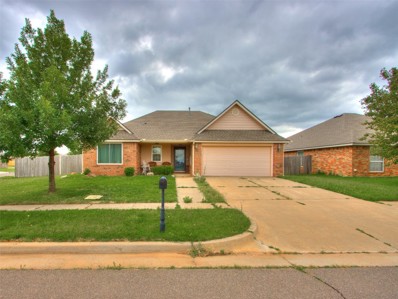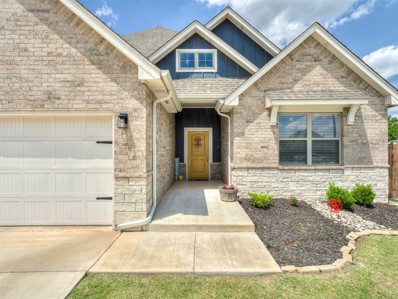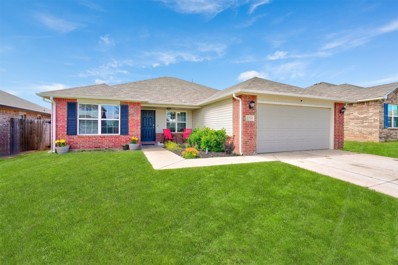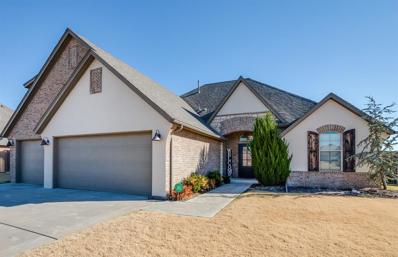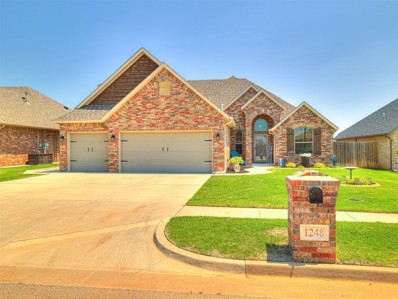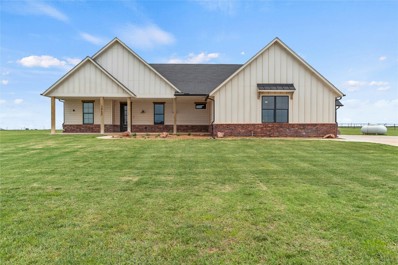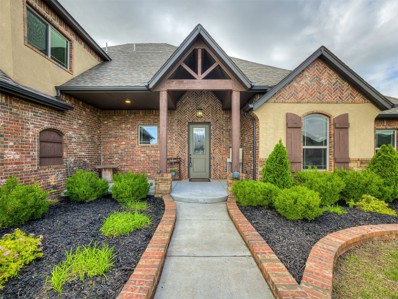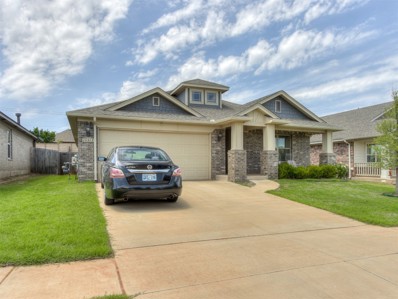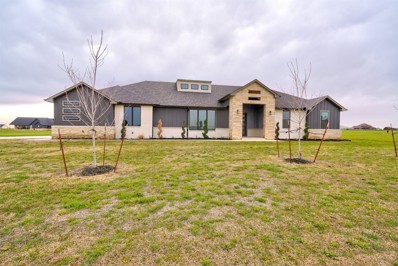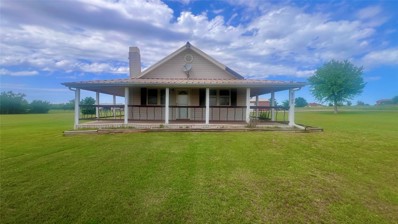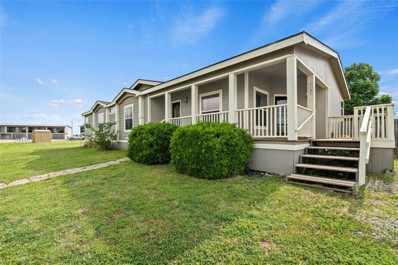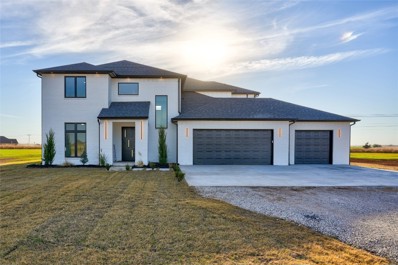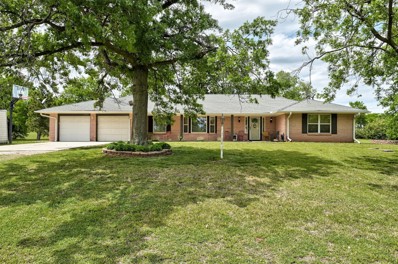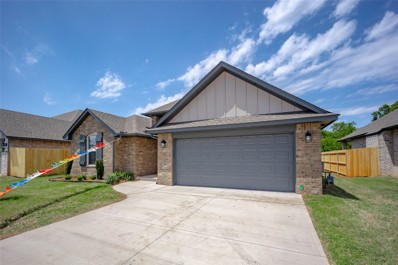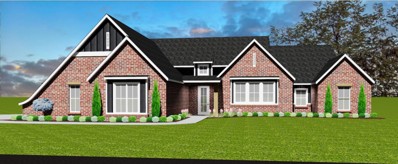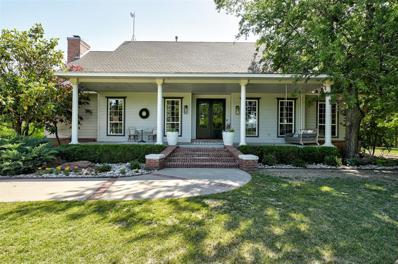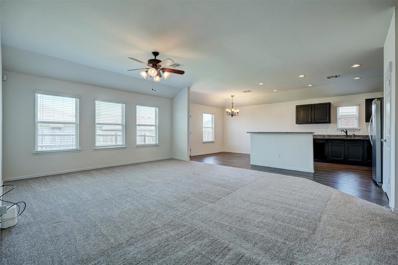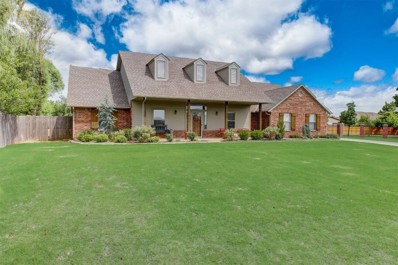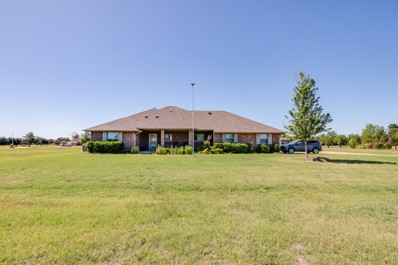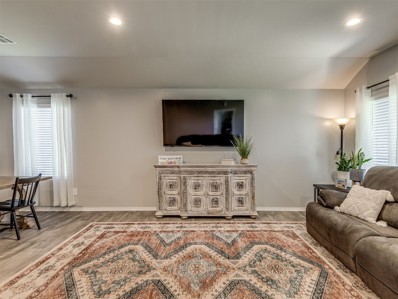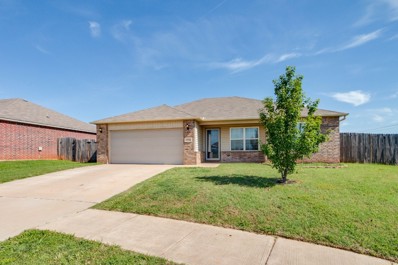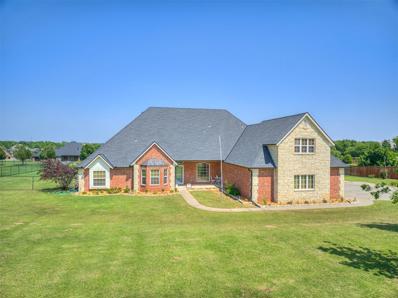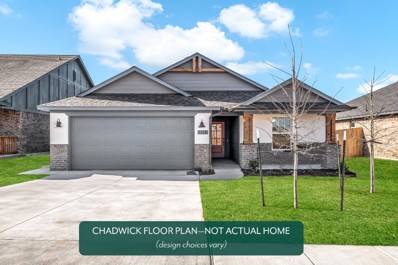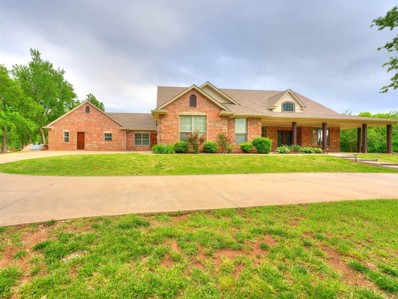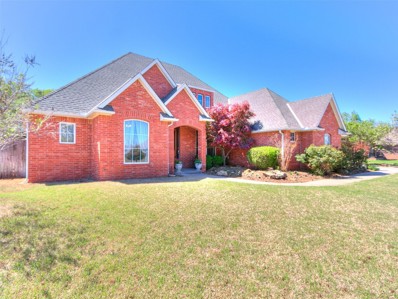Piedmont OK Homes for Sale
- Type:
- Single Family
- Sq.Ft.:
- 1,733
- Status:
- NEW LISTING
- Beds:
- 3
- Lot size:
- 0.2 Acres
- Year built:
- 2009
- Baths:
- 2.00
- MLS#:
- 1114842
- Subdivision:
- Colony Pointe Ph I
ADDITIONAL INFORMATION
WELL CARED FOR HOME in Colony Pointe Addition. Extra-large open living space with tons of natural light. Living area is spacious with vaulted ceilings and wood flooring. Kitchen as an overflow of counter space and storage with oversized breakfast bar for family to enjoy. Brand new carpet in the bedrooms. In 2020, roof and windows were replaced. This home sits on a huge corner lot with plenty of room for gardening. Don't miss out on this one.
- Type:
- Single Family
- Sq.Ft.:
- 2,261
- Status:
- NEW LISTING
- Beds:
- 4
- Lot size:
- 0.26 Acres
- Year built:
- 2020
- Baths:
- 3.00
- MLS#:
- 1114789
- Subdivision:
- Windmill Park Sec V
ADDITIONAL INFORMATION
Welcome to 55 Hickory Circle, a beautifully maintained residence nestled in a quiet neighborhood. This stunning property combines modern comforts with classic elegance, making it the perfect place for your family to call home. Step inside to find a bright and airy living room with large windows that flood the space with natural light. The open floor plan seamlessly connects the living area to the dining room and kitchen, creating an inviting atmosphere for entertaining and family gatherings. The luxurious master bedroom offers a peaceful retreat with an en-suite bathroom featuring a soaking tub, a separate shower, and dual vanities. A spacious walk-in closet provides plenty of storage space. A versatile bonus room upstairs can be used as a home office, playroom, or gym – the possibilities are endless. Situated on a cul-de-sac, this home offers a peaceful suburban lifestyle while being conveniently close to top-rated schools, parks, shopping, and dining options. Easy access to major highways ensures a quick commute to the city.
- Type:
- Single Family
- Sq.Ft.:
- 1,687
- Status:
- NEW LISTING
- Beds:
- 3
- Lot size:
- 0.14 Acres
- Year built:
- 2016
- Baths:
- 2.00
- MLS#:
- 1113841
- Subdivision:
- Colony Pointe Ph 5
ADDITIONAL INFORMATION
Step into the epitome of modern comfort and style with this stunning home nestled in the highly desirable Piedmont School District. Lowell split floor plan with full gutter system, expansive living area, kitchen, dining, and indoor utility space! The heart of the home is the kitchen, where culinary dreams come to life. Equipped with a breakfast bar, gas stovetop, and abundant counter space, this culinary haven is perfect for both everyday meals & entertaining. Adjacent to the kitchen is a spacious dining area, ideal for enjoying delicious meals with loved ones. Sink just installed with built-in cutting board, strainer and drying rack & garbage disposal replaced. Retreat to the serene oasis of the primary bedroom suite, complete with double sinks and a generously sized walk-in closet, offering a tranquil escape at the end of each day. With two additional bedrooms & another full bath, this home effortlessly accommodates family and guests alike. The secondary bedrooms both has custom murals that are truly breathtaking & add so much character. Embrace eco-friendly living with solar panels ensuring extreme efficiency, while tornado safety features provide peace of mind during stormy weather. The neighborhood itself fosters a strong sense of community, w/plenty of events to enjoy your neighbors. An extra bonus, the home has full guttering & lush landscaping. Conveniently located just minutes from the Kilpatrick Turnpike, this home offers easy access to all that OKC and a small town have to offer. Walking distance to doughnuts, pizza, restaurants, & Tractor Supply! Enjoy the extended patio with pergola! Solar panels for low electric bills!! Solar panel loan will be paid off at closing by the seller unless the buyer chooses to take over the solar panel loan for a lower purchase price. Ask about Assumable FHA Loan 3.25% to save up to $100,000 in interest. Buyer to verify all information.
- Type:
- Single Family
- Sq.Ft.:
- 2,563
- Status:
- NEW LISTING
- Beds:
- 4
- Lot size:
- 0.39 Acres
- Year built:
- 2019
- Baths:
- 2.00
- MLS#:
- 1114474
- Subdivision:
- Windmill Park Sec V
ADDITIONAL INFORMATION
Welcome to your new home!! You will NOT want to miss out on this beautiful listing in Piedmont! This home is an ABSOLUTE must see! Property all new and immaculate landscaping! This home is situated perfectly on a large corner lot and features, three bedrooms, two full bathrooms, an office (that can easily be used as a 4th bedroom), PLUS a bonus room, a large walk-in pantry, oversized Master Suite and backyard, a fire pit, and so much more! You will absolutely want to see the huge kitchen island, beautiful hard wood floors, and updates all throughout! Come see it today!
- Type:
- Single Family
- Sq.Ft.:
- 2,067
- Status:
- NEW LISTING
- Beds:
- 4
- Lot size:
- 0.19 Acres
- Year built:
- 2018
- Baths:
- 3.00
- MLS#:
- 1113261
- Subdivision:
- Autumn Chase & Hawks Landing Township Cnt I
ADDITIONAL INFORMATION
Welcome to your future home sweet home in Piedmont! Step outside and you'll be greeted by a charming curb appeal that's just a sneak peek of the beauty that awaits inside. As you step through the front door, you'll be captivated by the seamless flow of the open concept kitchen and living room. With 3 bedrooms, 2.1 bathrooms, and an office, there's plenty of space for everyone. The bonus room upstairs can easily serve as a 4th bedroom, providing flexibility to suit your needs. Picture yourself cozied up by the gas burning fireplace, surrounded by vaulted ceilings and rustic wood beams in the living room. Each bedroom boasts ceiling fans and 10-foot ceilings throughout, ensuring comfort all around. The kitchen is a true masterpiece, featuring elegant white quartz countertops, a convenient kitchen island with storage, a gas stove top, and a pantry for all your culinary essentials. Retreat to the master bedroom oasis, complete with double vanities, a walk-in shower, a jetted tub, and a spacious walk-in closet. Plus, enjoy the added privacy of a water room. Upstairs, you'll discover the ultimate bonus room equipped with a built-in mini fridge, microwave, surround sound system, an overhead projector, and a projector screen—all included with the home! For added convenience, Bluetooth speakers are installed in the master and downstairs bathrooms. Outside, unwind by the brick fireplace or soak your cares away in the large hot tub, perfect for those warm summer nights. With ample space for entertaining, this backyard is destined to be the backdrop for countless memories with friends and family. And don't forget, tucked away in the garage, there's an in-ground storm shelter for your peace of mind during storm season. Plus, for those with children or who simply enjoy outdoor fun, there's a splash pad and park nearby, adding even more appeal to this already fantastic location! Welcome home to Piedmont—where every corner is filled with comfort, style, and endless possibilities!
- Type:
- Single Family
- Sq.Ft.:
- 2,548
- Status:
- NEW LISTING
- Beds:
- 3
- Lot size:
- 3 Acres
- Year built:
- 2022
- Baths:
- 3.00
- MLS#:
- 1092940
- Subdivision:
- Piedmont-rural
ADDITIONAL INFORMATION
Welcome to your dream home on 3 acres outside of the city with NO HOA DUES. This custom built home is a blend of luxury living and space of being outside the city. The home features wood like tile throughout most of the house and an open floor plan that maximizes the square footage of the home. The upstairs bonus room has been recently finished to add extra square footage to the home. Enjoy the enormous covered back patio by sipping coffee and gazing at your acreage in the mornings or the warmth of the fireplace in the evenings. The upstairs bonus room or the office could easily be used as a 4th bedroom if needed. Don't miss the underground storm shelter in the 3rd garage stall.
- Type:
- Single Family
- Sq.Ft.:
- 2,875
- Status:
- NEW LISTING
- Beds:
- 5
- Lot size:
- 0.35 Acres
- Year built:
- 2015
- Baths:
- 4.00
- MLS#:
- 1113935
- Subdivision:
- Windmill Park Sec Iv
ADDITIONAL INFORMATION
PRESTIGIOUS "Highly Sought After" Windmill Park Estates. Every neighbor exudes pride of ownership! This WELL-CRAFTED, ANW Custom Design home features loads of upgrades and amenities. THE BEST of THE BEST...Designer fixtures, flooring, and counters. Exposed Beam Ceiling in Dining with Accent brick wall. A chef's DREAM Kitchen with Custom Floor-to-Ceiling Cabinets, Hidden Spice Racks, trash can pull-out, 100/100 Granite Sink. granite on ALL window sills, countertops, and bathroom vanities. "HIGH STYLE" Wood Tile Flooring in living & study with Glass Mosaic Accents. Primary Retreat is privately located away from secondary bedrooms. Primary Suite complete with dual vanities, Custom Walk-in Closet, Spacious whirlpool tub, & Stunning Shower with glass accents and two shower heads. EXPANSIVE Living Room with Customized Built-ins and display shelves, STATEMENT fireplace, soaring ceilings, and natural lighting. 5th Bedroom on second level can be used as Bonus Room/Theatre Room/Bedroom with surround sound and Private Full Bathroom. SPACIOUS backyard with large covered patio complete with above ground pool, play area, and shed for all your toys. Sprinkler System. Sense of peace with storm shelter in garage. Friendly neighborhood with lighted walking trails, play area, tennis court, basketball court, a pavilion, and GREEN SPACE. Opportunity Awaits! WELCOME HOME!
- Type:
- Single Family
- Sq.Ft.:
- 1,466
- Status:
- Active
- Beds:
- 3
- Lot size:
- 0.14 Acres
- Year built:
- 2020
- Baths:
- 2.00
- MLS#:
- 1113267
- Subdivision:
- Bison Creek Sec 1
ADDITIONAL INFORMATION
Welcome to this beautiful home located in the highly sought-after Piedmont school district! This home features 3 bedrooms and 2 full bathrooms, making it an excellent choice for a growing family. As you step inside, you'll find an open floor plan that seamlessly connects the living, dining, and kitchen areas. The dining room showcases a stunning accent wall, adding a touch of elegance to your gatherings. The inviting atmosphere throughout the home is perfect for entertaining friends and family. The kitchen is designed with functionality and style in mind, featuring stainless steel appliances, including a gas range and microwave. The granite countertops and tile backsplash add a touch of elegance, while the breakfast bar provides a convenient spot for meals or casual dining. One of the highlights of this home is the covered patio, where you can relax and enjoy the peaceful views of the large backyard. Whether you're hosting a barbecue or simply unwinding outdoors, this space will become your favorite spot. The insulated garage is equipped with heating and air conditioning for year-round comfort. Furthermore, this home comes fully equipped with full fencing and landscaping, providing privacy and a beautiful outdoor space. Its convenient location near the turnpike and northwest expressway provides easy access to all the amenities you need. The house is move-in ready, allowing you to start enjoying your new home right away! Don't miss the opportunity to make this incredible property your own!
- Type:
- Single Family
- Sq.Ft.:
- 3,712
- Status:
- Active
- Beds:
- 4
- Lot size:
- 2.27 Acres
- Year built:
- 2023
- Baths:
- 4.00
- MLS#:
- 1113702
- Subdivision:
- Wolf Creek Meadows
ADDITIONAL INFORMATION
$7,000. paid towards buyers closing costs and the builder has installed for the buyer a Frigidaire Side-by-Side Column 33 Inch Freezer and 33 Inch Refrigerator in Stainless Steel! Elegant Living in Wolf Creek Meadows. This is another quality built custom home by LA Custom Homes located in Piedmont between Moffat and Ash off of Sara Rd. This home offers 3,712 sqft of living space on a generous 2 ¼ acre lot. Tucked away at the end of a culdesac, this home boasts a luxury modern farm design style. Greeted at the entryway, the home reveals an open floor concept with sophisticated features throughout. The home already has EV Car Charging Station. This home is fully Spray Foam insulated which guarantees optimal energy efficiency by including it above the ceilings as well as all exterior walls.The gourmet kitchen stands as the heart of the home with its expansive island, complete with sink, coupled with an ample walk-in pantry. Adjacent, the mudroom offers a spacious closet to cater to every organizational need.Designed with privacy in mind, the master suite offers large windows and a beautifully designed accented wall. Relax in this master bath, plus enjoy the convenience the master closet connecting to the laundry/utility room. Master bedroom is on one side of the home and on the home's opposite side, three additional bedrooms plus the theater room that is wired for surround sound. The 4th bedroom boasts an en-suite bathroom and walk in closet. For those who work from home, the dedicated study off the main entrance offers an ideal workspace. And when it's time to unwind there is the large theater room or the covered back patio that are perfect retreats. Sprinkler system to keep your lawn beautiful. Covered front porch. Roomy 3-car garage. A modern masterpiece in a tranquil setting, this home in Wolf Creek Meadows promises a life of luxury and comfort. Shops are allowed.
- Type:
- Single Family
- Sq.Ft.:
- 1,414
- Status:
- Active
- Beds:
- 2
- Lot size:
- 2.41 Acres
- Year built:
- 1950
- Baths:
- 1.00
- MLS#:
- 1113479
- Subdivision:
- Redland Hills
ADDITIONAL INFORMATION
This captivating property sits on 2.41 acres and features three expansive garage/workshops, each equipped with electricity for added convenience. Two of the workshops boast durable concrete floors and garage door openers, offering ample space for projects and storage needs. The large shop has a car lift. The home features a Generac generator and an outside inground storm shelter. Enjoy the peaceful surroundings from the inviting wrap-around porch, perfect for relaxing and unwinding. Inside, the living area exudes warmth with a fireplace and a bookcase, creating a cozy ambiance for gatherings. The remodeled kitchen is a chef's delight, showcasing granite countertops, a built-in microwave, a gas stove with a 5-burner cooktop, and a self-cleaning convection oven. Additional features include convenient pull-out shelves, pull-out trash bin, and a spacious walk-in pantry for storage. The master bedroom offers a generous closet for organization and a beautifully remodeled jack and jill bathroom with a luxurious shower. Additionally, the office area features a large closet and built-in shelves, providing versatility as a potential third bedroom or a functional workspace. This property combines comfort, functionality, and style, making it an ideal retreat for those seeking a blend of modern amenities and serene surroundings.
$230,000
5380 Daisy Daisy Piedmont, OK 73078
- Type:
- Single Family
- Sq.Ft.:
- 1,879
- Status:
- Active
- Beds:
- 3
- Lot size:
- 1.66 Acres
- Year built:
- 2006
- Baths:
- 2.00
- MLS#:
- 1113220
- Subdivision:
- Sundance Acres
ADDITIONAL INFORMATION
This Karsten double wide is top of the line! All the walls and ceilings are textured Sheetrock (no strips), painted in a light neutral gray throughout. Beautiful wood look floors and tons of windows letting the natural light in. Huge kitchen opens up to the dining room and living room with tons of cabinet and counter space along with a walk-in pantry tucked in the corner. The floor plan is very functional and boasts large bedrooms with nice sized closets. Enjoy those quiet, country evenings on the covered front porch or all the open space on this 1.66 acres. Backyard is enclosed with a wooden privacy fence and the shop building has spray foam insulation and electricity. Bring it on home and schedule your private showing today!
- Type:
- Single Family
- Sq.Ft.:
- 4,052
- Status:
- Active
- Beds:
- 4
- Lot size:
- 2.26 Acres
- Year built:
- 2023
- Baths:
- 4.00
- MLS#:
- 1113701
- Subdivision:
- Wolf Creek Meadows
ADDITIONAL INFORMATION
$7,000.00. Closing Costs PAID by the builder AND has installed for the buyer a Frigidaire Side-by-Side Column Refrigerator and freezer with 33 Inch Freezer and 33 Inch Refrigerator in Stainless Steel! 2.26 Acres Cudesac in the up and coming Wolf Creek Meadows addition off of Sara Rd between Moffat and Ash. Award winning Piedmont schools. Modern farm style 2 story home. Home is fully foam insulation, car charging outlet in garage, iron railing on staircase, outlet for a 2nd refrigerator, cabinet doors and drawers have soft close feature. Downstairs as you enter the nice size foyer there is an office, the master bedroom with ensuite, Kitchen with large island that has separate prep sink close to cooking area and walk-in pantry, kitchen opens into the dining area which then flows into the large living area that has a fireplace. There is a mud room with bench as you enter from garage area. Big laundry/utility room with plenty of storage, sink and clothes hanging rods. Upstairs there is 3 bedrooms, two of which share a jack and Jill bathroom each with their own vanity area, the other bedroom has a full bath. The bathroom has access from hall area. There is a theater room upstairs. 10 feet ceilings, 3 car garage,
- Type:
- Single Family
- Sq.Ft.:
- 2,449
- Status:
- Active
- Beds:
- 3
- Lot size:
- 4.04 Acres
- Year built:
- 1972
- Baths:
- 2.00
- MLS#:
- 1113457
- Subdivision:
- Red Bud Glen
ADDITIONAL INFORMATION
Welcome to 14809 Westcreek, a captivating retreat nestled on just over 4 acres in the heart of Piedmont, Oklahoma. This charming home offers a perfect blend of modern comforts and timeless elegance, promising a lifestyle of tranquility and convenience. As you step inside, you'll be greeted by a spacious living area filled with natural light, creating a warm and inviting atmosphere. The open-concept design seamlessly connects the living room to the gourmet kitchen, complete with granite countertops, stainless steel appliances, a commercial sized refrigerator and ample storage space. The master suite is a true oasis, featuring a spa-like ensuite bathroom and a walk-in closet, providing a private sanctuary for relaxation. Two additional bedrooms, a secondary living room, a designated office and an enclosed sunroom offer versatility for guests, home offices, or hobbies. Outside, the expansive backyard is an entertainer's dream with plenty of room for outdoor gatherings, playtime with pets, or simply enjoying the peaceful surroundings. Horses allowed! 270 sqft sunroof is not included in sqft. TV and Mounts are reserved. Riding Lawn mower and playset is negotiable.
- Type:
- Single Family
- Sq.Ft.:
- 1,539
- Status:
- Active
- Beds:
- 3
- Year built:
- 2024
- Baths:
- 2.00
- MLS#:
- 1113508
- Subdivision:
- Northwood Village Section 4
ADDITIONAL INFORMATION
Welcome HOME to this beautiful NEW CONSTRUCTION with 3 beds and 2 baths BACKING UP TO A GREENBELT with GREAT CURB APPEAL. The front entrance has a BENCH nook area and WOOD LIKE tile throughout the main areas. OPEN CONCEPT with a CORNER FIREPLACE and great natural light. The kitchen has quartz tops, GAS RANGE, and a PANTRY. The primary features an ensuite with a large jetted TUB, and a walk-in shower with a SEATING BENCH. The back covered PATIO is oversized and the yards are complete with a SPRINKLER SYSTEM. Also included are BLINDS and GARAGE DOOR opener. Builder offering $5000 in closing costs with use of their preferred lender. Call today for your showing!
- Type:
- Single Family
- Sq.Ft.:
- 2,380
- Status:
- Active
- Beds:
- 3
- Lot size:
- 2.27 Acres
- Year built:
- 2024
- Baths:
- 3.00
- MLS#:
- 1112777
- Subdivision:
- Wolf Creek Meadows
ADDITIONAL INFORMATION
THIS ONE IS A SHOWSTOPPER! Come check out this hand crafted Modern Tudor on 2.27 acres in Piedmont Schools! The 2380 sqft floor plan is AMAZING with the Expansive Great Room w/ Vaulted Ceiling and Fireplace! The Open Kitchen/Dining/Living! The Secondary Bedrooms on one side of the home, and the Primary Retreat and Study on the other! TWO Covered Back Patios to enjoy the view! Split 3 Car Garage! AND SO MANY LUXURY AMENITIES! A Pinterest worthy hidden pantry, Soft close cabinet doors & drawers, under cabinet lighting, interior exposed brick accent walls, free standing tub & reeded cabinets in primary bath, built-ins in Great Room, GE Cafe appliance package w/ 30” gas range, dishwasher, drawer microwave, Upgraded 3cm Calcata Laza Quartz counter tops, Farm house sink, cabinets to the ceiling at kitchen and mud bench, luxury kitchen cabinet features: Trash can pull out, and spice rack pull out, alarm system w/ integrated smoke and carbon monoxide detectors and 2 exterior camera prewire drops, and Windansea Rigid core flooring in main living areas! CHARACTER & ATTENTION TO DETAIL EVERYWHERE!! **Progress pics are after the Design Boards in the pictures** ESTIMATED COMPLETION OCTOBER 2024!
- Type:
- Single Family
- Sq.Ft.:
- 3,359
- Status:
- Active
- Beds:
- 3
- Lot size:
- 5 Acres
- Year built:
- 1999
- Baths:
- 3.00
- MLS#:
- 1113157
- Subdivision:
- Unplatted
ADDITIONAL INFORMATION
Discover the perfect blend of luxury & tranquility in this beautiful 3 bed 2.1 bathroom home situated on 5 acres of picturesque land in Piedmont, Oklahoma. Perfectly blending modern amenities with rustic charm, this home offers a serene retreat from the hustle & bustle of city life. Step inside to discover a spacious interior filled w/character & warmth. The open-concept living area features hardwood floors, exposed wooden beams, custom shiplap & plenty of natural light pouring in through large windows. Relax by the cozy fireplace in the living room, or gather w/loved ones in the welcoming dining area. The gourmet kitchen is a chef's dream, boasting granite countertops, stainless steel appliances, & ample cabinet space. W/a gas range and custom cabinetry, this kitchen combines style & functionality seamlessly. Escape to the master suite, a peaceful oasis complete w/a luxuriously remodeled ensuite bathroom & walk-in closet. Upstairs you'll find the add'l living room & two additional bedrooms that offer comfortable accommodations for family & guests. One of which was enlarged for added space by the current owners. Outside, the enchanting landscape beckons you to explore. Enjoy lazy afternoons lounging on the expansive porches, sipping lemonade & taking in the stunning views of the surrounding countryside. Cool off on hot summer days in the sparkling saltwater pool, or try your hand at fishing in the fully stocked creek. The property features a spacious barn, & chicken coop, perfect for storing equipment or housing animals. Inside the barn you will find a walk in-storm shelter. Above the garage there is a large finished room that is perfect for a home gym, office or additional study. With 5 acres to roam, there's plenty of space for gardening, raising livestock, or simply enjoying nature at its finest. Located just minutes from town, this property offers the perfect balance of privacy a& convenience. Don't miss your chance to own this idyllic farmhouse???????????????????????????????? retreat.
- Type:
- Single Family
- Sq.Ft.:
- 1,827
- Status:
- Active
- Beds:
- 4
- Lot size:
- 0.13 Acres
- Year built:
- 2017
- Baths:
- 2.00
- MLS#:
- 1113337
- Subdivision:
- Colony Pointe Ph 6
ADDITIONAL INFORMATION
SELLER IS OFFERING $8,000 TOWARD BUYERS CLOSING COSTS AND RATE BUY DOWN!! Freshly renovated! This home offers a wide range of valuable amenities. It boasts a fenced backyard, window blinds, two storm doors, 2 refrigerators, Washer and Dryer, ceiling fans in each of the four bedrooms and the living room, and a garage door opener that you can control remotely. The family living space is large and open to the kitchen area which are ideal for entertaining. The Primary Suite is located on one side of the home while the secondary bedrooms are located on another. This "split plan" is great for most families! These inclusions make this property stand out from most new construction homes and can help you save on additional expenses. The space in this home will NOT disappoint! Award winning Piedmont schools are a huge bonus! Located just minutes from the Kilpatrick Turnpike, you'll enjoy effortless daily commutes and weekend outings, staying well-connected to the city's heart while savoring the tranquility of a suburban oasis.
- Type:
- Single Family
- Sq.Ft.:
- 2,185
- Status:
- Active
- Beds:
- 4
- Lot size:
- 0.52 Acres
- Year built:
- 2004
- Baths:
- 2.00
- MLS#:
- 1113255
- Subdivision:
- Emerald Pointe Sec 1
ADDITIONAL INFORMATION
Step into your new home in the highly sought-after Emerald Pointe neighborhood. Situated on a spacious .52-acre lot in a serene cul-de-sac and in the acclaimed Piedmont School District. Enjoy easy access to the Kilpatrick Turnpike and the vibrant OKC Metro area! This residence boasts an array of features, including generously sized bedrooms, a recently renovated master bathroom, a sizable kitchen peninsula perfect for hosting gatherings, and a charming front porch for your morning coffee. Additionally, it offers practical amenities like an in-ground storm shelter and an oversized 3-car garage. Enhancements to the home include a tankless hot water heater and water softener installed in 2022, new appliances in the same year, an extended concrete driveway and back patio completed in 2021 and 2023, new gutters added in 2022, among other upgrades. Don't miss out on the opportunity to make this your new home sweet home! Schedule your showing today!
- Type:
- Single Family
- Sq.Ft.:
- 1,767
- Status:
- Active
- Beds:
- 3
- Lot size:
- 3.23 Acres
- Year built:
- 2016
- Baths:
- 2.00
- MLS#:
- 1113071
- Subdivision:
- Vails Ranchettes
ADDITIONAL INFORMATION
Step into this beautiful 3 bedroom, 2 bathroom ranch-style home complete with a storm shelter + NO HOA! Nestled on 3.2 acres of land, this home was constructed in 2016 and has been meticulously maintained. This property boasts all the appliances you need- stainless steel refrigerator, microwave, plus a washer and dryer for your convenience. Enjoy the privacy of a split floor plan, with a large primary bedroom and bathroom featuring a separate shower and whirlpool tub. Additionally, the attic has been partially spray foamed to help manage electric costs and a home generator has been installed to provide added peace of mind during power outages. Step outside to the large, covered front OR back porch- both are ideal for relaxing or entertaining guests. As your explore the property, you'll notice a pumpjack on the property, adding a unique touch to the landscape. Rest assured, it operates quietly, and there is still plenty of usable space to enjoy! This is your chance to experience the peaceful tranquility of country living, while still being able to easily access the necessary amenities! Schedule a showing today and experience the charm & convenience this home has to offer.
- Type:
- Single Family
- Sq.Ft.:
- 2,031
- Status:
- Active
- Beds:
- 4
- Lot size:
- 0.16 Acres
- Year built:
- 2021
- Baths:
- 2.00
- MLS#:
- 1113129
- Subdivision:
- Brook Ph Ii, The
ADDITIONAL INFORMATION
You have to come see this ADORABLE, extremely well maintained home ready for its new owner! This home has 4 bedrooms (or could be 3 bedrooms with an office), a very large kitchen and living room, 2 full baths and a nice sized back yard! Tucked in The Brook neighborhood, with easy access to NW Exp and the neighborhood park, this home has lots to be desired! The pride of ownership really shows with this one!
- Type:
- Single Family
- Sq.Ft.:
- 1,201
- Status:
- Active
- Beds:
- 3
- Lot size:
- 0.19 Acres
- Year built:
- 2017
- Baths:
- 2.00
- MLS#:
- 1112759
- Subdivision:
- Colony Pointe Ph 6
ADDITIONAL INFORMATION
3 bedroom, two full bath well maintained home with attached garage. Open concept. A patio overlooks a large fenced backyard. The house sits in the middle of a peaceful well manicured neighborhood with a park one block away. There is a streetlight in front of the house offering extra security, A laundry room in the hallway for easy access. Sellers state the neighbors are amazing. Please schedule showing through Showing Time. It is unoccupied.
- Type:
- Single Family
- Sq.Ft.:
- 3,391
- Status:
- Active
- Beds:
- 4
- Lot size:
- 1.17 Acres
- Year built:
- 2011
- Baths:
- 4.00
- MLS#:
- 1112743
- Subdivision:
- Coyotee Springs Ph Iv
ADDITIONAL INFORMATION
Look at this beautiful home nestled on over 1 acre in the highly sought-after Coyote Springs Addition, within the top-rated Piedmont Schools. There is plenty of room to entertain with a spacious fenced back yard and a great floor plan that features a cozy living room with corner fireplace, 4 bedrooms, 4 bathrooms, a study and a spacious bonus room upstairs. The kitchen has an island, granite counter tops, and stainless-steel appliances with a spacious pantry. Property has well water for front and back sprinkler system. Also includes a cement above-ground storm shelter in the attached 3 car garage. Located behind the home is a 30X40 workshop that includes an additional bathroom and a 10X40 overhang with two overhead doors at each end. This spectacular home has been well cared for! Book your private showing today!! More pictures are coming soon!
- Type:
- Single Family
- Sq.Ft.:
- 1,158
- Status:
- Active
- Beds:
- 3
- Year built:
- 2024
- Baths:
- 2.00
- MLS#:
- 1112822
- Subdivision:
- Bison Creek
ADDITIONAL INFORMATION
This home features an open layout, perfect for both prepping and entertaining with its spacious kitchen island. The large closets, including a walk-in for the primary bedroom, provide ample storage. Enjoy outdoor living on the patio, while the larger garage accommodates longer vehicles and offers extra storage space. The kitchen features stunning quartz countertops and a gas range, while the living areas include durable hard surface flooring. The primary bedroom is generously sized, and the primary bath boasts a quartz vanity and a beautifully tiled shower. Additionally, the home is complemented by an impressive upgraded landscaping package. The Bison Creek neighborhood is situated in the highly sought-after Piedmont School District, Bison Creek residents will enjoy the best of both worlds with a beautiful, country feel, while also enjoying the benefits of being minutes from John Kilpatrick Turnpike. With a playground, well-lit sidewalks for evening strolls or a quick jog through the community, and plenty of green, open space, it will give residents the lifestyle they desire. Included features: * Peace-of- mind warranties * 10-year structural warranty * Guaranteed heating and cooling usage on most Ideal Homes * Fully landscaped front & backyard * Fully fenced backyard. Floorplan may differ slightly from completed home.
- Type:
- Single Family
- Sq.Ft.:
- 4,026
- Status:
- Active
- Beds:
- 4
- Lot size:
- 0.97 Acres
- Year built:
- 2003
- Baths:
- 4.00
- MLS#:
- 1112535
- Subdivision:
- Northwood Lake Estate
ADDITIONAL INFORMATION
Welcome to your multi-generational retreat nestled amongst the trees in Piedmont, offering unparalleled space and versatility. Sitting on an acre, this property presents a harmonious blend of comfort, convenience, and serenity. Step inside to discover a thoughtfully designed floor plan that seamlessly accommodates the needs of multiple generations. With 4 generously sized bedrooms, a private office and a versatile bonus room, everyone in the family can carve out their own haven of tranquility. The heart of this home revolves around the kitchen. The main kitchen boasts a sprawling island and beautiful views of the lake, perfect for casual dining or hosting gatherings with friends and family. Meanwhile, there is a second kitchen, along with the fourth bedroom, forming a private apartment on the main floor, easily accessible from both inside the home and through its own exterior entrance, offering flexibility and independence. Entertainment and relaxation await outdoors, where an electronic controlled screened-in patio overlooks the tranquil lake, providing the perfect setting for dining or simply unwinding. Take a refreshing dip in the pool on hot summer days or lounge poolside while soaking in the scenic views around you. A fresh coat of paint revitalizes the interior, infusing the space with a renewed sense of vibrancy. The convenience of an oversized driveway and circle drive, ensures ample parking for guests, while the inclusion of a Generac generator offers peace of mind. Don't miss this rare opportunity for multi-generational living in a setting that epitomizes comfort, convenience, and timeless beauty. Schedule your private tour today and make this Piedmont paradise your own.
- Type:
- Single Family
- Sq.Ft.:
- 2,847
- Status:
- Active
- Beds:
- 4
- Lot size:
- 0.29 Acres
- Year built:
- 2007
- Baths:
- 4.00
- MLS#:
- 1112313
- Subdivision:
- Windmill Park Sec Iii
ADDITIONAL INFORMATION
Welcome to your dream oasis! Nestled in the highly sought-after neighborhood of Piedmont, this stunning 4-bed, 3.5-bath home is a masterpiece of modern design and comfort. Not only does this property have 4 bedrooms, but also a study, bonus room, and a sparkling pool. This property offers an unparalleled living experience for you and your loved ones. The well-appointed gourmet kitchen with double ovens, and a massive amount of counter space, and a bar for bar stool seating! This home has an open-concept living area, and abundant natural light create an inviting ambiance. Retreat to the luxurious master suite with an en-suite bathroom featuring a soaking tub and walk-in shower. This home has a water softener, tankless water heater, a well specifically for the pool and the sprinklers, and a TON of built ins! Step outside to the covered patio, overlooking the saltwater pool, perfect for those hot summer days! Located in the prestigious Piedmont School District and close to schools, parks, and the heart of Piedmont, this home at 64 Cypress NW in Piedmont, Oklahoma, offers both convenience and luxury. Don't miss the chance to call this place home!

Copyright© 2024 MLSOK, Inc. This information is believed to be accurate but is not guaranteed. Subject to verification by all parties. The listing information being provided is for consumers’ personal, non-commercial use and may not be used for any purpose other than to identify prospective properties consumers may be interested in purchasing. This data is copyrighted and may not be transmitted, retransmitted, copied, framed, repurposed, or altered in any way for any other site, individual and/or purpose without the express written permission of MLSOK, Inc. Information last updated on {{last updated}}
Piedmont Real Estate
The median home value in Piedmont, OK is $318,410. This is higher than the county median home value of $168,600. The national median home value is $219,700. The average price of homes sold in Piedmont, OK is $318,410. Approximately 91.21% of Piedmont homes are owned, compared to 4.72% rented, while 4.08% are vacant. Piedmont real estate listings include condos, townhomes, and single family homes for sale. Commercial properties are also available. If you see a property you’re interested in, contact a Piedmont real estate agent to arrange a tour today!
Piedmont, Oklahoma has a population of 7,079. Piedmont is more family-centric than the surrounding county with 40.13% of the households containing married families with children. The county average for households married with children is 37.81%.
The median household income in Piedmont, Oklahoma is $85,577. The median household income for the surrounding county is $69,220 compared to the national median of $57,652. The median age of people living in Piedmont is 35.2 years.
Piedmont Weather
The average high temperature in July is 93.3 degrees, with an average low temperature in January of 23.6 degrees. The average rainfall is approximately 35.6 inches per year, with 5.9 inches of snow per year.
