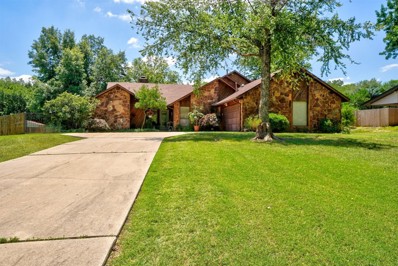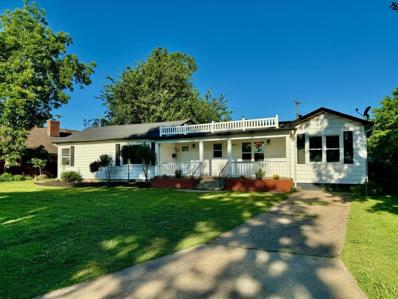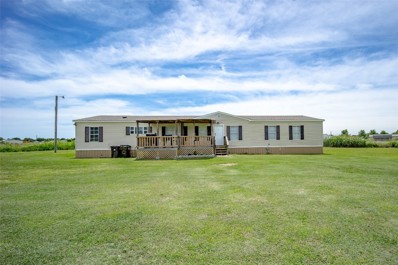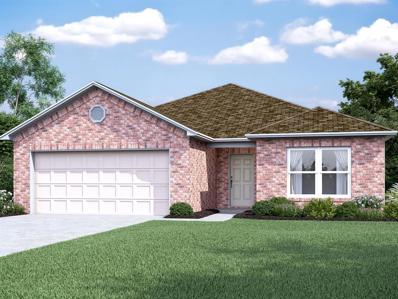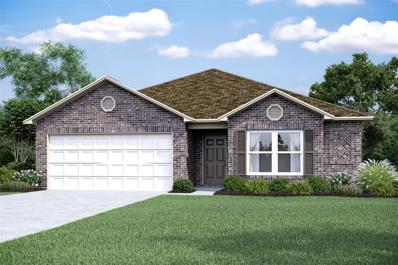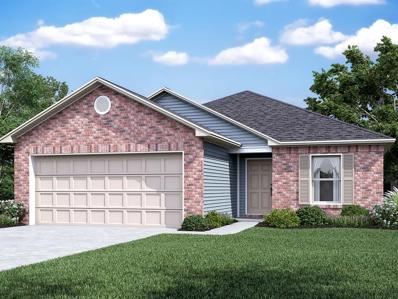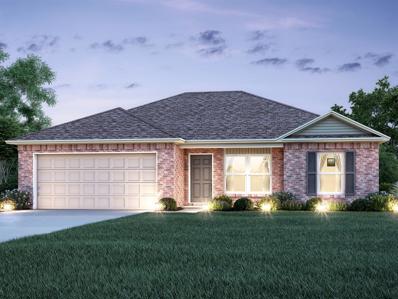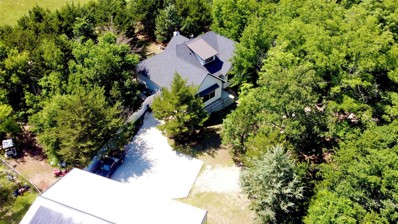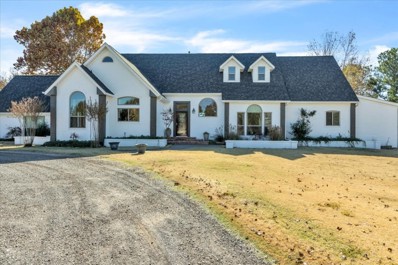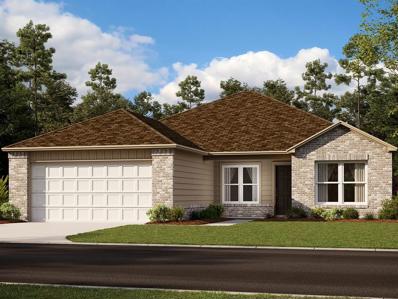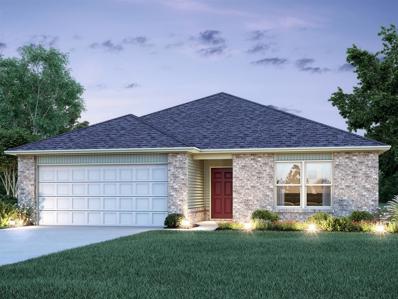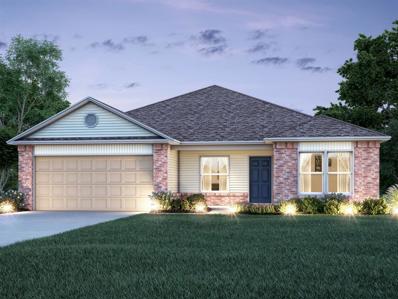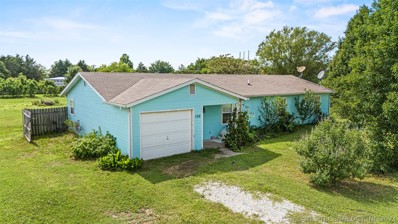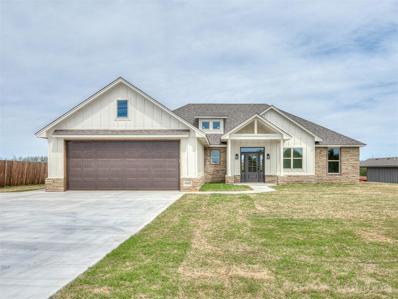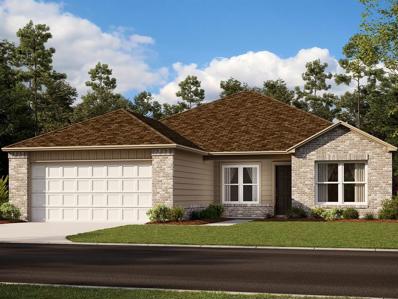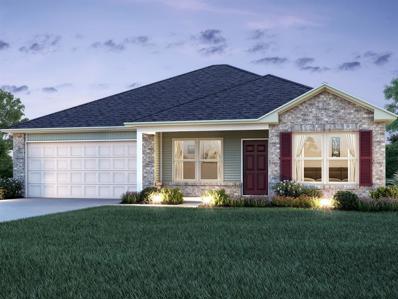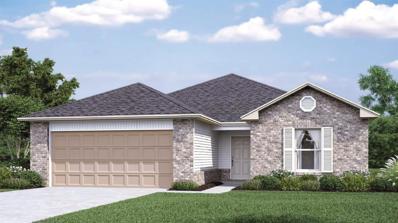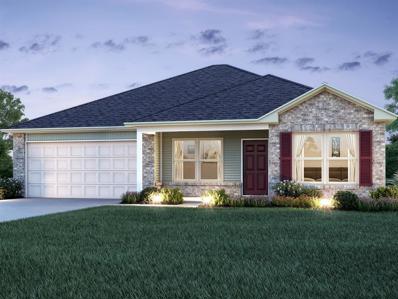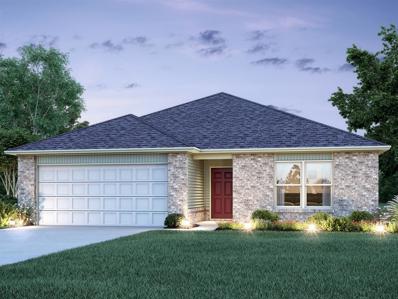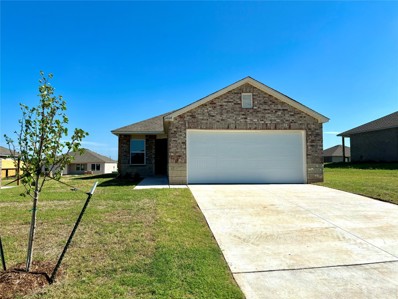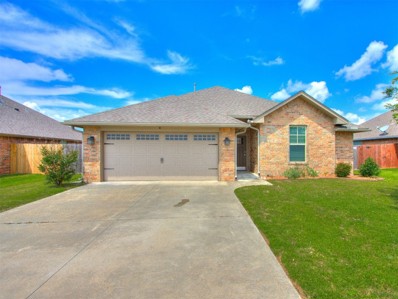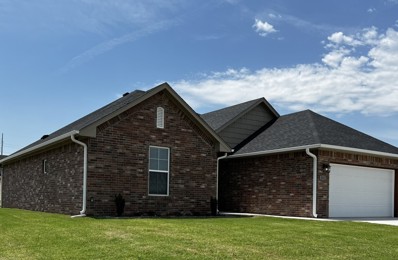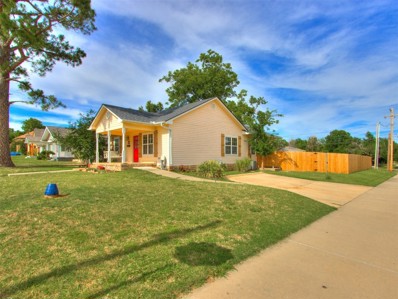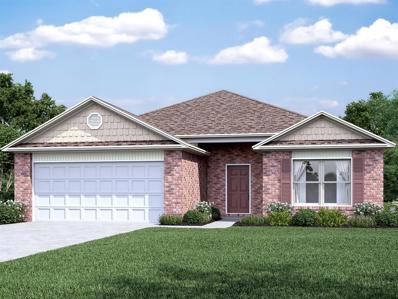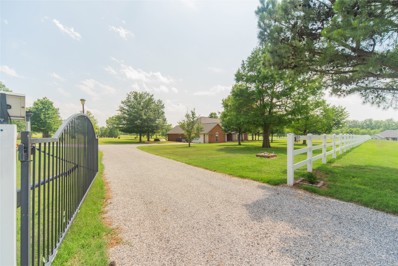Shawnee OK Homes for Sale
- Type:
- Single Family
- Sq.Ft.:
- 3,320
- Status:
- NEW LISTING
- Beds:
- 4
- Lot size:
- 0.86 Acres
- Year built:
- 1982
- Baths:
- 3.00
- MLS#:
- 1120671
- Subdivision:
- Lairwood Estates
ADDITIONAL INFORMATION
Looking for more space, room for entertaining, a pool, a bonus room, a beautiful kitchen and a desirable school district? Here it is! This spacious and beautiful 4-bedroom, 3-bathroom residence offers the perfect blend of comfort and style. Located in the desirable Grove school district, this home is ideal for families looking for both convenience and luxury. Need a home office or a playroom for the kids? This home has both, giving you the flexibility to create spaces that fit your lifestyle. On the main floor, you'll find the primary bedroom along with two additional bedrooms and an office, perfect for convenience and flexibility. The upstairs features a bonus room, ideal for entertaining or creating a cozy retreat, along with a full bathroom and another bedroom, providing ample space for all your needs. Enjoy two separate living areas, perfect for entertaining guests or relaxing with family. The primary living room features a stunning double-sided fireplace, shared with the primary bedroom for added warmth and ambiance. A dedicated dining area makes family meals and entertaining a breeze. The kitchen is a chef's dream, complete with double ovens and contemporary finishes, making meal prep a delight. Step outside to your spacious backyard featuring a sparkling gunite pool with waterfall and hot tub, area for lounging, mature trees and landscaping. It's the perfect spot for summer barbecues and evening relaxation. This home offers the perfect combination of space, comfort, and convenience. Don’t miss the opportunity to make this beautiful house your new home!
- Type:
- Single Family
- Sq.Ft.:
- 1,788
- Status:
- NEW LISTING
- Beds:
- 4
- Lot size:
- 0.6 Acres
- Year built:
- 1955
- Baths:
- 2.00
- MLS#:
- 1120697
- Subdivision:
- Hyde Park
ADDITIONAL INFORMATION
Updated custom home within the heart of Shawnee's desirable Hyde Park addition. Enjoy your morning coffee on the classic red stained deck overlooking the serene backyard surrounded by mature trees. This renovated home boasts four bedrooms, two full baths and a brand new kitchen. Just inside the front door you'll be welcomed into an open concept kitchen with new cabinets, granite countertops, travertine backsplash, all new appliances, and a picture window/sink that looks out across your enclosed front porch. The bathrooms were updated with new tiled bath and shower, vanities, toilets, and fixtures. Thoughtful care was taken in restoring the custom woodwork in some of the rooms to ensure this home maintained its classic charm. So much curb appeal, this home is a MUST SEE!
- Type:
- Single Family
- Sq.Ft.:
- 2,128
- Status:
- NEW LISTING
- Beds:
- 4
- Lot size:
- 1.27 Acres
- Year built:
- 2000
- Baths:
- 3.00
- MLS#:
- 1120508
- Subdivision:
- Homestead Estates
ADDITIONAL INFORMATION
Welcome to this charming 4-bedroom, 3-bathroom manufactured home nestled on a spacious 1.25-acre lot within the highly sought-after North Rock Creek School District. This beautifully updated property boasts a modern kitchen with the latest stylish granite countertops, perfect for culinary enthusiasts. The flooring throughout the home has been recently upgraded with laminate, offering both durability and aesthetic appeal. The roof, just four years old, provides peace of mind for years to come. Additionally, for those seeking extra space or investment potential, an adjacent 3.75 acres(MLS# 1090250) to the East is available. This property combines comfort, convenience, and a rare opportunity for expansion in a prime location. Don’t miss out on this unique offering!
- Type:
- Single Family
- Sq.Ft.:
- 1,840
- Status:
- NEW LISTING
- Beds:
- 4
- Lot size:
- 0.46 Acres
- Year built:
- 2024
- Baths:
- 2.00
- MLS#:
- 1120504
- Subdivision:
- Wildwood
ADDITIONAL INFORMATION
The ROSELYN floor plan offers a very spacious design from start to finish. With one of our largest living rooms and tons of space in the bedrooms, this home has it all. This floor plan has an open concept that makes it possible to entertain or watch your favorite show while in the kitchen. The kitchen has an added nook area, perfect for all your extras. Come check out why everyone is calling this home the best deal in the state. Home is currently under construction with anticipated completion in October.
- Type:
- Single Family
- Sq.Ft.:
- 1,613
- Status:
- NEW LISTING
- Beds:
- 4
- Lot size:
- 0.27 Acres
- Year built:
- 2024
- Baths:
- 2.00
- MLS#:
- 1120502
- Subdivision:
- Wildwood
ADDITIONAL INFORMATION
The MAGNOLIA floor plan offers a very spacious design from start to finish. With one of our largest living rooms and tons of space in the bedrooms, this home has it all. Oversized laundry room, perfect for extra storage or shoe/coat/bag rack. Kitchen opens to the living room which is perfect for entertaining. Master offers a large walk-in closet with dedicated linen space right inside the master bath. Home is currently under construction with anticipated completion in October.
- Type:
- Single Family
- Sq.Ft.:
- 1,216
- Status:
- NEW LISTING
- Beds:
- 3
- Lot size:
- 0.21 Acres
- Year built:
- 2024
- Baths:
- 2.00
- MLS#:
- 1120500
- Subdivision:
- Wildwood
ADDITIONAL INFORMATION
The WRIGHT floor plan is the perfect home for new home owners. This Unique floor plan offers great space where it is needed most. From the Huge master bedroom with included master bath with an enormous walk in closet, to the large covered patio this home is sure to be the perfect home for your family. This home is equipped with a spacious living room that overlooks an incredible kitchen that is perfect for entertaining guests. Kitchen has great counter top space, while having a large area for a good size dining table. Home is currently under construction with anticipated completion in October.
- Type:
- Single Family
- Sq.Ft.:
- 1,143
- Status:
- NEW LISTING
- Beds:
- 3
- Lot size:
- 0.5 Acres
- Year built:
- 2024
- Baths:
- 2.00
- MLS#:
- 1120488
- Subdivision:
- Prairie Ranch 1
ADDITIONAL INFORMATION
The COLEMAN floor plan is full of curb appeal with its welcoming covered front porch and front yard landscaping. This home features an open floor plan with 3 bedrooms, 2 bathrooms, a large living room, and a gorgeous kitchen fully equipped with energy-efficient appliances, ample counter space, and a pantry for snacking and preparing delicious family meals. Home is currently under construction with anticipated completion in August.
- Type:
- Single Family
- Sq.Ft.:
- 1,762
- Status:
- NEW LISTING
- Beds:
- 3
- Lot size:
- 1.25 Acres
- Year built:
- 2021
- Baths:
- 2.00
- MLS#:
- 1120072
- Subdivision:
- Watson Heights
ADDITIONAL INFORMATION
Beautiful modern farmhouse on over an acre 1.25. This home has two car attached garage and 30x50 shop w electric and a walk-out basement for storage or safe room or almost anything! Enjoy the back deck overlooking woods and pasture. Living area w fireplace. Island in kitchen w built-in microwave, electric range, dishwasher, pantry. Master bedroom has full bath with double vanities, shower. Hall bath has new walk in shower. inside utility room w storage.
- Type:
- Single Family
- Sq.Ft.:
- 4,300
- Status:
- NEW LISTING
- Beds:
- 5
- Lot size:
- 2.5 Acres
- Year built:
- 1993
- Baths:
- 5.00
- MLS#:
- 1120301
- Subdivision:
- 10-r Kin-ville Acres... Block: 0002 Lot: 0009
ADDITIONAL INFORMATION
Stunning, 1 owner home offering custom features such as a brand new impact resistant roof & siding, double pane thermal E tilt-in windows w dark tint along s end, hardwood flooring, Chef's kitchen w built-in double ovens, lg island, custom cabinets, pull out drawers, breakfast nook, window bench seating & oversized, double pantry. Formal dining, living room w soaring ceilings, wood burning/gas fp. 5 or 6 beds, 4.5 baths & 2 master bed suites. Extended, remodeled downstairs master closet, bath & shower. 2nd master bed option ideal for mother-in law set up w full bath & balcony access. Guest bed w full bath, marble floors, & balcony. 2 bedrooms offer a Jack and Jill set up overlooking the pond. Lg laundry w folding tables and extra storage. Enjoy beautiful sunrises on the east or sunsets on the west overlooking large stocked pond. 2.5 manicured acres w Trex decks, patios & a courtyard. 24x30 shop w extended shop space & storm cellar. NRC schools & the list goes on. Welcome home.
- Type:
- Single Family
- Sq.Ft.:
- 1,633
- Status:
- NEW LISTING
- Beds:
- 3
- Lot size:
- 0.5 Acres
- Year built:
- 2024
- Baths:
- 2.00
- MLS#:
- 1119829
- Subdivision:
- Prairie Ranch 1
ADDITIONAL INFORMATION
The LOWELL floor plan offers a very spacious design from start to finish. With one of our largest living rooms and tons of space in the master bedrooms and spare bedrooms, this home has it all. Perfect nook area for adding storage in kitchen. With an open concept design from the kitchen to the living room is perfect for entertaining or watching your favorite show while you make dinner. This home is an employee favorite, come see why. Home is currently under construction with anticipated completion in September.
- Type:
- Single Family
- Sq.Ft.:
- 1,355
- Status:
- NEW LISTING
- Beds:
- 3
- Lot size:
- 0.5 Acres
- Year built:
- 2024
- Baths:
- 2.00
- MLS#:
- 1119828
- Subdivision:
- Prairie Ranch 1
ADDITIONAL INFORMATION
The FOSTER floor plan features a ton of character. With an open concept between the kitchen and living areas and an outdoor space with a covered patio; you’ll have a wonderful home for entertaining or just stretching out. Tremendous cabinets and counter space make the kitchen great for your inner chef to create master dishes. Speaking of “master”, the master bedroom in this home has a spacious walk-in closet and a very well sized bathroom. It also features a nifty cutout that is perfect for a dresser, so it does not take away space from the room size. Home is currently under construction with anticipated completion in September.
- Type:
- Single Family
- Sq.Ft.:
- 1,640
- Status:
- NEW LISTING
- Beds:
- 4
- Lot size:
- 0.5 Acres
- Year built:
- 2024
- Baths:
- 2.00
- MLS#:
- 1119825
- Subdivision:
- Prairie Ranch 1
ADDITIONAL INFORMATION
The Kinsley floor plan is rich with curb appeal with its welcoming covered front porch and front yard landscaping. This home features an open floor plan with 4 bedrooms, 2 bathrooms, and an expansive living area. Also enjoy a lovely dining area/kitchen fully equipped with energy-efficient appliances, ample counter space, and a convenient pantry for the adventurous home chef. Learn more about this home today. Home is currently under construction with anticipated completion in September.
$195,500
108 Cotton Tail Shawnee, OK 74804
- Type:
- Single Family
- Sq.Ft.:
- 1,392
- Status:
- Active
- Beds:
- 3
- Lot size:
- 1.25 Acres
- Year built:
- 2007
- Baths:
- 2.00
- MLS#:
- 2419972
- Subdivision:
- Pottawatomie Co Unplatted
ADDITIONAL INFORMATION
Discover the perfect blend of affordability and comfort with an open floor plan. This quaint, 3 bed, 2 bath home is situated in a quiet neighborhood and sits on a 1.24 acre lot MOL. This property offers the ideal location with easy highway access and a close proximity to shopping, dining, and medical facilities. Don't miss this opportunity to own an affordable new home in a prime location. Schedule a viewing today and make this your new home.
- Type:
- Single Family
- Sq.Ft.:
- 1,985
- Status:
- Active
- Beds:
- 3
- Lot size:
- 0.5 Acres
- Year built:
- 2024
- Baths:
- 2.00
- MLS#:
- 1118358
- Subdivision:
- North Pointe Add
ADDITIONAL INFORMATION
Looking for a Quality New Home just outside of City Limits...Here you go! This Beautiful, Well-built Home by Sebastian Homes is ready for it's owner! This energy efficient home comes with so many extras that are above the normal for new construction. Beautiful stone with James Hardie (concrete) siding! This home has 3 Bedrooms plus and Office and a nice open floor plan with a large covered back patio for your enjoyment. Great pantry and lots of storage space! The home has already been wired for a Security System. Garage door opener, gutters and lots more extras! Home is Energy Efficient for life-long savings! This Beautiful Home is in the North Pointe Addition and won't last long!
- Type:
- Single Family
- Sq.Ft.:
- 1,633
- Status:
- Active
- Beds:
- 3
- Lot size:
- 0.54 Acres
- Year built:
- 2024
- Baths:
- 2.00
- MLS#:
- 1115658
- Subdivision:
- Prairie Ranch 1
ADDITIONAL INFORMATION
The LOWELL floor plan offers a very spacious design from start to finish. With one of our largest living rooms and tons of space in the master bedrooms and spare bedrooms, this home has it all. Perfect nook area for adding storage in kitchen. With an open concept design from the kitchen to the living room is perfect for entertaining or watching your favorite show while you make dinner. This home is an employee favorite, come see why. Home is currently under construction with anticipated completion in September.
- Type:
- Single Family
- Sq.Ft.:
- 1,470
- Status:
- Active
- Beds:
- 4
- Lot size:
- 0.5 Acres
- Year built:
- 2024
- Baths:
- 2.00
- MLS#:
- 1115656
- Subdivision:
- Prairie Ranch 1
ADDITIONAL INFORMATION
The CARNEGIE II floor plan offers a ton of usable space. Every single square inch is utilized making this home feel much bigger and more spacious. This home includes an open concept from the kitchen to the living room. The master bedroom in this home is large enough to accommodate any furniture while leaving room for more and that's on top of having a large walk-in closet with a very comfortable bathroom. Three additional bedrooms that are evenly sized. Home is currently under construction with anticipated completion in September.
- Type:
- Single Family
- Sq.Ft.:
- 1,472
- Status:
- Active
- Beds:
- 3
- Lot size:
- 0.21 Acres
- Year built:
- 2024
- Baths:
- 2.00
- MLS#:
- 1115572
- Subdivision:
- Wildwood
ADDITIONAL INFORMATION
The MURROW floor plan is the perfect home for just about anyone. With a large kitchen that opens to the heart of the home living room and an outdoor space with a covered patio; you'll have a wonderful home for entertaining or just stretching out. Tremendous cabinets and counter space make the kitchen great for your inner chef to create wonderful dishes. The master and spare bedrooms will accommodate just about any furniture you need and have plenty of storage. Home is currently under construction with anticipated completion in September.
- Type:
- Single Family
- Sq.Ft.:
- 1,470
- Status:
- Active
- Beds:
- 4
- Lot size:
- 0.21 Acres
- Year built:
- 2024
- Baths:
- 2.00
- MLS#:
- 1115568
- Subdivision:
- Wildwood
ADDITIONAL INFORMATION
The CARNEGIE II floor plan offers a ton of usable space. Every single square inch is utilized making this home feel much bigger and more spacious. This home includes an open concept from the kitchen to the living room. The master bedroom in this home is large enough to accommodate any furniture while leaving room for more and that's on top of having a large walk-in closet with a very comfortable bathroom. Three additional bedrooms that are evenly sized. Home is currently under construction with anticipated completion in September.
- Type:
- Single Family
- Sq.Ft.:
- 1,355
- Status:
- Active
- Beds:
- 3
- Lot size:
- 0.23 Acres
- Year built:
- 2024
- Baths:
- 2.00
- MLS#:
- 1115563
- Subdivision:
- Wildwood
ADDITIONAL INFORMATION
The FOSTER floor plan features a ton of character. With open concept between the kitchen and living areas and an outdoor space with a covered patio; you'll have a wonderful home for entertaining or just stretching out. Tremendous cabinets and counter space make the kitchen great for your inner chef to create master dishes. Speaking of "master", the master bedroom in this home has a spacious walk-in closet and a very well sized bathroom. It also features a nifty cut out that perfect for a dresser, so it does not take away space from the room size. Home is currently under construction with anticipated completion in September.
- Type:
- Single Family
- Sq.Ft.:
- 1,012
- Status:
- Active
- Beds:
- 3
- Lot size:
- 0.21 Acres
- Year built:
- 2024
- Baths:
- 2.00
- MLS#:
- 1115157
- Subdivision:
- Wildwood
ADDITIONAL INFORMATION
***30 DAY MOVE-IN***The CARLIE II floor plan is rich with curb appeal with its cozy covered porch and front yard landscaping. This home features 3 bedrooms, 2 bathrooms, an open-concept living/dining area, and a kitchen fully equipped with energy-efficient appliances and a pantry. The laundry room, conveniently located just off the garage, is perfect for any sized family. The master suite features a walk-in closet.
- Type:
- Single Family
- Sq.Ft.:
- 1,530
- Status:
- Active
- Beds:
- 3
- Lot size:
- 0.15 Acres
- Year built:
- 2017
- Baths:
- 2.00
- MLS#:
- 1114764
- Subdivision:
- The Timbers
ADDITIONAL INFORMATION
NEW on the market, this home is only 7 years old and features 3 bedrooms and 2 bathrooms with a split floor plan. The kitchen has beautiful stainless steel appliances (brand new microwave and garbage disposal) with pantry and opens up to the cozy living room with gas log fireplace. The primary suite includes a spacious shower and large walk in closet, the spacious laundry room with built in cubbies and hooks is conveniently located adjacent to the primary suite. On the other end of the home there are two bedrooms and a bathroom with shower/bathtub. Fenced backyard! Located in a great neighborhood, perfect for commuters with easy access to highway and to all amenities in town!
- Type:
- Single Family
- Sq.Ft.:
- 1,775
- Status:
- Active
- Beds:
- 3
- Lot size:
- 0.2 Acres
- Year built:
- 2024
- Baths:
- 2.00
- MLS#:
- 1114333
- Subdivision:
- Cardinal Point Add-ph 1
ADDITIONAL INFORMATION
This stunning home blends comfort, style and modern amenities to create a living space that is as functional as it is elegant. Located on a corner lot this 3-bedroom 2-bath home was designed using top-of-the-line finishes. The beautifully designed pass-through fireplace invites you to relax and unwind. The choice of porcelain plank-style flooring not only enhances the beauty of the home but also ensures durability for everyday living. A truly desirable living space equipped with ample custom-built cabinets in the kitchen, a 96% high-efficiency gas furnace, energy efficient windows, high-strength rebar in the slab, alarm system, window treatments, insulated garage, and built-ins which complete the space. For those who appreciate the outdoors, you will enjoy the oversized covered patio provides the perfect retreat to enjoy a little bit of nature. When running errands, dining out, or commuting to work, you will enjoy the convenience of having everything you need within close proximity. Professional Photos Coming Soon!
- Type:
- Single Family
- Sq.Ft.:
- 1,440
- Status:
- Active
- Beds:
- 3
- Lot size:
- 0.16 Acres
- Year built:
- 1925
- Baths:
- 2.00
- MLS#:
- 1114553
- Subdivision:
- Broadway Park
ADDITIONAL INFORMATION
Welcome to your next home! This beautiful home is located in a wonderful neighborhood in Shawnee's Historic Broadway District. This home has a brand new roof, brand new fence and brand new shed! There are beautiful double doors in the master bedroom leading to the deck out back, with a nice sized yard. There is even a pot filler above the stove. MOTIVATED SELLER, make an offer.
- Type:
- Single Family
- Sq.Ft.:
- 1,852
- Status:
- Active
- Beds:
- 4
- Lot size:
- 0.5 Acres
- Year built:
- 2024
- Baths:
- 2.00
- MLS#:
- 1114463
- Subdivision:
- Prairie Ranch 1
ADDITIONAL INFORMATION
The RALEIGH floor plan is one of our best selling floor plans and for good reason. On top of the huge amount of square footage for an extremely affordable price, this house has it all. From tall ceilings with an open concept to tons of character inside and out. This home caters to anyone's needs with 4 bedrooms and a large second spare bathroom, large walk-in closets, spacious pantry, huge kitchen island, lots of cabinet space, lots of counter top space, a nice master bedroom with an on suite bathroom and room to grow. Home is currently under construction with anticipated completion in July.
- Type:
- Single Family
- Sq.Ft.:
- 3,284
- Status:
- Active
- Beds:
- 3
- Lot size:
- 10.85 Acres
- Year built:
- 2005
- Baths:
- 4.00
- MLS#:
- 1114375
- Subdivision:
- -
ADDITIONAL INFORMATION
Nestled within a serene pecan orchard this picturesque 10+ acre estate boasts meticulous landscaping manicured to perfection. Encircling the property, beautiful white vinyl fencing stands enhancing the appeal as you enter through the iron gate. This place offers many amenities including newly chip-n-seal driveway, in ground storm cellar, garden area, luxurious mature trees, as well as a 40x70 metal shop with full electric, propane heaters, mirrored overhead doors on each side for pull through access, and a 16x16 workout room. The home itself is a traditional space that greets you with spacious open rooms bathed in natural light, courtesy of the magnificent windows that frame breathtaking views of the surrounding landscape. Each room is thoughtfully appointed with ample space for both relaxation and entertainment. Whether you are admiring the scenic views from the patio or savoring a meal in the expansive dining area, every moment spent in this well-kept sanctuary feels like a cherished memory in the making. Seller will give a $10k flooring allowance with an accepted offer.

Copyright© 2024 MLSOK, Inc. This information is believed to be accurate but is not guaranteed. Subject to verification by all parties. The listing information being provided is for consumers’ personal, non-commercial use and may not be used for any purpose other than to identify prospective properties consumers may be interested in purchasing. This data is copyrighted and may not be transmitted, retransmitted, copied, framed, repurposed, or altered in any way for any other site, individual and/or purpose without the express written permission of MLSOK, Inc. Information last updated on {{last updated}}
IDX information is provided exclusively for consumers' personal, non-commercial use and may not be used for any purpose other than to identify prospective properties consumers may be interested in purchasing, and that the data is deemed reliable by is not guaranteed accurate by the MLS. Copyright 2024 , Northeast OK Real Estate Services. All rights reserved.
Shawnee Real Estate
The median home value in Shawnee, OK is $78,000. This is lower than the county median home value of $87,600. The national median home value is $219,700. The average price of homes sold in Shawnee, OK is $78,000. Approximately 49% of Shawnee homes are owned, compared to 38.21% rented, while 12.79% are vacant. Shawnee real estate listings include condos, townhomes, and single family homes for sale. Commercial properties are also available. If you see a property you’re interested in, contact a Shawnee real estate agent to arrange a tour today!
Shawnee, Oklahoma 74804 has a population of 30,974. Shawnee 74804 is less family-centric than the surrounding county with 30.11% of the households containing married families with children. The county average for households married with children is 31.38%.
The median household income in Shawnee, Oklahoma 74804 is $38,471. The median household income for the surrounding county is $46,159 compared to the national median of $57,652. The median age of people living in Shawnee 74804 is 34.9 years.
Shawnee Weather
The average high temperature in July is 92.6 degrees, with an average low temperature in January of 25.1 degrees. The average rainfall is approximately 40.7 inches per year, with 7.3 inches of snow per year.
