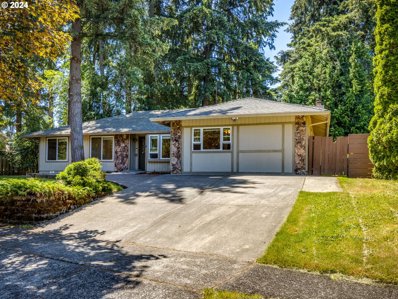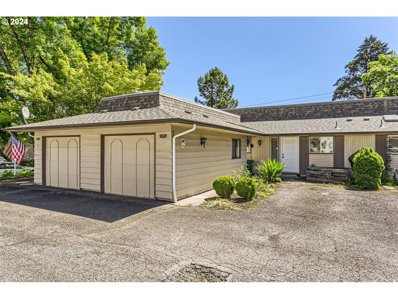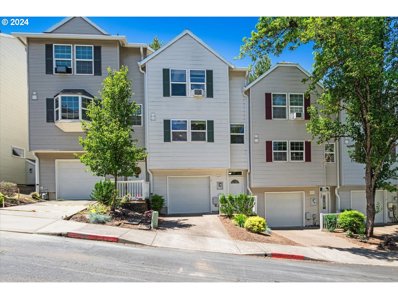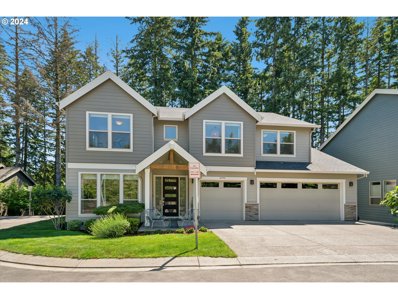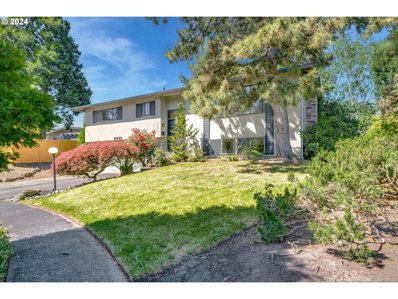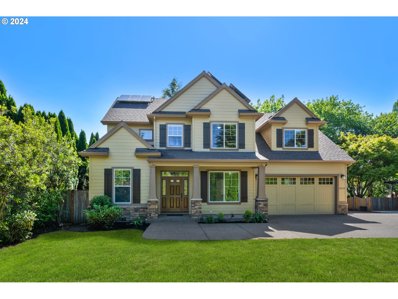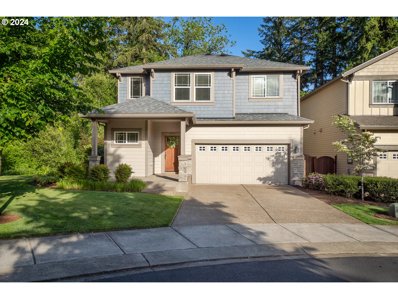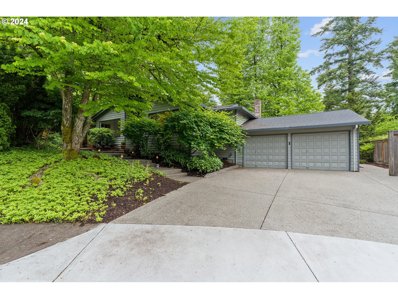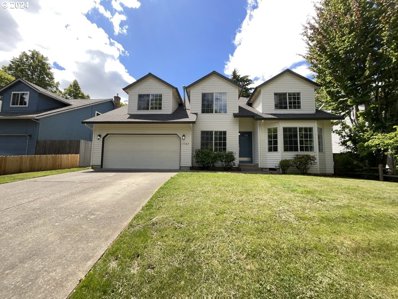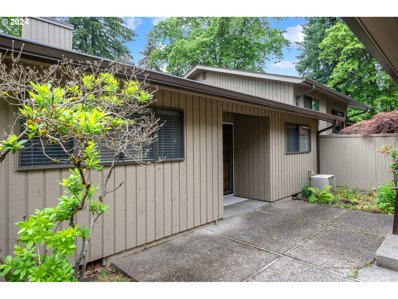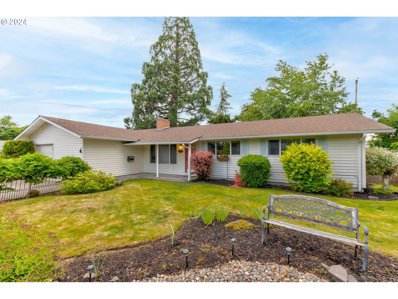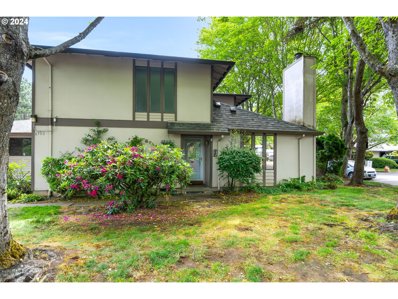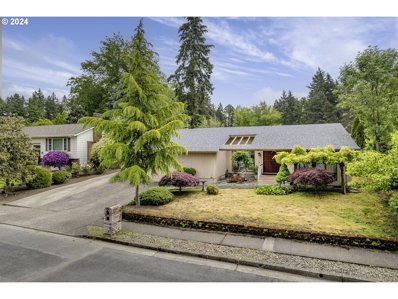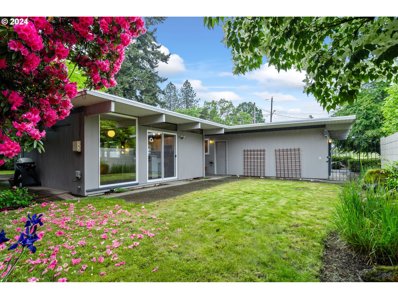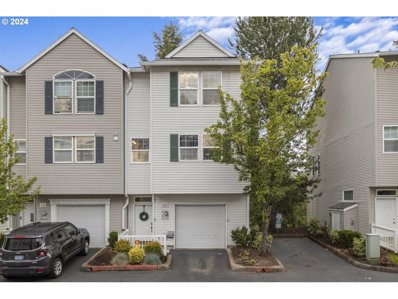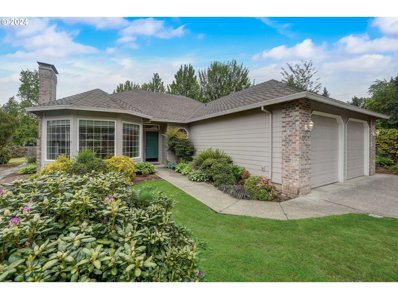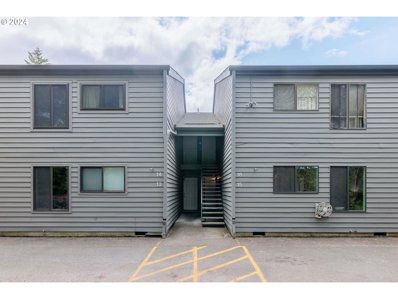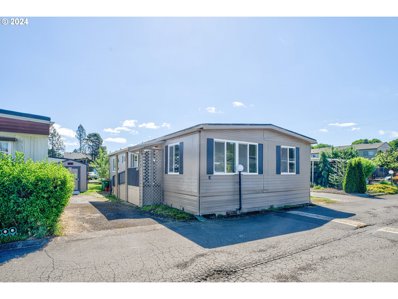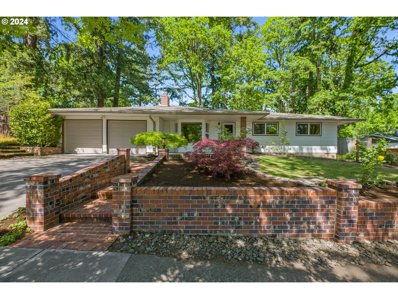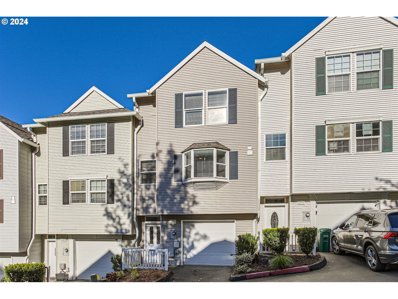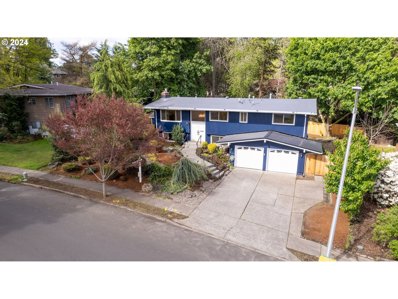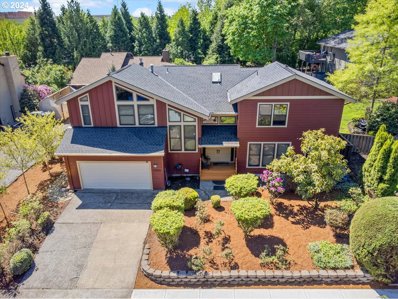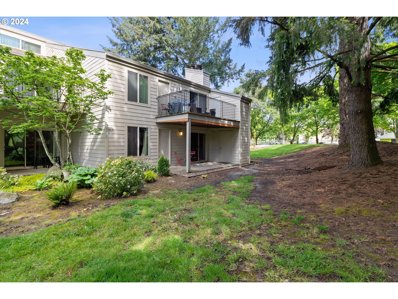Beaverton OR Homes for Sale
- Type:
- Single Family
- Sq.Ft.:
- 2,716
- Status:
- NEW LISTING
- Beds:
- 4
- Year built:
- 1971
- Baths:
- 3.00
- MLS#:
- 24275160
ADDITIONAL INFORMATION
Explore the comfort of living in this light, thoughtfully remodeled home, nestled in the sought-after Highland Park neighborhood, positioned on a private generously sized corner lot.This is a MOVE-IN-READY house with numerous recent updates and upgrades.** 5 bedrooms, 3 full bathrooms, total 2,716 sq ft ** 640 sq. ft. detached two-car garage with ample space for a workshop** The whole house was re-piped with PEX in 2023.** Large living and dining rooms upstairs and huge family room downstairs are ideal for multigenerational families and families with kids ** Two wood-burning masonry fireplaces upstairs and downstairs** Updated kitchen with granite countertops and ample cabinet space** New doors, millwork and fresh paint give it a renewed and inviting look ** Updated flooring across the house including refinished hardwood floor in the living and dining; new LVP flooring in the bedrooms and bathrooms upstairs; new carpet in the bedrooms downstairs ** Corner lot with large private easy-to maintain backyard complemented by a firepit, spacious deck and covered patio area ** Walking distance to elementary and middle schools; close proximity to several shopping areasA full list of updates and upgrades is available from the seller's agent. The owner is a real estate broker.
- Type:
- Manufactured/Mobile Home
- Sq.Ft.:
- 1,120
- Status:
- NEW LISTING
- Beds:
- 2
- Year built:
- 1969
- Baths:
- 2.00
- MLS#:
- 24263357
ADDITIONAL INFORMATION
Discover comfortable living in this charming 2-bedroom mobile home nestled in Glen Tualatin Park, an inviting 55+ community. The home features vaulted ceilings, enhancing the spacious feel throughout. A formal dining room with built-in cabinets offers ample storage and adds a touch of elegance. Relax on the covered patio, perfect for enjoying outdoor moments.This home offers both convenience and tranquility in a well-established community. Experience relaxed living with easy access to local amenities and scenic parks. Don't miss the opportunity to make this your peaceful retreat in Glen Tualatin Park.
- Type:
- Single Family
- Sq.Ft.:
- 2,176
- Status:
- NEW LISTING
- Beds:
- 4
- Lot size:
- 0.18 Acres
- Year built:
- 1979
- Baths:
- 2.00
- MLS#:
- 24063107
ADDITIONAL INFORMATION
This charming fixer-upper is a blank canvas just waiting for your creative touch. 4 bdrm/2 bath single level home in desirable neighborhood. With a little TLC, this home has the potential to shine. Take advantage of this amazing opportunity to add value and personalize this property to your liking.
Open House:
Saturday, 6/15 12:00-2:00PM
- Type:
- Condo
- Sq.Ft.:
- 960
- Status:
- NEW LISTING
- Beds:
- 2
- Year built:
- 1969
- Baths:
- 2.00
- MLS#:
- 24029636
ADDITIONAL INFORMATION
Looking for a great condo? 2 bed, 1.5 baths, backyard space, storage, garage, in unit laundry, pool, tennis, clubhouse and more!!New floors throughout, new paint. This one won't last long - makes an excellent property to break into home ownership or to downsize.
- Type:
- Single Family
- Sq.Ft.:
- 1,236
- Status:
- NEW LISTING
- Beds:
- 2
- Lot size:
- 0.04 Acres
- Year built:
- 1999
- Baths:
- 3.00
- MLS#:
- 24534750
ADDITIONAL INFORMATION
Welcome to your dream townhome in the desirable Murray Hill community! This thoughtfully designed living space offers an open concept kitchen, dining and living room on the main with a convenient half bath for guests. Walk out on to your large deck complete with gas hook-up just off of the main living space. Functionally separated for privacy, you will find two primary suites with full baths and walk-in closets and laundry closet on the upper level. Large 2-car oversized tandem garage with a driveway for lots of parking or storage. Possibility to convert to a 1 car with bonus room. Additional fenced storage area under the deck. You will be in love with this turn-key home featuring brand-new carpet throughout, new LVP flooring at entry & kitchen, fresh paint and upgraded accents like barn doors, giving this space a modern feel. This location can't be beat with walkability to shopping, restaurants, parks, and trails to explore along Fanno Creek. All appliances are included. New Roof. Healthy HOA with No Rental Cap!
$920,000
14350 SW FOX Ln Beaverton, OR 97008
- Type:
- Single Family
- Sq.Ft.:
- 3,213
- Status:
- NEW LISTING
- Beds:
- 4
- Lot size:
- 0.16 Acres
- Year built:
- 2015
- Baths:
- 3.00
- MLS#:
- 24095973
ADDITIONAL INFORMATION
Welcome to Fox Woods, a subdivision of only 5 homes built by local builder Westwood Homes. Great location in Beaverton just off Murray Blvd and Scholls Ferry Rd. Only 10 mins to hwy 217. Private dead end street is very quiet. This established neighborhood has great walkability to parks, shopping, restaurants, and more in the Murray Hill & Progress Ridge area. 4 Bedrooms each with a walk-in closet, Den/Office on main floor that has expansive windows, built in desk and floating shelves. Large bonus room upstairs. Main floor features vaulted entry with designer light fixture, engineered walnut hardwood floors, 10' ceilings, a formal dining/flex room and huge great room to kitchen. The floorplan is perfect for hosting and entertaining with lots of room spread out. Kitchen features large island with quartz waterfall and cabinets on both sides, Jenn-Air appliances, 5 burner gas cooktop, butler's pantry, and an oversized walk-in pantry with 6-stack shelves. Great room with linear fireplace, two rear ceiling speakers, built in cabinetry, desk, and shelves. The slider takes you out to a huge 40' covered deck that looks out to private green space. The area past the fence is a tract owned by the HOA, and beyond that a wetlands area. You will hear wonderful bird songs and occasionally our resident owl. Deck has natural gas line for bbq and recessed lighting. Bathrooms all feature floating cabinets, vessel sinks, chrome hardware and mirrors to ceiling. Office, kids bedrooms, and toy-room feature automated rechargeable window shades. Upstairs primary suite with recessed ceiling and lighting. Primary Bathroom features skylight, quartz slab countertop, walk-in closet. Plenty of storage throughout. 3 car garage, AC, HOA is $700 a year. Listing agent is owner.
- Type:
- Single Family
- Sq.Ft.:
- 2,275
- Status:
- NEW LISTING
- Beds:
- 5
- Lot size:
- 0.21 Acres
- Year built:
- 1965
- Baths:
- 3.00
- MLS#:
- 24066238
- Subdivision:
- RIDGEVIEW HEIGHTS
ADDITIONAL INFORMATION
Wonderful home on quiet culdesac lot with huge back yard. Spacious living room with fireplace. Dining room with slider to large covered back deck. Kitchen with eating area and newer stainless appliances, including refrigerator. Original hardwood floors await your refinishing. Updated bathrooms. Family room in lower level with cork floors and fireplace. Partial garage conversion to create the 5th bedroom--so either a 1-car oversized garage with tons of storage and a 5th bedroom or convert it back to a 2-car extra deep garage and 4 bedrooms. Newer roof. Cedar siding in good condition, needs painting. Lots of room to roam in the yard. Attention gardeners: 3 raised garden beds; apple, pear, fig, mulberry trees; blueberry, raspberry bushes; and strawberries! A couple blocks to Ridgecrest Park with playground and tennis courts. Near Fanno Creek Trail and Washington Square.
Open House:
Saturday, 6/15 2:00-4:00PM
- Type:
- Single Family
- Sq.Ft.:
- 2,754
- Status:
- NEW LISTING
- Beds:
- 4
- Lot size:
- 0.22 Acres
- Year built:
- 2008
- Baths:
- 3.00
- MLS#:
- 24423795
- Subdivision:
- GREENWAY
ADDITIONAL INFORMATION
This carefully maintained, custom-built home was designed by the original owner and constructed with fine materials and high-efficiency features such as solar panels, 2-inch foam insulation on top of regular insulation on the 6" exterior walls, extra ceiling insulation, and a tankless on-demand hot water heater. It boasts an open floor plan and offers an exceptional blend of modern amenities. Beautiful hardwood floors run throughout the living room, dining room, and kitchen, adding warmth and elegance. The home is central vacuum, security system ready, and a large walk-in pantry provides ample storage space. Fresh paint has been applied to the entire exterior siding and main floor walls. Step outside to a private, spacious backyard that offers 1,000 sq ft of concrete patio and an additional 1,000 sq ft of hand-paved patio, providing plenty of space for outdoor dining, relaxation, and entertaining guests. The expansive yard, with many mature fruit trees, offers endless possibilities for gardening, playing, and enjoying the outdoors. One year Home warranty is included in the sale!!!NO HOA! Open House: 6/8, 6/9, 6/15, 6/16 2-4PM
- Type:
- Single Family
- Sq.Ft.:
- 2,175
- Status:
- Active
- Beds:
- 4
- Lot size:
- 0.08 Acres
- Year built:
- 2015
- Baths:
- 3.00
- MLS#:
- 24543167
ADDITIONAL INFORMATION
This stunning 4-bedroom, 2.5-bath home on a corner lot boasts an open floor plan with 9' ceilings on the main floor, creating a spacious and airy atmosphere. The huge kitchen island is a centerpiece, perfect for entertaining. Enjoy a private yard backing to a green space. Located minutes from the vibrant Downtown Beaverton and Progress Ridge, with top-rated schools, shopping, dining, and parks nearby.
$583,000
7065 SW HEATH Pl Beaverton, OR 97008
Open House:
Saturday, 6/15 12:00-2:00PM
- Type:
- Single Family
- Sq.Ft.:
- 1,758
- Status:
- Active
- Beds:
- 4
- Lot size:
- 0.23 Acres
- Year built:
- 1976
- Baths:
- 2.00
- MLS#:
- 24228356
ADDITIONAL INFORMATION
Welcome to your forever home in the coveted Hyland Hills neighborhood! This captivating property boasts a storybook, park-like setting that is sure to capture your heart. Imagine the memories that can be created as the home sits on .23 acres at the end of a cul-de-sac. Start and end your days in the comfort and warmth of the home?s exposed beams, high ceilings, and greenery out of every single window. The living room blends seamlessly into the dining room with corner windows illuminated by an abundance of natural light. The kitchen serves as the central part of the floor plan with tile backsplash, double ovens, and storage galore. The family room feels warm and cozy with a brick wood burning fireplace, hardwood flooring, and large windows peering onto the impressive back patio. The primary bedroom is adorned with two closets and private access to the backyard. The interior is completed with 3 additional bedrooms, dedicated laundry space, updated full bath, and spacious 2-car garage with many storage options. The park-like backyard setting paints a beautifully private landscaped backdrop for bbqs and bonfires with loved ones. Sit amongst the trees as you listen to the birds and soak up the sunshine.Live the Hyland Hills lifestyle with access to trails, parks, and schools. Enjoy dining and shopping only mere minutes from your front door! Live exceptionally in Hyland Hills today.
- Type:
- Single Family
- Sq.Ft.:
- 3,098
- Status:
- Active
- Beds:
- 4
- Lot size:
- 0.14 Acres
- Year built:
- 1989
- Baths:
- 3.00
- MLS#:
- 24386422
ADDITIONAL INFORMATION
Welcome to your dream property, impeccably designed with discerning taste. A neutral color paint scheme adorns the walls, effortlessly complementing any style of decor while exuding warmth and elegance.s The primary bedroom offers a spacious walk-in closet for ample storage. Indulge in the primary bathroom' separate tub and shower, offering the perfect blend of comfort and luxury. Double sinks simplify morning routines, enhancing day-to-day living. The chef's kitchen is fully equipped with stainless-steel appliances, elevating your home-cooking experience with a touch of refinement. Keeping up with trends, the accent backsplash adds a personal flair to the kitchen. Step outside to enjoy the private patio in the expansive backyard, ideal for entertaining or finding solace in your own oasis. This home strikes a perfect balance between timeless elegance and modern living. It's truly a beautiful retreat awaiting your arrival. Don't miss the opportunity to turn this property into your forever home.
- Type:
- Single Family
- Sq.Ft.:
- 1,700
- Status:
- Active
- Beds:
- 3
- Year built:
- 1970
- Baths:
- 3.00
- MLS#:
- 24522732
ADDITIONAL INFORMATION
Don't let this one get away! This home is situated in THE VERY BEST location in the Hyland Hills Townhouse Estates neighborhood. Tucked within the community, away from Murray Blvd-one of the very few with both an upper deck and lower patio overlooking the beautifully landscaped grounds. Brand NEW carpet thruout. Home exudes pride of ownership and is in pristine condition. Solid wood doors, cabinets and banisters thruout. Spacious floor plan with 3BD-all with walk-in closets and 2.1 BA. Primary suite and 2nd BD w/bath on Main Level. Living Room with picture window, gas fireplace, and bookshelves. Formal Dining Room with sliding glass door to deck. Kitchen boasts gleaming hardwood floors, plenty of cabinets for storage and eating nook. Fabulous Family Room with gas fireplace, bookshelves and sliding glass door to large patio and common area/grounds. Laundry Room with Built-ins. Home enjoys a private courtyard. Detached, oversized garage with built-in cabinets and storage galore! HOA includes, exterior maintenance, pool, club house and management.
- Type:
- Single Family
- Sq.Ft.:
- 1,285
- Status:
- Active
- Beds:
- 3
- Year built:
- 1959
- Baths:
- 2.00
- MLS#:
- 24449634
- Subdivision:
- BelAire
ADDITIONAL INFORMATION
Ranch style home in the Looking Glass Neighborhood. Updated Kitchen w/2 mo. old refrigerator and stove, DW 2 yrs old, granite counters, newer cabinets. Hardwood under the carpet,2 wood burning fireplaces, Large laundry room, large fenced backyard, covered patio, deck and kids playhouse. Crawl space has been encapsulated with a sump pump and dehumidifier by Terra Firma
- Type:
- Single Family
- Sq.Ft.:
- 1,456
- Status:
- Active
- Beds:
- 3
- Lot size:
- 0.04 Acres
- Year built:
- 1977
- Baths:
- 3.00
- MLS#:
- 24359676
- Subdivision:
- VOSE
ADDITIONAL INFORMATION
Great investment opportunity filled with potential! This cosmetic fixer is ready for your personal touch to tailor to your liking! End unit, situated on a corner lot. Great layout with bed & bath on the main. Vaulted ceilings and newer laminate floors in the living & kitchen areas. Spacious galley kitchen has stainless steel appliances and breakfast nook area. Coveted New Horizons neighborhood with community pool and clubhouse! *Seller to give buyer $5k carpet credit through closing!*
- Type:
- Single Family
- Sq.Ft.:
- 1,845
- Status:
- Active
- Beds:
- 4
- Year built:
- 1971
- Baths:
- 2.00
- MLS#:
- 24578481
ADDITIONAL INFORMATION
Its a diamond in the rough, this home is ready to shine with some TLC and updating. Located at the highly sought-after Highland Hills making this a desirable neighborhood with easy access to Hwy 217, not far off shopping and restaurants. Minutes to elementary and middle school. Few blocks to 30 acres of natural woodland and trails at Hyland Forest Park. The floor plan is designed with an ease of movement inside starting with the double entry door, spacious living, family room, kitchen and formal dining room. Big hallway,full bath, and a laundry room. Bring your vision and style to make this your very own. Seller is willing to sell all furniture seen at agreed upon price or included in sale with acceptable price. Seller to contribute up to $15k towards carpet/or repairs.
- Type:
- Single Family
- Sq.Ft.:
- 1,581
- Status:
- Active
- Beds:
- 4
- Lot size:
- 0.18 Acres
- Year built:
- 1964
- Baths:
- 2.00
- MLS#:
- 24580636
- Subdivision:
- DENNY WHITFORD
ADDITIONAL INFORMATION
Rummer! Rummer! Rummer! Yes, this stunning single-level home was built by Portland Mid-Century Modern legend Robert Rummer in 1964. Step inside and you'll know right away! The home boasts tasteful and period-appropriate updates throughout. The grasscloth wallpaper, exposed beams, and floor-to-ceiling windows with a 180-degree view of the gated courtyard garden provide an unmistakable vibe you simply can't replicate with other mid-century modern homes. This home is an entertainer's dream with the kitchen, dining room, and living room all drawing your eye out to the private courtyard space. The kitchen features a cook's island with gas range and plentiful built-in storage on both sides. This home is also very energy efficient, featuring two new electric mini-split heat pumps that offer both heat and a/c, a newer 97% high efficiency forced air gas furnace and window treatments on every window. The primary bedroom suite features it's own attached sitting room with endless functional possibilities, heated bedroom floors and a newly remodeled bathroom with custom tiles from Pratt + Larson.. Other features include engineered hardwood floors, cork flooring in all the bedrooms and a cozy gas fireplace insert. Don't miss the wrap-around yard complete with beautiful flowering plants, shrubs and trees. It's got a 2-car garage, in-ground sprinkler system in the front and back yards, and so much charm you'll have to see to believe!
Open House:
Saturday, 6/15 1:00-3:00PM
- Type:
- Single Family
- Sq.Ft.:
- 1,276
- Status:
- Active
- Beds:
- 2
- Lot size:
- 0.03 Acres
- Year built:
- 1999
- Baths:
- 3.00
- MLS#:
- 24407942
ADDITIONAL INFORMATION
Open House Saturday 6/15 1-3pm!! Welcome to your dream home in the heart of Murray Hill! This light and bright corner townhome offers an open floor plan and backs to a beautiful greenspace. Step inside to find brand new carpet and newer laminate floors that add a fresh, modern touch. The kitchen is updated with gray cabinets and stainless steel appliances. The home has two spacious bedrooms, each with walk-in closets and en-suite bathrooms. Enjoy cozy evenings by the gas fireplace in the living room or step out onto the deck to take in the serene views. Large 2-car oversized tandem garage. No rental cap! All appliances are included. Close to shopping, restaurants, and grocery stores!
- Type:
- Single Family
- Sq.Ft.:
- 1,615
- Status:
- Active
- Beds:
- 3
- Lot size:
- 0.25 Acres
- Year built:
- 1992
- Baths:
- 2.00
- MLS#:
- 24162946
ADDITIONAL INFORMATION
This inviting single-level home boasts ample natural light and picturesque outdoor surroundings. With 3 bedrooms and 2 full bathrooms, this residence offers a spacious open floor plan with tall 9 ft ceilings. Recent upgrades include a new furnace and newer water heater for energy efficiency. The kitchen is a highlight, featuring quartz countertops, subway tile backsplash, and new stainless appliances. Throughout the home, you'll find modern conveniences like Smart Wi-Fi lighting and LED canless recessed lights. Luxury Vinyl Plank flooring flows seamlessly, while new carpeting adds comfort to the bedrooms. Enjoy beautiful morning sun in the kitchen, breakfast nook, and two bedrooms, with views of the landscaped backyard creating a pleasant atmosphere. The primary bedroom and living room receive lovely afternoon sun, ensuring a bright and cheerful interior even on gloomy days. Outside, the large mature landscaped yard is a big plus, offering a wide variety of trees, shrubs, and flowers that provide color all season long. Nearby amenities include Hiteon Park, Hyland Forest Nature Park and Conestoga Recreation Center.
- Type:
- Condo
- Sq.Ft.:
- 996
- Status:
- Active
- Beds:
- 2
- Year built:
- 1978
- Baths:
- 2.00
- MLS#:
- 24485515
- Subdivision:
- DENNEY WHITFORD/RALEIGH WEST
ADDITIONAL INFORMATION
$15,000 seller credit! Move-in ready, and ready for summer at the pool! Welcome home to your one-level, light-filled two bedroom, two bathroom retreat! You?ll find fresh paint and new carpet throughout, and in the updated kitchen, stunning Carrara marble counters, a new stainless steel fridge, and bamboo floors. There?s ample space to entertain in the dining room, and the centerpiece of the living room is a cozy fireplace. A slider door leads to a patio perfect for your morning coffee, storage space, and community swimming pool. The en-suite primary bedroom is spacious and features two closets. In-unit laundry, a walk-in shower, and the ground floor location make this a perfectly accessible property! Nature is always in reach with the Fanno Creek Trail steps from your door. Enjoy great access to Trader Joes, Washington Square Mall, Garden Home, RedTail Golf Center, bus lines, and highways 15 and 217. Recent updates to the complex include a new roof, siding, and paint. No rental cap!
- Type:
- Manufactured/Mobile Home
- Sq.Ft.:
- 1,344
- Status:
- Active
- Beds:
- 3
- Year built:
- 1971
- Baths:
- 2.00
- MLS#:
- 24178005
- Subdivision:
- Vose
ADDITIONAL INFORMATION
Clean, light, and bright 3 bedroom, 2 bath home in a welcoming 55+ community! Just a block off the bus line and close to shopping, MAX, and downtown Beaverton. Monthly space rent includes water, sewer, and garbage! This pet-friendly community has no breed or weight restrictions, though pets must be well-behaved, on leashes, and friendly. Only ½ mile to the Elsie Stuhr Senior Center! The oversized living room features brand new carpet and lots of natural light. The kitchen includes all appliances, and there's a laundry room with a washer and dryer. Enjoy new laminate flooring in the dining room and hallway. The primary bedroom boasts a double closet and an en-suite bathroom with a walk-in shower. Additional updates include new interior and exterior paint, a new rubber roof, a new AC/furnace heat pump, and vinyl windows. A brand new Tuff shed with a ramp and electricity offers extra storage. The park rent includes water, sewer, garbage, and clubhouse access.
- Type:
- Single Family
- Sq.Ft.:
- 1,994
- Status:
- Active
- Beds:
- 3
- Lot size:
- 0.22 Acres
- Year built:
- 1965
- Baths:
- 2.00
- MLS#:
- 24526743
ADDITIONAL INFORMATION
Welcome to your serene sanctuary nestled in a vibrant community! This charming single-level 3 bedrooms and 2 bathrooms residence, exudes comfort and style at every turn. Step inside to discover a modern haven featuring sleek granite countertops in the kitchen, complemented by updated bathrooms and fresh interior paint. Hardwood floors guide you through the spacious layout, adding warmth and sophistication to each room. Unwind and rejuvenate in your very own cedar barrel sauna, a luxurious retreat for relaxation after a long day.Outside, a sprawling deck invites gatherings and tranquil moments by a babbling brook water feature. Embrace the outdoors with ease, with nature views and bird watching from your windows. This home is conveniently situated close to multiple parks with paved paths and charming coffee shops. Experience the epitome of modern living in this delightful oasis, where every detail has been thoughtfully curated to elevate your everyday experience. Plus, there is room for your RV or boat! Welcome home!
Open House:
Sunday, 6/16 12:00-2:00PM
- Type:
- Single Family
- Sq.Ft.:
- 1,276
- Status:
- Active
- Beds:
- 2
- Lot size:
- 0.02 Acres
- Year built:
- 1999
- Baths:
- 3.00
- MLS#:
- 24624475
- Subdivision:
- South Beaverton
ADDITIONAL INFORMATION
Sought after desirable South Beaverton and across from Murrayhill Marketplace, this townhome features a functional floorplan with greater room design , half-bath on the main, two primary suites with full baths & walk-in closets. Backs to a beautiful open space with tons of natural light, sizeable deck, new flooring, new interior paint, plenty of storage including oversized tandem garage that's big enough for a shop! Minutes to nearby connected trails, parks, many restaurants, coffee shops, major mall with easy drive to Nike WHQ. HOA recently placed a new roof, all new windows and performed updates. NO Rental Cap! All appliances will stay including kitchen SBS fridge, washer & Dryer. Don't miss this opportunity! Seller to provide 1 year home warranty at closing at no cost to buyers.
- Type:
- Single Family
- Sq.Ft.:
- 2,144
- Status:
- Active
- Beds:
- 5
- Lot size:
- 0.2 Acres
- Year built:
- 1966
- Baths:
- 3.00
- MLS#:
- 24302336
ADDITIONAL INFORMATION
Welcome to your dream home! This property features a recent interior and exterior paint job, freshening up its appearance. The flooring has been updated for a modern look and durability. A new roof ensures peace of mind for years to come. The kitchen has been renovated, boasting contemporary finishes and fixtures. Updated appliances add convenience and efficiency.Outside, the landscape has been meticulously maintained, enhancing the curb appeal. Additionally, a convenient dog washing station is conveniently located on the property. Situated close to Hwy 217, commuting is made easy, while a nearby park provides recreational opportunities for residents.
- Type:
- Single Family
- Sq.Ft.:
- 2,914
- Status:
- Active
- Beds:
- 6
- Lot size:
- 0.17 Acres
- Year built:
- 1979
- Baths:
- 4.00
- MLS#:
- 24238536
ADDITIONAL INFORMATION
Beautiful home, ideal location on quiet street, professionally landscaped, and convenient to shopping, parks, recreation, and schools (Southridge High School). Thoughtfully engineered custom floor plan promotes efficient air circulation patterns. Formal living & dining rooms, vaulted ceilings, bright kitchen, lots of windows & light, huge family room, built-ins, bedroom on main level has exterior entrance.... Captivating! Come take a look. Seller is offering Fidelity Comprehensive Plus One-Year Warranty to Purchaser. Move right in and make it your dream home.
- Type:
- Condo
- Sq.Ft.:
- 1,016
- Status:
- Active
- Beds:
- 2
- Year built:
- 1980
- Baths:
- 1.00
- MLS#:
- 24214361
ADDITIONAL INFORMATION
Turn Key one level corner unit with no stairs in the beautiful "On The Green" community. Beautiful well maintained open green lawns with trees. Walk to Whole Foods, Restaurants, Cafes, The Fanno Creek Trail System which goes from SW Portland to Tigard through green space and parks the whole way! Living and dining have a cozy wood burning fireplace and slider to covered patio. Oversized Primary Suite with double closets and private patio looking out onto lawn and trees. Large second bedroom. Laminate floors throughout with fireplace. Updated kitchen with pantry and all appliances included. Full laundry room with extra storage space plus a storage shed off the patio. Covered carport space and lots of extra parking available for guests. There are also options to store a boat, RV or small storage shed in sectioned off areas. Beautiful setting with 2 outdoor pools, tennis courts, winding pathways and other amenities. Close to freeways and public transit. Great management with well maintained common space. No rental cap.

Beaverton Real Estate
The median home value in Beaverton, OR is $399,700. This is lower than the county median home value of $401,600. The national median home value is $219,700. The average price of homes sold in Beaverton, OR is $399,700. Approximately 45.55% of Beaverton homes are owned, compared to 49.55% rented, while 4.9% are vacant. Beaverton real estate listings include condos, townhomes, and single family homes for sale. Commercial properties are also available. If you see a property you’re interested in, contact a Beaverton real estate agent to arrange a tour today!
Beaverton, Oregon 97008 has a population of 95,710. Beaverton 97008 is less family-centric than the surrounding county with 31.11% of the households containing married families with children. The county average for households married with children is 37.21%.
The median household income in Beaverton, Oregon 97008 is $64,619. The median household income for the surrounding county is $74,033 compared to the national median of $57,652. The median age of people living in Beaverton 97008 is 36.1 years.
Beaverton Weather
The average high temperature in July is 80.6 degrees, with an average low temperature in January of 37.3 degrees. The average rainfall is approximately 40.8 inches per year, with 2.8 inches of snow per year.

