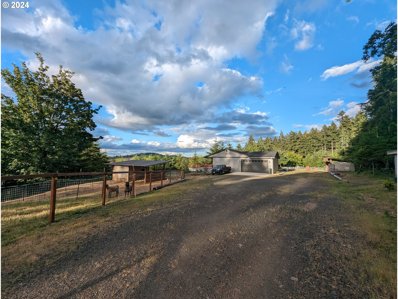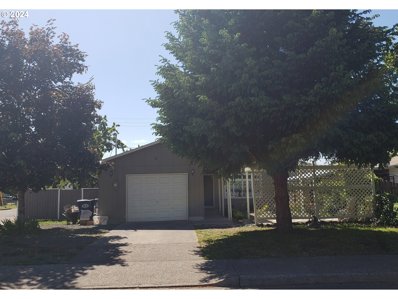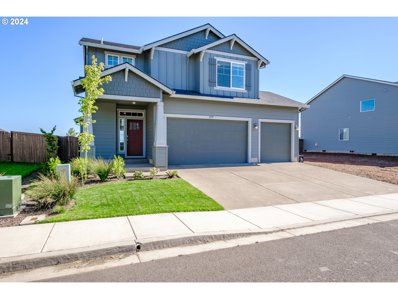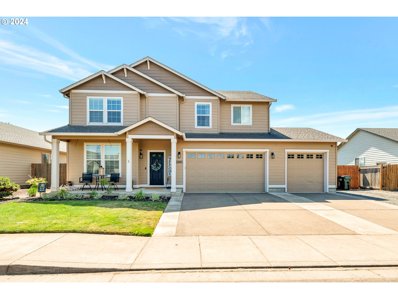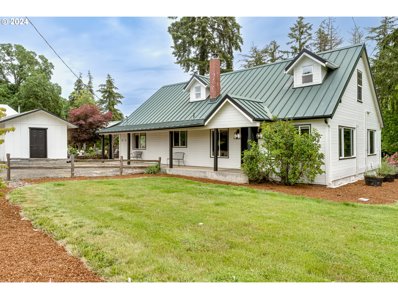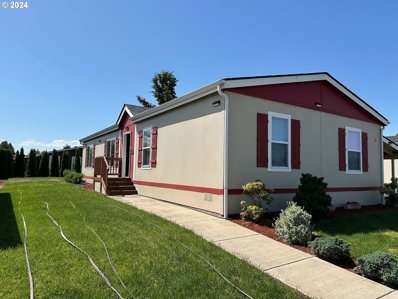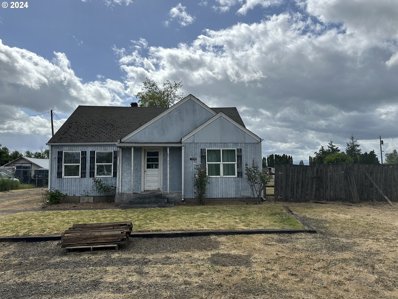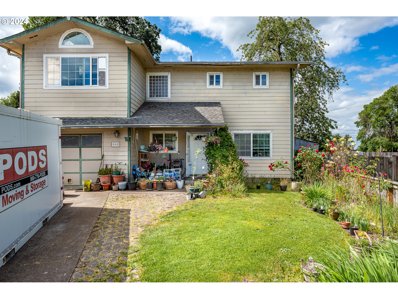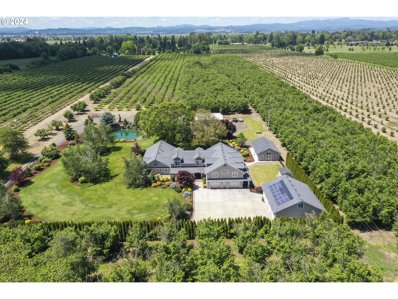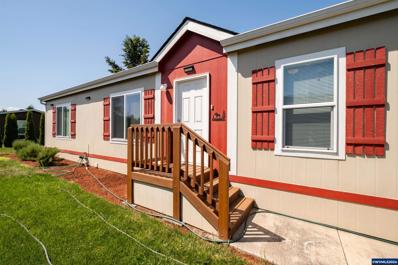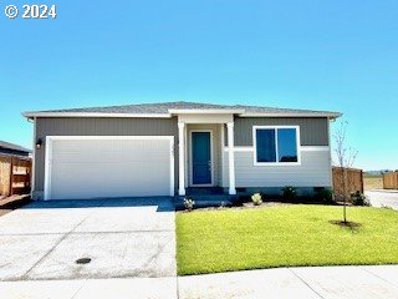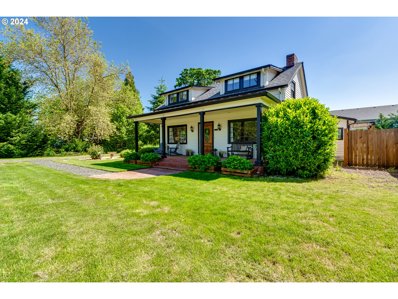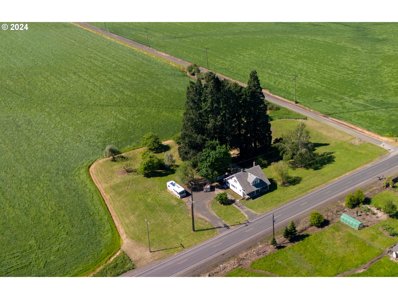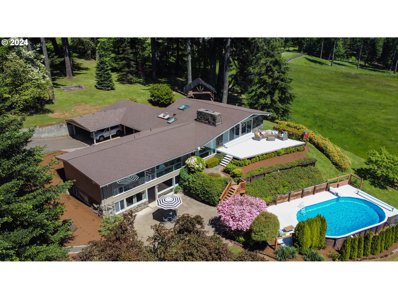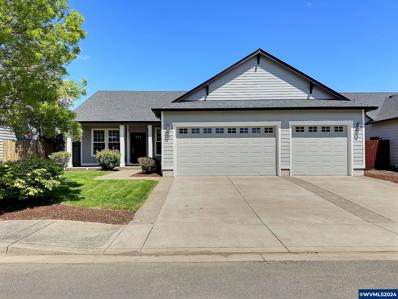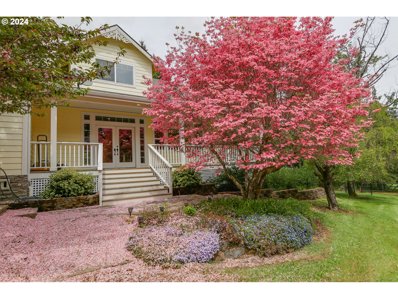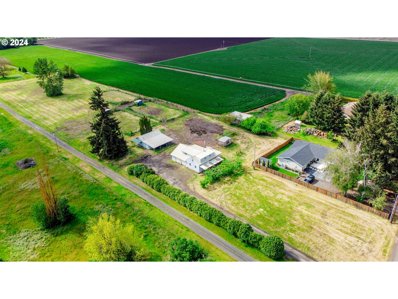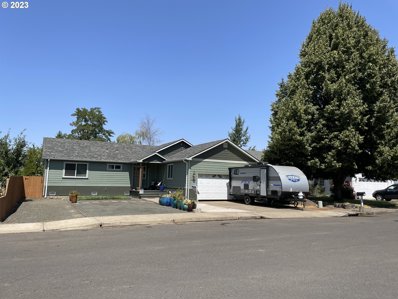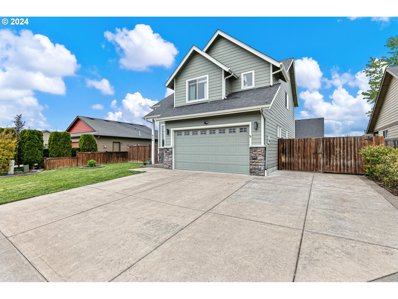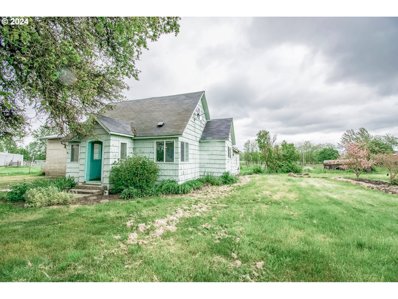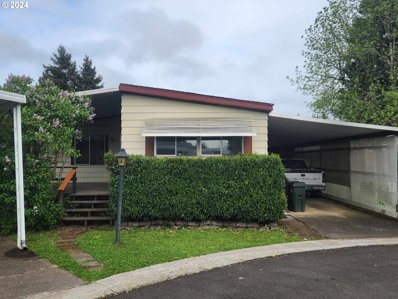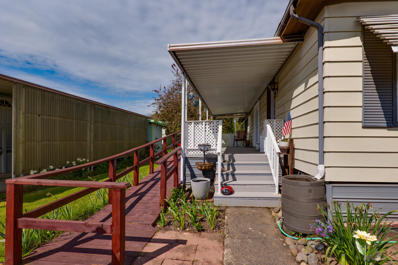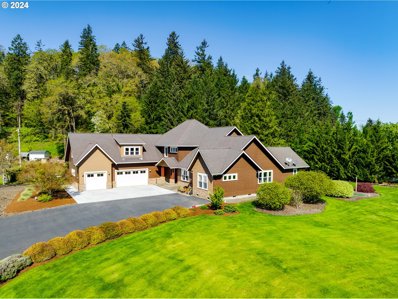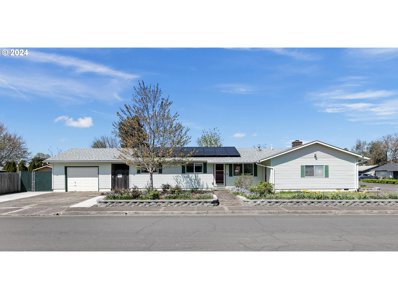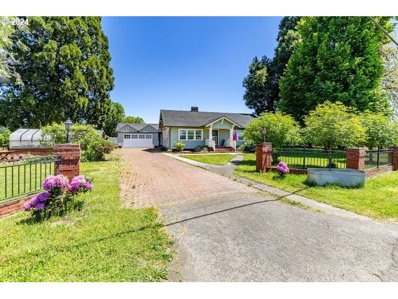Junction City OR Homes for Sale
- Type:
- Single Family
- Sq.Ft.:
- 1,950
- Status:
- NEW LISTING
- Beds:
- 3
- Lot size:
- 14 Acres
- Year built:
- 2017
- Baths:
- 2.00
- MLS#:
- 24661349
ADDITIONAL INFORMATION
Welcome to Butler Road. Unwind with expansive views on the 65' deck. This beautiful rancher was custom built in 2017 and is nestled on two acres of flat hilltop. The 1950 square foot home features vaulted ceilings, an open concept kitchen and living space with large island, quartz counters and spacious pantry. The master suite has deck access and a four piece master bath with a massive soaking tub and view. The attached two car garage is finished with ample storage space. Outside the home, the property boasts a heated pump house and backup generator for easy rural living. A wood/equipment shed, chicken coop, fenced gardens, horse barn, tack room and two separate fenced pastures set the property up for a variety of outdoor ventures. Below the home and pastures are 12 acres of pristine forested land with maintained trails and a natural freshwater spring. Come experience this peaceful rural oasis for yourself.
$363,000
805 DEAL St JunctionCity, OR 97448
- Type:
- Single Family
- Sq.Ft.:
- 1,024
- Status:
- NEW LISTING
- Beds:
- 3
- Lot size:
- 0.11 Acres
- Year built:
- 1973
- Baths:
- 1.00
- MLS#:
- 24388121
ADDITIONAL INFORMATION
Gardener's delight! Charming home on a large corner lot with raised garden beds, fig and cherry trees, garden shed and fully fenced yard. New paint inside and out, nicely remodeled bathroom and refreshed kitchen. Wonderfully private front yard with pergola and water pond feature!
- Type:
- Single Family
- Sq.Ft.:
- 2,044
- Status:
- NEW LISTING
- Beds:
- 3
- Lot size:
- 0.21 Acres
- Year built:
- 2022
- Baths:
- 3.00
- MLS#:
- 24581952
ADDITIONAL INFORMATION
This beautiful 3 bed/2.5 bath 2061 SF home was built in 2022. The open floor plan has a welcoming modern kitchen featuring a large island, granite counters, and walk in pantry, ideal for large gatherings. The upstairs features a largebonus room, 3 beds and 2 full baths with separate utility room. The master suite features a large walk-in closet, soaking tuband walk in shower with additional storage. This home is fully fenced, UGS and landscaped, no back yard neighbors offers apeaceful outdoor space.
Open House:
Saturday, 6/15 11:30-1:30PM
- Type:
- Single Family
- Sq.Ft.:
- 2,605
- Status:
- NEW LISTING
- Beds:
- 5
- Lot size:
- 0.18 Acres
- Year built:
- 2010
- Baths:
- 3.00
- MLS#:
- 24429999
ADDITIONAL INFORMATION
Welcome to The Reserve, where small-town charm meets modern comfort in Junction City! Step into a move in ready home that is packed with some very sought-after features that are hard to come by, including RV parking, interior that offers four spacious bedrooms plus a large bonus room upstairs that could easily double as a fifth bedroom or media room, two and a half bathrooms, Formal and in formal dining areas, an oversized kitchen featuring updated appliances, dark granite countertops, birch cabinets, and an oversized pantry, this home is designed for both functionality and style. This open concept space allows you to Entertain guests in the family room by the cozy gas fireplace all while gathering around the island/eat bar for casual dining. The three car garage provides ample parking space, while the extended double RV parking is ideal for larger recreational vehicles.Outside, enjoy mature landscaping with underground sprinklers, a custom built covered patio, and a built-in fire pit, creating the perfect outdoor oasis. Retreat to the primary bedroom complete with an ensuite bathroom featuring a soaker tub and walk-in closet for ultimate relaxation.With vinyl plank floors throughout, an updated HVAC system, and upgraded interior lighting features, this home offers modern convenience at its best. Plus, its prime location close to schools, shopping centers, community pool, and parks, with Eugene just a short 10-15 minute drive away, Corvallis less than 30 min, and the airport only 9 minutes away, makes it an irresistible opportunity. Don't miss out - call today for more information!
- Type:
- Single Family
- Sq.Ft.:
- 2,472
- Status:
- NEW LISTING
- Beds:
- 5
- Lot size:
- 32.05 Acres
- Year built:
- 1930
- Baths:
- 3.00
- MLS#:
- 24573675
ADDITIONAL INFORMATION
Close-in country property dream! 20 minutes from downtown Eugene, quick drives to JC, Veneta and Elmira, and just minutes from Fern Ridge Reservoir! Enjoy 30 private useable acres with lots of areas to enjoy, including your own large natural year-round pond! Perimeter fencing, plus hot-wired fencing for the 2 large pastures. 60X40 metal shop with 220 power and 50 amp for welding (great RV power hook up), 3 tall sliding doors for RV/Boat storage (11' X 11 1/2' openings), and a 40X25 covered deep carport attached. Small barn with 6 run-in stalls, a tack room, water and electrical. Pump house with firewood storage. The back part of the property is forested, with riding trails throughout. Great for riding horses, 4-wheelers/side-by-sides, and dirt bikes! Driveway is set up for easy truck/trailer access. Natural artesian spring feeds a large year-round pond! A second seasonal manmade pond is located near the back of the property. Apples, pears and cherry trees, blueberry bushes. Darling, turnkey, updated white farmhouse with 5 bedrooms and 3 full baths. Updated kitchen with handmade, custom cabinets! Flex room on main level - dining room/office/workout room - you choose. Large gazebo, covered patio areas, and beautiful front and back yard areas (with sprinklers) provide outdoor entertaining spaces for year-round enjoyment! Plus, forest deferral means LOW taxes! Come find your quiet country oasis, and make this darling home and amazing property your own!
$185,000
310 PITNEY Ln JunctionCity, OR 97448
- Type:
- Manufactured/Mobile Home
- Sq.Ft.:
- 1,512
- Status:
- Active
- Beds:
- 4
- Year built:
- 2016
- Baths:
- 2.00
- MLS#:
- 24404285
ADDITIONAL INFORMATION
- Type:
- Single Family
- Sq.Ft.:
- 1,205
- Status:
- Active
- Beds:
- 3
- Lot size:
- 0.64 Acres
- Year built:
- 1947
- Baths:
- 1.00
- MLS#:
- 24049624
ADDITIONAL INFORMATION
Great potential. House is in good shape but needs cosmetics. Sale includes a 3 bay, 35'X 55" shop. Property is currently in county, but in UGB. Could easily be annexed and connected to city services. Potential for being re-zoned to commercial. The lot is flat and level front and back with a very solid graveled surface. Great potential for a variety of different uses.
$475,000
505 TRACY Pl JunctionCity, OR 97448
- Type:
- Single Family
- Sq.Ft.:
- 2,352
- Status:
- Active
- Beds:
- 5
- Lot size:
- 0.16 Acres
- Year built:
- 1981
- Baths:
- 3.00
- MLS#:
- 24312818
ADDITIONAL INFORMATION
This 2352 sq ft 5 bedroom, 2-1/2 bath home is situated on a quiet cul-de-sac just a few of blocks from Junction City High School. Updated in 2000, this home has a front yard underground sprinkler system with timer, multiple mature rose bushes & bulb gardens, updated vinyl windows and newer hardwood & laminate flooring throughout the main living area. The kitchen and two bathrooms feature granite countertops. As you view the inside of the home, you will appreciate the large custom primary bedroom and bathroom with its 48" shower base with tiled walls and adjoining Jacuzzi brand spa tub. Equipped with a large water heater upstairs, you could soak in a jetted tub every night!The room also has a luxurious walk-in closet with double closet rods on one side and shelving on the other. A sunroom is accessible through French doors off the bedroom where you can enjoy additional seating with your morning coffee.In the rear of the home you will discover a large family room, wired for speakers, along with an adjacent bathroom. Across from the family room, a bedroom with potential to be used as an office or nursery allows the owner options to use the home to its fullest potential.The fully fenced backyard adds to the home's privacy as well as added safety for pets and children. The yard features a 16 ft covered deck making for an enjoyable outdoor entertaining area in all types of weather. As an added bonus, there is a 16 ft split gate with access to the backyard from an adjacent street allowing additional parking as well as the ability to park toys, an RV or small trailer securely behind the lockable gate. If you enjoy gardening, two terraced garden boxes await the new owner for planting their vegetables and flowers.
$2,500,000
92386 RIVER Rd JunctionCity, OR 97448
- Type:
- Single Family
- Sq.Ft.:
- 5,964
- Status:
- Active
- Beds:
- 6
- Lot size:
- 21.18 Acres
- Year built:
- 1982
- Baths:
- 7.00
- MLS#:
- 24389830
ADDITIONAL INFORMATION
Nestled on 21 acres of picturesque land in the heart of the Willamette Valley, this exquisite estate offers the epitome of luxury living with its blend of opulence, tranquility and functionality. A true sanctuary, this property boasts an income-producing hazelnut orchard, meticulously maintained lawns and landscaping, tranquil koi pond and extensive patios, perfect for outdoor entertaining and relaxing. The home features 6 bedrooms, 7 bathrooms, a culinary enthusiast's dream kitchen featuring granite countertops, butler's pantry, 2 Bertazzoni gas ranges, pot filler and an abundance of storage. The main floor mother-in-law suite with exterior patio access. Five additional bedrooms on the upper level including the spacious primary suite featuring a soaking tub, walk in shower, walk-in closet and bidet. Store your toys and projects in the detached 3-bay 36x44 shop with 220-volt and create a gathering spot or home gym in the 24x40 recreational building with roll-up door, stamped concrete floors, full bathroom, swim spa and sauna. This exceptional property neighbors the award winning Shadow Hills Country Club. Truly a must see property!
- Type:
- Other
- Sq.Ft.:
- 1,512
- Status:
- Active
- Beds:
- 4
- Year built:
- 2016
- Baths:
- 2.00
- MLS#:
- 817025
- Subdivision:
- Colonial Park
ADDITIONAL INFORMATION
Comfortable for 1 but space for many with this 4 bedroom home in newer/well kept park. Master on one end of home with 3 additional bedrooms on the other. Main bedroom has walk in shower and walk in closet. Open concept floor plan has large kitchen, sizable living room and plenty of light throughout. Well kept lot with low maintenance landscaping, carport and storage shed. Priced to sell and ready to move into.
$465,692
2397 W 8th St JunctionCity, OR 97448
- Type:
- Single Family
- Sq.Ft.:
- 1,594
- Status:
- Active
- Beds:
- 3
- Year built:
- 2024
- Baths:
- 2.00
- MLS#:
- 24440847
ADDITIONAL INFORMATION
Visit the Sales Office at 2421 W 9th ave for access. The heart of this home is the impeccably designed kitchen, boasting stainless steel appliances, a gas range, quartz countertops, and a convenient walk-in pantry with painted wood shelving. Whether you're a culinary enthusiast or simply enjoy the art of cooking, this kitchen is sure to inspire creativity and convenience. The inviting open great room, featuring a vaulted ceiling and a cozy gas fireplace, sets the perfect ambiance for entertaining guests or unwinding on chilly nights. Natural light floods the living space through surrounding windows, creating a bright and airy atmosphere that complements the warmth of the home. The thoughtful layout ensures harmonious living, with the primary bedroom strategically placed for maximum privacy. The guest rooms are tucked away, providing functionality and a quiet retreat for family or friends. Step outside to your covered patio, where you can enjoy the tranquility of the community. Whether you're sipping your morning coffee or hosting alfresco dinners, this outdoor space is a delightful extension of your living area. As part of Holt Homes' commitment to excellence, this residence showcases quality materials and craftsmanship. Tailored to meet the diverse demands of every lifestyle, this home seamlessly combines style, functionality, and the joy of living in a space crafted with care. Experience the epitome of gracious living. Schedule a viewing today and discover the perfect blend of luxury and comfort that awaits you at Rolling Meadows. Holt Homes where quality meets lifestyle.
- Type:
- Single Family
- Sq.Ft.:
- 2,390
- Status:
- Active
- Beds:
- 3
- Lot size:
- 0.73 Acres
- Year built:
- 1864
- Baths:
- 2.00
- MLS#:
- 24465526
ADDITIONAL INFORMATION
Welcome to The Bailey House, a beautifully updated and well maintained farmhouse nestled on a .73-acre property ZONED R3 (Multiple-Family Residential), offering a rare combination of historic charm and modern amenities, along with POTENTIAL FUTURE DEVELOPMENT (due diligence recommended).Timeless Elegance, Experience the warmth and character of original pine floors throughout the home, adding a touch of historic charm to every room. Spacious Living, The main floor boasts a generous great room, a formal dining room, a well-appointed kitchen, and a convenient office space. Upstairs, three large bedrooms provide ample space for relaxation and privacy. Modern Comforts: Enjoy the convenience of a full bathroom on each floor, catering to the needs of a busy household. Expansive Outdoor Spaces, The property features a giant front yard and a fully fenced backyard, ideal for outdoor activities, gardening, and entertaining.Ample Storage, A 780-square-foot attached garage with storage and a 220-square-foot shed offer abundant space for vehicles, tools, and recreational equipment.Benefit from recent updates, including a new roof installed in 2020 and HVAC system in 2020-2021, ensuring efficiency and comfort, fences added 2020-2024, back cement patio 2021, Pergola 2023 and driveway gravel 2024. The Bailey House is not just a home; it?s an opportunity to own a piece of history with the convenience of modern living and the potential for future growth. This property's unique combination of features makes it an exceptional offering in today?s market.Schedule a showing and explore the possibilities of The Bailey House.Open House 5-18 & 5-19 from 1-3 PM .
$1,775,000
28766 HIGHWAY 36 JunctionCity, OR 97448
- Type:
- Single Family
- Sq.Ft.:
- 2,000
- Status:
- Active
- Beds:
- 5
- Lot size:
- 126.87 Acres
- Year built:
- 1915
- Baths:
- 3.00
- MLS#:
- 24464285
ADDITIONAL INFORMATION
Discover your legacy farm in the heart of Willamette Valley! This 126.87-acre farm has non-canceled water rights covering all of the tillable farmland. Approximately 120 acres are currently leased/farmed to the end of the season. The charming Craftsman home with 5 bedrooms, 3 bathrooms, & a detached workshop is a great start for a remodel or a solid rental. Positioned directly in the path of progress, adjacent to the city limits & minutes to Eugene, this property is an excellent investment for the future!
$1,689,000
91204 TERRITORIAL Hwy JunctionCity, OR 97448
- Type:
- Single Family
- Sq.Ft.:
- 3,689
- Status:
- Active
- Beds:
- 4
- Lot size:
- 20.84 Acres
- Year built:
- 1963
- Baths:
- 3.00
- MLS#:
- 24552675
ADDITIONAL INFORMATION
Experience breathtaking views from this exquisite Mid-Century Modern Country Estate nestled among majestic trees. Panoramic vistas of Fernridge Lake & the Willamette Valley. Every room boasts floor-to-ceiling windows, ensuring nature's beauty is always in sight. . Meticulously remodeled with a keen eye for detail and quality, the kitchen features upscale stainless appliances, granite counters, and a generous island?a cook's dream come true. Bathrooms have been tastefully renovated with quartz, tile, and modern fixtures. Beautiful wood floors throughout, high vaulted wood ceilings that extend to the exterior and the lower level offers additional living quarters potential with a large living space, kitchenette and a bedroom suite. You?ll also find a 1,089sf bonus basement room to use for anything you like! Delight in your outdoor gatherings under the pergola with an outdoor fireplace or around the firepit, lounge at the above ground pool with a private deck or unwind on the large deck overlooking the lake. Multiple patios offer serene spots to soak in the surroundings. Convenient parking in a large 2-car carport, with an additional 2-bay garage and shop. Artesian Well, 12.5 miles to the Beltline, low taxes.
- Type:
- Single Family
- Sq.Ft.:
- 1,997
- Status:
- Active
- Beds:
- 4
- Lot size:
- 0.15 Acres
- Year built:
- 2010
- Baths:
- 2.00
- MLS#:
- 816632
- Subdivision:
- Laurel
ADDITIONAL INFORMATION
Accepted Offer with Contingencies. Stunning single level home in great neighborhood. This 4 bedroom 2 bath with cozy fireplace in the living room has everything you could want in a home. Enjoy the large 3 car garage and a spacious kitchen with island eating bar. New interior and exterior paint as well as new carpet throughout. LA related to seller.
$1,050,000
25125 PARADISE Dr JunctionCity, OR 97448
- Type:
- Single Family
- Sq.Ft.:
- 2,601
- Status:
- Active
- Beds:
- 3
- Lot size:
- 5.31 Acres
- Year built:
- 2017
- Baths:
- 3.00
- MLS#:
- 24083996
ADDITIONAL INFORMATION
Welcome to Paradise and be prepared to be captivated by this exceptional residence! Nestled on a sprawling 5.3-acre country estate, this home is accessible through a custom entry gate off Paradise Drive. The property has a nice mix of mature trees and open pastures creating a picturesque setting. Meticulously crafted in 2017, the attention to details and craftsmanship are evident throughout the house. Numerous windows from the dining area to the living room bring in abundant natural light, creating an inviting atmosphere throughout. Primary Suite has 2 generous sized walk in closets and a private bath suite with 2 separate custom 6 ft granite vanities. The kitchen is a cook's dream come true with a 9 ft granite island with bar stool seating, 2 full size Bosch ovens, Bosch microwave drawer, & a pot filler over a 5 burner gas cook top. Upstairs are 2 bedrooms, a spacious living area and another full size bath with cherry cabinets. Featured on the property is a 3-stall barn, fully matted, with newly added solid wood dividers, stall fronts and 24 ft runs off each stall with new footing, a wash rack, and three new large turnouts, a spacious dog run and chicken coop. Many storage structures including woodshed and machine shed w/lights and power outlets, room for horse trailer and RV parking and much more! This is a must see property to appreciate all it has to offer. Don't miss out on this amazing property!
- Type:
- Single Family
- Sq.Ft.:
- 2,000
- Status:
- Active
- Beds:
- 5
- Lot size:
- 3.91 Acres
- Year built:
- 1946
- Baths:
- 1.00
- MLS#:
- 24588260
ADDITIONAL INFORMATION
Fantastic investment opportunity with two homes! Almost 4 acres to enjoy apples, pears, thornless blackberries, and established grapevines with beautiful views! Near Shadow Hills Golf course, and Thistledown farms, there is plenty of room to enjoy your hobbies or toys and live close to town. Current new owners have leveled the property, cleaned out debris inside and outside to begin the next phase of vision. Larger home has an upstairs that is mostly unfinished, and an oversized 2 car garage. The smaller second home originally had 2 bedrooms and one bathroom before being gutted. Both homes exude potential, with the opportunity to make this property your own. Don't miss the opportunity to make this slice of heaven yours! CASH ONLY. Seller will not carry.
$390,500
510 E 9TH Ave JunctionCity, OR 97448
- Type:
- Single Family
- Sq.Ft.:
- 1,368
- Status:
- Active
- Beds:
- 3
- Lot size:
- 0.14 Acres
- Year built:
- 1996
- Baths:
- 2.00
- MLS#:
- 24181811
ADDITIONAL INFORMATION
Conveniently located in Junction City. Wonderful open floor plan. 3 bedroom, 2 bath. Recently remodeled kitchen and great-room. Home has New Roof, Windows, and Siding in 2021. RV parking. Large Great-room design with vaulted ceilings and kitchen Island. Large concrete patio area with fire pit.
- Type:
- Single Family
- Sq.Ft.:
- 1,660
- Status:
- Active
- Beds:
- 3
- Lot size:
- 0.14 Acres
- Year built:
- 2007
- Baths:
- 3.00
- MLS#:
- 24357900
- Subdivision:
- Raintree Meadows
ADDITIONAL INFORMATION
Come enjoy this beautiful home with great updates. From the opening foyer to the large living room and open concept this home is warm, inviting and full of natural light with 9 ft ceilings. If you enjoy the outdoors and have large toys than this RV parking is for you providing ample storage space. Have a young family or planning for one? This home is less than 2 blocks from the neighborhood park. Do you like to entertain? The large covered patio with recessed lighting, fenced in yard and firepit are great for summer days making memories, barbecuing and playing games! Many updates! New Vinyl flooring downstairs with new baseboards, new water heater, interior paint less than 5 years old and exterior painted in 2021. The outside also has multiple blueberry bushes and strawberry plants, and inground sprinklers. All bedrooms and laundry are upstairs. The primary bedroom has a large ensuite bathroom with double sinks, walk in shower and large walk in closet. The other two rooms share a jack and jill bathroom also with double sinks, shower and bathtub. This home has it all!
- Type:
- Single Family
- Sq.Ft.:
- 1,200
- Status:
- Active
- Beds:
- 3
- Lot size:
- 0.88 Acres
- Year built:
- 1935
- Baths:
- 1.00
- MLS#:
- 24402430
ADDITIONAL INFORMATION
Come explore this countryside property with a charming 3 bedroom, 1 bath home. Although this 1200 Sq Ft home needs some TLC, its potential is amazing. With nearly an acre of flat land, it is surrounded by acres of neighboring pastureland. The home has beautiful wood floors in the primary bedroom, which is on the main floor. The original wood floors under the carpets in the living room and upper bedrooms are just waiting to be exposed. It has a large two car garage with high ceiling and 14' tall sliding garage doors. Another small garage in back can be used for smaller projects and storage. Also included is a lean-to for animals or storage of agricultural equipment. Come check out this hidden gem and uncover it's potential.
- Type:
- Manufactured/Mobile Home
- Sq.Ft.:
- 1,120
- Status:
- Active
- Beds:
- 2
- Year built:
- 1979
- Baths:
- 1.00
- MLS#:
- 24348330
- Subdivision:
- Scandia Village
ADDITIONAL INFORMATION
Rare and affordable opportunity in Scandia Village! Close to everything, with quiet and friendly neighbors. Mobile home park exclusively for those 55 and over. Home has been well maintained, roof recently repaired and kitchen freshly painted. The open floor plan and expansive porch invite you to relax and enjoy your space. There is room to update and make it your own, or simply move in and enjoy the qiuet. Property is vacant for easy showing - schedule a walk through today while it is still available!Entrance is past the 10th Ave gate, left on Rose St to Second Scandia Entrance on left.
- Type:
- Mobile Home
- Sq.Ft.:
- 1,344
- Status:
- Active
- Beds:
- 2
- Year built:
- 1977
- Baths:
- 2.00
- MLS#:
- 220181199
- Subdivision:
- N/A
ADDITIONAL INFORMATION
Back on market due to Buyer's inability to be approved by park.** Please contact agent Theresa Montoya for Showings/Offers/Info. 55+ community must be approved. Space $616.00 monthly includes water. Carpet in primary is older but in excellent condition. We will use Western Title -Rashelle Calef. Buyer to do due diligence. When showing please wear shoe booties or take off shoes.
- Type:
- Single Family
- Sq.Ft.:
- 4,178
- Status:
- Active
- Beds:
- 4
- Lot size:
- 1.17 Acres
- Year built:
- 2010
- Baths:
- 5.00
- MLS#:
- 24204769
ADDITIONAL INFORMATION
Spectacular Custom Home on Private 1.17 Acre Lot in Highly Sought After Applegate Meadows. Light & Bright Interior Features Spacious Living Room w/ Stunning Stone Fireplace, High Ceilings, & Hardwood Flooring; Large Primary Bedroom w/Full Bath, Soaking Tub, Walk-In Shower & Heated Tile Floors; & Main Level Office/4th Bedroom w/Hardwoods & French Doors. Also Don't Miss A+ Gourmet Kitchen w/ 6-Burner Gas Range (Wolf), Granite Counters, Island, Eating Bar, + Full Butler's Pantry & Walk-In Pantry. Upstairs Features Large Loft Area w/ Wet Bar, Separate Guest Bedroom, & XL Bonus/Media Room w/ Projector, Pull Down Monitor, & Surround Sound. Park Like Exterior Features Covered Back Patio (stamped concrete), Oversized 3-Car Garage w/ Half Bath, Firepit, Hot Tub, & Wonderful Natural Views. Immaculately Cared for Inside & Out, Spectacular Private Setting Just Minutes from Town, an Absolute Must See!
$418,000
341 BODEN St JunctionCity, OR 97448
- Type:
- Single Family
- Sq.Ft.:
- 1,252
- Status:
- Active
- Beds:
- 3
- Lot size:
- 0.18 Acres
- Year built:
- 1971
- Baths:
- 3.00
- MLS#:
- 24639632
ADDITIONAL INFORMATION
Welcome to this turn-key home with a two-car attached garage and an extra single-car garage on the opposite side of the house, making it a total of three-car garages. The attached garage features a half bath and a wine cellar. The single-car garage can easily be converted into an additional bedroom or office space. Step into a home where the spacious floor plan and the extra living room with a cozy wood-burning fireplace make it feel even larger. You will find mature landscaped yards with garden beds, tool sheds, and grapes outside. There's also solar power (not on lease) and parking space for an RV and parking.
- Type:
- Single Family
- Sq.Ft.:
- 2,330
- Status:
- Active
- Beds:
- 5
- Lot size:
- 0.63 Acres
- Year built:
- 1927
- Baths:
- 3.00
- MLS#:
- 24163408
ADDITIONAL INFORMATION
Imagine living on .63 acres away from the city's hustle and bustle. It sounds like a serene retreat but adding a business opportunity right in the comfort of your property takes it to the next level. Visualize having a detached 10x10 studio, an additional shop, and all the exciting opportunities for those inspired to start their own business. The convenience of having dedicated spaces opens endless opportunities for creativity and success. This rustic and charming home exudes charm and character at every corner. Appreciate the timeless characteristics of mixing modern with farmhouse. As you drive onto the brick pavement and enter this inviting front porch, a fun ocean-themed living room with a cozy wood fireplace awaits you. There are so many amenities that add to a comfortable and happy space. Hardwood floors, crown molding, and built-ins throughout the home add to its uniqueness. The Sunlite kitchen is completely remodeled. Lots of space, high-end cabinetry, top-of-the-line appliances, and a gas stove are ideal for entertaining family and friends. The bedrooms on the main floor have their own bathrooms. Upstairs you will be greeted by a beautiful hand-carved elephant door that leads you into one of the 2 bedrooms with fresh new carpeting. Extensive updates such as a new roof, exterior paint, ductless heat pump, and updated electrical and landscaping bring peace of mind. A bonus ADU off of the kitchen has its own entry. Think of the possibilities there. Apple and cherry trees with your very own canning room. Concord grapes await you on the terrace. Imagine how calming it must be to have the dappled sunlight filtering through the branches of the old Sequoia tree. RV parking with complete hookups. There is even a tree house in one of the Sequoia trees As you make your way around this beautiful property. There is something for everyone. Whether you are playing in the yard, or gardening, you will love all the perks. Come make this gem yours!


 |
| The content relating to real estate for sale on this website comes in part from the MLS of Central Oregon. Real estate listings held by Brokerages other than Xome Inc. are marked with the Reciprocity/IDX logo, and detailed information about these properties includes the name of the listing Brokerage. © MLS of Central Oregon (MLSCO). |
Junction City Real Estate
The median home value in Junction City, OR is $309,200. This is higher than the county median home value of $285,900. The national median home value is $219,700. The average price of homes sold in Junction City, OR is $309,200. Approximately 56.56% of Junction City homes are owned, compared to 39.84% rented, while 3.61% are vacant. Junction City real estate listings include condos, townhomes, and single family homes for sale. Commercial properties are also available. If you see a property you’re interested in, contact a Junction City real estate agent to arrange a tour today!
Junction City, Oregon 97448 has a population of 5,819. Junction City 97448 is more family-centric than the surrounding county with 29.77% of the households containing married families with children. The county average for households married with children is 26.34%.
The median household income in Junction City, Oregon 97448 is $49,293. The median household income for the surrounding county is $47,710 compared to the national median of $57,652. The median age of people living in Junction City 97448 is 35.1 years.
Junction City Weather
The average high temperature in July is 82.3 degrees, with an average low temperature in January of 34.2 degrees. The average rainfall is approximately 57.4 inches per year, with 4.9 inches of snow per year.
