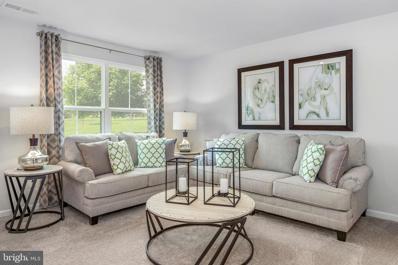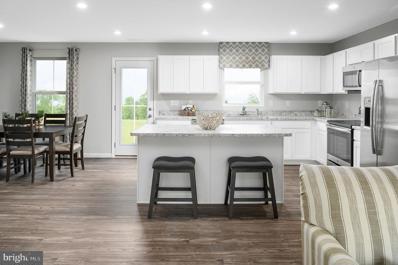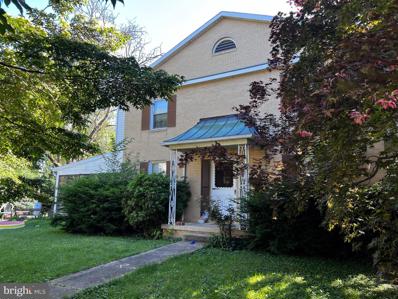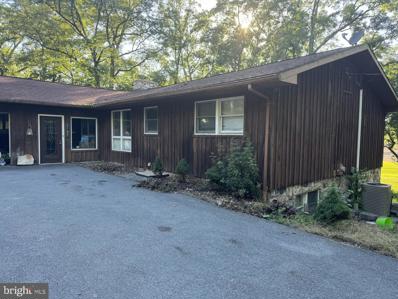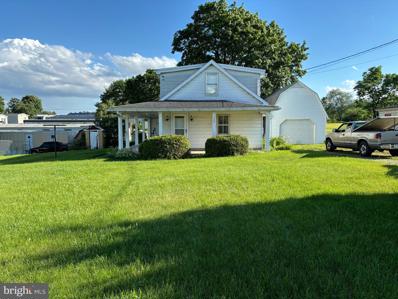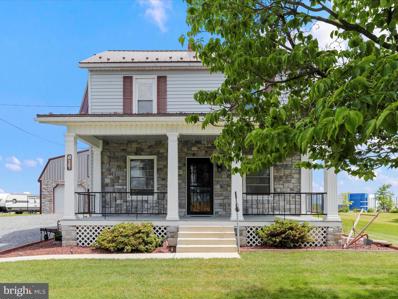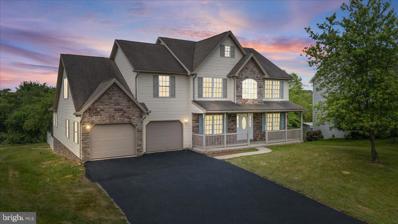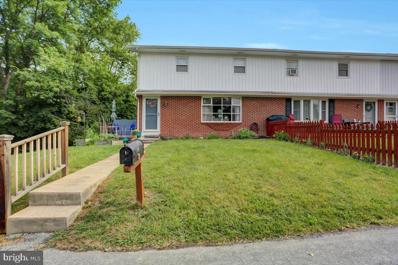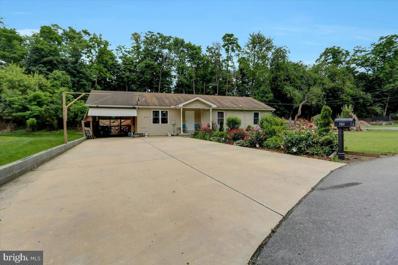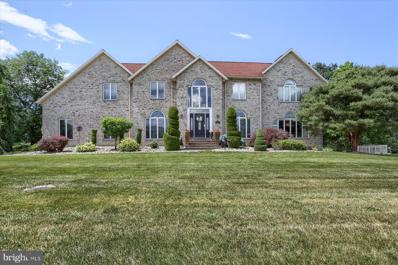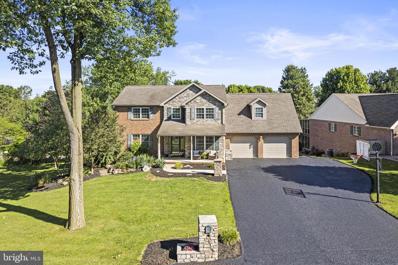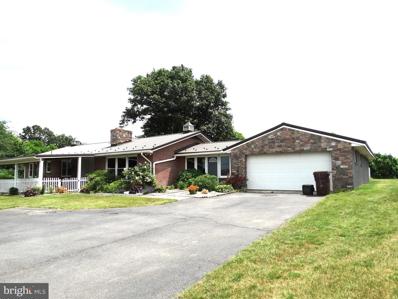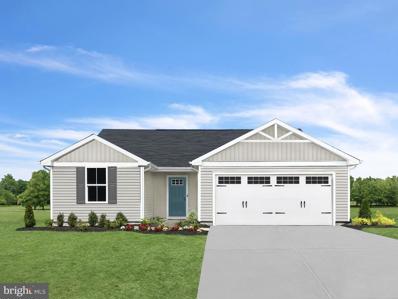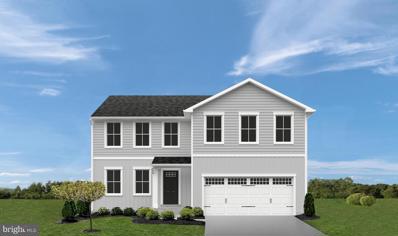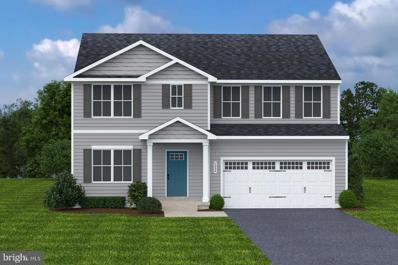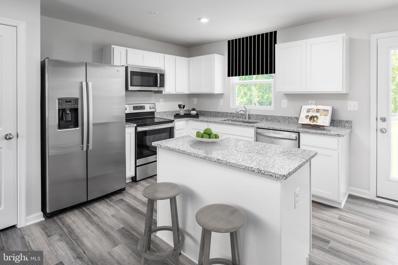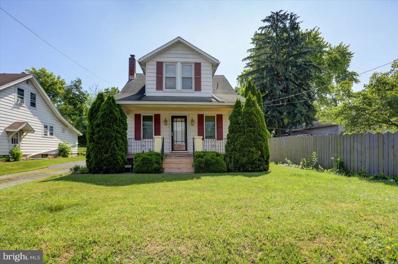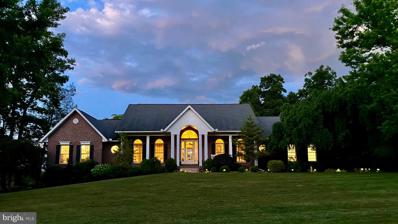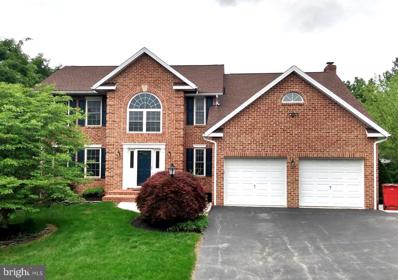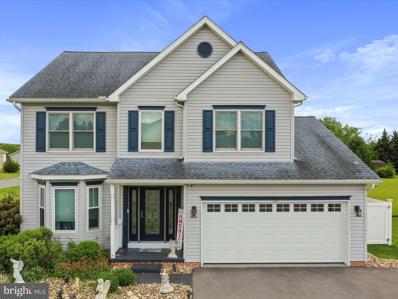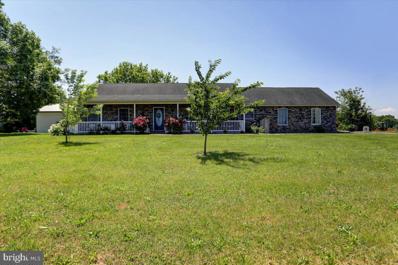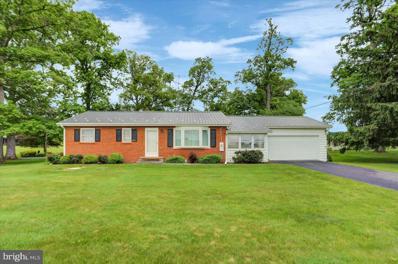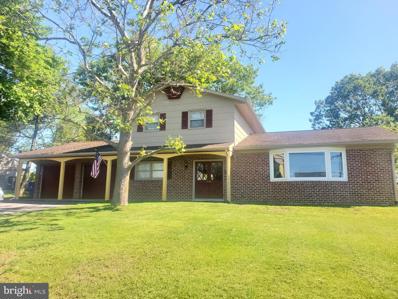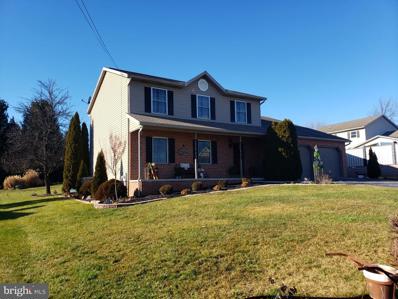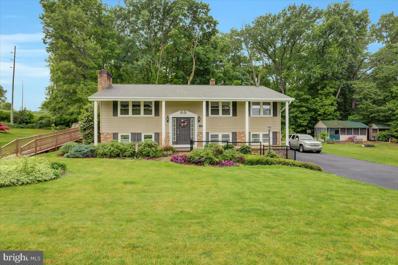Chambersburg PA Homes for Sale
- Type:
- Single Family
- Sq.Ft.:
- 1,440
- Status:
- NEW LISTING
- Beds:
- 3
- Lot size:
- 0.28 Acres
- Year built:
- 2024
- Baths:
- 2.00
- MLS#:
- PAFL2020812
- Subdivision:
- Laurich Gems South
ADDITIONAL INFORMATION
This is the To-Be-Built Aspen floorplan in the new community- CHAMBERS OVERLOOK! The Aspen includes brand new kitchen appliances, new washer and dryer, a new home warranty, and closing cost assistance with the use of Sellerâs Preferred Lender!!! This community features spacious homesites, mountain views, and NO HOA!! This Aspen single-family home has it all. Enter the huge great room and immediately feel at home. The first floor's open concept means you are never far from the action! The entry off the garage provides a convenient spot for coats, so clutter is never an issue. Upstairs all 3 bedrooms are large and boast ample closet space. A hall bath and laundry room provide total comfort and convenience. The primary bedroom is the star of the home, with an en suite bath and huge walk-in closet. Experience all that The Aspen has to offer! Basements are optional depending on the homesite. Only 10 minutes from I-81 and less than 30 minutes to Hagerstown, and 45min to Frederick. Other floor plans and home sites available. Lot Premiums may apply. Photos are representative. Model is located at: 38 Diopside Drive, Chambersburg, PA 17202.
- Type:
- Single Family
- Sq.Ft.:
- 1,903
- Status:
- NEW LISTING
- Beds:
- 4
- Lot size:
- 0.28 Acres
- Year built:
- 2024
- Baths:
- 3.00
- MLS#:
- PAFL2020792
- Subdivision:
- Laurich Gems South
ADDITIONAL INFORMATION
Enjoy our To-Be-Built Cedar Single Family Home at the new community CHAMBERS OVERLOOK! This 4 bedroom / 2.5 bathroom home includes features such as luxury vinyl plank flooring, all of your kitchen appliances, a washer and dryer, a new home warranty and closing cost assistance with use of seller's preferred lender!!! This community also has spacious homesites and NO HOA!! The Cedar single-family home blends function and elegance. Enter the foyer and head to the great room, which flows effortlessly into the gourmet kitchen with a spacious island, included appliances, and a dining area. Enjoy direct access to your beautiful backyard from the kitchen, with an option to add outdoor living space. Past the dining space, a hall leads to a powder room and flex space that can be converted into a home office, hobby room, or extra play space! Upstairs 3 of the 4 bedrooms boast walk-in closets. Alongside the extra bedrooms sits the hall bath and the convenient laundry room! Your luxurious owner's suite features lots of living space, a huge walk-in closet, and a double vanity bath. A basement is optional depending on homesite. The Cedar is must-see at Chambers Overlook! Only 10 minutes from I-81 and less than 30 minutes to Hagerstown. Chambers Overlook has No HOA. Closing cost assistance with use of seller's preferred lender. Lot premiums may apply. Other floorplans and homesites are available. Photos are representative. Model is located at: 38 Diopside Drive, Chambersburg, PA 17202
- Type:
- Townhouse
- Sq.Ft.:
- n/a
- Status:
- NEW LISTING
- Beds:
- 3
- Lot size:
- 0.12 Acres
- Year built:
- 1968
- Baths:
- 3.00
- MLS#:
- PAFL2020780
- Subdivision:
- Coldbrook
ADDITIONAL INFORMATION
Perfect opportunity for an investor. This townhome is an end-unit with a long-term tenant who would love to stay if possible. The current lease is up in December. This unit has 3 Bedrooms and 2 baths on the upper level. The lower level also has a space being used for a 4th Bedroom but could be used for a host of other uses. Also, and not to be forgotten is the screened-in porch which leads out to the rear yard & parking area. Ample room in the eat-in kitchen.
- Type:
- Single Family
- Sq.Ft.:
- n/a
- Status:
- NEW LISTING
- Beds:
- 4
- Lot size:
- 7.28 Acres
- Year built:
- 1977
- Baths:
- 3.00
- MLS#:
- PAFL2020714
- Subdivision:
- None Available
ADDITIONAL INFORMATION
A Hidden Gem! This single family home sits on 7.28 acres in Chambersburg offering peaceful privacy nestled in its wooded surroundings. The home is ready and waiting for the next owners to make it their own - potential is endless! Four bedrooms, 3 bathrooms, spacious partially finished basement, screened porch overlooking the creek below. With a some TLC you could make this home and its property your own personal oasis!
- Type:
- Single Family
- Sq.Ft.:
- 912
- Status:
- NEW LISTING
- Beds:
- 3
- Lot size:
- 0.31 Acres
- Year built:
- 1920
- Baths:
- 1.00
- MLS#:
- PAFL2020528
- Subdivision:
- None Available
ADDITIONAL INFORMATION
Third bedroom is off the second bedroom. Nice yard space. Easy access to town.
- Type:
- Single Family
- Sq.Ft.:
- 1,482
- Status:
- NEW LISTING
- Beds:
- 3
- Lot size:
- 0.47 Acres
- Year built:
- 1900
- Baths:
- 2.00
- MLS#:
- PAFL2020704
- Subdivision:
- Guilford Twp
ADDITIONAL INFORMATION
Seller is moving to be on one level after meticulously maintaining this charmer in the quaint Village of Marion for 29 years! This home is well loved, and it shows. You will enjoy the convenience of living within minutes of grocery stores, retail, restaurants, airports and medical. The stone and siding home is situated on nearly half an acre of level land. It boasts a great front porch for sitting and enjoying the cool evenings. You will notice the charm and original refinished woodwork as you enter the home. This freshly painted beauty features, a remodeled kitchen, a nice dining room for entertaining, a living room, family room, beautiful staircase, three bedrooms, and one & a half baths, and mudroom. The home has large replacement windows, and it is so nice and bright. Enjoy your private back patio and yard. There is also a basement in this home. Now for the car lovers, this property offers plenty of storage in the 40x30 metal building! Pre-qual required, please remove shoes or wear booties provided. If quaint is what you are looking for, call for your private tour today.
- Type:
- Single Family
- Sq.Ft.:
- 4,850
- Status:
- NEW LISTING
- Beds:
- 4
- Lot size:
- 0.96 Acres
- Year built:
- 2005
- Baths:
- 3.00
- MLS#:
- PAFL2020672
- Subdivision:
- Hunters Chase
ADDITIONAL INFORMATION
Luxury Single Family home in sought after Hunters Chase. Walk into your spacious two story foyer with a stylish chandelier.1st floor home office off foyer. Formal living room and dining room with luxury vinyl plank flooring. Kitchen with white custom cabinets with gold hardware, stainless steel appliances, island with waterfall quartz countertops and stylish lighting. Huge family room off kitchen. Morning room with vaulted ceilings, gas fireplace and door to oversized deck. Half bath & laundry on the main level. Owners bedroom suite with walk-in closet. Owners bathroom suite with sit-in tub for two, separate shower, marble flooring & designer vanity. Bedrooms 2-4 are a great size and share a 2nd full bathroom. Lower level is fully finished with recess lighting, lots of windows for natural light and a walk-out to the backyard. Huge patio for entertaining guests and a fenced backyard. Covered from the porch for relaxing. The oversized garage has a freshly painted floor. Great location close to shopping, restaurants and major highways.
- Type:
- Townhouse
- Sq.Ft.:
- n/a
- Status:
- NEW LISTING
- Beds:
- 2
- Lot size:
- 0.24 Acres
- Year built:
- 1966
- Baths:
- 2.00
- MLS#:
- PAFL2020724
- Subdivision:
- Hamilton Twp
ADDITIONAL INFORMATION
This cozy 2 bedroom, 1.5 bath end row home is a must see! The home features a combo kitchen/dining room; family room; walk-in shower, full-finished newly carpeted basement; heated; with walkout level and outside entrance! Make this cutie yours!
- Type:
- Single Family
- Sq.Ft.:
- n/a
- Status:
- NEW LISTING
- Beds:
- 7
- Lot size:
- 0.5 Acres
- Year built:
- 2016
- Baths:
- 3.00
- MLS#:
- PAFL2020640
- Subdivision:
- Guilford Twp
ADDITIONAL INFORMATION
Just on time for summer, enjoy the pool and the big lot of this like new home, located on a cul-de-sac. Country living but just minutes from all major shopping centers , schools and parks. Plenty of room inside and outside on this 2016 home. Nice spacious kitchen with dining room, luminous living room, 4BR and 2FBR on the first level, full basement nicely finished with 3 more bedrooms, a bathroom and a spacious recreation area plus the laundry. All of this on 0.5 ac. This is a must see property.
- Type:
- Single Family
- Sq.Ft.:
- n/a
- Status:
- NEW LISTING
- Beds:
- 5
- Lot size:
- 1.79 Acres
- Year built:
- 1988
- Baths:
- 6.00
- MLS#:
- PAFL2020444
- Subdivision:
- Laurich Gems North
ADDITIONAL INFORMATION
Welcome to your dream home! This grand brick beauty sits on 1.5 acres and boasts 5 bedrooms, 4 full baths, and 2 half baths, all with breathtaking views and incredible entertainment spaces. Spanning over 6,000 sq. ft. across three levels, this home is designed to delight with 2 primary owners retreats. On the first floor, you'll find a spacious home office, a cozy living room, and a deck offering stunning mountain views. The second living area features a gas fireplace, skylights, and soaring cathedral ceilings. The kitchen, recently upgraded with granite countertops and high-end appliances, opens to a bright glass sunroom with sweeping mountain valley views, overlooking the pool and outdoor spaces. Dual staircases lead to the upstairs to the owners suite and additional bedrooms. The basement is an entertainer's paradise with a home theater, a lower-level bedroom and bath, and a large garage perfect for storage or a home workshop. You'll also discover a private enclosed hot tub and patio space, leading to your in-ground swimming pool and a fabulous covered outdoor kitchen that can accommodate over 50 guests. This home is packed with features that need to be seen to be believed. Come and experience the magnificence and pride of ownership that shines through every corner of this spectacular property!
- Type:
- Single Family
- Sq.Ft.:
- 2,186
- Status:
- Active
- Beds:
- 5
- Lot size:
- 0.4 Acres
- Year built:
- 2003
- Baths:
- 4.00
- MLS#:
- PAFL2020498
- Subdivision:
- Spring Ridge Estates
ADDITIONAL INFORMATION
Come home to this beautifully maintained, recently updated 5 Bed {with possibilities for more) 4 Bath. This home is amazingly laid out with a front office possible greeting room 6th bedroom just off of the front entry foyer, a formal dining room for entertaining guest or possibly use as a kids playroom directly off of the homes spacious open kitchen space. and wait until you see the amazing 39'x15' composite-Trek low-no maintenance fairly private with an expansive retractable awning the whole length of the house deck/outdoor living space on the back of the house ..it is heaven in the suburbs! A guaranteed place to retreat and unwind after a long day, so peaceful, with enough space to entertain the whole family or invite the cousins for dinner and enjoy the time spent together with plenty of room to move. Present homeowner described the neighborhood as a very peaceful place to live! Home's exterior highlights extensive hardscape, and established well groomed landscaping, interior has been recently updated with all new flooring and fresh paint in most rooms. This home is move in ready and just waiting for its new owners, bring your things and come relax in your new home. Master bedroom has lg walk-in closet, and a very large inviting jacuzzi jet/soaker tub along with a spacious walk-in shower. An added bonus of the home is the "almost 2nd master bedroom on the other end of the upstairs" for a possible family member who needs the added spacious bedroom? Never struggle for storage space again with plenty and more storage space in this one! The possibilities are endless in this home for added bedrooms, added storage, added family space, added office space, anything you can imagine with two additional bonus rooms, and a more than half of the basement still available for a possible added family room, game room, or even more bedrooms. Exterior exit door opens to ground level at back of home. Under deck area is another possible patio outdoor space in the making. This house has so much potential space for a growing family. (OPEN HOUSE SAT June 8th 12-3PM )or call to schedule a private showing today, bring Offers and secure this one soon! Home is priced to sell!! Home owners are moving out of area!
- Type:
- Single Family
- Sq.Ft.:
- 2,692
- Status:
- Active
- Beds:
- 4
- Lot size:
- 0.87 Acres
- Year built:
- 1957
- Baths:
- 2.00
- MLS#:
- PAFL2020666
- Subdivision:
- Hamilton Twp
ADDITIONAL INFORMATION
Solid Four bedroom brick rancher with full basement. Hardwood flooring , slate flooring in the foyer. Brick gas fireplace , could be converted back to wood burning. Formal dining room and country kitchen with all appliances and boasting plenty of cabinets. Main level separate laundry room. Breeze Way/Sun room has a Bomb shelter under the concrete floor. Two access doors with ladders. Enclosed rear porch. Attached 22 x 49 garage, concrete floor, openers and work benches/shelves. Metal fence dog run. Metal building 38 x 26. Landscaping around the house, pretty rose bushes, clematis, Japanese maple and many more perennials. the full basement has finished rooms, game room with wood stove, den, bonus room, utility room and two unfinished rooms.
- Type:
- Single Family
- Sq.Ft.:
- 1,296
- Status:
- Active
- Beds:
- 3
- Lot size:
- 0.28 Acres
- Year built:
- 2024
- Baths:
- 2.00
- MLS#:
- PAFL2020678
- Subdivision:
- Laurich Gems South
ADDITIONAL INFORMATION
Welcome to our new community- CHAMBERS OVERLOOK! This is the To-Be-Built SPRUCE RANCH! This one level home includes a 2-car garage, all of your kitchen appliances, luxury vinyl plank flooring, a washer and dryer, recess lighting, a new home warranty and closing cost assistance with use of seller's preferred lender!!! From the foyer, a hall leads to a full bath and 2 spacious bedrooms. The heart of the home is the living area with its light-filled open-concept design. The gourmet kitchen features a large island with room for seating and cozy eating. Tucked away is the luxury owner's suite that features a private bath and a walk-in closet. Come see all The Spruce has to offer!! A basement is optional depending on homesite. Only 10 minutes from I-81 and less than 30 minutes to Hagerstown and 45 minutes to Frederick. Lot premiums may apply. Other floorplans and homesites are available. Photos are representative. Model is located at: 38 Diopside Drive, Chambersburg, PA 17202
- Type:
- Single Family
- Sq.Ft.:
- 2,203
- Status:
- Active
- Beds:
- 4
- Lot size:
- 0.28 Acres
- Year built:
- 2024
- Baths:
- 3.00
- MLS#:
- PAFL2020680
- Subdivision:
- Laurich Gems South
ADDITIONAL INFORMATION
Welcome to the To-Be-Built Elder at Chambers Overlook!! The Elder has it all- 2,200 finished sq ft of space featuring 4-5 bedrooms, 2.5 bathrooms, and a 2-car garage!! Walk into your open concept main level where you will see a sprawling great room that adjoins a gourmet kitchen with a large island that overlooks the dining area. All the kitchen appliances come included! A versatile flex room and powder room sits off of your garage entry that is ideal for a home office, hobby area or play space. Upstairs features three extra bedrooms, two of which with walk-in closets, an extra bathroom, your laundry room complete with an included washer and dryer, a loft or fifth bedroom, and the owner's suite oasis! Inside your ownerâs suite, youâll find a luxurious dual-vanity bath and two walk-in closets! Enjoy all that the Elder has to offer! An unfinished basement is optional depending on the homesite. Only 10 minutes from I-81 and less than 30 minutes to Hagerstown. Lot premiums may apply. Other floorplans and homesites are available. Photos are representative. Model is located at: 38 Diopside Drive, Chambersburg, PA 17202
- Type:
- Single Family
- Sq.Ft.:
- 2,541
- Status:
- Active
- Beds:
- 5
- Lot size:
- 0.28 Acres
- Year built:
- 2024
- Baths:
- 3.00
- MLS#:
- PAFL2020674
- Subdivision:
- Laurich Gems South
ADDITIONAL INFORMATION
Take a look at our To-Be-Built HAZEL- our Largest floorplan in the new community CHAMBERS OVERLOOK with over 2500 finished sq ft that includes a 1st floor bedroom and full bathroom!!! This home features an included new home warranty, brand new appliances, new washer and dryer, NO HOA, sod on your entire lawn and beautiful mountain views! The Hazel has it all! This home features a 2-car garage, 5-6 bedrooms, 3 bathrooms, a large great room that adjoins to a gourmet kitchen featuring a large island perfect for entertaining! Your dining area sits right by the kitchen for easy access and enjoy the view of your beautiful backyard through your back door. A first-floor bed and bath provides convenience! The main level also features a flex room- that gives you extra space to use however you please! Upstairs, three bedrooms feature walk-in closets and share a hall bath with a double vanity. Your luxury owner's suite includes a dual vanity bath and TWO walk-in closets! The second floor also includes a loft offering with extra living space for your family that you can turn into a another bedroom! Welcome home to the Hazel! Basements are optional depending on homesite. Only 10 minutes from I-81 and less than 30 minutes to Hagerstown and 45 min to Frederick. Lot premiums may apply. Other floorplans and homesites are available. Photos are representative. Model is located at: 38 Diopside Drive, Chambersburg, PA 17202
- Type:
- Single Family
- Sq.Ft.:
- 1,307
- Status:
- Active
- Beds:
- 3
- Lot size:
- 0.28 Acres
- Year built:
- 2024
- Baths:
- 2.00
- MLS#:
- PAFL2020676
- Subdivision:
- Laurich Gems South
ADDITIONAL INFORMATION
Welcome to the new community-CHAMBERS OVERLOOK! Discover all the style you desire inside the new To-Be-Built Dogwood! This home includes all of your appliances (including a washer and dryer), luxury vinyl plank flooring, LED recess lighting, a new home warranty and closing cost assistance with use of seller's preferred lender!! This community has spacious homesites, beautiful mountain views and NO HOA! A beautiful great room invites friends and family to gather together. The adjoining gourmet kitchen features an optional island for added counter space. Add a half bath to the main level for extra convenience. Upstairs, your luxurious primary suite includes a private en suite bathroom with an optional double bowl vanity and a spacious walk-in closet. The rest of the upstairs boast two more bedrooms, a hall bath and the laundry room! The one-car garage is perfect for extra parking and/or storage. Discover all the Dogwood has to offer! A basement is optional depending on homesite. Only 10 minutes from I-81 and less than 30 minutes to Hagerstown. Lot premiums may apply. Other floorplans and homesites are available. Photos are representative. Model is located at: 38 Diopside Drive, Chambersburg, PA 17202
- Type:
- Single Family
- Sq.Ft.:
- 1,120
- Status:
- Active
- Beds:
- 3
- Lot size:
- 0.26 Acres
- Year built:
- 1940
- Baths:
- 2.00
- MLS#:
- PAFL2020600
- Subdivision:
- None Available
ADDITIONAL INFORMATION
This historic home will not disappoint with its balance of preserved features, thoughtful updates, and convenient location! The updated kitchen and bath, along with the original hardwood floors, warmly welcome you in. Upstairs, you will find three comforting bedrooms and a full bath with soaking tub. The home is efficiently heated with an oil-fired boiler (just serviced) and hot water baseboards on the first floor, along with optional supplemental electric baseboard heating upstairs if needed. Stay warm and cozy all winter with low utility costs. Outdoors features a lovely covered front porch with recently redone decking, a detached two-car garage with ample storage space above, and backyard large enough for children to play, pets, or a flourishing garden. This home is conveniently located just outside of town and within five minutes of dining, shopping, and interstate 81. Craftsmanship and charm in a great location, this property is calling your name!
- Type:
- Single Family
- Sq.Ft.:
- n/a
- Status:
- Active
- Beds:
- 4
- Lot size:
- 2.07 Acres
- Year built:
- 1997
- Baths:
- 5.00
- MLS#:
- PAFL2020592
- Subdivision:
- Laurich Town Hill Estates
ADDITIONAL INFORMATION
Discover an extraordinary custom home serenely located on over two acres in a quiet cul-de-sac, offering some of the most breathtaking views in all of Franklin County, PA. This stunning residence boasts four bedrooms, three full bathrooms, and two half bathrooms, including a luxurious master bath with dual vanities and a spacious walk-in shower featuring double shower heads. Elegant tile floors and custom vanities adorn the bathrooms, adding a perfect flair of understated sophistication. The living room is highlighted by a gorgeous natural stone fireplace and custom cabinetry, creating a warm and inviting atmosphere. The sunroom offers panoramic views, where the current owners enjoyed as many as fifteen fireworks displays on the Fourth of July. The kitchen is a chef's dream, equipped with granite countertops, stainless steel appliances, a convenient raised dishwasher, and a stylish tile backsplash. A formal dining room provides an elegant space for entertainment. Step outside to the lovely patio or the two-level deck, where the gentle sounds of the Conococheague Creek enhance the serene setting. The property borders the creek, creating a picturesque and tranquil environment for many species of birds, including great blue herons and bald eagles, a bird-watcherâs delight! The almost entirely finished basement includes a spacious and welcoming family room with a recently updated propane fireplace and cabinetry, a kitchenette with an induction cooktop, mini fridge, and microwave, and an additional bedroom with an en suite bathroom. One of the home's most remarkable features is its two garages: an upper-level three-car garage with built-in cabinetry and an enormous lower-level, two-car garage with its own bathroom, a versatile space for housing tools, equipment, or beloved toys!! Adding to its many amenities, extensive recent updates include a new central air conditioning system, a comprehensive landscaping makeover, and a renovated deck, ensuring modern comfort and style. Experience the charm of this exceptional property, where the beauty of nature and the comforts of modern living harmoniously coexist. Open the windows at night to see the twinkling lights of the city or early in the morning to delight in the tranquil sounds of the creekâs waterfall below and watch truly spectacular sunrises. Let this idyllic setting become your personal haven. This property will be offered at auction on Thursday July 11, 2024 @ 3:00pm. The List price in no way represents a minimum, starting, or acceptable bid.
- Type:
- Single Family
- Sq.Ft.:
- 4,188
- Status:
- Active
- Beds:
- 4
- Lot size:
- 0.33 Acres
- Year built:
- 1999
- Baths:
- 4.00
- MLS#:
- PAFL2020298
- Subdivision:
- Laurich Ridge
ADDITIONAL INFORMATION
NEARLY 4200 SQUARE FEET! This all brick 4 bedroom 3.5 bath home features: new Mohawk carpet through-out; new Mohawk LVP in basement; fresh paint in entire home; hardwood floor; luxury 2 story foyer w/ curved hardwood staircase; family room w/ wood-burning fireplace; new stainless steel appliances; huge master suite w/ garden tub & lg walk-in closet; 3 nice-sized additional bedrooms; walkout lower level rec room w/ new LVP floor; den w/ French doors; huge freshly stained deck; patio; over-sized two car garage; pull down attic steps for lots of additional storage; dual zone heatpumps; outside storage area; and so much more. Set on a beautiful lot which features gorgeous landscaping; stone/slate boarders; private backyard; mature trees; and more. Located in a fabulous neighborhood with boastful surrounding homes and close to South Hamilton ball fields & Elementary School.
- Type:
- Single Family
- Sq.Ft.:
- 2,800
- Status:
- Active
- Beds:
- 3
- Lot size:
- 0.45 Acres
- Year built:
- 2005
- Baths:
- 3.00
- MLS#:
- PAFL2020130
- Subdivision:
- Warm Spring
ADDITIONAL INFORMATION
Great Location! 3 Bedrooms 2.5 Baths on a Corner Lot. House Features: Newly Renovated Kitchen with Stainless Steel Appliances and Granit Countertops, 2 Car Attached Garage Seperate Dining Room, Family Room, Living Room and Sunroom. Nicely Landscaped with Above Ground Pool. Come Check It Out For Yourself!
- Type:
- Single Family
- Sq.Ft.:
- n/a
- Status:
- Active
- Beds:
- 4
- Lot size:
- 1.72 Acres
- Year built:
- 2003
- Baths:
- 2.00
- MLS#:
- PAFL2020468
- Subdivision:
- Hamilton Twp
ADDITIONAL INFORMATION
Step into your dream home with this custom-built ranch, nestled on almost 2 acres of private property, offering stunning views from multiple patios and a walkout basement. With an oversized attached garage and abundant storage throughout, this home is perfect for those who want to expand their hobby farm or business. The interior boasts four bedrooms, two bathrooms, a spacious kitchen, and a dining area ideal for hosting family dinners and social gatherings.
- Type:
- Single Family
- Sq.Ft.:
- 1,120
- Status:
- Active
- Beds:
- 3
- Lot size:
- 0.71 Acres
- Year built:
- 1965
- Baths:
- 2.00
- MLS#:
- PAFL2020260
- Subdivision:
- Guilford Twp
ADDITIONAL INFORMATION
Welcome home to 3893 New Franklin Road, Chambersburg! This adorable home sits on a large corner lot with great views of the countryside serenity, great landscaping and lots of trees to give you shade on those warm summer days. This home features 3 bedrooms, 1 full and 1 half bath, living room with a large bay window great for natural light, partially finished basement with a workshop and laundry, 2 car garage, breezeway, and a nice size shed, great for storing lawn equipment. This home has been loved by ONE owner and is ready for its new owners to do the same! Call, text or email to schedule your private showing or for more information!
- Type:
- Single Family
- Sq.Ft.:
- 1,723
- Status:
- Active
- Beds:
- 4
- Lot size:
- 0.52 Acres
- Year built:
- 1968
- Baths:
- 3.00
- MLS#:
- PAFL2020236
- Subdivision:
- None Available
ADDITIONAL INFORMATION
Beautifully maintained home on 1/2 an acre of land in the countryside. Features 4 Bedrooms with 2 1/2 baths, two separate living rooms with separate dining room. Patio and nice back yard out back. Basement with plenty of storage space, two car garage and a front porch. This is a MUST SEE! Move in Ready!
- Type:
- Other
- Sq.Ft.:
- 2,580
- Status:
- Active
- Beds:
- 5
- Lot size:
- 0.4 Acres
- Year built:
- 1996
- Baths:
- 4.00
- MLS#:
- PAFL2020266
- Subdivision:
- Chambersburg
ADDITIONAL INFORMATION
Welcome to 1347 Johnson Road, a charming single-family home located in Chambersburg, PA. This beautiful property was built in 1996 and boasts a spacious and well-maintained interior, perfect for a growing family or those who love to entertain. With 5 bedrooms, 3 full bathrooms, and 1 half bathroom, there is plenty of space for everyone to spread out and enjoy.The home features a total finished area of 2,580 square feet spread across 2 stories, which includes the main house and an additional inlaw's quarters, providing ample room for living, dining, and relaxing. The main level includes a bright and airy living room, an open-concept kitchen, dining and family room area. The updated kitchen with plenty of countertop space, all new appliances, and a free-standing island. Upstairs, you will find 3 cozy bedrooms, each offering a comfortable retreat at the end of the day. Situated on a spacious lot spanning 17,424 square feet, this property offers plenty of outdoor space for gardening, playing, or simply enjoying the fresh air. The backyard is perfect for summer barbecues or evening gatherings with friends and family on the multi-level deck. Additionally, the property includes a two-car unfinished garage for convenient parking and storage as well as a new garden shed. Located in a peaceful and family-friendly neighborhood, close to Hamilton Heights Elementary School (rated one of the top 40 schools in the state of PA) 1347 Johnson Road offers a quiet retreat away from the hustle and bustle of city life while still being close to all the amenities Chambersburg has to offer. Whether you're looking for a cozy family home or a place to entertain guests, this property has it all. Don't miss the opportunity to make this lovely home your own. Schedule a showing today and see for yourself all that 1347 Johnson Road has to offer. Welcome home!
- Type:
- Single Family
- Sq.Ft.:
- 2,085
- Status:
- Active
- Beds:
- 4
- Lot size:
- 0.62 Acres
- Year built:
- 1975
- Baths:
- 3.00
- MLS#:
- PAFL2020214
- Subdivision:
- New Franklin
ADDITIONAL INFORMATION
Look Out on Linden! This ONE owner split foyer was custom built by the current owners, and has been well maintained since it was built in 1975. Updates took place over the years, and no expense was spared. This home features 3 bedrooms, and 1 1/2 baths on the main level (One bedroom currently used as laundry). Enjoy the sun and the peace and quiet while sitting in the sun room on the rear of the house. The kitchen has custom oak cabinets installed, and stainless steel appliances that convey. The Lower level has a family room, with a master suite, including a walk in shower. Step out into the garage, and you will find a storage room, turned man cave/she shed, workshop! Outside you will enjoy multiple out buildings for entertaining, storage, and a large side yard. Please see the updated plat. The lot is now .6164 acres, and includes the lot beside it.
© BRIGHT, All Rights Reserved - The data relating to real estate for sale on this website appears in part through the BRIGHT Internet Data Exchange program, a voluntary cooperative exchange of property listing data between licensed real estate brokerage firms in which Xome Inc. participates, and is provided by BRIGHT through a licensing agreement. Some real estate firms do not participate in IDX and their listings do not appear on this website. Some properties listed with participating firms do not appear on this website at the request of the seller. The information provided by this website is for the personal, non-commercial use of consumers and may not be used for any purpose other than to identify prospective properties consumers may be interested in purchasing. Some properties which appear for sale on this website may no longer be available because they are under contract, have Closed or are no longer being offered for sale. Home sale information is not to be construed as an appraisal and may not be used as such for any purpose. BRIGHT MLS is a provider of home sale information and has compiled content from various sources. Some properties represented may not have actually sold due to reporting errors.
Chambersburg Real Estate
The median home value in Chambersburg, PA is $150,700. This is lower than the county median home value of $168,100. The national median home value is $219,700. The average price of homes sold in Chambersburg, PA is $150,700. Approximately 40.79% of Chambersburg homes are owned, compared to 51.53% rented, while 7.68% are vacant. Chambersburg real estate listings include condos, townhomes, and single family homes for sale. Commercial properties are also available. If you see a property you’re interested in, contact a Chambersburg real estate agent to arrange a tour today!
Chambersburg, Pennsylvania 17202 has a population of 20,640. Chambersburg 17202 is less family-centric than the surrounding county with 27.4% of the households containing married families with children. The county average for households married with children is 29.57%.
The median household income in Chambersburg, Pennsylvania 17202 is $45,846. The median household income for the surrounding county is $58,267 compared to the national median of $57,652. The median age of people living in Chambersburg 17202 is 35.4 years.
Chambersburg Weather
The average high temperature in July is 84.8 degrees, with an average low temperature in January of 22.5 degrees. The average rainfall is approximately 43.1 inches per year, with 31.1 inches of snow per year.
