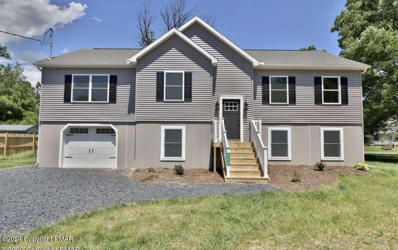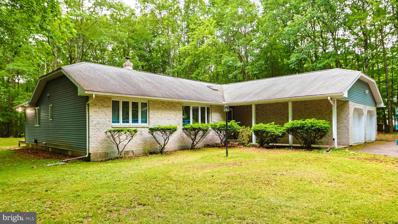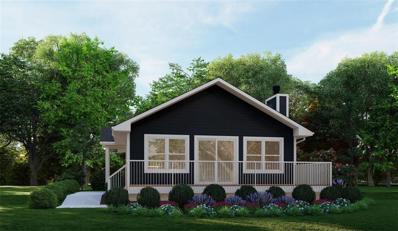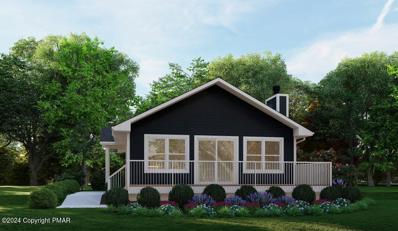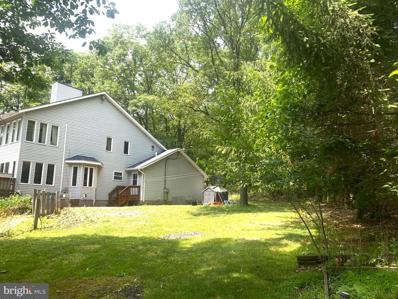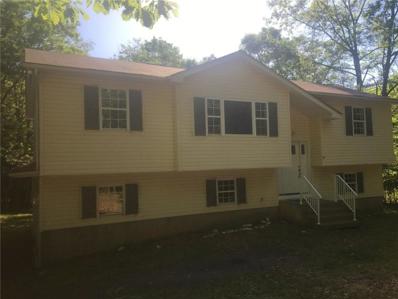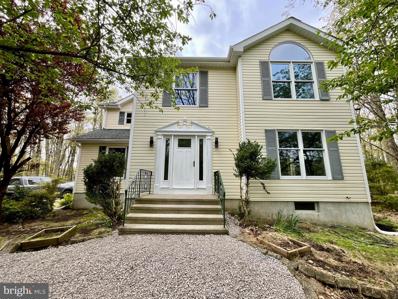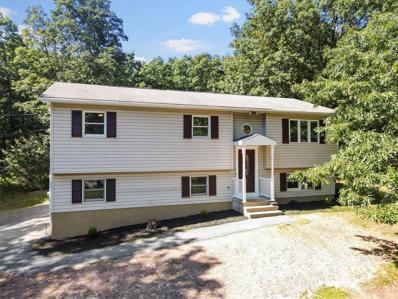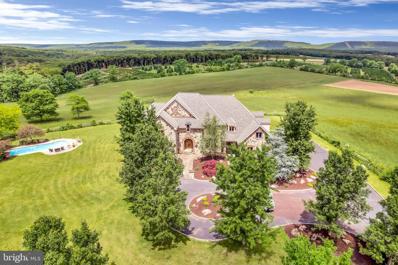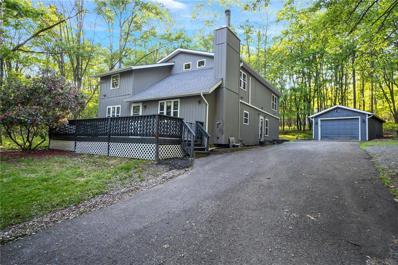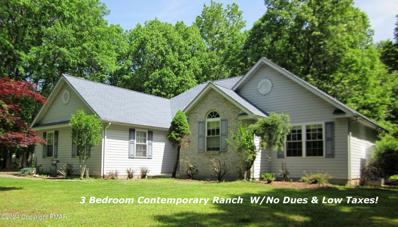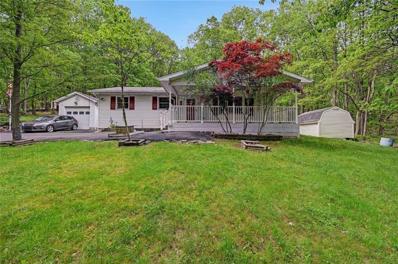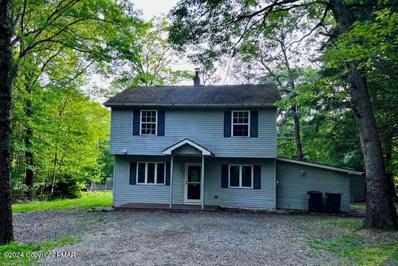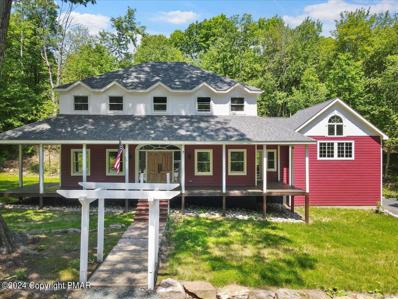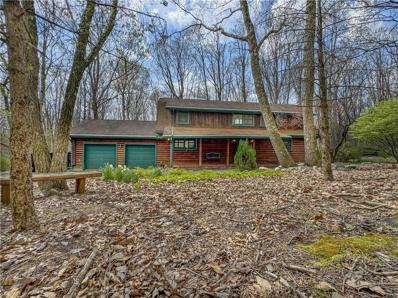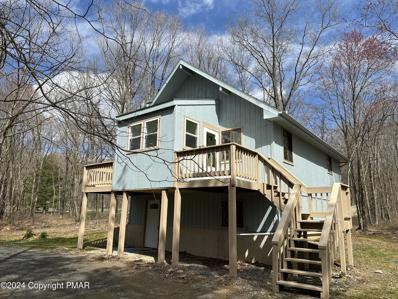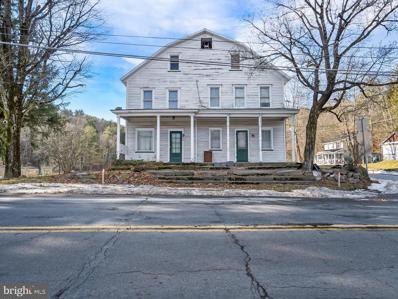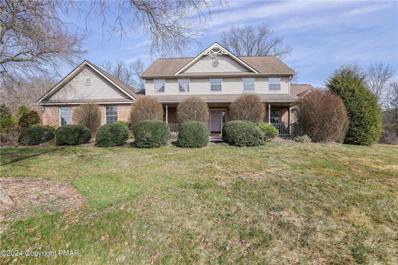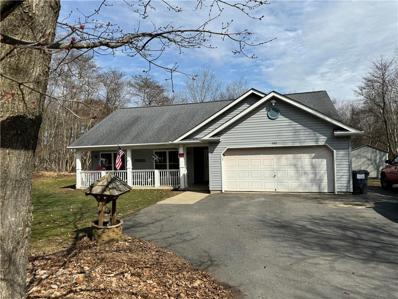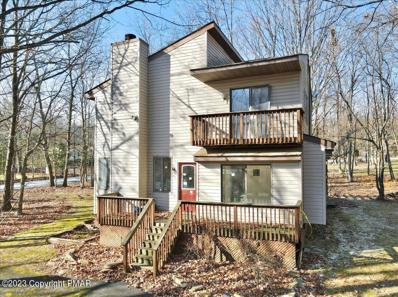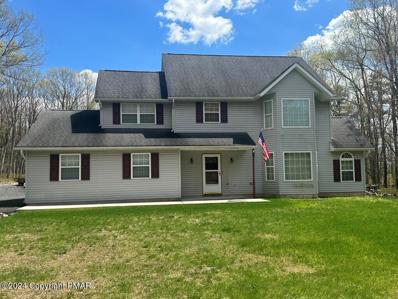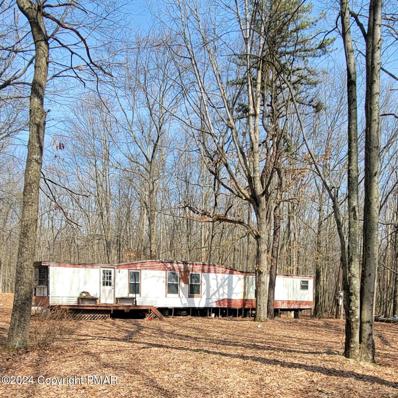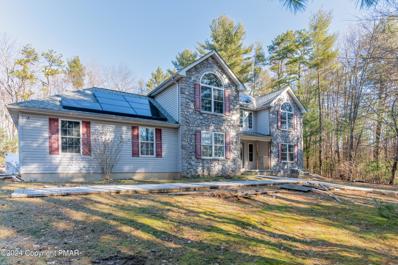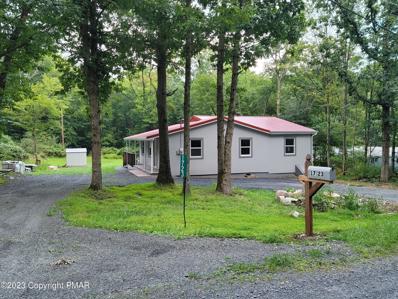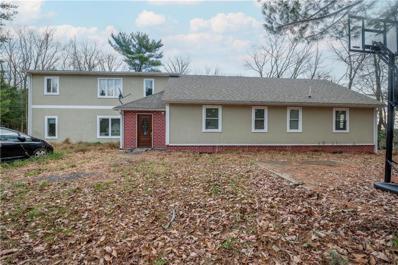Effort PA Homes for Sale
- Type:
- Single Family-Detached
- Sq.Ft.:
- 2,640
- Status:
- NEW LISTING
- Beds:
- 4
- Lot size:
- 1.28 Acres
- Year built:
- 2024
- Baths:
- 3.00
- MLS#:
- PM-116045
- Subdivision:
- Sierra View-Chestnuthill Twp
ADDITIONAL INFORMATION
UNDER CONSTRUCTION! Open-concept bi-level with room for everyone! Home will feature 4 bedrooms 3 full bathrooms. The main floor's open concept is great for entertaining with gorgeous granite countertops, white shaker cabinets, ceramic tile backsplash, and stainless steel appliances. Both the master bath and lower level bathroom will have tile showers. Stay cool this summer with ductless AC! Photos provided are similar to what the finished home will look like. Home will be situated on a beautiful lot over an acre. Projected completion is August 2024.
- Type:
- Single Family
- Sq.Ft.:
- 1,744
- Status:
- NEW LISTING
- Beds:
- 3
- Lot size:
- 1.01 Acres
- Year built:
- 1987
- Baths:
- 2.00
- MLS#:
- PAMR2003454
- Subdivision:
- Birch Hollow Estates
ADDITIONAL INFORMATION
Ask how to receive a $2,000 credit towards closing costs or lowering your interest rate! Welcome to this charming 3-bedroom, 2-bath ranch in the desirable Pleasant Valley School District. Featuring a 2-car garage and circular driveway, this home offers ample parking and ease of access. Nestled on a spacious lot with great outdoor space for family gatherings, the property boasts a newer ductless heat/AC unit, Harmon pellet stove, and a whole-house water filter system. Located in a low-dues community, this serene home is surrounded by mature trees, offering privacy and a picturesque backdrop. Enjoy comfort and convenience close to local amenities and Pocono attractions.
- Type:
- Single Family
- Sq.Ft.:
- 1,040
- Status:
- NEW LISTING
- Beds:
- 2
- Lot size:
- 1.01 Acres
- Year built:
- 2024
- Baths:
- 1.00
- MLS#:
- 739587
- Subdivision:
- Birch Hollow Estates
ADDITIONAL INFORMATION
The Navajo, a compact yet exquisitely designed home, modern living with a cozy ambiance. 1,040 sf of well-planned space. This 2BR, 1 Bath is perfect for those seeking efficiency without sacrificing comfort. Welcoming front porch leads into the heart of the home, where an expansive great room awaits. This open-concept area combines the dining space and kitchen. The kitchen is equipped with tier 1 granite countertops, SS built-in appl, & a pantry, ensuring a blend of style and practicality. Luxury vinyl plank (LVP) flooring throughout adds a touch of sophistication & durability. 2 spacious BRs located towards the back of the home, providing privacy & tranquility. Each bedroom features ample closet space, & they share a well-appointed main bathroom. A dedicated laundry area, centrally located, enhances the home's functionality. Central cooling & heating ensure year-round comfort. Step outside to the generously sized deck, perfect for enjoying outdoor dining or simply relaxing in the fresh air. The deck extends your living space, providing an ideal spot for entertaining guests or enjoying peaceful moments. Exclusive, interest-free financing offer. Limited time, we're extending this opportunity to a select group of buyers. Choose to build with us, we'll cover all the interest payments on your construction loan until your home is complete & move in ready. Schedule your idea session today, lock in this limited-time offer, & start turning your dream home into a reality.
- Type:
- Single Family-Detached
- Sq.Ft.:
- 1,040
- Status:
- NEW LISTING
- Beds:
- 2
- Lot size:
- 1.01 Acres
- Year built:
- 2024
- Baths:
- 1.00
- MLS#:
- PM-115989
- Subdivision:
- Birch Hollow Estates
ADDITIONAL INFORMATION
Introducing the Navajo, a compact yet exquisitely designed home that offers modern living with a cozy ambiance. With 1,040 sq. ft. of well-planned space, this two-bedroom, one-bathroom model is perfect for those seeking efficiency without sacrificing comfort. Step onto the welcoming front porch and into the heart of the home, where an expansive great room awaits. This open-concept area combines the dining space and kitchen, creating a seamless flow ideal for both everyday living and entertaining. The kitchen is equipped with tier 1 granite countertops, stainless steel built-in appliances, and a pantry, ensuring a blend of style and practicality. Luxury vinyl plank (LVP) flooring throughout the living quarters adds a touch of sophistication and durability.
$354,900
141 Rushmore Road Effort, PA 18330
- Type:
- Single Family
- Sq.Ft.:
- 2,750
- Status:
- NEW LISTING
- Beds:
- 5
- Lot size:
- 1.03 Acres
- Year built:
- 1991
- Baths:
- 3.00
- MLS#:
- PAMR2003450
- Subdivision:
- Sierra View-Chestnuthill Twp
ADDITIONAL INFORMATION
âï¸ Now offering $5k toward closing costs or updates!âï¸ Large vinyl sided contemporary home in Pleasant Valley school district featuring 5 bedrooms, 2 1/2 bathrooms set on a 1.03-acre lot. The mudroom offers great storage with built ins. The eat-in kitchen with two closet pantries is enhanced by expansive windows, offering an adjacent space perfect for a formal dining room. The living room, has vaulted ceilings and an inviting wood-burning fireplace leading to a spacious 500 sq ft deck through sliding glass doors. The main floor includes three bedrooms, a full bathroom, and an updated half bath with an additional room currently used as flex space and storage. Washer & Dryer included. The upper level presents an owner's suite, with a second wood-burning fireplace, attached full bathroom with a jacuzzi tub and a great attached extra space for an office or nursey. Additional storage is available in the attic space off the bathroom. New water heater and two newer heating and cooling mini-split units professionally installed upstairs. Fifth spacious bedroom completes the upper level. Outside, the fenced play area includes playground equipment that conveys. The property also offers a portable storage shed. A convenient concrete walkway leads from the fenced yard to the bus stop located at the corner of the lot. Roof installed 2021 & some worn windows were replaced throughout the main level. Water softener included. The Sierra View Community is known for its amenities, including a clubhouse, an Olympic-sized outdoor pool, a playground, road maintenance and a basketball court all maintained for a low annual fee of $219 per year. This picturesque community provides breathtaking views of the mountains and ski slopes. Ideally situated, this home is just minutes from Pocono Raceway, Lake Harmony, Jack Frost & Big Boulder Ski area, Hickory Run State Park, and Split Rock Golf Club. It offers easy access to major highways, making commutes via I-80/81, Route 209, and the PA Turnpike effortless. Priced to sell!
- Type:
- Single Family
- Sq.Ft.:
- 2,100
- Status:
- NEW LISTING
- Beds:
- 4
- Lot size:
- 1.18 Acres
- Year built:
- 1998
- Baths:
- 2.00
- MLS#:
- 739336
- Subdivision:
- Birches West
ADDITIONAL INFORMATION
STUNNING SPLIT LEVEL ON OVER AN ACRE IN LOW DUES COMMUNITY! DESIRABLE PLEASANT VALLEY SCHOOL DISTRICT. THIS HOME FEATURES 2 BEAUTIFUL KITCHENS, PERFECT IN LAW QUARTERS! GRANITE TOPS BOTH KITCHENS! STAINLESS APPLIANCES! 3 FULL BATHS, GRANITE VANITY TOPS. TILED BATH AND SHOWERS! EVERYTHING NEW! LARGE REAR DECK! BRAND NEW ROOF! TOO MUCH TO MENTION! BRING YOUR EXTENDED FAMILY OR USE YOUR IMAGINATION AND USE AS A 2 FOR 1 AIR B N B!! THIS IS A MUST SEE BEFORE IT GOES!
$399,000
317 Eldorado Drive Effort, PA 18330
- Type:
- Single Family
- Sq.Ft.:
- 1,924
- Status:
- Active
- Beds:
- 5
- Lot size:
- 1.23 Acres
- Year built:
- 2000
- Baths:
- 4.00
- MLS#:
- PAMR2003430
- Subdivision:
- Sierra View-Chestnuthill Twp
ADDITIONAL INFORMATION
Looking for the perfect turn-key home with high-end finishes and a spacious yard? Look no further! This seller spared no expense on the renovation. As you step inside, you're greeted by a stunning custom accent wall and brand new luxury vinyl plank floors. Cozy up by the gas fireplace for warmth and comfort without the hassle of chopping wood. Prepare to be wowed by the marble tile floors and counters, and custom backsplash in the chef's kitchen, complete with stainless appliances. Dine indoors or take the festivities outside to your expansive 25-foot long deck overlooking the private 1.23 acre lot. Guests will be impressed by the hand-painted accent wall and marble floors in the convenient half bath, just steps from the kitchen. This home features two master bedrooms with ensuite full bathrooms - one on the first floor with a separate entrance for easy access and another on the second floor with cathedral ceilings and ample closets. All full bathrooms boast rain-shower heads and custom marble showers with modern fixtures for a luxurious spa experience. Upstairs, there are three more spacious bedrooms and another full bathroom for the kids. Speaking of kids, they'll love the vast backyard with plenty of room to play and a full jungle-gym swing set. Spend serene moments under the shade of mature weeping cherry trees or start your own garden. Want even more space? Finish the dry basement to create an additional family room, gym, or play area. Conveniently located near stores, schools, and highways for commuters, this completely renovated home truly has it all.
- Type:
- Single Family
- Sq.Ft.:
- 1,758
- Status:
- Active
- Beds:
- 3
- Lot size:
- 1.27 Acres
- Year built:
- 1992
- Baths:
- 2.00
- MLS#:
- 739186
- Subdivision:
- Sierra View
ADDITIONAL INFORMATION
Completely Renovated inside with new landscaping on the outside. Beautiful Modern design! New flooring, Designer Kitchen with Dark Stainless Appliances! Open Floor Plan with Living Room, Dining Room, Kitchen! Large 16x 12 Deck! Lower level can be a Family Room or Primary Suite (Owner will convert)! Highly desirable area! Pleasant Valley School district! Amazing 3 bedroom, 2 FULL baths with Luxurious Finishes.Owner will also consider a contribution to Mortgage Points! Full Size attached 2 Car Garage. Community Amenities, with a pool and playground. Low Taxes and very LOW Dues! Pleasant Valley Schools!
$1,800,000
216 Merwinsburg Road Effort, PA 18330
- Type:
- Single Family
- Sq.Ft.:
- 6,400
- Status:
- Active
- Beds:
- 5
- Lot size:
- 72.15 Acres
- Year built:
- 2002
- Baths:
- 4.00
- MLS#:
- PAMR2003410
- Subdivision:
- Not In Developement
ADDITIONAL INFORMATION
Paradise-Found! Rare is it that such a large piece of awe-inspiring land (72+ preserved acres) with unrivaled views & a masterfully crafted home comes on the market in North-East PA. Welcome to the recently created B&B, Chestnuthill Countryside Manor, also home to Pohopoco Creek Alpacas. A 2400â paved driveway leads to a 6400â French-inspired stone estate with 5 bedrooms, 3 ½ bathrooms, 4 car garage, in-ground pool & 6 stall barn. A private setting with stunning views seen from just about every window. An impressive entry with massive double French doors sets the stage for the magnificence of this home. The foyer is spacious and has a spiral wooden staircase with wrought iron banisters. It opens to a dramatic great-room with timber rafters complementing a soaring tongue & groove ceiling. A 2-story stone fireplace flanked by built-in stone log huts, porcelain tiled floors & arched windows complete this large room. Adjacent is a unique polygon room with a rustic log & plaster wet-bar cleverly incorporated into this perfect entertainment space. A near-by half bath is decorated with a beautiful painted mural & nice fixtures. Radiant heat Terracotta tile floors, granite counter tops, tile backsplashes & a walk-in pantry are some of the features of the gourmet custom kitchen. Itâs equipped with a Viking stove, double ovens & a Subzero refrigerator. The formal dining room has a kitchen & foyer entry. French doors open from the foyer into a spacious sunken office w/ handsome custom wood paneling & a decorative mosaic design in the middle of the tiled floor. Craftsmanship & character continue to the upper level with an elongated loft enhanced by wood & wrought-iron banisters. Another vantage point of the great-room & raftered ceiling had to be the goal of this design. The master bedroom suite enjoys privacy being at one end of the corridor. It has an abundance of windows, a balcony, 2 large walk-in closets & luxurious bathroom with a radiant heat floor . Located at the other end are 4 spacious bedrooms which are serving as guestrooms for the B&B. 2 Jack & Jill bathrooms create a semi-private bathroom for guests. The laundry room is conveniently located on this floor. A 2nd staircase leads back down to a hall with a separate entrance. The barn has 6 box stalls with upper bars as dividers so horses can socialize & a sizable loft for hay storage. Aisleway & wash/grooming area. Attached is a dry-lot that opens to larger pastures. A small building has been converted to a cute boutique that sells Alpaca fleece products. There is a run-in shed in a small paddock. A large pole building can be used for equipment storage, cars, supplies or tools. A creek runs through the lower portion of the property. An older barn used for storage is located near the road by the driveway entrance. One of the finest views & settings Iâve encountered in all my years of brokerage. Eagles can be seen flying to their nest in the woods. This is a very special property. Continue on with the B&B, expand to a vineyard, a horse breeding or training farm or simply enjoy as a second home oasis. Seller is an inactive real estate broker - license is in escrow.
Open House:
Saturday, 6/22 11:00-1:00PM
- Type:
- Single Family
- Sq.Ft.:
- 2,808
- Status:
- Active
- Beds:
- 3
- Lot size:
- 1.01 Acres
- Year built:
- 1985
- Baths:
- 4.00
- MLS#:
- 738856
- Subdivision:
- Birch Hollow Estates
ADDITIONAL INFORMATION
Tucked away by private wooded surroundings on over an acre of land sits this newly remodeled contemporary 3 bed, 3.5 bath home in the amenity rich Birch Hollow Estates! Extended living opportunity w/ over 2,800 Sqft of living area! Approaching the charming oversized front deck & through the front door, you'll be invited into the rustic living room accented w/ exposed beams & wood burning fireplace. Flowing effortlessly from the living room is the dining area w/ barn door accent- a perfect place to gather around the table! Showcase your cooking skills in the modern farmhouse kitchen, w/ open layout, granite countertops, tile backsplash, apron front sink & SS appliances. Enjoy extended living in the in-law suite living area, featuring a kitchenette, 2 closets & peaceful full en-suite w/ walk-in jetted tub! Storage is not lacking w/ a hidden walk-in closet under the stairs. A convenient laundry room & half bath complete the main level. Upstairs you'll discover a spacious family room loft, embellished w/ exposed beams. Retreat to the Master Bed & full en-suite offering a tiled jetted tub w/ rain shower & wall jets. Two more large bedrooms complete the main floor w/ stunning vaulted ceilings & two closets in each room. A hall bath completes the upper level. Spend your summer outdoors & enjoy the vast backyard, or the community pool and clubhouse! With a detached 2 car garage & location near SR-115, Jonas Mountain Nature Preserve, Camp Trexler, restaurants- this home has it all!
$349,000
1226 Shogun Drive Effort, PA 18330
- Type:
- Single Family-Detached
- Sq.Ft.:
- 1,660
- Status:
- Active
- Beds:
- 3
- Lot size:
- 1.02 Acres
- Year built:
- 2001
- Baths:
- 2.00
- MLS#:
- PM-115629
- Subdivision:
- Oakhill
ADDITIONAL INFORMATION
LOW TAXES, NO DUES! OH YEAH YOU GOT THAT In This 3 Bdrm, 2 Full Bath, Comptemporary Ranch Home. Located In A Quiet Subdivison! You Will Love The Lrge Kitchen W/Loads Of Granite Counters, & Loads Of Cherry Cabinets & Stainless Steel Appliances! A Pantry & Walk In Closet W/Indoor Access To Crawl Space, & Direct Access To The 2 Car Garage. Formal Dining Rm W/ Beautiful Windows! Lrge Open Living Rm. W/Fireplace, Access To 2 Back Decks & Sun Rm! Hardwood Floors & Catherdral Ceilings & Double Closet For Convience To The Lrge Tiled Foyer! Primaray Bdrm W/Huge Walk In Closet & Full Bath W/Double Sinks! 2 Additional Bdrms & Another Full Bath & Full Laundry Area Right Outside The Bdrms! 2 Decks & A Lrge Sunroom, & 2 Sheds One 14 X 10. All Of This On Over An Acre, Located In A Great Commuter Area!
- Type:
- Single Family
- Sq.Ft.:
- 1,144
- Status:
- Active
- Beds:
- 3
- Lot size:
- 1.68 Acres
- Year built:
- 1986
- Baths:
- 1.00
- MLS#:
- 738708
- Subdivision:
- Birch Hollow Estates
ADDITIONAL INFORMATION
PRIVATE, PEACEFUL, PERFECT! This 3BD/1BTH Ranch features an open floorplan with everything on one level for easy living, a detached 1 car garage with built-in storage, a paved driveway going ¾ around, & sits on 1.68 wooded acres in beautiful Birch Hollow Estates! Enjoy spacious rooms, plenty of closets & storage, hardwood & new LVP floors, and fresh paint. The Living Rm is bright and inviting & features a wood burning fireplace with brick surround. The Kitchen is well appointed with ample cabinets & counter space, a breakfast bar, & new stainless appliances. Relax on the covered front porch or retreat through French doors to the Sun Room or back deck overlooking the terraced, tree-lined back yard. Low-maintenance inside and out! PV Schools, a short walk to indoor community pool & clubhouse, & minutes to major roads, local amenities and attractions. CHECK OUT OUR VIRTUAL TOUR! CALL TODAY!
$189,900
1912 Donalds Road Effort, PA 18330
- Type:
- Single Family-Detached
- Sq.Ft.:
- 1,166
- Status:
- Active
- Beds:
- 3
- Lot size:
- 0.34 Acres
- Year built:
- 1957
- Baths:
- 2.00
- MLS#:
- PM-115562
- Subdivision:
- Sun Valley
ADDITIONAL INFORMATION
Come & Put Your Finishing Touches on This 3 Bedroom, 2 Full Bath Traditional Home Located in Pleasant Valley School District & Sitting on a Nice Size Lot w/a Circular Driveway. Enter Through the Covered Front Entrance that Leads to a Good Size Living Room & Dining Area. The Kitchen Offers Stainless Steel Appliances w/Lots of Cabinet & Counter Space. There's also a 1st Floor Bedroom & Full Bath. Head Upstairs to Two Generous Size Bedrooms w/Large Closets, Full Bath & Additional Large Closet for Storage. New Laminate Flooring Through Out, New Toilets & Vanities. Close to Shops & Restaurants. Low Taxes & HOA Dues!
- Type:
- Single Family-Detached
- Sq.Ft.:
- 2,868
- Status:
- Active
- Beds:
- 4
- Lot size:
- 10.4 Acres
- Year built:
- 1993
- Baths:
- 4.00
- MLS#:
- PM-115494
- Subdivision:
- Z Not In A Development
ADDITIONAL INFORMATION
Experience the best of country living with all the modern amenities in this breathtaking Poconos Estate! Escape to the serene beauty of the Pocono Mountains in this exquisite 4-bedroom, 4-bathroom country estate. Nestled on a private 10-acre lot, this home offers unparalleled tranquility and luxury, perfect for those seeking a peaceful retreat with modern conveniences. Centrally located between Stroudsburg and the Lehigh Valley, this estate provides convenient access to both New York City and Philadelphia, making it ideal for commuters and weekend travelers alike. The property is a short drive from the Poconos' renowned water parks, luxurious resorts, multiple golf courses, scenic ski areas, vibrant wineries, diverse dining and shopping options, Pocono Raceway, a popular casino,
- Type:
- Single Family
- Sq.Ft.:
- 2,112
- Status:
- Active
- Beds:
- 3
- Lot size:
- 1.5 Acres
- Year built:
- 1988
- Baths:
- 3.00
- MLS#:
- 736900
- Subdivision:
- Birch Hollow Estates
ADDITIONAL INFORMATION
Welcome, to the cozy log cabin! This home offers two spacious bedrooms upstairs. Both with full bathrooms attached to them. A beautiful wood floor loft that leads down the L shape staircase to the main living area. Off of the main living area is a 1/2 bath and large laundry room. There is another bedroom downstairs, that could also work as a home office. The eat in kitchen has solid oak cabinets and a big bay window to enjoy looking out at your fenced in backyard. There is a large deck off of the back of the house as well as a large covered porch on the front of the house. This home offers 2 bay garage attached. $60k mini split was added to the home for perfect climate control throughout the entire house as well as the garage. This home sits on a wooded low maintenance 1.5 acres lot. It's hard to find true log cabin homes. Make this house your dream mountain home today!
- Type:
- Single Family-Detached
- Sq.Ft.:
- 1,800
- Status:
- Active
- Beds:
- 3
- Lot size:
- 1 Acres
- Year built:
- 1988
- Baths:
- 2.00
- MLS#:
- PM-114514
- Subdivision:
- Birch Hollow Estates
ADDITIONAL INFORMATION
RAISED CHALET located on a Huge Corner Lot (offers a little wildlife natural area & CIRCULAR Driveway for plenty of parking) * 3 Bedrooms/1.5 Baths * OPEN FLOOR PLAN * Recently updated....Freshly Painted and New Flooring throughout * New Modern Kitchen offers Butcher Block Style Counters & Stainless Appliances * New Bathrooms * Woodburning FIREPLACE * Living Room boasts VAULTED, Beamed Ceiling *Cheerful SUNROOM/ENCLOSED PORCH accesses a Deck on each side * Private LOFT on the upper level * Walk-Out Lower Level consists of one bedroom, half bath, Family Room & Washer/Dryer Hook-up.
$265,000
1852 Astolat Road Effort, PA 18330
- Type:
- Single Family
- Sq.Ft.:
- 3,214
- Status:
- Active
- Beds:
- 6
- Lot size:
- 2.2 Acres
- Year built:
- 1873
- Baths:
- 4.00
- MLS#:
- PAMR2003166
- Subdivision:
- None Available
ADDITIONAL INFORMATION
This is truly a unique, must see property to fully take in all the possibilities it offers. Home is in move-in ready condition and being sold in AS IS condition. Can be used as a primary residence, live in one and rent the other, or turned into a 4 unit investment. Highlights include: Off street parking with an abundance of space, newer roof(2017), a well cared for home through multiple generations, massive attic space with a finished Rec room, and over 2 acres of land.
- Type:
- Single Family
- Sq.Ft.:
- 4,979
- Status:
- Active
- Beds:
- 4
- Lot size:
- 1.3 Acres
- Year built:
- 1996
- Baths:
- 3.00
- MLS#:
- 735492
- Subdivision:
- Not In Development
ADDITIONAL INFORMATION
Discover unparalleled versatility in this expansive colonial masterpiece, that was originally built as a model home! Offers finished basement, main living area with eat-in kitchen w/breakfast bar, formal living room and dining rooms, family room with vaulted ceilings and fireplace. Enjoy the convenience of a first floor primary bedroom with private bath, and a second primary bedroom on the second floor with private bath, additional highlights include, full walk up attic, covered porch, and an oversized bonus room ideal for conversion to a vast 2 car garage. With commercial zoning, seize the opportunity to utilize this property as a residence or business. Welcome home to limitless possibilities!
- Type:
- Single Family
- Sq.Ft.:
- 1,458
- Status:
- Active
- Beds:
- 3
- Lot size:
- 1.03 Acres
- Year built:
- 2005
- Baths:
- 2.00
- MLS#:
- 735292
- Subdivision:
- Birch Briar Estates
ADDITIONAL INFORMATION
Immaculate Ranch Home SELLER WILL GIVE BUYERS A CREDIT OF $3,000.00 FOR PAINTING AT CLOSING !! Home located in NO Dues Community on a Beautiful Flat Acre on a township RD . Home Boasts Cathedral Ceilings in Kitchen and Living Room with fireplace. Enjoy your meals in a newly add Dining Room , overlooking private back yard. Kitchen with Good Cabinet and Counter Space, Refrigerator, stove ,dishwasher , microwave stay. Primary Bedroom with Cathedral Ceiling, Primary Bath has separate Shower, Jacuzzi Tub ,vanity and Closet. 2 additional spacious bedrooms and full bath.Central Air conditioning. Separate mud room , with laundry. Huge storage attic. Over size 2 Car Garage. Beautiful Ranch Home close to Rte 80 and Rte 33 and close to Skiing , water parks and attractions.
- Type:
- Single Family-Detached
- Sq.Ft.:
- 1,464
- Status:
- Active
- Beds:
- 3
- Lot size:
- 1 Acres
- Year built:
- 1981
- Baths:
- 2.00
- MLS#:
- PM-113869
- Subdivision:
- Sierra View-Chestnuthill Twp
ADDITIONAL INFORMATION
The owner has accepted an offer, we are accepting backup offers at this time. Embrace the potential of this Chestnut Hill Township fixer-upper on a spacious one-acre corner lot. The wrap-around driveway adds charm, and with low taxes, your investment goes further. Perfect for those seeking a personalized home, this property offers a unique canvas for creative transformation. Enjoy the tranquility of Chestnut Hill while staying close to amenities. Seize the opportunity to shape this space into your dream residence - an ideal blend of rural serenity and modern convenience. Short sale being processed by Significa, a third party negotiation firm. Buyer to pay a $5,000 fee or 2% of the purchase price, whichever is more, to Significa. The fee will be in excess of the purchase price.
- Type:
- Single Family-Detached
- Sq.Ft.:
- 2,305
- Status:
- Active
- Beds:
- 3
- Lot size:
- 1 Acres
- Year built:
- 1999
- Baths:
- 3.00
- MLS#:
- PM-113856
- Subdivision:
- Sierra View-Chestnuthill Twp
ADDITIONAL INFORMATION
A must see 3 bedroom, 3 bath, 2 story colonial. 2 additional rooms w closets which can be used as bedroom or office. 1st floor master w bath, walk in closet and sitting room, new flooring, stainless appliances, well pump, propane tankless water heater, upgraded all water lines, sidewalks and patio. Pioneer Pole Bldg 24'X40' w 12' ceilings and oversized door w opener. 1st floor master suite, with walk in closet, master bath and sitting room with slider to oversized concrete pad. Additional 2nd floor master suite, plus 3 other rooms upstairs with a full attic. Relocation.
$199,900
479 Jonas Road Effort, PA 18330
- Type:
- Mobile Home
- Sq.Ft.:
- 768
- Status:
- Active
- Beds:
- 2
- Lot size:
- 8.23 Acres
- Year built:
- 1973
- Baths:
- 1.00
- MLS#:
- PM-113255
- Subdivision:
- Z Not In A Development
ADDITIONAL INFORMATION
Large lot of 8.37 PRIVATELY SET ACRES IN THE BEAUTIFUL POCONO MOUNTAINS. INCLUDES 3 BR 1 BATH MOBILE HOME WITH WELL & SEPTIC. NO HOA. AIRBNB PERMITTED Mobile home needs more than tlc.
- Type:
- Single Family-Detached
- Sq.Ft.:
- 4,642
- Status:
- Active
- Beds:
- 7
- Lot size:
- 1.52 Acres
- Year built:
- 2005
- Baths:
- 4.00
- MLS#:
- PM-112592
- Subdivision:
- Z Not In A Development
ADDITIONAL INFORMATION
Center Hall Colonial Home features 7 BR, 4 Full Bath Situated on 1.52 Acres. Living Room Offers a Lovely Gas Fireplace & Hardwood floors. Large Kitchen w/Center Island & Stainless Steel Appliances. Formal Dining Room. Main Bedroom Suite features Gas Fireplace, Walk-In Closet and a Bathroom. Fully finished Basement with a 12 person Sauna. Home also features Radiant Heat. Paved Driveway w/2 Car Garage. Seller had a large inground salt water pool and hot tub installed in the back yard. Plumbing and filtration system was installed as well but new homeowner will need to have a pool service get the system up and running. Seller also had plumbing and electric run out to the patio for an outdoor kitchen. Unfortunately, the project was never completed so bring your tools and imagination.
$245,900
1723 Bluegrass Lane Effort, PA 18330
- Type:
- Single Family-Detached
- Sq.Ft.:
- 1,296
- Status:
- Active
- Beds:
- 3
- Lot size:
- 0.4 Acres
- Year built:
- 1972
- Baths:
- 2.00
- MLS#:
- PM-111663
- Subdivision:
- Sun Valley
ADDITIONAL INFORMATION
LOOK AT NEW PRICE TAG!! MOTIVATED SELLER!! you won't find a house like this for THIS PRICE!!! Recently renovated ranch offers convenient one level living with modern flare open concept common area filled with natural light...3 bedrooms and 2 full bathrooms complete the package. Perfect home for permanent residence or as an investment property... Enjoy the peace and tranquility of a ''country-like'' atmosphere when siting on large back deck. Desirable Pleasant Valley school district. Stucco and metal roof make this house well insulated and easy to maintain. Check photo tour and call for your appointment today!
- Type:
- Single Family
- Sq.Ft.:
- 3,832
- Status:
- Active
- Beds:
- 5
- Lot size:
- 1.08 Acres
- Year built:
- 1987
- Baths:
- 5.00
- MLS#:
- 724953
- Subdivision:
- Not In Development
ADDITIONAL INFORMATION
Come See This Expansive Contemporary Style Home Offering 5-6 Bedrooms, 4 1/2 Bathrooms & 1st & 2nd Floor Master Suites. Interior Features Include Custom Arched Doorways, Tiled & Hardwood Flooring & Picture Windows. Spacious Open Concept Family Room Leads To Galley Style Kitchen w/ Granite Counters & Bar Overlooking Dining Area w/ Deck Access & Backyard Country View. New Stainless Steel Appliances Being Installed! Possible In-Law Or Guest Quarters With Separate Living Space & Additional Kitchen Hook-Up. Large Utility Laundry Room Leads To Storage Garage. Bedroom 3 Offers Double Closets & French Doors Leading To Private & Spacious Covered Brick Balcony. Peacefully Situated On Flat & Mostly Cleared 1 Acre Lot In Polk Township Just Moments To Shopping, Schools & Amenities! Pleasant Valley School District.

Information being provided is for consumers' personal, non-commercial use and may not be used for any purpose other than to identify prospective properties consumers may be interested in purchasing. Listings displayed are not necessarily the listings of the provider. Copyright 2024, Pocono Mountains Association of REALTORS®. All rights reserved.
© BRIGHT, All Rights Reserved - The data relating to real estate for sale on this website appears in part through the BRIGHT Internet Data Exchange program, a voluntary cooperative exchange of property listing data between licensed real estate brokerage firms in which Xome Inc. participates, and is provided by BRIGHT through a licensing agreement. Some real estate firms do not participate in IDX and their listings do not appear on this website. Some properties listed with participating firms do not appear on this website at the request of the seller. The information provided by this website is for the personal, non-commercial use of consumers and may not be used for any purpose other than to identify prospective properties consumers may be interested in purchasing. Some properties which appear for sale on this website may no longer be available because they are under contract, have Closed or are no longer being offered for sale. Home sale information is not to be construed as an appraisal and may not be used as such for any purpose. BRIGHT MLS is a provider of home sale information and has compiled content from various sources. Some properties represented may not have actually sold due to reporting errors.

The data relating to real estate for sale on this web site comes in part from the Internet Data Exchange of the Greater Lehigh Valley REALTORS® Multiple Listing Service. Real Estate listings held by brokerage firms other than this broker's Realtors are marked with the IDX logo and detailed information about them includes the name of the listing brokers. The information being provided is for consumers personal, non-commercial use and may not be used for any purpose other than to identify prospective properties consumers may be interested in purchasing. Copyright 2024 Greater Lehigh Valley REALTORS® Multiple Listing Service. All Rights Reserved.
Effort Real Estate
The median home value in Effort, PA is $140,000. This is lower than the county median home value of $158,400. The national median home value is $219,700. The average price of homes sold in Effort, PA is $140,000. Approximately 77.13% of Effort homes are owned, compared to 4.42% rented, while 18.45% are vacant. Effort real estate listings include condos, townhomes, and single family homes for sale. Commercial properties are also available. If you see a property you’re interested in, contact a Effort real estate agent to arrange a tour today!
Effort, Pennsylvania 18330 has a population of 4,695. Effort 18330 is more family-centric than the surrounding county with 34.72% of the households containing married families with children. The county average for households married with children is 29.46%.
The median household income in Effort, Pennsylvania 18330 is $63,450. The median household income for the surrounding county is $61,430 compared to the national median of $57,652. The median age of people living in Effort 18330 is 43 years.
Effort Weather
The average high temperature in July is 80.8 degrees, with an average low temperature in January of 16.3 degrees. The average rainfall is approximately 47.9 inches per year, with 47.1 inches of snow per year.
