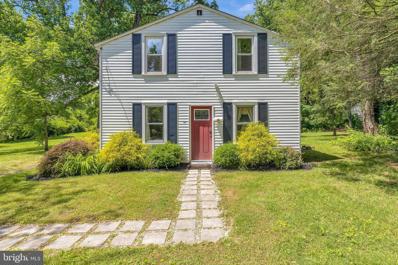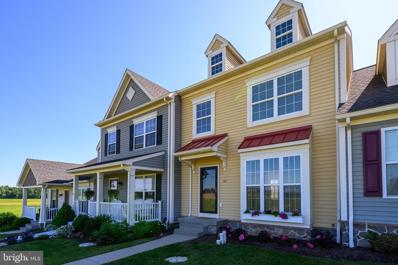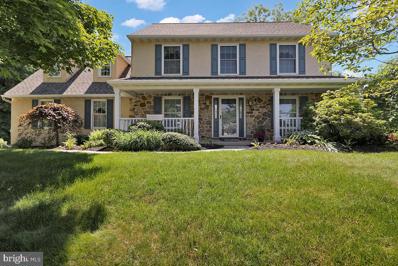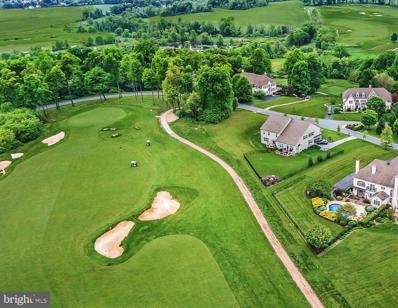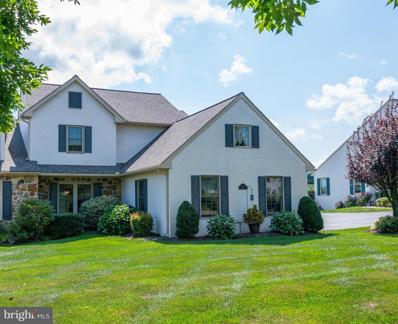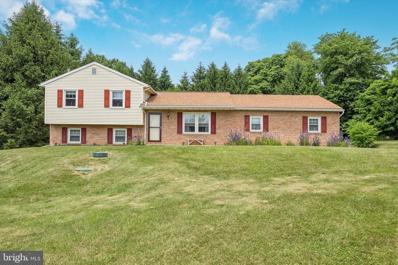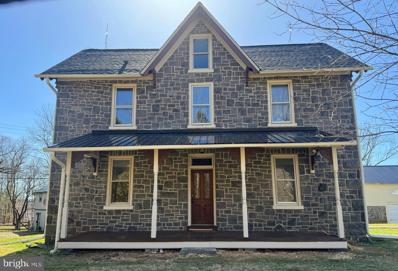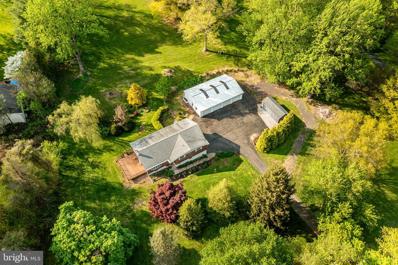Elverson PA Homes for Sale
$365,000
333 Warwick Road Elverson, PA 19520
- Type:
- Single Family
- Sq.Ft.:
- 1,344
- Status:
- NEW LISTING
- Beds:
- 3
- Lot size:
- 2.18 Acres
- Year built:
- 1947
- Baths:
- 2.00
- MLS#:
- PACT2067472
- Subdivision:
- Warwick
ADDITIONAL INFORMATION
Welcome to 333 Warwick Rd, where charm meets functionality in this captivating 3-bedroom, 2-full bath Farmhouse. Nestled on a sprawling 2+ acre parcel within top ranked Owen J. Roberts Schools, this Warwick Village gem offers a lifestyle of comfort and convenience. Step inside to discover a living space adorned with wide plank hardwood flooring and a cozy gas stove and fireplace, setting the scene for warm gatherings with loved ones. The adjacent dining room, with its hardwood flooring and charming wood ceiling, adds to the home's unique ambiance, perfect for creating unforgettable memories. The Mud Room, complete with a convenient pocket door leads to the utility room and 1st-floor laundry area, adding a touch of practicality to everyday living. Meanwhile, a versatile Bonus Room, featuring Knotty Pine Walls and laminate flooring, invites endless possibilities â whether it's a dedicated office space, a cozy game room, or a relaxing family retreat. The heart of this home lies in the expansive Country Open Shelving Style Kitchen, where gas cooking, dual sinks, and an array of modern amenities await. From soft-close cabinets and stainless steel appliances, every detail is designed with convenience in mind. Walk right out of the kitchen to the deck blending indoor-outdoor living, perfect for entertaining guests or simply enjoying the serene surroundings. Upstairs, three generously sized bedrooms await, each adorned with hardwood flooring and serviced by a full bathroom. Recent upgrades, including nine replaced windows, 2-zone heating for efficiency, and a new boiler installed in 2018, ensure both comfort and peace of mind for years to come. Outside, the property boasts a large shed with a fenced area previously utilized as a dog run, adding versatility to the space. Plus, with a successful track record as an Airbnb rental, this home presents an enticing investment opportunity for savvy buyers. But the excitement doesn't end there â this property includes an additional parcel, providing added space and potential for future expansion or customization. And with all furniture negotiable, you have the chance to move right in and make this charming farmhouse your own, creating a place where memories are made and dreams are realized.
- Type:
- Single Family
- Sq.Ft.:
- 1,415
- Status:
- NEW LISTING
- Beds:
- 3
- Lot size:
- 0.06 Acres
- Year built:
- 2012
- Baths:
- 3.00
- MLS#:
- PACT2067568
- Subdivision:
- Springfield Village
ADDITIONAL INFORMATION
Stunning panoramic farmland views! Open concept floorplan! This cheerful home in Springfield Village is beautifully designed with clear sightlines from the front door straight through to the back deck, with the kitchen serving as a lovely focal point. Designer tile backsplash, brand-new stainless steel appliances, new quartz countertops, and a center island all create a welcoming space to entertain. Upstairs, there are 3 spacious bedrooms and 2 full bathrooms with new vanities. The ownerâs retreat is expansive with a vaulted ceiling, walk-in closet, and en suite bathroom. There is new carpeting throughout the 2nd floor, and every bathroom including th 1st floor powder room features new waterproof vinyl flooring. 127 N Yeingst Dr also features a full unfinished basement that provides ample storage, and there is a detached garage with 1-car parking. Enjoy the morning sunrise from the back deck, and picturesque sunsets from the dining room bay window. Itâs a 5-minute walk to Livingwood Park, and youâll have convenient access to Rte 23, Conestoga Rd, and the PA Turnpike. This is a turn-key home with a low-maintenance lifestyle in the Twin Valley School District! Request a personal tour today!
- Type:
- Single Family
- Sq.Ft.:
- 2,188
- Status:
- Active
- Beds:
- 3
- Lot size:
- 0.28 Acres
- Year built:
- 1995
- Baths:
- 3.00
- MLS#:
- PACT2067052
- Subdivision:
- Summerfield
ADDITIONAL INFORMATION
Better Home and Garden Special! This Extremely Well Maintained Home in the Sought After Neighborhood of Summerfield at Elverson is LOADED with Charm, Character and Beautiful Perennial Gardens. Located on a Quiet Side Street, with No Neighbors in the Back, You will find this 2 Story, 3 Bedroom Home with 2 1/2 Baths. Welcoming Covered Front Porch leads to front door, that opens to a Foyer with Hardwood Flooring, with Office to the left, and a Formal Living/Sitting Room to the Right that opens to a Formal Dining Room, Country Kitchen with New Counter Tops and Sink with Island and Seating Area, ALL Applainces Remain, Kitchen is open to Family Room with Vaulted Ceiling and Stone Propane Fireplace. Breakfast Area opens to an ALL Windows 10x13 Sunroom with Tiled Floor, that look over the Gorgeous Back Perennial Gardens, with Butterflies, Hummingbirds and Songbirds. Upstairs you will find 3 Spacious Bedrooms, one of which is the Master/Main Bedroom with Private Bath with Walk In Closet, Soaking Tub and Stall Shower. 2 Additional Bedrooms and Full Bath complete this floor. The Basement is huge with quality Superior Walls, just awaiting your personal touches. Other Upgrades Include: Replacement Windows, 50 Year Roof. Did I mention this home is Fueled by a Geothermal Heating system?! All located minutes from the PA Turnpike, 176 and 422. 15 Minutes to Exton, 25 to KOP. Low HOA, includes all outside Lawn Maintenance, Snow Removal and Common Area Maintenance. Twin Valley Schools. Chester County.
- Type:
- Twin Home
- Sq.Ft.:
- 4,770
- Status:
- Active
- Beds:
- 4
- Lot size:
- 0.52 Acres
- Year built:
- 2008
- Baths:
- 4.00
- MLS#:
- PACT2065482
- Subdivision:
- French Creek Ests
ADDITIONAL INFORMATION
For the DISCRIMINATING buyer -We proudly introduce this SHOWCASE property -your dream home, with emphasis on lifestyle. The impeccable grounds of this private oasis are highlighted with a sparkling pool, custom patio, and stunning landscaping. Imagine cozy evenings around the firepit enjoying a cocktail at days end or simply unwinding and enjoying panoramic golf course views. Surrounded by the natural beauty of the award-winning Gil Hanse designed golf course, this is a one-of-a-kind opportunity. Inside, every detail is exquisite and current owners have painstakingly customized this residence. Elegance meets comfort with formal living area and a formal dining room adorned with a tray ceiling and wainscoting, setting the stage for memorable gatherings. The luxurious chef's kitchen with furniture quality cabinetry, granite counters, upgraded appliances including double ovens and cooktop, and an oversized island is perfect for culinary adventures; while the adjacent sunroom, with its tile floors, vaulted ceiling, and glass doors to the patio, invites you to enjoy the beautiful outdoor views. The grand two- story family room boasts a floor to ceiling stone fireplace, creating a dramatic and inviting atmosphere and wide accordion glass doors provide easy access to the patio. For added convenience, an elevator provides easy access to all levels of the home, and a powder room is perfectly situated for guests. Extensive gleaming hardwood floors throughout most of the main level. At days end, retreat to the impressive primary suite with tray ceiling, a sanctuary, complete with a cozy sitting area with a gas fireplace and doors to a private balcony with views of this impressive property and the seventh hole of this pristine golf community. The sumptuous ensuite bath features an oversized double vanity with marble counter, marble floor, a separate shower, and a soaking tub for ultimate relaxation. A large study, equipped with a built-in desk, cabinets, and bookshelves, offers an ideal space for work or reading. A generous sized second floor ensuite provides privacy and offers a blend of comfort, functionality, and luxury. The lower level is designed for entertainment and guest comfort, featuring guest room, full bath, and large recreation area with oversized wet bar- Ideal for entertaining family and friend. The curb appeal is enhanced by neatly manicured landscaping. Enjoy serene golf course views, adding to the picturesque and tranquil setting of this magnificent property. Lifestyle has never been more important and is available for the fortunate buyer.
$449,000
231 S Pine Street Elverson, PA 19520
- Type:
- Twin Home
- Sq.Ft.:
- 2,586
- Status:
- Active
- Beds:
- 3
- Lot size:
- 0.19 Acres
- Year built:
- 1999
- Baths:
- 3.00
- MLS#:
- PACT2066502
- Subdivision:
- Summerfield At Elverson
ADDITIONAL INFORMATION
In beautiful Summerfield at Elverson, this bright master-down carriage home is move-in ready. Windows face the east and south. The attached side-entry two car garage (with steps to storage above) conveniently enters an updated eat-in kitchen with granite counters and tile backsplash. Oak hardwood floors cover the dining room, entry and powder room. The vaulted living room has a gas log fireplace with stone face, slate hearth and oak mantel. Patio doors from the living room lead to an awning-covered raised deck overlooking farmer's fields and valleys to the southeast. The first floor master suite includes a vaulted master bedroom with an updated master bath. A laundry chute provides easy access to the laundry room below. Two guest bedrooms and a bath are found on the second floor, including a loft and large storage room with cedar closet. The lower level is complete with a large family room, powder room, sitting area, craft room, workshop, laundry room and storage. French doors from the family room exit to a patio surrounded by flower gardens. This carriage home is heated and cooled with an energy-efficient ground source geothermal system. Basement walls are precast Superior Walls with 2X6 exterior construction. It has a new roof (2019) and newer windows (2013). Summerfield is a pedestrian-friendly Stoltzfus-built community of 320 homes with open space as horse pastures. On the eastern edge of Elverson, residents can walk to the Livingood Park, the Post Office, Elverson Fitness Club and Giovanni's Pasta. Convenience to a Walmart Plaza and the PA Turnpike is only a few minutes west in Morgantown. Want to live in a quiet, friendly and safe community? This beautiful home, in the northwestern corner of Chester County, is for you!
$465,000
2591 Ridge Road Elverson, PA 19520
- Type:
- Single Family
- Sq.Ft.:
- 1,580
- Status:
- Active
- Beds:
- 3
- Lot size:
- 1.1 Acres
- Year built:
- 1987
- Baths:
- 2.00
- MLS#:
- PACT2066830
- Subdivision:
- None Available
ADDITIONAL INFORMATION
Wonderful location! Great schools! Beautiful Property! Please hurry to make your offer on this opportunity to own a move in ready home. A rare find of just over a lovely 1acre lot outside of Elverson town with low taxes. Easy access to Rt 100. St Peters Village, Rt 422, Exton, Pottstown, Lancaster & 76. Grab your peace of mind and tranquility, surrounded by horse farms and a county lifestyle.
$539,900
260 Warwick Road Elverson, PA 19520
- Type:
- Single Family
- Sq.Ft.:
- 2,376
- Status:
- Active
- Beds:
- 3
- Lot size:
- 2.1 Acres
- Year built:
- 1887
- Baths:
- 2.00
- MLS#:
- PACT2066448
- Subdivision:
- None Available
ADDITIONAL INFORMATION
Stately stone farmhouse w/ 2 story barn situated on a corner 2+/- acre lot. Heated travertine floors in the kitchen, first-floor bath and mudroom. Open-concept kitchen and great room. Heated tile floor in second-floor bath. Engineered rustic white oak floors throughout the rest of the house. New roof on the house & buildings. Can be subdivided. Must see in person to appreciate all this home has to offer!
$625,000
514 Bulltown Road Elverson, PA 19520
- Type:
- Single Family
- Sq.Ft.:
- 1,688
- Status:
- Active
- Beds:
- 3
- Lot size:
- 5.2 Acres
- Year built:
- 1979
- Baths:
- 3.00
- MLS#:
- PACT2065132
- Subdivision:
- None Available
ADDITIONAL INFORMATION
Lovely property on a hill in East Nantmeal Twp. 5.20 acres with gorgeous views and landscaped with trees and perennials. Owner was a landscaper on the Mainline. Also included with the house are 6 garage spaces and a newer shed. Separate 4 car garage building with high ceilings, toilet, washtub sink, electric and ceiling fans. Perfect for a car enthusiast. Very large partially finished basement and oversized 2 car garage on the ground level. Basement is drywalled with a wood stove set up. Could be finished to be another living area with a back door walk out entrance from the garage. This type of property doesn't come on the market too often. Privacy galore! I am impressed with the variety of birds that come to the feeders. Lots of room for whatever your heart desires. House has recently been improved with new windows in Living Room, Kitchen and Dining Room, some new doors and a new stove in kitchen(2022). The roof is 9 years young with new gutters in 2018. The view of the pond across the street, the birds and the lovely landscaping make living here a real joy. Also new doors were added in the front, door out to the deck and the outside basement/garage door. The deck is less than 2 years old and its easy to access from the eat in kitchen, pantry, laundry and 1/2 bath. Hardwood floors throughout the main floor. Some covered with carpet in the Living Room and Dining room. 2 out of 3 bedrooms are on the larger size. This property is close to the French Creek and Stonewall Country Clubs. Morgantown is a few miles west with a large shopping center with a Walmart and Lowes. St. Peters Village is east on 23 about 10 minutes down the road. This is country living at its finest in Northern Chester County. Up to 4 horses are allowed on 5 acres. Check with East Nantmeal Township for all zoning information.
© BRIGHT, All Rights Reserved - The data relating to real estate for sale on this website appears in part through the BRIGHT Internet Data Exchange program, a voluntary cooperative exchange of property listing data between licensed real estate brokerage firms in which Xome Inc. participates, and is provided by BRIGHT through a licensing agreement. Some real estate firms do not participate in IDX and their listings do not appear on this website. Some properties listed with participating firms do not appear on this website at the request of the seller. The information provided by this website is for the personal, non-commercial use of consumers and may not be used for any purpose other than to identify prospective properties consumers may be interested in purchasing. Some properties which appear for sale on this website may no longer be available because they are under contract, have Closed or are no longer being offered for sale. Home sale information is not to be construed as an appraisal and may not be used as such for any purpose. BRIGHT MLS is a provider of home sale information and has compiled content from various sources. Some properties represented may not have actually sold due to reporting errors.
Elverson Real Estate
The median home value in Elverson, PA is $261,800. This is lower than the county median home value of $358,000. The national median home value is $219,700. The average price of homes sold in Elverson, PA is $261,800. Approximately 64.1% of Elverson homes are owned, compared to 26.2% rented, while 9.71% are vacant. Elverson real estate listings include condos, townhomes, and single family homes for sale. Commercial properties are also available. If you see a property you’re interested in, contact a Elverson real estate agent to arrange a tour today!
Elverson, Pennsylvania 19520 has a population of 1,466. Elverson 19520 is less family-centric than the surrounding county with 32.57% of the households containing married families with children. The county average for households married with children is 37.13%.
The median household income in Elverson, Pennsylvania 19520 is $65,774. The median household income for the surrounding county is $92,417 compared to the national median of $57,652. The median age of people living in Elverson 19520 is 55.4 years.
Elverson Weather
The average high temperature in July is 85.5 degrees, with an average low temperature in January of 20.7 degrees. The average rainfall is approximately 46.6 inches per year, with 23.8 inches of snow per year.
