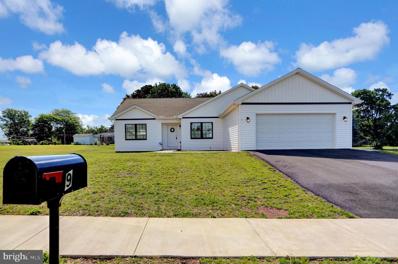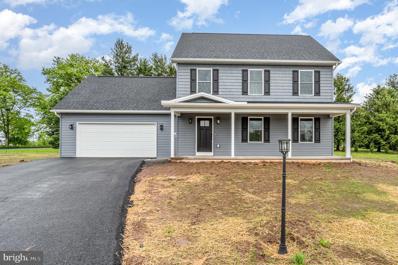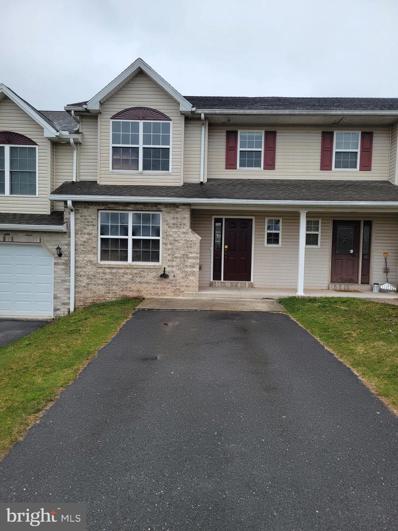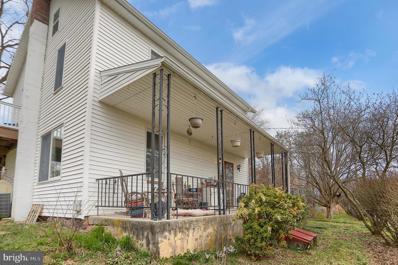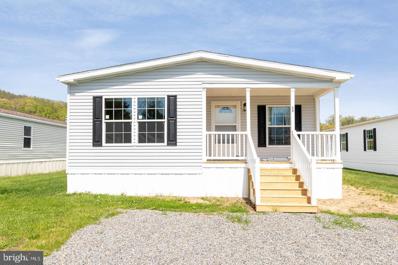Halifax PA Homes for Sale
$415,000
9 Birch Avenue Halifax, PA 17032
- Type:
- Single Family
- Sq.Ft.:
- 2,062
- Status:
- NEW LISTING
- Beds:
- 3
- Lot size:
- 0.32 Acres
- Year built:
- 2023
- Baths:
- 3.00
- MLS#:
- PADA2034738
- Subdivision:
- Lenker Estates
ADDITIONAL INFORMATION
The best journey in life takes you home to 9 Birch Avenue. This fabulous custom built single ranch style home boasts of 2,062 square feet! The open free-flowing spacious design was completed Dec. 2022 by Smith Homes, Inc. and located in Lenker Estates with country views. Step into this home by foyer to the open concept living room with ceiling fan and kitchen accented by vaulted ceilings and recessed lighting. Delight your guests in the dining room which is adorned by a tray ceiling. Settle in for the evening with 3 bedrooms and the comfort of 2 ½ baths. The spacious primary bedroom/ensuite is plush with a large walk-in shower, double-sink and extended vanity counter top of quartz, plenty of storage along with a separate water closet. Make way into the oversized walk-in wardrobe closet with access to the attic. The additional two bedrooms are spacious for family or guests and share a gracious main bath. All three bedrooms have ceiling fans or open the Anderson Windows for a terrific cross breeze. It will be delightful cooking and entertaining in the well appointed kitchen with recessed lighting and two pantry storage closets to garner all your cooking needs. Prepare delicious meals with the benefit of the large eight foot island with oversized farm sink accented with pendulum. The quartz countertops are maintenance free! Cook and bake with propane on GE stove/oven, utilize the GE dishwasher, full size Samsung refrigerator and Whirlpool microwave with an exhaust system vented outside. This outfitted kitchen will make preparing and cleaning up carefree. After dinner proceed to the patio through the two door slider off the kitchen for relaxation. A generous sized mudroom with laundry stacked GE washer & dryer, storage, folding station, utility wash tub and a half bath is so convenient! The exterior of the home is white vinyl siding. All windows and slider are upgraded to Anderson Series 400 Windows trimmed in black. Luxury vinyl plank flooring throughout this home offers easy maintenance. Central A/C will keep you cool. An oversize two car garage with a large storage closet and separate exterior single door is very accommodating. The full unfinished basement with walkout door to exterior and sidewalk is great to bring in your tools and machinery. The driveway is newly paved. As the new homeowner, design your own layout for trees and shrubs that you like with the open landscape. Utilities are Gas/Propane - 500 gallon underground tank for heat and cooking. The location is desirable and close proximity to schools, grocery stores, gas stations and places of worship. Just minutes away from Millersburg and Harrisburg. 17 miles to the AMTRAK Harrisburg Station, 30 miles to the Harrisburg International Airport (MDT) and 33 miles to the Harrisburg PA Turnpike interchange. So click your heels together three times and recite, âthereâs no place like homeâ as you have reached the end of the rainbow residing at 9 Birch Avenue, Halifax PA.
$369,900
3 Dustin Drive Halifax, PA 17032
- Type:
- Single Family
- Sq.Ft.:
- 1,836
- Status:
- Active
- Beds:
- 4
- Lot size:
- 0.38 Acres
- Year built:
- 2024
- Baths:
- 3.00
- MLS#:
- PADA2033630
- Subdivision:
- Lenker Estates
ADDITIONAL INFORMATION
Welcome to your dream home in Lenker Estates, where thoughtful design and quality craftsmanship meet to create the ultimate blend of modern living. Built by WSL Inc, this two story, corner-lot gem boasts an open and inviting main level with neutral tones and ample natural light. The heart of the home is undoubtedly the bright and cheery kitchen, meticulously designed for both style and function. Featuring a center island with storage and bar seating, quartz countertops, a tile backsplash, and a beautiful farmhouse sink, this culinary oasis is as beautiful as it is practical. Stainless steel appliances and a walk-in pantry ensure that every culinary need is met with ease. For seamless indoor-outdoor living, sliding glass doors in the dining area lead to a charming side patio, where you can enjoy al fresco dining, morning coffee, or simply bask in the sunshine in your private outdoor retreat. Upstairs, the comfort and convenience continue with a generously sized primary suite that includes a walk-in closet and an adjoining full bath, providing a serene sanctuary for rest and relaxation. Three additional bedrooms offer flexibility for guests, home offices, or hobbies, while a conveniently placed hall bath and laundry closet complete the second story with ease. The home also offers a full, unfinished lower level, providing endless possibilities for future expansion or storage, as well as an attached two-car garage for added convenience. With its impeccable design, quality construction, and prime location in Lenker Estates, this stunning residence offers the perfect blend of modern luxury and everyday comfort. Don't miss your opportunity to make this house your forever home!
$273,900
44 Dustin Drive Halifax, PA 17032
- Type:
- Single Family
- Sq.Ft.:
- 1,890
- Status:
- Active
- Beds:
- 4
- Lot size:
- 0.08 Acres
- Year built:
- 2008
- Baths:
- 3.00
- MLS#:
- PADA2032212
- Subdivision:
- Lenker Estates
ADDITIONAL INFORMATION
This Large Well Kept 1890 Sq. Ft. Town Home has a Dynamic Design which includes Four Bedrooms, Three Full Baths, Open Foyer / Stair Case, Second Floor Laundry, Walk in Closet, Kitchen with a open bar to the Dining Area. A full basement for added storage. A new Heat Pump was installed in 2023, New Garbage Disposal, Range, in 2024. Home includes new paint through out, New Carpet in the Family Room, Stairs. Bedroom Two and Three. Primary Bedroom on Second Floor. Bedroom Four on 1st Floor with Full Bath access from Bedroom and Family Room
$249,900
176 Creek Drive Halifax, PA 17032
- Type:
- Single Family
- Sq.Ft.:
- 1,456
- Status:
- Active
- Beds:
- 3
- Lot size:
- 1.03 Acres
- Year built:
- 1860
- Baths:
- 1.00
- MLS#:
- PADA2032056
- Subdivision:
- None Available
ADDITIONAL INFORMATION
Unique find in quiet country setting. 2 story home has been updated with newer cabinets, appliances, & flooring. The second floor has a private entrance. detached 2 car garage with electric. Plenty of outdoor space for entertaining, animals or other structures that you desire. This property is a must see.
$125,000
30 S Elmer Avenue Halifax, PA 17032
- Type:
- Manufactured Home
- Sq.Ft.:
- 1,498
- Status:
- Active
- Beds:
- 3
- Year built:
- 2023
- Baths:
- 2.00
- MLS#:
- PADA2027446
- Subdivision:
- Halifax Township
ADDITIONAL INFORMATION
Brand new with a one-year warranty. Spacious living area, a huge kitchen with plenty of cabinets and counter space, large master bedroom with en-suite featuring a garden tub and step-in shower. This move-in-ready Eagle River home is in Halifax Village Mobile home park. This home is spacious, brand new, warm, inviting, and ready for you to make this house your home! Propane heat, propane stove and oven, hood/microwave oven, refrigerator all come with the home, central A/C and a nice quiet neighborhood make this a great place to live! This great new home is in a wonderful community surrounded by woods but still only a few miles to Halifax. Photos are of a similar home and there are several homes being delivered over the next few months that you can choose from.
© BRIGHT, All Rights Reserved - The data relating to real estate for sale on this website appears in part through the BRIGHT Internet Data Exchange program, a voluntary cooperative exchange of property listing data between licensed real estate brokerage firms in which Xome Inc. participates, and is provided by BRIGHT through a licensing agreement. Some real estate firms do not participate in IDX and their listings do not appear on this website. Some properties listed with participating firms do not appear on this website at the request of the seller. The information provided by this website is for the personal, non-commercial use of consumers and may not be used for any purpose other than to identify prospective properties consumers may be interested in purchasing. Some properties which appear for sale on this website may no longer be available because they are under contract, have Closed or are no longer being offered for sale. Home sale information is not to be construed as an appraisal and may not be used as such for any purpose. BRIGHT MLS is a provider of home sale information and has compiled content from various sources. Some properties represented may not have actually sold due to reporting errors.
Halifax Real Estate
The median home value in Halifax, PA is $162,300. This is lower than the county median home value of $163,200. The national median home value is $219,700. The average price of homes sold in Halifax, PA is $162,300. Approximately 75.98% of Halifax homes are owned, compared to 17.92% rented, while 6.1% are vacant. Halifax real estate listings include condos, townhomes, and single family homes for sale. Commercial properties are also available. If you see a property you’re interested in, contact a Halifax real estate agent to arrange a tour today!
Halifax, Pennsylvania 17032 has a population of 3,544. Halifax 17032 is more family-centric than the surrounding county with 29.03% of the households containing married families with children. The county average for households married with children is 27.19%.
The median household income in Halifax, Pennsylvania 17032 is $51,932. The median household income for the surrounding county is $57,071 compared to the national median of $57,652. The median age of people living in Halifax 17032 is 42.9 years.
Halifax Weather
The average high temperature in July is 83.3 degrees, with an average low temperature in January of 19.9 degrees. The average rainfall is approximately 42.6 inches per year, with 28.2 inches of snow per year.
