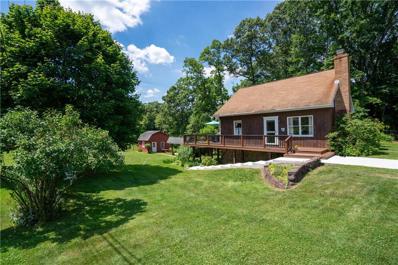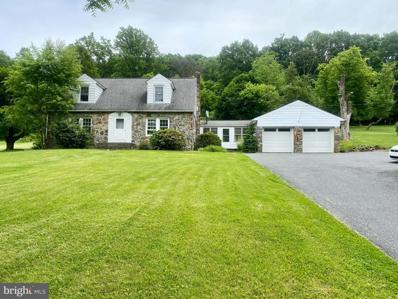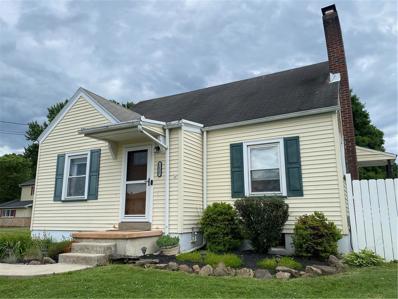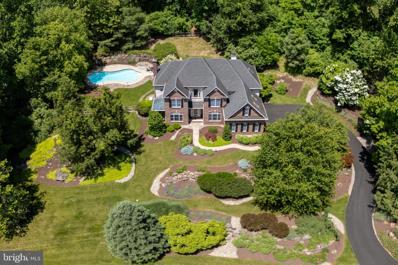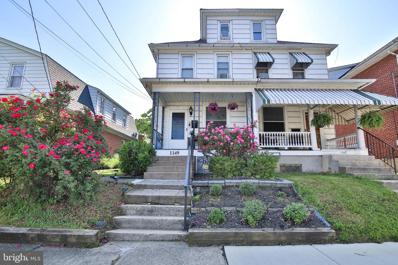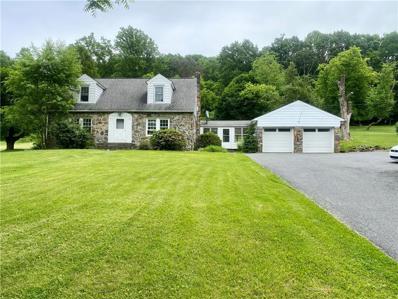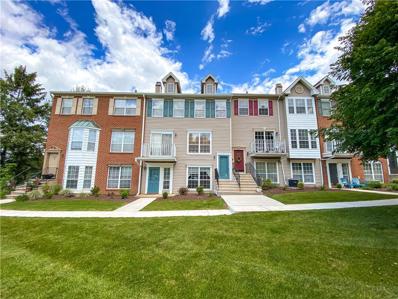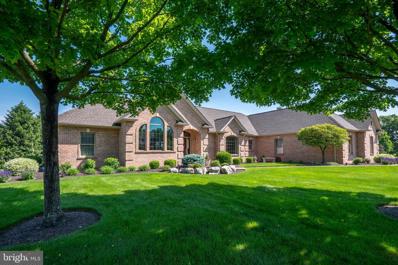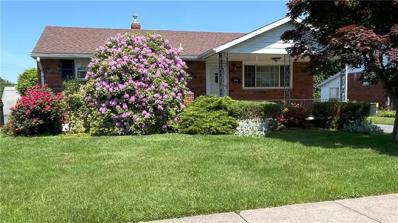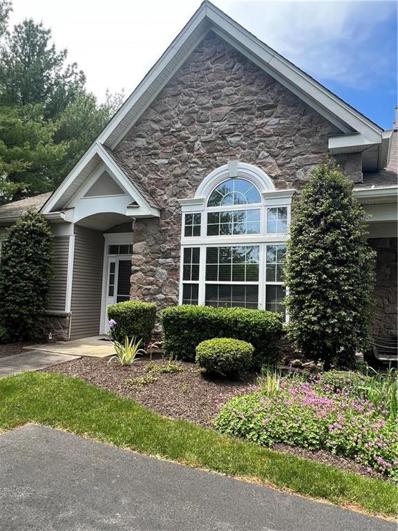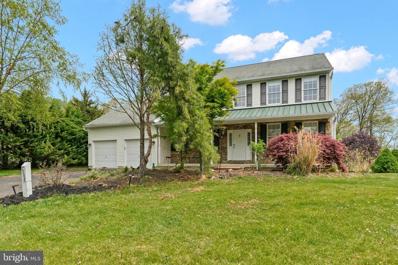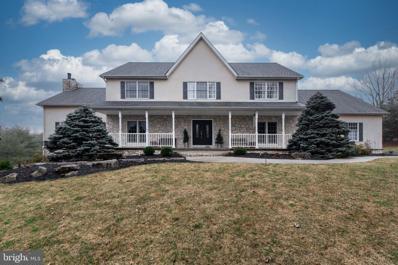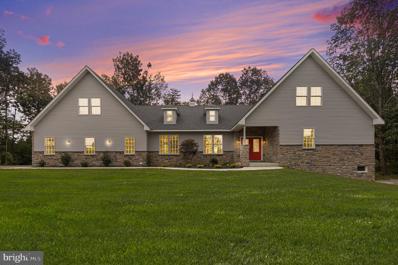Hellertown PA Homes for Sale
- Type:
- Single Family
- Sq.Ft.:
- 1,642
- Status:
- NEW LISTING
- Beds:
- 3
- Lot size:
- 0.28 Acres
- Year built:
- 1930
- Baths:
- 2.00
- MLS#:
- 739756
- Subdivision:
- Not In Development
ADDITIONAL INFORMATION
Open House Sunday June 23 from 12-2 Welcome home to this enchanting 3 bedroom 1.5 bath Cape Cod nestled in the heart of Saucon Valley! Step inside to discover a haven of charm and warmth, where hardwood floors grace the entire first floor, inviting you into a cozy living room adorned with a crackling fireplace. The eat-in kitchen boasts exposed wood beams, while a spacious dining room opens up to an extensive deck, perfect for enjoying the tranquil views of the open property. A tastefully tiled bathroom and the master bedroom complete the first floor, offering convenience and comfort. Upstairs, two additional bedrooms await along with a convenient half bath. Retreat to the basement where a delightful family room awaits, with a door leading out to a patio underneath the deck, ideal for entertaining or relaxing. With a laundry room and ample storage space including utility shed outside. This home caters to every need. Enjoy the serenity of secluded living while still being within easy reach of I-78 and local amenities. Experience the perfect blend of privacy and convenience in this adorable abode!
- Type:
- Single Family
- Sq.Ft.:
- 1,928
- Status:
- NEW LISTING
- Beds:
- 4
- Lot size:
- 2.19 Acres
- Year built:
- 1953
- Baths:
- 1.00
- MLS#:
- PANH2005890
- Subdivision:
- No Developement
ADDITIONAL INFORMATION
Welcome home to this 4-bedroom stone Cape Cod located in Lower Saucon Township and serviced by the acclaimed Saucon Valley school district. The home sits on over 2 acres of open land providing a picturesque view. The first and second floors each provide two large bedrooms with Oak hardwood flooring. The living room boasts tongue & groove knotty Pine woodwork as well as Oak hardwood flooring. Huge eat-in country kitchen with double farmer sinks, tongue & groove Pine walls, and tile flooring. Oversized Two (2) car garage which connects to house through an 18â x 11â Florida room breezeway. Full basement with high ceilings and Bilco door accessing patio.
- Type:
- Single Family
- Sq.Ft.:
- 1,277
- Status:
- NEW LISTING
- Beds:
- 3
- Lot size:
- 0.26 Acres
- Year built:
- 1942
- Baths:
- 1.00
- MLS#:
- 739695
- Subdivision:
- Not In Development
ADDITIONAL INFORMATION
Meticulously maintained Cape Cod with 3 Bedrooms, 1 Bath located in Saucon Valley School District. The first floor of this home offers an updated Eat-in Kitchen with Granite Countertops and Tile Backsplash. Spacious Living Room with Wood Burning Fireplace and HW Floors. Finishing the first floor a Full Bathroom and 2 Bedrooms, perfect for one floor living. Second floor currently utilized as a large Primary Bedroom. Full unfinished basement for additional storage. Moving outside to a park like setting, the backyard boasts a Covered Patio for entertaining and relaxing. Additional amenities are a large 2 Car Detached Garage, Central Air, and additional off-street Parking. Located with easy access to I78, Nearby Parks, Biking Trails and a Quaint downtown. This can be your next home, make your appointment today!
- Type:
- Single Family
- Sq.Ft.:
- 4,690
- Status:
- NEW LISTING
- Beds:
- 5
- Lot size:
- 2.55 Acres
- Year built:
- 1999
- Baths:
- 5.00
- MLS#:
- PANH2005874
- Subdivision:
- Woodland Hill Cc Est
ADDITIONAL INFORMATION
Perched on a quiet country CUL-DE-SAC on a private 2.5-acre lot in LOWER SAUCON Township, this beautiful 5-bed, 5-bath BRICK COLONIAL offers quality and character at every turn. Prepare to be wowed from the moment you set foot into the bright foyer with SOARING CEILINGS and HARDWOOD FLOORS. Enjoy time with family and friends in your SPACIOUS dining room while a cozy living room opens to the side porch overlooking MANICURED GARDENS. The family room features a FLOOR-to-CEILING STONE FIREPLACE and the BEAUTIFULLY RENOVATED KITCHEN has QUARTZ counter tops, BOSCH appliances, six-burner GAS cooktop, and a completely outfitted BUTLER'S PANTRY. A 1st FLOOR BEDROOM with ENSUITE BATH, complete with private access to the outside and pool area, is a wonderful addition to this perfect home. Upstairs, a magnificent TWO STORY PRIMARY SUITE features a stone fireplace, sitting area, LOFTED OFFICE SPACE with built-ins, FULLY RENOVATED BATHROOM, and airy DRESSING/BONUS ROOM. Three more bedrooms plus 2 additional baths complete the second level. The FINISHED BASEMENT features MOVIE ROOM, cherry WET BAR with granite counters, and cigar room with fireplace. Outside, enjoy the HEATED POOL, and professionally landscaped backyard with woodland views. 3-CAR GARAGE with EV CHARGER. This property is tucked away yet still close to I-78 and all downtown Bethlehem, Easton and Hellertown have to offer. A truly special place to call home.
$235,000
1149 1ST Avenue Hellertown, PA 18055
- Type:
- Twin Home
- Sq.Ft.:
- 1,276
- Status:
- Active
- Beds:
- 4
- Lot size:
- 0.07 Acres
- Year built:
- 1910
- Baths:
- 1.00
- MLS#:
- PANH2005742
- Subdivision:
- Not In Development
ADDITIONAL INFORMATION
Welcome to this beautifully finished semi-detached twin in the heart of Hellertown. This charming home features a fully updated kitchen, with granite countertops, custom cabinetry, luxury vinyl flooring, backsplash, and stainless steel appliances. The spacious, open-concept family room offers ample space for dining and relaxation. Upstairs, you'll find three well-sized bedrooms, and a full bathroom. Additional features include new carpeting throughout, a finished attic, which is perfect for an office, playroom, or additional storage, a new furnace, and a detached garage! The tranquil neighborhood provides easy access to parks, restaurants, shopping, and public amenities, all within walking distance or a short drive. Commuting is a breeze with close proximity to main roads and interstate highways. Schedule your showing today!
- Type:
- Single Family
- Sq.Ft.:
- 1,928
- Status:
- Active
- Beds:
- 4
- Lot size:
- 2.19 Acres
- Year built:
- 1953
- Baths:
- 1.00
- MLS#:
- 739067
- Subdivision:
- Not In Development
ADDITIONAL INFORMATION
Welcome home to this 4-bedroom stone Cape Cod located in Lower Saucon Township and serviced by the acclaimed Saucon Valley school district. The home sits on over 2 acres of open land providing a picturesque view. The first and second floors each provide two large bedrooms with Oak hardwood flooring. The living room boasts tongue & groove knotty Pine woodwork as well as Oak hardwood flooring. Huge eat-in country kitchen with double farmer sinks, tongue & groove Pine walls, and tile flooring. Oversized Two (2) car garage which connects to house through an 18â x 11â Florida room breezeway. Full basement with high ceilings and Bilco door accessing patio.
- Type:
- Single Family
- Sq.Ft.:
- 1,248
- Status:
- Active
- Beds:
- 2
- Year built:
- 1990
- Baths:
- 3.00
- MLS#:
- 738858
- Subdivision:
- Society Hill
ADDITIONAL INFORMATION
Located in the sought after neighborhood of Society Hill, this condo offers an open floorplan throughout the first floor and has a second floor comprised of 2 bedroom, 2 bathrooms plus laundry. The dinning area is open to the main living room area which has a glass door leading to a nice sized balcony. The first floor also has a half bathroom. New heating system and freshly cleaned carpets! Snow, grass mowing, and landscaping is taken care of by the association. Amenities include inground pool with splash pad, outside kitchen, firepits, tennis, pickleball, basketball, bocce, and much more! It's a wonderful place to call home! The location is ideal as it is situated just a few minutes from Route I-78 with easy access to NJ and NYC as well as the local Lehigh Valley area. This walkable community also is a stone's throw away from the Saucon Valley Rails to Trails as well as downtown Hellertown. Close to Lehigh University and Wind Creek Casino. Easy to show, quick closing possible.
- Type:
- Single Family
- Sq.Ft.:
- 3,118
- Status:
- Active
- Beds:
- 3
- Lot size:
- 1.01 Acres
- Year built:
- 2000
- Baths:
- 2.00
- MLS#:
- PANH2005808
- Subdivision:
- Saddle Ridge
ADDITIONAL INFORMATION
The awe-inspiring, PANORAMIC VIEWS from this incredible, all-BRICK RANCH will take your breath away. A captivating residence atop the scenic hills of SADDLE RIDGE, an upscale community of custom crafted homes in SAUCON VALLEY. Set on a 1 acre, CORNER LOT with PROFESSIONAL LANDSCAPING, every detail was thoughtfully curated, by ORIGINAL OWNERS, across this spacious, SINGLE-LEVEL LIVING floor plan. STUNNING CRAFTSMANSHIP is on display w/hardwood floors, walls of BUILT-INS, pocket doors, tray and vaulted ceilings, intricate millwork + ON POINT LIGHTING. A lovely great room joins a fabulous kitchen w/CHERRY CABINETS, granite counters, a center PREP ISLAND appointed w/Wolf, Asko, Dacor & Sub-Zero appliances. A private study w/GAS FIREPLACE is a warm, inviting space to relax & unwind or perfect for a HOME OFFICE. The primary suite is removed from the main living area and includes a PRISTINE ensuite plus dressing area offering professionally designed closets. Two additional bedrooms and full bath complete the main level. 2nd level is rough plumbed & ready for expansion. VIEWS of South Mountain and beyond via the NEWLY-BUILT REAR PATIO w/remote recessed screens provides an outstanding ENTERTAINING SPACE. A paver driveway leads to an oversized 3-CAR GARAGE w/basement access. The lower level is large w/high ceilings perfect for finishing. NEW ROOF in 2022; NATURAL GAS cooking and heating. EASY ACCESS to everything; including top-rated schools, Saucon Valley CC, shopping, dining & more!
- Type:
- Single Family
- Sq.Ft.:
- 1,443
- Status:
- Active
- Beds:
- 3
- Lot size:
- 0.14 Acres
- Year built:
- 1960
- Baths:
- 1.00
- MLS#:
- 738602
- Subdivision:
- Rentzheimer Farm
ADDITIONAL INFORMATION
This is a rare find. Solid all brick ranch home that has been meticulously maintained and completely ready to move in which is sits on a calm and tranquil residential street. It is approximately 700 feet from the Saucon Valley School District Campus also in close proximity to the I78 Hellertown Interchange. Enjoy the changing seasons either in the covered front porch or in the rear covered patio. Features hardwood floors, gas hot water heat, central air conditioning, replacement windows and a lower- level recreation room. Location-Location-Location. Call to schedule a private showing
- Type:
- Single Family
- Sq.Ft.:
- 1,583
- Status:
- Active
- Beds:
- 2
- Baths:
- 2.00
- MLS#:
- 738516
- Subdivision:
- Four Seasons At Saucon Valley
ADDITIONAL INFORMATION
Carefree Living in Luxury Four Seasons 55+ community in Saucon Valley. Great location in the Village. Limited units can be owned by persons under 55 years of age. This 2 BR 2 Bath villa boasts beautiful hardwood floors, chair rail and crown molding. The large open concept Living area offers flexible arrangement for Living/Dining. Beautiful Circle top window allows for a bright 9 ft ceiling Living Room. The Master Suite has a large attached Bathroom with Walk-In shower. This area is completed with 2 Walk in closets. The Guest room also has it's own Bathroom with Tub. The kitchen boasts beautiful Cherry 42 inch cabinets and Corian countertops. Eating area features a glass sliding door to a covered patio for outside entertaining of your guests. A huge laundry/ utility room exits into the oversized 2 car garage. Pull Down Steps in Garage allow access to the attic. Tons of Storage ! This Home has 9 Closets. The HVAC system, hot water heater and Dishwasher are Brand New! The HOA fee is $456 per month includes all outdoor maintenance, snow removal, exterior building maintenance, insurance and trash removal and the use of a Beautiful Pool, Community Room, Tennis Courts, Putting Green, and Shuffleboard . It is Convenient to Route 78, Promenade Shops, Restaurants and the Rail Trail.
- Type:
- Single Family
- Sq.Ft.:
- 2,778
- Status:
- Active
- Beds:
- 4
- Lot size:
- 1.19 Acres
- Year built:
- 2004
- Baths:
- 3.00
- MLS#:
- PABU2069994
- Subdivision:
- Springtown Knoll
ADDITIONAL INFORMATION
Welcome to the charming Spring Hill community! This delightful 4-bedroom, 3-bathroom colonial nestled in a tranquil neighborhood boasts the coveted Bucks County School district. As you step inside, hardwood and LVP floors warmly welcome you, leading to a versatile den/office space and a cozy living room flowing seamlessly into a formal dining area. Journeying further, discover a newly renovated eat-in kitchen adorned with fresh cabinets and countertops, complemented by a sliding glass door unveiling a spacious deck overlooking your serene private yard spanning over an acre. Relax in the generous family room, complete with a wood-burning fireplace, perfect for cozy gatherings. Conveniently located on the main floor is a practical laundry room/mudroom. Upstairs, three ample bedrooms await, accompanied by a full bath, while the expansive master bedroom offers a private seating area for moments of tranquility. Indulge in the luxurious master bath, boasting a soaking tub and double vanity. Notable mentions, Cellulose Insulation and full wrap Tyvek for max energy efficiency. Home has an Onan whole house Generator. Basement is a walk out and is plumbed for a 4th bathroom. Experience comfort, convenience, and timeless elegance in this inviting colonial home, where cherished memories await. Welcome home!
- Type:
- Single Family
- Sq.Ft.:
- 5,822
- Status:
- Active
- Beds:
- 4
- Lot size:
- 2.21 Acres
- Year built:
- 2005
- Baths:
- 3.00
- MLS#:
- PANH2005406
- Subdivision:
- Woodland Hill Cc Est
ADDITIONAL INFORMATION
Presenting for the first time this gorgeous colonial home situated on just over 2 acres in the prestigious Woodland Hills within Lower Saucon Twp. This home was custom built by the owner with much attention to detail. Brimming with natural light throughout, 9 ft ceilings, economical gas heat, hardwoods and excellent flow, this home is a delight. The kitchen features granite countertops, high end cabinetry, gas stove, center island w/seating and an eat in area. Relax in the FR beside the wood burning fireplace, and enjoy entertaining guests in this oversized room. DR, LR, Office, Laundry, Powder Room and Foyer complete the 1st level. Large bedrooms and a personal oasis in the Master Bedroom await you on the second level. Located off the Master is an additional room with a walk-in closet that offers many possibilities. A home gym, nursery, office space or perhaps a custom closet awaiting design! The LL adds additional space to spread out with a 2nd wood fireplace and basement walkout onto a concrete patio. Relax on the deck out back, covered front porch or side patio and enjoy all the nature around you. Mature landscaping and great construction choices such as real Stucco, natural stone façade & a 3 car garage with one of the bays measuring 10x10, just to name a few. If youâve been looking for a well maintained move in ready home that offers a secluded setting, this home is it. Close to rt 78, 33, & 22 youâre centrally located in the Lehigh Valley to amenities and travel.
$999,900
2640 Eagle Lane Hellertown, PA 18055
- Type:
- Single Family
- Sq.Ft.:
- 3,200
- Status:
- Active
- Beds:
- 5
- Lot size:
- 2.71 Acres
- Year built:
- 2023
- Baths:
- 3.00
- MLS#:
- PANH2005066
- Subdivision:
- Woodland Hills Est.
ADDITIONAL INFORMATION
An exquisite luxury new home located in the highly sought after Lower Saucon Twp is now available for its new owner! Newly built by Patullo Builders, this custom home is sure to impress the masses! The parcel of ground offers a private setting off of a long driveway situated on 2.71 acres. The grounds are flat while offering many mature trees, this is a true paradise to come home to after a long day. This premium house is amongst 4-other existing homes on a private, cul-de-sac. When you enter the double door entry, you'll be immediately immersed by all of the custom details Patullo Builders has to offer. Crown molding throughout the first floor and 5" hardwood flooring throughout the entire house. All kitchens and baths featuring marble flooring, double vanities, and the latest in hardware and shower surrounds. The kitchen offers an oversized Quartz countertop island, glass & ceramic custom backsplash and hardwood custom cabinetry with soft-close drawers. On the first floor we have an open floor plan featuring a living room and dining room combo, oversized family room with 12ft ceilings and many recessed lights. Off of the family room, is a study or 5th bedroom and leading down a spacious hallway to another bedroom, full bathroom and first floor master! Up the oak stairs accented with wrought iron spindles to the second floor, you'll find 2-more bedrooms equipped with ceiling fans and a full hallway bathroom.

The data relating to real estate for sale on this web site comes in part from the Internet Data Exchange of the Greater Lehigh Valley REALTORS® Multiple Listing Service. Real Estate listings held by brokerage firms other than this broker's Realtors are marked with the IDX logo and detailed information about them includes the name of the listing brokers. The information being provided is for consumers personal, non-commercial use and may not be used for any purpose other than to identify prospective properties consumers may be interested in purchasing. Copyright 2024 Greater Lehigh Valley REALTORS® Multiple Listing Service. All Rights Reserved.
© BRIGHT, All Rights Reserved - The data relating to real estate for sale on this website appears in part through the BRIGHT Internet Data Exchange program, a voluntary cooperative exchange of property listing data between licensed real estate brokerage firms in which Xome Inc. participates, and is provided by BRIGHT through a licensing agreement. Some real estate firms do not participate in IDX and their listings do not appear on this website. Some properties listed with participating firms do not appear on this website at the request of the seller. The information provided by this website is for the personal, non-commercial use of consumers and may not be used for any purpose other than to identify prospective properties consumers may be interested in purchasing. Some properties which appear for sale on this website may no longer be available because they are under contract, have Closed or are no longer being offered for sale. Home sale information is not to be construed as an appraisal and may not be used as such for any purpose. BRIGHT MLS is a provider of home sale information and has compiled content from various sources. Some properties represented may not have actually sold due to reporting errors.
Hellertown Real Estate
The median home value in Hellertown, PA is $173,100. This is lower than the county median home value of $203,700. The national median home value is $219,700. The average price of homes sold in Hellertown, PA is $173,100. Approximately 63.66% of Hellertown homes are owned, compared to 29.56% rented, while 6.78% are vacant. Hellertown real estate listings include condos, townhomes, and single family homes for sale. Commercial properties are also available. If you see a property you’re interested in, contact a Hellertown real estate agent to arrange a tour today!
Hellertown, Pennsylvania 18055 has a population of 5,833. Hellertown 18055 is more family-centric than the surrounding county with 31.24% of the households containing married families with children. The county average for households married with children is 29.2%.
The median household income in Hellertown, Pennsylvania 18055 is $63,259. The median household income for the surrounding county is $65,390 compared to the national median of $57,652. The median age of people living in Hellertown 18055 is 41.1 years.
Hellertown Weather
The average high temperature in July is 83 degrees, with an average low temperature in January of 19.1 degrees. The average rainfall is approximately 48.3 inches per year, with 39.6 inches of snow per year.
