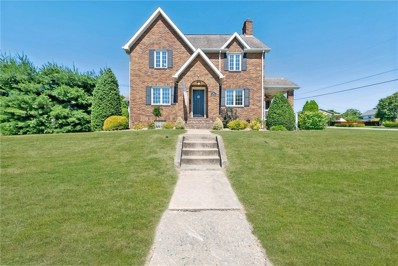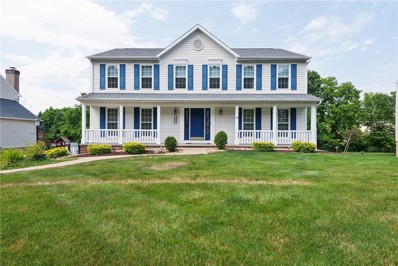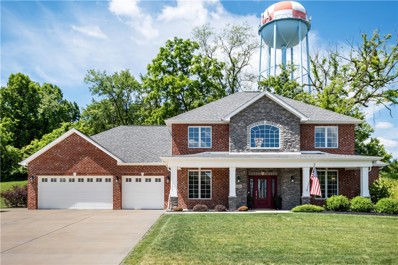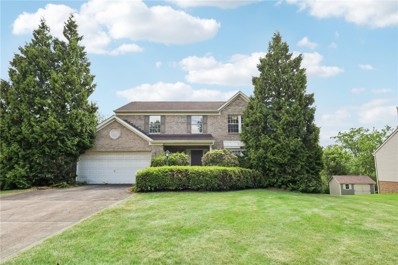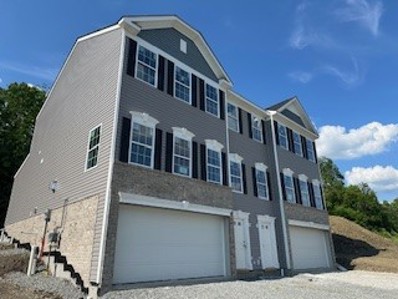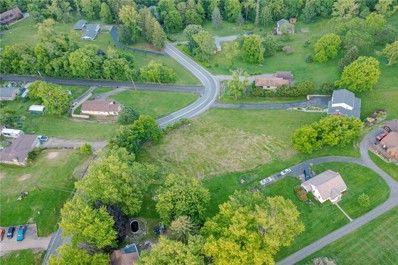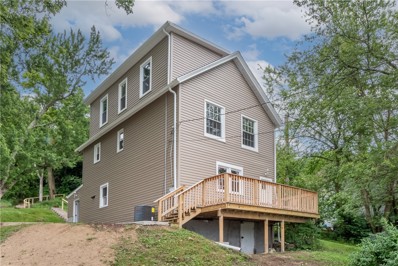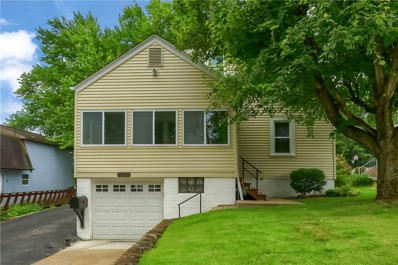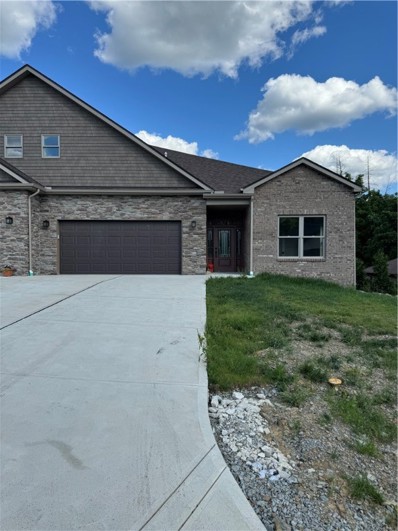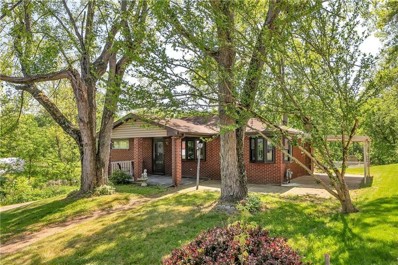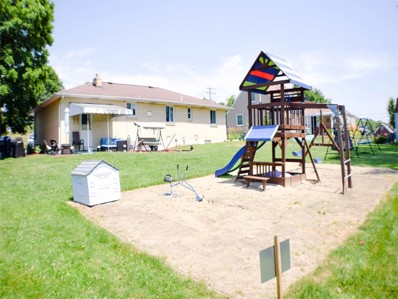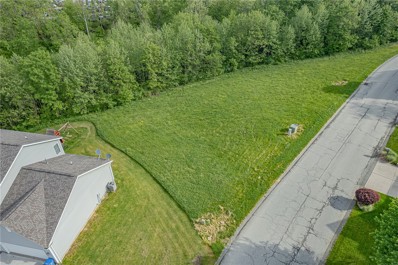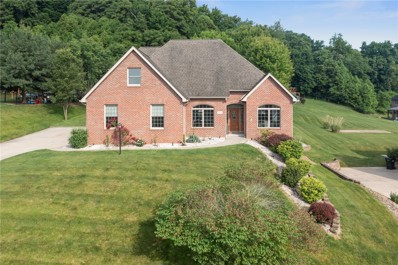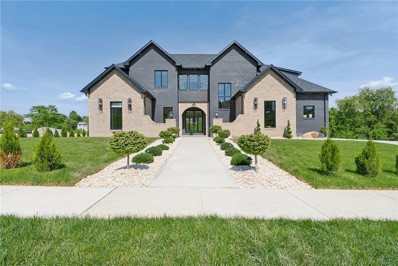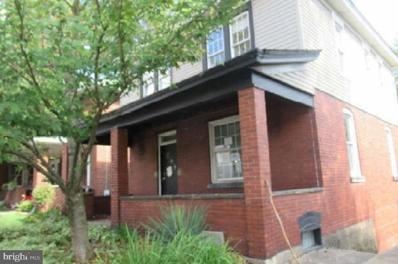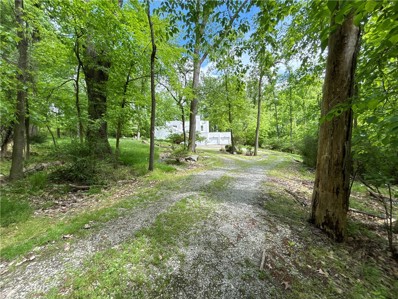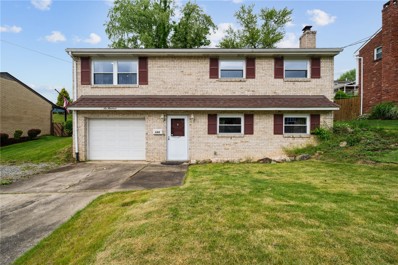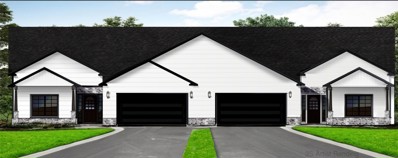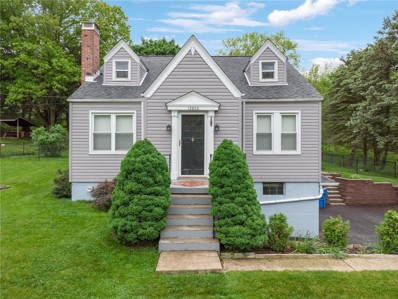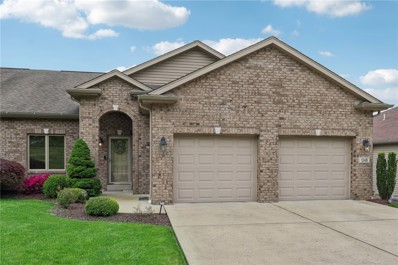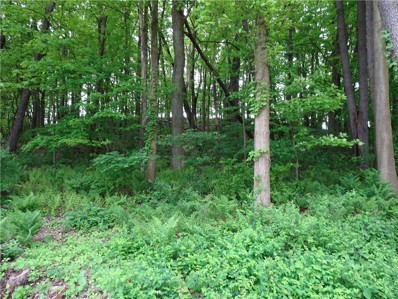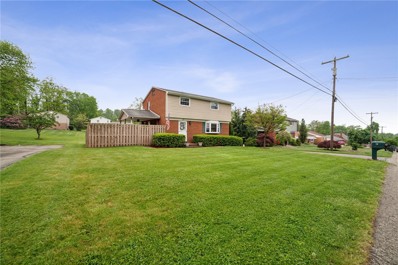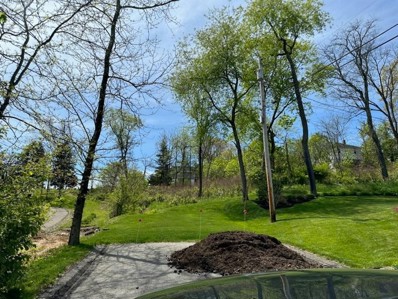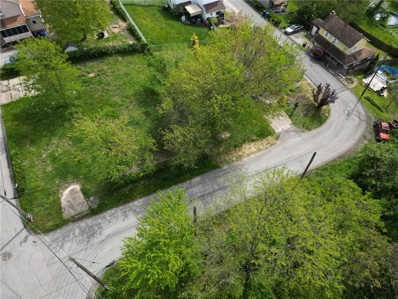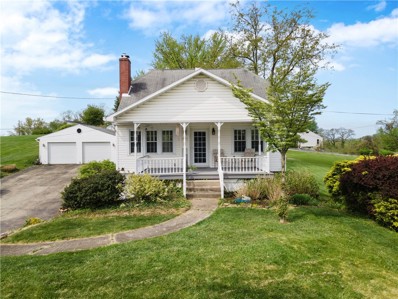Irwin PA Homes for Sale
$449,900
804 Willow Street Irwin, PA 15642
Open House:
Tuesday, 6/18 5:00-7:00PM
- Type:
- Single Family
- Sq.Ft.:
- n/a
- Status:
- NEW LISTING
- Beds:
- 4
- Lot size:
- 0.28 Acres
- Year built:
- 1936
- Baths:
- 3.00
- MLS#:
- 1657876
- Subdivision:
- Penglyn
ADDITIONAL INFORMATION
Welcome to 804 Willow St, an all brick home in the desirable area of Penglyn in Irwin. This home is the perfect mix of modern updates and character. Step in on to your refinished white oak hardwood floors and in to your beautifully updated and fully equipped kitchen, featuring cherry kitchen cabinets, ceramic tile backsplash, granite counters and stainless steel appliances (2019). Rounding out your main floor is a spacious living room with a new fireplace hearth and 6x6 porcelain tile, as well as a fully updated (2021) half bath. Up the solid oak stairs to your updated main bathroom (2023) and three bedrooms, continuing with the white oak hardwoods. Don't forget about the 3rd floor BONUS space that could be utilized as an office / den / bedroom! Downstairs is a great space for additional living and entertainment and all updated (2020). Outside is meticulously and features a 2 car brick detached garage with electrical and storage! Walkable neighborhood with a nearby park! Must See!
- Type:
- Single Family
- Sq.Ft.:
- n/a
- Status:
- NEW LISTING
- Beds:
- 5
- Lot size:
- 0.38 Acres
- Year built:
- 1995
- Baths:
- 4.00
- MLS#:
- 1658499
- Subdivision:
- Altman Farms
ADDITIONAL INFORMATION
The inviting curb appeal of the Farmhouse architecture introduces the warmth of this true 5 bedroom home that has been lovingly maintained by the original owners! Handsome kitchen cabinetry w/braided detailing is complemented w/large center island w/Cambria quartz countertops, tiled backsplash and a wall of pantry cabinets, all with soft close drawers! Step out to the expansive deck that is partially covered w/skylighted roof! Upstairs provides 5 full bedrooms including the vaulted ceiling master en-suite that currently provides the laundry! Entertaining is a delight in the lower level L-shaped knotty pine game room with wet bar with under counter fridge & cozy Vermont Castings gas stove fireplace while a step outside is a concrete patio with swing and wonderful level back yard! Extended cement driveway provides extra parking ideal for boat or camper! Updates galore! Nov 23 furnace/AC, 2011 roof & siding, 2018 windows
- Type:
- Single Family
- Sq.Ft.:
- n/a
- Status:
- NEW LISTING
- Beds:
- 3
- Lot size:
- 0.32 Acres
- Year built:
- 2019
- Baths:
- 3.00
- MLS#:
- 1657926
- Subdivision:
- Weber Estates
ADDITIONAL INFORMATION
Custom built Shuster home in the exclusive community of Weber Estates. Established in 2019, this brick & stone beauty has plenty to offer.An inviting entryway with 18' ceilings and gorgeous chandelier will greet you upon arrival. Gourmet kitchen with quartz countertops, soft close cabinets, 10' island and black stainless appliances perfect for baking and entertaining. Light and bright living room with cozy gas fireplace.All new ceiling fans and light fixtures throughout.You can adjust the custom blinds for the upper windows and glass sliding door in the dining room with the touch of a button.1st floor main bedroom with trayed ceiling, walk in closet, and private bathroom with double sinks.The first floor also features a mudroom, powder room and laundry room.The upper level hosts 2 bedrooms, full bath with skylight, den or "flex space".3 car garage with newly installed epoxy flooring. Spend your summer nights in the backyard with gas fire pit and covered patio with TV and sound system.
- Type:
- Single Family
- Sq.Ft.:
- n/a
- Status:
- NEW LISTING
- Beds:
- 4
- Lot size:
- 0.37 Acres
- Year built:
- 1994
- Baths:
- 3.00
- MLS#:
- 1657574
- Subdivision:
- Altman Farms
ADDITIONAL INFORMATION
Nestled in the serene Altman Farms neighborhood, known for its tranquility and community spirit, this spacious and well-built home offers the perfect canvas for your dream lifestyle. It has convenient access to amenities, schools, parks, and major transportation routes for easy commuting (minutes from Route 30 & the Turnpike). Expansive rooms throughout the house provide ample space for comfortable living and entertaining. Master bedroom with a dramatic two-story ceiling, creating an airy and grand atmosphere with en suite bathroom for added privacy and convenience. Cozy wood or gas fireplace in the living area for evenings with family and friends. Newer roof, well-built and structurally sound construction offers peace of mind and a solid foundation for your future. This home only awaits your personal touches and interior design flair to transform it into your dream abode with endless possibilities to customize and update the space according to your preferences and lifestyle.
- Type:
- Single Family
- Sq.Ft.:
- n/a
- Status:
- Active
- Beds:
- 3
- Lot size:
- 0.22 Acres
- Year built:
- 2024
- Baths:
- 3.00
- MLS#:
- 1657351
- Subdivision:
- Willow Estates
ADDITIONAL INFORMATION
New construction St. Martin floorplan located in the desired Willow Estates plan. Enter the home through the garage level and walk upstairs to the main living area of your home that feels more like a single-family home. This home has 9-foot ceilings with an open concept. Enjoy relaxing in the living room by the fireplace. In the kitchen there are upgraded appliances and a large island with granite countertops. Off from the kitchen sits a 10x14 sunroom that leads to your outdoor patio. On the upper level you'll find 3 bedrooms and 2 full baths. The primary bedroom has a large walk-in closet and upgraded ensuite. Ready in August 2024!
- Type:
- Single Family
- Sq.Ft.:
- n/a
- Status:
- Active
- Beds:
- n/a
- Lot size:
- 0.52 Acres
- Baths:
- MLS#:
- 1657359
ADDITIONAL INFORMATION
Build your dream home on this 0.52 acre lot in the Norwin School District. All public utilities are available. Picturesque views!
$295,000
701 Main Street Irwin, PA 15642
- Type:
- Single Family
- Sq.Ft.:
- n/a
- Status:
- Active
- Beds:
- 5
- Lot size:
- 0.24 Acres
- Baths:
- 2.00
- MLS#:
- 1657177
ADDITIONAL INFORMATION
Welcome to 701 Main Street! This beautifully remodeled five-bedroom, one-and-a-half bath home is a true gem located in the heart of Irwin. Situated on a spacious double lot, this stunner is just moments away from Route 30 and Norwin High School, offering convenient access to a variety of eateries, shops, and entertainment options. Step inside to discover the perfect blend of modern updates and classic charm. The home boasts a new roof, new windows, new flooring throughout, recently serviced heating system, and a brand-new A/C unit, ensuring comfort and peace of mind for years to come. The bright and airy kitchen is equipped with new appliances, making it a joy to prepare meals and entertain guests. Each room has been thoughtfully updated to provide an inviting atmosphere. The expansive living areas and generous bedrooms offer plenty of space for family, guests, and home office needs. Don't miss out on this incredible opportunity to own a piece of Irwin's charm and character.
- Type:
- Single Family
- Sq.Ft.:
- n/a
- Status:
- Active
- Beds:
- 3
- Lot size:
- 0.35 Acres
- Baths:
- 2.00
- MLS#:
- 1656548
ADDITIONAL INFORMATION
Located close to Rtes 30/48/993, & Turnpike, shopping, restaurants & businesses, this MOVE-IN READY 1.5 story Cape Cod has been UPDATED & features 3 seasons front porch/3 BEDS/1.5 BATHS, 1 car garage & XL private back yard. MAIN FLOOR LIVING: New luxury plank vinyl in kitchen/dining/living & hallway & New carpeting on (2) main floor bedrooms and closets. Living Rm has cheery windows & Fireplace. Nice-sized Dining Rm that adjoins Galley Kitchen that opens to a park-like backyard for extended living fun! MASTER BEDROOM w/ DBL closet; Bedroom2 is nice-sized. FULL BATH w/ tub-shower combo. UPSTAIRS: Larger Bedroom3 is very private & could be a Home Office. LOWER LEVEL: Unfinished, yet newly painted floor/walls, Laundry Area & HALF BATH. Opens to the updated garage. UPDATES INCLUDE: 2024: Entire Home painted/New 3 season Rm windows/Garage remodeled. 2023: New Siding/Windows/Gutters w/ leaf guard/Floor coverings/Updated Half Bath. 2021:New Furnace/ New AC/ New Hot Water Tank. 2017: New Roof.
- Type:
- Single Family
- Sq.Ft.:
- n/a
- Status:
- Active
- Beds:
- 2
- Lot size:
- 0.21 Acres
- Year built:
- 2022
- Baths:
- 3.00
- MLS#:
- 1656318
- Subdivision:
- Willow Estate
ADDITIONAL INFORMATION
Discover this stunning New Construction Villa within the charming Willow Estates community. Boasting an open-concept design with soaring 9-foot ceilings, this Villa offers a luxurious Main Floor Master Suite complete with a spacious Master Bathroom and a Walk-in Closet. Main level you'll also find and an additional room, perfect for a home office or study, adorned with elegant double frosted glass doors. Ascend to the upper level to discover a second bedroom, a full bath, and a cozy family room , storage room The inviting sunroom area seamlessly connects to a covered back patio through sliding doors, providing ideal setting for savoring your morning coffee, enjoying evening beverages, or hosting gatherings with family and friends. Near rt 30, this home offers to dining, shopping, and entertainment . A bonus room for storage awaits you on the second level above the garage, while a beautiful foyer welcomes you into the captivating open-concept layout of this exquisite villa.
- Type:
- Single Family
- Sq.Ft.:
- n/a
- Status:
- Active
- Beds:
- 3
- Lot size:
- 0.52 Acres
- Baths:
- 2.00
- MLS#:
- 1655489
ADDITIONAL INFORMATION
This solid brick ranch home has a new kitchen complete with white cabinets, granite countertops, backsplash, lighting, and all new stainless steel appliances! The home has been freshly painted and new vinyl floors and baseboards have been installed in all of the spacious bedrooms, dining area, living room, kitchen, bathroom and the hallways! The kitchen has new windows, a new side exterior door and new light fixtures have been installed throughout the home. The living room and dining room area is open concept and the three bay windows provide more depth to the home and let in an abundance of natural light! The spacious unfinished family room area in the lower level has a handsome woodburning fireplace plus an extra space for a den or play area! Outside entertaining is easy and convenient with the spacious front porch and the covered side patio off of the kitchen area! The mostly level extra-large backyard will be a favorite place for enjoying the outdoors!
$210,000
12930 Lincoln Way Irwin, PA 15642
- Type:
- Single Family
- Sq.Ft.:
- n/a
- Status:
- Active
- Beds:
- 2
- Lot size:
- 0.25 Acres
- Year built:
- 1958
- Baths:
- 2.00
- MLS#:
- 1655443
ADDITIONAL INFORMATION
This charming 2 bedroom, 2 bathroom brick ranch offers comfortable living in a convenient location. The main bathroom features handicap accessibility for added convenience, while the enclosed front porch provides a peaceful spot to relax and enjoy the surroundings. Inside, you'll find a welcoming living room perfect for cozy evenings. The dining room boasts a large window overlooking the backyard, creating a bright and airy atmosphere. Downstairs, a spacious 25x37 full basement awaits., ideal for entertaining guests or creating a versatile recreation area.
- Type:
- Single Family
- Sq.Ft.:
- n/a
- Status:
- Active
- Beds:
- n/a
- Lot size:
- 0.37 Acres
- Baths:
- MLS#:
- 1655211
ADDITIONAL INFORMATION
Residential lot in Willow Glenn w/ woods in rear for privacy! One of the last lots left where you can choose your own builder. Great location in the Norwin School District and just minutes from Route 30 and PA Turnpike.
$544,900
9201 Lucia Ln Irwin, PA 15642
Open House:
Saturday, 6/22 1:00-3:00PM
- Type:
- Single Family
- Sq.Ft.:
- n/a
- Status:
- Active
- Beds:
- 4
- Lot size:
- 0.83 Acres
- Year built:
- 2004
- Baths:
- 3.00
- MLS#:
- 1655242
- Subdivision:
- Bella Mia
ADDITIONAL INFORMATION
AN ADDITIONAL 240 SQ FT 4TH BED/BONUS ROOM ADDED -Welcome to the Bella Mia plan located in the Norwin School District. This 4-bedroom, 2.5-bathroom brick home features an open layout ideal for entertaining and daily living. The large unfinished basement offers a blank canvas perfect for a game room, gym, or additional living space. An extra garage provides ample storage or workshop space, catering to all your needs. Modern upgrades include some new flooring and fresh paint, beautiful staircase spindles and a new 4th bedroom giving the home a move-in-ready appeal. Wired with Invisbile fence. Nestled in this quiet neighborhood with easy access to amenities, schools, parks, and highways, 9201 Lucia Lane is not just a place to liveâit's a place to thrive. Imagine the endless possibilities in this beautiful home.
$1,899,000
7955 Oscar Ct Irwin, PA 15642
- Type:
- Single Family
- Sq.Ft.:
- n/a
- Status:
- Active
- Beds:
- 5
- Lot size:
- 0.57 Acres
- Year built:
- 2024
- Baths:
- 3.00
- MLS#:
- 1654932
ADDITIONAL INFORMATION
Welcome to Woodridge Estates, the pinnacle of luxury living in North Huntingdon! NEW custom-built smart home radiates elegance and sophistication from every angle. 5 bedrooms and 3 ½ bathrooms, itâs designed to exceed the highest expectations. Wide plank wood floors greet you as you enter, leading to a designer kitchen with top-tier appliances, level 4 quartz countertops, dual islands, and custom cabinetry. The spacious living area features a 9ft steel fireplace and wooden ceiling beams. A private basketball court with LED lighting, security cameras, and media closet highlight the walkout basement. The dual-entry driveway leads to a 4-car garage and meticulously landscaped grounds with a Wi-Fi-enabled irrigation system. Smart lighting, Ethernet, and Sono's speakers are integrated throughout. The office boasts taj mahal quartzite countertops. The basement, ready for finishing, includes plans for a theater, gym, and safe room. This extraordinary home offers unparalleled luxury.
$67,500
26 1ST Street Irwin, PA 15642
- Type:
- Single Family
- Sq.Ft.:
- 1,406
- Status:
- Active
- Beds:
- 4
- Lot size:
- 0.1 Acres
- Year built:
- 1900
- Baths:
- 1.00
- MLS#:
- PAWL2000114
- Subdivision:
- None
ADDITIONAL INFORMATION
AUCTION-HOME CANNOT BE SHOWN - This colonial style single family home offers 4 bedrooms and 1 bathrooms with approximately 1,406 square feet of living space on a .10 acre lot. The foreclosure deed has been recorded, allowing for shorter closing timelines. No Buyer Premium on this property. The buyer has the right to select their own title/closing company. The buyer is responsible for all closing costs in this transaction. The seller has closing representation in this transaction. The buyer has the right to select their own title/closing company, or may use the sellers title company. In the event the buyer chooses their own title/closing company, the buyer will be responsible for additional costs for coordinating the closing that are completed by the sellers title company. The property is being sold 'as is'. The buyer assumes all responsibility for the property condition and occupancy. It is a criminal offense to trespass on this property. NO TRESPASSING. DO NOT DISTURB ANY OCCUPANTS!
- Type:
- Single Family
- Sq.Ft.:
- n/a
- Status:
- Active
- Beds:
- 3
- Lot size:
- 5.93 Acres
- Year built:
- 1998
- Baths:
- 3.00
- MLS#:
- 1654150
- Subdivision:
- Gross-Kostyzak
ADDITIONAL INFORMATION
Custom Built Contemporary is hidden away in the Woods, but minutes to main routes--Unassuming Exterior to spacious room sizes with Natural light and Hardwood floors--White Kitchen with large Island, a 2nd sink with a 2nd disposal--Plenty of cabinets and counter space--Large windows and doors enhance the view to the peace & privacy of Nature--Main floor MBR Suite w/WIC and Full Bath--Convenient main floor laundry--Two Bedrooms upstairs and an Open Den overlooking the main level & featuring Built-ins-- Just a few steps down to the pet grooming room with another 11x8 room captive, PLUS a dog run! Three garage bays, cyclone fenced areas, the back deck overlooks mature trees of the approx. 5.93 Acres--One of a Kind Property
- Type:
- Single Family
- Sq.Ft.:
- n/a
- Status:
- Active
- Beds:
- 3
- Lot size:
- 0.19 Acres
- Year built:
- 1970
- Baths:
- 2.00
- MLS#:
- 1653522
- Subdivision:
- Penn Woods Plan 4
ADDITIONAL INFORMATION
Discover this beautiful, modernly, updated raised ranch featuring recent electrical upgrades, LED recess lighting, plush new carpet through, custom closet systems and a spacious sunroom. Enjoy a nice backyard with an invisible fence, perfect for pets. A must-see home offering modern comforts and ample living space! Close to Route 30 and easy access to shopping, restaurants, entertainment and more.Plug in heater and AC unit in sunroom included in sale.
- Type:
- Single Family
- Sq.Ft.:
- n/a
- Status:
- Active
- Beds:
- 3
- Lot size:
- 0.25 Acres
- Year built:
- 2024
- Baths:
- 2.00
- MLS#:
- 1653183
- Subdivision:
- Alexandra Estates
ADDITIONAL INFORMATION
New Construction - Discover the ease of one-level living in the heart of Penn Township at Alexandra Estates, located just off Valley Club Rd. This custom-built, craftsman-style patio home features a master suite with a private bath and walk-in closet, an open-concept great room and kitchen, and two additional bedrooms with a second full bath. Enjoy a covered back patio, 2-car attached garage, and 9-foot ceilings throughout. Durable James Hardie plank cement siding, elegant stone accents on the front, and high-quality Anderson windows. Conveniently located within 5 minutes of Penn Township Municipal Park and just 7 minutes from Route 22. Perfect for those seeking style and convenience in a tranquil setting, your new home awaits in Alexandra Estates.
- Type:
- Single Family
- Sq.Ft.:
- n/a
- Status:
- Active
- Beds:
- 3
- Lot size:
- 0.46 Acres
- Year built:
- 1952
- Baths:
- 2.00
- MLS#:
- 1653108
ADDITIONAL INFORMATION
The charm and character of a cape cod of this era are evidenced in this home. From the curves of the arched doorways to crown molding, decorative fireplace and the handsome hardwoods, this 3 bedroom 1.5 bath home has a lot to boast about. Beautiful fully fenced back yard with mature trees and covered patio - the perfect place for summertime gatherings. The farmhouse sink and glass door cabinetry give a vintage feel to the kitchen - ready for a suite of modern appliances to create a retro feel with today's conveniences. Newer roof and siding provide beauty and peace of mind. Need more storage? The large shed (wired for power) provides lots of room. The possibilities for the 30ft x 18ft attic space alone, make this property worth viewing. Perhaps this home is the place to grow with you, or the place to right-size your lifestyle .
- Type:
- Single Family
- Sq.Ft.:
- n/a
- Status:
- Active
- Beds:
- 4
- Lot size:
- 0.19 Acres
- Year built:
- 2013
- Baths:
- 3.00
- MLS#:
- 1653050
- Subdivision:
- Willow Estates
ADDITIONAL INFORMATION
Welcome home to 1248 Bedford Rd! Nestled within Willow Estates this popular growing development is amazing! Original owner, and built in 2013, the details and upkeep are pristine! High ceilings with a cozy foyer embrace you as you enter this open floor plan. Gorgeous backdrop off the private back deck and patio are a must see. Main floor living make for ease and comfort throughout. The finished basement is the winner....with an in-law suite and spacious floor plan you can entertain for all occasions. Eat in kitchen area and separate entrance to back patio allows for ample living situations! Did I mention the abundant amount of storage? Close proximity to major shopping and highways, this is the home you don't want to miss!
- Type:
- Single Family
- Sq.Ft.:
- n/a
- Status:
- Active
- Beds:
- n/a
- Lot size:
- 0.54 Acres
- Baths:
- MLS#:
- 1652778
ADDITIONAL INFORMATION
The perfect spot to build your dream home! 1/2 acre of ground in North Huntingdon on a dead end street, no through traffic. All public utilities are available.
$280,000
115 Sunrise Drive Irwin, PA 15642
- Type:
- Single Family
- Sq.Ft.:
- n/a
- Status:
- Active
- Beds:
- 3
- Lot size:
- 0.23 Acres
- Year built:
- 1959
- Baths:
- 3.00
- MLS#:
- 1652563
- Subdivision:
- Sunrise Estates/ Plan 1
ADDITIONAL INFORMATION
Absolutely beautifully well kept home on large lot. Gleaming hardwood floors throughout and lovely bay window in front living room. Finished basement with gas fireplace. 3 bedrooms and 2.5 baths. Kitchen door leads to lovely backyard with covered side patio and fence for privacy. Long driveway with integral garage and shed! Penn-Trafford school district! This home has all you need and more!
- Type:
- Single Family
- Sq.Ft.:
- n/a
- Status:
- Active
- Beds:
- n/a
- Lot size:
- 0.29 Acres
- Baths:
- MLS#:
- 1652304
ADDITIONAL INFORMATION
Discover an exceptional opportunity with this prime land nestled in the heart of North Huntingdon! Overflowing with potential, it stands ready to become the cornerstone of your dream home project. With partially cleared terrain, the groundwork is already laid, allowing your vision to take shape effortlessly. Whether you aspire to create a grand estate or a secluded sanctuary surrounded by lush gardens, this land eagerly awaits your imagination. Bring your own builder and embark on the journey to manifest your ideal living space. With its proximity to downtown Irwin, Route 30, shopping, dining, entertainment and outdoor activities, this location ensures both convenience and endless entertainment options, ensuring a fulfilling lifestyle for years to come
- Type:
- Single Family
- Sq.Ft.:
- n/a
- Status:
- Active
- Beds:
- n/a
- Lot size:
- 0.17 Acres
- Year built:
- 1910
- Baths:
- MLS#:
- 1652302
ADDITIONAL INFORMATION
This Prime Corner Lot is Nestled within the Norwin School District. This parcel is within walking distance to Tinkers Run Park. and Hahntown Elementary School. This .17-acre residential lot presents an ideal canvas for your dream home. Bring your builder to this perfect North Huntingdon location. The cleared lot, Currently has a partial fence on the property with 2 cement parking pads, and is ready for construction. It offers a pristine backdrop for your new abode, enhancing the charm of the surrounding community. With its proximity to downtown Irwin, Route 30, shopping, dining, entertainment and outdoor activities, this location ensures both convenience and endless entertainment options, ensuring a fulfilling lifestyle for years to come.
- Type:
- Single Family
- Sq.Ft.:
- n/a
- Status:
- Active
- Beds:
- 3
- Lot size:
- 0.57 Acres
- Year built:
- 1963
- Baths:
- 2.00
- MLS#:
- 1651940
ADDITIONAL INFORMATION
Discover the charm of this Cape Cod gem with its picturesque covered front porch perfect for slow mornings and coffee or evening sunsets. Step inside to a spacious living room with fireplace and beautiful built-ins, seamlessly connected to the dining area and updated kitchen boasting newer appliances. The main level offers a serene owner's bedroom with a full bath featuring a stand-up shower and jetted tub. Upstairs, two spacious bedrooms with ample closet space and a convenient half bath await. Outside, the sprawling backyard beckons with a deck and a two-car detached garage. Conveniently located near Norwin's campus and Route 30 shopping. Brand new roof just installed among many other updates. Your perfect blend of comfort and tranquility awaits!

The data relating to real estate for sale on this web site comes in part from the IDX Program of the West Penn MLS. IDX information is provided exclusively for consumers' personal, non-commercial use and may not be used for any purpose other than to identify prospective properties consumers may be interested in purchasing. Copyright 2024 West Penn Multi-List™. All rights reserved.
© BRIGHT, All Rights Reserved - The data relating to real estate for sale on this website appears in part through the BRIGHT Internet Data Exchange program, a voluntary cooperative exchange of property listing data between licensed real estate brokerage firms in which Xome Inc. participates, and is provided by BRIGHT through a licensing agreement. Some real estate firms do not participate in IDX and their listings do not appear on this website. Some properties listed with participating firms do not appear on this website at the request of the seller. The information provided by this website is for the personal, non-commercial use of consumers and may not be used for any purpose other than to identify prospective properties consumers may be interested in purchasing. Some properties which appear for sale on this website may no longer be available because they are under contract, have Closed or are no longer being offered for sale. Home sale information is not to be construed as an appraisal and may not be used as such for any purpose. BRIGHT MLS is a provider of home sale information and has compiled content from various sources. Some properties represented may not have actually sold due to reporting errors.
Irwin Real Estate
The median home value in Irwin, PA is $118,600. This is lower than the county median home value of $133,300. The national median home value is $219,700. The average price of homes sold in Irwin, PA is $118,600. Approximately 71.81% of Irwin homes are owned, compared to 9.5% rented, while 18.69% are vacant. Irwin real estate listings include condos, townhomes, and single family homes for sale. Commercial properties are also available. If you see a property you’re interested in, contact a Irwin real estate agent to arrange a tour today!
Irwin, Pennsylvania 15642 has a population of 1,445. Irwin 15642 is more family-centric than the surrounding county with 33% of the households containing married families with children. The county average for households married with children is 26.66%.
The median household income in Irwin, Pennsylvania 15642 is $68,068. The median household income for the surrounding county is $56,702 compared to the national median of $57,652. The median age of people living in Irwin 15642 is 39.5 years.
Irwin Weather
The average high temperature in July is 82.8 degrees, with an average low temperature in January of 18.4 degrees. The average rainfall is approximately 42.6 inches per year, with 37.6 inches of snow per year.
