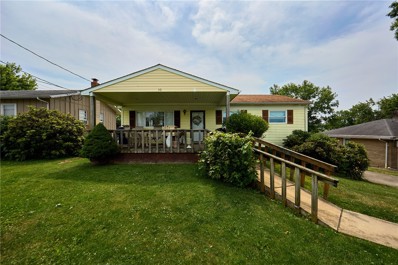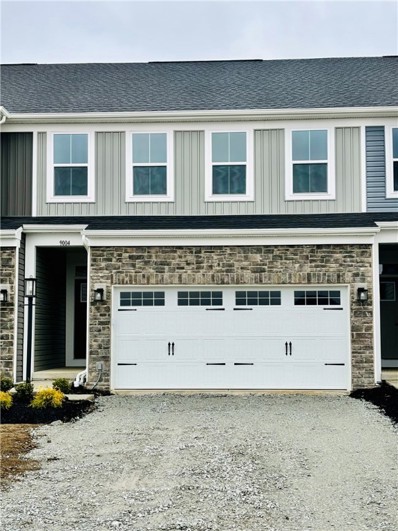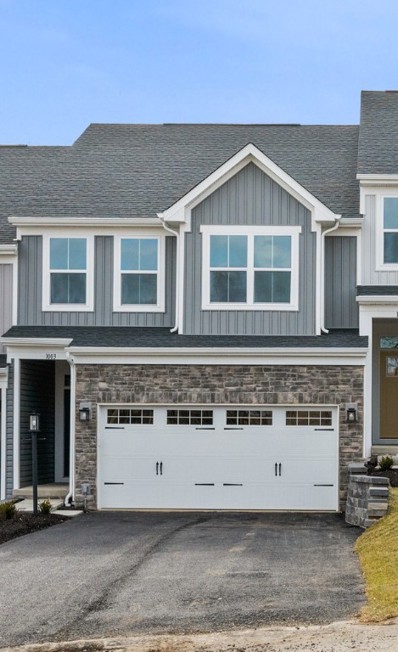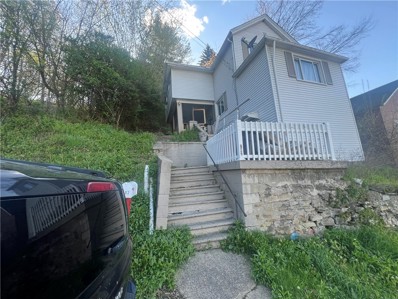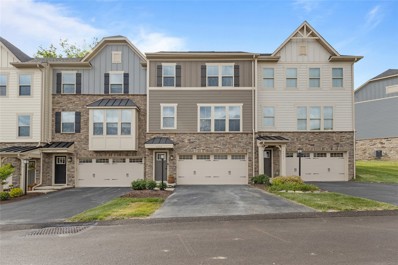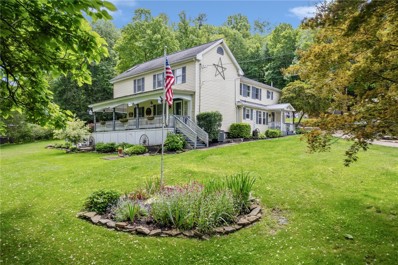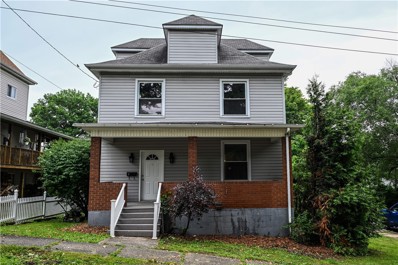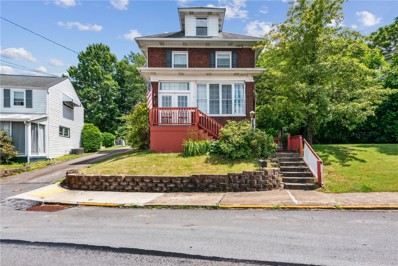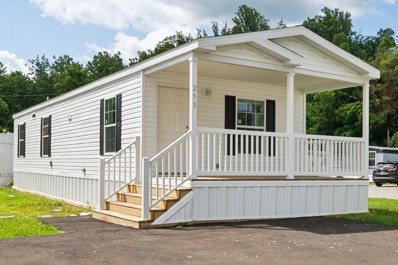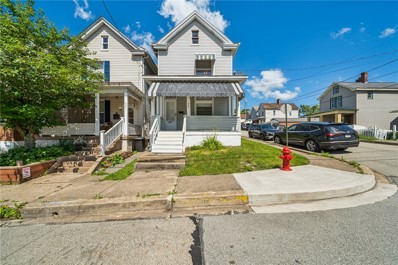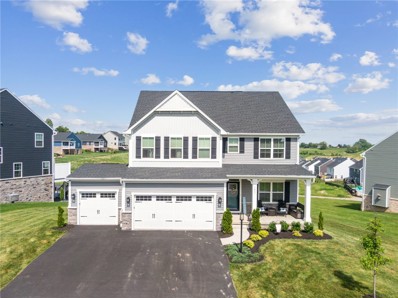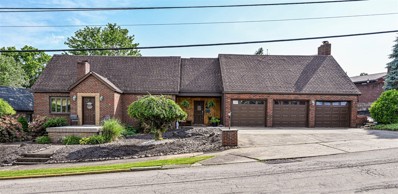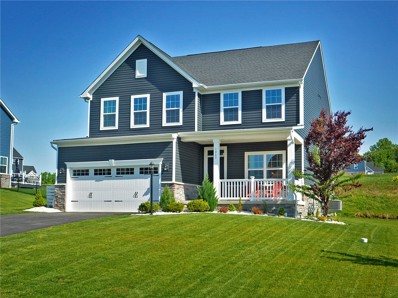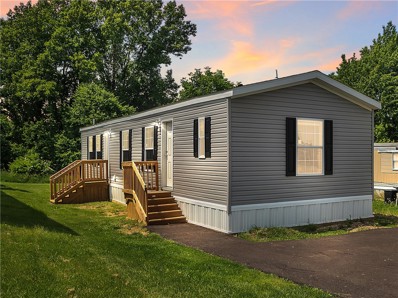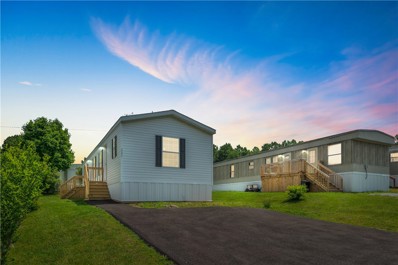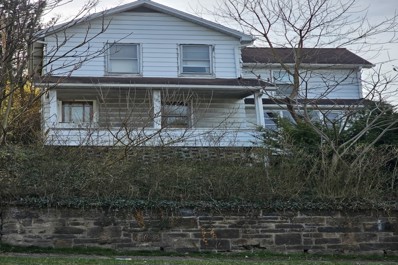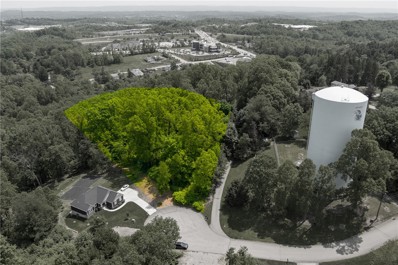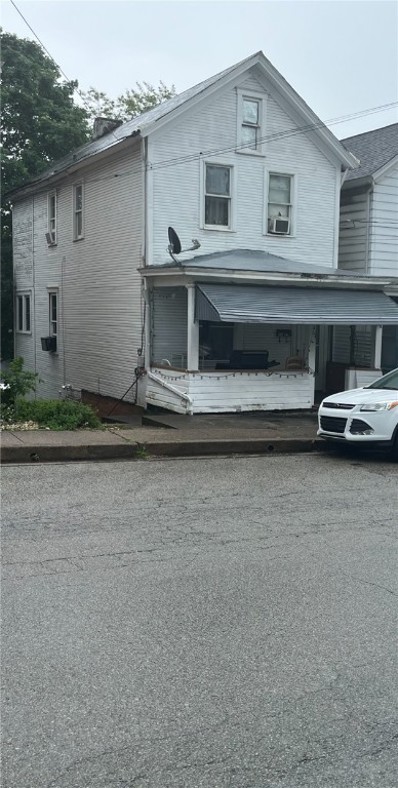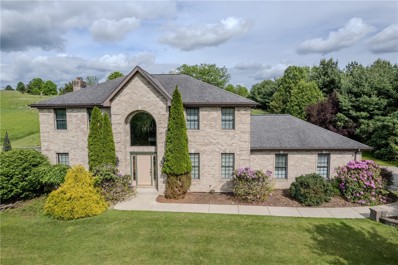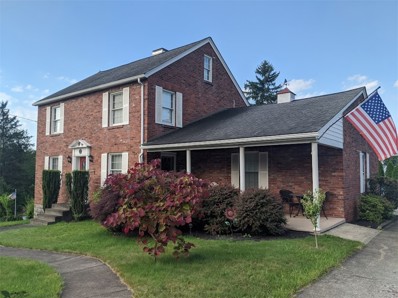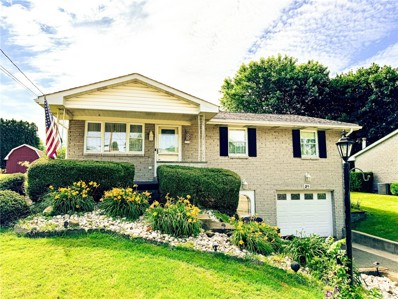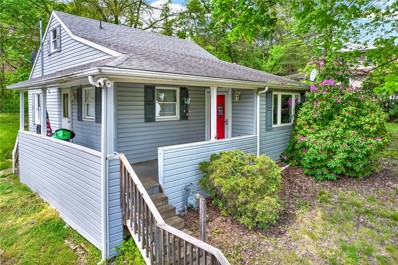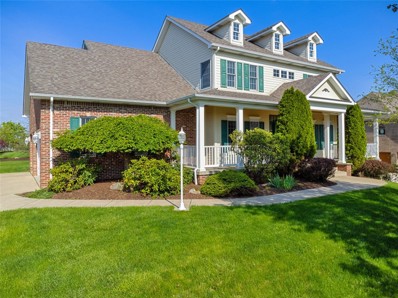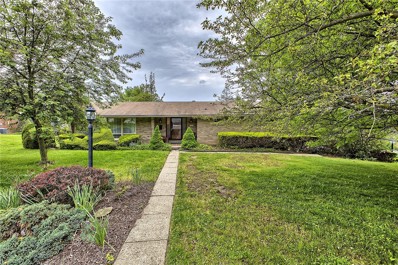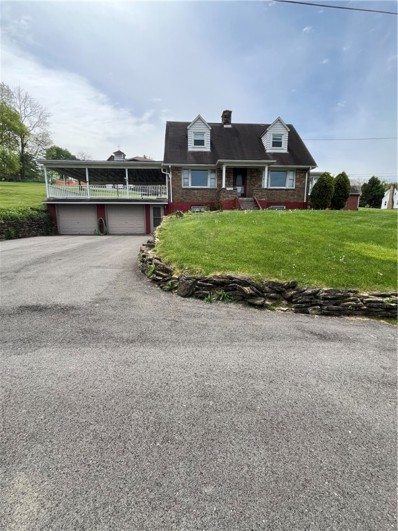Jeannette PA Homes for Sale
$189,000
30 Marilou Drive Jeannette, PA 15644
- Type:
- Single Family
- Sq.Ft.:
- n/a
- Status:
- NEW LISTING
- Beds:
- 3
- Lot size:
- 0.2 Acres
- Year built:
- 1959
- Baths:
- 2.00
- MLS#:
- 1658489
ADDITIONAL INFORMATION
Beautiful ranch situated in Penn-Trafford School District. Convenient location off of Route 130. Home has three nicely sized bedrooms, hardwood flooring throughout, and a perfectly flat backyard! Home has newer hot water tank, air conditioning, and furnace. Seller will be refinishing floors in the bedrooms. Showings to begin June 20th. Don't miss out on this one! Home being sold "as is". More pictures to come!
- Type:
- Townhouse
- Sq.Ft.:
- n/a
- Status:
- NEW LISTING
- Beds:
- 3
- Lot size:
- 0.22 Acres
- Year built:
- 2024
- Baths:
- 3.00
- MLS#:
- 1658450
- Subdivision:
- Ryan Homes At Wellington Townhomes
ADDITIONAL INFORMATION
October '24 move in! This beautiful Thornewood townhome features wooded views, 3 bedrooms, a loft, 2.5 baths, finished basement & 2 car garage. The open concept main floor boasts 9 ft ceilings, gourmet kitchen w/ 4 person island seating, SS appliances, spacious living room, large dining area, convenient powder room, and huge pantry. The second floor features a luxurious ownerâs suite with a spacious bedroom, walk-in closet, & ownerâs bath featuring double vanity sinks & large walk-in shower. 2 large secondary bedrooms showcase beautiful natural light and ample closet space. The loft, laundry area & hall bath complete the 2nd floor. The finished rec room makes a great area for a home office, game room, or gym! Luxury features include upgraded LVP flooring, EcoBee thermostat, AND all lawncare and snow removal included!
- Type:
- Townhouse
- Sq.Ft.:
- n/a
- Status:
- NEW LISTING
- Beds:
- 3
- Lot size:
- 0.22 Acres
- Year built:
- 2024
- Baths:
- 3.00
- MLS#:
- 1658446
- Subdivision:
- Ryan Homes At Wellington Townhomes
ADDITIONAL INFORMATION
October '24 move in! This beautiful Thornewood townhome features wooded views, 3 bedrooms, a loft, 2.5 baths, finished basement & 2 car garage. The open concept main floor boasts 9 ft ceilings, gourmet kitchen w/ 4 person island seating, SS appliances, spacious living room, large dining area, convenient powder room, and huge pantry. The second floor features a luxurious ownerâs suite with a spacious bedroom, walk-in closet, & ownerâs bath featuring double vanity sinks & large walk-in shower. 2 large secondary bedrooms showcase beautiful natural light and ample closet space. The loft, laundry area & hall bath complete the 2nd floor. The finished rec room makes a great area for a home office, game room, or gym! Luxury features include upgraded LVP flooring, EcoBee thermostat, AND all lawncare and snow removal included!
- Type:
- Single Family
- Sq.Ft.:
- n/a
- Status:
- Active
- Beds:
- 3
- Lot size:
- 0.13 Acres
- Baths:
- 2.00
- MLS#:
- 1657519
ADDITIONAL INFORMATION
Fixer upper in Jeannette. Property in need of TLC - perfect for landlord, flipper, or a new owner looking to build sweat equity. Do not approach property.
$349,900
6004 Augusta Ln Jeannette, PA 15644
- Type:
- Townhouse
- Sq.Ft.:
- n/a
- Status:
- Active
- Beds:
- 3
- Lot size:
- 0.05 Acres
- Year built:
- 2020
- Baths:
- 3.00
- MLS#:
- 1657468
- Subdivision:
- The Towns At Blackthorne Estates
ADDITIONAL INFORMATION
Welcome to 6004 Augusta Lane, nestled in Penn Township at The Towns at Blackthorne Estates. In this beautiful 3-bedroom, 2.5-bathroom townhome, you will find an open floor plan that features a spacious living area surrounded by an abundance of natural light from the many windows and a seamless transition into the large modern kitchen. The kitchen boasts granite countertops, stainless steel appliances, and a large island with seating, in addition to a designated dining area. Additionally, the property features a 2-car garage, a finished basement, and a beautiful back deck that overlooks the golf course, providing a picturesque setting for entertainment, relaxation, and enjoyment. Residents can relish the assurance that lawn maintenance and snow removal are expertly handled by the HOA. Come and tour this exceptional home!
$474,900
107 Fiscus Lane Jeannette, PA 15644
- Type:
- Single Family
- Sq.Ft.:
- n/a
- Status:
- Active
- Beds:
- 4
- Lot size:
- 3.3 Acres
- Year built:
- 1922
- Baths:
- 3.00
- MLS#:
- 1657421
ADDITIONAL INFORMATION
Discover a once-in-a-lifetime opportunity with this stunning 4 bedroom, 2.5 bath farmhouse nestled on a private, park-like 3.3 Acre Lot. Featuring a charming wrap-around porch, offering an abundance of space. This home boasts hardwood flooring, a 1st floor laundry, a gorgeous modern farmhouse kitchen with an oversized island, pantry, dining room, living & sitting rooms, owners suite with luxury master bath with vaulted ceiling & a large walk-in shower & more! Enjoy outdoor living w/ an above-ground pool, hot tub, greenhouse, & a serene koi pond. Additional highlights include a spacious basement & attic, lower RV parking, additional parking pad, two-car detached garage, a massive pole building w/ a bonus room above, perfect for an in-law suite, and a spacious patio ideal for entertaining. Located in Hempfield School District, this gem is just minutes from RT 30 and RT 66, offering the perfect blend of seclusion and convenience. Donât miss your chance to own this extraordinary property!
- Type:
- Single Family
- Sq.Ft.:
- n/a
- Status:
- Active
- Beds:
- 3
- Lot size:
- 0.13 Acres
- Baths:
- 1.00
- MLS#:
- 1657055
ADDITIONAL INFORMATION
What a lovely home. Huge front covered porch. Fresh paint throughout. New flooring throughout. Kitchen has new backsplash, countertops, new appliances (refrigerator, stove, microwave). Gas stove w/griddle in middle. Fridge is side by side w/ice dispenser. A pantry was put in near steps going to basement. Gorgeous formal Dining Room. New fixtures. Beautiful new bath. Roomy bedrooms with great big closets. 3rd Bedroom has access to attic room (4th bedroom or upstairs family room). Partially fenced rear yard. Gigantic rear covered porch is stunning (approx 14x29). Storage underneath.
- Type:
- Single Family
- Sq.Ft.:
- n/a
- Status:
- Active
- Beds:
- 3
- Lot size:
- 0.34 Acres
- Baths:
- 2.00
- MLS#:
- 1656712
ADDITIONAL INFORMATION
Welcome to this solid brick, 3-bedroom home. Basement is currently used as a 4th bedroom. This is a great opportunity for a first-time homebuyer or investor! Enclosed sunporch, private backyard, and spacious rooms throughout. Close to shopping and restaurants. Minutes to Rt 30, Rt 66 and the PA turnpike.
- Type:
- Manufactured Home
- Sq.Ft.:
- n/a
- Status:
- Active
- Beds:
- 2
- Year built:
- 2023
- Baths:
- 1.00
- MLS#:
- 1656326
- Subdivision:
- Hilltop Estates
ADDITIONAL INFORMATION
BRAND NEW 2024 Home/Desirable Hilltop Estates. Move Right in! 2024 Mojave Series/Vista Model. INTERIOR-Kitchen w/Abundance of Gorgeous Cabinets & Counters incl. Peninsula w/Breakfast Bar Open to Living, Full Appliance Package incl. Dishwasher, Refrigerator, Microwave, Stove, Farmhouse Apron Dble Basin Stainless Steel Sink, Nickel Gooseneck Faucet w/Pulldown Sprayer, Pantry. Convenient Laundry off Bathroom w/1pc Tub Shower & Anti Scald Lever Faucet between Bedrooms. Modern Fixtures, Luxury Vinyl Flooring, Wire Closet Shelving, Plush Wall to Wall Carpeting in Beds, 6 Panel Ext.,2 Panel Arch Top Int. Doors, Lighting Fixtures, Window blinds t/o! EXTERIOR-Corner Lot in Top of Neighborhood/Vinyl Siding/Raised Panel Shutters/3-Tab Roof/Cov. Porch w/Maintenance Free Railing & 8â Wide Stairs/Side Entry Deck/2 Car Paved Parking/Hempfield Schools/Great Location-Minutes of Commuting Routes & ALL Conveniences! Lot, Water, Sewage+Trash Bills included@$544/mo. Great Investment-Make it yours today!
$94,999
407 N 7th St Jeannette, PA 15644
- Type:
- Single Family
- Sq.Ft.:
- n/a
- Status:
- Active
- Beds:
- 2
- Lot size:
- 0.04 Acres
- Year built:
- 1908
- Baths:
- 1.00
- MLS#:
- 1656232
ADDITIONAL INFORMATION
Welcome to your very own 2 bedroom 1 bath home. Covered front porch welcomes you into the living room with tons of natural light and tall ceilings. A formal dining room and updated kitchen with all appliances included complete the first floor. A door from the kitchen leads to a generous sized fenced-in backyard with covered patio. Full bath with tub/shower on the 2nd floor along with two bedrooms. Laundry room on basement level with tons of storage. Conveniently located near Rt 130, Rt 30, shopping, restaurants, grocery and historic Bushy Run Battlefield Park. Welcome home!
- Type:
- Single Family
- Sq.Ft.:
- n/a
- Status:
- Active
- Beds:
- 5
- Lot size:
- 0.33 Acres
- Year built:
- 2022
- Baths:
- 4.00
- MLS#:
- 1655939
- Subdivision:
- The Greens At Blackthorne Estates
ADDITIONAL INFORMATION
You will LOVE this 2-year-old Custome built home in BLACKTHORNE ESTATES PENN TRAFFORD SCHOOL DISTRICT. Why deal with the building process when this one is all ready to go!! Sit on the newly built 16x20 TREX Deck and take in the view. LARGE FLAT BACKYARD would be a great space for an INGROUND POOL! This is the HUDSON "CRAFTSMAN PACKAGE" that includes modern light fixtures, handles, banisters, and 3 panel doors throughout. FANTASTIC OPEN FLOOR PLAN with a BEAUTIFUL LUXURY KITCHEN which include GRANITE COUNTERTOPS, Stainless appliances, pot filler, crown molding, and walk-in pantry. LVP FLOORING through main level. Owners' suite bath upgraded to CERAMIC TILE in shower, tub surround, with glass shelves and CULTURED MARBLE vanity tops. 36x16 finished walk out game room has full bath. Custom blinds throughout. 10-year structural warranty transfers. THIS WILL BE YOUR FAMILY'S BEST MOVE!
- Type:
- Single Family
- Sq.Ft.:
- n/a
- Status:
- Active
- Beds:
- 4
- Lot size:
- 0.22 Acres
- Year built:
- 1962
- Baths:
- 4.00
- MLS#:
- 1655550
ADDITIONAL INFORMATION
If you are looking for a Hugh home!! Then here it is. This 4-bedroom 4 bath starts on the first level with two front entrances, large kitchen, full bath, hot tub room, first floor bedroom, private office/den and spiral staircase to the 2nd level. From this 2nd level leads you to 3 more bedrooms, master bedroom with 13x08 walk in closet, laundry room, 2 more full baths and walk into the giant family room with fireplace, wet bar, Cathedral beamed ceiling, video area and much more. There is a game room on the lower level with a sunken wet bar, brand new full bath, and Formal dining area. Take a look at this 37x13 Covered Patio and level back yard. The doors throughout are solid wood, marble sills, glass block windows, ceramic tile baths, tons of closets. Just off Route 30 convenient Pa turnpike, Rt 66 bypass, shopping, colleges, and Restaurants.
- Type:
- Single Family
- Sq.Ft.:
- n/a
- Status:
- Active
- Beds:
- 4
- Lot size:
- 0.25 Acres
- Year built:
- 2021
- Baths:
- 4.00
- MLS#:
- 1655459
- Subdivision:
- Blackthorne Estates
ADDITIONAL INFORMATION
WELCOME TO 1065 WEDGEWOOD DR. JUST A STONE'S THROW AWAY FROM THE LUST FAIRWAYS OF THE BLACKTHORNE ESTATES GOLF-COURSE COMMUNITY. THIS SPACIOUS 4 BEDROOMS, 3 1/2 BATH HOUSE, PROVIDES AMPLE SPACE FOR THE ENTIRE FAMILY TO UNWIND AND RELAX. STEP INSIDE AND BE GREETED BY AN ABUNDANCE OF NATURAL LIGHT THAT ILLUMINATES THE OPEN CONCEPT LIVING AREAS. THE SEAMLESS FLOW BETWEEN THE LIVING, DINING AND KITCHEN SPACES CREATES AN IDEAL FOR BOTH ENTERTAINING GUESTS AND EVERYDAY LIVING. THE OPEN CONCEPT KITCHEN, WITH STAINLESS STEEL APPLIANCES, GRANITE COUNTERTOPS, STORAGE SPACE, AND A CONVENIENT CENTER ISLAND, IS THE HEART OF THE HOME! THE OWNERS SUITE BOASTS A DUAL VANITY, LARGE SHOWER, A SPACIOUS WALK-IN CLOSET & TRAY CEILING. VENTURE DOWNSTAIRS TO DISCOVER A FULLY FINISHED BASEMENT W/ FULL BATH, PROVIDING ADDITIONAL LIVING SPACE IDEAL FOR A MEDIA ROOM, HOME GYM, OR PLAY AREA. THE 2 CAR GARAGE LEADS TO THE SPACIOUS MUDROOM, WHERE YOU CAN KICK OFF YOUR SHOES AND ENJOY YOUR NEW HOME!
- Type:
- Manufactured Home
- Sq.Ft.:
- n/a
- Status:
- Active
- Beds:
- 2
- Year built:
- 2024
- Baths:
- 2.00
- MLS#:
- 1652877
- Subdivision:
- Hilltop Estates
ADDITIONAL INFORMATION
Welcome to a brand new 2024 home in the Hilltop Estates. INTERIOR: Beautiful kitchen with an abundance of cabinets and counter space, a penisula with a breakfast bar, and a stainless steel appliance package including dishwasher, refrigerator, stove and microwave! The farmhouse stainless steel sink includes a gooseneck faucet with a sprayer. The home features modern fixtures, luxury vinyl flooring in living areas, plush wall to wall carpeting in the bedrooms and window blinds throughout the home! EXTERIOR: The home has vinyl siding, shutters, 3-tab asphalt roof and two sets of staircases and a asphalt driveway for two cars! The home is located in the Hempfield School District and close to shopping, dining and major roadways including Route 30, Route 130 and the PA Turnpikes.
- Type:
- Manufactured Home
- Sq.Ft.:
- n/a
- Status:
- Active
- Beds:
- 2
- Year built:
- 2024
- Baths:
- 2.00
- MLS#:
- 1652878
- Subdivision:
- Hilltop Estates
ADDITIONAL INFORMATION
Welcome to a brand new 2024 home in the Hilltop Estates. INTERIOR: Beautiful kitchen with an abundance of cabinets and counter space, a penisula with a breakfast bar, and a stainless steel appliance package including dishwasher, refrigerator, stove and microwave! The farmhouse stainless steel sink includes a gooseneck faucet with a sprayer. The home features modern fixtures, luxury vinyl flooring in living areas, plush wall to wall carpeting in the bedrooms and window blinds throughout the home! EXTERIOR: The home has vinyl siding, shutters, 3-tab asphalt roof and two sets of staircases and a asphalt driveway for two cars! The home is located in the Hempfield School District and close to shopping, dining and major roadways including Route 30, Route 130 and the PA Turnpikes.
- Type:
- Single Family
- Sq.Ft.:
- n/a
- Status:
- Active
- Beds:
- 3
- Lot size:
- 0.19 Acres
- Baths:
- 1.00
- MLS#:
- 1655164
ADDITIONAL INFORMATION
Huge Opportunity for Handyperson with this Fixer Upper. Needs to be Rehabbed and Has Tremendous Potential. 3 Bedroom 1 Bath. 2 Car Detached Garage with Mechanics Workshop underneath with removable panels to work on car from below. On 2 lots with frontage on 2 streets. Room to park multiple Cars, an RV or Boat or Trailer. Unfinished 2 Room Basement with small fruit cellar and Pittsburgh toilet. Covered Front Porch. Covered Rear Entrance. Wrought Iron Front Gate for a High Walled Front Street Entrance gives you privacy and seclusion. House sits up above the street giving you some view. In a Nice and Convenient location to Route 30 with an Elementary School and High School just blocks away. The 2 lots have 60' frontage on Lowry and 66' frontage on Wylie with the 2 Car Detached Garage. With some remodeling and TLC this can be a great residence.
- Type:
- Single Family
- Sq.Ft.:
- n/a
- Status:
- Active
- Beds:
- n/a
- Lot size:
- 2.6 Acres
- Baths:
- MLS#:
- 1654937
ADDITIONAL INFORMATION
Dreaming of building a home on a serene dead-end street? How about having it nestled in a tranquil, forest-like setting, just steps away from RTE 30? Plus, you'll have access to all public utilities! This hidden gem offers the best of both worlds: peace and quiet on a secluded street, yet conveniently close to the amenities of Greenburg and Jeannette. Don't miss out on this perfect parcel of land!
ADDITIONAL INFORMATION
EXCELLENT STARTER HOME OR RENTAL PROPERTY, NEWER HIGH EFF FURNACE 6 YRS OLD, 100 AMP CIRCUIT BREAKER BOX. CURRENTLY RENTED.
$825,000
1061 Frye Road Jeannette, PA 15644
- Type:
- Single Family
- Sq.Ft.:
- n/a
- Status:
- Active
- Beds:
- 4
- Lot size:
- 2.39 Acres
- Year built:
- 2000
- Baths:
- 4.00
- MLS#:
- 1653775
- Subdivision:
- Boquet Creek Farms
ADDITIONAL INFORMATION
Welcome to your dream home! This stunning all-brick, two story offers an exceptional combination of elegance and space. Situated on a sprawling 2.39 acre lot, this property provides the perfect blend of privacy and convenience. Enter through the large welcoming two-story foyer and continue to the gourmet kitchen featuring high-end appliances, granite countertops and an island just steps from the first floor laundry. Large formal dining room, living room and expansive family room with gas fireplace complete the first floor. Master suite features spa-like en-suite and large walk-in closet. Three additional bedrooms with ample closet space and hall bath make up the second floor. The versatile lower level is ideal for game room or gym. The beautifully designed patio is partially covered for shade and comfort and an elegant fountain creates a serene ambiance. In addition to a 2 car attached garage there are 2 additional detached garages to house all your "toys". Don't miss this opportunity!
$279,999
17 Ambler Avenue Jeannette, PA 15644
- Type:
- Single Family
- Sq.Ft.:
- n/a
- Status:
- Active
- Beds:
- 3
- Lot size:
- 0.28 Acres
- Year built:
- 1946
- Baths:
- 2.00
- MLS#:
- 1653905
ADDITIONAL INFORMATION
Move-in-Ready brick Colonial in a quiet neighborhood. 3 spacious bedrooms located on the upper floor along with a recently remodeled full bathroom. Large den with gas fireplace located downstairs with another full bathroom. Park-like backyard with pool, deck, shed, and pavillion (with electric) that is perfect for family gatherings. Over-sized 2 car garage with room for vehicles, "toys", and storage. Hempfield Schools. Convenient location close to major highways, shopping, and restaurants!
$235,000
24 Martha Ave Jeannette, PA 15644
- Type:
- Single Family
- Sq.Ft.:
- n/a
- Status:
- Active
- Beds:
- 3
- Lot size:
- 0.2 Acres
- Baths:
- 2.00
- MLS#:
- 1653214
ADDITIONAL INFORMATION
Located close to Penn-Trafford schools in Harrison City, this brick ranch is ready for you to call home. Welcoming you is the stamped concrete driveway with room for additional parking and the covered front porch which will be ideal for relaxing evenings this summer. The living room opens to the dining room and kitchen to make hosting family meals a breeze. The den is flooded with natural light and tastefully accented wood on the vaulted ceiling making this a great place to start your day with a morning coffee. The three bedrooms and main bathroom round out the main floor. The lower level is home to the spacious family room with propane gas fireplace and built-in bar. The yard is just enough space for the kids to play yet still allow you plenty of time to not waste the entire weekend on landscaping. The shed provides added storage and with a watering system in the yard, the garden is ready for you to bring back to life.
$139,500
915 Blair St Jeannette, PA 15644
- Type:
- Single Family
- Sq.Ft.:
- n/a
- Status:
- Active
- Beds:
- 3
- Lot size:
- 0.14 Acres
- Baths:
- 1.00
- MLS#:
- 1652489
ADDITIONAL INFORMATION
A wonderful family home ready for its next loving owners! Located perfectly in a quiet neighborhood, under 10 min to Hempfield Plaza, this home will delight inside and out! Let your designer formal dining greet and welcome your guests into your new home while a sizeable family room follows the dining room and sits adjacent to an updated kitchen. A full bathroom along with 2 large bedrooms sit on the main floor to accommodate coveted single level living! Spend evenings taking in scenic views on your wrap around porch or with a sprawling back yard for fun and recreation! This home is excited to meet you!
Open House:
Sunday, 6/23 1:00-3:00PM
- Type:
- Single Family
- Sq.Ft.:
- n/a
- Status:
- Active
- Beds:
- 4
- Lot size:
- 0.3 Acres
- Year built:
- 2004
- Baths:
- 4.00
- MLS#:
- 1652359
- Subdivision:
- Blackthorne Estates
ADDITIONAL INFORMATION
Gentleman's Country Farmhouse Styled home in a Golf course Community. This 4 Bedroom 3 1/2 Bath 3 car Garage home features exquisite Plaster work, Crown moldings, Plaster Molds, Rope molding and Tray Ceilings. Cased Doorways and Archways accentuate the fine craftmanship. 2 Story Front Entry with French Glass Doors ,Side lite and Transom above, let natural light flow in. Gorgeous Hardwood floors in Main Entry, Dining Room and Kitchen. 1st floor Laundry. Solid Doors with stunning hardware. Wired for Surround Sound Stereo in Family Room, Kitchen, Dining Room, Living Room/Den, Master Bedroom and on Covered front Porch. Eat in Kitchen features Corian Counters, Maple Cabinetry and peninsula Breakfast Bar. Upper level has a loft area with Skylight and access to walk in storage. Finished walkout lower level has bonus room for a full gym or use as an additional Bedroom if needed .1 Year Home Warranty for buyer. Well cared for home immaculate kept. One owner, must see to appreciate.
- Type:
- Single Family
- Sq.Ft.:
- n/a
- Status:
- Active
- Beds:
- 3
- Baths:
- 2.00
- MLS#:
- 1652357
- Subdivision:
- Paruco Park
ADDITIONAL INFORMATION
SUPER NICE BRICK RANCH SITUATED ON NICE CORNER LOCATION, WITH SIDE ENTRY 2 CAR INTEGRAL GARAGE, ROOF 13 YRS APPROX., THERMOPANE WINDOWS, WATER HEATER 2 MONTHS OLD, NEWLY SCREENED IN REAR PATIO 26x12, OUTDOOR PATIO, FINISHED GAME ROOM 27x12 PLUS OFFICE OR DEN 11x10. CLOSE TO SCHOOLS, ROUTE 30, BYPASS & TURNPIKE!
$399,900
Magill Lane Jeannette, PA 15644
- Type:
- Single Family
- Sq.Ft.:
- n/a
- Status:
- Active
- Beds:
- 3
- Lot size:
- 1.95 Acres
- Baths:
- 2.00
- MLS#:
- 1651999
ADDITIONAL INFORMATION
NICE COUNTRY LIVING WITH 2 -2 BEDROOM APARTMENTS ON PROPERTY!!! NICE STONE HOME W/SPACIOUS LIVING ROOM W/WOOD BURNING FIREPLACE, FINISHED GAMEROOM WITH AN ADDITIONAL WOOD BURNING FIREPLACE, LARGE ENCLOSED PORCH OFF KITCHEN, 2 CAR ATTACHED GARAGE. BEAUTIFUL LARGE COVERED SIDE PORCH. RENTAL PROPERTY IS SITUATED ON THE 1.95 ACRES. EACH UNIT HAS 2 BEDROOMS & CURRENTLY RENTED. MUST SEE THIS ONE! PLENTY OF LAND!

The data relating to real estate for sale on this web site comes in part from the IDX Program of the West Penn MLS. IDX information is provided exclusively for consumers' personal, non-commercial use and may not be used for any purpose other than to identify prospective properties consumers may be interested in purchasing. Copyright 2024 West Penn Multi-List™. All rights reserved.
Jeannette Real Estate
The median home value in Jeannette, PA is $60,600. This is lower than the county median home value of $133,300. The national median home value is $219,700. The average price of homes sold in Jeannette, PA is $60,600. Approximately 59.36% of Jeannette homes are owned, compared to 29.2% rented, while 11.45% are vacant. Jeannette real estate listings include condos, townhomes, and single family homes for sale. Commercial properties are also available. If you see a property you’re interested in, contact a Jeannette real estate agent to arrange a tour today!
Jeannette, Pennsylvania 15644 has a population of 9,341. Jeannette 15644 is less family-centric than the surrounding county with 23.32% of the households containing married families with children. The county average for households married with children is 26.66%.
The median household income in Jeannette, Pennsylvania 15644 is $41,049. The median household income for the surrounding county is $56,702 compared to the national median of $57,652. The median age of people living in Jeannette 15644 is 42 years.
Jeannette Weather
The average high temperature in July is 82.2 degrees, with an average low temperature in January of 19.9 degrees. The average rainfall is approximately 41 inches per year, with 20 inches of snow per year.
