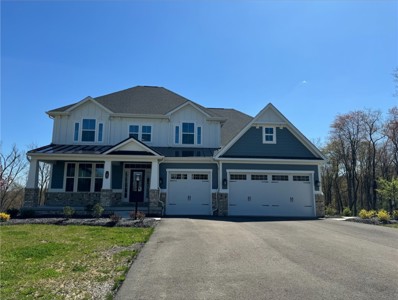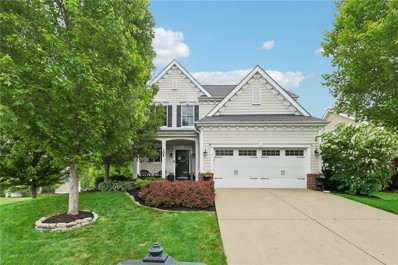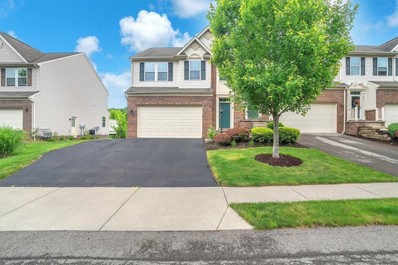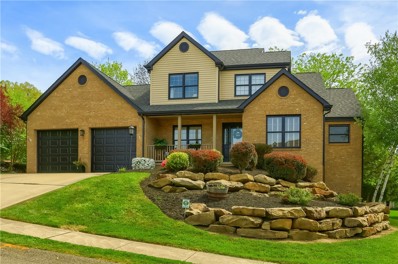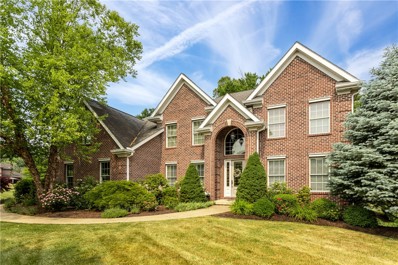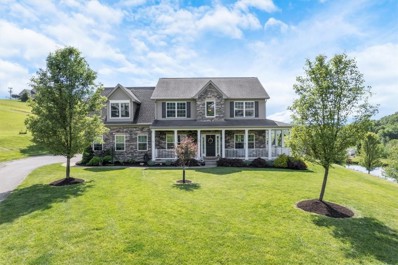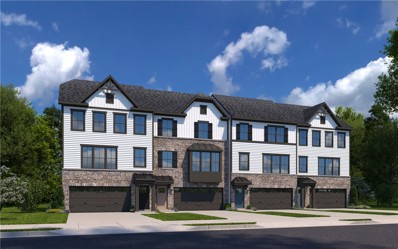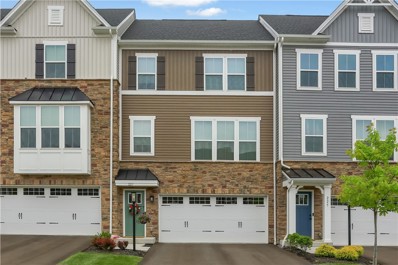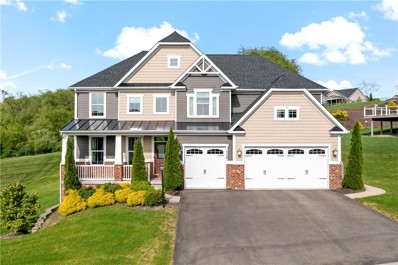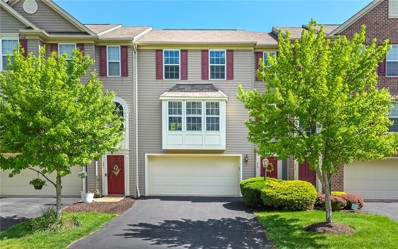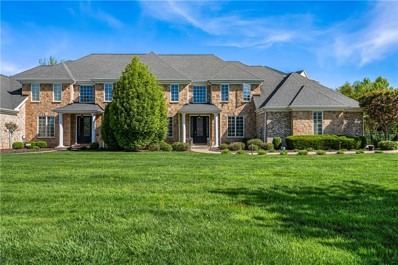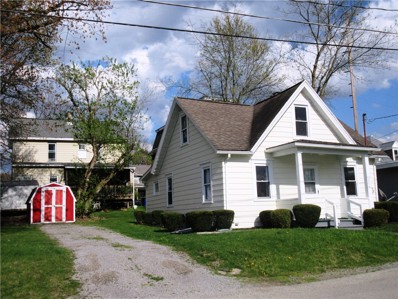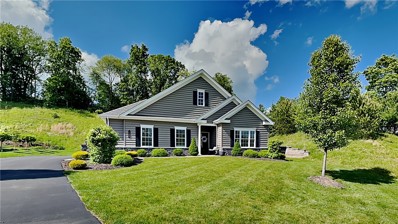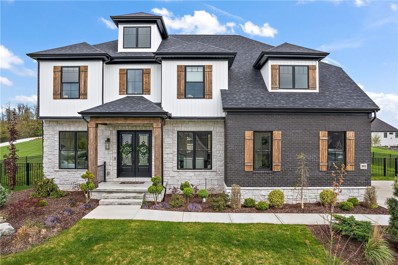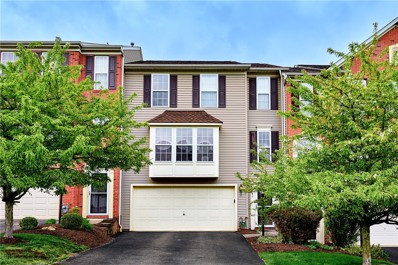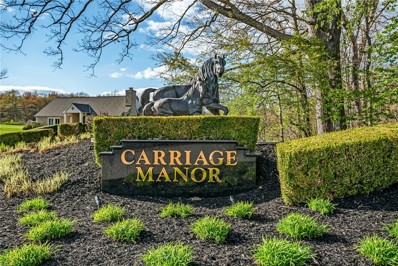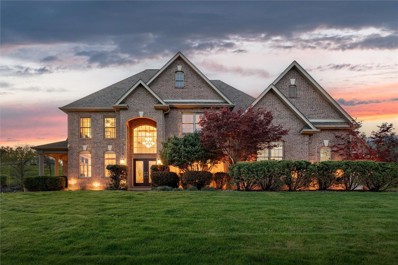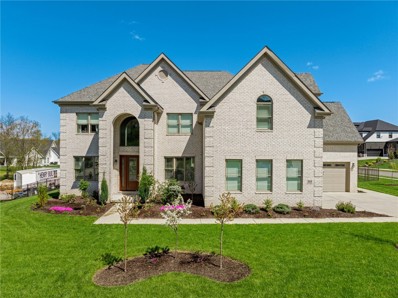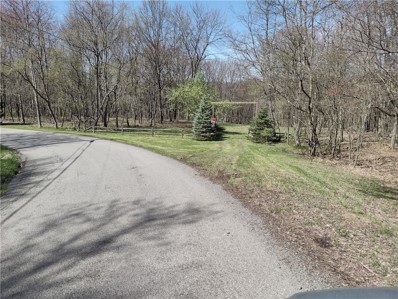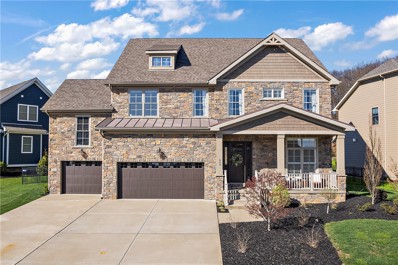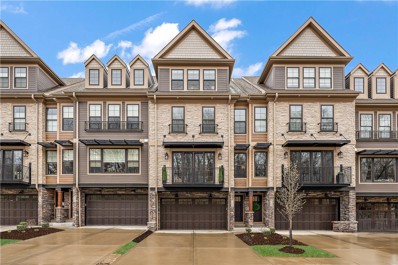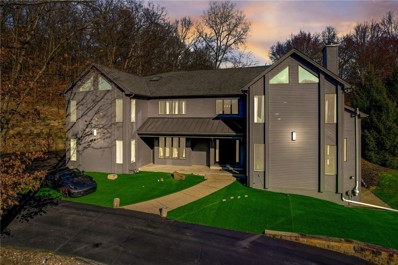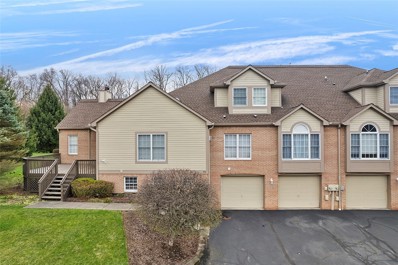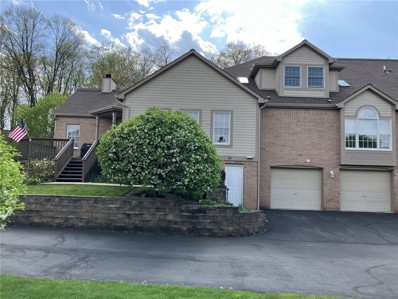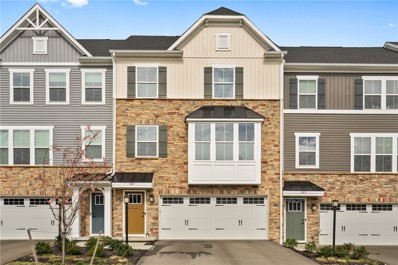Mars PA Homes for Sale
$899,990
103 Abigail Drive Mars, PA 16046
- Type:
- Single Family
- Sq.Ft.:
- n/a
- Status:
- NEW LISTING
- Beds:
- 7
- Lot size:
- 0.2 Acres
- Year built:
- 2024
- Baths:
- 5.00
- MLS#:
- 1655983
- Subdivision:
- Brookhaven
ADDITIONAL INFORMATION
Beautiful Olsen floor plan is an open concept with a tremendous amount of usable space. Some special features include an open foyer, fireplace, and a 3 car garage. 7 bedrooms and 5 full baths. The giant gourmet kitchen is Sub-Zero Fridge ready with an enormous walk in pantry. The finished walkout basement has a full bar and natural light with added windows. Private wooded sizable backyard with a large deck.
$574,900
105 Granite Ridge Cir Mars, PA 16046
- Type:
- Single Family
- Sq.Ft.:
- n/a
- Status:
- NEW LISTING
- Beds:
- 4
- Lot size:
- 0.2 Acres
- Year built:
- 2013
- Baths:
- 4.00
- MLS#:
- 1655693
- Subdivision:
- Amherst Village
ADDITIONAL INFORMATION
Welcome to this stunning Heartland home. It is a 4 bedroom, 3.5 bathroom house located at 105 Granite Ridge Cir, Mars, PA 16046, USA. This beautiful property is now available for sale. The house features a modern kitchen, with large island and dining area, which is perfect for entertaining. It also features a fully finished basement with entertainment area, workout area and home office space. Located on a corner lot, the yard is spacious. A stamped concrete patio is also a lovely place to relax outdoors. Built in 2013, this house boasts a contemporary design and is ready to welcome its new owners. All of this can be yours . Don't miss out on this amazing opportunity to own a beautiful house in a desirable location.
$425,000
263 Broadstone Dr Mars, PA 16046
- Type:
- Townhouse
- Sq.Ft.:
- n/a
- Status:
- NEW LISTING
- Beds:
- 4
- Lot size:
- 0.19 Acres
- Year built:
- 2012
- Baths:
- 4.00
- MLS#:
- 1655661
- Subdivision:
- Kaufmann Run
ADDITIONAL INFORMATION
In a beautiful country like setting, this lovely end unit townhome is the perfect place to relax after work. With 4 bedrooms and 3 full bathrooms, there is plenty of space for everyone to enjoy. The main entry level is an open concept, living room with a gaslog fireplace, dining area and newly updated kitchen with new appliances. Off the dining area is a private deck which overlooks a backyard of lush trees, perfect to sip a beverage by and enjoy. The upper level has the master bedroom with a unique recessed ceiling, a large master bathroom and TWO walkin closets. The two other bedrooms are spacious as well with their own private bath. The upper level laundry room is a must for any home. The finished lower level is light and bright with its own private living area, bedroom, and private full bathroom. This home is a gem with more than enough space for all to enjoy AND move in ready and close to so many amenities.
- Type:
- Single Family
- Sq.Ft.:
- n/a
- Status:
- NEW LISTING
- Beds:
- 5
- Lot size:
- 0.37 Acres
- Year built:
- 2000
- Baths:
- 4.00
- MLS#:
- 1655372
- Subdivision:
- Northridge Estates
ADDITIONAL INFORMATION
Yes, the unicorn exists! Immaculately maintained 5-bedroom home with first floor primary suite, abundant updates, and a fabulous yard on a cul-de-sac. Sprawling hardwood greets. Private den with sun-filled windows, French doors, and crown is privately positioned. Bright and versatile living/dining room has column accents, chair rail, crown, and access to the chefâs kitchen. Modern cabinetry, stainless appliances, granite counters, custom backsplash and eat-in dining area with access to the rear patio and lush yard create a stylish space. Open layout flows into the sizable family room with floor-to-ceiling fireplace. Primary boasts a tray ceiling, spa bathroom with dual granite vanities, soaking tub, shower and a walk-in closet. Upstairs, guests enjoy spacious bedrooms with bright windows and an updated hall bathroom. Walk out, finished lower level has a second family room, game room, full bath, and versatile/exercise room. Enjoy the stamped patio and tiered patio with built-in seating.
- Type:
- Single Family
- Sq.Ft.:
- n/a
- Status:
- NEW LISTING
- Beds:
- 5
- Lot size:
- 1.14 Acres
- Year built:
- 2007
- Baths:
- 5.00
- MLS#:
- 1655344
ADDITIONAL INFORMATION
Elegant pristine custom brick 5-BR, 5-BA home nestled on 1.14 acres. Welcomed by a grand covered porch w/exquisite lead glass door & meticulously manicured landscaping. Inside, grandeur continues w/ 2-story foyer, Brazilian cherry flooring gracing MainLevel. Lg eat-in Kitchen boasts cherry cab/CT backsplash/SS appliances/island/pantry complete this culinary haven. FR is highlighted by vaulted gas marble-framed FP, flanked w/Palladian windows. LR/Den/DR exude elegance w/crown molding & wainscoting. Retreat to owner's suite featuring tray ceilings/ensuite bath w/tiled shower stall/jetted tub/lg walk-in closet. 4 addâl BRs boast tray ceilings, w/2 ensuite baths & 2 sharing Jack-n-Jill bath. Entertainment awaits in fin walk-out GR, complete w/kitchen; exercise room, 9-ft ceilings & abundant storage, plumbed for addâl bath. Attic storage. Outside, a serene private patio w/fire pit. This property epitomizes luxury living, elegance, functionality, &tranquility in every detail. P-R School Dist
$799,850
110 Seaton Crest Mars, PA 16046
- Type:
- Single Family
- Sq.Ft.:
- n/a
- Status:
- Active
- Beds:
- 4
- Lot size:
- 2.5 Acres
- Year built:
- 2014
- Baths:
- 3.00
- MLS#:
- 1655190
- Subdivision:
- Seaton Crest
ADDITIONAL INFORMATION
Welcome to your new home featuring open concept in the kitchen, morning room and family room overlooking the rear of the house and the pond. This home features 4 Generous bedrooms, 2 full baths and second floor laundry. Fabulous Primary bedroom with dual closets and stunning en suite bath. The first-floor features beautiful cherry hardwood flooring, wainscoting and crown molding. The furnace and A/C 3 yrs old, 200 AMP electric service, Brand new Anderson windows and sliding door to deck, custom blinds, Kitchen offers 2 pantrys and walk out to 3 car garage, overhead storage racks in garage.
- Type:
- Townhouse
- Sq.Ft.:
- n/a
- Status:
- Active
- Beds:
- 3
- Lot size:
- 0.13 Acres
- Year built:
- 2024
- Baths:
- 3.00
- MLS#:
- 1655018
- Subdivision:
- Amherst Village
ADDITIONAL INFORMATION
This beautiful Wexford townhome features 3 bedrooms, 2.5 baths, finished basement and 2-car garage. The main living level features an open and spacious living room with powder room and coat closet. The gourmet kitchen includes a stainless steel GE appliances, Quartz countertops, and a huge 10' kitchen island that opens to the dining area featuring a bank of windows. A beautiful staircase leads upstairs to your luxurious ownerâs suite with a spacious bedroom, walk-in closet, and private luxury owner's bathroom. Two secondary bedrooms with ample closet space, laundry area, and hall bath complete the second floor. The finished rec room makes a great area for a home office, pool table, or even home gym! Luxury features include: upgraded Luxury Vinyl flooring on entire first floor, 9ft ceilings on first and second floors, EcoBee thermostat, upgraded landscaping, and much more!
$425,000
227 Cranesbill Drive Mars, PA 16046
- Type:
- Townhouse
- Sq.Ft.:
- n/a
- Status:
- Active
- Beds:
- 3
- Year built:
- 2022
- Baths:
- 3.00
- MLS#:
- 1653502
- Subdivision:
- Whitetail Meadow
ADDITIONAL INFORMATION
Donât have time for a build? Two-year young townhome, with craftsman touches, is move in ready with custom blinds, stylish tone and luxury flooring. Pristine curb appeal greets guests. Ascend the wooden staircase to the expansive family room with vivid windows, modern floor and abundant recessed lighting. Desirable layout flows into the chefâs kitchen with stainless appliances, granite counters that include a large island with casual seating, custom backsplash and abundant white cabinetry. The eat in area is roomy and provides access to the rear deck, perfect for grilling. Powder room complete. Wooden staircase continues to the expansive primary bedroom with neutral tone and a luxurious spa like bathroom with tile flooring, dual sink vanity, and sizable shower. Guest bedrooms have recessed lighting, plush carpeting, ample storage and share a nicely appointed bathroom with a tub/shower combo and laundry. Enjoy the finished lower level with friends and family.
$715,000
104 Olivia Ave Mars, PA 16046
- Type:
- Single Family
- Sq.Ft.:
- n/a
- Status:
- Active
- Beds:
- 5
- Lot size:
- 0.5 Acres
- Year built:
- 2017
- Baths:
- 5.00
- MLS#:
- 1653371
- Subdivision:
- Kingsridge
ADDITIONAL INFORMATION
Spectacular 5BR 5BA open floor plan, with lower level walkout, Landon Model on semiprivate lot in Mars SD. Bright, airy and overflowing with natural sunlight. Gorgeous Entertainers Kitchen with double convection ovens, 10' island and all granite countertops. Enjoy meals, and fun in the Morning Room. Rich hardwood stretches throughout the homes main floor. Large Great Room with floor to ceiling stone gas fireplace. Charming dining area accented with chair rail and wainscoting. Private study nestled behind kitchen with bathroom and garage access immediately available. Step up into this homes 2nd story highlighted by a Grand Owners Suite with tray ceiling and mine and theirs closets. EnSuite bathroom has separate sinks, water closet & Roman Shower. BR 1 is highlighted by an ensuite full bath as well. Br2 has a walk-in closet. Plentiful 5BR or multi purpose area. Lower Level with wet bar, full bath, fully wired media room, WO patio and storage area. Useable flat upper yard. 2 HVAC Zones.
$359,900
279 Broadstone Dr Mars, PA 16046
- Type:
- Townhouse
- Sq.Ft.:
- n/a
- Status:
- Active
- Beds:
- 3
- Lot size:
- 0.18 Acres
- Year built:
- 2010
- Baths:
- 3.00
- MLS#:
- 1652902
- Subdivision:
- Kaufmann Run
ADDITIONAL INFORMATION
Townhome living at its finest! A bright and airy living space and a huge kitchen/dining area offers ample room for everyday living. Walk out onto a private deck with gorgeous views. The second floor has a large master suite with a master bathroom and walk in closet, two additional large bedrooms and a second floor laundry. The lower level gives you extra living space for a game room or office. All this in a great location, close to shopping, restaurants and major highways.
$1,125,000
107 Chancellor Court Mars, PA 16046
- Type:
- Townhouse
- Sq.Ft.:
- n/a
- Status:
- Active
- Beds:
- 3
- Lot size:
- 0.28 Acres
- Year built:
- 2013
- Baths:
- 4.00
- MLS#:
- 1652372
- Subdivision:
- Chatham Court
ADDITIONAL INFORMATION
Ultra luxurious resort-style villa in Chatham Court of Adams Twp showcasing over 4,300 SF of pristine FIN living space w/ an amazing private outdoor oasis! No need to sacrifice space or build quality for a low-maint lifestyle! Stately brick & stone exterior & bright open FL plan w/ vaulted ceilings, plantation blinds & exquisite trim work! How about a gorgeous new custom kitchen w/ a massive island, 2 toned cabinetry, quartz & marble tops, Subzero fridge, 48â gas range & dual sinks!? Stunning 1st FL master retreat offers a spa-like en-suite w/ dual granite vanities, large tiled shower & custom outfitted walk-in closet! FIN bsmt w/ poss 4th / 5th bdrms, full bath & expansive game room w/ a gorgeous wet bar, FP & a wall of custom built-ins! Out back youâll find an incredible 650 SF covered travertine patio w/ a WB FP & built-in grill! Heated 3-car att-garage w/ custom storage & textured epoxy FL! Fenced-in yard w/ maint-free turf lawn, built-in Russound system, LED lighting & much more!
$199,000
205 E Railroad St Mars, PA 16046
- Type:
- Single Family
- Sq.Ft.:
- n/a
- Status:
- Active
- Beds:
- 3
- Lot size:
- 0.1 Acres
- Year built:
- 1900
- Baths:
- 1.00
- MLS#:
- 1651868
ADDITIONAL INFORMATION
Now available in the Mars Area is this quaint Cape Code freshly updated with fresh paint, newer roof, laminate flooring, new washer/dryer, and new stainless fridge. Conveniently located walking distance from downtown Mars Boro and the post office. This tiny gem is a must see for first time home buyers that are looking for a cute starter home in the Mars Area.
$525,000
103 Resolution Dr. Mars, PA 16046
- Type:
- Single Family
- Sq.Ft.:
- n/a
- Status:
- Active
- Beds:
- 2
- Lot size:
- 0.62 Acres
- Year built:
- 2019
- Baths:
- 2.00
- MLS#:
- 1651455
- Subdivision:
- Pinnacle At Adams
ADDITIONAL INFORMATION
Enjoy the community amenities this summer! Outdoor exercise station, community garden, pond with canoes/kayaks, and pond-side fire pit! Bright, open and flexible floor plan plus tasteful amenities. Main living spaces boasts hw, ceramic in baths/laundry. Front bdrm/office w bath across the hall. Kit w quartz, island, 2 pantries, soft close drawers/doors, pull out shelving, stainless app. Dining rm w upgraded chandelier. Cathedral liv rm w fp. Cath den/sun room/flex space w access to patio. Master w tray ceiling w both a walk-in closet and double closet. Dual bowl vanity & oversize tile shower w glass doors. Upgraded plantation shutters. Upper utility/storage room. This 55+ community is set apart from the ordinary w spacious home sites rather than zero lot line that is commonly found. 103 Resolution Driveis set on a .6 acre home site. The Pinnacle At Adams offers a rural feel, yet is less than 2.5 miles from the village of Mars and plentiful shopping & dining opportunities.
$1,350,000
202 Emerald Fields Dr Mars, PA 16046
- Type:
- Single Family
- Sq.Ft.:
- n/a
- Status:
- Active
- Beds:
- 5
- Lot size:
- 0.52 Acres
- Year built:
- 2022
- Baths:
- 5.00
- MLS#:
- 1650989
- Subdivision:
- Emerald Fields
ADDITIONAL INFORMATION
Amazing 5 Bedroom, 4.5 Bath Custom Built Home located in the Emerald Fields Community. Features Include: 10' Ceilings 1st Floor & 9' 2nd Floor, Hardwood Flooring Throughout the 1st Floor, Family Room w/Stone Fireplace & Mantle, Gourmet Kitchen w/Quartz Countertop, Large Center Island, Stainless Appliances, Under Cabinet Lighting, Backsplash & Walk-In Pantry, Sunroom, Entry w/Staircase & Wrought Iron Spindles, Den w/Custom Built Accent Wall & Crown Moldings, Dining w/Wainscoting & Crown Moldings, Mudroom Room w/Built-Ins & Ceramic Tile Flooring, Entry Way w/Crown Moldings, Master Suite w/Tay Ceiling, Crown Moldings, Master Bath w/Granite Countertops, Ceramic & Tile Shower, Dual Vanities, 2 Walk-In Closets, All Bathrooms Feature High Quality Maple Vanities Granite Countertops & Ceramic Tile Floors, 2nd Floor Laundry, Finished Lower Level w/Game Room, Wet Bar, Stone Fireplace, 5th Bedroom, Work-Out Rm, Huge Covered Patio w/Outdoor Kitchen&Stone Fireplace.Visit Video for more information.
$344,900
702 Bush Dr Mars, PA 16046
- Type:
- Townhouse
- Sq.Ft.:
- n/a
- Status:
- Active
- Beds:
- 3
- Lot size:
- 0.05 Acres
- Year built:
- 2002
- Baths:
- 3.00
- MLS#:
- 1651199
- Subdivision:
- Adams Ridge
ADDITIONAL INFORMATION
Exceptional Adams Ridge townhome ~ Sure to capture attention w/its location, enormous deck & green space! Add a brand new roof to its attributes! Wonderful 2 story backs to private green space, inc a level, grassy area, mature trees & located on a quiet, cul de sac street. Featuring 3BR, 2 full, 1 half bath w/2nd floor laundry. Well-planned Kitchen~plenty of cabinets, granite, pantry, rec lighting, lg granite island w/seating & built-in kegerator open to dining area that accesses deck from slider. Spacious deck w/level entry to yard promotes a serene sense of seclusion. FR at 22x16 with bump out window gives many options for your furniture choices. Upstairs 3 bedrooms all have vaulted ceilings & overhead lighting. Generous 18x14 ownerâs suite ~ walk-in closet, bath w/dual vanity & shower/tub combo. Hall bath also has shower/tub combo. Bonus room behind garage w/sink & wine fridge. Low maintenance living guaranteed ~ Amenities inc clubhouse, pool, playground, sidewalks & sport courts.
$289,000
148 Majestic Drive Mars, PA 16046
- Type:
- Single Family
- Sq.Ft.:
- n/a
- Status:
- Active
- Beds:
- n/a
- Lot size:
- 0.73 Acres
- Baths:
- MLS#:
- 1651061
ADDITIONAL INFORMATION
Breaking news ----Great Opportunity in a great close in location with Butler county taxes. Last new construction property available in the highly desired Carriage Manor community, site ready to commence construction for a new home. This is an exceptional opportunity to build a new home in the highly desired Carriage Manor on a Cul de sac street with great views backed up to community green space. This is in the Seneca Valley school district with the opportunity to build curated homes from qualified select builders. This is being sold as a "package only" with proposed finished homes ranging in value from $1.6 million with excellent floor plans and a variety of options available which we have available for preview.
$1,350,000
109 Majestic Drive Mars, PA 16046
- Type:
- Single Family
- Sq.Ft.:
- n/a
- Status:
- Active
- Beds:
- 4
- Lot size:
- 0.75 Acres
- Year built:
- 2006
- Baths:
- 5.00
- MLS#:
- 1649870
ADDITIONAL INFORMATION
Set in a quiet area nearby local shops and restaurants, this sophisticated home offers a bespoke gourmet kitchen, an office with a separate entry, and a finished lower level rec zone. Backing to a secluded green space, the home features hardwood floors, vaulted ceilings and an open floor plan. Refined with superior attention to detail, the home offers a dining room with an adjacent wet bar and a fun backyard with a spacious covered pavilion, a hot tub, a built-in grill area and an outdoor fireplace. French doors lead to the kitchen, which boasts quartz counters, walnut cabinets and high-end appliances, including a gas range. The lower level features a game room, home theater, a spacious walk-behind wet bar, a fireplace and a fitness center. Other features include a luxe master suite with a retreat, custom moldings, garage space for five vehicles, an electronic fence, extensive landscaping/hardscaping and a prime location close to local schools, Fun Fore All and the Cranberry Waterpark.
$1,425,000
213 Murrin Ct Mars, PA 16046
- Type:
- Single Family
- Sq.Ft.:
- n/a
- Status:
- Active
- Beds:
- 6
- Lot size:
- 0.5 Acres
- Year built:
- 2021
- Baths:
- 5.00
- MLS#:
- 1650539
- Subdivision:
- Emerald Fields
ADDITIONAL INFORMATION
Welcome to a luxurious retreat in the heart of Emerald Fields, Pine Township. This stunning Milestone Custom Homes masterpiece sits on a meticulously landscaped, half-acre lot in the Pine-Richland School District. Abundant natural light floods the main living area aided by vaulting coffered ceilings. The gourmet kitchen, artisan workmanship, and top-of-the-line finishes in every room leave nothing to be desired. Amenities are plenty throughout the stunning floor plan, including an exercise room with new flooring. The primary suite is a true oasis featuring a convenient coffee bar and balcony for peaceful mornings. The garage offers 220V/100A service for EV charging and a tool workshop. Tech enthusiasts will love the home automation system controlling speakers in the basement, bar area, and outdoor lights. In the heart of a thriving, tight-knit community, this home offers more than bricks and mortar; it offers discerning buyers a chance to build the life theyâve always wanted.
- Type:
- Single Family
- Sq.Ft.:
- n/a
- Status:
- Active
- Beds:
- n/a
- Lot size:
- 8.22 Acres
- Baths:
- MLS#:
- 1649418
ADDITIONAL INFORMATION
Great opportunity to own a breathtaking piece of property on a quiet street in Mars School District. Beautiful, private, nature's beauty awaits. This property has been meticulously maintained by the owner. Public utilities are available, and septic is on the property. Close to all major roadways, shopping, LOCATION! LOCATION!.
$1,295,000
629 Chilliwack Ln Mars, PA 16046
- Type:
- Single Family
- Sq.Ft.:
- n/a
- Status:
- Active
- Beds:
- 5
- Lot size:
- 0.22 Acres
- Year built:
- 2020
- Baths:
- 5.00
- MLS#:
- 1648954
- Subdivision:
- Venango Trails
ADDITIONAL INFORMATION
Welcome to this stunning home located in the North Allegheny School District. This exquisite property boasts 5 beds and 4.5 baths, offering spacious and luxurious living. Upon entering, you'll be greeted by a bright and inviting atmosphere, highlighted by the beautiful kitchen and two-story family room overlooking the backyard oasis, which backs to a tranquil nature preserve. Entertain guests on the covered patio featuring a gas fireplace and outdoor kitchen, all within the privacy of the fenced yard. Retreat to the expansive primary suite, complete with a custom closet and spa-like bath, while three additional large bedrooms each offer beautiful bathrooms and ample closet space. The finished lower level provides even more living space, featuring a stacked stone gas fireplace, an additional 5th bedroom, full bath, and 2 storage rooms. The heated 3-car garage with built-in storage and epoxy flooring leads to the mudroom with a 1st level laundry area. Visit video for more information.
- Type:
- Townhouse
- Sq.Ft.:
- n/a
- Status:
- Active
- Beds:
- 4
- Lot size:
- 0.05 Acres
- Year built:
- 2021
- Baths:
- 5.00
- MLS#:
- 1647427
- Subdivision:
- The Enclave
ADDITIONAL INFORMATION
Welcome to luxury living in this stunning townhome with 3500 sqft of meticulously designed space with an Elevator. Discover high-end finishes gracing every corner of this home, from the elegant tile backsplash in the kitchen to the upgraded cabinet, massive island, coffee bar, dual wine refrigerator, and Smart Home features, including NeoPod controls. Four spacious bedrooms each feature custom closets for optimal organization. The owner's suite is a true retreat, offering a luxurious bath with dual vanities and a custom shower. Head to the finished lower level, complete with a full bath and a home gym. Outside, enjoy three patio spaces, two of which are equipped with TV hookups, perfect for outdoor entertainment. Extra storage off the upstairs loft ensures ample space for your belongings. Don't miss this opportunity to own a luxurious townhome in Seven Fields, where every detail has been carefully curated for the discerning homeowner.
$1,300,000
302 Green Lake Drive Mars, PA 16046
- Type:
- Single Family
- Sq.Ft.:
- n/a
- Status:
- Active
- Beds:
- 7
- Lot size:
- 2.45 Acres
- Year built:
- 1990
- Baths:
- 5.00
- MLS#:
- 1647262
- Subdivision:
- Lakeland Country Estates
ADDITIONAL INFORMATION
Amazing contemporary home with features to wow anyone ~ Large governors driveway and two integral garages that offer a total of 5 indoor spaces for the car enthusiast ~ Large pool / patio/ and deck area for hosting neighbors, family, and friends ~ Contemporary and modern updates throughout featuring beautiful stone flooring, incredible kitchen design, and upgraded stove capabilities that can bring out the inner chef in anyone ~ Foyer features a grand staircase to the second level, and a separate spiral staircase in the back of the home offers easy access to the second floor, or to the kitchen if you are a late night snacker ~ Fully renovated quarters have been done on the second floor bringing another two bedrooms, family room, and second floor laundry ~ Main Suite offers the grand luxury bathroom of your dreams ~ Newly renovated basement features a modern and industrial design, a full wet bar, and space perfect for your home theater needs !
$425,000
100 Aspen Ln Seven Fields, PA 16046
- Type:
- Condo
- Sq.Ft.:
- n/a
- Status:
- Active
- Beds:
- 3
- Lot size:
- 0.13 Acres
- Year built:
- 2000
- Baths:
- 4.00
- MLS#:
- 1646683
- Subdivision:
- Hawthorne Commons
ADDITIONAL INFORMATION
The owner of this spacious condo made many modifications to the builder's original specs, resulting in a custom floor plan that is unique to others within the community. Stepping through the front door, you will instantly notice the open lines of sight from the DR to the Kitchen & LR. The large dining room gets flooded with natural light. The kitchen features a large center island and lots of cabinet storage. The oversized living room features a gas fireplace and large windows. The master bedroom includes a large walk-in-closet and 4-piece bath with a jetted tub. 1st floor laundry is located just beyond the powder room. The main floor 2nd bedroom is used as a home office. Stepping upstairs, you are greeting by a huge multi-purpose loft space as well as an additional bedroom. The lower level features a large game room, full bath & 2 additional rooms. There is no shortage of storage space in this unit. Easy access to major interstates and shopping.
- Type:
- Condo
- Sq.Ft.:
- n/a
- Status:
- Active
- Beds:
- 3
- Lot size:
- 0.15 Acres
- Year built:
- 2000
- Baths:
- 4.00
- MLS#:
- 1645692
- Subdivision:
- Hawthorne Commons
ADDITIONAL INFORMATION
Welcome to this stunning patio home!This condo boasts modern amenities & elegant finishes throughout. The beautifully updated kitchen w/granite countertops,ceramic tile flooring,sleek SS appliances & lge spacious island w/sink,storage,wine rack & breakfast bar.Morning Light streams from the kitchen into the adjacent family room great for effortless entertaining or relaxing. Hosting a gathering is no problem w/ the open concept in the roomy DR with tray ceiling for added sophistication & cozy LR which has lots of light w/ a wood FP with gas hook up-beautiful HW floors and 1/2 bath too!The spacious 1st Fl Master Ste has 2 walk in closets & a gorgeous updated master bath w/quartz countertps, his/her separate vanities & sink areas, stand alone tub & amazing shower.Upstairs you will find 2 more bdrms, full bath & den (loft) area great for office space or play area.Fin LL Gameroom w/gas FP, 1/2 bath & lge storage rm w/2 car gar & man door. Deck for entertaining. Great Location - Don't Miss!!
$390,000
327 Helenium Dr Mars, PA 16046
- Type:
- Townhouse
- Sq.Ft.:
- n/a
- Status:
- Active
- Beds:
- 3
- Lot size:
- 0.06 Acres
- Year built:
- 2022
- Baths:
- 3.00
- MLS#:
- 1645413
- Subdivision:
- Whitetail Meadows
ADDITIONAL INFORMATION
Welcome to 327 Helenium Drive in the neighborhood of Whitetail Meadows! The main living level offers an expansive and airy living room, with a secluded alcove housing a powder room and closet, vinyl plank flooring and open to the kitchen/dining areas. The kitchen is equipped with stainless steel appliances, granite countertops, a stylish backsplash, and a gourmet kitchen island that seamlessly flows into the dining area. Windows offer a ton of natural light throughout the home. Deck is possible off of the dining room. Upstairs, you'll find the ownerâs suite featuring a generously sized bedroom, walk-in closet, and a private bath with a luxurious shower and double vanity. Completing the second floor are two additional bedrooms with ample closet space, a laundry area, and a hall bath. Additionally, the semi-finished lower level room presents a versatile space ideal for a home office or gym. Well situated for shopping, entertainment and easy commutes!

The data relating to real estate for sale on this web site comes in part from the IDX Program of the West Penn MLS. IDX information is provided exclusively for consumers' personal, non-commercial use and may not be used for any purpose other than to identify prospective properties consumers may be interested in purchasing. Copyright 2024 West Penn Multi-List™. All rights reserved.
Mars Real Estate
The median home value in Mars, PA is $357,200. This is higher than the county median home value of $192,200. The national median home value is $219,700. The average price of homes sold in Mars, PA is $357,200. Approximately 47.88% of Mars homes are owned, compared to 41.92% rented, while 10.2% are vacant. Mars real estate listings include condos, townhomes, and single family homes for sale. Commercial properties are also available. If you see a property you’re interested in, contact a Mars real estate agent to arrange a tour today!
Mars, Pennsylvania 16046 has a population of 1,650. Mars 16046 is more family-centric than the surrounding county with 47.09% of the households containing married families with children. The county average for households married with children is 31.79%.
The median household income in Mars, Pennsylvania 16046 is $57,679. The median household income for the surrounding county is $66,037 compared to the national median of $57,652. The median age of people living in Mars 16046 is 42.8 years.
Mars Weather
The average high temperature in July is 82.2 degrees, with an average low temperature in January of 18.3 degrees. The average rainfall is approximately 40.8 inches per year, with 35 inches of snow per year.
