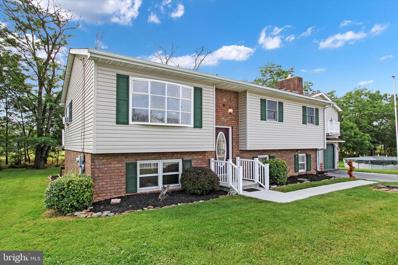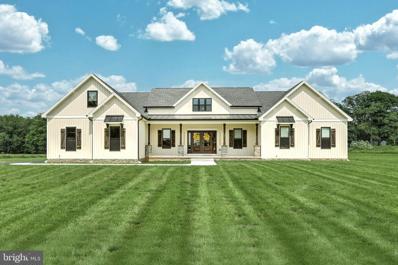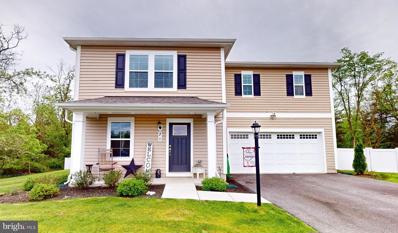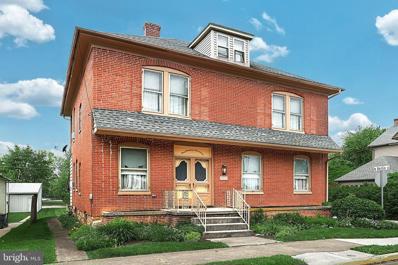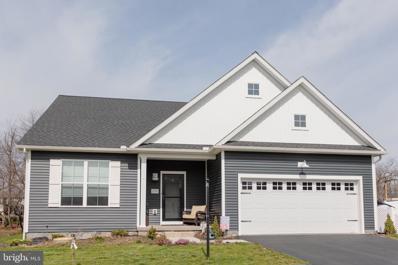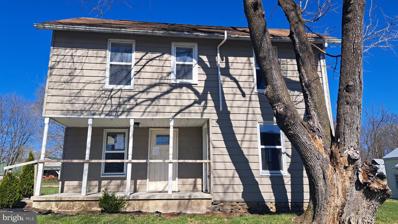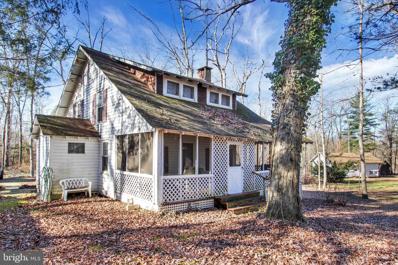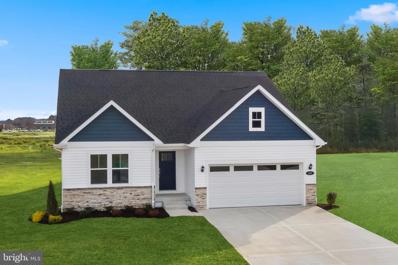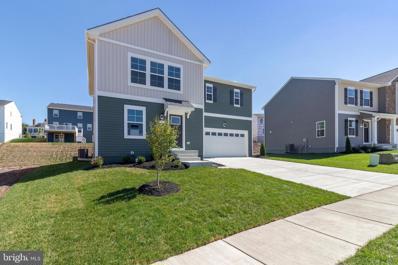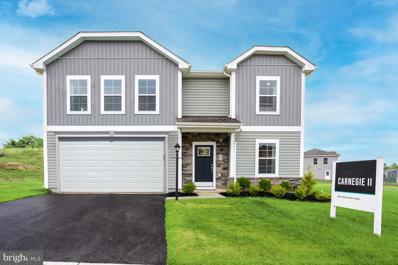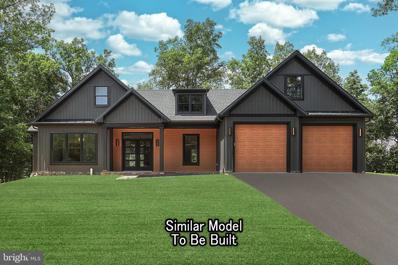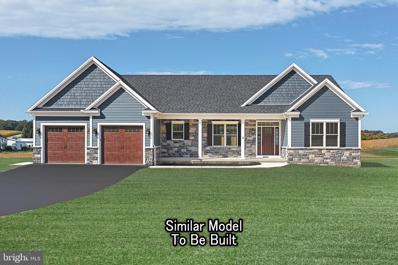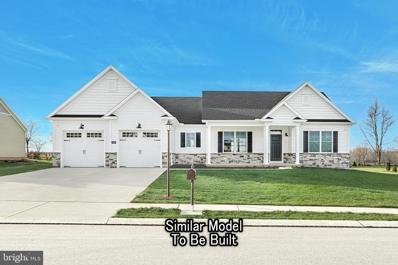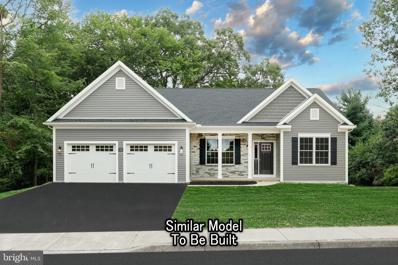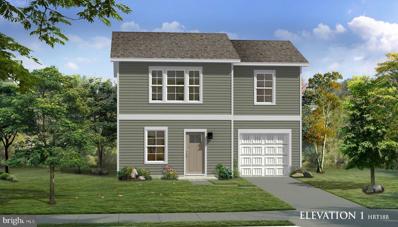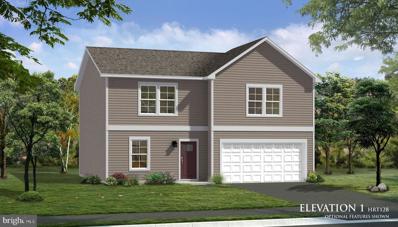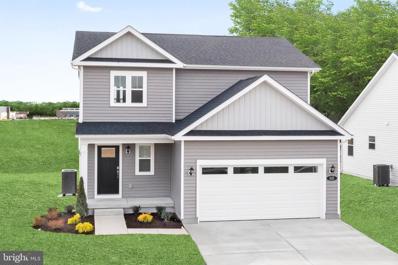New Oxford PA Homes for Sale
$295,000
152 Poplar Road New Oxford, PA 17350
- Type:
- Single Family
- Sq.Ft.:
- 2,568
- Status:
- NEW LISTING
- Beds:
- 4
- Lot size:
- 0.76 Acres
- Year built:
- 1980
- Baths:
- 1.00
- MLS#:
- PAAD2013426
- Subdivision:
- Rural
ADDITIONAL INFORMATION
Welcome to your spacious split foyer retreat! This home boasts a wealth of features and a ton of space. As you step inside, you'll immediately notice the airy, open feel of the main floor, with generously proportioned rooms and freshly painted walls. Hardwood floors cover much of the first floor, adding warmth and character to each room. The heart of the home is undoubtedly the expansive kitchen and dining area, where thick chair rail detailing and oak cabinetry create a timeless aesthetic. Stainless steel appliances , slider to the deck and lot and lots of room. On the main floor, you'll find three bedrooms, including a Master Bedroom. This spacious sanctuary encompasses the size of two rooms, featuring a hardwood sitting/dressing area and not one, but two closets. Ascend a few steps to discover a carpeted bedroom area, complete with a large wall-to-wall walk-through closet and a private balcony, perfect for savoring your morning coffee or stargazing at night. Venture downstairs to the lower level, where possibilities abound. A brick-floored room offers versatility as a potential fourth bedroom or a cozy den, while a large utility room beckons with the promise of additional living space. A sliding door provides convenient access to the patio, seamlessly blending indoor and outdoor living. Entertain with ease in the enormous carpeted family room, featuring a brick hearth fireplace with an energy-efficient wood stove insert, ideal for chilly evenings spent gathered around the fire. A tiled mudroom offers practicality and style, with a convenient connection to the garage and the great outdoors. Speaking of the garage, prepare to be amazed by its sheer size and organization. Custom cabinetry provides ample storage for tools and equipment, ensuring everything has its place. Outside, continue with an above-ground pool, perfect for cooling off, multi-tiered decks off the kitchen offer the ideal setting for al fresco dining and lounging in the sun, while a gazebo provides a picturesque retreat for relaxation. There is a hot tub built into the lower deck level. Now full disclosure -these outdoor features have not been used for quite awhile and may need some restoration work. The deck is stable but needs new stain as does the gazebo. The pool has not been used for some time either. Here is a chance to create a country club at home on 3/4 of an acre, backed by the privacy of farmland - just a little elbow grease is needed.
- Type:
- Single Family
- Sq.Ft.:
- 4,080
- Status:
- Active
- Beds:
- 6
- Lot size:
- 2 Acres
- Year built:
- 2023
- Baths:
- 6.00
- MLS#:
- PAAD2013262
- Subdivision:
- None, Rural
ADDITIONAL INFORMATION
Barn beams, modern open floor plan, 24-foot ceilings, gourmet kitchen, wood accents, black trim windows, LED lighting, full front and back porch, 2 acres, and 6 bedrooms with 5.5 baths all built in 2023! What more can you ask for! Step into this stunning ranch home custom built by Bon Ton Builders. Upon entering you will get the incredible and spacious feel this home has to offer with the 24-foot ceilings and open floor plan. The main space offers an open gourmet kitchen, dining area, large family room with stone fireplace, a sunny office, and a huge walk-in butler's pantry. The kitchen offers custom granite counters, double wall ovens, farmhouse sink overlooking the back yard, gas cooktop, and spacious island perfect for entertaining. The majority of the home offers low maintenance luxury vinyl plank flooring throughout. Enjoy your Anderson black trim windows that offer immediate security locks when closing. Walk out onto your full-length covered patio overlooking your 2 acres that backs to a large tree line with outdoor kitchen area equipped with a sink. The main level offers 4 bedrooms all with access to their own bathrooms, a powder room, custom built mud entry, and laundry room. The primary suite is also on the main level with a luxurious bathroom which offers two separate vanities, walk in shower, and freestanding soaking tub. The primary suite also offers a large walk-in closet that connects to the laundry room, which is so convenient! The upper level hosts the loft, 5th bedroom, with its own bathroom and walk in closet. The lower level is finished with walk out stairs offering the 6th bedroom, 5th bathroom, and additional family room space. The home also offers an Adams electric U SHIFT meter which keeps the electric bills low and the house more energy efficient. The septic system is an energy efficient Eco Flow system that is designed to last a lifetime. It is within Conewago Valley Schools, close to Gettysburg, and Hanover and all Adams County has to offer with a private setting. This 2023 home offers all the benefits and excitement of a brand-new custom-built home without having to wait for the building process! Come see it today while it lasts!
- Type:
- Single Family
- Sq.Ft.:
- 1,800
- Status:
- Active
- Beds:
- 4
- Lot size:
- 0.27 Acres
- Year built:
- 2022
- Baths:
- 3.00
- MLS#:
- PAAD2013004
- Subdivision:
- Chesterfield
ADDITIONAL INFORMATION
Better than new! Already has 12X16 deck, 10X20 storage shed and fenced rear yard. This home is perfect for creating lasting memories with family and friends. First floor has open floor plan, living room/dining room/kitchen. Kitchen features stainless steel appliances and center island. Primary suite with primary bathroom, three additional upstairs bedrooms, hall bath and 2nd floor laundry! This home is located on a nice lot with a cul-de-sac. Convenient location!
- Type:
- Single Family
- Sq.Ft.:
- 2,030
- Status:
- Active
- Beds:
- 3
- Lot size:
- 0.19 Acres
- Year built:
- 1914
- Baths:
- 2.00
- MLS#:
- PAAD2012830
- Subdivision:
- New Oxford Borough
ADDITIONAL INFORMATION
Stately 2.5 story Federal style Brick Home. Discover timeless elegance in this residence located in the charming town of New Oxford, Pa. Key features are 3 bedrooms, 1.5 baths, first floor laundry, large attached carport with easy access to basement. Large bedroom could easily be made into the 4th bedroom if needed. Lots of storage in the basement & walk up attic if more space would be needed. Large dining room and living room with a sliding pocket door adding character to your entertaining experiences. This location is an easy walk to Conewago Valley schools. This home is not just a place to live but a piece of New Oxford's heritage, ready to house your memories for years to come. Don't miss out on this opportunity to own this lovely piece of real estate at an affordable price.
- Type:
- Single Family
- Sq.Ft.:
- 1,508
- Status:
- Active
- Beds:
- 3
- Lot size:
- 0.46 Acres
- Year built:
- 2022
- Baths:
- 2.00
- MLS#:
- PAAD2012492
- Subdivision:
- Oxford Pointe
ADDITIONAL INFORMATION
Welcome to Oxford Pointe! This ranch-style residence, built in 2021, offers 1st-floor living for relaxation and enjoyment. The kitchen boasts marble countertops, tiled backsplash, stainless steel appliances, and an island with extra storage, creating a perfect space for culinary endeavors. The dining area seamlessly flows into the kitchen and family room, ideal for entertaining guests or enjoying family meals. Retreat to the primary bedroom featuring a walk-in closet and full bath complete with a soaking tub, shower, and double vanity. Outside, the backyard offers an amish built 15 x 20 ft deck perfect for outdoor gathering and an amish built 8 x 10 storage shed. Enjoy the prime location close to the new Oxford downtown and just minutes away from Hanover and Gettysburg. Don't miss out on this exceptional opportunity â schedule your tour today!
- Type:
- Single Family
- Sq.Ft.:
- 1,443
- Status:
- Active
- Beds:
- 3
- Lot size:
- 0.48 Acres
- Year built:
- 1910
- Baths:
- 3.00
- MLS#:
- PAAD2012304
- Subdivision:
- None Available
ADDITIONAL INFORMATION
The home offers an eat-in kitchen and a separate dining room, a large living room, three bedrooms, three full baths (Walk-in shower on 1st floor), newer windows, and a two-car garage. Country setting but not far from 15 Hud case #446-398508. Qualifies for the $100 down payment with FHA financing. 203k renovation loan is an option.
- Type:
- Single Family
- Sq.Ft.:
- 1,028
- Status:
- Active
- Beds:
- 3
- Lot size:
- 0.19 Acres
- Year built:
- 1923
- Baths:
- 1.00
- MLS#:
- PAAD2011666
- Subdivision:
- Waldheim Club
ADDITIONAL INFORMATION
Location location location! The rare opportunity to own one of the 6 homes in the small community of the Waldheim Club, on the Conewago Creek at Dick's Dam, does not come often! This 3 bedroom 1 bath cottage sits on a rural .19 acre lot. Being along the Conewago creek provides many amenities like fishing, kayaking, bird watching (I observed a Cormorant while there) and swimming! Head inside to be greeted by the cozy and bright kitchen. Also on the main level is a full bath with stand-up shower, and living room where you'll find the laundry close and a brick wood-burning fireplace (with an electric blower). Upstairs are three bedrooms, 1 has hardwood flooring. The seller believes there is hardwood flooring under all the carpet in the home. The Waldheim Club offers access to 23 acres of communal woodland property, including 500 ft of waterfront with dock- perfect for fishing, canoeing and kayaking on the Great Conewago Creek. Historic Dicks Dam once the site of a summer resort in the 30's and 40's, was then the epicenter of public seasonal recreation, adjoins the now Waldheim Property. The Commons area, comprised of 8.78 acres of the total acreage, serves as the hub of the property and is anchored by the 2 historic structures including the rustic Club House for your use to host group functions, and the Ice House, now used to store boating equipment. At the opposite end of the hub- each facing the commons- are the 6 individually member-owned cottages. Located in Historic New Oxford, mecca for antique shoppers. A google search, a You Tube search and a search of the York Daily Record for "Dicks Dam and Conewago Creek " will turn up history, info and videos of the area. No drive-by's please! No one should enter Waldheim Club private property without an agent and an approved showing. Note, it appears on-line that this property was just purchased about a year ago. That is not true. It has been in the family since the mid-1980's. That was another Waldheim Rd property that was mistakenly entered as this one.
- Type:
- Single Family
- Sq.Ft.:
- 1,467
- Status:
- Active
- Beds:
- 3
- Lot size:
- 0.23 Acres
- Year built:
- 2024
- Baths:
- 2.00
- MLS#:
- PAAD2010894
- Subdivision:
- Chesterfield
ADDITIONAL INFORMATION
**OFFERING UP TO $14,500 IN CLOSING ASSISTANCE FOR PRIMARY RESIDENCE WITH USE OF PREFERRED LENDER AND TITLE.** Say goodbye to climbing up and down stairs and enjoy the peace of mind and comfort of one level living. The Cranberry offers a spacious open floor plan with a well thought our kitchen with included full overlay cabinets, granite countertops and stainless Whirlpool kitchen appliances you can enjoy prepping and making meals. The optional prep island offers a great serving bar for entertaining friends and family. The private primary suite offers an optional step in shower and 2 sink vanity. Two additional bedrooms can be multipurposed for an office or hobby room. Enjoy the opportunity to personalize your home with the finishes that suit your personal style. Phase II now open - at Prinland Heights. *Photos may not be of actual home. Photos may be of similar home/floorplan if home is under construction or if this is a base price listing.
- Type:
- Single Family
- Sq.Ft.:
- 1,800
- Status:
- Active
- Beds:
- 4
- Lot size:
- 0.23 Acres
- Year built:
- 2024
- Baths:
- 3.00
- MLS#:
- PAAD2010896
- Subdivision:
- Chesterfield
ADDITIONAL INFORMATION
**OFFERING UP TO $14,500 IN CLOSING ASSISTANCE FOR PRIMARY RESIDENCE WITH USE OF PREFERRED LENDER AND TITLE.** Welcome to the Crafton, our most affordable 4 bedroom single family floorplan at Chesterfield. This floorplan offers a spacious 2 car garage and open floorplan for the living room to kitchen. With a spacious pantry and optional 6ft. prep island you can start saving money by making healthy meals at home. Need more space ask about our optional 4ft. extension and morning rooms. Upstairs enjoy a laundry room on the bedroom level. The primary suite has a spacious walk in closet and offers an optional step in shower in the primary bath. Two of the three secondary bedrooms offer walk in closets. Yard is fully sodded and landscaping package is included. Driveways offer space for 2 cars in addition to 2 car garage. Whether you are ready to escape townhome living or skip it altogether, this right size 4 bedroom home will give you the bedrooms you need starting below $300K. *Photos may not be of actual home. Photos may be of similar home/floorplan if home is under construction or if this is a base price listing.
- Type:
- Single Family
- Sq.Ft.:
- 2,216
- Status:
- Active
- Beds:
- 4
- Lot size:
- 0.23 Acres
- Year built:
- 2024
- Baths:
- 3.00
- MLS#:
- PAAD2010882
- Subdivision:
- Chesterfield
ADDITIONAL INFORMATION
**OFFERING UP TO $14,500 IN CLOSING ASSISTANCE FOR PRIMARY RESIDENCE WITH USE OF PREFERRED LENDER AND TITLE.** Tired of too little space and parking? Escape townhome living and meet the energy efficient Carnegie our largest floorplan at Chesterfield. This plan offers a flex space for home office, spacious family room that opens to a beautiful kitchen with full overlay cabinets and huge pantry. Enjoy a 2 car garage with driveways that can comfortably hold 2 cars. Upstairs the oversized primary suite offers plenty of room for a king bed and seating area. Primary bath offers optional step in framed glass shower and 2 sink vanity. Three spacious secondary bedrooms and a convenient laundry room on bedroom level makes laundry a breeze. Furnished model available for tour by appointment. Now selling in phase 2! *Photos may not be of actual home. Photos may be of similar home/floorplan if home is under construction or if this is a base price listing.
- Type:
- Single Family
- Sq.Ft.:
- 2,219
- Status:
- Active
- Beds:
- 3
- Lot size:
- 0.64 Acres
- Year built:
- 2023
- Baths:
- 2.00
- MLS#:
- PAAD2010404
- Subdivision:
- Simme Valley Estates
ADDITIONAL INFORMATION
The Lakeside model. Custom built ranch with quality craftsmanship a priority! This home meets Energy Star performance standards. 3 bedrooms, 2 baths, 9 foot ceilings, granite kitchen counters, recessed lighting, a full basement, covered front & rear porches and the list goes on. Other models, options, and building lots to choose from, or bring your own ideas and plans! All homes can be built on an insulated slab for additional savings. Home prices are subject to change due to increases with building material or different lots.
- Type:
- Single Family
- Sq.Ft.:
- 1,874
- Status:
- Active
- Beds:
- 3
- Lot size:
- 0.61 Acres
- Year built:
- 2023
- Baths:
- 2.00
- MLS#:
- PAAD2010262
- Subdivision:
- Simme Valley Estates
ADDITIONAL INFORMATION
The Heather model. Custom built ranch with quality craftsmanship a priority! This home meets Energy Star performance standards. 3 bedrooms, 2 baths, 9 foot ceilings, granite kitchen counters, recessed lighting, a full basement, and the list goes on. Other models, options, and building lots to choose from, or bring your own ideas and plans! All homes can be built on an insulated slab for additional savings. Home prices are subject to change due to increases with building material or different lots.
- Type:
- Single Family
- Sq.Ft.:
- 2,270
- Status:
- Active
- Beds:
- 3
- Lot size:
- 0.6 Acres
- Year built:
- 2023
- Baths:
- 3.00
- MLS#:
- PAAD2010256
- Subdivision:
- Simme Valley Estates
ADDITIONAL INFORMATION
The Lilly model. Custom built ranch with quality craftsmanship a priority! This home meets Energy Star performance standards. 3 bedrooms, 2.5 baths, 9 foot ceilings, granite kitchen counters, recessed lighting, a full basement, and the list goes on. Other models, options, and building lots to choose from, or bring your own ideas and plans! All homes can be built on an insulated slab for additional savings. Home prices are subject to change due to increases with building material or different lots.
- Type:
- Single Family
- Sq.Ft.:
- 1,708
- Status:
- Active
- Beds:
- 3
- Lot size:
- 0.86 Acres
- Year built:
- 2023
- Baths:
- 2.00
- MLS#:
- PAAD2010264
- Subdivision:
- Simme Valley Estates
ADDITIONAL INFORMATION
The Emma model. Custom built ranch with quality craftsmanship a priority! This home meets Energy Star performance standards. 3 bd rms, 2 baths, 9 foot ceilings, granite kitchen counters, recessed lighting and the list goes on. Other models, options, and building lots to choose from, or bring your own ideas and plans! Call listing agent to schedule a meeting with Woodhaven Homes. All homes can be built on an insulated slab for additional savings. Home prices are subject to change due to increases with building material or different lots.
- Type:
- Single Family
- Sq.Ft.:
- 1,262
- Status:
- Active
- Beds:
- 3
- Lot size:
- 0.23 Acres
- Year built:
- 2024
- Baths:
- 3.00
- MLS#:
- PAAD2010028
- Subdivision:
- Chesterfield
ADDITIONAL INFORMATION
**OFFERING UP TO $14,500 IN CLOSING ASSISTANCE FOR PRIMARY RESIDENCE WITH USE OF PREFERRED LENDER AND TITLE.** Meet the right size Wexford at Chesterfield. Perfect for moving out of a townhome or condo or downsizing from a large home. The Wexford offers a beautiful kitchen that opens to a cozy family room. Full overlay cabinets, granite countertops, luxury vinyl plank flooring in kitchen, walk in pantry. Upstairs enjoy a spacious primary suite with optional tray ceiling, convenient laundry room and two spacious bedrooms. When you are looking for the home that has what you need and not a lot of extra rooms to heat & cool, clean, furnish, and pay taxes on, the Wexford offers a RIGHT-SIZE home. New Construction listing - Now selling Phase 2 at Prinland Heights. *Photos may not be of actual home. Photos may be of similar home/floorplan if home is under construction or if this is a base price listing.
- Type:
- Single Family
- Sq.Ft.:
- 1,929
- Status:
- Active
- Beds:
- 4
- Lot size:
- 0.23 Acres
- Year built:
- 2024
- Baths:
- 3.00
- MLS#:
- PAAD2009892
- Subdivision:
- Chesterfield
ADDITIONAL INFORMATION
**OFFERING UP TO $14,500 IN CLOSING ASSISTANCE FOR PRIMARY RESIDENCE WITH USE OF PREFERRED LENDER AND TITLE.** Tired of townhome living - need 4 bedrooms and a home office? The Whitehall offers the space you want with the included features you are looking for. This energy efficient home includes an upgraded insulation package, tankless gas water heater, high efficiency gas furnace and AC system. Walk in to an open floorplan with a kitchen with lots of cabinets, pantry and dining area. A flex room off the kitchen is perfect for a game room, office or play room. Upstairs you will love the spacious bedroom and laundry room. Phase 2 is now open. *Photos may not be of actual home. Photos may be of similar home/floorplan if home is under construction or if this is a base price listing.
- Type:
- Single Family
- Sq.Ft.:
- 1,562
- Status:
- Active
- Beds:
- 3
- Lot size:
- 0.23 Acres
- Year built:
- 2024
- Baths:
- 3.00
- MLS#:
- PAAD2009864
- Subdivision:
- Chesterfield
ADDITIONAL INFORMATION
**OFFERING UP TO $14,500 IN CLOSING ASSISTANCE FOR PRIMARY RESIDENCE WITH USE OF PREFERRED LENDER AND TITLE.** Meet the Glenshaw the perfect home for those looking to escape or skip the townhome phase of living. Open floorplan offers a spacious family room dining and kitchen, and three bedrooms upstairs. Energy efficient and loaded with included options like a spacious prep island, luxury vinyl plank flooring in kitchen, foyer, laundry room and bathrooms. Primary suite offers a luxurious bathroom with attached walk in closet and optional 2 sink vanity. Laundry located on 2nd floor. Located just 15 minutes from downtown Hanover, Chesterfield offers convenience and quiet living close to restaurants and shops. Phase 2 now selling! *Photos may not be of actual home. Photos may be of similar home/floorplan if home is under construction or if this is a base price listing.
© BRIGHT, All Rights Reserved - The data relating to real estate for sale on this website appears in part through the BRIGHT Internet Data Exchange program, a voluntary cooperative exchange of property listing data between licensed real estate brokerage firms in which Xome Inc. participates, and is provided by BRIGHT through a licensing agreement. Some real estate firms do not participate in IDX and their listings do not appear on this website. Some properties listed with participating firms do not appear on this website at the request of the seller. The information provided by this website is for the personal, non-commercial use of consumers and may not be used for any purpose other than to identify prospective properties consumers may be interested in purchasing. Some properties which appear for sale on this website may no longer be available because they are under contract, have Closed or are no longer being offered for sale. Home sale information is not to be construed as an appraisal and may not be used as such for any purpose. BRIGHT MLS is a provider of home sale information and has compiled content from various sources. Some properties represented may not have actually sold due to reporting errors.
New Oxford Real Estate
The median home value in New Oxford, PA is $148,200. This is lower than the county median home value of $196,400. The national median home value is $219,700. The average price of homes sold in New Oxford, PA is $148,200. Approximately 40.98% of New Oxford homes are owned, compared to 50.35% rented, while 8.67% are vacant. New Oxford real estate listings include condos, townhomes, and single family homes for sale. Commercial properties are also available. If you see a property you’re interested in, contact a New Oxford real estate agent to arrange a tour today!
New Oxford, Pennsylvania 17350 has a population of 2,142. New Oxford 17350 is less family-centric than the surrounding county with 27.56% of the households containing married families with children. The county average for households married with children is 29.71%.
The median household income in New Oxford, Pennsylvania 17350 is $38,882. The median household income for the surrounding county is $62,661 compared to the national median of $57,652. The median age of people living in New Oxford 17350 is 34.3 years.
New Oxford Weather
The average high temperature in July is 84.7 degrees, with an average low temperature in January of 20.4 degrees. The average rainfall is approximately 43.3 inches per year, with 27 inches of snow per year.
