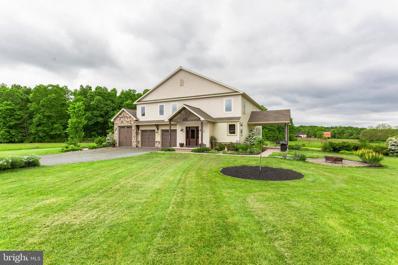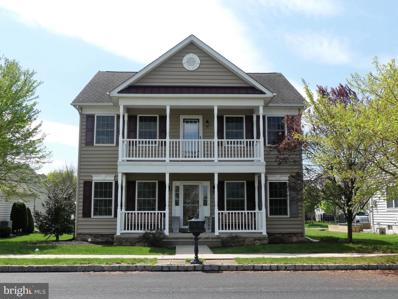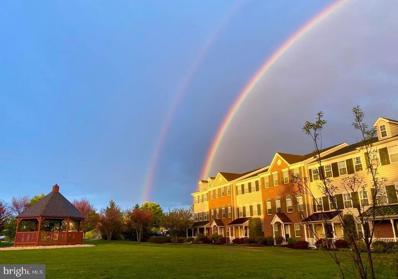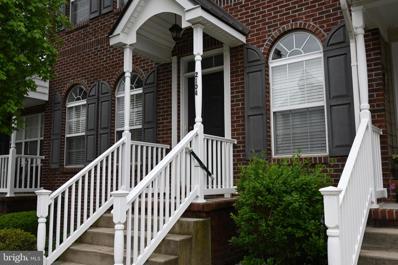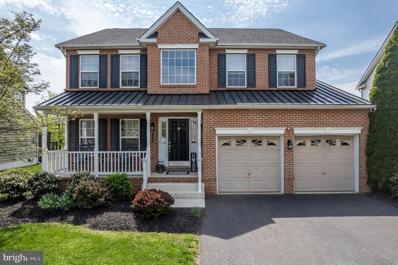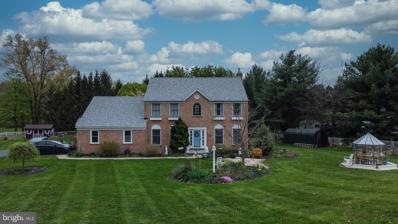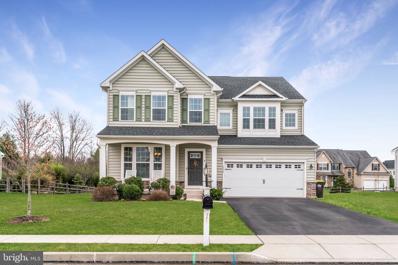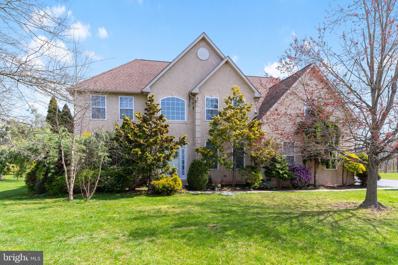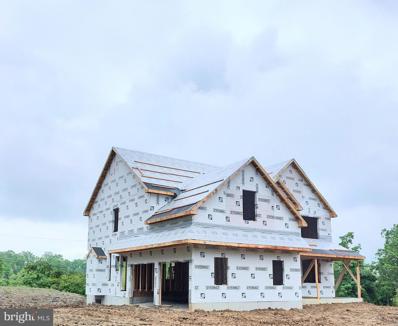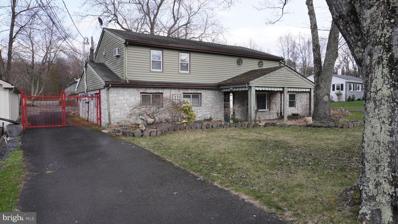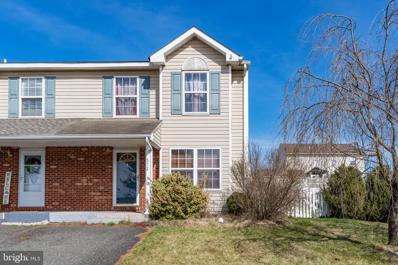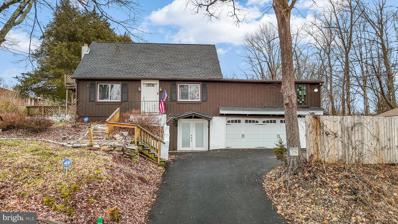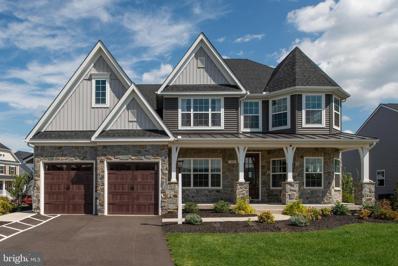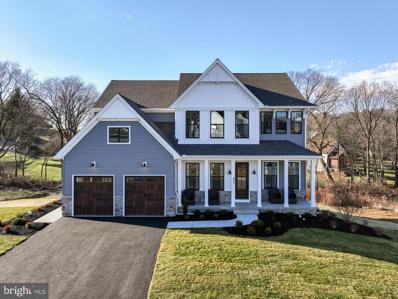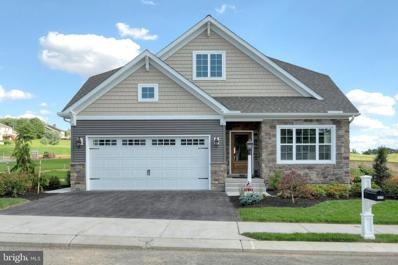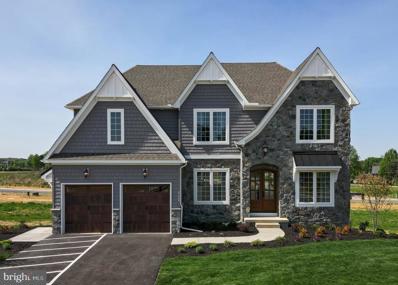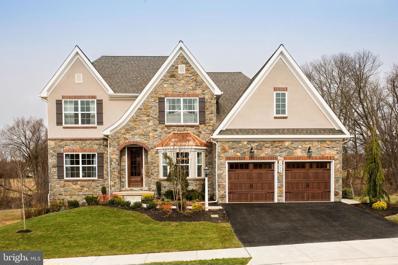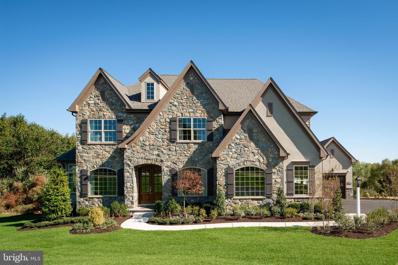Pennsburg PA Homes for Sale
$1,300,000
1555 Old Plains Road Pennsburg, PA 18073
- Type:
- Single Family
- Sq.Ft.:
- 3,836
- Status:
- NEW LISTING
- Beds:
- 6
- Lot size:
- 10.25 Acres
- Year built:
- 2019
- Baths:
- 6.00
- MLS#:
- PABU2070762
- Subdivision:
- None Available
ADDITIONAL INFORMATION
Breathe in serenity and breathe out the stress of your home search, the modern farmhouse of your dreams has just made its debut on the market. Make your way down the tree lined driveway and you'll arrive at this stately compound featuring a 3,800+ square foot, 3 car garage home and a 40x50 barn on 10.25 acres that has been built to satisfy your every need. This palatial home has 6 bedrooms, 4 full baths, 2 half baths, an in-law suite and a finished basement. Step into your sun lit foyer and notice the beautifully crafted barn doors that flank your entry, each displaying a different path of travel. No expense was spared in making this kitchen feel like a chef's paradise! This kitchen features custom painted raised panel two tone cabinets, a huge island, designer backsplash, high end stainless steel appliances, recessed and under cabinet lighting and was deliberately poised to optimize the natural sunlight. There is an uninterrupted sight line into the 2 story open area family room with double sliders and oversized windows that invite the picturesque view of the outside, into your home to enjoy. This level houses the in-law suite with its own dedicated patio entrance, a kitchenette, living space and an impressive en suite bath that is sure to wow even the most discerning mother in law. The first floor owner's suite is not to be outshined with a coffered ceiling, walk-in shower, walk-in closet and a bathroom that rivals your local 5 star hotel. A half bath and mudroom round out this level. The second floor has an additional 4 bedrooms, all with oversized closets, a jack and jill bathroom, your ideal work from home office space and an easily accessible hallway bathroom. The lower level is your entertainment hotspot! This large secondary living space has a 324 bottle wine cellar, a wet bar, the same great booth seating you would find at your favorite restaurant, and enough space to store your comfy sectional and ping pong or pool table! All serviced by a half bath making this level self sufficient and ready for your next party! There is no shortage of storage as there has been preserved unfinished space for easy access to stored items. This estate has a working barn that is currently catered to the breeding and care of livestock, but was built to be totally versatile. This structure has a 40x50 shelter area, 5 partially closed off 12' overhead garage doors, 2nd floor access to a hay loft with elevator and drop, 4 horse stalls, a tack room, washroom, a variety of outdoor runs and turnouts, a riding rink and 4 paddocks. This home's unique versatility makes it a sure stand out in today's market and is ready to help its new owner enjoy the rustic farm life without having to sacrifice any modern amenities!
$479,990
2341 Otts Road Pennsburg, PA 18073
- Type:
- Single Family
- Sq.Ft.:
- 2,508
- Status:
- NEW LISTING
- Beds:
- 4
- Lot size:
- 0.16 Acres
- Year built:
- 2009
- Baths:
- 3.00
- MLS#:
- PAMC2101334
- Subdivision:
- Northgate
ADDITIONAL INFORMATION
Welcome to 2341 Otts Road in the beautiful Northgate community and highly sought after Upper Perkiomen School District. Whether you enter through the front door or the attached 2 car garage of this stunning single family home, you will quickly recognize that it has been well cared for by its original owners since it was constructed in 2009. You will be greeted by natural lighting that glistens off of the foyer's beautiful hardwood floors as you enter through the front door. As you leave the foyer, you will find that the family room/sitting area is a great place to relax and greet your visitors. You will then find the conveniently located dining room that leads to the kitchen. The open kitchen, with its included appliances, has plenty of cabinets and counter space. The kitchen's half wall will allow you to continue to enjoy your guests while entertaining, as it offers a view of the breakfast area and family room. The family room is spacious and comfortable and perfect for hosting guests or relaxing and enjoying a quiet evening. The main level is completed by the laundry room, with its included washer and dryer, and a powder room. As you reach the upper level, you will be greeted by the double door entrance to the master bedroom. This room is comfortable and relaxing and its cathedral ceiling adds to the airy feeling that it offers. The walk in closet will also be pleasing to you. The attached master bathroom has plenty of natural lighting and includes a relaxing soaking tub, a double bowl vanity, a separate 4' shower, and a private toileting area. The upper level also includes 3 comfortably sized bedrooms, another full bathroom, and offers access to the balcony. The balcony is a great place to relax and enjoy the view of the acres of beautiful open space that are located directly across from the home. The lower level is a huge, open basement with 9 foot walls that is ready to be finished and is already a great area to play and store your items. The refrigerator, clothes washer and dryer, range, dishwasher, and microwave oven were purchased new in 2009 and are included in "as is" condition. Please schedule your showing today. You will be thankful that you did.
- Type:
- Single Family
- Sq.Ft.:
- 2,430
- Status:
- NEW LISTING
- Beds:
- 3
- Lot size:
- 0.03 Acres
- Year built:
- 2008
- Baths:
- 3.00
- MLS#:
- PAMC2104268
- Subdivision:
- Northgate
ADDITIONAL INFORMATION
3 stories of living space in desirable Brandon Model in Northgate with walking/biking paths and park like setting including playground and pavillion. Easy access to PA Turnpike, 663 and 29. Spacious rooms whether entering through the front into the expansive family room with bright windows and storage/coat closets. Up on the second level or when entering off the rear deck youâll find huge circle top windows in this open floor plan including the living room with gas fireplace, breakfast room off the large island kitchen open to the dining room. The 1st and 2nd floors have upgraded crown molding, chair rail and trim. This floor also includes a powder room, large closet space and access to the garage. Upstairs is a large primary bedroom room with walk-in closet and the primary bath with soaking tub, walk-in shower and double sink. Off the upper foyer youâll find the hall bath and 2 additional bright bedrooms with amble closet space and a large laundry room. The first level/lower level also has a great workshop space and tons or storage in the utility area. Attached garage provides for vehicle and tool storage too. The rear deck done in 2023 provides a private space to enjoy the outdoors after a long day with the well thought out planted perennial garden with beautiful colorful blooms. The area offers plenty of shopping and a plethora of restaurants to enjoy such as Toscoâs, Carriage House, Spinnerstown, Raw Replenish, Fiesta Habenero, Jamison Public House, The Palm Hotel and others. Seller is offering a $1,000 carpet credit for living room carpet replacement with an acceptable agreement of sale. Home Warranty too!
- Type:
- Single Family
- Sq.Ft.:
- 1,980
- Status:
- NEW LISTING
- Beds:
- 3
- Lot size:
- 0.02 Acres
- Year built:
- 2012
- Baths:
- 3.00
- MLS#:
- PAMC2103750
- Subdivision:
- Northgate
ADDITIONAL INFORMATION
Much sought after Northgate Community! This townhouse is on the edge of the community with the backyard facing open space! The walking trails are the sellers favorite thing about the community. A cupola covers the front entrance. Brick front dressed in shutters. First floor windows have half-moon glass above. Transom window above the front door. Great features of this âBrandonâ model are 9â ceilings and walk in closet big enough for coats and lots of storage on the first floor. Powder room includes a pedestal sink and wood floors. Dining Room, breakfast area, and kitchen boast wood floors. Massive kitchen includes an island with electric, tiled backsplash, and lots of 42-inch cabinets. Stainless refrigerator can stay. Gas range and microwave are stainless, as is the double bowl sink with a garbage disposal. Opening between the kitchen to the dining room. Family/Living room can be partitioned off if you wish; or have your breakfast/dining room as a combo room and use the front room as a breakfast area or office. The seller did pay to have to have a gas line/and set up in the family room roughed in during construction for future fireplace. The second floor has a spacious laundry room. The master bedroom is way too large!!! The walk-in closet in the master; most folks would love to enjoy. Master bath includes a soaking tub, double vanity, stall shower, linen closet generous in size. All three bedrooms have ceiling fan fixtures. The basement offers an egress window for finishing the lower level someday if you wish. The garage has an electric door opener. The backyard view is wonderful...with no homes directly in your view! Do consider.
- Type:
- Single Family
- Sq.Ft.:
- 2,908
- Status:
- Active
- Beds:
- 4
- Year built:
- 2007
- Baths:
- 3.00
- MLS#:
- PAMC2103372
- Subdivision:
- Northgate
ADDITIONAL INFORMATION
WALKING PATHS, WATER VIEWS, & COMMUNITY! Welcome to Northgate, where youâll experience breathtaking sunsets from the comfort of your meticulously crafted stamped concrete patio, perfect for soaking in the stunning hues of the evening sky. This solid brick 4BR, 2.5 BA home w/ 2 car garage offers both comfort & convenience. As you step inside, you're greeted by a spacious & inviting interior, featuring ample natural light & a flexible floor plan perfect for modern living. The heart of the home is the well-appointed KT, complete w/ sleek appliances, tall cabinetry, quartz countertops, a center island, along w/ a convenient breakfast bar. The living spaces are designed for relaxation & entertainment w/ a cozy FR ideal for movie nights & gatherings. Retreat to the tranquil master BR w/ private en-suite BA for added luxury & privacy. Outside, experience generous space for outdoor dining, entertaining, & enjoying the beautiful surroundings. Located along the neighborhood walking trail, you'll appreciate easy access to outdoor recreation and the scenic views of the nearby lake & pavilion/community park. Conveniently situated off Rte 663, this home offers easy access to shopping, dining, schools, and major roadways (29 & PA Turnpk) for effortless commuting. Also boasting a basketball court, playground, & street snow removal - this exquisite property offers the ultimate in relaxation & enjoyment. Don't miss the opportunity to create your own lasting memories here!
- Type:
- Single Family
- Sq.Ft.:
- 3,805
- Status:
- Active
- Beds:
- 5
- Lot size:
- 2.22 Acres
- Year built:
- 1993
- Baths:
- 4.00
- MLS#:
- PABU2068480
- Subdivision:
- None Available
ADDITIONAL INFORMATION
Welcome to this fabulous estate nestled just outside of Quakertown, offering the perfect blend of luxury, convenience, and versatility. Situated on a picturesque 2+ acre completely fenced and gated private property, this beautiful colonial home boasts not only excellent location but also a separate 1 bedroom 1 bath attached in-law apartment, making it an ideal space for multi-generational living or an au pair. This meticulously maintained home has been thoughtfully updated and enhanced by its current owner, ensuring modern comfort and style throughout. Recent upgrades include a new roof in 2022, new hardwood flooring in 2020, a stunning new kitchen installed in 2023, a new water heater in 2024, and a new sump pump in 2022, offering peace of mind for years to come. Step inside the inviting 2-story foyer of the main residence, where you'll be greeted by elegant formal living and dining spaces, perfect for entertaining guests or hosting family gatherings. The open floor plan seamlessly connects the kitchen, breakfast nook, and family room, featuring a beautifully renovated gas fireplace that can be controlled conveniently via smartphone. The brand new kitchen is a chef's dream, boasting soft-close cabinetry, stainless steel appliances, a double oven, deep pantry, island, and stunning quartz countertops. A convenient beautifully renovated powder room and mudroom/laundry room complete the main floor, providing easy access to the attached in-law apartment. The in-law apartment offers a full gourmet kitchen, dining nook, large living room and a spacious bedroom with built-ins and a bathroom with a walk-in shower featuring two seats, all meticulously crafted at a total cost of $150,000. Upstairs, retreat to the main bedroom suite with a large walk-in closet and adjoining master bath, along with three additional generously sized bedrooms and a hall bath. For additional living space and entertainment, the finished basement offers ample room for activities such as movie nights, exercising, or setting up a home office, complete with wiring for a projector. Outside, enjoy the serenity of the fenced-in yard with raised garden beds, perfect for planting your favorite summer vegetables. Additional amenities include a two-tiered deck, shed, tent shed, greenhouse, play system, generator hook up, whole house vacuum and self-watering flower windowboxes. Conveniently located just minutes from the turnpike, major routes, schools, and shopping, this home truly has it all. Don't miss the opportunity to make this your own private oasis!
- Type:
- Single Family
- Sq.Ft.:
- 4,720
- Status:
- Active
- Beds:
- 4
- Lot size:
- 0.26 Acres
- Year built:
- 2017
- Baths:
- 3.00
- MLS#:
- PAMC2102200
- Subdivision:
- Pennsburg
ADDITIONAL INFORMATION
Welcome to your dream home! You'll be amazed by the abundance of space this property offers. As one of the largest homes in Macoby Run, it features a charming covered porch, a spacious driveway leading to a 2-car garage, and a beautiful clean yard. Step inside to find hardwood floors guiding you through a light-filled, open layout. The first level boasts two separate sitting rooms (one with a cozy fireplace), a dining room, and a powder room. The inviting kitchen is equipped with stainless steel appliances, ample granite countertops, a massive island, a walk-in pantry, and a sunny breakfast room leading to a backyard deck. A convenient mudroom is located between the kitchen and garage and offers ample storage. Upstairs, the extensive primary suite impresses with 2 generous closet spaces and a luxurious en suite bathroom. Three additional large bedrooms, a full hall bathroom, a convenient laundry room, and a versatile open loft area complete the second level. The finished lower level provides versatile space for a den, home office, or guest suite. Upgrades include: a bump out off the kitchen and a finished basement fitted with plumbing for adding a bar and bath. With its open, versatile layout and abundance of space, this home is perfect for modern living and entertaining! Conveniently located close to major highways, shopping, golf courses, and parks such as Green Lane Park, Sweet Water Golf Course, and Macoby Run Golf Course. Don't miss the chance to visit one of the best homes in Pennsburg!
- Type:
- Single Family
- Sq.Ft.:
- 3,584
- Status:
- Active
- Beds:
- 4
- Lot size:
- 1.02 Acres
- Year built:
- 2003
- Baths:
- 3.00
- MLS#:
- PAMC2098156
- Subdivision:
- Macoby Meadows
ADDITIONAL INFORMATION
Welcome to your dream home in the highly coveted Macoby Meadows of picturesque Pennsburg! This single detached residence boasts four bedrooms and two and a half baths, providing ample space for comfortable living. Nestled in the renowned Upper Perk School District, it offers an ideal setting for those seeking quality education. Upon entering, you'll be greeted by spacious rooms adorned with vaulted ceilings, creating an airy and inviting atmosphere. The large eat-in kitchen is perfect for culinary enthusiasts and gatherings, featuring modern amenities and plenty of room for dining. Escape to the tranquility of this property, offering ample privacy in a serene setting. With a finished basement, there's additional space for recreation, hobbies, or a home office. The oversized garage provides convenience and storage options for vehicles and outdoor gear. Experience the charm of the surrounding area, with local restaurants and shopping just moments away. Enjoy easy access to major thoroughfares, ensuring quick commutes to nearby attractions and city centers. Don't miss the opportunity to make this tranquil and beautiful home yours. Schedule a viewing today and step into the lifestyle you've always desired.
$639,900
2176 Ziegler Rd Pennsburg, PA 18073
- Type:
- Single Family
- Sq.Ft.:
- 2,970
- Status:
- Active
- Beds:
- 3
- Lot size:
- 1.67 Acres
- Baths:
- 3.00
- MLS#:
- PAMC2099970
- Subdivision:
- None Available
ADDITIONAL INFORMATION
There is still time to make selections for this gorgeous new construction home set on a sizable lot and with 2900+ finished square feet. This spacious home provides a perfect blend of openess and practicality for today's living standards. Begin with an elegant stone front porch, this home reflects quality construction inside and out. 2x6 exterior walls, Tyvek wrapped and sealed, double hung low E windows, high efficiency HVAC, and well insulated. Pick your options with kitchen cabinetry and counters. This home features a stunning two story foyer with balcony and hardwood floors flowing through the entry, hallway, kitchen, and family room. The first floor has 9ft ceilings and a great floor plan offering several layout options. Bask in an abundance of natural light penetrating through the many windows. Extensive wood trim compliments the space adding a nice touch to the windows and doors, crown molding, and chair rail. Cook in the gourmet kitchen that includes stove/oven, granite counter tops, stainless steel appliances, a pantry, an island, and a deep sink. Gather in the two story family room with a glass sliding door out to the deck. Venture to the second floor boasting large secondary bedrooms each with double closets, a full bath with double sinks and tub with tiled walls, All bathroom fixtures are Moen, all baths and laundry/mud room have tile floors. The Primary Bedroom has a tray ceiling, recessed lights, and full bathroom with separate stall shower with tiled surround and soaking tub, double sink, and linen closet. Foundation has been poured and framing has started! Photos of completed home are of like property constructed by the builder. Pictures may show upgraded optional features.
- Type:
- Single Family
- Sq.Ft.:
- 4,133
- Status:
- Active
- Beds:
- 4
- Lot size:
- 1.08 Acres
- Year built:
- 1952
- Baths:
- 2.00
- MLS#:
- PAMC2098632
- Subdivision:
- Pennsburg
ADDITIONAL INFORMATION
Attention Investors! AS IS, Cash Only - No Financing! **Seller would consider Owner Financing with an acceptable offer** Discover the perfect investment opportunity with two separate parcels combined into one remarkable sale. Embrace the possibility of owning your own family compound! The first parcel, 45-00-02110-005, spans .39 acres and has a spacious Cape Cod Style Home. Meanwhile, the second parcel, 45-00-02110-006, sprawls over .68 acres and features a sizable shop with a second-floor office, accompanied by a generously sized single-wide mobile home. This exceptional package offers three distinct living quarters alongside a versatile shop, complemented by ample outdoor parking, all nestled within 1.08 acres of land. Taxes reflect the total for both parcels. Though this property has remained unoccupied for years, envision the potential that awaits within. While it requires significant renovation, the canvas is ripe for your creative touch. Bring your imagination and explore the endless possibilities this property holds. Uncover the hidden gem that awaits your vision and investment.
- Type:
- Twin Home
- Sq.Ft.:
- 1,296
- Status:
- Active
- Beds:
- 3
- Lot size:
- 0.12 Acres
- Year built:
- 2000
- Baths:
- 2.00
- MLS#:
- PAMC2097918
- Subdivision:
- Montgomery Meadows
ADDITIONAL INFORMATION
Come see this 3 BR - 1.5 Bath home beautiful Pennsburg. Enjoy entertaing and playing in the nice fenced yard with pergola. The home needs a little polishing to make it shine, but it is a diamond in the rough.
- Type:
- Single Family
- Sq.Ft.:
- 3,349
- Status:
- Active
- Beds:
- 4
- Lot size:
- 0.46 Acres
- Year built:
- 1950
- Baths:
- 2.00
- MLS#:
- PAMC2097160
- Subdivision:
- None Available
ADDITIONAL INFORMATION
3D Virtual Tour Available! Tucked into the Rolling Hills of Upper Hanover Township sits a Spacious 4 Bedroom 2 bath Single Family home with an attached 2.5 car garage. It is deceivingly large at 3,349 sq feet and has unique features such as a 22 x 16 great room with 9+ Ft ceilings and a main floor primary bedroom that is 22 x 21 with a private, remodeled bathroom, a walk in closet and French door entry. There is also a second, 1st floor bedroom which could be used as a reading room or office if the need exists (check out the arched doorway and custom door to this room!). An expansive kitchen boasts a large wrap around counter and opens up easily into a spacious dining room with wood burning fireplace, cathedral ceiling and doorway out to the side patio. First floor also includes a 14'x10' full bathroom with Washer/Dryer. Heading upstairs you'll find 2 additional bedrooms with added dormers offering lots of natural light, fresh paint and brand newer carpets. This home has two amazingly unique masonry arches pointed in brick....one with its own curved wooden door. The views and proximity to Green Lane Reservoir make it feel like you are part of the Upper Perk Watershed. Although the primary heat is oil forced hot air....you have several options for auxiliary heat with a wood stove in front room, brick wood-burning fireplace in your dining/kitchen area and pellet stove in the back great room. Ductwork is already installed and ready for Central A/C to be added. The lower level offers a walkout basement with a mechanical room and two spacious rooms that can be used for recreation, entertainment, home studio, workshop or whatever you can imagine. Attached to the home is a 22 x 21 - 2.5 car garage with inside access. Beside the garage on recently paved asphalt sits a newer 16 x10 shed that is included with the purchase. The spacious backyard is private and serene and offers a great place to enjoy nature quietly by yourself. Located a short hop away from Knights Bridge, Green Lane Park and the extensive Green Lane Park trail system, you could not find a more perfect location with the privacy of a rural home and convenient access to city life. For additional peace of mind, a brand NEW ROOF has been added in 2023 with fully owned solar panel system by Public Service Solar ($60,000 upgrade).
- Type:
- Single Family
- Sq.Ft.:
- 3,600
- Status:
- Active
- Beds:
- 4
- Lot size:
- 0.5 Acres
- Year built:
- 2024
- Baths:
- 3.00
- MLS#:
- PAMC2093512
- Subdivision:
- None Available
ADDITIONAL INFORMATION
Welcome to Glenwood Chase - a community of brand new construction homes for sale in the charming town of Pennsburg, PA. This community will feature 45 single-family homesites, most of which are approximately a half acre in size, and two larger homesites for those who desire even more space. Located in Pennsburg, PA, Glenwood Chase is centrally located between Allentown, Philadelphia, and Reading, providing residents with easy access to all the amenities and conveniences of city living. With nearby access to Route 100, 476, and Route 309, commuting to work or exploring the area has never been easier. Pennsburg, PA is a historic town with a strong sense of community and a rich history dating back to the Revolutionary War. The town offers a wide range of recreational opportunities, including parks, hiking trails, and community events, making it the perfect place to call home for families and outdoor enthusiasts alike. The Nottingham features a 2-story Family Room open to the eat-in Kitchen with walk-in pantry and Breakfast Area. The spacious Ownerâs Suite is located on the first floor, with 2 walk-in closets and full Bathroom. A Study, formal Dining Room, Powder Room, Laundry Room, and 2-car garage complete the first level. The hallway upstairs overlooks the Family Room below. An optional Bonus Room is located over the Ownerâs Suite. 3 additional Bedrooms with walk-in closets and a full Bath are on the second floor. The Nottingham can be customized to include up to 6 Bedrooms and 4.5 Bathrooms.
- Type:
- Single Family
- Sq.Ft.:
- 2,953
- Status:
- Active
- Beds:
- 4
- Lot size:
- 0.5 Acres
- Year built:
- 2024
- Baths:
- 3.00
- MLS#:
- PAMC2074046
- Subdivision:
- None Available
ADDITIONAL INFORMATION
Welcome to Glenwood Chase - a community of brand new construction homes for sale in the charming town of Pennsburg, PA. This community will feature 45 single-family homesites, most of which are approximately a half acre in size, and two larger homesites for those who desire even more space. Located in Pennsburg, PA, Glenwood Chase is centrally located between Allentown, Philadelphia, and Reading, providing residents with easy access to all the amenities and conveniences of city living. With nearby access to Route 100, 476, and Route 309, commuting to work or exploring the area has never been easier. Pennsburg, PA is a historic town with a strong sense of community and a rich history dating back to the Revolutionary War. The town offers a wide range of recreational opportunities, including parks, hiking trails, and community events, making it the perfect place to call home for families and outdoor enthusiasts alike. The Magnolia is a brand new plan featuring 4 beds, 2.5 baths, and lots of structural customizations options available! The open floorplan features a 2-story Family Room open to the Kitchen with spacious and walk-in pantry. The Dining Room is a defined space at the front of the home, but easily accessible to the Kitchen. Entry area off the Kitchen has a walk-in closet and access to the garage. Living Room at front of home is open to the Foyer. Private Study provides additional, functional space on the first floor. Upstairs, the Owner's Suite has 2 walk-in closets and a large en suite bathroom. The hallway overlooks the Family Room below and leads to 3 additional bedrooms, full hallway bathroom, and conveniently-located Laundry Room.
- Type:
- Single Family
- Sq.Ft.:
- 1,819
- Status:
- Active
- Beds:
- 3
- Lot size:
- 0.5 Acres
- Year built:
- 2024
- Baths:
- 3.00
- MLS#:
- PAMC2061790
- Subdivision:
- None Available
ADDITIONAL INFORMATION
Welcome to Glenwood Chase - a community of brand new construction homes for sale in the charming town of Pennsburg, PA. This community will feature 45 single-family homesites, most of which are approximately a half acre in size, and two larger homesites for those who desire even more space. Located in Pennsburg, PA, Glenwood Chase is centrally located between Allentown, Philadelphia, and Reading, providing residents with easy access to all the amenities and conveniences of city living. With nearby access to Route 100, 476, and Route 309, commuting to work or exploring the area has never been easier. Pennsburg, PA is a historic town with a strong sense of community and a rich history dating back to the Revolutionary War. The town offers a wide range of recreational opportunities, including parks, hiking trails, and community events, making it the perfect place to call home for families and outdoor enthusiasts alike. The Andrews features an open floorplan with optional 2-story Family Room. The Kitchen features an eat-in island open to Dining Area and Family Room. First-floor Ownerâs Suite has a walk-in closet and private bath. A Study, Powder Room, and Laundry Room are also on the first floor. 2 additional bedrooms, a full bath, and optional Loft Area complete the second floor.
- Type:
- Single Family
- Sq.Ft.:
- 3,646
- Status:
- Active
- Beds:
- 4
- Lot size:
- 0.5 Acres
- Year built:
- 2024
- Baths:
- 3.00
- MLS#:
- PAMC2061776
- Subdivision:
- None Available
ADDITIONAL INFORMATION
Welcome to Glenwood Chase - a community of brand new construction homes for sale in the charming town of Pennsburg, PA. This community will feature 45 single-family homesites, most of which are approximately a half acre in size, and two larger homesites for those who desire even more space. Located in Pennsburg, PA, Glenwood Chase is centrally located between Allentown, Philadelphia, and Reading, providing residents with easy access to all the amenities and conveniences of city living. With nearby access to Route 100, 476, and Route 309, commuting to work or exploring the area has never been easier. Pennsburg, PA is a historic town with a strong sense of community and a rich history dating back to the Revolutionary War. The town offers a wide range of recreational opportunities, including parks, hiking trails, and community events, making it the perfect place to call home for families and outdoor enthusiasts alike. The Hawthorne is a 4 bed, 2.5 bath home featuring an open floorplan with 2-story Family Room, Breakfast Area, and Kitchen with island and walk-in pantry. The first floor also has a Dining Room, Living Room, and private Study. The Entry Area has a walk-in closet and leads to the 2-car Garage. Upstairs, the hallway overlooks the Family Room below. The Owner's Suite features 2 walk-in closets and a private full bath. 3 additional bedrooms with walk-in closets, a full bathroom, and Laundry Room complete the second floor. The Hawthorne can be customized to include up to 6 Bedrooms and 5.5 Bathrooms.
- Type:
- Single Family
- Sq.Ft.:
- 2,789
- Status:
- Active
- Beds:
- 4
- Lot size:
- 0.5 Acres
- Year built:
- 2024
- Baths:
- 3.00
- MLS#:
- PAMC2047518
- Subdivision:
- None Available
ADDITIONAL INFORMATION
Welcome to Glenwood Chase - a community of brand new construction homes for sale in the charming town of Pennsburg, PA. This community will feature 45 single-family homesites, most of which are approximately a half acre in size, and two larger homesites for those who desire even more space. Located in Pennsburg, PA, Glenwood Chase is centrally located between Allentown, Philadelphia, and Reading, providing residents with easy access to all the amenities and conveniences of city living. With nearby access to Route 100, 476, and Route 309, commuting to work or exploring the area has never been easier. Pennsburg, PA is a historic town with a strong sense of community and a rich history dating back to the Revolutionary War. The town offers a wide range of recreational opportunities, including parks, hiking trails, and community events, making it the perfect place to call home for families and outdoor enthusiasts alike. The Augusta features an open floorplan and first-floor Ownerâs Suite. An eat-in Kitchen and Breakfast Area are open to the Family Room. The Ownerâs Suite has a full bath and large walk-in closet. A Study and formal Dining Room are off the front Foyer. The Laundry Room leads to a 2-car Garage. A Loft Area, full bath, and 3 additional bedrooms with walk-in closets are located upstairs. The Augusta can be customized to include up to 5 Bedrooms and 3.5 Bathrooms.
- Type:
- Single Family
- Sq.Ft.:
- 4,016
- Status:
- Active
- Beds:
- 4
- Lot size:
- 0.5 Acres
- Year built:
- 2024
- Baths:
- 3.00
- MLS#:
- PAMC2047514
- Subdivision:
- None Available
ADDITIONAL INFORMATION
Welcome to Glenwood Chase - a community of brand new construction homes for sale in the charming town of Pennsburg, PA. This community will feature 45 single-family homesites, most of which are approximately a half acre in size, and two larger homesites for those who desire even more space. Located in Pennsburg, PA, Glenwood Chase is centrally located between Allentown, Philadelphia, and Reading, providing residents with easy access to all the amenities and conveniences of city living. With nearby access to Route 100, 476, and Route 309, commuting to work or exploring the area has never been easier. Pennsburg, PA is a historic town with a strong sense of community and a rich history dating back to the Revolutionary War. The town offers a wide range of recreational opportunities, including parks, hiking trails, and community events, making it the perfect place to call home for families and outdoor enthusiasts alike. The Devonshire is a 4+ bed, 2.5+ bath home featuring an open floorplan, 2 staircases, and many unique customization options. Inside the Foyer, there is a Living Room to one side and Dining Room to the other. In the main living area, the 2-story Family Room opens to the Kitchen with large eat-in island. The Kitchen also has a walk-in pantry and hall leading to the Study. Private Study near back stairs can be used as optional 5th bedroom. Upstairs, the spacious Owner's Suite has 2 walk-in closets and a private full bath. Bedroom 2, 3, & 4 share a hallway bath. Laundry Room is conveniently located on the same floor as all bedrooms. Oversized 2-car garage included. The Devonshire can be customized to include up to 7 Bedrooms and 8.5 Bathrooms.
© BRIGHT, All Rights Reserved - The data relating to real estate for sale on this website appears in part through the BRIGHT Internet Data Exchange program, a voluntary cooperative exchange of property listing data between licensed real estate brokerage firms in which Xome Inc. participates, and is provided by BRIGHT through a licensing agreement. Some real estate firms do not participate in IDX and their listings do not appear on this website. Some properties listed with participating firms do not appear on this website at the request of the seller. The information provided by this website is for the personal, non-commercial use of consumers and may not be used for any purpose other than to identify prospective properties consumers may be interested in purchasing. Some properties which appear for sale on this website may no longer be available because they are under contract, have Closed or are no longer being offered for sale. Home sale information is not to be construed as an appraisal and may not be used as such for any purpose. BRIGHT MLS is a provider of home sale information and has compiled content from various sources. Some properties represented may not have actually sold due to reporting errors.
Pennsburg Real Estate
The median home value in Pennsburg, PA is $360,000. This is higher than the county median home value of $298,200. The national median home value is $219,700. The average price of homes sold in Pennsburg, PA is $360,000. Approximately 73.21% of Pennsburg homes are owned, compared to 21.64% rented, while 5.15% are vacant. Pennsburg real estate listings include condos, townhomes, and single family homes for sale. Commercial properties are also available. If you see a property you’re interested in, contact a Pennsburg real estate agent to arrange a tour today!
Pennsburg, Pennsylvania has a population of 3,872. Pennsburg is less family-centric than the surrounding county with 30.93% of the households containing married families with children. The county average for households married with children is 35.13%.
The median household income in Pennsburg, Pennsylvania is $68,094. The median household income for the surrounding county is $84,791 compared to the national median of $57,652. The median age of people living in Pennsburg is 41.3 years.
Pennsburg Weather
The average high temperature in July is 89 degrees, with an average low temperature in January of 24.9 degrees. The average rainfall is approximately 48.2 inches per year, with 26.1 inches of snow per year.
