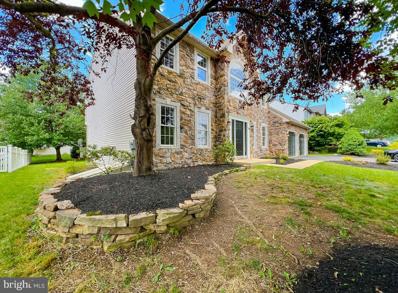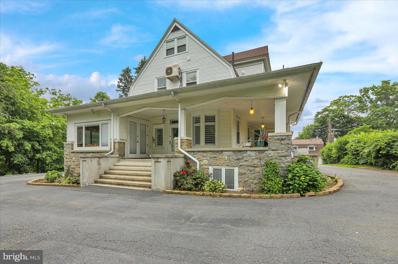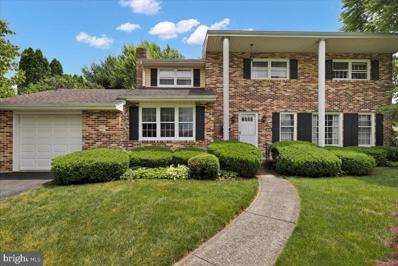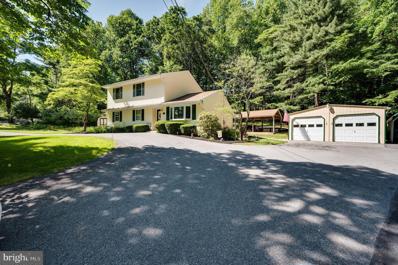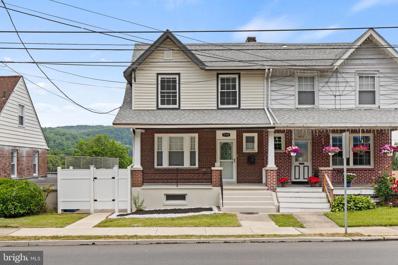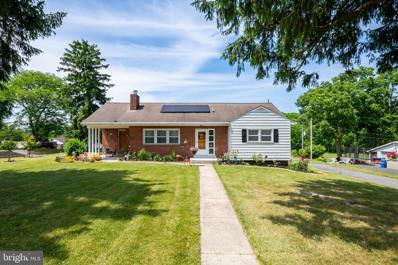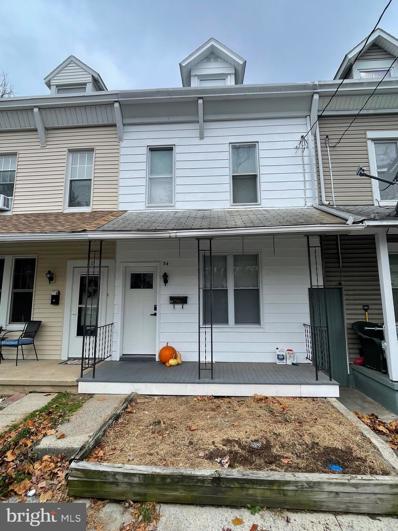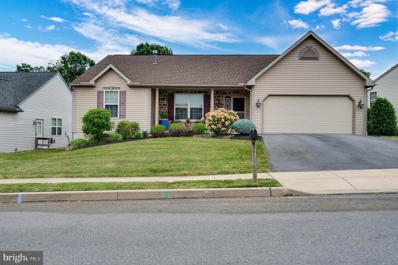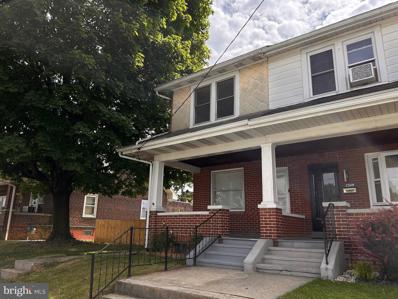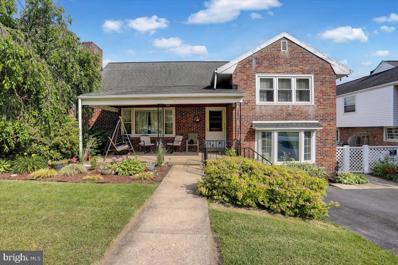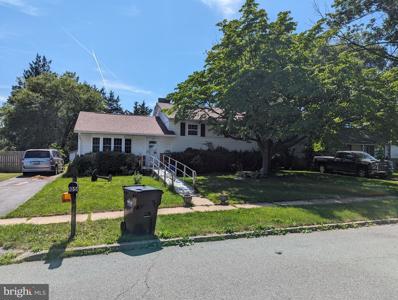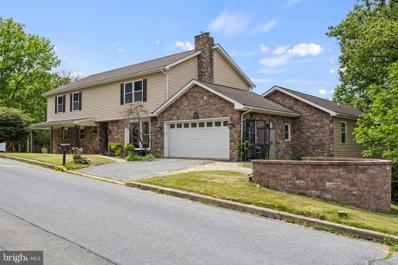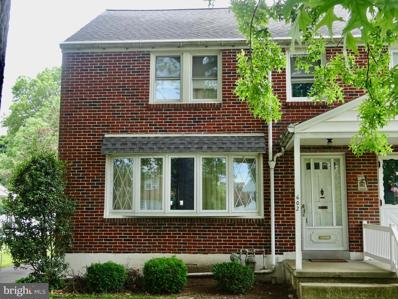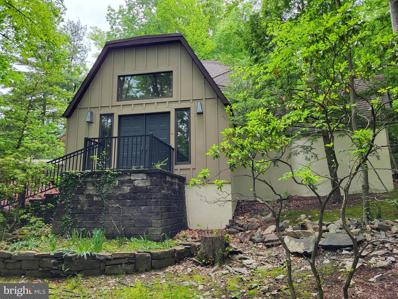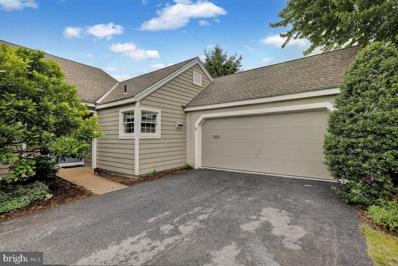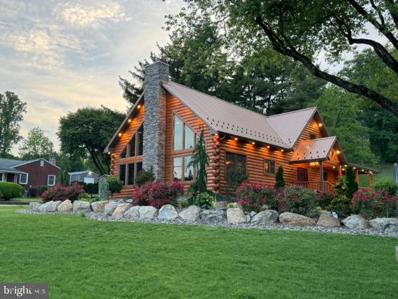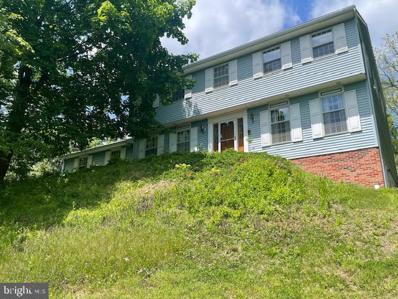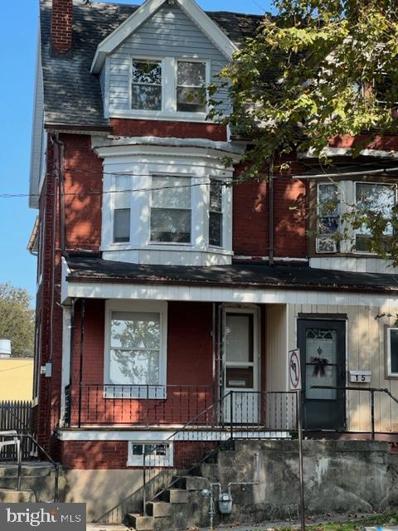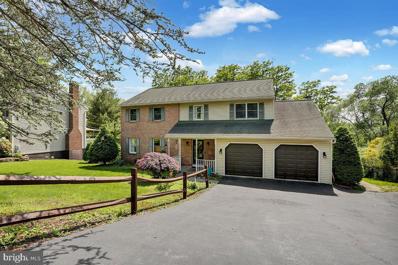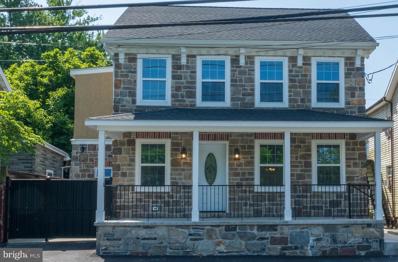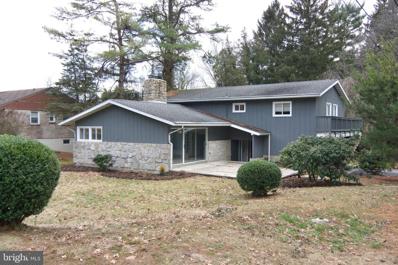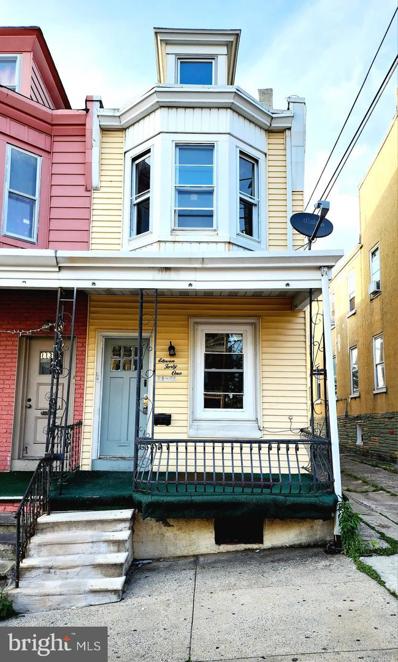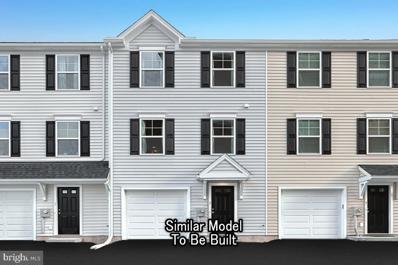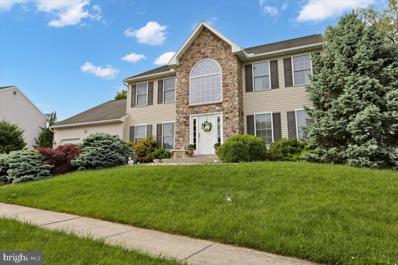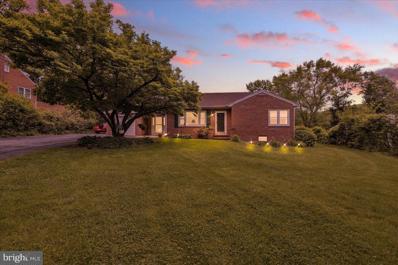Reading PA Homes for Sale
$569,900
16 Colorado Avenue Reading, PA 19608
- Type:
- Single Family
- Sq.Ft.:
- 3,121
- Status:
- Active
- Beds:
- 4
- Lot size:
- 0.23 Acres
- Year built:
- 1997
- Baths:
- 3.00
- MLS#:
- PABK2044256
- Subdivision:
- Green Valley Estat
ADDITIONAL INFORMATION
Welcome to 16 Colorado Avenue located in the desirable community of Green Valley Estates and Wilson School District. This spacious two story house has just been renovated and is ready for you to call home. Step inside and see the refinished hardwood floors, new luxury vinyl tile and carpets, updated bathrooms, and a new kitchen with stainless-steel appliances. The main floor boasts a 2 story living room, formal living room, dining room, the new kitchen, and an office for convenient work-from-home. Upstairs offers 4 bedrooms and two full baths that include the primary bedroom suite complete with full bath that features double vanity and a jetted tub. The basement has a large, finished room for additional living area or rec room and plenty of room for storage. Outside is a large deck that overlooks the backyard, perfect for outdoor entertainment. Additionally, there is an integrated 2 car garage and a large driveway for additional parking. Donât miss out on this stately home, schedule your showing today.
- Type:
- Single Family
- Sq.Ft.:
- 5,338
- Status:
- Active
- Beds:
- 7
- Lot size:
- 5.67 Acres
- Year built:
- 1907
- Baths:
- 5.00
- MLS#:
- PABK2044186
- Subdivision:
- Greenfields
ADDITIONAL INFORMATION
Welcome to 1907 Bernville Road located in Schuylkill Valley Schools. This unique and charming home offers a variety of features and amenities that make it truly special. Situated on a 5.6-acre lot, the property enjoys a convenient location being seconds from Berkshire Country Club and backs up to Schuylkill River. The house itself boasts 7 bedrooms and includes a carriage house, adding to its character and functionality. Throughout the home, you'll find three woodburning fireplaces and plenty of natural woodwork throughout adding warmth and ambiance to the living spaces. As you enter the first floor, you'll be greeted by a grand entry that sets the tone for the rest of the house. The main floor offers plenty of living space including an impressive library with glass doors and shelving, a formal living room with a window seat and fireplace, a family room with its own fireplace, and a spacious kitchen with a separate Butler's pantry. The kitchen has a large addition featuring a seated island and additional cabinets that adds to the kitchen's functionality and appeal. The first floor also includes several sunrooms, providing additional space for relaxation and offering ample natural light and a connection to the outdoors. The sunroom behind the kitchen would be perfect for a home office. Moving upstairs, you'll find 7 bedrooms, including the primary bedroom, 4 full baths and two walk-in closets. All the bedrooms offer plenty of closet space, and some even include built-ins, providing convenient storage solutions. The basement of the house offers a large finished area with a woodburning fireplace which can be utilized as a family room, rec room or whatever you imagine. The unfinished portion of the basement houses the laundry area and provides ample storage space. The property also features a spacious garage with three oversized bays, offering plenty of room for parking and storage. Above the garage, there is a three-bedroom apartment with a full bath, roomy living room, dining room, and a well-equipped kitchen with all necessary appliances including stacked washer/dryer. There is a fenced in section of the yard for gardening or animals. Overall, 1907 Bernville Road is a truly remarkable property that combines charm, unique architecture, and a range of desirable features. From the wraparound front porch to the natural woodwork and exposed beams, this home offers a warm and inviting atmosphere for its residents. Call today to schedule your own private tour. This home must be seen to be truly appreciated.
- Type:
- Single Family
- Sq.Ft.:
- 1,950
- Status:
- Active
- Beds:
- 4
- Lot size:
- 0.3 Acres
- Year built:
- 1972
- Baths:
- 3.00
- MLS#:
- PABK2044062
- Subdivision:
- Wellington Downes
ADDITIONAL INFORMATION
Welcome to this lovely two-story, 4-bedroom home nestled in the highly sought-after Wyomissing School District. As you step inside, you'll be greeted by a spacious living area perfect for family gatherings and entertaining guests. The formal dining area provides an elegant space for special occasions and holiday meals. The heart of the home is the large kitchen, featuring beautiful granite countertops, stainless steel appliances, and plenty of room for a breakfast area and coffee bar. Adjacent to the kitchen is a cozy family room with a wood-burning fireplace, ideal for relaxing evenings. This area also includes a convenient laundry space and a half bath. Upstairs, you'll find the primary bedroom, complete with a walk-in closet, a dressing area with a mirror and counter, and a private bathroom. Three additional bedrooms and a full bath provide ample space for family or guests. The basement is unfinishesd and offers endless possibilities to create the perfect additional living area tailored to your needs. Outside, the private backyard offers a serene retreat for outdoor activities and relaxation. There is also a 1 car attached garage with inside access. The home's prime location ensures you're just minutes away from shopping, schools, restaurants, and parks. The property is being sold as is. Don't miss the opportunity to make this wonderful house your new home!
$389,900
211 Haag Road Reading, PA 19606
- Type:
- Single Family
- Sq.Ft.:
- 2,649
- Status:
- Active
- Beds:
- 5
- Lot size:
- 2.04 Acres
- Year built:
- 1983
- Baths:
- 3.00
- MLS#:
- PABK2043838
- Subdivision:
- None Available
ADDITIONAL INFORMATION
You will not want to miss out on this 5-bedroom, 3 full bathroom home with a two-car detached garage with electric, carport, and a finished lower level, on just over 2 acres with a pavilion! Plenty of parking to be found on the large, half circle, asphalt driveway! Enter through the front door into the spacious living room with tile flooring, bay window, and open entry to the 26-handle kitchen. The kitchen is equipped with electric cooking, ceiling fan, stainless sink, and access door to rear covered porch and large, covered pavilion. The main floor offers 3 spacious bedrooms and two full bathrooms, one offering laundry hookups! The second-floor addition offers two additional bedrooms, one a massive 27x12 primary bedroom with two standard closets and a walk-in, with private bathroom entrance. The full bath offers a jetted whirlpool tub and walk-in shower, as well as an access door from the hallway. As if this wasnât enough, the finished lower level provides a huge 23x23 family room with dry bar and freestanding propane stove. There is also a small room roughed in for a ½ bath and a basement ventilator system installed to take humidity out. The basement additionally offers several storage/utility rooms. Home is roughed in for a generator. Call today to schedule your private showing of this beautiful home!
- Type:
- Twin Home
- Sq.Ft.:
- 1,871
- Status:
- Active
- Beds:
- 4
- Lot size:
- 0.06 Acres
- Year built:
- 1925
- Baths:
- 2.00
- MLS#:
- PABK2044212
- Subdivision:
- None Available
ADDITIONAL INFORMATION
Welcome to your dream home located in Mount Penn, within Antietam School District. This is a must see home that rivals any new construction home! Custom designed from the studs back to this beautifully Renovated 4-Bedroom Home with a Fully Finished Basement. This stunning 4-bedroom, 2-bathroom residence has been meticulously renovated and boasts numerous upgrades that make it a perfect blend of modern amenities and classic charm. This home features 4 generously sized bedrooms, providing ample space for family, guests, or a home office. The fully finished basement offers a full bathroom, Laundry and additional living space, perfect for a recreation room, home gym, or extra storage. Enjoy peace of mind with all-new plumbing, electrical systems, heating, and a brand-new roof. The home has been thoughtfully updated to meet today's standards while maintaining its unique character. Step into a beautifully designed interior with modern lighting fixtures and style throughout, creating a bright and welcoming atmosphere. An artificial fireplace adds a touch of warmth and charm to the living area, perfect for cozy evenings with family and friends. The kitchen is equipped with top-of-the-line appliances and ample cabinet space, making it a chef's delight. Additionally, a garage and three additional parking spaces, provides secure parking and extra storage options. This home is perfect for those seeking a move-in ready property with high-quality finishes and modern conveniences. Don't miss the opportunity to own this beautiful home in a prime location. Schedule your showing today and experience all that this exquisite property has to offer! Please come to our open house on Sunday from 12pm to 1pm!
- Type:
- Single Family
- Sq.Ft.:
- 2,518
- Status:
- Active
- Beds:
- 4
- Lot size:
- 0.51 Acres
- Year built:
- 1954
- Baths:
- 2.00
- MLS#:
- PABK2044110
- Subdivision:
- Muhlenberg Park
ADDITIONAL INFORMATION
Enjoy this well built solid brick home on a spacious corner lt in Muhlenberg. Home features upgraded kitchen and bathrooms. A special feature is roof solar panels that are fully owned and covers most of the electric bills and some months the owners get paid back. Enjoy the solid hardwood floors throughout the main living area that includes a fireplace. The finished 4th bedroom and full bath in the lower level and bonus room add extra living space. The two tiered deck is partially covered and is great for entertaining or to just relax after a hard days work. Present owners enjoyed a little garden area. Mature trees and landscaping add to the yard. This will be a great home for some lucky family. Don't miss out!
$215,000
34 Hendel Street Reading, PA 19607
- Type:
- Single Family
- Sq.Ft.:
- 1,876
- Status:
- Active
- Beds:
- 3
- Lot size:
- 0.05 Acres
- Year built:
- 1900
- Baths:
- 2.00
- MLS#:
- PABK2044116
- Subdivision:
- None Available
ADDITIONAL INFORMATION
Beautifully renovated property with lots of parking space in the back and off street parking. Brand new water heater! Located in Governor Mifflin school district and with access to restaurants, supermarkets and major highways. Don't miss this opportunity, come see this gem today! Contact me for a private showing!
- Type:
- Single Family
- Sq.Ft.:
- 1,633
- Status:
- Active
- Beds:
- 3
- Lot size:
- 0.17 Acres
- Year built:
- 2015
- Baths:
- 2.00
- MLS#:
- PABK2044132
- Subdivision:
- Villages At Rivers
ADDITIONAL INFORMATION
Welcome to the immaculately maintained 3 bedroom ranch home at 1015 Victoria Drive. Fantastic curb appeal greets you as you arrive. Beautiful wood floors, vaulted ceilings and a gas fireplace highlight the living room as you enter the home. The open concept takes you directly to the large kitchen/dining area. An island centers the space and is great for entertaining. Your primary bedroom suite, with full bath and walk in closet, is on one side of the home and the additional two bedrooms and bath are on the other side. A full basement with daylight windows can be great for storage or a blank slate for your recreation needs. The new 12x18 composite deck is a great place to relax at the end of a busy day; with green space behind the home. A very nice home in a convenient location.
- Type:
- Twin Home
- Sq.Ft.:
- 1,132
- Status:
- Active
- Beds:
- 3
- Lot size:
- 0.05 Acres
- Year built:
- 1920
- Baths:
- 1.00
- MLS#:
- PABK2043984
- Subdivision:
- Northwest Reading
ADDITIONAL INFORMATION
The perfect lot and setting for enjoying outside activities with family and friends. Plenty of parking, and a wide, low traffic street offer just the right setting to enjoy this three bedroom semi with a large flat, fenced yard. Access from the rear alley to the oversized one car garage provide convenience and safety. Upgrades to the kitchen and bath, freshly painted throughout, and new flooring make this a place to call home for a long long time. Along with the garage, the full basement and attic areas are ideal for all your storage needs. The mature maple tree in the front yard offers morning shade and comfort on the full, covered front porch for the "Me Time" part of your day! Make an Offer Today!
- Type:
- Single Family
- Sq.Ft.:
- 2,318
- Status:
- Active
- Beds:
- 3
- Lot size:
- 0.18 Acres
- Year built:
- 1953
- Baths:
- 2.00
- MLS#:
- PABK2043914
- Subdivision:
- None Available
ADDITIONAL INFORMATION
Lower Alsace Whitman Split Level Boasting 3 Nice Sized Bedrooms, 1 1/2 Bathrooms - Fully Remodeled Second Floor Full Bathroom, Living Room & Dining Room W/Hardwood Floors, Gas Fireplace In Living Room, 23 Handle Kitchen W/Breakfast Bar, Large Lower Level Family Room, Gas Heat & Central Air, Covered Front Porch, Covered Rear Patio, Storage Shed Built In On Side Of Home, Driveway Parking & Fenced Rear Yard. Don't Wait To See This Home...Call Today!
$211,000
105 Center Lane Reading, PA 19606
- Type:
- Single Family
- Sq.Ft.:
- 1,770
- Status:
- Active
- Beds:
- 3
- Lot size:
- 0.2 Acres
- Year built:
- 1957
- Baths:
- 2.00
- MLS#:
- PABK2044010
- Subdivision:
- Jackson Meadows
ADDITIONAL INFORMATION
NO SHOWINGS ALLOWED. Please do not disturb the residence. This cute home in a perfect community, offering a 3 bedroom and 1.5 bathrooms. Ready to update it and make it your own.
- Type:
- Single Family
- Sq.Ft.:
- 5,986
- Status:
- Active
- Beds:
- 7
- Lot size:
- 0.54 Acres
- Year built:
- 1950
- Baths:
- 4.00
- MLS#:
- PABK2044024
- Subdivision:
- None Available
ADDITIONAL INFORMATION
Super Rare Find!! Come visit this tremendous 2 family home in the Governor Mifflin School District! This whopping 5,100+ sq ft home includes 7 bedrooms, 4 full bathrooms, 2 full kitchens, In-Law Quarters and a 1 car garage on the main level and an oversized 2 car garage on the lower level. As you enter the main floor to the right is a spacious living room w/ fireplace, eat-in kitchen w/ island, & dining area. To the left of the living room you'll find 3 of the private bedrooms and 1 full bath. As you stroll to the right wing of the home there are 2 more large bedrooms, including the master with a huge walk-in closet, full bath with a jacuzzi tub, & main floor laundry area. The upper level includes a large family room with 2 additional private bedrooms ( again nicely sized!), a walk-in closet/storage area and a 3rd full bathroom. The huge game/living area is such a great room with enough room for everyone to relax and entertain. Pool table included! The finished walk-out lower level has a nicely sized in-law suite. This space boasts a full kitchen, sunroom, laundry room, second fireplace and still a few storage rooms! Additional features include the oversized 2 car garage with workspace, a walk-up attic for storage, patio area for outdoor enjoyment, and a new HVAC (2022) system. All this is conveniently located just minutes away from Rt 222, major routes and the Turnpike but still situated in a mature neighborhood!
$185,000
602 Emerson Avenue Reading, PA 19605
- Type:
- Twin Home
- Sq.Ft.:
- 1,144
- Status:
- Active
- Beds:
- 3
- Lot size:
- 0.15 Acres
- Year built:
- 1948
- Baths:
- 2.00
- MLS#:
- PABK2043976
- Subdivision:
- None Available
ADDITIONAL INFORMATION
Public Auction!! Saturday June 29that 11:00 AM. Potential abounds in this 3 bedroom, 1 ½ bath semi in the borough of Laureldale in Muhlenberg School District. The main level consists of the kitchen, dining room and spacious living room. The second level boasts 3 private bedrooms and a full bath. A large family room (with gas fireplace and bar), utility room and half bath round out the lower level. Plenty of off-street parking with driveway and one car detached garage. This home offers great fundamentals with new roof in 2020, all replacement windows, upgraded 200-amp electric service, natural gas heat and domestic hot water. The property is up for auction and the listing price is in no way indicative of the seller's auction day reserve price. Property is being sold as is where is with no contingencies. Winning bidder will pay a non-refundable down payment of 10% of the bid price on the day of the auction, net within 30 days. A 10% buyer premium will be added to the winning bid price. Auction will be held at the property on Saturday June 29th at 11:00 AM.
$385,000
283 Levan Street Reading, PA 19606
- Type:
- Single Family
- Sq.Ft.:
- 2,120
- Status:
- Active
- Beds:
- 4
- Lot size:
- 0.55 Acres
- Year built:
- 1977
- Baths:
- 2.00
- MLS#:
- PABK2043330
- Subdivision:
- Mary Wood
ADDITIONAL INFORMATION
Enjoy nature in this contemporary custom-built home on an over half-acre wooded lot in Exeter Township. This home features an open-concept first floor with beautiful hardwood floors and soaring ceilings. The Living Room has large windows that look out to the trees. A formal Dining Room opens to a large private Deck that is perfect for entertaining. The Kitchen features quality cabinetry and is located next to a Breakfast Room with sliders that opens to another Deck. Two Bedrooms and a full Bath complete the main floor. Upstairs is the Primary Bedroom Suite and a 4th Bedroom that is currently used as a Home Office. There is also a great private space that would make a nice Den, and this room overlooks the first floor. The lower level includes plenty of storage space and a separate Laundry Room. 2-Year Old Central A/C & $40,000 of new James Hardie exterior siding. Located in a suburban location, the home is close to shopping and schools. Perfect for commuters, it is minutes from major highways to Reading and King of Prussia.
$495,000
1946 Meadow Lane Reading, PA 19610
- Type:
- Townhouse
- Sq.Ft.:
- 2,300
- Status:
- Active
- Beds:
- 3
- Year built:
- 1988
- Baths:
- 3.00
- MLS#:
- PABK2043970
- Subdivision:
- Wyomissing Meadows
ADDITIONAL INFORMATION
Location, location, location in this beautifully upgraded and maintained Snowberry II overlooking the meadow and creek. You will enjoy the view and nature year round from your heated and conditioned sun porch. This iconic floor plan features one floor living at it's finest, along with offering two comfortable bedrooms and a full bath upstairs for guests. Your vaulted entry features beautiful hardwood floors and flows effortlessly to your living room, dining room and eat in kitchen. Your custom Schubert kitchen is bright and cheerful. Beautiful custom built ins by Ciatto Construction add to the enjoyment of your living room and den. The lower level is bright, walk out with w/w, vinyl and finished ceiling offering additional square footage for future plans or just storage. New windows thru out, including 4 of the 5 basement windows, and new siding (now completed) add to your piece of mind.
- Type:
- Single Family
- Sq.Ft.:
- 3,300
- Status:
- Active
- Beds:
- 4
- Lot size:
- 1.39 Acres
- Year built:
- 2022
- Baths:
- 3.00
- MLS#:
- PABK2043598
- Subdivision:
- None Available
ADDITIONAL INFORMATION
To Follow
- Type:
- Single Family
- Sq.Ft.:
- 2,982
- Status:
- Active
- Beds:
- 4
- Lot size:
- 1.47 Acres
- Year built:
- 1988
- Baths:
- 4.00
- MLS#:
- PABK2043664
- Subdivision:
- None Available
ADDITIONAL INFORMATION
Nestled on a tranquil 1.47 acre lot in Schuylkill Valley is this wonderful home which offers a harmonious blend of space, comfort, warmth, and elegance, and the surrounding trees provide ample shade as well as a sense of privacy. The home has so much to offer beginning with boasting 4 bedrooms 3 1/2 baths, ensuring ample room for both relaxation and recreation. As you enter the foyer, to your left you will pass through the warm, spacious family room with brick woodburning fireplace and continue on to the beautiful remodeled kitchen in 2015 with Ample cabinetry and center island. Adjacent from the kitchen is the formal dining room as well as a formal living room, both with hardwood flooring. There is also a first floor laundry and powder room, rounding out the first Floorlevel . Upstairs of the home includes 4 bedrooms and 2 full baths , including the primary suite, with its own private bath , fireplace and office. Descending to the finished lower level rec room offers 1 full bath plus additional living space and provides a world of possibilities, offering versatile space for hobbies, recreation, or if you prefer, a place to relax after a long day. Additional features include a shed , roof 2014, deck with hot tub, and a wonderful three car side entry garage if you have multiple vehicles. Whether you enjoy a peaceful evening on the deck to unwind after a long day, gathering around the fireplace on the chili evening, or simply gathering the family together for entertaining, this property is a testament to comfort and luxury. A 1 year Home Warranty will be provided to buyer with an acceptable agreement of Sale.
$269,900
17 State Hill Road Reading, PA 19610
- Type:
- Twin Home
- Sq.Ft.:
- 1,400
- Status:
- Active
- Beds:
- 5
- Lot size:
- 0.06 Acres
- Year built:
- 1920
- Baths:
- 2.00
- MLS#:
- PABK2043824
- Subdivision:
- None Available
ADDITIONAL INFORMATION
This house was rehabbed 2 years ago featuring new carpet new flooring new appliances new siding half bathroom added full bathroom remodeled all new windows deck repaired. new hot water heater new washer and dryer included Check out this 5 bedroom brick twin out with 4 car off st parking. Tenant occupied
$400,000
26 Golfview Lane Reading, PA 19606
- Type:
- Single Family
- Sq.Ft.:
- 2,588
- Status:
- Active
- Beds:
- 4
- Lot size:
- 0.29 Acres
- Year built:
- 1986
- Baths:
- 3.00
- MLS#:
- PABK2041358
- Subdivision:
- Country Club Estat
ADDITIONAL INFORMATION
Welcome to your new home located in Exeterâs Country Club Estate. This residence is a perfect blend of comfort and functionality. The first floor offers versatile spaces for gatherings, whether you prefer the sunlit living room or the cozy family room. The kitchen is very spacious and features plenty of cabinets, counter space and room for a table for those casual meals with family and friends. The kitchen offers full sight lines into the adjoined family room featuring a brick wood burning fireplace for cozy nights in. Located off the family room is an enclosed sunroom which also leads to the outside deck creating the perfect indoor-outdoor flow. The half bath/laundry combo completes the first floor. The second floor offers four generously sized bedrooms, each offering ample space for relaxation and personalization. The master suite boasts its own bathroom and a walk-in closet. The unfinished lower level adds abundant storage space or future space with a walk out to the rear yard. What more could you want in a home? Don't miss the chance to make this home your home sweet home!
$375,000
744 Fritztown Road Reading, PA 19608
- Type:
- Single Family
- Sq.Ft.:
- 2,575
- Status:
- Active
- Beds:
- 5
- Lot size:
- 0.23 Acres
- Year built:
- 1920
- Baths:
- 3.00
- MLS#:
- PABK2043694
- Subdivision:
- None Available
ADDITIONAL INFORMATION
Beautiful Wilson School Home. Rebuilt and added on. The quality and craftsmanship in building this home is something you want to see. Stone/ Stucco exterior, Wrought iron porch rails, Steel gate to side walkway. This home has the premier bedroom on the first floor with a tile walking shower, an Office on the first floor, a Large laundry room, half bath all on the first floor. A spacious dining room opens to the kitchen. The kitchen features custom cabinets, soft close, Corian countertops, Tile flooring, and a breakfast eating area with deep window sills. Check out the 3/4 inch wood floors and upgraded carpet. The basement stone walls are something you do not see very often like this. This space would make a great wine cellar. The Second floor features 3 good size bedrooms a sitting area and a large bathroom with double sinks. The third floor is a large open space for either a 5th bedroom or family room. This home has gas propane heat and a well with a new pump. That makes a great monthly saving on a water bill. If you have boats or campers etc, parking and storage no problem with the large back lot . This house was redone top to bottom, New everything, Windows, heating. roof, Insulation, wiring, plumbing, electricity, flooring, etc. Come check this place out if you're looking for a quality-built home.
- Type:
- Single Family
- Sq.Ft.:
- 2,688
- Status:
- Active
- Beds:
- 4
- Lot size:
- 0.46 Acres
- Year built:
- 1972
- Baths:
- 3.00
- MLS#:
- PABK2043648
- Subdivision:
- Riverview Park
ADDITIONAL INFORMATION
5/23/24...Priced to SELL! Nearly total remodel on this custom built home from the 70's. Come take a look at this unusual beauty...A few of the many features in this "new" home include: Nearly total new flooring throughout; New Baths; Updated Kitchen with brand new SS Appliances: Complete Exterior Paint; A Sweet double sided Stone Wood burning Fireplace for those cozy days, and several decks and patios for your not so chilly days. In the rear we have a deep, premier, mature lot with sensational amenities including a mulberry tree and an outside stone fireplace/bbq. Also, a pavilion and a shed. Call the movers, this may be the One! For buyer peace of mind a Home Warranty is being offered with an acceptable AOS.
- Type:
- Townhouse
- Sq.Ft.:
- 1,432
- Status:
- Active
- Beds:
- 4
- Lot size:
- 0.03 Acres
- Year built:
- 1915
- Baths:
- 1.00
- MLS#:
- PABK2043508
- Subdivision:
- None Available
ADDITIONAL INFORMATION
This 4-bedroom, 1-bathroom home is perfectly situated near the college area and public transportation, making it ideal for families, students, or anyone looking for convenient commuting options. Key Features: 4 Bedrooms: Great for family members, guests, or a home office. 1 Full Bathroom: Ready for your personal touch. Living Space: Perfect for relaxing or entertaining. Kitchen: Functional layout with potential for updates to suit your style. Yard: Generous outdoor space for gardening, play, or summer barbecues. Location Highlights: Near College Area: A short walk or drive to the local college, convenient for students and staff. Public Transportation: Easy access to bus routes and other public transit options. Local Amenities: Close to shopping, dining, parks, and other essential services. Opportunity for Personalization: This home does need a little facelift, presenting a fantastic opportunity to customize and modernize the space to your liking, adding value and personal charm. Don't miss out on this opportunity in a great location. Schedule a tour today and envision the possibilities!
- Type:
- Single Family
- Sq.Ft.:
- 1,268
- Status:
- Active
- Beds:
- 3
- Lot size:
- 0.01 Acres
- Year built:
- 2024
- Baths:
- 3.00
- MLS#:
- PABK2043652
- Subdivision:
- Fairview Square
ADDITIONAL INFORMATION
Fairview Square is a new home community, located in Mt. Penn. This new townhome community is not only conveniently located near major routes, but it's also just a stone's throw away from some of the best local attractions in the area. If you love spending time in nature, Antietam Lake Park and the Schuylkill River Trail are two popular outdoor destinations that are just a short drive away. Antietam Lake Park offers stunning scenic views and fishing while the Schuylkill River Trail is perfect for biking, hiking, and jogging. Culture lovers will appreciate the proximity to the Santander Performing Arts Center, where they can catch a variety of concerts, plays, and other performances throughout the year. And for sports fans, the Reading Phillies at the First Energy Stadium is a must-visit. This minor league baseball team offers an exciting game day experience that the whole family can enjoy. But the fun doesn't stop there. Fairview Square residents can also indulge in fine dining at Stokesay Castle, a unique restaurant housed in a historic castle. And for those who appreciate fresh, locally sourced produce, the Fairgrounds Farmers Market is a year-round destination that offers a wide variety of vendors selling everything from fruits and vegetables to baked goods and artisanal cheeses. Welcome to The Mayberry Townhomeâwhere comfort meets functionality! Our 3-story townhome offers the perfect retreat with a built-in 1-car garage and optional finished lower level, allowing for customization and comfort. On the main floor, enjoy the seamless open floorplan where the breakfast area flows into the kitchen, ideal for gathering and entertaining. The spacious family room and convenient half bath add to the inviting atmosphere, perfect for memorable gatherings. Upstairs, discover the luxurious owner's suite with a lavish bathroom and expansive walk-in closetâa serene sanctuary for relaxation. Two additional bedrooms, a second full bathroom, and a laundry area complete the third floor, offering ample space and convenience. With a 10-year warranty included, rest assured in your investment. Don't miss outâschedule a showing today and make The Mayberry townhome your new sanctuary! The new assessment for this sub-division has yet to be completed; taxes shown in MLS are zero. A new assessment of the improved lot and dwelling will determine the taxes due.
$449,900
10 Prospect Drive Reading, PA 19608
- Type:
- Single Family
- Sq.Ft.:
- 2,928
- Status:
- Active
- Beds:
- 4
- Lot size:
- 0.24 Acres
- Year built:
- 2003
- Baths:
- 3.00
- MLS#:
- PABK2043420
- Subdivision:
- Heidelberg Run Eas
ADDITIONAL INFORMATION
Awaiting you is this beautiful 2 Story 4 bedroom 2.5 Bath home built in 2003, located in the desireable Conrad Weiser School District, boasting 2900 square feet. As you enter the home, you are greeted by a large open foyer, this area invites you to a spacious sitting room, Dining room, and an open concept kitchen, accompanied by a laundry room. Upstairs you will be suprised to find 4 spacious bedrooms, and 2 full bathrooms, Master bedroom has it's own irresistable suite and a very inviting huge walk in closet. One Owner very well cared for home, with a 2 car garage and a driveway for additional parking. There's also a 5th bedroom in the basement that can be used as additional space or for guest. Schedule your showing today, you won't be disappointed! Open House, Sunday June 2nd, 1pm - 3pm.
- Type:
- Single Family
- Sq.Ft.:
- 2,713
- Status:
- Active
- Beds:
- 5
- Lot size:
- 2.35 Acres
- Year built:
- 1953
- Baths:
- 3.00
- MLS#:
- PABK2043284
- Subdivision:
- None Available
ADDITIONAL INFORMATION
Stop the car and pull over. Ranchers are a catch. Ranchers with a pool and pole barn with 5 bedrooms is unheard of! Sitting on 2.35 acres in Exeter township. This home will leave you wanting nothing. A one-car garage and long driveway are the first things you will see pulling up to the home. Enter into what seems to be a never-ending open space. The kitchen opens up right to the family room. A large kitchen with new granite countertops and a 49-handle kitchen! The back doors open up to the back deck with the jacuzzi and within sight of the pool and pole born! The pole barn is brand new and is able to fit 2 more cars or other tools or equipment you may have. Back to the kitchen, you can easily see the beautifully sized family room. The setup is amazingly perfect for entertaining. Walk straight back to the primary bedroom with an attached full bath, or go right to the dining room. Around the dining room, you have a smaller family area with a wood stove that will help cut heating costs. Two bedrooms and another full bath nestled close to the second family room. Downstairs offers a semi-finished basement with two more rooms and a half bath along with another open area. Possible play area or hangout cave! The front yard is large and open and past the pool and pole barn, in the backyard, your eyes will be fixed on the serene view of more land that you can walk and enjoy and day you wish. This is very unique and must be seen to grasp fully. Contact quickly for details and showings!
© BRIGHT, All Rights Reserved - The data relating to real estate for sale on this website appears in part through the BRIGHT Internet Data Exchange program, a voluntary cooperative exchange of property listing data between licensed real estate brokerage firms in which Xome Inc. participates, and is provided by BRIGHT through a licensing agreement. Some real estate firms do not participate in IDX and their listings do not appear on this website. Some properties listed with participating firms do not appear on this website at the request of the seller. The information provided by this website is for the personal, non-commercial use of consumers and may not be used for any purpose other than to identify prospective properties consumers may be interested in purchasing. Some properties which appear for sale on this website may no longer be available because they are under contract, have Closed or are no longer being offered for sale. Home sale information is not to be construed as an appraisal and may not be used as such for any purpose. BRIGHT MLS is a provider of home sale information and has compiled content from various sources. Some properties represented may not have actually sold due to reporting errors.
Reading Real Estate
The median home value in Reading, PA is $230,000. This is higher than the county median home value of $173,200. The national median home value is $219,700. The average price of homes sold in Reading, PA is $230,000. Approximately 34.7% of Reading homes are owned, compared to 50.77% rented, while 14.54% are vacant. Reading real estate listings include condos, townhomes, and single family homes for sale. Commercial properties are also available. If you see a property you’re interested in, contact a Reading real estate agent to arrange a tour today!
Reading, Pennsylvania has a population of 88,275. Reading is less family-centric than the surrounding county with 24.27% of the households containing married families with children. The county average for households married with children is 29.62%.
The median household income in Reading, Pennsylvania is $28,755. The median household income for the surrounding county is $59,580 compared to the national median of $57,652. The median age of people living in Reading is 29.3 years.
Reading Weather
The average high temperature in July is 85.2 degrees, with an average low temperature in January of 21.7 degrees. The average rainfall is approximately 46.4 inches per year, with 18.9 inches of snow per year.
