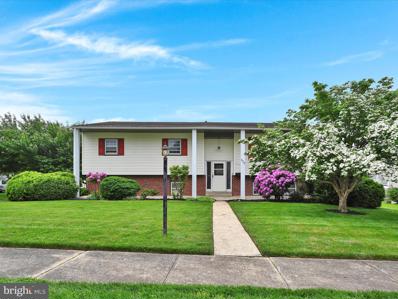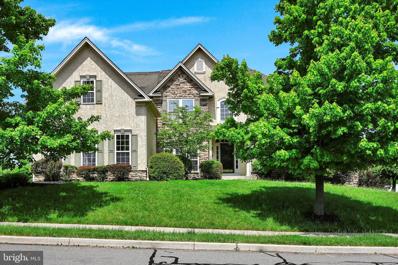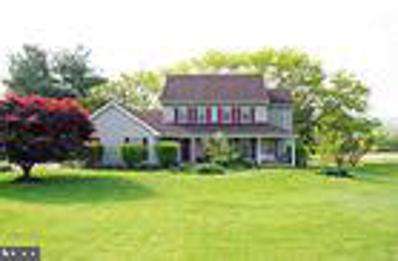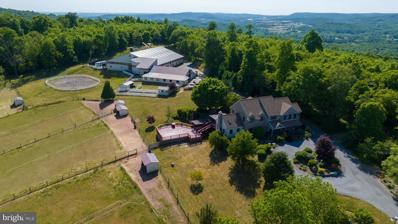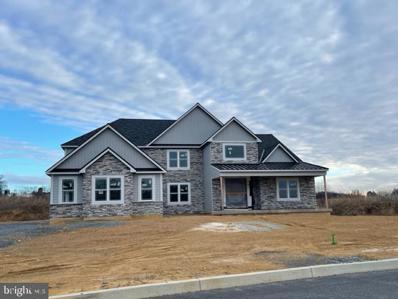Sinking Spring PA Homes for Sale
- Type:
- Single Family
- Sq.Ft.:
- 2,186
- Status:
- NEW LISTING
- Beds:
- 5
- Lot size:
- 0.32 Acres
- Year built:
- 1968
- Baths:
- 3.00
- MLS#:
- PABK2043388
- Subdivision:
- Whitfield
ADDITIONAL INFORMATION
Welcome to 509 Weidman Ave. This spacious 5 bedroom bi-level home in the Wilson School District is ready for its new owner. Situated on a large corner lot with a one-car attached side garage, over-sized driveway, and mature landscaping, this home offers curb appeal, ample parking space and a large backyard. Inside, the main level is open and bright, featuring a large picture window with open concept living/dining area. The eat in kitchen has plenty of counter space, a window overlooking the backyard and access to the deck, perfect for entertaining. In addition there are original hardwood floors underneath the carpet in this space. A full bath, hall closet, three bedrooms and an en-suite half bath off the primary bedroom complete the main level. Downstairs, the lower level is completely finished with two additional nice sized bedrooms, and a large family room with wood fireplace, an adjacent half bath and glass sliders leading out to the covered patio. There is also a combination utility/laundry room, under stair storage and access to the attached garage. Plus, the water heater, heating system and roof have all been replaced within the last ten years. All this with shopping and restaurants nearby and within walking distance to schools, Breneman Park and the Wilshire Community Pool. Don't miss out on the opportunity to to make this home yours! Showings start Tuesday, May 21st and are available to schedule.
- Type:
- Single Family
- Sq.Ft.:
- 6,500
- Status:
- NEW LISTING
- Beds:
- 5
- Lot size:
- 0.44 Acres
- Year built:
- 2006
- Baths:
- 4.00
- MLS#:
- PABK2043440
- Subdivision:
- Brookfield Manor
ADDITIONAL INFORMATION
Absolutely stunning, 46 Winding Brook Dr exceeds expectations at every turn. Step into the bespoke kitchen, adorned with granite countertops and abundant cabinet space. The airy breakfast room boasts elegant tile flooring, while the first-floor family room delights with ample windows and a fireplace accented with stone. Entertain in style in the formal dining room and living room, both showcasing gleaming hardwood floors and crown molding. The pièce de résistance? A magnificent 240 sqft sunroom boasting soaring 11 ft ceilings and pristine tile floors. Upstairs, the primary bedroom retreat beckons with a cozy sitting area, a luxurious private bath oasis, and generous walk-in closets. Four additional bedrooms offer ample space, with one featuring its own en-suite bathroom. Downstairs, the fully finished basement invites relaxation and entertainment with a theater room, family room, and another full bathroom. Nestled in the esteemed Wilson School district, this home offers effortless access to all corners of Berks County and major commuter routes. Experience the allure of 46 Winding Brook Dr firsthand? Prepare to be amazed.
- Type:
- Single Family
- Sq.Ft.:
- 2,900
- Status:
- Active
- Beds:
- 5
- Lot size:
- 1.03 Acres
- Year built:
- 1989
- Baths:
- 3.00
- MLS#:
- PABK2043004
- Subdivision:
- Cushion Peak
ADDITIONAL INFORMATION
Upcoming Auction June 15th @11 a.m. 10% Down Day of Auction w/ Final Settlement Within Forty-Five (45) Days from Day of Auction . Two (2) Story Vinyl Sided Five (5) Bedroom Two & One-Half (2-1/2) Bath House With Attached Two (2) Car Garage On 1.03 Acre Level Lot Rural Country Setting Excellent Location To Highways - Rt. 422, 222, 272 First Level: Foyer (5' x 8'6") - Painted Walls, Tile Floor, Double Door Guest Closet (2' x 5') Living room (13' x 17') - Painted Walls, Wall To Wall Carpet Hallway (3' x 13'6") - Painted Walls, Tile Floor Powder Room (4'10" x 5'2") - Painted Walls, Vinyl Floor Dining Room (13'2" x 15') - Picture Window, Brass Hanging Chandelier, Painted Walls, Wall To Wall Carpet, Access To Porch Kitchen (11' x 24') - Eat-In Area, Modern Oak Thirty-Four (34) Handle Built-In Cabinets, Pantry, Lazy Susan, Stainless Steel Whirlpool Double Door Refrigerator, Kitchen Aid Dishwasher, Whirlpool Flattop Stove/Oven, Painted Walls, Laminate Floor, Access To Rear Wooden Deck Step-Down Living-room (13'6" x 21') - Brick Fireplace w/ Pellet Stove Insert, Ceiling Fan, Painted Walls, Wall To Wall Carpet, Access To Rear Wooden Deck Hallway (3' x 15'6") - Painted Walls, Tile Floor Hall Pantry (2' x 4') Hall Closet (2' x 4) Laundry Area (7'6" x 12') - Whirlpool Washer & Dryer, Fiberglass Laundry Tub, Built-In Cabinets, Painted Walls, Wallpaper Border, Vinyl Floor, Service Door Second Level: Stairway (3' x 13') - Painted Walls, Wall To Wall Carpet Hallway (3' x 27') - Painted Walls, Wall To Wall Carpet, Closet (2' x 3') Master Bedroom (13' x 15') - Ceiling Fan, Painted Walls, Wall To Wall Carpet, Double Door Closets (2' x 10') Master Bathroom (7' x 12') - American Standard Jacuzzi Whirlpool Tub w/ Tile Surround, Shower, Toilet, Vanity, Painted Walls, Vinyl Floor Bedroom #2 (10'6" x 12'6") - Painted Walls, Wall To Wall Carpet, Double Door Closet (2' x 5') Full Size Bathroom (5' x 9'6") - Oak Vanity, Tub/Shower, Toilet, Painted Walls, Vinyl Floor Bedroom #3 (11'6" x 13') - Painted Walls, Wall To Wall Carpet, Double Door Closet (2' x 5') Bedroom #4 (14'6" x 29') - Ceiling Fan, Painted Walls, Wall To Wall Carpet, Closet (2' x 6'), Access To Storage Area (9'6" x 10') Office/Bedroom #5 (10'6" x 10'6") - Painted Walls, Wall To Wall Carpet, Double Door Closet (2' x 5') Unfinished Full-Size Basement (24' x 60') w/ Many Possibilities: Brick Hearth, Ready To Be Made Into What You Want, Sump Pump w/ Sump Pump Pit, Outside Access Finished Attached Two (2) Car Garage (21' x 21'): Electric Door Opener, Pull-Down Stairs For Above Garage Storage.
$1,895,000
310 Mail Route Road Sinking Spring, PA 19608
- Type:
- Single Family
- Sq.Ft.:
- 4,476
- Status:
- Active
- Beds:
- 5
- Lot size:
- 12.36 Acres
- Year built:
- 2001
- Baths:
- 5.00
- MLS#:
- PABK2041948
- Subdivision:
- None Available
ADDITIONAL INFORMATION
Hosting a flourishing business for training, breeding, and showing horses, this extraordinary equestrian property is ready to go and includes a custom-built home and a huge barn with an amazing riding arena and 32 horse stalls. With an efficient and quality design, the barn offers the finest in horse keeping. The barnâs riding arena with an estimated size of 150 feet by 130 feet includes an upper-level viewing area with space for hay storage. With a number of large doors and man doors, the barn is designed for safety and ease of use. The barn provides numerous features and amenities including self-watering systems in each horse stall, a hot and cold wash stall with heated drying system, tack and feed rooms that are lava rock insulated, and a separate area for tacking up. Bordered by State Game Land, the grounds offer privacy and include a large riding ring, lots of pasture space with paddocks and horse sheds for shelter. The home and barn share 12 plus acres in the Clean & Green program. If you need more space, an additional 5.5-acre parcel also is available for purchase. The property is self-sufficient with two wells, two generators, and two septic systems serving the home and barn. The unique single-family home was designed by the seller, whose family has owned the land for more than 175 years. The home offers first floor in-law or guest quarters and four additional bedrooms on the second level, including the primary bedroom. With a patio and double decks surrounded by the peaceful grounds, the home is perfect for entertaining or hosting events like a wedding. If you have a passion for horses, donât miss this opportunity to own an incredible, one-of-a-kind property. Schedule your private showing today!
- Type:
- Single Family
- Sq.Ft.:
- 4,803
- Status:
- Active
- Beds:
- 4
- Lot size:
- 1.14 Acres
- Year built:
- 2023
- Baths:
- 4.00
- MLS#:
- PABK2032904
- Subdivision:
- Green Valley Cross
ADDITIONAL INFORMATION
Location, Location, Location!! Green Valley North, phase II is now open, featuring 26 building lots to choose from. Each homesite sits on 1+acre surrounded by farmland and rolling hills. All homes will be custom built to satisfy even the most discerned buyer. Call us to start the process of designing your dream home today!
© BRIGHT, All Rights Reserved - The data relating to real estate for sale on this website appears in part through the BRIGHT Internet Data Exchange program, a voluntary cooperative exchange of property listing data between licensed real estate brokerage firms in which Xome Inc. participates, and is provided by BRIGHT through a licensing agreement. Some real estate firms do not participate in IDX and their listings do not appear on this website. Some properties listed with participating firms do not appear on this website at the request of the seller. The information provided by this website is for the personal, non-commercial use of consumers and may not be used for any purpose other than to identify prospective properties consumers may be interested in purchasing. Some properties which appear for sale on this website may no longer be available because they are under contract, have Closed or are no longer being offered for sale. Home sale information is not to be construed as an appraisal and may not be used as such for any purpose. BRIGHT MLS is a provider of home sale information and has compiled content from various sources. Some properties represented may not have actually sold due to reporting errors.
Sinking Spring Real Estate
The median home value in Sinking Spring, PA is $508,000. This is higher than the county median home value of $173,200. The national median home value is $219,700. The average price of homes sold in Sinking Spring, PA is $508,000. Approximately 50.25% of Sinking Spring homes are owned, compared to 45.06% rented, while 4.7% are vacant. Sinking Spring real estate listings include condos, townhomes, and single family homes for sale. Commercial properties are also available. If you see a property you’re interested in, contact a Sinking Spring real estate agent to arrange a tour today!
Sinking Spring, Pennsylvania has a population of 4,083. Sinking Spring is more family-centric than the surrounding county with 32.68% of the households containing married families with children. The county average for households married with children is 29.62%.
The median household income in Sinking Spring, Pennsylvania is $57,969. The median household income for the surrounding county is $59,580 compared to the national median of $57,652. The median age of people living in Sinking Spring is 33.9 years.
Sinking Spring Weather
The average high temperature in July is 85.2 degrees, with an average low temperature in January of 21.5 degrees. The average rainfall is approximately 46.5 inches per year, with 17.1 inches of snow per year.
