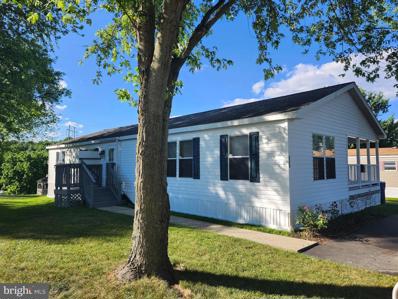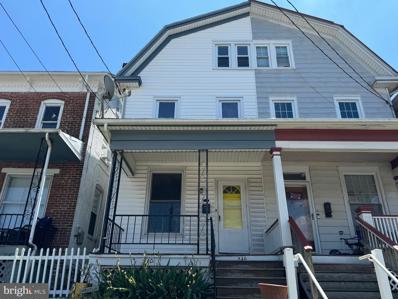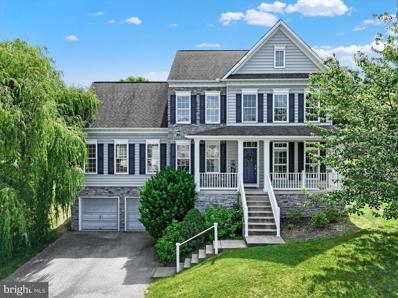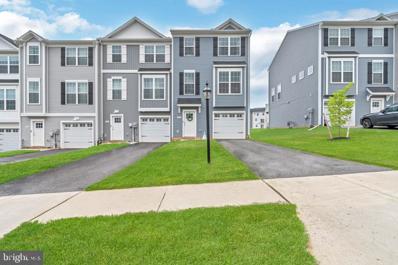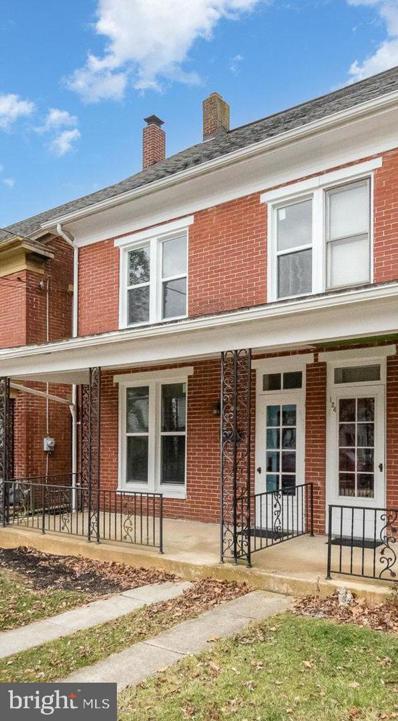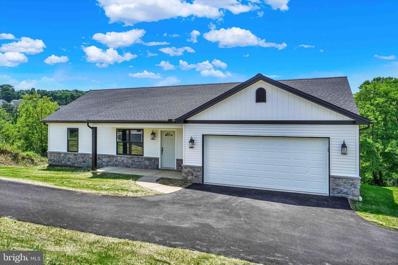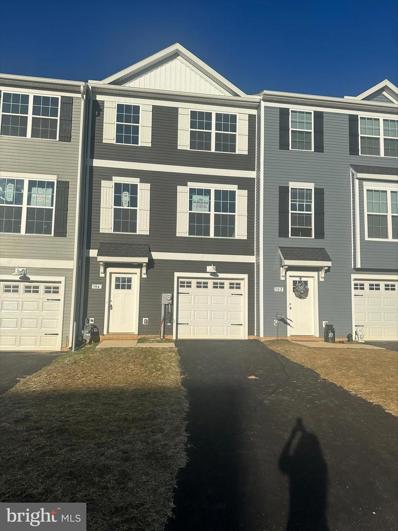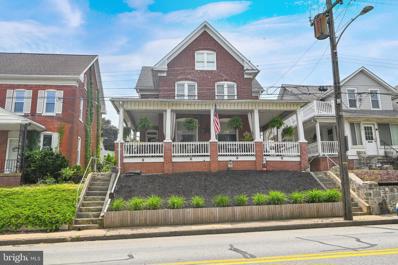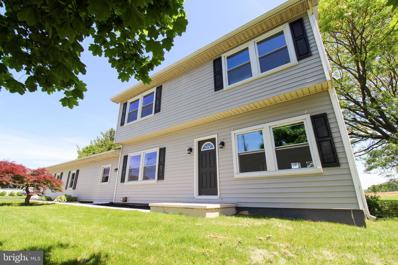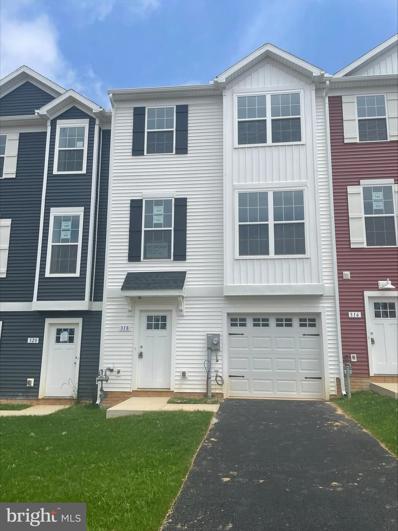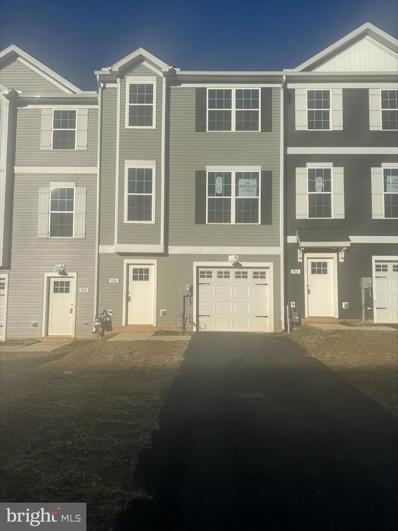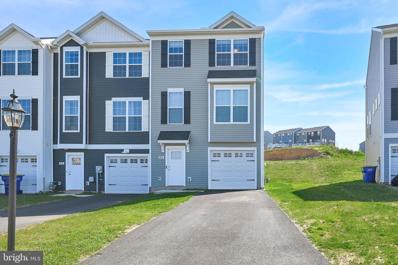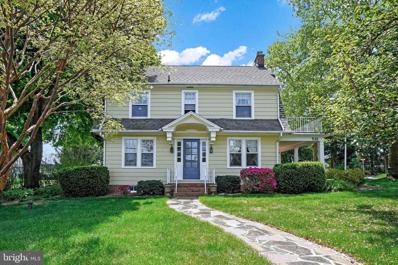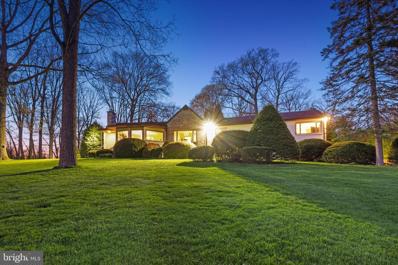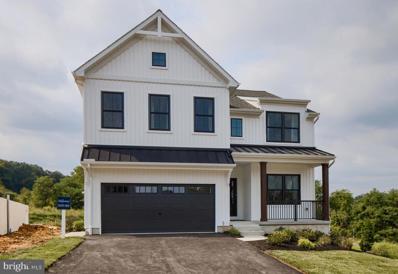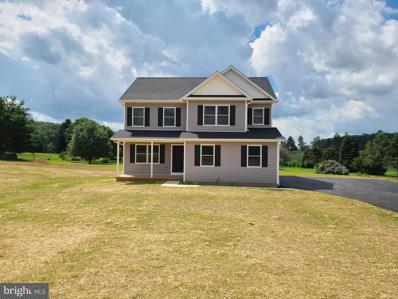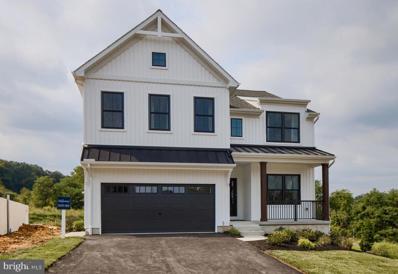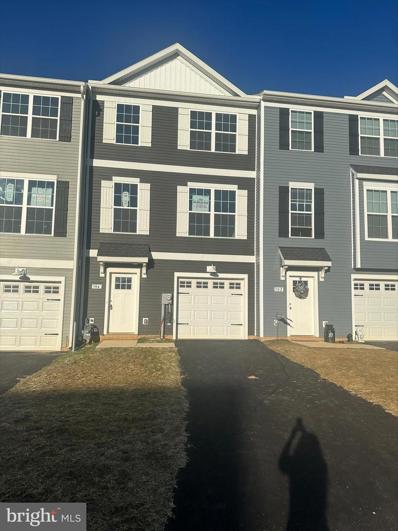Red Lion PA Homes for Sale
- Type:
- Manufactured Home
- Sq.Ft.:
- 1,426
- Status:
- NEW LISTING
- Beds:
- 3
- Year built:
- 2001
- Baths:
- 2.00
- MLS#:
- PAYK2063160
- Subdivision:
- Crestview Acres Mhp
ADDITIONAL INFORMATION
Welcome to 220 Robin Drive. This expansive home rests in the desirable 55+ community of Crestview Acres. Surrounded by mature trees and a peaceful park-like setting, you too will find rest and relaxation in this spacious cutie with new HVAC, new flooring, 3 bedrooms, 2 full baths and lots of sunlight pouring in the windows. The open concept allows for room to spread out and the gas fireplace will provide a cozy respite in the colder months. Enjoy the sounds of the songbirds as you sip your favorite beverage on the large deck or relax in the gazebo and on the park benches in your back yard. All appliances are included and this one even comes with a large storage shed. Sewer and trash are included in the association fee. You owe it to yourself to see this lovely home and make it your own.
$159,900
240 W Broadway Red Lion, PA 17356
- Type:
- Twin Home
- Sq.Ft.:
- 1,288
- Status:
- NEW LISTING
- Beds:
- 3
- Lot size:
- 0.06 Acres
- Year built:
- 1918
- Baths:
- 1.00
- MLS#:
- PAYK2062834
- Subdivision:
- Red Lion Boro
ADDITIONAL INFORMATION
Semi Detached home in Red Lion Borough being sold As Is ! Exterior of home has siding with replacement windows, alley access to detached garage with a walk up storage area over garage. There is a walk up attic that is finished with electric baseboard heat for a bonus room. 3 bedrooms on 2nd floor with one being a walk thru and one having a balcony on the rear of the home overlooking the back yard. Main floor has a large eat in Kitchen, dining room and front living room area.
$475,000
2044 Talbot Court Red Lion, PA 17356
- Type:
- Single Family
- Sq.Ft.:
- 2,934
- Status:
- NEW LISTING
- Beds:
- 4
- Lot size:
- 0.43 Acres
- Year built:
- 2005
- Baths:
- 4.00
- MLS#:
- PAYK2062968
- Subdivision:
- Sage Hill
ADDITIONAL INFORMATION
Welcome to 2044 Talbot Court! This four bedroom, three and a half bath home has nearly 3,000 finished square feet and sits tucked atop a quiet cul-de-sac in sought after Sage Hill. The current owners have thoughtfully updated the kitchen with granite counter tops to accompany the island and 42-inch cabinets. The open concept flows from the kitchen through to the beautiful and bright great room. In addition to the eat-in kitchen, the first floor also boasts a dining room, living room and den which is perfectly suited to be a home office. Upstairs you will find four generously sized bedrooms including a large primary with en-suite bathroom and walk-in closet. The partially finished basement has a bar, full bathroom, lots of storage and garage access. Outside you will be able to enjoy the quiet and serenity of the half acre lot from the brand new deck or enjoy the evening in your screened porch that sits right off the kitchen. You won't want to miss this one! OPEN HOUSE - Saturday 6/15 11 AM - 1 PM. Possible FHA Assumable Loan
- Type:
- Townhouse
- Sq.Ft.:
- 1,687
- Status:
- Active
- Beds:
- 3
- Lot size:
- 0.07 Acres
- Year built:
- 2022
- Baths:
- 3.00
- MLS#:
- PAYK2062758
- Subdivision:
- Hudson Ridge
ADDITIONAL INFORMATION
Welcome to this delightful 3-bedroom, 2.5-bathroom home located in the highly sought out Hudson Ridge community. Boasting a perfect blend of comfort and style, this home offers everything you need for a modern lifestyle. The open-concept living and dining areas provide a warm and inviting space for gatherings and entertaining. Enjoy cooking in the contemporary kitchen featuring stainless steel appliances and ample cabinetry. Retreat to the primary bedroom with an en-suite bathroom and walk-in closet for your own private sanctuary. Step outside to the beautifully landscaped backyard, perfect for summer barbecues and outdoor activities. Additional living space in the finished basement offers endless possibilities for a home office. Don't miss the chance to make 226 Hudson Blvd your forever home! Schedule a tour today and see for yourself all the wonderful features this home has to offer.
$205,000
126 Linden Avenue Red Lion, PA 17356
- Type:
- Twin Home
- Sq.Ft.:
- 1,496
- Status:
- Active
- Beds:
- 4
- Lot size:
- 0.07 Acres
- Year built:
- 1890
- Baths:
- 2.00
- MLS#:
- PAYK2062624
- Subdivision:
- Red Lion
ADDITIONAL INFORMATION
This beautifully maintained home has just been recently updated! With 3+ bedrooms and 2 full baths, you don't realize how big this house is until you see it in person. The updated large eat-in kitchen includes a large pantry. With new flooring throughout the entire house, both bathrooms updated and a detached garage with a fenced-in backyard, this is not a property to miss. The seller has also done inspections and made all repairs so the new owner can easily walk in knowing this home is not only beautifully updated but super safe and ready to move in!
$439,000
335 Barclay Drive Red Lion, PA 17356
- Type:
- Single Family
- Sq.Ft.:
- 2,410
- Status:
- Active
- Beds:
- 3
- Lot size:
- 0.33 Acres
- Year built:
- 2024
- Baths:
- 3.00
- MLS#:
- PAYK2061886
- Subdivision:
- Shawnee Manor
ADDITIONAL INFORMATION
Beautiful new 3BR, 3 full bath ranch home in Shawnee Manor, a small cul-de-sac community located minutes to major arteries, small-town Red Lion, tons of conveniences and a stone throw to Freysville Park where you'll find Windsor Wonderland Playground, walking trails and sport fields. Open and flowing floorplan with cathedral ceiling in the great room which is open to the dining area and beautiful kitchen. The kitchen has a large center island with granite counters and sliding doors to the trex deck overlooking a semi-private backyard. 1st Floor laundry closet is off the kitchen. Split bedroom floor plan with a primary bedroom suite on one side of the home and two bedrooms and a full bath on the other. The primary suite has a tray ceiling and a full bath with a walk-in closet and walk-in shower. The lower level is mostly finished with an awesome exposed lower-level family room and a full bath. Use this space as you desire, featuring a sliding glass door to the patio and rear yard. A large unfinished utility/storage room is also in the lower level. More features include a covered front porch, Trex Deck, and patio which are the perfect spots for simple relaxing. Poured concrete basement walls. Finished 2-car garage. AGENTS - Please read Agent Remarks!
- Type:
- Single Family
- Sq.Ft.:
- 1,720
- Status:
- Active
- Beds:
- 3
- Lot size:
- 0.05 Acres
- Year built:
- 2024
- Baths:
- 3.00
- MLS#:
- PAYK2061718
- Subdivision:
- Hudson Ridge
ADDITIONAL INFORMATION
Move in Ready, Elevate your lifestyle with this brand new construction townhome featuring up to 1720 SQFT of a beautiful, modern, open concept floorplan. Offering a low-maintenance lifestyle, our homes include a one car garage with 3 bedrooms/2.5 bathrooms located just minutes away from great outdoor activities and the area's top-ranking school districts. On the main living level of this home, our home boasts 9' ceilings and tons of natural light, welcoming you to an enormous Kitchen featuring shaker White cabinets, granite countertops, large island, and stainless steel appliances. The Kitchen opens onto a bright, airy Living Room, perfect for entertaining, featuring upgrade lighting fixtures and low-maintenance flooring. Upstairs are two spacious secondary bedrooms with ample closet space, a hall bath, upper-level Laundry, a generous Owner's Bedroom with a cathedral ceiling, a huge walk-in closet, and an En Suite bathroom with granite countertops and shaker cabinets. On the Entry-level you will have the convenience of a powder room and finished recreation room that will walk out to your generous backyard. Centrally located, Red Lion is an ideal location for those commuting to the major Maryland metropolitan areas in Baltimore and Washington, as well as the York and Harrisburg areas.
$249,900
214 S Main Street Red Lion, PA 17356
- Type:
- Single Family
- Sq.Ft.:
- 1,848
- Status:
- Active
- Beds:
- 4
- Lot size:
- 0.14 Acres
- Year built:
- 1901
- Baths:
- 1.00
- MLS#:
- PAYK2061748
- Subdivision:
- Red Lion Boro
ADDITIONAL INFORMATION
Welcome to this beautiful Victorian home with a large wrap-around porch and 2 entrances. The first floor features an updated kitchen with newer appliances, living room, a separate den and a large first floor laundry with a mud room. Upstairs you will find 4 large bedrooms, one bedroom features a walk-in closet and balcony! The full bath has been upgraded and remodeled. The 3rd floor can easily be renovated for additional space. Outside you will find a large, fully fenced-in backyard. There is a detached over-sized one car garage with an additional 2 car parking pad. There were many more upgrades made in the last 10yrs such as a new roof, an efficiency furnace with central air, water heater and some replacement windows. Centrally located in Red Lion you are close to Schools, the new Library, Fairmont Park & Splash Pad, restaurants, breweries as well as a homemade ice cream and snow ball shop! Call Heather today to schedule an appointment as this home will not last long!
- Type:
- Single Family
- Sq.Ft.:
- 2,524
- Status:
- Active
- Beds:
- 4
- Lot size:
- 0.69 Acres
- Year built:
- 1988
- Baths:
- 3.00
- MLS#:
- PAYK2061884
- Subdivision:
- Winterstown
ADDITIONAL INFORMATION
Quaint meets modern in this newly renovated single family abode canopying the countryside of Red Lion, PA. This brand new 4-bedroom, 2.5-bathroom home offers a cool and calm charm with an abundance of natural light seeping through large windows in almost every room. Stepping inside this rural sanctuary, you are immediately greeted with an open-concept living area that glides effortlessly into a dining space, adjoined with a generously sized back porch looking out over the Red Lion farmlands. Take pleasure in each room as they flow seamlessly into one another to create a spacious yet cohesive dream home for you. Set up your tour to see this fantastic home now! The home also includes new kitchen and bathroom appliances, as well as a state-of-the-art washer and dryer combination that saves space and time. The seller will also provide a 1-year whole-house warranty.
- Type:
- Single Family
- Sq.Ft.:
- 1,900
- Status:
- Active
- Beds:
- 3
- Lot size:
- 0.05 Acres
- Year built:
- 2024
- Baths:
- 3.00
- MLS#:
- PAYK2060902
- Subdivision:
- Hudson Ridge
ADDITIONAL INFORMATION
Elevate your lifestyle with this brand new construction townhome featuring up to 1900 SQFT of a beautiful, modern, open concept floorplan. Offering a low-maintenance lifestyle, our homes include a one car garage with 3 bedrooms/2.5 bathrooms located just minutes away from great outdoor activities and the area's top-ranking school districts. On the main living level of this home, our home boasts 9' ceilings and tons of natural light, welcoming you to an enormous Kitchen featuring shaker White cabinets, granite countertops, large island, and stainless steel appliances. The Kitchen opens onto a bright, airy Living Room, perfect for entertaining, featuring upgrade lighting fixtures and low-maintenance flooring. Upstairs are two spacious secondary bedrooms with ample closet space, a hall bath, upper-level Laundry, a generous Owner's Bedroom with a cathedral ceiling, a huge walk-in closet, and an En Suite bathroom with granite countertops and shaker cabinets. On the Entry-level you will have the convenience of a powder room and finished recreation room that will walk out to your generous backyard. Centrally located, Red Lion is an ideal location for those commuting to the major Maryland metropolitan areas in Baltimore and Washington, as well as the York and Harrisburg areas.
- Type:
- Single Family
- Sq.Ft.:
- 1,900
- Status:
- Active
- Beds:
- 3
- Lot size:
- 0.05 Acres
- Year built:
- 2024
- Baths:
- 3.00
- MLS#:
- PAYK2060900
- Subdivision:
- Hudson Ridge
ADDITIONAL INFORMATION
Elevate your lifestyle with this brand new construction townhome featuring up to 1900 SQFT of a beautiful, modern, open concept floorplan. Offering a low-maintenance lifestyle, our homes include a one car garage with 3 bedrooms/2.5 bathrooms located just minutes away from great outdoor activities and the area's top-ranking school districts. On the main living level of this home, our home boasts 9' ceilings and tons of natural light, welcoming you to an enormous Kitchen featuring shaker White cabinets, granite countertops, large island, and stainless steel appliances. The Kitchen opens onto a bright, airy Living Room, perfect for entertaining, featuring upgrade lighting fixtures and low-maintenance flooring. Upstairs are two spacious secondary bedrooms with ample closet space, a hall bath, upper-level Laundry, a generous Owner's Bedroom with a cathedral ceiling, a huge walk-in closet, and an En Suite bathroom with granite countertops and shaker cabinets. On the Entry-level you will have the convenience of a powder room and finished recreation room that will walk out to your generous backyard. Centrally located, Red Lion is an ideal location for those commuting to the major Maryland metropolitan areas in Baltimore and Washington, as well as the York and Harrisburg areas.
$299,000
208 Avon Drive Red Lion, PA 17356
- Type:
- Townhouse
- Sq.Ft.:
- 1,809
- Status:
- Active
- Beds:
- 3
- Lot size:
- 0.08 Acres
- Year built:
- 2023
- Baths:
- 3.00
- MLS#:
- PAYK2060296
- Subdivision:
- York Twp
ADDITIONAL INFORMATION
"Impeccably upgraded and meticulously maintained, this townhome is better than new. The seller has thoughtfully enhanced the property by fencing in the backyard, installing custom blinds throughout, and upgrading the patio area. Additionally, laminate flooring has been added to the steps from lower level to the main, providing both durability and aesthetic appeal. This home offers a turnkey solution for those seeking modern comfort and convenience in a thriving community."
$399,900
522 E Broadway Red Lion, PA 17356
- Type:
- Single Family
- Sq.Ft.:
- 1,440
- Status:
- Active
- Beds:
- 4
- Lot size:
- 0.28 Acres
- Year built:
- 1936
- Baths:
- 2.00
- MLS#:
- PAYK2059130
- Subdivision:
- Red Lion Boro
ADDITIONAL INFORMATION
Welcome to the Preston Waughtel House of 1936. This lovingly restored Dutch Colonial exudes character and sophistication at every turn. Step inside, and be transported to a world where rustic elegance meets contemporary comfort. Prepare to be captivated by the custom-built kitchen cabinets, a testament to the artistry and attention to detail that went into the restoration of this home. Here, culinary adventures await amidst the original kitchen island, built-in refrigerator, oven and dishwasher. The kitchen floor is antique barn wood crafted by Lititz local Sylvan Brandt. Exposed wood beams add extra dimension to the first floor. The living room exudes warmth and nostalgia accented with a gas fireplace and large windows for natural light. As you ascend upstairs, hardwood flooring is throughout all four bedrooms, as well as built-in closets and a cedar lined window seat. A delightful surprise awaits off the primary bedroom- a copper balcony, where you can enjoy your morning coffee or watch the sunset. The third floor has also been finished and adds an additional large living space heated by a gas ventless fireplace. Amongst a covered porch and brick patio, you will find a detached garage with the vintage allure of carriage doors and a smoke house replica, a nod to the properties rich history. With its blend of vintage charm and contemporary comforts, this lovingly restored Dutch Colonial offers a rare opportunity to own this timeless piece of history. Welcome home!
- Type:
- Single Family
- Sq.Ft.:
- 5,718
- Status:
- Active
- Beds:
- 4
- Lot size:
- 24.81 Acres
- Year built:
- 1950
- Baths:
- 5.00
- MLS#:
- PAYK2058852
- Subdivision:
- Red Lion
ADDITIONAL INFORMATION
The unmistakable air of elegance is expressed eloquently throughout this sprawling 4BR, 3 Full/2 Half Bath, Custom Mid-Century Modern home perched on a picturesque 24.81 acre hillside, located just outside of Red Lion. A private lane leads to this out-of-the-ordinary home, with an open view of Red Lion from the front, and a backdrop of tall trees, that graciously create a screen of privacy, in the rear. Wait until you see the VIEWS! As seen in the twilight photos, even at night, it is a beauty to behold. Buyers are sure to delight in the rich detailing and the long list of luxury amenities the home showcases, including private in-law quarters with interior and exterior access, but the best feature by far is the spectacular view seen from the front of the home. Imagine taking in the change of seasons right from your very own living room, 4-seasons room, dining room, on the front lawn, or taking in local firework displays. Family and friends are sure to admire the view, as you entertain in the dining room fit for intimate or grand-scale dining. It is open to living space showcasing a beautiful wood-burning fireplace, with unique greyhound fireplace equipment/andirons. It also features a large brick hearth and a built-in wood storing closet, with convenient interior and exterior access. An adjoining room, with wet bar, is the perfect spot to mix-up cocktails or host a friendly game night. The living space has window walls overlooking a step-down 4-seasons room, both with views. The dining area has built-in cabinetry and a pass-thru bar to the renovated eat-in kitchen now showcasing granite counters, stainless steel appliances, and custom built-in cabinetry. Directly off the kitchen is a 12x14 laundry/mud room. The primary suite features nice views, a full bath, walk-in closet, and a private study, dressing room, exercise room or an additional bedroom.....you decide. The built-in king size bed, dresser, and nightstands convey with the home. The second bedroom features a private full bath and walk-in closet, plus a custom built-in dresser and nightstand, which also convey with the home. A third bedroom has double access allowing it to be used as part of the main home, or part of the in-law quarters. The in-law quarters features a 16x22 great room, with full eat-in kitchen, 1-2 bedrooms, a full bath, has interior and exterior access, and a private patio area. The lower-level features plenty of storage space as well as a game room, craft room, walk-in cedar closet with built-in cabinetry, and a workshop. We can honestly say this home is not lacking custom storage space! A walk-out side entrance allows you quick access to the side yard. While the home feels like it goes on forever, you won't want to miss the finished 3-car garage featuring 10' ceiling height, glass block windows, built-in cabinets, a built-in smoke room, and a gardening room with a slop sink. Three individual doors open to a massive level driveway. As nice as the house is, the setting is equally as captivating, adorned with shade trees and a sweeping emerald lawn. The lazy days of summer can be enjoyably spent reading a book, watching the Koi flutter, grilling and chilling, or entertaining under the lighted gazebos, featuring a mini frig and gas grill equipped bar area. As you unwind, don't be surprised to catch a glimpse of deer or other furry creatures as they wander on your 24.81 acre (3 parcel) homesite. Serene yet you are within minutes to a plethora of conveniences. and a short commute to both major arteries. An exceptional opportunity for a buyer looking for a new dimension in luxury living. One year First American Home Warranty included. AGENTS - Please read Agent Remarks!
$584,990
1120 Dietz Road Red Lion, PA 17356
- Type:
- Single Family
- Sq.Ft.:
- 2,869
- Status:
- Active
- Beds:
- 4
- Lot size:
- 0.13 Acres
- Year built:
- 2021
- Baths:
- 3.00
- MLS#:
- PAYK2058358
- Subdivision:
- Kensington
ADDITIONAL INFORMATION
Welcome to the Lachlan Farmhouse! This 2,402 square foot home has four bedrooms with two and a half baths. As you enter the Foyer, the Study will be on your right, alongside a Powder Room. Continuing into the home, there is an open concept layout including the Family Room, Dining Room, and Classic Kitchen. The Classic Kitchen features Kinsdale Painted Linen cabinets and Flex white tile backsplash. The Classic Kitchen is finished with a pantry and serving counter while the Family Room is enhanced with a Gas Kennedy fireplace. Adjacent the Classic Kitchen is a Mudroom with a large walk-in closet. Make your way upstairs to find a Laundry Room, Family Bath, and four bedrooms including the Owner's Suite. Each bedroom offers a walk-in closet, and one of them has been transformed into a delightful playhouse. The Owner's Suite has two large walk-in closets and a Serenity Bath that features a tiled shower with heavy glass surround, soaker tub, and separate water closet. Venture into the Basement to find a finished living space with trim details adorning the perimeter. Unfinished space allows for additional storage or future expansion. Kensington is a vibrant community of new construction homes in the heart of York County, PA. With over 200 homesites at the community's completion, ranging up to a quarter of an acre in size, Kensington offers something for everyone. Whether you're looking to design a home around a specific need, or just want more space, this community has the perfect homesite to fit your needs. Nestled in the charming town of Red Lion, Kensington is surrounded by lush greenery and rolling hills. With several homesites bordering trees or open green space, you'll enjoy the peace and tranquility of suburban living while still being just a stone's throw away from all the amenities you need. Red Lion is a vibrant community with a rich history and a strong sense of community. The town offers a wide range of recreational opportunities, including parks, hiking trails, and community events, making it the perfect place to call home for families and outdoor enthusiasts alike.
- Type:
- Single Family
- Sq.Ft.:
- n/a
- Status:
- Active
- Beds:
- 4
- Lot size:
- 1.05 Acres
- Baths:
- 3.00
- MLS#:
- PAYK2057088
- Subdivision:
- Windsor
ADDITIONAL INFORMATION
Come see this amazing one acre lot in Red Lion school district minutes away from all festivities. The owner Peri's Construction has already got the site plan and stormwater management in place. Bring a plan or use this plan to build what you want. The builder will be at the work site from beginning to the end. He does mostly all the work and has all his equipment at the job site for faster and hands on custom work. He is very organized and hardley has any waste with the completion of the job. Weather permitting, your house can be built in 3 months and ready to move in. So don't wait! Get your home built NOW!!!
- Type:
- Single Family
- Sq.Ft.:
- 2,346
- Status:
- Active
- Beds:
- 4
- Lot size:
- 0.18 Acres
- Year built:
- 2024
- Baths:
- 3.00
- MLS#:
- PAYK2055658
- Subdivision:
- Kensington
ADDITIONAL INFORMATION
Welcome to Kensington - a vibrant community of new construction homes in the heart of York County, PA. With over 200 homesites at the community's completion, ranging up to a quarter of an acre in size, Kensington offers something for everyone. Whether you're looking to design a home around a specific need, or just want more space, this community has the perfect homesite to fit your needs. Nestled in the charming town of Red Lion, Kensington is surrounded by lush greenery and rolling hills. With several homesites bordering trees or open green space, you'll enjoy the peace and tranquility of suburban living while still being just a stone's throw away from all the amenities you need. Red Lion is a vibrant community with a rich history and a strong sense of community. The town offers a wide range of recreational opportunities, including parks, hiking trails, and community events, making it the perfect place to call home for families and outdoor enthusiasts alike. The Lachlan is a 4 bed, 2.5 bath home with an open floorplan and lots of storage. The Family Room opens up to the Kitchen and Dining Area. The Kitchen features an eat-in island and walk-in pantry. Off the Kitchen, the Mud Room has a walk-in closet and access to the 2-car Garage. Study and Powder Room located at the front of the home. Upstairs, the Owner's Suite has 2 walk-in closets and a private full bath. 3 additional bedrooms with walk-in closets, a full bath, and Laundry Room complete the second floor.
- Type:
- Single Family
- Sq.Ft.:
- 1,720
- Status:
- Active
- Beds:
- 3
- Lot size:
- 0.05 Acres
- Year built:
- 2023
- Baths:
- 3.00
- MLS#:
- PAYK2050590
- Subdivision:
- Hudson Ridge
ADDITIONAL INFORMATION
Elevate your lifestyle with this brand new construction townhome featuring up to 1720 SQFT of a beautiful, modern, open concept floorplan. Offering a low-maintenance lifestyle, our homes include a one car garage with 3 bedrooms/2.5 bathrooms located just minutes away from great outdoor activities and the area's top-ranking school districts. On the main living level of this home, our home boasts 9' ceilings and tons of natural light, welcoming you to an enormous Kitchen featuring shaker White cabinets, granite countertops, large island, and stainless steel appliances. The Kitchen opens onto a bright, airy Living Room, perfect for entertaining, featuring upgrade lighting fixtures and low-maintenance flooring. Upstairs are two spacious secondary bedrooms with ample closet space, a hall bath, upper-level Laundry, a generous Owner's Bedroom with a cathedral ceiling, a huge walk-in closet, and an En Suite bathroom with granite countertops and shaker cabinets. On the Entry-level you will have the convenience of a powder room and finished recreation room that will walk out to your generous backyard. Centrally located, Red Lion is an ideal location for those commuting to the major Maryland metropolitan areas in Baltimore and Washington, as well as the York and Harrisburg areas.
© BRIGHT, All Rights Reserved - The data relating to real estate for sale on this website appears in part through the BRIGHT Internet Data Exchange program, a voluntary cooperative exchange of property listing data between licensed real estate brokerage firms in which Xome Inc. participates, and is provided by BRIGHT through a licensing agreement. Some real estate firms do not participate in IDX and their listings do not appear on this website. Some properties listed with participating firms do not appear on this website at the request of the seller. The information provided by this website is for the personal, non-commercial use of consumers and may not be used for any purpose other than to identify prospective properties consumers may be interested in purchasing. Some properties which appear for sale on this website may no longer be available because they are under contract, have Closed or are no longer being offered for sale. Home sale information is not to be construed as an appraisal and may not be used as such for any purpose. BRIGHT MLS is a provider of home sale information and has compiled content from various sources. Some properties represented may not have actually sold due to reporting errors.
Red Lion Real Estate
The median home value in Red Lion, PA is $132,100. This is lower than the county median home value of $181,300. The national median home value is $219,700. The average price of homes sold in Red Lion, PA is $132,100. Approximately 56.29% of Red Lion homes are owned, compared to 35.49% rented, while 8.22% are vacant. Red Lion real estate listings include condos, townhomes, and single family homes for sale. Commercial properties are also available. If you see a property you’re interested in, contact a Red Lion real estate agent to arrange a tour today!
Red Lion, Pennsylvania 17356 has a population of 6,324. Red Lion 17356 is more family-centric than the surrounding county with 31.78% of the households containing married families with children. The county average for households married with children is 29.86%.
The median household income in Red Lion, Pennsylvania 17356 is $51,130. The median household income for the surrounding county is $61,707 compared to the national median of $57,652. The median age of people living in Red Lion 17356 is 35.4 years.
Red Lion Weather
The average high temperature in July is 85.6 degrees, with an average low temperature in January of 22.1 degrees. The average rainfall is approximately 42.8 inches per year, with 24.5 inches of snow per year.
