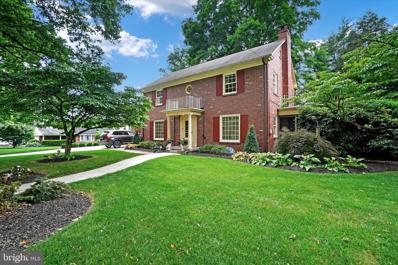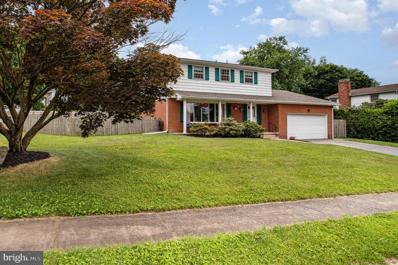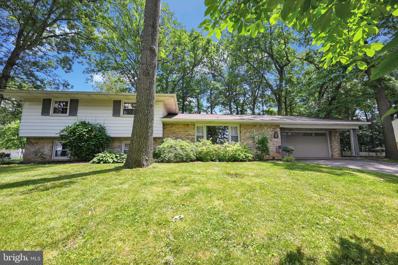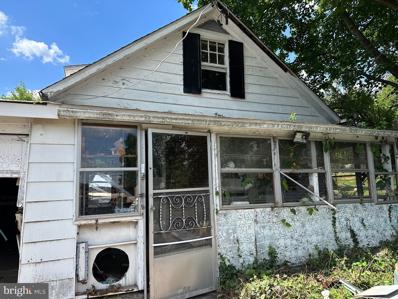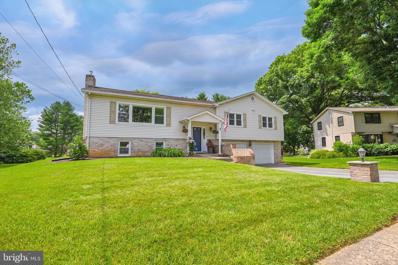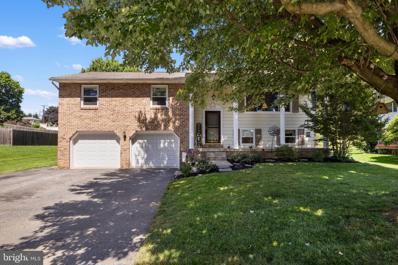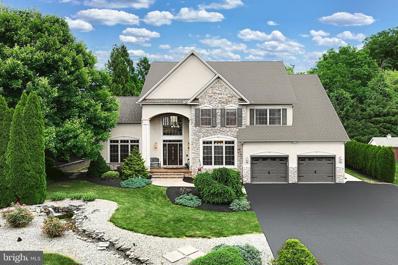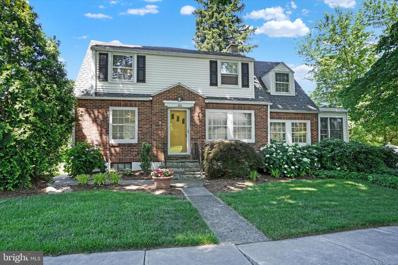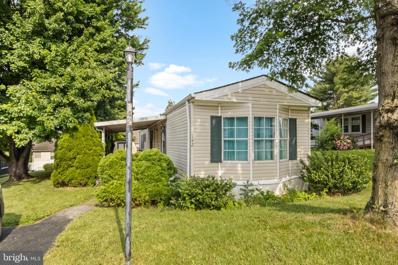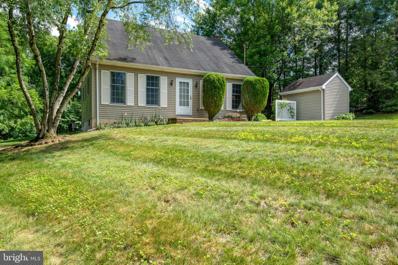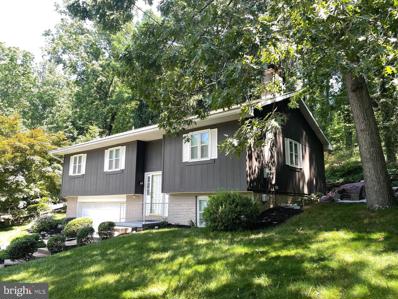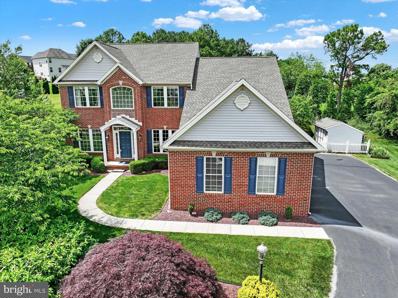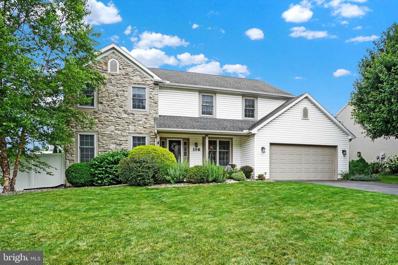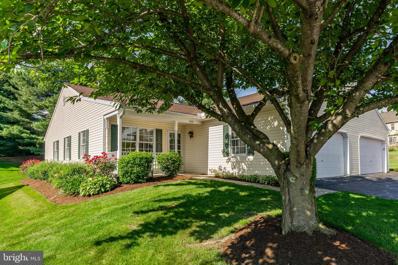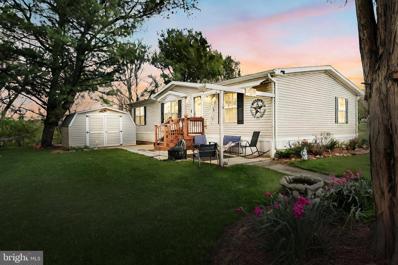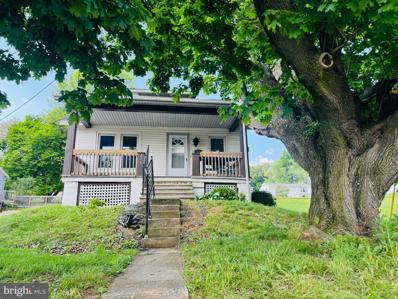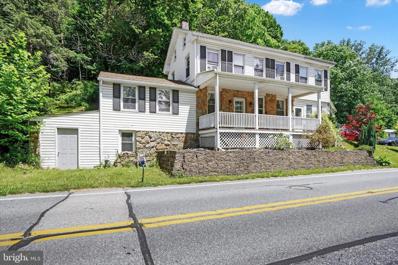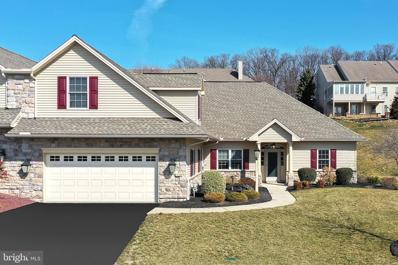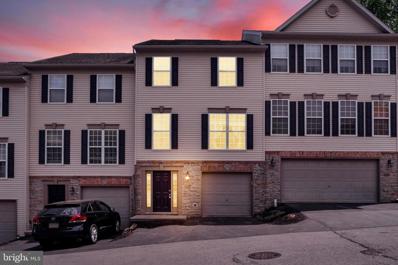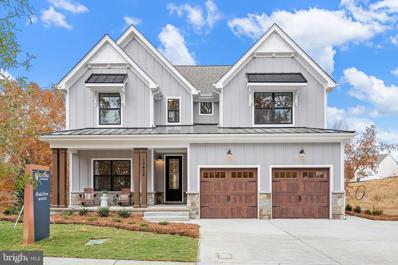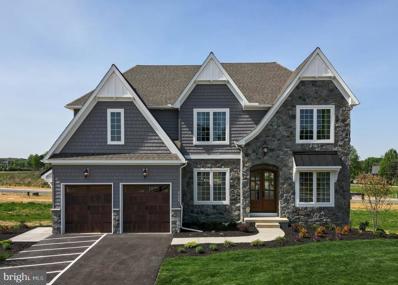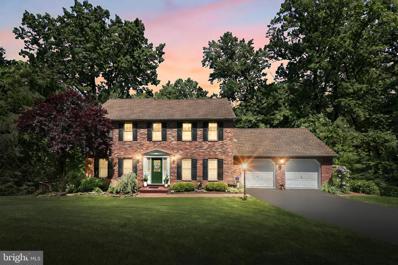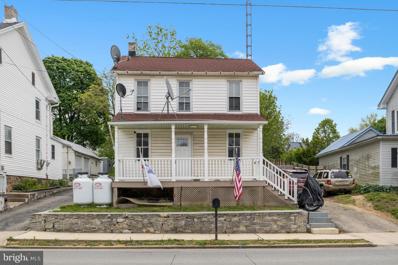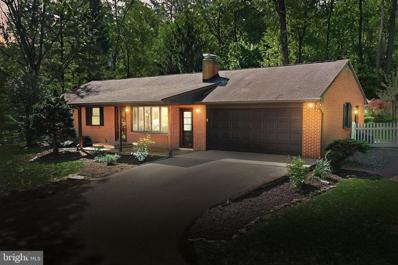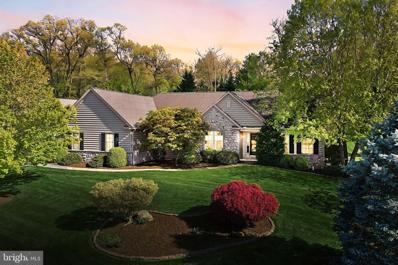York PA Homes for Sale
$479,000
34 S Kershaw Street York, PA 17402
- Type:
- Single Family
- Sq.Ft.:
- 3,469
- Status:
- NEW LISTING
- Beds:
- 4
- Lot size:
- 0.28 Acres
- Year built:
- 1940
- Baths:
- 4.00
- MLS#:
- PAYK2062792
- Subdivision:
- Olde East York
ADDITIONAL INFORMATION
Step into the timeless elegance of this meticulously maintained 1940s brick center hall colonial, where every detail is polished to perfection. Graced with the charm of yesteryear and the modern comforts of today, this distinguished residence boasts a classic allure that captivates at every turn. Upon entry, be greeted by gleaming hardwood floors that lead you into the spacious and airy living room, adorned with a cozy gas fireplace, perfect for gathering with loved ones or unwinding in style. Entertain in the generous-sized dining room, ideal for hosting memorable dinner parties and special occasions or step through to the fabulous enclosed porch, a serene oasis featuring custom blinds, a second fireplace, and a mounted TV, offering an inviting space to relax and enjoy the outdoors year-round. A family gathering or party can spread out through this lovely home with ease - be ready to host the family parties! The heart of the home lies in the renovated kitchen, showcasing quartz countertops, a fun colorful tile backsplash, and top-of-the-line appliances, providing both functionality and beauty for the discerning chef. The finished basement, is a sweet retreat, complete with a convenient half bath, providing additional living space and endless possibilities for recreation or leisure. Cool features are a gas fireplace, and a tucked away 1/2 bath. Ascend to the second floor, where three bedrooms await, including a charming master bedroom featuring his and her closets and a generous master bath, with large vanity. The remaining bedrooms share a classic Jack and Jill bath, perfect for accommodating family or guests with ease. Venture up to the third floor to discover an enormous fourth bedroom, providing flexibility and privacy for a home office, studio, or guest quarters. Outside, the fenced yard is a private retreat, featuring professional landscaping, two charming patios, a new shed, and established shade trees, offering the perfect backdrop for outdoor entertaining or relaxation. Additional features include new garage doors, Marvin double-hung premium windows custom made to match the period style of the home. Your new HVAC system with gas furnace, and central air are controlled with an energy saving and cool looking NEST regulator. You will be super comfortable and efficient. With its timeless appeal, modern amenities, and prime location, this distinguished residence offers a rare opportunity to experience gracious living at its finest. Welcome home to timeless elegance.
$339,900
2990 Beacon Road York, PA 17402
- Type:
- Single Family
- Sq.Ft.:
- 2,373
- Status:
- NEW LISTING
- Beds:
- 3
- Lot size:
- 0.31 Acres
- Year built:
- 1967
- Baths:
- 3.00
- MLS#:
- PAYK2062194
- Subdivision:
- Haines Acres/East York
ADDITIONAL INFORMATION
Welcome to this lovely well built, conveniently located home on a large .31 acre, corner lot in Haines Acres, built by Epstein & Sons. From entry into the home, you will find brand new LPV (2024) that runs into the 1/2 bath (remodeled in 2022), the 1st floor laundry, and the kitchen with a gas range, brand new dishwasher, and lots of prep area on the solid surface counters. Entertain in the living room with an oversized bay window which makes this space very light and airy. The beautiful hardwood floors lead right into the dining room where there is enough space for those special occasion dinners. Gatherings in the very spacious family room with the gorgeous pegged hardwood floors, and a split rock hardwood burning fireplace is a great way to spend movie nights. Through the sliders you can retreat right out into the fenced (installed 2020) yard for a night at the firepit, a game of cornhole, or just grilling on the patio, after a dip in the above ground pool. You also have the just remodeled (April/May 2024) lower level, for any use you want. How about an in-home office, media, workout or art room? It could even serve as a 4th bedroom (with a closet). Upstairs you will find the 3 bedrooms, all with ample space and closets. The oversized owners suite with its private bath is just the place to end your day. The main hall bath was remodeled (2021). Some extra tid-bits about the home; Most of the lighting on the 1st floor has just been updated, there is lots of fresh paint throughout the home, the natural gas heat pump and CA were just serviced, and the roof was replaced in 2019. You don't want to miss this one!
$309,999
444 Blue Ridge Drive York, PA 17402
- Type:
- Single Family
- Sq.Ft.:
- 2,326
- Status:
- NEW LISTING
- Beds:
- 3
- Lot size:
- 0.38 Acres
- Year built:
- 1965
- Baths:
- 2.00
- MLS#:
- PAYK2062746
- Subdivision:
- Arlington Park
ADDITIONAL INFORMATION
Welcome to this charming split-level home featuring 3 bedrooms and 1.5 bathrooms. Step inside to discover an updated kitchen that boasts granite countertops, ceramic tile floors, and sleek cabinetry. Entertain guests or prepare meals with ease in this inviting space. Upstairs, the main bathroom impresses with its granite countertops, ceramic tile floors, and a spacious tiled double shower. Each of the three bedrooms offers the comfort of hardwood floors, creating a warm and inviting atmosphere. Descend to the downstairs family room, where you'll find a cozy fireplace perfect for relaxing on chilly evenings. This lower level also provides additional living space for entertaining or quiet enjoyment. Outside, the home sits on a lot with beautiful mature trees in a peaceful backyard. Enjoy outdoor living on the patio, surrounded by nature's beauty. Indulge in the ultimate outdoor grilling experience with this exceptional patio boasting a built-in gas line. Perfectly situated for convenience and ease, this feature eliminates the hassle of propane tanks or bulky charcoal bags. The budget-friendly geothermal heating and cooling system ensures year-round comfort while saving you money on energy costs. With its updated interior, ample living space, and outdoor amenities, this 3 bedroom, 1.5 bathroom split-level home is the ideal choice for families, first-time homebuyers, or anyone seeking a comfortable and budget-conscious residence.
- Type:
- Single Family
- Sq.Ft.:
- 1,152
- Status:
- NEW LISTING
- Beds:
- 2
- Lot size:
- 0.4 Acres
- Year built:
- 1941
- Baths:
- 2.00
- MLS#:
- PAYK2062734
- Subdivision:
- None Available
ADDITIONAL INFORMATION
Attention Investors! Here's your next projectâ3325 E Prospect. This diamond in the rough is a total rehab opportunity, offering immense potential for the savvy investor. Although in poor condition, this fixer-upper presents an exciting opportunity to create something truly special. With the right vision and expertise, this property has the potential to yield significant returns.
$389,900
4003 Robinwood Road York, PA 17402
- Type:
- Single Family
- Sq.Ft.:
- 2,378
- Status:
- NEW LISTING
- Beds:
- 4
- Lot size:
- 0.86 Acres
- Year built:
- 1960
- Baths:
- 3.00
- MLS#:
- PAYK2059686
- Subdivision:
- Stonewood Farms
ADDITIONAL INFORMATION
Welcome home! Nestled in a quiet neighborhood on almost an acre lot, this meticulously maintained home features hardwood floors, an updated kitchen, 3 full bathrooms with tile flooring, spacious living room with large windows to allow the natural light to flood in, a formal dining room that leads into the sunroom/Florida room where you could enjoy your morning beverage overlooking the backyard and the in-ground pool with a gazebo. There is lower level recreation room with wood burning fireplace insert, a bonus room, 4th bedroom and laundry. There is an oversized 27' x 27' garage to keep you out of the weather and includes a sink for when you are working in the garage or the yard. Maintenance free exterior ( all trim is capped with aluminum so no painting) plus the gutters have screen covers. Centrally located with easy access to most anywhere! A must see home!
$325,000
490 Holyoke Drive York, PA 17402
- Type:
- Single Family
- Sq.Ft.:
- 2,022
- Status:
- NEW LISTING
- Beds:
- 3
- Lot size:
- 0.28 Acres
- Year built:
- 1980
- Baths:
- 2.00
- MLS#:
- PAYK2062706
- Subdivision:
- Arlington Park
ADDITIONAL INFORMATION
Welcome to this beautifully maintained 3-bedroom, 2-full bath, 2,000 square foot home nestled in the well-established Arlington Park neighborhood in Dallastown Area School District. Situated on a spacious and flat 1/4 +/- acre lot adorned with mature trees, this home offers a serene retreat while being conveniently close to I-83 for easy commuting north or south. A stone's throw from various stores, dining options, and amenities, this location provides the perfect blend of tranquility and accessibility. As you approach the house, you'll be captivated by its immaculate curb appeal. Freshly mulched beds in the front complement the newer roof, which was completely replaced just three years ago. The well-kept lawn and vibrant plants add to the inviting atmosphere. A charming front porch welcomes you, setting the tone for the warmth and comfort that await inside. Upon entering the main level, you'll be greeted by a spacious living room, perfect for relaxation and entertainment. The room features a HUGE picture window, recently replaced, that floods the space with natural light. The kitchen is a chef's delight with ample cabinet and counter space, an eat-in area, and an adjacent formal dining room ideal for hosting gatherings. A hall pantry provides additional storage. The newly replaced sliding door leads to a screened-in rear porch, a perfect spot for enjoying your morning coffee. This porch opens to an uncovered deck section, ideal for summer BBQs and outdoor gatherings. Steps from the deck lead down to a lush, level lawn with beautiful plants and a raised garden bed. A shed offers extra storage for lawn tools and equipment. The main level is complete with three generously sized bedrooms, each featuring ample closet space. The full bathroom, accessible from both the primary bedroom and the hall, includes a tub-shower combination and recently replaced windows. The primary bedroom has replacement windows, too. The lower level boasts a recently updated den with a cozy wood fireplace. This inviting space features new drywall, fresh paint, and carpet installed in April of this year, making it the perfect spot to unwind. Another newly replaced sliding door opens to a concrete patio and the backyard. This level also includes a second full bath with a stall shower, a utility room housing the home's mechanicals as well as the laundry area, and access to an oversized 2-car garage, providing plenty of storage space. The driveway offers parking for four additional vehicles. Don't miss the opportunity to make this charming home yours. Schedule your showing today and explore all the wonderful features this home has to offer! Don't miss the opportunity to make this charming home yours. Schedule your showing today and explore all the wonderful features this home has to offer!
$670,000
530 Duquesne Road York, PA 17402
- Type:
- Single Family
- Sq.Ft.:
- 3,974
- Status:
- NEW LISTING
- Beds:
- 4
- Lot size:
- 0.8 Acres
- Year built:
- 2002
- Baths:
- 3.00
- MLS#:
- PAYK2061020
- Subdivision:
- Springwood Golf Course
ADDITIONAL INFORMATION
Enjoy the lifestyle and stunning views from this exclusive hilltop oasis. Strategically located to capture the rolling hills and sunsets over Bridgewater Golf course, this home is a unique opportunity to meld with nature in your own private escape. Live in elegance in this beautifully designed home. With its rich, warm, calming tones, it's an entertainer's paradise, featuring a flowing, open floor plan perfect for hosting family and friends. The sunlit, two-story foyer boasts Brazilian cherry floors and crown moldings with rounded, corner walls. You are immediately impressed with the wide-open staircase and Cinderella balcony overlooking the two- story great room. This room is centered by a custom floor-to-ceiling built-in media center with gas log fireplace. The kitchen features natural cherry cabinets with an in-and-out design enhancing the cabinetry's depth, granite countertops, a five-burner gas stove, and a pantry. The two-sided butler's pantry adds even more space for entertaining and connects to the formal dining room, which has beautiful front-facing windows overlooking the golf course. The large master suite includes a ceiling fan, two large walk-in closets and connects to a large bath with a jacuzzi tub and separate shower. Upstairs features a washer/dryer hookup, three ample-sized bedrooms and a full bathroom. Retreat to the backyard's gorgeous, custom designed, two-level living space with stone pavers and a fountain that cascades into a live fish pond. Melt away your evenings with this private patio intertwined with groomed gardens, impeccable landscaping, and outdoor lighting. This is a must-see property to appreciate all the amenities. The beautiful lot location and convenience to major traffic routes add up to the perfect property.
$290,000
100 Pinehurst Road York, PA 17402
- Type:
- Single Family
- Sq.Ft.:
- 2,246
- Status:
- NEW LISTING
- Beds:
- 4
- Lot size:
- 0.66 Acres
- Year built:
- 1940
- Baths:
- 2.00
- MLS#:
- PAYK2062616
- Subdivision:
- Haines Acres
ADDITIONAL INFORMATION
Discover your next home brimming with heart and character, where stunning landscaping and a fenced in yard steals the show! This home with hard wood floors, crown molding, spacious interior featuring one and a half baths, updated kitchen, 4 bedrooms, 2 bonus areas on the main level for formal dining, crafts, office, exercise, gaming, playroom, pets, you name it, you'll have room for everyone! Plus, enjoy the convenience of an oversized detached 2-car garage with extra storage space and a cedar closet! A brick home like this one in Haines Acres, York Suburban school district does not come to market often. Home warranty included and 100% Money back guarantee! No HOA! This is your dream home come trueâdon't miss out! Schedule a showing today!
$45,000
742 Shawna Avenue York, PA 17402
- Type:
- Manufactured Home
- Sq.Ft.:
- 1,064
- Status:
- NEW LISTING
- Beds:
- 3
- Year built:
- 1990
- Baths:
- 1.00
- MLS#:
- PAYK2062812
- Subdivision:
- York Twp
ADDITIONAL INFORMATION
Simplify your life with this stylish mobile home, offering a low-maintenance lifestyle in a park setting! With a little bit of a home makeover this mobile offers a 2nd bathroom attached to the master bedroom. Don't miss out on this affordable home that offers comfort and charm without breaking the bank!
$329,900
3796 E Prospect Road York, PA 17402
- Type:
- Single Family
- Sq.Ft.:
- 1,568
- Status:
- NEW LISTING
- Beds:
- 4
- Lot size:
- 1 Acres
- Year built:
- 1980
- Baths:
- 2.00
- MLS#:
- PAYK2062434
- Subdivision:
- Windsor Twp
ADDITIONAL INFORMATION
A charming cape cod nestled on ONE ACRE In Red Lion School District!!! Beautifully maintained through the years, both inside and out! Step outside and surround yourself in all that nature has to offer, from the lovely backyard, to a walking trail beside the stream running through the property. Inside, enjoy the appealing kitchen/dining area and a comfortable family room. In addition, you will appreciate the convenient updated full bath with two of the bedrooms located on the first floor. This layout provides space for an office or a craft room! The second floor boasts two large bedrooms and another updated full bath. Outside you find two storage sheds and a lovely patio with a separate fire pit area. So many places to enjoy and relax!!!
$290,000
871 Beaverton Drive York, PA 17402
- Type:
- Single Family
- Sq.Ft.:
- 1,862
- Status:
- NEW LISTING
- Beds:
- 3
- Lot size:
- 0.47 Acres
- Year built:
- 1977
- Baths:
- 3.00
- MLS#:
- PAYK2062192
- Subdivision:
- Locust Grove Gardens
ADDITIONAL INFORMATION
Quiet country atmosphere on almost 1/2 acre and a home for all seasons with its gorgeous park-like setting & secluded patio. Open living space is great for preparing a great barbecue, entertaining family and friends or simply enjoying the weather and landscaping. Remodeled kitchen includes corian counters, breakfast bar, all appliances, freshly painted cabinets and new backdoor to the patio. Living & dining room feature new carpet and a wood burning fireplace w/brick from floor to ceiling. The primary bedroom offers an en-suite with a walk-in shower. Two additional bedrooms and a guest bath complete the main living area. The large finished lower level includes another wood burning fireplace, laundry area and half bath for your comfort. A spacious two-car garage offers plenty of space for your vehicles and can accomodate your hobbies. (Please Review Upgrade Sheet). Conveniently located in popular East York with easy access to major highways, restaurants and shopping.
$529,900
1215 Cranberry Lane W York, PA 17402
- Type:
- Single Family
- Sq.Ft.:
- 3,288
- Status:
- NEW LISTING
- Beds:
- 5
- Lot size:
- 0.48 Acres
- Year built:
- 2003
- Baths:
- 4.00
- MLS#:
- PAYK2062636
- Subdivision:
- Rosebrook
ADDITIONAL INFORMATION
This home has a lot to offer to its new owners, with a non traditional layout on the first floor that includes the primary bedroom, bath and large walk in closet. As you look through the photographs you will see the beautiful hardwood floors, large kitchen with plenty of counter space and a large pantry. You will enjoy many evenings or morning coffee out on the screened in porch. The well landscaped lot provides you with some privacy from the neighboring houses. The basement has 2 finished rooms plus a full bathroom and storage room. (the basement pictures will be uploaded in a few days) The 2nd floor offers 3 large bedrooms, one with a walk in closet. To round it out you will have a nice large 3 car garage!
$399,750
136 Meadow Hill Drive York, PA 17402
- Type:
- Single Family
- Sq.Ft.:
- 3,281
- Status:
- Active
- Beds:
- 4
- Lot size:
- 0.2 Acres
- Year built:
- 1997
- Baths:
- 3.00
- MLS#:
- PAYK2062506
- Subdivision:
- Meadow Hill Estates
ADDITIONAL INFORMATION
Someone cared and it is reflected in the immaculate condition of this 4BR, 2.5BA home in Meadow Hill Estates, Red Lion Schools. Awesome location, minutes to both I83 and Rt30 making it perfect for commuters of various areas and pretty much anything you could want or need. You can walk to Wisehaven Swim/Tennis Club and you are just a few minutes to Heritage Hills Golf Resort where you will find dining, mini golf, spa, fitness club, and golf course. It really is super convenient! If you are a walker, the community offers sidewalks connecting to Penn Oaks. The home is sure to check off the boxes on your wish list....living room, dining room, crown moldings, 1st floor family room, large eat-in kitchen, stainless steel appliances, 1st floor laundry room, primary suite with whirlpool tub, and the list goes on. Imagine what you can do with the mostly finished lower level featuring a large family room with new carpeting and an unfinished room you can use for storage space or finish it into additional living space. Unwind on the covered front porch or the deck overlooking a privacy fenced backyard just the right size for your fur babies, you, or your family and friends. There's a retractable awning, with remote control, for shade. What are you waiting for! Go ahead and bring the moving truck, because you can move right in to this home! AGENTS - Please read Agent Remarks.
- Type:
- Twin Home
- Sq.Ft.:
- 1,494
- Status:
- Active
- Beds:
- 2
- Year built:
- 1998
- Baths:
- 2.00
- MLS#:
- PAYK2062638
- Subdivision:
- Longstown Village
ADDITIONAL INFORMATION
Welcome home to 1038 Hastings Blvd, where homeowners of all ages will appreciate the convenience of one floor living. With just under 1,500 square feet, this spacious home features an open floor plan with a living/dining room combo, kitchen with breakfast bar and pantry, as well as two bedrooms and two full bathrooms. The bonus family room provides additional living space, and allows direct access to the private patio. This home has all the conveniences you've been searching for, including an en-suite, washer and dryer, and attached 2-car garage. Relax and take advantage of the association's inclusions; Maintenance, repair and replacement of Common Elements, arranges for services such as lawn care and snow removal. Schedule your showing today! Built between 1997 and 2000, Longstown Village sits on 65 acres of beautifully landscaped grounds. Longstown Village is not a 55 plus community.
$130,000
6 Shawna Avenue York, PA 17402
- Type:
- Manufactured Home
- Sq.Ft.:
- 1,404
- Status:
- Active
- Beds:
- 3
- Year built:
- 2010
- Baths:
- 2.00
- MLS#:
- PAYK2062530
- Subdivision:
- Mill Creek Estates
ADDITIONAL INFORMATION
Large 3 bedroom, 2 bathroom home located in the serene Mill Creek Estates. You won't believe how spacious this home is! Lot rent is $650 and includes water, sewer, and trash. Low maintenance living at its finest.
$219,900
279 Leaders Heights Spry, PA 17402
- Type:
- Single Family
- Sq.Ft.:
- 1,616
- Status:
- Active
- Beds:
- 3
- Lot size:
- 0.44 Acres
- Year built:
- 1930
- Baths:
- 2.00
- MLS#:
- PAYK2061648
- Subdivision:
- Spry
ADDITIONAL INFORMATION
Cape Cod Dallastown School District convenient to all amenities. 3 beds 2 full baths. Recently renovated in 2021. Central air*** White kitchen with granite counter tops and stainless appliances. Main floor features 2 bedrooms, 1 full bath with laundry, spacious kitchen, separate dining room, living room with vaulted ceiling, front covered porch and rear patio/screened room. Spacious second floor primary suite with walk and closet and bathroom. Come check it out today.
$269,900
1279 Haines Road York, PA 17402
- Type:
- Single Family
- Sq.Ft.:
- 1,762
- Status:
- Active
- Beds:
- 5
- Lot size:
- 0.36 Acres
- Year built:
- 1925
- Baths:
- 2.00
- MLS#:
- PAYK2061780
- Subdivision:
- None Available
ADDITIONAL INFORMATION
This well-maintained Colonial Charm is nestled in York Suburban School District, conveniently located minutes from all shopping amenities and major traveling routes. This charm features a 1-car attached garage, a beautiful 4 seasons room, and a covered front porch. Upon entering you will find a spacious family room wonderful for entertaining. The kitchen is off of the living room and combines your dining room and eat-in kitchen that has granite counter tops, and stainless appliances that are newly updated, and updated cabinets. There is a large first floor laundry room with ample space, along with a full bathroom on the main level. Up-stairs the home boast 5 bedrooms, and another full bath. Recent updates include, a newer water heater, a roof of only 4 years old (40-year shingles), and a new water pump and UV light. This home blends a comfort of functionality, accessibility, and ample space. Schedule your showing today to see what all this home has to offer. SELLERS ARE OFFERING $1,000 CREDIT TOWARDS BUYERS CLOSING COSTS! **Reduced Price due to Sellers Moving out of State**
$528,000
1737 Ridge Court York, PA 17402
- Type:
- Twin Home
- Sq.Ft.:
- 2,883
- Status:
- Active
- Beds:
- 4
- Lot size:
- 0.28 Acres
- Year built:
- 2017
- Baths:
- 3.00
- MLS#:
- PAYK2061960
- Subdivision:
- Stone Hill
ADDITIONAL INFORMATION
Welcome to your dream home nestled in a tranquil cul-de-sac setting, offering the epitome of luxurious living and modern convenience. This lovely abode boasts multiple owner's suites, each providing a sanctuary of comfort and privacy. Multi-generational living at it's best with a thoughtfully designed open concept floorplan, this home exudes a sense of spaciousness and warmth, perfect for both relaxing evenings and lively gatherings. This home's unique layout offers a departure from the standard floor plan, providing a distinctive living experience tailored to your needs. Featuring four bedrooms and three full baths, every inch of this home is custom designed with your comfort in mind. Added square footage within the kitchen and dining areas. Upgraded appliances make meal preparation a breeze, complemented by a huge pantry to store all your culinary essentials. Inside, granite upgrades adorn the countertops, adding elegance to the heart of the home. Nine-foot ceilings elevate the sense of grandeur, while tiled baths exude sophistication and durability. Pocket doors added to save space and custom shelving makes storage functional. Experience the luxury of Hunter Douglas motorized window treatments, offering both style and functionality throughout the home. Indulge in the comfort of top-of-the-line carpeting and padding underfoot, providing plushness and durability for years to come. Step outside and be greeted by the serene beauty of a pond-less waterfall, creating a peaceful ambiance in your backyard retreat. Tastefully designed patio and maintenance free deck with firepit to warm you while enjoying those cool evenings. The two-car garage ensures ample space for your vehicles, while the convenience of snow and lawn maintenance allows you to enjoy your surroundings without the hassle of upkeep. Convenience and simplicity in the first floor laundry with a 2 laundry sinks, one inside and one in the garage for the real messy cleanups. Conveniently located close to I-83 commuting is a breeze, while still enjoying the tranquility of cul-de-sac living. Don't miss the opportunity to make this exceptional property your own and experience the pinnacle of luxurious living.
- Type:
- Single Family
- Sq.Ft.:
- 1,962
- Status:
- Active
- Beds:
- 3
- Year built:
- 2003
- Baths:
- 3.00
- MLS#:
- PAYK2061676
- Subdivision:
- Hunt Club
ADDITIONAL INFORMATION
Don't let this amazing opportunity pass you by! Welcome to your own slice of homeownership heaven in the desirable Hunt Club community, located in the esteemed Dallastown School District. This spacious 2-3 bedroom, 2.5 bath condo with a 1 car garage is ready and waiting for new owners to add their personal touch and make it their own. Enjoy the spacious and inviting living room, perfect for relaxing and entertaining guests. The kitchen features a generous corner pantry and island, providing ample storage and prep space for your culinary adventures. Step outside to the nice deck, offering a lovely spot for al fresco dining or simply enjoying the outdoors. Retreat to the owner's suite, complete with vaulted ceilings, a walk-in closet, and an en suite full bath, providing a private oasis to unwind after a long day. Conveniently located in the east end, with easy access to I-83 and route 30, this condo offers the perfect blend of comfort and convenience for modern living. Don't miss your chance to make this fantastic condo your new home sweet home!
- Type:
- Single Family
- Sq.Ft.:
- 2,748
- Status:
- Active
- Beds:
- 4
- Lot size:
- 0.2 Acres
- Year built:
- 2024
- Baths:
- 3.00
- MLS#:
- PAYK2061878
- Subdivision:
- The Views At Bridgewater
ADDITIONAL INFORMATION
Welcome to the vibrant community of The Views at Bridgewater! Residents in Bridgewater enjoy a "Live, Eat, & Play" lifestyle and scenic views of nearly 62 acres of open space, Bridgewater Golf Club, and Bridgewater Public House, conveniently located adjacent to the community. Visit our Parker Farmhouse model home at 2601 Alperton Drive, York, PA 17402 to explore some of our most popular options and learn about endless customization possibilities in your dream home. Phase 2 is now open with homesites available! When finished, the community will feature more than 300 custom homes. Homesites range up to a 1/3 of an acre in size. Choose from more than a dozen floorplans available to build in the community, designed with a layout to fit your lifestyle. The Savannah features an open floorplan with a 1.5-story Family Room and vaulted ceiling along with a first-floor Owner's Suite. Inside the Foyer, there is a Study and stairs to the second floor. The hallway leads to the main living space with Kitchen, Dining Area, and Family Room. The Kitchen features an eat-in island and double-door closet. The Entry Area off the Kitchen has a double-door closet, Powder Room, and access to the 2-car Garage. The first-floor Owner's Suite has a spacious bathroom and large walk-in closet. The Laundry Room is conveniently located across from the Owner's Suite on the first floor. Upstairs, there is a Loft overlooking the Family Room below, 3 additional bedrooms with walk-in closet, a large linen closet, and full bathroom.
- Type:
- Single Family
- Sq.Ft.:
- 3,646
- Status:
- Active
- Beds:
- 4
- Lot size:
- 0.2 Acres
- Year built:
- 2024
- Baths:
- 3.00
- MLS#:
- PAYK2061876
- Subdivision:
- The Views At Bridgewater
ADDITIONAL INFORMATION
Welcome to the vibrant community of The Views at Bridgewater! Residents in Bridgewater enjoy a "Live, Eat, & Play" lifestyle and scenic views of nearly 62 acres of open space, Bridgewater Golf Club, and Bridgewater Public House, conveniently located adjacent to the community. Visit our Parker Farmhouse model home at 2601 Alperton Drive, York, PA 17402 to explore some of our most popular options and learn about endless customization possibilities in your dream home. Phase 2 is now open with homesites available! When finished, the community will feature more than 300 custom homes. Homesites range up to a 1/3 of an acre in size. Choose from more than a dozen floorplans available to build in the community, designed with a layout to fit your lifestyle. The Hawthorne is a 4 bed, 2.5 bath home featuring an open floorplan with 2-story Family Room, Breakfast Area, and Kitchen with island and walk-in pantry. The first floor also has a Dining Room, Living Room, and private Study. The Entry Area has a walk-in closet and leads to the 2-car Garage. Upstairs, the hallway overlooks the Family Room below. The Owner's Suite features 2 walk-in closets and a private full bath. 3 additional bedrooms with walk-in closets, a full bathroom, and Laundry Room complete the second floor. The Hawthorne can be customized to include up to 6 Bedrooms and 5.5 Bathrooms.
$450,000
501 Gatehouse Lane E York, PA 17402
- Type:
- Single Family
- Sq.Ft.:
- 2,715
- Status:
- Active
- Beds:
- 4
- Lot size:
- 0.53 Acres
- Year built:
- 1989
- Baths:
- 4.00
- MLS#:
- PAYK2061558
- Subdivision:
- Penn Oaks
ADDITIONAL INFORMATION
**BACK ON THE MARKET. If you crave peace and serenity, you will not find a better backyard space with 3 levels of decking, beautiful greenery, birds and wildlife. You can sit outside and hear nature talking as well as listen to the creek below. Grassy space does exist for lawn games as well. Besides the decks, there is also a pergola and shed for additional storage. The home is an amazing space for entertaining or escaping day to day life. The very large living room has brand new carpet and a beautiful stone fireplace. The big kitchen is fantastic for parties or large family gatherings, connected to a separate dining room. Upstairs you will find a beautiful master suite with large personal bath and convenient laundry. The other 2 bedrooms on 2nd floor are a great size with their own shared full bath. The lower level could be it's own entity. With a large family room and wet bar, big enough for a full kitchen and sliders to yet another deck! The full bath, 4th bedroom and office (could be a 5th bed if needed), make this a complete space for all your home needs. Located in Central York school district and close to a community park and pool, what more could you want?!
$245,000
81 Main St Yorkana, PA 17402
- Type:
- Single Family
- Sq.Ft.:
- 1,120
- Status:
- Active
- Beds:
- 3
- Lot size:
- 0.49 Acres
- Year built:
- 1880
- Baths:
- 1.00
- MLS#:
- PAYK2061106
- Subdivision:
- Yorkana Boro
ADDITIONAL INFORMATION
Welcome to your charming retreat in the heart of Yorkana, PA! This beautifully maintained home offers a perfect blend of comfort and modern convenience. Nestled on a generous half-acre lot, this property boasts three bedrooms and one and a half baths, providing ample space for comfortable living. Step into the updated kitchen featuring sleek stainless steel appliances, offering both style and functionality for the home chef. The expansive yard provides endless possibilities for outdoor enjoyment, whether it's hosting gatherings, gardening, or simply unwinding in the serene surroundings. Conveniently located in the quaint community of Yorkana, this home offers easy access to local amenities, schools, and parks, while also being just a short drive away from major highways for commuting convenience. Don't miss out on the opportunity to make this your new home sweet home!
$350,000
601 Edgewood Road York, PA 17402
- Type:
- Single Family
- Sq.Ft.:
- 1,522
- Status:
- Active
- Beds:
- 3
- Lot size:
- 4.55 Acres
- Year built:
- 1969
- Baths:
- 2.00
- MLS#:
- PAYK2060520
- Subdivision:
- None Available
ADDITIONAL INFORMATION
Take a look at this rare find in Springettsbury Township. Escape the hustle and bustle with this idyllic retreat nestled on a private lane. This charming brick rancher offers the perfect blend of tranquility and convenience, situated on 4.55 acres of lush land. Explore the expansive 4.55 -acre property, featuring mature trees, open spaces, and a sense of seclusion. The home consists of a Living room with hardwood floors and a fireplace. Kitchen is large with a dining area. Sliding doors leads to back yard. 3 bedrooms also have hard wood flooring. Full bath. Lower level is partially finished with a family room and an office or 4th bedroom. Laundry room also has plenty of storage. Large 2 car attached garage. Plenty of parking as well as an above ground pool. A must see. Despite its private setting, this property is just a short drive from I-83, shopping, restaurants, and schools,the best of both worlds.
- Type:
- Single Family
- Sq.Ft.:
- 2,805
- Status:
- Active
- Beds:
- 4
- Lot size:
- 0.52 Acres
- Year built:
- 2007
- Baths:
- 4.00
- MLS#:
- PAYK2060056
- Subdivision:
- Orchard Hills
ADDITIONAL INFORMATION
Experience the tranquil setting of this serene Orchard Hills home, situated on a peaceful cul-de-sac within a desired neighborhood with beautiful greenery, meandering sidewalks, and breathtaking views. Enter the Egstolzfus Wellington Rancher, offering over 2,300 square feet of carefully designed living space. Appreciate the intricate architectural features such as vaulted ceilings, hardwood floors, sophisticated crown molding, and a well-designed floor plan. Enjoy the ample sunlight streaming through the large windows, providing a cozy and welcoming atmosphere. The kitchen comes equipped with numerous cabinets, a generous breakfast bar, sleek granite countertops, a pantry, dining area, and seamlessly connects to the spacious great room. Natural light floods the space through windows and a sliding door leading to the patio. The great room boasts a cozy gas fireplace and a high vaulted ceiling for added grandeur. Additionally, there is a versatile formal dining room that can easily transform into a library, music room, study area, or home office. The main level also houses a convenient half bath, laundry room with extra shelving, and a sizeable closet for storage. The primary bedroom is spacious enough for any furniture arrangement, offering a walk-in closet and an elegant en-suite with a tub, separate shower, and double sink vanity. In the home, you will discover two more generously sized bedrooms along with a second full bathroom featuring double sinks and a shower. Moving downstairs to the spacious lower level, there is a 4th bedroom, a convenient half bath, and ample room for storage, Additionally, two additional areas can easily be transformed into a home office, entertainment area, craft room, home theater, or an extra workspace. Enjoy gatherings on the secluded rear patio, surrounded by lush trees and a fenced yard. Conveniently located near shopping, dining, leisure activities, and parks. Schedule your tour today!
© BRIGHT, All Rights Reserved - The data relating to real estate for sale on this website appears in part through the BRIGHT Internet Data Exchange program, a voluntary cooperative exchange of property listing data between licensed real estate brokerage firms in which Xome Inc. participates, and is provided by BRIGHT through a licensing agreement. Some real estate firms do not participate in IDX and their listings do not appear on this website. Some properties listed with participating firms do not appear on this website at the request of the seller. The information provided by this website is for the personal, non-commercial use of consumers and may not be used for any purpose other than to identify prospective properties consumers may be interested in purchasing. Some properties which appear for sale on this website may no longer be available because they are under contract, have Closed or are no longer being offered for sale. Home sale information is not to be construed as an appraisal and may not be used as such for any purpose. BRIGHT MLS is a provider of home sale information and has compiled content from various sources. Some properties represented may not have actually sold due to reporting errors.
York Real Estate
The median home value in York, PA is $56,600. This is lower than the county median home value of $181,300. The national median home value is $219,700. The average price of homes sold in York, PA is $56,600. Approximately 32.21% of York homes are owned, compared to 51.93% rented, while 15.86% are vacant. York real estate listings include condos, townhomes, and single family homes for sale. Commercial properties are also available. If you see a property you’re interested in, contact a York real estate agent to arrange a tour today!
York, Pennsylvania 17402 has a population of 44,058. York 17402 is less family-centric than the surrounding county with 27.6% of the households containing married families with children. The county average for households married with children is 29.86%.
The median household income in York, Pennsylvania 17402 is $29,834. The median household income for the surrounding county is $61,707 compared to the national median of $57,652. The median age of people living in York 17402 is 30.5 years.
York Weather
The average high temperature in July is 87 degrees, with an average low temperature in January of 21.9 degrees. The average rainfall is approximately 42.5 inches per year, with 25 inches of snow per year.
