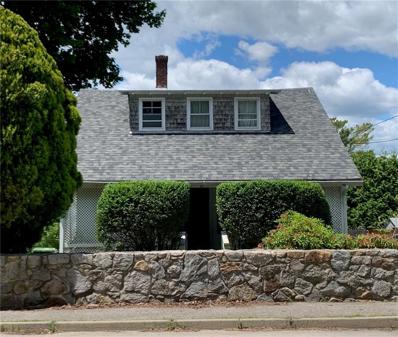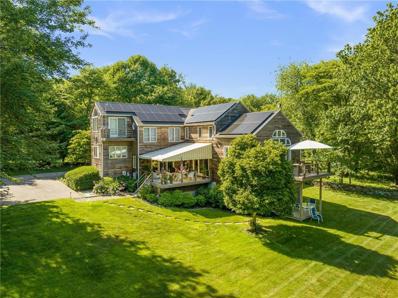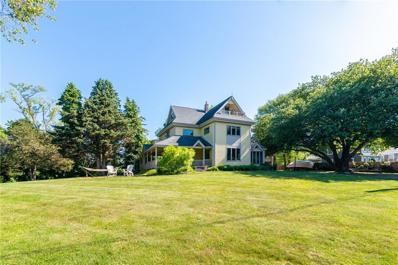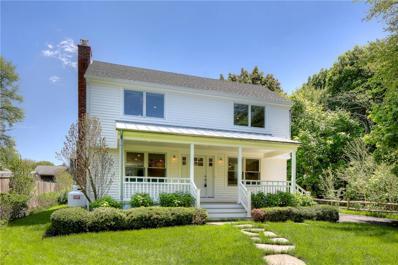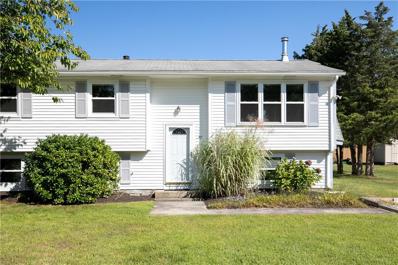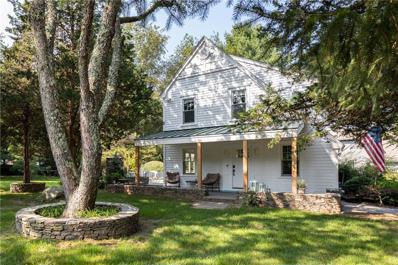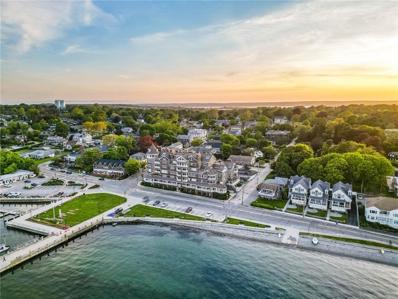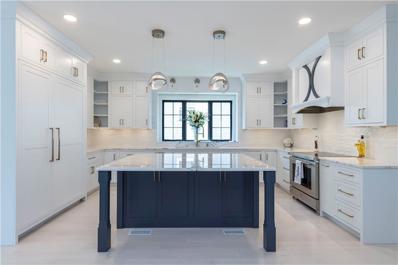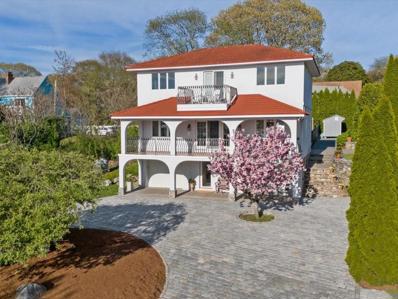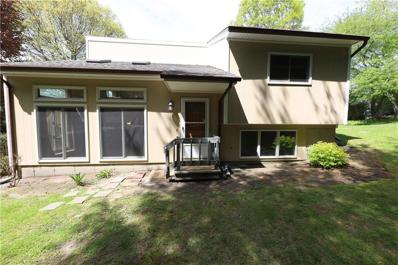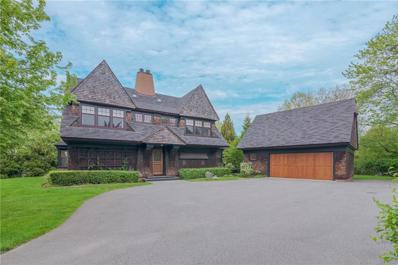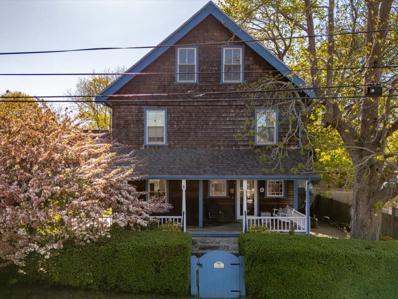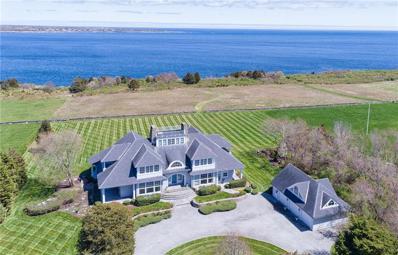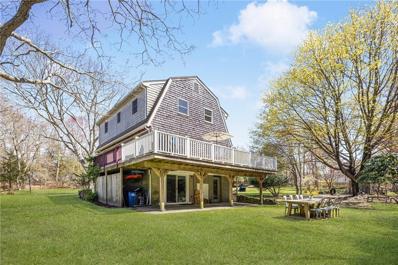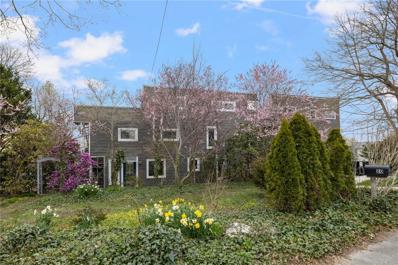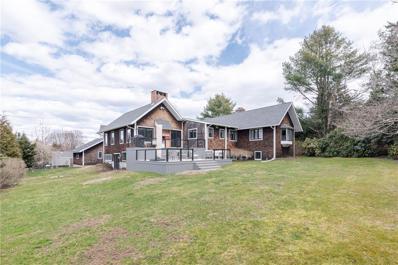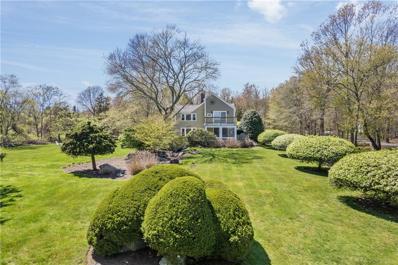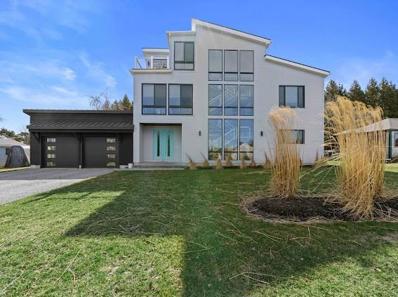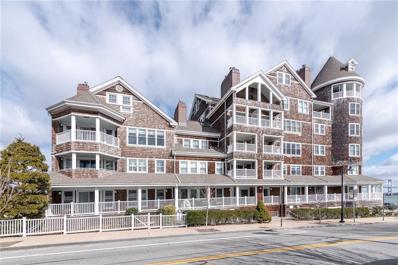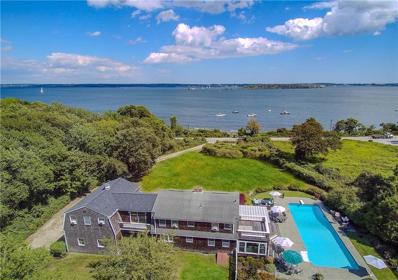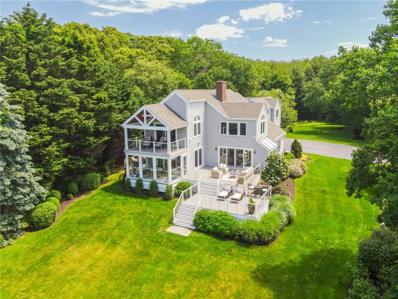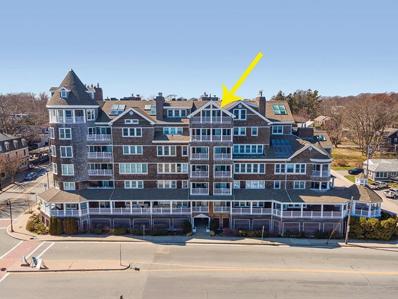Jamestown RI Homes for Sale
- Type:
- Single Family
- Sq.Ft.:
- 1,248
- Status:
- NEW LISTING
- Beds:
- 4
- Lot size:
- 0.23 Acres
- Year built:
- 1920
- Baths:
- 1.00
- MLS#:
- 1361457
- Subdivision:
- Village
ADDITIONAL INFORMATION
Rare Oppurtunity for investors or renovators in Jamestown Village. Original Cape style cottage close to Mackerel Cove Beach within easy walking distance to all village offerings. This property is zoned Commercial Limited allowing residential/duplex residential/small commercial type use. The existing home currently has four bedrooms, one bath. Updates include a newer roof 2018, water heater and rear laundry room bebuilt. A two car garage completes the property but is in need of renovation. The lot gently slopes from the road to a level and open back yard with perfect sun/sunset exposure. There are multiple options for renovation or investment/development usage. Sewer and water are connected. The property is being sold As Is.
$2,000,000
48 WRIGHT Lane Jamestown, RI 02835
- Type:
- Single Family
- Sq.Ft.:
- 3,712
- Status:
- NEW LISTING
- Beds:
- 4
- Lot size:
- 1.84 Acres
- Year built:
- 1990
- Baths:
- 3.00
- MLS#:
- 1358435
- Subdivision:
- EAST SHORE ROAD /CRANSTON COVE AREA
ADDITIONAL INFORMATION
Beautifully constructed and thoughtfully designed, this custom built contemporary sits on almost 2 acres of private and park-like grounds with gorgeous winter water views, and deeded rights to Cranston Cove Beach for your enjoyment of seaside living and all it has to offer. The open design offers distinctive spaces for comfortable living including an office and craft room, yet enough private area to ensure quiet and peacefulness. The architectural detail is stunning and found at every turn. The kitchen has been beautifully redone with a six person island, quartz counters, a granite sink, high end appliances, and every imaginable pullout and storage in the cabinets. Other amenities include hardwood floors, gas fireplace with marble surround, central air, corian window sills, generator, 4 year young hydro-air heating system, and solar panels (paid for) providing zero dollar electric bills! Perhaps the crowning glory is the 288 square foot deck conveniently located between the kitchen and dining room and covered with a colorful awning, making it a perfect outdoor spot for relaxing or entertaining! This special home in desirable Jamestown has been enjoyed and lovingly cared for by current owners for 34 years...it is waiting for its new owner to enjoy for as many years to come.
$1,577,000
32 Deck Street Jamestown, RI 02835
- Type:
- Single Family
- Sq.Ft.:
- 3,907
- Status:
- Active
- Beds:
- 4
- Lot size:
- 0.52 Acres
- Year built:
- 1985
- Baths:
- 5.00
- MLS#:
- 1360715
- Subdivision:
- Jamestown Shores
ADDITIONAL INFORMATION
Introducing 32 Deck St., an absolutely charming Contemporary Victorian in Jamestown shores. This exceptional home offers a spacious layout with 4 bedrooms, 4.5 baths and a separate 3 car garage with living space above, encompassing a generous 3907 sq. feet on a sprawling .52 acre lot. You will feel immediately welcomed by the wrap around porches perfect for relaxing, entertaining and soaking in magical sunsets all year round. The first floor has an open layout with wonderful energy and flow, abundant natural light, and ready for your personal touches. Enter through a spacious mud room to the open kitchen, pantry with sink, and half bath, quaint breakfast nook and dining area, and on to two living rooms each flanked with French Doors to the decks for seamless indoor, outdoor living and entertaining. You'll find three ample sized bedrooms, two full baths and a designated laundry room on the second floor. The third floor is finished and could be used as a primary bedroom suite, guest suite, office, etc. The 3 car garage is an added bonus that features 2 story studio space above, a full bath, and it's own covered porch. The possibilities for this space are endless and it could make a nice accessory dwelling unit. The grounds are beautiful and, with Deck St. adjacent to Watson Farm and water access a block away, the home exudes tranquility and charm. Seasonal water views! Don't miss your chance to see this remarkable home! Subject to seller finding suitable housing.
$1,495,000
20 Beach Avenue Jamestown, RI 02835
- Type:
- Single Family
- Sq.Ft.:
- 2,556
- Status:
- Active
- Beds:
- 2
- Lot size:
- 0.17 Acres
- Year built:
- 1973
- Baths:
- 4.00
- MLS#:
- 1360480
- Subdivision:
- Jamestown Shores
ADDITIONAL INFORMATION
Perfection. A total renovation from the studs out by Kirby Construction in this stylish seashore home. All new systems, appliances, and lighting, plus an all-new gorgeous gourmet kitchen. Gleaming en-suite baths with stunning tile and fixtures, sparkling interiors, a cozy fireplace, and bonus rooms in the lower level with a third, beautiful full bath and laundry room. New exterior with porch, deck and bulkhead, and lovely landscaping make this charming cottage absolutely turnkey. Each room is spacious and gracious. Enjoy the pace of Jamestown life. A short walk to the shore or hop to Newport with ease.
- Type:
- Single Family
- Sq.Ft.:
- 1,701
- Status:
- Active
- Beds:
- 3
- Lot size:
- 0.49 Acres
- Year built:
- 1975
- Baths:
- 1.00
- MLS#:
- 1360435
ADDITIONAL INFORMATION
This charming home is nestled in a sought-after family-friendly neighborhood. Its idyllic setting offers easy access to a variety of locations on and off Jamestown Island. The open-concept ranch enjoys abundant natural light and is caressed by sea breezes. Boasting polished hardwood floors and central air conditioning, it invites your personal touch. The lower level is a blank canvas, presenting a clear chance for customization. A short stroll away lies Heads Beach. Noteworthy additions include: A $50,000 investment in a cutting-edge, DEM-approved septic system designed for a four-bedroom home. The system was upgraded following an extensive DEM approval process, enhancing the original system from the 1970s. The new owners will have the flexibility to expand the existing house or construct a larger home on the spacious half-acre lot. An additional $10,000 was allocated to install a new electrical cable from the road and upgrade the electrical service from 100 AMP to 200 AMP, providing greater capacity for basement development. Over $5,000 was spent on new windows to improve heating and air conditioning efficiency. More than $5,000 went into insulation and ventilation enhancements to further increase energy efficiency. A $6,000 investment was made to replace the old copper plumbing with modern PEX tubing. The land was cleared of century-old pine trees and other vegetation, followed by seeding to extend the lawn over the entire half-acre.
$1,295,000
2 Scull Street Jamestown, RI 02835
- Type:
- Single Family
- Sq.Ft.:
- 1,501
- Status:
- Active
- Beds:
- 3
- Lot size:
- 0.74 Acres
- Year built:
- 1984
- Baths:
- 2.00
- MLS#:
- 1360095
ADDITIONAL INFORMATION
Welcome to 2 Scull Street, where coastal living meets serene charm! Nestled in picturesque Jamestown, this property offers an unparalleled opportunity to embrace the quintessential Rhode Island lifestyle. This 3 bedroom, 2 full bath home has been completely renovated from top to bottom inside and out in 2023. Upon entering from the expanded front porch, you'll be greeted by an inviting atmosphere that seamlessly blends comfort with coastal elegance. The airy living spaces boast large glass sliders and windows that flood the interior with natural light, creating a warm and welcoming ambiance. The updated kitchen is a chef's dream with sleek countertops, brand new premium appliances and ample cabinet space. Entertain while enjoying views of the backyard. Step outside and discover your own private oasis! The expansive patio features a stunning fire place, kitchen area and beautifully crafted outdoor shower. Sited on almost a 3/4 acre lot at the end of a dead end street, the yard is an ideal spot for entertaining, gardening or soaking up the sunshine. Other features include radiant flooring on the 1st floor, refinished wide plank flooring, updated baths, upgraded electrical, and custom design choices throughout. Located just moments from downtown, this home offers easy access to a variety of amenities, including shops, restaurants, nearby beaches, hiking trails, and historic landmarks such as Beavertail Lighthouse. Don't miss your chance to own a piece of paradise in Jamestown!
- Type:
- Condo
- Sq.Ft.:
- 1,779
- Status:
- Active
- Beds:
- 2
- Lot size:
- 0.8 Acres
- Year built:
- 1988
- Baths:
- 2.00
- MLS#:
- 1359726
- Subdivision:
- East Ferry / Village / Marina
ADDITIONAL INFORMATION
Introducing an incredible one of a kind penthouse unit at Bay View Condominiums in Jamestown with breathtaking coastal views of Fort Adams, Goat Island, Newport & Jamestown harbors. This unparalleled 2-bed, 2-bath luxury residence features an open floor plan with thirty-two Anderson skylights, two gas fireplaces, a granite kitchen equipped with Sub-Zero & Miele appliances, Viking wine cooler, and bespoke built-ins throughout. Upon entering the 4th floor via the keyed elevator, you're immediately immersed in the coastal ambiance. Relax on the large enclosed balcony off the living room to enjoy the stunning sunrises, sunsets, and the twinkling lights of the Newport Bridge. Discover two custom-built spaces ideal for home offices. The penthouse also features two central air systems, ensuring optimal comfort year-round, and two walk-in closets, including a cedar closet for additional luxury. A central vacuum system and a built-in speaker system throughout the residence enhance convenience and entertainment. Additionally, the unit includes a lifetime hot water heater, ensuring long-term reliability. Embrace the easy accessibility to the Jamestown ferry and marina - offering the ability to travel by boat to Block Island, the Vineyard, and downtown Newport. Envision your lifestyle with luxury coastal living in Jamestown's premier location.
$2,100,000
62 Clinton Avenue Jamestown, RI 02835
- Type:
- Single Family
- Sq.Ft.:
- 3,500
- Status:
- Active
- Beds:
- 4
- Lot size:
- 0.23 Acres
- Year built:
- 2024
- Baths:
- 3.00
- MLS#:
- 1360068
ADDITIONAL INFORMATION
Welcome to your dream home in the heart of Jamestown Village! This stunning new construction offers unparalleled luxury and elegance, perfectly situated within walking distance to the charming town center and the picturesque Jamestown Harbor....4 Spacious Bedrooms: Each designed with comfort and style in mind.3 Full Luxury Baths: Featuring high-end finishes, the primary suite boasts a walk-in shower, a soaking tub, and a marble-clad bath for a spa-like experience. Gourmet Kitchen: A culinary enthusiast's paradise with a 5x6 foot island, a Wolf oven, a built-in Sub-Zero refrigerator, and a Miele coffee station. Entertain in style with a 60-bottle wine cooler at your fingertips. No detail has been spared in this exquisite home. From the gleaming hardwood floors to the designer light fixtures, every element has been carefully selected to create a harmonious blend of sophistication and comfort. Step outside and enjoy the convenience of being just a short stroll away from the adorable town center, where you'll find delightful shops, restaurants, and cafes. The scenic Jamestown Harbor is also within walking distance, offering endless opportunities for boating, fishing, and taking in the serene coastal views. Don't miss your chance to own this exceptional property in one of Rhode Island's most desirable locations. A luxury island oasis!
$1,995,000
168 Seaside Drive Jamestown, RI 02835
- Type:
- Single Family
- Sq.Ft.:
- 2,111
- Status:
- Active
- Beds:
- 2
- Lot size:
- 0.41 Acres
- Year built:
- 1983
- Baths:
- 3.00
- MLS#:
- 1359010
- Subdivision:
- Jamestown Shores/West Passage
ADDITIONAL INFORMATION
This stunning, Mediterranean-style seaside villa with water, Jamestown Bridge, sunrise & dramatic sunset views is beautifully sited on a landscaped .41-ac parcel highlighted by a cobblestone courtyard/ parking area,a micro clover backyard,driveway lined with mature Italian-like Cypress and a pergola-covered outdoor entertainment area with a built-in kitchen/pizza oven complemented by a waterview dining terrace. Fresh and bright,the open concept,sun-swept home features water views from its major living areas. Travertine floors grace the first floor living, dining and kitchen areas, which were just painted in a neutral palette. The living room opens to a waterside covered and tiled terrace with an architectural wrought iron railing while a floating gas fireplace in the dining room provides warmth on chilly evenings. The chef's kitchen features an almost 11 ft. long island, granite counters, a dual-fuel cooktop/stove and a separate induction cooktop. A study in serenity, the primary second floor suite has water and Plum Beach lighthouse views, a fully tiled spa bath with Porcher sinks, soaking tub and walk-in shower while a spacious guest suite with an entrance off the courtyard enjoys a large, fully tiled bath. The home offers a Decra LEED metal villa tile roof, recently installed 3-bedroom septic, the ability to expand and beach access directly across the street. This year-round or seasonal beach retreat is picture perfect and available for summer.
- Type:
- Single Family
- Sq.Ft.:
- 1,534
- Status:
- Active
- Beds:
- 1
- Lot size:
- 0.17 Acres
- Year built:
- 1986
- Baths:
- 1.00
- MLS#:
- 1359449
- Subdivision:
- Jamestown Shores
ADDITIONAL INFORMATION
Jamestown Shores - enjoy the summer on your spacious deck in this contemporary two level home located on a quiet street within walking distance of the water. The first level has a spacious family room, office and laundry area with storage, while the second level contains an updated kitchen/dining area, bathroom with tub, and primary bedroom. Ceramic tile and wood floors throughout. Natural light abounds with the many southern facing windows. Move in immediately or update to make it your own. New exterior oil tank and other updates. Great outdoor space. Close to all that Jamestown has to offer, while conveniently accessible to Newport and the mainland for easy commute to Providence, Boston, or New York by train.
$3,995,000
25 Walnut Street Jamestown, RI 02835
- Type:
- Single Family
- Sq.Ft.:
- 3,153
- Status:
- Active
- Beds:
- 4
- Lot size:
- 0.64 Acres
- Year built:
- 2010
- Baths:
- 4.00
- MLS#:
- 1359265
- Subdivision:
- Ocean Highlands / The Dumplings
ADDITIONAL INFORMATION
"Welcome to this stunning 4-bedroom, 3.1-bathroom classic Shingle-style home in the sought-after Ocean Highlands/Dumplings area of Jamestown. Designed by the renowned architectural firm of Shope, Reno, Wharton, this home beautifully marries traditional exterior charm with a contemporary artistic interior flair, reminiscent of the grand summer cottages of late 1890's Jamestown. Upon entering, you're greeted by an inviting foyer with an ecliptic tray ceiling and accent lighting. The living room boasts a gas fireplace with a custom glass mantel and flows seamlessly onto the covered porch, offering a tranquil retreat with views of Mackerel Cove. Custom cabinetry and wall designs throughout the home are perfect for showcasing art, while the spacious kitchen features a charming breakfast nook with banquette seating for enjoying morning coffee. The second floor hosts a custom wood-accented study/office, which can double as an additional bedroom, along with the primary bedroom suite featuring west-facing windows for a peaceful escape. An ensuite guest bedroom, hall bath, and another bedroom complete the second floor. Outside, the mature landscaping provides privacy, and the detached garage with a second level offers potential for a home office or guest space. With water access nearby, this home offers the perfect blend of luxury, privacy, and coastal living. Don't miss the opportunity to make this architectural gem your own!"
$1,485,000
24 Clinton Avenue Jamestown, RI 02835
- Type:
- Single Family
- Sq.Ft.:
- 2,261
- Status:
- Active
- Beds:
- 4
- Lot size:
- 0.24 Acres
- Year built:
- 1910
- Baths:
- 4.00
- MLS#:
- 1358870
- Subdivision:
- In Town
ADDITIONAL INFORMATION
In the heart of the village, this classic Victorian enjoys a welcoming wrap-around porch and a rear deck overlooking a deep and inviting backyard. A lovely foyer with a crafted oak staircase and stained glass windows introduces you to the first floor, which has an open living and dining space with large south-facing windows, a kitchen with granite counters, laundry and pantry room and an updated full bath off a mud room which leads to the back deck. The second floor offers an ensuite primary bedroom with an updated bathroom which features basketweave tile and a frameless glass door, three additional bedrooms and an updated full guest bath. A fully finished, 770 sq. ft. third floor provides 3 bedrooms, a full bathroom, office space and common area and could be converted from seasonal to year-round use by adding supplemental heat. Original moldings, plaster walls, cast iron radiators, rich original honey colored floors, arched openings, and insulated Pella windows combine to provide a sense of home and comfort while a 3-year old roof (with a 20 year transferable full replacement (materials and labor) warranty, large basement with updated basement windows and abundant storage space and two garden sheds complete this delightful property. Just a few blocks from the Town Center, convenient to the marina, stores and restaurants, this in-town home is ready for summer occupancy.
$8,200,000
597 Beavertail Road Jamestown, RI 02835
- Type:
- Single Family
- Sq.Ft.:
- 5,342
- Status:
- Active
- Beds:
- 5
- Lot size:
- 7.31 Acres
- Year built:
- 1997
- Baths:
- 4.00
- MLS#:
- 1356195
- Subdivision:
- Beavertail
ADDITIONAL INFORMATION
Welcome to *Lion Head* Perfectly sited on 7 elevated oceanfront acres with breathtaking views of the international boating capital, Newport Harbor, this charming architecturally designed classic stick and shingle style home with contemporary flair is truly the Rhode Island coastal dream! A private laneway leads to this stunning home which blends naturally with its surroundings and offers a graceful fa ade, wide welcoming verandas and lush, mature landscaping. Every room has an amazing ocean view, and most have access to expansive, welcoming outdoor spaces. The home includes five generously sized bedrooms and four full bathrooms creating a large, yet comfortable and inviting home offering several gathering areas with plenty of space for family and friends. The fabulous custom eat-in kitchen has professional grade appliances, granite counters, rich wood cabinets and a cozy fireplace. The adjoining great room and living room each have a fireplace and both overlook the ocean with access to the wrap-around porch, which will accommodate anything from a quiet place to enjoy the dazzling views to a large formal gathering. A separate sunny dining room, a full bath and mudroom complete this floor. There is a 3rd floor office/library with oceanfront balcony and the 3+ car garage with loft space has many options. This casually elegant home, set on one of the most scenically beautiful and highly prized coastal sites on Jamestown, is an oceanfront dream come true.
- Type:
- Single Family
- Sq.Ft.:
- 1,832
- Status:
- Active
- Beds:
- 2
- Lot size:
- 0.5 Acres
- Year built:
- 1974
- Baths:
- 2.00
- MLS#:
- 1356583
- Subdivision:
- Jamestown Shores
ADDITIONAL INFORMATION
This Rustic Gambrel is situated upon a Desirable Triple Lot located in Jamestown Shores. Mature landscaping provides natural privacy in this yard. You'll find an outdoor shower, a large vegetable garden, and a great shed for storing your beach chairs, fishing gear, and landscaping tools. Inside - a custom kitchen with white shaker cabinets, honed black granite counters, subway tile backsplash, and a large butcher block peninsula with seating. Dark bamboo flooring on the first level and upstairs landing. An expansive composite deck extends the living space, by two sliders, to the outside. The second level has two bedrooms with an optional room/office and a full bath. The primary bedroom has beautiful light, plantation shutters, and a walk-in closet. A partially finished living space in the basement is currently used for an overflow entertainment and exercise room. Newer heating system, well, and solar panels!
$1,295,000
80 Cole Street Jamestown, RI 02835
- Type:
- Single Family
- Sq.Ft.:
- 3,200
- Status:
- Active
- Beds:
- 3
- Lot size:
- 0.46 Acres
- Year built:
- 1971
- Baths:
- 4.00
- MLS#:
- 1356145
- Subdivision:
- The Village
ADDITIONAL INFORMATION
Discover the vast potential of this charming single-family or duplex property sprawling over a generous-sized lot in the downtown village of Jamestown, nestled between Newport and North Kingstown, offering easy access to farmland, state parks like Beavertail, historic sites, scuba diving spots, and pristine beaches, including the nearby Mackeral Cove. Enjoy the convenience of being close to local amenities such as shops, restaurants, a grocery store, and the post office. With picturesque views of Sheffield Cove, this property has a two-unit structure with lofted ceilings, a wood stove, a first-floor bedroom and bath, a sunroom, and space for a third bedroom or office upstairs, along with a second unit featuring a private entry, gas fireplace, custom kitchen, and rooftop deck with stunning water vistas. A separate studio, completed in 2021 with Structural Insulated Panels for energy efficiency and durability, offers vaulted ceilings, large windows providing ample natural light, a kitchenette, a full bath, and a full basement, perfect for a private workshop or overflow space. The potential for subdivision makes this property versatile as a permanent residence, income property, or both, representing a unique opportunity crafted by William Burgin and RISD in a prime location.
$2,175,000
94 Columbia Avenue Jamestown, RI 02835
- Type:
- Single Family
- Sq.Ft.:
- 3,824
- Status:
- Active
- Beds:
- 5
- Lot size:
- 0.53 Acres
- Year built:
- 1973
- Baths:
- 6.00
- MLS#:
- 1355031
- Subdivision:
- South end of the Village
ADDITIONAL INFORMATION
A desirable, in-town location and masterful, top-to-bottom renovation, make this spacious and sun-swept home on a half-acre lot the perfect Island retreat! This architect re-designed home spans 3,800 sq. ft. across two levels, and includes 5 sizable, en-suite bedrooms, central a/c, and a flexible floorplan that's perfect for entertaining and family fun. A chef's kitchen, with high-end SS appliances, a massive granite-topped island and a walk-in pantry, opens to the fireplaced family room. The open flow continues into the dining room and living room, with its soaring cathedral ceiling, fireplace and French doors leading to a south-facing deck. The primary bedroom is a peaceful retreat, with lofty cathedral ceilings, ensuite bathroom w/ glass-enclosed shower, and 3 closets. A 2nd primary bedroom enjoys ample windows, a spacious en-suite bathroom w/ marble-tiled walk-in shower, and double closets. Two more ensuite bedrooms, a laundry room, and 1/2 bath complete this level. The sunny, walk-out lower level is perfectly designed with families, friends and guests in mind, and incl. a large family/rec room, a 5th bedroom/bunk room w/ full bath, a playroom or office, and 2 other rooms for storage or conversion to a home gym. Entertain and listen to the crashing waves from nearby Mackerel Cove on the 2-tiered deck in the private backyard, & store your bikes & surfboards in the detached, 2-car garage. Stroll to the shops/restaurants/golf/marinas of the Village or to the nearby beach!
$1,850,000
67 Wright Lane Jamestown, RI 02835
- Type:
- Single Family
- Sq.Ft.:
- 3,523
- Status:
- Active
- Beds:
- 4
- Lot size:
- 2.67 Acres
- Year built:
- 1990
- Baths:
- 4.00
- MLS#:
- 1354521
- Subdivision:
- East Shore Rd / Cranston Cove area
ADDITIONAL INFORMATION
"Morning Glory" is a gem of a property! With its light-filled contemporary design and serene 2 1/2-acre setting, it's a perfect blend of modern charm and natural beauty. The open floor plan, vaulted ceilings, and double-sided brick fireplace make it a cozy and inviting space for entertaining or just relaxing. The east-facing sunroom is a great spot to savor your morning coffee and take in the beautiful sunrises over Cranston Cove and Narragansett Bay. Plus, the private access to the second-floor guest wing and the loft-style hallway leading to the primary bedroom & bath ensure that everyone has their own space to unwind. Outside, the vast lawn, gardens, and tranquil woodlands offer a peaceful retreat with deeded water access to Cranston Cove for swimming, kayaking, possible mooring, and more. It's the perfect place to enjoy nature and outdoor activities.
$2,785,000
23 Clarkes Village Road Jamestown, RI 02835
- Type:
- Single Family
- Sq.Ft.:
- 3,745
- Status:
- Active
- Beds:
- 4
- Lot size:
- 0.23 Acres
- Year built:
- 2021
- Baths:
- 4.00
- MLS#:
- 1354141
- Subdivision:
- Beavertail- Clarkes village
ADDITIONAL INFORMATION
This Luxe Modern-Industrial Home built with a warm Modern Minimal Style, located in the desirable Beavertail area of Jamestown, has flowing open spaces paired with timeless design elements such as a wealth of Floor to Ceiling Windows that bring in natural light, dramatic loft-style exposed infrastructure, numerous textures, style, functionality, and clean sleek lines. Architectural details of this 3-Level, 4 Bed, 3.5 Bath home with 2 Primary En Suite Bedrooms have been carefully designed with custom craftmanship. Commercial Grade Steel Frame Construction, Chef's Kitchen w/Custom Bamboo Cabinetry, top end Thermador Appliances, sleek Waterfall effect Quartz Counters. Custom designed, "Floating" Stainless Steel Staircase. Concrete & Glass Tile Fireplace, Luxury Bathroom Fixtures & Finishes, Marvin high end Windows, Custom Closets, Laundry Room, Extra Room w/Closet for Guest Space/Office, Custom Mudroom, Combination Radiant & Hydro-Air Heating System, Finished 2 car Garage. Enjoy the Island Lifestyle w/Deeded Access to the Shore and Water Views from all angles of the Stunning Vista of Narragansett Bay w/View from Atlantic Ocean to Castle Hill Lighthouse, Newport Harbor, Pell Newport Bridge and Hull Cove below. Close to Hull Cove, Beavertail Park, & Mackerel Cove. Maybe hop on a moped for a picturesque ride to the vibrant yet quaint town center and enjoy quality restaurants,shops,entertainment,Marina, & Ferry to Newport! Near Highways & Trains to New York, Boston, & Providence.
- Type:
- Condo
- Sq.Ft.:
- 1,432
- Status:
- Active
- Beds:
- 2
- Year built:
- 1988
- Baths:
- 2.00
- MLS#:
- 1354171
- Subdivision:
- East Ferry / Village
ADDITIONAL INFORMATION
Bay View Condominiums - Located in the heart of the East Ferry of Jamestown Village, this dramatic building built in 1988 replicates the historic hotels of the early 1900's with its classic architecture. This spectacular 2nd floor end-unit was completely remodeled in 2019, with new kitchen, baths, flooring, custom built-ins, gas fireplace, etc. Interior details include a walk-in pantry, detailed moldings, and wooden louvered shutters. The open floor plan is ideal for entertaining as well as casual living. The south facing private balcony has wonderful views of the marina and beyond to Narragansett Bay and Newport. Enjoy the wonderful location to area restaurants, cafes, gift shops, and more just a stone's throw away. If interested the furnishings are available for purchase, providing an ideal opportunity for those looking to be in Jamestown for this summer. Jamestown is the "Jewel of Narragansett Bay" an island oasis, yet conveniently located minutes from Newport, and an easy commute to Providence or Boston. Additional photos and floor plan to follow.
$3,650,000
521 East Shore Road Jamestown, RI 02835
- Type:
- Single Family
- Sq.Ft.:
- 4,030
- Status:
- Active
- Beds:
- 4
- Lot size:
- 1.83 Acres
- Year built:
- 1985
- Baths:
- 4.00
- MLS#:
- 1353614
ADDITIONAL INFORMATION
Home By the Sea Up on a hill with stunning views of Narragansett Bay and just a few steps to deeded beach, this 4,030-sqft residence offers a versatile, light filled interior, living room with fireplace and sliders to the deck, large family room and sunroom with access to the outdoors; spacious master bedroom with bathroom, walk-in closet and large deck overlooking the bay. Nearly two acres of private grounds with a 60 ft salt water heated swimming pool and beautiful gardens framed by a stone wall, spacious patio with multiple sitting areas and epi decks facing the sweeping water views are perfect for outdoor entertainment, relaxation, and al fresco dining. Experience waterscapes, beach, sun-and-moon rise and watch sail boats passing by. Launch your kayak or canoe, sunbathe and swim. Separate guest apartment with bathroom, full kitchen and living room with spectacular water views, recreation/playroom with two balconies - one facing the water and another facing the gardens - home gym, three car garage, ample parking and whole house generator are other highlights of this comfortable, perfect for large gatherings home. New 10 zones AC system is just installed. Close to village and its cafes, restaurants, and marina, yet with easy access to highway. six miles to downtown Newport, 36 miles to TF Green Airport, 67 miles to Logan Airport, 12 miles to Kingstown Station.
$4,495,000
25 Fly Jib Court Jamestown, RI 02835
- Type:
- Single Family
- Sq.Ft.:
- 3,561
- Status:
- Active
- Beds:
- 4
- Lot size:
- 3.21 Acres
- Year built:
- 1986
- Baths:
- 3.00
- MLS#:
- 1352288
- Subdivision:
- West Reach Estates
ADDITIONAL INFORMATION
Experience captivating waterfront living with this contemporary home overlooking the West Passage of Narragansett Bay. Situated on 3+ acres, enjoy stunning sunsets and cool breezes while relaxing on the two-tier deck. Recently redesigned and renovated by award winning Sweenor Builders, the interior features a new custom kitchen, fabulous baths, nickel gap accented staircase with wrought iron railings, and family room w/full bar area. The vaulted great room opens to the deck via expansive sliders. The chef's kitchen boasts a large island with storage, gas cooktop, and double ovens. A glassed/screened porch offers sitting area with tranquil bay views. The first floor includes a guest bedroom and full bath, while upstairs, find two additional guest bedrooms and a spacious bath with soaking tub. The primary bedroom with vaulted ceilings features a balcony-style porch, luxurious bath with curbless walk in shower with heated floor, and large walk-in closet. Mechanicals located in the full basement include (2)oil-fired forced hot air systems, central air, a whole-house generator, dehumidification system. The basement has a roughed in half-bath. An abundance of storage is located beneath the epoxy coated 3-car garage, is ideal for outdoor patio furniture, kayaks, paddleboards, etc. Enjoy access to neighborhood ponds and waterfront walks. Jamestown is the "Jewel of Narragansett Bay" offering an island lifestyle near Newport, Providence, and Boston. Don't miss this waterfront retreat!
- Type:
- Condo
- Sq.Ft.:
- 2,154
- Status:
- Active
- Beds:
- 2
- Lot size:
- 0.8 Acres
- Year built:
- 1988
- Baths:
- 2.00
- MLS#:
- 1349486
- Subdivision:
- Village,East Ferry
ADDITIONAL INFORMATION
Don't miss this incredible opportunity to own the most magnificent penthouse on the East Coast.

The data relating to real estate for sale on this web site comes in part from the IDX Program of the State-Wide MLS. IDX information is provided exclusively for consumers' personal, non-commercial use and may not be used for any purpose other than to identify prospective properties consumers may be interested in purchasing. Copyright © 2024 State-Wide MLS, Inc. All rights reserved.
Jamestown Real Estate
The median home value in Jamestown, RI is $640,200. This is higher than the county median home value of $401,100. The national median home value is $219,700. The average price of homes sold in Jamestown, RI is $640,200. Approximately 62.39% of Jamestown homes are owned, compared to 13.71% rented, while 23.89% are vacant. Jamestown real estate listings include condos, townhomes, and single family homes for sale. Commercial properties are also available. If you see a property you’re interested in, contact a Jamestown real estate agent to arrange a tour today!
Jamestown, Rhode Island 02835 has a population of 5,505. Jamestown 02835 is more family-centric than the surrounding county with 27.75% of the households containing married families with children. The county average for households married with children is 26.77%.
The median household income in Jamestown, Rhode Island 02835 is $105,201. The median household income for the surrounding county is $75,463 compared to the national median of $57,652. The median age of people living in Jamestown 02835 is 50.8 years.
Jamestown Weather
The average high temperature in July is 78.4 degrees, with an average low temperature in January of 23.3 degrees. The average rainfall is approximately 48.7 inches per year, with 25.4 inches of snow per year.
