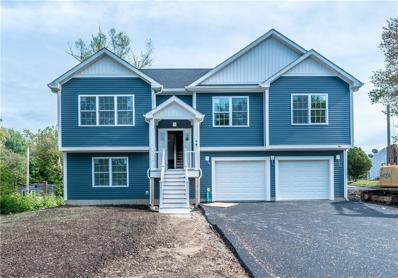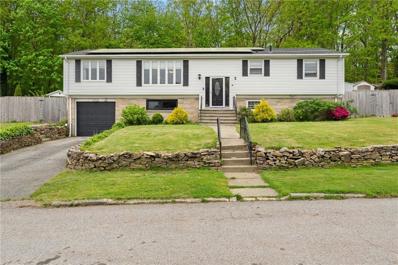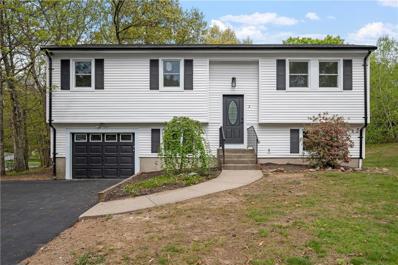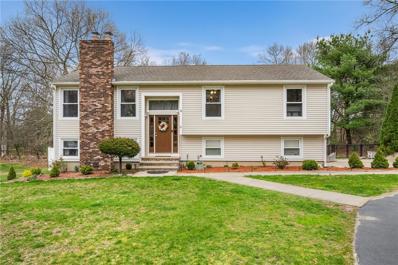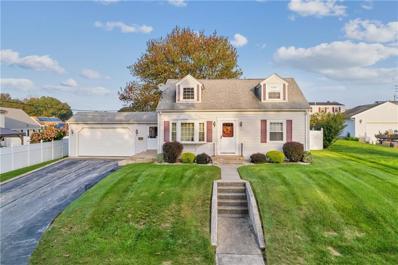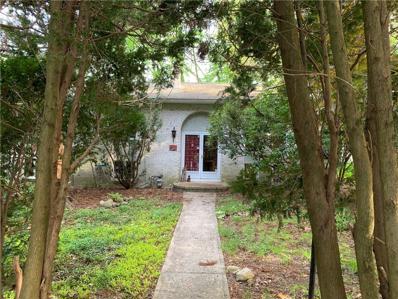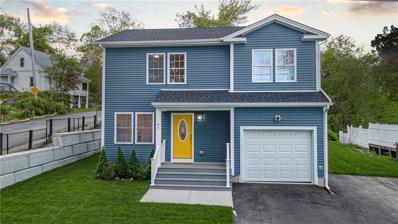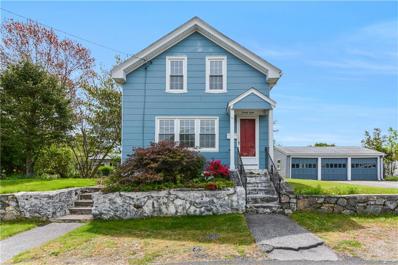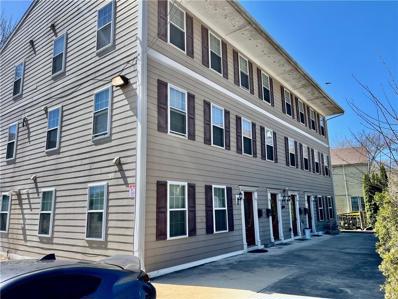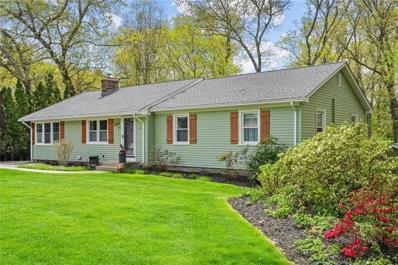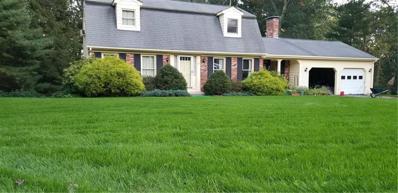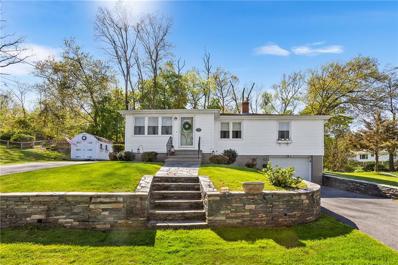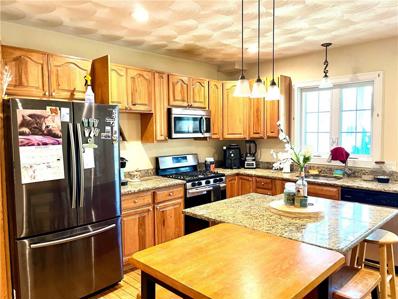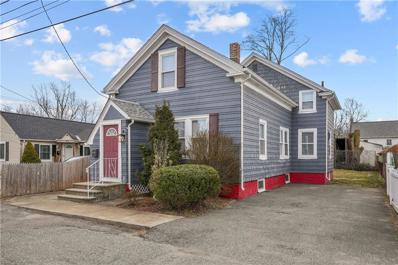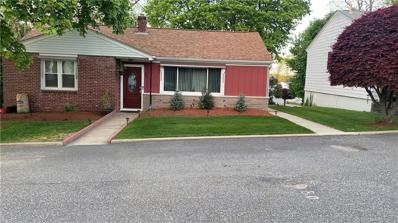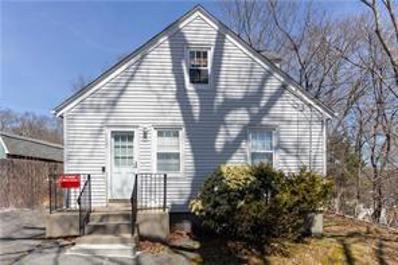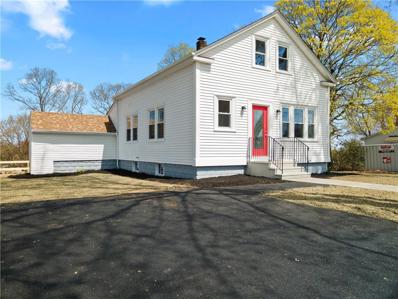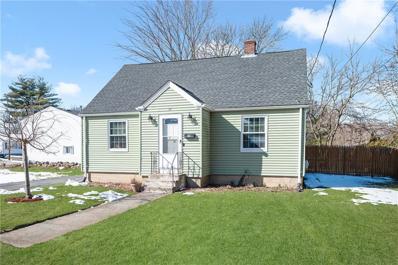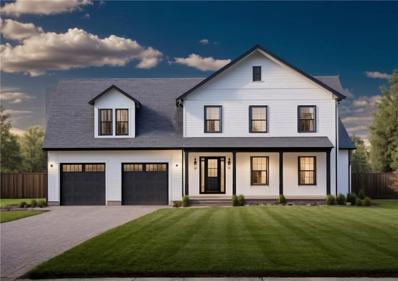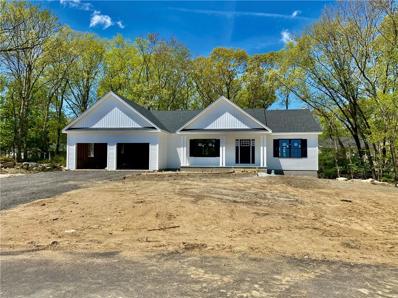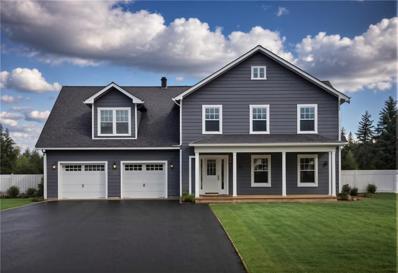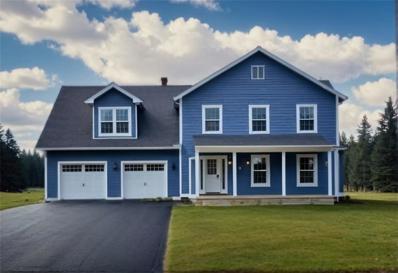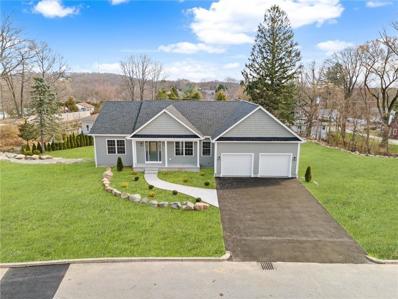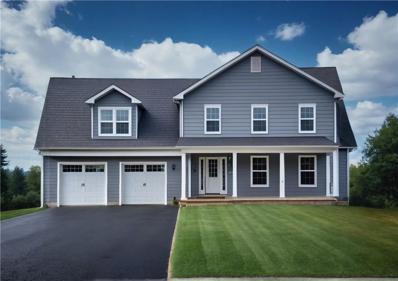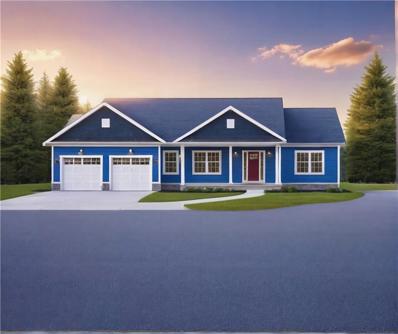Johnston RI Homes for Sale
- Type:
- Single Family
- Sq.Ft.:
- n/a
- Status:
- NEW LISTING
- Beds:
- 3
- Lot size:
- 0.46 Acres
- Year built:
- 2024
- Baths:
- 3.00
- MLS#:
- 1359549
ADDITIONAL INFORMATION
Welcome to your new dream home in the sought-after neighborhood of Johnston RI! This stunning single-family raised ranch is a brand-new construction that boasts 3 bedrooms plus a versatile bonus room and 3 full bathrooms. The master bedroom is a true retreat with a spacious walk-in closet and a full bathroom with double vanity. Step inside and be greeted by an open concept layout with elegant hardwood floors, white cabinetry kitchen, sleek granite countertops, and high-end stainless-steel appliances giving this home a touch of luxury and the perfect space for entertaining family and friends. With the convenience of a laundry area and a 2-car attached garage, you'll have plenty of space for storage and parking. This property offers the perfect combination of modern amenities and neighborhood charm. Don't miss out on the opportunity to own a piece of paradise. schedule your showing today! ET for Completion- July.
$434,900
2 Rose Hill Drive Johnston, RI 02919
- Type:
- Single Family
- Sq.Ft.:
- 2,172
- Status:
- NEW LISTING
- Beds:
- 3
- Lot size:
- 0.26 Acres
- Year built:
- 1962
- Baths:
- 2.00
- MLS#:
- 1359354
- Subdivision:
- Rose Hill
ADDITIONAL INFORMATION
Perched upon the top of a hill, this spacious raised ranch with skyline views sits on a picturesque street in a well cared for neighborhood. The open layout concept on the main floor is highlighted by loads of natural light and a living room featuring vaulted ceilings. The main level has an eat-in kitchen, living room, dining room, 3 bedrooms, and 1 full bathroom. The lower level contains finished area that can be utilized for more living space, workout room, office etc., cedar closet, another full bathroom, and a large utility/storage area with laundry. This home also features a newer heating system, newer roof, solar panels, vinyl siding and some new windows. The yard is partially fenced, has great space and contains a tiered deck and above ground pool. A little TLC will really make this impressive property shine. Sellers prepared to credit buyer for new 3 bedroom septic system at closing. Great location with easy access to major highways, dining and shopping. Property sold as-is.
$449,900
2 Camelot Circle Johnston, RI 02919
- Type:
- Single Family
- Sq.Ft.:
- 1,800
- Status:
- NEW LISTING
- Beds:
- 3
- Lot size:
- 0.51 Acres
- Year built:
- 1985
- Baths:
- 2.00
- MLS#:
- 1359069
ADDITIONAL INFORMATION
This remodeled raised ranch in a quiet area of Johnston offers modern living in a serene setting. Step inside to discover an updated kitchen boasting quartz countertops, center island w/built in microwave, a stylish tile backsplash, and stainless steel appliances that add both elegance and functionality. The gleaming hardwood flooring throughout the living and dining area adds a touch of warmth and charm. The main level features three bedrooms, completely remodeled bathroom w/tile shower adds a luxurious touch, offering a spa-like experience. Downstairs, the lower level presents a versatile space with an office/playroom, offering flexibility for work or leisure activities. Additionally, there's a potential master bedroom with a full bathroom and a convenient walk-in closet, providing a private retreat within the home. Updates include new roof, new windows and vinyl siding. Outside, a nice deck extends your living space outdoors, perfect for hosting gatherings or enjoying peaceful moments in the fresh air. The yard offers plenty of room for outdoor activities or gardening, creating a serene oasis.Overall, this remodeled raised ranch combines modern amenities with a tranquil location, making it a perfect place to call home
$549,900
18 Paradise Lane Johnston, RI 02919
- Type:
- Single Family
- Sq.Ft.:
- 1,959
- Status:
- NEW LISTING
- Beds:
- 3
- Lot size:
- 0.46 Acres
- Year built:
- 1982
- Baths:
- 2.00
- MLS#:
- 1356681
ADDITIONAL INFORMATION
Welcome to Paradise Lane! This beautiful home has 3 bedrooms and 2 full baths. The living room features has a brick fireplace with recessed lighting and cathedral ceilings that open to the dining area and the bright kitchen with white cabinets. The sliders open to the large deck overlooking the serene backyard. The primary bedroom has double closets and sliders that lead to another private deck. The two additional good-sized bedrooms and full bath complete the main level. The finished lower level has large family room with a wood burning stove and another full bath with laundry area. There is plenty of room two car attached garage with a storage/utility closet. Great location with easy access to the highway.
- Type:
- Single Family
- Sq.Ft.:
- 1,248
- Status:
- NEW LISTING
- Beds:
- 3
- Lot size:
- 0.17 Acres
- Year built:
- 1948
- Baths:
- 2.00
- MLS#:
- 1358862
- Subdivision:
- Windsor Hill
ADDITIONAL INFORMATION
Well built cape in a peaceful, walkable neighborhood! This delightful 3 bed, 1.5 bath cape sits on a useful 0.17 acre lot, offering tranquility and convenience in one. Enjoy easy access to all amenities while relishing in the serenity of your backyard enclosed with a white vinyl fence. Your oversized attached two-car garage and expansive driveway provide ample parking for residents or when entertaining guests. The interior of the home is brimming with character and potential. Original hardwood floors, cedar closet, and an unfinished basement ready for your personal touch. Minor updates needed to make this gem shine even brighter. Don't miss out on this opportunity to make this home yours.
$439,900
18 Barbato Drive Johnston, RI 02919
- Type:
- Single Family
- Sq.Ft.:
- 2,208
- Status:
- NEW LISTING
- Beds:
- 3
- Lot size:
- 0.45 Acres
- Year built:
- 1973
- Baths:
- 2.00
- MLS#:
- 1359153
- Subdivision:
- Lakewood Terrace
ADDITIONAL INFORMATION
Escape to tranquility in this charming 3 bedroom 2 bath raised ranch nestled among Johnston's lush foliage. Secluded by trees and bushes, this home offers privacy and natural beauty. Inside, cathedral ceilings grace the spacious living area to provide comfort, and the finished lower level boasts a cozy den with a brick fireplace adding warmth and character. With a convenient one-car garage and serene outdoor space, including a deck for relaxation, this hidden gem offers the perfect blend of comfort and seclusion. Experience the allure of Johnston living near all conveniences schedule your showing today!
- Type:
- Single Family
- Sq.Ft.:
- 1,460
- Status:
- NEW LISTING
- Beds:
- 3
- Lot size:
- 0.14 Acres
- Year built:
- 2023
- Baths:
- 3.00
- MLS#:
- 1358978
ADDITIONAL INFORMATION
Step into your dream colonial retreat! This newly constructed haven boasts 3 bedrooms, 2.5 bathrooms, and a convenient 1-car garage, offering the perfect blend of modern convenience and classic charm. Inside, discover a world of elegance with beautiful upgrades throughout and a first-floor laundry room for added convenience. The spacious kitchen flows seamlessly into the open living and dining area, providing the ideal space for both relaxation and entertainment. Large windows flood the space with natural light, offering serene views of the flat backyard, while upstairs, the luxurious primary suite awaits with a private en-suite bathroom and two closets. Two additional bedrooms and another full bathroom ensure ample space for family and guests. Outside, the meticulously landscaped yard beckons you to unwind and enjoy the outdoors. With a one-car garage providing parking and storage solutions, every detail of this home has been thoughtfully designed to enhance your lifestyle. Don't miss your chance to make this colonial oasis your own schedule a showing today and experience luxury living at its finest!
$365,000
28 Cedar Street Johnston, RI 02919
- Type:
- Single Family
- Sq.Ft.:
- 1,112
- Status:
- NEW LISTING
- Beds:
- 3
- Lot size:
- 0.37 Acres
- Year built:
- 1890
- Baths:
- 1.00
- MLS#:
- 1358776
ADDITIONAL INFORMATION
Vintage Charm nestled on 16,000 sq feet of land offers a world of endless opportunity. The extensive grounds invite you to dream big and explore possibilities for expansion, whether building an additional structure (approvals/permits required) on the connecting 6,000 sq ft lot or enhancing the landscape for maximum comfort and privacy. Inside you'll find three bedrooms, one on the first floor, and a full bath with a tub. The Eat-In-kitchen provides plenty of storage, counter space, and easy access to the private back yard. Upstairs are two additional bedrooms with fresh carpeting and an abundance of natural light. A three-car detached garage affords ample parking and storage options for vehicles and equipment. Explore your horticulture passion in the spacious greenhouse and gardening area. Connected to municipal water and sewer. Let your imagination take flight and discover the potential this rare offering holds for you. Green house 40'x11', detached three-car garage 28'x 19'.
- Type:
- Condo
- Sq.Ft.:
- 2,310
- Status:
- Active
- Beds:
- 3
- Year built:
- 1900
- Baths:
- 3.00
- MLS#:
- 1357742
ADDITIONAL INFORMATION
Welcome to your spacious and inviting townhouse condo! As you step through the door, you will ascend the stairs, and you'll find yourself in the heart of the home the main living space including: a beautiful kitchen, extra large living room, half bath, and dinning area. You can also step out onto the deck and savor the fresh air as you soak in views of the surrounding neighborhood. It's the perfect spot for morning coffee or evening cocktails. When it's time to retire for the night, head upstairs to discover three cozy bedrooms awaiting your personal touch. And with a full bathroom conveniently located nearby, mornings are a breeze for the whole family. With its generous layout and endless potential, this townhouse condo offers the space and opportunity you've been searching for. Don't miss out! Call today! This condo, currently utilized for rental purposes.
$464,900
7 Byrd Street Johnston, RI 02919
- Type:
- Single Family
- Sq.Ft.:
- 2,012
- Status:
- Active
- Beds:
- 3
- Lot size:
- 0.34 Acres
- Year built:
- 1953
- Baths:
- 2.00
- MLS#:
- 1358955
ADDITIONAL INFORMATION
Welcome to your dream home!! This fully updated ranch offers an abundance of modern amenities. Tucked away at the end of a dead end street on a private lot, the open floor plan connects the living and dining rooms to a tastefully remodeled kitchen complete with stainless appliances and granite countertops. This home features 3 generously sized bedrooms each with ample closet space, loads of natural light and fully updated bathrooms. The lower level has a generously sized family room, workshop and a walkout. Outdoors the property is a true highlight with a backyard deck, manicured landscaping and mature trees. Offering a young roof, newer Navien heating, central air, a pellet stove in the dining room and a standby generator. The setup with water views and bordering Snake Den state park truly makes this home light on maintenance, devoid of worries and easy to enjoy with true privacy. Seller will be installing a brand new septic system with completion and full DEM approvals expected by late June/early July just in time for closing. For GPS directions take Hawkes Street and then first left onto Byrd. Highest and best offer deadline of Monday 5/20 at 3 PM.
- Type:
- Single Family
- Sq.Ft.:
- 2,931
- Status:
- Active
- Beds:
- 3
- Lot size:
- 1.27 Acres
- Year built:
- 1978
- Baths:
- 3.00
- MLS#:
- 1358908
- Subdivision:
- JOHNSTON
ADDITIONAL INFORMATION
ONE OWNER CUSTOM COLONIAL PERFECTLY PLACED ON A QUIET ACRE AND A HALF LOT WITH MATURE LANDSCAPING AND MULTIPLE PLANTINGS. LOCATED IN A PEACEFUL FAMILY FRIENDLY UPSCALE NEIGHBORHOOD WITH VERY LITTLE THROUGH TRAFFIC, THIS PROPERTY INCLUDES: CATHEDRAL CEILINGS, LARGE NATURAL WOOD BURNING FIRE PLACE, FOUR SEASON ROOM (13' X 17') WITH FLOOR TO CEILING WINDOWS, ALL REPLACEMENT DOUBLE GLAZED/ LOW E TILT IN PLACE WINDOWS, UPDATED KITCHEN WITH CORIAN COUNTER TOPS, ALL CUSTOM CABINETS WITH UNDER CABINET LIGHTING PLUS BUTLER'S PANTRY, FORMAL DINING ROOM WITH TIGER OAK HARDWOODS, BRAND NEW CARPETING UP AND DOWN, OPEN SPACE FAMILY ROOM (13' X 26'), MASTER BEDROOM/ BATHROOM EN SUITE, PARTIAL FINISHED LOWER LEVEL, THREE ZONE HEATING SYSTEM, BRAND NEW DRYER, OVERSIZED TWO CAR GARAGE WITH BASEMENT ACCESS, GARDEN BOXES, OUT BUILDING FOR EXTRA STORAGE AND 20% HOMESTEAD TAX EXEMPTION...
- Type:
- Single Family
- Sq.Ft.:
- 1,045
- Status:
- Active
- Beds:
- 3
- Lot size:
- 0.36 Acres
- Year built:
- 1964
- Baths:
- 1.00
- MLS#:
- 1358432
ADDITIONAL INFORMATION
IMMACULATE ranch home awaits! Welcome to 21 Mulberry Cir in thriving Johnston, RI. This beautifully updated home offers three bedrooms, full bath, living room, and an open concept kitchen/dining room. Gleaming hardwood floors run through the living room and bedrooms and a neutral easy-maintenance ceramic tile in the kitchen and dining area. The kitchen boasts plenty of stained wood cabinets, stainless steel appliances, granite counters and a tile backsplash. The spotless full bath is nicely upgraded with a ceramic tile shower and floors. The laundry area is found in the basement. The central A/C is sure to keep you cool and happy in the upcoming summer months! The front and back yards are perfectly groomed and the patio out back is the perfect spot to sit and enjoy the private and peaceful surroundings. The over-sized shed certainly is large enough to hold your mower and tools. There is a single car garage and plenty of paved off street parking when the family and friends visit. This terrific home is RISE Certified and offers a great location with easy access to 295 and a quick drive to all that Johnston and the surrounding towns have to offer. Don't miss this GEM!!
- Type:
- Condo
- Sq.Ft.:
- 2,061
- Status:
- Active
- Beds:
- 3
- Year built:
- 1900
- Baths:
- 2.00
- MLS#:
- 1357741
ADDITIONAL INFORMATION
INVESTORS - This condo, currently utilized for rental purposes, boasts an impressive cash flow. The main floor features a well-appointed kitchen, one spacious bedroom, a full bath, exquisite flooring, and soaring ceilings, lending an airy ambiance to the living space. Descend to the basement, where two additional bedrooms, another full bath, and a convenient eating area await. With its separate access, the basement presents versatile possibilities, ideal for accommodating in-laws or serving as a secondary rental unit. Priced attractively at only $285K, this property offers over 2,000 square feet of livable space, ensuring both comfort and value for prospective buyers
$399,000
31 Becker Avenue Johnston, RI 02919
- Type:
- Single Family
- Sq.Ft.:
- 1,664
- Status:
- Active
- Beds:
- 4
- Lot size:
- 0.09 Acres
- Year built:
- 1880
- Baths:
- 2.00
- MLS#:
- 1358388
ADDITIONAL INFORMATION
Discover timeless charm and modern comfort in this spacious family home. With four bedrooms and two full baths, including a master suite with ample closet space, this residence offers versatile living spaces to suit your lifestyle. The first floor features a dedicated living room, dining room, and a convenient fourth bedroom, perfect for guests or as a flexible living space. Modern updates ensure worry-free living, while the spacious yard provides room for outdoor enjoyment and entertaining. Centrally located with easy access to the highway and a variety of dining options, this home offers unbeatable value in today's market. Experience the best of both worlds classic elegance and contemporary convenience in this hidden gem.
- Type:
- Single Family
- Sq.Ft.:
- 1,984
- Status:
- Active
- Beds:
- 3
- Lot size:
- 0.17 Acres
- Year built:
- 1957
- Baths:
- 1.00
- MLS#:
- 1358320
ADDITIONAL INFORMATION
Welcome to your new home! Conveniently located, this beautiful ranch offers 1900 sqft of living space, with ample room for comfortable living. With smart locks and security cameras that can be controlled and monitored from anywhere. The main level features a spacious living room, a recently remodeled kitchen, equipped with stainless steal appliances. Inside you'll find three bedrooms and a renovated bath with Bluetooth speaker. The finished basement provides room for expansion and the attached heated garage add convenience. Outside, a large yard for outdoor activities it's a most.
- Type:
- Single Family
- Sq.Ft.:
- 1,229
- Status:
- Active
- Beds:
- 3
- Lot size:
- 0.25 Acres
- Year built:
- 1952
- Baths:
- 1.00
- MLS#:
- 1357999
ADDITIONAL INFORMATION
Welcome to a private, peaceful property in the heart of Johnston. This home offers you an opportunity to use your creative skills to make this lovely Cape your own. Located off George Waterman Rd. and tucked away from the traffic on a quiet dead end street, this home features hardwoods flooring. The first level has a spacious kitchen, living room, dining room, full bath and the main bedroom. The second level features 2 bedrooms. There and the basement offer plenty of storage space. Add to this, the furnace, hot water heater, siding and roof have been replaced in the past 4 to 8 years. The big ticket items have been done! This home is conveniently located close to restaurants, shopping and has easy access to highways. Whether you are seeking a tranquil place to call home, looking to enjoy the local restaurants or in need of a home a short 15 minutes commute to Providence, this home is here ready for you. An additional benefit - Johnston has a 10 percent homestead exemption if the home is your primary residence.
- Type:
- Single Family
- Sq.Ft.:
- 1,344
- Status:
- Active
- Beds:
- 3
- Lot size:
- 0.34 Acres
- Year built:
- 1932
- Baths:
- 2.00
- MLS#:
- 1357303
- Subdivision:
- Atwood Avenue
ADDITIONAL INFORMATION
Newly renovated farm house style Cape located in established, well kept neighborhood offering 3 beds and 2 full baths. 1st floor offers 1 bedroom, a large brand new bathroom with tub and shower, brand new kitchen with new stainless steel appliances, quartz countertops, custom tile work and hardwoods. Family room is filled with natural light and direct access to the back yard which is clean and open. Town water and sewer and not far from Route 6/10. 10 Minutes to Providence.
- Type:
- Single Family
- Sq.Ft.:
- 1,363
- Status:
- Active
- Beds:
- 4
- Lot size:
- 0.14 Acres
- Year built:
- 1955
- Baths:
- 1.00
- MLS#:
- 1357965
ADDITIONAL INFORMATION
Not to be missed!!! Stunning Johnston cape cod style home, featuring 4 bedrooms and 1 bath. 2 bedrooms on the main living level and 2 on the second floor. Meticulously maintained kitchen and recently renovated tiled bath. Gleaming hardwood floors throughout. Spacious fenced in yard. Nicely positioned property- close to all amenities, restaurants, parks and schools!
$725,000
1 Pico Circle Johnston, RI 02919
- Type:
- Single Family
- Sq.Ft.:
- 2,000
- Status:
- Active
- Beds:
- 3
- Lot size:
- 0.5 Acres
- Year built:
- 2024
- Baths:
- 3.00
- MLS#:
- 1357588
- Subdivision:
- Cherry Blossom Estates
ADDITIONAL INFORMATION
Luxury living on Pico Circle at Cherry Blossom Estates. Colonial-style homes with open-concept living. Enjoy your primary ensuite on the upper level with 2 additional bedrooms all with spacious closets. Optional choice of using your bonus area as a home office, gym, or however it fits your lifestyle. Make this home personal with choices of your finishes or colors. Are you ready to get the keys to your home on Pico Circle? Please note that the builder reserves the right to make changes before executing sales contracts. Upgrades are an additional cost and are due upfront. PHOTOS ARE FROM A PREVIOUS BUILD AND USED AS AN EXAMPLE OF THE BUILDERS' WORK. ARTIST RENDERINGS are an example of the layout. Furnishings or finishes are not included. ***Set GPS to 33 Abatecola Way, Johnston, RI plat is right. ** TO ENTRANCE: Follow Abatecola Way around the corner to Granite St Main entrance is off Genoa Ave (first right off of Granite St) FOLLOW THE SIGNS
$750,000
4 Pico Circle Johnston, RI 02919
- Type:
- Single Family
- Sq.Ft.:
- 2,196
- Status:
- Active
- Beds:
- 3
- Lot size:
- 1.17 Acres
- Year built:
- 2024
- Baths:
- 3.00
- MLS#:
- 1357458
- Subdivision:
- Johnston
ADDITIONAL INFORMATION
Presenting Pico Circle at Cherry Blossom Estates. This executive-style ranch home offers an open-concept living area. Leaving a perfect ambiance for entertaining. Your primary ensuite is privately located on one side of the home while 2 spacious bedrooms are on the other with a shared bathroom. No taking your laundry down to the basement. Your laundry room is located on the main level along with a half bathroom for your guest convenience. Builder is offering choices of colors and finishes if not already chosen by the builder. Are you ready to get your keys at Pico Circle? Please note that the builder reserves the right to make changes before executing sales contracts. Upgrades are an additional cost and are due upfront. PHOTOS ARE FROM A PREVIOUS BUILD AND USED AS AN EXAMPLE OF THE BUILDERS' WORK. ARTIST RENDERINGS are an example of the layout. Furnishings or finishes are not included. ***Set GPS to 33 Abatecola Way, Johnston, RI plat is right. ** TO ENTRANCE: Follow Abatecola Way around the corner to Granite St Main entrance is off Genoa Ave (first right off of Granite St) FOLLOW THE SIGNS.
$725,000
7 Pico Circle Johnston, RI 02919
- Type:
- Single Family
- Sq.Ft.:
- 2,000
- Status:
- Active
- Beds:
- 3
- Lot size:
- 0.46 Acres
- Year built:
- 2024
- Baths:
- 2.00
- MLS#:
- 1357598
- Subdivision:
- Cherry Blossom Estates
ADDITIONAL INFORMATION
Luxury living on Pico Circle at Cherry Blossom Estates. Colonial-style homes with open-concept living. Enjoy your primary ensuite on the upper level with 2 additional bedrooms all with spacious closets. Optional choice of using your bonus area as a home office, gym, or however it fits your lifestyle. Make this home personal with choices of your finishes or colors. Are you ready to get the keys to your home on Pico Circle? Please note that the builder reserves the right to make changes before executing sales contracts. Upgrades are an additional cost and are due upfront. PHOTOS ARE FROM A PREVIOUS BUILD AND USED AS AN EXAMPLE OF THE BUILDERS' WORK. ARTIST RENDERINGS are an example of the layout. Furnishings or finishes are not included. ***Set GPS to 33 Abatecola Way, Johnston, RI plat is right. ** TO ENTRANCE: Follow Abatecola Way around the corner to Granite St Main entrance is off Genoa Ave (first right off of Granite St) FOLLOW THE SIGNS
$725,000
2 Pico Circle Johnston, RI 02919
- Type:
- Single Family
- Sq.Ft.:
- 2,000
- Status:
- Active
- Beds:
- 3
- Lot size:
- 0.47 Acres
- Year built:
- 2024
- Baths:
- 3.00
- MLS#:
- 1357593
- Subdivision:
- Cherry Blossom Estates
ADDITIONAL INFORMATION
Are you ready to get the keys to your home on Pico Circle? Luxury living on Pico Circle at Cherry Blossom Estates. Colonial-style homes with open-concept living. Enjoy your primary ensuite on the upper level with 2 additional bedrooms all with spacious closets. Optional choice of using your bonus area as a home office, gym, or however it fits your lifestyle. Make this home personal with choices of your finishes or colors. Please note that the builder reserves the right to make changes before executing sales contracts. Upgrades are an additional cost and are due upfront. PHOTOS ARE FROM A PREVIOUS BUILD AND USED AS AN EXAMPLE OF THE BUILDERS' WORK. ARTIST RENDERINGS are an example of the layout. Furnishings or finishes are not included. ***Set GPS to 33 Abatecola Way, Johnston, RI plat is right. ** TO ENTRANCE: Follow Abatecola Way around the corner to Granite St Main entrance is off Genoa Ave (first right off of Granite St) FOLLOW THE SIGNS
$750,000
3 Pico Circle Johnston, RI 02919
- Type:
- Single Family
- Sq.Ft.:
- 2,000
- Status:
- Active
- Beds:
- 3
- Lot size:
- 0.48 Acres
- Year built:
- 2024
- Baths:
- 2.00
- MLS#:
- 1357601
- Subdivision:
- Cherry Blossom Estates
ADDITIONAL INFORMATION
Presenting Pico Circle at Cherry Blossom Estates. This executive-style ranch home offers an open-concept living area. Leaving a perfect ambiance for entertaining. Your primary ensuite is privately located on one side of the home while 2 spacious bedrooms are on the other with a shared bathroom. No taking your laundry down to the basement. Your laundry room is located on the main level. Builder is offering choices of colors and finishes if not already chosen by the builder. Are you ready to get your keys at Pico Circle? Please note that the builder reserves the right to make changes before executing sales contracts. Upgrades are an additional cost and are due upfront. PHOTOS ARE FROM A PREVIOUS BUILD AND USED AS AN EXAMPLE OF THE BUILDERS' WORK. ARTIST RENDERINGS are an example of the layout. Furnishings or finishes are not included. ***Set GPS to 33 Abatecola Way, Johnston, RI plat is right. ** TO ENTRANCE: Follow Abatecola Way around the corner to Granite St Main entrance is off Genoa Ave (first right off of Granite St) FOLLOW THE SIGNS.
$725,000
8 Pico Circle Johnston, RI 02919
- Type:
- Single Family
- Sq.Ft.:
- 2,000
- Status:
- Active
- Beds:
- 3
- Lot size:
- 0.5 Acres
- Year built:
- 2024
- Baths:
- 3.00
- MLS#:
- 1357600
- Subdivision:
- Cherry Blossom Estates
ADDITIONAL INFORMATION
Luxury living on Pico Circle at Cherry Blossom Estates. Colonial-style homes with open-concept living. Enjoy your primary ensuite on the upper level with 2 additional bedrooms all with spacious closets. Optional choice of using your bonus area as a home office, gym, or however it fits your lifestyle. Make this home personal with choices of your finishes or colors. Are you ready to get the keys to your home on Pico Circle? Please note that the builder reserves the right to make changes before executing sales contracts. Upgrades are an additional cost and are due upfront. PHOTOS ARE FROM A PREVIOUS BUILD AND USED AS AN EXAMPLE OF THE BUILDERS' WORK. ARTIST RENDERINGS are an example of the layout. Furnishings or finishes are not included. ***Set GPS to 33 Abatecola Way, Johnston, RI plat is right. ** TO ENTRANCE: Follow Abatecola Way around the corner to Granite St Main entrance is off Genoa Ave (first right off of Granite St) FOLLOW THE SIGNS
$750,000
6 Pico Circle Johnston, RI 02919
- Type:
- Single Family
- Sq.Ft.:
- 2,000
- Status:
- Active
- Beds:
- 3
- Lot size:
- 0.49 Acres
- Year built:
- 2024
- Baths:
- 2.00
- MLS#:
- 1357606
- Subdivision:
- Cherry Blossom Estates
ADDITIONAL INFORMATION
Presenting Pico Circle at Cherry Blossom Estates. This executive-style ranch home offers an open-concept living area. Leaving a perfect ambiance for entertaining. Your primary ensuite is privately located on one side of the home while 2 spacious bedrooms are on the other with a shared bathroom. No taking your laundry down to the basement. Your laundry room is located on the main level along with a half bathroom for your guest convenience. Builder is offering choices of colors and finishes if not already chosen by the builder. Are you ready to get your keys at Pico Circle? Please note that the builder reserves the right to make changes before executing sales contracts. Upgrades are an additional cost and are due upfront. PHOTOS ARE FROM A PREVIOUS BUILD AND USED AS AN EXAMPLE OF THE BUILDERS' WORK. ARTIST RENDERINGS are an example of the layout. Furnishings or finishes are not included. ***Set GPS to 33 Abatecola Way, Johnston, RI plat is right. ** TO ENTRANCE: Follow Abatecola Way around the corner to Granite St Main entrance is off Genoa Ave (first right off of Granite St) FOLLOW THE SIGNS.

The data relating to real estate for sale on this web site comes in part from the IDX Program of the State-Wide MLS. IDX information is provided exclusively for consumers' personal, non-commercial use and may not be used for any purpose other than to identify prospective properties consumers may be interested in purchasing. Copyright © 2024 State-Wide MLS, Inc. All rights reserved.
Johnston Real Estate
The median home value in Johnston, RI is $450,000. This is higher than the county median home value of $248,200. The national median home value is $219,700. The average price of homes sold in Johnston, RI is $450,000. Approximately 60.29% of Johnston homes are owned, compared to 28.6% rented, while 11.12% are vacant. Johnston real estate listings include condos, townhomes, and single family homes for sale. Commercial properties are also available. If you see a property you’re interested in, contact a Johnston real estate agent to arrange a tour today!
Johnston, Rhode Island has a population of 29,159. Johnston is more family-centric than the surrounding county with 30.08% of the households containing married families with children. The county average for households married with children is 27.44%.
The median household income in Johnston, Rhode Island is $60,574. The median household income for the surrounding county is $52,530 compared to the national median of $57,652. The median age of people living in Johnston is 45.5 years.
Johnston Weather
The average high temperature in July is 82.8 degrees, with an average low temperature in January of 21 degrees. The average rainfall is approximately 50.2 inches per year, with 33.8 inches of snow per year.
