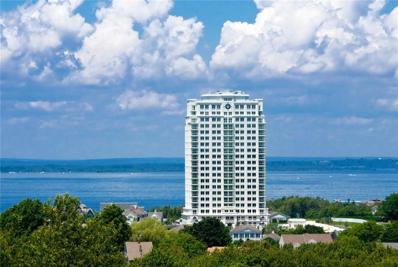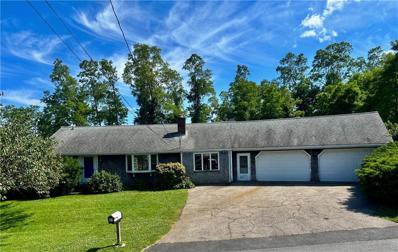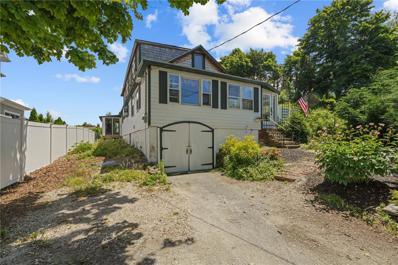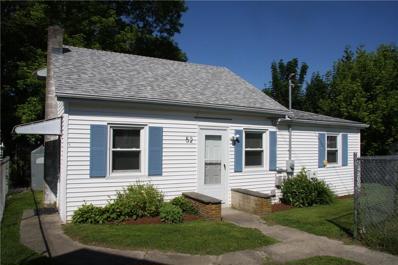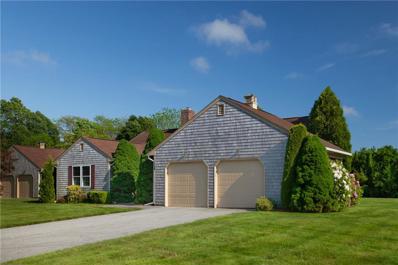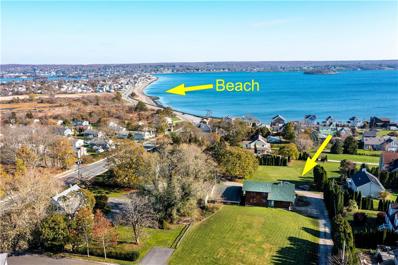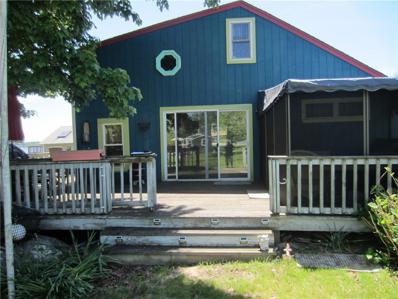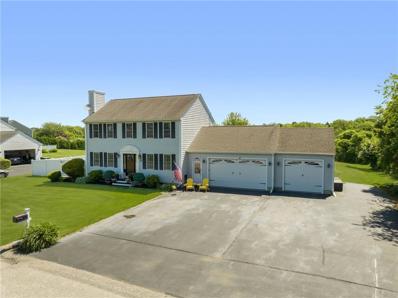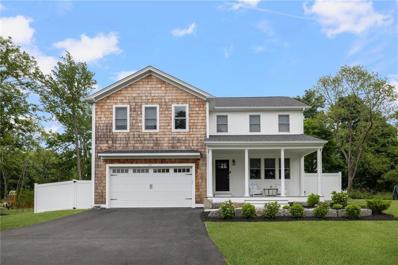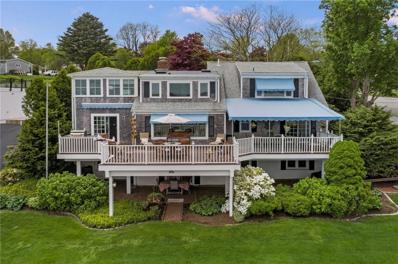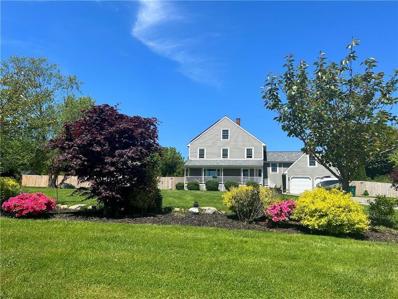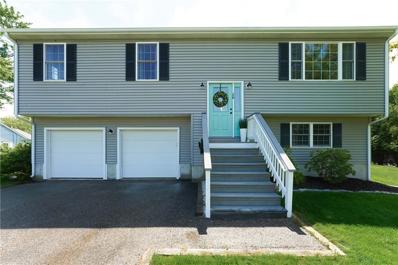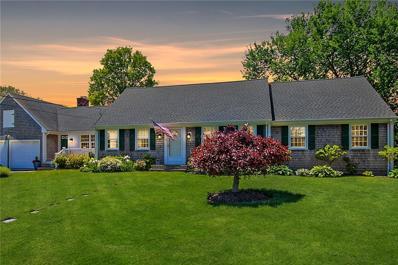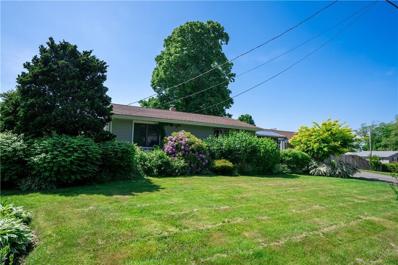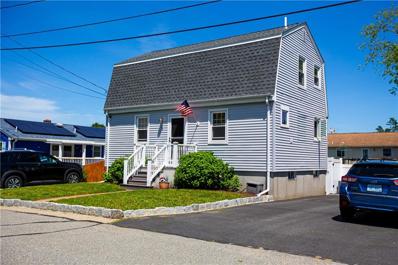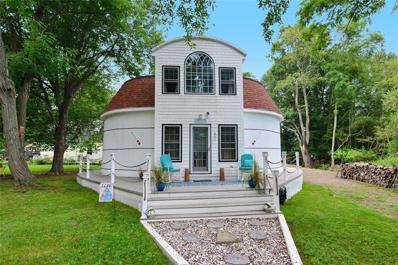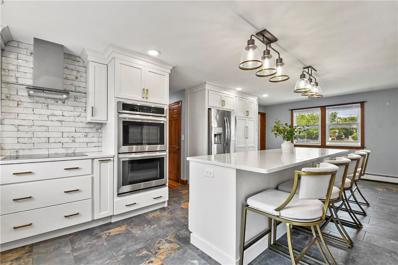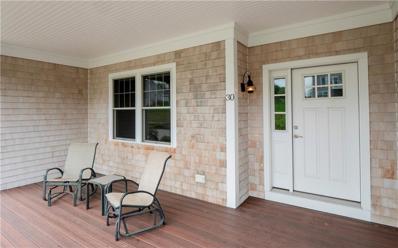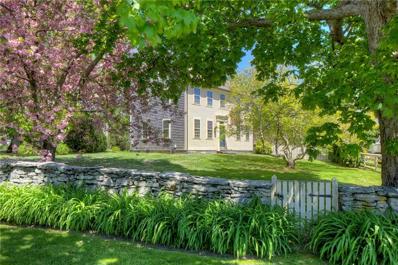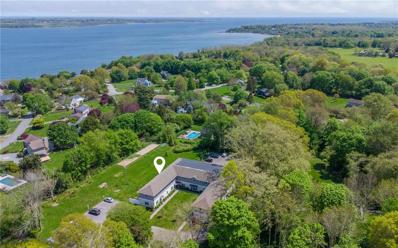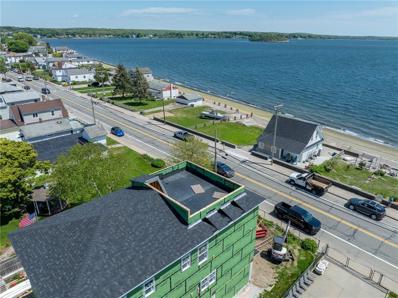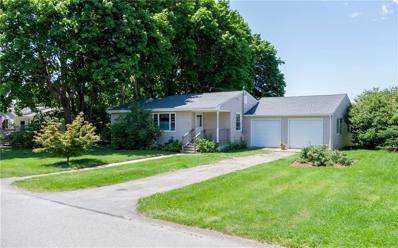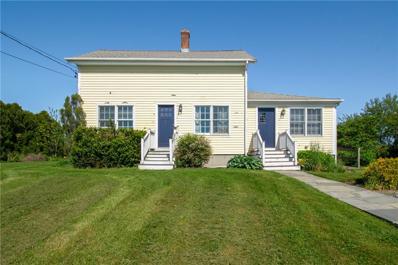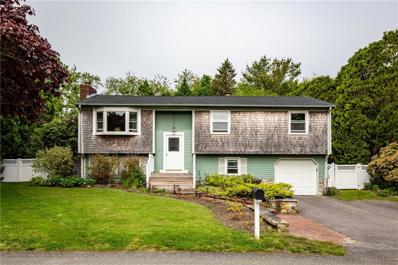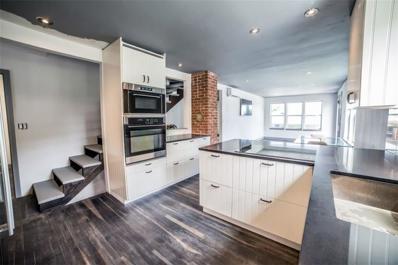Portsmouth RI Homes for Sale
- Type:
- Condo
- Sq.Ft.:
- 1,800
- Status:
- NEW LISTING
- Beds:
- 2
- Year built:
- 2009
- Baths:
- 3.00
- MLS#:
- 1361264
- Subdivision:
- The Aquidneck Club
ADDITIONAL INFORMATION
Welcome to "The Bristol" at the Tower @ Carnegie Abbey, an exceptional one-story condominium residence boasting a front-row seat to the breathtaking vistas of Narragansett Bay and beyond. This luxurious abode offers 2 bedrooms, a den, 3 full baths, and a spacious 1800 sq ft of living space. "The Bristol" affords unparalleled south facing panoramic views of the Newport Bridge, Narragansett Bay, and the golf course, treating residents to daily displays of both awe-inspiring sunrises and sunsets. The layout features a primary bedroom with an ensuite bathroom, a second bedroom also with its own ensuite, and a versatile den that can serve as an office or guest room, with an adjacent full bathroom. 2 balconies. "The Tower" provides an array of amenities for its residents, including concierge service, onsite management, an Olympic-sized pool, outdoor spa, lounge area with outdoor grill, wading pool, and fully equipped fitness center. The community features a manned security gate. Residents have access to a function and conference room with a full kitchen for hosting events. Close distance to marina and the world class Aquidneck Club golf course (requires membership). Condo fees cover most utilities, except electric and cable. Additionally, this property comes with a coveted garage parking spot, adding to its convenience and value. Direct elevator access.
- Type:
- Single Family
- Sq.Ft.:
- 1,800
- Status:
- NEW LISTING
- Beds:
- 2
- Lot size:
- 0.57 Acres
- Year built:
- 1970
- Baths:
- 1.00
- MLS#:
- 1360616
- Subdivision:
- Hathaway School
ADDITIONAL INFORMATION
Excellent opportunity to build up for waterviews. This is an estate sale being sold "as is". In need of a septic system. Hardwood floors, Central air, inground pool with fenced area. Large two car garage. Spacious living room with wood burning stove insert. 2 bedrooms with additional den that could be converted to a third bedroom. Newer furnace, hot water tank and oil tank. A short walk to the Sakonnet River. Cast iron baseboard heat. Full basement. Large eat-in kitchen. Right down the street from the neighborhood elementary school. Spacious yard. Close to Rte. 24 for easy access to Providence and Boston and points North. Ready for your finishing touches!
- Type:
- Single Family
- Sq.Ft.:
- 1,584
- Status:
- NEW LISTING
- Beds:
- 2
- Lot size:
- 0.36 Acres
- Year built:
- 1940
- Baths:
- 1.00
- MLS#:
- 1361456
- Subdivision:
- Common Fence Point
ADDITIONAL INFORMATION
LOCATION LOCATION LOCATION!! Welcome to 99 Summit Ave located in the Common Fence Point Community of Portsmouth. This rare package deal is being offered for the first time in almost 50 years. The property is one of the original beach cottages in the neighborhood. Almost every room enjoys a view of the Sakonnet River. With some updating the cottage can be the perfect weekend get-a-way spot or see the potential for a new home. This property contains a total of three parcels (3 tax bills) of land that total just over 15,000sf of land. A short distance to both CFP Beach, Sakonnet Dr Beach, the Seaconnet Sportsman Club and Safe Harbor Sakonnet Marina. It is up to the buyers and/or buyers' agent to determine the future use of the lots. Do not walk the property without listing agent.
$340,000
52 Cedar Avenue Portsmouth, RI 02871
- Type:
- Single Family
- Sq.Ft.:
- 874
- Status:
- NEW LISTING
- Beds:
- 2
- Year built:
- 1947
- Baths:
- 1.00
- MLS#:
- 1361489
- Subdivision:
- Island Park
ADDITIONAL INFORMATION
2 Bedroom/1 Bathroom classic Beach Bungalow in located in Island Park, Portsmouth near Beach, boardwalk and restaurants with public access to the water located less than a block from your front door to launch your kayaks Property features a newly remodeled kitchen and bath & all rooms have been re-painted, replacement windows throughout and doors & storm doors were replaced in 2021. New architectural shingle roof completed in October 2021. First floor features an eat-in kitchen with 2 yo stainless steel appliances, living room and large bedroom. A washer and dryer are also located on the 1st floor. A small bedroom and separate office/den are located on the 2nd floor with large eave storage areas in each room. House has a new 2 head mini split HVAC system that provides heat and A/C to the kitchen & living room and the other rooms have baseboard electric heat. There is a fenced in yard ideal for hosting cookouts for family & friends and off street parking for 2 vehicles. Municipal water connection and private 10 year new septic system. The house is centrally located just 20 minutes from NAVSTA Newport and Newport's downtown and harbor area containing numerous restaurants, shopping opportunities and entertainment venues, and 25 minutes from Providence.
- Type:
- Condo
- Sq.Ft.:
- 2,058
- Status:
- NEW LISTING
- Beds:
- 2
- Year built:
- 1989
- Baths:
- 2.00
- MLS#:
- 1361448
- Subdivision:
- Oakland Farms
ADDITIONAL INFORMATION
Spacious 2 bedroom 2 bath one level condo in Oakland Farms. Private entrance. Lovely kitchen and open floor plan, gas fireplace and enclosed sunroom. Condo features a big deck to enjoy the peaceful and pastoral location. 2 car garage with extra storage is a great bonus. Well managed condo complex with lovely landscaping and park-like setting. Needs some freshening up to make this yours! Great location near Glen Farm, the Polo Grounds, Sandy Point beach and just a short drive to Newport.
$1,200,000
65 Park Avenue Portsmouth, RI 02871
- Type:
- Single Family
- Sq.Ft.:
- 3,590
- Status:
- NEW LISTING
- Beds:
- 5
- Lot size:
- 2.04 Acres
- Year built:
- 1998
- Baths:
- 3.00
- MLS#:
- 1361325
ADDITIONAL INFORMATION
Looking for a home boasting great multi-generational living or income producing capabilities? You've found it! This gorgeous 3bed/2bath log home on just over two acres is bursting with space & amenities in a beautiful water view setting with separate 2bed/1bath apartment & garage parking for 8 vehicles. The main home is a sprawling log cabin with picturesque covered front porch & attached 2-car garage. This attractive house presents a light-filled open-style layout with statement stone fireplace in the living room & stunning kitchen complete with custom cabinetry, imported Parisian 1920's center island & premium built-in stainless-steel appliances. Two spacious bedrooms are tucked down the hall along with a full bathroom with laundry. The stairs lead up to a loft sitting room & primary bedroom with walk-in closet & ensuite that pampers with jetted tub & separate shower. The apartment is attached to a 6-car garage with cheerful living room featuring French doors to a deck with water views, a bright white kitchen with skylight, full bath that acts as a partial ensuite to the main bedroom & stairs that step down to a hallway with closet storage & large bedroom. The sprawling lawns provide generous outdoor living with hilltop views over the Sakonnet River, only minutes to the beach. Great location close to restaurants, cafes & marina with easy highway access. This one-of-a-kind property offers endless possibilities to cultivate the lifestyle you've been searching!
- Type:
- Single Family
- Sq.Ft.:
- 1,152
- Status:
- NEW LISTING
- Beds:
- 4
- Lot size:
- 0.11 Acres
- Year built:
- 1958
- Baths:
- 1.00
- MLS#:
- 1360190
- Subdivision:
- hog island
ADDITIONAL INFORMATION
Classic Hog Island summer-seasonal cottage, This 4 bedroom summer island home has 2 floors, with 2 bedrooms on the first floor and a bunk room and additional bedroom on the second floor. With wrap around deck enjoy the exceptional view, and the deck is set up for outdoor outdoor dinning, There is also a screened in porch and sliders to the deck from the living room. The home has a galley kitchen, indoor dining - eat in kitchen. there is a outdoor shower. and large back yard. The house has a 5year old roof, new septic system, and new solar system. Inside there is a 2yr old bathroom. Located just up from the Hilda Dock. LIVING ON HOG ISLAND IS SEASONAL, THERE IS NO PUBLIC FERRY, EACH ISLAND HOME HAS A BOAT AND MOORING, AND USE THE HILDA DOCK TO LOAD AND UNLOAD THIS HOME COMES WITH A MOORING AND A BOAT! (a 20" overnighter 94 Grady Wine w 200hp Yamaha) with trailer. Enjoy, everything Hog Island has to offer. With mooring, boat, and recent upgrades this is a very special Hog Island cottage.
- Type:
- Single Family
- Sq.Ft.:
- 2,673
- Status:
- NEW LISTING
- Beds:
- 3
- Lot size:
- 0.83 Acres
- Year built:
- 2001
- Baths:
- 4.00
- MLS#:
- 1361242
ADDITIONAL INFORMATION
Welcome to this stunning 3 bedroom colonial in Portsmouth, where modern amenities meet classic charm! The kitchen is a chef's dream, equipped with new black stainless Whirlpool appliances and elegant granite countertops. Cozy up by the stone fireplace with a gas insert in the living room, and enjoy the comfort of central AC throughout the home. The second floor boasts a perfect master suite with renovated master bath & featuring two spacious closets. The first and second levels feature newer laminate floors, while the basement is adorned with luxury plank vinyl floors. The basement also includes a half bath a wet bar with a mini fridge, ample space for entertaining, and bulkhead walkout. Andersen windows flood the home with natural light, and French doors off the living room lead to a beautifully landscaped backyard. Outside, you'll find a 3-car garage, a shed, and an extra-large paved driveway. Relax on the Trex deck or stone patio and take a dip in the 24x12 above-ground pool. The updated WiFi-enabled sprinkler system ensures your lawn stays lush and green. The solar system, fully paid off and discreetly placed on the back side of the roof, significantly lowers your electric bill and even generates extra income. The large lot is enclosed by a 6 ft vinyl fence and is adjacent to an unbuildable lot, offering extra privacy. Don't miss the opportunity to make this exceptional property your new home!
- Type:
- Single Family
- Sq.Ft.:
- 2,827
- Status:
- NEW LISTING
- Beds:
- 4
- Lot size:
- 0.58 Acres
- Year built:
- 2021
- Baths:
- 3.00
- MLS#:
- 1360491
- Subdivision:
- Bristol Ferry
ADDITIONAL INFORMATION
Welcome to this stunning colonial home built in 2021! This home features 4 spacious bedrooms and 3 full bathrooms. The kitchen is equipped with stainless steel appliances, a 6-foot center island with quartz countertops, and gas cooking. The primary bedroom offers a large walk-in closet with custom built-ins. For added convenience, the laundry room is located on the second level and includes a sink and built-in shelving. Additional features include a high-efficiency heating and cooling system, a welcoming front porch, and a rear deck that overlooks the backyard. The current owners have finished the basement, which provides plenty of light through full-size windows, and they added a PVC fence for enhanced privacy. The property also includes a 2-car garage with built-in organization. Located just 10 minutes from beautiful Newport and minutes from local beaches and attractions.
$1,500,000
379 Mccorrie Lane Portsmouth, RI 02871
- Type:
- Single Family
- Sq.Ft.:
- 4,881
- Status:
- Active
- Beds:
- 3
- Lot size:
- 0.5 Acres
- Year built:
- 1976
- Baths:
- 6.00
- MLS#:
- 1360397
- Subdivision:
- McCorrie Point
ADDITIONAL INFORMATION
ALL OFFERS DUE BY MONDAY JUNE 10 BY 5pm. PLEASE ALLOW 24H FOR RESPONSE. Located on a corner lot of the coastal McCorrie Point neighborhood, this custom home hits the ambiance button with beautiful gardens, a sweeping lawn, and panoramic views. As you enter the foyer, the grand living room greets you with beautiful water vistas. The remainder of the main level includes two ensuite bedrooms, an additional bath, laundry, a cozy media room with surround sound and pocket doors, an expansive chef's kitchen that leads to the dining area, which opens to a gorgeous mahogany deck with a gourmet grill area, multiple sitting areas, and awnings for your enjoyment/ease of entertaining indoors and out. The second level consists of a spacious primary suite with stunning water views, two walk-in closets, and a large ensuite bathroom, plus two side-by-side offices with incredible water views and an additional half bath. The lower level provides a walkout in-law suite/guest/flex area with sliders to a lovely private brick patio and a fantastic wine room extraordinaire, perfect for the wine enthusiast. Additional features include 3 fireplaces, a 3-car garage equipped to charge an electric vehicle, woodworking shop area, central air, solar panels, and a whole-house generator. Less than a block from McCorrie Beach and centrally located in Portsmouth, this prime location also provides easy access to everyday conveniences and major routes to Boston, NY, and Newport. Seller to find suitable housing.
- Type:
- Single Family
- Sq.Ft.:
- 2,864
- Status:
- Active
- Beds:
- 4
- Lot size:
- 0.82 Acres
- Year built:
- 1993
- Baths:
- 3.00
- MLS#:
- 1360728
- Subdivision:
- Olde Farm
ADDITIONAL INFORMATION
Welcome home to this beautiful colonial located in one of the most desirable neighborhoods in Portsmouth (OLDE FARM). This home features a beautiful front to back living room, brand new high end custom kitchen, a large primary bedroom with a private bath and a large bonus room (not included in square footage) above the two-car garage. Enjoy the farmers porch and the large fenced in backyard. Young heating system, roof and siding. Enjoy the propane heat in the winter and the central air in the summer. Solar panels are owned and transfer with the sale. This fantastic property is waiting for you!
$675,000
28 Willow Court Portsmouth, RI 02871
- Type:
- Single Family
- Sq.Ft.:
- 1,838
- Status:
- Active
- Beds:
- 3
- Lot size:
- 0.45 Acres
- Year built:
- 2003
- Baths:
- 2.00
- MLS#:
- 1360825
ADDITIONAL INFORMATION
Welcome to this lovely 3 bedroom, 2 bath home located in beautiful Portsmouth, RI! This tastefully updated home is a true gem. Located in a desirable location, this home is bathed in natural light, creating a warm and inviting atmosphere throughout. The great open concept layout features cathedral ceilings, and offers an ideal space for entertaining guests or simply enjoying the spaciousness of the home. Step outside onto the oversized deck overlooking a secluded backyard and imagine hosting gatherings or simply relaxing in this serene setting that abuts Hole 16 at the Aquidneck Club. Don't miss the opportunity to make this wonderful property your own and experience the perfect combination of comfort, style, and tranquility. Schedule a viewing today and start envisioning the life you could create in this exceptional home!
$1,195,000
25 Mary Lane Portsmouth, RI 02871
- Type:
- Single Family
- Sq.Ft.:
- 2,789
- Status:
- Active
- Beds:
- 4
- Lot size:
- 0.49 Acres
- Year built:
- 1981
- Baths:
- 3.00
- MLS#:
- 1359618
- Subdivision:
- Fairview Lane
ADDITIONAL INFORMATION
A stunning single-family residence nestled on a half-acre of serene beauty. This completely remodeled home strikes the perfect balance between modern luxury and cozy charm. Step inside to find a living room with vaulted ceilings, seamlessly opening to the dining area and an updated kitchen that's sure to delight any culinary enthusiast. The heart of the home features a large island with an overhang for casual dining, a 6 burner gas range, double oven, and sleek stainless appliances complemented by elegant quartz countertops. The spacious 1st floor master suite promises a luxurious sanctuary. It includes a large bedroom, a huge walk-in closet, additional closet with laundry hook ups. Also private bath with a stunning tile shower. An additional room within the suite serves perfectly as a home office or dressing room. A second bedroom and full bath on the first floor offer convenience for guests. Upstairs, two more bedrooms and another full bath await, providing ample space for family or visitors. Outdoor living is a delight with a large deck featuring a retractable awning overlooking the private yard, beautifully maintained with perennials, plantings, and an in-ground sprinkler system. Additional features include central air conditioning, baseboard heating, a finished lower level with versatile space and full laundry with wash tub. Situated on a quiet cul-de-sac with access to shopping, restaurants, Newport's downtown, golf, marinas, and all the treasures of Aquidneck Island
- Type:
- Single Family
- Sq.Ft.:
- 1,230
- Status:
- Active
- Beds:
- 3
- Lot size:
- 0.32 Acres
- Year built:
- 1961
- Baths:
- 2.00
- MLS#:
- 1360159
- Subdivision:
- Redwood Farms
ADDITIONAL INFORMATION
Nestled on a quiet street in the neighborhood of Redwood Farms, this charming ranch-style house boasts a large private fenced backyard, complete with a spacious deck, ideal for tranquil evenings or hosting gatherings with loved ones. Sunlight floods the generous living room through a large window, creating a warm and inviting ambiance. Adjacent to the living room, a spacious dining area offers ample space for family meals or entertaining guests. The expansive wrap-around kitchen features plenty of cupboard space and offers stunning views of the beautiful backyard. Three bedrooms, including a cozy primary bedroom with a convenient half bath and access to the backyard, provide comfortable accommodations for residents and guests alike. A secondary patio near the garage provides additional outdoor entertainment space, complete with a hammock hookup for ultimate relaxation. With two garage doors for easy access, a laundry area in the basement, and 1.5 bathrooms, this property offers both convenience and charm for modern living.
- Type:
- Single Family
- Sq.Ft.:
- 1,800
- Status:
- Active
- Beds:
- 2
- Lot size:
- 0.09 Acres
- Year built:
- 1980
- Baths:
- 2.00
- MLS#:
- 1360346
- Subdivision:
- Common Fence Point
ADDITIONAL INFORMATION
Welcome home to Common Fence Point! Don't miss this updated home boasting a brand new roof, recently updated kitchen with marble countertops, newer windows, finished basement for added space, and most importantly, beautiful water views! Whether you're looking for a beach vacation spot, or your new house to make your home, this neighborhood has it all. It's only a short walk to the beach, a playground, and a brand new Common Fence Point Arts, Wellness, and Community Center, golfing, fishing, and boating all nearby.
$499,900
0 Bayberry Road Portsmouth, RI 02871
- Type:
- Single Family
- Sq.Ft.:
- 1,096
- Status:
- Active
- Beds:
- 2
- Lot size:
- 0.39 Acres
- Year built:
- 1980
- Baths:
- 1.00
- MLS#:
- 1360213
- Subdivision:
- hog island
ADDITIONAL INFORMATION
THE MOST UNIQUE HOME ON HOG ISLAND " THE BARRELL HOUSE" HAS UNDERGONE COMPLETE RENOVATION AND UPGRADES A PROJECT JUST COMPLETED BY INTERIOR DESIGNER THIS UNIQUE SUMMER COTTAGE HAS BEEN COMPLETELY FURNISHED AND RE-DESIGNED, NEW SOLAR SYSTEM, NEW SEPTIC, NEW INTERIOR, NEW KITCHEN, NEW BATH, THIS IS A MUST SEE!
- Type:
- Single Family
- Sq.Ft.:
- 1,807
- Status:
- Active
- Beds:
- 4
- Lot size:
- 0.38 Acres
- Year built:
- 1980
- Baths:
- 2.00
- MLS#:
- 1360292
- Subdivision:
- McCorrie Point
ADDITIONAL INFORMATION
Welcome to this beautiful Cape-style home in the desirable McCorrie Point neighborhood. This residence boast 4 Bedrooms and 2 Full Baths, perfect for comfortable family living. Step into the stunning, modern kitchen, renovated just 4 years ago. Featuring sleek quartz countertops and energy-efficient appliances, including a Thermador microwave, this kitchen is a chef's dream! The 1st floor bathroom also updated offers a luxurious walk in shower with a pebble floor creating a spa-like retreat. Additional highlights include a 2 year old heating system and oil tank 4 years ago, large deck off living room, and well maintained yard. Located in a fantastic neighborhood, this home offers a serene suburban feel while being close to local amenities including world-class dining, shopping, and cultural activities.
- Type:
- Condo
- Sq.Ft.:
- 3,875
- Status:
- Active
- Beds:
- 2
- Year built:
- 2016
- Baths:
- 2.00
- MLS#:
- 1360122
- Subdivision:
- Beech Hill
ADDITIONAL INFORMATION
A stunning 2 bedroom 2 bathroom spacious newly constructed condo situated on the Middletown/ Portsmouth Line. This large bright and open condo has peeks of the East passage of Narraganset bay and Prudence island. This immaculate unit boast high cathedral ceilings, brilliant hardwood flooring throughout, Large primary bedroom with walk in closet and on suite. Large open layout, Laundry in the unit, and a lovely deck off the main living space. Perfect for those looking for easy 1 level living. The lower level is framed out and waiting for your design for an extra living space or a 3rd bedroom. There is a 2 car garage and additional parking
$1,289,000
98 Locust Avenue Portsmouth, RI 02871
- Type:
- Single Family
- Sq.Ft.:
- 2,977
- Status:
- Active
- Beds:
- 3
- Lot size:
- 0.75 Acres
- Year built:
- 1850
- Baths:
- 3.00
- MLS#:
- 1358088
- Subdivision:
- Valley View
ADDITIONAL INFORMATION
First time to market in over 50 years! Welcome to Watson Farm circa 1850.This carefully restored center-chimney colonial blends classic charm with modern conveniences.This handsome antique property has been lovingly cared for by the owner of 57 years. Enter thru the oversized mudroom to fully updated kitchen with original pine floors, custom cabinetry and the finest stainless appliances. The kitchen is also home to one of 6 working fireplaces with sitting area and dining table.A cozy sunroom overlooks stonewalls, an English garden with roses,6 specimen trees and a lovely outbuilding with its own fireplace. A conveniently located butler's pantry with glass built-ins and copper sink is functional and perfect for entertaining. Formal dining and living rooms with respective fireplaces lead to a home office and the den/keeping room with a wall of buit-ins. A powder room completes this level.Second floor consists of a primary bedroom with working fireplace, a with walk-in closet/dressing area and separate sitting room with built-in shelves. There's 2 additional bedrooms and 2 full baths on this level.Full walk-up attic in house and over garage offers plenty of storage and expansion possibilities. Some updates include restored windows by Newport Restoration, young roof, new heating system and central air. This meticulously maintained home is a blend of timeless elegance while seamlessly integrating today's busy lifestyle.
- Type:
- Condo
- Sq.Ft.:
- 1,774
- Status:
- Active
- Beds:
- 2
- Year built:
- 2019
- Baths:
- 3.00
- MLS#:
- 1359971
- Subdivision:
- Sandy Point Farm Road
ADDITIONAL INFORMATION
Presenting an exquisite 2019 built condominium in the sought-after Sandy Stables enclave. Step into a luminous open floor plan graced with generous windows, illuminating every corner with natural light. The elegant kitchen boasts pristine white quartz countertops, contrasting black hardware, and state-of-the-art stainless steel appliances. The adjoining living room, complete with inviting hardwood floors, sets the stage for relaxation. The first floor also boasts of a half bathroom and an office off of the kitchen with a dining area looking out to the backyard. Upstairs, both bedrooms offer their own ensuite bathrooms for ultimate privacy and convenience. Retreat to the spacious primary bedroom featuring dual closets, ample storage, and a luxurious bathroom with double vanity and radiant floor heating. Additional highlights include extra storage and the convenience of an upstairs washer/dryer. Experience the epitome of modern living in this turn-key residence with access to Sandy Point Beach.
$2,100,000
386 Park Avenue Portsmouth, RI 02871
- Type:
- Single Family
- Sq.Ft.:
- 3,600
- Status:
- Active
- Beds:
- 4
- Lot size:
- 0.16 Acres
- Year built:
- 2024
- Baths:
- 5.00
- MLS#:
- 1360133
- Subdivision:
- island park
ADDITIONAL INFORMATION
Welcome Home to 386 park Ave in Portsmouth RI. This new construction home offers 3 levels of unobstructed views of the Sakonnet River. It offers 4/bd and 5/baths, 3 mahogany decks including a rooftop deck with incredible panoramic views and a 2 car Garage. Park Ave offers wide sidewalks to walk or jog or just take a Strole along the water with it's park benches. It has a plethora of restaurants and a Marina for your boat lovers!!Taxes will be calculated once the house is completed in August 2024
- Type:
- Single Family
- Sq.Ft.:
- 892
- Status:
- Active
- Beds:
- 3
- Lot size:
- 0.67 Acres
- Year built:
- 1957
- Baths:
- 1.00
- MLS#:
- 1359919
- Subdivision:
- Redwood Farms
ADDITIONAL INFORMATION
Home Sweet Home! Welcome to 52 Stage Coach Road in desirable Redwood Farms. The lucky buyer of this home will reap the rewards of the current owners' attention to detail and numerous recent updates including a one-year old roof, five-year old high efficiency heating system, two-year old septic system, two-year old front bay window with the rest of the windows being brand new throughout, new tub surround, four-year old kitchen appliances with a freshly painted interior and power washed exterior. A multi-generational, well loved home that is ready to be passed new owners to create their own memories. You'll love the rose garden, perennials and tasty blueberries, blackberries and raspberries. A gardener's delight! Redwood Farms is centrally located on Aquidneck Island, a short drive south to Newport and the Naval Station and north to Rt. 24 leading to Boston. A neighborhood playground is at the end of Redwood Road.
- Type:
- Single Family
- Sq.Ft.:
- 1,639
- Status:
- Active
- Beds:
- 2
- Lot size:
- 0.46 Acres
- Year built:
- 1890
- Baths:
- 2.00
- MLS#:
- 1359567
- Subdivision:
- Patriots Drive/Portsmouth High
ADDITIONAL INFORMATION
Built in 1890, this sun-filled antique Colonial home combines its original charm with modern touches. The open floor plan allows for a seamless flow between rooms, enhanced by abundant natural sunlight from the South East exposure. With 1,640 sq. ft. of living space, this home features a center hall staircase, wide plank hardwoods throughout, 2 bedrooms (3 bed septic) and 2 full bathrooms (one on each floor). The first floor includes French doors to the back patio with attached ramp and living room, a laundry room and a versatile flex room. The adjacent bathroom is designed with a zero-threshold shower for accessibility. Situated on a lush and spacious 20,000+ sq. ft. lot, the property is within walking distance of local restaurants, stores, and shopping. Enjoy the maturely landscaped back yard with Friday Night Lights at neighboring Portsmouth High School at the track, ball fields or tennis courts. Additional features include back deck with ramp, off-street parking for 2 cars and a location on a cul-de-sac. Please note, this is an Estate Sale, and the property is being sold "As-Is."
- Type:
- Single Family
- Sq.Ft.:
- 2,568
- Status:
- Active
- Beds:
- 3
- Lot size:
- 0.37 Acres
- Year built:
- 1970
- Baths:
- 2.00
- MLS#:
- 1359486
- Subdivision:
- Wapping/Newport National
ADDITIONAL INFORMATION
Oversized 3-bedroom, split level located in southern Portsmouth. Hardwoods throughout, gracious kitchen for entertaining open to expansive great room with vaulted ceilings and new skylights that lead you to three-season room. On this level there are three bedrooms, all with hardwood flooring and a full bath with double vanity. The lower level provides an additional full bath, family room, office and large area for storage and/or workshop. Recent improvements include: new 3 bedroom septic, newer roof, and skylights. Private backyard, offering just over a quarter acre of land is set on a quiet street and is close proximity to vineyards, golf, polo and beaches.
- Type:
- Single Family
- Sq.Ft.:
- 1,690
- Status:
- Active
- Beds:
- 3
- Lot size:
- 0.18 Acres
- Year built:
- 1944
- Baths:
- 4.00
- MLS#:
- 1359683
- Subdivision:
- Hathaway
ADDITIONAL INFORMATION
Discover this custom renovated 3 bedroom, 3 bath home, situated on a large corner lot steps from the Sakonnet River. Enjoy gorgeous sunrises and ocean breezes in this beautifully modernized home. Well thought out and well appointed open floor plan, all bedrooms have ensuite bathrooms. The inviting kitchen with brand new stainless appliances, subway tile and onyx counter tops has loads of space and is ideally suited for entertaining. Keep cool in the summer and warm in the winter with 6 individual mini-split heat pumps providing efficient and clean heating and cooling and dehumidifying no matter what the season. The single car garage connects to the house by a breezeway which can be used as a porch or an additional play space. There is a bedroom with ensuite bath on the first floor, two bedrooms with ensuite baths upstairs. Laundry room/mudroom with half bath is conveniently located on the first floor near the breezeway entry. Waterviews and walkability. Don't miss this one! Home requires a new septic system, at closing, seller will credit the buyer for a new septic system.

The data relating to real estate for sale on this web site comes in part from the IDX Program of the State-Wide MLS. IDX information is provided exclusively for consumers' personal, non-commercial use and may not be used for any purpose other than to identify prospective properties consumers may be interested in purchasing. Copyright © 2024 State-Wide MLS, Inc. All rights reserved.
Portsmouth Real Estate
The median home value in Portsmouth, RI is $371,300. This is lower than the county median home value of $401,100. The national median home value is $219,700. The average price of homes sold in Portsmouth, RI is $371,300. Approximately 64.19% of Portsmouth homes are owned, compared to 20.13% rented, while 15.68% are vacant. Portsmouth real estate listings include condos, townhomes, and single family homes for sale. Commercial properties are also available. If you see a property you’re interested in, contact a Portsmouth real estate agent to arrange a tour today!
Portsmouth, Rhode Island 02871 has a population of 17,463. Portsmouth 02871 is more family-centric than the surrounding county with 31.56% of the households containing married families with children. The county average for households married with children is 26.77%.
The median household income in Portsmouth, Rhode Island 02871 is $91,626. The median household income for the surrounding county is $75,463 compared to the national median of $57,652. The median age of people living in Portsmouth 02871 is 47.4 years.
Portsmouth Weather
The average high temperature in July is 80.9 degrees, with an average low temperature in January of 22.6 degrees. The average rainfall is approximately 49.7 inches per year, with 36.6 inches of snow per year.
