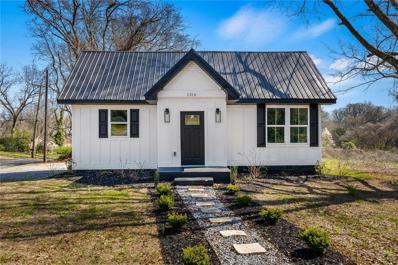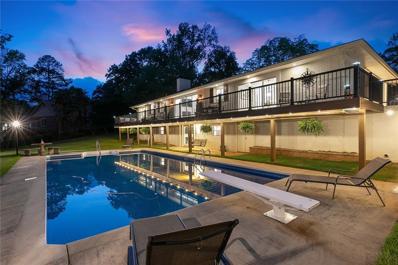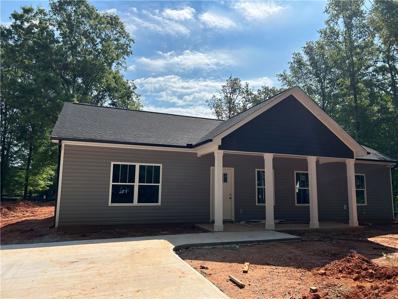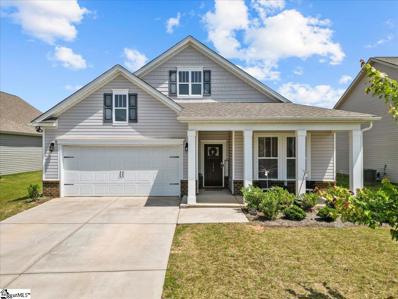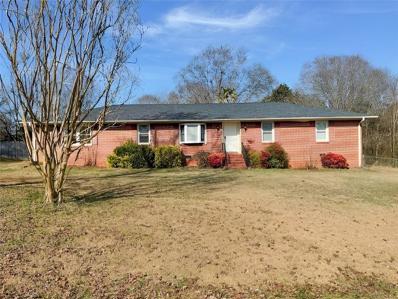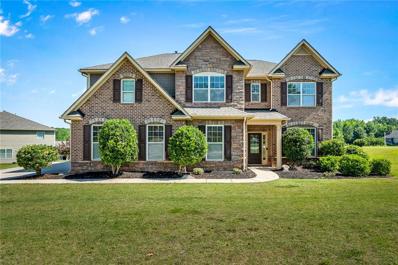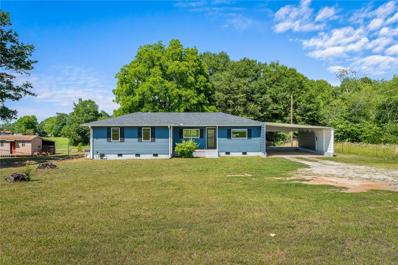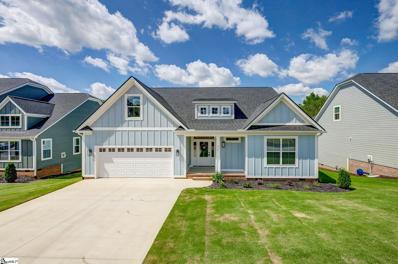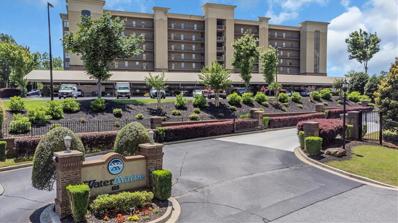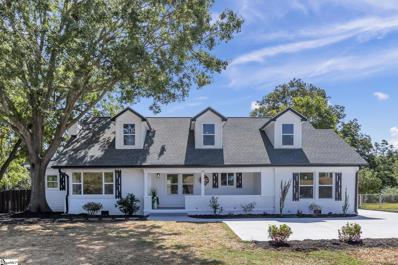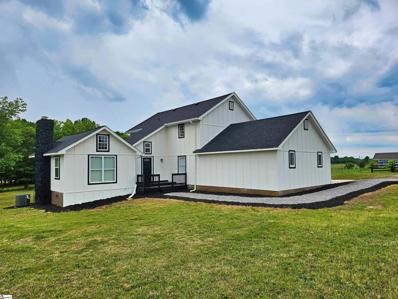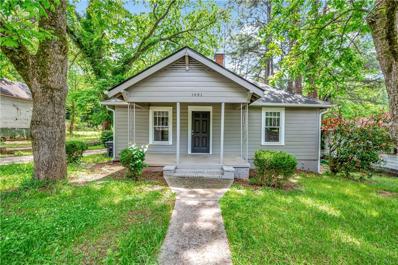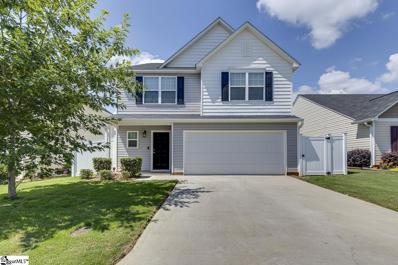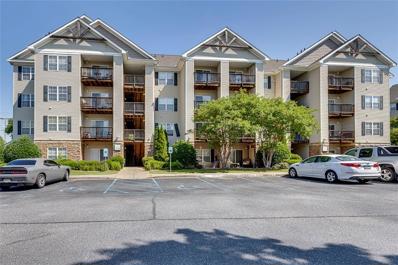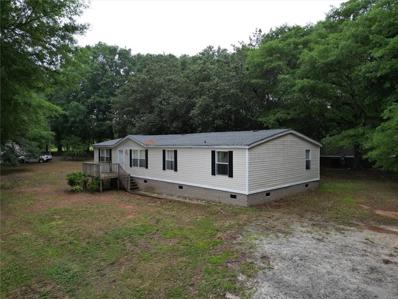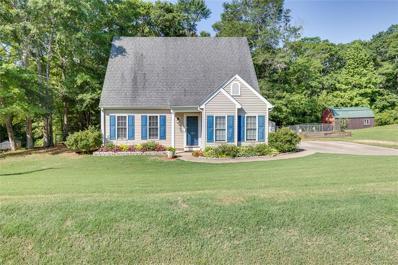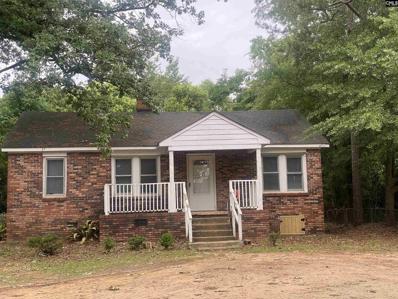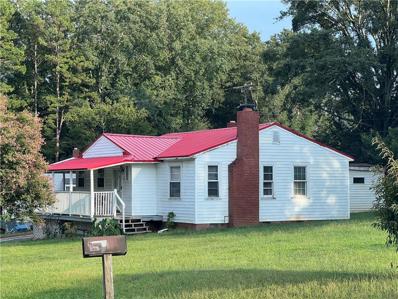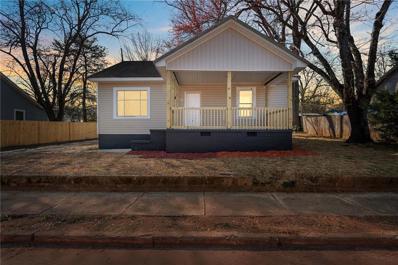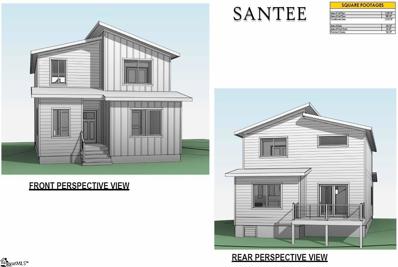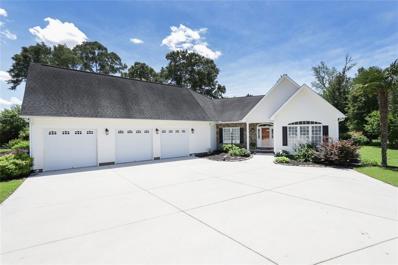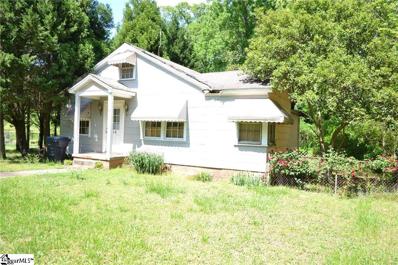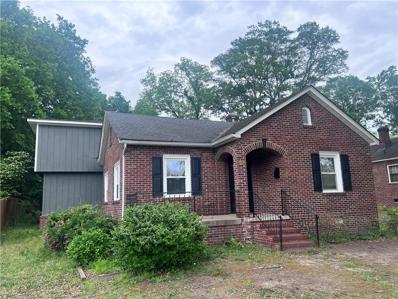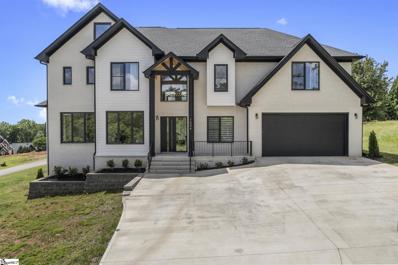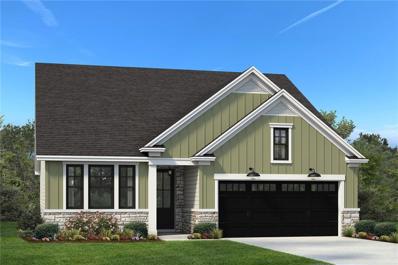Anderson SC Homes for Sale
$235,000
1316 Tribble Anderson, SC 29625
- Type:
- Single Family
- Sq.Ft.:
- 1,630
- Status:
- Active
- Beds:
- 4
- Lot size:
- 0.17 Acres
- Baths:
- 2.00
- MLS#:
- 20275276
ADDITIONAL INFORMATION
Back on the market due to no fault of the seller. 1316 Tribble street is a home whose character is elite! A fully renovated 4-bedroom, 2-bath home blending traditional charm and character with modern finishes. Nothing was left untouched in this renovation. Featuring a metal roof, Hardie board siding, LVP flooring throughout and custom touches like the barrel shaped living room ceiling and custom closet doors in each bedroom. The open floor plan is great for a family or entertaining guests. The kitchen is large with tons of granite countertop space, all new white cabinets and stainless appliances. The dining space is adjacent to the kitchen with french doors leading to the deck. Each of the four bedrooms has been thoughtfully updated, offering ample closet space and natural light. The primary suite is a highlight, with its updated en-suite bathroom with double sink vanity and tiled walk in shower. The home's HVAC, plumbing and electrical systems have been upgraded. If you desire the character of an older home with all the main systems already upgraded, 1316 Tribble is the home you are looking for!
$1,380,000
107 Shady Anderson, SC 29625
- Type:
- Single Family
- Sq.Ft.:
- 2,758
- Status:
- Active
- Beds:
- 4
- Lot size:
- 0.91 Acres
- Year built:
- 1964
- Baths:
- 3.00
- MLS#:
- 20275267
- Subdivision:
- Surfside Height
ADDITIONAL INFORMATION
Fully furnished & updated Lake Hartwell waterfront with inground pool & brand new dock! 107 Shady Lane is in one of the most convenient locations you'll find on Lake Hartwell, less than 10 minutes to Clemson Blvd, 35 minutes from Downtown Greenville & 20 minutes from Clemson! This property has no HOA and no restriction against short term rentals. Situated on just under one acre with 156 feet of water frontage, the property features an electronic security gate at the top of the driveway, a beautiful lawn, and a huge detached garage with a full basement. A covered grilling patio with a sink is located near the 20x40 inground pool, which has a new pump & liner. A concrete path leads to the dock of your dreams - aluminum frame with composite decking, two slips with boat lifts, upper party deck, swim bench, deluxe ladder, and stairs making it easy to enter your boat while it's on the lift. New roofs were installed on both the home & the attached garage in 2023, and the 10x80 Trex deck was built in 2023 as well. Inside the home, the foyer is open to the living & dining areas, and the kitchen leads into a separate breakfast area and walk-in laundry room. The beautiful primary bedroom has access to the deck that overlooks the pool and lake. The adjoining primary bathroom is fully updated and includes double sinks, soaking tub and a large walk-in shower. Two additional bedrooms, a second full bathroom, and an office complete the main level. Noteworthy main level features include electric shades with remote control on the sliding glass doors, plantation shutters on windows, hardwood floors, all new lighting & fixtures, and solid wood interior doors on most rooms. The finished basement could be used as a separate living quarters if desired. This level has its own kitchen, living area with fireplace, full bathroom, and a spacious fourth bedroom. The living area has exterior access, so it would be great for an in-law suite, student apartment, or even an income opportunity. The home has all new sliding glass doors, front entry door, keypad deadbolts in 3 locations, tankless water heater, leaf guards on gutters, all new outlets & light switches, beadboard ceilings in attached carport and on front porch, new chimney cap, and extensive outdoor lighting that operates on sensors and timers.
$249,900
115 Brookridge Anderson, SC 29624
- Type:
- Single Family
- Sq.Ft.:
- 1,749
- Status:
- Active
- Beds:
- 3
- Baths:
- 2.00
- MLS#:
- 20275187
- Subdivision:
- Other
ADDITIONAL INFORMATION
This beautiful 3 bedroom/2 full bathroom homes sits in a neighborhood that is quietly tucked away but close to all that you need. This home boasts of designer finishes such as laminate flooring in the main living area, granite counters, stainless appliances, painted cabinetry, and a large island in the kitchen. The spacious owner's suite has a walk-in closet and a bathroom with a double sink vanity and a walk-in shower. Enjoy your evenings sitting on covered back porch enjoying the peacefulness of the neighborhood. This home Builder is Apex Development, a locally owned and operated, building beautiful homes all over the upstate. Rated A+ with the Better Business Bureau for over 10 years. Builder is offering $3000 towards buyer's closing cost if preferred lender and closing attorney are used to close this home. Move-in ready June 30, 2024
- Type:
- Other
- Sq.Ft.:
- n/a
- Status:
- Active
- Beds:
- 4
- Lot size:
- 0.21 Acres
- Year built:
- 2020
- Baths:
- 2.00
- MLS#:
- 1527533
ADDITIONAL INFORMATION
Welcome to this stunning single-family home located in the highly sought-after Shackleburg Farms Subdivision. Built in 2020, this modern residence offers 2,335 square feet of luxurious living space. With 4 spacious bedrooms and 2 full bathrooms, it is perfect for families looking for comfort and style. Upon entering, you are greeted by high ceilings (9ft plus) that enhance the home's open and airy feel. The open floor plan seamlessly connects the living, dining, and kitchen areas, making it perfect for entertaining and family gatherings. The main living areas boast elegant granite countertops, adding a touch of sophistication to the heart of the home. The home also features a versatile bonus room, ideal for a home office, playroom, or additional living space. The 2-car garage provides ample parking and storage solutions. This beautiful home is conveniently located not far from Greenville, Easley, and the highly-rated Wren schools, making it an ideal choice for families.
$264,900
106 Maria Anderson, SC 29625
- Type:
- Single Family
- Sq.Ft.:
- 1,749
- Status:
- Active
- Beds:
- 3
- Lot size:
- 0.59 Acres
- Baths:
- 2.00
- MLS#:
- 20275245
- Subdivision:
- San Mateo Subd
ADDITIONAL INFORMATION
Make your appointment today to view this brick ranch with recent renovations. Three bedrooms two baths and florida room in back. Fireplace in den, fenced back yard, and attached carport. This property must remain on the market for 7 days before any offer is negotiated or accepted. Please send your pre-qualification letter or proof of funds with all offers.
- Type:
- Single Family
- Sq.Ft.:
- 4,999
- Status:
- Active
- Beds:
- 5
- Lot size:
- 0.58 Acres
- Baths:
- 4.00
- MLS#:
- 20275213
- Subdivision:
- Sterling Meadow
ADDITIONAL INFORMATION
Discover the perfect blend of style and functionality in this five-bedroom, 4 bath residence, situated on a beautiful lot within a sought-after neighborhood. A spacious backyard framed with an aluminum fence sets the stage for relaxation and entertainment on the generous covered patio. This magnificent 4,500+ square foot estate impresses, featuring an oversized kitchen island that stands as the heart of the home, perfect for culinary creations and social gatherings. The formal living room and formal dining room exude elegance with a coffered ceiling, setting the stage for memorable celebrations, while the den area offers a cozy retreat for everyday leisure. The guest bedroom and bathroom on the main level provide a welcoming space for visitors, ensuring comfort and privacy. Ascend upstairs to the oversized loft area that serves as a secondary gathering space with three additional guest rooms, a Jack and Jill bath, an additional full bathroom, and the laundry room. The glory of the upstairs is the ownerâs suite where the warmth of the fireplace enhances the serene atmosphere, and an additional sitting area offers a personal escape. The suite also includes a walk in closet and owners bathroom with dual vanity, garden soaking tub, and walk in shower. ***The home has been freshly painted throughout and the upstairs is completed with all new carpet.***
$210,000
220 Old Asbury Anderson, SC 29625
- Type:
- Single Family
- Sq.Ft.:
- 1,200
- Status:
- Active
- Beds:
- 2
- Lot size:
- 1.6 Acres
- Baths:
- 2.00
- MLS#:
- 20275231
ADDITIONAL INFORMATION
Welcome to 220 Old Asbury Rd! This home would make a great rental or investment property and is being sold AS-IS. The home features a spacious kitchen, with laundry hookups, a dining space with access to the back deck and yard, and a large living room. Within the last few years, much of the flooring has been updated along with the kitchen cabinetry and countertops. This home has 2 nicely sized bedrooms that each connect directly to a bathroom. Outside, the expansive lot features a few outbuildings- one even has power connected! This listing also includes the neighboring lot, taxmap number 069-00-04-006-000. This .62 lot has previously had a mobile home on it, Power and water connections available and a septic tank is already in place. This extra lot creates opportunities for additional revenue or the chance to family or friends to live close to each other!
$454,500
316 Summerall Anderson, SC 29621
- Type:
- Other
- Sq.Ft.:
- n/a
- Status:
- Active
- Beds:
- 3
- Lot size:
- 0.65 Acres
- Baths:
- 3.00
- MLS#:
- 1527517
- Subdivision:
- Walker's Pointe
ADDITIONAL INFORMATION
Location, location, location! 316 Summerall Drive is nestled in a quaint neighborhood within minutes of everything you might need! Upon entering the home, you're welcomed into the open concept floor plan. The large kitchen / dining / living room areas feel cozy despite their large size. The master suite is situated at the back of the house with plenty of privacy. The bonus room, screened-in porch, and fenced in back yard are prime areas for entertaining. If you are looking for a home that feels like a vacation at all times, 316 Summerall is for you! Book your showing today!
$498,000
303 Watermarke Anderson, SC 29625
Open House:
Sunday, 6/9 2:00-5:00PM
- Type:
- Condo
- Sq.Ft.:
- 1,760
- Status:
- Active
- Beds:
- 3
- Year built:
- 2008
- Baths:
- 2.00
- MLS#:
- 20275214
- Subdivision:
- Watermarke
ADDITIONAL INFORMATION
Watermarke's Low Maintenance Life Style is waiting for you. This three bedroom and two bath home has a lot of updates just completed in September 2023, including: White Sand Quartz Countertops and exact same backsplash, New paint through out, kitchen top cabinets painted white and bottoms are fresh green, and all new LVP flooring by Morena Bluffs in Fresh Spring Pecan. The hvac was replaced in 11-2020 along with the water heater. The first bedroom is to your right walking in and the second is on the left which is being used as an office. Guest bath sits close to the two bedrooms. Next is the convenient walk in laundry room with cabinet storage. On your left is the freshly updated kitchen with all of the stainless appliances remaining. It shares a perky breakfast bar topped off by two double orange drum pendants. The third drum fixture is centered in the designated dining room. Your future living area has double sliding balcony doors straight out the outdoor oasis. Imagine watching the sunrise from your left and sunsets on your right. This condo has green space below. Heading inside you will find the Owner's Suite in the Right back area. There is a private door to the balcony from this bedroom. Between this bedroom and the bathroom is a spacious walk in closet. If you enjoy soaking in a tub, you will love this ensuite. There's double sinks in the vanity and a separate plus one shower. The perks of being on the third floor and centrally located between the elevators and stairs, is if you have up to two small dogs, it makes life easier. Head downstairs and check out the new workout equipment in the workout room. Our community room allows you to have a party up to once a month. Walking on through will lead you out to the Salt water generator pool and be soothed by listening to the wall of fountains.
$339,999
513 Whitehall Anderson, SC 29625
- Type:
- Other
- Sq.Ft.:
- n/a
- Status:
- Active
- Beds:
- 5
- Lot size:
- 0.35 Acres
- Baths:
- 3.00
- MLS#:
- 1525499
ADDITIONAL INFORMATION
Welcome to this stunning 2-story, 5 bedroom, 3 bath home that has been masterfully restored to its former glory following a house fire. This remarkable transformation is a testament to the dedication and craftsmanship that has gone into making this home a true gem in the heart of Anderson. Every detail of the restoration has been meticulously executed, creating a sanctuary that seamlessly blends the charm of its original design with modern comforts. The open floor plan creates an inviting atmosphere, perfect for both entertaining and daily living. The kitchen is a chef's dream, featuring high-end appliances, quartz countertops, and an island bar. Cooking and hosting are a breeze in this well-appointed space. The primary bedroom is a true retreat, complete with an en-suite bath, two closets, and a perfectly placed transom window that allows multiple options for bed placement. The primary bathroom boasts a spacious walk-in shower equipped with a luxurious rain showerhead, a convenient hand-held spray for effortless cleaning, a generously sized niche for storage, a comfortable bench seat, and a stylish transom window. This property showcases a comprehensive electrical upgrade with a brand new 220v electrical system, HVAC system for optimal comfort, a high-efficiency gas water heater, and the addition of a vapor barrier in the crawl space for enhanced moisture control. In addition, this home has undergone extensive renovations, including all-new plumbing, upgraded decorative lighting fixtures, modern LVT flooring, plush carpeting, and a fresh coat of paint throughout. The exterior of the home has also been lovingly restored. Enjoy outdoor gatherings in the spacious fenced-in backyard, perfect for barbecues and relaxation. The separate 16x24 outbuilding boasts recent improvements, including a newly laid foundation, updated electrical wiring, new siding, and gutter installations. This versatile space is ideal for use as a workshop, art studio, children's play area, or the potential to be converted into a fully functional apartment. Situated in a desirable area, you will have easy access to schools, shopping, numerous parks, and a quick 7 minutes to downtown. Don't miss the opportunity to own this remarkable home that has risen from the ashes to become a symbol of beauty and resilience. Schedule a viewing today and witness the transformation for yourself. This is more than home; it's a testament to the enduring spirit of homeownership.
- Type:
- Other
- Sq.Ft.:
- n/a
- Status:
- Active
- Beds:
- 3
- Lot size:
- 2.57 Acres
- Baths:
- 3.00
- MLS#:
- 1527462
ADDITIONAL INFORMATION
Welcome to your dream country retreat! Nestled on a sprawling 2.5-acre lot, this stunning 2,500 sq. ft. two-story home has undergone a complete renovation, blending modern elegance with rustic charm. Boasting 3 bedrooms, 2 and a half bathrooms, plus a den and a formal dining room, this residence offers plenty of space for both relaxation and entertainment. Step inside to discover a haven of luxury, where high-end finishes grace every corner. The master bathroom is a true oasis, featuring a lavish garden tub and a jetted shower with Led mood lighting and dual sinks perfect for unwinding after a long day. The his-and-hers walk-in closets in the master bedroom are a blank slate ready for any buyer's finishing touches! Entertain guests in style in the spacious living area, complete with a porcelain tile fireplace, creating a cozy ambiance on chilly evenings. The large kitchen is a chef's delight, outfitted with gorgeous high end granite countertops, and custom cabinetry. The entire home is adorned with brand-new everything, from the roof to the siding, ensuring years of worry-free living. Enjoy the comfort of a new HVAC system, new flooring, and new windows, providing energy efficiency and peace of mind. Outside, the fenced property offers ample privacy and security, with room for horses to roam freely. Imagine sipping your morning coffee on the charming front porch, surrounded by lush greenery and the serene sounds of nature. Located in a picturesque countryside setting, just 5 minutes from Sadler Creek State park and Lake Hartwell, yet just a short drive from urban amenities, this property truly offers the best of both worlds. Don't miss your chance to own this exquisite country modern retreat – schedule your showing today!
$148,000
1401 W Whitner Anderson, SC 29624
- Type:
- Single Family
- Sq.Ft.:
- 1,083
- Status:
- Active
- Beds:
- 2
- Lot size:
- 0.26 Acres
- Baths:
- 1.00
- MLS#:
- 20275180
ADDITIONAL INFORMATION
Homeownership CAN BE YOURS TODAY with this RENOVATED 2BD / 1BA bungalow. ENJOY peaceful small-town living located in Anderson, SC. This home is CONVENIENT to Main Street shopping and dining, medical facilities, hospitals, and top-rated schools. MOVE-IN READY with new flooring, interior paint, and granite counters. Laundry is a BREEZE with its location off the kitchen. RETREAT to the SECLUDED backyard and enjoy the sounds of NATURE while you LOUNGE beneath the trees, providing you with the SERENITY you need after a long day. This home embodies the PERFECT blend of comfort, convenience, and affordability. Donât rent, Seize this extraordinary opportunity to make this house your forever home!
$285,000
111 Elmhurst Anderson, SC 29621
- Type:
- Other
- Sq.Ft.:
- n/a
- Status:
- Active
- Beds:
- 4
- Lot size:
- 0.11 Acres
- Year built:
- 2018
- Baths:
- 3.00
- MLS#:
- 1527437
- Subdivision:
- Oak Hill
ADDITIONAL INFORMATION
Searching for a home with comfort and convenience? This charming four-bedroom, two-and-a-half-bath property is in a prime location, just moments away from amenities on Highway 76, Downtown Anderson, and picturesque Lake Hartwell which promises endless opportunities for recreation and relaxation. Plus, Clemson University is less than 15 miles away! As you enter the home, you will step into the spacious Open Concept main floor. The Living Room seamlessly connects to the dining area, garage entrance, half bath and kitchen. The Kitchen is sure to delight your inner chef, complete with laminate countertops, ample cabinet space, large pantry closet, and a center island which provides additional prep space for your culinary adventures. All of the four bedrooms and two full bathrooms are upstairs, ensuring restful evenings and cozy weekends. At the top of the stairs, you will discover the convenient laundry area and hall closet for extra linens. Next, you will discover the luxurious owner's suite. You are sure to fall in love with the natural light that flows throughout the space and the convent walk-in closet. Vaulted ceilings make the room even more inviting, making the space feel bright and airy. In the private Bathroom, you will find a double sink vanity with extra storage space, a walk-in shower, and a dreamy garden tub which is a serene retreat after a long day. The three additional bedrooms and another full bathroom complete the second floor, providing ample space for hobbies and guests. Each of the bedrooms are spacious, with plenty of closet space. Storage abounds throughout the entire home, ensuring clutter is kept at bay. Your tour concludes with the outdoor spaces which include a fenced backyard which is perfect for grilling and chilling. Don't miss your chance to make this beautiful property your new home sweet home. Schedule your showing today!
$159,900
531 Lookover Anderson, SC 29621
- Type:
- Condo
- Sq.Ft.:
- 1,249
- Status:
- Active
- Beds:
- 3
- Baths:
- 2.00
- MLS#:
- 20275181
- Subdivision:
- Overlook Condominiums
ADDITIONAL INFORMATION
Wouldn't you love to be able to walk down to Lake Hartwell every day? At 531 Lookover Drive, you can! This condo is a hidden treasure and is tucked away in a gated community which includes lake access, a neighborhood boat dock, and a clubhouse with a pool. The unit includes three bedrooms and two full bathrooms. When you step inside for the first time, you will enter into the Open Concept living area which includes the Kitchen and the combination Living Room/Dining Room. The Kitchen is the perfect spot to cook or entertain and includes a tall bar with plenty of room for your small appliances or charcuterie station. From the Living Room, you can step out onto the private balcony where it's easy to imagine yourself relaxing with a glass of iced tea on a summer afternoon. The Master Suite is tucked away to the rear of the home and includes an en-suite bathroom with a tub/shower combo. The other two bedrooms are down the hall, closer to the living room, and share access to the second full sized bathroom. Nearby amenities include Denver Downs Farm, Darwin Wright Park, and Skateland USA. Don't miss out on your chance to move closer to the lake! Schedule your showing today.
$165,000
772 Mountain View Anderson, SC 29626
ADDITIONAL INFORMATION
Welcome to 772 Mountain View Road! This 1636 square foot mobile home with vinyl plank flooring on an FHA approved permanent foundation is just waiting for new owners to come in and make this house their home! The home is situated on .59 of an acre lot in a rural area. It has 4BR, a living room/dining room, den, breakfast area with a small front porch and small back porch. Just approximately 10 minutes way from dining, shopping and other services. This is a bank foreclosure and is being sold as-is. No Seller's Disclosure is available.
$260,000
122 Cloverdale Anderson, SC 29626
- Type:
- Single Family
- Sq.Ft.:
- 1,361
- Status:
- Active
- Beds:
- 3
- Lot size:
- 0.8 Acres
- Year built:
- 2006
- Baths:
- 2.00
- MLS#:
- 20275179
- Subdivision:
- Cloverdale Subd
ADDITIONAL INFORMATION
Adorable Cape Cod home on over half an acre lot with mature landscaping on the outside and tons of updates on the inside! 122 Cloverdale Drive is a 3 bed/2 bath home featuring an open floor plan, main floor primary bedroom and huge fenced in backyard! Inside you will find a spacious, sunny living room that opens to the dining area and kitchen featuring granite countertops, subway tile backsplash, full appliance package, deep sink, and ample counter and cabinet space! The main floor primary bedroom boasts a walk-in closet and attached bath with dual sinks, jetted tub, and separate shower. The laundry room is attached to the primary bedroom for added convenience! On the second floor there are two good-sized bedrooms that share a Jack and Jill style bathroom. Updates include new LVP flooring, new paint, and new HVAC. The outdoor living space boasts a huge patio with privacy wall that is ideal for entertaining family and friends, summer cookouts, playing fetch with your furry friends, or relaxing while listening to the birds chirping in the woods behind the home. The yard offers ample room to add a pool, playset, firepits, gardens and more! 122 Cloverdale is on a quiet street where you can jog in the morning and walk the dog in the evening, yet itâs just a short 10 minute drive to downtown Anderson and interstate access, 20 minutes to nature parks, and 30 minutes to Clemson University. Donât let this one slip away! Sold AS IS.
- Type:
- Single Family
- Sq.Ft.:
- 925
- Status:
- Active
- Beds:
- 2
- Lot size:
- 0.17 Acres
- Year built:
- 1970
- Baths:
- 1.00
- MLS#:
- 585667
- Subdivision:
- Ashley Hills
ADDITIONAL INFORMATION
This beauty is filled with character and charm. It is walking distance from downtown and the Park. 2 bedroom 1 bath with spacious rooms and living space. You're greeted at the front door with a spacious Living room area and fireplace, and beautiful Hardwood floors. There is a 2 way entry floor from the Living room area to the kitchen or the bedrooms. The kitchen has an open flow with a table sitting area, beautiful white cabinets, and updated appliances. There is 1 bathroom and plenty of room to add an additional bathroom. Fenced in backyard with plenty of privacy. Contact me for a private showing.
$197,500
108 Rexton Anderson, SC 29621
ADDITIONAL INFORMATION
Nice 2 bedroom one bath bungalow with new metal roof and new mini split AC units, new stove and updated electric panel. house is just a few minutes from I-85, 20 minutes from Greenville. This house will be a wonderful for first time buyers to have their own house with a shed and a 2 car carport with plenty of a space to grow. Come look at, it will not last at this market.
$165,000
912 Osborne Anderson, SC 29621
- Type:
- Single Family
- Sq.Ft.:
- 1,249
- Status:
- Active
- Beds:
- 3
- Lot size:
- 0.14 Acres
- Baths:
- 1.00
- MLS#:
- 20275123
ADDITIONAL INFORMATION
Welcome to your dream home in the heart of Anderson, SC! This home qualifies for the "DREAM MORTGAGE" 100% financing, 0% down payment, no PMI, and a 21-day close when using Southern First as preferred lender! 912 Osborne Ave is a meticulously renovated 3-bedroom, 1-bath residence seamlessly combines modern elegance with classic charm. Step inside to discover a thoughtfully redesigned interior where every detail has been carefully considered. The living area delivers natural light, highlighting the stunning new floors that flow throughout. The brand-new kitchen boasts sleek countertops, stainless steel appliances, and new cabinetry, providing both functionality and style for the aspiring home chef. Each of the three bedrooms is a serene retreat, featuring ample closet space and plush carpeting for added comfort. The bathroom has undergone a complete transformation and offers a beautiful shower tub combo and vanity. This home also offers a office flex space for a little extra bonus. Located in the vibrant downtown area of Anderson, you'll be just moments away from local shops, restaurants, and cultural attractions. Don't miss the opportunity to make this exquisitely remodeled home your own. Welcome to 912 Osborne Ave!
$412,900
Oneal Anderson, SC 29621
- Type:
- Other
- Sq.Ft.:
- n/a
- Status:
- Active
- Beds:
- 3
- Lot size:
- 0.33 Acres
- Baths:
- 3.00
- MLS#:
- 1527388
ADDITIONAL INFORMATION
The Brown Haven Homes new construction lot sounds like a dream come true! With meticulous attention to detail and a focus on quality, it's no wonder you're excited about their plans. The Hardboard exterior promises durability and style, while the back deck is the perfect spot for relaxation or entertaining. Inside, the open floorplan with modern touches creates a welcoming atmosphere. Three bedrooms and two and a half baths provide ample space for family and guests, while features like the mudroom/laundry room add practicality to the design. The chef-style kitchen is sure to be a highlight, with stainless appliances, custom-built cabinets, and granite countertops. And with plenty of windows and a cozy electric fireplace, the home will feel warm and inviting year-round. If you're interested in learning more about this incredible opportunity, don't hesitate to give us a call today!
$500,000
4019 Old Portman Anderson, SC 29626
- Type:
- Single Family
- Sq.Ft.:
- 3,700
- Status:
- Active
- Beds:
- 4
- Lot size:
- 0.78 Acres
- Year built:
- 2003
- Baths:
- 4.00
- MLS#:
- 20274947
ADDITIONAL INFORMATION
Discover the perfect blend of tranquility and convenience in this custom 4BD/3.5BA nestled in the serene, private setting just minutes from Portman Marina and town! This home was designed with entertaining and comfort in mind and features an open concept with formal living and dining rooms, den with a fireplace, and a Sunroom; all in view of the spacious kitchen. The large primary suite is on the main level and boasts a huge walk-in closet. Upstairs is an enormous bonus room (or 4th bedroom) with a private half bath. Enjoy evenings watching the sun set over the pasture on your covered back porch or the patio. The 3-car attached garage offers plenty of storage. The home has been meticulously maintained with the all of the HVAC units having been replaced (2023, 2018, 2015). Convenient to shopping, dining, schools and I-85
$45,000
513 Mildred Anderson, SC 29621
- Type:
- Other
- Sq.Ft.:
- n/a
- Status:
- Active
- Beds:
- 1
- Lot size:
- 0.38 Acres
- Baths:
- 1.00
- MLS#:
- 1527281
ADDITIONAL INFORMATION
Introducing 513 Mildred St, a charming property located in Anderson, SC. This cozy home features 1 bedrooms and 1 bathroom, making it perfect for a small family or a couple looking for their first home. This vintage-inspired gem offers a unique blend of character and modern living. With an area of 876 square feet, there is plenty of room to relax and unwind. The selling price for this lovely property is $45,000, making it an excellent opportunity for first-time buyers or investors. Don't miss out on the chance to own this piece of history. Come and take a tour today!
$365,000
1706 Park Anderson, SC 29624
- Type:
- Single Family
- Sq.Ft.:
- 2,499
- Status:
- Active
- Beds:
- 5
- Year built:
- 1976
- Baths:
- 3.00
- MLS#:
- 20274452
ADDITIONAL INFORMATION
This 5 bedroom/3 full bath updated home is very conveniently located across the street from Linley Park and very close to grocery/medical/shopping. Lots of sidewalks for walking. Convenient to Anderson University or Tri-County Technical College Anderson campus. The home features 3 Bedrooms and 2 full baths on main level along with a formal dining room and living room with fireplace. The living room has hardwood floors. Two large bedrooms and a full bath on the second level. At the top of the stairs, the landing is the perfect place for a desk. There are already bookshelves hanging on the wall.
$1,395,000
1004 Fallon Anderson, SC 29625
- Type:
- Other
- Sq.Ft.:
- n/a
- Status:
- Active
- Beds:
- 4
- Lot size:
- 0.82 Acres
- Year built:
- 2022
- Baths:
- 4.00
- MLS#:
- 1527160
- Subdivision:
- Other
ADDITIONAL INFORMATION
Step into the realm of refined luxury with this immaculate, custom-built residence nestled in the esteemed North Shore subdivision. Every detail of this sprawling 4000 square foot home speaks to bespoke craftsmanship and elegance. Step through the grand foyer and back in soaring ceilings and custom features. Warm wooden doors beckon you into the first-floor office, while ample natural light dances across the flooring under the gaze of tall European windows that grace the entire home. This 4-bedroom, 3.5-bath sanctuary also boasts a generous-sized bonus room, perfect for versatile living. The heart of the home, the sleek modern kitchen, is a chef's dream, adorned with light wood custom cabinets, white counters, and a dazzling white tile backsplash. Entertain effortlessly around the expansive center island, complete with ample storage. A gas stove, complemented by a convenient pot-filler fixture, awaits culinary adventures, while a large covered deck beckons outdoor gatherings. In the living room, a wide gas-lit firebox commands attention, set against an artful backdrop of light wood textured finish that extends to the soaring ceiling. As night falls, cozy up by the fire and bask in the ambiance of unrivaled comfort. Additionally, there is 1700 square feet of unfinished walk-out basement, already primed with gas, electrical, and water hookups, offering endless possibilities for customization to suit your lifestyle. Retreat to the serenity of the primary suite, where soffited ceilings and abundant natural light create an atmosphere of tranquility. The ensuite master bath is a haven of relaxation, featuring double sinks, a walk-in shower, and a contemporary rounded bathtub for indulgent pampering. The primary suite also offers a private terrace to enjoy unparalled views of Lake Hartwell. Convenience meets sophistication with thoughtful touches throughout, including a laundry room complete with additional storage and a sink. And with all windows and doors imported from Europe, the home exudes an air of international flair and quality craftsmanship. Nestled on a sunlit, level corner lot in a highly coveted neighborhood, this residence offers the perfect blend of luxury living and convenience. Just a short 5-minute drive to the Denver Public Boat Ramp, with aerial views showcasing its proximity to Lake Hartwell, this is a rare opportunity to embrace the epitome of upscale lakeside living.
$294,900
163 Laurel Oak Anderson, SC 29621
- Type:
- Single Family
- Sq.Ft.:
- 1,470
- Status:
- Active
- Beds:
- 3
- Lot size:
- 0.22 Acres
- Year built:
- 2023
- Baths:
- 2.00
- MLS#:
- 20275088
- Subdivision:
- The Oaks At Midway
ADDITIONAL INFORMATION
Welcome Home to The Oaks at Midway! Beautiful RANCH-STYLE Home! The Andrews is a charming RANCH-STYLE home that blends modern Farmhouse with modern Convenience! Step inside to discover an inviting open-concept layout that is ideal for relaxing or entertaining! Minutes away from downtown Anderson and only about 30 minutes from Greenville. Imagine sitting poolside on a beautiful afternoon sipping a cold refreshing beverage after playing pickleball at our state-of-the-art amenity center! Centrally located near Lake Hartwell and so many outdoor activities!!

IDX information is provided exclusively for consumers' personal, non-commercial use, and may not be used for any purpose other than to identify prospective properties consumers may be interested in purchasing. Copyright 2024 Western Upstate Multiple Listing Service. All rights reserved.

Information is provided exclusively for consumers' personal, non-commercial use and may not be used for any purpose other than to identify prospective properties consumers may be interested in purchasing. Copyright 2024 Greenville Multiple Listing Service, Inc. All rights reserved.
Andrea D. Conner, License 102111, Xome Inc., License 19633, AndreaD.Conner@xome.com, 844-400-XOME (9663), 751 Highway 121 Bypass, Suite 100, Lewisville, Texas 75067

The information being provided is for the consumer's personal, non-commercial use and may not be used for any purpose other than to identify prospective properties consumer may be interested in purchasing. Any information relating to real estate for sale referenced on this web site comes from the Internet Data Exchange (IDX) program of the Consolidated MLS®. This web site may reference real estate listing(s) held by a brokerage firm other than the broker and/or agent who owns this web site. The accuracy of all information, regardless of source, including but not limited to square footages and lot sizes, is deemed reliable but not guaranteed and should be personally verified through personal inspection by and/or with the appropriate professionals. Copyright © 2024, Consolidated MLS®.
Anderson Real Estate
The median home value in Anderson, SC is $256,000. This is higher than the county median home value of $152,900. The national median home value is $219,700. The average price of homes sold in Anderson, SC is $256,000. Approximately 42.65% of Anderson homes are owned, compared to 45.25% rented, while 12.1% are vacant. Anderson real estate listings include condos, townhomes, and single family homes for sale. Commercial properties are also available. If you see a property you’re interested in, contact a Anderson real estate agent to arrange a tour today!
Anderson, South Carolina has a population of 27,011. Anderson is less family-centric than the surrounding county with 23.82% of the households containing married families with children. The county average for households married with children is 29.16%.
The median household income in Anderson, South Carolina is $32,655. The median household income for the surrounding county is $45,551 compared to the national median of $57,652. The median age of people living in Anderson is 38.1 years.
Anderson Weather
The average high temperature in July is 90.3 degrees, with an average low temperature in January of 31.4 degrees. The average rainfall is approximately 47.9 inches per year, with 1.5 inches of snow per year.
