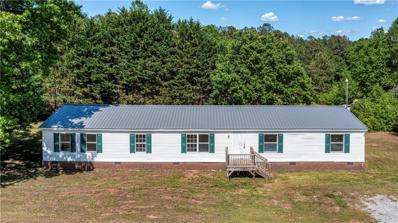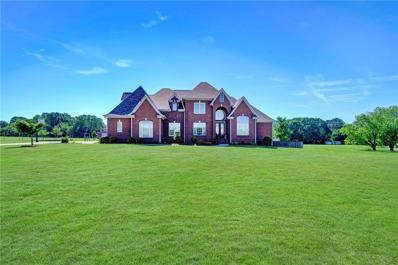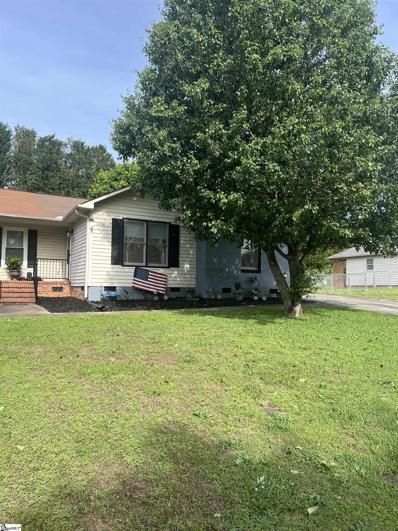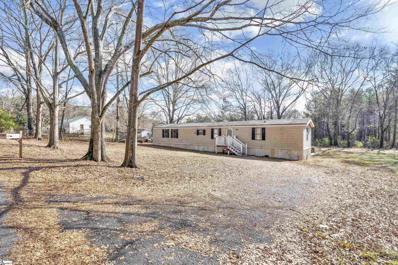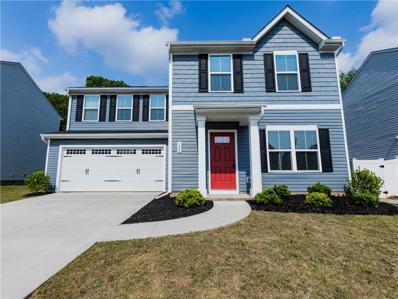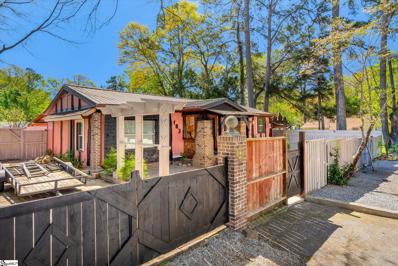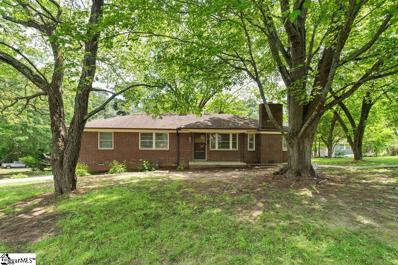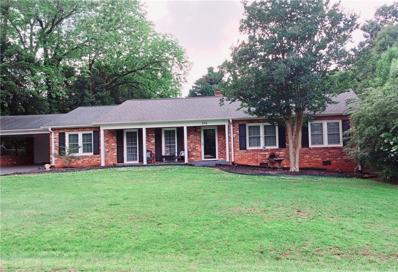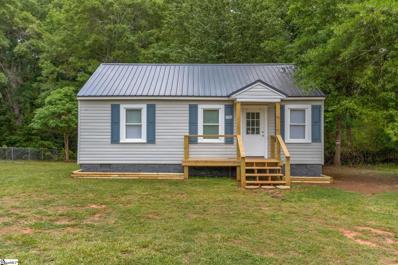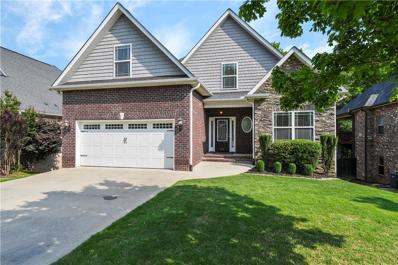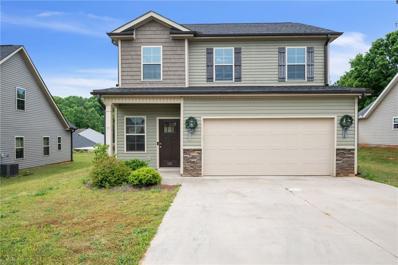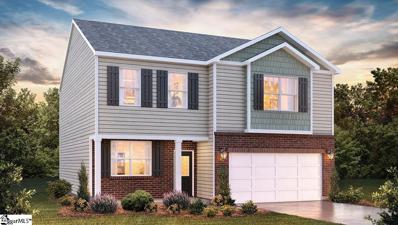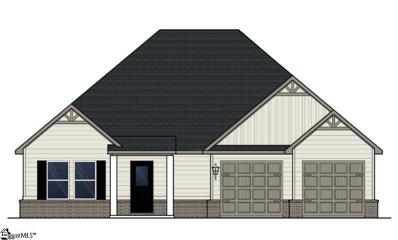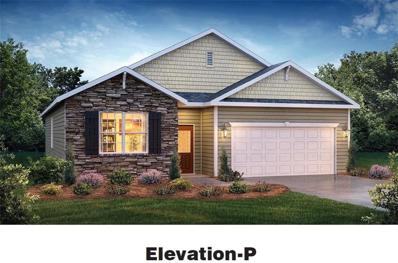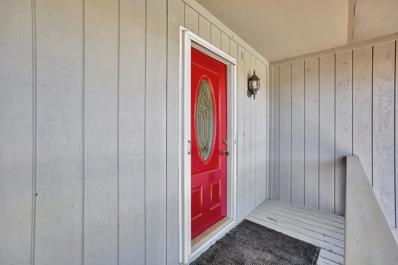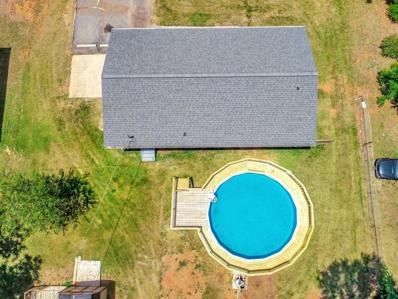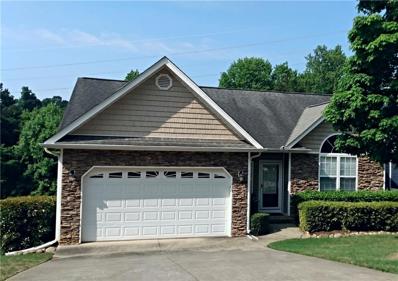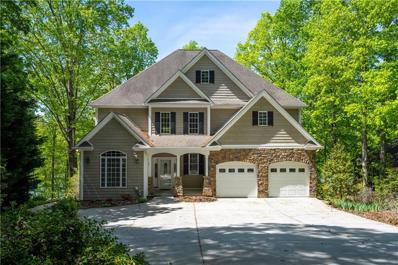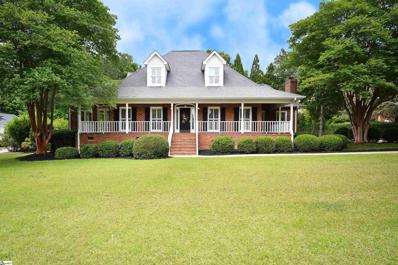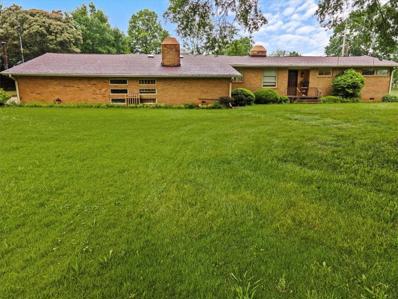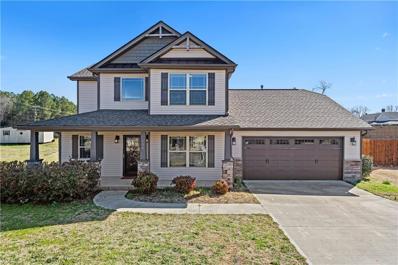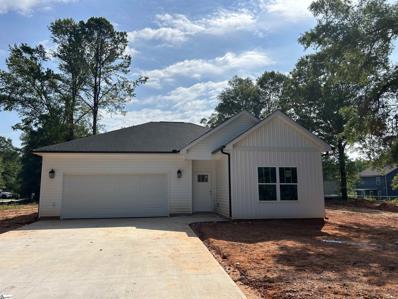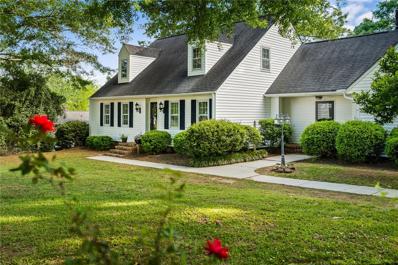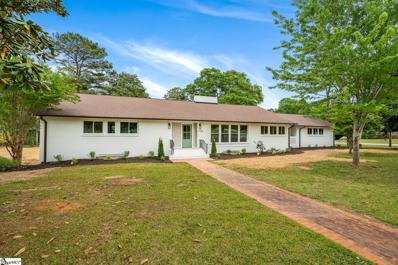Anderson SC Homes for Sale
$219,900
100 Baum Anderson, SC 29624
ADDITIONAL INFORMATION
Welcoming Home at 100 Baum Ln, Anderson, SC â A Must-See! Discover the comfort and convenience of this fully remodeled home at 100 Baum Ln in Anderson, SC. Featuring a spacious design with 4 bedrooms and 2 bathrooms, this home is move-in ready and perfect for those looking for both affordability and style. The interior offers a large living room and an additional den, ideal for family activities and relaxation. The master bedroom is a standout, complete with an ensuite that includes a walk-in closet and a full bathroom with a walk-in shower, providing a true private retreat. Notably, this home is enhanced with a durable metal roof and is securely placed on a permanent foundation, adding to its stability and quality. Positioned on a generous sized lot, there is ample space for outdoor living and enjoyment. This property combines the simplicity of doublewide living with tasteful updates and ample room to grow. SELLER FINANCING AVAILABLE! Act fastâthis attractive, remodeled home wonât stay on the market for long. Make 100 Baum Ln your new address today!
$980,000
102 Alene Hills Anderson, SC 29625
Open House:
Sunday, 6/16 1:00-3:00PM
- Type:
- Single Family
- Sq.Ft.:
- 6,004
- Status:
- Active
- Beds:
- 6
- Lot size:
- 6.5 Acres
- Year built:
- 2004
- Baths:
- 5.00
- MLS#:
- 20274488
- Subdivision:
- Beckenridge
ADDITIONAL INFORMATION
ESTATE LIVING - Indulge in the grandeur of this magnificent three-story brick home, nestled on 6.50 acres of pristine land minutes from Lake Hartwell and Anderson. Beyond its elegant facade, this residence offers a wealth of amenities, including multiple fireplaces that infuse warmth and charm into every corner. With 6 expansive bedrooms, four and a half bathrooms, and a basement primed for recreation, there's no shortage of space for both relaxation and entertainment. The attached garage provides convenience and security for your vehicles, while the sprawling lot offers endless possibilities for outdoor enjoyment, including space for horses and livestock. Step outside to discover a private paradise, complete with an in-ground pool, charming pool house, and versatile barn. Impeccable craftsmanship abounds, from the gleaming granite countertops to the inviting patio that beckons you to unwind in style. And for the ultimate in relaxation, indulge in the luxury of your own sauna, adding a touch of spa-like serenity to your daily routine. This is more than just a home; it's a sanctuary of luxury and refinement, meticulously crafted for the discerning buyer. Don't miss your chance to own a piece of paradise. Schedule your private showing today and experience the unparalleled beauty of this remarkable estate.
$224,900
2319 Annandale Anderson, SC 29621
- Type:
- Other
- Sq.Ft.:
- n/a
- Status:
- Active
- Beds:
- 2
- Lot size:
- 0.26 Acres
- Baths:
- 2.00
- MLS#:
- 1526481
ADDITIONAL INFORMATION
LOCATION! LOCATION! is the best way to describe this home. This home has the best of locations at an affordable price. It is close to the hospital, shopping, dining and the interstate. When you arrive at the property you will see a very well-maintained home both inside and out. As you walk inside you will find a desirable and spacious open floor plan that will accommodate various arrangements of your furniture. The kitchen displays granite counter tops, newer refrigerator, range, dishwasher and microwave. The guest bedroom is nicely sized with very ample closet space. The primary bedroom is spacious with multiple walk in closets and lovely full bath which includes another walk in closet for storage or linens. The walk in laundry room is just past the kitchen. The home also has a nice single car garage and storage area. When you step outside you will find a nice covered porch and a very large fenced backyard with shade trees. Make your appointment today before this one is gone. *Please Note - More Pictures to follow
- Type:
- Other
- Sq.Ft.:
- n/a
- Status:
- Active
- Beds:
- 3
- Lot size:
- 0.76 Acres
- Baths:
- 2.00
- MLS#:
- 1518849
ADDITIONAL INFORMATION
3BR/2BA mobile home investment property located in Anderson. Some improvements have been made. Property will be conveyed in as-is condition and cannot be financed and can only be purchased via cash.
$283,000
120 Bleckly Anderson, SC 29625
- Type:
- Single Family
- Sq.Ft.:
- 1,749
- Status:
- Active
- Beds:
- 3
- Lot size:
- 0.14 Acres
- Year built:
- 2022
- Baths:
- 3.00
- MLS#:
- 20274650
- Subdivision:
- Bleckley Trail
ADDITIONAL INFORMATION
Located in the center of the Electric City, Downtown Anderson is brimming with old-world charm. Step inside and be embraced by the grandeur of the expansive great room, instantly invoking a sense of belonging. The open-concept design of the main floor ensures that you're always at the heart of the excitement. The charming kitchen, adorned with rich espresso cabinets and extended LVP flooring, graces a premium homesite, exuding elegance and practicality.With a convenient location and easy access to amenities, you'll enjoy the best of both worlds â a tranquil retreat and urban convenience. Don't miss out on this incredible opportunity to rent a home that ticks all the boxes. Schedule a viewing today and make this dream home yours! Buyer Agents Please call Listing agent for Appointments. Offer Sent to Williamfromjubileerealtors@gmail.com
$235,000
103 Riverview Anderson, SC 29624
- Type:
- Other
- Sq.Ft.:
- n/a
- Status:
- Active
- Beds:
- 3
- Lot size:
- 0.25 Acres
- Baths:
- 2.00
- MLS#:
- 1523773
ADDITIONAL INFORMATION
Nestled in the heart of Anderson, South Carolina, this charming 1000-square-foot home offers a cozy retreat with delightful outdoor amenities. As you approach the property, a front gate welcomes you into a private oasis. The exterior is adorned with a classic wood fence, providing both security and a touch of rustic charm. Step through the front door into a warm and inviting living space, where natural light spills in through the windows, casting a soft glow on the hardwood floors below. The kitchen boasts modern appliances, ample cabinet space, and granite countertop. Adjacent to the kitchen is you will step into the enclosed back porch beckons with its own fireplace, creating a cozy retreat year-round. Once you are outside you will find a sunroom this versatile space can be used as a home office, or additional seating area, providing endless possibilities for enjoyment. Venture outside to discover a backyard oasis. A stone fireplace awaits, offering a cozy spot for outdoor gatherings on cool evenings. A charming gazebo provides shade on sunny days, creating the perfect setting for al fresco dining or simply relaxing with a good book. The home features three bedrooms, the master bedroom with a full bathroom and walking shower, everything has been remodel. Located in the vibrant community of Anderson, this home offers easy access to local amenities, including shops, restaurants, and parks. Whether you're seeking a peaceful retreat or a place to entertain, this charming residence is sure to impress with its thoughtful design and inviting atmosphere. Schedule a showing with
$250,000
304 Azalea Anderson, SC 29625
- Type:
- Other
- Sq.Ft.:
- n/a
- Status:
- Active
- Beds:
- 3
- Lot size:
- 0.51 Acres
- Baths:
- 1.00
- MLS#:
- 1526446
- Subdivision:
- Evergreen Hills
ADDITIONAL INFORMATION
SELLER MOTIVATED!! NEW CARPET AND VINYL AS WELL AS FRESH PAINT!! Nestled in a peaceful neighborhood is this impeccably constructed ranch home that exudes both charm and functionality. The heart of the home is undoubtedly its three generously sized bedrooms and a full bathroom. A cozy family room, equipped with a fireplace, ensures warmth and ambiance, making it the perfect spot for relaxation and family time. Adjacently, the spacious living room seamlessly flows into the dining area,both adorned with elegant solid wood doors, enhancing the home's classic appeal. This gem is strategically positioned on a half-acre corner lot and showcases a versatile basement equipped with plumbing and water facilities, tailor-made for those who fancy a personal workshop or hobby space. Additionally, car enthusiasts and craftsmen alike will appreciate the 2-car detached garage, expansive enough for vehicle storage and workshop activities. This detached space further boasts power facilities and a commodious upstairs loft fitted with plumbing,presenting a golden opportunity for transformation into an apartment or extra living quarters. Notably, meticulous care has been poured into maintaining this property – a fact highlighted by the recent pressure washing of the home, garage, driveway, and sidewalks. It stands as a testament to fine living, having been cherished and well-maintained, eagerly awaiting its next fortunate owner.
$309,000
306 Woodfern Anderson, SC 29625
- Type:
- Single Family
- Sq.Ft.:
- 1,860
- Status:
- Active
- Beds:
- 3
- Lot size:
- 0.5 Acres
- Year built:
- 1980
- Baths:
- 2.00
- MLS#:
- 20274759
- Subdivision:
- Stonewall Woods
ADDITIONAL INFORMATION
Welcome Home! This charming home is within minutes from I-85, shopping, and restaurants. This home has been beautifully updated. The kitchen welcomes you with lots of counter space, cabinet space, and stainless steel appliances. Two large windows in the living room offers nature light. The den is cozy with a gas log fireplace. This home has 3 spacious bedrooms and 2 full baths. Outside has a 2 car attached carport with a storage room. The back yard is completely fenced in with a covered patio, and a storage building with electricity. There are security cameras already in place and two T.V. monitors will convey with the sale of the home.
$169,000
3007 Beckman Anderson, SC 29624
- Type:
- Other
- Sq.Ft.:
- n/a
- Status:
- Active
- Beds:
- 2
- Lot size:
- 0.29 Acres
- Baths:
- 1.00
- MLS#:
- 1526423
- Subdivision:
- Pinewood Acres
ADDITIONAL INFORMATION
$469,900
204 Obannon Anderson, SC 29621
- Type:
- Single Family
- Sq.Ft.:
- 3,632
- Status:
- Active
- Beds:
- 6
- Lot size:
- 0.18 Acres
- Year built:
- 2013
- Baths:
- 4.00
- MLS#:
- 20274191
- Subdivision:
- Prescott
ADDITIONAL INFORMATION
What a fantastic find! A great opportunity to have an abundance of quality space at a phenomenal price point. This 2013 constructed brick home with stone and shake accents has a finished, walk-out basement with rare, high ceilings at 9'-0 tall. You'll have room for everyone with 6 bedrooms, 3.5 baths, and a massive lower level den and main level office space. In addition, you'll enjoy gathering together on the main level which is adorned in hardwood floors and soaring ceilings where the living room with gas log fireplace opens up to the granite countertops of the sizeable kitchen and dining spaces. The master with spacious en-suite bathroom includes double vanities, a soaking tub, and a tile shower and is located conveniently on the main level. If you could need more space, you'll be happy to discover a 336 SF workshop located on the lower level. Enjoy the natural, peaceful surroundings from your covered deck or patio below. This home is located in a friendly, quiet neighborhood and backs up to a large, private common area with a tree lined creek for maximum privacy. This pristine neighborhood boasts a community pool and is located in a prime area with fantastic schools and quick access to all things Anderson.
$264,900
131 Patagonia Anderson, SC 29625
- Type:
- Single Family
- Sq.Ft.:
- 1,624
- Status:
- Active
- Beds:
- 3
- Year built:
- 2020
- Baths:
- 3.00
- MLS#:
- 20274765
- Subdivision:
- Hembree Station
ADDITIONAL INFORMATION
Welcome home to this beautiful 3 Bedroom 2.5 bath house located in Hembree Station. This well-maintained home is exactly what you have been looking for! As you walk in the front door, you can go upstairs to the bedrooms or stay downstairs in the living room. The kitchen features an open concept with granite countertops. From the living room, you can access the 2 car garage or go outside to the nice fenced in backyard. Upstairs you have all 3 bedrooms with a lovely master bedroom that has vaulted ceilings. The master bathroom has a double vanity with a spacious walk-in closet. Upstairs you will also have a loft that can be perfect for a home office, entertainment area, or playroom for the kids. With this home being close to shopping, entertainment, and the lake, this could be yours. Schedule your showing today!
$361,190
107 Fancy Lot 330 Anderson, SC 29621
- Type:
- Other
- Sq.Ft.:
- n/a
- Status:
- Active
- Beds:
- 3
- Lot size:
- 0.22 Acres
- Baths:
- 3.00
- MLS#:
- 1526346
- Subdivision:
- Spring Ridge
ADDITIONAL INFORMATION
Now Selling - Spring Ridge, a beautiful new community in the heart of Anderson, SC. This community will be just 20 minutes from Lake Hartwell and Downtown Anderson. Allowing you to enjoy both the lake and city life! Downtown Anderson is well-known for its local dining, shopping and entertainment options. Single story and two-story homes from our Tradition Series offering 6 different floorplans, interior design selected packages, and Smart Home Technology. Conveniently located only minutes from I-85, Spring Ridge is sure to be the perfect place to call home! Your dream home awaits in this charming South Carolina community. With a spacious open concept design, it is no surprise that the brand new Penwell is quickly becoming one of our most popular two story homes. This floorplan combines all of the essentials you need to live comfortably, with not only a large home office featuring glass french doors and tons of natural light, but also a huge great room that opens up into the kitchen. The kitchen has all granite countertops, gas appliances, shaker style cabinets and a large kitchen island. Upstairs there are 3 bedrooms, including the main bedroom + a loft. The owner's suite has an en suite bath with double vanities, large shower, and a huge walk-in closet. Off the back of the home, there is an 8x10 patio with fully sodded yard, which is perfect for hosting that weekend cookout!
- Type:
- Other
- Sq.Ft.:
- n/a
- Status:
- Active
- Beds:
- 3
- Year built:
- 2024
- Baths:
- 2.00
- MLS#:
- 1525390
- Subdivision:
- Gleneddie Acres
ADDITIONAL INFORMATION
You and your guests are sure to love the eye-catching curb appeal and modern functionality of the Iris plan. The kitchen offers abundant counter space along with a walk-in pantry. The primary suite is spacious and features a private bath and expansive closet. Ready to simplify your laundry? Check out the direct laundry access from the primary suite closet! Other features include mudroom and plenty of storage added throughout such as attic space and two car garage. Annual storm water management fee of $375.00. CCRs available upon request. Sunday and Monday by appointment only. Open Tuesday through Saturday 10-6. This community is right off Hwy 28 (South) which makes for an easy commute. Country living 10 minutes from downtown Anderson and convenient to shopping and dining, and major employers in Anderson.
$361,190
107 Fancy Anderson, SC 29621
- Type:
- Single Family
- Sq.Ft.:
- 2,249
- Status:
- Active
- Beds:
- 3
- Baths:
- 3.00
- MLS#:
- 20274754
- Subdivision:
- Spring Ridge
ADDITIONAL INFORMATION
Now Selling - Spring Ridge, a beautiful new community in the heart of Anderson, SC. This community will be just 20 minutes from Lake Hartwell and Downtown Anderson. Allowing you to enjoy both the lake and city life! Downtown Anderson is well-known for its local dining, shopping and entertainment options. Single story and two-story homes from our Tradition Series offering 6 different floorplans, interior design selected packages, and Smart Home Technology. Conveniently located only minutes from I-85, Spring Ridge is sure to be the perfect place to call home!Your dream home awaits in this charming South Carolina community. With a spacious open concept design, it is no surprise that the brand-new Penwell is quickly becoming one of our most popular two story homes. This floorplan combines all of the essentials you need to live comfortably, with not only a large home office featuring glass french doors and tons of natural light, but also a huge great room that opens up into the kitchen. The kitchen has all quartz countertops, gas appliances, shaker style cabinets and a large kitchen island. Upstairs there are 3bedrooms, including the main bedroom + a loft. The owner's suite has an en suite bath with double vanities, large shower, and a huge walk-in closet. Off the back of the home, there is an 8x10 patio with fully sodded yard, which is perfect for hosting that weekend cookout!
$343,790
113 Fancy Anderson, SC 29621
- Type:
- Single Family
- Sq.Ft.:
- 1,999
- Status:
- Active
- Beds:
- 4
- Year built:
- 2024
- Baths:
- 2.00
- MLS#:
- 20274753
- Subdivision:
- Spring Ridge
ADDITIONAL INFORMATION
Now Selling - Spring Ridge, a beautiful new community in the heart of Anderson, SC. This community will be just 20 minutes from Lake Hartwell and Downtown Anderson. Allowing you to enjoy both the lake and city life! Downtown Anderson is well-known for its local dining, shopping and entertainment options. Single story and two-story homes from our Tradition Series offering 6 different floorplans, interior design selected packages, and Smart Home Technology. Conveniently located only minutes from I-85, Spring Ridge is sure to be the perfect place to call home! Your dream home awaits in this charming South Carolina community. The Cali floor plan is a Stunning Four Bedroom Ranch Plan with Covered Back Patio Welcome to your dream home! This elegant ranch plan offers the perfect blend of modern convenience and luxurious features. This home boasts a tranquil covered back patio, perfect for enjoying your morning coffee or hosting gatherings with friends and family. Step inside and be amazed by the contemporary design and top-notch finishes. The kitchen is a chef's delight with sleek quartz countertops, complemented by the convenience of a tankless hot water heater. You'll love the laminate tile flooring throughout, with carpet in the bedrooms. The master bedroom features a deluxe en-suite bathroom with a soothing soaker tub, making it the perfect retreat after a long day. Plus, there's a large walk-in closet to accommodate all your wardrobe needs. Embrace energy efficiency with LED lighting throughout the home, reducing your environmental footprint and saving on utility bills. The smart home package includes 2 Alexa systems, smart thermostats in the garage, and keyless entry, allowing you to control your home's functions effortlessly. Don't miss this opportunity to own a home that combines comfort, style, and modern technology. Schedule a tour today and make this your forever home! Home and community information including pricing, included features, terms, availability and amenities are subject to change and prior sale at any time without notice or obligation. **Call the listing agent for information.
- Type:
- Condo
- Sq.Ft.:
- 1,499
- Status:
- Active
- Beds:
- 3
- Baths:
- 2.00
- MLS#:
- 20274408
- Subdivision:
- Hartwell Villas
ADDITIONAL INFORMATION
Fully furnished, 3 bedroom 2 bath condo on the lake WITH A COVERED BOAT SLIP AND A BOAT LIFT. Need I say more? All that's missing is you! This upstairs unit is the perfect unit to enjoy nice private weekends away from it all. It is a short walk or golf cart ride from the marina (community dock) where you will keep your boat safe and secure on it's very own lift in it's deeded slip. Also from the pool, clubhouse and tennis, pickleball and basket basketball courts. Once you enter the gate, you can breathe. This 60 acre complex has so much to offer and so much to take advantage of all at the same time. This lakefront unit has a huge 11x40'deck where you can enjoy beautiful lake views and quiet time from your very own unit. For more excitement, you can hang out at the pool or the Marina. There are courtesy docks so your fiends can visit by water, there is trailer storage, water toy storage and best of all, the hoa maintains it all so you can just simply sit back and enjoy. This is the best of lake living, This unit is 3 bedrooms and 2 full baths. Has washer/dryer, and gas logs for those cool winter nights. Just a short distance from Greenville or Atlanta to your new place to call home. If you are looking for maintenance free lake life, you need to look here first. The slip that goes with this unit is #10. It has a john boat in it right now and it is up on a lift. The lift stays. Also, the unit is being sold furnished. The buyers have a few personal items to remove, but the bulk of the furnishings convey with the sale. Note - building 14 is scheduled to be painted in June of 2024.
$189,000
610 Ashwood Anderson, SC 29624
- Type:
- Single Family
- Sq.Ft.:
- 1,287
- Status:
- Active
- Beds:
- 3
- Lot size:
- 0.31 Acres
- Year built:
- 1965
- Baths:
- 1.00
- MLS#:
- 20274718
- Subdivision:
- Laurel Hills Su
ADDITIONAL INFORMATION
Charming three bedroom one bath home move in ready close to downtown. Updates include water heater and new roof in 2022 and HVAC installed 2015, fresh paint and new smooth top cooktop and oven. Entry at the front door leads into the foyer area and large living room complete with an oversized picture window. Large eat in kitchenÂand laundryÂroom thatÂleads to the carport. Large backyard with above ground pool and large building withÂelectricity. One bedroom does not have a closet a closet can be added if needed.
$500,000
116 Falcons Anderson, SC 29625
- Type:
- Single Family
- Sq.Ft.:
- 2,499
- Status:
- Active
- Beds:
- 3
- Lot size:
- 0.8 Acres
- Year built:
- 2005
- Baths:
- 3.00
- MLS#:
- 20274632
- Subdivision:
- Falcons Landing
ADDITIONAL INFORMATION
Immaculate home just a mile and a half from I-85 exit 19 and just minutes to shopping and restaurants. Like new residence features great room with vaulted ceiling, hardwood floors, stone surround fireplace and vaulted ceiling. Also on the main floor is a spacious master suite, open kitchen with stainless appliances, serving bar and dining area. Lower level offers two more bedrooms, large recreation room and an office(could be used as a 4th bedroom). Out back is an elevated deck and a nice patio. A wide golf cart path leads around the cove to the private covered dock on deep water with a 26 foot slip, 2 storage lockers, power, water service and swim ladder. Great spot on Hartwell for fishing, skiing or swimming right off the dock. Hard to find a single family home in a convenient spot with a covered slip dock in this price range. Neighborhood has a secure boat storage area. Boat lift and PWC float not included.
$1,500,000
1011 Arrowhead Anderson, SC 29625
- Type:
- Single Family
- Sq.Ft.:
- 4,028
- Status:
- Active
- Beds:
- 5
- Lot size:
- 0.57 Acres
- Year built:
- 2005
- Baths:
- 5.00
- MLS#:
- 20274641
- Subdivision:
- Cateechee Shore
ADDITIONAL INFORMATION
Just minutes off I-85 at Exit 14, this waterfront home is in one of Lake Hartwell's most sought after locations. 1011 Arrowhead Point is only 15 minutes from Clemson University, and those commuting to Greenville can reach their destination in just 40 minutes. It's central location is one of the reasons Lake Hartwell has become the southeast's most popular recreational lake -- we're 2 hours from either Atlanta or Charlotte, and only 4 hours from Charleston. In addition to the convenient location, there's no HOA. Most importantly, you will never have to worry about the water depth at the end of the dock here. The front door leads into a 2 story foyer with the formal dining room to the left, which is currently being used as a billiards room. Straight ahead, you will find the 2 story living area with a fireplace and built-in shelving. This area is completely open to the large breakfast area. From here, you can go out onto the screened porch or open deck overlooking the lake. The kitchen has tons of cabinet space, an island, gas cooktop, wall oven, and built-in microwave. Also located on the main level, is the home's spacious primary suite. The bedroom has large windows on the lake side, as well as sliding glass doors leading to the screened porch. The primary bathroom has been completely updated and includes separate vanities, jetted tub, walk-in shower, separate water closet, and a walk-in closet. A half bathroom and laundry room complete this level. Upstairs you'll find two additional bedrooms, two full bathrooms, and a bonus room currently being used as a bedroom. The finished lower level has another bedroom, full bathroom, and a rec room with a wet bar that leads out to a patio. A concrete path leads from the patio down to the dock. Additional dryer hookups are located in the attached 2 car garage. The home is currently used as a short-term rental, which may restrict showing availability.
$524,900
229 Graylyn Anderson, SC 29621
- Type:
- Other
- Sq.Ft.:
- n/a
- Status:
- Active
- Beds:
- 4
- Lot size:
- 0.5 Acres
- Year built:
- 1991
- Baths:
- 4.00
- MLS#:
- 1525991
- Subdivision:
- Graylyn
ADDITIONAL INFORMATION
Welcome to this exquisite custom-built brick home, where comfort and luxury intertwine to create a haven of refined living. Positioned perfectly for convenience and serenity, this residence exudes timeless elegance while seamlessly integrating modern comforts. Step inside to discover hardwood floors adorning most of the main level, setting the stage for a welcoming ambiance that is perfect for both daily living and entertaining. With 4 bedrooms and 3.5 baths, this home offers ample space for relaxation and rejuvenation, ensuring every member of the household finds their own retreat. Outside, a private courtyard and backyard sprawl across approximately half an acre, providing a tranquil escape from the outside world. Enhanced by freshly painted exteriors and upscale landscaping, the home's curb appeal leaves a lasting impression. Nestled close to town yet surrounded by serene vistas, this property offers the best of both worlds—a peaceful oasis with easy access to urban amenities. Indoors, a sunroom bathed in natural light beckons you to unwind and bask in moments of serenity. The master suite, conveniently located on the main level, offers a sanctuary for rest and relaxation, complete with a covered porch perfect for leisurely mornings with a cup of coffee. While this home provides an array of desirable features, including its prime location and impeccable craftsmanship, there's room for personalization and enhancement, particularly in the kitchen and bathrooms. Take advantage of this exceptional opportunity to make this exquisite brick home your own. Schedule a showing today and experience the epitome of comfortable living firsthand!
$249,000
1706 Whitehall Anderson, SC 29625
ADDITIONAL INFORMATION
LOOKING IN CENTERVILLE??? Great opportunity awaits for the DIY enthusiast or Investor! This Mid Century Modern ranch home has RV storage and fenced in back yard! HOME COMES WITH THE â.46 ACâ LOT, located right beside the house! Heated and cooled workshop, and storage room with shelving. Large Master Bedroom, with brick surround fireplace, gas insert. The 2nd Bedroom has adjoining full bath, ample closet space and built ins throughout the house. Original hardwoods in most rooms! Living Room has Large Sunroom, located right off Master bedroom, has knotty pine paneling with brick surround wood burning fireplace. House sits on .96AC. Extra Large 2 car garage, Laundry room. WD hookups in workshop. Sold AS IS
$365,000
128 Norfolk Anderson, SC 29625
- Type:
- Single Family
- Sq.Ft.:
- 2,499
- Status:
- Active
- Beds:
- 4
- Baths:
- 3.00
- MLS#:
- 20274649
- Subdivision:
- Sullivan Hills
ADDITIONAL INFORMATION
Step into the elegance of this captivating 4-bedroom, 2.5-bathroom craftsman-style home nestled in the esteemed Sullivan Hills neighborhood. This residence welcomes you with a grand 2-story foyer, setting the tone for the graceful ambiance that permeates throughout. Elevating the dining experience, the formal dining room adorned with wainscoting seamlessly connects to the foyer, while hardwood floors grace the foyer, half bath, kitchen, dining room, and breakfast area, exuding timeless charm and durability. Enhancing the sense of space, 9-foot ceilings on the main floor foster an airy and expansive feel, perfect for both everyday living and entertaining. The well-appointed kitchen showcases stainless steel appliances, serving as the heart of the home and seamlessly flowing into the inviting living room and breakfast area. Unwind in the comfort of the master suite located on the main floor, offering a serene retreat complete with a separate shower, garden tub, and double sinks, epitomizing luxury and relaxation. Plus, a cozy fireplace in the living room adds warmth and character, making this house a truly inviting haven to call home.
$259,900
111 Brookridge Anderson, SC 29624
- Type:
- Other
- Sq.Ft.:
- n/a
- Status:
- Active
- Beds:
- 3
- Lot size:
- 0.42 Acres
- Baths:
- 2.00
- MLS#:
- 1525144
ADDITIONAL INFORMATION
This beautiful 3 bedroom/2 full bathroom homes sits in a neighborhood that is quietly tucked away but close to all that you need. This home boasts of designer finishes such as laminate flooring in the main living area, granite counters, stainless appliances, painted cabinetry, and a large island in the kitchen. The spacious owner's suite has a walk-in closet and a bathroom with a double sink vanity and a walk-in shower. Enjoy your evenings sitting on covered back porch enjoying the peacefulness of the neighborhood. This home Builder is Apex Development, a locally owned and operated builder, who is building beautiful homes all over the upstate. Rated A+ with the Better Business Bureau for over 10 years. Builder is offering $3000 towards buyer's closing cost if preferred lender and closing attorney are used to close this home. Home to be completed by June 21, 2024.
$539,000
102 Cameron Anderson, SC 29621
- Type:
- Single Family
- Sq.Ft.:
- 3,092
- Status:
- Active
- Beds:
- 5
- Lot size:
- 0.82 Acres
- Year built:
- 1976
- Baths:
- 3.00
- MLS#:
- 20274603
- Subdivision:
- Clarendon Subd
ADDITIONAL INFORMATION
Rare Find! Itâs not often that you come across a beautifully renovated home in the highly sought after Clarendon community. Reap the benefits of close proximity to big box stores, neighborhood parks, your own private fishing pond accessible from the community, the Anmed walking track and hospital, and much, much more. Get ready to be embraced by the new home smell as you step into this 5 bed, 3 bath home. This home features 2 living spaces, a formal dining room, a sunroom, and a 5th bedroom that could double as a bonus area. Sitting on just shy of an acre, this lot is completely level and pet approved! This home comprises all new solid birch hardwood flooring sourced from Canada; itâs even in the closets! The seller took the extra measure of replacing all the subflooring to ensure that the job was done right! These floors are sound! In the bathrooms, youâll find all new fixtures, vanities, and lighting with restored original honeycomb tile floor. Other noteworthy features include, but are not limited to, refinished shutters, custom trim work throughout, electrical updates with all new lighting fixtures, and popcorn removal that left all ceilings with a smooth finish. The kitchen was a complete renovation as well, with a large kitchen island thatâs great for entertaining. It also consists of custom cabinetry, ample pantry space with a coffee bar location, a gorgeous natural stone backsplash, and a range that was converted to gas. Not to mention that all the brand-new appliances convey! The sellers opened up this space to the adjacent living area for a more open-concept design. Just imagine being able to enjoy the fireplace while hosting visiting friends and family, preparing meals, or watching the game. The fireplace was properly converted to gas, serviced & inspected, and is featuring brand new gas logs beneath beautiful custom millwork on the mantle/built-ins. This beautiful neutral palette is just waiting for you to make it your own! Seller is also willing to sell all furnishings, as they are brand new. This abode is perfect for growing families with top-notch schools nearby like T.L Hanna High School (5 mins), Anderson University (8mins.), and Clemson University (32mins). Nature lovers will not be disappointed with breathtaking views and hiking experiences like Todd Creek Falls, Waldrop Falls, and Meadow Falls, just to name a few, all within 35 minutes. For a change of pace, enjoy all that Downtown Anderson (11 mins.) has to offer and Downtown Greenville (35mins), the hidden gem of upcountry South Carolina. Take advantage of the easy access to Hwy 81 for your all weekend road trips! If youâre looking for a life of tranquility and adventure, then look no further; your dream home awaits!
$484,900
2000 Lindale Anderson, SC 29621
- Type:
- Other
- Sq.Ft.:
- n/a
- Status:
- Active
- Beds:
- 3
- Lot size:
- 0.85 Acres
- Baths:
- 3.00
- MLS#:
- 1526024
- Subdivision:
- Bellview Estates
ADDITIONAL INFORMATION
PRIME LOCATION with CUSTOM, HIGH QUALITY finishes!! This completely remodeled brick home sits on a .84 acre corner lot in the heart of Anderson - minutes from all dining, shopping, recreation, and award winning schools. The front of the home has a brick paver walkway with large magnolia trees, crepe myrtles, and fresh landscaping around the house. The side drive offers plenty of parking for guests with an oversized carport with a storage room. From the carport is a large patio, perfect for entertaining, with the side entrance leading to the guest bathroom, entrance to basement and the kitchen. When you enter this home, you will notice the attention to detail and perfection in every space!! The home has new windows throughout, new hardwood floors throughout the main level, high-end customized lighting, and so much more. The kitchen features quartz countertops, LUXURY matte white Café appliances with brushed bronze controls, custom range hood, and high-end two toned cabinetry. The overside bar area has cabinetry on both sides, with trash can drawer, and opens to a dining area and den. The character in this home abounds with a brick wall with built-ins in the den, custom arched entryways, multiple fireplaces, push button light switches, and more. The living room has oversized picturesque windows, fireplace, and glass french doors leading to a flex space - perfect for a formal dining room, office, play room, or even a 4th bedroom. This room has a murphy bookcase door leading to a large walk-in closet. Opposite side of the home are 2 more spacious bedrooms, hall bathroom with tiled shower/tub, laundry room, and owner's bedroom featuring 2 walk-in closets and full bathroom with double vanity and step-in tiled shower. The basement offers all new luxury vinyl tile floor and is a great space for entertaining, extra space for guests to stay, ample storage rooms, and a walk-out to the back yard. You can enjoy the private backyard view from the newly screened-in porch or large deck. The attention to detail doesn't stop with just the finishes, but the sellers ordered a 3rd party home inspection and have completed all needed repairs. Please contact your agent for the report, full floor plan sketch, and other property details, or come to our **OPEN HOUSE** Thursday, May 9th 4:30p-6:30p.

IDX information is provided exclusively for consumers' personal, non-commercial use, and may not be used for any purpose other than to identify prospective properties consumers may be interested in purchasing. Copyright 2024 Western Upstate Multiple Listing Service. All rights reserved.

Information is provided exclusively for consumers' personal, non-commercial use and may not be used for any purpose other than to identify prospective properties consumers may be interested in purchasing. Copyright 2024 Greenville Multiple Listing Service, Inc. All rights reserved.
Anderson Real Estate
The median home value in Anderson, SC is $256,000. This is higher than the county median home value of $152,900. The national median home value is $219,700. The average price of homes sold in Anderson, SC is $256,000. Approximately 42.65% of Anderson homes are owned, compared to 45.25% rented, while 12.1% are vacant. Anderson real estate listings include condos, townhomes, and single family homes for sale. Commercial properties are also available. If you see a property you’re interested in, contact a Anderson real estate agent to arrange a tour today!
Anderson, South Carolina has a population of 27,011. Anderson is less family-centric than the surrounding county with 23.82% of the households containing married families with children. The county average for households married with children is 29.16%.
The median household income in Anderson, South Carolina is $32,655. The median household income for the surrounding county is $45,551 compared to the national median of $57,652. The median age of people living in Anderson is 38.1 years.
Anderson Weather
The average high temperature in July is 90.3 degrees, with an average low temperature in January of 31.4 degrees. The average rainfall is approximately 47.9 inches per year, with 1.5 inches of snow per year.
