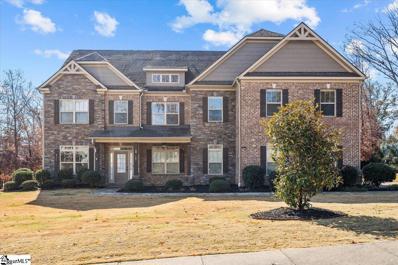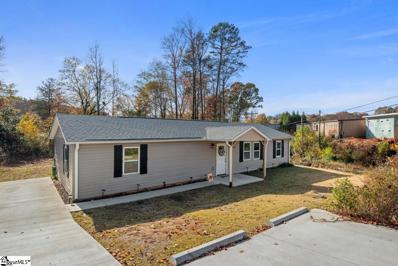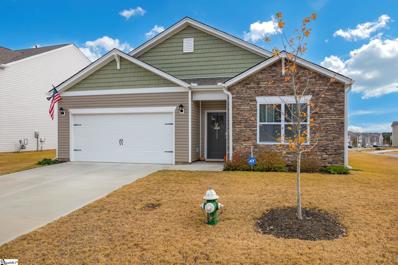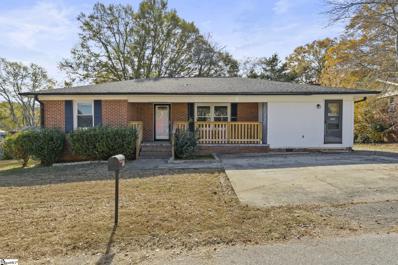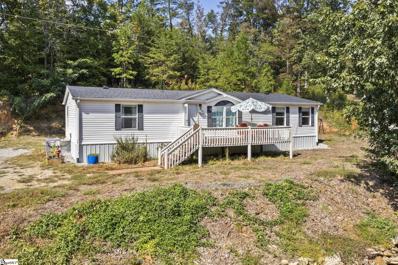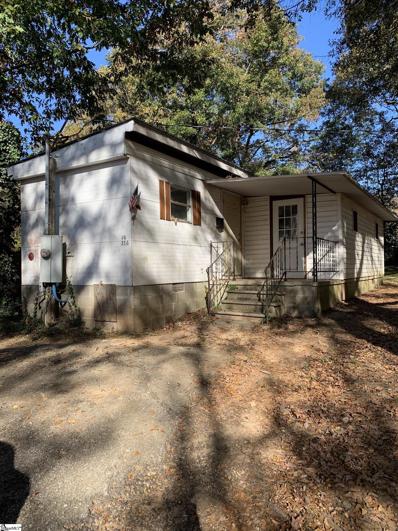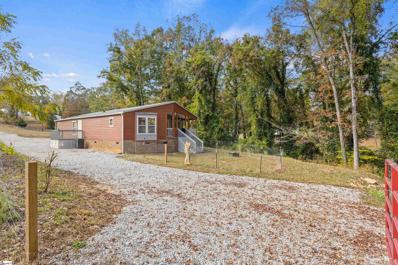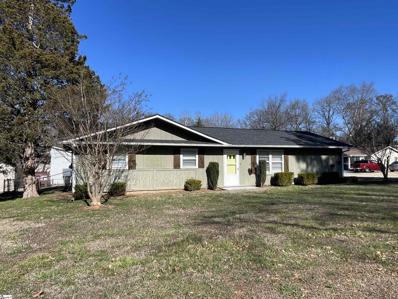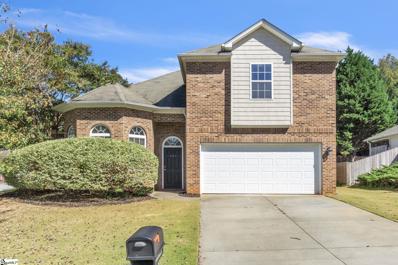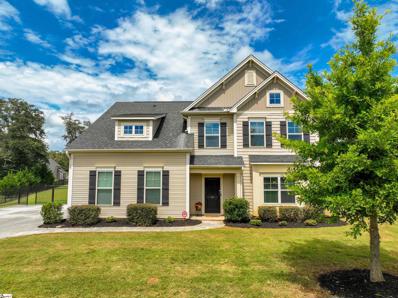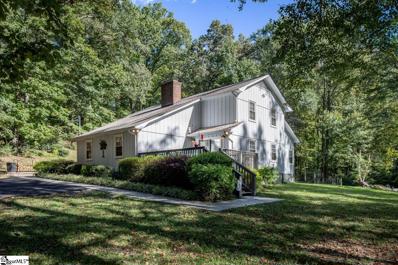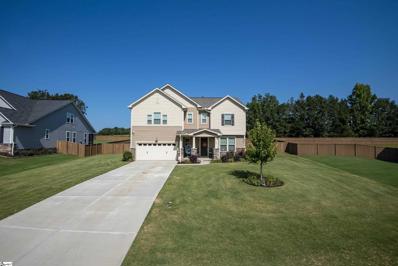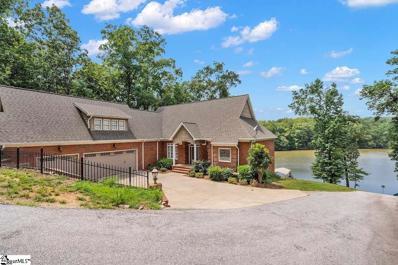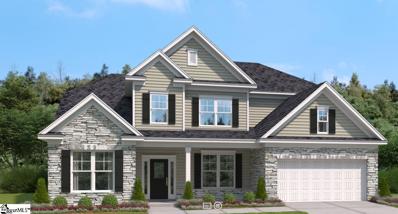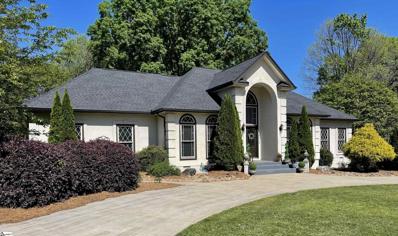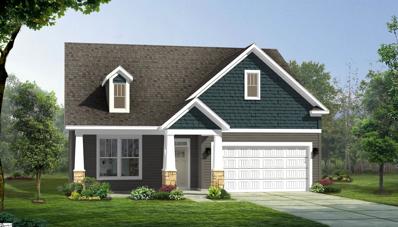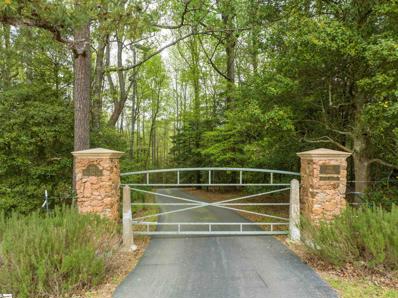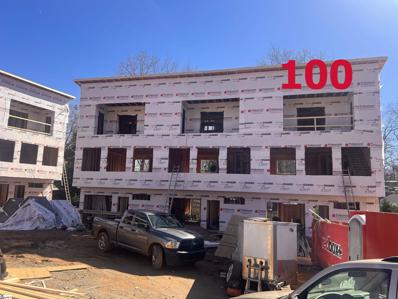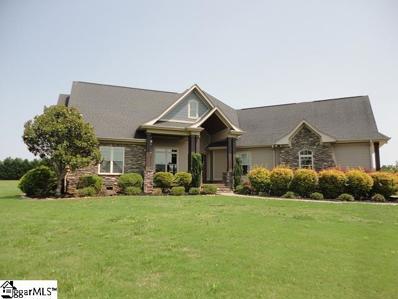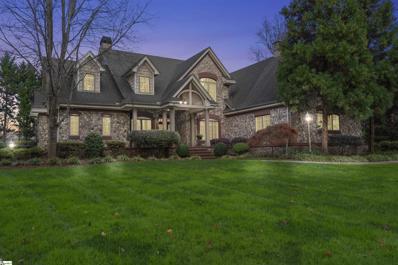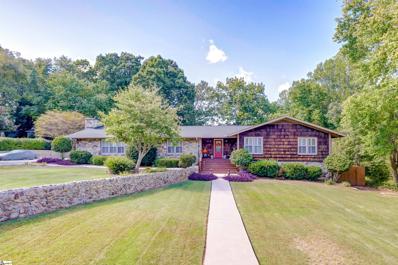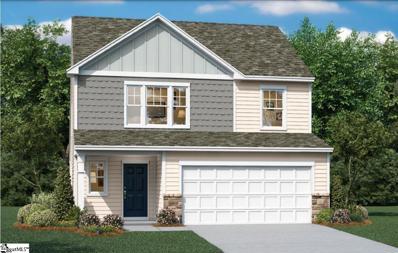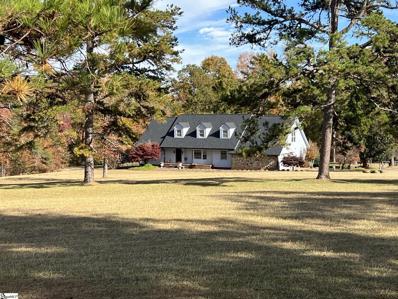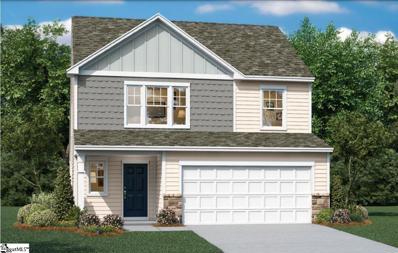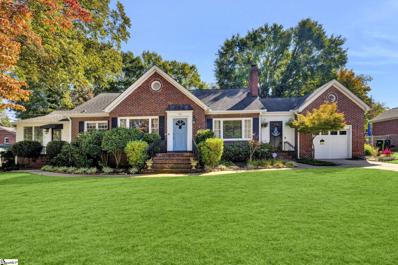Easley SC Homes for Sale
$749,900
107 Ariel Easley, SC 29642
- Type:
- Other
- Sq.Ft.:
- n/a
- Status:
- Active
- Beds:
- 6
- Lot size:
- 1 Acres
- Year built:
- 2014
- Baths:
- 4.00
- MLS#:
- 1513603
- Subdivision:
- Airy Springs
ADDITIONAL INFORMATION
Welcome to 107 Ariel Way, Easley, SC 29642 – a meticulously upgraded 6 Bedroom/4 Bath residence nestled in the sought-after Airy Springs subdivision of Easley SC. This move-in-ready home showcases NEW flooring, NEW appliances, and a NEW HVAC for modern comfort. NEW interior and exterior paint for the full house enhance its contemporary appeal. Enjoy the convenience of a central vac system and the added luxury of an all-season room, perfect for year-round relaxation and a morning cup of coffee in the sun! The gigantic kitchen has space to cook and entertain along with its own fireplace! The open floor plan and tall ceilings help accent the overall size of this home. Sunlight cascades in from the stacked windows and illuminates the gorgeous flooring, built-in bookcases and stone fireplace. The balcony overlooks the great room and will sparkle for you during the holidays once the decorations are hung!! The OWNERS suite is pure luxury - space and privacy abound! The master bathroom will transport you to your own private and peaceful sanctuary. Plenty of added space to park in the oversized driveway and 3-car garage! Situated in the gated community of Airy Springs, residents have access to common areas and a stunning pool for leisure and recreation. Only 20 minutes from the heart of Downtown Greenville. Immerse yourself in a lifestyle of convenience and elegance. Don't miss the opportunity to own this upgraded gem in a desirable location. Your dream home awaits at 107 Ariel Way.
$220,000
145 Hollow Oaks Easley, SC 29642
- Type:
- Other
- Sq.Ft.:
- n/a
- Status:
- Active
- Beds:
- 3
- Lot size:
- 0.2 Acres
- Year built:
- 2021
- Baths:
- 2.00
- MLS#:
- 1513375
- Subdivision:
- None
ADDITIONAL INFORMATION
This home is conveniently located near Highway 123 in Easley. This home is barely 2 years old. It has a great open floor plan with plenty of room for entertaining. The large kitchen has stainless steel appliances, beautiful backsplash and an abundance of counter space. It boasts 3 bedrooms and 2 full baths. It sits on a large corner lot that has lots of open space. Located approx. 20 minutes from downtown Greenville, this is great home at a great price. Don't miss this one!
$329,900
235 Light Spring Easley, SC 29642
- Type:
- Other
- Sq.Ft.:
- n/a
- Status:
- Active
- Beds:
- 4
- Lot size:
- 0.2 Acres
- Baths:
- 2.00
- MLS#:
- 1513273
- Subdivision:
- Pearson Farms
ADDITIONAL INFORMATION
Welcome to Pearson Farms, Easley's prime location for this exquisite Craftsman-style home! This home is move-in ready and offers four bedrooms and two full baths. The open floor plan makes it ideal for both everyday living and entertainment. The kitchen is equipped with granite countertops, stainless steel appliances, and a large island. The spacious owners suite consists of a large bedroom, walk-in closet and a spacious bath with Walk-in shower, double vanity and separate soaking tub. The home offers 3 additional bedrooms and a second full bath. Situated on a corner lot, the property offers a perfect blend of style and functionality. Enjoy the community's amenities, including a refreshing pool and a convenient dressing cabana. Built in 2022, this home effortlessly combines todays moderns conveniences with the timeless appeal of Craftsman architecture. Experience comfort and sophistication in the heart of Pearson Farms!
$225,000
207 Zane Easley, SC 29640
- Type:
- Other
- Sq.Ft.:
- n/a
- Status:
- Active
- Beds:
- 3
- Baths:
- 2.00
- MLS#:
- 1512759
- Subdivision:
- None
ADDITIONAL INFORMATION
Experience the Charm! Just a hop skip and a jump from Downtown Easley, SC! Come and see this adorable Brick Ranch! Immaculately refinished Hard Wood Floors! The comely kitchen boasts stainless steel appliances and Granite countertops. Spacious living room with ample natural light. An even more spacious great room with fireplace and soft carpeting. Down the hall from the main living area you'll find three bedrooms and one and a half bathrooms. Perfect space for a bonfire in the backyard. Move-in ready with all appliances included!
$179,000
211 Wagon Ford Easley, SC 29640
- Type:
- Other
- Sq.Ft.:
- n/a
- Status:
- Active
- Beds:
- 4
- Lot size:
- 1 Acres
- Baths:
- 2.00
- MLS#:
- 1509632
- Subdivision:
- None
ADDITIONAL INFORMATION
Are you looking for peace and quiet and the sound of rippling brooks? Would you love passion fruit growing in your yard and a place to have a picnic? This spacious 4 bedroom 2 bath, 1999 double-wide mobile home offers peace and quiet, along with views of the Saluda River. It is also set back from the road and provides privacy from all three sides. There is public river access right across the street, allowing residents to fish and enjoy the river at their convenience. The home features front and back decks, raised garden beds, and a fire pit, making it a great place to enjoy the outdoors as you enjoy the sounds of the river 24/7. There is also a 15x9 workshop on the property, which could be used for various purposes. The sale of the property includes all furniture, kitchen appliances, and the washer and dryer, making it move-in ready for the new homeowner. The serene location and the opportunity for nature lovers to enjoy the river and outdoor spaces are unique. This property is well-suited for someone looking for a peaceful and scenic retreat. Don't delay your showing, since you don't want to miss seeing this one!
- Type:
- Other
- Sq.Ft.:
- n/a
- Status:
- Active
- Beds:
- 1
- Lot size:
- 0.38 Acres
- Baths:
- 1.00
- MLS#:
- 1512109
- Subdivision:
- None
ADDITIONAL INFORMATION
Investor special just outside Easley City Limit. Cash only offers. Property includes water tap, two electric meters and septic tank. Two older mobile homes are affixed to the property. One is vacant and the other currently occupied with a $400.00 monthly lease. Just 30 feet from the Doodle Trail! Water, electric, septic and part concrete driveway. Mature trees, pleasant setting above and back off the main road. The back property line is about 30 feet from the Doodle Trail.
$365,000
141 Quiet Easley, SC 29640
- Type:
- Other
- Sq.Ft.:
- n/a
- Status:
- Active
- Beds:
- 3
- Lot size:
- 1 Acres
- Year built:
- 2020
- Baths:
- 2.00
- MLS#:
- 1511992
- Subdivision:
- None
ADDITIONAL INFORMATION
Fantastic Lakefront Property situated on Saluda Lake! Welcome Home to this newer(2020) 3 bedroom 2 bath mobile home, recently placed on a permanent foundation and the de-titling process is almost complete. The home is situated on almost 1 acre of land and boasts of fabulous views of the lake. There was extensive work done to clear the land, from cutting trees to grading to placing a new septic system and installing a gravel driveway. A small dock was installed, but you can build one to suit your needs. Awesome opportunity to own a spacious getaway home on the lake for you and your family. The interior is spacious and boasts of large bedrooms and bathrooms, open floor plan & even a covered porch to sit out on in the evenings. Come check this one out!
$229,900
105 Cone Ridge Easley, SC 29640
- Type:
- Other
- Sq.Ft.:
- n/a
- Status:
- Active
- Beds:
- 3
- Lot size:
- 0.24 Acres
- Baths:
- 2.00
- MLS#:
- 1510577
- Subdivision:
- Briarwood
ADDITIONAL INFORMATION
Recently updated 3 bedroom, 2 bath home ready for its next family! Corner lot with fenced backyard is perfect for outdoor hobbies. Covered parking by the back door makes unloading easy, even on the messiest of days. Open floor plan common areas feel even larger than they are, and give you flexibility to arrange furniture the way it best fits your lifestyle. New flooring and paint in neutral colors are waiting for your decorative touch. Everything here is ready for you to move right in! Convenient to Clemson or Greenville, the lakes, and the mountains, this is THE location you want to call home.
$329,000
436 Spirit Mountain Easley, SC 29642
- Type:
- Other
- Sq.Ft.:
- n/a
- Status:
- Active
- Beds:
- 3
- Lot size:
- 0.23 Acres
- Year built:
- 2006
- Baths:
- 3.00
- MLS#:
- 1511138
- Subdivision:
- Rock Ridge
ADDITIONAL INFORMATION
***Open House This Sunday 1/14/2024 from 2:00-4:00*** Welcome home to this 3-bedroom 2 bath house located in Easley right off of Hwy 123 in Rock Ridge Subdivision. As you enter the front door, you'll notice the beautiful foyer where you can be in the dining room or proceed to the living room. The living room is very spacious and inviting with elegant arches looking into the kitchen. On the first floor, you have your Master on Main with TWO walk in closets. As you proceed upstairs, you are immediately greeted with a loft/bonus area. It is the perfect place for a home office, a 2nd living room, or a play area for the kids. On either side is an additional bedroom. Outside you have a nice fenced in backyard. This home is conveniently located minutes from the local elementary, middle, and high school. It is only 20 minutes from Clemson, Greenville, and minutes from local shopping. This home could be yours. Schedule your showing today!
$449,000
114 Avendell Easley, SC 29642
- Type:
- Other
- Sq.Ft.:
- n/a
- Status:
- Active
- Beds:
- 5
- Lot size:
- 1 Acres
- Year built:
- 2017
- Baths:
- 4.00
- MLS#:
- 1507794
- Subdivision:
- Avendell
ADDITIONAL INFORMATION
Back on the market, no fault of the seller. This is an amazing home. Welcome to Avendell, one of the area’s most sought after neighborhoods. This 5 bedroom, 3.5 bathroom, 2967 square foot home offers ample space for everyone. Built in 2017, this home boasts an open floor plan concept. Downstairs you will find a formal dining room and a spacious kitchen that opens to a breakfast nook and a large living room with vaulted ceilings and a gas fireplace. Enjoy your morning coffee in the well lit sunroom, overlooking the huge, fenced in backyard. You will also find a bedroom with an attached bathroom downstairs, while the other 4 bedrooms are upstairs, including the primary suite. This massive, primary suite is attached to a luxurious bathroom, with dual vanities, a walk-in closet, and a separate tub and walk-in shower. Next to the primary suite, you will find a convenient laundry room, including storage cabinets and a folding table. If you still need more space for a toy room, rec room, office, etc, there is also a large bonus room upstairs. Neighborhood amenities, such as the clubhouse and pool are within walking distance. The home is zoned for Wren schools and is a short drive away from Greenville, Easley, Powdersville, and Clemson. Schedule a viewing today for this amazing property!
$799,000
400 Saint Paul Easley, SC 29642
- Type:
- Other
- Sq.Ft.:
- n/a
- Status:
- Active
- Beds:
- 5
- Lot size:
- 11 Acres
- Baths:
- 4.00
- MLS#:
- 1510709
- Subdivision:
- None
ADDITIONAL INFORMATION
Big price reduction!! Owner motivated to sell! Two Beautiful homes await you on this 10+ acre property. A little slice of heaven for you in this fabulous opportunity to own this unique property! 10+ acres with a gorgeous inground pool, cabana and a grand cascading waterfall feature. The main house features 5 bedrooms with 3 1/2 bathrooms, master on the main with a fire place, with 2 more bedrooms on the main level and two bedrooms upstairs, sliding doors off the kitchen for access to the pool. This spectacular property also features a complete second home only a short walk away, with 2 bedrooms and 1 full bathroom, full kitchen and laundry room, dining area and den. Use this as an in-law suite, guest accommodations, rental, office or a teenager hang out with game room and pool table. You will spend many quality hours with your family and friends on your beautiful new property, relax around the 36x18 pool surrounded by nature, the patio is big enough for a ping pong table or add a picnic table. The cabana is perfect for storage of pool toys and it has a large beverage cooler. There is a side door entrance into the main house that goes directly to a 1/2 bath / changing room, for your convenience by the pool. Just a few steps away is another patio area with string lights and a fire pit, as evening approaches sit back by the fire with a blanket and enjoy the stars. Never worry about losing power because the main house has an 8.5KW champion generator installed 2023. The main house also features a Gas Dryer hook up. HVAC 2022 for both homes. The Guest house is apprx 900 SF , has city water , the electric is on its own meter, new metal roof on the guest house 10/2022, guest house has a full kitchen and washer and electric dryer. New Asphalt driveway with plenty of parking, there is an extra long one car garage apprx 12x30 located with the guest house, great for a workshop or boat storage. This property is perfectly situated for privacy yet 10 minutes to highway 153 with shops and restaurants galore and easy access to highway 85 and highway 123. You will not be disappointed, come on out and spend some time here.
$475,000
122 Tracker Easley, SC 29642
- Type:
- Other
- Sq.Ft.:
- n/a
- Status:
- Active
- Beds:
- 4
- Lot size:
- 0.57 Acres
- Year built:
- 2020
- Baths:
- 3.00
- MLS#:
- 1508615
- Subdivision:
- Hunters Crossing
ADDITIONAL INFORMATION
A Spacious and Upgraded Family Home on a Large Lot, Welcome to 122 Tracker Ct., a stunning family home situated on a generous 0.57-acre lot in Easley, South Carolina. This remarkable property offers ample space, modern upgrades, and a tranquil setting, making it the perfect place to call home. With four bedrooms and 2.5 bathrooms, this home provides plenty of room for a growing family or accommodating guests. The spacious layout ensures everyone has their own private space while still fostering a sense of togetherness. The master bedroom is a true retreat, featuring an ensuite bathroom and a huge walk-in closet with direct access from the laundry room, for added convenience. The heart of the home lies in the gourmet kitchen, which boasts a range of impressive features. The kitchen showcases beautiful granite countertops, complemented by an island that provides additional workspace and seating. Stainless steel appliances add a touch of modernity, while the upgraded kitchen showcase cabinets elevate the overall aesthetic. A butler's pantry in addition to the large walk-in pantry offers ample storage space, ensuring that everything is organized and within reach. Beyond the kitchen, you'll find a bonus area and an office area, providing versatile spaces that can be customized to suit your needs. Whether you desire a playroom, a home gym, or a dedicated workspace, these areas offer endless possibilities. The home has recently been painted, giving it a fresh and updated look. Additionally, a stained wood privacy fence surrounds the property, providing a sense of seclusion and security. This feature is perfect for families with children or pets, offering a safe and private outdoor space. One of the highlights of 122 Tracker Ct. is the screened-in porch, which allows you to enjoy the outdoors while being protected from the elements. Whether you're sipping your morning coffee or hosting a gathering with friends, this space provides a comfortable and bug-free environment for relaxation and entertainment. Situated in the highly sought after peaceful neighborhood, Hunters Crossing, this home offers a serene escape from the hustle and bustle of city life. The large lot provides ample space for outdoor activities, gardening, or even the addition of a pool or playground. Nearby amenities, including schools, parks, and shopping centers, ensure convenience and easy access to everyday necessities. With its spacious layout, modern upgrades, and tranquil surroundings, 122 Tracker Ct. presents an exceptional opportunity for those seeking a comfortable and upgraded family home in Easley, South Carolina. Don't miss the chance to make this remarkable property your own and create a lifetime of cherished memories.
$1,100,000
129 Widgeon Easley, SC 29640
- Type:
- Other
- Sq.Ft.:
- n/a
- Status:
- Active
- Beds:
- 5
- Lot size:
- 1 Acres
- Baths:
- 5.00
- MLS#:
- 1507426
- Subdivision:
- Indian Forest
ADDITIONAL INFORMATION
Introducing a magnificent lakeside haven on Saluda Lake – a hidden gem nestled in Greenville's most serene neighborhood. This expansive residence, spanning over 5000 square feet across three levels, offers an unparalleled lifestyle of luxury and tranquility. Perched upon the shores of the enchanting 330-acre Saluda Lake, this home presents an extraordinary opportunity to experience waterfront living at its finest. Revel in the natural beauty and calm of this secluded oasis, all while being conveniently located just a short 10-minute drive from the vibrant heart of downtown Greenville. Boasting 5 bedrooms and 4.5 baths, this grand residence welcomes you with open arms. As you step inside, you'll be greeted by the spacious main floor, featuring three inviting bedrooms and a layout designed for comfort and entertainment. The pièce de résistance of the main floor is the exquisite primary suite, offering a spacious en-suite bathroom and framed by expansive windows that unveil breathtaking lake views – a constant source of inspiration and serenity. The lower level is a true haven for leisure and entertainment, complete with a well-appointed bar, a delightful pool table, and a generously sized living area. Venture outside to discover the covered private dock, featuring a swim platform that beckons you to dip your toes into the crystalline waters of Saluda Lake. Gather around the lake-side fire pit to create lasting memories under the stars or showcase your culinary prowess with the outdoor grill, all while enjoying the stunning backdrop of the lake. The top floor unveils a hidden gem – the exclusive Executive Suite. This private retreat occupies its own space above the garage, featuring a substantial work area and a luxurious en-suite bathroom. Whether you seek solitude for focused endeavors or a resplendent retreat, this space caters to your desires. The property also features a 3-car garage, perfectly accommodating your vehicles and lake toys. Amidst all this, the home has served as a part-time luxury rental, boasting a six-figure income for several years. Experience the ultimate balance of personal enjoyment and investment potential. Inside, discover modern elegance with granite countertops and stainless steel appliances. For those seeking a turnkey solution, the sellers are open to including the home's furnishings, ensuring a seamless transition into your lakeside retreat or a ready-made investment venture. This is your opportunity to own an expansive lakeside sanctuary on Saluda Lake – a lifestyle that harmoniously marries comfort, recreation, and investment. Don't miss out on this chance to immerse yourself in the enchantment of lakeside living. Schedule a showing today and embrace the boundless possibilities that await!
$475,780
140 Juniper Hill Easley, SC 29642
- Type:
- Other
- Sq.Ft.:
- n/a
- Status:
- Active
- Beds:
- 5
- Lot size:
- 0.23 Acres
- Year built:
- 2023
- Baths:
- 4.00
- MLS#:
- 1504268
- Subdivision:
- Carriage Hill
ADDITIONAL INFORMATION
Welcome to the Carriage Hill community! Here we have our Congaree floorplan which is one of our largest floorplans housing 5 bedrooms and 3.5 baths. This plan welcomes you with a large front porch where you can put chairs out to enjoy the fresh air or sun on your face. Off the foyer, upon entry, there sits a formal dining room which is great for a meal with your family or guests. Owner's Suite is on the main floor equipped with a Tray Ceiling, a separate shower and tub, and large walk-in closets! This open floorplan has a large family room with fireplace, a breakfast area, and an open kitchen with island! This kitchen is a chef’s dream with the Butler's Pantry and Quartz countertops! When you head upstairs, you’ll see 4 more bedrooms, each with walk-in closets! If you need an extra space for a study, playroom, or a rec room, there is an upper flex room! This sought-after Carriage Hill neighborhood sits in a countryside setting with the convenience of all nearby - easy access to highways, popular Powdersville Schools and just a short distance to famed downtown Greenville! Come see why you will call the Seneca home!
$529,900
401 Laurel Easley, SC 29642
- Type:
- Other
- Sq.Ft.:
- n/a
- Status:
- Active
- Beds:
- 3
- Lot size:
- 0.49 Acres
- Baths:
- 3.00
- MLS#:
- 1506486
- Subdivision:
- Woodland Hills (easley 063)
ADDITIONAL INFORMATION
Back on the Market due to no fault of the seller. If you missed out on this Luxeruius property Nestled in the charming City of Easley the first time around…HERE IS YOUR CHANCE TO MAKE this 3-bedroom, 2.5-bathroom home that exudes timeless appeal Yours. From the first glance, the exterior of this residence inspires awe, guiding you through grand double doors into a welcoming foyer. Inside, a spacious living area boasts warm hardwood floors and a central gas fireplace - ideal for relaxation and hosting guests. Adjacent to the living area, you'll discover a sunroom framed with elegant columns, filling with natural light and providing a serene spot to enjoy the view. Indulge your culinary desires in the gourmet kitchen, a haven for any aspiring chef. The well-equipped kitchen offers ample cabinet space, granite countertops, and modern stainless steel appliances. For added convenience, explore the nearby butler's pantry, thoughtfully designed to elevate your hosting experience. Off the kitchen, the dining area is bright and airy, creating a delightful space for meals and entertaining. As you proceed down the hallway leading to the bedrooms, you'll notice stylish cloth wallpaper adding character to the space. The master suite serves as a comfortable retreat, featuring its own gas fireplace for cozy evenings. The ensuite bathroom boasts a double vanity, a jetted tub, and a custom tile walk-in shower - a true masterpiece outlined in columns and adorned with dual shower heads and seating. The master bedroom's allure extends further with dual closets, one of which is a walk-in for your wardrobe treasures. A discreetly tucked-away toilet room adds extra privacy and convenience. The remaining two bedrooms share a hall bathroom with a walk-in shower, enhancing your daily routines. Outside, a spacious deck overlooks the well-maintained lawn, benefiting from an irrigation system to keep it looking great year-round. Additionally, there's a 998 sqft unfinished attic, brimming with potential. Transform this space into an additional livable floor, expanding the possibilities of this already remarkable home. This home seamlessly combines comfort and practicality in the heart of Easley. It's an excellent place to call home, with each living space thoughtfully designed for your daily enjoyment. Don't miss the opportunity to make it yours. 15 minutes to down town Greenville, 30 minutes to GSP International Airport and Clemson University.
$448,990
107 Benjamin Easley, SC 29642
- Type:
- Other
- Sq.Ft.:
- n/a
- Status:
- Active
- Beds:
- 4
- Lot size:
- 0.17 Acres
- Year built:
- 2024
- Baths:
- 3.00
- MLS#:
- 1505750
- Subdivision:
- Livingston Park
ADDITIONAL INFORMATION
Proposed Construction Opportunity! Personalize this home by visiting our design center to pick colors and options. Price listed is base price before any options are added. Livingston Park is conveniently located only 11 miles from downtown Greenville and 20 miles from Table Rock, Clemson, Lake Hartwell, and Lake Keowee. Enjoy shopping in the rapidly growing city of Easley and nearby Powdersville. Access to sought-after schools, ample employment, easy commuting, and Interstate 85. The community is near plenty of shopping, restaurants, and parks on the Highway 123 corridor including the Doodle Trail, future Brushy Creek Greenway Trail, Nalley Brown Nature Park and the top-of-the-line JB Owens Recreational Complex. The super popular Cooper floor plan is first floor living at its best! Upon entering the home you will notice the high ceilings that open into your dining room and then lead into the open concept kitchen and living area. The kitchen with 8' island is a chef's dream complete with granite or Quartz countertops, upgraded cabinetry and gas range and convection microwave. Take in the beautiful tree line on your patio off the breakfast room while you sip your coffee or evening cocktail. Two additional bedrooms, full bath and laundry complete the first floor. Top floor bonus room makes a great home office or hang out space and there is also additional storage upstairs. There's more though! Full finished walk out basement with another bedroom and full bath complete this home! All our homes feature our Smart Home Technology Package including a video doorbell, keyless entry and touch screen hub. Our dedicated local warranty team is here for your needs after closing as well. **Up to $25,000 in Flex Cash. This can be used primarily to cover closing costs and then remainder can be used towards price of home.
$3,999,642
221 Five Ponds Easley, SC 29642
- Type:
- Other
- Sq.Ft.:
- n/a
- Status:
- Active
- Beds:
- 6
- Lot size:
- 75 Acres
- Year built:
- 1960
- Baths:
- 7.00
- MLS#:
- 1503317
- Subdivision:
- None
ADDITIONAL INFORMATION
221 Five Ponds...a private, gated 75-acre estate with open pastures and Eden-like gardens. Oh yes, it has five spring-fed ponds! In the heart of Easley, 15 miles to Clemson & 15 miles to Downtown GVL. Two gates. Four structures: main house with guest apartment, caretaker house, pavilion by the pond, and red barn. Endless possibilities here: your personal retreat, your family compound, and/or a versatile event venue. Conservation easement w/significant tax benefits is an option for the next owner, but there is no current easement. Showings ltd to serious qualified buyers, 48 hr notice required. Viewing the caretaker house is only possible as part of a repeat showing. VOF or Lender Letter required for confirmed appointment. Allow minimum of 2 hrs to properly view this one-of-a-kind property.
$340,000
100 Textile Easley, SC 29640
- Type:
- Other
- Sq.Ft.:
- n/a
- Status:
- Active
- Beds:
- 2
- Lot size:
- 0.48 Acres
- Baths:
- 3.00
- MLS#:
- 1501362
ADDITIONAL INFORMATION
Six exquisite townhouses! A brand new design concept comes to Easley! They are walkable to The Silo’s; Easley's best outdoor entertainment space and brewery. Additionally it is only 2 blocks from the Doodle Trail – Swamp Rabbit Trails cousin. There are 4 end units which have finish upgrades. A three-story industrial townhouse featuring a striking exterior design that combines elements of brick, steel, and glass, and built by the exceptional Greenville builder; Elements Design Build LLC. Its facade exudes a contemporary and urban aesthetic, with large windows that allow plenty of natural light to flood the interior spaces and a large balcony on the third floor. As you enter the townhouse, you find yourself on the main floor. This level is home to a spacious bedroom, which can serve as a guest room, office, or a private space for residents. This bedroom offers a private bathroom. Adjacent to the bedroom is a convenient garage, providing secure parking and additional storage space. The industrial theme is evident, creating a modern and edgy atmosphere. Ascending to the second floor, you reach the heart of the townhouse. This floor is dedicated to the kitchen and living room, providing an open and inviting space for daily activities and entertaining. The kitchen features high-end stainless steel appliances, complemented by high end cabinetry and Stone countertops. This space along with the rest can be personalized from the builders designer collections, adding a touch of character to the space. The living room area offers a comfortable and stylish setting for relaxation and socializing, with large windows that offer views of the surroundings and flood the space with natural light. The third floor of the townhouse is dedicated to the master bedroom suite, offering a private retreat for the residents. The large master bedroom exudes luxury and comfort, with ample space for a king-sized bed, bedside tables, and additional furniture. The room is flooded with natural light from the oversized balcony, and the industrial theme is accentuated by the metal rail accents in the stairwells. The master bedroom also features a spacious walk-in closet, and a second closet that could be used for extra storage, providing plenty of storage space for clothing and personal belongings. Additionally, the third floor includes a laundry room, conveniently located near the master bedroom for easy access and convenience. Overall, this three-story industrial townhouse offers a harmonious blend of modern design and industrial aesthetics. From the bedroom and garage on the main floor to the kitchen and living room on the second floor, and the luxurious master bedroom suite on the third floor, this townhouse provides a stylish and functional living space that embraces the industrial charm throughout its three levels. This is the only new build in Easley where you can be carpet free on move in day! Closing cost assistance with preferred lender. Several of the pictures are only renderings.
$875,000
3519 Pelzer Easley, SC 29642
- Type:
- Other
- Sq.Ft.:
- n/a
- Status:
- Active
- Beds:
- 5
- Lot size:
- 4.25 Acres
- Baths:
- 4.00
- MLS#:
- 1499480
ADDITIONAL INFORMATION
Custom Built Comfort! Upon entering from the majestic Front Porch into the Foyer features a double sided stone fireplace to service the Dinning Room and sun filled Living Room with coffered ceilings. The granite Kitchen with custom cabinetry overlooks all for a open concept. The Master Suite with dual vanities and walk-in closets is separate from the secondary Bedrooms with a jack-n-jill. Full Bath with double sinks private from shower area. The 5th Bedroom could service as a private office on the main floor. The oversized Laundry Room is conveniently located from garage to kitchen. Upstairs features a Massive Bonus Room with a wet bar, Full Bath and 5th Bedroom. The covered rear Porch with MB access overlooks the Oasis of the In-ground pool and cabana area, all secured with a black metal fence. The 4.25 acres is fully mowed with trees lined in the very rear. Plenty of room for more if needed. This Home will not disappoint the particular buyer seeking for quality, comfort and size.
$738,000
325 Rochford Drive Easley, SC 29642
- Type:
- Single Family-Detached
- Sq.Ft.:
- n/a
- Status:
- Active
- Beds:
- 4
- Lot size:
- 0.78 Acres
- Year built:
- 2008
- Baths:
- 4.00
- MLS#:
- 1486668
- Subdivision:
- Harrogate
ADDITIONAL INFORMATION
Explore luxury living and lavish European style in this truly one-of-a-kind home at 325 Rochford! Conveniently located near Greenville, Easley, and Anderson, this custom-built home boasts over 4200 SQ FT of master craftsmanship from the inground fiberglass SALTWATER POOL to the gorgeous CHEFâS KITCHEN with top-of-the-line Wolf Appliances. Step through the grand front door into the beautiful foyer and witness the open main level to a beautiful great room with 10ft coffered ceilings, a stone gas-log fireplace, and an expansive built-in entertainment center. The great roomâs wide oak plank flooring flows effortlessly into the sun-filled breakfast area and wet bar while the large chefâs kitchen blows you away with striking CUSTOM CABINETRY, a working island with in-drawer outlets, an incredible WALK-IN PANTRY, and a wood paneled kitchen-aid refrigerator. Enjoy your morning coffee on the oversized 12x40 SCREENED-IN PORCH with Timber Tech flooring and tongue-and-groove wood ceilings or read a book in the VAULTED SUNROOM with travertine flooring and huge north-facing windows. The luxurious saltwater pool surrounded by stone decking is perfect for an afternoon cool-down on this EXTREMELY PRIVATE LOT with lush landscaping. Entertain your guests around the OUTDOOR FIREPIT or head inside to watch the game in the MAGNIFICENT THEATER ROOM with a nine-speaker surround-sound system, sony projector, and another EXTRAVAGANT WET BAR. After a long day, relax in the main-floor master bedroomâs double-lady slipper tub or the spacious seamless-glass walk-in shower. The primary bedroom also features opulent tray ceilings, a HUGE WALK-IN CLOSET, a dual-sink vanity, and access to the skylight-filled screened porch. Rounding out the main level is an EXPANSIVE LAUNDRY ROOM with tile flooring, a wardrobe closet, sink, and tons of cabinet space. Walk up the wrought-iron hardwood staircase to find there are three additional bedrooms, each with large custom fabricated closets, and a 12x30 REC ROOM OR FIFTH BEDROOM with a built-in desk and plenty of closet and walk-in attic storage. The 3 CAR GARAGE provides the ideal space for a workshop already equipped with cabinets and a sink while the driveway has extra parking spaces for your guests. This home was truly made with the finest of materials from the 2x10 rafters, 12â poured foundation walls, to the Icynene insulation and 2x6 exterior walls. All of this within minutes of the award-winning POWDERSVILLE SCHOOLS! Make 325 Rochford Drive your dream home by calling us today!
- Type:
- Single Family-Detached
- Sq.Ft.:
- n/a
- Status:
- Active
- Beds:
- 4
- Lot size:
- 0.57 Acres
- Year built:
- 1974
- Baths:
- 4.00
- MLS#:
- 1485962
- Subdivision:
- Pageland
ADDITIONAL INFORMATION
ALL ONE LEVEL AND 4 BEDROOMS WITH 4 FULL BATHS. Large great room with fireplace and large laundry room/storage room. Beautiful kitchen with stainless appliances and granite countertops. Kitchen has gas cooktop and professional hood, nice island. Master has 2 his and her closets, large tile shower in master bath. 2 other bedrooms have in-suite baths and 4th bedroom has bath across the hall. Enclosed porch that has heat and air. A great covered deck... Beautiful fenced yard and 3 car garage and workshop area.
- Type:
- Single Family-Detached
- Sq.Ft.:
- n/a
- Status:
- Active
- Beds:
- 5
- Lot size:
- 0.15 Acres
- Baths:
- 3.00
- MLS#:
- 1485853
- Subdivision:
- Northview Heights
ADDITIONAL INFORMATION
Originally priced at $339,739. New Price is 319,999. 5 bed 2.5 bath with Master on the main, 2,306 square feet. This home is priced to sell quick and will close in March/April . Home already has all the upgrades! Luxury Vinyl flooring throughout the first floor, oak and iron rail, single bowl sink, gas range!
$994,900
180 Ella Drive Easley, SC 29640
- Type:
- Single Family-Detached
- Sq.Ft.:
- n/a
- Status:
- Active
- Beds:
- 5
- Lot size:
- 7.77 Acres
- Baths:
- 5.00
- MLS#:
- 1485525
- Subdivision:
- None
ADDITIONAL INFORMATION
Welcome to this beautiful 5 bedroom/4.5 bath family estate sprawling over 7 private acres! The impressive entrance sets the stage for the meandering drive over the manicured lawn. As you arrive at the house you will love the rock detailing on the exterior of the 2-car garage. The front door leads into the living room and sunken great room, complete with hardwood floors and exposed beams. And the ROCK FIREPLACE!! The rock fireplace is just gorgeous! River rock, large mantle and gas logs complete the stunning fireplace and give this room a feeling of comfort and coziness. Imagine decorating this amazing art piece for Christmas⦠The large kitchen features solid oak cabinets, bar, Butlerâs pantry with glass-front cabinets, hand-painted backsplash mural, JennAir range, double wall ovens, garbage compactor and hardwood floors. The kitchen flows smoothly to the dining and breakfast rooms making entertaining a breeze. The large master suite is located on the main level and checks all the boxes with double sinks, jetted tub, separate shower and walk-in closet. An additional full bathroom and laundry room complete the main level. Upstairs you will find 4 HUGE bedrooms, full bathroom and ample storage for a growing family. The basement is perfect for great family living! There is close to 1500SF of completely finished bonus space with full kitchen, full bathroom, brick fireplace with gas logs and storage space too. Needing an in-law suite or even apartment for extra income? Look no further as there are multiple separate entrances to the basement. Love the great outdoors? Then this is the perfect home for you as this fantastic property has an inground gunite pool with security fencing, waterfall, plenty of yard for play, oversized screened porch, patio and even kennel for the family dog. Have horses? Bring your equine family members and enjoy the fenced pasture area. Goats and chickens more your style? There is also another fenced pasture with small barn, chicken coop and yard hydrant. This space would also work well for small horses or donkeys. The final surpriseâ¦the 2800SF workshop! Operate your business, enjoy your hobby or convert to a large barn for an even larger equine facility. As there is no HOA, bring your dream and make it a reality! The only thing missing from this amazing home with endless possibilities is YOU!
- Type:
- Single Family-Detached
- Sq.Ft.:
- n/a
- Status:
- Active
- Beds:
- 5
- Lot size:
- 0.15 Acres
- Baths:
- 3.00
- MLS#:
- 1484892
- Subdivision:
- Northview Heights
ADDITIONAL INFORMATION
Originally priced at $341,739. New Price is 319,999. 5 bed 2.5 bath with Master on the main, 2,306 square feet. This home is scheduled to close end of March/April Home already has all the upgrades! Vinyl flooring throughout the first floor, oak and iron rail, single bowl sink, gas range!
$295,000
106 Townsend Drive Easley, SC 29640
- Type:
- Single Family-Detached
- Sq.Ft.:
- n/a
- Status:
- Active
- Beds:
- 3
- Lot size:
- 0.29 Acres
- Year built:
- 1949
- Baths:
- 2.00
- MLS#:
- 1484873
- Subdivision:
- None
ADDITIONAL INFORMATION
All-brick ranch beauty bursting with character and charm but also move in ready. Inside, this unique home features charming details such as hardwood floors, a wood-burning fireplace, arched doorways, and even heart pine wood walls and ceiling in the master bedroom. Enjoy this as well as the modern conveniences of an attached garage, renovated bathroom, and granite countertops and stainless appliances in the kitchen. Possibly the best part of the home are the numerous ways to enjoy the great outdoors! From a sunroom to an amazing screened porch addition and new deck to the spacious fenced backyard, this home will thrill the nature lover side of you. Upgrades include: new HVAC system and water heater in 2016, screened porch addition in 2018, deck in 2019, bathroom renovation in 2020 and granite countertops in 2021. This amazing location just one block off Main St is walking distance to downtown Easley and East End Elementary and 20 minutes to downtown Greenville and Clemson University, all while tucked away on a quiet street. The possibilities are endless to make it your own, or you can also enjoy for years to come as it is. Don't miss this gem of Easley! Living room and dining room chandeliers do not convey, seller will replace before closing.

Information is provided exclusively for consumers' personal, non-commercial use and may not be used for any purpose other than to identify prospective properties consumers may be interested in purchasing. Copyright 2024 Greenville Multiple Listing Service, Inc. All rights reserved.
Easley Real Estate
The median home value in Easley, SC is $313,500. This is higher than the county median home value of $151,500. The national median home value is $219,700. The average price of homes sold in Easley, SC is $313,500. Approximately 56.54% of Easley homes are owned, compared to 34.36% rented, while 9.1% are vacant. Easley real estate listings include condos, townhomes, and single family homes for sale. Commercial properties are also available. If you see a property you’re interested in, contact a Easley real estate agent to arrange a tour today!
Easley, South Carolina has a population of 20,521. Easley is less family-centric than the surrounding county with 25.05% of the households containing married families with children. The county average for households married with children is 29.34%.
The median household income in Easley, South Carolina is $47,280. The median household income for the surrounding county is $45,332 compared to the national median of $57,652. The median age of people living in Easley is 42 years.
Easley Weather
The average high temperature in July is 90 degrees, with an average low temperature in January of 29 degrees. The average rainfall is approximately 53.9 inches per year, with 1.5 inches of snow per year.
