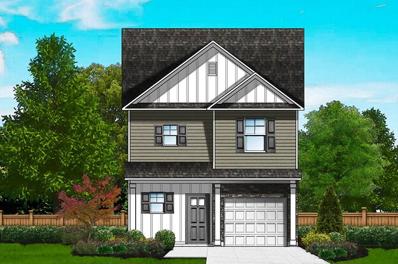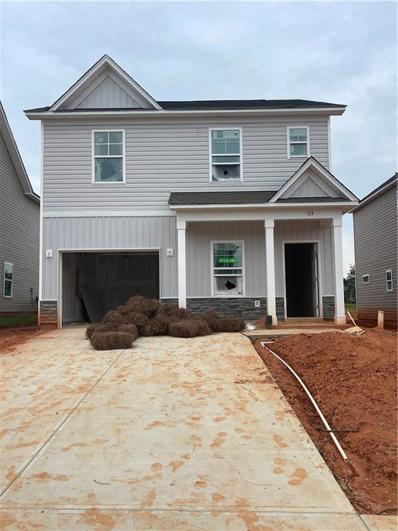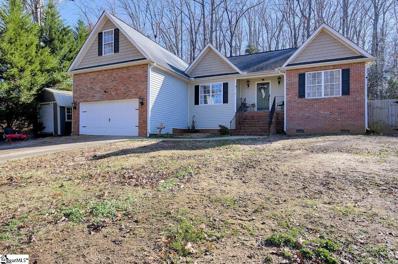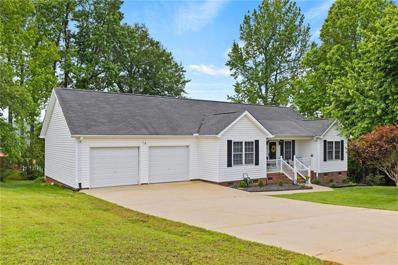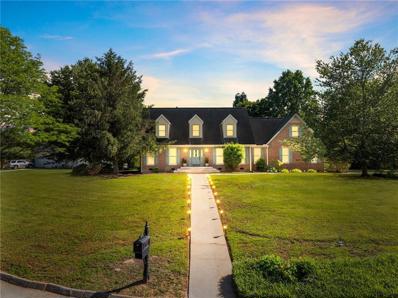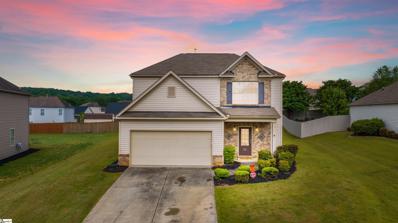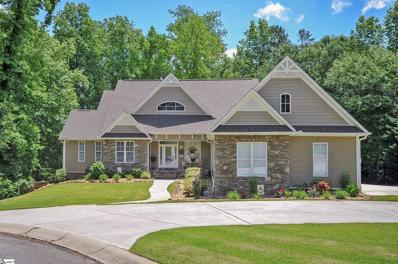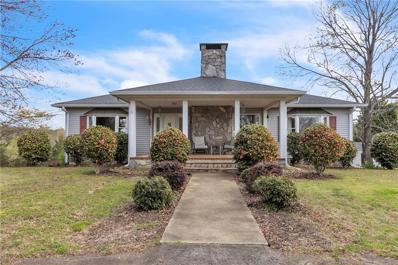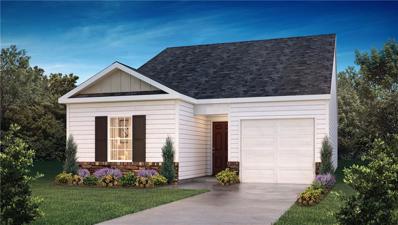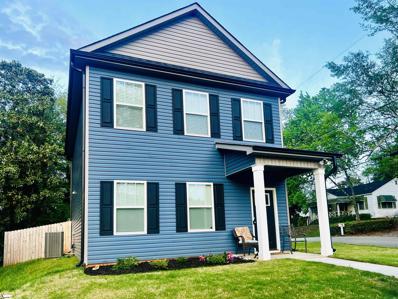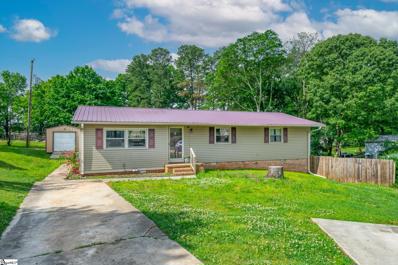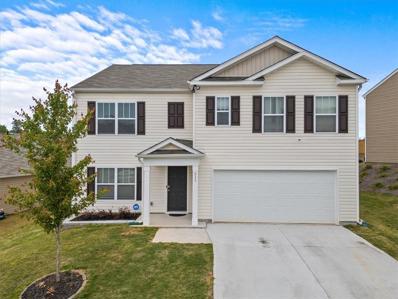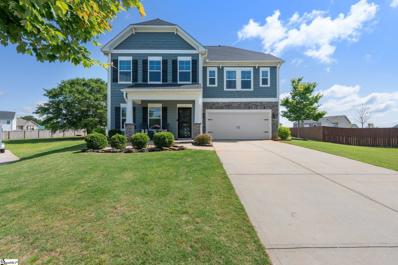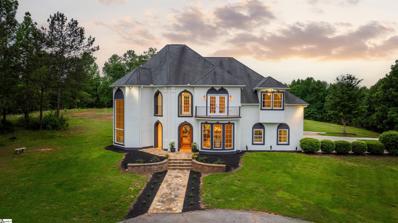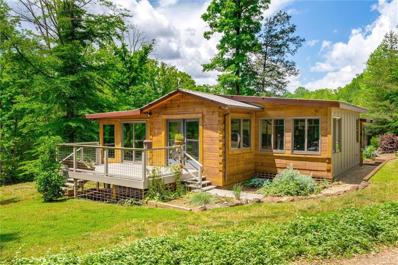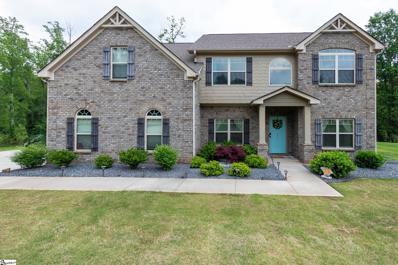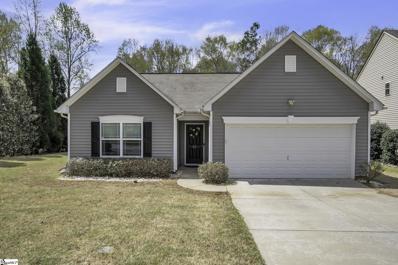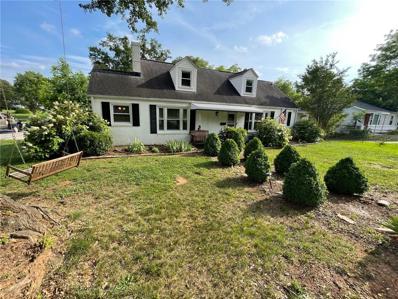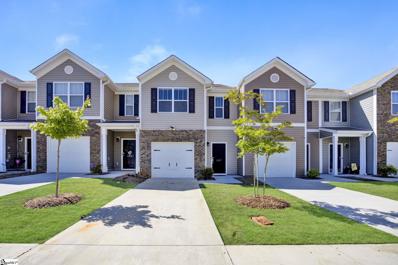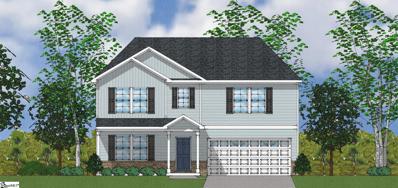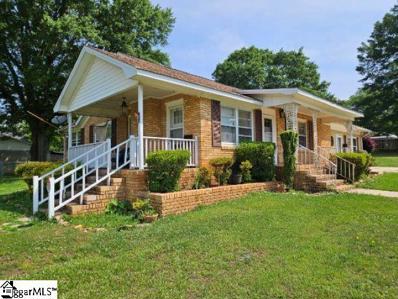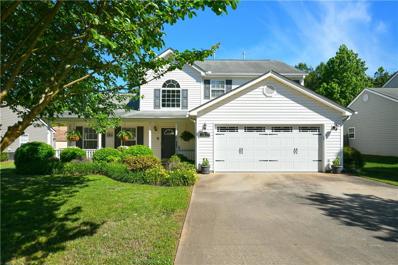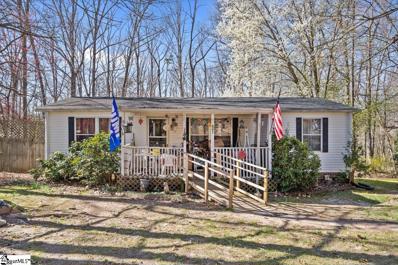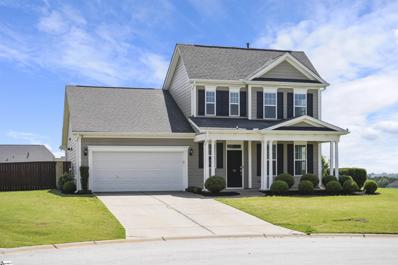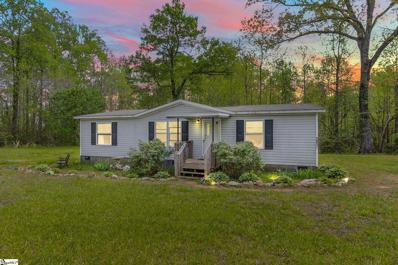Easley SC Homes for Sale
$282,512
115 Brown Easley, SC 29642
- Type:
- Single Family
- Sq.Ft.:
- 1,749
- Status:
- NEW LISTING
- Beds:
- 3
- Lot size:
- 0.11 Acres
- Year built:
- 2024
- Baths:
- 3.00
- MLS#:
- 20275148
- Subdivision:
- Brownstone Park
ADDITIONAL INFORMATION
Easley's newest community by Great Southern Homes offer a friendly neighborhood of quality, style and convenience. Close to downtown Easley's shopping, Night life & Restaurants. You and Your family will enjoy taking evening strolls & invigorating, brisk morning walks on the sidewalks throughout the community. The Laurel II D plan in Brownstone Park Subdivision. Main level features foyer, kitchen with optional large island, and dining opening into spacious living room. The second level features primary suite w/tray ceiling, large walk-in closet, double sinks and walk in shower. 2 additional bedrooms and full bath with double sinks on second level. Home was upgraded with Luxury vinyl flooring in main living, bathrooms, laundry. Sodded yard w/automatic irrigation system up to 20 ft past rear corner of home, sentricon termite control, builder 2-10 warranty provided. Great Southern Homes builds to a Greensmart Standard. Hers Energy testing and third party rating. Now offering Builder incentives with preferred lender of 4.99% for 2 yrs then 5.99% the remaining years if home can close in 45 days plus $5K in buyers closing cost if qualified or Conventional w/preferred lender is $15K CC if it closes outside of 45 days." Ask us how you can save $400 with our preferred lender." For a limited time receive a SS side by side refrigerator and 2" vinyl blinds. The Laurel II C plan in Brownstone Park Subdivision. Main level features foyer, kitchen with optional large island, and dining opening into spacious living room. The second level features primary suite w/tray ceiling, large walk-in closet, double sinks and walk in shower. 2 additional bedrooms and full bath with double sinks on second level. Home was upgraded with Luxury vinyl flooring in main living, bathrooms, laundry.
$299,100
113 Brown Easley, SC 29642
- Type:
- Single Family
- Sq.Ft.:
- 1,999
- Status:
- NEW LISTING
- Beds:
- 4
- Lot size:
- 0.11 Acres
- Year built:
- 2024
- Baths:
- 3.00
- MLS#:
- 20275145
- Subdivision:
- Brownstone Park
ADDITIONAL INFORMATION
Easley's newest community by Great Southern Homes offer a friendly neighborhood of quality, style and convenience. Close to downtown Easley's shopping, Night life & Restaurants. You and your family will enjoy taking evening strolls & invigorating, brisk morning walks on sidewalks throughout the community. Great Southern homes offer this beautiful , Helen II C6 plan in Brownstone Park Subdivision features Owners suite on main level that features a double vanity, walk in shower, walk in closet. LVP flooring in the main living areas & bathrooms/laundry, Kitchen has granite countertop, SS appliances, combined kitchen/dining area. Sodded yard with automatic irrigation system up to 20 ft. past rear corner of home, sentricon termite control, builder 2-10 warranty provided. Great Southern Homes builds to a Greensmart Standard. Hers Energy testing & third party rating. Be the first few buyers and receive a SS refrigerator, 2" vinyl blinds throughout for a limited time. Buydown incentive for homes that can close in (45 days) will be 5.99% fixed w/a 2 year temp buydown at 4.99%. This will also include 5 K in buyers CC only with preferred lender. On homes that don't fall in the 45 day close time Seller is offering 15K in cc with preferred lender. "ASK US HOW WE CAN SAVE YOU UP TO $400 ON PAYMENTS"
$314,900
164 Rusty Easley, SC 29642
- Type:
- Other
- Sq.Ft.:
- n/a
- Status:
- NEW LISTING
- Beds:
- 3
- Lot size:
- 0.51 Acres
- Baths:
- 2.00
- MLS#:
- 1526736
ADDITIONAL INFORMATION
Welcome to your dream home! Don't let this incredible opportunity slip away – step into the charm of this delightful 3-bedroom, 2-bathroom abode boasting a bonus room and a spacious 2-car garage. Nestled conveniently just off Hwy 153 in the serene landscape of Pickens County, this residence offers both accessibility and tranquility. Set upon a generous half-acre sloped lot, this property provides ample space for your enjoyment and relaxation. Picture yourself in the secluded backyard oasis, surrounded by lush greenery and the sounds of nature. The highlight? A delightful deck, perfect for hosting lively cookouts with friends and family or simply savoring serene evenings under the stars. This home is not just a place to live; it's a sanctuary where cherished memories are made. Don't miss out – schedule your showing today and make this haven yours today! Step inside to discover a newly renovated interior featuring luxurious vinyl plank flooring, freshly painted walls, and plush carpeting in the bonus room, replaced less than a year ago. Upon entry, you'll be greeted by soaring ceilings, abundant natural light, and a spacious open floor plan that's perfect for both relaxation and entertaining. The master suite offers a private retreat with a full bathroom, walk-in closet, and a versatile room ideal for customization (currently utilized as a nursery). On the opposite side of the house, two additional bedrooms share a full bath, providing ample space for family or guests. Upstairs, a sizable bonus room awaits, offering endless possibilities for use. With numerous updates throughout, including modern fixtures and finishes, this home is move-in ready. Conveniently located just 10 minutes from both I-85 and downtown Greenville, this property offers easy access to amenities and attractions while still providing a peaceful suburban setting. Act fast to schedule a viewing before this opportunity slips away! Plus, take advantage of the USDA address eligibility, potentially qualifying for 100% financing.
$269,900
415 Alethia Easley, SC 29642
- Type:
- Single Family
- Sq.Ft.:
- 1,300
- Status:
- NEW LISTING
- Beds:
- 2
- Lot size:
- 0.57 Acres
- Year built:
- 2000
- Baths:
- 2.00
- MLS#:
- 20274893
- Subdivision:
- Other
ADDITIONAL INFORMATION
Such a perfect spot! This sweet charmer is located in the sought after area of Easley nestled at the end of a culdesac street. Country front porch is begging for hanging ferns and a couple of rocking chairs. When I opened the door I was so surprised at what I found. Custom details, hardwood flooring, a cozy fireplace, vaulted ceilings, and an open floor plan. It is simply perfect for someone looking to start building equity in their first home or maybe settling into it being their last home! The bedrooms are split on either side of the home giving everyone privacy. Both bedrooms are like master suites! Both have large private baths and trey ceilings. One of the bathrooms has double sinks, a big walk in shower, and a large soaking tub. The other bath is well designed and appointed too. Donât miss all the closet space. For that matter, donât miss all the closets throughout this home. There are TONS of storage that is well designed. The kitchen gives an area for a big table and the perfect sized space to cook! Access to the deck is off the kitchen. There is a view of the backyard and property. It's on about half an acre so there is lots of room to let pets roam and explore. Donât miss the cute cute cute outbuilding. It will hold all your gardening tools. Back inside I like how the 2 car garage is off the laundry area. This makes bringing items easy as pie. There is also plenty of room to tinker in the garage. The two garage doors are super nice too! Molding and details dress this home. Hardwoods are easy to keep things super clean! 415 Alethia gives you an easy drive to Publix and Hwy 123. 10 minutes will get you to the Siloâs and some of the best restaurants in the area. If a commute is needed you can be in Greenville, Clemson, or Anderson all in about 20 minutes. The location is one of the best features about this home. If you are looking to downsize or to start your homeownership this is the place for you! Give us a call and letâs get you HOME!
- Type:
- Single Family
- Sq.Ft.:
- 2,749
- Status:
- NEW LISTING
- Beds:
- 3
- Lot size:
- 0.6 Acres
- Year built:
- 1989
- Baths:
- 3.00
- MLS#:
- 20275011
- Subdivision:
- Weston Estates
ADDITIONAL INFORMATION
*JOIN US FOR AN OPEN HOUSE SATURDAY, 5/25, FROM 1-3PM* Welcome to Weston Estates! This fantastic community is a hidden gem in the Wren School District. With over 2500 sq. ft., you will love all of the space in this traditional brick home! This home features 3 bedrooms, 2.5 bathrooms PLUS a huge bonus room w/additional wet bar. A sizable entryway leads to the dining room and the open living room with a gas fireplace. The beautiful kitchen boasts granite counter tops, pantry & all kitchen appliances are included. The breakfast nook overlooks the amazing backyard. Conveniently located on the main floor, the ownerâs suite is easily accessible, and upstairs you will find two additional bedrooms, with spacious closets & a full bath with a double sink vanity. Get ready to relax by the in-ground pool or entertain with all the outdoor areas including a two-tier deck, gazebo and a corner, fenced-in lot with .60 acres. Donât miss the extra 8x6 room in the garage! Great location - close to I-85 with easy access to Anderson/Greenville/Easley, restaurants, shopping and entertainment. Schedule your showing today!
$330,000
22 Duxbury Easley, SC 29642
- Type:
- Other
- Sq.Ft.:
- n/a
- Status:
- NEW LISTING
- Beds:
- 4
- Lot size:
- 0.25 Acres
- Year built:
- 2012
- Baths:
- 3.00
- MLS#:
- 1526102
- Subdivision:
- Rose Hill
ADDITIONAL INFORMATION
Open House today 1-3pm! Walking distance to the pool! Grab this home just in time to enjoy it this summer. This four bedroom 2.5 bathroom layout offers all the space for your families needs. The open floor plan in the kitchen and living room is the perfect place for entertaining. The dining room overlooks your gas fireplaces & is beside your sliding glass door that leads out to a covered patio and spacious yard. The owner suite upstairs features his and her sinks, a soaking tub, stand up shower, and walk in closet. You can easily fit a king size bedroom set in here! You’ll find the remaining bedrooms & additional full bath upstairs down the hall. Come schedule your showing TODAY!
$679,000
114 Hibiscus Easley, SC 29642
- Type:
- Other
- Sq.Ft.:
- n/a
- Status:
- NEW LISTING
- Beds:
- 4
- Lot size:
- 0.55 Acres
- Baths:
- 4.00
- MLS#:
- 1526976
- Subdivision:
- Watson Grove
ADDITIONAL INFORMATION
What a gem of a house Custom built home in a quiet cul-de-sac. You can tell the pride in ownership just by walking up the front path way surrounded by detailed landscaping. Step through the front door and you are immediately drawn to natural light flowing in from the great room windows, peering into a thicket of trees. But look closely at the real wood floors, the heavy molding throughout the home, the way natural light is captured in every room. This open floor plan with the great room anchoring the main floor (note the fireplace) and the sweeping views into the green space behind the home. The well designed chefs kitchen with room for two chefs. And the dining area has access to both the screened porch and the deck. The home office is nicely situated plus an oversized laundry room with sink. The master suite has a large walk in closet, a wonderful walk in shower, his and her sinks and a private balcony A second bedroom completes the main level. The lower level has a giant bonus room, kitchenette, two bedrooms, a beautiful finished bathroom, inside storage room and a 4th garage space This home is designed with flexibility. Do you need a mother-in-law suite with a private entrance, and garage, do you need space for the boomarang child that needs privacy, or just space for a growing family Plus the basement was built with a highly secured Safe Room with 10 inch cement walls, bank vault locking system. This home is unique. over 1/2 acre with extra cement pad for parking, circular drive for off street parking, 3 car heated and cooled Garage with heavy epoxy coating, basement level 4th garage space, two water heaters, fully fenced back yard. Homes like this do not come on the market often. The custom Builder did so much to make this home unique. Assigned to Powdersville High, minutes from shopping and restaurants The community has some sidewalks and a community pool.
$575,000
681 Hester Store Easley, SC 29640
- Type:
- Single Family
- Sq.Ft.:
- 3,796
- Status:
- NEW LISTING
- Beds:
- 5
- Lot size:
- 2 Acres
- Year built:
- 1994
- Baths:
- 4.00
- MLS#:
- 20274966
ADDITIONAL INFORMATION
Welcome to 681 Hester Store Rd., a unique 5 bed 4 bath home! As you pull into the circle drive, you will notice the mature hardwood and evergreens. The spacious open floor plan makes it easy to envision family gatherings and holidays together when you walk through the front door. The first floor features 2 primary bedrooms, each with an en suite. The hardwood floor covers most of the upstairs, and the bedrooms have carpet. The completely remodeled and upgraded kitchen consists of new wood custom cabinets, granite countertops, a warming drawer, a wall oven, and a natural gas cooktop. The cook of the family will love the countertops and prep space. The laundry/walk-in pantry is right off the kitchen, making it an excellent space to store all those extra appliances. Behind the kitchen is a four-season room with panoramic views of the back pasture, which is heated and cooled by a mini split and has new LVP flooring. The downstairs is a replica of the upstairs, making it 2 houses in one and a possible Airbnb or investment opportunity. The full kitchen features new custom wood cabinets (stove, dishwasher, and fridge convey), an open floor plan with built-in desk areas, 3 bedrooms, a spacious walk-in pantry, and a laundry room. New LVP throughout the basement and new carpet in 2 of the bedrooms. Freshly painted bathrooms throughout. As you exit downstairs to outside, you will notice the mature, producing fruit trees, blueberry bushes, fig trees, grapevine, and a chicken coop. The workshop outside has electricity and is very spacious. While you feel you're in a peaceful country retreat, downtown Greenville is merely 12 miles away, and Easley is 7 miles away, making this location ideal for those who enjoy or work in the city but prefer quiet space to relax and unwind. If you enjoy the mountains and hiking, Table Rock and Ceasars Head State Park are within a 20-minute drive. For the avid golfer, Rolling Green Golf Course is less than 3 miles away. Zoned for Pickens County Schools and no HOA. Take advantage of this fantastic opportunity to call Hester Store Rd your next home!
$270,590
107 Mable Leaf Easley, SC 29640
- Type:
- Single Family
- Sq.Ft.:
- 1,249
- Status:
- NEW LISTING
- Beds:
- 3
- Baths:
- 2.00
- MLS#:
- 20275048
- Subdivision:
- Lenhardt Grove
ADDITIONAL INFORMATION
HOME IS CURRENTLY IN permit STAGE AS OF 5/18/24 ESTIMATED COMPLETION AUGUST! Welcome to Easley, South Carolina, where southern charm meets modern convenience! This delightful town boasts a unique blend of character, with charming restaurants dotting its landscape and the nostalgic hum of the railroad track adding to its allure. Nestled in close proximity to both Clemson University and vibrant Greenville via Highway 123, this property offers a perfect blend of a serene hometown feel and easy access to educational and cultural hubs. Explore the best of both worlds in this inviting Southern gem. Lenhardt Grove is a beautiful tree lined community with a pool! You won't want to miss our affordable Sanford plan! This home fits so many great features in just under 1200 square feet. It's a single-story home that features 3 beds and 2 full baths. You have an open kitchen/living room space and the kitchen has hard surface counters. The master bedroom features a great walk-in closet, walk-in shower and vanity! The garage is a single-car with deep enough space for storage as well. Don't miss out on this opportunity for this home to be yours!
$262,500
111 N 3rd Easley, SC 29640
- Type:
- Other
- Sq.Ft.:
- n/a
- Status:
- NEW LISTING
- Beds:
- 3
- Lot size:
- 0.13 Acres
- Baths:
- 3.00
- MLS#:
- 1527183
ADDITIONAL INFORMATION
Move-in-Ready and less than 2 years old! What an unbelievable opportunity to own this beautiful home in the very heart of Downtown Easley SC, close to dining, boutiques, city parks and a straight shot to downtown Greenville. This 3 bedroom/2.5 bath home with a PRIVACY FENCE is a rare find for this location. First floor features open concept living with LVP hardwood flooring in main living areas. Large kitchen with smooth cabinets, stainless appliance, and granite countertops. Formal dining room, powder room, and walk-in laundry also on the 1st floor. Second floor features all 3 bedrooms including the owner's suite with a private full bath with double vanity and large walk-in closet! Great location just 2 minutes to Downtown Easley and 20 minutes to Greenville. The best part? No HOA! Come see this beautiful home today!
$249,900
207 Sherry Easley, SC 29640
- Type:
- Other
- Sq.Ft.:
- n/a
- Status:
- NEW LISTING
- Beds:
- 3
- Baths:
- 2.00
- MLS#:
- 1526526
- Subdivision:
- Whispering Pines
ADDITIONAL INFORMATION
MOTIVATED SELLER! Step into this inviting abode and experience the epitome of comfort and style. Natural light floods the sunken great room, creating an ambiance of tranquility and relaxation. Entertain guests by the corner gas fireplace in the dining area, offering warmth and intimacy on cooler evenings. The kitchen boasts a convenient bar top, perfect for casual dining or quick meals with friends. Recent upgrades include fresh flooring in the hall bathroom and master bedroom, adding a modern touch to these spaces. Outside, discover a spacious backyard, ideal for outdoor activities and gatherings with loved ones. Benefit from peace of mind with warranties covering the roof and Leaf Guard system, along with fully paid-off solar panels for energy savings without monthly payments. Conveniently situated near restaurants, grocery stores, and parks, this home offers both comfort and convenience in equal measure. Schedule a viewing today and discover your dream home!
$349,900
511 Ashwood Easley, SC 29640
- Type:
- Single Family
- Sq.Ft.:
- 2,749
- Status:
- NEW LISTING
- Beds:
- 5
- Year built:
- 2022
- Baths:
- 4.00
- MLS#:
- 20275009
- Subdivision:
- Lenhardt Grove
ADDITIONAL INFORMATION
Welcome to your dream home in the heart of Easley! The sellers are offering $5,000 towards the buyer's closing costs for This stunning 5-bedroom, 3-bathroom home with the perfect blend of comfort and beauty, with one bedroom and a full bath conveniently located on the main floor. Situated just minutes from Downtown Easley, this community provides a peaceful retreat while being close to shopping, schools, hospitals, and attractions. Step inside to discover the spacious and inviting layout of the HAYDEN floor plan. The main floor features a flexible space, ideal for an office or formal dining area, alongside a large family room boasting a cozy gas fireplace. The spacious kitchen includes granite countertops, ample cabinet space, and a HUGE walk-in pantry. Whirlpool stainless steel appliances, including a 5-burner gas range and side-by-side refrigerator, elevate the cooking experience. Enjoy casual meals in the expansive breakfast area overlooking the family room. Upstairs, retreat to the luxurious Owner's Suite, offering generous space for a king-size bed, a walk-in closet, and a bathroom with dual sinks and a large walk-in shower. Three additional generously sized bedrooms and a second bathroom provide plenty of space for family and guests. Plus, there's a spacious laundry room and a Loft conveniently located on the second floor. Outside, enjoy the wonderful patio overlooking the fenced backyard, perfect for outdoor gatherings. The sellers have also added a fence for added privacy. Additionally, the community amenities, including a pool, cabana, and sidewalks, sweeten the overall lifestyle experience. Don't miss out on this fabulous completed and MOVE-IN READY home that's ready to go â schedule your viewing today and make this your forever home!
$529,900
104 Upland Easley, SC 29642
- Type:
- Other
- Sq.Ft.:
- n/a
- Status:
- NEW LISTING
- Beds:
- 5
- Lot size:
- 0.57 Acres
- Year built:
- 2017
- Baths:
- 4.00
- MLS#:
- 1527011
- Subdivision:
- Hunt Meadows
ADDITIONAL INFORMATION
Country side, rolling hills, wide open SC spaces has THE home you have looked for and longed to call yours! This jewel is nestled in the Wren community of Hunt Meadows. Boasting hardy siding and craftsman details that set the stage. Welcoming you in are lovely floors, smooth clean lines, and comfortable colors. The dining room has wonderful detail and is large enough for heirloom pieces. This seller has done so much to the home that you are going to love. Notice the paneled wall and accent color coming out of the dining room. The kitchen is graciously sized. There are lots of cabinets for storage, a pantry for bulk purchases, miles of quartz counters, and a gas range for the professional cook! I really love the tile subway tile backsplash. This kitchen is opened to the family room. This makes everyone feel included. There is a cozy fireplace for cooler nights and space for a sectional sofa to curl up on. Bring your big flat screen TV. You have space for binge watching! Access to the patio is off the family room. When grilling out there is tons of space to do so. Multiple options for seating will work with this porch! The backyard is LEVEL. There is a playground area and even a trampoline that has been installed at ground level. This will keep everyone safe as kids play! Back inside there is an office just off the kitchen. This is perfect if you work from home or if it is best to keep a watchful eye during homework time! Also, this will keep your kitchen table clear of textbooks and laptops. The primary bedroom can be found on the second level of the home. It is plenty sized with good closet space and a private bath. There is even a big walk in shower! Double sinks and lots of cabinets complete the space well.You will find an additional 4 bedrooms and two MORE baths on the second level! That is right!! 4 MORE bedrooms along with a loft area too! This loft would make a great media room for gaming or an extra spot for hanging out. One of the bedrooms on the second floor has its own private bath making it more like an en-suite for when guests come to stay. You could add a coffee station in the loft and it would feel like two totally separate living quarters. There is lots of closet space throughout this home along with neat little built-ins and extras the seller installed. Colors are cool and comfortable and this home is certainly clean as a pin! Hunt Meadows has a wonderful community feel offering wide streets and pride of ownership. Evening walks are easy to do. Access to the Interstate, restaurants, and shopping are close at hand. If you are looking for a larger home THIS IS IT! Downtown Easley, with its new Silos, has lots of dining options and places to gather with friends.Downtown Greenville is a short 15 minute drive. Come hang out in some of the area's BEST restaurants. Move In Ready with tons of details around! This seller has worked very hard to give you an updated feel, a comfortable place to bring friends and family to, and the most amazing place to call home! Call us today. Let us help you get HOME!
$1,150,000
241 Vinland Easley, SC 29640
- Type:
- Other
- Sq.Ft.:
- n/a
- Status:
- NEW LISTING
- Beds:
- 4
- Lot size:
- 22.39 Acres
- Year built:
- 2008
- Baths:
- 4.00
- MLS#:
- 1527010
- Subdivision:
- Vinland Farms
ADDITIONAL INFORMATION
Imagine waking up to breathtaking 360-degree South Carolina countryside views from your own private oasis. This stunning 4-bedroom, 3.5-bathroom Mediterranean estate, nestled within the prestigious equestrian neighborhood of Vinland Farms, offers an unparalleled living experience.Step inside and be greeted by an expansive open floor plan bathed in natural light, perfect for entertaining. The modern Mediterranean design seamlessly blends elegance with functionality, creating a resort-style atmosphere you'll never want to leave.Prepare culinary masterpieces in the gourmet kitchen, featuring top-of-the-line appliances and a seamless flow into the breakfast nook and grand dining room. Host unforgettable gatherings both indoors and outdoors, with easy access to the expansive patio – perfect for soaking in the sunset views.Unwind after a long day in the luxurious master suite. Featuring a private fireplace, oversized windows showcasing your private estate, and a spa-like bathroom, this retreat is designed for ultimate relaxation. Upstairs, discover a haven for family and guests. Three spacious bedrooms, each with breathtaking views, offer a peaceful retreat. Whether it's movie nights in the dedicated media room or relaxing with friends in the second living area, this level caters to everyone's entertainment needs. Embrace the serenity of your sprawling 22-acre property. Fenced for horses, cows, or goats, the possibilities for creating your dream equestrian haven are endless. A babbling creek adds a touch of tranquility to the landscape. Beyond your private paradise, a world of adventure awaits. Enjoy the convenience of being just 10 minutes from downtown Easley, 15 minutes from Greenville's vibrant culture, and 30 minutes from Clemson University. Explore nearby rivers, lakes, mountains, and the scenic Swamp Rabbit Trail. This is more than just a home; it's a lifestyle. Don't miss this rare opportunity to own a piece of paradise. Contact us today to schedule a private tour.
$525,000
2811 Saluda Dam Easley, SC 29640
- Type:
- Single Family
- Sq.Ft.:
- 1,249
- Status:
- NEW LISTING
- Beds:
- 2
- Lot size:
- 10 Acres
- Year built:
- 2017
- Baths:
- 1.00
- MLS#:
- 20275006
ADDITIONAL INFORMATION
Go ahead and grab your jaw, because it will drop when you see this place. Welcome to this unique cabin on 10 acres, featuring a bold stream and more. Itâs rare to find properties cultivated with such care. This retreat offers maximum privacy without sacrificing convenience, making it perfect for various buyers. Ideal for those looking to downsize to a quality home or for someone needing a temporary residence while building, with additional space for guests or short-term rentals. Privacy: The property is bordered on the western side by a bold stream. Beyond the creek lies a utility easement that helps protect against development. The current owner has strategically planted privacy trees along the boundary, which are now maturing, allowing you to enjoy your land in peace. The Land: The current owner has lovingly cultivated rows of blueberry and blackberry plants, along with a garden where crops are rotated to maintain soil health. Multiple buildings onsite provide space for equipment storage. The Future: If youâre considering building, you can choose from several potential sites. The Location: Only 12minutes from Downtown Greenville or I-85, 5 minutes from the Hwy 123 shopping district, and 9 minutes from Downtown Easley. Yet, when youâre home, it feels like a world away. This is the one youâve been waiting for.
$535,000
101 James Lake Easley, SC 29642
- Type:
- Other
- Sq.Ft.:
- n/a
- Status:
- NEW LISTING
- Beds:
- 5
- Lot size:
- 0.58 Acres
- Year built:
- 2019
- Baths:
- 4.00
- MLS#:
- 1526962
- Subdivision:
- James Lake
ADDITIONAL INFORMATION
Welcome to this stunning 5 bedroom, 4 bath home nestled in the desirable James Lake Subdivision. Step inside to discover an inviting open floor plan that seamlessly blends elegance with functionality. Upon entry, you're greeted by a formal dining room, perfect for entertaining, conveniently located just off the foyer. Adjacent is a private home office featuring French doors, offering a quiet retreat for work or study. The heart of the home lies in the spacious family room boasting a coffered ceiling and a cozy gas fireplace with a stone surround, creating a warm ambiance for gatherings. This space flows effortlessly into the kitchen, where granite countertops, a center island, stainless steel appliances, and a closet pantry await the chef in the family. Completing the main level is a bedroom and full bath, providing flexibility for guests or multigenerational living. Ascend the staircase to discover a luxurious owner's suite featuring vaulted ceilings, a bath with a dual sink vanity, a separate tub, a walk-in shower, and a generously sized walk-in closet. Upstairs also features three additional bedrooms, one with an en-suite bath and two that share a Jack-and-Jill style bath, ensuring comfort and convenience for all. A large bonus room offers endless possibilities for recreation or relaxation, while a walk-in laundry room adds convenience to everyday living. Outside, an attached side entry 2-car garage provides parking and storage space, while a covered rear patio overlooks the expansive yard, with the option to purchase an additional lot for even more outdoor enjoyment and to ensure future privacy. Residents also enjoy access to a private neighborhood lake with a picnic area, perfect for leisurely strolls or peaceful moments by the water. Conveniently located near Powdersville and Easley, with easy access to interstates, this home offers the perfect blend of tranquility and accessibility. Don't miss your chance to experience luxury living in this exquisite home!
$299,990
85 Caledonia Easley, SC 29642
- Type:
- Other
- Sq.Ft.:
- n/a
- Status:
- NEW LISTING
- Beds:
- 3
- Lot size:
- 0.34 Acres
- Baths:
- 2.00
- MLS#:
- 1523451
- Subdivision:
- Caledonia
ADDITIONAL INFORMATION
Charming 3-bedroom, 2-bathroom home situated in the highly desirable Powdersville Area and School District awaits you. Nestled within the picturesque Caledonia subdivision, this move-in ready residence boasts an impressive floor plan and recent renovations. Upon entry, discover the two secondary bedrooms and a full bath on the left, while to the right, the garage, expansive laundry room, and storage area offer convenience. Step into the inviting open layout featuring a kitchen adorned with granite countertops and new flooring, strategically positioned for seamless access to the dining room and family room. The master bedroom showcases a vaulted ceiling, separate tub and shower, dual sinks, and a walk-in closet. Outside, a delightful patio overlooks serene woodland views on this spacious corner lot measuring approximately 0.34 acres. Enjoy the community pool come summer, conveniently located near I-85, shopping centers, and the YMCA. This home boasts numerous appealing features—schedule your private tour today to explore them all!
$255,000
206 E 3rd Easley, SC 29640
- Type:
- Single Family
- Sq.Ft.:
- 1,850
- Status:
- NEW LISTING
- Beds:
- 4
- Lot size:
- 0.29 Acres
- Baths:
- 3.00
- MLS#:
- 20274720
ADDITIONAL INFORMATION
Here's your chance to become part of the remarkably revitalized heart of downtown Easley. Just easy walking blocks from eateries, shopping, The Doodle Trail and the elementary school, this picturesque home sits on a beautiful level corner .29 acre yard. Inside the home you will find much of the quality craftsmanship from it's age with beautiful hardwood floors and heavy trim work, plus the bonus of most all windows replaced in 2019. The primary bedroom ensuite is on the main level as well as an additional bedroom, currently set up as an office, full bath and huge laundry/storage room-or whatever you'd make it. Upstairs are two more bedrooms, attic space and half bath. The carport and additional small storage building add even more good space to this very inviting home where you will truly have many options to make it your own dream setting.
$239,000
107 Southridge Easley, SC 29642
- Type:
- Other
- Sq.Ft.:
- n/a
- Status:
- NEW LISTING
- Beds:
- 3
- Lot size:
- 0.04 Acres
- Year built:
- 2020
- Baths:
- 3.00
- MLS#:
- 1526856
- Subdivision:
- Townes At Parkridge
ADDITIONAL INFORMATION
Welcome to 107 Southridge Court! LOW MAINTENANCE, FRESH PAINT, AND NEW FLOORING. This 3 bedroom, 2.5 bath unit, built new in 2020, offers an open floor plan that effortlessly combines style and functionality. The spacious living area flows seamlessly into the well-appointed kitchen, creating a perfect setting for both casual living and entertaining. The kitchen features modern appliances, granite countertops, and ample cabinet space, making it a chef's delight. Enjoy preparing meals while staying connected with the rest of the living space. Upstairs, discover a tranquil retreat in the master bedroom, complete with an ensuite bathroom. Two additional bedrooms share a well-designed bathroom, ensuring comfort and privacy for all residents. Natural light fills the interior, creating a warm and inviting ambiance. Outside, a private patio offers a serene spot for outdoor relaxation. Embrace the low-maintenance lifestyle of a townhome while still enjoying your private outdoor space. Located near downtown Easley, this townhome provides easy access to local amenities, shops, and restaurants. With downtown Greenville just a short drive away, you'll have the best of both worlds; the charm of a suburban setting and the vibrant energy of city life. This home is move in ready with neutral paint and modern finishes!
- Type:
- Other
- Sq.Ft.:
- n/a
- Status:
- NEW LISTING
- Beds:
- 4
- Lot size:
- 0.15 Acres
- Baths:
- 4.00
- MLS#:
- 1526869
- Subdivision:
- North View
ADDITIONAL INFORMATION
The Russell floor plan features four bedrooms and three bathrooms. The kitchen features a large island and pantry and it's open to the eat-in and great room. All bedrooms plus a large open loft are located upstairs. The primary bedroom has dual walk-in closets and the large bathroom features an oversized linen closet and water closet. Both secondary bedrooms feature walk-in closets and the laundry room is also conveniently located adjacent to the bedrooms. Enjoy your evenings on your covered 10x12 patio!
$210,000
101 Finley Easley, SC 29640
- Type:
- Other
- Sq.Ft.:
- n/a
- Status:
- NEW LISTING
- Beds:
- 3
- Lot size:
- 0.59 Acres
- Year built:
- 1959
- Baths:
- 2.00
- MLS#:
- 1526693
ADDITIONAL INFORMATION
Welcome to this inviting home in Easley, SC! The home features 3 bedrooms, 1.5 baths, and a spacious layout. With some tender loving care, this could easily become the ideal single-story ranch home you've been dreaming of. The kitchen is a highlight, boasting elegant granite countertops paired with a stylish tile backsplash. Throughout the house, original hardwood floors add character and warmth. Outside, enjoy the expansive yard spanning just over half an acre, complete with a welcoming front porch and a convenient rear deck for outdoor relaxation and entertainment. Situated just a short 25-minute drive from downtown Greenville Falls Park and highway 123, this location offers easy access to a wealth of local amenities. Whether you're in the mood for shopping, dining out, or grabbing groceries, you'll find everything you need nearby. Don't miss out on the opportunity to make this charming Easley residence your new home! Home being sold as-is
$349,900
276 Rivers Edge Easley, SC 29642
- Type:
- Single Family
- Sq.Ft.:
- 2,369
- Status:
- Active
- Beds:
- 4
- Lot size:
- 0.39 Acres
- Year built:
- 2002
- Baths:
- 3.00
- MLS#:
- 20274849
- Subdivision:
- Cherish Ridge
ADDITIONAL INFORMATION
Welcome home! As you enter the front door, you will fall in love! Large great room with a fireplace leads to an amazing kitchen with granite counters and stainless appliances. ( All convey) The master on the main features a walk in closet and exceptional master bath. The remaining bedrooms are upstairs and offer great space and much privacy! The outside area features a kitchen area and wonderful hot tub The fenced yard offers much character. Amazing space to relax and unwind after a long work week. Call for a showing!
$140,000
241 Jenny Easley, SC 29640
- Type:
- Other
- Sq.Ft.:
- n/a
- Status:
- Active
- Beds:
- 2
- Year built:
- 1986
- Baths:
- 2.00
- MLS#:
- 1521282
ADDITIONAL INFORMATION
Come check out this charming home nestled in the serene countryside of Easley. This home offers a unique opportunity for those seeking a peaceful rural lifestyle with convenient access to Easley's and Greenville's amenities for only $150,000. Only 10 minutes to downtown Easley and 20 minutes to downtown Greenville. Situated on a generous plot of land, with mature tree's this property provides ample space for outdoor activities, gardening, or simply enjoying the tranquility of nature. This home's layout and structure is solid and can easily be customized for improvements and could be easily changed back to it's original 3 bedroom design. The current open floor plan allows for seamless flow between the living, dining, and kitchen areas, making it ideal for entertaining guests or family gatherings. Located just a short drive away from Easley, residents can enjoy easy access to a variety of amenities including shops, restaurants, and Schools Whether you're in need of daily conveniences or seeking entertainment options, everything you desire is within reach. Don't miss this opportunity to own a piece of countryside paradise with the potential to create your dream home. Schedule a showing today and explore the possibilities that awaiting.
$449,999
102 Upland Easley, SC 29642
- Type:
- Other
- Sq.Ft.:
- n/a
- Status:
- Active
- Beds:
- 4
- Lot size:
- 0.58 Acres
- Year built:
- 2017
- Baths:
- 3.00
- MLS#:
- 1526529
- Subdivision:
- Hunt Meadows
ADDITIONAL INFORMATION
Don't miss this opportunity to own a stunning home at 102 Upland Drive in the Hunt Meadows subdivision. Perfectly positioned on a corner cul-de-sac 0.56 acre lot, this property provides access to the award-winning Hunt Meadows and Wren Schools. This well-crafted 4-bedroom, 2.5-bathroom home features an enclosed office space and a versatile bonus room, with the primary bedroom conveniently located on the main level.As you approach, you'll be greeted by a large covered front porch with intricate columns, leading into a grand foyer with a double-wide archway that transitions into a bright formal dining room. The hallway offers ample closet and coat space and guides you into the open floor plan that seamlessly blends the living room, kitchen, and breakfast area. Here, beautiful warm flooring and neutral walls provide a blank canvas for you to personalize. The living room features a french-inspired gas log fireplace, framed by two large windows that offer a view of the large backyard.The open breakfast area leads to a screened-in porch, ideal for enjoying morning coffee while overlooking the 0.56-acre privacy-fenced lot. The kitchen is an entertainer’s dream, complete with an island bar for seating, granite countertops, walnut cabinets, and a large pantry closet. The primary bedroom is a serene retreat, featuring trey ceilings, recessed lighting, and an expansive primary bath with double sinks, a walk-in glass door shower, and a soaking tub beneath a window for the ultimate evening relaxation. The huge walk-in closet provides ample storage space for all.Upstairs, a large lofted bonus room offers versatile use, along with three spacious bedrooms and a full bathroom. At the end of the hall, you’ll find a enclosed office, reading nook, or hobby space. Built in 2017, this home features high-end finishes and durable Hardie board siding. The expansive backyard is sure to impress, complete with an outbuilding that includes a garage for extra storage and a floored attic space with tall ceilings for even more storage options. Don’t miss the opportunity to make this exceptional home your own!
$189,900
2018 Earls Bridge Easley, SC 29640
- Type:
- Other
- Sq.Ft.:
- n/a
- Status:
- Active
- Beds:
- 3
- Lot size:
- 2 Acres
- Year built:
- 2015
- Baths:
- 2.00
- MLS#:
- 1524685
ADDITIONAL INFORMATION

IDX information is provided exclusively for consumers' personal, non-commercial use, and may not be used for any purpose other than to identify prospective properties consumers may be interested in purchasing. Copyright 2024 Western Upstate Multiple Listing Service. All rights reserved.

Information is provided exclusively for consumers' personal, non-commercial use and may not be used for any purpose other than to identify prospective properties consumers may be interested in purchasing. Copyright 2024 Greenville Multiple Listing Service, Inc. All rights reserved.
Easley Real Estate
The median home value in Easley, SC is $310,700. This is higher than the county median home value of $151,500. The national median home value is $219,700. The average price of homes sold in Easley, SC is $310,700. Approximately 56.54% of Easley homes are owned, compared to 34.36% rented, while 9.1% are vacant. Easley real estate listings include condos, townhomes, and single family homes for sale. Commercial properties are also available. If you see a property you’re interested in, contact a Easley real estate agent to arrange a tour today!
Easley, South Carolina has a population of 20,521. Easley is less family-centric than the surrounding county with 25.05% of the households containing married families with children. The county average for households married with children is 29.34%.
The median household income in Easley, South Carolina is $47,280. The median household income for the surrounding county is $45,332 compared to the national median of $57,652. The median age of people living in Easley is 42 years.
Easley Weather
The average high temperature in July is 90 degrees, with an average low temperature in January of 29 degrees. The average rainfall is approximately 53.9 inches per year, with 1.5 inches of snow per year.
