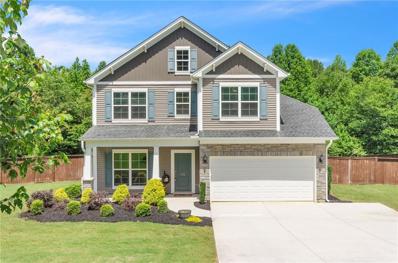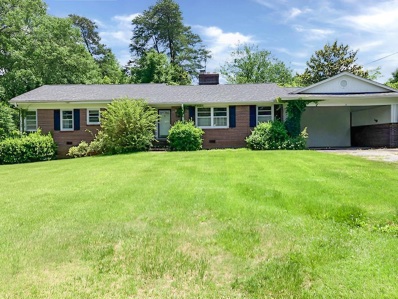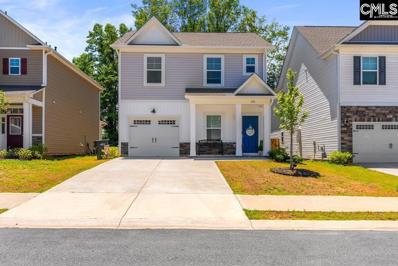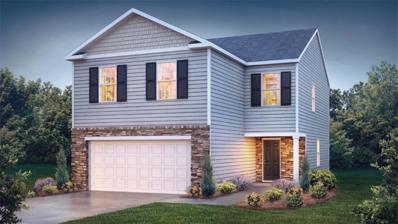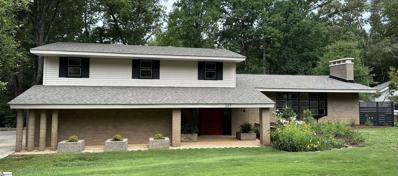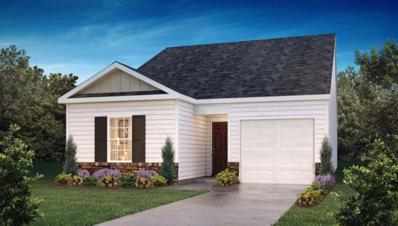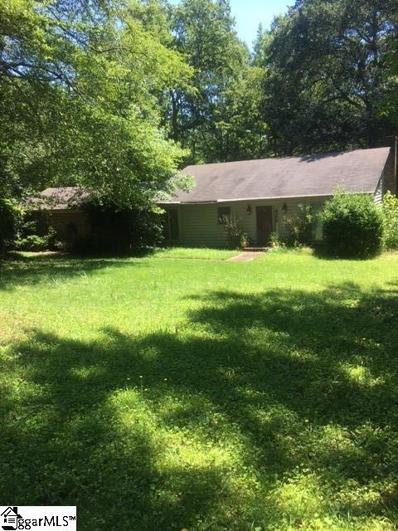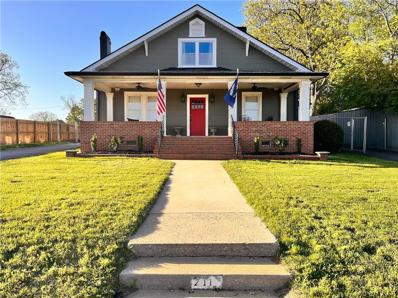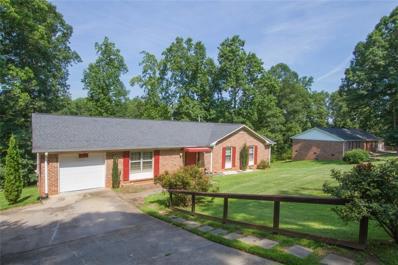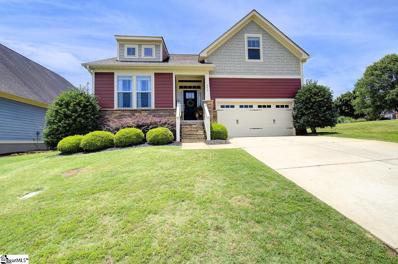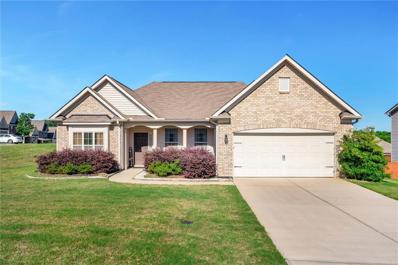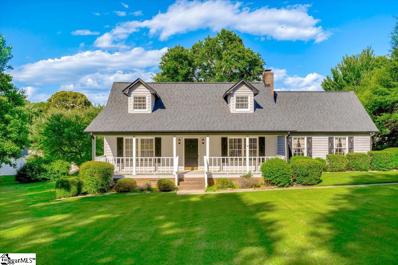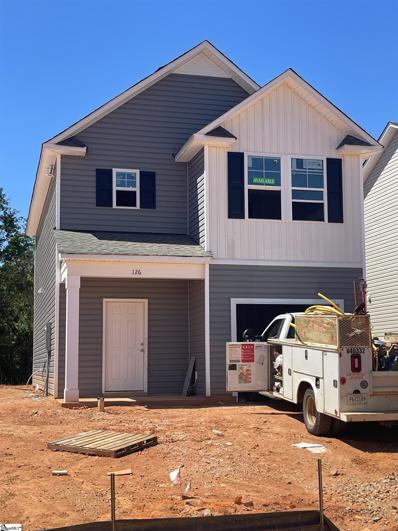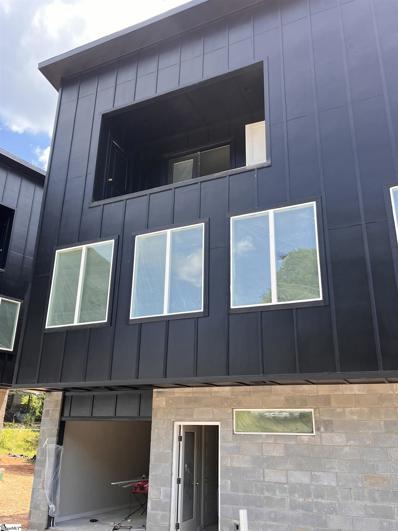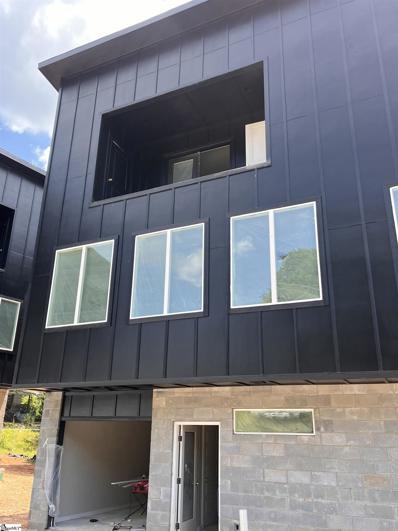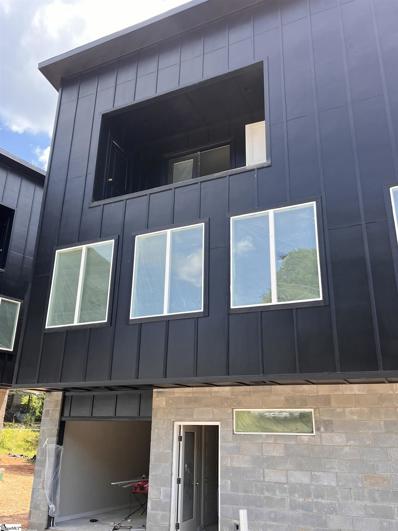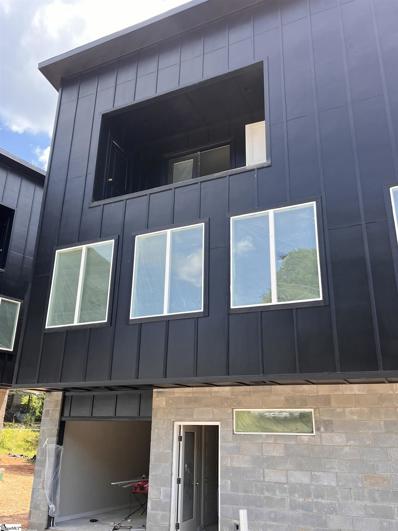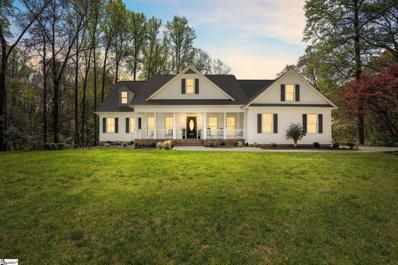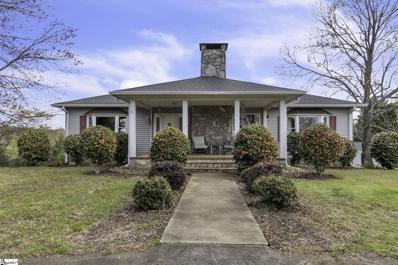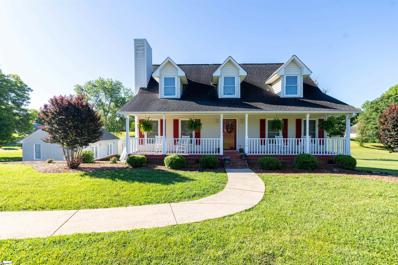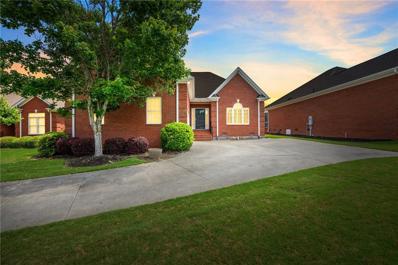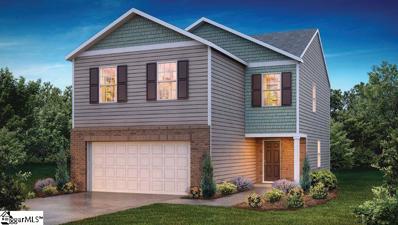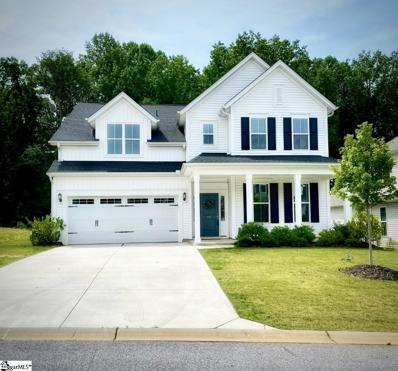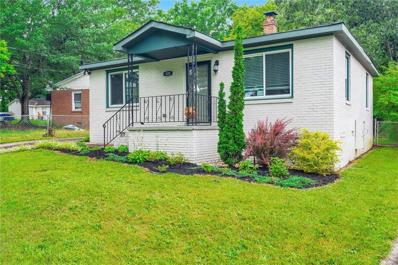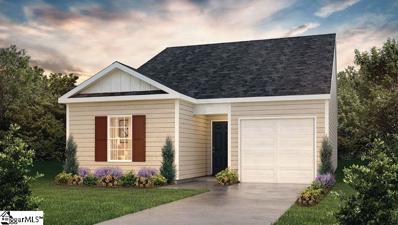Easley SC Homes for Sale
$419,900
298 Avendell Easley, SC 29642
- Type:
- Single Family
- Sq.Ft.:
- 1,999
- Status:
- NEW LISTING
- Beds:
- 3
- Year built:
- 2020
- Baths:
- 3.00
- MLS#:
- 20275933
- Subdivision:
- Avendell
ADDITIONAL INFORMATION
Call Celia Murphy at 864-505-5080 for your personal tour or to ask any questions. Welcome HOME to this absolutely pristine home backing up to wooded area in one of the most popular communities in the Wren school district. The amenities are a lazy river, pool, clubhouse and some common areas. This home features an open floor plan and all living areas are located on the first floor including a sunroom. All three bedrooms are located upstairs along with the laundry room. There are 2 full bathrooms located on the second floor. There is awesome walk out storage off the laundry room and a pull down attic as well! The completely fenced in back yard has a nice patio area to host your grill out sessions or just relaxing after your stressful day. Come home to relaxation! This home is also located in USDA address eligibility. Come and see this home and be prepared to call this your new address!
$249,900
310 Oakfield Easley, SC 29640
- Type:
- Single Family
- Sq.Ft.:
- 1,765
- Status:
- NEW LISTING
- Beds:
- 4
- Lot size:
- 0.52 Acres
- Year built:
- 1955
- Baths:
- 2.00
- MLS#:
- 312335
- Subdivision:
- Other
ADDITIONAL INFORMATION
Large all brick ranch located in Easley SC. Features 4 bedrooms 2 full baths. Level yard, large deck on the rear, with double carport. Close proximity to the mountains and the lakes. Property will sell in as condition CASH ONLY. Buyer's agent to verify square footage.
- Type:
- Single Family
- Sq.Ft.:
- 1,750
- Status:
- NEW LISTING
- Beds:
- 4
- Lot size:
- 0.1 Acres
- Year built:
- 2022
- Baths:
- 3.00
- MLS#:
- 587177
ADDITIONAL INFORMATION
**Seller will be contributing closing costs with reasonable offer** still covered under builders structural warranty** All kitchen appliances will convey -- This home is Priced to sell!!! This home is like BRAND NEW. You are welcomed with Hardwood throughout the main level. Nice size bedrooms CPI Security already installed. Speakers in the kitchen, Termite Bond that is transferrable, Gas line hooks for the stove. Outside you will find a nice size covered porch with Irrigation in the front and back!. Located in the Heart of Easley. Highland Park offers convenience to the best of downtown Easley, home to budding local shops, an outdoor amphitheater, and the townâs top restaurants. Highland Park is just 15 minutes from I-85 quickly connecting you to Downtown Greenville or Clemson University. âGreenâ features to keep your home comfortable and efficient year-round, like tankless hot water heaters and âSmartâ technology to maximize your homeâs value.
$311,590
201 Elderberry Easley, SC 29640
- Type:
- Single Family
- Sq.Ft.:
- 1,999
- Status:
- NEW LISTING
- Beds:
- 4
- Lot size:
- 0.11 Acres
- Year built:
- 2024
- Baths:
- 3.00
- MLS#:
- 20275969
- Subdivision:
- Lenhardt Grove
ADDITIONAL INFORMATION
THIS HOME IS A JULY PROJECTED COMPLETION AND CURRENTLY HAS INCENTIVES RATE AND CLOSING COST. ASK ONSITE FORDETAILS Welcome to Easley, South Carolina, where southern charm meets modern convenience! This delightful town boasts a unique blend of character, with charming restaurants dotting its landscape and the nostalgic hum of the railroad track adding to its allure. Nestled in close proximity to both Clemson University and vibrant Greenville via Highway 123, this property offers a perfect blend of a serene hometown feel and easy access to educational and cultural hubs. Explore the best of both worlds in this inviting Southern gem. Lenhardt Grove is a beautiful TREE-LINED community with an established community pool! Upon entry to the Aisle you will notice how open and spacious the main living area is from the open kitchen overlooking the family and dining rooms to nice natural light that fills the home. Granite counter tops,island/bar, plenty of cabinet space, and Whirlpool stainless steel appliances all help to create a beautiful and very functional kitchen. Great upstairs design with two secondary bedrooms to one side of the home and a third bedroom just on the other side of the laundry room. The master bedroom has privacy from the other three bedrooms and features a full bath with double-sinks vanity made of Venetian marble. In fact,the secondary bathroom also has double-sink vanity. Included also is the Home is Connected smart home package and all the money-saving, energy efficient features of a BRAND NEW HOME with WARRANTIES FROM THE LARGEST BUILDER IN THE USA!
$759,000
207 Asbury Easley, SC 29640
- Type:
- Other
- Sq.Ft.:
- n/a
- Status:
- NEW LISTING
- Beds:
- 6
- Lot size:
- 1.5 Acres
- Year built:
- 1966
- Baths:
- 4.00
- MLS#:
- 1529235
- Subdivision:
- Burdine Springs
ADDITIONAL INFORMATION
Escape the ordinary and experience the extraordinary in this updated midcentury modern home with a spring-fed pond in the backyard. With its timeless design, luxurious features, and serene surroundings, this residence in the sought after Burdine Springs community offers the ultimate retreat for those seeking a life of comfort, style, and tranquility. Embrace the iconic style of this 6 bedroom 3.5 bath mid-20th century with clean lines, open spaces, and abundant natural light. The home's design pays homage to its architectural roots while incorporating modern amenities for today's lifestyle. Perfect for both relaxation and entertainment, the spacious living areas provide ample room for gatherings with family and friends. Large windows frame picturesque views of the tranquil surroundings, creating a seamless connection between indoor and outdoor living. The kitchen has been totally remodeled featuring a downdraft range and microwave drawer, custom soft-close cabinetry, as well as granite countertops and tile backsplash. Whether preparing a casual meal or hosting a holiday dinner the culinary haven is sure to surpass your expectations. The full-wall pantry with adjustable shelving provides space for all your cooking storage needs. In addition to each bedroom boasting its own custom closet with storage shelves, built in shoe racks with adjustable hanging rods there is an abundance of large closets throughout. A laundry chute from the bedroom area to the laundry room takes some of the work out of washdays. The full walkout basement offers living space with endless possibilities for customization, whether it be a recreation room, home gym, or additional living quarters. Step outside and you are surrounded by lush greenery and mature trees. With about 1.5 acres this yard has been lovingly created through the years by avid gardeners with a love of nature. It boasts flowering plants in every season. The yard is filled with award winning rhododendrons and native azaleas as well as large varieties of lilies, ferns, trillium, hostas, hellebores, hydrangeas and too many other plants to name. Serene and picturesque, the backyard offers a peaceful escape for unwinding after a long day -- enjoy relaxing on the dock by the spring-fed pond or dining on the large deck listening to the soothing sounds of nature. Within the last year the home has been updated with new HVAC systems, roof, LVP flooring throughout, totally remodeled kitchen, freshly painted inside and out, cable railing on deck, new dock and many other updates.
$254,900
114 Mable Leaf Easley, SC 29640
- Type:
- Single Family
- Sq.Ft.:
- 1,249
- Status:
- NEW LISTING
- Beds:
- 3
- Baths:
- 2.00
- MLS#:
- 20275967
- Subdivision:
- Lenhardt Grove
ADDITIONAL INFORMATION
HOME IS CURRENTLY IN PERMIT STAGE. ESTIMATED COMPLETION September Welcome to Easley, South Carolina, where southern charm meets modern convenience! This delightful town boasts a unique blend of character, with charming restaurants dotting its landscape and the nostalgic hum of the railroad track adding to its allure. Nestled in close proximity to both Clemson University and vibrant Greenville via Highway 123, this property offers a perfect blend of a serene hometown feel and easy access to educational and cultural hubs. Explore the best of both worlds in this inviting Southern gem. Lenhardt Grove is a beautiful tree lined community with a pool! You won't want to miss our affordable Sanford plan! This home fits so many great features in just under 1200 square feet. It's a single-story home that features 3 beds and 2 full baths. You have an open kitchen/living room space and the kitchen has hard surface counters. The master bedroom features a great walk-in closet, walk-in shower and vanity! The garage is a single-car with deep enough space for storage as well. Don't miss out on this opportunity for this home to be yours!
$189,900
104 Stone Hedge Easley, SC 29642
- Type:
- Other
- Sq.Ft.:
- n/a
- Status:
- NEW LISTING
- Beds:
- 3
- Lot size:
- 0.73 Acres
- Year built:
- 1979
- Baths:
- 2.00
- MLS#:
- 1529197
- Subdivision:
- Brushy Creek Estates
ADDITIONAL INFORMATION
Three bedroom, two bath home on large corner lot in established neighborhood. Home in poor condition due to health of seller. HVAC does not operate. Home sold "AS IS".
$619,000
211 NE Main Easley, SC 29640
- Type:
- Single Family
- Sq.Ft.:
- 3,675
- Status:
- NEW LISTING
- Beds:
- 6
- Lot size:
- 0.36 Acres
- Year built:
- 1900
- Baths:
- 5.00
- MLS#:
- 20275387
ADDITIONAL INFORMATION
Nestled in the heart of downtown Easley, this charming home offers the perfect blend of historic character and modern amenities. The main house boasts spacious living areas with original hardwood floors, high ceilings, and large windows that flood the rooms with natural light. The updated kitchen offers ample space with beautiful counter tops. The master suite includes a luxurious bathroom with a double sink and a walk in shower with two shower heads. The master also offers a private porch! Additionally, a detached guest home provides an excellent opportunity for rental income or a private retreat for visitors. This guest home includes a fully equipped kitchen, living area, two bedrooms, and a bathroom, ensuring comfort and privacy. Outside offers a beautifully landscaped and fenced in yard. The large front porch offers the perfect place for enjoying the city of Easley. This home also features a wrap around paved driveway, with automatic gates on each side. Located just steps away from local shops, restaurants, and parks, this property offers a unique opportunity to enjoy the vibrant lifestyle of downtown Easley. This property is currently being used as a short term rental through Airbnb and VRBO. Owner is licensed South Carolina Realtor
$335,000
314 Longview Easley, SC 29642
- Type:
- Single Family
- Sq.Ft.:
- 2,249
- Status:
- NEW LISTING
- Beds:
- 3
- Baths:
- 2.00
- MLS#:
- 20275939
- Subdivision:
- Twin Brook
ADDITIONAL INFORMATION
Welcome to 314 Longview Terrace, Easley, SC 29642! This charming single-family home is located in a desirable neighborhood and offers 3 bedrooms, 2 bathrooms. The property also includes garage, back deck that over looks the doodle trail, hardwood floors. Located in a convenient and sought-after area of Easley, residents will enjoy doodle trail, parks, shopping centers, etc. Easy access to Clemson, Greenville, and Anderson makes commuting a breeze. Don't miss this opportunity to make 314 Longview Terrace your new home sweet home!
$479,900
250 Chickadee Easley, SC 29642
- Type:
- Other
- Sq.Ft.:
- n/a
- Status:
- NEW LISTING
- Beds:
- 4
- Lot size:
- 0.17 Acres
- Baths:
- 3.00
- MLS#:
- 1529155
- Subdivision:
- Audubon Acres
ADDITIONAL INFORMATION
Location, location location!! Gorgeous 4 BR 3BA in the sought after Audubon Acres. This lovely home features gleaming wood floors as you enter the large foyer. There are 2 bedrooms on the main floor, along with the master on the main in the popular split floor plan. 4th bedroom is located upstairs. Wonderful open floor plan with very spacious living room. The kitched is immaculate, complete with granite counter tops, tons of cabinets, large pantry, stainless steel appliances and double wall ovens. This kitchen is the cooks dream come true. The dining room feeds off to a peaceful screened porch. Must see to appreciate this gem of a home. Call listing agent for appointments.
$369,900
201 Marshfield Easley, SC 29642
- Type:
- Single Family
- Sq.Ft.:
- 2,200
- Status:
- Active
- Beds:
- 3
- Year built:
- 2016
- Baths:
- 2.00
- MLS#:
- 20275825
- Subdivision:
- Rose Hill
ADDITIONAL INFORMATION
Beautiful One-Level Powdersville Home! Welcome to this classic one-level home in the highly sought-after Powdersville area, offering top-rated schools and neighborhood amenities, including a pool, playground, and clubhouse. Step inside to a large great room with a cathedral ceiling that flows seamlessly into the spacious kitchen. The kitchen is equipped with a large island, bar seating, granite countertops, beautiful cabinetry, and top-of-the-line appliances. It also features a breakfast area, making it the perfect spot for family gatherings. Enjoy the screened porch with an EZ Breeze system that keeps you comfortable all year round. The backyard is low maintenance yet provides plenty of space to play, complete with a six-foot privacy fence. As you enter, youâll find a formal dining room and a formal living room/office with French doors, offering flexible living spaces. The master suite is spacious with tray ceilings and a bath that includes a double vanity, garden tub, separate shower, and walk-in closet. The additional two bedrooms are also generously sized with walk-in closets. This home is located just across the street from the neighborhood amenities. Experience comfort, convenience, and style in this beautiful Powdersville home.
$429,000
205 Sheffield Easley, SC 29642
- Type:
- Other
- Sq.Ft.:
- n/a
- Status:
- Active
- Beds:
- 3
- Lot size:
- 0.71 Acres
- Year built:
- 1986
- Baths:
- 3.00
- MLS#:
- 1528214
- Subdivision:
- Sedgewood
ADDITIONAL INFORMATION
Imagine the joy of coming home to 205 Sheffield Ct, nestled in a friendly neighborhood. This charming property, set on .71 lush acres, is a nature lover's paradise, perfect for outdoor enthusiasts. Picture a swing set beneath the shade trees, a pool glistening in the sun, or a second garage for your hobbies - the possibilities are endless. Rest easy knowing this home has been meticulously updated for modern living. A new 2023 roof, new waterproof luxury vinyl plank flooring downstairs, new plush upstairs carpeting, and a new sump pump provide peace of mind. The freshly stained exterior boasts a contemporary look that sets this house apart. Storage abounds in this thoughtfully designed home. The spacious primary bedroom with ensuite, located on the main floor, features his and hers walk-in closets and a linen closet for ultimate convenience. Upstairs, two oversized bedrooms each have two closets, plus two additional hall closets. The bonus room is a versatile space, ideal for a playroom, office, or fourth bedroom. Outdoor entertaining is a breeze on the back patio with built-in seating, perfect for al fresco dining. On warm days, retreat to the front patio, spacious enough for a porch swing. Don't miss out on this incredible opportunity - make 205 Sheffield Ct your dream home today!
$259,900
126 Brown Easley, SC 29642
- Type:
- Other
- Sq.Ft.:
- n/a
- Status:
- Active
- Beds:
- 3
- Lot size:
- 0.11 Acres
- Year built:
- 2024
- Baths:
- 3.00
- MLS#:
- 1528914
- Subdivision:
- Brownstone Park
ADDITIONAL INFORMATION
Easley's newest community by Great Southern Homes offer a friendly neighborhood of quality, style and convenience. Close to downtown Easley's shopping, Night life & Restaurants. You and your family will enjoy taking evening strolls & invigorating, brisk morning walks on sidewalks throughout the community. Great Southern homes offer this beautiful Pritchard II D plan in Brownstone Park Subdivision offers a two story plan w/owners suite on Second level. Kitchen features Granite countertops, tiled backsplash, 30" undermount ss sink, pantry, SS appliances, LVP flooring throughout the downstairs and bathrooms & laundry. Owners suite features a walk in shower, large walk in closet, comfort height double vanity. Sodded yard with automatic irrigation system up to 20 ft. past rear corner of home, sentricon termite control, builder 2-10 warranty provided. Great Southern Homes builds to a Greensmart Standard. Hers Energy testing & third party rating. Incentive includes 4.99% for 2 years then 5.99% for remaining plus 5K in buyers cc if qualified with preferred lender. restrictions apply. "ASK US HOW WE CAN SAVE YOU UP TO $400 ON PAYMENTS"
$320,000
104 Textile Easley, SC 29640
- Type:
- Other
- Sq.Ft.:
- n/a
- Status:
- Active
- Beds:
- 2
- Lot size:
- 0.48 Acres
- Baths:
- 3.00
- MLS#:
- 1528624
ADDITIONAL INFORMATION
Exciting news! We're thrilled to announce a fantastic promotion on six exquisite townhouses! For a limited time only, until June 15th, you can take advantage of $6000 flex money, which can be used towards your closing costs or to lower your interest rate. These townhouses introduce a brand new design concept to Easley, perfectly situated within walking distance of The Silo’s, renowned as Easley's premier outdoor entertainment space and brewery. What's more, they're conveniently located just two blocks from the Doodle Trail – a beloved local favorite, often considered the Swamp Rabbit Trail's cousin. Crafted by the exceptional Greenville builder, Elements Design Build LLC, these three-story industrial townhouses boast a striking exterior design that combines elements of brick, steel, and glass. The facade exudes a contemporary and urban aesthetic, enhanced by large windows that flood the interior spaces with natural light. Additionally, each townhouse features a spacious balcony on the third floor, providing a perfect spot for relaxation or outdoor dining. Upon entering the townhouse, you'll find yourself on the main floor, which hosts a versatile bedroom and a convenient garage, offering both secure parking and additional storage space. The industrial theme continues throughout, creating a modern and edgy atmosphere. Ascending to the second floor, you'll discover the heart of the townhouse – a beautifully appointed kitchen and living room. The kitchen boasts high-end stainless steel appliances, complemented by high-quality cabinetry and granite countertops. What's more, this space is personalized from the builder's designer collections, allowing you a elegant touch of character. The living room area offers a comfortable and stylish setting for relaxation and socializing, with large windows providing views of the surroundings and filling the space with natural light. Moving up to the third floor, you'll find the luxurious master bedroom suite, offering a private retreat for residents. This spacious room features ample space for a king-sized bed, bedside tables, and additional furniture. Natural light floods the room from the oversized balcony, enhancing the industrial charm accentuated by metal rail accents in the stairwells. The master bedroom also boasts a spacious walk-in closet, as well as a second closet for extra storage. Additionally, the third floor includes a convenient laundry room, located near the master bedroom for easy access. Overall, these three-story industrial townhouses offer a harmonious blend of modern design and industrial aesthetics, providing a stylish and functional living space across all three levels. And as an added bonus, the preferred lender is offering special rate options for the first year! Don't miss out on this incredible opportunity – contact us today for a tour!
$320,000
108 Textile Easley, SC 29640
- Type:
- Other
- Sq.Ft.:
- n/a
- Status:
- Active
- Beds:
- 2
- Lot size:
- 0.48 Acres
- Baths:
- 3.00
- MLS#:
- 1528622
ADDITIONAL INFORMATION
Exciting news! We're thrilled to announce a fantastic promotion on six exquisite townhouses! For a limited time only, until June 15th, you can take advantage of $6000 flex money, which can be used towards your closing costs or to lower your interest rate. These townhouses introduce a brand new design concept to Easley, perfectly situated within walking distance of The Silo’s, renowned as Easley's premier outdoor entertainment space and brewery. What's more, they're conveniently located just two blocks from the Doodle Trail – a beloved local favorite, often considered the Swamp Rabbit Trail's cousin. Crafted by the exceptional Greenville builder, Elements Design Build LLC, these three-story industrial townhouses boast a striking exterior design that combines elements of brick, steel, and glass. The facade exudes a contemporary and urban aesthetic, enhanced by large windows that flood the interior spaces with natural light. Additionally, each townhouse features a spacious balcony on the third floor, providing a perfect spot for relaxation or outdoor dining. Upon entering the townhouse, you'll find yourself on the main floor, which hosts a versatile bedroom and a convenient garage, offering both secure parking and additional storage space. The industrial theme continues throughout, creating a modern and edgy atmosphere. Ascending to the second floor, you'll discover the heart of the townhouse – a beautifully appointed kitchen and living room. The kitchen boasts high-end stainless steel appliances, complemented by high-quality cabinetry and granite countertops. What's more, this space is personalized from the builder's designer collections, allowing you a elegant touch of character. The living room area offers a comfortable and stylish setting for relaxation and socializing, with large windows providing views of the surroundings and filling the space with natural light. Moving up to the third floor, you'll find the luxurious master bedroom suite, offering a private retreat for residents. This spacious room features ample space for a king-sized bed, bedside tables, and additional furniture. Natural light floods the room from the oversized balcony, enhancing the industrial charm accentuated by metal rail accents in the stairwells. The master bedroom also boasts a spacious walk-in closet, as well as a second closet for extra storage. Additionally, the third floor includes a convenient laundry room, located near the master bedroom for easy access. Overall, these three-story industrial townhouses offer a harmonious blend of modern design and industrial aesthetics, providing a stylish and functional living space across all three levels. And as an added bonus, the preferred lender is offering special rate options for the first year! Don't miss out on this incredible opportunity – contact us today for a tour!
$320,000
110 Textile Easley, SC 29640
- Type:
- Other
- Sq.Ft.:
- n/a
- Status:
- Active
- Beds:
- 2
- Lot size:
- 0.48 Acres
- Baths:
- 3.00
- MLS#:
- 1528620
ADDITIONAL INFORMATION
Exciting news! We're thrilled to announce a fantastic promotion on six exquisite townhouses! For a limited time only, until June 15th, you can take advantage of $6000 flex money, which can be used towards your closing costs or to lower your interest rate. These townhouses introduce a brand new design concept to Easley, perfectly situated within walking distance of The Silo’s, renowned as Easley's premier outdoor entertainment space and brewery. What's more, they're conveniently located just two blocks from the Doodle Trail – a beloved local favorite, often considered the Swamp Rabbit Trail's cousin. Crafted by the exceptional Greenville builder, Elements Design Build LLC, these three-story industrial townhouses boast a striking exterior design that combines elements of brick, steel, and glass. The facade exudes a contemporary and urban aesthetic, enhanced by large windows that flood the interior spaces with natural light. Additionally, each townhouse features a spacious balcony on the third floor, providing a perfect spot for relaxation or outdoor dining. Upon entering the townhouse, you'll find yourself on the main floor, which hosts a versatile bedroom and a convenient garage, offering both secure parking and additional storage space. The industrial theme continues throughout, creating a modern and edgy atmosphere. Ascending to the second floor, you'll discover the heart of the townhouse – a beautifully appointed kitchen and living room. The kitchen boasts high-end stainless steel appliances, complemented by high-quality cabinetry and granite countertops. What's more, this space is personalized from the builder's designer collections, allowing you a elegant touch of character. The living room area offers a comfortable and stylish setting for relaxation and socializing, with large windows providing views of the surroundings and filling the space with natural light. Moving up to the third floor, you'll find the luxurious master bedroom suite, offering a private retreat for residents. This spacious room features ample space for a king-sized bed, bedside tables, and additional furniture. Natural light floods the room from the oversized balcony, enhancing the industrial charm accentuated by metal rail accents in the stairwells. The master bedroom also boasts a spacious walk-in closet, as well as a second closet for extra storage. Additionally, the third floor includes a convenient laundry room, located near the master bedroom for easy access. Overall, these three-story industrial townhouses offer a harmonious blend of modern design and industrial aesthetics, providing a stylish and functional living space across all three levels. And as an added bonus, the preferred lender is offering special rate options for the first year! Don't miss out on this incredible opportunity – contact us today for a tour!
$320,000
106 Textile Easley, SC 29640
- Type:
- Other
- Sq.Ft.:
- n/a
- Status:
- Active
- Beds:
- 2
- Lot size:
- 0.48 Acres
- Baths:
- 3.00
- MLS#:
- 1528616
ADDITIONAL INFORMATION
Exciting news! We're thrilled to announce a fantastic promotion on six exquisite townhouses! For a limited time only, until June 15th, you can take advantage of $6000 flex money, which can be used towards your closing costs or to lower your interest rate. These townhouses introduce a brand new design concept to Easley, perfectly situated within walking distance of The Silo’s, renowned as Easley's premier outdoor entertainment space and brewery. What's more, they're conveniently located just two blocks from the Doodle Trail – a beloved local favorite, often considered the Swamp Rabbit Trail's cousin. Crafted by the exceptional Greenville builder, Elements Design Build LLC, these three-story industrial townhouses boast a striking exterior design that combines elements of brick, steel, and glass. The facade exudes a contemporary and urban aesthetic, enhanced by large windows that flood the interior spaces with natural light. Additionally, each townhouse features a spacious balcony on the third floor, providing a perfect spot for relaxation or outdoor dining. Upon entering the townhouse, you'll find yourself on the main floor, which hosts a versatile bedroom and a convenient garage, offering both secure parking and additional storage space. The industrial theme continues throughout, creating a modern and edgy atmosphere. Ascending to the second floor, you'll discover the heart of the townhouse – a beautifully appointed kitchen and living room. The kitchen boasts high-end stainless steel appliances, complemented by high-quality cabinetry and granite countertops. What's more, this space is personalized from the builder's designer collections. The living room area offers a comfortable and stylish setting for relaxation and socializing, with large windows providing views of the surroundings and filling the space with natural light. Moving up to the third floor, you'll find the luxurious master bedroom suite, offering a private retreat for residents. This spacious room features ample space for a king-sized bed, bedside tables, and additional furniture. Natural light floods the room from the oversized balcony, enhancing the industrial charm accentuated by metal rail accents in the stairwells. The master bedroom also boasts a spacious walk-in closet, as well as a second closet for extra storage. Additionally, the third floor includes a convenient laundry room, located near the master bedroom for easy access. Overall, these three-story industrial townhouses offer a harmonious blend of modern design and industrial aesthetics, providing a stylish and functional living space across all three levels. And as an added bonus, the preferred lender is offering special rate options for the first year! Don't miss out on this incredible opportunity – contact us today for a tour!
$615,000
1080 Griffin Mill Easley, SC 29640
- Type:
- Other
- Sq.Ft.:
- n/a
- Status:
- Active
- Beds:
- 3
- Lot size:
- 4.27 Acres
- Year built:
- 1993
- Baths:
- 4.00
- MLS#:
- 1528838
ADDITIONAL INFORMATION
Welcome to 1080 Griffin Mill Road! A customized Valleydale model of the Southern Living Home Collection built on a 4.25 acre site that once was home for the historical Griffin Mill. This meticulously maintained, one owner, 3/2.5 offers so much! You will love the rocking chair front porch, the awesome open concept and all hardwoods and high ceilings on the main floor, the wonderful chef's kitchen with granite countertops and walk in pantry, the well-appointed bedrooms, and the large back deck! An abundance of tall windows along the back of the home offers a year-round view of trees, the creek, birds, and all kinds of wildlife. The backyard is a dream with its lush landscaping, vast green lawn space, picturesque creek, and ultra private setting you are sure to fall in love! This property offers comfort and convenience in a small-town setting located on a park-like property with the newly renovated Pickens Golf Club nearby, convenient to Greenville, Clemson, Lake Hartwell and Lake Keowee. Schedule your showing today!
$575,000
681 Hester Store Easley, SC 29640
- Type:
- Other
- Sq.Ft.:
- n/a
- Status:
- Active
- Beds:
- 5
- Lot size:
- 2 Acres
- Baths:
- 4.00
- MLS#:
- 1527172
ADDITIONAL INFORMATION
Welcome to 681 Hester Store Rd., a unique 5 bed 4 bath home! As you pull into the circle drive, you will notice the mature hardwood and evergreens. The spacious open floor plan makes it easy to envision family gatherings and holidays together when you walk through the front door. The first floor features 2 primary bedrooms, each with an en suite. The hardwood floor covers most of the upstairs, and the bedrooms have carpet. The completely remodeled and upgraded kitchen consists of new wood custom cabinets, granite countertops, a warming drawer, a wall oven, and a natural gas cooktop. The cook of the family will love the countertops and prep space. The laundry/walk-in pantry is right off the kitchen, making it an excellent space to store all those extra appliances. Behind the kitchen is a four-season room with panoramic views of the back pasture, which is heated and cooled by a mini split and has new LVP flooring. The downstairs is a replica of the upstairs, making it 2 houses in one and a possible Airbnb or investment opportunity. The full kitchen features new custom wood cabinets (stove, dishwasher, and fridge convey), an open floor plan with built-in desk areas, 3 bedrooms, a spacious walk-in pantry, and a laundry room. New LVP throughout the basement and new carpet in 2 of the bedrooms. Freshly painted bathrooms throughout. As you exit downstairs to outside, you will notice the mature, producing fruit trees, blueberry bushes, fig trees, grapevine, and a chicken coop. The workshop outside has electricity and is very spacious. While you feel you're in a peaceful country retreat, downtown Greenville is merely 12 miles away, and Easley is 7 miles away, making this location ideal for those who enjoy or work in the city but prefer quiet space to relax and unwind. If you enjoy the mountains and hiking, Table Rock and Ceasars Head State Park are within a 20-minute drive. For the avid golfer, Rolling Green Golf Course is less than 3 miles away. Zoned for Pickens County Schools and no HOA. Take advantage of this fantastic opportunity to call Hester Store Rd your next home!
$459,900
556 Sheffield Easley, SC 29642
- Type:
- Other
- Sq.Ft.:
- n/a
- Status:
- Active
- Beds:
- 3
- Lot size:
- 1 Acres
- Year built:
- 1988
- Baths:
- 3.00
- MLS#:
- 1528778
- Subdivision:
- Huntington South
ADDITIONAL INFORMATION
Welcome to 556 Sheffield Road! This beautifully maintained home offers a blend of modern upgrades and classic charm. Enjoy your mornings on the freshly painted rocking chair front porch. Step inside to a spacious interior featuring a upgraded kitchen with Cambria quartz countertops, custom-built soft-close cabinets and drawers with trays, and stainless-steel appliances. The spacious great room with a woodburning fireplace creates a warm and inviting atmosphere. The main level boasts a master suite with a luxurious bath featuring a dual sink vanity, separate soaking tub, and tile shower ensuring convenience. Upstairs, you’ll find two additional bedrooms, a loft/common area and a full bath. The versatile lower level adds even more living space with a media/theater room, a half bath (stubbed for a shower), a walk-in laundry room, and a two-car garage. Outdoor living is a dream with multiple decks that have been freshly painted, a patio perfect for entertaining, a shed and a huge, detached workshop that is heated and cooled. Situated on a generous 1-acre lot, this home also offers an extra parking pad for your convenience. Experience the perfect blend of comfort, style, and functionality at 556 Sheffield Road. Don’t miss the chance to make this exceptional property your new home!
$395,000
10 Hartsfield Easley, SC 29642
- Type:
- Single Family
- Sq.Ft.:
- 2,236
- Status:
- Active
- Beds:
- 3
- Lot size:
- 0.12 Acres
- Year built:
- 2008
- Baths:
- 3.00
- MLS#:
- 20275781
- Subdivision:
- Other
ADDITIONAL INFORMATION
Welcome home to 10 Hartsfield Ct, a beautiful full-brick home located just outside the city limits of Easley, SC. This elegant residence offers a spacious and inviting layout with 3 bedrooms, 2.5 bathrooms, and approximately 2,232 square feet of open floor space. As you enter this beautiful home, you are greeted by a grand foyer that seamlessly flows into the expansive living area, perfect for both relaxing and entertaining. The open-concept design boasts abundant natural light, enhancing the warm and welcoming atmosphere throughout. To the left of the home is the kitchen and breakfast area. The kitchen featuring modern appliances, ample counter space, and custom cabinetry. Whether you're hosting a dinner party or preparing a family meal, this kitchen provides the ideal setting for culinary creativity. Retreat to your master suite, complete with a spacious walk-in closet and a private en-suite bathroom. The master bath features dual vanities and a walk in shower. The additional bedrooms are generously sized. One of the bedrooms is located on the main level with an adjacent full bath. A second bedroom could also act as a bonus room and has an additional half bath attached to it. Step outside to the private backyard oasis, where you'll find an area perfect for outdoor dining and entertaining. The full brick exterior not only enhances the home's curb appeal but also ensures low maintenance and durability. Located in a desirable neighborhood, 10 Hartsfield Ct provides easy access to local amenities, schools, shopping, and dining. This home is a perfect blend of comfort, style, and convenience. Deer Meadows is a lovely maintenance free community where your HOA covers your landscaping maintenance for you. Donât miss the opportunity to make this move-in-ready home yours. Schedule a showing today!
$311,590
108 Mable Leaf Easley, SC 29640
- Type:
- Other
- Sq.Ft.:
- n/a
- Status:
- Active
- Beds:
- 4
- Lot size:
- 0.11 Acres
- Year built:
- 2022
- Baths:
- 3.00
- MLS#:
- 1528723
- Subdivision:
- Lenhardt Grove
ADDITIONAL INFORMATION
THIS HOME IS A AUGUEST PROJECTED COMPLETION . ASK ONSITE FOR DETAILS Welcome to Easley, South Carolina, where southern charm meets modern convenience! This delightful town boasts a unique blend of character, with charming restaurants dotting its landscape and the nostalgic hum of the railroad track adding to its allure. Nestled in close proximity to both Clemson University and vibrant Greenville via Highway 123, this property offers a perfect blend of a serene hometown feel and easy access to educational and cultural hubs. Explore the best of both worlds in this inviting Southern gem. Lenhardt Grove is a beautiful TREE-LINED community with an established community pool! Upon entry to the Aisle you will notice how open and spacious the main living area is from the open kitchen overlooking the family and dining rooms to nice natural light that fills the home. Granite counter tops, island/bar, plenty of cabinet space, and Whirlpool stainless steel appliances all help to create a beautiful and very functional kitchen. Great upstairs design with two secondary bedrooms to one side of the home and a third bedroom just on the other side of the laundry room. The master bedroom has privacy from the other three bedrooms and features a full bath with double-sinks vanity made of Venetian marble. In fact, the secondary bathroom also has double-sink vanity. Included also is the Home is Connected smart home package and all the money-saving, energy efficient features of a BRAND NEW HOME with WARRANTIES FROM THE LARGEST BUILDER IN THE USA!
$491,000
141 Sevan Easley, SC 29642
- Type:
- Other
- Sq.Ft.:
- n/a
- Status:
- Active
- Beds:
- 5
- Lot size:
- 0.19 Acres
- Year built:
- 2021
- Baths:
- 5.00
- MLS#:
- 1528707
- Subdivision:
- Yorkshire Farms
ADDITIONAL INFORMATION
Looking for spacious living in a wonderful school district? If so, this two-story 5 bedroom and 4.5 bathroom house is the one for you!! As you pull into the driveway, you will appreciate the peacefulness of the surrounding area. The front porch has wonderful views of the sunset and is a great space to mingle with your neighbors. Upon entering the house you will see a workout room/library/office space with French doors on your right. As you pass through the foyer, a closet/modified mud closet will be on your right. You then enter the main living space with an open floor plan with a shared kitchen, family, and eat-in area. Great for entertaining. The living space has 7" luxury vinyl plank flooring throughout and a gas fireplace. The modern kitchen has gray cabinets, light quartz counter-tops, white backsplash, a gas cooktop and built-in microwave/oven. The primary bedroom is downstairs and connects to a generous bathroom with linen closet and a walk-in closet with custom shelving. Upstairs, you will find plenty of bedroom space. There is a second primary/master bedroom with a large en suite bathroom and closet. Three additional bedrooms are upstairs, all with walk-in closets. There are 3 bathrooms upstairs- such a rare find. The home sits on a quiet lot with woods in the back and has a covered patio and porch to enjoy when the weather is nice. Excellent sun exposure for gardening, evident by the blackberry and raspberry bushes thriving along the side of the house. The fence was added by last owners- great for a dog or keeping a close eye on young kids. You will love the school system, minutes to the YMCA with pool access, easy access to I-85, and the quick fifteen minute drive to downtown Greenville. Make this home yours today
$204,900
120 N 7th Easley, SC 29640
ADDITIONAL INFORMATION
"Cute" may be an overused word in real estate, but it fits this property perfectly. Welcome to the Doodle Cottage, a beautifully remodeled home located just steps away from The Doodle Trail. The trail is visible from the front yard, and Doodle Park is a short walk, less than 1/10 of a mile away. Imagine being within golf cart distance to The Silos and thriving Downtown Easley, which boasts over 30 restaurants, various shops, and regular community events and festivals. Plus, this home is conveniently located near the hospital. This charming home features 2bedrooms and 1 bathroom, all on one level. The main living area has been updated with new luxury vinyl plank (LVP) flooring, while the bedrooms retain their original hardwood floors. The bathroom has been remodeled to include a stylish tile shower, and the kitchen now boasts new granite countertops. The backyard is fenced and requires minimal maintenance, making it perfect for easy living.
$268,590
110 Mable Leaf Easley, SC 29640
- Type:
- Other
- Sq.Ft.:
- n/a
- Status:
- Active
- Beds:
- 3
- Lot size:
- 0.13 Acres
- Baths:
- 2.00
- MLS#:
- 1528637
- Subdivision:
- Lenhardt Grove
ADDITIONAL INFORMATION
HOME IS CURRENTLY IN PERMIT STAGE AS OF 6/5/24 ESTIMATED COMPLETION AUGUST! Welcome to Easley, South Carolina, where southern charm meets modern convenience! This delightful town boasts a unique blend of character, with charming restaurants dotting its landscape and the nostalgic hum of the railroad track adding to its allure. Nestled in close proximity to both Clemson University and vibrant Greenville via Highway 123, this property offers a perfect blend of a serene hometown feel and easy access to educational and cultural hubs. Explore the best of both worlds in this inviting Southern gem. Lenhardt Grove is a beautiful TREE-LINED community with an established community pool. You won't want to miss our affordable Sanford plan! This home fits so many great features in just under 1200 square feet. It's a single-story home that features 3 beds and 2 full baths. You have an open kitchen/living room space and the kitchen has hard surface counters. The master bedroom features a great walk-in closet, walk-in shower and vanity! The garage is a single-car with deep enough space for storage as well. Don't miss out on this opportunity for this home to be yours! This is an incredible value with all the benefits of new construction and a 2/10 Warranty!

IDX information is provided exclusively for consumers' personal, non-commercial use, and may not be used for any purpose other than to identify prospective properties consumers may be interested in purchasing. Copyright 2024 Western Upstate Multiple Listing Service. All rights reserved.

Andrea D. Conner, License 102111, Xome Inc., License 19633, AndreaD.Conner@xome.com, 844-400-XOME (9663), 751 Highway 121 Bypass, Suite 100, Lewisville, Texas 75067

The information being provided is for the consumer's personal, non-commercial use and may not be used for any purpose other than to identify prospective properties consumer may be interested in purchasing. Any information relating to real estate for sale referenced on this web site comes from the Internet Data Exchange (IDX) program of the Consolidated MLS®. This web site may reference real estate listing(s) held by a brokerage firm other than the broker and/or agent who owns this web site. The accuracy of all information, regardless of source, including but not limited to square footages and lot sizes, is deemed reliable but not guaranteed and should be personally verified through personal inspection by and/or with the appropriate professionals. Copyright © 2024, Consolidated MLS®.

Information is provided exclusively for consumers' personal, non-commercial use and may not be used for any purpose other than to identify prospective properties consumers may be interested in purchasing. Copyright 2024 Greenville Multiple Listing Service, Inc. All rights reserved.
Easley Real Estate
The median home value in Easley, SC is $308,000. This is higher than the county median home value of $151,500. The national median home value is $219,700. The average price of homes sold in Easley, SC is $308,000. Approximately 56.54% of Easley homes are owned, compared to 34.36% rented, while 9.1% are vacant. Easley real estate listings include condos, townhomes, and single family homes for sale. Commercial properties are also available. If you see a property you’re interested in, contact a Easley real estate agent to arrange a tour today!
Easley, South Carolina has a population of 20,521. Easley is less family-centric than the surrounding county with 25.05% of the households containing married families with children. The county average for households married with children is 29.34%.
The median household income in Easley, South Carolina is $47,280. The median household income for the surrounding county is $45,332 compared to the national median of $57,652. The median age of people living in Easley is 42 years.
Easley Weather
The average high temperature in July is 90 degrees, with an average low temperature in January of 29 degrees. The average rainfall is approximately 53.9 inches per year, with 1.5 inches of snow per year.
