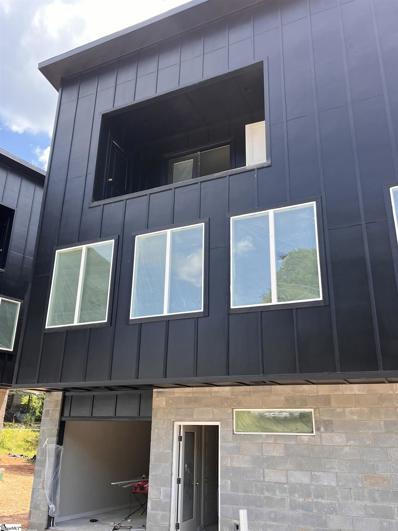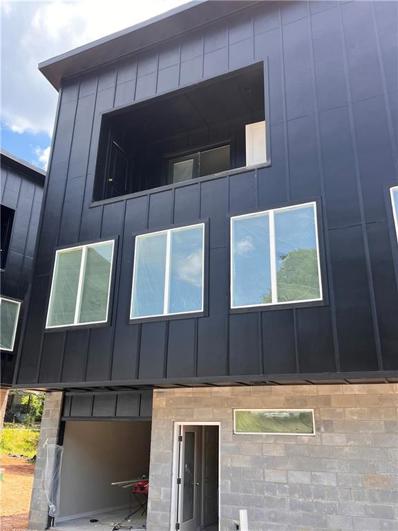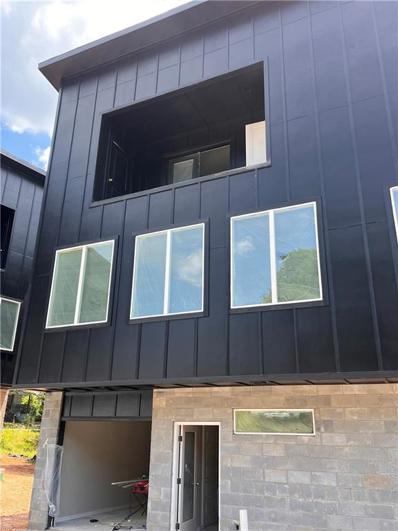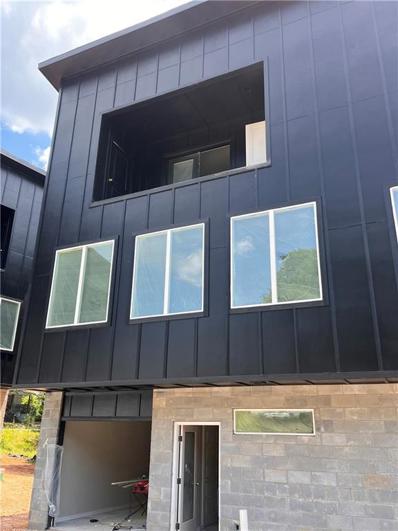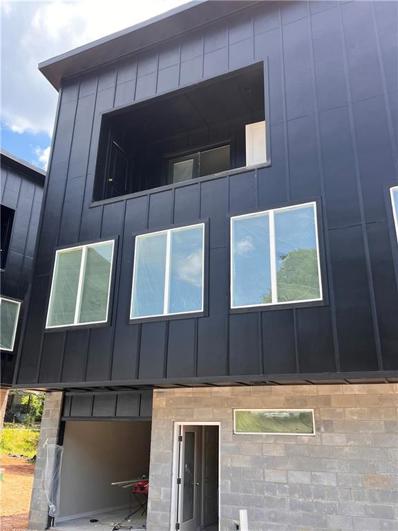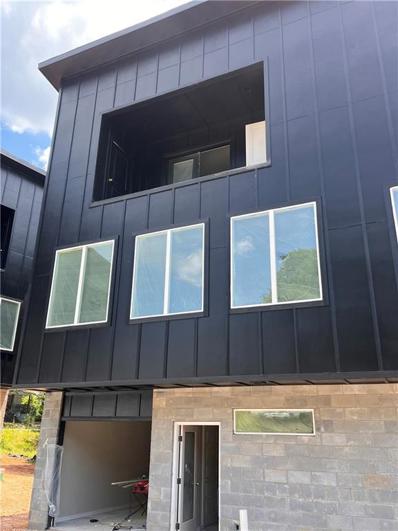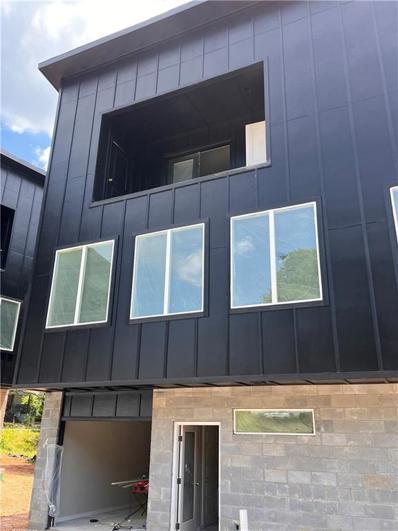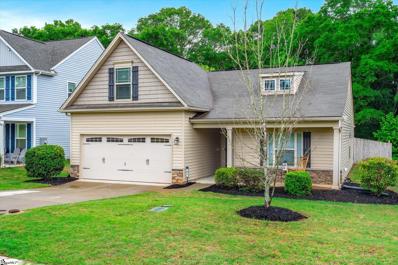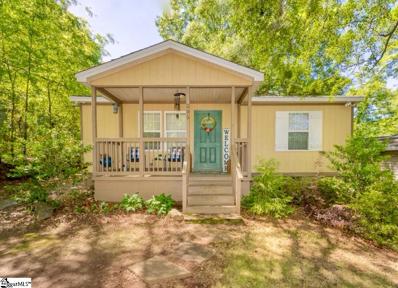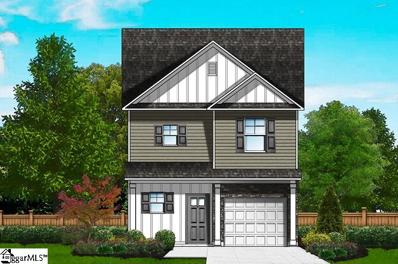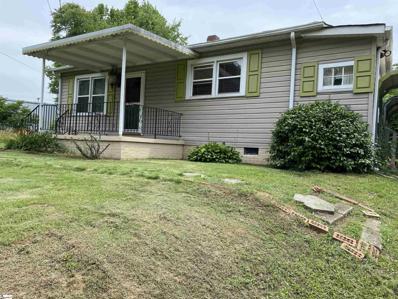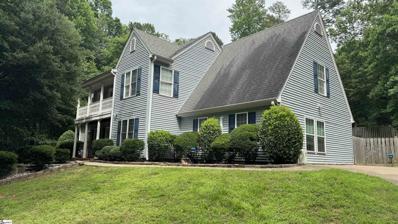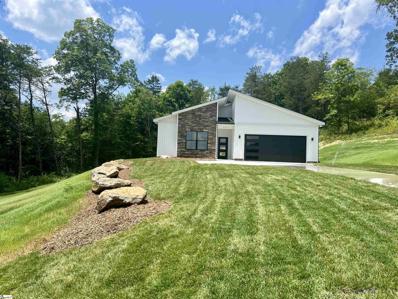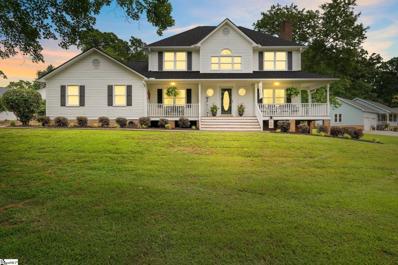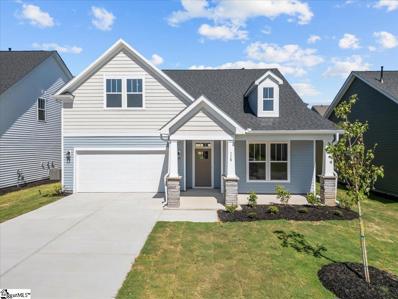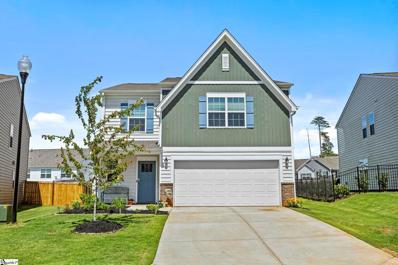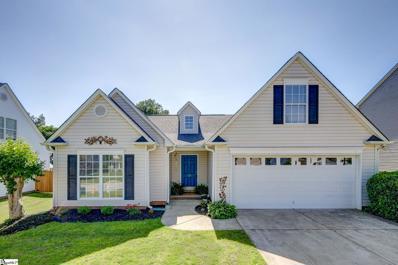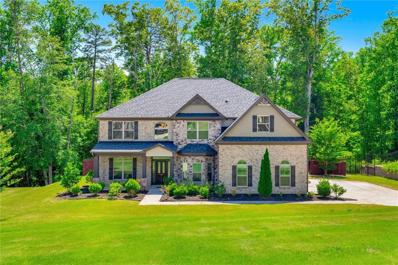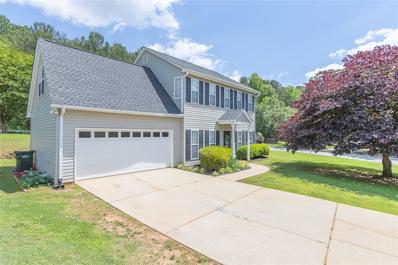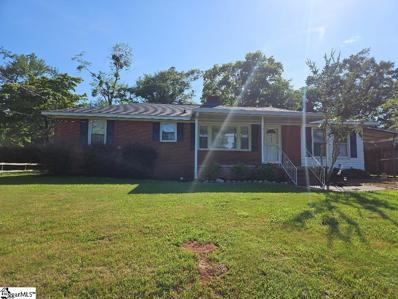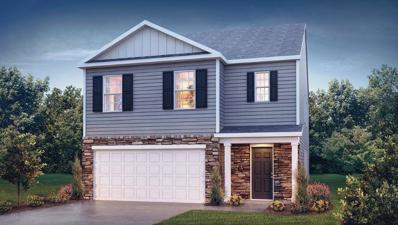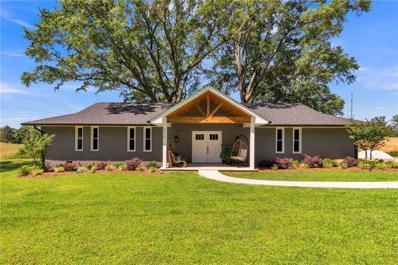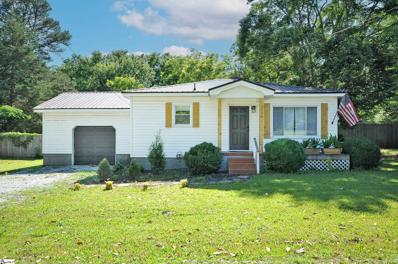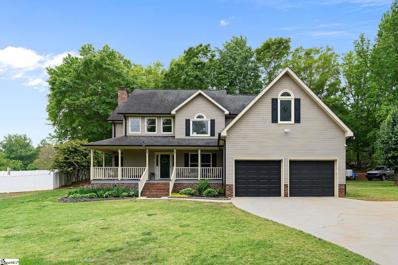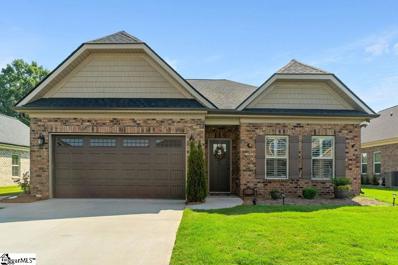Easley SC Homes for Sale
$320,000
100 Textile Easley, SC 29640
- Type:
- Other
- Sq.Ft.:
- n/a
- Status:
- Active
- Beds:
- 2
- Lot size:
- 0.48 Acres
- Baths:
- 3.00
- MLS#:
- 1528619
ADDITIONAL INFORMATION
Exciting news! We're thrilled to announce a fantastic promotion on six exquisite townhouses! For a limited time only, until June 15th, you can take advantage of $6000 flex money, which can be used towards your closing costs or to lower your interest rate. These townhouses introduce a brand new design concept to Easley, perfectly situated within walking distance of The Silo’s, renowned as Easley's premier outdoor entertainment space and brewery. What's more, they're conveniently located just two blocks from the Doodle Trail – a beloved local favorite, often considered the Swamp Rabbit Trail's cousin. Crafted by the exceptional Greenville builder, Elements Design Build LLC, these three-story industrial townhouses boast a striking exterior design that combines elements of brick, steel, and glass. The facade exudes a contemporary and urban aesthetic, enhanced by large windows that flood the interior spaces with natural light. Additionally, each townhouse features a spacious balcony on the third floor, providing a perfect spot for relaxation or outdoor dining. Upon entering the townhouse, you'll find yourself on the main floor, which hosts a versatile bedroom and a convenient garage, offering both secure parking and additional storage space. The industrial theme continues throughout, creating a modern and edgy atmosphere. Ascending to the second floor, you'll discover the heart of the townhouse – a beautifully appointed kitchen and living room. The kitchen boasts high-end stainless steel appliances, complemented by high-quality cabinetry and granite countertops. What's more, this space is personalized from the builder's designer collections, allowing you a elegant touch of character. The living room area offers a comfortable and stylish setting for relaxation and socializing, with large windows providing views of the surroundings and filling the space with natural light. Moving up to the third floor, you'll find the luxurious master bedroom suite, offering a private retreat for residents. This spacious room features ample space for a king-sized bed, bedside tables, and additional furniture. Natural light floods the room from the oversized balcony, enhancing the industrial charm accentuated by metal rail accents in the stairwells. The master bedroom also boasts a spacious walk-in closet, as well as a second closet for extra storage. Additionally, the third floor includes a convenient laundry room, located near the master bedroom for easy access. Overall, these three-story industrial townhouses offer a harmonious blend of modern design and industrial aesthetics, providing a stylish and functional living space across all three levels. And as an added bonus, the preferred lender is offering special rate options for the first year! Don't miss out on this incredible opportunity – contact us today for a tour!
$320,000
102 Textile Easley, SC 29640
ADDITIONAL INFORMATION
Exciting news! We're thrilled to announce a fantastic promotion on six exquisite townhouses! For a limited time only, until June 15th, you can take advantage of $6000 flex money, which can be used towards your closing costs or to lower your interest rate. These townhouses introduce a brand new design concept to Easley, perfectly situated within walking distance of The Siloâs, renowned as Easley's premier outdoor entertainment space and brewery. What's more, they're conveniently located just two blocks from the Doodle Trail â a beloved local favorite, often considered the Swamp Rabbit Trail's cousin. Crafted by the exceptional Greenville builder, Elements Design Build LLC, these three-story industrial townhouses boast a striking exterior design that combines elements of brick, steel, and glass. The facade exudes a contemporary and urban aesthetic, enhanced by large windows that flood the interior spaces with natural light. Additionally, each townhouse features a spacious balcony on the third floor, providing a perfect spot for relaxation or outdoor dining. Upon entering the townhouse, you'll find yourself on the main floor, which hosts a versatile bedroom and a convenient garage, offering both secure parking and additional storage space. The industrial theme continues throughout, creating a modern and edgy atmosphere. Ascending to the second floor, you'll discover the heart of the townhouse â a beautifully appointed kitchen and living room. The kitchen boasts high-end stainless steel appliances, complemented by high-quality cabinetry and granite countertops. What's more, this space is personalized from the builder's designer collections, allowing you a elegant touch of character. The living room area offers a comfortable and stylish setting for relaxation and socializing, with large windows providing views of the surroundings and filling the space with natural light. Moving up to the third floor, you'll find the luxurious master bedroom suite, offering a private retreat for residents. This spacious room features ample space for a king-sized bed, bedside tables, and additional furniture. Natural light floods the room from the oversized balcony, enhancing the industrial charm accentuated by metal rail accents in the stairwells. The master bedroom also boasts a spacious walk-in closet, as well as a second closet for extra storage. Additionally, the third floor includes a convenient laundry room, located near the master bedroom for easy access. Overall, these three-story industrial townhouses offer a harmonious blend of modern design and industrial aesthetics, providing a stylish and functional living space across all three levels. And as an added bonus, the preferred lender is offering special rate options for the first year! Don't miss out on this incredible opportunity â contact us today for a tour!
$320,000
104 Textile Easley, SC 29640
ADDITIONAL INFORMATION
Exciting news! We're thrilled to announce a fantastic promotion on six exquisite townhouses! For a limited time only, until June 15th, you can take advantage of $6000 flex money, which can be used towards your closing costs or to lower your interest rate. These townhouses introduce a brand new design concept to Easley, perfectly situated within walking distance of The Siloâs, renowned as Easley's premier outdoor entertainment space and brewery. What's more, they're conveniently located just two blocks from the Doodle Trail â a beloved local favorite, often considered the Swamp Rabbit Trail's cousin. Crafted by the exceptional Greenville builder, Elements Design Build LLC, these three-story industrial townhouses boast a striking exterior design that combines elements of brick, steel, and glass. The facade exudes a contemporary and urban aesthetic, enhanced by large windows that flood the interior spaces with natural light. Additionally, each townhouse features a spacious balcony on the third floor, providing a perfect spot for relaxation or outdoor dining. Upon entering the townhouse, you'll find yourself on the main floor, which hosts a versatile bedroom and a convenient garage, offering both secure parking and additional storage space. The industrial theme continues throughout, creating a modern and edgy atmosphere. Ascending to the second floor, you'll discover the heart of the townhouse â a beautifully appointed kitchen and living room. The kitchen boasts high-end stainless steel appliances, complemented by high-quality cabinetry and granite countertops. What's more, this space is personalized from the builder's designer collections, allowing you a elegant touch of character. The living room area offers a comfortable and stylish setting for relaxation and socializing, with large windows providing views of the surroundings and filling the space with natural light. Moving up to the third floor, you'll find the luxurious master bedroom suite, offering a private retreat for residents. This spacious room features ample space for a king-sized bed, bedside tables, and additional furniture. Natural light floods the room from the oversized balcony, enhancing the industrial charm accentuated by metal rail accents in the stairwells. The master bedroom also boasts a spacious walk-in closet, as well as a second closet for extra storage. Additionally, the third floor includes a convenient laundry room, located near the master bedroom for easy access. Overall, these three-story industrial townhouses offer a harmonious blend of modern design and industrial aesthetics, providing a stylish and functional living space across all three levels. And as an added bonus, the preferred lender is offering special rate options for the first year! Don't miss out on this incredible opportunity â contact us today for a tour!
$320,000
108 Textile Easley, SC 29640
ADDITIONAL INFORMATION
Exciting news! We're thrilled to announce a fantastic promotion on six exquisite townhouses! For a limited time only, until June 15th, you can take advantage of $6000 flex money, which can be used towards your closing costs or to lower your interest rate. These townhouses introduce a brand new design concept to Easley, perfectly situated within walking distance of The Siloâs, renowned as Easley's premier outdoor entertainment space and brewery. What's more, they're conveniently located just two blocks from the Doodle Trail â a beloved local favorite, often considered the Swamp Rabbit Trail's cousin. Crafted by the exceptional Greenville builder, Elements Design Build LLC, these three-story industrial townhouses boast a striking exterior design that combines elements of brick, steel, and glass. The facade exudes a contemporary and urban aesthetic, enhanced by large windows that flood the interior spaces with natural light. Additionally, each townhouse features a spacious balcony on the third floor, providing a perfect spot for relaxation or outdoor dining. Upon entering the townhouse, you'll find yourself on the main floor, which hosts a versatile bedroom and a convenient garage, offering both secure parking and additional storage space. The industrial theme continues throughout, creating a modern and edgy atmosphere. Ascending to the second floor, you'll discover the heart of the townhouse â a beautifully appointed kitchen and living room. The kitchen boasts high-end stainless steel appliances, complemented by high-quality cabinetry and granite countertops. What's more, this space is personalized from the builder's designer collections, allowing you a elegant touch of character. The living room area offers a comfortable and stylish setting for relaxation and socializing, with large windows providing views of the surroundings and filling the space with natural light. Moving up to the third floor, you'll find the luxurious master bedroom suite, offering a private retreat for residents. This spacious room features ample space for a king-sized bed, bedside tables, and additional furniture. Natural light floods the room from the oversized balcony, enhancing the industrial charm accentuated by metal rail accents in the stairwells. The master bedroom also boasts a spacious walk-in closet, as well as a second closet for extra storage. Additionally, the third floor includes a convenient laundry room, located near the master bedroom for easy access. Overall, these three-story industrial townhouses offer a harmonious blend of modern design and industrial aesthetics, providing a stylish and functional living space across all three levels. And as an added bonus, the preferred lender is offering special rate options for the first year! Don't miss out on this incredible opportunity â contact us today for a tour!
$320,000
106 Textile Easley, SC 29640
ADDITIONAL INFORMATION
Exciting news! We're thrilled to announce a fantastic promotion on six exquisite townhouses! For a limited time only, until June 15th, you can take advantage of $6000 flex money, which can be used towards your closing costs or to lower your interest rate. These townhouses introduce a brand new design concept to Easley, perfectly situated within walking distance of The Siloâs, renowned as Easley's premier outdoor entertainment space and brewery. What's more, they're conveniently located just two blocks from the Doodle Trail â a beloved local favorite, often considered the Swamp Rabbit Trail's cousin. Crafted by the exceptional Greenville builder, Elements Design Build LLC, these three-story industrial townhouses boast a striking exterior design that combines elements of brick, steel, and glass. The facade exudes a contemporary and urban aesthetic, enhanced by large windows that flood the interior spaces with natural light. Additionally, each townhouse features a spacious balcony on the third floor, providing a perfect spot for relaxation or outdoor dining. Upon entering the townhouse, you'll find yourself on the main floor, which hosts a versatile bedroom and a convenient garage, offering both secure parking and additional storage space. The industrial theme continues throughout, creating a modern and edgy atmosphere. Ascending to the second floor, you'll discover the heart of the townhouse â a beautifully appointed kitchen and living room. The kitchen boasts high-end stainless steel appliances, complemented by high-quality cabinetry and granite countertops. What's more, this space is personalized from the builder's designer collections, allowing you a elegant touch of character. The living room area offers a comfortable and stylish setting for relaxation and socializing, with large windows providing views of the surroundings and filling the space with natural light. Moving up to the third floor, you'll find the luxurious master bedroom suite, offering a private retreat for residents. This spacious room features ample space for a king-sized bed, bedside tables, and additional furniture. Natural light floods the room from the oversized balcony, enhancing the industrial charm accentuated by metal rail accents in the stairwells. The master bedroom also boasts a spacious walk-in closet, as well as a second closet for extra storage. Additionally, the third floor includes a convenient laundry room, located near the master bedroom for easy access. Overall, these three-story industrial townhouses offer a harmonious blend of modern design and industrial aesthetics, providing a stylish and functional living space across all three levels. And as an added bonus, the preferred lender is offering special rate options for the first year! Don't miss out on this incredible opportunity â contact us today for a tour!
$320,000
110 Textile Easley, SC 29640
ADDITIONAL INFORMATION
Exciting news! We're thrilled to announce a fantastic promotion on six exquisite townhouses! For a limited time only, until June 15th, you can take advantage of $6000 flex money, which can be used towards your closing costs or to lower your interest rate. These townhouses introduce a brand new design concept to Easley, perfectly situated within walking distance of The Siloâs, renowned as Easley's premier outdoor entertainment space and brewery. What's more, they're conveniently located just two blocks from the Doodle Trail â a beloved local favorite, often considered the Swamp Rabbit Trail's cousin. Crafted by the exceptional Greenville builder, Elements Design Build LLC, these three-story industrial townhouses boast a striking exterior design that combines elements of brick, steel, and glass. The facade exudes a contemporary and urban aesthetic, enhanced by large windows that flood the interior spaces with natural light. Additionally, each townhouse features a spacious balcony on the third floor, providing a perfect spot for relaxation or outdoor dining. Upon entering the townhouse, you'll find yourself on the main floor, which hosts a versatile bedroom and a convenient garage, offering both secure parking and additional storage space. The industrial theme continues throughout, creating a modern and edgy atmosphere. Ascending to the second floor, you'll discover the heart of the townhouse â a beautifully appointed kitchen and living room. The kitchen boasts high-end stainless steel appliances, complemented by high-quality cabinetry and granite countertops. What's more, this space is personalized from the builder's designer collections, allowing you a elegant touch of character. The living room area offers a comfortable and stylish setting for relaxation and socializing, with large windows providing views of the surroundings and filling the space with natural light. Moving up to the third floor, you'll find the luxurious master bedroom suite, offering a private retreat for residents. This spacious room features ample space for a king-sized bed, bedside tables, and additional furniture. Natural light floods the room from the oversized balcony, enhancing the industrial charm accentuated by metal rail accents in the stairwells. The master bedroom also boasts a spacious walk-in closet, as well as a second closet for extra storage. Additionally, the third floor includes a convenient laundry room, located near the master bedroom for easy access. Overall, these three-story industrial townhouses offer a harmonious blend of modern design and industrial aesthetics, providing a stylish and functional living space across all three levels. And as an added bonus, the preferred lender is offering special rate options for the first year! Don't miss out on this incredible opportunity â contact us today for a tour!
$320,000
100 Textile Easley, SC 29640
ADDITIONAL INFORMATION
Exciting news! We're thrilled to announce a fantastic promotion on six exquisite townhouses! For a limited time only, until June 15th, you can take advantage of $6000 flex money, which can be used towards your closing costs or to lower your interest rate. These townhouses introduce a brand new design concept to Easley, perfectly situated within walking distance of The Siloâs, renowned as Easley's premier outdoor entertainment space and brewery. What's more, they're conveniently located just two blocks from the Doodle Trail â a beloved local favorite, often considered the Swamp Rabbit Trail's cousin. Crafted by the exceptional Greenville builder, Elements Design Build LLC, these three-story industrial townhouses boast a striking exterior design that combines elements of brick, steel, and glass. The facade exudes a contemporary and urban aesthetic, enhanced by large windows that flood the interior spaces with natural light. Additionally, each townhouse features a spacious balcony on the third floor, providing a perfect spot for relaxation or outdoor dining. Upon entering the townhouse, you'll find yourself on the main floor, which hosts a versatile bedroom and a convenient garage, offering both secure parking and additional storage space. The industrial theme continues throughout, creating a modern and edgy atmosphere. Ascending to the second floor, you'll discover the heart of the townhouse â a beautifully appointed kitchen and living room. The kitchen boasts high-end stainless steel appliances, complemented by high-quality cabinetry and granite countertops. What's more, this space is personalized from the builder's designer collections, allowing you a elegant touch of character. The living room area offers a comfortable and stylish setting for relaxation and socializing, with large windows providing views of the surroundings and filling the space with natural light. Moving up to the third floor, you'll find the luxurious master bedroom suite, offering a private retreat for residents. This spacious room features ample space for a king-sized bed, bedside tables, and additional furniture. Natural light floods the room from the oversized balcony, enhancing the industrial charm accentuated by metal rail accents in the stairwells. The master bedroom also boasts a spacious walk-in closet, as well as a second closet for extra storage. Additionally, the third floor includes a convenient laundry room, located near the master bedroom for easy access. Overall, these three-story industrial townhouses offer a harmonious blend of modern design and industrial aesthetics, providing a stylish and functional living space across all three levels. And as an added bonus, the preferred lender is offering special rate options for the first year! Don't miss out on this incredible opportunity â contact us today for a tour!
$310,000
91 Caledonia Easley, SC 29642
- Type:
- Other
- Sq.Ft.:
- n/a
- Status:
- Active
- Beds:
- 3
- Lot size:
- 0.2 Acres
- Year built:
- 2016
- Baths:
- 2.00
- MLS#:
- 1528484
- Subdivision:
- Caledonia
ADDITIONAL INFORMATION
Located in Anderson School District One, this 3-bedroom, 2-bathroom home with a bonus room offers comfort and style. With an open layout connecting the kitchen to the great room and eating area, it offers perfect settings for entertaining or enjoying a relaxed night in. The great room has a cozy fireplace and offers an open, inviting feeling. The master bedroom includes a walk-in closet and en-suite bathroom. Two additional bedrooms are bright and inviting. The bonus room is a great option for an office, playroom or extra space for guests. The backyard is a great retreat after a long day. It is fenced in and has a quaint patio for entertaining. Additional features: a two-car garage, laundry room, and energy-efficient windows. Close to top-rated schools, restaurants, and conveniently located between Anderson and Greenville, this home is perfect for anyone. In the Fall of 2026 PVES & Concrete will both transition to K5-5th grade. An additional K5-5th grade school is also being built. Please check with the school district to see how this will impact school assignments.
$168,000
205 W B Easley, SC 29640
- Type:
- Other
- Sq.Ft.:
- n/a
- Status:
- Active
- Beds:
- 2
- Lot size:
- 0.2 Acres
- Year built:
- 1958
- Baths:
- 1.00
- MLS#:
- 1528472
ADDITIONAL INFORMATION
Welcome to your perfect rental or starter home with NO HOA, ideally located within walking distance to the Doodle Trail and popular Silos restaurants in Easley. This inviting 2-bedroom, 1-bathroom home is ready for you to make it your own. Step onto the relaxing front porch shaded by mature trees, providing a serene spot to unwind. Inside, the open living space features hardwood floors, while the kitchen boasts new LVP flooring, white cabinets with black hardware, and a stylish mosaic backsplash. The two cozy bedrooms share a full bathroom complete with a modern vanity and updated light fixtures. Enjoy the outdoors on the back deck overlooking an open backyard with a utility building, perfect for storage. Additional features include smooth ceilings, a tankless water heater, storm doors installed in 2020, and a built-in bookcase in the hallway. This charming home is ready for you to move in and make it yours!
$274,900
115 Brown 70 Easley, SC 29642
- Type:
- Other
- Sq.Ft.:
- n/a
- Status:
- Active
- Beds:
- 3
- Lot size:
- 0.11 Acres
- Year built:
- 2024
- Baths:
- 3.00
- MLS#:
- 1527371
- Subdivision:
- Brownstone Park
ADDITIONAL INFORMATION
Easley's newest community by Great Southern Homes offer a friendly neighborhood of quality, style and convenience. Close to downtown Easley's shopping, Night life & Restaurants. You and Your family will enjoy taking evening strolls & invigorating, brisk morning walks on the sidewalks throughout the community. The Laurel II C plan in Brownstone Park Subdivision. Main level features foyer, kitchen with optional large island, and dining opening into spacious living room. The second level features primary suite w/tray ceiling, large walk-in closet, double sinks and walk in shower. 2 additional bedrooms and full bath with double sinks on second level. Home was upgraded with Luxury vinyl flooring in main living, bathrooms, laundry. Sodded yard w/automatic irrigation system up to 20 ft past rear corner of home, sentricon termite control, builder 2-10 warranty provided. Great Southern Homes builds to a Greensmart Standard. Hers Energy testing and third party rating. Now offering Builder incentives with preferred lender of 4.99% for 2 yrs then 5.99% the remaining years if home can close in 45 days plus $5K in buyers closing cost if qualified or Conventional w/preferred lender is $15K CC if it closes outside of 45 days." Ask us how you can save $400 with our preferred lender. The Laurel II D plan in Brownstone Park Subdivision. Main level features foyer, kitchen with optional large island, and dining opening into spacious living room. The second level features primary suite w/tray ceiling, large walk-in closet, double sinks and walk in shower. 2 additional bedrooms and full bath with double sinks on second level. Home was upgraded with Luxury vinyl flooring in main living, bathrooms, laundry.
$89,000
114 Mayfair Easley, SC 29640
- Type:
- Other
- Sq.Ft.:
- n/a
- Status:
- Active
- Beds:
- 2
- Lot size:
- 0.05 Acres
- Baths:
- 1.00
- MLS#:
- 1528393
ADDITIONAL INFORMATION
Adorable 2 bedroom 1 full bathroom, covered front porch with a newer roof put on 5/2020. Some windows updated, hardwood flooring throughout except the bathroom and the laundry room. Big beautiful kitchen with lots of cabinets and countertop space. Living room space has plenty of windows for great natural light followed by 2 bedrooms. Walk in storage/pantry laundry room. One car carport, and a storage building with electric for added storage space or workshop. Nice curb appeal and such a great location.
$550,000
200 Henderson Easley, SC 29642
- Type:
- Other
- Sq.Ft.:
- n/a
- Status:
- Active
- Beds:
- 5
- Lot size:
- 1.75 Acres
- Year built:
- 2004
- Baths:
- 5.00
- MLS#:
- 1528355
ADDITIONAL INFORMATION
Introducing 200 Henderson Rd, Easley, SC 29642 - an exceptional property that embodies the perfect combination of style, functionality, and location. This stunning home offers a luxurious living experience in a highly sought-after neighborhood. Step inside and be greeted by the elegant foyer, which sets the tone for the impeccable craftsmanship and attention to detail found throughout the residence. With [5 bedrooms] bedrooms and 4.5 bathrooms, there is ample space for both relaxation and entertainment. The layout seamlessly connects the living, dining, and kitchen areas, creating a spacious and inviting environment. The kitchen is a chef's dream, featuring stainless steel appliances, granite countertops, Soft close drawers, walk in pantry and an abundance of storage space. The master suite is located on the main floor. Offering an ensuite bathroom and a walk-in closet. The additional bedrooms are generously sized, providing comfortable accommodations for family members or guests. Outside, the backyard beckons you to unwind and enjoy the serene surroundings of the 20x40 Saltwater pool and fire pit. Whether you're lounging on the patio or hosting a gathering, this outdoor space is perfect for creating lasting memories. The large 1.75 acres yard is fenced in and is gated. Located in a prime location, 200 Henderson Rd offers easy access to a variety of amenities, including shopping centers, restaurants, parks, and schools. Commuting is a breeze with major highways and transportation options just moments away. Don't miss the opportunity to own this extraordinary property. Schedule a showing today and discover the unparalleled charm and sophistication of 200 Henderson Rd, Easley, SC 29642.
$434,900
221 Lenhardt Easley, SC 29640
- Type:
- Other
- Sq.Ft.:
- n/a
- Status:
- Active
- Beds:
- 3
- Lot size:
- 0.35 Acres
- Year built:
- 2024
- Baths:
- 2.00
- MLS#:
- 1528354
ADDITIONAL INFORMATION
BUILDER INCENTIVE with acceptable offer…$3,000 in CLOSING COSTS, $3,000 APPLIANCE ALLOWANCE and an EXTRA BONUS of $2,000 to close by July 1st!! Step into luxury with this brand new - modern 3 bedroom, 2 full bath gem boasting walk-in closets in every bedroom. The open concept design showcases a stunning kitchen with sleek quartz countertops, convenient kitchen island with seating, and an inviting dining room. Unwind by the cozy fireplace and relish in the natural light streaming through the home. The primary suite features a tray ceiling and bath with dual sinks and a large walk-in shower. Some of the custom touches throughout the home include a butler's pantry complete with a sink and endless possibilities, as well as a built-in hall tree with storage just outside of the laundry room and leads you to the garage. With just the right amount of square footage, this residence offers a perfect balance of comfort and style. Nestled on a private lot without the burden of HOA fees, this home is perfect for those seeking a contemporary and low-maintenance lifestyle. Located close to downtown and all amenities Easley has to offer. Call me to see this beauty today!
$399,900
1109 Mossie Smith Easley, SC 29642
- Type:
- Other
- Sq.Ft.:
- n/a
- Status:
- Active
- Beds:
- 3
- Lot size:
- 0.63 Acres
- Year built:
- 1987
- Baths:
- 3.00
- MLS#:
- 1528351
- Subdivision:
- Sitton Hill
ADDITIONAL INFORMATION
Charm! If you have been looking, we are delivering! Powdersville Proper! Wide country porch sets the stage. Bring a few rocking chairs, a glass of tea, and your long conversations! Coming inside I love how large the family room is. The windows allow natural lighting to pour in. Flooring is perfect if you have pets. The fireplace is sure to warm the room when fall makes its arrival. The kitchen is well appointed with granite counters and finished cabinets. I love having a gas stove and you will too! Makes cooking easy and professional. The big laundry room is surely going to come in handy when doing chores. There is even counter space for folding items. But one thing I really love about this home is the mud room. Makes for the perfect drop zone for book bags and shoes. Don't miss the flex room or office space, depending on your needs. If you work from home it is a great location for privacy and functionality. But if you need space for toys and game stations this would also work. Let's walk outside around the inground pool! That is right!! Summer is here and this pool is ready for you to take a dip! Sparkling clean and fresh! Let's have all the family and friends over for a cookout. Tons of concrete wrap the area and the brick walk fencing is beautiful. I can see all the memories you are going to make here. Back inside and up the steps are all the bedrooms. The master bedroom is oversized with good closet space and a private bath. The guest rooms are well appointed and there is a guest bath shared by both. Colors are comfortable throughout this home and it is ready for a new owner. Do not miss that this home is in Powdersville schools! This community is amazing. Come walk the neighborhood wide streets! Downtown Easley, with its new Silos, has lots of dining options and places to gather with friends.DowntownGreenville is a short 15 minute drive. Come hang out in some of the area's BEST restaurants. Move In Ready with tons of details around! This seller has worked very hard to give you an updated feel, a comfortable place to bring friends and family to, and the most amazing place to call home! Come take a deep in the pool! But most importantly come call this place HOME!
$377,990
118 Whitman Easley, SC 29642
- Type:
- Other
- Sq.Ft.:
- n/a
- Status:
- Active
- Beds:
- 4
- Lot size:
- 0.17 Acres
- Year built:
- 2024
- Baths:
- 3.00
- MLS#:
- 1525268
- Subdivision:
- Livingston Park
ADDITIONAL INFORMATION
Welcome to Livingston Park! We are conveniently located only 11 miles from downtown Greenville and 20 miles from Table Rock, Clemson, Lake Hartwell, and Lake Keowee. Enjoy shopping in the rapidly growing city of Easley and nearby Powdersville. Access to sought-after schools, ample employment, easy commuting, and Interstate 85. The community is near plenty of shopping, restaurants, and parks on the Highway 123 corridor including the Doodle Trail, future Brushy Creek Greenway Trail, Nalley Brown Nature Park and the top-of-the-line JB Owens Recreational Complex. Energy-efficient Craftsman-style homes with open floor plans. Livingston Park offers a country feel with city living that is perfect for any lifestyle! This community has something for everyone in a quickly expanding, popular area. The Craftsman style Cooper home with over 2300 square feet of living space is perfect for those wanting main floor living! Entering the home from your covered front porch into your spacious entry you have two bedrooms and full bath directly to your right. Continuing down the hall ,the kitchen is a chefs dream with beautiful light grey cabinetry, light granite countertops, center island with sink for extra prep space and additional seating, tile backsplash, under cabinet lighting, and stainless steel appliances including a gas range/oven and built in microwave. The large living room is perfect for entertaining and features high ceilings, and tall windows for lots of natural light. Off the breakfast room is a covered porch with ceiling fan that looks out onto your backyard making it a perfect place for those Summer cookouts. The Primary Suite is situated off the living room and features double vanities, walk in closet and amazing tiled shower with built in seat. Upstairs you have an additional bedroom with full bath along with a huge bonus room perfect for a home office or game room. All our homes feature our Smart Home Technology Package including a video doorbell, keyless entry and touch screen hub. Our dedicated local warranty team is here for your needs after closing as well. This home is almost complete and will be the last Cooper built in the community so call today to make your appointment and make Livingston Park your new home! All Incentives applied off the price of home. Must use preferred attorney to qualify for incentives.
$355,000
204 Anna Gray Easley, SC 29640
- Type:
- Other
- Sq.Ft.:
- n/a
- Status:
- Active
- Beds:
- 5
- Lot size:
- 0.15 Acres
- Year built:
- 2022
- Baths:
- 3.00
- MLS#:
- 1528081
- Subdivision:
- North View
ADDITIONAL INFORMATION
Welcome to this delightful 5-bedroom, 3-bathroom home nestled in the sought-after North View neighborhood of Easley, SC. The main level features a spacious kitchen and dining area, complemented by a guest bedroom and full bath. Upstairs, discover four bedrooms, two full baths, and a generously nearly two-year-old home has been impeccably maintained, boasting fresh paint throughout, offering a seamless move-in experience for its new owners. Onsite amenities include a picnic area, dog park, and playground, while residents will appreciate the convenience of nearby shopping centers and Prisma Health's hospital. Historic downtown Easley hosts a variety of festivals and music events, boasting over 100 businesses, including charming shops and restaurants. Explore the Doodle Trail for biking and leisurely strolls, with downtown Greenville just a quick 20-minute drive.
$299,900
132 Longwood Easley, SC 29642
- Type:
- Other
- Sq.Ft.:
- n/a
- Status:
- Active
- Beds:
- 3
- Lot size:
- 0.18 Acres
- Year built:
- 2002
- Baths:
- 2.00
- MLS#:
- 1527718
- Subdivision:
- Hickory Run
ADDITIONAL INFORMATION
Welcome home to 132 Longwood Ln, situated in the beautiful Bluff at Hickory Run in the heart of popular Powdersville. Here you will enjoy an active neighborhood with the community pool right up the street. This delightful home invites you in with lots of natural light and an open floor plan. Relax on the patio in the fenced back yard or stroll the neighborhood to meet new friends. Home has been updated with fresh paint throughout, custom tile work and newer carpet. The big ticket maintenance items - HVAC (2022), roof (2021) - have been taken care of for you. Home is zoned for excellent Anderson 1 schools, close to shopping, dining & many houses of worship, and less than an hour from many Upstate attractions including Lake Keowee, Lake Jocassee, Lake Hartwell; the downtowns of Greenville, Easley, Clemson and Anderson; Caesars Head State Park, Saluda Outdoor Center, and a wide array of performing arts offerings.
$644,900
131 James Lake Easley, SC 29642
- Type:
- Single Family
- Sq.Ft.:
- 3,830
- Status:
- Active
- Beds:
- 5
- Lot size:
- 0.72 Acres
- Year built:
- 2018
- Baths:
- 4.00
- MLS#:
- 20275502
- Subdivision:
- James Lake
ADDITIONAL INFORMATION
Welcome to your dream home in the highly desirable Powdersville School district! This beautiful 5-bedroom, 4-bathroom residence offers everything you need for comfortable and luxurious living. As you step inside, you'll find a spacious and inviting floor plan perfect for both entertaining and everyday living. The large eat-in kitchen, which opens into the living room, is the heart of the home, making it ideal for gatherings and family meals. Adjacent to the kitchen is a formal dining room, perfect for hosting dinner parties and special occasions. This home also features a dedicated office space, providing a quiet area for work or study. The media room offers a perfect spot for movie nights and relaxation. The master suite is generously sized, offering a private retreat with ample space and comfort. Step outside to the large 0.72-acre lot, where you'll find a fenced backyard with a wooded area beyond for extra privacy. It's a great space for outdoor activities, gardening, or simply enjoying the serene environment. Located just 4 miles from the interstate and 10 miles to Downtown Greenville, this home offers convenient access to schools, shopping, and all the amenities you need. Donât miss this opportunity to own a stunning home in one of the top-ranked school districts. Schedule a showing today and make this wonderful property your own!
$295,000
117 Blue Wing Easley, SC 29642
ADDITIONAL INFORMATION
**Welcome to 117 Blue Wing Ln. in Easley, SC** This charming and spacious home offers approximately 1,850 square feet of comfortable living space. Nestled on a desirable corner lot, this property features 3 inviting bedrooms and 2.5 well-appointed bathrooms. A large flex space can easily be adapted as a 4th bedroom, providing versatility to suit your family's needs. Step inside to discover a cozy yet expansive interior. The formal dining room is perfect for hosting gatherings, while the eat-in kitchen invites casual meals and conversation. Additional highlights include a convenient 2-car garage and ample storage throughout. This home seamlessly blends functionality with a welcoming atmosphere, making it an ideal place to create lasting memories. Don't miss the opportunity to make 117 Blue Wing Ln. your new home! Call to schedule your showing today!
$254,900
118 Ruth Easley, SC 29640
- Type:
- Other
- Sq.Ft.:
- n/a
- Status:
- Active
- Beds:
- 4
- Lot size:
- 0.26 Acres
- Baths:
- 3.00
- MLS#:
- 1528124
- Subdivision:
- Pinecrest
ADDITIONAL INFORMATION
Yes That EASLEY 4 BEDROOM 3 FULL BATHS Minutes to the Silos Doodle Trail Amicis & Joes just to name a few. NO HOA If you are looking for your first home or have grown out of your current home. We have the property for you. Nice back yard to enjoy the cool summer nights. Do your self a favor to come to a look at see your new home.
$309,900
106 Mable Leaf Easley, SC 29640
- Type:
- Single Family
- Sq.Ft.:
- 2,499
- Status:
- Active
- Beds:
- 5
- Baths:
- 3.00
- MLS#:
- 20275455
- Subdivision:
- Lenhardt Grove
ADDITIONAL INFORMATION
Welcome to Easley, South Carolina, where southern charm meets modern convenience! This delightful town boasts a unique blend of character, with charming restaurants dotting its landscape and the nostalgic hum of the railroad track adding to its allure. Nestled in close proximity to both Clemson University and vibrant Greenville via Highway 123, this property offers a perfect blend of a serene hometown feel and easy access to educational and cultural hubs. Explore the best of both worlds in this inviting Southern gem. Lenhardt Grove is a beautiful tree lined community with a pool! THIS HOME IS IN PERMIT STAGE The Robie is a very impressive plan with 5 bedrooms and 3 full baths nearly 2400 sq ft. Very smartly designed; the open floor allows for a smooth flow of the main living areas making this wonderful for entertaining. The family room is open to the kitchen and dining rooms. The kitchen itself features granite counter tops, loads of counter and cabinet space, island/bar, walk-in pantry and Whirlpool stainless steel appliances. There is a bedroom and full bath privately tucked off the main living area. The stairs lead to a spacious loft on the second level along with 4 bedrooms. The 19x13 master suite has a walk-in closet (with window), full bath with Venetian marble double-sink vanity and very nice sized master shower. Walk-in laundry room is conveniently located upstairs giving quick access to the bedrooms.
$390,000
572 Zion Church Easley, SC 29642
- Type:
- Single Family
- Sq.Ft.:
- 2,249
- Status:
- Active
- Beds:
- 3
- Lot size:
- 0.97 Acres
- Year built:
- 1970
- Baths:
- 2.00
- MLS#:
- 20275370
ADDITIONAL INFORMATION
Nothing could be finer than to be HOME in Easley, South Carolina. Tucked away in a serene countryside setting, this modern home offers a delightful blend of contemporary living and natural beauty. Surrounded by lush greenery and expansive skies, this property provides a tranquil retreat while still being close to all amenities. As I open the front door the first thing I noticed was all the attention to detail. The open floor plan creates a seamless flow between the living areas, perfect for entertaining guests or simply enjoying the comforts of the home. The spacious living areas provide plenty of room for relaxation and entertainment, with modern amenities and stylish finishes throughout. Whether you're curling up by the fireplace on a chilly evening or hosting a barbecue on the patio, every moment spent in this home is one to cherish. The kitchen features quartzite and granite countertops, stainless steel appliances, and plenty of storage and counter space. Whether you're preparing a family meal or hosting a dinner party, this kitchen has everything you need to create culinary masterpieces. Retreat to the master suite, where comfort and style come together effortlessly. The ensuite bathroom is elegantly appointed with a walk-in shower and luxurious fixtures, providing a serene space to rejuvenate mind and body. Step outside to your own private oasis, where a spacious back patio awaits you. Whether you are sipping your morning coffee or stargazing under the night sky, this outdoor retreat offers peace and tranquility like no other. It is the perfect spot to unwind and enjoy the beauty of nature. Despite its rural setting this home is conveniently located shopping, dining and entertainment options, ensuring you have everything close by. Experience the best of both worlds, the tranquility of country living and the convenience of modern amenities in this exceptional property. Don't miss your opportunity to make this dream home yours - schedule your private showing today and let me help get you HOME!!
$200,000
216 Mark Easley, SC 29640
- Type:
- Other
- Sq.Ft.:
- n/a
- Status:
- Active
- Beds:
- 2
- Lot size:
- 0.4 Acres
- Baths:
- 1.00
- MLS#:
- 1528030
- Subdivision:
- Nalley-roper
ADDITIONAL INFORMATION
Super Location with easy access to downtown Easley! Enjoy this cute older home with great updates like newer appliances, remodeled kitchen with LVT and Sabella Laminate Countertops , remodeled bath with shiplap, newer windows, HVAC and Metal roof. Living room has a newly added brick Faux wall and the brand new TV conveys with the sale! Freshly refinished hardwood floors. . The completely fenced .4 acre backyard with a 12x10 out building that has a new covered 12x8 deck for your grill and a 16x12 deck off the back of the home for entertaining. A large 18x19 attached single car garage with a workshop. There is a heat and air duct, sheet rocked walls, blown insulation in the garage, possibility for future expansion. One mile to Hagood Dog Park.
$484,000
104 Hidden Creek Easley, SC 29642
- Type:
- Other
- Sq.Ft.:
- n/a
- Status:
- Active
- Beds:
- 4
- Lot size:
- 0.52 Acres
- Year built:
- 1997
- Baths:
- 3.00
- MLS#:
- 1525379
- Subdivision:
- Hidden Creek
ADDITIONAL INFORMATION
Welcome home to #104 Hidden Creek in the award winning Anderson 1 school district, Wren schools (Hunt Meadows)! 4 bedrooms, plus an office, PLUS a bonus room that could be a 5th bedroom, plus a workshop- so many extras that mean space galore!! Built in 1997, but with many updated features: granite counters in the kitchen, new vapor barrier in the crawlspace, replaced decking, new kitchen appliances, floored attic space, tankless water heater, gutters & downspouts replaced, newer HVAC units, 1/2 bath has been redone, plenty of paved parking, and a whole yard irrigation system. There is a cool tree house w/ slide and a newer wooden play set that convey. House has been priced for the Buyer to replace carpeting on the stairway, upstairs, & master bedroom but the ceramic tile and hardwoods downstairs in the main living areas are in great condition! Wrap around front porch & 2 large decks in the back allow for plenty of relaxing outdoor space to enjoy.
$359,900
126 Pleasant Hill Easley, SC 29642
- Type:
- Other
- Sq.Ft.:
- n/a
- Status:
- Active
- Beds:
- 3
- Lot size:
- 0.23 Acres
- Year built:
- 2020
- Baths:
- 2.00
- MLS#:
- 1527636
- Subdivision:
- Pleasant Hill Cottages
ADDITIONAL INFORMATION
Nestled in a sought-after community, this charming one-story brick home resides on a tranquil street ending in a cul-de-sac, offering both privacy and convenience. With three bedrooms and two baths, this home boasts a well-optimized layout, perfect for both daily living and entertaining guests. Granite counters add a touch of sophistication to the kitchen, complemented by the timeless allure of plantation shutters. The enclosed back porch provides a versatile space for relaxation, leisurely mornings, or cozy evenings. Step inside to discover an open floor plan accentuated by beautiful luxury LVT throughout. The well-maintained lawn, enhanced by a full-yard sprinkler system, invites outdoor enjoyment. Convenient to nearby stores and amenities, making errands a breeze.

Information is provided exclusively for consumers' personal, non-commercial use and may not be used for any purpose other than to identify prospective properties consumers may be interested in purchasing. Copyright 2024 Greenville Multiple Listing Service, Inc. All rights reserved.

IDX information is provided exclusively for consumers' personal, non-commercial use, and may not be used for any purpose other than to identify prospective properties consumers may be interested in purchasing. Copyright 2024 Western Upstate Multiple Listing Service. All rights reserved.
Easley Real Estate
The median home value in Easley, SC is $308,000. This is higher than the county median home value of $151,500. The national median home value is $219,700. The average price of homes sold in Easley, SC is $308,000. Approximately 56.54% of Easley homes are owned, compared to 34.36% rented, while 9.1% are vacant. Easley real estate listings include condos, townhomes, and single family homes for sale. Commercial properties are also available. If you see a property you’re interested in, contact a Easley real estate agent to arrange a tour today!
Easley, South Carolina has a population of 20,521. Easley is less family-centric than the surrounding county with 25.05% of the households containing married families with children. The county average for households married with children is 29.34%.
The median household income in Easley, South Carolina is $47,280. The median household income for the surrounding county is $45,332 compared to the national median of $57,652. The median age of people living in Easley is 42 years.
Easley Weather
The average high temperature in July is 90 degrees, with an average low temperature in January of 29 degrees. The average rainfall is approximately 53.9 inches per year, with 1.5 inches of snow per year.
