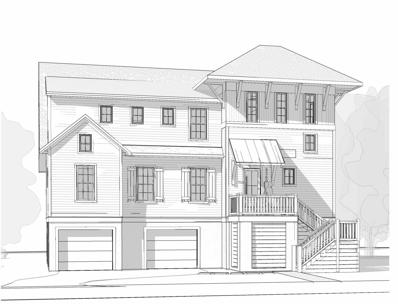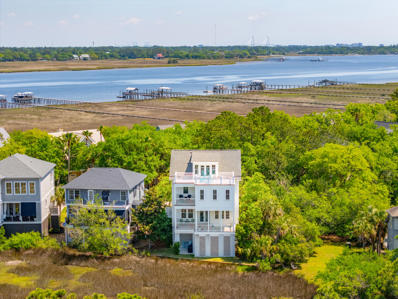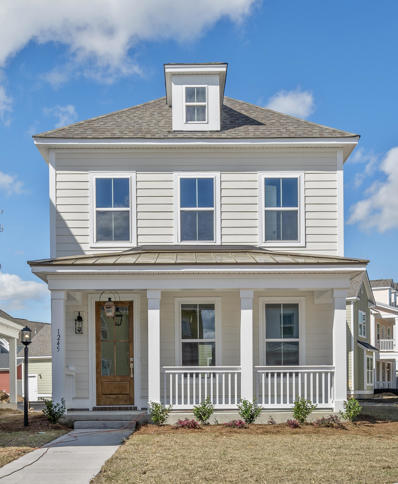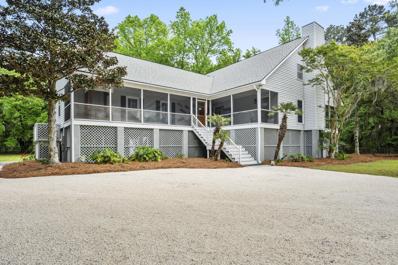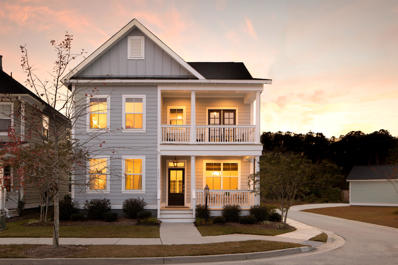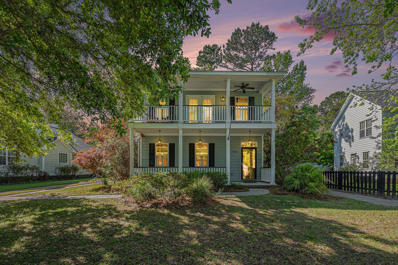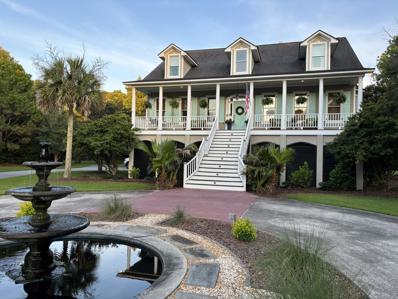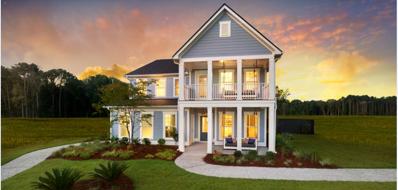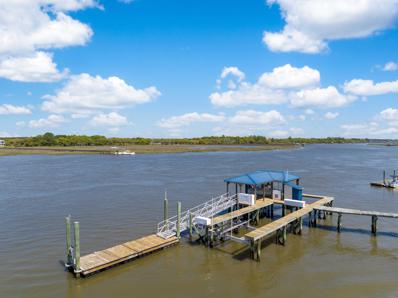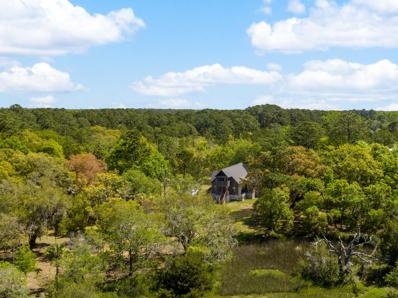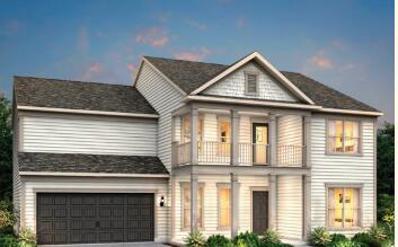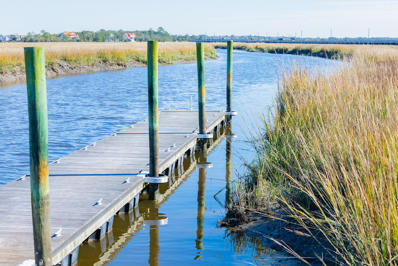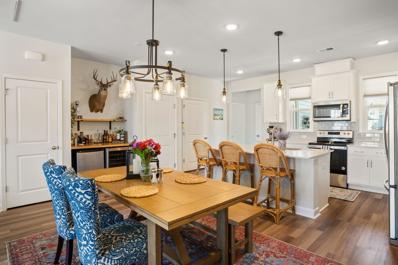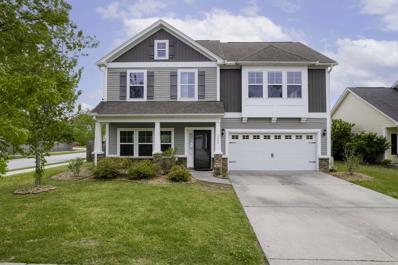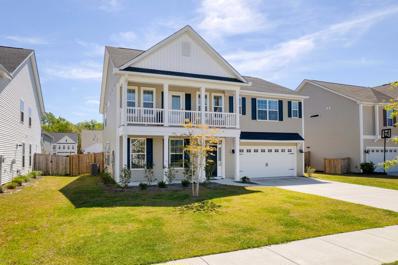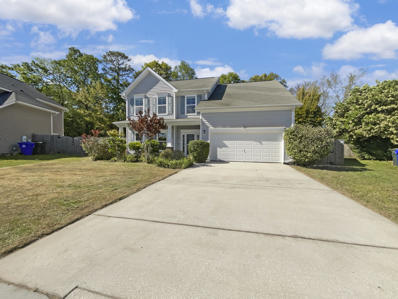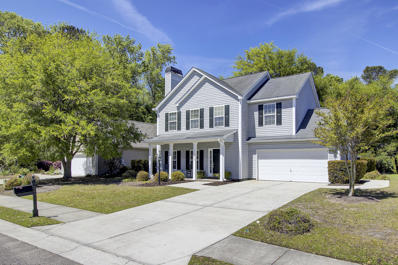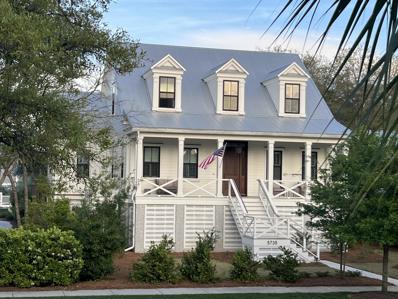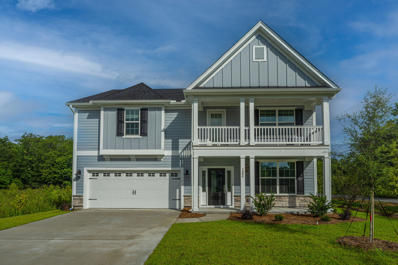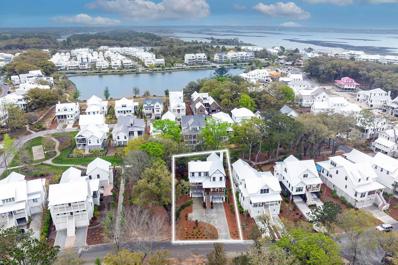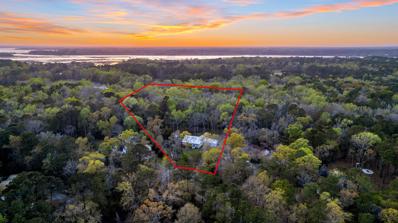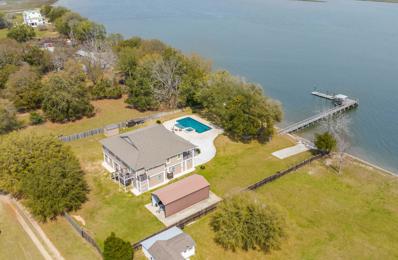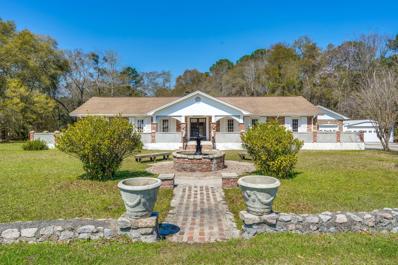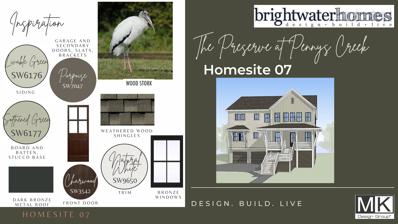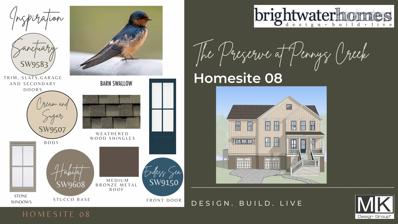Johns Island SC Homes for Sale
Open House:
Saturday, 6/15 12:00-2:00PM
- Type:
- Single Family
- Sq.Ft.:
- 3,388
- Status:
- Active
- Beds:
- 4
- Lot size:
- 0.35 Acres
- Year built:
- 2024
- Baths:
- 5.00
- MLS#:
- 24009928
- Subdivision:
- The Preserve At Fenwick Plantation
ADDITIONAL INFORMATION
This stunning new construction home offers a luxurious retreat inspired by the elegance of the French wine region of Alsace. From the moment you step inside, you'll be captivated by the thoughtful design and attention to detail.Featuring 4 bedrooms and 4.5 bathrooms, this home boasts a seamless blend of natural materials, including wood and marble, curated by a professional designer. The abundance of natural light and rich textures throughout create a serene atmosphere, perfectly complementing the marsh front setting.The main level is designed for both functionality and style, with a work-from-home office, a bedroom with an en suite bath, and an open-concept dining/living room featuring a large scullery. Step out onto the screened rear porch from the family room and take in the breathtaking views of the marsh. Upstairs, the second floor is dedicated to comfort and relaxation. The primary suite is a true oasis, complete with a garden tub, large walk-in shower, and custom walk-in closet. Two additional bedrooms with their own bathrooms provide ample space for family or guests, while a large loft area offers versatility for various activities or lounging. Additional amenities include a 3-car tandem garage and an elevator shaft, ensuring convenience and accessibility for all residents. With its meticulous design and prime location, this home is a sanctuary where luxury meets tranquility.
$1,448,000
1499 Palmcrest Drive Johns Island, SC 29455
- Type:
- Single Family
- Sq.Ft.:
- 2,992
- Status:
- Active
- Beds:
- 4
- Lot size:
- 0.1 Acres
- Year built:
- 2018
- Baths:
- 3.00
- MLS#:
- 24009885
- Subdivision:
- Headquarters Plantation
ADDITIONAL INFORMATION
Welcome to your dream home at The Pointe in the gated Headquarters Plantation on Johns Island. This stunning marsh front property boasts unobstructed, breathtaking Stono River & Marsh views and is just steps away from the community deep water dock & just a short golf cart ride to St. Johns Yacht Harbor.The interior of this like-new home features a chef's kitchen with top of the line Thermador range, quartz counters, & walk in butlers pantry. The open concept & large decks on each level is ideal for entertaining guests or simply enjoying a relaxing night, taking in the magnificent sunsets. The open kitchen, dining, living room and home office complete the Main floor. The second floor has 3 beds, 2 baths and laundry. The third floor offers a huge flex space with built in beds.
- Type:
- Single Family
- Sq.Ft.:
- 1,602
- Status:
- Active
- Beds:
- 3
- Lot size:
- 0.09 Acres
- Year built:
- 2024
- Baths:
- 3.00
- MLS#:
- 24009853
- Subdivision:
- Twin Lakes
ADDITIONAL INFORMATION
Welcome to this charming cottage home in Johns Island! Nestled in the heart of the area, this property boasts 3 bedrooms and 2.5 bathrooms. Upon entry, you'll be greeted by a cozy living area featuring a natural gas fireplace. The gourmet kitchen, complete with gas appliances, flows seamlessly into an intimate dining area, perfect for entertaining guests. Upstairs, the luxurious primary bedroom offers a retreat for relaxation, while additional bedrooms can serve as guest rooms or a home office. Outside, the double balcony front porch offers serene views of a 5-acre lake and historic live oak trees. Expand your outdoor living space with a screened porch, providing access to a spacious backyard. Discover the perfect blend of comfort and tranquility in this Johns Island gem!
- Type:
- Single Family
- Sq.Ft.:
- 2,755
- Status:
- Active
- Beds:
- 4
- Lot size:
- 1.1 Acres
- Year built:
- 1992
- Baths:
- 4.00
- MLS#:
- 24009770
ADDITIONAL INFORMATION
Welcome to your personal retreat in Johns Island that sits on more than an acre of land. This 4 bedroom, 3.5 bathroom home welcomes you with expansive outdoor porches and marsh views. Walking through the front door, you're greeted with newly finished hardwood floors and new light fixtures in the foyer. The hardwood floors run throughout the downstairs and all of the light fixtures have been updated throughout the house. This home has a circular flow floor plan downstairs, with the foyer opening to the living room, dining room, kitchen and both screen porches. The updated kitchen includes newly painted cabinets with new hardware, marble countertops, new appliances, marble and glass tile backsplash and a large, single bowl sink. The circular flow allows for direct access from the kitcheninto the dining room (currently used as a second den). The dining room features two built-in china cabinets with plantation shutters on the expansive windows. The plantation shutters are on most windows throughout the house and most of the downstairs windows are almost floor to ceiling! The living room features a modern shiplap surround on the fireplace with a new mantle and unobstructed views of the marsh across the street. The reading room off of the living room may become your favorite room in the house. It's such a quaint space to enjoy your own personal library. The front screened porch is accessible from the reading room as well. The side screen porch runs the length of the house and has two ceiling fans and two porch bed swings. This is the perfect place for your morning coffee or afternoon cocktail and the best place in the house to watch your favorite sport on your outdoor TV! The sunset is breathtaking and you have to see it for yourself! Walking into the house from the back door, there is a beautiful custom bench that could serve as a drop zone area. Through the kitchen and past the half bathroom, the primary bedroom is the only bedroom on the 1st floor. The ensuite bathroom has an updated shower, vanity and lighting with custom shelves behind the tile surround commode. The primary bedroom also features two separate closet areas. Upstairs, there are 3 additional large bedrooms and the laundry area. 2 of the bedrooms have shared access to the jack and jill bathroom with new vanity and lighting. The finished bonus area upstairs hosts the 4th bedroom, full bathroom and laundry area. Outside, the large lot is completely fenced in. There is ample room under the elevated home to store all your toys and there is outdoor elevator access to the front screened porch.
- Type:
- Single Family
- Sq.Ft.:
- 2,675
- Status:
- Active
- Beds:
- 4
- Lot size:
- 0.1 Acres
- Year built:
- 2024
- Baths:
- 4.00
- MLS#:
- 24009739
- Subdivision:
- Twin Lakes
ADDITIONAL INFORMATION
Tucked away in the heart of Johns Island is a private enclave of Lowcountry style homes at Twin Lake. Nestled amongst the live oaks, this community boasts ample privacy with the conveniences of historic downtown Charleston on fifteen minutes away. Bryce- B gorgeous master down plan that includes a space for everything! This home has a study, formal dining room, large kitchen with island with a breakfast area, great for entertaining!
- Type:
- Single Family
- Sq.Ft.:
- 1,824
- Status:
- Active
- Beds:
- 3
- Lot size:
- 0.18 Acres
- Year built:
- 2004
- Baths:
- 3.00
- MLS#:
- 24009562
- Subdivision:
- Barberry Woods
ADDITIONAL INFORMATION
WELCOME to Barberry Woods on enchanting Johns Island. As you arrive, you'll be greeted by my charming double porches and manicured yard. Inside, discover a delightful open layout, beautiful wood floors, kitchen with gas range, and bar top to provide extra counter space + seating. The sunroom offers versatility as a cozy home office or serene plant haven. Retreat to the master bedroom's private porch for a peaceful moment with your favorite beverage. Outside, the expansive shaded deck invites gatherings and relaxation alike. Check me out, I think we'll be a perfect match!
- Type:
- Single Family
- Sq.Ft.:
- 3,560
- Status:
- Active
- Beds:
- 4
- Lot size:
- 1.93 Acres
- Year built:
- 2001
- Baths:
- 4.00
- MLS#:
- 24009236
- Subdivision:
- Stono Pointe
ADDITIONAL INFORMATION
LOOKING FOR A PEACEFUL DEEPWATER COMMUNITY CLOSE TO DOWNTOWN? LOOK NO FURTHER THAN THIS ELEGANT 4 BEDROOM, 3 1/2 BATH MODERN-COASTAL INSPIRED HOME ON 1.93 ACRES LOCATED IN STONO POINTE-A PREMIER DEEPWATER COMMUNITY ON JOHNS ISLAND. OPEN & BRIGHT TWO-STORY LIVING ROOM WITH LOVELY FIREPLACE. CHEF'S KITCHEN WITH CUSTOM CABINETRY, STAINLESS APPLIANCES, GAS COOKTOP, QUARTZ & GRANITE COUNTERTOPS & CUSTOM BACKSPLASH. COZY DINING AREA OVERLOOKS DECK AND LUSH BACKYARD. OWNER'S SUITE FEATURES A GRAND BEDROOM, PRIVATE SUNROOM, CUSTOM CLOSET & BATH W/ HIS AND HER VANITIES, WALK-IN SHOWER AND GARDEN TUB. UPSTAIRS HAS A MOTHER-IN -LAW SUITE &TWO ADDITIONAL BEDROOMS W/SHARED BATH. OUTDOOR KITCHEN & GRILLING AREA W/ FIREPIT & OYSTER TABLE. SOPHISTICATED FINISHES & LIGHTING. POOL CAN BE ADDED.
- Type:
- Single Family
- Sq.Ft.:
- 3,000
- Status:
- Active
- Beds:
- 5
- Lot size:
- 0.22 Acres
- Year built:
- 2022
- Baths:
- 5.00
- MLS#:
- 24009154
- Subdivision:
- Grace Landing
ADDITIONAL INFORMATION
Welcome to Grace Landing! Johns Islands newest, smaller more intimate community with just 76 homesites and resort style amenities. This model home is loaded with upgrades, including fireplace, hardwoods, craftsman trim package, tile, lighting packages, gas lantern & much more. The gourmet kitchen has beautiful quartz countertops , gas appliances and SS farmhouse sink. The kitchen opens up to the great room, eat in kitchen and screened lanai. Off of the great room there is a full bath and guest suite perfect for company. The 2nd level has a huge loft with 4 bedrooms and 3 bathrooms. The owner's suite has a spacious sitting room & luxurious bath with shower & soaker tub! Off the back of the home is an amazing, screened porch perfect for summer nights and entertainment!
- Type:
- Single Family
- Sq.Ft.:
- 1,408
- Status:
- Active
- Beds:
- 4
- Lot size:
- 4.96 Acres
- Year built:
- 1988
- Baths:
- 2.00
- MLS#:
- 24009131
- Subdivision:
- Johns Island
ADDITIONAL INFORMATION
One of the finest private deepwater docks in Charleston, with an amazing 18 feet of deepwater at low tide, graces this 5 acre Lowcountry Gem. Dock was completed in 2022, has 2 hydraulic Shore Station lifts, commercial ice machine making 150 lbs of nugget ice per day from triple filtered water, rod box, storage closet, fiberglass yacht's kitchen with fridge, freezer, sink, and stove top. TREMENDOUS improvements have been made to the land as well, including burying power lines, adding 100's of tons of dirt to grade the land, and manicuring many of the property's gorgeous trees... see full list of land improvements in documents. For the first time ever, this incredible property and neighboring 3399 Freeman Hill Road (listed separately) are available at the same time!3398 Freeman Hill has 5 acres and 249 ft of water frontage. Neighboring 3399 Freeman Hill has 2.5 acres and 347 ft of water frontage. Together these properties have nearly 600 ft of water frontage... 5 minutes from Kiawah!!! The car ride to Freshfileds is 5 minutes, boatride to the Bohicket Marina is 5 minutes. Boat to ocean, from the gorgeous dock at 3398 Freeman Hill, in less than 20 minutes!!! The custom builder/owner says the foundation is grandfathered so the house can be renovated and stay at ground level or a new home can be built (at ground level) on the current foundation. This is one of the reasons he chose this property. Seller built his dream dock and readied the the land, grading and leveling it with more than 600 tons of dirt, burying utility lines, installing a driveway, and having the grand trees professional cared for.
- Type:
- Single Family
- Sq.Ft.:
- 2,607
- Status:
- Active
- Beds:
- 4
- Lot size:
- 2.53 Acres
- Year built:
- 2007
- Baths:
- 3.00
- MLS#:
- 24009130
- Subdivision:
- Hopkins Plantation
ADDITIONAL INFORMATION
Completely renovated down to the studs, this home sits on 2.5 beautiful waterfront acres. The property has gorgeous trees and incredible water views with 347 feet of deepwater frontage!! Marine Survey for dock is being conducted. The land at 3399 is quiet, peaceful and private because of the many trees and natural boundaries made up by creeks and marshes. New porches were added, the house has two kitchens with all new appliances, 2 laundry rooms with new washer and dryer sets, new plumbing, new electric, new roof, new windows... it's like a new house! Highlight is the spa-like master bath with a giant tub inside the enormous walk-in shower! The back porch off the first floor living space has a sublime view of the park like yard. Side porches offer expansive water views. No HOAFive minutes to Freshfields, the lovely shopping plaza between Kiawah and Seabrook Islands, this 2.5 acre lot with a renovated home, that can be used as a duplex, is a rare find. Seller did a fine job creating a home that could be used as a single family residence or as duplex. First Floor has three bedrooms, two bathrooms, a beautiful kitchen, laundry room, and three porches! On the second floor there's one bedroom, a kitchen/living room, laundry room, bathroom, and a lovely porch with fantastic views of Bohicket Creek! For the first time ever this property and neighboring property at 3398 Freeman Hill Road are for sale at the same time. 3398 is listed separately and has one of the finest private docks on Johns Island. These properties are adjacent and together have 596 feet of water frontage on Bohicket Creek.
- Type:
- Single Family
- Sq.Ft.:
- 3,010
- Status:
- Active
- Beds:
- 4
- Lot size:
- 0.35 Acres
- Year built:
- 2024
- Baths:
- 4.00
- MLS#:
- 24009416
- Subdivision:
- Sea Island Preserve
ADDITIONAL INFORMATION
Welcome to Sea Island Preserve. This home under is currently under construction in one of Johns Island's fastest growing new home communities. The popular Woodward floor plan has 4 bedrooms and 3.5 bathrooms with the owner's suite upstairs that opens to a large loft area. Off of the loft area there is a true southern style front balcony that is perfect for entertaining. It has a screened lanai just off of the gourmet kitchen....best of all it is an extremely large homesite and measuring just over a 3rd of an acre. Please call in to schedule a personalized tour of our community today and be sure to ask about money saving incentives tied to the use of Pulte Mortgage.
Open House:
Saturday, 6/15 12:00-2:00PM
- Type:
- Single Family
- Sq.Ft.:
- 3,444
- Status:
- Active
- Beds:
- 4
- Lot size:
- 0.36 Acres
- Baths:
- 4.00
- MLS#:
- 24008993
- Subdivision:
- The Preserve At Fenwick Plantation
ADDITIONAL INFORMATION
To be built marsh front home with a curated design featuring elements focused on couture comfort creates a truly unique and inviting atmosphere. This home has an open floor plan with light toned hardwood floors, timeless fireplace with a gorgeous stained mantel, expansive windows in the living room overlooking to marsh beauty, and a one of a kind kitchen boasting warm shaker style taupe cabinets paired with gold hardware. Along with a great screened in porch off of the dining room and access from the primary suite. Having the primary suite on the main floor with such picturesque views will be a dream come true. And the loft space upstairs, along with a dedicated work-from-home area overlooking the marsh, offers both relaxation and productivity in one serene setting.With three additional bedrooms upstairs, there's plenty of space for guests to enjoy the beauty of the surroundings. It sounds like a perfect blend of natural beauty and luxurious living.
- Type:
- Single Family
- Sq.Ft.:
- 1,809
- Status:
- Active
- Beds:
- 3
- Lot size:
- 0.15 Acres
- Year built:
- 2021
- Baths:
- 3.00
- MLS#:
- 24008946
- Subdivision:
- Marshview Commons
ADDITIONAL INFORMATION
Welcome home to 313 Lanyard Street in the resort style community of Marshview Commons on Johns Island. Marshview Commons is truly a one-of-a-kind neighborhood with breathtaking marsh views and breezes, birds, and sunsets! Enjoy the beauty and tranquility of living on Johns Island without sacrificing proximity to the action and modern conveniences in West Ashley! This light and airy townhome, built in 2021, is the Antigua plan with 3 bedrooms and 2.5 baths. It features an open layout, spacious first floor with luxury vinyl plank flooring, a gorgeous kitchen with ample storage, and a covered balcony overlooking a beautiful pond.Upstairs, you will find three carpeted massive bedrooms. The primary suite sits on the back of the townhome and features dual sinks, an oversized, walk-inshower, linen closet, and a huge walk-in closet. The second and third bedrooms share a full bathroom. The ground floor features a newly finished 4-car garage with plenty of extra storage. Exit out the back of the garage to discover an outdoor covered patio, ideal for your grill or fishing gear. Enjoy amazing amenities: marsh side walking trails, a community pool, overflow parking, and pet stations. And the HOA covers an annual termite bond, professional landscaping, exterior cleaning, maintenance, and insurance (exterior and flood). The turn-key townhome is conveniently located between two areas. Just minutes to grocery shopping and great restaurants, but also just 30 minutes from Kiawah Beachwalker Park, 20 minutes to MUSC, Downtown, and the airport. Come see it today while it lasts!
- Type:
- Single Family
- Sq.Ft.:
- 2,492
- Status:
- Active
- Beds:
- 5
- Lot size:
- 0.21 Acres
- Year built:
- 2015
- Baths:
- 3.00
- MLS#:
- 24008846
- Subdivision:
- Fenwick Woods
ADDITIONAL INFORMATION
Nestled on a generous corner lot in the heart of Johns Island, SC, this wonderful residence at 3249 Dunwick Drive offers a seamless blend of comfort and traditional aspects. Priced at $649,999, this property boasts an array of features.As you step inside, you're greeted by a spacious and welcoming atmosphere, highlighted by brand new paint that adds a fresh and modern touch to the interior. The home spans an impressive layout, featuring five bedrooms that promise ample space for family, guests, or dedicated home offices. Each room is a blank canvas, ready to be personalized to your taste. Original carpets were just cleaned professionally. Equipped with a nice size kitchen, gas range and large island. The home also has a gas tankless water heater, backup generator and fenced backyard.
- Type:
- Single Family
- Sq.Ft.:
- 2,946
- Status:
- Active
- Beds:
- 4
- Lot size:
- 0.17 Acres
- Year built:
- 2022
- Baths:
- 4.00
- MLS#:
- 24008831
- Subdivision:
- River Glen
ADDITIONAL INFORMATION
Awesome opportunity to call this beautiful 4 bed 3 1/2 bath home on highly desirable John's Island your own! Gorgeous chefs kitchen features a large island, gas cooktop w/ pot filler, farm sink, dual ovens, breakfast area and plenty of work and storage space. Open to large living area w/ fireplace. Beautifully dedicated dining room features coffered ceiling and arched entry. Primary up features lovely en-suite, glass shower, dual wic. Three more bedrooms up plus two full baths, laundry room plus large family room! Covered front patio plus upper deck for quiet leisure time.Two car garage. Fully fenced backyard w/ covered back patio perfect for entertaining. This is the one you have been searching for! Like new - seller is selling as is.
Open House:
Friday, 6/14 8:00-7:30PM
- Type:
- Single Family
- Sq.Ft.:
- 2,351
- Status:
- Active
- Beds:
- 4
- Lot size:
- 0.05 Acres
- Year built:
- 2012
- Baths:
- 3.00
- MLS#:
- 24008696
- Subdivision:
- Staffordshire
ADDITIONAL INFORMATION
Welcome to this charming home with a natural color palette that creates a warm and inviting atmosphere throughout the space. The kitchen boasts a nice backsplash and plenty of counter space for meal prep. The master bedroom features a walk-in closet for all your storage needs. Other rooms provide flexible living space for your unique needs. The primary bathroom offers good under sink storage for organization. Step outside to enjoy the fenced backyard with a sitting area perfect for relaxing or entertaining. Fresh interior paint gives the home a clean and updated look. Don't miss out on this wonderful property!
- Type:
- Single Family
- Sq.Ft.:
- 1,698
- Status:
- Active
- Beds:
- 4
- Lot size:
- 0.2 Acres
- Year built:
- 2005
- Baths:
- 3.00
- MLS#:
- 24008626
- Subdivision:
- Summertrees
ADDITIONAL INFORMATION
**NEW ROOF JUST COMPLETED!**Rare opportunity to purchase a 4 Bedroom home in Summertrees on Johns Island.This home is situated on one of the premier lots in Summertrees with a pond and greenbelt buffer in your backyard.Home has been immaculately cared for by the original owner.All imaginable upgrades were used in the building of this custom home including granite counters, stainless / black appliances. surround sound in the family room, phone and cable in all four bedrooms, recessed can lighting in the family room, master bedroom, and kitchen. Hardwood Floors.Ceiling fans in all bedrooms. Tray ceiling in master bedroom. The kitchen is complete with maple cabinets, and black appliances. Wood burning fireplace has NEVER been used.2-Car Garage has been converted into a bonus room / office (NOT included in total SQFT but adds an additional 225 SQFT of space ) and can easily be converted into a bedroom by adding a multi split or converted back into a garage ( Garage operator and door have been left intact ) . Upstairs Washroom. Front yard Sprinklers New HVAC 2019. Plans to build a sunroom have been drafted and have been approved by HOA and City of Charleston. Community playground down the street.
- Type:
- Single Family
- Sq.Ft.:
- 2,748
- Status:
- Active
- Beds:
- 4
- Lot size:
- 0.26 Acres
- Year built:
- 2021
- Baths:
- 4.00
- MLS#:
- 24008436
- Subdivision:
- Kiawah River
ADDITIONAL INFORMATION
Stunning Bright 4/3.5 furnished Home nestled in Charleston's only Agrihood Kiawah River. With farm to table living, a resort style waterfront clubhouse & walking trails among the 2,000 acres it's easy to fall in love. Built 2021 by Dolphin Custom Builders the home boosts high quality construction & craftmanship that sets this home apart. Enter thru the mahogany door to spacious living/dining room that offers beautiful natural light, herringbone wood flooring, gas fireplace, art frame TV, Quartz Silestone countertops, gas range & stainless steel appliances. On same level, a large owners bedroom has a relaxing bath, double sinks, his and her walk in closets, & elegant designer lighting. Upstairs 3 bedrooms private ensuite bedroom, a bedroom with additional built-in sleeping nook,an office/bedroom with your own Tonal Fitness Equip, and the 3rd full bath. Enjoy the outdoors on one of two porches or downstairs in the outdoor kitchen with a wine fridge, game -day TV, and Carolina Kettle fire pit. Kiawah River is an active, friendly, nature-loving community with amazing neighbors. Amenities include 2 pools,hot tub,bar services,steam&sauna,fitness room,pickleball,playground. 100 acres of working farm with produce fields,100+ chickens,goats,pigs...Fresh eggs&produce daily. Enjoy the many Nature Trails by foot or with your golf cart included in the sale. Birder-enthusiast will admire the 2 eagle nests, 40+ bird boxes & abundant wildlife. Several catch and release ponds. The Dublin, Auberge Luxury Resort is scheduled to open Sept 2024! Experience this low country, nature-loving, luxury lifestyle for yourself! Kiawahriver.com DolphinBuilders.com Aubergeresorts.com/the-dunlin/
- Type:
- Single Family
- Sq.Ft.:
- 2,429
- Status:
- Active
- Beds:
- 3
- Lot size:
- 0.18 Acres
- Year built:
- 2023
- Baths:
- 3.00
- MLS#:
- 24008049
- Subdivision:
- Cordgrass Landing
ADDITIONAL INFORMATION
LAST Interior Home available! Previously model home. This two-story Palmer home is situated on a corner homesite with no neighbors on either side. Charleston charm with double porches. Three bedrooms and two-and-one-half baths. You're greeted with a dramatic formal dining room with coffered ceilings and judge's panels that can also be used as a home office. The kitchen is well equipped with a stainless farm sink, butler's pantry. Very open to a large family room with Fireplace with lots of windows and natural light. The laundry room is conveniently located upstairs, with access to the primary closet. The spacious primary suite has a luxurious shower and dual closets. Cordgrass Landing is a rare waterfront boutique community.Explore Rantowles Creek and walk to the community dock to watch wildlife and enjoy the most breathtaking sunsets
$1,495,000
2225 Boatwright Road Johns Island, SC 29455
- Type:
- Single Family
- Sq.Ft.:
- 2,660
- Status:
- Active
- Beds:
- 3
- Lot size:
- 0.18 Acres
- Year built:
- 2023
- Baths:
- 4.00
- MLS#:
- 24007862
- Subdivision:
- Kiawah River
ADDITIONAL INFORMATION
Indulge in the breathtaking sunsets of Kiawah River from the expansive front porch of this custom 2660 square foot home, nestled on a private, wooded lot. Every detail of this 3-bedroom, 3.5-bathroom elevated Wharf plan by Kittrell II has been meticulously crafted to offer both versatility and tranquility. With 10-foot ceilings, bespoke trim and woodwork, top-of-the-line Thermador appliances, and Marvin doors and windows adorned with Bahama shutters, this home exudes coastal chic sophistication at every turn. The primary bedroom, your personal sanctuary on the main floor is nestled among the trees with easy access to the heart of the home--just a skip away from the kitchen and main living areas. Wander up to the second floor with its abundance of space for guests or family tounwind. Discover two additional bedrooms boasting vaulted ceilings and adjoining bathrooms plus a large bonus room adorned with a custom ship-lapped ceiling. This room is ideal for use as an additional living space, in-home theater, or billiards room. The drive-under garage, designed with ample storage and parking, comes installed with a dehumidifier which protects and enhances the overall comfort of your home. Step onto the screened back porch and drink in the vistas of Kiawah River's nature trails and preserved green spaces or unwind in your privately fenced-in backyard oasis that is professionally landscaped and irrigated. Elevate your lifestyle with this exquisite coastal retreat, where every sunset promises a moment of pure bliss. Welcome home to Kiawah River.
- Type:
- Single Family
- Sq.Ft.:
- 1,988
- Status:
- Active
- Beds:
- 3
- Lot size:
- 4.22 Acres
- Year built:
- 2000
- Baths:
- 3.00
- MLS#:
- 24007843
ADDITIONAL INFORMATION
Are you in search of a charming rural retreat, complete with a separate guest dwelling and potential for equestrian pursuits? Look no further! This completely renovated 1,988 square foot residence boasts three bedrooms and three full bathrooms, nestled on a tranquil cul-de-sac within a secluded community. Just a few miles from the Wadmalaw river, the property is situated on over four acres of land and offers breathtaking views and serene wooded surroundings from the large front porch and back deck. Tons of wildlife can be found nearby including deer, wild turkey, and hummingbirds, to name a few. The main house features a spacious front porch adorned with elegant crepe myrtles, perfect for unwinding.Inside, the primary bedroom with its ensuite bathroom is conveniently located on the ground floor, granting direct access to the back deck through French doors. Additionally, there's a second bedroom and a full bath, ideal for a home office or guest accommodation. The open-plan layout seamlessly connects the modern kitchen, equipped with granite countertops and ample seating, to the inviting great room with a fireplace and adjacent sunroom. Upstairs, a loft area provides extra storage, while another bedroom with its own bathroom offers privacy and comfort. The property also includes a 500 square foot accessory cottage built in 2022, currently utilized as an income producing rental ($1,900/mo) but adaptable as a guest or in-law suite. This fully tiled guest home comprises a bedroom, bathroom, kitchen, living area, laundry facilities, and a screened porch. Outside, the fully fenced yard and front irrigation system enhance the property's appeal, along with the three-car insulated garage, with ample room for vehicles or a workshop. Whippoorwill farms is perfectly situated only 30 minutes to downtown Charleston and less than 30 minutes to Kiawah and Seabrook Islands. Hurry and book your showing today to view this wonderful opportunity to make this property your next home!
- Type:
- Single Family
- Sq.Ft.:
- 2,691
- Status:
- Active
- Beds:
- 6
- Lot size:
- 1 Acres
- Year built:
- 2020
- Baths:
- 3.00
- MLS#:
- 24007657
ADDITIONAL INFORMATION
Situated on a high bluff overlooking the Stono River with views of the Ravenel Bridge, this incredibly private estate has it all: true deep water (12+ft at low tide) with a short dock, a 40ft floater, a boat ramp with storage shed, a private pool with a travertine deck, an acre lot, and an open floor plan with contemporary finishes. An expansive covered front porch, running the length of the house, welcomes you to this like-new elevated home, and once inside, you will discover an inviting open living concept with the living room and kitchen forming one cohesive space. Living room details include hardwood floors, a coffered ceiling, and French doors leading to the rear covered porch, where breathtaking views of the river await. The adjoining kitchen features a center island, customcabinets, stainless appliances, tile backsplash, and more. The downstairs primary suite is a sanctuary of relaxation, offering access to the rear porch with panoramic views of the river. Its en suite bathroom is a spa-like retreat with tile floors, a dual sink vanity, a separate tub, and tiled shower. Four additional bedrooms and two full bathrooms provide ample space for guests. Storage in the home is also abundant, complemented by a three-bay garage. Outside, expansive outdoor living spaces beckon you to unwind and entertain, from the large covered porches to the private pool overlooking the water. A short private dock extends into Stono River, perfect for exploring the surrounding waterways, fishing or enjoying sunsets. Adding to the charm of this property, you'll drive through a picturesque working farm on your way home, creating a serene and idyllic retreat that epitomizes Lowcountry living at its finest. The location is also ideal and just 25 minutes from historic downtown Charleston and a mere 15 minutes to the serene shores of Beachwalker Park on Kiawah Island.
$2,300,000
3189 Edenvale Road Johns Island, SC 29455
- Type:
- Single Family
- Sq.Ft.:
- 3,521
- Status:
- Active
- Beds:
- 4
- Lot size:
- 35.47 Acres
- Year built:
- 1968
- Baths:
- 3.00
- MLS#:
- 24007460
ADDITIONAL INFORMATION
A slice of Italy in the low country & MOTIVATED SELLERS;Located minutes from CHS Executive Airport & Nestled within 35 acres of picturesque landscape in Johns Island, 3189 Edenvale Rd offers a serene retreat and limitless potential. Whether you're seeking a private sanctuary or family compound, or investment opportunity, this X- Flood zone property captivates you with its luxurious amenities and expansive grounds, your vision of southern island living is limited by only your imagination. 2 parcels are included in the sale of this home. Key features: 2 property entrances, In-round Covered Pool, Covered Tennis Courts, 4 Car garage, electric and plumbed stables, exquisite millwork, marble & slate finishes, gourmet chef's kitchen, 8-10 ft ceilings, solid wood interior & exterior doorTHE PROPERTY: Situated in the heart of Johns Island, 3189 Edenvale Rd is a haven of sophistication and tranquility. With two entrances off of Edenvale rd this home features 4 bedrooms, 3 bathrooms, and a wealth of premium features, including a formal dining room, sitting room, and parlor, this residence embodies refined Southern charm. Additionally, the property boasts an enclosed, in ground pool, covered tennis/pickleball court, utility shed, 4 car garage, and stables complete with electric and plumbing, ready to be transformed into a secluded guest house, all enveloped by 35 acres of pristine surroundings. ARRIVAL & EXTERIOR: Upon arrival, guests are greeted by a scene of natural beauty, with a grand driveway flanked by majestic palms and streetlights guiding the way. Lush azaleas and picturesque live oaks draped in Spanish moss enhance the property's allure. From the house, you'll see the Arco steel I-beam covered tennis/pickleball courts, stables, and utility shed set off in the distance, also accessible by the property's second entrance. INTERIOR FEATURES: Stepping into the foyer, visitors are welcomed by 8-foot ceilings, exquisite millwork, and Mediterranean-inspired slate flooring, setting a tone of elegance and sophistication. The formal sitting room, bathed in natural light, boasts luxurious brick-cube parquet floors, solid core pocket French doors, and ornamental molding, providing a luxurious space for both relaxation and entertainment. GOURMET CHEF'S KITCHEN: The heart of the home, the gourmet chef's kitchen, beckons with its granite countertops, knotty pine cabinetry, matching knotty-pine ceiling, and top-of-the-line stainless steel appliances. Featuring a 5-Star 6 burner range with double oven, Sub-Zero built-in fridge/freezer and new Samsung dishwasher. This culinary haven is equipped to satisfy even the most discerning of chefs. With ample space for meal preparation and storage, the kitchen serves as a focal point for culinary creativity and gatherings with loved ones. PARLOR & BEDROOMS: Adjacent to the kitchen, the parlor radiates opulence with its oak cabinetry, ornate millwork, wood-burning fireplace, dry bar, wine cooler, and marble finishes, offering a cozy retreat for relaxation and conversation. Brazilian Mahogany with Maple inlaid floors lead to 3 spacious bedrooms with access leading to either the front piazza/porch or the covered pool. The larger of the 3 secondary bedrooms features an ensuite bathroom with granite counter tops. The hall bath radiates charm with its wood paneling, Italian mosaic inspired wallpaper, and cast-iron claw foot tub, evoking a sense of nostalgia and comfort. PRIMARY SUITE: The primary suite boasts beautiful marble floors from wall to wall, and into a luxurious ensuite bathroom with a walk-in shower, black granite counter tops, and ample storage space. The suite features sliding glass doors leading out to the pool, custom-built closet systems with parquet floors, and an additional space off the owner's suite provides flexibility for an office or workout room, adding to the home's appeal. ADDITIONAL AMENITIES: Convenience is paramount, with a large laundry room featuring black granite countertops, ample storage, a soaking sink, fridge, new washer and dryer, and direct access to the pool. The home features solid core doors, many of which are pocket doors, and Baldwin brass door locks. The pool is an covered in ground Gunite pool/ pool house accompanied by an out door cooking area. The property boasts two septic systems, a generator, and three Berkely Electric hubs throughout. 3189 Edenvale Rd offers a rare opportunity to embrace the tranquility of Johns Island while indulging in luxurious living. With its unmatched amenities, expansive grounds, and gourmet chef's kitchen, this property presents endless possibilities for relaxation, entertainment, and creativity. Whether seeking a private retreat or an investment venture, this exceptional estate invites buyers to experience the epitome of Southern elegance and charm.
Open House:
Saturday, 6/15 12:00-2:00PM
- Type:
- Single Family
- Sq.Ft.:
- 3,283
- Status:
- Active
- Beds:
- 4
- Lot size:
- 0.19 Acres
- Year built:
- 2024
- Baths:
- 5.00
- MLS#:
- 24007337
- Subdivision:
- The Preserve At Fenwick Plantation
ADDITIONAL INFORMATION
Welcome to a stunning marsh-front retreat spanning 3282 square feet! The first floor welcomes you with an open concept design featuring a family room, kitchen, and dining area, complemented by a cozy gas fireplace. Discover a designated work-from-home space, a convenient powder room, and a guest room with its own ensuite bathroom. Journey upstairs to find an oversized laundry room, a versatile loft area, and two additional bedrooms each with ensuite bathrooms. Retreat to the spacious primary bedroom boasting vaulted ceilings. This home also offers a 2-car garage, a rear screened-in deck, and the convenience of an elevator shaft spanning all three levels.Buyers of this exceptional property will have the opportunity to engage in Brightwater Homes' curated design process. This exclusive service offers a true concierge experience, empowering buyers to customize their home according to their unique preferences. From selecting finishes to making design choices, this process allows buyers to personalize every aspect of their new home, ensuring it perfectly suits their lifestyle. Welcome to a home tailored to your vision and crafted with care.
Open House:
Saturday, 6/15 12:00-2:00PM
- Type:
- Single Family
- Sq.Ft.:
- 3,430
- Status:
- Active
- Beds:
- 4
- Lot size:
- 0.27 Acres
- Year built:
- 2024
- Baths:
- 5.00
- MLS#:
- 24007335
- Subdivision:
- The Preserve At Fenwick Plantation
ADDITIONAL INFORMATION
Introducing a stunning new construction home nestled in a serene location on Johns Island. This 3430sqft residence offers modern luxury and convenience. With 4 bedrooms and 4 1/2 bathrooms, including a primary suite on the main level overlooking marsh views, comfort is paramount. Enjoy the tranquility of the screened porch and the convenience of main level laundry, offering one-level living at its finest. This home also features the convenience of an elevator shaft, which provides effortless accessibility to all levels.Upstairs, discover three additional bedrooms, each with its own ensuite bathroom, along with a versatile loft and dedicated work-from-home space. Completing the package is a two-car garage. Welcome home to effortless elegance and breathtaking views.Buyers of this exceptional property will have the opportunity to engage in Brightwater Homes' curated design process. This exclusive service offers a true concierge experience, empowering buyers to customize their home according to their unique preferences. From selecting finishes to making design choices, this process allows buyers to personalize every aspect of their new home, ensuring it perfectly suits their lifestyle. Welcome to a home tailored to your vision and crafted with care.

Information being provided is for consumers' personal, non-commercial use and may not be used for any purpose other than to identify prospective properties consumers may be interested in purchasing. Copyright 2024 Charleston Trident Multiple Listing Service, Inc. All rights reserved.
Johns Island Real Estate
The median home value in Johns Island, SC is $599,995. This is higher than the county median home value of $343,100. The national median home value is $219,700. The average price of homes sold in Johns Island, SC is $599,995. Approximately 56.56% of Johns Island homes are owned, compared to 22.94% rented, while 20.5% are vacant. Johns Island real estate listings include condos, townhomes, and single family homes for sale. Commercial properties are also available. If you see a property you’re interested in, contact a Johns Island real estate agent to arrange a tour today!
Johns Island, South Carolina has a population of 21,990. Johns Island is less family-centric than the surrounding county with 22.29% of the households containing married families with children. The county average for households married with children is 26.66%.
The median household income in Johns Island, South Carolina is $73,923. The median household income for the surrounding county is $57,882 compared to the national median of $57,652. The median age of people living in Johns Island is 48.2 years.
Johns Island Weather
The average high temperature in July is 87.6 degrees, with an average low temperature in January of 42.8 degrees. The average rainfall is approximately 49.1 inches per year, with 0 inches of snow per year.
