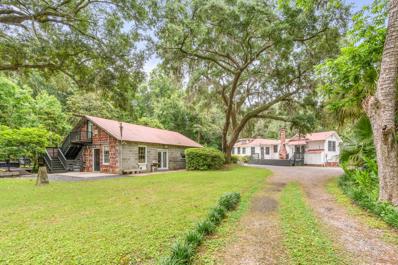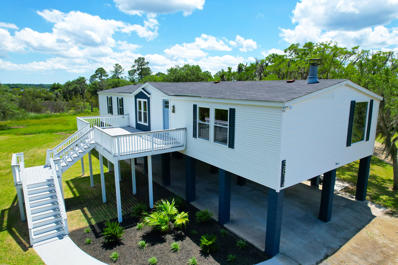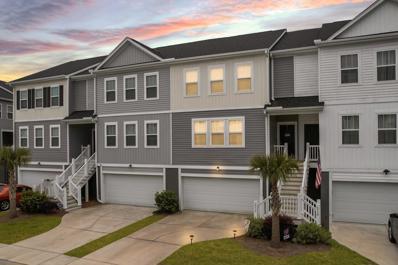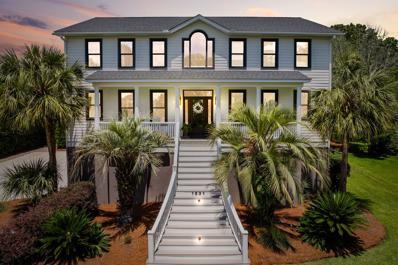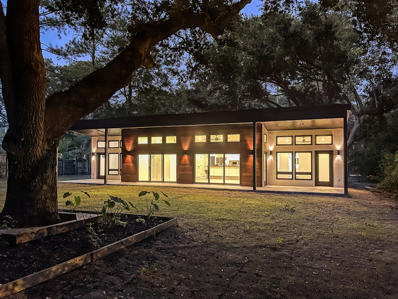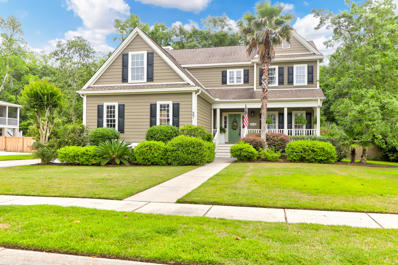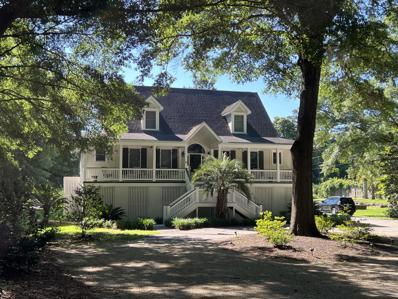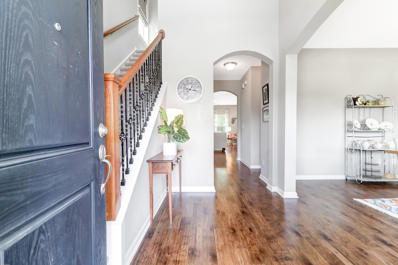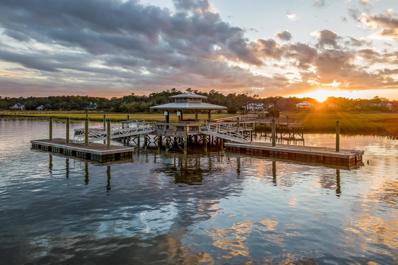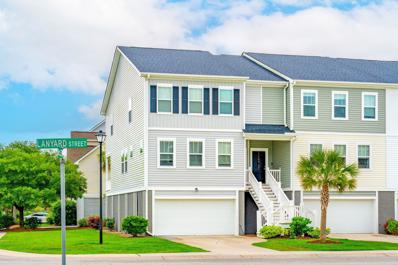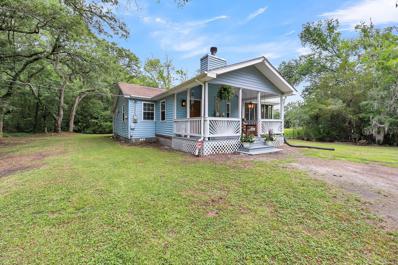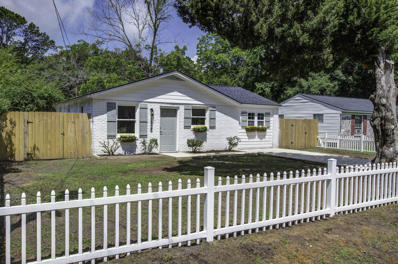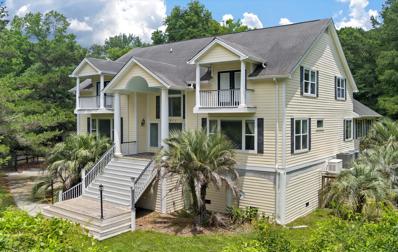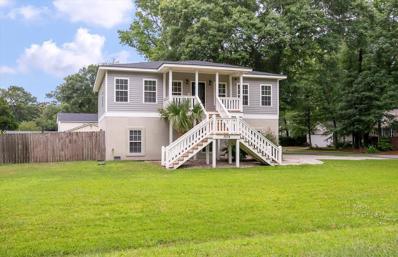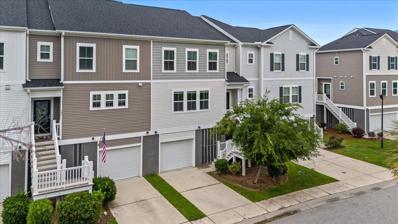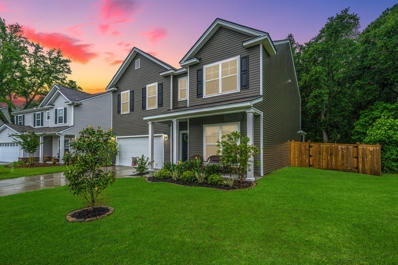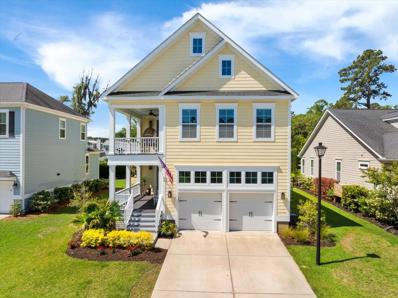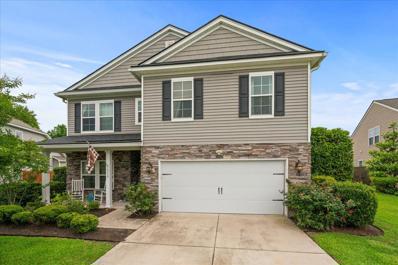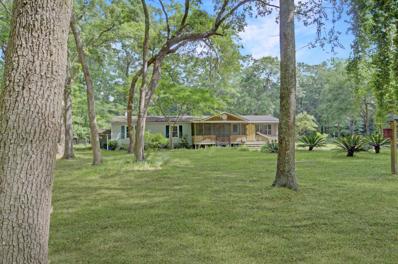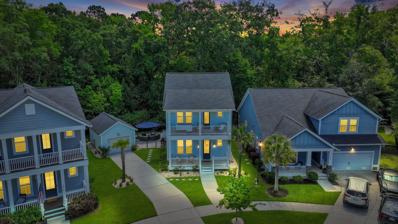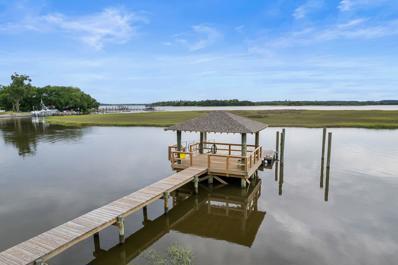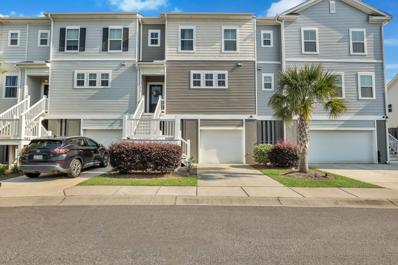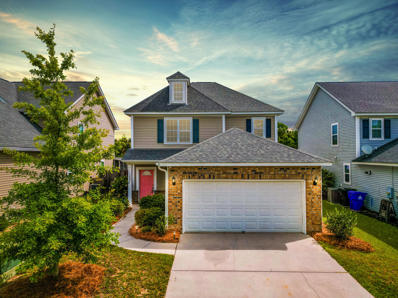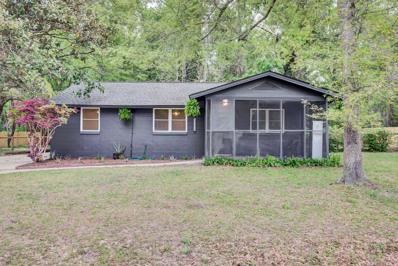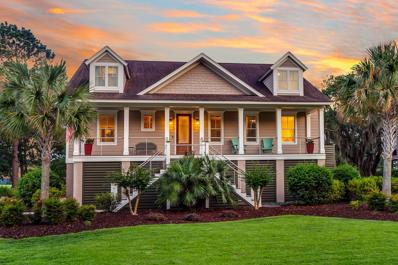Johns Island SC Homes for Sale
- Type:
- Single Family
- Sq.Ft.:
- 3,191
- Status:
- NEW LISTING
- Beds:
- 3
- Lot size:
- 0.72 Acres
- Year built:
- 1920
- Baths:
- 2.00
- MLS#:
- 24012820
- Subdivision:
- Rushland
ADDITIONAL INFORMATION
Nestled on serene Johns Island, this unique oasis offers an exceptional blend of peace and tranquility. The property is surrounded by lush, verdant landscaping, grand oaks, beautiful flowers and mature trees, the property provides a secluded retreat. There are three structures on the property. The main house was built in 1920 and offers much character and charm. There are three bedrooms and two baths with an eat-in kitchen and large living room with the opportunity to make it your own. Some of the unique characteristics of the house include beautiful hardwood floors, crown molding, beadboard paneling, built in bookshelves and desks and cedar closets. A large screened porch and back porch are perfect for entertaining or relaxing.The second structure is a large studio with a bedroom, bath, kitchenette, workshop and ample storage. This multi-use structure has the flexibility to be transformed into an array of opportunities. Finally, a third building is a great storage space or can be turned into a she-shed or man-cave!The private fenced-in lot is almost an acre and is more than just a home, it's a sanctuary that offers unparalleled privacy and peace. The location is ideal as it's just off of River Road, quick to get to the beaches or downtown Charleston.
- Type:
- Single Family
- Sq.Ft.:
- 1,872
- Status:
- NEW LISTING
- Beds:
- 3
- Lot size:
- 1.27 Acres
- Year built:
- 2002
- Baths:
- 2.00
- MLS#:
- 24012780
ADDITIONAL INFORMATION
Welcome to privacy and tranquility. 1.27 acres with much of it cleared. A beautiful, modern home with open floor plan and stunning views from all rooms. Kitchen/dining area has huge picture window where wild turkeys, wood storks and heron are routinely seen. Wood burning fireplace. Huge primary bedroom with walk-in closets and large en suite bath. Two good sized secondary bedrooms. All new kitchen appliances and upgraded bathrooms. New LVP flooring and bathroom tile. New HVAC (2024), new hot water heater (2024), new roof in 2019. 24x30 workshop/garage with electrical power included! House is elevated on 9 ft columns leaving tons of room under house for parking multiple vehicles and storage.
- Type:
- Single Family
- Sq.Ft.:
- 1,809
- Status:
- NEW LISTING
- Beds:
- 3
- Lot size:
- 0.05 Acres
- Year built:
- 2021
- Baths:
- 3.00
- MLS#:
- 24012770
- Subdivision:
- Marshview Commons
ADDITIONAL INFORMATION
Welcome to your dream home at Marshview Commons on Johns Island! This stunning 3-bedroom, 2.5-bathroom townhome,built in 2021,is where luxury meets opportunity.Enjoy an open layout with luxury vinyl plank flooring.The gourmet kitchen is a powerhouse with ample storage and sleek stainless steel appliances-perfect for hosting and impressing. Relax on the covered balcony, enjoying the coastal breeze in your slice of paradise. The primary suite is a sanctuary with dual sinks, an oversized walk-in shower, a linen closet, and a huge walk-in closet.The 2-car garage provides ultimate convenience.Located just 20 minutes from downtown Charleston and 30 minutes from the beach,212 Winding River offers unbeatable accessibility and lifestyle. Don't just live here - THRIVE here!Act now and secure your future. Note: Agent is part owner. Current taxes calculated at a 6% rate. Take adavantage of up to 1% of purchase price in closing costs or a rate buydown with use of preferred lender.
$1,595,000
1531 Regimental Lane Johns Island, SC 29455
- Type:
- Single Family
- Sq.Ft.:
- 3,554
- Status:
- NEW LISTING
- Beds:
- 5
- Lot size:
- 0.55 Acres
- Year built:
- 2003
- Baths:
- 4.00
- MLS#:
- 24012731
- Subdivision:
- Headquarters Plantation
ADDITIONAL INFORMATION
Located in the coveted Headquarters Island neighborhood, 1531 Regimental Lane offers the perfect blend of high quality construction, safety, and convenience. The recently renovated home sits on one of the highest lots on the island, and offers crisp curb appeal-with beautiful landscaping and gas lanterns lighting the entryway-followed up by a beautiful five-bedroom open floor plan and a backyard oasis with pool. Entering the home you're greeted by expansive ceilings, an abundance of natural light and a formal dining room on the left. In the beautifully remodeled living space and kitchen, you will appreciate the attention to detail and seaside touches-in the white shiplap walls and reclaimed hearth-giving the feel of beach and nature seamlessly blended together. The kitchen is truly a chef's dream, boasting a commercial refrigerator, a Monogram 6 burner dual gas range, nugget ice maker, pot filler and farm sink-accompanied by a gorgeous custom backsplash, white quartz countertops, and new hardwood floors. The first floor is rounded out by a full sized laundry room, a newly renovated half bath, and the owners suite-offering his and hers walk-in closets as well as an office that, looking over the generous backyard and pool which could be converted into a master closet or used as a library, sitting room or even a nursery. Upstairs an additional 300 square feet of space has been added, offering a second living room or flex space and each of the 4 bedrooms boasts generous space, walk-in closets and plenty of natural light. The climate controlled garage offers a feature that is truly a rare find-in the high ceiling boat bay that acts as the home's third garage-sparing owners the lofty expense associated with boat storage. With a new roof (2020), new HVAC systems (2020), central vacuum, new carpets, newly screened in porch, fresh paint, 2 tankless water heaters, an irrigation system, outdoor lighting, an outdoor shower and new landscaping and fencing-no expense has been spared when it comes to upgrades and general care of the home. The flow from inside to out is natural, and stepping out the back you will find another layer of value. With a large pool, a beautifully maintained lawn, as well as a fire pit-accompanied by a shaded sitting area with fans and couches under the deck-the backyard oasis vibes are strong here. Coupled with the finer details of the home's interior, 1531 Regimental truly offers a special blend of characteristics that makes this product unique in many ways...and a fantastic opportunity for buyers to live the low country lifestyle to its fullest. Touting the slogan "miles from anywhere, minutes from everywhere" this gated community, halfway between James Island and Johns Island, offers a private enclave of natural beauty just 10-15 minutes from downtown Charleston.
- Type:
- Single Family
- Sq.Ft.:
- 1,632
- Status:
- NEW LISTING
- Beds:
- 3
- Lot size:
- 0.37 Acres
- Year built:
- 2023
- Baths:
- 2.00
- MLS#:
- 24012685
ADDITIONAL INFORMATION
Looking for something out of the ordinary? This home is for you! Sitting on a large lot with no HOA and beautiful trees, this nearly new home provides modern construction built with Structured Insulated Panels in the roof and walls for high efficiency. Beautiful exterior finishes include white stucco and ipe wood along with loads of modern black windows for natural light! With a wall of windows and sliding glass doors on the rear of the home, the views into the beautiful backyard are spectacular! This spacious, open and bright one-level home Is the ultimate in luxury and features a split floor plan great for guests! The main house has 3br,2ba and 1632sf. In the spacious and private backyard there is an ADU (256 additional square feet) perfect for more guests, a studio or possibly a short-term rental! This ADU space includes a main living space/bedroom, full bathroom and flex space that is plumbed so could be kitchen, sauna or closet-you choose! In the spacious backyard there is ample room for a pool! Perfect backyard oasis! Super private and feels remote but is walking distance to some of Charleston's best restaurants! Just 3 streets past the Maybank Hwy/River Road intersection, this home is very close to both James Island and downtown Charleston for ultimate convenience! This is that perfect little hideaway you've been looking for! Flood Zone X so no flood insurance required!
- Type:
- Single Family
- Sq.Ft.:
- 2,574
- Status:
- NEW LISTING
- Beds:
- 4
- Lot size:
- 0.29 Acres
- Year built:
- 2004
- Baths:
- 3.00
- MLS#:
- 24012664
- Subdivision:
- Grimball Gates
ADDITIONAL INFORMATION
Welcome home to Grimball Gates. This private, gated, riverfront community offers more than a place to call home, but rather a lifestyle. The neighborhood features its own private island with more than two miles of trails along the river, so that you can take a walk, ride bikes, or take the golf cart down to the community deepwater dock to enjoy a breathtaking sunset along the Stono River. In addition to the trails and dock, the community also offers boat storage, and so much more. Situated on a very private lot which backs up to the woods, 607 Two Mile Run is a fabulous 4 bedroom, 2.5 bath home with an open kitchen, stainless appliances, custom butcher block countertops, gas range, gas fireplace with new logs, real hardwood floors throughout, and too many other upgrades to list.Outdoor features include a very private fully fenced yard, gorgeous landscaping, fruit trees, a screened porch, a beautiful maintenance free TREX back deck. Other highlights include newly painted interior and exterior, a new HVAC in 2022, and additional upgrades, outlined in the documents section.
- Type:
- Single Family
- Sq.Ft.:
- 2,793
- Status:
- NEW LISTING
- Beds:
- 4
- Lot size:
- 2 Acres
- Year built:
- 2000
- Baths:
- 4.00
- MLS#:
- 24012623
- Subdivision:
- River Landing
ADDITIONAL INFORMATION
24 hour notice required.Interior photos coming soon! Luxurious Lowcountry Living Awaits in River Landing Immerse yourself in the epitome of Johns Island charm at this meticulously maintained custom home in the highly sought-after River Landing community. This elegant floor plan seamlessly blends comfort and convenience, creating a haven for both grand entertaining and everyday living. A Chef's Dream Kitchen Unleash your inner chef in the upgraded kitchen, boasting sleek stainless steel appliances, granite countertops with a stylish subway tile backsplash, and a propane cooktop for culinary creativity. The adjoining breakfast area provides a casual dining space, perfect for morning coffee or intimate meals. Unwind and Entertain in Style Step into the inviting living room, where soaring vaulted ceilings create an airy and spacious atmosphere for gatherings. Cozy up beside the elegant propane gas fireplace featuring a sleek black slate surround. The formal dining room, adorned with an adjustable light chandelier, sets the stage for memorable dinner parties. Luxurious Comfort Throughout Four spacious bedrooms, including a luxurious master suite with a private bath conveniently located on the first floor, offer tranquility and privacy. Custom plantation blinds throughout the home allow for natural light control and a serene ambiance. A half bathroom near the living area provides added convenience. Private Outdoor Oasis Relax and entertain in your private outdoor oasis. The beautifully landscaped yard and fully enclosed screened porch with ceiling fans create an idyllic space to soak up the sunshine and enjoy the calming pond view. Resort-Style Living and Abundant Amenities Residents of River Landing enjoy a vibrant coastal lifestyle with access to a boat ramp, community dock, and a host of other resort-style amenities. This exceptional property is also conveniently located near pristine beaches, championship golf courses at Seabrook and Kiawah, marinas, and a variety of shopping, dining, and entertainment options, including the nearby Fresh Fields shopping center. Schedule your showing today and discover the epitome of luxurious living in River Landing!
- Type:
- Single Family
- Sq.Ft.:
- 2,016
- Status:
- NEW LISTING
- Beds:
- 3
- Lot size:
- 0.11 Acres
- Year built:
- 2013
- Baths:
- 3.00
- MLS#:
- 24012616
- Subdivision:
- Whitney Lake
ADDITIONAL INFORMATION
Welcome to this charming lakefront home in Whitney Lakes! This double balcony, Charleston style home offers panoramic lake views on both levels! Whitney Lake is one of John's Islands most sought after neighborhoods with scenic walking trails, fishing, kayaking, paddle boarding on the lake; and, even a neighborhood fire pit for roasting marshmallows. All this and less than a thirty minute drive to Charleston's historic downtown and beaches!Step inside to discover a spacious and light-filled foyer and dining room with panoramic views of the glistening lake.The great room is perfect for entertaining or relaxing with the family.The adjoining kitchen has a large island and plenty of cabinet space! The back deck adds more additional space to spread out.Upstairs you will find the large main bedroom with an en-suite bathroom, and a spacious walk-in closet. Additional bedrooms offer ample space for guests or family members. Don't miss the opportunity to make this dream home yours - schedule a showing today and experience the magic of lakefront living in Johns Island, South Carolina!
- Type:
- Single Family
- Sq.Ft.:
- 3,076
- Status:
- NEW LISTING
- Beds:
- 6
- Lot size:
- 0.21 Acres
- Year built:
- 2021
- Baths:
- 3.00
- MLS#:
- 24012585
- Subdivision:
- Stonoview
ADDITIONAL INFORMATION
Nestled minutes from the sandy beaches of Folly & Kiawah, escape to Stonoview, Johns Island's premier waterfront community! Discover the convenience of a multitude of dining options within 2 miles & a short drive to Downtown Historic Charleston's dining/shopping district! This superb boating community offers a neighborhood dock with sundeck, floating boat slips, kayak storage, brand new amenity center, resort-like pool, pirate-ship playground, picnic areas, pavilions, walking/biking trails, tennis, pickle ball (almost finished) & so much more! Enjoy community events like the Christmas golf cart parade & watch holiday fireworks from the James Island County Park across the water! This 2021 stunner boasts a large fenced yard, backing to a beautiful pond. It's a wildlife lover's delight!Enjoy the openness of the popular Franklin floor plan, which features double front Charleston porches, main level bedroom & full bath, separate dining, island counter seating, eat-in kitchen area, & screened porch on the main level. Upstairs discover a huge F.R.O.G./loft, gorgeous owners' suite with views of the pond through the glorious live oaks, more bedrooms & another full bath. This southern charmer shows like a model & has been lovingly maintained. Don't forget, as an added bonus, Stonoview does allow boat parking in driveways! This community is a dream come true for those seeking top notch amenities & an active community, especially for those who love the boat lifestyle!
- Type:
- Single Family
- Sq.Ft.:
- 1,809
- Status:
- NEW LISTING
- Beds:
- 3
- Lot size:
- 0.1 Acres
- Year built:
- 2021
- Baths:
- 3.00
- MLS#:
- 24012449
- Subdivision:
- Marshview Commons
ADDITIONAL INFORMATION
Welcome to 301 Lanyard Street! This beautiful end unit townhouse has an open living floor plan. The home has 9+ foot ceilings downstairs and offers an abundance of light. The spacious solid surface countertop island could hold 4 barstools and has a stainless steel undermount sink. A double door stainless refrigerator, and a whirlpool microwave hood compliment the stainless range. Chef can easily engage with family and friends with the open floor plan. There is a large walk-in pantry off of the kitchen as well as an elevator shaft, for those who find themselves in need of an elevator one can be installed. The first floor has a lovely half bath and a covered balcony porch. Upstairs the primary bedroom is spacious and has a nice size walk-in closet and a well appointed primary en-suitebathroom with a large walk-in shower and double sinks! The washer and dryer are in the laundry closet in the hall as you approach the full bathroom which is easily accessible from the two rear secondary bedrooms. The large two car garage offers plenty of room and storage. This house was built with energy star air filtration, appliances, central heat/air, insulation, roofing and windows, it is HERS rated. The community of Marshview Commons is a lovely neighborhood with a pool and the HOA handles your yard maintenance. Very convenient location, Beachwalker Beach and Folly Beach are 30 minutes away, 20 minutes to downtown Park Circle and Downtown Charleston, great shops, grocery and restaurants are not far. The huge Bees Landing Recreation center is minutes away. This neighborhood backs up to the West Ashley Greenway which is 15.7 miles of pathway to walk, run, bike or stroll to your hearts content!! Come see this fabulous CORNER townhouse today!
- Type:
- Single Family
- Sq.Ft.:
- 1,233
- Status:
- NEW LISTING
- Beds:
- 3
- Lot size:
- 0.84 Acres
- Year built:
- 1960
- Baths:
- 1.00
- MLS#:
- 24012405
ADDITIONAL INFORMATION
Nestled among the serene beauty of Johns Island, this charming cottage home offers a rare opportunity to own a slice of paradise. Situated on just under an acre of land with majestic oak trees, the property boasts tranquil views and direct access to the tidal creek leading to the Stono River. Whether it's savoring the quiet moments in your own private oasis or embarking on outdoor adventures, this residence promises the perfect blend of relaxation and recreation. With its proximity to multiple county parks, the Fresh Fields Village Shopping, and an array of acclaimed dining destinations such as Wild Olive, The Royal Tern, and Minero, every day presents new opportunities for exploration and enjoyment. Don't miss the chance to make this idyllic retreat your own!
- Type:
- Single Family
- Sq.Ft.:
- 1,186
- Status:
- NEW LISTING
- Beds:
- 4
- Lot size:
- 0.14 Acres
- Year built:
- 1968
- Baths:
- 1.00
- MLS#:
- 24012444
- Subdivision:
- Dunmovin
ADDITIONAL INFORMATION
Welcome to charming 3538 Dunmovin Drive! This turnkey renovated home has a new architectural roof and AC! It features LVP flooring throughout and a beautiful indigo blue accent wall! The kitchen has new stainless steel appliances, granite countertops with a chevron-style subway style tile backsplash, and new cabinets! There's a spacious eat-in island with globe accent lighting. This island has plenty of room for a spread when hosting guests. It also features a beverage cooler! A large bedroom sits off the kitchen that includes the laundry hookups. This room can serve a multitude of uses from a home gym, entertainment room, hobby area, or home office. It also has access to the backyard. The bathroom completes the renovation with fully tiled shower walls, accent shelf, a new vanity with stone counter and gold accented fixtures. New landscaping and picturesque window boxes add a welcoming touch to this home. It has a new 6 ft privacy fence to fully enclose the yard. This home is close to Maybank and Bohicket Road and in proximity to some of JI's favorite eateries and activities: the Glass Onion, Somm Wine Bar, Low Tide Brewing, Tattooed Moose, El Mercadito, Estuary, and more! Half hour to Folly, 1 mile from Angel Oak tree, multitude of county parks and trails, and 25 minutes to downtown. There are no pesky HOA fees either!
- Type:
- Single Family
- Sq.Ft.:
- 3,488
- Status:
- NEW LISTING
- Beds:
- 5
- Lot size:
- 3.1 Acres
- Year built:
- 2003
- Baths:
- 5.00
- MLS#:
- 24012438
- Subdivision:
- Sea Island Estates
ADDITIONAL INFORMATION
Rare find and opportunity -- on Johns Island. Recent renovations done in the last few months. Highly Sought-after location on three (3) acres of Unrestricted land, GATED - X - Flood Zone, with mature trees and open space. Beautifully furnished and rental ready with great rental history. Gorgeous Grand Staircase & sunlight filled home with lovely nature views. Heated Indoor Pool is stunning & ready for all of your year-round pool parties. Too many other amenities to list...see attached amenities list. and other document for contacts for rental history infoBuyer and buyer's agent to verify all information in listing and additional information provided. Seller has not lived in home was purchased for uncle.
- Type:
- Single Family
- Sq.Ft.:
- 2,002
- Status:
- NEW LISTING
- Beds:
- 4
- Lot size:
- 0.37 Acres
- Year built:
- 2002
- Baths:
- 3.00
- MLS#:
- 24012396
- Subdivision:
- Cedar Springs
ADDITIONAL INFORMATION
Welcome to your coastal oasis! This elevated 4-bedroom home, nestled on a sprawling corner lot, offers the perfect blend of space and prime location. Just minutes from downtown Charleston, yet surrounded by the tranquility of Johns Island, this residence is filled with possibilities, this home could be used as a single family home or as a multi unit property. Inside, discover a spacious open-concept layout flooded with natural light and featuring charming pine hardwood floors. Three bedrooms offer comfort and privacy, while expansive porches with an electric awning on the back deck invite outdoor gatherings. Gas valve installed in back deck for easy hook up to your grill, so no more messing with changing propane tanks. Cozy up by the living room fireplace and enjoy convenience of theelevator when you arrive home with all the grocery bags. The lower level boasts a versatile fourth bedroom and a bonus/flex space with a shower, kitchen area, and stackable washer and dryer. You can rent it out for income, as one bedroom apartment with separate entrances, use as mother-in-law quarters, or just to hide the guest and kiddos!Updates include a new 2017 HVAC system, gas Rinnai water tank, and a 2024 brand-new roof. Outdoors, enjoy a new shed 24x15 sqft with 2 ceiling fans, lights, and electrical outlets. Don't miss the chance to make this coastal gem your own!
- Type:
- Single Family
- Sq.Ft.:
- 2,186
- Status:
- NEW LISTING
- Beds:
- 3
- Lot size:
- 0.05 Acres
- Year built:
- 2019
- Baths:
- 3.00
- MLS#:
- 24012342
- Subdivision:
- Marshview Commons
ADDITIONAL INFORMATION
Welcome to lowcountry living in the beautiful Marshview Commons community! Nestled in a serene neighborhood, this spacious townhome offers the perfect blend of comfort, convenience, and style.As you step inside, you're greeted by an inviting entryway and floorplan that seamlessly connects the living, dining, and kitchen areas, making it ideal for both relaxed living and entertaining guests. You will also be delighted to find a versatile flex room with a closet, offering endless possibilities as a home office, additional bedroom, playroom, additional living space, or home gym. Natural light pours in through ample windows, illuminating the space and creating a warm, welcoming ambiance.The well-appointed kitchen boasts modern appliances, ample counter space, and wet island, perfect for whipping up delicious meals. Just off the dining area, there is a charming patio where you can enjoy your morning coffee or dine al fresco while enjoying the serenity of the community. Upstairs, you will find three generously sized bedrooms, including a tranquil primary suite complete with a private en-suite bathroom and large walk-in closet. The two additional rooms are located across the hall from the primary suite and share a well-appointed bathroom, ensuring everyone has their space and privacy. Conveniently located across from the pool, you'll have easy access to leisurely swims and relaxing poolside afternoons, perfect for beating the summer heat. Plus, the ground floor of the townhome boasts a one car garage and additional covered patio area, offering additional storage space for all your outdoor gear, projects, a workshop, play area, or home gym. Don't miss your chance to make this charming townhome your own and experience the comfort and serenity of living in Marshview Commons.
- Type:
- Single Family
- Sq.Ft.:
- 2,715
- Status:
- NEW LISTING
- Beds:
- 4
- Lot size:
- 0.17 Acres
- Year built:
- 2021
- Baths:
- 3.00
- MLS#:
- 24012359
- Subdivision:
- Oakfield
ADDITIONAL INFORMATION
Welcome to your new home! This home offers an inviting open floor plan, perfect for modern living and entertaining. As you step inside, you are greeted by spacious living areas with flex spaces perfect for home office, playroom or reading nook.The bright kitchen has a large island & ample eating area. Enjoy morning coffee from the covered patio overlooking the beautifully fenced yard ideal for pets, kids or picnics. This home is situated in a friendly neighborhood with excellent amenities including 2 parks and community pool. Easy access to restaurants & Maybank. Folly and Kiawah beaches are only 20 minutes. $2,300 Lender Credit available and will be applied towards the buyer's closing costs and pre-paids if buyer chooses preferred lender. In addition to any negotiated seller concessions
- Type:
- Single Family
- Sq.Ft.:
- 3,112
- Status:
- NEW LISTING
- Beds:
- 4
- Lot size:
- 0.13 Acres
- Year built:
- 2016
- Baths:
- 4.00
- MLS#:
- 24012262
- Subdivision:
- Stonoview
ADDITIONAL INFORMATION
Don't look any further! Here is your opportunity to purchase your dream pond front home in Stonoview - Johns Island's premier waterfront community! As you step inside the foyer to this like new, open concept home, you will instantly feel right at home! Walking through the foyer, the home opens up to the living room which has a gas fireplace, the dining area, and the gourmet kitchen that features Marble countertops and stainless steel appliances including a gas range and double ovens. The first floor also boasts a half bathroom, laundry room, and spacious pantry. Upstairs, you will find the massive primary suite that has a large walk in closet and an en suite bathroom with double vanities, soaking tub, and stand up shower, in addition to its own private porch that is the perfect ...place to enjoy your morning coffee while watching the birds fly over the serene pond behind the backyard. The second floor also has 2 generous sized guest bedrooms, a hallway bathroom, and a sweeping guest suite with its own private bathroom and walk in closet - perfect to use as a mother-in-law suite, office, kids play room, workout space, and so much more! Let's not forget the outdoor space! There are four gorgeous porches on this home - two upstairs; one in the master suite and one off the front of the home and two downstairs including the front porch and the back porch off of the living area. The fenced in backyard is an idyllic setting for entertaining family and friends. This home is your own personal sanctuary that you will never want to leave - the only thing that's missing is you! Along with the gorgeous deep water dock with 10 boat slips and kayak/paddle boat storage, the Stonoview neighborhood also features a riverfront pavilion with oyster pit, resort style pool, playground, a community grill area with Big Green Eggs, walking/biking trails and tons of live oaks and ponds! Stonoview is 8 miles from Downtown Historic Charleston, 13 miles from Folly Beach, 15 miles from Fresh Fields and Kiawah Island, and just minutes away from Lowtide Brewery, Wild Olive, Royal Tern, Tattooed Moose, Lost Isle, The Natural, Estuary Beans & Barley, SOMM, and the Live Oak Plaza that includes Kiss Cafe, Cabana Burgers & Shakes, The Woodruff and Island Provisions.
- Type:
- Single Family
- Sq.Ft.:
- 2,705
- Status:
- NEW LISTING
- Beds:
- 4
- Lot size:
- 0.25 Acres
- Year built:
- 2016
- Baths:
- 3.00
- MLS#:
- 24012237
- Subdivision:
- Lakeside
ADDITIONAL INFORMATION
**INCREDIBLE PRICE IMPROVEMENT!**. Welcome to this beautiful 4 bedrooms, 2.5 bathroom home featuring a bonus space and a custom office all situated on the most picturesque pond lot where the lowcountry's natural beauty can be enjoyed right from your backyard.Step outside onto the extensive custom patio and into your professional landscaped yard featuring drip irrigation, ensuring your garden stays lush and vibrant with minimal effort. Or cool off during hot summer days and nights in your very own pool, perfect for entertaining guests or simply unwinding in the peaceful and private surroundings the Lakeside community offers. Inside the spacious home, you'll find the open living concept much sought after these days! The main living area flows seamlessly from the living room to theconvenient open kitchen which includes a cozy breakfast nook while the dining room is just steps away, ensuring easy entertaining or just keeping an eye on those kids while you're busy cooking and baking! Finishing out the main level is the home office complete with custom built-ins providing both functionality and style! Upstairs you'll find the primary suite with the dreamiest walk in closet outfitted by California Closets, keeping your wardrobe organized and clutter free! Three additional spacious bedrooms and a shared hall bath are only outdone by the bonus space perfectly suited for the ultimate media room, kids playroom or home gym! But some of the best and most important features of this home aren't necessarily immediately obvious to a buyer's eye. With a new roof AND a Generac generator powering the house should severe weather hit, you'll find peace of mind knowing you'll have all the comforts of 21st century living even when the wind picks up and the rain moves in! Lakeside is 10 miles from Downtown Historic Charleston, 15 miles from Folly Beach, 15 miles from Kiawah Island and just minutes away from the incredible food scene Johns Island is becoming known for including Tolli's Trattoria, Wild Olive, Tattooed Moose, Estuary Beans and Barley, Lowtide Brewery, Minero Mexican Grill, and the Live Oak Plaza featuring Kiss Cafe, Cabana Burgers & Shakes, The Woodruff, Island Provisions and the Blu Oyster! COME JOIN A FANTASTIC NEIGHBORHOOD, WITH WONDERFUL NEIGHBORS, IN THE LOVELIEST HOME!
- Type:
- Other
- Sq.Ft.:
- 1,690
- Status:
- Active
- Beds:
- 3
- Lot size:
- 5.84 Acres
- Year built:
- 2001
- Baths:
- 2.00
- MLS#:
- 24012142
ADDITIONAL INFORMATION
Nestled within the tranquil embrace of nature on John's Island, awaits a charming mobile home offering the perfect blend of comfort and serenity. Situated on a sprawling 5.84-acre wooded lot, this well maintained residence beckons with the promise of a peaceful retreat amidst nature's beauty. Inside, discover a cozy haven with hardwood floors, a well-appointed kitchen, and inviting living spaces. Outside, a deck overlooks the wooded landscape, perfect for dining or relaxation. With a master suite, versatile bedrooms, a recently remodeled bathroom, and acres of pristine woodlands to explore, this home promises tranquil living in a picturesque setting
- Type:
- Single Family
- Sq.Ft.:
- 2,184
- Status:
- Active
- Beds:
- 4
- Lot size:
- 0.15 Acres
- Year built:
- 2018
- Baths:
- 3.00
- MLS#:
- 24012127
- Subdivision:
- Stonoview
ADDITIONAL INFORMATION
Nestled in the heart of the most desirable neighborhood on Johns Island, Stonoview, this beautiful home presents 4 bedrooms - one currently on main level being used as an office and 3 bathrooms spread across two spacious levels, offering ample space for comfortable living, cooking and entertaining.Step inside and be greeted by the warmth of natural light streaming through oversized windows, illuminating the open-concept living area and gourmet kitchen. The kitchen is a chef's delight, featuring granite countertops, high-end stainless steel appliances, and a generous island with seating, perfect for hosting gatherings or enjoying casual meals with loved ones.Escape to the tranquility of the luxurious primary suite, complete with a spa-like ensuite bathroom and private balcony. Two additional bedrooms and a first floor office space/bedroom provide flexibility for guest accommodation, work from home, or hobbies. Unwind in the backyard with no neighbors to disturb you as the property backs against land that can not be developed. The backyard offers endless possibilities for outdoor enjoyment, whether it be taking a walk through the rear gate to additional walking trails, hosting barbecues, or simply relaxing on the screened in back porch. The best parts of living in Stonoview are the amenities! Residents have exclusive access to the dock leading out to the Stono River, a sparkling pool, sprawling clubhouse, pirate themed playground, scenic walking trails, and tennis courts being installed soon. Don't miss the opportunity to make 2420 Jasper Patterson Dr your own Johns Island sanctuary and experience the ultimate blend of comfort, luxury, and seaside charm. Prepare to fall in love with Charleston living at its finest!
$3,400,000
1159 River Road Johns Island, SC 29455
- Type:
- Single Family
- Sq.Ft.:
- 2,792
- Status:
- Active
- Beds:
- 4
- Lot size:
- 1.7 Acres
- Year built:
- 2023
- Baths:
- 5.00
- MLS#:
- 24012131
ADDITIONAL INFORMATION
Nestled on the tranquil shores of Johns Island, this exquisite modern coastal farmhouse presents a stunning opportunity for waterfront living. Boasting a coveted location with a private deep water dock on Penny Creek just off the Stono River, this home is a haven for boating and outdoor enthusiasts. The striking exterior combines traditional farmhouse aesthetics with modern design elements, highlighted by an expansive front & back porches and elegant landscaping.Step inside to discover a bright and airy open floor plan that emphasizes indoor-outdoor living. The interior of the main house features 3bd, 3.5ba - sophisticated hardwood floors, high ceilings, and large windows that offer panoramic views of the surrounding 1.7 acre lot and water beyond.The living room's glass doors open to a lush backyard, leading to your private dock with pierhead, perfect for leisurely days by the water with quick water access to Kiawah or Downtown Charleston at your convenience. Each area of this modern coastal home was thoughtfully designed & perfect for entertaining. From the expansive chef's kitchen & huge butlers pantry to the large downstairs master bedroom featuring spacious sitting area, no deal was overlooked. Upstairs you will find 2 additional bedrooms each with their own on suite bath. Not included in the house sq ftage, above the garage you will find the perfect 1 bd guest apartment featuring a luxury kitchenette, sitting area, full bath, tons of storage & an additional washer/dryer hookups.
- Type:
- Single Family
- Sq.Ft.:
- 1,984
- Status:
- Active
- Beds:
- 3
- Lot size:
- 0.05 Acres
- Year built:
- 2019
- Baths:
- 3.00
- MLS#:
- 24011990
- Subdivision:
- Marshview Commons
ADDITIONAL INFORMATION
Welcome to 612 McLernon Trace in the Marshview Commons neighborhood! This modern townhome offers close proximity to all that Charleston has to offer. As soon as you step inside, you'll notice the abundance of natural light flowing through the open floorplan. The kitchen and dining area boast stainless steel appliances, granite countertops, and a spacious island perfect for gatherings. Upstairs, you'll find two secondary bedrooms, a full bathroom, a laundry room, and the primary bedroom with its own full bathroom and generously sized walk-in closet. Outside, a covered back porch and patio provide a wonderful space to relax. The ample garage space is an added bonus. Residents can also enjoy the community pool and marsh side trails. Don't miss the opportunity to see everything this home has to offer!
- Type:
- Single Family
- Sq.Ft.:
- 2,297
- Status:
- Active
- Beds:
- 3
- Lot size:
- 0.12 Acres
- Year built:
- 2016
- Baths:
- 3.00
- MLS#:
- 24011884
- Subdivision:
- Brownswood Village
ADDITIONAL INFORMATION
The search is over, welcome to 1464 Milldam Pass. All your ''Wish List'' items will be checked ''Yes'': ready now, fenced pond lot on a cul-de-sac, 2 car garage, termite bond, open floor plan, granite counters, tile backsplash, gas range, stainless steel appliances, walk-in pantry, 9' ceilings, crown molding and sunroom on the 1st floor. This ''wish list'' continues upstairs: just past the walk-in laundry room and secondary bedrooms you'll find the spacious primary suite with a sitting room. The primary bath features a separate tub & shower and a granite vanity top with dual sinks. The Trane HVAC unit was installed a year ago and has a transferable warranty. Be sure to check out the 3D Tour!
- Type:
- Single Family
- Sq.Ft.:
- 1,292
- Status:
- Active
- Beds:
- 3
- Lot size:
- 0.39 Acres
- Year built:
- 1960
- Baths:
- 2.00
- MLS#:
- 24012209
- Subdivision:
- Fenwick Hills
ADDITIONAL INFORMATION
Welcome to this delightful ranch style home on John's Island! Step into the inviting living space where the kitchen seamlessly flows into the living room, creating the perfect atmosphere for entertaining. The kitchen boasts new butcher block countertops and bar, adding a touch of coolness to the space. Enjoy the airy feel of the floor plan, perfect for both everyday living and hosting guests. This charming 3 bedroom and 2 bathroom ranch has a large fenced in yard, plenty of space for outdoor activities and privacy. The home is zoned for both residential and commercial use, no HOA, offering endless possibilities. With new hardwood floors, fresh interior and exterior paint, all-new stainless steel appliances, a new hot water heater, new roof, and new windows, it's move-in ready! W/Warranty!
- Type:
- Single Family
- Sq.Ft.:
- 3,312
- Status:
- Active
- Beds:
- 4
- Lot size:
- 0.31 Acres
- Year built:
- 2013
- Baths:
- 3.00
- MLS#:
- 24011826
- Subdivision:
- Kiawah River Estates
ADDITIONAL INFORMATION
Immaculate, move in ready, custom home on the fifth hole of Oak Point golf course has privacy in front (via a beautiful oak tree) and excellent views thru well placed landscaping of the golf course in back. The open floor plan home boasts a large gourmet kitchen, oversized island, open to a two story vaulted family room - perfect for entertaining! A large vaulted screened porch with separate grilling & deck areas in the rear. The primary bedroom is just off the family room overlooking the golf course. Upstairs you will find three spacious bedrooms, a full bathroom and an open gallery overlooking the family room. The lower level is enclosed and dehumidified to create a perfect home for your cars with plentiful storage & custom space for golf equipment. The option to join the Kiawah Island Governors Club is offered to the owners in Kiawah River Estates.

Information being provided is for consumers' personal, non-commercial use and may not be used for any purpose other than to identify prospective properties consumers may be interested in purchasing. Copyright 2024 Charleston Trident Multiple Listing Service, Inc. All rights reserved.
Johns Island Real Estate
The median home value in Johns Island, SC is $610,000. This is higher than the county median home value of $343,100. The national median home value is $219,700. The average price of homes sold in Johns Island, SC is $610,000. Approximately 56.56% of Johns Island homes are owned, compared to 22.94% rented, while 20.5% are vacant. Johns Island real estate listings include condos, townhomes, and single family homes for sale. Commercial properties are also available. If you see a property you’re interested in, contact a Johns Island real estate agent to arrange a tour today!
Johns Island, South Carolina has a population of 21,990. Johns Island is less family-centric than the surrounding county with 22.29% of the households containing married families with children. The county average for households married with children is 26.66%.
The median household income in Johns Island, South Carolina is $73,923. The median household income for the surrounding county is $57,882 compared to the national median of $57,652. The median age of people living in Johns Island is 48.2 years.
Johns Island Weather
The average high temperature in July is 87.6 degrees, with an average low temperature in January of 42.8 degrees. The average rainfall is approximately 49.1 inches per year, with 0 inches of snow per year.
