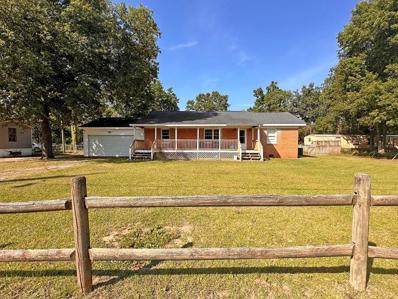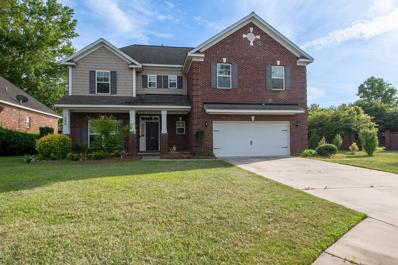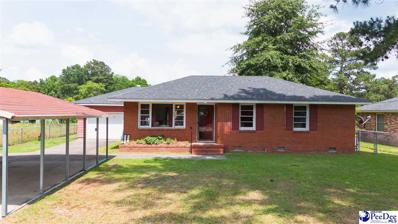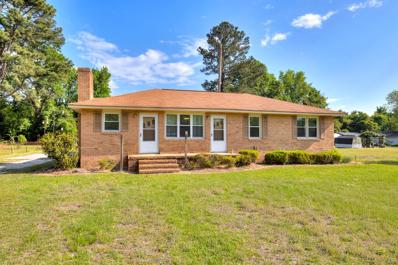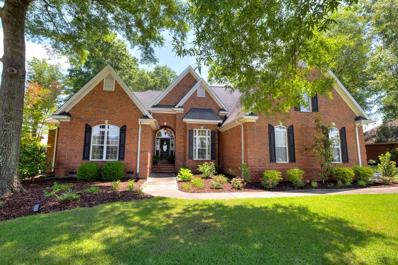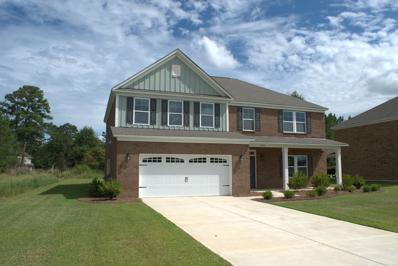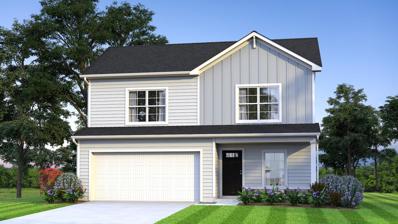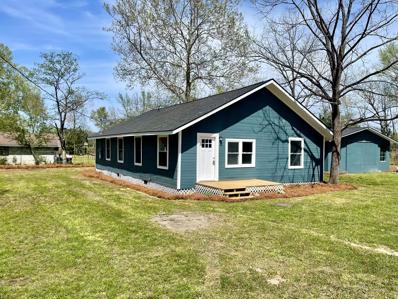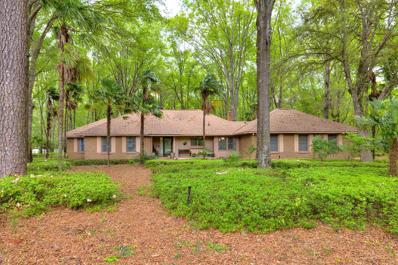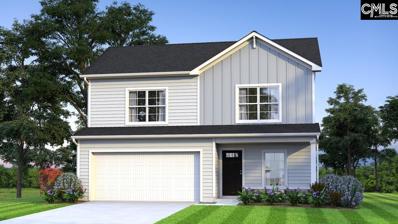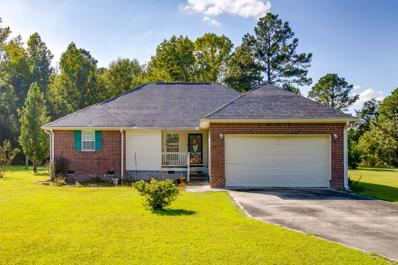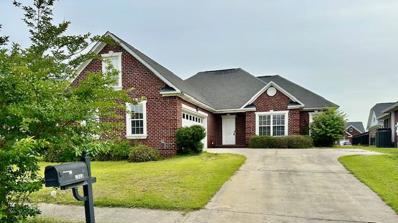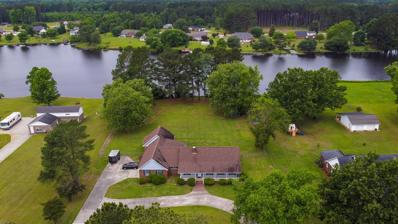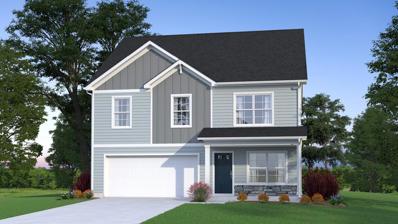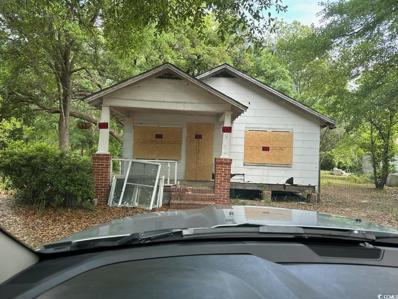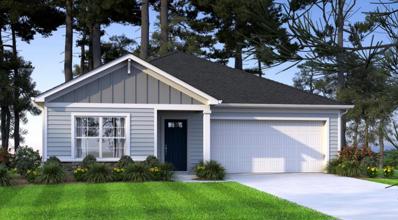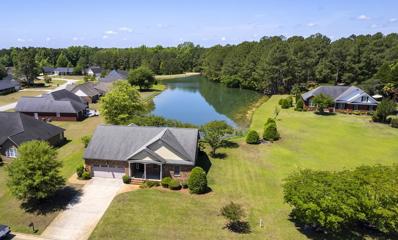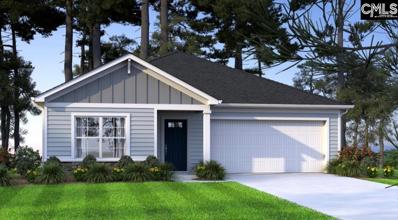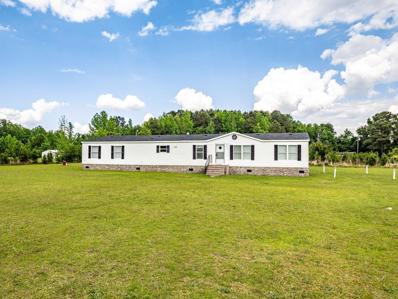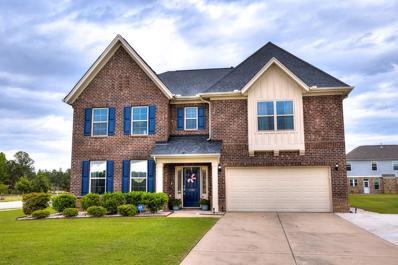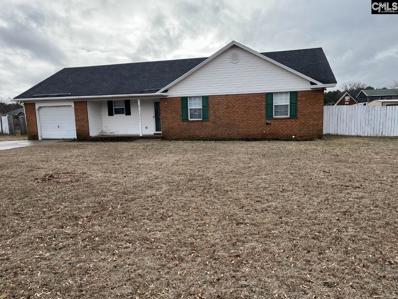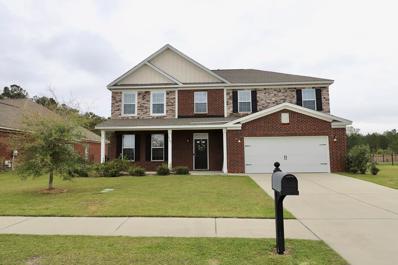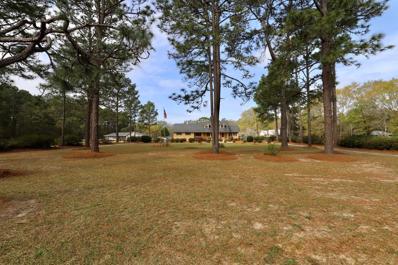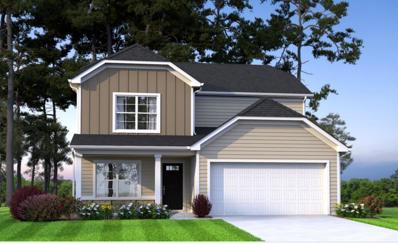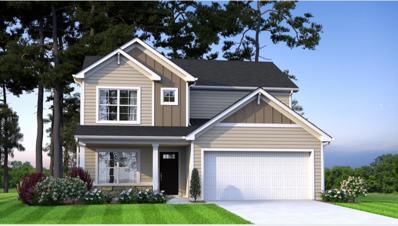Sumter SC Homes for Sale
$159,000
4270 Eleanor Drive Sumter, SC 29153
- Type:
- Other
- Sq.Ft.:
- 1,096
- Status:
- NEW LISTING
- Beds:
- 3
- Lot size:
- 0.4 Acres
- Year built:
- 1972
- Baths:
- 1.00
- MLS#:
- 163708
- Subdivision:
- Cherry Vale
ADDITIONAL INFORMATION
Eleanor Drive is a quiet street located off of N. Saint Pauls Church Rd. North of Patriot Pkwy in Cherryvale. just 10 minutes to Shaw Air Force Base. Property amenities include a Paved driveway, 2 car garage, large fenced in yard and an oversized front porch. 4270 Eleanor is affordable at just $159,000 and should qualify for FHA , VA or State Housing loans. This house would also make a good rental property at an approximate 8.5% return with current rental rates. seller is offering an allowance for flooring if needed.
$385,000
1990 Adirondack Sumter, SC 29153
- Type:
- Other
- Sq.Ft.:
- 3,459
- Status:
- Active
- Beds:
- 5
- Lot size:
- 0.19 Acres
- Year built:
- 2011
- Baths:
- 4.00
- MLS#:
- 163626
- Subdivision:
- Beach Forest
ADDITIONAL INFORMATION
5 Bed/3.5 Bath home offering many unique features! The Dining Room features Coffered Ceilings & Butlers Pantry! The kitchen is very large with a ton of counter space and cabinets for storage and many stools to place at the island. The Owner's Suite is on the main floor with a large private bathroom & large walk-in closet! The 4 additional bedrooms are nicely sized on the second floor, there is also a Bonus Room that could be a 6th bedroom/media room/play room/office or anything you can think of! One of the second floor bedrooms features a private bath that can be used as an additional Owner's Suite or Private Guest Room! Laundry on the main floor w/ a half bath for guests! HOA Includes: Club House, Pool, Playground, & Common Areas
- Type:
- Single Family
- Sq.Ft.:
- 1,498
- Status:
- Active
- Beds:
- 3
- Lot size:
- 0.34 Acres
- Year built:
- 1963
- Baths:
- 2.00
- MLS#:
- 20242091
- Subdivision:
- County
ADDITIONAL INFORMATION
LOCATION! LOCATION! This home offers a Living room, three bedrooms, and two full bathrooms—a spacious open floor plan that includes the kitchen, dining room, and den area. The home has a drive-through garage and a large fenced-in backyard. This property is being sold “AS IS” needing some LTC with great potential. Sumter is a great place to work and live! It is a few minutes from downtown Sumter and 20 minutes from Swan Lake-Iris Gardens and Shaw AFB. Sumter is growing with various industries and has a rich history. For those with active lifestyles, it offers a variety of outdoor recreational activities. Don’t miss the opportunity to make this your home or as an investment.
$164,990
133 Laverne St. Sumter, SC 29153
- Type:
- Other
- Sq.Ft.:
- 1,340
- Status:
- Active
- Beds:
- 3
- Lot size:
- 0.46 Acres
- Year built:
- 1959
- Baths:
- 2.00
- MLS#:
- 163601
- Subdivision:
- Lafayette Heights
ADDITIONAL INFORMATION
Nestled on a generous half-acre lot, this charming 3-bedroom, 2-bathroom home features a spacious workshop and a $5,000 upgrade allowance or closing cost with a reasonable offer. Sold as-is, it offers newer windows and exterior doors, a 2-car carport, and a cozy fireplace. Conveniently located, it provides easy access to downtown Sumter!
$465,000
2015 Currituck Dr Sumter, SC 29153
- Type:
- Other
- Sq.Ft.:
- 3,240
- Status:
- Active
- Beds:
- 4
- Lot size:
- 0.46 Acres
- Year built:
- 2007
- Baths:
- 4.00
- MLS#:
- 163580
- Subdivision:
- Beach Forest
ADDITIONAL INFORMATION
This elegant home sits on a landscaped half-acre lot in the desirable Beach Forest Community. You are greeted by hardwood floors, arched entryways, and high ceilings. Custom details throughout the architectural design of the home, including transom windows, and wainscoting. There is plentiful storage, including a walk-in attic, large closets, and overhead shelves in the 600 sq ft garage. New carpet completes each of the bedrooms. A large bonus room with closet and bath provides additional flexibility as a guest room, playroom, home theater, or 5th bedroom. The owner's suite is with 2 walk-in closets, large bath, and linen closet. The backyard boasts an expansive paver patio, lighting, gardens, and shade trees-perfect for entertaining. The community includes a park and pool club house.
- Type:
- Other
- Sq.Ft.:
- 3,198
- Status:
- Active
- Beds:
- 5
- Lot size:
- 0.41 Acres
- Year built:
- 2023
- Baths:
- 4.00
- MLS#:
- 163541
- Subdivision:
- Beach Forest
ADDITIONAL INFORMATION
5BD/ 3.5 BA Catalina floorplan by Great Southern Homes MOVE IN READY PACKAGE (blinds, fridge, top load washer/dryer) Downstairs boasts a huge formal dining, walk-in pantry accompanying the massive kitchen complete with double gas oven fridge dishwasher and microwave and LVT throughout Enjoy your morning coffee on your rear covered patio! Owner's suite is on the first floor with four additional bedrooms, two full bathrooms, AND huge bonus room on the second floor. So much natural light in this home This home qualifies for 5.99% fixed w a 2 year temp buydown at 4.99% + $5k in closing costs with preferred lender. restrictions apply ask agent for details . HOA Includes: Upkeep of common areas community pool clubhouse.
$274,900
1835 Lacebark Drive Sumter, SC 29153
- Type:
- Other
- Sq.Ft.:
- 2,266
- Status:
- Active
- Beds:
- 4
- Lot size:
- 0.17 Acres
- Year built:
- 2024
- Baths:
- 3.00
- MLS#:
- 163533
- Subdivision:
- Bradford Meadows
ADDITIONAL INFORMATION
McGuinn Hybrid Homes presents the Alder! (Lot 74) This home features 4 bedrooms 2.5 bedrooms. The main floor has a gourmet eat-in kitchen with a large corner pantry and breakfast bar overlooking the dining area and great room. The primary suite is located on the main level with double vanity and large walk-in closet. The secondary bedrooms are upstairs. Bedroom 2 and 3 each have a large walk-in closet. The Alder is energy efficient, it includes a tankless water heater, low-E venial windows, 15 SEER (14.3 seer2) air conditioning system, radiant barrier sheathing, water saving plumbing fixtures, whole house gutters & blinds are included!
$204,990
815 Aull St Sumter, SC 29153
- Type:
- Other
- Sq.Ft.:
- 1,576
- Status:
- Active
- Beds:
- 3
- Lot size:
- 0.37 Acres
- Year built:
- 1951
- Baths:
- 2.00
- MLS#:
- 163474
- Subdivision:
- Na
ADDITIONAL INFORMATION
Find comfort in this upgraded 3-bed, 2-bath home near downtown Sumter and Manning. It comes with a new roof, HVAC, windows, plumbing, and electrical systems. Inside, enjoy stylish luxury vinyl plank flooring all throughout the house. The kitchen is equipped with stainless steel appliances and granite countertops, ideal for cooking enthusiasts. In the master bathroom, experience a sophisticated tiled-in shower. The workshop is a 32x38 that has electricity and a new roof for all your project needs. This home is not just aesthetically pleasing but also offers essential updates for a worry-free living experience. Seller will pay closing cost with a list price offer! Call today to schedule your showings!
$435,000
11 Aubrey Circle Sumter, SC 29153
- Type:
- Other
- Sq.Ft.:
- 2,186
- Status:
- Active
- Beds:
- 3
- Lot size:
- 2.78 Acres
- Year built:
- 1976
- Baths:
- 3.00
- MLS#:
- 163446
- Subdivision:
- Beckwood Estates
ADDITIONAL INFORMATION
This 2186 sq ft home has more living space because of the open concept and limited hallways. The 2.78 acre lot provides all the firewood needed to stay warm through the winter from the natural landscape. The property has miles of walking trails in the shade of your own yard. Watch the deer grazing from the comfort of the large screened porch. See the sunrise while sipping your coffee from the relaxing sunroom. 5 minutes to the hustle and bustle of town but living in the peace and quiet of the country. Yard is low maintance and only takes about 30 mins to mow!
$274,900
1835 Lacebark Drive Sumter, SC 29153
- Type:
- Single Family
- Sq.Ft.:
- 2,266
- Status:
- Active
- Beds:
- 4
- Lot size:
- 0.17 Acres
- Year built:
- 2024
- Baths:
- 3.00
- MLS#:
- 585990
ADDITIONAL INFORMATION
The Alder's 2,266 square feet feature a lot to love and live in. From the front porch, the foyer leads you to the kitchen which features a corner pantry and a bar overlooking the dining area and great room. The master suite is located on the main level and has double vanity, and a large walk-in closet. The secondary bedrooms are upstairs. Bedroom #2 and #3 each have a large walk-in closet. . The graceful Alder floor plan presents a lovely place to call âhomeâ. Current buyer incentives are Free refrigerator and up to $5000 in seller paid closing costs with a preferred lender. ( Ameris Bank, Mortgage Options, and Resource Financial )
$239,999
2970 Cubbage Rd Sumter, SC 29153
- Type:
- Other
- Sq.Ft.:
- 1,820
- Status:
- Active
- Beds:
- 4
- Lot size:
- 1.17 Acres
- Year built:
- 2011
- Baths:
- 2.00
- MLS#:
- 163415
- Subdivision:
- N/A
ADDITIONAL INFORMATION
Back on Market at no fault to Seller!! Looking to move into a quiet area with no HOA and privacy? Well come take a look into this lovey 4 bedroom 2 bath! When you walk in you're greeted by nice size living room that overlooks kitchen and dining area. You can enjoy Nature outback on the screened in back porch or front porch. This home sits on over an acre lot and nestled off providing all the privacy you need! Seller offering $5000 towards Buyer's Closing cost with acceptable offer. Property is USDA eligible (0% downpayment). Property is eligible for SC Down payment assistance (up to $8000 down payment assistance) Schedule your showing today!
$225,000
2133 Eureka Way Sumter, SC 29153
- Type:
- Other
- Sq.Ft.:
- 1,694
- Status:
- Active
- Beds:
- 3
- Lot size:
- 0.14 Acres
- Year built:
- 2007
- Baths:
- 2.00
- MLS#:
- 163402
- Subdivision:
- Beach Forest
ADDITIONAL INFORMATION
Motivated and ready to sell! The home has 3 bedrooms, a split floor plan, 2 bathrooms, and a finished bonus room. Enjoy a raised bar from the kitchen overlooking the living room, which is perfect for entertaining! The common area has a clubhouse and a pool house, just in time for the hot summer SC heat.
- Type:
- Other
- Sq.Ft.:
- 2,703
- Status:
- Active
- Beds:
- 4
- Lot size:
- 1.11 Acres
- Year built:
- 1989
- Baths:
- 4.00
- MLS#:
- 163360
- Subdivision:
- Emerald Lakes
ADDITIONAL INFORMATION
REDUCED!! Beautiful brick home on the water, priced to sell. Welcome to Sumter's best kept secret neighborhood. Enjoy just over an acre in the country, 10 minutes from downtown. This well maintained home in a quiet neighborhood is ready for new owners. Inside you will find updated appliances, waterproof hard surface floors throughout, large great room with gas fireplace, and 2 master bedrooms. Step out back to enjoy your morning coffee on the screened in porch overlooking stunning Emerald Lake or take a glass of wine outside to enjoy a beautiful sunset. As an added bonus, the sellers are offering a 1yr warranty from America's Preferred home warranty and $5,000 in closing costs. This home has so many beautiful views inside and out, and should be seen as soon as possible before it's gone!
$282,490
2020 Secretariat St Sumter, SC 29153
- Type:
- Other
- Sq.Ft.:
- 2,334
- Status:
- Active
- Beds:
- 5
- Lot size:
- 0.17 Acres
- Year built:
- 2024
- Baths:
- 3.00
- MLS#:
- 163337
- Subdivision:
- Crystal Downs
ADDITIONAL INFORMATION
The McGuinn's floor plan the Loblolly A (lot 50) features 5 bedrooms 3 bathrooms with an open floor plan between the great room, dining room, and kitchen. One of the five bedrooms is located on the main floor. The four remains bedrooms including the master bedroom are located on the second floor. All bedrooms upstairs have walk-in closets. The master bath features a double vanity and a walk in shower. All McGuinn's floor plans are energy efficient, including a gas tankless water heater, low-E vinyl windows, water saving plumbing fixtures, and much more! Prime location, convenient to shopping and dining.
$20,000
9 Laverne St. Sumter, SC 29153
- Type:
- Single Family-Detached
- Sq.Ft.:
- 835
- Status:
- Active
- Beds:
- 2
- Lot size:
- 0.27 Acres
- Year built:
- 1926
- Baths:
- 1.00
- MLS#:
- 2411339
- Subdivision:
- Not within a Subdivision
ADDITIONAL INFORMATION
This property is conveniently located very close proximity to both hwy 378 and hwy 15 , very close to the charming downtown historic Sumter and Shaw Air Force Base. The property is equipped with it`s own well and septic tank. House is sold "as is".
- Type:
- Other
- Sq.Ft.:
- 1,700
- Status:
- Active
- Beds:
- 3
- Lot size:
- 0.17 Acres
- Year built:
- 2024
- Baths:
- 2.00
- MLS#:
- 163279
- Subdivision:
- Crystal Downs
ADDITIONAL INFORMATION
The McGuinn Hybrid Homes Magnolia A floor plan is a very functional 1-story plan which is energy efficient. The Magnolia (Lot 49) offers an eat-in kitchen with an island overlooking the great room with granite counter tops and a corner pantry. The spacious master bedroom has a generous walk-in closet that conveniently accesses the laundry room. The master bath has double vanities and a shower. The additional bedrooms have a walk-in closets as well. Gutters installed & blinds are included. Prime location, convenient to shopping and dining.
$329,000
425 Wendemere Drive Sumter, SC 29153
- Type:
- Other
- Sq.Ft.:
- 1,874
- Status:
- Active
- Beds:
- 3
- Lot size:
- 0.29 Acres
- Year built:
- 2011
- Baths:
- 2.00
- MLS#:
- 163278
- Subdivision:
- Wendemere
ADDITIONAL INFORMATION
Waterfront custom brick home with 3 bedrooms and 2 bathrooms. Split floor plan. Beautiful wood flooring; Open floor plan with 9 ft ceilings. The beautiful custom kitchen is the heart of this home. Custom cabinets with under cabinet lighting and large island all with granite counter tops. Double ovens and a large walk-in pantry. Screened in back porch overlooking the water. Beautiful crown molding throughout; soft wall edges. Bathrooms and showers equipped with grab bars. Large master bath with Large walk in closet. A large bonus room ready to be completed which will add 756 more sqft. Perfect side of Sumter if traveling back and forth to Laurence Manning School. Not far from Continental Tire.
- Type:
- Single Family
- Sq.Ft.:
- 1,700
- Status:
- Active
- Beds:
- 3
- Lot size:
- 0.17 Acres
- Year built:
- 2024
- Baths:
- 2.00
- MLS#:
- 584599
ADDITIONAL INFORMATION
The McGuinn Hybrid Homes Magnolia A floor plan is a very functional 1-story plan which is energy efficient. The Magnolia (Lot 49) offers an eat-in kitchen with an island overlooking the great room with granite counter tops and a corner pantry. The spacious master bedroom has a generous walk-in closet that conveniently accesses the laundry room. The master bath has double vanities and a shower. The additional bedrooms have a walk-in closets as well. Gutters installed & blinds are included. Prime location, convenient to shopping and dining.
$210,000
3125 Homestead Rd. Sumter, SC 29153
- Type:
- Other
- Sq.Ft.:
- 2,068
- Status:
- Active
- Beds:
- 4
- Lot size:
- 1.94 Acres
- Year built:
- 2001
- Baths:
- 2.00
- MLS#:
- 163251
- Subdivision:
- N/A
ADDITIONAL INFORMATION
Big Nice Detitled mobile home on brick foundation with 1.94 acres! Open concept with split floor plan. The living room has a fireplace for those cold days with sliding doors to rear patio. The home has a big family room that could become a fifth bedroom. The master bedroom has a very big master bathroom, and a huge closet. Brand new roof. Close to the airport & Easy access to town. Nice calm country living. Schedule your appointment today!
- Type:
- Other
- Sq.Ft.:
- 4,257
- Status:
- Active
- Beds:
- 5
- Lot size:
- 0.3 Acres
- Year built:
- 2015
- Baths:
- 3.00
- MLS#:
- 163164
- Subdivision:
- Beach Forest
ADDITIONAL INFORMATION
Exquisite 5 bedroom, 3 bath home is popular Beach Forest Subdivision! Corner lot with covered patio area and professional outside lighting! Immaculate kitchen features granite countertops, butler's pantry, and stainless steel appliances, including an air fry gas range! There are 2 HVAC units and a gas fireplace! Royal owner's suite with sitting area, impressive dressing area, and extensive closet space! This breathtaking property is a must see!
$187,500
2930 Danville Lane Sumter, SC 29153
- Type:
- Single Family
- Sq.Ft.:
- 1,382
- Status:
- Active
- Beds:
- 3
- Lot size:
- 0.46 Acres
- Year built:
- 1998
- Baths:
- 2.00
- MLS#:
- 583567
ADDITIONAL INFORMATION
ONE LEVEL BRICK home is a convenient 15 minute drive to Shaw Air Force Base & close to McEntire Joint National Guard Base. This 3 Bedroom/2 Bath Ranch style home is on a level 0.46 acre lot with a large, fenced backyard. Kitchen has a large eat-in area. Master bedroom has a private bath. (Back Yard has been cut and cleaned up, waiting for updated pics) Interior needs paint and some carpet cleaning. Very nice neighborhood conveniently located approximately 10 minutes to shopping Schedule a showing soon!
- Type:
- Other
- Sq.Ft.:
- 3,349
- Status:
- Active
- Beds:
- 5
- Lot size:
- 0.22 Acres
- Year built:
- 2018
- Baths:
- 3.00
- MLS#:
- 163045
- Subdivision:
- Beach Forest
ADDITIONAL INFORMATION
Spacious home in popular Beach Forest. The neighborhood contains a community pool, stock ponds, sidewalks for leisure walks and a playground. The home is 5 bedrooms, 3 bathrooms, 2 car garage, fenced backyard that backups to a field, covered front porch and rear patio, right across the street from a pond. Downstairs features: Foyer, formal dining room, open kitchen w/ plenty of counter & cabinet space, island that can accommodate some bar stools, eat-in, open living room w/ a fireplace, a large bedroom, and a full bathroom. Upstairs features: Laundry room, full bathroom w/ dual sinks, 2 great sized bedrooms, 1 oversized bedroom. A must see primary suite w/ a full bathroom that has separate vanities, water closet, garden tub & walk-in shower and a walk-in closet. Close to Shaw AFB & Town.
$350,000
2940 N Main St Sumter, SC 29153
- Type:
- Other
- Sq.Ft.:
- 2,686
- Status:
- Active
- Beds:
- 4
- Lot size:
- 6.45 Acres
- Year built:
- 1974
- Baths:
- 3.00
- MLS#:
- 162886
- Subdivision:
- None
ADDITIONAL INFORMATION
6.45 Acres! 4 bedrooms, 2.5 bathrooms, 2 car garage. This home is ready for you to make it yours! Large front porch welcomes you. Inside the home, downstairs: foyer, living rooms, dining room, 1/2 bathroom, utility room, kitchen, family room, large sun room, owner suite with a full bathroom. Upstairs: Full bathroom, 3 great sized bedrooms, large storage area. Sits off the road with 2 driveways, has some trees out front for some privacy. A must see, to take in all this home and land has to offer. Home has been pre-inspected with some repairs completed.
$270,900
1875 Lacebark Drive Sumter, SC 29153
- Type:
- Other
- Sq.Ft.:
- 2,110
- Status:
- Active
- Beds:
- 4
- Lot size:
- 0.17 Acres
- Year built:
- 2023
- Baths:
- 3.00
- MLS#:
- 162884
- Subdivision:
- Bradford Meadows
ADDITIONAL INFORMATION
Welcome to Bradford Meadows! The McGuinn Myrtle B floor plan(Lot 78) has 2110 heated sq ft. This 4 bedroom, 3 bath home features granite counter tops, a large kitchen pantry. The over sized family room opens up to the large kitchen with breakfast island. The master bedroom is located on the 2nd floor and has two walk-in closets located in the master bath. The master bath also features double vanity and shower. Upstairs you will find an additional 2 bedrooms each with a spacious walk-in closet. As an added bonus for your convenience the laundry room is located upstairs. 4th bedroom is on ground level.
$268,490
1895 Lacebark Drive Sumter, SC 29153
- Type:
- Other
- Sq.Ft.:
- 2,110
- Status:
- Active
- Beds:
- 4
- Lot size:
- 0.2 Acres
- Year built:
- 2023
- Baths:
- 3.00
- MLS#:
- 162881
- Subdivision:
- Bradford Meadows
ADDITIONAL INFORMATION
Welcome to Bradford Meadows! The McGuinn Myrtle A floor plan (Lot 80)has 2110 heated sq ft. This 4 bedroom, 3 bath home features granite counter tops, a large kitchen pantry. The over sized family room opens up to the large kitchen with breakfast island. The master bedroom is located on the 2nd floor and has two walk-in closets located in the master bath. The master bath also features double vanity and shower. Upstairs you will find an additional 2 bedrooms each with a spacious walk-in closet. The laundry room is located upstairs. 4th bedroom is on ground level. Home comes with gas tankless water heater, whole house gutters & blinds!


This information is provided exclusively for consumers’ personal, non-commercial use and, that may not be used for any purpose other than to identify prospective properties consumers may be interested in purchasing. ** This data is deemed reliable, but is not guaranteed accurate by the MLS. Under no circumstances should the information contained herein be relied upon by any person in making a decision to purchase any of the described properties. MLS users should be advised and should advise prospective purchasers to verify all information in regard to the property by their own independent investigation and, in particular, to verify, if important to them, room sizes, square footage, lot size, property boundaries, age of structures, school district, flood insurance, zoning restrictions and easements, fixtures or personal property excluded, and availability of water and sewer prior to submitting an offer to purchase the property. Copyright 2022 Pee Dee Realtor Association. All rights reserved.
Andrea D. Conner, License 102111, Xome Inc., License 19633, AndreaD.Conner@xome.com, 844-400-XOME (9663), 751 Highway 121 Bypass, Suite 100, Lewisville, Texas 75067

The information being provided is for the consumer's personal, non-commercial use and may not be used for any purpose other than to identify prospective properties consumer may be interested in purchasing. Any information relating to real estate for sale referenced on this web site comes from the Internet Data Exchange (IDX) program of the Consolidated MLS®. This web site may reference real estate listing(s) held by a brokerage firm other than the broker and/or agent who owns this web site. The accuracy of all information, regardless of source, including but not limited to square footages and lot sizes, is deemed reliable but not guaranteed and should be personally verified through personal inspection by and/or with the appropriate professionals. Copyright © 2024, Consolidated MLS®.
 |
| Provided courtesy of the Coastal Carolinas MLS. Copyright 2024 of the Coastal Carolinas MLS. All rights reserved. Information is provided exclusively for consumers' personal, non-commercial use, and may not be used for any purpose other than to identify prospective properties consumers may be interested in purchasing, and that the data is deemed reliable but is not guaranteed accurate by the Coastal Carolinas MLS. |
Sumter Real Estate
The median home value in Sumter, SC is $79,200. This is higher than the county median home value of $76,300. The national median home value is $219,700. The average price of homes sold in Sumter, SC is $79,200. Approximately 46% of Sumter homes are owned, compared to 41.69% rented, while 12.3% are vacant. Sumter real estate listings include condos, townhomes, and single family homes for sale. Commercial properties are also available. If you see a property you’re interested in, contact a Sumter real estate agent to arrange a tour today!
Sumter, South Carolina 29153 has a population of 40,286. Sumter 29153 is more family-centric than the surrounding county with 30.9% of the households containing married families with children. The county average for households married with children is 23.99%.
The median household income in Sumter, South Carolina 29153 is $38,562. The median household income for the surrounding county is $41,946 compared to the national median of $57,652. The median age of people living in Sumter 29153 is 33.7 years.
Sumter Weather
The average high temperature in July is 90.9 degrees, with an average low temperature in January of 34 degrees. The average rainfall is approximately 46.2 inches per year, with 0.8 inches of snow per year.
