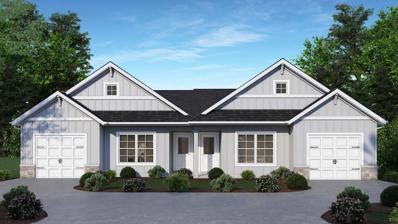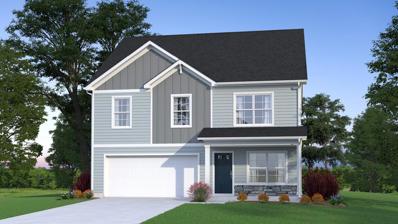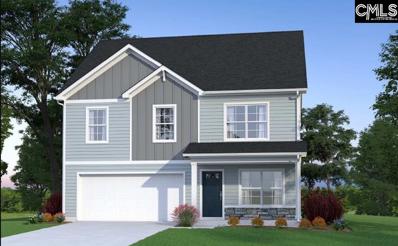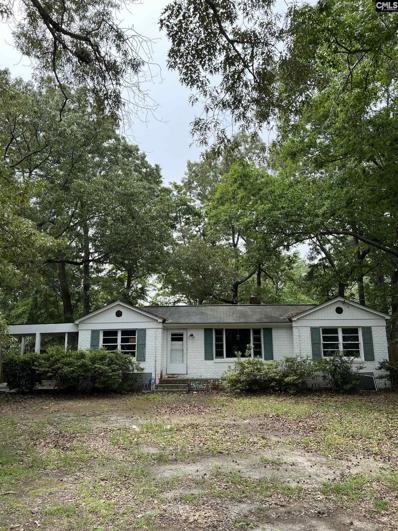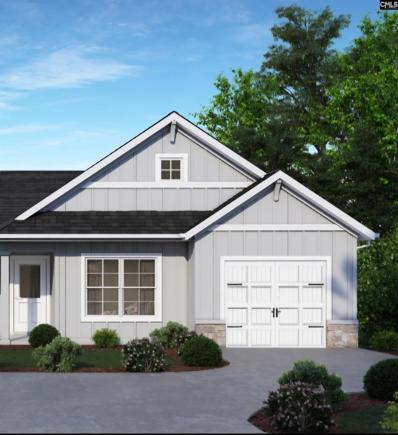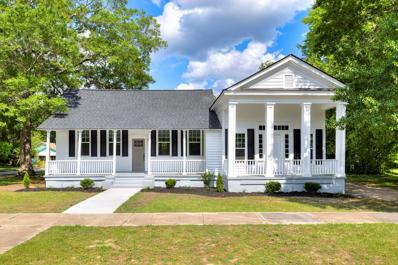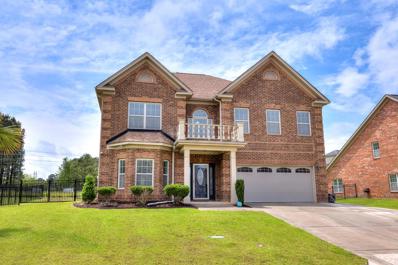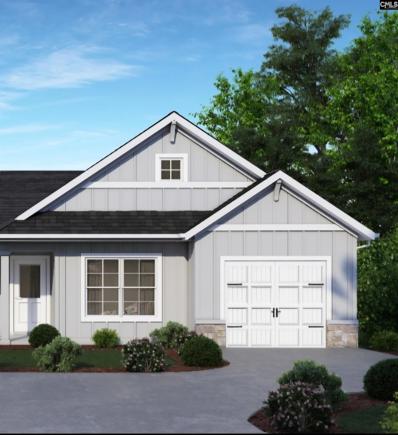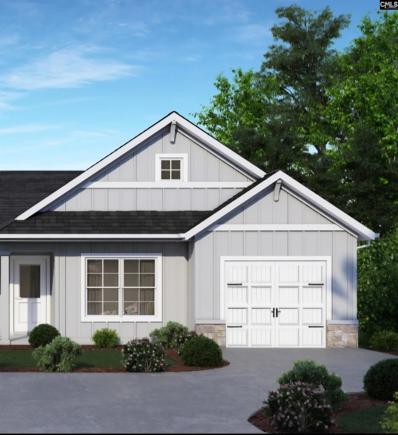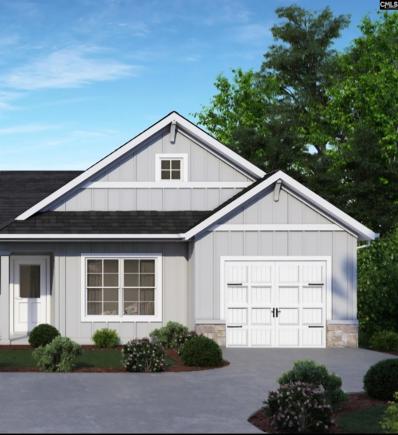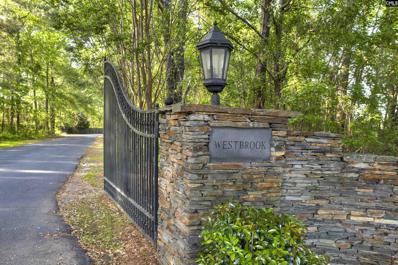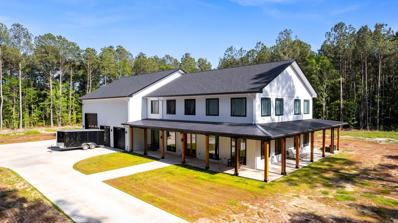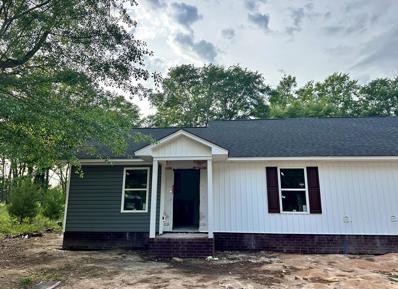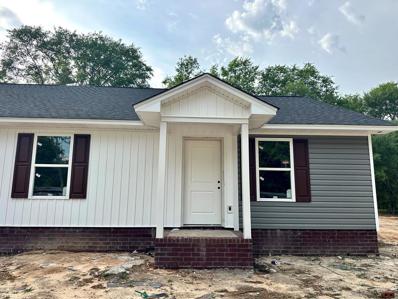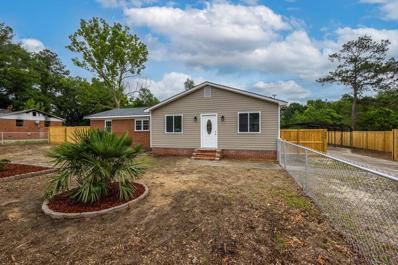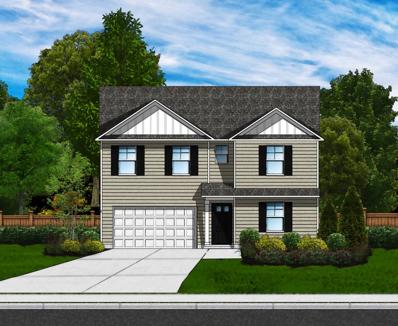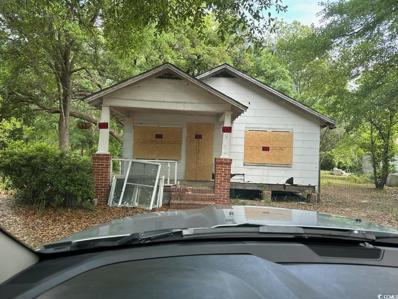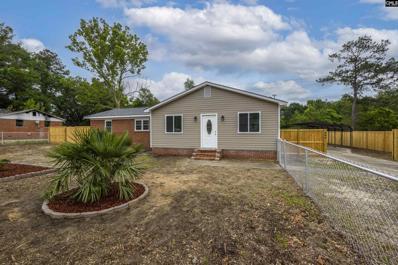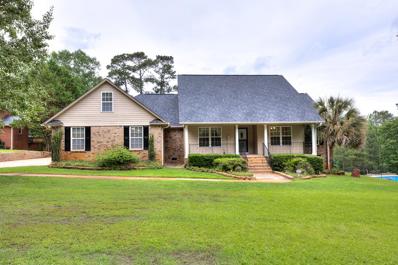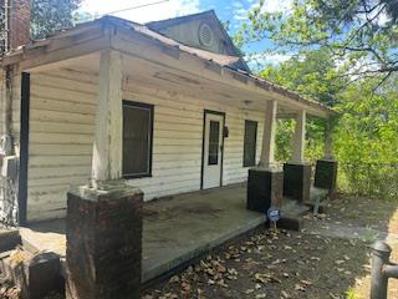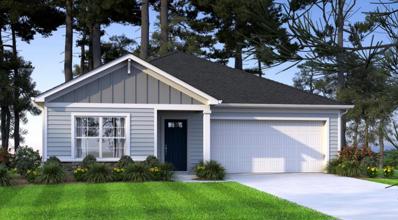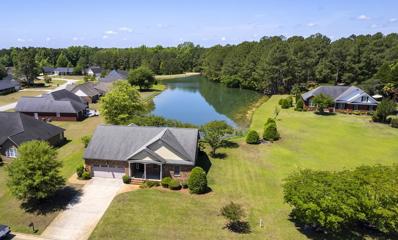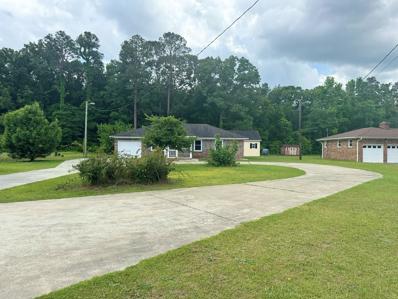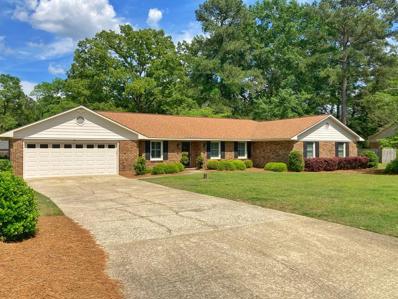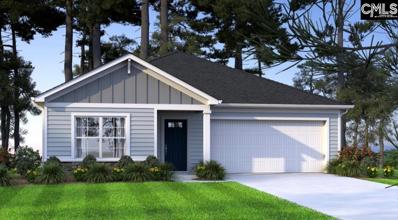Sumter SC Homes for Sale
$198,900
1136 Russell Ave Sumter, SC 29150
- Type:
- Other
- Sq.Ft.:
- 1,100
- Status:
- Active
- Beds:
- 3
- Lot size:
- 0.18 Acres
- Year built:
- 2024
- Baths:
- 2.00
- MLS#:
- 163348
- Subdivision:
- Na
ADDITIONAL INFORMATION
The Juniper Duplex is just the right amount of square footage with 1100. This McGuinn Hybrid Homes floor plan includes 3 beds and 2 baths, plus a one-car garage. The main living area uses the open concept giving you that spacious feeling. The gourmet kitchen features granite countertops and a breakfast bar. The master suite, nestled in the back of the home, provides the quiet retreat you want with a walk-in closet. Each side of the duplex is individually owned. This home is currently under construction, delivery month is August 2024. Please note that photos are stock photos. Photos will be updated throughout build. Current June buyer incentives are seller will pay UP TO $5,000 of buyers closing costs when using one of the sellers preferred lenders, buyer also will receive a fridge at $0.
$282,490
2020 Secretariat St Sumter, SC 29153
- Type:
- Other
- Sq.Ft.:
- 2,334
- Status:
- Active
- Beds:
- 5
- Lot size:
- 0.17 Acres
- Year built:
- 2024
- Baths:
- 3.00
- MLS#:
- 163337
- Subdivision:
- Crystal Downs
ADDITIONAL INFORMATION
The McGuinn's floor plan the Loblolly A (lot 50) features 5 bedrooms 3 bathrooms with an open floor plan between the great room, dining room, and kitchen. One of the five bedrooms is located on the main floor. The four remains bedrooms including the master bedroom are located on the second floor. All bedrooms upstairs have walk-in closets. The master bath features a double vanity and a walk in shower. All McGuinn's floor plans are energy efficient, including a gas tankless water heater, low-E vinyl windows, water saving plumbing fixtures, and much more! Prime location, convenient to shopping and dining.
- Type:
- Single Family
- Sq.Ft.:
- 2,334
- Status:
- Active
- Beds:
- 5
- Lot size:
- 0.17 Acres
- Year built:
- 2024
- Baths:
- 4.00
- MLS#:
- 585319
ADDITIONAL INFORMATION
The McGuinn's floor plan the Loblolly A (lot 50) features 5 bedrooms 3 bathrooms with an open floor plan between the great room, dining room, and kitchen. One of the five bedrooms is located on the main floor. The four remains bedrooms including the master bedroom are located on the second floor. All bedrooms upstairs have walk-in closets. The master bath features a double vanity and a walk in shower. All McGuinn's floor plans are energy efficient, including a gas tankless water heater, low-E vinyl windows, water saving plumbing fixtures, and much more! Prime location, convenient to shopping and dining. Current buyer incentives: Free refrigerator and up to $5000 in seller paid closing costs with a preferred lender. ( Ameris Bank, Mortgage Options, and Resource Financial )
- Type:
- Single Family
- Sq.Ft.:
- 993
- Status:
- Active
- Beds:
- 2
- Lot size:
- 0.19 Acres
- Year built:
- 1950
- Baths:
- 1.00
- MLS#:
- 585024
ADDITIONAL INFORMATION
2-bed, 1-bath home with 939sqft. Ideal for investors seeking a project or low buy-in cash buyer.
$198,900
1136 Russell Avenue Sumter, SC 29150
- Type:
- Townhouse
- Sq.Ft.:
- 1,100
- Status:
- Active
- Beds:
- 3
- Lot size:
- 0.18 Acres
- Year built:
- 2024
- Baths:
- 2.00
- MLS#:
- 584993
ADDITIONAL INFORMATION
The Juniper Duplex is just the right amount of square footage with 1100. This McGuinn Hybrid Homes floor plan includes 3 bedrooms and 2 baths, plus a one-car garage. The main living area uses the open concept giving you that spacious feeling. The gourmet kitchen features granite countertops and a breakfast bar. The master suite, nestled in the back of the home, provides the quiet retreat you want with a walk-in closet. Each side of the duplex is individually owned. This home is currently under construction, delivery month is August 2024. Please note that photos are stock photos. Photos will be updated throughout build. Current May buyer incentives are seller will pay UP TO $3,500 of buyers closing costs when using one of the sellers preferred lenders, buyer also will receive a fridge at 0.00 extra cost.
$277,950
225 North Salem Ave Sumter, SC 29150
- Type:
- Other
- Sq.Ft.:
- 1,750
- Status:
- Active
- Beds:
- 3
- Lot size:
- 0.25 Acres
- Year built:
- 1900
- Baths:
- 3.00
- MLS#:
- 163327
- Subdivision:
- N/A
ADDITIONAL INFORMATION
An Historic SUMTER Jewell yet fully updated three bedroom 2 1/2 bath treasure located a short stroll from downtown and two blocks from beautiful Hampton Park. Entering the living room from the iconic front porch you are greeted by magnificently restored heart-pine floors, artisan woodwork & breathtaking 12-foot ceilings. Combining historic charm with a modern granite & stainless-steel kitchen, new ceramic tiled baths & main floor utility room this longs to be your home! Updated 200-amp service, new plumbing, central air, new roof & much more.
$475,000
680 Curlew Cr Sumter, SC 29150
- Type:
- Other
- Sq.Ft.:
- 3,749
- Status:
- Active
- Beds:
- 4
- Lot size:
- 0.22 Acres
- Year built:
- 2017
- Baths:
- 3.00
- MLS#:
- 163315
- Subdivision:
- Heritage Bay
ADDITIONAL INFORMATION
Beautiful home in Heritage Bay! This home is a 4 bedroom, 3 bathroom, 2 story. Elegant hardwood floors, carpeted bedrooms, and ceramic tile in the "wet" areas. The master bedroom has a dream of a closet and a 4 piece master bath. All bedrooms are upstairs to leave plenty of room for entertainment downstairs. A gas fireplace will be the center of attention while hosting dinner parties or for a quiet night at home. Gorgeous granite countertops, a walk in pantry and an island makes for grand kitchen. Enjoy a day on the pond fishing, kayaking and just enjoying the day.
$198,900
1132 Russell Avenue Sumter, SC 29150
- Type:
- Townhouse
- Sq.Ft.:
- 1,100
- Status:
- Active
- Beds:
- 3
- Lot size:
- 0.13 Acres
- Year built:
- 2024
- Baths:
- 2.00
- MLS#:
- 585328
ADDITIONAL INFORMATION
The Juniper Duplex is just the right amount of square footage with 1100. This McGuinn Hybrid Homes floor plan includes 3 bedrooms and 2 baths, plus a one-car garage. The main living area uses the open concept giving you that spacious feeling. The gourmet kitchen features granite countertops and a breakfast bar. The master suite, nestled in the back of the home, provides the quiet retreat you want with a walk-in closet. Each side of the duplex is individually owned. This home is currently under construction, delivery month is August 2024. Please note that photos are stock photos. Photos will be updated throughout build. Current May buyer incentives are seller will pay UP TO $3,500 of buyers closing costs when using one of the sellers preferred lenders, buyer also will receive a fridge at 0.00 extra cost.
$198,900
1130 Russell Avenue Sumter, SC 29150
- Type:
- Townhouse
- Sq.Ft.:
- 1,100
- Status:
- Active
- Beds:
- 3
- Lot size:
- 0.13 Acres
- Year built:
- 2024
- Baths:
- 2.00
- MLS#:
- 585327
ADDITIONAL INFORMATION
The Juniper Duplex is just the right amount of square footage with 1100. This McGuinn Hybrid Homes floor plan includes 3 bedrooms and 2 baths, plus a one-car garage. The main living area uses the open concept giving you that spacious feeling. The gourmet kitchen features granite countertops and a breakfast bar. The master suite, nestled in the back of the home, provides the quiet retreat you want with a walk-in closet. Each side of the duplex is individually owned. This home is currently under construction, delivery month is August 2024. Please note that photos are stock photos. Photos will be updated throughout build. Current May buyer incentives are seller will pay UP TO $3,500 of buyers closing costs when using one of the sellers preferred lenders, buyer also will receive a fridge at 0.00 extra cost.
$198,900
1134 Russell Avenue Sumter, SC 29150
- Type:
- Townhouse
- Sq.Ft.:
- 1,100
- Status:
- Active
- Beds:
- 3
- Lot size:
- 0.16 Acres
- Year built:
- 2024
- Baths:
- 2.00
- MLS#:
- 585326
ADDITIONAL INFORMATION
The Juniper Duplex is just the right amount of square footage with 1100. This McGuinn Hybrid Homes floor plan includes 3 bedrooms and 2 baths, plus a one-car garage. The main living area uses the open concept giving you that spacious feeling. The gourmet kitchen features granite countertops and a breakfast bar. The master suite, nestled in the back of the home, provides the quiet retreat you want with a walk-in closet. Each side of the duplex is individually owned. This home is currently under construction, delivery month is August 2024. Please note that photos are stock photos. Photos will be updated throughout build. Current May buyer incentives are seller will pay UP TO $3,500 of buyers closing costs when using one of the sellers preferred lenders, buyer also will receive a fridge at 0.00 extra cost.
$1,200,000
635 Maplecreek Drive Sumter, SC 29150
- Type:
- Single Family
- Sq.Ft.:
- 3,308
- Status:
- Active
- Beds:
- 4
- Lot size:
- 12.15 Acres
- Year built:
- 2023
- Baths:
- 4.00
- MLS#:
- 584771
ADDITIONAL INFORMATION
A Very Rare Opportunity!! Located in Westbrook, Sumter's exclusive equestrian community. This Luxury Modern Farmhouse was completed in 2023 with uncompromising quality. The gourmet kitchen features sleek quartz countertops, high-end appliances, and a butler's pantry. As you move from the kitchen to the great room, you will find 20ft soaring ceilings flooding the space with natural light. You will love the floor-to-ceiling fireplace, large ceiling fans and dining room chandelier. On the main level, a master bedroom and bath with custom shower and oversized closet space. The upstairs loft is the perfect place for relaxing or reading a book. But wait, there's more! Check out the 48x46 dream garage and shop that is a one-of-a-kind with 20ft ceilings and high-end LED lighting.
$1,200,000
635 Maplecreek Dr Sumter, SC 29150
- Type:
- Other
- Sq.Ft.:
- 3,308
- Status:
- Active
- Beds:
- 4
- Lot size:
- 12.15 Acres
- Year built:
- 2023
- Baths:
- 4.00
- MLS#:
- 163300
- Subdivision:
- Westbrook
ADDITIONAL INFORMATION
A Very Rare Opportunity!! Located in Westbrook, Sumter's exclusive equestrian community. This Luxury Modern farmhouse was completed in 2023 w/ uncompromising quality. The gourmet kitchen features sleek quartz countertops, high end appliances, and butler's pantry. As you move from the kitchen to the great room, you will find 20ft soaring ceilings flooding the space w/ natural light. You will love the floor to ceiling fireplace, large ceiling fans and dining room chandelier. On the main level, a master bedroom and bath w/ custom shower and oversize closet space. The upstairs loft is the perfect place for relaxing or reading a book. But wait there's more! Check out the 48x 46 dream garage and shop that is a one-of-a-kind with 20 ft ceilings and high end LED lighting. Check out the Video .
$189,000
1620 Broome Sumter, SC 29154
- Type:
- Other
- Sq.Ft.:
- 1,175
- Status:
- Active
- Beds:
- 3
- Lot size:
- 0.19 Acres
- Year built:
- 2024
- Baths:
- 2.00
- MLS#:
- 163298
- Subdivision:
- N/A
ADDITIONAL INFORMATION
Affordable new construction! This 3 bedroom 2 bathroom duplex features walk-in closets and pantry, separate living and kitchen areas, LVP flooring, granite countertops, custom wood cabinets, and stainless steel appliances. JD Gainey is the primary officer of Gainey CO and the BIC of ARGI.
$189,000
1618 Broome Sumter, SC 29150
- Type:
- Other
- Sq.Ft.:
- 1,175
- Status:
- Active
- Beds:
- 3
- Lot size:
- 0.19 Acres
- Year built:
- 2024
- Baths:
- 2.00
- MLS#:
- 163295
- Subdivision:
- N/A
ADDITIONAL INFORMATION
Affordable new construction! This 3 bedroom 2 bathroom duplex features walk-in closets and pantry, separate living and kitchen areas, LVP flooring, granite countertops, custom wood cabinets, and stainless steel appliances. JD Gainey is the primary officer of Gainey CO and the BIC of ARGI.
$279,000
909 Reaves Street Sumter, SC 29150
- Type:
- Other
- Sq.Ft.:
- 2,559
- Status:
- Active
- Beds:
- 4
- Lot size:
- 0.5 Acres
- Year built:
- 1970
- Baths:
- 4.00
- MLS#:
- 163293
- Subdivision:
- Mount Vernon Heights
ADDITIONAL INFORMATION
This Fully Meticulously Renovated One Story House In Sumter Has The Modern Upgrade For An Immaculate Move In Ready Home. Furnished Sunroom, Open Living Room. New Kitchen With New SS Appliance (Microwave With External Vent), New Cabinet And Assessed Lights. Gorgeous Quartz Marble Counter Top And Island. Beautiful Molding. You Will Find 3 Bedroom, 2 Full Bath On The Left Front Side. Master Includes An Office, Has Access To Back Deck. Behind Kitchen Area Is Another Great Room, Leads You To Laundry Room, 1 Half Bath And 2nd Master! Yes, 2 Master In This House. Better Than New House. Roof 2021. Duct Work And HVAC 2022. Water Heater 2022. 0.5 Acre With 2 Shed! 2 Car Carport! Less Than Half An Hour To Shaw Air Force Base. No HOA! Truly Must See! Make This Custom Gem Yours TODAY!
- Type:
- Other
- Sq.Ft.:
- 2,568
- Status:
- Active
- Beds:
- 4
- Lot size:
- 0.11 Acres
- Year built:
- 2024
- Baths:
- 3.00
- MLS#:
- 163291
- Subdivision:
- Canopy Of Oaks At Hunters Crossing
ADDITIONAL INFORMATION
The Dean by Great Southern Homes is a new model for Canopy of Oaks at Hunters Crossing. This 2,568 SQFT home opens to a Flex Sitting Room/Office space that flows into a formal dining and open kitchen w/ an island and great room. The upstairs boasts an oversized owner's suite with his & hers walk in closets, double vanity, and water closet. Off the loft space you'll find 3 additional bedrooms, a full bathroom and another flex room. Ask me about our new promotion of 4.99% Interest rate buy down for the first 2 years and 5.99% for the remaining 28 years of the loan PLUS $5,000 in closing costs.
$20,000
9 Laverne St. Sumter, SC 29153
- Type:
- Single Family-Detached
- Sq.Ft.:
- 835
- Status:
- Active
- Beds:
- 2
- Lot size:
- 0.27 Acres
- Year built:
- 1926
- Baths:
- 1.00
- MLS#:
- 2411339
- Subdivision:
- Not within a Subdivision
ADDITIONAL INFORMATION
This property is conveniently located very close proximity to both hwy 378 and hwy 15 , very close to the charming downtown historic Sumter and Shaw Air Force Base. The property is equipped with it`s own well and septic tank. House is sold "as is".
$279,000
909 Reaves Street Sumter, SC 29150
- Type:
- Single Family
- Sq.Ft.:
- 2,559
- Status:
- Active
- Beds:
- 4
- Lot size:
- 0.5 Acres
- Year built:
- 1970
- Baths:
- 4.00
- MLS#:
- 584668
ADDITIONAL INFORMATION
This Fully Meticulously Renovated One Story House In Sumter Has The Modern Upgrade For An Immaculate Move In Ready Home. Almost 3 Years of Tons of Renovation For This Paradise. It Is Safe To Say This One Is Better Than New House! Upon Entering Furnished Sunroom Into Open Living Room. New Kitchen With New SS Appliance (Microwave With External Vent), New Cabinet And Assessed Lights. Gorgeous Quartz Marble Counter Top And Island. Beautiful Molding. You Will Find 3 Bedroom, 2 Full Bath On The Left Front Side. Master Includes An Office, Has Access To Back Deck. Behind Kitchen Area Is Great Room, Laundry Room, 1 Half Bath And 2nd Master! Yes, 2 Master In This House. Roof Nov 2021. Duct Work And HVAC 2022. Water Heater 2022. Below Is Less Than 1 Or 2 Years Old: Plumbing ; LVP And Tile Floor Throughout The House ; Window ; Doors; Painting; Blinds, Fans, Siding, All Bathroom. Full Fencing With New Wood And Fresh Painted Chain Link April 2024! New Landscaped With Beautiful Palm Tree And Flower. 0.5 Acre With 2 Shed! 2 Car Carport! Less Than Half An Hour To Shaw Air Force Base. No HOA! Truly Must See! Make This Custom Gem Yours TODAY!
- Type:
- Other
- Sq.Ft.:
- 2,733
- Status:
- Active
- Beds:
- 5
- Lot size:
- 0.55 Acres
- Year built:
- 2003
- Baths:
- 3.00
- MLS#:
- 163290
- Subdivision:
- Beech Creek
ADDITIONAL INFORMATION
BEAUTIFUL HOME LOCATED ON THE 2ND TEE BOX @BEECH CREEK GOLF COURSE. 4 SPACIOUS BEDROOMS + HUGE BONUS ROOM AS 5TH BEDROOM, SUNROOM, 2 MASTER SUITES W/FULL BATHS, FORMAL DR, LARGE EAT-IN KITCHEN WITH BREAKFAST BAR & ISLAND, LARGE PANTRY. LARGE MASTER W/ACCESS TO DECK OVERLOOKING THE GOLF COURSE. ALSO DECK/PATIO AREA AT THE LOWER YARD SO YOU CAN WATCH & TALK WITH THE GOLFERS. BIRD PARADISE ALSO. 3 CAR GARAGE AND A COZY FRONT PORCH. ENJOY GOLFING, OR JUST WATCHING THE GOLFERS IN THIS BEAUTIFUL MOVE IN READY HOME. New carpet in MBR, 2 bedrooms & hall& great-room! Fairly new Water heater, new roof & HP.
$25,000
856 S Harvin St Sumter, SC 29150
- Type:
- Other
- Sq.Ft.:
- 815
- Status:
- Active
- Beds:
- 3
- Lot size:
- 0.25 Acres
- Year built:
- 1936
- Baths:
- 1.00
- MLS#:
- 163289
- Subdivision:
- None
ADDITIONAL INFORMATION
Three bedroom home need tlc. Close to town.
- Type:
- Other
- Sq.Ft.:
- 1,700
- Status:
- Active
- Beds:
- 3
- Lot size:
- 0.17 Acres
- Year built:
- 2024
- Baths:
- 2.00
- MLS#:
- 163279
- Subdivision:
- Crystal Downs
ADDITIONAL INFORMATION
The McGuinn Hybrid Homes Magnolia A floor plan is a very functional 1-story plan which is energy efficient. The Magnolia (Lot 49) offers an eat-in kitchen with an island overlooking the great room with granite counter tops and a corner pantry. The spacious master bedroom has a generous walk-in closet that conveniently accesses the laundry room. The master bath has double vanities and a shower. The additional bedrooms have a walk-in closets as well. Gutters installed & blinds are included. Prime location, convenient to shopping and dining.
$329,000
425 Wendemere Drive Sumter, SC 29153
- Type:
- Other
- Sq.Ft.:
- 1,874
- Status:
- Active
- Beds:
- 3
- Lot size:
- 0.29 Acres
- Year built:
- 2011
- Baths:
- 2.00
- MLS#:
- 163278
- Subdivision:
- Wendemere
ADDITIONAL INFORMATION
Waterfront custom brick home with 3 bedrooms and 2 bathrooms. Split floor plan. Beautiful wood flooring; Open floor plan with 9 ft ceilings. The beautiful custom kitchen is the heart of this home. Custom cabinets with under cabinet lighting and large island all with granite counter tops. Double ovens and a large walk-in pantry. Screened in back porch overlooking the water. Beautiful crown molding throughout; soft wall edges. Bathrooms and showers equipped with grab bars. Large master bath with Large walk in closet. A large bonus room ready to be completed which will add 756 more sqft. Perfect side of Sumter if traveling back and forth to Laurence Manning School. Not far from Continental Tire.
$221,000
3530 Wedgefield Rd Sumter, SC 29154
- Type:
- Other
- Sq.Ft.:
- 1,500
- Status:
- Active
- Beds:
- 3
- Lot size:
- 0.49 Acres
- Year built:
- 2001
- Baths:
- 2.00
- MLS#:
- 163271
- Subdivision:
- None
ADDITIONAL INFORMATION
Welcome to your spacious private home in Sumter SC. This listing boast a generous half acre lot with the option to combine an additional half acre. The well maintained 1 level home offers both convenience and comfort, featuring a separate two car garage or workshop, ideal for hobbyist or car enthusiasts. Enjoy leisurely evenings on the charming front screen porch, perfect for relaxation or entertaining guest. Plus a flooring allowance with acceptable offer. Allowing you to customize your flooring to match your taste. Additional .5 acre lot included
$355,000
61 Powhatan Ct Sumter, SC 29150
- Type:
- Other
- Sq.Ft.:
- 2,490
- Status:
- Active
- Beds:
- 4
- Lot size:
- 0.44 Acres
- Year built:
- 1982
- Baths:
- 3.00
- MLS#:
- 163270
- Subdivision:
- Indian Hills Deerfield
ADDITIONAL INFORMATION
Located in a quiet cul-de-sac, this charming property boasts pristine hardwood floors, a cozy fireplace with remote-controlled gas logs, and a 20x20 screen porch with a gas supply. Enjoy privacy and style with plantation shutters on double pane vinyl windows. The kitchen features granite countertops, cabinets with sliding shelves, and hidden drawers. All bathrooms have new quartz countertops. The house also offers a tankless water heater. Stay organized with a climate-controlled storage room. Includes a 5-year-old HVAC system, 10-year-old roof, and sprinkler system with drip irrigation. Storage shed, garage cabinets, water supply, and 220v supply make maintenance easy. Broker owned. Don't miss out on this meticulously maintained property!
- Type:
- Single Family
- Sq.Ft.:
- 1,700
- Status:
- Active
- Beds:
- 3
- Lot size:
- 0.17 Acres
- Year built:
- 2024
- Baths:
- 2.00
- MLS#:
- 584599
ADDITIONAL INFORMATION
The McGuinn Hybrid Homes Magnolia A floor plan is a very functional 1-story plan which is energy efficient. The Magnolia (Lot 49) offers an eat-in kitchen with an island overlooking the great room with granite counter tops and a corner pantry. The spacious master bedroom has a generous walk-in closet that conveniently accesses the laundry room. The master bath has double vanities and a shower. The additional bedrooms have a walk-in closets as well. Gutters installed & blinds are included. Prime location, convenient to shopping and dining.

Andrea D. Conner, License 102111, Xome Inc., License 19633, AndreaD.Conner@xome.com, 844-400-XOME (9663), 751 Highway 121 Bypass, Suite 100, Lewisville, Texas 75067

The information being provided is for the consumer's personal, non-commercial use and may not be used for any purpose other than to identify prospective properties consumer may be interested in purchasing. Any information relating to real estate for sale referenced on this web site comes from the Internet Data Exchange (IDX) program of the Consolidated MLS®. This web site may reference real estate listing(s) held by a brokerage firm other than the broker and/or agent who owns this web site. The accuracy of all information, regardless of source, including but not limited to square footages and lot sizes, is deemed reliable but not guaranteed and should be personally verified through personal inspection by and/or with the appropriate professionals. Copyright © 2024, Consolidated MLS®.
 |
| Provided courtesy of the Coastal Carolinas MLS. Copyright 2024 of the Coastal Carolinas MLS. All rights reserved. Information is provided exclusively for consumers' personal, non-commercial use, and may not be used for any purpose other than to identify prospective properties consumers may be interested in purchasing, and that the data is deemed reliable but is not guaranteed accurate by the Coastal Carolinas MLS. |
Sumter Real Estate
The median home value in Sumter, SC is $235,000. This is higher than the county median home value of $76,300. The national median home value is $219,700. The average price of homes sold in Sumter, SC is $235,000. Approximately 46% of Sumter homes are owned, compared to 41.69% rented, while 12.3% are vacant. Sumter real estate listings include condos, townhomes, and single family homes for sale. Commercial properties are also available. If you see a property you’re interested in, contact a Sumter real estate agent to arrange a tour today!
Sumter, South Carolina has a population of 40,286. Sumter is less family-centric than the surrounding county with 22.33% of the households containing married families with children. The county average for households married with children is 23.99%.
The median household income in Sumter, South Carolina is $38,562. The median household income for the surrounding county is $41,946 compared to the national median of $57,652. The median age of people living in Sumter is 33.7 years.
Sumter Weather
The average high temperature in July is 90.9 degrees, with an average low temperature in January of 34 degrees. The average rainfall is approximately 46.2 inches per year, with 0.8 inches of snow per year.
