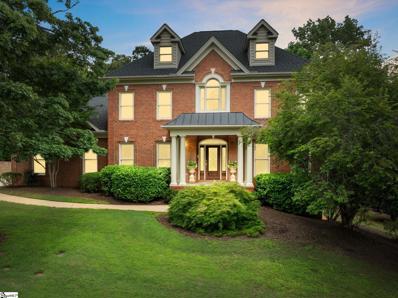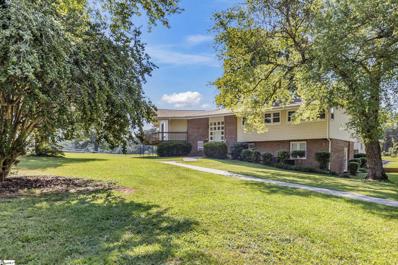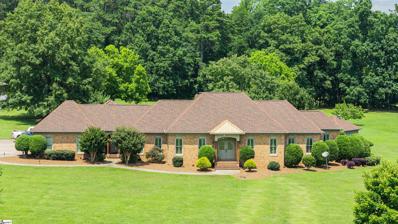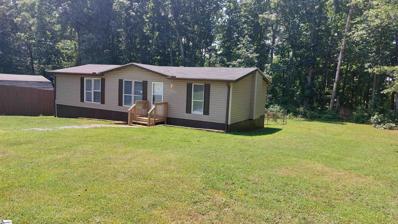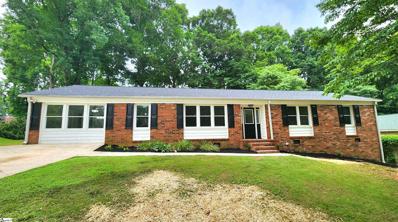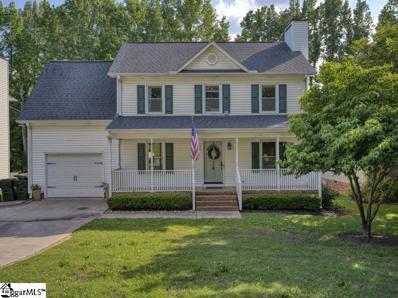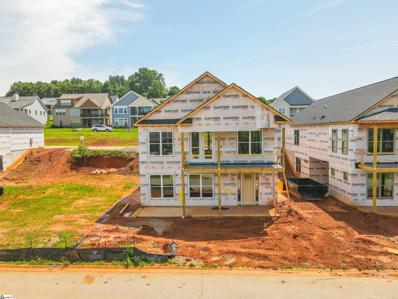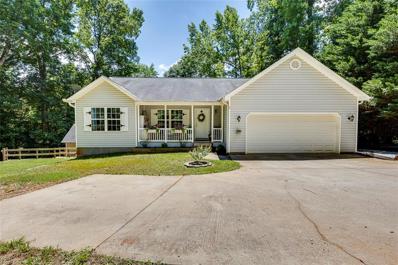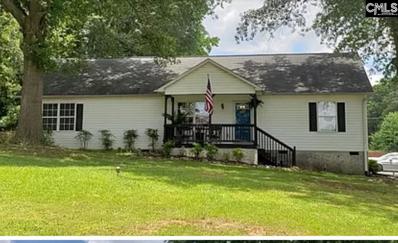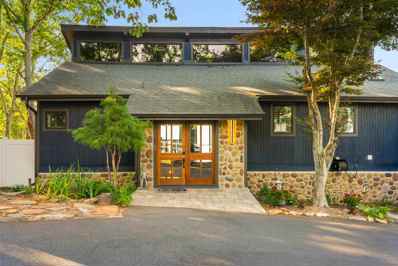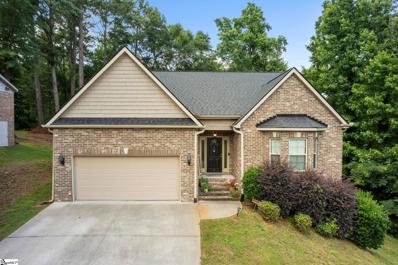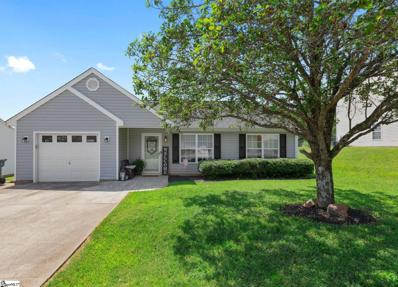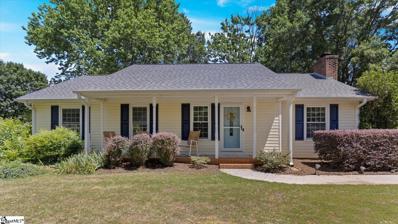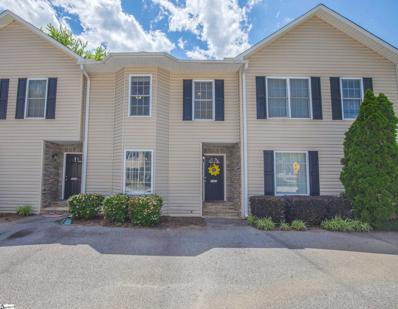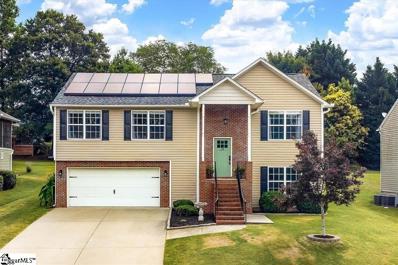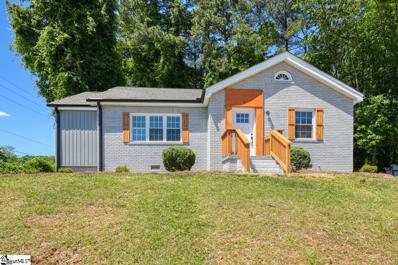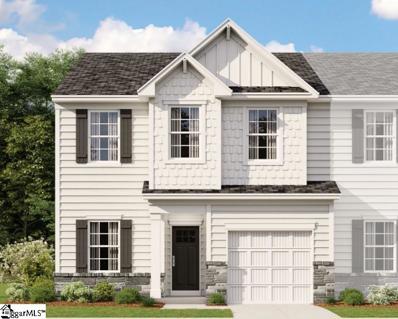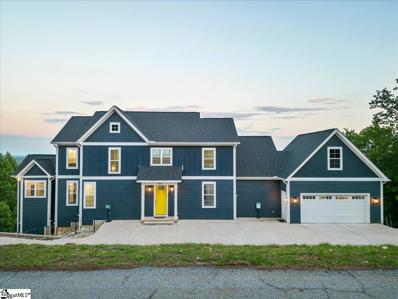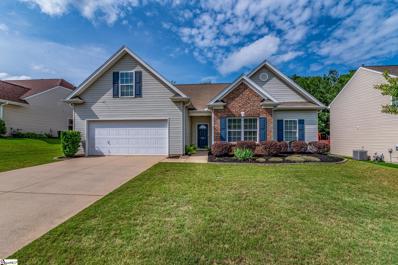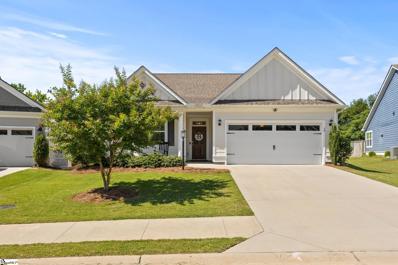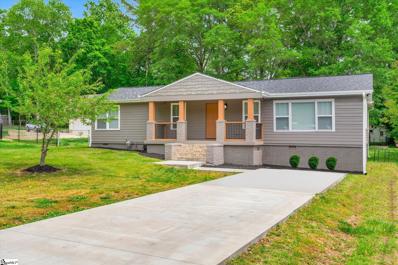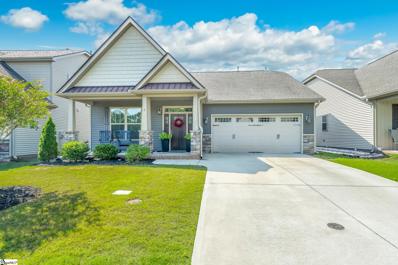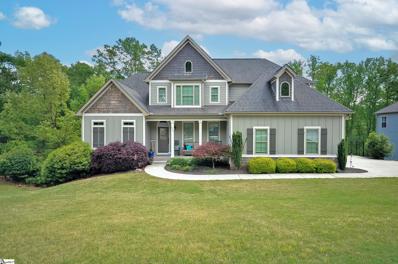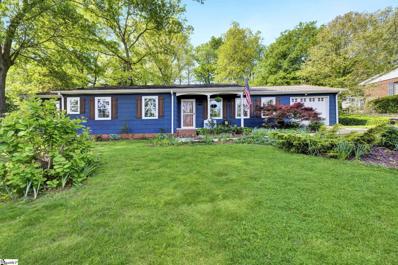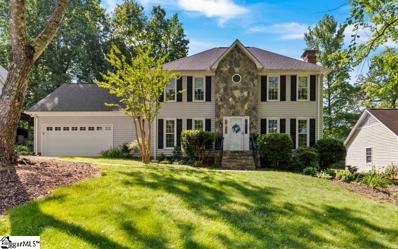Taylors SC Homes for Sale
$925,000
100 Berrow Taylors, SC 29687
- Type:
- Other
- Sq.Ft.:
- n/a
- Status:
- NEW LISTING
- Beds:
- 4
- Lot size:
- 0.35 Acres
- Baths:
- 4.00
- MLS#:
- 1529717
- Subdivision:
- Berkshire Park
ADDITIONAL INFORMATION
Your search is over! Nestled in the charming neighborhood of Berkshire Park, this stunning custom-built brick home offers both comfort and elegance. With 4 spacious bedrooms and 3.5 baths, it's the perfect blend of style and functionality. Some of the highlights include a 16 x 23 heated/cooled covered back porch that overlooks a tranquil waterfall and well-groomed lawn which is a great space for entertaining; a large kitchen equipped with a breakfast nook, ample storage and a sizable island featuring a prep sink, granite countertops, stainless-steel appliances and a breakfast bar; a 2 car garage with plenty of space to set up a workshop. The lower level of the home provides a large in-law suite or recreation room allowing flexibility to the next owners. This space offers a full bathroom, kitchenette and media room. The upper level is where you will find 4 bedrooms, two full baths, and a spacious bonus room with skylight. The primary suite offers plenty of privacy, space, and custom details that exude luxury. The roomy primary bath features 2 large walk-in closets, a marble double vanity, both a spa tub and shower, and make-up vanity. Come see for yourself to experience this truly one-of-a-kind home! Call or text either listing agent: Kirby Stone at 864-525-9484 or Jessie Stone at 864-386-6728 to schedule your showing now.
$550,000
2834 414 Taylors, SC 29687
- Type:
- Other
- Sq.Ft.:
- n/a
- Status:
- NEW LISTING
- Beds:
- 5
- Lot size:
- 2.92 Acres
- Year built:
- 1963
- Baths:
- 3.00
- MLS#:
- 1529677
ADDITIONAL INFORMATION
Country living with NO restrictions! This split level home was custom-built in the mid 1960s, offers over 3,000sqft of living space, and has been recently updated with fresh paint, new fixtures and laminate flooring throughout! Situated on an established 2.92 acre lot with mature trees, a gated asphalt driveway and 3 panel fencing around the perimeter of the property, plus two huge outbuildings with electric, this property is just brimming with potential for your very own homestead, multi-family living, running your own business, etc. The main level features the primary bedroom with 3 closets and a full bath, plus two additional bedrooms, a second full bathroom, a vaulted living area with gas log fireplace and dining room. The updated kitchen, complete with eat-in bar area, features freshly painted cabinets, new hardware, granite countertops, tile backsplash and new stainless steel appliances. Access the spacious deck just off of the dining room through an unconditioned flex space that could make for a great sunroom, sitting area, or reading nook. The lower level features a spacious den with a second gas log fireplace, 2 additional bedrooms, a full bathroom, a walk-in laundry room and 21x20 bonus room with direct access to the exterior, plus an additional unconditioned space great for use as a greenhouse/atrium/mudroom. The oversized detached 24x30 garage offers plenty of room for parking, storage or workshop space, with an automatic garage door opener. The detached 30x40 workshop has been partially finished with new insulation and sheet rock, plus additional sink/cabinetry. Add a mini-split air conditioning system and you gain over 1,000sqft of conditioned space! The adjoining lean-to offers a ton of additional covered storage/workspace/trailer parking etc. and could easily accommodate 4 cars. The house is connected to public water, with a well used to supply multiple irrigation spigots in the yard, perfect for watering your future garden and tending to your farm animals. Most of the windows have been replaced, with a new water heater and new HVAC unit on the main level. This home has come a long way since its previous owner and is ready for you to settle in and make it yours! Located in scenic northern Greenville County, just minutes from Cherokee Valley Golf Course and North Greenville University, 10 minutes to Lake Robinson, 20 minutes to Greer and Travelers Rest and 30 minutes to Downtown Greenville!
$1,380,000
6208 Mountain View Taylors, SC 29687
Open House:
Sunday, 6/23 2:00-4:00PM
- Type:
- Other
- Sq.Ft.:
- n/a
- Status:
- NEW LISTING
- Beds:
- 4
- Lot size:
- 9 Acres
- Year built:
- 1994
- Baths:
- 5.00
- MLS#:
- 1529648
ADDITIONAL INFORMATION
Come home to your own private retreat! This beautiful home has over 4500 SF and features 4 bedrooms,3 full baths and 2 half baths plus a bonus room sitting on approximately 9 acres. A cook’s dream of akitchen is loaded with beautiful cabinetry and plenty of counter space. The 6-burner Thor gas cooktop is less than a year old! High end finishes are throughout this lovely home. Floor plan is perfect for hosting either intimate or large gatherings with a large breakfast area w/ coffee bar and formal dining area open to the spacious great room with wood burning fireplace with gas log starter. The light filled sunroom is located off the great room and overlooks the fabulous outdoor living spaces and saltwater pool. Gleaming hardwood floors in many areas. New carpet in great room and master bedroom. Laundryroom is 10 x 13 and provides cabinets for extra storage as well as a half bath. Central vac system makes it easier to keep floors clean! Outdoor living space features multiple seating areas, hot tub, propane firepit and offers beautiful viewsof the pool and acreage. A separate pool building includes a sauna, changing room and additional full bath! Property is abundant with wildlife, fruit trees, and pecan trees. Attached garage even has its ownheat pump! Detached garage/workshop is approximately 35 x 70 and one high bay is set up for your RV/Motor Home with a 50-amp hookup. There is an additional 50-amp connection to park the RV/Motor Home on the stamped concrete parking apron adjacent to the home. A pole barn provides additional covered storage for your farm equipment or toys! Current owner has chickens who live in a beautiful chicken coop and beehives that can stay. There is a newer 450’ well to provide irrigation to the fenced garden, and a greenhouse with power and water makes it easy to start your seedlings before last frost. This amazing property has so many wonderful features! Don’t wait to schedule your personal showing!
$183,000
26 Wrenn Taylors, SC 29687
- Type:
- Other
- Sq.Ft.:
- n/a
- Status:
- NEW LISTING
- Beds:
- 4
- Year built:
- 1993
- Baths:
- 2.00
- MLS#:
- 1529580
ADDITIONAL INFORMATION
Move in ready and in a great location!!! You'll feel at home as soon as you experience this beautiful 4-bedroom, 2-bathroom home. The kitchen is updated and features inspiring counter space for cooking an attractive layout. The updated main-floor master bedroom is a sanctuary. All the bedrooms have been updated.The large yard provides plenty of space to enjoy. There is another septic tank located on the property so there can be a potential to add another home if needed. The property site also includes a wooded backyard. Tucked away on a pleasant street. The shopping and dining options of Wade Hampton Blvd are with in a short drive.
$339,900
10 Armsdale Taylors, SC 29687
- Type:
- Other
- Sq.Ft.:
- n/a
- Status:
- NEW LISTING
- Beds:
- 4
- Lot size:
- 0.39 Acres
- Baths:
- 3.00
- MLS#:
- 1529612
- Subdivision:
- Avondale Forest
ADDITIONAL INFORMATION
Here's to the house that has it all!! Don't miss out on owning this adorable, COMPLETELY renovated, 4 bed 3 FULL bath brick ranch home. Upon entering, you're greeted by freshly painted walls, a cozy brick fireplace, and a floor plan you will be sure to love. This home also features a formal living room, formal dining room, HUGE walk-in laundry room, fully updated kitchen, AND a family room/den. The kitchen is the real show stopper. Luxurious granite countertops surround an abundance of NEW cabinets and NEW stainless steel appliances. Never have to worry about counter space again! The master bedroom is spacious and is complete with its own private FULL bath AND dual closets. A few of the many updates include a NEW Architectural roof, NEW paint throughout the ENTIRE home, NEW fixtures, NEW granite located in the kitchen AND baths, NEW flooring throughout, and MUCH MUCH MORE!! This unique property also includes an excellent flex space with its own FULL bath and separate outside entrance that could be used as a 2nd master, mother-in-law suite, or a great profitable "air bnb". The possibilities are endless! The back yard is fully fenced and features a storage shed, spacious patio, and underground utilities ran for a gas grill. With NO HOA and located in a quiet, well-kept neighborhood and a short drive to shopping amenities, GSP, and Highway 85, we don't expect this one to last long! Book your showing today!
$350,000
116 Ginger Taylors, SC 29687
- Type:
- Other
- Sq.Ft.:
- n/a
- Status:
- NEW LISTING
- Beds:
- 3
- Lot size:
- 0.29 Acres
- Year built:
- 1992
- Baths:
- 3.00
- MLS#:
- 1527433
- Subdivision:
- Pebble Creek
ADDITIONAL INFORMATION
Beautiful, renovated home backing up to the Pebble Creek golf course. This home has recently been updated and is completely move-in-ready! Upon entering you are greeted with refinished hardwoods that flow through the family room and dining room. The kitchen features new subway tile back splash and granite countertops and a great island for prep work and seating. The formal dining room features beautiful fixtures and would also make the perfect home office. Upstairs you will find the master bedroom with en suite, 2 additional bedrooms and a large bonus room. Newer roof and HVAC, new light fixtures, paint, carpet and windows. The fully fenced private backyard is perfect for entertaining and spending time with friends and family! This home is a must see and is ready for you to move in!
$669,750
518 Coolwater Taylors, SC 29687
- Type:
- Other
- Sq.Ft.:
- n/a
- Status:
- NEW LISTING
- Beds:
- 5
- Lot size:
- 0.14 Acres
- Year built:
- 2024
- Baths:
- 4.00
- MLS#:
- 1528796
- Subdivision:
- Stillwaters Of Lake Robinson
ADDITIONAL INFORMATION
Brand-new construction home featuring 5 bedrooms and 4 bathrooms will be move-in ready on August 30th, 2024! Imagine waking up to the serene view of Lake Robinson, with its tranquil waters reflecting the morning sun. Whether it's a sunny morning or a starry night, the covered front porch, patio, or balcony offers a unique ambiance ideal for relaxation. The chef's kitchen boasts quartz countertops, a wine fridge, and a generous pantry. The Owner's Suite on the main floor offers both luxury and convenience, featuring elegant coffered ceilings and ample space to relax.The In-law suite provides a private, comfortable space for guests or extended family, ensuring everyone feels at home. Enjoy leisurely afternoons at the community pool or take advantage of the basement recreation room for gatherings and entertainment. The gated community offers a secure, peaceful environment, perfect for those looking for a quiet retreat! With Downtown Greenville just a short drive away, you'll have easy access to vibrant dining, shopping, and cultural experiences. This home is more than just a place to live—it's a lifestyle, offering both comfort and convenience in a picturesque setting.This home is built by Apex Development. A locally owned and operated Home Builder, building custom homes in the upstate. Apex Development has an A+ rating with the Better Business Bureau and every home includes a one-year Builders warranty.
$350,000
21 Red Cardinal Taylors, SC 29687
- Type:
- Single Family
- Sq.Ft.:
- 2,454
- Status:
- NEW LISTING
- Beds:
- 4
- Lot size:
- 0.67 Acres
- Year built:
- 2006
- Baths:
- 3.00
- MLS#:
- 20275940
- Subdivision:
- Cardinal Point
ADDITIONAL INFORMATION
Come see this incredible home in a great location nestled in the cul de sac with a private drive. Here is a list updates and upgrades: Private, shaded, and quiet lot - Lower level apartment (living space/in-law suite/B&B) with independent HVAC, 3-piece kitchen (oven range, dishwasher, refrigerator), laundry hook-up, private deck and private outside entrance. Ceramic tile flooring and custom bathroom work. Indoor air quality package (Ecobee smart thermostat, Honeywell whole-home high-efficiency air filtration, Reme Halo UV whole-home air purification system), hand-made custom-designed wood farmhouse style shutters, stainless steel main kitchen, with microwave, dishwasher, and refrigerator 2-3 years old.
$330,000
27 E Belvue Taylors, SC 29687
- Type:
- Single Family
- Sq.Ft.:
- 1,653
- Status:
- NEW LISTING
- Beds:
- 3
- Year built:
- 1941
- Baths:
- 2.00
- MLS#:
- 587489
ADDITIONAL INFORMATION
For this home it's all about location, location. Conveniently located within walking distance to Paris Elementary School & Sevier Middle School. Home is located on a large corner lot. Traditional home featuring vaulted ceiling and a split floor plan. Huge master bedroom and bath. Newer kitchen cabinets, countertops, flooring and paint. Detached garage and a family pool!
- Type:
- Single Family
- Sq.Ft.:
- 3,421
- Status:
- NEW LISTING
- Beds:
- 3
- Lot size:
- 1.48 Acres
- Year built:
- 1997
- Baths:
- 3.00
- MLS#:
- 312424
- Subdivision:
- None
ADDITIONAL INFORMATION
If you havenât heard about Packs Mountain, it is a local treasure to the Upstate of South Carolina. This mountain retreat is a short drive to Greenville, Travelers Rest, Hendersonville, Greer and Asheville! Itâs undeniable that Packs Mountain offers some of the most exquisite mountain views in the entire state! Best of all, there is no HOA dues or rules to follow! At 614 Packs Mountain Ridge Road, you will find a fully renovated home with a main floor master suite, which includes a very private office. The master bath has been remodeled with a freestanding tub, gorgeous shower, and has a walk-in closet with skylight and is appointed with custom shelving. There is a stunning great room that offers wood covered ceilings with stately exposed beams. There is no shortage of places you can see your views - from both living areas, master bedroom, master bath, two decks with four sliders each onto them allow massive amounts of natural light to come into the home. You do not even need overhead lighting in this home most of the day. The kitchen offers cabinetry with clean lines, breakfast bar, quartz countertops, pebble backsplash, and all appliances remain with the home including the washer and dryer. Downstairs, you will find tons of flexible living area for all of your needs, two additional bedrooms, and an amazing bathroom with a zero entry tile shower. Flooring is easy to keep LVP in the main living areas downstairs. With 1.4 acres, that is fenced and gated at the driveway, you will feel at absolute peace at your mountain top retreat. Other amazing features include: new Anderson doors and windows, new wood Dutch front door, epoxied garage floor, plantation shutters, multi-tier water fountain remains, two TVs/Sonos sound bar in living room convey, ring cameras, and septic tank replaced in October of 2022. Move right in and experience this luxurious mountain lifestyle away from all the hustle and bustle of city life!
$395,000
7 Eastwood Taylors, SC 29687
- Type:
- Other
- Sq.Ft.:
- n/a
- Status:
- NEW LISTING
- Beds:
- 3
- Lot size:
- 0.51 Acres
- Year built:
- 2015
- Baths:
- 2.00
- MLS#:
- 1529495
- Subdivision:
- Old Mill Estate
ADDITIONAL INFORMATION
Nestled in the heart of Taylors, SC, this exquisite 2100+ sqft all-brick home epitomizes grace and allure, offering a serene retreat in a picturesque, park-like neighborhood. This stunning residence boasts three spacious bedrooms and two beautifully designed bathrooms, all thoughtfully crafted for seamless, one-level living. As you step inside, you'll be captivated by the open-concept layout, where an island kitchen takes center stage. Rich in color and sophistication, the kitchen features ample counter space and cabinetry, making it a culinary enthusiast's dream. The gleaming hardwood floors throughout the main areas add a touch of timeless beauty, enhancing the warm and inviting ambiance. The oversized living room is a masterpiece of both form and function, providing ample space for a TV gathering area and a cozy sitting nook or office space, perfect for both relaxation and productivity. Retreat to the private master suite, a true sanctuary offering generous room for large furniture, a spacious walk-in closet, and a beautifully appointed bathroom complete with dual sinks and a walk-in shower. Step outside to discover the enchanting backyard, a continuation of the neighborhood's serene atmosphere. The two-tiered deck invites you to unwind and enjoy the peaceful surroundings, while the fenced backyard offers both privacy and security. The undeniable beauty and prime location of this home will captivate you at first sight. A single drive-by is all it takes to fall in love with this Taylors treasure, where timeless allure meets modern comfort.
$270,000
104 Butterfly Taylors, SC 29687
- Type:
- Other
- Sq.Ft.:
- n/a
- Status:
- NEW LISTING
- Beds:
- 3
- Lot size:
- 0.23 Acres
- Baths:
- 2.00
- MLS#:
- 1529487
- Subdivision:
- Hunters Valley
ADDITIONAL INFORMATION
Welcome to 104 Butterfly Way...enjoy the open-concept living and dining areas, featuring large windows that flood the space with natural light. The kitchen is equipped with a full, stainless steel appliance package, ample cabinet space, and a cozy breakfast nook. The split floor plan offers three generous sized bedrooms that allow for privacy for all family members. The two full bathrooms have been tastefully updated with modern fixtures and finishes. Additional highlights include brand new flooring, fresh paint, brand new HVAC and updated lighting throughout...don't miss the peach tree out back! Situated in a peaceful neighborhood, this home is conveniently located near schools, parks, shopping centers, and dining options. Homes at this price don't hit the market everyday!
$289,000
16 Brushy Creek Taylors, SC 29687
- Type:
- Other
- Sq.Ft.:
- n/a
- Status:
- NEW LISTING
- Beds:
- 3
- Lot size:
- 0.4 Acres
- Year built:
- 1986
- Baths:
- 2.00
- MLS#:
- 1529353
- Subdivision:
- Brushy Creek Ridge
ADDITIONAL INFORMATION
Welcome to this charming 3 bed, 2 bath home in the heart of Taylors! Brushy Creek Ridge is the perfect location, conveniently located just minutes from downtown Greer, and all necessary amenities in the popular Eastside school district. You are also an easy 15 minutes from downtown Greenville. The living room is vaulted, accompanied by a floor to ceiling stone wood-burning fire place. The dining area can fit any size table, and it has large french doors that open to the backyard. The kitchen has plenty of counter space and a bright bay window looking out onto the water feature next to the patio. The large primary bedroom has new LVP flooring and multiple closets, including a large walk-in. The backyard is perfect for entertaining, with ample patio space, a fire pit area, a waterfall feature, and lawn space in the back. Also included in the backyard is a 20x18 finished room, with AC, that can be used as a storage area, rec room, or any bonus space you need. Schedule your showing today!
$250,000
1122 E Lee Taylors, SC 29687
- Type:
- Other
- Sq.Ft.:
- n/a
- Status:
- NEW LISTING
- Beds:
- 3
- Lot size:
- 0.02 Acres
- Year built:
- 2013
- Baths:
- 3.00
- MLS#:
- 1527233
- Subdivision:
- Arbor East
ADDITIONAL INFORMATION
Location, Location, Location! This wonderful townhome is centrally located in the heart of Taylors, minutes to everything, and zoned for some of the best schools in the county – Lake Forest Elementary, League Middle and Wade Hampton High. This lovely townhome features 3 bedrooms, 2 full bathrooms, and is unusually spacious at over 1,500 square feet. The kitchen features custom cherry cabinets, attractive faux granite countertops, a new stainless refrigerator, and an inordinate amount of cabinetry that offers plenteous storage. The kitchen is adjoined by a dining room on one side, and an oversized great room on the other side, providing an open floorplan layout. Also on the main level of the home is the laundry closet, the powder room, and a screened-in porch at the rear of the home. The master suite is large enough for a king bedroom set and features a walk-in closet and a full bathroom. In addition to the master suite, the second level also features two guest bedrooms and a guest bathroom. Some of the many desirable features of this home include LVP wood floors through the main level, bay windows on both levels, a partial stone exterior, a new architectural shingle roof, crown moldings, custom light fixtures, 2-inch blinds throughout, and so much more. Please note that all appliances, including the washer and the dryer, remain with the home. This awesome townhome is priced to sell at only $250,000!
$375,000
34 Spring Fellow Taylors, SC 29687
- Type:
- Other
- Sq.Ft.:
- n/a
- Status:
- NEW LISTING
- Beds:
- 4
- Lot size:
- 0.18 Acres
- Year built:
- 2008
- Baths:
- 3.00
- MLS#:
- 1529130
- Subdivision:
- Spring Haven
ADDITIONAL INFORMATION
Calling all investors and homebuyers! Location, condition, and award-winning schools - this 4 bedroom, 3 bathroom home in Taylors has it all! This property boasts fresh interior paint, owned solar panels PAID IN FULL (No payments!), updated kitchen and bathrooms, sleek appliances, and no carpet throughout. Zoned for the top-rated Taylors Elementary, Sevier Middle, and the coveted Wade Hampton High School, the number one high school in the upstate. Currently tenant occupied, with a lease ending December 31st, 2024. This is your chance to live in or invest in a property in the heart of it all - schedule a showing today and see why 34 Spring Fellow Lane should be your next investment!
$275,000
5 Edwards Mill Taylors, SC 29687
- Type:
- Other
- Sq.Ft.:
- n/a
- Status:
- Active
- Beds:
- 3
- Lot size:
- 0.46 Acres
- Year built:
- 1950
- Baths:
- 2.00
- MLS#:
- 1525677
ADDITIONAL INFORMATION
The contract has canceled due to the buyer breaking his arm at work with no workers compensation. They had to release to pay doctor bills. Welcome to your fully renovated oasis in Taylors, SC! This exquisite 3 bed, 2 bath home boasts a thoughtfully designed split floor plan, offering both privacy and functionality. Step into luxury with all brand new stainless steel appliances adorning the modern kitchen, complemented by sleek quartz countertops that elevate the space. Enjoy the perfect blend of style and convenience in every corner of this meticulously updated residence. Don't miss the opportunity to make this your dream home! Schedule a showing today.
$291,889
411 Batten Taylors, SC 29687
- Type:
- Other
- Sq.Ft.:
- n/a
- Status:
- Active
- Beds:
- 4
- Lot size:
- 0.07 Acres
- Baths:
- 3.00
- MLS#:
- 1527297
- Subdivision:
- Blue Ridge Cottages
ADDITIONAL INFORMATION
Nestled along Lake Robinson this stunning townhome features beautiful crisp white shaker cabinets, tile backsplash, stainless steel appliances and gas stove. Everyone will want to gather round the large quartz island for food, fun and interaction. Entertaining is a delight as the kitchen is open to the breakfast room and spacious great room. At the end of the day you can retreat to the lushness and splendor of your primary suite with soaring ceilings and spa-like end suite. The 4th bedroom can stage as an office, bedroom, home gym or extra living room. Upstairs offers a loft with entertaining area for game night, lazy day movies or children's play area. Accompany the loft is two bedrooms and a full bathroom. No need to worry about storage with a large 8X10 storage area adjacent the loft. Imagine yourself basking in the summer sun or taking a dip in the pool while admiring the magnificent mountain views. Spend your evenings lounging on your back patio feeling the warm gentle breeze. If luxury and sophistication is what you are looking for this is the home for you. Buyer incentive is $10,000 towards closing cost if using our preferred lender and closing attorney, ask selling agent for more details.
$1,499,900
755 Packs Mountain Ridge Taylors, SC 29687
- Type:
- Other
- Sq.Ft.:
- n/a
- Status:
- Active
- Beds:
- 6
- Lot size:
- 3.17 Acres
- Year built:
- 2022
- Baths:
- 5.00
- MLS#:
- 1528976
ADDITIONAL INFORMATION
Welcome to 755 Packs Mtn Ridge Rd, a stunning custom-built home that offers luxury and comfort. Nestled on over 3 acres of serene land in Northern Greenville County, with NO HOA, this home is expansive with 6 bedrooms, 4.5 bathrooms and spectacular panoramic views making it a peaceful oasis. Designed with an open concept floor plan, this home is perfect for entertaining. The spacious living areas seamlessly transition to the outdoors through large glass sliding doors, leading to a large, covered deck on the main level and an even larger partially covered patio on the basement level. This allows you to immerse yourself in the natural beauty surrounding the property while enjoying magnificent sunrises or sunsets over the mountain. The main floor of this home features a beautiful kitchen with a large island for family meals, entertaining, prepping or additional seating, an oversized eat-in dining area that can hold 10-12 seated for dinner, primary suite and one additional bedroom that can also be used as a flex room. Enjoy the covered deck from the primary suite with your own private entrance. Upstairs you will find two additional bedrooms with an oversized hall bathroom and a loft which makes for the perfect reading nook. The basement is unlike most you've ever seen and offers a ton of natural light due to actually being above ground level on the rear side of the home. On one side of the basement, you have a guest suite with hall bathroom, recreation room, home office, the brains of the house (water filtration systems, hvac units, etc) and a ton of storage. On the other side of the basement is a full kitchen, living room, and bedroom ensuite. This portion of the basement can serve as an in-law suite or rental property, as it has a private entrance and designated parking spaces. Sellers are ranked Superhosts with Airbnb and are happy to discuss their experience with the short-term rentals (STR) here. This home is energy efficient: with owned solar panels, a well and water storage system, SpringWell filtration systems, entire home Generac generator system, radon mitigation system and more! What are you waiting for? Schedule your visit today and find your new dream home in Upstate South Carolina!
$339,000
22 Hurshfield Taylors, SC 29687
- Type:
- Other
- Sq.Ft.:
- n/a
- Status:
- Active
- Beds:
- 4
- Lot size:
- 0.22 Acres
- Year built:
- 2009
- Baths:
- 2.00
- MLS#:
- 1528948
- Subdivision:
- Meadows At Blue Ridge
ADDITIONAL INFORMATION
Experience the epitome of comfortable living in this meticulously cared-for 4 bedroom, 2 bathroom home nestled within the sought-after Blue Ridge Plantation. Beyond its charming exterior lies a spacious haven filled with warmth and character. Situated in Taylors, this ranch-style abode offers an inviting open floor plan, perfect for both everyday living and entertaining with new appliances, countertops, and backsplash in the kitchen and a large patio in the backyard. Retreat to the tranquil owner's suite, boasting a generous walk-in closet and a spa-like bath complete with double sinks, walk-in shower and a separate tub. Added perks include a fenced yard, a 4th bedroom that can be used as a bonus room, a gas fireplace, and newer paint and floors throughout. Enjoy the neighborhood pool, walks to the lake, and mountain views! Located 15 minutes from downtown Greer and all of the dining and shopping that it offers. Don't miss out on this opportunity – schedule your private tour today and discover the beauty of this exceptional home!
$409,000
30 Bishop Lake Taylors, SC 29687
- Type:
- Other
- Sq.Ft.:
- n/a
- Status:
- Active
- Beds:
- 3
- Lot size:
- 0.29 Acres
- Year built:
- 2019
- Baths:
- 2.00
- MLS#:
- 1528771
- Subdivision:
- Lincoln Park
ADDITIONAL INFORMATION
PRIVATE BACK YARD, OPEN FLOOR PLAN, TONS OF KITCHEN STORAGE, HUGE MASTER CLOSET, SCREENED PORCH, MOVE-IN READY! Welcome to your dream home in the Lincoln Park Community! This Crescent home was built in 2019 and has everything you need. When you arrive, you'll notice the rocking chair front porch and beautiful landscaping. Step into the wide entry hall and don't miss the drop zone, perfect for bookbags and purses after a long day. Two ample-sized bedrooms and a full bath with transom window grace the front of the house with a two-car garage on the opposite side. The hallway opens into a huge great room with gas fireplace and tray ceiling and an open kitchen featuring granite countertops and lots of storage. Off the living space you'll find the primary bedroom, also with a tray ceiling, and an ensuite bath with double sinks, water closet, and soaking tub and tile shower. Don't miss the HUGE master closet and linen closet! Along the back of the house, there is a breakfast room surrounded by large windows for natural light and a screened porch for summer nights. The star of the show is the flat, fenced private back yard with plenty of space for a swing set and fire pit. This home is move-in ready and looking for new owners-call today for your private showing!
$379,000
7 Cardinal Taylors, SC 29687
- Type:
- Other
- Sq.Ft.:
- n/a
- Status:
- Active
- Beds:
- 3
- Lot size:
- 0.3 Acres
- Year built:
- 1960
- Baths:
- 2.00
- MLS#:
- 1525881
- Subdivision:
- Cardinal Park
ADDITIONAL INFORMATION
Welcome home to 7 Cardinal Drive, your 3 bedroom 2 bath dream home located less than ten minutes from downtown Greenville! You’ll fall in love with this fully remodeled home for the beauty and style inside, but you’ll sleep well at night knowing all major systems including plumbing, electrical, HVAC, water heater and roof were replaced in the last few years. In addition, this home has new windows, siding, interior door trim and new solid wood beams adding character and quality you won’t find at this price. The gourmet kitchen features quartz countertops and upgraded LG stainless steel appliances with a gas range, and the open butcher block island is the perfect spot for entertaining or gathering while preparing or enjoying meals. The light-filled open living area highlights the gorgeous refinished hardwood floors that will stand the test of time. The luxurious primary bedroom suite features a walk in closet and a spa-like bath and shower with high-end tile shower, separate garden tub and double vanity. The two additional bedrooms are large enough for family or guests, or can be used as an office or study. Venture outside and enjoy the large screened in porch year-round while you grill out on the oversized rear deck. The fenced-in back yard features mature shade trees, plenty of privacy, and an established fire pit ready to enjoy with family and friends. This better than new home is truly close to it all, whether you venture to downtown Greenville or nearby Taylors Mill. Schedule your private showing today!
$329,999
7 Creekland Taylors, SC 29687
- Type:
- Other
- Sq.Ft.:
- n/a
- Status:
- Active
- Beds:
- 3
- Lot size:
- 0.13 Acres
- Baths:
- 2.00
- MLS#:
- 1528234
- Subdivision:
- Creekland
ADDITIONAL INFORMATION
Welcome to this beautiful ranch style home that is nestled in the charming neighborhood of Creekland. Upon entry you are greeted with lovely hardwood floors and tall ceilings. This 3 bedroom, 2 bathroom home boasts a thoughtfully designed floor plan with ample space for entertaining family and friends. Enjoy the warmth of the stone fireplace with a raised hearth in the living room. The kitchen is a chef's delight, with granite countertops and tons of space for culinary creations. The downstairs master bedroom is complete with an en-suite bathroom, featuring double sinks, a marble vanity, a walk-in shower and a separate luxurious bathtub. Upstairs, you will find a spacious bonus room, perfect for a game room, office or additional bedroom. Step outside to your fully fenced in private oasis, complete with a jacuzzi hot tub, that is to convey with an acceptable offer and as part of the sales contract. This home is conveniently located just a short drive into greer, where you will find an abundance of local shopping, dining and entertainment options for the entire family. Don't miss this opportunity, come see this home today!
$715,000
213 Pleasantwater Taylors, SC 29687
- Type:
- Other
- Sq.Ft.:
- n/a
- Status:
- Active
- Beds:
- 4
- Lot size:
- 0.48 Acres
- Year built:
- 2017
- Baths:
- 4.00
- MLS#:
- 1528680
- Subdivision:
- Riverbend Estates
ADDITIONAL INFORMATION
CUSTOM QUALITY PERFECTLY SITUATED IN A GORGEOUS SETTING IN RIVERBEND ESTATES IN THIS SOUGHT AFTER AREA OF TAYLORS, SC CONVENIENTLY LOCATED BETWEEN PARIS MOUNTAIN AND LAKE ROBINSON ! WOW WHAT AMZING ATTENTION TO DETAIL. In addition to a beautiful lot you will also appreciate the potential of the unfinished walk out basement. If you were to complete this amazing space it could increase your heated and cooled square footage by an additional 1,900 + square feet. From the moment you arrive you will be intrigued by the stunning curb appeal with a stone & concrete plank exterior and a charming covered front porch. Inside you will find true tongue and groove hardwood flooring and exquisite trim detail. This amazing house has multiple decorative ceilings that include coffered ceilings, exposed truss ceilings, trey ceilings, vaulted ceiling with beams and the bedrooms upstairs have vaulted ceilings. You will be amazed at how this house will hold your attention throughout each room and each level. The gourmet kitchen has a large island perfect for conversations while entertaining. The stainless appliances convey with the house including the new refrigerator. And of course there is a gas cooktop. Don't miss the screen porch just off of the den. Another nice feature of this house is that there is a radiant barrier roof sheathing that helps with efficiency of conditioning the living space.
$340,000
109 Bellview Taylors, SC 29687
- Type:
- Other
- Sq.Ft.:
- n/a
- Status:
- Active
- Beds:
- 4
- Lot size:
- 0.44 Acres
- Year built:
- 1968
- Baths:
- 2.00
- MLS#:
- 1528668
- Subdivision:
- Forest Acres
ADDITIONAL INFORMATION
Situated on a private lot in the heart of Taylors, your sweet home awaits! Sit on the front porch with a cup of coffee to get your day started and take in all the flowers, pick some blueberries or relax on the large back covered patio while the kiddos run in the fenced yard this summer and chase fireflies. Head through the front door where you are greeted by original hardwood flooring throughout most of the home and into the large living room with tons of natural light. Off the living room, the dining room features a wood-burning fireplace, plenty of room for Grandma’s China cabinet and is open to the kitchen, perfect for the family chef. Recently renovated, the kitchen features the two-tone cabinets, and plenty of them, gorgeous granite countertops and the perfect spot to enjoy a pop tart at the bar. The kitchen also flows right onto the back patio, which makes it the perfect place for grilling hamburgers with family and friends! Head down the hall to the living quarters- first, a spacious owners bedroom with multiple closets and brand new gorgeous en suite with a tiled walk-in shower. Continuing down the hallway are three more secondary rooms with spacious closets and hardwood floors. These are great for kiddos, a home office, or guests alike. In between the bedrooms is the secondary bathroom with double undermount sinks-no sharing-quartz countertops and beautiful tile floors. This Home has been lovingly cared for and features tons of updates throughout the home, including new light fixtures, fresh paint, a fully encapsulated crawlspace with a French drain and dehumidifier, gutter guards, fresh insulation, and more. 109 Bellview Drive checks all the boxes on your search list so come see it and make it your own today! OPEN HOUSE SATURDAY, June 8, 2-4pm!
$520,000
19 Bernwood Taylors, SC 29687
- Type:
- Other
- Sq.Ft.:
- n/a
- Status:
- Active
- Beds:
- 4
- Lot size:
- 0.31 Acres
- Year built:
- 1988
- Baths:
- 4.00
- MLS#:
- 1527532
- Subdivision:
- Pebble Valley
ADDITIONAL INFORMATION
Location, lifestyle, and beauty - have it all in your new home at 19 Bernwood Drive! Meticulously maintained home boasting 4 BR/3.5 BA plus bonus in coveted Pebble Valley subdivision. Overlooking the 3rd hole of Pebble Creek Golf Course, this updated home is a stately feature in an established area with tons of amenities and a close knit community. Boasts TWO primary suites located on the first and second floor. Additional features include an extended deck for entertaining and enjoying the outdoors, oversized living spaces and bedrooms, open kitchen/breakfast area, and sleek, classic features that make this home feel modern and so very functional. Kitchen, baths, and more have been thoroughly renovated, plus newer roof, updated hardwood floors inside, and Trex decking outside. Airy, light, bright, and sitting just 10 minutes from downtown and within the award-winning Wade Hampton High School district. This home will be a welcome retreat for you and your family. Schedule your showing today!

Information is provided exclusively for consumers' personal, non-commercial use and may not be used for any purpose other than to identify prospective properties consumers may be interested in purchasing. Copyright 2024 Greenville Multiple Listing Service, Inc. All rights reserved.

IDX information is provided exclusively for consumers' personal, non-commercial use, and may not be used for any purpose other than to identify prospective properties consumers may be interested in purchasing. Copyright 2024 Western Upstate Multiple Listing Service. All rights reserved.
Andrea D. Conner, License 102111, Xome Inc., License 19633, AndreaD.Conner@xome.com, 844-400-XOME (9663), 751 Highway 121 Bypass, Suite 100, Lewisville, Texas 75067

The information being provided is for the consumer's personal, non-commercial use and may not be used for any purpose other than to identify prospective properties consumer may be interested in purchasing. Any information relating to real estate for sale referenced on this web site comes from the Internet Data Exchange (IDX) program of the Consolidated MLS®. This web site may reference real estate listing(s) held by a brokerage firm other than the broker and/or agent who owns this web site. The accuracy of all information, regardless of source, including but not limited to square footages and lot sizes, is deemed reliable but not guaranteed and should be personally verified through personal inspection by and/or with the appropriate professionals. Copyright © 2024, Consolidated MLS®.

Taylors Real Estate
The median home value in Taylors, SC is $184,100. This is lower than the county median home value of $186,400. The national median home value is $219,700. The average price of homes sold in Taylors, SC is $184,100. Approximately 64.39% of Taylors homes are owned, compared to 29.29% rented, while 6.32% are vacant. Taylors real estate listings include condos, townhomes, and single family homes for sale. Commercial properties are also available. If you see a property you’re interested in, contact a Taylors real estate agent to arrange a tour today!
Taylors, South Carolina 29687 has a population of 22,919. Taylors 29687 is less family-centric than the surrounding county with 31.1% of the households containing married families with children. The county average for households married with children is 32.25%.
The median household income in Taylors, South Carolina 29687 is $53,666. The median household income for the surrounding county is $53,739 compared to the national median of $57,652. The median age of people living in Taylors 29687 is 37.9 years.
Taylors Weather
The average high temperature in July is 90.3 degrees, with an average low temperature in January of 32 degrees. The average rainfall is approximately 54.9 inches per year, with 4.7 inches of snow per year.
