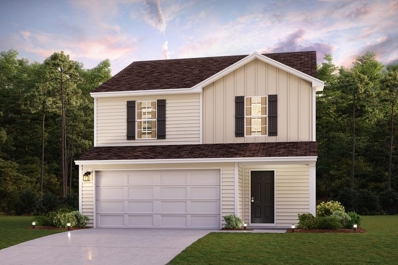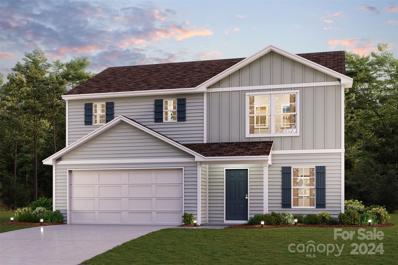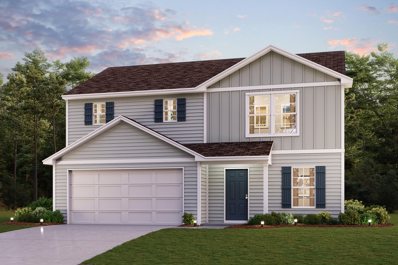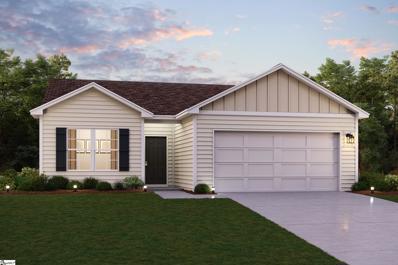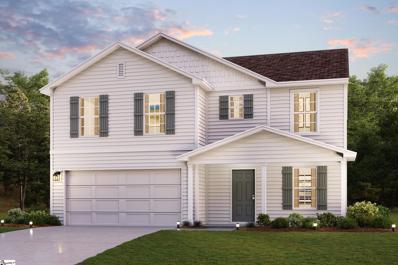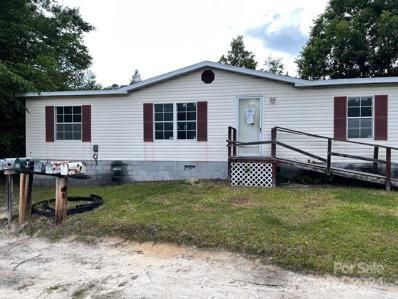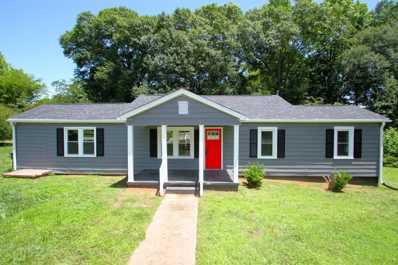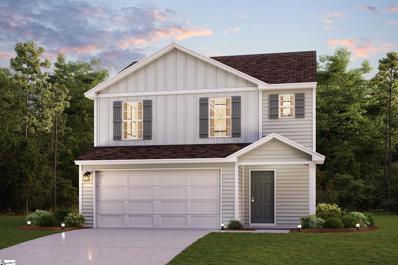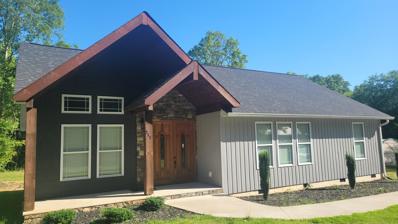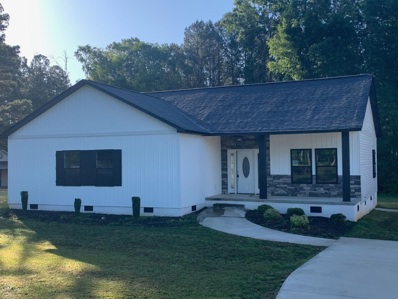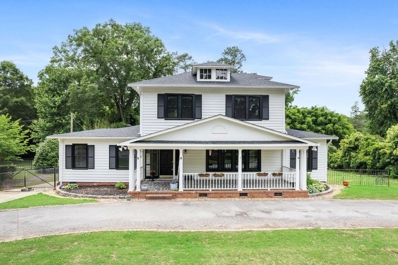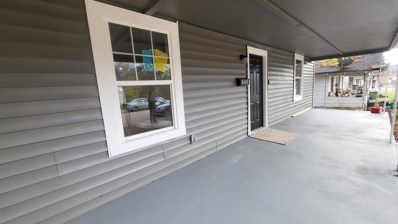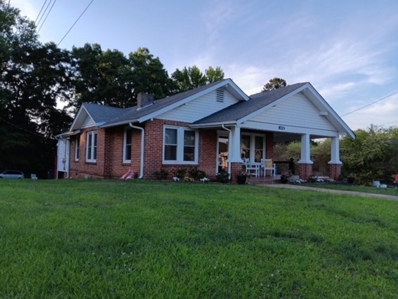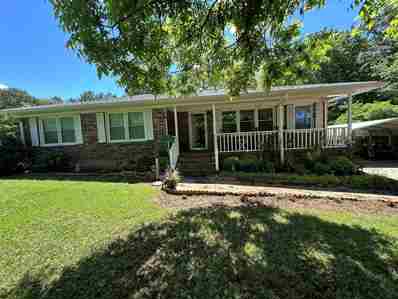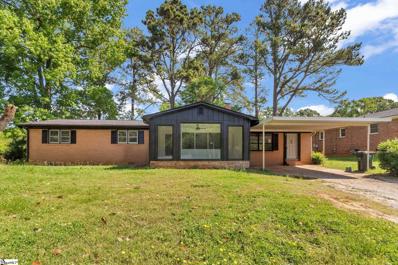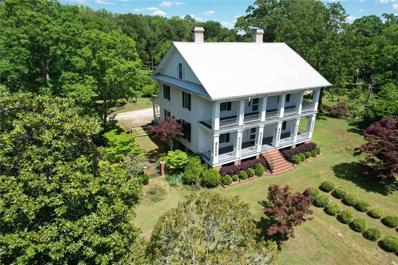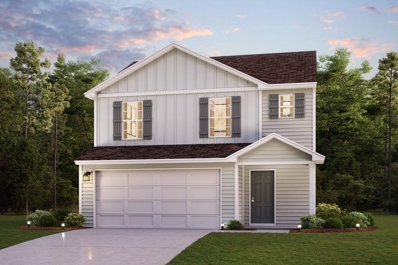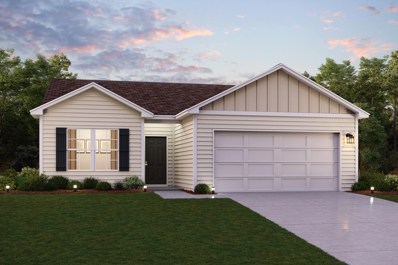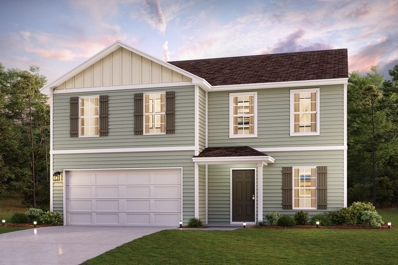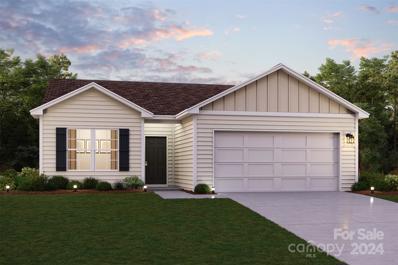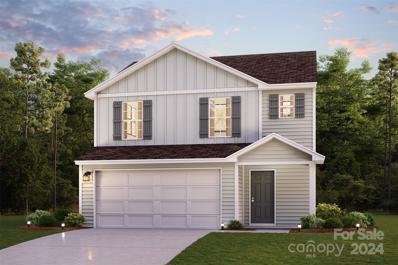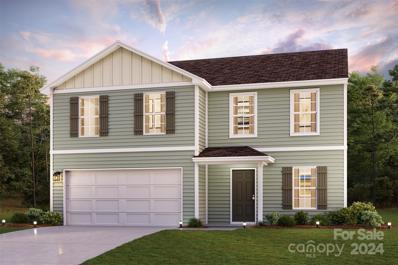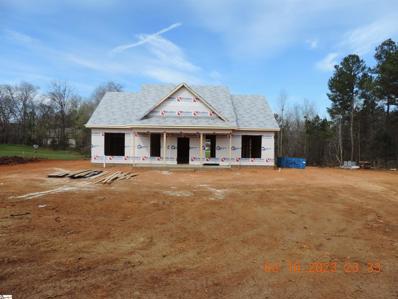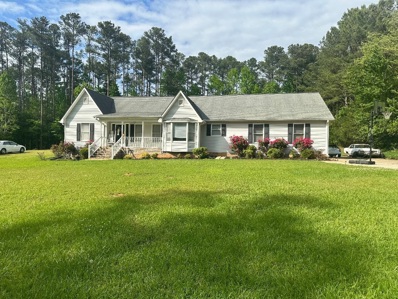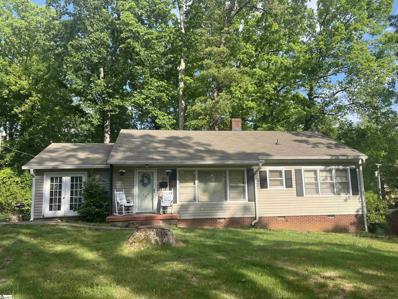Union SC Homes for Sale
$217,990
216 Newland Union, SC 29379
- Type:
- Single Family
- Sq.Ft.:
- 1,566
- Status:
- NEW LISTING
- Beds:
- 3
- Lot size:
- 0.16 Acres
- Year built:
- 2024
- Baths:
- 3.00
- MLS#:
- 312434
- Subdivision:
- Other
ADDITIONAL INFORMATION
Prepare to be impressed by this BEAUTIFUL NEW 2-Story Home in the Buffalo Creek Community! The desirable Auburn Plan boasts an open concept Kitchen, a Great room, and a charming dining area. The Kitchen has gorgeous cabinets, granite countertops, and Stainless-Steel Steel Appliances (including Range with Microwave and Dishwasher). The 1st floor also features a powder room. All bedrooms are upstairs in addition to a large loft. The primary suite has a private bath with dual vanity sinks. This desirable plan also comes complete with a 2-car garage.
$227,990
214 Newland Drive Union, SC 29379
- Type:
- Single Family
- Sq.Ft.:
- 1,774
- Status:
- NEW LISTING
- Beds:
- 4
- Lot size:
- 0.2 Acres
- Year built:
- 2024
- Baths:
- 3.00
- MLS#:
- 4150839
- Subdivision:
- Buffalo Creek
ADDITIONAL INFORMATION
Come check out this BEAUTIFUL NEW 2-Story Home in the Buffalo Creek Community! The desirable Dupont Plan boasts an open design encompassing the Living, Dining, and Kitchen spaces. The Kitchen has gorgeous cabinets, granite countertops, and Stainless-Steel Appliances (Including Range with a Microwave hood and Dishwasher). There are 1 bedroom and a full bathroom on the 1st floor. All other bedrooms, including the primary suite, are on the 2nd floor. In addition, the primary suite has a private bath with dual vanity sinks and a walk-in closet. The other 2 bedrooms are well-sized and share another full-sized bath. This desirable plan also includes an additional Loft Space and a Walk-in Laundry room on the 2nd floor.
$227,990
214 Newland Union, SC 29379
- Type:
- Single Family
- Sq.Ft.:
- 1,774
- Status:
- NEW LISTING
- Beds:
- 3
- Lot size:
- 0.2 Acres
- Year built:
- 2024
- Baths:
- 3.00
- MLS#:
- 312374
- Subdivision:
- Other
ADDITIONAL INFORMATION
Come check out this BEAUTIFUL NEW 2-Story Home in the Buffalo Creek Community! The desirable Dupont Plan boasts an open design encompassing the Living, Dining, and Kitchen spaces. The Kitchen has gorgeous cabinets, granite countertops, and Stainless-Steel Appliances (Including Range with a Microwave hood and Dishwasher). There are 1 bedroom and a full bathroom on the 1st floor. All other bedrooms, including the primary suite, are on the 2nd floor. In addition, the primary suite has a private bath with dual vanity sinks and a walk-in closet. The other 2 bedrooms are well-sized and share another full-sized bath. This desirable plan also includes an additional Loft Space and a Walk-in Laundry room on the 2nd floor.
$211,990
219 Newland Union, SC 29379
Open House:
Saturday, 6/15 1:00-4:00PM
- Type:
- Other
- Sq.Ft.:
- n/a
- Status:
- Active
- Beds:
- 3
- Lot size:
- 0.16 Acres
- Baths:
- 2.00
- MLS#:
- 1526299
- Subdivision:
- Other
ADDITIONAL INFORMATION
Welcome home to this NEW Single-Story Home in the Buffalo Creek Community! The desirable Beaumont Plan boasts an open design encompassing the Living, Dining, and Kitchen spaces. The Kitchen features gorgeous cabinets, granite countertops, and Stainless-Steel Appliances (including Range with a Microwave hood and Dishwasher). The primary suite has a private bath, dual vanity sinks, and a walk-in closet. This Home also includes 2 more bedrooms, a whole secondary bathroom, and a patio.
$239,990
207 Newland Union, SC 29379
Open House:
Saturday, 6/15 1:00-4:00PM
- Type:
- Other
- Sq.Ft.:
- n/a
- Status:
- Active
- Beds:
- 4
- Lot size:
- 0.18 Acres
- Baths:
- 3.00
- MLS#:
- 1523406
- Subdivision:
- Other
ADDITIONAL INFORMATION
Come check out this BEAUTIFUL NEW 2-Story Home in the Buffalo Creek Community! The desirable Essex Plan boasts an open design throughout the Living, Dining, and Kitchen. The Kitchen features gorgeous cabinets, granite countertops, and Stainless-Steel Steel Appliances (Including Range with a Microwave hood and Dishwasher). On the 1st floor, there is a flex room and a half bathroom. All other bedrooms, including the primary suite, are on the 2nd floor. The primary suite has a private bath, dual vanity sinks, and a walk-in closet. The other three bedrooms contain a walk-in closet and share a secondary full-sized bath. This desirable plan also includes additional loft space and a Walk-in Laundry room.
$69,900
176 Mandy Lane Union, SC 29379
- Type:
- Single Family
- Sq.Ft.:
- 1,344
- Status:
- Active
- Beds:
- 3
- Lot size:
- 0.53 Acres
- Year built:
- 1998
- Baths:
- 1.00
- MLS#:
- 4147326
ADDITIONAL INFORMATION
Manufactured home with investment potential. Primary bathroom currently removed, needs to be finished for 2nd full bathroom. Quiet location in country.
$155,000
104 Lowe Union, SC 29379
- Type:
- Single Family
- Sq.Ft.:
- 1,164
- Status:
- Active
- Beds:
- 3
- Lot size:
- 0.69 Acres
- Year built:
- 1948
- Baths:
- 2.00
- MLS#:
- 312031
- Subdivision:
- None
ADDITIONAL INFORMATION
Adorable and affordable! This remodeled cutie offers 3 spacious bedrooms and 1.5 baths along with an extra large living and dining room, kitchen with ample space for a small table or bar, and a gracious walk-in laundry room. Enjoy the best of both worlds with city amenities and country living! Close to schools, parks, shopping, and restaurants while all nestled in on a beautiful and sprawling .69 acre lot. The property provides plenty of backyard privacy and is partially fenced. The yard expands well beyond the fence on both sides of the home. Brand new upgrades include architectural roof, gutters, windows, heating and air, interior/exterior paint, luxury vinyl plank flooring throughout, kitchen cabinets/counter tops, and more. This precious home offers so much at such a great price! Schedule your private tour today before this one is gone!
$223,990
212 Newland Union, SC 29379
Open House:
Saturday, 6/15 1:00-4:00PM
- Type:
- Other
- Sq.Ft.:
- n/a
- Status:
- Active
- Beds:
- 3
- Lot size:
- 0.21 Acres
- Baths:
- 3.00
- MLS#:
- 1526301
- Subdivision:
- Other
ADDITIONAL INFORMATION
Prepare to be impressed by this BEAUTIFUL NEW 2-Story Home in the Buffalo Creek Community! The desirable Auburn Plan boasts an open concept Kitchen, a Great room, and a charming dining area. The Kitchen has gorgeous cabinets, granite countertops, and Stainless-Steel Steel Appliances (including Range with Microwave and Dishwasher). The 1st floor also features a powder room. All bedrooms are upstairs in addition to a large loft. The primary suite has a private bath with dual vanity sinks. This desirable plan also comes complete with a 2-car garage.
$239,900
211 Toney Rd Union, SC 29379
- Type:
- Single Family
- Sq.Ft.:
- 1,788
- Status:
- Active
- Beds:
- 3
- Lot size:
- 0.5 Acres
- Year built:
- 2023
- Baths:
- 3.00
- MLS#:
- 311975
- Subdivision:
- None
ADDITIONAL INFORMATION
Discover serene living at its finest at 211 Toney Rd, Union, SC. This impeccable three-bedroom, three-bathroom home offers contemporary craftsmanship and a supreme level of comfort in a friendly community setting. Step inside to find a spacious, cleverly designed interior that maximizes both space and natural light. Each room is finished with high-quality materials, ensuring both durability and aesthetic appeal. The open-plan living area, complete with modern amenities, is perfect for both relaxing and entertaining guests. The property also features an inviting kitchen that will inspire your culinary adventures. The home is situated in a prime location, blending convenience and charm. For families, the proximity to Union Christian Day School, just a short walk away, adds invaluable ease to daily routines. For your shopping needs, Save A Lot is under a mile away, making grocery trips quick and stress-free. Additionally, budding athletes and outdoor lovers will delight in the nearby Revels Stokes Field, a wonderful spot for leisure and sports activities. Embrace the opportunity to be part of a vibrant neighborhood, With easy access to local attractions and essential amenities, this property ensures a balanced lifestyle that caters to all your practical and leisure needs. Claim this beautiful home at 211 Toney Rd and experience a blend of style, comfort, and convenience that is hard to find. Donât miss the chance to make it your new family haven. Contact us today to schedule a viewing or to get more information about this fantastic opportunity. *All Appliances stay *Updated Deck *Gas heat *Buyer to verify sq footage and lot dimensions
$176,000
101 Banny Union, SC 29379
- Type:
- Single Family
- Sq.Ft.:
- 1,764
- Status:
- Active
- Beds:
- 3
- Lot size:
- 0.38 Acres
- Year built:
- 2022
- Baths:
- 2.00
- MLS#:
- 312030
- Subdivision:
- None
ADDITIONAL INFORMATION
3 BR, 2 BA split bedroom plan . The great room, kitchen and dining area are open to each other, and the kitchen features a large island. Large primary suite features a walk-in closet. Covered front porch and nice backyard deck. The following items were removed and need replacement: kitchen cabinets, appliances, bath fixtures and vanities, interior doors, light fixtures, tankless water heater. Home will not qualify for most financing and utilities will not be on. To be sold as-is.
$347,500
104 Cherokee Union, SC 29379
- Type:
- Single Family
- Sq.Ft.:
- 3,303
- Status:
- Active
- Beds:
- 5
- Lot size:
- 0.81 Acres
- Year built:
- 1950
- Baths:
- 3.00
- MLS#:
- 311921
- Subdivision:
- None
ADDITIONAL INFORMATION
Just wow! 104 Cherokee Avenue is a 5 bedroom/3 bathroom home with plenty of charm, space, and a generous size yard to offer. The home is approximately 3300 square feet and sits on just under an acre of land. There is plenty to love its features. To name a few, the home has a living room with a decorative fireplace, den, a relaxing sunroom, large kitchen with a seating area overlooking the yard, walk in laundry, and a HUGE master bed room with a study. Outside features include a newly built deck, a private backyard for entertaining, seating area with a fire place, a front fire pit area, and 2 car garage space for parking or storage. The home has 16 recently replaced black trimmed windows, a newer tankless water heater, less than a 2 year old roof, the outside has been painted and it even has original hardwood flooring. This home has so much character and all the potential for you to make it your own!
$139,900
308 Lawson union, SC 29379
- Type:
- Single Family
- Sq.Ft.:
- 1,283
- Status:
- Active
- Beds:
- 3
- Lot size:
- 0.08 Acres
- Year built:
- 1950
- Baths:
- 2.00
- MLS#:
- 311896
- Subdivision:
- Other
ADDITIONAL INFORMATION
Newly remodeled Home at lower priceThis home offers 1283 Sf with 3 bedrooms , 2 full renovated bathrooms, kitchen dining combined, Move in ready home waiting for a new family to call HOME. Just 5 Min from shoping center. Call today to be the first to view before it get sold. Owner finance available!!!
$169,900
1108 Main Union, SC 29379
- Type:
- Single Family
- Sq.Ft.:
- 1,338
- Status:
- Active
- Beds:
- 3
- Lot size:
- 0.26 Acres
- Year built:
- 1940
- Baths:
- 2.00
- MLS#:
- 311761
- Subdivision:
- None
ADDITIONAL INFORMATION
Adorable Brick Bungalow that is conveniently located to retail establishments and restaurants. This timeless craftsman structure has been nicely updated. Approaching this little charmer, you will be drawn to the huge front porch, where you'll enjoy summer evenings or morning coffee. As you step into the front door, you will certainly appreciate how the owners have beautifully restored the original hardwood floors. The home offers a large family room with fireplace and separate dining room. There are 3 additional bedrooms and 2 full baths. Both baths have been completely updated with newer fixtures, colors, ceramic tile shower, and much more. The kitchen has new appliances and updated countertops. The expansive master bedroom has an ensuite bath, 2 closets and the closet style washer and dryer stackable hookup is also located in the master bedroom. You will not want to miss out on this nice home.
$260,000
128 E Forest Union, SC 29379
- Type:
- Single Family
- Sq.Ft.:
- 1,344
- Status:
- Active
- Beds:
- 3
- Lot size:
- 0.92 Acres
- Year built:
- 1970
- Baths:
- 2.00
- MLS#:
- 311666
- Subdivision:
- Other
ADDITIONAL INFORMATION
Welcome home to 128 E Forest St located right in the heart of Union SC! This home features 3 bedrooms and 2 full baths and sits on 0.92 acre lot. Upon entering the home you'll love the beautiful hardwood floors, spacious living room area, which has a lovely window view giving you endless sunlight throughout the home. The gourmet Kitchen features beautiful granite counter tops, lots of cabinet space, a separate pantry that is walk-in with for laundry and extra storage. Additionally there is a spacious dinning room for those holiday family gatherings. In the back is 3 outbuilding of which one has power of which you can use for your own man cave or workshops! This property has an extra lot that will also convey with the sale of the property making this a great investment! This property is located in a well established quiet neighborhood, great schools and in an upcoming growing area in Union. Come schedule your showing today!
$230,000
829 S Duncan Bypass Union, SC 29379
- Type:
- Other
- Sq.Ft.:
- n/a
- Status:
- Active
- Beds:
- 3
- Lot size:
- 0.37 Acres
- Baths:
- 2.00
- MLS#:
- 1526421
ADDITIONAL INFORMATION
GET YOUR CHANCE TO VIEW THIS STEAL OF A HOME BEFORE EVERYONE ELSE. BOOK NOW! Welcome to your dream home in Union, SC! This stunning Ranch brick house has been completely remodeled to offer you the perfect blend of modern comfort and classic charm. Features: - **Three Bedrooms**: Spacious and bright, perfect for families or guests. - **Sun Room**: Enjoy the beauty of natural light and the outdoors in the comfort of your home. - **Living Room & Den**: Two separate living spaces, each with its own cozy fireplace, ideal for relaxation and entertainment. - **New HVAC**: Stay comfortable year-round with the latest in heating and cooling technology. - **New Roof**: Peace of mind with a brand-new roof, ensuring protection and durability for years to come. Located in Union, SC, this home offers a peaceful retreat while still being conveniently close to amenities, schools, and parks. Whether you're enjoying a quiet evening by the fireplace or hosting gatherings in the sun-filled rooms, this home is designed to meet all your needs. Don't miss out on this opportunity! Schedule a viewing today and make this beautifully remodeled Ranch house your new home sweet home. Buyer to verify the square footage of the house, and measurements of the rooms.
$2,250,000
3435 Santuc Carlisle Union, SC 29379
- Type:
- Single Family
- Sq.Ft.:
- n/a
- Status:
- Active
- Beds:
- 5
- Lot size:
- 90 Acres
- Year built:
- 1850
- Baths:
- 4.00
- MLS#:
- 20274857
ADDITIONAL INFORMATION
Welcome to Woodland Plantation, the epitome of Southern charm and historical grandeur nestled in Union County, SC. Spanning across 90 +/- acres of picturesque landscape, this remarkable property offers a rare blend of verdant pastureland, majestic hardwoods, and a serene stocked pond teeming with bass, creating an idyllic retreat for both nature enthusiasts and history aficionados alike. The true jewel of this estate is the magnificent antebellum-style home, a testament to the enduring elegance of Southern architecture. Built in 1850, this historic landmark has been lovingly preserved by the Jeter family for generations, and now, it awaits its next custodian to continue its legacy. Listed on the National Historic Register and meticulously restored to its former glory, this residence exudes timeless grace and sophistication. Step inside to discover a captivating blend of old-world beauty and modern comfort. With 5 bedrooms, 4 bathrooms, expansive living spaces, and a grand dining room, there's ample room for entertaining guests and comfortable living. This enchanting plantation boasts several barns & outbuildings, including an original storehouse that was meticulously renovated into a social barn, perfect for hosting unforgettable gatherings and celebrations amidst the rustic charm of the grounds. Beyond its architectural splendor, Woodland Plantation offers a sanctuary for wildlife enthusiasts, with abundant sightings of deer and turkeys gracing the grounds. The deep stocked pond has well maintained banks and is perfect for anglers of all ages. Just over an hour from Greenville and Spartanburg, and a short drive from Union, this historic estate provides a rare opportunity to own a piece of Southern heritage.
$223,990
212 Newland Union, SC 29379
Open House:
Saturday, 6/15 5:00-8:00PM
- Type:
- Single Family
- Sq.Ft.:
- 1,566
- Status:
- Active
- Beds:
- 3
- Lot size:
- 0.21 Acres
- Year built:
- 2024
- Baths:
- 3.00
- MLS#:
- 311255
- Subdivision:
- Other
ADDITIONAL INFORMATION
Prepare to be impressed by this BEAUTIFUL NEW 2-Story Home in the Buffalo Creek Community! The desirable Auburn Plan boasts an open concept Kitchen, a Great room, and a charming dining area. The Kitchen has gorgeous cabinets, granite countertops, and Stainless-Steel Steel Appliances (including Range with Microwave and Dishwasher). The 1st floor also features a powder room. All bedrooms are upstairs in addition to a large loft. The primary suite has a private bath with dual vanity sinks. This desirable plan also comes complete with a 2-car garage.
$211,990
219 Newland Union, SC 29379
Open House:
Saturday, 6/15 5:00-8:00PM
- Type:
- Single Family
- Sq.Ft.:
- 1,416
- Status:
- Active
- Beds:
- 3
- Lot size:
- 0.16 Acres
- Year built:
- 2024
- Baths:
- 2.00
- MLS#:
- 311253
- Subdivision:
- Other
ADDITIONAL INFORMATION
Prepare to be impressed by this BEAUTIFUL NEW 2-Story Home in the Buffalo Creek Community! The desirable Auburn Plan boasts an open concept Kitchen, a Great room, and a charming dining area. The Kitchen has gorgeous cabinets, granite countertops, and Stainless-Steel Steel Appliances (including Range with Microwave and Dishwasher). The 1st floor also features a powder room. All bedrooms are upstairs in addition to a large loft. The primary suite has a private bath with dual vanity sinks. This desirable plan also comes complete with a 2-car garage.
$238,990
221 Newland Union, SC 29379
Open House:
Saturday, 6/15 5:00-8:00PM
- Type:
- Single Family
- Sq.Ft.:
- 2,014
- Status:
- Active
- Beds:
- 4
- Lot size:
- 0.16 Acres
- Year built:
- 2024
- Baths:
- 3.00
- MLS#:
- 311252
- Subdivision:
- Other
ADDITIONAL INFORMATION
Come check out this BEAUTIFUL NEW 2-Story Home in the Buffalo Creek Community! The desirable Essex Plan boasts an open design throughout the Living, Dining, and Kitchen. The Kitchen features gorgeous cabinets, granite countertops, and Stainless-Steel Steel Appliances (Including Range with a Microwave hood and Dishwasher). On the 1st floor, there is a flex room and a half bathroom. All other bedrooms, including the primary suite, are on the 2nd floor. The primary suite has a private bath, dual vanity sinks, and a walk-in closet. The other three bedrooms contain a walk-in closet and share a secondary full-sized bath. This desirable plan also includes additional loft space and a Walk-in Laundry room.
$211,990
219 Newland Drive Union, SC 29379
- Type:
- Single Family
- Sq.Ft.:
- 1,416
- Status:
- Active
- Beds:
- 3
- Lot size:
- 0.16 Acres
- Year built:
- 2024
- Baths:
- 2.00
- MLS#:
- 4137718
- Subdivision:
- Buffalo Creek
ADDITIONAL INFORMATION
Welcome home to this NEW Single-Story Home in the Buffalo Creek Community! The desirable Beaumont Plan boasts an open design encompassing the Living, Dining, and Kitchen spaces. The Kitchen features gorgeous cabinets, granite countertops, and Stainless-Steel Appliances (including Range with a Microwave hood and Dishwasher). The primary suite has a private bath, dual vanity sinks, and a walk-in closet. This Home also includes 2 more bedrooms, a whole secondary bathroom, and a patio.
$223,990
212 Newland Drive Union, SC 29379
- Type:
- Single Family
- Sq.Ft.:
- 1,566
- Status:
- Active
- Beds:
- 3
- Lot size:
- 0.21 Acres
- Year built:
- 2024
- Baths:
- 3.00
- MLS#:
- 4137701
- Subdivision:
- Buffalo Creek
ADDITIONAL INFORMATION
Prepare to be impressed by this BEAUTIFUL NEW 2-Story Home in the Buffalo Creek Community! The desirable Auburn Plan boasts an open concept Kitchen, a Great room, and a charming dining area. The Kitchen has gorgeous cabinets, granite countertops, and Stainless-Steel Steel Appliances (including Range with Microwave and Dishwasher). The 1st floor also features a powder room. All bedrooms are upstairs in addition to a large loft. The primary suite has a private bath with dual vanity sinks. This desirable plan also comes complete with a 2-car garage.
$238,990
221 Newland Drive Union, SC 29379
- Type:
- Single Family
- Sq.Ft.:
- 2,014
- Status:
- Active
- Beds:
- 4
- Lot size:
- 0.16 Acres
- Year built:
- 2024
- Baths:
- 3.00
- MLS#:
- 4137684
- Subdivision:
- Buffalo Creek
ADDITIONAL INFORMATION
Come check out this BEAUTIFUL NEW 2-Story Home in the Buffalo Creek Community! The desirable Essex Plan boasts an open design throughout the Living, Dining, and Kitchen. The Kitchen features gorgeous cabinets, granite countertops, and Stainless-Steel Steel Appliances (Including Range with a Microwave hood and Dishwasher). On the 1st floor, there is a flex room and a half bathroom. All other bedrooms, including the primary suite, are on the 2nd floor. The primary suite has a private bath, dual vanity sinks, and a walk-in closet. The other three bedrooms contain a walk-in closet and share a secondary full-sized bath. This desirable plan also includes additional loft space and a Walk-in Laundry room.
$259,900
239 Fairway Union, SC 29379
- Type:
- Other
- Sq.Ft.:
- n/a
- Status:
- Active
- Beds:
- 3
- Lot size:
- 0.5 Acres
- Baths:
- 2.00
- MLS#:
- 1525313
ADDITIONAL INFORMATION
Brand new build by Tweed Construction with over 50 years building experience. Energy efficient with open floor plan. Prepare dinner in the kitchen and mingle and connect with family and guest in the great room. Beautiful cathedral ceiling, recessed lighting and large ceiling fan. Kitchen has stainless steel appliances and quartz counter tops. 3 bedrooms with a split bedroom plan. Master suite has a large walk-in closet, double vanity with shower, tray ceiling with ceiling fan. LVP flooring throughout the home. Enjoy the front porch and patio for morning coffee and afternoon cookouts. In Fairwood Subdivision II with NO HOA! Close to shopping, schools, and churches. Subdivision is in the country, but close to everything. Home is on a nice level lot. Make an appointment to see this home, because this gem won't last long. PICS TO BE ADDED AS HOME IS BEING BUILT Completion set for August 1st
$299,999
106 Wingfield Dr Union, SC 29379
- Type:
- Single Family
- Sq.Ft.:
- 2,425
- Status:
- Active
- Beds:
- 3
- Lot size:
- 0.68 Acres
- Year built:
- 1991
- Baths:
- 2.00
- MLS#:
- 310933
- Subdivision:
- Forest Hills
ADDITIONAL INFORMATION
Welcome to 106 Wingfield Drive. This beautiful well maintained home is nestled in the heart of Union in the beautiful Forest Hills Subdivision. Just minutes away from all the amenities. Once inside you will discover an open floor plan with vaulted ceilings, recessed lighting and a stone fireplace with gas logs. This area offers plenty of space for all your entertaining. The home offers 2425 square feet, 3 bedrooms with a split bedroom plan and 2 full baths. There is a sunroom adjacent to the family room offering plenty of sunshine for all your gorgeous plants and your morning coffee time. There are large glass doors leading out to the open deck where there is plenty of space for your bbq grill and outdoor furniture. The kitchen has ceramic tile and a beautiful tile backsplash. The owners suite is large enough for your oversized furniture and a bath offering an extra large walk-in shower. Additional bedrooms are on the opposite side of the home giving privacy to all. The family bath is in between giving both bedrooms easy access. You will find plenty of storage inside this home. There is a 2 car garage with ample storage and laundry area and a paved drive for parking. The crawl space has been encapsulated. Nicely landscaped . This home is a must see. Call to schedule your appointment today! Seller will offer up to $6000.00 in closing cost with acceptable offer.
$180,000
205 Springdale Dr Union, SC 29379
- Type:
- Other
- Sq.Ft.:
- n/a
- Status:
- Active
- Beds:
- 3
- Lot size:
- 0.47 Acres
- Year built:
- 1981
- Baths:
- 2.00
- MLS#:
- 1525188
ADDITIONAL INFORMATION
Motivated Sellers!! A 3 bedroom 1.5 bath home that with some TLC will be a perfect home for a family and with a price like this with all the space can allow the owner to make upgrades while living in the house. Bring all offers and don't miss out on this home in a quiet neighborhood.

Andrea Conner, License #298336, Xome Inc., License #C24582, AndreaD.Conner@Xome.com, 844-400-9663, 750 State Highway 121 Bypass, Suite 100, Lewisville, TX 75067
Data is obtained from various sources, including the Internet Data Exchange program of Canopy MLS, Inc. and the MLS Grid and may not have been verified. Brokers make an effort to deliver accurate information, but buyers should independently verify any information on which they will rely in a transaction. All properties are subject to prior sale, change or withdrawal. The listing broker, Canopy MLS Inc., MLS Grid, and Xome Inc. shall not be responsible for any typographical errors, misinformation, or misprints, and they shall be held totally harmless from any damages arising from reliance upon this data. Data provided is exclusively for consumers’ personal, non-commercial use and may not be used for any purpose other than to identify prospective properties they may be interested in purchasing. Supplied Open House Information is subject to change without notice. All information should be independently reviewed and verified for accuracy. Properties may or may not be listed by the office/agent presenting the information and may be listed or sold by various participants in the MLS. Copyright 2024 Canopy MLS, Inc. All rights reserved. The Digital Millennium Copyright Act of 1998, 17 U.S.C. § 512 (the “DMCA”) provides recourse for copyright owners who believe that material appearing on the Internet infringes their rights under U.S. copyright law. If you believe in good faith that any content or material made available in connection with this website or services infringes your copyright, you (or your agent) may send a notice requesting that the content or material be removed, or access to it blocked. Notices must be sent in writing by email to DMCAnotice@MLSGrid.com.

Information is provided exclusively for consumers' personal, non-commercial use and may not be used for any purpose other than to identify prospective properties consumers may be interested in purchasing. Copyright 2024 Greenville Multiple Listing Service, Inc. All rights reserved.

IDX information is provided exclusively for consumers' personal, non-commercial use, and may not be used for any purpose other than to identify prospective properties consumers may be interested in purchasing. Copyright 2024 Western Upstate Multiple Listing Service. All rights reserved.
Union Real Estate
The median home value in Union, SC is $83,100. This is lower than the county median home value of $84,700. The national median home value is $219,700. The average price of homes sold in Union, SC is $83,100. Approximately 44.54% of Union homes are owned, compared to 42.63% rented, while 12.83% are vacant. Union real estate listings include condos, townhomes, and single family homes for sale. Commercial properties are also available. If you see a property you’re interested in, contact a Union real estate agent to arrange a tour today!
Union, South Carolina 29379 has a population of 7,926. Union 29379 is less family-centric than the surrounding county with 23.32% of the households containing married families with children. The county average for households married with children is 24.23%.
The median household income in Union, South Carolina 29379 is $28,087. The median household income for the surrounding county is $37,493 compared to the national median of $57,652. The median age of people living in Union 29379 is 38.3 years.
Union Weather
The average high temperature in July is 91.3 degrees, with an average low temperature in January of 32.5 degrees. The average rainfall is approximately 46.2 inches per year, with 3.7 inches of snow per year.
