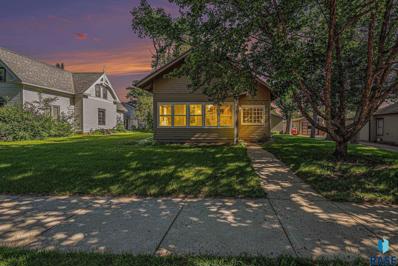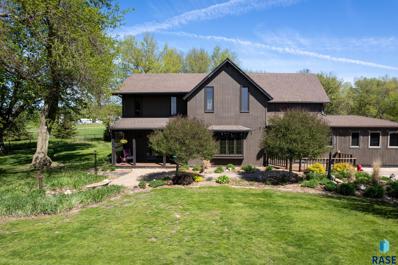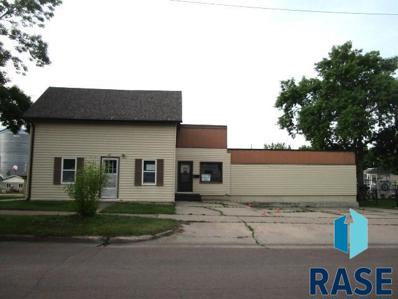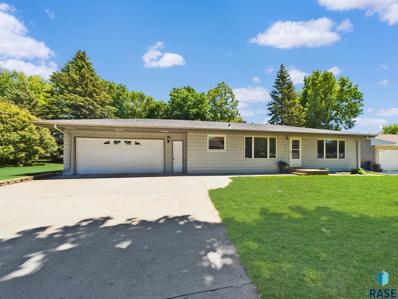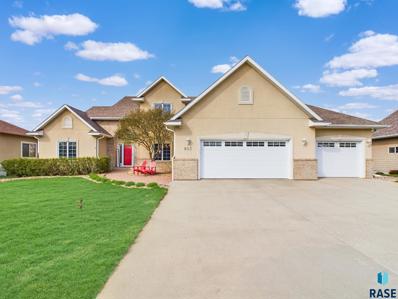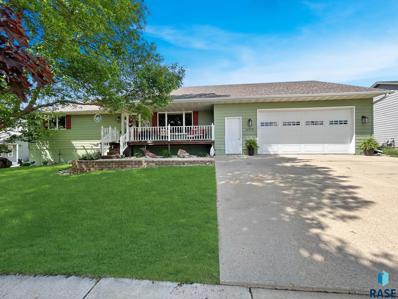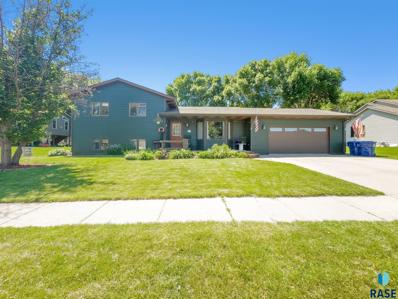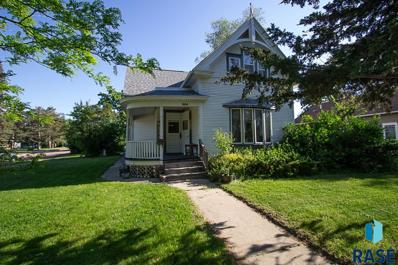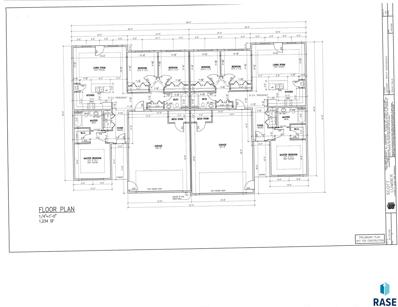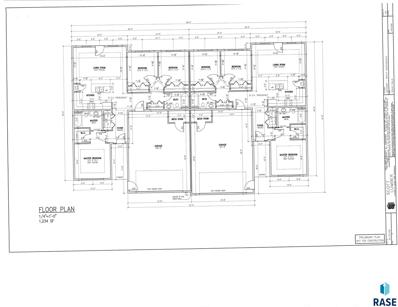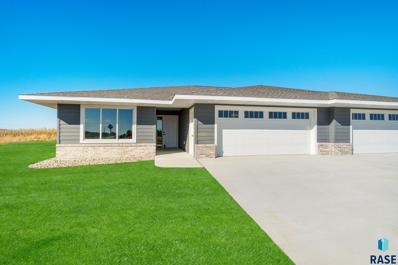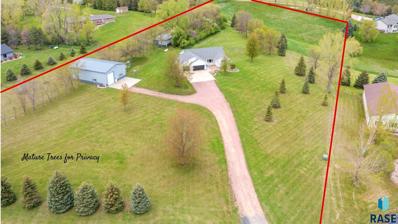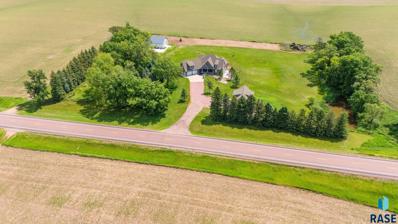Dell Rapids SD Homes for Sale
- Type:
- Single Family
- Sq.Ft.:
- 8,712
- Status:
- NEW LISTING
- Beds:
- 2
- Lot size:
- 0.2 Acres
- Year built:
- 1920
- Baths:
- 2.00
- MLS#:
- 22404345
- Subdivision:
- Dell Rapids Original
ADDITIONAL INFORMATION
Welcome to this charming story and a half home nestled in the heart of a quaint small town. As you approach the front door, you're greeted by the inviting presence of newer Gerkin windows. The main level of the home features a thoughtfully designed layout, seamlessly blending living spaces to accommodate both relaxation and entertainment. The kitchen dazzles with all new cabinets, appliances, and counter tops, making meal preparation a delight. Ascending the stairs, you'll discover the private primary suite occupying the upper level, offering retreat for rest and rejuvenation. This suite features new carpeting, an en-suite bathroom with 3/4 bath and abundant closet space, ensuring both comfort and convenience. Outside, a detached two-stall garage provides ample space for vehicle storage and additional storage needs. With its blend of classic charm and modern updates, this home offers the perfect combination of comfort, convenience, and style.
Open House:
Saturday, 6/22 10:00-11:30AM
- Type:
- Single Family
- Sq.Ft.:
- n/a
- Status:
- NEW LISTING
- Beds:
- 3
- Lot size:
- 9.21 Acres
- Year built:
- 1980
- Baths:
- 2.00
- MLS#:
- 22404268
- Subdivision:
- No Subdivision
ADDITIONAL INFORMATION
Gorgeous 9.21-acre estate, with an expansive 2-story Modern Farmhouse that offers 3+ bedrooms, a welcoming living space, a country kitchen seamlessly connects to the dining area, the main floor boasts a versatile bedroom/office, full bath, spacious living room, and updated laundry/mudroom. Upstairs, discover a tranquil master bedroom suite alongside two additional bedrooms and another full bath with soaking tub. Equestrian enthusiasts will adore the 36' x 56' Gambrel barn, featuring an office space and half bath, complemented by a generous 36' x 56' box stall barn with rubber matted floors, seven cozy stalls, tack room, and a convenient wash bay. Also a well-appointed 60' x 80' indoor riding arena constructed in 2005. There is also an outdoor pipe-fenced riding arena and a pasture shelter. Completing this remarkable property is a detached three-stall garage, outdoor entertainment area, lush pastures, charming event spaces, manicured lawns and grounds w/perennials & garden sprinklers.
- Type:
- Single Family
- Sq.Ft.:
- 11,000
- Status:
- NEW LISTING
- Beds:
- 2
- Lot size:
- 0.25 Acres
- Year built:
- 1920
- Baths:
- 1.00
- MLS#:
- 22404284
- Subdivision:
- Dell Rapids Original
ADDITIONAL INFORMATION
Huge 4 stall garage. This property boasts a 2 stall oversized garage as well as two oversized single garages. 2 beds 1 bath. Large family room and living room both on the main level. Great opportunity and close to Dell Rapids downtown area!! Contact the Realtor of your choice to view the property and to submit an offer. HUD homes are sold "AS IS"
- Type:
- Single Family
- Sq.Ft.:
- 10,800
- Status:
- Active
- Beds:
- 4
- Lot size:
- 0.25 Acres
- Year built:
- 1965
- Baths:
- 2.00
- MLS#:
- 22404134
- Subdivision:
- Galens Addn
ADDITIONAL INFORMATION
Ranch home with 4 bedrooms (3 on the main level) 2 bathrooms and 2 stall attached & finished garage. The spacious backyard has beautiful mature trees and a fence on 3 sides. Canât beat this location close to Brown Park and the schools. The kitchen/dining room/living room has an open floor plan with lots of windows to bring in great natural light. In the basement you will find an additional bedroom and bathroom along with a family room and two large storage rooms! There is a storage shed in the backyard. Washer and dryer (less than a yr old) and kitchen appliances are included. Welcome home!
- Type:
- Single Family
- Sq.Ft.:
- 11,156
- Status:
- Active
- Beds:
- 5
- Lot size:
- 0.26 Acres
- Year built:
- 2000
- Baths:
- 4.00
- MLS#:
- 22403884
- Subdivision:
- Spruce Glen
ADDITIONAL INFORMATION
5 bed, 4 bath two-story home located directly on hole #7 of the Dell Rapids Rocky Run Golf Course. The perfect home for family life as well as entertaining, this home has an amazing floor plan. You will love the welcoming foyer leading into the living room with soaring ceilings, tall windows & gas fireplace. The kitchen features tons of cabinets and windows, a granite kitchen island and countertops, door to screened in deck that overlooks the golf course. Main floor laundry, ½ bath convenient to the kitchen & 3 stall heated garage. Primary suite has a walk-in closet, full bath with in-floor heat. Upstairs you will find a room overlooking the living room, 2 bedrooms w/ walk in closets, full bath w/ 2 sinks & a large storage room. Basement features newly updated family room w/ electric fireplace, walk-out door to patio & backyard, two bedrooms and 2 large storage rooms. Andersen Windows throughout, furnace/AC in 2022. Welcome home!
- Type:
- Single Family
- Sq.Ft.:
- 14,401
- Status:
- Active
- Beds:
- 6
- Lot size:
- 0.33 Acres
- Year built:
- 1996
- Baths:
- 3.00
- MLS#:
- 22403726
- Subdivision:
- Pony Hills Addn
ADDITIONAL INFORMATION
Spacious 6 bed, 3 bath ranch home with heated 3 stall garage close to the Dell Rapids Rocky Run Golf Course. You will love the covered front porch, huge composite deck, walk-out doors in basement to covered patio, private fenced-in backyard with professional landscaping & firepit patio. The main floor has vaulted ceilings & boasts 1826 sq ft! Kitchen has an abundance of cabinets, stainless steel appliances & is open to the dining area that has tons of windows & a slider door to the deck. Main floor laundry has counter with sink, built-ins & a closet. Additional laundry hook-ups also in basement. Primary suite has 2 walk-in closets, a ¾ bath with dual vanity/2 sinks. In the basement you will find 3 additional bedrooms, full bath, family room with gas fireplace, two bonus spaces for a playroom, craft or exercise space, and brand new carpet throughout! Great storage space in basement & above garage. Andersen Windows. Extra storage garage w/double doors in backyard. Welcome home!
- Type:
- Single Family
- Sq.Ft.:
- 11,522
- Status:
- Active
- Beds:
- 4
- Lot size:
- 0.26 Acres
- Year built:
- 1991
- Baths:
- 2.00
- MLS#:
- 22403707
- Subdivision:
- Wylands Addn To City Of Dell Rap
ADDITIONAL INFORMATION
!!!Great new price!!!! Come check out this new listing in a very popular part of Dell Rapids. Quiet neighborhood that doesn't get a lot of traffic and its close to the schools! 4 bed, 2 bath, 2 stall garage multi level home that has had a lot of updates over the years. Starting with a new furnace 3 years ago, new water heater this year. Privacy fence that encloses the very large back yard on this over 11,500 sq ft lot. Newer exterior paint and plenty of new paint inside the home to go along with new carpet in 3 of the 4 bedrooms! Some nice curb appeal with some landscaping done around the front yard and corner lot. Nice, cozy front deck, also a slide out of the dining area to the back patio area. Houses in this neighborhood do not come up very often, sometimes years. Do not let this one slip away!!
- Type:
- Single Family
- Sq.Ft.:
- 8,712
- Status:
- Active
- Beds:
- 4
- Lot size:
- 0.2 Acres
- Year built:
- 1910
- Baths:
- 2.00
- MLS#:
- 22403649
- Subdivision:
- Dell Rapids Original
ADDITIONAL INFORMATION
Welcome to this timeless 4-bedroom, 2-bath gem, perfectly situated on a desirable corner lot in the heart of Dell Rapids. Stepping inside, you'll be greeted by the warmth of original wood floors, which lend a classic charm to the spacious living areas. The living room features a stunning bow window, creating a cozy nook bathed in natural light. Adjacent, the dining room boasts a unique bay wall, perfect for memorable family dinners or entertaining guests. The homeâs large entry/mud room is both practical and inviting, providing a seamless connection to the oversized two-stall garage. This thoughtful layout is ideal for managing daily comings and goings, with plenty of space for storage and organization. Outside, enjoy the beauty and privacy of a corner lot, with ample room for gardening, outdoor activities, or simply relaxing. This home holds immense potential, ready for you to make it your own and add your personal touches.
- Type:
- Twin Home
- Sq.Ft.:
- n/a
- Status:
- Active
- Beds:
- 2
- Year built:
- 2024
- Baths:
- 2.00
- MLS#:
- 22403477
- Subdivision:
- Jensen 2nd Addition To City Of D
ADDITIONAL INFORMATION
Step into a timeless twin home with exquisite design & one level living. Beautiful tray ceiling welcomes you in the foyer. The open kitchen seamlessly connects with the living & dining areas, featuring a large island and pantry with tray ceiling. Step out onto your back patio area to enjoy morning coffee or evening dinner. The master suite offers tray ceilings, walk in closet and its own 3/4 bathroom. Convenient laundry facilities close to the master suite. One more bedroom and full bathroom for guests. Oversized garage for extra workbench and storage. This home combines affordability and functionality seamlessly. Close to shopping, schools & hospital. White doors & trim throughout for a clean look. Still time to customize this place to make it your own, so call today!
- Type:
- Twin Home
- Sq.Ft.:
- n/a
- Status:
- Active
- Beds:
- 2
- Year built:
- 2024
- Baths:
- 2.00
- MLS#:
- 22403476
- Subdivision:
- Jensen 2nd Addition To City Of D
ADDITIONAL INFORMATION
Step into a timeless twin home with exquisite design & one level living. Beautiful tray ceiling welcomes you in the foyer. The open kitchen seamlessly connects with the living & dining areas, featuring a large island and pantry with tray ceiling. Step out onto your back patio area to enjoy morning coffee or evening dinner. The master suite offers tray ceilings, walk in closet and its own 3/4 bathroom. Convenient laundry facilities close to the master suite. One more bedroom and full bathroom for guests. Oversized garage for extra workbench and storage. This home combines affordability and functionality seamlessly. Close to shopping, schools & hospital. White doors & trim throughout for a clean look. Still time to customize this place to make it your own, so call today!
- Type:
- Twin Home
- Sq.Ft.:
- 8,883
- Status:
- Active
- Beds:
- 3
- Lot size:
- 0.2 Acres
- Year built:
- 2023
- Baths:
- 2.00
- MLS#:
- 22403136
- Subdivision:
- Jensen 2nd Addition To City Of D
ADDITIONAL INFORMATION
Step into a timeless twin home with exquisite design & one level living. Beautiful tray ceiling welcomes you in the front foyer. The open kitchen seamlessly connects with the living & dining areas, featuring a large island, pantry and a tiled backsplash. You'll love the wood beam accent in the tray ceiling. The master suite offers a walk in closet, walk in tile shower & heated tile floors. Convenient laundry facilities close to the master suite. Two additional bedrooms provide flexibility. The oversized garage can accommodate a workbench and storage if you so wish, while a rear concrete patio invites outdoor relaxation. Outside, rock accents adorn the landscape. This home combines elegance, functionality, and comfort effortlessly. Close to shopping & schools makes this a great place to call home.
- Type:
- Single Family
- Sq.Ft.:
- n/a
- Status:
- Active
- Beds:
- 5
- Lot size:
- 5.6 Acres
- Year built:
- 1994
- Baths:
- 4.00
- MLS#:
- 22403289
- Subdivision:
- No Subdivision
ADDITIONAL INFORMATION
Experience upscale living as featured on HGTV's "Down Home Fab" with this exquisite acreage! This home boasts a gourmet kitchen with quartz countertops, large tile floors, and modern cabinetry, seamlessly flowing into a dining area with a stylish bar and tiled backsplash. The sunken living room features a cozy gas fireplace and hardwood floors, with sliders opening to a covered deck for private dining. The luxurious master suite offers a slat wall accent, extensive hardwood flooring, a vast walk-in closet with professional organizers, and an open-concept spa-like bathroom with dual showerheads and vanities. The lower level includes two additional bedrooms, a 3/4 bath, and a large family room with a second gas fireplace, leading out to a patio with a hot tub. Additional features include a 36x63 Morton building, a 24x32 horse barn with fenced pasture, main floor laundry, a convenient half bath, and a heated 3-car garage. This property merges comfort with high-end living, close to Dells!
$1,275,000
24584 478th Ave Avenue Dell Rapids, SD 57022
- Type:
- Single Family
- Sq.Ft.:
- n/a
- Status:
- Active
- Beds:
- 3
- Lot size:
- 5.37 Acres
- Year built:
- 2018
- Baths:
- 3.00
- MLS#:
- 22402279
- Subdivision:
- No Subdivision
ADDITIONAL INFORMATION
Perfect retreat nestled on over 5 acres of scenic countryside. Spacious main level with over 2300 square feet of living space. The kitchen features ample room for cooking and gathering, while the fireplace in the living area creates relaxation. You'll love the master suite, with its own amenities including a soaker tub and walk in closet. Need extra space? The spacious room above the garage provides endless possibilities. Practical features like the mudroom & geothermal heating system add convenience and efficiency to daily life. The unfinished lower level offers an opportunity to customize & expand the living space to suit your needs. Outside, the detached garage offers plenty of room for vehicles and storage, while the lofted game room provides a fun space for entertainment. The workshop with a concrete floor is perfect for extra storage & hobbies. Escape the hustle and bustle of city life & embrace the tranquility of country living in this charmer. Just minutes from bustling Dells!
 |
| The data relating to real estate for sale on this web site comes in part from the Internet Data Exchange Program of the REALTOR® Association of the Sioux Empire, Inc., Multiple Listing Service. Real estate listings held by brokerage firms other than Xome, Inc. are marked with the Internet Data Exchange™ logo or the Internet Data Exchange thumbnail logo (a little black house) and detailed information about them includes the name of the listing brokers. Information deemed reliable but not guaranteed. The broker(s) providing this data believes it to be correct, but advises interested parties to confirm the data before relying on it in a purchase decision. © 2024 REALTOR® Association of the Sioux Empire, Inc. Multiple Listing Service. All rights reserved. |
Dell Rapids Real Estate
The median home value in Dell Rapids, SD is $218,600. This is higher than the county median home value of $188,600. The national median home value is $219,700. The average price of homes sold in Dell Rapids, SD is $218,600. Approximately 74.54% of Dell Rapids homes are owned, compared to 20.25% rented, while 5.22% are vacant. Dell Rapids real estate listings include condos, townhomes, and single family homes for sale. Commercial properties are also available. If you see a property you’re interested in, contact a Dell Rapids real estate agent to arrange a tour today!
Dell Rapids, South Dakota 57022 has a population of 3,683. Dell Rapids 57022 is more family-centric than the surrounding county with 39.94% of the households containing married families with children. The county average for households married with children is 33.37%.
The median household income in Dell Rapids, South Dakota 57022 is $65,558. The median household income for the surrounding county is $57,322 compared to the national median of $57,652. The median age of people living in Dell Rapids 57022 is 34 years.
Dell Rapids Weather
The average high temperature in July is 82.8 degrees, with an average low temperature in January of 5.2 degrees. The average rainfall is approximately 27 inches per year, with 42.3 inches of snow per year.
