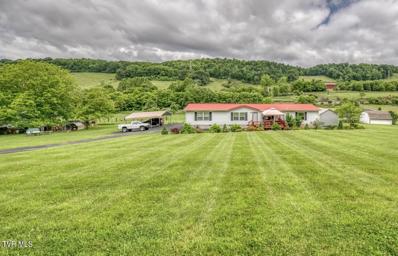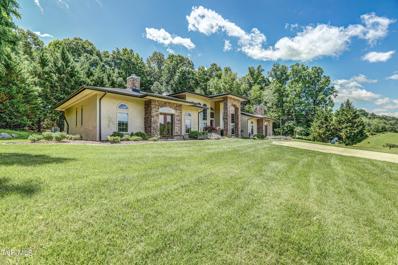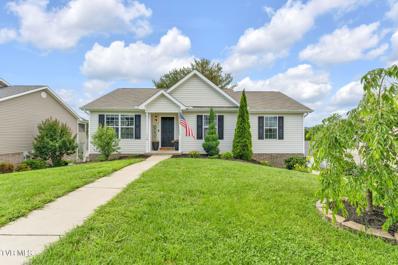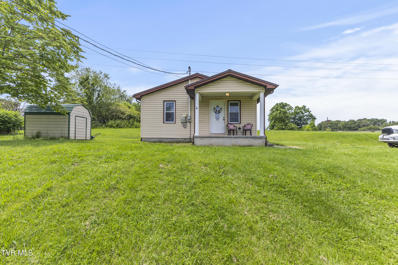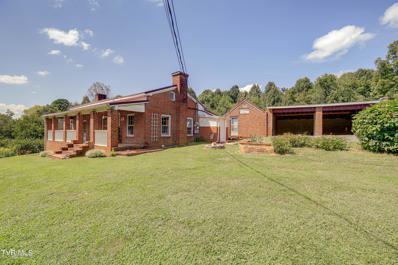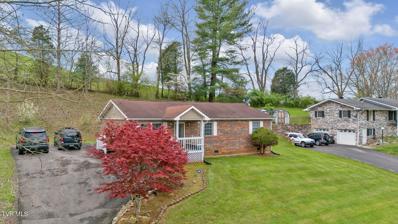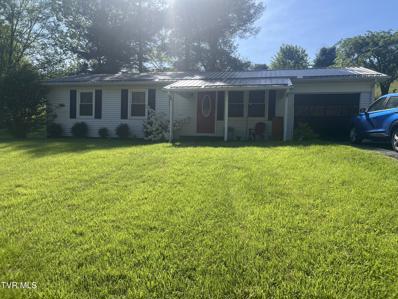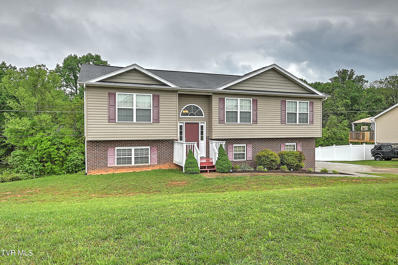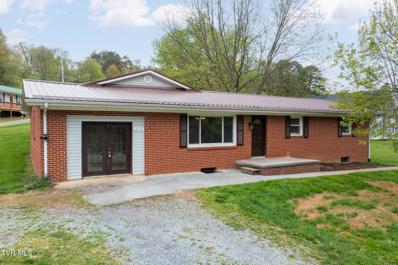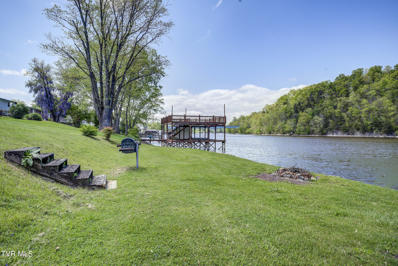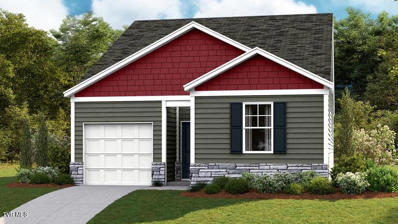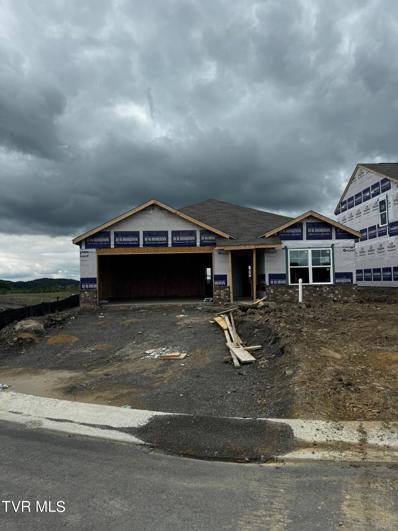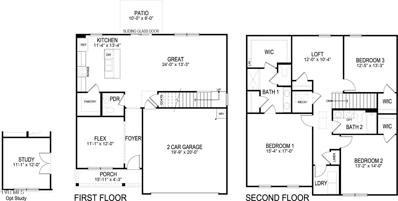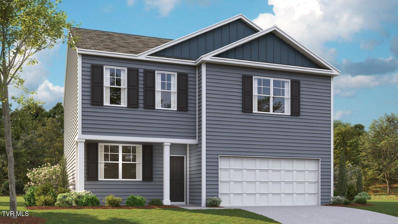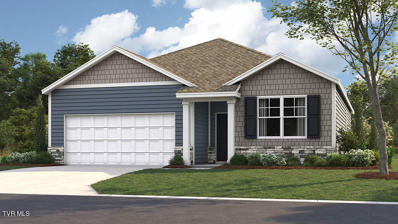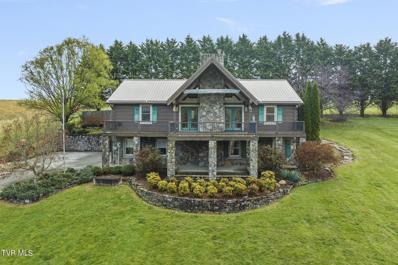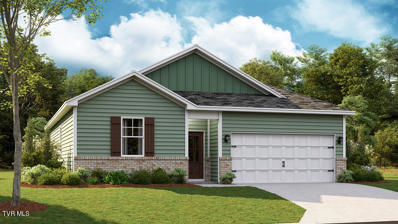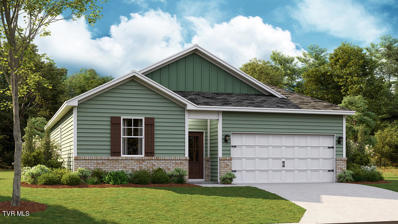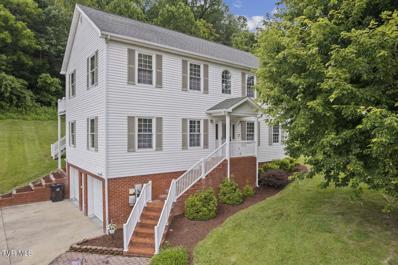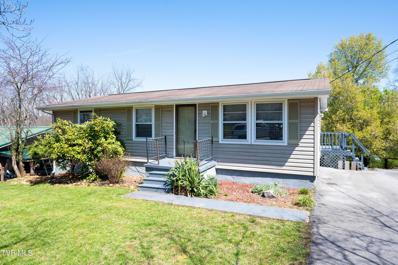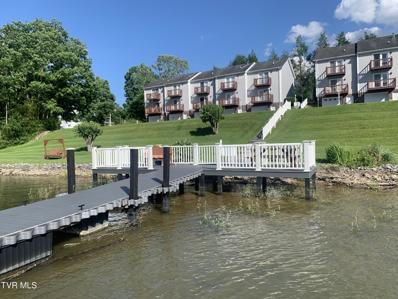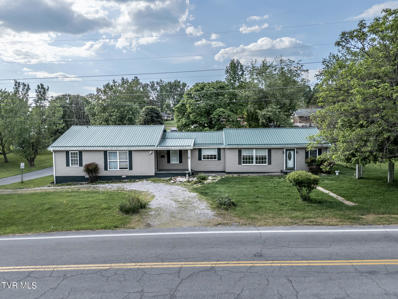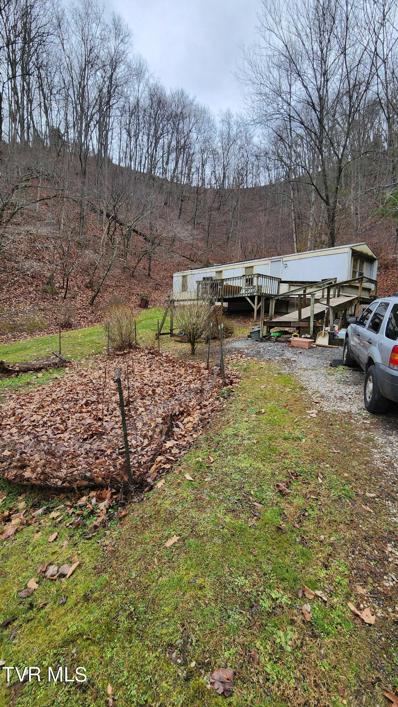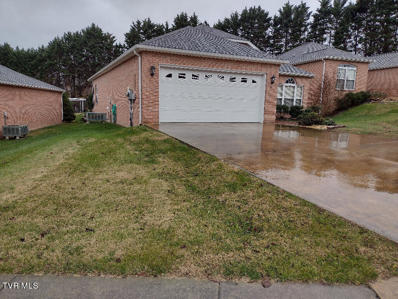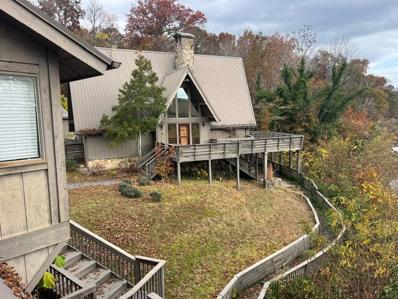Bluff City TN Homes for Sale
- Type:
- Other
- Sq.Ft.:
- 1,944
- Status:
- NEW LISTING
- Beds:
- 4
- Lot size:
- 1.92 Acres
- Year built:
- 2014
- Baths:
- 2.00
- MLS#:
- 9966604
- Subdivision:
- Not Listed
ADDITIONAL INFORMATION
Beautiful and spacious one owner home with 1.9 Acres of property. Home features over 1900 Sqft and features a very open floor plan with Living room and Island kitchen with pretty cabinets, and all appliances to stay. Large laundry room with room for storage. Home has 4 Bedrooms and 2 full bathrooms. Master bedroom is spacious with large closet and vaulted ceiling, Master bath with walk in shower. Large den at back of home. Pretty laminate flooring. Outside of home features front deck with Gazebo awning cover perfect for relaxing and a back deck perfect for grilling out. 2 Car Carport, Storage Building and Gazebo with awning will convey. New HVAC was recently installed. This home is a must see to appreciate. Information taken from CRS, Buyer to verify all information.
$1,350,000
278 Lakeshore Road Bluff City, TN 37618
- Type:
- Other
- Sq.Ft.:
- 3,655
- Status:
- NEW LISTING
- Beds:
- 3
- Lot size:
- 9.89 Acres
- Year built:
- 2005
- Baths:
- 3.50
- MLS#:
- 9966481
- Subdivision:
- Not In Subdivision
ADDITIONAL INFORMATION
Privacy and absolute perfection await you in this one level, completely remodeled home sited on approximately 10 acres with lake access. Serenity is yours in your own slice of heaven on earth. Enter from the street through wrought iron gates leading you down to the property. Technically you are facing the back of the house, but the stunning entrance tells a different story. The foyer is tiled and very large. There is a storage/office area here. Continue on toward the totally remodeled kitchen and you'll find a well appointed half bath complete with a sliding barn door. Entering the kitchen you'll be amazed by the gorgeous cabinetry, granite counters, fantastic gas oven with hood and stainless steel appliances, Right off the kitchen is a huge pantry with sliding barn door that will not disappoint. Bedroom 3 is located off the kitchen and is a wonderful suite. Large enough for a king sized bed, this room offers a wall of closet space and a newly designed bath with tiled shower. Overlooking the front yard is a large den/family room with built ins and a stone fireplace extending to the ceiling. The informal dining area also overlooks the front of the property. Proceeding on to the middle of the house you'll find the formal dining room and the formal living room, also featuring a stone fireplace. Bedroom 2 is located off the hallway across from bath #2 that has also been remodeled, Prepare to be awed by the primary suite featuring french doors leading to a patio. This retreat features a two sided fireplace and built ins galore. The bath is a breathtaking delight featuring a steam shower, soaking tub across from the fireplace, a large double vanity and separate water closet. The massive walk in closet will take your breath away. The laundry is conveniently located here. Outside you'll find a detached 3 car garage as well as the attached 2 car garage. A short walk from the house is the barn and shed perfect for your animals. The property isn't fenced.
$349,000
118 Violet Lane Bluff City, TN 37618
- Type:
- Other
- Sq.Ft.:
- 1,868
- Status:
- NEW LISTING
- Beds:
- 3
- Lot size:
- 0.2 Acres
- Year built:
- 2010
- Baths:
- 2.00
- MLS#:
- 9966372
- Subdivision:
- Fox Meadows
ADDITIONAL INFORMATION
Discover this beautifully maintained home nestled in a highly desirable subdivision, offering the perfect blend of convenience and charm. Situated in Bluff City, this residence provides easy access to the entire Tri-Cities area, making it an ideal location for anyone seeking proximity to Johnson City, Kingsport, and beyond. This home features 3 well-appointed bedrooms and 2 modern bathrooms, ensuring ample space for family and guests. The bonus finished room in the basement adds versatility, perfect for a home office, recreation room, or additional living space. The 2-car garage provides plenty of room for parking and storage. With over 1,800 square feet of living space, this home offers a comfortable and open layout.Recent updates include new flooring throughout, and you'll appreciate the absence of carpet for a clean, contemporary feel. The location is a standout feature, with the home positioned just outside Bristol. You are a mere 20 miles from both Johnson City and Kingsport, allowing for easy commutes and access to a wide range of amenities, shopping, dining, and entertainment options. Don't miss the opportunity to make 118 Violet Lane your new home. Property information is taken from owners and public sources. it is deemed reliable but not guaranteed. Room dimensions are estimated and provided as a convenience only. Buyers and/or Buyers' Agent should verify all information before purchasing.
- Type:
- Other
- Sq.Ft.:
- 912
- Status:
- Active
- Beds:
- 3
- Lot size:
- 0.93 Acres
- Year built:
- 1952
- Baths:
- 1.00
- MLS#:
- 9966246
- Subdivision:
- Not In Subdivision
ADDITIONAL INFORMATION
Absolutely Adorable Cottage-style Home in Bluff City, located just on the outer edge of Bristol. Fantastic location, just minutes to downtown Bluff City, downtown Bristol and Blountville, and a short drive to South Holston Lake. Sits on a Large 0,93 Acre lot, offering Tons of room to play and/or entertain! Sweet covered front porch, vinyl siding exterior, and metal Roof makes for tons of curb appeal, just add your own personal touch with landscaping of your choice! 3 bedroom, 1 bathroom and separate Laundry room with storage. Completely move-in ready with Vinyl flooring throughout (No Carpet!), energy efficient windows, updated Kitchen with Stainless Steel appliances, updated Bathroom and tasteful neutral paint color throughout. Exterior Metal Outbuilding to Convey. All information is taken from third party and deemed reliable, Buyer/Buyer agent to verify ALL information.
- Type:
- Other
- Sq.Ft.:
- 1,582
- Status:
- Active
- Beds:
- 2
- Lot size:
- 6.15 Acres
- Year built:
- 1900
- Baths:
- 1.00
- MLS#:
- 9966217
- Subdivision:
- Not In Subdivision
ADDITIONAL INFORMATION
Incredible river front property on the South Holston River! 1 level brick, completely remodeled with a cabin feel. Includes an open loft area which could be used for a bedroom, play area, or office. There are mini split units in every room for efficient heating and cooling, as well as a propane gas fireplace in the main living room area. Large master bedroom with a fireplace and walk-in closet. Laundry room on main level. Outside features a large front porch, 24x25 unfinished carport, and fire pit area. The property is just over 6 acres with beautiful river front and mountain views. Private and peaceful- you don't want to miss out on this one!
$269,000
150 Essex Drive Bluff City, TN 37618
- Type:
- Other
- Sq.Ft.:
- 1,288
- Status:
- Active
- Beds:
- 3
- Lot size:
- 0.7 Acres
- Year built:
- 1999
- Baths:
- 2.00
- MLS#:
- 9965996
- Subdivision:
- Not In Subdivision
ADDITIONAL INFORMATION
Welcome to your charming home in the heart of Bluff City TN! This updated 3 bed, 2 bath ranch brick home offers the perfect blend of modern convenience and timeless appeal. Step inside to discover vinyl plank flooring and stainless appliances adorning the spacious living area and updated kitchen. The primary bath boasts a recently updated shower, while the sizable bedrooms feature ample space and a walk in closet ensuring comfort and convenience. There's a brand new HVAC system as well. Outside, the home sits on a generously sized, well-maintained lot, offering plenty of room for outdoor enjoyment and activities. Don't miss the chance to call this beauty your own today!
- Type:
- Other
- Sq.Ft.:
- 1,032
- Status:
- Active
- Beds:
- 3
- Lot size:
- 0.46 Acres
- Year built:
- 1980
- Baths:
- 1.00
- MLS#:
- 9965692
- Subdivision:
- Not In Subdivision
ADDITIONAL INFORMATION
Welcome to your cozy, country dream come true! 1760 Mt. Holston offers 3 spacious bedrooms, a large, updated bathroom, and an open living space that is sure to make you feel like you're home. The kitchen includes all appliances, granite counters, and a nice space for a dining table. A separate laundry space and fully privacy fenced backyard, one car garage, and expansive (but manageable) front yard are additional perks of such a cute and lovable home. Did I mention the whole home was renovated, including a new roof, in the last 5 years?! Don't wait; contact your REALTOR today for a showing before it's gone! 24 Hour notice required for showings due to work schedule.
$342,000
908 Lona Lane Bluff City, TN 37618
- Type:
- Other
- Sq.Ft.:
- 2,006
- Status:
- Active
- Beds:
- 3
- Lot size:
- 0.29 Acres
- Year built:
- 2017
- Baths:
- 2.50
- MLS#:
- 9965534
- Subdivision:
- River Bluff Landing
ADDITIONAL INFORMATION
Welcome to this charming 7-year-old, 3-bedroom, 2-bathroom home nestled in a serene neighborhood. Boasting a modern 2-story split foyer design, this property offers an inviting open floor plan that seamlessly blends functionality and style. As you step inside, you'll be greeted by a perfect combination of carpet, hardwood, and tile flooring throughout the main living areas, providing both elegance and durability. The heart of the home features a spacious living room, ideal for relaxing evenings or entertaining guests. The kitchen features granite countertops, ample cabinet space, a walk in pantry, and appliances that will convey with the property. Upstairs, you'll discover three comfortable bedrooms, including a serene master suite complete with an ensuite bathroom for added privacy and convenience. Downstairs, the finished basement provides even more living space, perfect for a media room, home gym, or hobby area. The possibilities are endless! Outside, the attached 2-car garage provides convenient parking and storage options. Enjoy lazy afternoons on the outdoor full bed swing that conveys with the property, creating a cozy spot to unwind and soak in the beautiful surroundings. Located in a desirable neighborhood, this home offers easy access to shopping, dining, and Boone Lake is only 1 mile away! Don't miss your chance to make this house your forever home! Schedule your private showing today and experience all that this property has to offer.
- Type:
- Other
- Sq.Ft.:
- 3,760
- Status:
- Active
- Beds:
- 5
- Lot size:
- 0.49 Acres
- Year built:
- 1965
- Baths:
- 2.00
- MLS#:
- 9965015
- Subdivision:
- Not In Subdivision
ADDITIONAL INFORMATION
Welcome home to this spacious 5 bedroom, 2 bathroom home conveniently located between Bristol, Johnson City, and Elizabethton, TN. This charming home sits in the middle of the beautiful Tri-Cities and features 2512 Sq ft of living space providing ample room for comfortable Tennessee living. The homes' kitchen provides an excellent area to prepare for family meals and events. The large bedrooms provide plenty of room for personalization and comfort. Walk into the back yard that offers a peaceful sanctuary, ideal for outdoor enjoyment. Enjoy the back patio area and the year round pleasant Tennessee weather, perfect for hosting gatherings that will bring good times and a lifetime of memories. Schedule your showing today to see this beautiful North East Tennessee home. Buyer and buyer's agent to verify all info herein.
- Type:
- Other
- Sq.Ft.:
- 2,212
- Status:
- Active
- Beds:
- 3
- Lot size:
- 0.5 Acres
- Year built:
- 1955
- Baths:
- 2.00
- MLS#:
- 9964978
- Subdivision:
- Not In Subdivision
ADDITIONAL INFORMATION
HERE WE GO !! FINALLY AN AFFORDABLE LAKEFRONT HOME. Quiet family neighborhood.. Brick home filled with natural light. White cabinets in the kitchen, REAL HARDWOOD FLOORS, Ceramic Tile. Living area with fireplace. 3 bedrooms on the main level with 1 full bathroom on main. Basement level with den - or another bedroom and 1 full bath. Laundry room . 1 car garage and more additional storage that could also be finished . This home has such gentle walk to the lake - nice yard and approximately 93 feet of Lake frontage for your dock. Come see this LAKEFRONT DREAM TODAY. THERE IS NO DOCK AT THIS PROPERTY- THE NEIGHBORS ON LEFT AND RIGHT HAVE DOCKS- DO NOT TRESPASS ON NEIGHBORS DOCK OR PROPERTY. ALL INFORMATION HEREIN DEEMED RELIABLE BUT SUBJECT TO BUYER VERIFICAITON.
- Type:
- Other
- Sq.Ft.:
- 1,183
- Status:
- Active
- Beds:
- 3
- Lot size:
- 0.15 Acres
- Year built:
- 2024
- Baths:
- 2.00
- MLS#:
- 9964272
- Subdivision:
- Hudson Terrace
ADDITIONAL INFORMATION
This spacious single level split floorplan features 3 bedrooms and 2 bathrooms. The primary bedroom has a large walk-in closet with a comfortable bathroom. The kitchen, living, and dining areas are open concept, allowing the home to feel even more spacious and welcoming. The kitchen has a beautiful island with countertop seating, making it ideal for entertaining. This plan also features a covered patio in the back of the house. Enjoy the convenience of a laundry room directly off the foyer. Express Series features include 8ft Ceilings on first floor, Shaker style cabinetry, Solid Surface Countertops with 4in backsplash, Stainless Steel appliances by Whirlpool, Moen Chrome plumbing fixtures with Anti-scald shower valves, Mohawk flooring, LED lighting throughout, Architectural Shingles, Concrete rear patio (may vary per plan), & our Home Is Connected Smart Home Package. Seller offering closing cost assistance to qualified buyers. Builder warranty included. See agent for details. Due to variations amongst computer monitors, actual colors may vary. Pictures, photographs, colors, features, and sizes are for illustration purposes only and will vary from the homes as built. Photos may include digital staging. Square footage and dimensions are approximate. Buyer should conduct his or her own investigation of the present and future availability of school districts and school assignments. *Taxes are estimated. Buyer to verify all information.
- Type:
- Other
- Sq.Ft.:
- 1,618
- Status:
- Active
- Beds:
- 3
- Lot size:
- 0.15 Acres
- Year built:
- 2024
- Baths:
- 2.00
- MLS#:
- 9964270
- Subdivision:
- Hudson Terrace
ADDITIONAL INFORMATION
This spacious single level split floorplan features 3 bedrooms and 2 bathrooms. The primary bedroom has a large walk-in closet with a comfortable bathroom. The kitchen, living, and dining areas are open concept, allowing the home to feel even more spacious and welcoming. The kitchen has a beautiful island with countertop seating, making it ideal for entertaining. This plan also features a covered patio in the back of the house. Enjoy the convenience of a laundry room directly off the foyer. Express Series features include 8ft Ceilings on first floor, Shaker style cabinetry, Solid Surface Countertops with 4in backsplash, Stainless Steel appliances by Whirlpool, Moen Chrome plumbing fixtures with Anti-scald shower valves, Mohawk flooring, LED lighting throughout, Architectural Shingles, Concrete rear patio (may vary per plan), & our Home Is Connected Smart Home Package. Seller offering closing cost assistance to qualified buyers. Builder warranty included. See agent for details. Due to variations amongst computer monitors, actual colors may vary. Pictures, photographs, colors, features, and sizes are for illustration purposes only and will vary from the homes as built. Photos may include digital staging. Square footage and dimensions are approximate. Buyer should conduct his or her own investigation of the present and future availability of school districts and school assignments. *Taxes are estimated. Buyer to verify all information.
- Type:
- Other
- Sq.Ft.:
- 2,164
- Status:
- Active
- Beds:
- 3
- Lot size:
- 0.15 Acres
- Year built:
- 2024
- Baths:
- 2.50
- MLS#:
- 9964072
- Subdivision:
- Hudson Terrace
ADDITIONAL INFORMATION
This stunning open concept two-story home features a design that is sure to fit all stages of life. The foyer opens into an eat-in kitchen and living area. The kitchen offers a large pantry, plenty of cabinet space, and an island with countertop seating. The first floor also includes a powder room for convenience, and a flex room that could serve as an office or formal dining room. Upstairs is a loft that can accommodate work and play. The primary bedroom features a spacious walk-in closet and private bathroom. Two additional secondary bedrooms share a full bathroom. The laundry room is located on the second floor. Express Series features include 8ft Ceilings on first floor, Shaker style cabinetry, Solid Surface Countertops with 4in backsplash, Stainless Steel appliances by Whirlpool, Moen Chrome plumbing fixtures with Anti-scald shower valves, Mohawk flooring, LED lighting throughout, Architectural Shingles, Concrete rear patio (may vary per plan), & our Home Is Connected Smart Home Package. Seller offering closing cost assistance to qualified buyers. Builder warranty included. See agent for details. Due to variations amongst computer monitors, actual colors may vary. Pictures, photographs, colors, features, and sizes are for illustration purposes only and will vary from the homes as built. Photos may include digital staging. Square footage and dimensions are approximate. Buyer should conduct his or her own investigation of the present and future availability of school districts and school assignments. *Taxes are estimated. Buyer to verify all information.
- Type:
- Other
- Sq.Ft.:
- 2,164
- Status:
- Active
- Beds:
- 3
- Lot size:
- 0.15 Acres
- Year built:
- 2024
- Baths:
- 2.50
- MLS#:
- 9964071
- Subdivision:
- Hudson Terrace
ADDITIONAL INFORMATION
This stunning open concept two-story home features a design that is sure to fit all stages of life. The foyer opens into an eat-in kitchen and living area. The kitchen offers a large pantry, plenty of cabinet space, and an island with countertop seating. The first floor also includes a powder room for convenience, and a flex room that could serve as an office or formal dining room. Upstairs is a loft that can accommodate work and play. The primary bedroom features a spacious walk-in closet and private bathroom. Two additional secondary bedrooms share a full bathroom. The laundry room is located on the second floor. Express Series features include 8ft Ceilings on first floor, Shaker style cabinetry, Solid Surface Countertops with 4in backsplash, Stainless Steel appliances by Whirlpool, Moen Chrome plumbing fixtures with Anti-scald shower valves, Mohawk flooring, LED lighting throughout, Architectural Shingles, Concrete rear patio (may vary per plan), & our Home Is Connected Smart Home Package. Seller offering closing cost assistance to qualified buyers. Builder warranty included. See agent for details. Due to variations amongst computer monitors, actual colors may vary. Pictures, photographs, colors, features, and sizes are for illustration purposes only and will vary from the homes as built. Photos may include digital staging. Square footage and dimensions are approximate. Buyer should conduct his or her own investigation of the present and future availability of school districts and school assignments. *Taxes are estimated. Buyer to verify all information.
- Type:
- Other
- Sq.Ft.:
- 1,618
- Status:
- Active
- Beds:
- 3
- Lot size:
- 0.15 Acres
- Year built:
- 2024
- Baths:
- 2.00
- MLS#:
- 9964070
- Subdivision:
- Hudson Terrace
ADDITIONAL INFORMATION
This spacious single level split floorplan features 3 bedrooms and 2 bathrooms. The primary bedroom has a large walk-in closet with a comfortable bathroom. The kitchen, living, and dining areas are open concept, allowing the home to feel even more spacious and welcoming. The kitchen has a beautiful island with countertop seating, making it ideal for entertaining. This plan also features a covered patio in the back of the house. Enjoy the convenience of a laundry room directly off the foyer. Express Series features include 8ft Ceilings on first floor, Shaker style cabinetry, Solid Surface Countertops with 4in backsplash, Stainless Steel appliances by Whirlpool, Moen Chrome plumbing fixtures with Anti-scald shower valves, Mohawk flooring, LED lighting throughout, Architectural Shingles, Concrete rear patio (may vary per plan), & our Home Is Connected Smart Home Package. Seller offering closing cost assistance to qualified buyers. Builder warranty included. See agent for details. Due to variations amongst computer monitors, actual colors may vary. Pictures, photographs, colors, features, and sizes are for illustration purposes only and will vary from the homes as built. Photos may include digital staging. Square footage and dimensions are approximate. Buyer should conduct his or her own investigation of the present and future availability of school districts and school assignments. *Taxes are estimated. Buyer to verify all information.
- Type:
- Other
- Sq.Ft.:
- 2,470
- Status:
- Active
- Beds:
- 3
- Lot size:
- 0.86 Acres
- Year built:
- 2000
- Baths:
- 3.00
- MLS#:
- 9963826
- Subdivision:
- Not Listed
ADDITIONAL INFORMATION
Welcome to your enchanting riverside retreat where rustic elegance meets modern comfort! This captivating 3-bedroom, 3-bath log home boasts cathedral ceilings that soar overhead, creating an expansive sense of space and grandeur. As you step inside, you're welcomed by the warm glow of two custom stone fireplaces that serve as the heart of the home, offering cozy ambiance on cool evenings. Picture yourself gathered around the crackling fire with loved ones, sharing stories and creating lasting memories. The gourmet kitchen, with its Wolf gas range and Sub-Zero fridge, stands as a testament to both style and functionality, perfect for preparing meals to be enjoyed in the inviting dining area or al fresco on the spacious deck overlooking the rolling river. Large windows frame panoramic views of the serene surroundings, allowing natural light to cascade in and showcase the beauty of the outdoors. Whether you're curled up with a book in the loft overlooking the living area or unwinding in the luxurious master suite with heated tile floors, every corner of this cabin exudes comfort and charm. Outside, a private boat ramp awaits your adventures on the river, while the lush landscape provides a peaceful backdrop for relaxation and recreation. With custom showers, hardwood flooring, and tasteful furnishings throughout—including three king beds—this home offers a perfect blend of luxury and tranquility. Escape the hustle and bustle of everyday life and immerse yourself in the beauty of nature at this riverfront oasis. Whether you're seeking a weekend getaway or a permanent residence, this log home offers a sanctuary where you can truly unwind and reconnect with what matters most. Schedule your private tour today and let the magic of riverside living captivate you. Seller offering a home warranty with an acceptable offer. ***Buyer to verify all information herein. All information taken from tax records and 3rd party info.***
- Type:
- Other
- Sq.Ft.:
- 1,497
- Status:
- Active
- Beds:
- 4
- Lot size:
- 0.15 Acres
- Year built:
- 2024
- Baths:
- 2.00
- MLS#:
- 9963797
- Subdivision:
- The Hideaway At Fox Meadows
ADDITIONAL INFORMATION
This single level home checks all the boxes, with every space designed to fit your lifestyle. The foyer leads into an open concept kitchen and living area. The kitchen has a pantry and an island, and it overlooks a patio area. The primary bedroom is in the back of the home, featuring a walk-in closet and private bathroom. The home has three additional bedrooms that share a full bathroom. The laundry room is located off the main foyer. Call us today for more information on the Freeport floorplan! Tradition Series Features include 9ft Ceilings on first floor, Shaker style cabinetry, Solid Surface Countertops with 4in backsplash, Stainless Steel appliances by Whirlpool, Moen Chrome plumbing fixtures with Anti-scald shower valves, Mohawk flooring, LED lighting throughout, Architectural Shingles, Concrete rear patio (may vary per plan), & our Home Is Connected Smart Home Package. Seller offering closing cost assistance to qualified buyers. Builder warranty included. See agent for details. Due to variations amongst computer monitors, actual colors may vary. Pictures, photographs, colors, features, and sizes are for illustration purposes only and will vary from the homes as built. Photos may include digital staging. Square footage and dimensions are approximate. Buyer should conduct his or her own investigation of the present and future availability of school districts and school assignments. *Taxes are estimated. Buyer to verify all information.
- Type:
- Other
- Sq.Ft.:
- 1,497
- Status:
- Active
- Beds:
- 4
- Lot size:
- 0.15 Acres
- Year built:
- 2024
- Baths:
- 2.00
- MLS#:
- 9963493
- Subdivision:
- The Hideaway At Fox Meadows
ADDITIONAL INFORMATION
This single level home checks all the boxes, with every space designed to fit your lifestyle. The foyer leads into an open concept kitchen and living area. The kitchen has a pantry and an island, and it overlooks a patio area. The primary bedroom is in the back of the home, featuring a walk-in closet and private bathroom. The home has three additional bedrooms that share a full bathroom. The laundry room is located off the main foyer. Call us today for more information on the Freeport floorplan! Tradition Series Features include 9ft Ceilings on first floor, Shaker style cabinetry, Solid Surface Countertops with 4in backsplash, Stainless Steel appliances by Whirlpool, Moen Chrome plumbing fixtures with Anti-scald shower valves, Mohawk flooring, LED lighting throughout, Architectural Shingles, Concrete rear patio (may vary per plan), & our Home Is Connected Smart Home Package. Seller offering closing cost assistance to qualified buyers. Builder warranty included. See agent for details. Due to variations amongst computer monitors, actual colors may vary. Pictures, photographs, colors, features, and sizes are for illustration purposes only and will vary from the homes as built. Photos may include digital staging. Square footage and dimensions are approximate. Buyer should conduct his or her own investigation of the present and future availability of school districts and school assignments. *Taxes are estimated. Buyer to verify all information.
- Type:
- Other
- Sq.Ft.:
- 2,840
- Status:
- Active
- Beds:
- 3
- Lot size:
- 0.9 Acres
- Year built:
- 1999
- Baths:
- 4.00
- MLS#:
- 9963307
- Subdivision:
- Glen Haven
ADDITIONAL INFORMATION
Are you looking for country living , but still convenient to Johnson City, Bristol and Kingsport? You've found it! This newly renovated 3 bedroom (could easily be 4 bedrooms), 3 full bathrooms and 2 half baths, almost 3000 sq. ft. home on .9 acres is the place for you. The current owners have done so many updates. 2 new heat pumps, new water heater, new deck, completely updated kitchen with new custom kitchen cabinets, granite counter tops, and all new appliances. They also added a serving bar or work space in the kitchen area. All of the bathrooms have new plumbing and light fixtures and new tile. There is a 100 gallon in ground propane tank for the fireplaces. The house has been newly painted (except for the attic) The sunroom is stunning and you will want to spend most of your days relaxing in the sunroom. Contact your agent to schedule a showing today! Information taken from tax records and owner, buyer and buyers agent to verify all information contained herein.
- Type:
- Other
- Sq.Ft.:
- 2,000
- Status:
- Active
- Beds:
- 5
- Lot size:
- 0.2 Acres
- Year built:
- 1975
- Baths:
- 2.00
- MLS#:
- 9963062
- Subdivision:
- Highland
ADDITIONAL INFORMATION
**Motivated Seller BRING OFFER** Welcome to your new home with a perfect blend of space, comfort, and versatility! This stunning 5 bedroom, 2 bathroom residence boasts a spacious 2,000 sq ft floor plan and is ideally located just moments away from lake access and local schools. The upstairs features 3 beds, 1 bathroom, kitchen, and living room area while the downstairs features 2 bedrooms, 1 bathroom, with a living room area. What sets this home apart is the unique inclusion of a separate in-law suite, providing privacy and independence for extended family or guests. This additional space includes its own bedroom, bathroom, and living area - a perfect solution for multi-generational living or hosting visitors. As you step outside, the charm continues with a well-maintained yard and outdoor spaces ideal for relaxation and gatherings. With lake access just a short stroll away enjoy the convenience of water activities and stunning views. Don't miss the opportunity to make this versatile and spacious residence your own! Schedule a showing today! Buyer/Buyer's Agent to verify any and all information.
- Type:
- Other
- Sq.Ft.:
- 1,620
- Status:
- Active
- Beds:
- 2
- Year built:
- 1987
- Baths:
- 1.50
- MLS#:
- 9963037
- Subdivision:
- Apple Wood
ADDITIONAL INFORMATION
BOONE LAKE WATERFRONT CONDO- with BOAT SLIP. Now you can have it all! Location within minutes to groceries, schools and shopping. City water and Sewer. This condo has hardwood floors on the main level with plenty of living space and natural light from the French doors to balcony. Nice size kitchen with painted cabinets. 1/2 bath on main level. 1 Car garage on lower level . Upstairs- 2 nice size bedrooms, Hall full bath with tub shower. Pull down attic for plenty of storage room HOA fees are Only $100 a month! The community dock and boat slips have been updated recently with composite decking and vinyl railing. Fresh clean and sturdy. Bring your family and water toys. Photos are current with winter pool- 2 photos show the area when water is full- COMING SOON. Come see this one today and enjoy Easy , Lake Living. SELLER WILL PROVIDE BUYER 1 YEAR FIRST AMERICAN HOME WARRANTY. Seller is a relative. CAN BE USED AS A RENTAL-BUT BYLAWS STATE NO HOTEL OR TRANSIENT TYPE RENTALS --NO AIR BNB OR VRBO- All information herein deemed reliable but subject to Buyer verification.
- Type:
- Other
- Sq.Ft.:
- 3,472
- Status:
- Active
- Beds:
- 5
- Lot size:
- 0.45 Acres
- Year built:
- 1960
- Baths:
- 3.50
- MLS#:
- 9962887
- Subdivision:
- High Oaks
ADDITIONAL INFORMATION
This property has many options available. This is a perfect home for multi-family, one large family, or could be a great property for an investor. This property is being used for income based currently. The home has two living quarters both equipped with kitchens, living areas, and two laundry hookups. One side has 3 bedrooms, 1.5 bath and HUGE living room. The other side has two bedrooms and two full baths. Bedroom on one side was converted into a bath but could be converted back to a bedroom giving you 3 bedrooms on both sides. At some point looks like home was used as a duplex or main home with an apartment built on. Its currently opened up and being used as a home with two families in which they care for their elderly parents. Property could be converted back to a duplex with two rentals. Updates include new heat pump on one side, roof in 2018, and some new appliances have been added. The property does have a one car garage with lots of parking spaces and a great backyard to enjoy. Its located in a great neighborhood.
- Type:
- Other
- Sq.Ft.:
- 816
- Status:
- Active
- Beds:
- 2
- Lot size:
- 8.8 Acres
- Year built:
- 1991
- Baths:
- 1.00
- MLS#:
- 9961469
- Subdivision:
- Not In Subdivision
ADDITIONAL INFORMATION
Nestled at the end of Hayes Rd Ext, this is an outdoorsman's dream. 8.8 Acres with space for a garden and total privacy. Amazing views from top of property.
- Type:
- Other
- Sq.Ft.:
- 1,824
- Status:
- Active
- Beds:
- 3
- Lot size:
- 0.25 Acres
- Year built:
- 2004
- Baths:
- 2.00
- MLS#:
- 9961026
- Subdivision:
- Apple Lake
ADDITIONAL INFORMATION
The home is in move-in condition. All three bedrooms and both bathrooms have been recently painted. Bathroom light fixtures have been upgraded. Shower curtain rods have been updated. ** All-Brick, 3 Bedroom 2 Bathroom Patio Home in Apple Lake** Step in to this Lovely one-level Patio Home. Gorgeous Hardwood Floors, Open Concept Living Area, All Appliances Included. Carpeted Master Bedroom, Spacious Master Bathroom with Ceramic Tile, Dual Vanity & Walk-In Closet. Bedrooms 2 & 3 are Carpeted with a Full Bathroom in between. Living Room Closet is Plumbed for a 1/2 Bath. Screened Porch off of the Breakfast Area as well as an Open Patio. Highly Desired Apple Lake Community ! Master suite is 324 square feet. 165 square foot master bedroom. 110 square foot master bath. 49 square foot master walk-in closet. Guest bedrooms are on the opposite side of the house for quiet and privacy when visitors stay overnight. Guest bath is between the guest bedrooms. 30-amp RV outlet in garage near garage door. Additional fridge/freezer in garage.
$1,350,000
364 Boone Lake Circle Bluff City, TN 37618
- Type:
- Other
- Sq.Ft.:
- n/a
- Status:
- Active
- Beds:
- 6
- Year built:
- 1974
- Baths:
- 5.00
- MLS#:
- 9960352
- Subdivision:
- Lake Shore Estates
ADDITIONAL INFORMATION
Beautiful lake compound with house, mother in law suite and separate garage with 2-1 bedroom apartment. Balconies overlooking the lake. Great Airbnb property. Could be 4 units, all with wonderful lakefront views. Large pool with entertainment deck and bathroom. Property includes 6 lots, 3 of them being lakefront. Large double 2 story dock with 2 boat lifts.
All information provided is deemed reliable but is not guaranteed and should be independently verified. Such information being provided is for consumers' personal, non-commercial use and may not be used for any purpose other than to identify prospective properties consumers may be interested in purchasing.
Bluff City Real Estate
The median home value in Bluff City, TN is $138,200. This is higher than the county median home value of $128,400. The national median home value is $219,700. The average price of homes sold in Bluff City, TN is $138,200. Approximately 56.62% of Bluff City homes are owned, compared to 29% rented, while 14.38% are vacant. Bluff City real estate listings include condos, townhomes, and single family homes for sale. Commercial properties are also available. If you see a property you’re interested in, contact a Bluff City real estate agent to arrange a tour today!
Bluff City, Tennessee 37618 has a population of 1,772. Bluff City 37618 is more family-centric than the surrounding county with 27.59% of the households containing married families with children. The county average for households married with children is 25.38%.
The median household income in Bluff City, Tennessee 37618 is $37,250. The median household income for the surrounding county is $42,251 compared to the national median of $57,652. The median age of people living in Bluff City 37618 is 41.8 years.
Bluff City Weather
The average high temperature in July is 85.6 degrees, with an average low temperature in January of 24.8 degrees. The average rainfall is approximately 47.1 inches per year, with 11.2 inches of snow per year.
