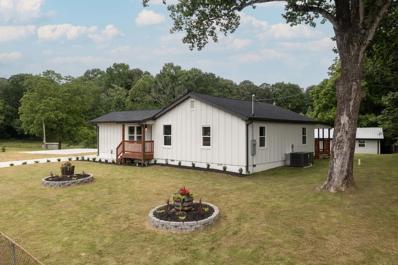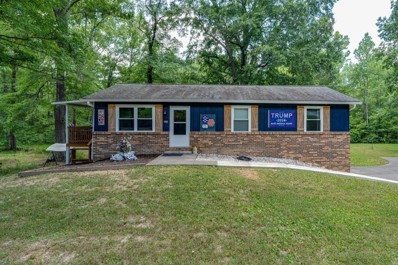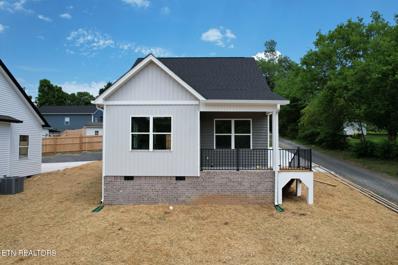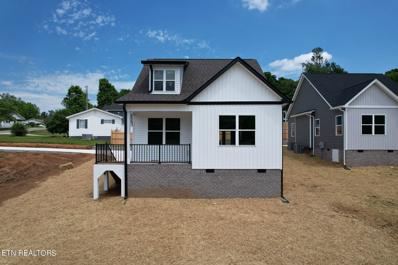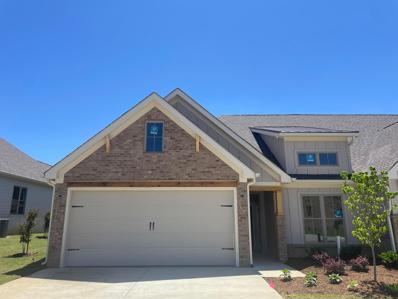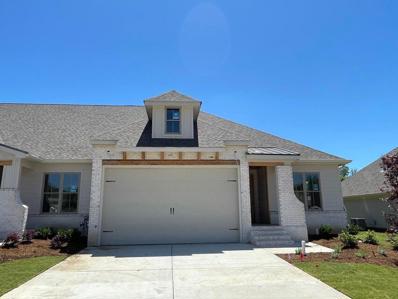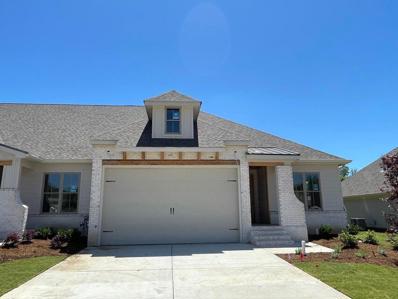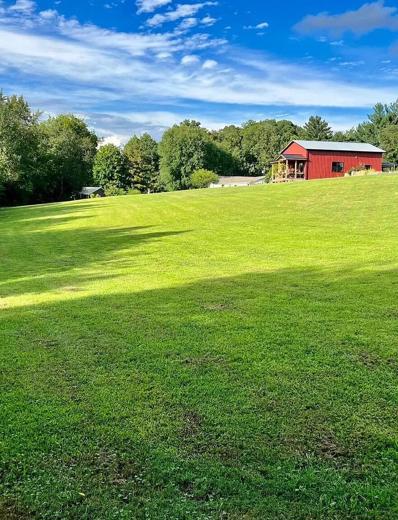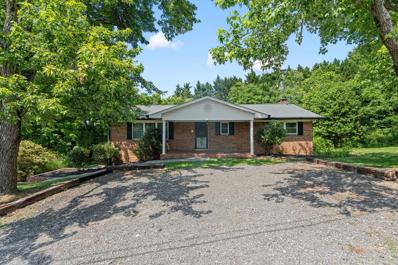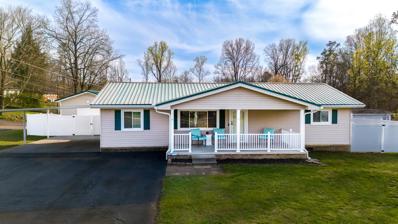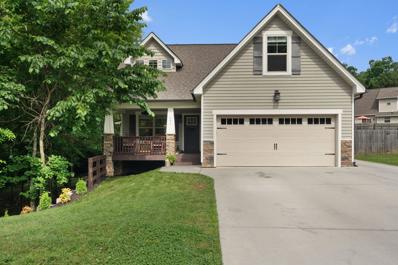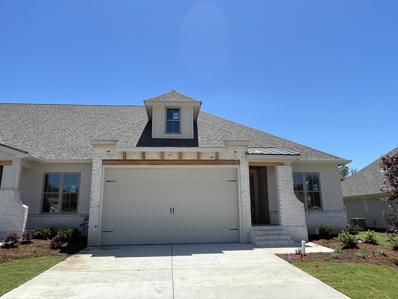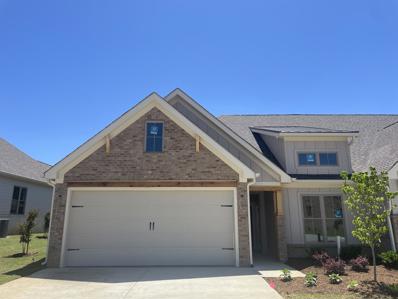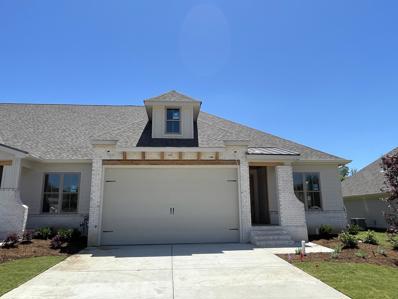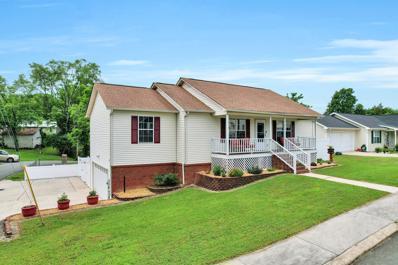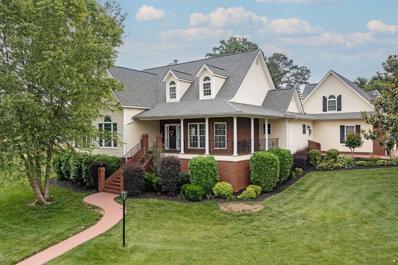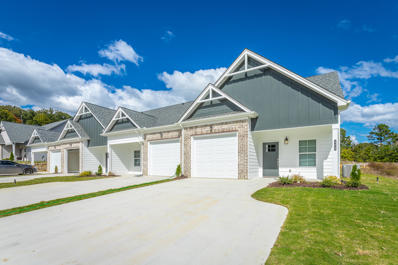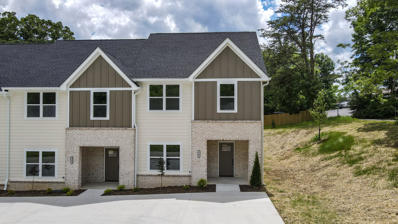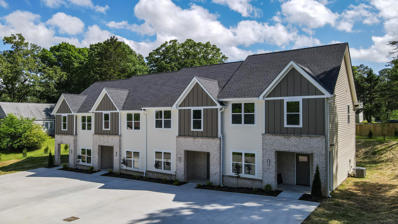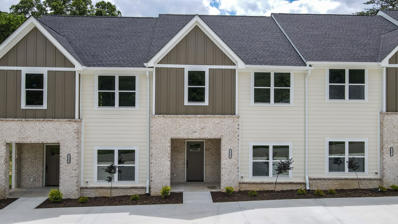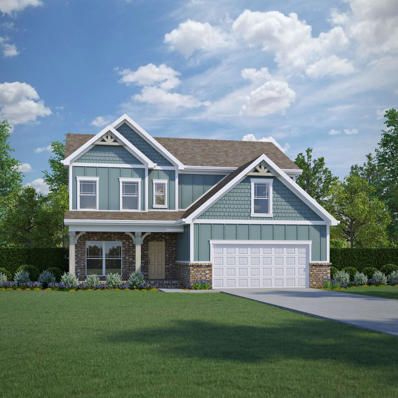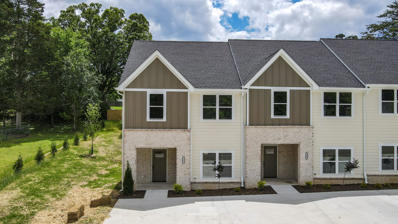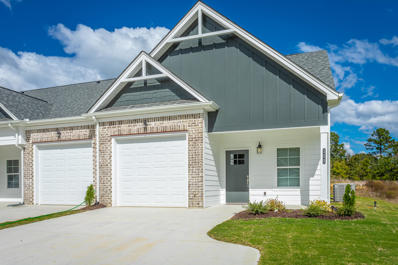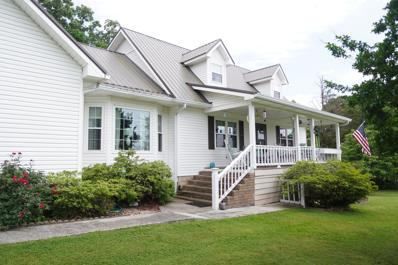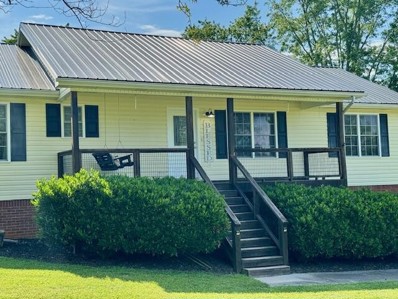Cleveland TN Homes for Sale
- Type:
- Single Family
- Sq.Ft.:
- 1,750
- Status:
- Active
- Beds:
- 3
- Lot size:
- 2 Acres
- Year built:
- 1940
- Baths:
- 3.00
- MLS#:
- 1392656
- Subdivision:
- None
ADDITIONAL INFORMATION
$310,000
101 Homestead NE Cleveland, TN 37323
- Type:
- Single Family
- Sq.Ft.:
- 1,536
- Status:
- Active
- Beds:
- 3
- Lot size:
- 1.12 Acres
- Year built:
- 1977
- Baths:
- 2.00
- MLS#:
- 2659534
- Subdivision:
- Homestead Acres
ADDITIONAL INFORMATION
Renovated 3 Bedroom 2 Bath Home with a 16 seer HVAC system installed in 2023 and is located at the end of a cul-de-sac situated on a 1+ acre lot. The picturesque backyard overlooks a beautifully wooded area with a small creek running through it. Enjoy the view from your covered porch with insulated roof. The detached shed has electric and is ready for you to make your hobbies come true.
- Type:
- Other
- Sq.Ft.:
- 1,280
- Status:
- Active
- Beds:
- 3
- Lot size:
- 0.13 Acres
- Year built:
- 2024
- Baths:
- 2.00
- MLS#:
- 1264043
- Subdivision:
- South Gate
ADDITIONAL INFORMATION
Discover the perfect blend of comfort and convenience in this newly constructed home situated at 2645 Rogers Drive. This charming property is an excellent choice for anyone, whether you're a first-time homeowner or an investor. Spanning a generous 1280 sq ft, this residence boasts a sleek, modern design with luxury vinyl flooring and elegant granite countertops throughout. The layout features an inviting open floor plan that seamlessly connects the living, dining, and kitchen areas, ideal for entertaining and everyday living. The home includes three well-appointed bedrooms and two full bathrooms. The master bedroom is a true retreat, located on the second level, featuring a spacious walk-in closet and an en-suite full bathroom, providing a private space apart from the main living areas. The additional two bedrooms are conveniently located on the main level, alongside a second full bathroom and a dedicated laundry room, enhancing functionality and ease of living. Located in a serene neighborhood, this property is central to all local amenities, offering an ideal lifestyle for those who value proximity to shops, schools, and restaurants. Additionally, its location just minutes from I-75 makes it a fantastic spot for commuters to Chattanooga, Dalton, or Athens. This home not only delivers on all practical aspects but also on style and quality, making it a must-see. It's ready to welcome you to start your new chapter with ease and sophistication. Come and see why this property should be your next home! Seller is willing to pay closing costs up to $10,000 with acceptable offer.
- Type:
- Other
- Sq.Ft.:
- 1,280
- Status:
- Active
- Beds:
- 3
- Lot size:
- 0.12 Acres
- Year built:
- 2024
- Baths:
- 2.00
- MLS#:
- 1264021
- Subdivision:
- South Gate
ADDITIONAL INFORMATION
Discover the perfect blend of comfort and convenience in this newly constructed home situated at 2645 Rogers Drive. This charming property is an excellent choice for anyone, whether you're a first-time homeowner or an investor. Spanning a generous 1280 sq ft, this residence boasts a sleek, modern design with luxury vinyl flooring and elegant granite countertops throughout. The layout features an inviting open floor plan that seamlessly connects the living, dining, and kitchen areas, ideal for entertaining and everyday living. The home includes three well-appointed bedrooms and two full bathrooms. The master bedroom is a true retreat, located on the second level, featuring a spacious walk-in closet and an en-suite full bathroom, providing a private space apart from the main living areas. The additional two bedrooms are conveniently located on the main level, alongside a second full bathroom and a dedicated laundry room, enhancing functionality and ease of living. Located in a serene neighborhood, this property is central to all local amenities, offering an ideal lifestyle for those who value proximity to shops, schools, and restaurants. Additionally, its location just minutes from I-75 makes it a fantastic spot for commuters to Chattanooga, Dalton, or Athens. This home not only delivers on all practical aspects but also on style and quality, making it a must-see. It's ready to welcome you to start your new chapter with ease and sophistication. Come and see why this property should be your next home! Seller is willing to pay closing costs up to $10,000 with acceptable offer.
$449,000
136 NW Arthur Ln Cleveland, TN 37312
- Type:
- Single Family
- Sq.Ft.:
- 1,800
- Status:
- Active
- Beds:
- 2
- Lot size:
- 0.15 Acres
- Year built:
- 2024
- Baths:
- 3.00
- MLS#:
- 1392634
- Subdivision:
- Kings Court
ADDITIONAL INFORMATION
$449,000
146 NW Arthur Ln Cleveland, TN 37312
- Type:
- Single Family
- Sq.Ft.:
- 1,800
- Status:
- Active
- Beds:
- 2
- Lot size:
- 0.15 Acres
- Year built:
- 2024
- Baths:
- 3.00
- MLS#:
- 1392626
- Subdivision:
- Kings Court
ADDITIONAL INFORMATION
$449,000
144 NW Arthur Ln Cleveland, TN 37312
- Type:
- Single Family
- Sq.Ft.:
- 1,800
- Status:
- Active
- Beds:
- 3
- Lot size:
- 0.15 Acres
- Year built:
- 2024
- Baths:
- 3.00
- MLS#:
- 1392624
- Subdivision:
- Kings Court
ADDITIONAL INFORMATION
$678,900
160 NE Liner Rd Cleveland, TN 37312
- Type:
- Single Family
- Sq.Ft.:
- 2,500
- Status:
- Active
- Beds:
- 4
- Lot size:
- 2.97 Acres
- Year built:
- 2021
- Baths:
- 2.00
- MLS#:
- 1392618
- Subdivision:
- Liner Point
ADDITIONAL INFORMATION
- Type:
- Single Family
- Sq.Ft.:
- 2,842
- Status:
- Active
- Beds:
- 4
- Lot size:
- 0.34 Acres
- Year built:
- 1968
- Baths:
- 3.00
- MLS#:
- 1392613
- Subdivision:
- Kile
ADDITIONAL INFORMATION
$362,000
618 SE Linda Dr Cleveland, TN 37323
- Type:
- Single Family
- Sq.Ft.:
- 1,800
- Status:
- Active
- Beds:
- 4
- Lot size:
- 0.38 Acres
- Year built:
- 1963
- Baths:
- 2.00
- MLS#:
- 1392572
- Subdivision:
- South Meade
ADDITIONAL INFORMATION
$439,900
505 Clintons Cleveland, TN 37312
- Type:
- Single Family
- Sq.Ft.:
- 2,626
- Status:
- Active
- Beds:
- 4
- Lot size:
- 0.3 Acres
- Year built:
- 2016
- Baths:
- 3.50
- MLS#:
- 20242236
- Subdivision:
- Silver Springs Phase II
ADDITIONAL INFORMATION
Welcome home to this spacious craftsman-style home in a convenient location. The main level welcomes you with an open family, dining, and kitchen area. The kitchen boasts stainless appliances, granite counters, and an island making prep work easy. Head down the hall to the master suite, laundry, and garage. Upstairs you will find 3 additional bedrooms (or 2 bedrooms and a flex space) and a full bath. Downstairs is a large flex space with that could be used as a bedroom, playroom, or many other uses as needed. The lower level also has another finished flex space that would be a great theatre room, hobby room, or office. A large and walk-in closet, full bath, and generous storage room are also located on the lower level. As you walk through the home you will notice the attention to detail and quality construction. Superior walls in the basement, trim and moldings throughout, wrought iron spindles, and upgraded cabinetry just to name a few. There is a fenced-in area off the walk-out basement that makes a great area for your pets or children. There is also a very private and serene side yard giving you a space to relax and a seclusion feel. Schedule your appointment to view this charming home today.
- Type:
- Townhouse
- Sq.Ft.:
- 1,800
- Status:
- Active
- Beds:
- 3
- Lot size:
- 0.15 Acres
- Year built:
- 2024
- Baths:
- 2.50
- MLS#:
- 20242219
- Subdivision:
- Kings Court (Bradley)
ADDITIONAL INFORMATION
Welcome to your dream townhome in the perfect location in beautiful Cleveland TN! These homes are located in the perfect location and are accessible to shopping, restaurants, and all that SE Tennessee has to offer. This luxurious3-bedroom, 2.5-bath townhome is the epitome of elegance and comfort. As you step inside, you're greeted by the timeless beauty of hardwood and tile floors that grace the entire home, creating an inviting and sophisticated atmosphere throughout. The heart of this home is its gourmet kitchen, featuring a generous island, exquisite tile backsplash, a large pantry, granite countertops, and top-of-the-line stainless steel appliances, including an electric range, microwave, and dishwasher. A dedicated laundry room with cabinets ensures functionality and organization in your daily routines. The master suite is a sanctuary of luxury, complete with a trey ceiling, a spacious walk-in closet, and a master bath that boasts double vanities, a large tile shower, and all the space you desire. Bedroom 2 is a retreat of its own, with a private bathroom for added convenience and privacy. The flexible space in this townhome is perfect for creating your ideal home office, exercise room, or whatever suits your lifestyle best. Cozy up in the great room by the gas log fireplace, creating the perfect ambiance for relaxation and entertaining. Step outside to the large covered back porch, the ideal spot for unwinding and enjoying the outdoors in all seasons. Additional storage space is accessible via the attic above the garage, providing room for all your belongings. The photos are for illustration, they are not the exact photos of the home.
- Type:
- Townhouse
- Sq.Ft.:
- 1,800
- Status:
- Active
- Beds:
- 2
- Lot size:
- 0.15 Acres
- Year built:
- 2024
- Baths:
- 2.50
- MLS#:
- 20242222
- Subdivision:
- Kings Court (Bradley)
ADDITIONAL INFORMATION
Welcome to your dream townhome in the perfect location in beautiful Cleveland TN! These homes are located in the perfect location and are accessible to shopping, restaurants, and all that SE Tennessee has to offer. This luxurious 2-bedroom, 2.5-bath townhome is the epitome of elegance and comfort. As you step inside, you're greeted by the timeless beauty of hardwood and tile floors that grace the entire home, creating an inviting and sophisticated atmosphere throughout. The heart of this home is its gourmet kitchen, featuring a generous island, exquisite tile backsplash, a large pantry, granite countertops, and top-of-the-line stainless steel appliances, including an electric range, microwave, and dishwasher. A dedicated laundry room with cabinets ensures functionality and organization in your daily routines. The master suite is a sanctuary of luxury, complete with a trey ceiling, a spacious walk-in closet, and a master bath that boasts double vanities, a large tile shower, and all the space you desire. Bedroom 2 is a retreat of its own, with a private bathroom for added convenience and privacy. The flexible space in this townhome is perfect for creating your ideal home office, exercise room, or whatever suits your lifestyle best. Cozy up in the great room by the gas log fireplace, creating the perfect ambiance for relaxation and entertaining. Step outside to the large covered back porch, the ideal spot for unwinding and enjoying the outdoors in all seasons. Additional storage space is accessible via the attic above the garage, providing room for all your belongings.
- Type:
- Townhouse
- Sq.Ft.:
- 1,800
- Status:
- Active
- Beds:
- 2
- Lot size:
- 0.15 Acres
- Year built:
- 2024
- Baths:
- 2.50
- MLS#:
- 20242221
- Subdivision:
- Kings Court (Bradley)
ADDITIONAL INFORMATION
Welcome to your dream townhome in the perfect location in beautiful Cleveland TN! These homes are located in the perfect location and are accessible to shopping, restaurants, and all that SE Tennessee has to offer. This luxurious 2-bedroom, 2.5-bath townhome is the epitome of elegance and comfort. As you step inside, you're greeted by the timeless beauty of hardwood and tile floors that grace the entire home, creating an inviting and sophisticated atmosphere throughout. The heart of this home is its gourmet kitchen, featuring a generous island, exquisite tile backsplash, a large pantry, granite countertops, and top-of-the-line stainless steel appliances, including an electric range, microwave, and dishwasher. A dedicated laundry room with cabinets ensures functionality and organization in your daily routines. The master suite is a sanctuary of luxury, complete with a trey ceiling, a spacious walk-in closet, and a master bath that boasts double vanities, a large tile shower, and all the space you desire. Bedroom 2 is a retreat of its own, with a private bathroom for added convenience and privacy. The flexible space in this townhome is perfect for creating your ideal home office, exercise room, or whatever suits your lifestyle best. Cozy up in the great room by the gas log fireplace, creating the perfect ambiance for relaxation and entertaining. Step outside to the large covered back porch, the ideal spot for unwinding and enjoying the outdoors in all seasons. Additional storage space is accessible via the attic above the garage, providing room for all your belongings. The photos are for illustration, they are not the exact photos of the home.
- Type:
- Single Family
- Sq.Ft.:
- 2,070
- Status:
- Active
- Beds:
- 3
- Lot size:
- 0.12 Acres
- Year built:
- 1996
- Baths:
- 3.00
- MLS#:
- 20242210
- Subdivision:
- Barberry Square
ADDITIONAL INFORMATION
Open house this Sunday 6/2/2024 from 2:00PM to 4:00PM. This beautifully maintained ranch-style residence, built in 1996 and fully renovated, offers an impressive 2,070 square feet of living space, 3 bedrooms, 3 bathrooms, and a versatile basement area — all on a charming corner lot in the heart of downtown Cleveland, Tennessee. Listed for $369,000. Upon arrival, you're greeted by a welcoming covered front porch, hinting at the warmth and hospitality that awaits inside. Stepping through the front door, the large private formal living room comes with a cathedral ceiling and abundant natural lighting. Around the corner, you'll find a large dream kitchen with granite countertops, plenty of cabinets, a backsplash, and a kitchen bar. The kitchen is fully equipped with stainless steel appliances, including a dishwasher, range/oven, refrigerator, microwave, and air fryer. It also features a hood vent over the stove that exhausts to the outside, helping to keep your kitchen clean and fresh. The laundry room is conveniently located by the kitchen, complete with cabinets for storage and a washer/dryer included. The formal dining room has ample windows for even more natural light. All of the bedrooms are on the main level, and the master bedroom comes with a walk-in closet and its own en-suite. The guest bathroom is conveniently located in the hallway among the bedrooms, and it comes with all new amenities and a glass sliding door for the standing shower. Make your way down the stairs and you'll find a large multipurpose area that can serve as a second living room, family room, home theater, gym, or hobby space. It comes with a gas fireplace, built-in cabinets, French doors with large windows facing the backyard, plenty of storage space, and its own full bathroom that is a brand-new addition to the home. The entire house has a fresh coat of paint, and when it comes to flooring, the living areas and bedrooms have engineered hardwood floors, while the kitchen, bathrooms, and basement have ceramic tile. The two-car attached garage includes insulated doors and a LiftMaster 8500 garage opener, a workbench, storage drawers, and three storage closets. This property features an above-ground swimming pool with a luxury deck and storage underneath. This backyard has a concrete patio, a white vinyl luxury fence, and a back covered porch. There's also a ranch-style storage shed. It looks beautiful. It is insulated, has electricity, and is almost finished. This house boasts a new and powerful HVAC system with a Nest Thermostat for convenience and energy savings. This home has an estimated annual property tax of $1,550 and no HOA fee, and it is zoned for the Cleveland City Schools District. Enjoy the convenience of being just a 5-minute walk to the Greenway, perfect for your daily strolls or bike rides. This property is just a few minutes away from the I-75 and Lee University, 25 minutes away from the beautiful Ocoee River, and 30 minutes away from the Loch Low-Minn scuba diving resort, Ocoee Whitewater Rafting, Parksville Beach, Benton Falls, and Southern Adventist University. There's also the heart of Chattanooga, with attractions like the Tennessee Aquarium, the Creative Discovery Museum, the Tivoli Theatre Group, and more! This home is perfect for families or anyone looking for a comfortable and stylish living space in a prime location. Don't delay schedule a showing today! Owner/Agent
- Type:
- Single Family
- Sq.Ft.:
- 2,982
- Status:
- Active
- Beds:
- 3
- Lot size:
- 0.48 Acres
- Year built:
- 2001
- Baths:
- 3.00
- MLS#:
- 20242203
- Subdivision:
- Magnolia Lea
ADDITIONAL INFORMATION
Nestled in the serene cul-de-sac of Magnolia Lea, this beautiful one-level living Home,, offers the perfect blend of luxury, comfort and style. Boasting three bedrooms, three baths, a bonus room and a three-car, side entry, garage, this immaculate residence spans nearly 3,000 sq. ft. of living space, providing you with a spacious and inviting retreat to call your own. Step inside and discover a chef's kitchen that will delight culinary enthusiasts. Adorned with elegant granite countertops, top-of-the-line appliances, custom cabinetry, a bar seating area, and a charming breakfast nook, this kitchen is as functional as it is beautiful. The formal dining room area and the living room with a cozy, gas log, fireplace and built-in bookcases offer the perfect setting for gatherings and relaxation. The primary bedroom is a true sanctuary, featuring a high ceiling, gleaming hardwood floors, and ample space measuring 15'8'' x 17'8''. The adjoining en suite is a spa-like oasis, complete with a dual sink vanity, jetted tub, walk-in-shower, designer fixtures and a spacious walk-in closet. Two additional bedrooms and two full bathrooms provide comfort and convenience for family and guests. On the main level you will also find a convenient laundry room. Upstairs offers an expansive bonus room with endless possibilities and additional floored attic space for storage needs. Step outside and you'll be greeted by a meticulously landscaped yard with an irrigation system to keep it looking picture-perfect year-round. Enjoy outdoor living at its finest with a screened back porch, a patio for entertaining and a covered front porch for relaxing evenings. For added convenience a 12'X20' storage building is included. Additional Perks: The Lenox HVAC is only 4 years old, Anderson Windows, Crown Molding, etc. Hardwood & Tile floors on main level. This executive-style home is sure to make you the envy of your friends and family with its impeccable design and thoughtful detail.
Open House:
Saturday, 6/15 2:00-5:00PM
- Type:
- Single Family
- Sq.Ft.:
- 1,400
- Status:
- Active
- Beds:
- 2
- Lot size:
- 0.08 Acres
- Year built:
- 2024
- Baths:
- 3.00
- MLS#:
- 1392566
- Subdivision:
- The Abaco
ADDITIONAL INFORMATION
$299,000
1169 NW 10th St Cleveland, TN 37311
- Type:
- Single Family
- Sq.Ft.:
- 1,502
- Status:
- Active
- Beds:
- 3
- Lot size:
- 0.86 Acres
- Year built:
- 2024
- Baths:
- 3.00
- MLS#:
- 1392559
- Subdivision:
- Eastview
ADDITIONAL INFORMATION
$299,000
1167 NW 10th St Cleveland, TN 37311
- Type:
- Single Family
- Sq.Ft.:
- 1,502
- Status:
- Active
- Beds:
- 3
- Lot size:
- 0.86 Acres
- Year built:
- 2024
- Baths:
- 3.00
- MLS#:
- 1392556
- Subdivision:
- Eastview
ADDITIONAL INFORMATION
$299,000
1165 NW 10th St Cleveland, TN 37311
- Type:
- Single Family
- Sq.Ft.:
- 1,502
- Status:
- Active
- Beds:
- 3
- Lot size:
- 0.86 Acres
- Year built:
- 2024
- Baths:
- 3.00
- MLS#:
- 1392553
- Subdivision:
- Eastview
ADDITIONAL INFORMATION
- Type:
- Single Family
- Sq.Ft.:
- 2,659
- Status:
- Active
- Beds:
- 4
- Lot size:
- 0.25 Acres
- Year built:
- 2023
- Baths:
- 3.00
- MLS#:
- 1392550
- Subdivision:
- The Trails At Freewill
ADDITIONAL INFORMATION
$299,000
1163 NW 10th St Cleveland, TN 37311
- Type:
- Single Family
- Sq.Ft.:
- 1,502
- Status:
- Active
- Beds:
- 3
- Year built:
- 2024
- Baths:
- 3.00
- MLS#:
- 1392540
- Subdivision:
- Eastview
ADDITIONAL INFORMATION
Open House:
Saturday, 6/15 2:00-5:00PM
- Type:
- Townhouse
- Sq.Ft.:
- 1,400
- Status:
- Active
- Beds:
- 2
- Lot size:
- 0.08 Acres
- Year built:
- 2024
- Baths:
- 2.50
- MLS#:
- 20242199
- Subdivision:
- The Abaco
ADDITIONAL INFORMATION
Ask about our Move-In special! Side-by-side matching refrigerator and blinds for all windows to help get you settled in your new home! Welcome to The Abaco, Cleveland's newest community offering beautiful townhomes with thoughtful and distinctive floor plans, as well as a planned dog park. Enjoy low-maintenance, lifestyle living in desirable North Cleveland, just minutes away from shopping and popular restaurants. The Marion floor plan offers a large main living area, spacious two car garage, office, and 2 bedrooms, as well as two and a half bathrooms. Enjoy stepping into the home as you take in the high ceilings and open living space that is perfect for entertaining, with access to the back patio. Upstairs, the master suite includes a walk-in closet and private bathroom. There is a convenient laundry area tucked into the hallway leading to the bedrooms. Interior Unit. Estimated completion: Late July 2024. Photos are of a similar unit, not of the particular unit listed in the MLS. Model home available to view at 153 Bellingham Cove NE, Cleveland TN 37312. Preferred lender incentives and additional builder incentives available to help with rate buy down or closing costs! Owner/Agent. We have a 3D tour of the same floor plan here! https://my.matterport.com/show/?m=cMKk3vPGbA1&help=1
- Type:
- Single Family
- Sq.Ft.:
- 2,300
- Status:
- Active
- Beds:
- 3
- Lot size:
- 1.12 Acres
- Year built:
- 1994
- Baths:
- 2.50
- MLS#:
- 20242192
ADDITIONAL INFORMATION
Enjoy the peace and quiet of elegant country living and the convenience of living close to town. A portion of this property is located in the City and is currently zoned Commercial with most being the County and zoned FAR. This tastefully decorated home includes an Office, Sunroom, a detached Garage/Workshop with a 60 Gallon Compressor and built in Shelving that conveys. HVAC & windows on the main level are less than 2 years old. It also has a 30 AMP hook up for an RV with water and Sewer in place. In addition to the unfinished basement there is dry storage under the front porch and a huge storage closet in the attic. Its difficult to list all the amenities; you need to see the property.
$347,000
2331 Otis St SE Cleveland, TN 37323
- Type:
- Single Family
- Sq.Ft.:
- 2,101
- Status:
- Active
- Beds:
- 3
- Lot size:
- 0.52 Acres
- Year built:
- 2004
- Baths:
- 2.00
- MLS#:
- 2658218
- Subdivision:
- Wildwood Hgts
ADDITIONAL INFORMATION
Welcome to your own tranquil oasis in Cleveland, TN! This lovely 3-bedroom, 2-bathroom home is nestled on a spacious half-acre lot, offering the perfect blend of comfort and leisure. The inviting kitchen is perfect for cooking up delicious meals and making memories with your loved ones. You'll find three cozy bedrooms, including a master suite with a private en-suite bathroom for your utmost relaxation. Don't forget the above-ground pool - the ultimate backyard retreat for beating the summer heat and creating wonderful memories with friends and family. This outdoor haven is the perfect place to entertain, play, and simply unwind. Don't miss the opportunity to make this home yours!
Andrea D. Conner, License 344441, Xome Inc., License 262361, AndreaD.Conner@xome.com, 844-400-XOME (9663), 751 Highway 121 Bypass, Suite 100, Lewisville, Texas 75067


Listings courtesy of RealTracs MLS as distributed by MLS GRID, based on information submitted to the MLS GRID as of {{last updated}}.. All data is obtained from various sources and may not have been verified by broker or MLS GRID. Supplied Open House Information is subject to change without notice. All information should be independently reviewed and verified for accuracy. Properties may or may not be listed by the office/agent presenting the information. The Digital Millennium Copyright Act of 1998, 17 U.S.C. § 512 (the “DMCA”) provides recourse for copyright owners who believe that material appearing on the Internet infringes their rights under U.S. copyright law. If you believe in good faith that any content or material made available in connection with our website or services infringes your copyright, you (or your agent) may send us a notice requesting that the content or material be removed, or access to it blocked. Notices must be sent in writing by email to DMCAnotice@MLSGrid.com. The DMCA requires that your notice of alleged copyright infringement include the following information: (1) description of the copyrighted work that is the subject of claimed infringement; (2) description of the alleged infringing content and information sufficient to permit us to locate the content; (3) contact information for you, including your address, telephone number and email address; (4) a statement by you that you have a good faith belief that the content in the manner complained of is not authorized by the copyright owner, or its agent, or by the operation of any law; (5) a statement by you, signed under penalty of perjury, that the information in the notification is accurate and that you have the authority to enforce the copyrights that are claimed to be infringed; and (6) a physical or electronic signature of the copyright owner or a person authorized to act on the copyright owner’s behalf. Failure t
| Real Estate listings held by other brokerage firms are marked with the name of the listing broker. Information being provided is for consumers' personal, non-commercial use and may not be used for any purpose other than to identify prospective properties consumers may be interested in purchasing. Copyright 2024 Knoxville Area Association of Realtors. All rights reserved. |

The data relating to real estate for sale on this web site comes in part from the IDX Program of the River Counties Multiple Listing Service, Inc. The information being provided is for the consumers' personal, non-commercial use and may not be used for any purpose other than to identify prospective properties the consumers may be interested in purchasing. This data is updated daily. Some properties, which appear for sale on this web site, may subsequently have sold and may no longer be available. The Real Estate Broker providing this data believes it to be correct, but advises interested parties to confirm the data before relying on it in a purchase decision. Copyright 2024. All rights reserved.
Cleveland Real Estate
The median home value in Cleveland, TN is $319,989. This is higher than the county median home value of $156,600. The national median home value is $219,700. The average price of homes sold in Cleveland, TN is $319,989. Approximately 42.51% of Cleveland homes are owned, compared to 48.51% rented, while 8.98% are vacant. Cleveland real estate listings include condos, townhomes, and single family homes for sale. Commercial properties are also available. If you see a property you’re interested in, contact a Cleveland real estate agent to arrange a tour today!
Cleveland, Tennessee has a population of 43,496. Cleveland is less family-centric than the surrounding county with 29.83% of the households containing married families with children. The county average for households married with children is 29.99%.
The median household income in Cleveland, Tennessee is $41,570. The median household income for the surrounding county is $46,381 compared to the national median of $57,652. The median age of people living in Cleveland is 34.6 years.
Cleveland Weather
The average high temperature in July is 88.9 degrees, with an average low temperature in January of 27.9 degrees. The average rainfall is approximately 53.8 inches per year, with 1 inches of snow per year.
