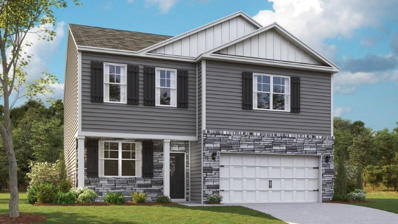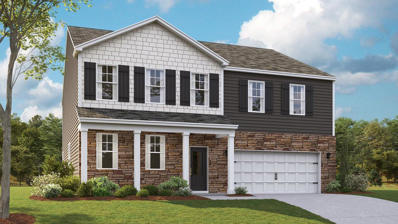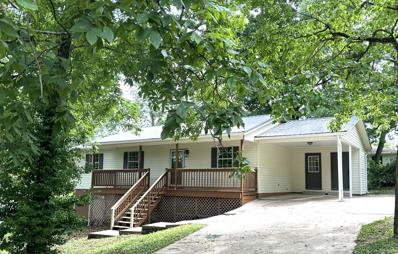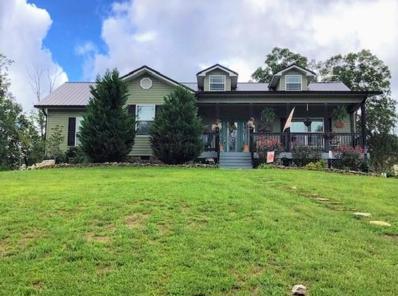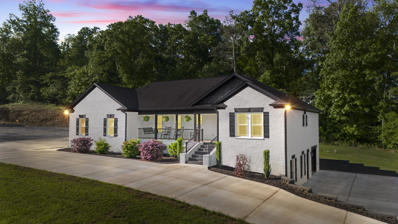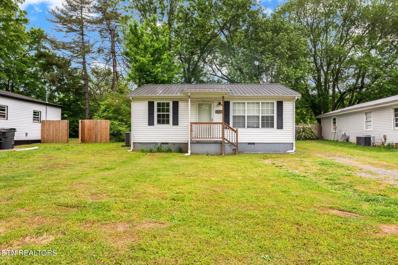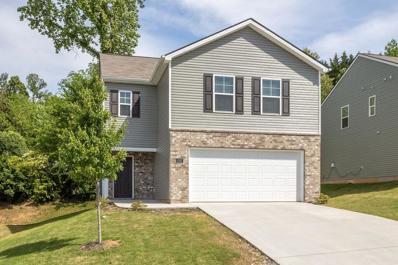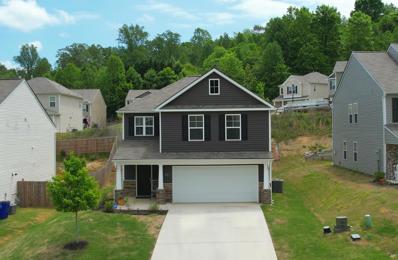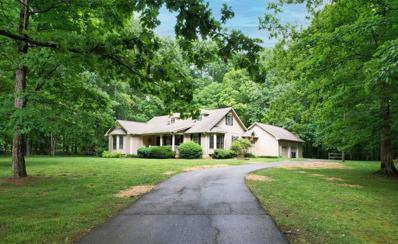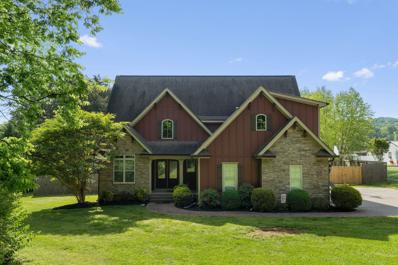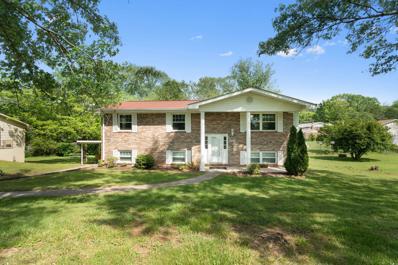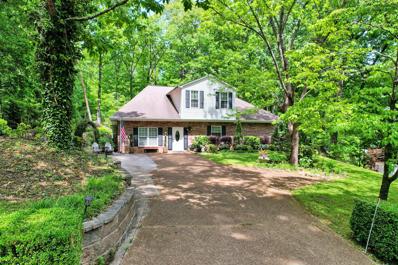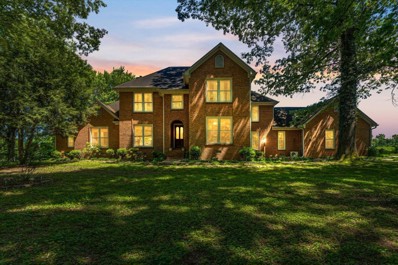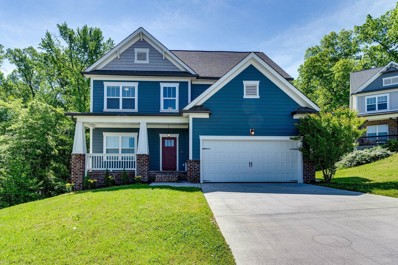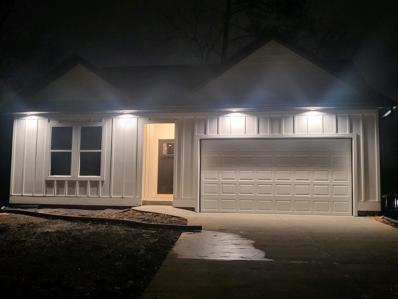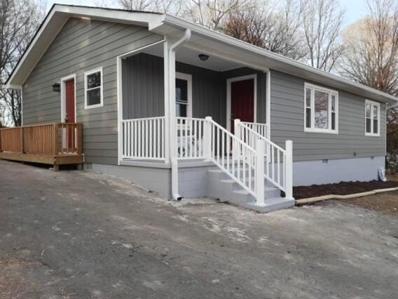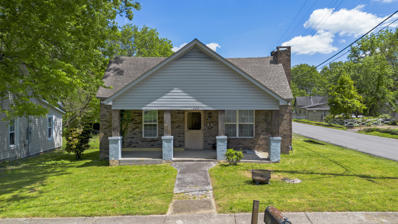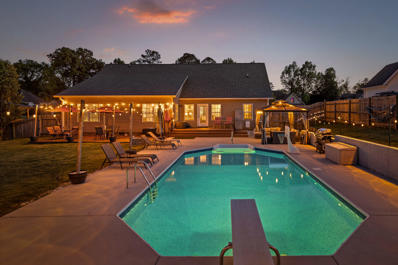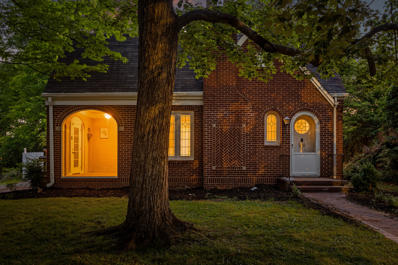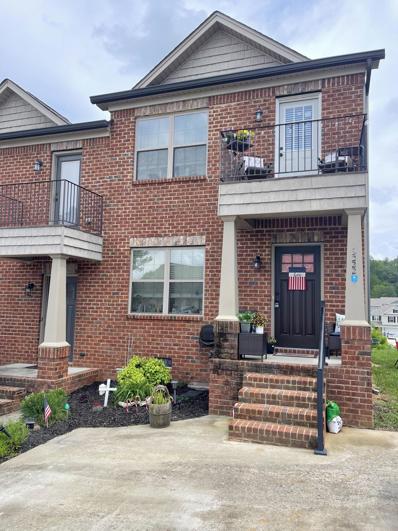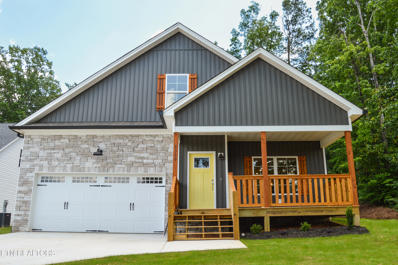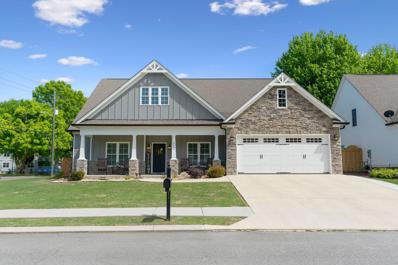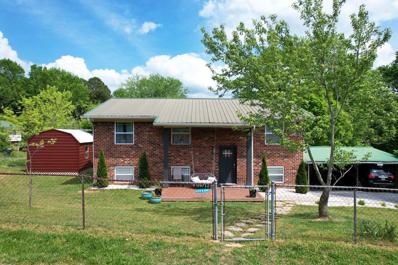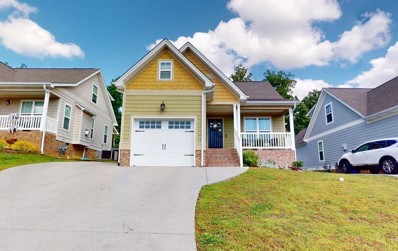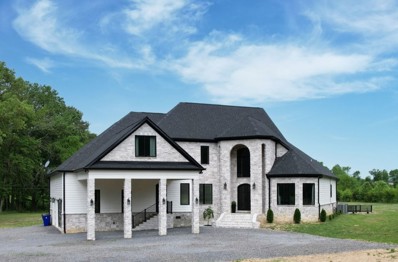Cleveland TN Homes for Sale
- Type:
- Single Family
- Sq.Ft.:
- 2,164
- Status:
- Active
- Beds:
- 3
- Lot size:
- 0.22 Acres
- Year built:
- 2024
- Baths:
- 3.00
- MLS#:
- 1391497
- Subdivision:
- Lone Oaks Farm
ADDITIONAL INFORMATION
- Type:
- Single Family
- Sq.Ft.:
- 3,110
- Status:
- Active
- Beds:
- 4
- Lot size:
- 0.28 Acres
- Year built:
- 2024
- Baths:
- 4.00
- MLS#:
- 1391495
- Subdivision:
- Lone Oaks Farm
ADDITIONAL INFORMATION
- Type:
- Single Family
- Sq.Ft.:
- 1,240
- Status:
- Active
- Beds:
- 3
- Lot size:
- 0.23 Acres
- Year built:
- 1995
- Baths:
- 2.00
- MLS#:
- 20241896
- Subdivision:
- Mt View S/D No 3
ADDITIONAL INFORMATION
Absolutely Gorgeous ! Newly renovated 3 bedroom, 2 bath Ranch Home on lg. wooded corner lot. This Recently renovated Home offers a huge rocking chair front porch, & a new back deck, New Roof, All new Paint throughout. Brand new Kitchen w/Shaker Cabinets, new appliances. Newly redone Bathrooms w/subway tile. New LVP Plank flooring throughout. So many upgrades. This one is so pretty throughout! Don't miss out on this one! It wont last long !
- Type:
- Single Family
- Sq.Ft.:
- 1,838
- Status:
- Active
- Beds:
- 3
- Lot size:
- 1.38 Acres
- Year built:
- 2016
- Baths:
- 2.00
- MLS#:
- 20241885
- Subdivision:
- Ocoee Hills
ADDITIONAL INFORMATION
**Home is currently under contract with a 'right of refusal'. Buyer has a home to sell. Come take a look and see if it fits. Charming 3-Bedroom Home with Mountain Views. Welcome to this beautifully renovated home which offers a perfect blend of modern comforts and serene natural surroundings. A few things featured that make it a must-see. 1. Fresh Driveway:** A brand-new driveway sets the stage for a welcoming entrance and adds to the property's curb appeal. 2. New French Drains:** Say goodbye to worries about drainage issues as this home features new French drains that ensure a dry and stable yard. 3. Large Yard with Playground:** Enjoy spacious outdoor living with a large yard, perfect for family gatherings and outdoor activities. 4. Breathtaking Mountain Views:** Wake up to picturesque mountain views that inspire a sense of tranquility and awe every day. 5. Fresh Interior Paint:** Step inside to discover freshly painted interiors that create a bright, clean, and inviting atmosphere throughout the home. 6. New Flooring in Bedrooms:** The cozy bedrooms have been upgraded with brand-new flooring, providing a comfortable and stylish space for relaxation. - Modern kitchen with updated appliances - Stylish bathroom with jetted tub - Large walk in closet in Primary bedroom - Cozy fireplace in Livingroom -Seller leaving new upright cabinets to add to kitchen storage. Outside we have 2 storage buildings plus a great work shop - a Pool and pool house. This home is conveniently located in a peaceful neighborhood in Cleveland, TN, offering a quiet escape from the hustle and bustle of city life. You'll have easy access to schools, Ocoee River/Parks, shopping centers, and all the amenities that Cleveland has to offer. Don't miss the opportunity to make this beautifully updated property your new home. Schedule a viewing today.
- Type:
- Single Family
- Sq.Ft.:
- 2,955
- Status:
- Active
- Beds:
- 3
- Lot size:
- 4.19 Acres
- Year built:
- 2016
- Baths:
- 3.00
- MLS#:
- 20241884
- Subdivision:
- Windermere
ADDITIONAL INFORMATION
Discover your own slice of paradise in Cleveland, Tennessee, where tranquility meets luxury on 4.19 acres of pristine land. Tucked away amidst a mix of cleared flat, rolling, and wooded terrain, this secluded haven offers the ultimate retreat from the hustle and bustle of city life. Approach the elegant all-brick home and be greeted by the inviting rocking chair front porch, perfect for enjoying your morning coffee or unwinding in the evenings. Step inside to find 2955 sq ft of impeccably designed living space, where every detail exudes sophistication and comfort. The heart of the home is the spacious living room, featuring a tray ceiling and a captivating stone fireplace with remote gas logs, creating a cozy ambiance for gatherings with loved ones. Adjacent to the living room is the chef's kitchen, adorned with beautiful cabinets, granite countertops, and top-of-the-line appliances, making meal preparation a delight. Entertain in style in the seamlessly integrated dining room, enhanced by elegant wainscoting and providing the perfect setting for hosting family dinners and celebrations. Retreat to the expansive master bedroom, boasting a tray ceiling, two large walk-in closets, and a luxurious en suite bathroom with a jetted tub, separate tile shower, and granite-topped vanity. On the opposite end of the home, you'll find two additional bedrooms and a full bathroom, providing ample space and privacy for family members or guests. A convenient half bath is also located just off the foyer for added convenience. The finished basement offers endless possibilities, with two rooms featuring closets, a large open area ideal for various uses, and a one-car garage with a workshop area for the avid hobbyist. A concrete safe room provides added security and peace of mind. Outside, the property boasts mature landscaping, a wooden playset, and a trampoline, providing endless entertainment for children. A detached 25' x 30' garage shop offers ample storage space for vehicles and equipment, complete with 100 amp electrical service, a 2.5-ton HVAC unit, and a powered door for easy access. Additional features include a 10' x 25' lean-to area for parking your boat or other equipment, a large gravel area for additional parking, and 400 amps of electrical service to power your home and amenities. Don't miss this rare opportunity to own your own private oasis in Cleveland, Tennessee - schedule your private tour today and experience luxury living at its finest!
- Type:
- Other
- Sq.Ft.:
- 1,200
- Status:
- Active
- Beds:
- 3
- Lot size:
- 0.17 Acres
- Year built:
- 1959
- Baths:
- 2.00
- MLS#:
- 1261799
- Subdivision:
- W F Sloan Add
ADDITIONAL INFORMATION
Charming home with lots of potential! This three bedroom two bath home nestled in a flourishing neighborhood offers excellent opportunity to own a home at a great value. This hidden gem is awaiting your personal touch! Home sold 'as is'
- Type:
- Single Family
- Sq.Ft.:
- 2,100
- Status:
- Active
- Beds:
- 4
- Lot size:
- 0.13 Acres
- Year built:
- 2021
- Baths:
- 3.00
- MLS#:
- 1391396
- Subdivision:
- Enclave At Weeks
ADDITIONAL INFORMATION
- Type:
- Single Family
- Sq.Ft.:
- 1,900
- Status:
- Active
- Beds:
- 4
- Lot size:
- 0.13 Acres
- Year built:
- 2021
- Baths:
- 3.00
- MLS#:
- 1391300
- Subdivision:
- Enclave At Weeks
ADDITIONAL INFORMATION
- Type:
- Single Family
- Sq.Ft.:
- 2,396
- Status:
- Active
- Beds:
- 3
- Lot size:
- 1.75 Acres
- Year built:
- 1989
- Baths:
- 2.00
- MLS#:
- 20241862
ADDITIONAL INFORMATION
Discover the perfect blend of comfort and convenience in this charming house situated at 164 Macedonia Church Road. With a spacious layout of 2,396 sq ft, this home features three well-appointed bedrooms and two full bathrooms, making it ideal for anyone seeking a tranquil living space. As you enter the main level, you are greeted by a cozy living room complete with a gas fireplace, perfect for relaxing evenings. The kitchen is tailored for ease of use and opens up to a dining area, ideal for gatherings. The master bedroom, also on the main level, offers a private en suite bathroom and a walk-in closet ensuring ample storage and privacy. An additional bedroom and bathroom on this floor provide convenient accommodation for family or guests. The upper level of the home hosts the third bedroom, alongside a spacious bonus room which can serve as an office, playroom, or additional living area, adapting to your changing needs. Externally, the property stands on an expansive 1.75-acre lot, featuring a peaceful backyard that is perfect for outdoor entertaining. Enjoy the tranquility of nature in the screened-in back porch or the welcoming ambiance of the rocking chair front porch. Additional benefits include an attached 2-car garage and a detached 1-car garage, offering plenty of room for vehicles and storage. This home not only delivers on functionality but also provides a serene setting for both relaxation and entertainment. Its location couples the peace of rural living with the convenience of nearby amenities, making it a truly desirable place to call home. Don't miss out on the opportunity to own this delightful residence.
- Type:
- Single Family
- Sq.Ft.:
- 2,643
- Status:
- Active
- Beds:
- 3
- Lot size:
- 0.62 Acres
- Year built:
- 2013
- Baths:
- 2.50
- MLS#:
- 20241871
ADDITIONAL INFORMATION
Priced BELOW recent appraisal PLUS seller will pay 4k towards buying down interest with accepted offer before June 14th. Welcome home to this charming Craftsman style house with numerous upgrades. This home offers great curb appeal as well as comfortable living and your own outdoor oasis. When you step in the door you will notice the extra features and upgrades such as hardwood floors, built in shelving features, upgraded moldings, and a closet in every extra space available. The kitchen features stainless appliances, granite countertops, and a pantry. The living room has ample space and has a gas burning fireplace, vaulted ceilings, open to the kitchen and has a door leading to the fantastic screened in porch with beautiful tongue and groove ceilings. Also located on the main level is a generous dining area with cathedral ceilings, the laundry space as you enter from the attached two car garage, and the oversized master bedroom and bathroom. The master bedroom has a beautiful tray ceiling, hardwood floors, and walk-in closet. The Master bathroom has large walk-in tiled shower, spa bath, and double vanities with plenty of space to move around. Head upstairs to two more spacious bedrooms, full bathroom, and large bonus/flex space with more closet space. The backyard is a entertaining oasis and will be your very own vacation spot. Large screened in porch, grilling deck, inground salt water pool, and 24x20 detached building finished to match the house complete with sheetrock and electrical that could be used as a garage, workshop, pool house, or anything else you would need to use it for. This home truly is one you do not want to miss out on. Make your appointment to view it today! OPEN HOUSE June 8th 10:00 am - Noon, come see this gorgeous house before seller decides to stay and it's no longer available for purchase.
$279,900
2900 Bobo Avenue Cleveland, TN 37312
- Type:
- Single Family
- Sq.Ft.:
- 2,521
- Status:
- Active
- Beds:
- 4
- Lot size:
- 0.5 Acres
- Year built:
- 1968
- Baths:
- 2.50
- MLS#:
- 20241863
- Subdivision:
- Davis Hts
ADDITIONAL INFORMATION
Spacious and Convenient location! If you are looking for those two thing you have found it. This classic brick front home is located .5 mile from interstate access and all the convenience of eateries and shopping. As you enter the home you will find family room, eat in kitchen, 3 bedrooms and 2 full baths on the upper level. The basement offers another large flex space to be utilized as family room, play room, hobby room or whatever extra space you need to use it for. There is also another bedroom, laundry room, and half bath on the lower level. Utilize the large storage space with access to the driveway on the lower level as well as a 2 car carport. There is a full covered front porch as well as a large covered back porch that overlooks a large yard with mature trees making it a peaceful place to relax or sip your coffee on those pretty days. Some updates have been made, but priced for you to put the finishing updates and touches to make it yours. Call your favorite agent to see it today before it's gone!
- Type:
- Single Family
- Sq.Ft.:
- 3,281
- Status:
- Active
- Beds:
- 4
- Lot size:
- 1 Acres
- Year built:
- 1984
- Baths:
- 2.50
- MLS#:
- 20241860
- Subdivision:
- Hiwassee Height
ADDITIONAL INFORMATION
Discover your new home at 193 Chippewah Circle Drive - a delightful residence offering a blend of comfort, style, and practicality. This spacious property, boasting a generous 3,281 square feet of living space, presents an opportunity for families looking for room to flourish or those who love to entertain. Step inside to find a seamless integration of luxury and utility. The heart of this home is the custom kitchen, equipped with all-new appliances, granite countertops, and custom cabinets, perfect for any culinary enthusiast. A separate dining room with a breakfast bar is adjacent to the kitchen, creating a cozy atmosphere for relaxation and family gatherings. The layout includes four well-sized bedrooms and two and a half bathrooms. The master suite, located upstairs, showcases soaring ceilings, an ensuite bathroom, and a large walk-in closet, providing a tranquil retreat. The main level hosts three additional bedrooms, sharing one and a half bathrooms, thoughtfully designed to accommodate both guests and family. Aesthetic pleasure is found in the details: gleaming hardwood floors that flow through the communal areas, elegant tiles in the wet zones, and plush carpeting in all bedrooms for added comfort. The family room with a brick fireplace opens up to the patio. This outdoor space, surrounded by mature trees and beautiful landscaping, offers a peaceful setting for morning coffees or weekend barbecues. Additional functional features include a large laundry room, a spacious living room, and a detached single-car garage. Located in a well-established neighborhood, this home sits on two lots just over half an acre, providing ample outdoor space for children to play or for hosting gatherings. Make 193 Chippewah Circle Drive your new address and enjoy both the beauty and functionality of this exquisite property, designed to meet all your family's needs.
- Type:
- Single Family
- Sq.Ft.:
- 4,406
- Status:
- Active
- Beds:
- 4
- Lot size:
- 13.43 Acres
- Year built:
- 1992
- Baths:
- 3.00
- MLS#:
- 2650838
ADDITIONAL INFORMATION
Explore the charm of countryside living! This extraordinary estate presents a harmonious mix of peacefulness, abundant natural light, and outdoor facilities designed for the passionate nature lover and adventurer. 66 Windows allows rays of sunlight to stream through this 4 bedroom, 2 and a half bathroom home including 4406 square feet of living space. For gardening enthusiasts, a special plot awaits your green thumb, offering the chance for you to grow your vegetables. An independent, two-story garage along with a 30x40 equipment barn provides ample space for tractors and equipment perfect for for storing tools, undertaking projects, or indulging in hobbies. The surrounding region is rich with lakes, rivers and hiking paths, ideal for those who love nature. Seize the opportunity to claim this exceptional estate as your own--a call to dive into the wonders of nature while enjoying the perks of modern living.
- Type:
- Single Family
- Sq.Ft.:
- 2,372
- Status:
- Active
- Beds:
- 4
- Lot size:
- 0.31 Acres
- Year built:
- 2019
- Baths:
- 3.00
- MLS#:
- 2650917
- Subdivision:
- Timber Creek
ADDITIONAL INFORMATION
Meticulously Maintained 4 Bedroom Home in Timber Creek Cleveland Tennessee, an area of fine homes. This home situated on the top of the hill on a cul-de-sac is turn key ready to move into. The great room includes living room with built-ins, fireplace, plantation shutters, dining area and kitchen, plenty of cabinet space. custom wet bar, pantry with barn door. Front room could be used as den or formal dining area, rear deck with pergola offers a great backyard view. Master suite with oversized closets, additional attic storage.
- Type:
- Single Family
- Sq.Ft.:
- 1,550
- Status:
- Active
- Beds:
- 3
- Lot size:
- 0.1 Acres
- Year built:
- 2024
- Baths:
- 2.00
- MLS#:
- 20241853
- Subdivision:
- Parkstone Village
ADDITIONAL INFORMATION
Newly constructed home, with an open concept. This charming home features 3 bedrooms, 2 baths, and two car garage. Enter to find the kitchen at the heart of the home with a Great room & dining room for family gatherings. The master bedroom features a walk-in closet, double sinks in the master bath. This home also includes stainless steel appliances, luxury vinyl floors, laundry room, and mudroom. Close to Cleveland State Community College, easy access to I75, schools, and restaurants. Schedule your showing today! The photos are for illustration only, they are not the exact photos of the home.
- Type:
- Single Family
- Sq.Ft.:
- 1,360
- Status:
- Active
- Beds:
- 3
- Lot size:
- 0.79 Acres
- Year built:
- 1960
- Baths:
- 2.00
- MLS#:
- 20241847
ADDITIONAL INFORMATION
Like New - new roof, vinyl siding and windows. Inside LVT flooring, fresh paint throughout, plumbing and light fixtures. All new kitchen appliances, new Tempstar HVAC system with 10-year warranty along with privacy fence on driveway side of house.
$269,000
885 S Ocoee St Cleveland, TN 37311
- Type:
- Single Family
- Sq.Ft.:
- 2,000
- Status:
- Active
- Beds:
- 4
- Lot size:
- 0.12 Acres
- Year built:
- 1920
- Baths:
- 2.00
- MLS#:
- 1391274
- Subdivision:
- None
ADDITIONAL INFORMATION
- Type:
- Single Family
- Sq.Ft.:
- 2,065
- Status:
- Active
- Beds:
- 4
- Lot size:
- 0.3 Acres
- Year built:
- 2013
- Baths:
- 3.00
- MLS#:
- 1391267
- Subdivision:
- Horse Creek Farms
ADDITIONAL INFORMATION
- Type:
- Single Family
- Sq.Ft.:
- 2,851
- Status:
- Active
- Beds:
- 3
- Lot size:
- 0.97 Acres
- Year built:
- 1940
- Baths:
- 2.00
- MLS#:
- 1391057
- Subdivision:
- None
ADDITIONAL INFORMATION
- Type:
- Single Family
- Sq.Ft.:
- 1,224
- Status:
- Active
- Beds:
- 3
- Year built:
- 2016
- Baths:
- 3.00
- MLS#:
- 1391203
- Subdivision:
- None
ADDITIONAL INFORMATION
- Type:
- Other
- Sq.Ft.:
- 1,949
- Status:
- Active
- Beds:
- 3
- Lot size:
- 0.01 Acres
- Year built:
- 2024
- Baths:
- 3.00
- MLS#:
- 1261265
- Subdivision:
- Cobblestone Ridge
ADDITIONAL INFORMATION
NEW CONSTRUCTION - This stunning home features hardwood floors, open floorplan, main level owner's suite, and so much more! With extensive trim, on-trend light fixtures, custom stone touches, and granite counters you will be proud to call this your home. Conveniently located off the bypass making it perfect for Cleveland & Chattanooga commuters. Call today for your free consultation and let's talk about building your dream home! **The specific features included in this floorplan are subject to change without notice.
- Type:
- Single Family
- Sq.Ft.:
- 2,154
- Status:
- Active
- Beds:
- 3
- Lot size:
- 0.21 Acres
- Year built:
- 2019
- Baths:
- 2.00
- MLS#:
- 1391186
- Subdivision:
- Westhaven
ADDITIONAL INFORMATION
- Type:
- Single Family
- Sq.Ft.:
- 2,514
- Status:
- Active
- Beds:
- 4
- Lot size:
- 0.73 Acres
- Year built:
- 1973
- Baths:
- 3.00
- MLS#:
- 1391171
- Subdivision:
- None
ADDITIONAL INFORMATION
- Type:
- Single Family
- Sq.Ft.:
- 1,623
- Status:
- Active
- Beds:
- 3
- Lot size:
- 0.11 Acres
- Year built:
- 2013
- Baths:
- 3.00
- MLS#:
- 2649737
- Subdivision:
- Berywood Cottages
ADDITIONAL INFORMATION
Welcome to this charming 3-BD, 2.5-BA home nestled in the Berywood Cottages community. This original model home boasts a few added ''extras'' that enhance its appeal & functionality.Step into the main level featuring an Owner's Bedroom/Bath complete w/a convenient walk-in closet for added storage. The open concept Living Room/Dining/Kitchen area is perfect for both relaxation & entertainment, showcasing a cozy gas fireplace, an inviting island with bar seating, & a built-in pantry cabinet for added convenience.On the same level, you'll find a thoughtfully designed Powder Room & a Laundry Closet strategically positioned near the garage entry, making chores a breeze. The current owners have added their personal touch w/a cozy Sunroom that overlooks the fenced backyard, creating a peaceful retreat for all seasons.Ascend to the second level where two additional bedrooms await, along w/a full bathroom & an Office space ideal for remote work or study
$2,200,000
1530 Strawhill Road SE Cleveland, TN 37323
- Type:
- Single Family
- Sq.Ft.:
- 5,200
- Status:
- Active
- Beds:
- 4
- Lot size:
- 19.6 Acres
- Year built:
- 2021
- Baths:
- 4.00
- MLS#:
- 2649787
- Subdivision:
- Pauline Kile Prop
ADDITIONAL INFORMATION
Experience luxury at 1530 Strawhill Road, a 19.6-acre estate in Cleveland's serene countryside. With high ceilings and a chef's kitchen, it blends comfort and elegance. The master bedroom features a spa-like bathroom and walk-in closets. Entertain in the bonus/theater room or stay active in the workout room/office. Upstairs, find 3 bedrooms and 2 bathrooms. The living area centers around a gas fireplace. Outside, enjoy a 3-car garage, fruit trees, and a fire pit. The property includes a 2000 sqft unfinished basement. Nestled in the greenbelt, it offers privacy with nearby amenities. Embrace luxury living at 1530 Strawhill Road.

The data relating to real estate for sale on this web site comes in part from the IDX Program of the River Counties Multiple Listing Service, Inc. The information being provided is for the consumers' personal, non-commercial use and may not be used for any purpose other than to identify prospective properties the consumers may be interested in purchasing. This data is updated daily. Some properties, which appear for sale on this web site, may subsequently have sold and may no longer be available. The Real Estate Broker providing this data believes it to be correct, but advises interested parties to confirm the data before relying on it in a purchase decision. Copyright 2024. All rights reserved.
| Real Estate listings held by other brokerage firms are marked with the name of the listing broker. Information being provided is for consumers' personal, non-commercial use and may not be used for any purpose other than to identify prospective properties consumers may be interested in purchasing. Copyright 2024 Knoxville Area Association of Realtors. All rights reserved. |
Andrea D. Conner, License 344441, Xome Inc., License 262361, AndreaD.Conner@xome.com, 844-400-XOME (9663), 751 Highway 121 Bypass, Suite 100, Lewisville, Texas 75067


Listings courtesy of RealTracs MLS as distributed by MLS GRID, based on information submitted to the MLS GRID as of {{last updated}}.. All data is obtained from various sources and may not have been verified by broker or MLS GRID. Supplied Open House Information is subject to change without notice. All information should be independently reviewed and verified for accuracy. Properties may or may not be listed by the office/agent presenting the information. The Digital Millennium Copyright Act of 1998, 17 U.S.C. § 512 (the “DMCA”) provides recourse for copyright owners who believe that material appearing on the Internet infringes their rights under U.S. copyright law. If you believe in good faith that any content or material made available in connection with our website or services infringes your copyright, you (or your agent) may send us a notice requesting that the content or material be removed, or access to it blocked. Notices must be sent in writing by email to DMCAnotice@MLSGrid.com. The DMCA requires that your notice of alleged copyright infringement include the following information: (1) description of the copyrighted work that is the subject of claimed infringement; (2) description of the alleged infringing content and information sufficient to permit us to locate the content; (3) contact information for you, including your address, telephone number and email address; (4) a statement by you that you have a good faith belief that the content in the manner complained of is not authorized by the copyright owner, or its agent, or by the operation of any law; (5) a statement by you, signed under penalty of perjury, that the information in the notification is accurate and that you have the authority to enforce the copyrights that are claimed to be infringed; and (6) a physical or electronic signature of the copyright owner or a person authorized to act on the copyright owner’s behalf. Failure t
Cleveland Real Estate
The median home value in Cleveland, TN is $320,000. This is higher than the county median home value of $156,600. The national median home value is $219,700. The average price of homes sold in Cleveland, TN is $320,000. Approximately 42.51% of Cleveland homes are owned, compared to 48.51% rented, while 8.98% are vacant. Cleveland real estate listings include condos, townhomes, and single family homes for sale. Commercial properties are also available. If you see a property you’re interested in, contact a Cleveland real estate agent to arrange a tour today!
Cleveland, Tennessee has a population of 43,496. Cleveland is less family-centric than the surrounding county with 29.83% of the households containing married families with children. The county average for households married with children is 29.99%.
The median household income in Cleveland, Tennessee is $41,570. The median household income for the surrounding county is $46,381 compared to the national median of $57,652. The median age of people living in Cleveland is 34.6 years.
Cleveland Weather
The average high temperature in July is 88.9 degrees, with an average low temperature in January of 27.9 degrees. The average rainfall is approximately 53.8 inches per year, with 1 inches of snow per year.
