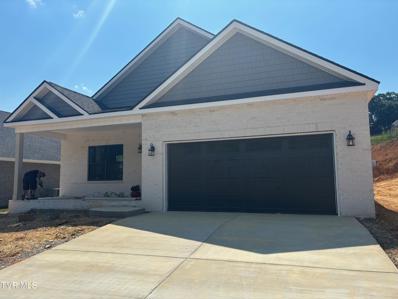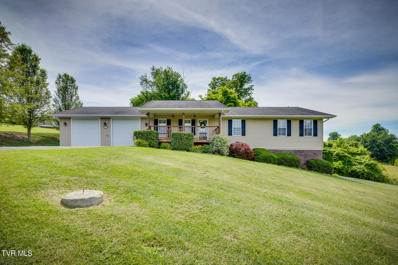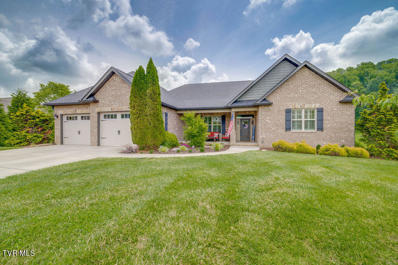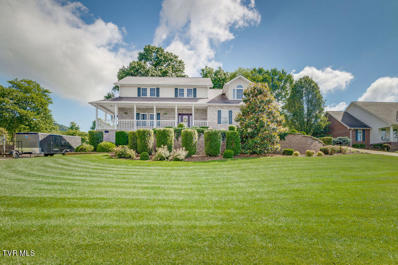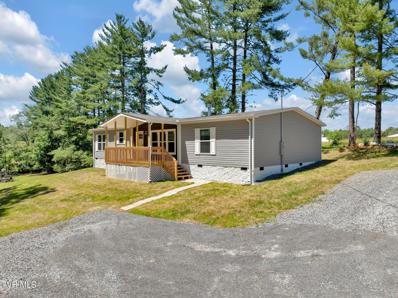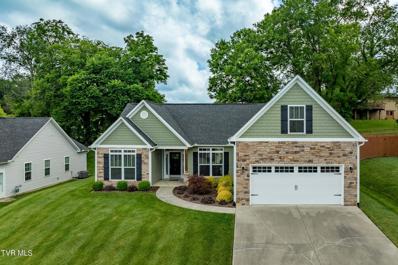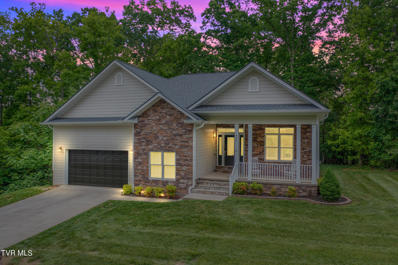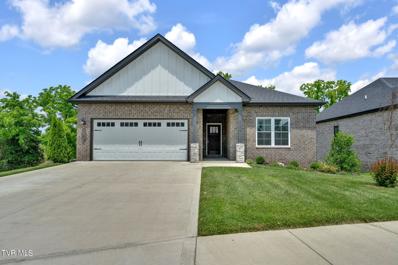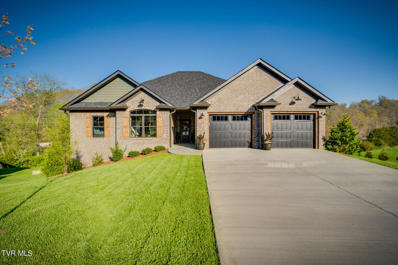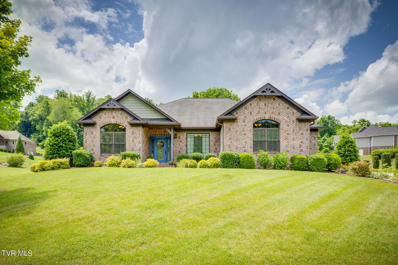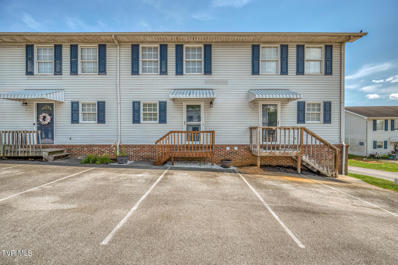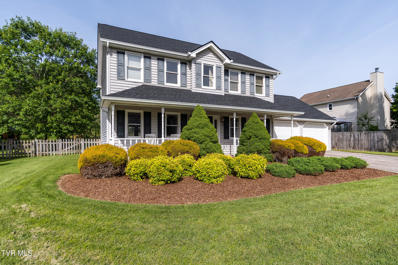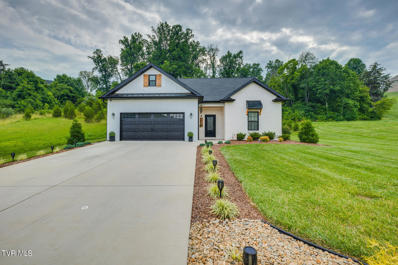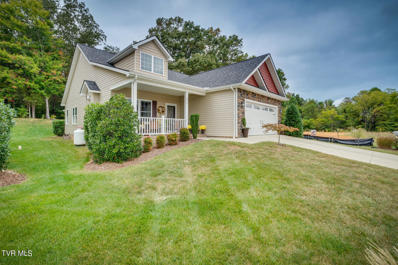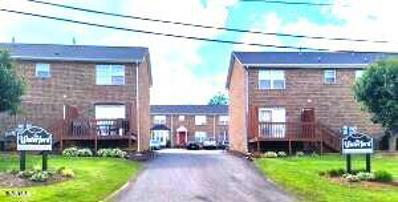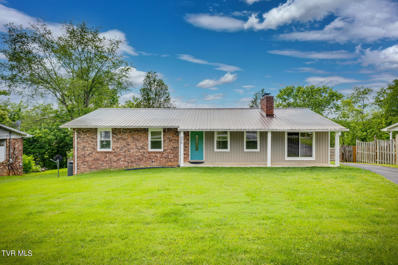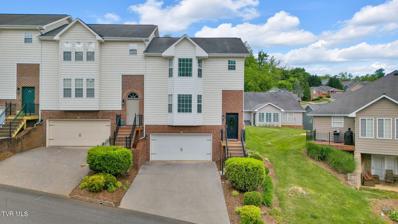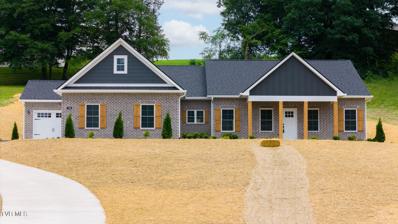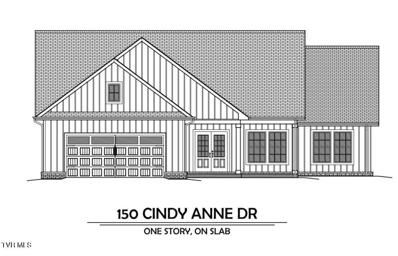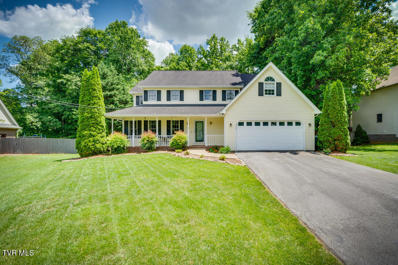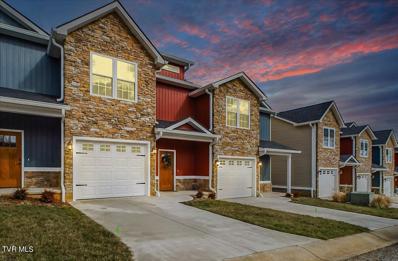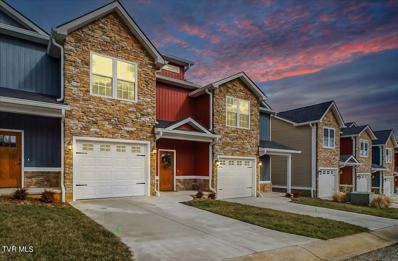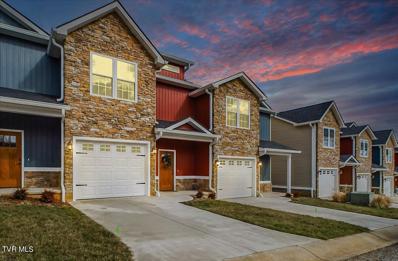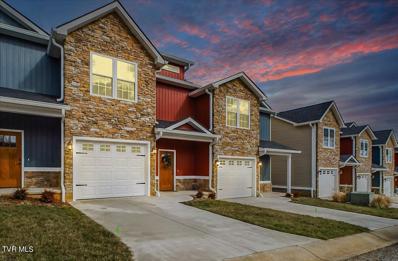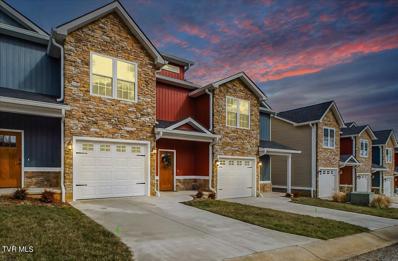Johnson City TN Homes for Sale
- Type:
- Other
- Sq.Ft.:
- 1,650
- Status:
- NEW LISTING
- Beds:
- 2
- Lot size:
- 0.17 Acres
- Year built:
- 2024
- Baths:
- 2.00
- MLS#:
- 9967196
- Subdivision:
- Chestnut Cove
ADDITIONAL INFORMATION
New one level construction in Chestnut Cove subdivision. 2 bedroom, 2 bath, 1650 +/- square feet, flex room/office, quartz kitchen countertops, stone gas fireplace, gas heat,10' trey ceiling in kitchen/great room, laundry room, pantry, tile master shower, covered front and rear porch. Buyer/buyers agent to verify all information. Owner/agent.
$400,000
104 Delmer Salts Road Gray, TN 37615
- Type:
- Other
- Sq.Ft.:
- 3,240
- Status:
- NEW LISTING
- Beds:
- 4
- Lot size:
- 0.9 Acres
- Year built:
- 2007
- Baths:
- 3.00
- MLS#:
- 9967186
- Subdivision:
- Martins Glen
ADDITIONAL INFORMATION
Welcome to your new home in Gray, where traditional charm meets serene countryside living. This meticulously crafted ranch offers a perfect blend of comfort, style, and functionality. As you step inside, you are greeted by the spacious living area, adorned with large windows and a vaulted ceiling. The open-concept layout effortlessly connects the living room to the dining area and large galley kitchen, which boasts all new appliances and tons of countertops and cabinet space—a dream for any home chef. Plenty of storage space ensures everything has its place, with extra storage in the main-level laundry and the oversized 2-car main-level garage. A covered, screened-in back porch provides the perfect spot for relaxation and outdoor dining. Step outside to the brick patio with a built-in firepit, ideal for entertaining and enjoying cool Tennessee evenings. Retreat to the luxurious primary suite, complete with a spa-like ensuite bathroom featuring a soaking tub, separate shower, and an extra-large linen closet. Two additional bedrooms, each with its own unique charm, offer plenty of space for family and guests. The lower level of the home features a separate living space perfect for parents or children. This suite offers a spacious living room, a full kitchen and pantry, a private bedroom, and a full bath. It also has exterior access and its own private garage, providing additional storage space or a workshop area. This area offers versatility and privacy for extended family or guests. With two large driveways and extra parking space available, accommodating guests is a breeze. RV camper parking pad beside the house has a 30 amp plug-in. Conveniently located just minutes away from shopping, dining, and entertainment options, as well as top-rated schools, this home offers the perfect combination of tranquility and convenience. Do not miss your opportunity to make this your forever home.
- Type:
- Other
- Sq.Ft.:
- 5,236
- Status:
- NEW LISTING
- Beds:
- 4
- Lot size:
- 0.54 Acres
- Year built:
- 2015
- Baths:
- 4.00
- MLS#:
- 9967138
- Subdivision:
- Shadden Springs
ADDITIONAL INFORMATION
The country charm with city amenities within a short drive adds to the appeal of this wonderful home. The main floor includes the living room with fireplace and lovely shiplap accent wall, dining room, kitchen with pantry/soft close cabinets/backsplash/gas stove/granite, breakfast nook, three bedrooms, three full bathrooms, and the laundry with sink on the main level. From the living room, step onto the elevated deck overlooking the seasonal pond and treed ridge line, or step into the screened porch off the owners suite bedroom and enjoy morning coffee with the sunrise. This home is located just yards from city limits, which yields excellent access without the taxes. Surrounded by wide open spaces and many local farms, the country atmosphere is incredibly relaxing and inviting. The main floor is mostly engineered hardwood flooring, with tile in the bathrooms, and carpet only in closets. All of the three main floor bedrooms have walk in closets. The majority of the windows have wood shutters, ideal for creating that perfect light. The lower level has vast spaces for your imagination, all with ceramic tile floors. There is a bedroom and full bathroom in the lower level that could easily serve as an in-law suit. The French door leads onto a covered patio and opens into an expansive, fenced yard, again with views of the treed ridgeline and seasonal pond. There are two large storage areas in the lower level, a garage that spans the entire depth of the home. The property is located on a private, cul de sac street, minimizing traffic and maximizing peace of mind. Buyer to verify all info.
$699,900
209 Keeland Drive Gray, TN 37615
- Type:
- Other
- Sq.Ft.:
- 4,574
- Status:
- NEW LISTING
- Beds:
- 4
- Lot size:
- 0.62 Acres
- Year built:
- 1999
- Baths:
- 3.50
- MLS#:
- 9967045
- Subdivision:
- Keeland Heights
ADDITIONAL INFORMATION
This lovely home has so many qualities to offer such as an amazing location in Keeland Heights, county only taxes but less than a minute outside city limits, main-level living, tons of storage, 2nd driveway great for hobbies such as woodworking/car repairs/workshop, and the sellers have made many updates over the years. As you walk in you will see the beautifully updated tile and gleaming hardwood leading into the LR with fireplace and built-ins, kitchen has been updated and offers pull-outsbuilt-in, soft close cabinets, gas oven, granite, and backsplash. The primary is on the main and has built in closets, an updated bathroom with his and hers granite sinks, and nice tile shower. The laundry is on the main level as well with a wash sink and you also have a 2 car garage on the main. Upstairs you will find 3 bedrooms, 1 with a private bath, a 2nd bathroom, and a large bonus room. Downstairs you will find a finished area great for an office or media room, large drive-under garage that will accommodate 2 cars, and ample storage. Nice backyard with mature trees and very convenient location. Septic is only permitted for 3 bedrooms. Buyer to verify all info.
- Type:
- Other
- Sq.Ft.:
- 1,800
- Status:
- NEW LISTING
- Beds:
- 3
- Lot size:
- 1.24 Acres
- Year built:
- 2024
- Baths:
- 2.00
- MLS#:
- 9967006
- Subdivision:
- Not Listed
ADDITIONAL INFORMATION
Location, location, location! Welcome to your dream home in the heart of Gray, Tennessee! This stunning 1,800 sq ft residence sits on a 1.24 acre lot and offers the perfect blend of comfort and convenience. Boasting 3 spacious bedrooms and 2 modern bathrooms, this home is designed to cater to all your needs. The open-concept living area flows seamlessly into a gourmet kitchen, complete with matching appliances and ample counter space, perfect for entertaining guests or enjoying family meals. The main suite is a true retreat, featuring an en-suite bathroom with luxurious finishes and a large walk-in closet. Two additional bedrooms provide plenty of space for family members or guests, accompanied by a beautifully appointed shared bathroom. Step outside to a private backyard, ideal for outdoor gatherings or simply unwinding after a long day. With its prime location, you'll be just moments away from local shops, dining, and recreational activities, making it easy to enjoy all that Gray has to offer. This home truly combines the best of modern living with the charm of a close-knit community. Don't miss the opportunity to make this exquisite property your own! This home comes with a 1 year warranty from the Manufacturer. All information herein is deemed reliable, but subject to buyer verification.
- Type:
- Other
- Sq.Ft.:
- 2,237
- Status:
- NEW LISTING
- Beds:
- 4
- Lot size:
- 0.24 Acres
- Year built:
- 2017
- Baths:
- 2.00
- MLS#:
- 9966950
- Subdivision:
- Cedar Rock Village
ADDITIONAL INFORMATION
Welcome home to your main level living, 4 bedroom home in a fantastic neighborhood with sidewalks! This home features the main suite on the 1st floor as well as laundry and 2 other bedrooms and the second bathroom. On the 2nd floor you will find the fourth bedroom that could also be used as an office or game room. The home has natural gas for the hot water heater as well as the gas logs in the living room. The 2 car garage offers spacious storage. In the backyard you will find raised garden beds perfect for your next crops! All information deemed reliable but as it was taken from 3rd part sources, it is the buyers' responsibility to verify.
- Type:
- Other
- Sq.Ft.:
- 4,008
- Status:
- NEW LISTING
- Beds:
- 4
- Lot size:
- 0.45 Acres
- Year built:
- 2015
- Baths:
- 3.00
- MLS#:
- 9966923
- Subdivision:
- The Oaks
ADDITIONAL INFORMATION
Welcome to your new sanctuary! Nestled at the end of a quiet street in The Oaks, this beautiful family home offers the perfect blend of comfort, style, and convenience. Boasting 4 bedrooms, 3 bathrooms, and over 4,000 square feet of living space, this property is the epitome of modern and easy living. The open-concept layout seamlessly connects the spacious living room, dining area, and kitchen, creating an ideal space for entertaining guests or simply unwinding with loved ones. Featuring sleek countertops, stainless steel appliances, and ample storage space, the kitchen has everything you need to unleash your inner chef. Retreat to the luxurious primary bedroom suite located on the main floor, complete with a walk-in closet and en-suite bathroom, offering a peaceful haven to relax and recharge after a long day. The additional main floor bedrooms are generously sized and perfect for family members or guests. Downstairs is where you'll find an expansive living area offering endless possibilities. Whether you envision a cozy family room, a home theater, a game room, or even a guest suite, the basement provides a versatile space that can be tailored to suit your family's unique lifestyle. Step outside to discover your own private oasis, featuring a beautiful wooded backyard and a spacious, newly painted, ideal for al fresco dining or enjoying the warm summer breeze. Located at the end of a dead end street, this home and expansive yard provides plenty of space as well as safety for kids and pets to play. This home offers easy access to shopping, dining, entertainment, and top-rated schools, making it the perfect place to call home for families of all sizes. Other info: New roof 10/22. Exterior of home and deck painted 9/23. Closing must be on or after 7/13/2024. Information in this listing is collected from third party sources and tax records and is believed to be accurate but is subject to buyer or buyer's agent verifcation.
- Type:
- Other
- Sq.Ft.:
- 3,628
- Status:
- Active
- Beds:
- 3
- Lot size:
- 0.17 Acres
- Year built:
- 2022
- Baths:
- 2.00
- MLS#:
- 9966811
- Subdivision:
- Chestnut Cove
ADDITIONAL INFORMATION
Beautiful 3 Bedroom, 2 Bath home in desirable Chestnut Cove. The highly sought after Orth Homes ''The Grant'' model, offers the convenience of one level living with 1883 square feet of living space on the main and an additional 1,745 square feet of potential living space in the full unfinished, walkout, basement. Upon entering, you will find an oversized foyer that leads to an open concept living room, dining room, and kitchen. Featuring gleaming hardwood floors, tray ceilings, and full stone gas log fireplace. The gourmet kitchen is a chef's dream, offering plenty of white shaker style cabinetry with soft close doors and drawers, quartz countertops, subway tiled backsplash, stainless appliance... including gas cooktop, hood vent, wall oven/microwave. The kitchen also features a large walk-in pantry, large island, and under cabinet lighting. The primary bedroom and ensuite is sure to impress with tray ceiling, double vanity sinks, 5' custom tile zero entry shower, and large walk-in closet with custom built-ins and direct access to the laundry room for added convenience. Two additional bedrooms, each with ample closet space, and a full bathroom complete the main level. Additional features include natural gas HVAC, tankless water heater, and hardwood flooring throughout (NO carpet!). The basement is unfinished and perfect for storage or future expansion and is plumbed for a bath. Unwind in the evenings on the covered patio overlooking the fenced in backyard and walking trails. Chestnut Cove subdivision features walking trails, ponds, and is located in the City of Johnson City School District. This home is a MUST SEE!! All information herein deemed reliable but subject to Buyer's verification.
$699,000
58 Alden Lane Johnson City, TN 37615
- Type:
- Other
- Sq.Ft.:
- 3,900
- Status:
- Active
- Beds:
- 5
- Lot size:
- 0.36 Acres
- Year built:
- 2022
- Baths:
- 3.00
- MLS#:
- 9966797
- Subdivision:
- Daniels Ridge
ADDITIONAL INFORMATION
Situated in a prime location in the heart of the Tri-Cities, this pristine single-level home is a rare find. Boasting 4 generously sized bedrooms, 3 full baths, and over 3300 square feet of finished living space, this residence is a true haven of modern comfort and style. Upon arrival, the abundance of natural light streaming into the home creates a warm and inviting atmosphere. The spacious living room features a striking fireplace, gleaming hardwood floors, and a ceiling fan for added comfort. The gourmet kitchen is a chef's dream, with top-of-the-line appliances and ample storage space. The master bedroom, conveniently located on the main level, boasts a luxurious ensuite bathroom and a walk-in closet fit for a fashionista. The expansive basement offers additional living space and leads out to a picturesque backyard retreat. Don't miss out on the opportunity to own this stunning home with breathtaking views.
$949,333
333 Settlers Way Gray, TN 37615
- Type:
- Other
- Sq.Ft.:
- 2,449
- Status:
- Active
- Beds:
- 3
- Lot size:
- 2.15 Acres
- Year built:
- 2013
- Baths:
- 2.00
- MLS#:
- 9966789
- Subdivision:
- Daniels Trail
ADDITIONAL INFORMATION
Built with attention to detail by one of the area's most renowned Builders, this 3 Bedroom / 2 Bathroom Main Home offers just under 2,500 square feet all on one level with a 1 Bedroom / 1 Bathroom Detached 2-story Guest House all on two parcels combined with 2.15 acres in total! This property is conveniently located in the heart of the Tri-Cities approximately 6 miles from the Tri-Cities Airport, 3 miles from I-26, 5 miles from I-81, with multiple opportunities for nearby shopping, dining and medical. The Daniel's Trail neighborhood in Gray offers a very peaceful setting with underground utilities and contains only one street, ending at a court with very little through traffic and is subject to county only taxes. The exterior features are a major aspect of this unique property. It is hard not to notice the dimensional brick exterior of the Main Home, but on the interior there are too many details to list here so please request a copy of the List of Features. With landscape lighting and exterior house lighting, an irrigation system and a fire pit with a lot of firewood already stocked for you and a speaker system. There is a rock river for drainage with a wooden foot bridge across it and a stone pathway up to the Guest House. Another pathway leads up to an observation point overlooking the well landscaped yard with mountains in the distance. The partially covered back patio area of the Main Home offers privacy along with a hand hewn fireplace mantle and a TV mount just above, is wired for a hot tub, has speakers and a stained wood ceiling. Can you see yourself relaxing here? The covered front porch is inviting and the Ring doorbell allows you to keep an eye on things. Enter into the Foyer and the Dining Room with a unique trey ceiling is to your right and decorative crown moulding throughout. Proceed down the hallway to the first Guest Room on your left with a vaulted ceiling, second Guest Room with a walk in closet and shelving system and the Hall Bathroom with a curved ceiling over the tub/shower and a granite vanity. The Living Room offers a stained pine wood ceiling with beams and built in bookcases on either side of the remote operated gas fireplace. Situated on the back of the home, the Living Room is open to the Breakfast Area which also has a stained wood ceiling. The large Kitchen has a curved eating bar, lots of soft close Armstrong cabinets and plentiful granite counters, GE Cafe stainless appliances and a tumbled stone dimensioned backsplash. On the other side of the Kitchen is another hallway leading to the Primary Bedroom with a vaulted ceiling and beautiful window millwork, a large walk in closet containing a closet organizational system and a lovely en suite Bathroom with dual vanities, a whirlpool tub and large tiled shower and even more accent features. Down the hallway is the laundry room equipped with a laundry sink and the washer and dryer will remain. Beyond the laundry is the garage access with zero steps into the home. There is ample garage space with great storage opportunities and stained concrete floors. The Main Home has a double bay garage with cabinetry and a counter workspace and a recessed area. The third single bay, has multiple built in shelves and the concrete driveway has decorative brick inlays. The Guest House holds so much potential! With a small covered front porch, enter into the Living Room with a closet under the stairs. The Kitchenette has a small refrigerator and granite counters with a farmhouse sink. You could easily add a toaster oven, cooktop burner, microwave or coffee pot to finish off the space. The Bathroom has a copper sink and a nice tile and river stone shower. Upstairs could be a bedroom / hangout area or both. The Guest House has a single bay garage with a patio paver pad on the exterior. There are also two water spigots, one by the Guest House garage and the other by the fire pit and grill. It is evident that a lot of thought and time went into making this property special, inside and out. It is now time for the third owner to make it their own. You just have to experience 333 Settlers Way for yourself to truly appreciate the allure of this property and all it has to offer and to see if this is your next Home Sweet Home. Schedule your private showing today!
- Type:
- Other
- Sq.Ft.:
- 1,152
- Status:
- Active
- Beds:
- 2
- Year built:
- 2000
- Baths:
- 1.50
- MLS#:
- 9966781
- Subdivision:
- Tate Townhouses
ADDITIONAL INFORMATION
Beautiful updated 2 bedroom, 1.5 bath townhouse located in Gray. Open floor plan with dining/living room combo that has pretty laminate hardwood. The kitchen has nice white cabinetry and tile flooring with all of the appliances remaining. There is a half bath on the main level with tile also. Upstairs there are 2 bedrooms that share a full bath. The primary bedroom has 2 closets. Outside there is a large back deck located off the living room. The basement has plenty of storage, washer/dryer hookup and the drive under garage. Also, there are 2 parking spaces located in the front. This condo is centrally located to all the Tri-Cities and is Move in Ready. The HOA covers the water, sewer, trash, roof, decks & lawn maintenance.
$344,000
210 Walter Way Gray, TN 37615
- Type:
- Other
- Sq.Ft.:
- 1,676
- Status:
- Active
- Beds:
- 3
- Lot size:
- 0.27 Acres
- Year built:
- 1997
- Baths:
- 2.50
- MLS#:
- 9966771
- Subdivision:
- Crystal Springs
ADDITIONAL INFORMATION
This charming two-story home in Gray, Tennessee, exudes traditional design with a welcoming country front porch and a convenient main-level double garage. Inside, beautiful LVP flooring enhances the formal living and dining rooms, ideal for entertaining. The Great Room seamlessly connects to an eat-in kitchen, creating a spacious and inviting atmosphere. Upstairs, the lovely Master Suite is accompanied by two additional spacious bedrooms, all featuring brand new carpet. The convenience of an upstairs laundry room with an included washer and dryer adds to the home's appeal. The large, flat, fenced-in backyard offers endless possibilities for outdoor fun and includes the gas grill on the patio. With a roof that's only one year old, this move-in-ready home is perfect for your family to make their own!
- Type:
- Other
- Sq.Ft.:
- 2,658
- Status:
- Active
- Beds:
- 3
- Lot size:
- 0.26 Acres
- Year built:
- 2020
- Baths:
- 3.00
- MLS#:
- 9966666
- Subdivision:
- Daniels Ridge
ADDITIONAL INFORMATION
Welcome to this highly desirable neighborhood located in the desirable Gray area! As you enter the home, you'll step into a welcoming foyer that leads you into the main living area. The open floor plan combines the kitchen, dining area, and living room, creating a seamless flow and allowing for easy interaction and entertainment. The kitchen is well-equipped with modern appliances and black leathered, granite counter tops. Adjacent to the kitchen is the dining area, which can comfortably accommodate a dining table and chairs for family meals or hosting guests. The living room is designed for relaxation and socializing, featuring enough space for comfortable seating, and media center with built in cabinets and shelving. On the main level, you'll find the master suite, a walk-in closet, ensuite bathroom, second bedroom, second bath and laundry. The master bedroom is designed for convenience and luxury. The master bath includes a double vanity, a soaking tub, and a separate shower. The second floor supplies a third bedroom, bathroom and large flex room for added living space. As you walk into the back yard, you'll be greeted with a nice screened in patio for seamless summer nights. You'll find plenty of yard space for fun activities around the home. Owner had an inground trampoline installed that will stay with the property. Seller has had a recent bank appraisal done and it is priced under appraisal value. Buyer/Buyer's agent to verify all information.
$415,000
277 Piper Glen Gray, TN 37615
- Type:
- Other
- Sq.Ft.:
- 1,874
- Status:
- Active
- Beds:
- 3
- Lot size:
- 0.06 Acres
- Year built:
- 2017
- Baths:
- 3.00
- MLS#:
- 9966649
- Subdivision:
- Stonegate
ADDITIONAL INFORMATION
BACK ON THE MARKET, Buyers loss is your opportunity! This beautifully maintained and thoughtfully designed home blends comfort and elegance seamlessly. Nestled in the coveted Stonegate community, this single-story treasure offers the convenience of one-level living with a spacious layout that includes 3 bedrooms, 3 bathrooms, and a 2-car garage. Step inside to discover the heart of the home: an open-concept living area perfect for both entertaining and everyday life. The kitchen is a culinary paradise, featuring state-of-the-art appliances, abundant counter space, and a charming breakfast bar. Sunlight floods the adjacent dining area and living room, creating a warm and inviting atmosphere. Imagine unwinding on your private deck, soaking in the serene surroundings. With HOA fees at just $120 per month, this home is an incredible find. Don't miss the chance to turn this dream into your reality—schedule your showing today!
- Type:
- Other
- Sq.Ft.:
- 1,296
- Status:
- Active
- Beds:
- 2
- Year built:
- 1998
- Baths:
- 2.50
- MLS#:
- 9966525
- Subdivision:
- The Waterford
ADDITIONAL INFORMATION
You will be amazed at what this TOWNHOUSE/CONDO has to offer! Well built with excellence and every square inch utilized! Enter main level to a large living room with gas log FIREPLACE, dining area, kitchen, laundry room and HALF BATH! Under the stairs, also on the main level, is a huge area for storage! Off the kitchen is a newly stained DECK with privacy walls! Upstairs are 2 large bedrooms each with it's own private FULL BATH and WALK-IN CLOSET! Water heater and heat pump replaced in 2022! With only county taxes, a low HOA of $100/month that covers outside insurance, lawn maintenance and trash pick up, this is a very affordable place to live! Conveniently located in the heart of Gray next to everything you need and just minutes away from both Johnson City and Kingsport! Buyers/buyer's agent to verify all information.
$339,999
236 Clearview Street Gray, TN 37615
- Type:
- Other
- Sq.Ft.:
- 2,992
- Status:
- Active
- Beds:
- 4
- Lot size:
- 0.5 Acres
- Year built:
- 1969
- Baths:
- 2.50
- MLS#:
- 9966357
- Subdivision:
- Carter
ADDITIONAL INFORMATION
Prime location right in the middle of the Tri-Cities. Step into this spacious home with two dens for entertaining and a bonus room. 4 bedroom, 2.5 bathroom. Newly Remodeled gorgeous kitchen and full bathroom. Step out onto the brand new deck to enjoy the large fenced backyard in this quiet neighborhood. Buyer and buyers agent to verify all information.
- Type:
- Other
- Sq.Ft.:
- 2,368
- Status:
- Active
- Beds:
- 2
- Year built:
- 2007
- Baths:
- 2.50
- MLS#:
- 9966346
- Subdivision:
- Bridgewater
ADDITIONAL INFORMATION
Discover the elegance of this luxurious townhouse located in the highly sought-after Bridgewater community. This exquisite home features an inviting floor plan with 2 bedrooms, 2.5 bathrooms, and a spacious garage. You'll appreciate the high-end finishes such as granite countertops and the abundance of natural light streaming through the bay windows. The large master suite is a true retreat, offering plenty of space and comfort. Don't miss out on this incredible opportunity—call today to schedule your showing. Buyer and buyer's agent to verify all information.
- Type:
- Other
- Sq.Ft.:
- 1,976
- Status:
- Active
- Beds:
- 3
- Lot size:
- 0.67 Acres
- Year built:
- 2024
- Baths:
- 2.00
- MLS#:
- 9966349
- Subdivision:
- Chestnut Cove
ADDITIONAL INFORMATION
Are you looking for a luxury one level home in a prestigious neighborhood in Johnson City then you will love this new listing in Chestnut Cove! This one level home has been thoughtfully designed and features high-end finishes throughout, ensuring comfort and elegance in every detail. Some key features are the Terra Dura waterproof floors, wood beams, coffered ceilings, the large gourmet kitchen with leathered counter tops, under cabinet lighting ,and tile backsplash. There is a large walk-in butlers pantry with wood block counter tops and tile back splash. The primary suite offers wood beams on the ceiling, large walk in closet with custom shelving, primary bathroom with double sinks, tile shower, and soaking tub. The guest bedrooms are both large and have walk in closets with lighting in both closets. All this plus a large PRIVATE lot and is conveniently located minutes from Johnson City, Jonesborough, Gray, and Kingsport! All information is deemed reliable but must be verified by buyer/buyers agent.
- Type:
- Other
- Sq.Ft.:
- 3,098
- Status:
- Active
- Beds:
- 3
- Lot size:
- 0.36 Acres
- Year built:
- 2024
- Baths:
- 2.00
- MLS#:
- 9966332
- Subdivision:
- Boone Point Ph 2
ADDITIONAL INFORMATION
Construction is underway on this one level home in a great location. This home will feature a spacious open floor plan. The Kitchen will feature granite counters, a large island/bar and lots of cabinets. The split bedroom design will offer a large Primary Suite with a walk-in closet, double vanity and nice shower. Enjoy time on your covered front porch or grill on the back deck. The unfinished daylight basement will be plumbed for a 3rd bath and will offer room for future explansion or storage space. Don't let this home get away! All information deemed reliable. Buyer to verify. Current taxes are based on lot only.. For similar pics look at 162 Cindy Anne Dr.
$649,000
122 Hillview Court Gray, TN 37615
- Type:
- Other
- Sq.Ft.:
- 3,842
- Status:
- Active
- Beds:
- 4
- Year built:
- 1994
- Baths:
- 3.00
- MLS#:
- 9966324
- Subdivision:
- Hillendale
ADDITIONAL INFORMATION
You'll feel at home as soon as you walk into this 4 bedroom beauty! Several updates throughout have tastefully blended traditional with modern. The open kitchen has lots of counter space plus an island. There is also plenty of room for a kitchen table without crowding. There is a separate dining room and large open living room. Upstairs are 4 bedrooms including a large master bedroom with updated ensuite bath with a beautiful soaking tub. Conveniently located on the second floor is the laundry room. The daylight basement has a 2nd kitchen and den with french doors opening up to the swimming pool. In addition to the backyard pool is a fire pit to enjoy when the nights get cool. The back deck overlooks this backyard oasis has been replaced with TRX decking. >>>No showings until Tuesday, May 28, 2024<<<
$299,900
331 Piper Glen Gray, TN 37615
- Type:
- Other
- Sq.Ft.:
- 2,035
- Status:
- Active
- Beds:
- 3
- Year built:
- 2024
- Baths:
- 2.50
- MLS#:
- 9966272
- Subdivision:
- Stonegate
ADDITIONAL INFORMATION
New construction in Stonegate! Located minutes to I-26, convenient to Johnson City, Kingsport, and Bristol. This 3-bedroom, 2.5-bath PUD features an open floor plan, hardwood flooring throughout, crown molding, kitchen with quartz and stainless appliances. All bedrooms, 2 baths, and laundry room are upstairs. 1 car attached garage. Estimated completion date is August 2024. Photos are from a completed unit, all units are finished out the same. Taxes not assessed yet. Buyer or buyer's agent to verify all info.
$299,900
327 Piper Glen Gray, TN 37615
- Type:
- Other
- Sq.Ft.:
- 2,035
- Status:
- Active
- Beds:
- 3
- Year built:
- 2024
- Baths:
- 2.50
- MLS#:
- 9966271
- Subdivision:
- Stonegate
ADDITIONAL INFORMATION
New construction in Stonegate! Located minutes to I-26, convenient to Johnson City, Kingsport, and Bristol. This 3-bedroom, 2.5-bath PUD features an open floor plan, hardwood flooring throughout, crown molding, kitchen with quartz and stainless appliances. All bedrooms, 2 baths, and laundry room are upstairs. 1 car attached garage. Estimated completion date is August 2024. Photos are from a completed unit, all units are finished out the same. Taxes not assessed yet. Buyer or buyer's agent to verify all info.
$299,900
323 Piper Glen Gray, TN 37615
- Type:
- Other
- Sq.Ft.:
- 2,035
- Status:
- Active
- Beds:
- 3
- Year built:
- 2024
- Baths:
- 2.50
- MLS#:
- 9966270
- Subdivision:
- Stonegate
ADDITIONAL INFORMATION
New construction in Stonegate! Located minutes to I-26, convenient to Johnson City, Kingsport, and Bristol. This 3-bedroom, 2.5-bath PUD features an open floor plan, hardwood flooring throughout, crown molding, kitchen with quartz and stainless appliances. All bedrooms, 2 baths, and laundry room are upstairs. 1 car attached garage. Estimated completion date is August 2024. Photos are from a completed unit, all units are finished out the same. Taxes not assessed yet. Buyer or buyer's agent to verify all info.
$309,900
319 Piper Glen Gray, TN 37615
- Type:
- Other
- Sq.Ft.:
- 2,035
- Status:
- Active
- Beds:
- 3
- Year built:
- 2024
- Baths:
- 2.50
- MLS#:
- 9966269
- Subdivision:
- Stonegate
ADDITIONAL INFORMATION
New construction in Stonegate! Located minutes to I-26, convenient to Johnson City, Kingsport, and Bristol. This 3-bedroom, 2.5-bath PUD features an open floor plan, hardwood flooring throughout, crown molding, kitchen with quartz and stainless appliances. All bedrooms, 2 baths, and laundry room are upstairs. 1 car attached garage. Estimated completion date is August 2024. Photos are from a completed unit, all units are finished out the same. Taxes not assessed yet. Buyer or buyer's agent to verify all info.
$309,900
335 Piper Glen Gray, TN 37615
- Type:
- Other
- Sq.Ft.:
- 2,035
- Status:
- Active
- Beds:
- 3
- Year built:
- 2024
- Baths:
- 2.50
- MLS#:
- 9966275
- Subdivision:
- Stonegate
ADDITIONAL INFORMATION
New construction in Stonegate! Located minutes to I-26, convenient to Johnson City, Kingsport, and Bristol. This 3-bedroom, 2.5-bath PUD features an open floor plan, hardwood flooring throughout, crown molding, kitchen with quartz and stainless appliances. All bedrooms, 2 baths, and laundry room are upstairs. 1 car attached garage. Estimated completion date is August 2024. Photos are from a completed unit, all units are finished out the same. Taxes not assessed yet. Buyer or buyer's agent to verify all info.
All information provided is deemed reliable but is not guaranteed and should be independently verified. Such information being provided is for consumers' personal, non-commercial use and may not be used for any purpose other than to identify prospective properties consumers may be interested in purchasing.
Johnson City Real Estate
The median home value in Johnson City, TN is $145,800. This is lower than the county median home value of $152,400. The national median home value is $219,700. The average price of homes sold in Johnson City, TN is $145,800. Approximately 46.07% of Johnson City homes are owned, compared to 41.69% rented, while 12.24% are vacant. Johnson City real estate listings include condos, townhomes, and single family homes for sale. Commercial properties are also available. If you see a property you’re interested in, contact a Johnson City real estate agent to arrange a tour today!
Johnson City, Tennessee 37615 has a population of 65,598. Johnson City 37615 is more family-centric than the surrounding county with 26.28% of the households containing married families with children. The county average for households married with children is 26.24%.
The median household income in Johnson City, Tennessee 37615 is $39,143. The median household income for the surrounding county is $44,180 compared to the national median of $57,652. The median age of people living in Johnson City 37615 is 36.4 years.
Johnson City Weather
The average high temperature in July is 85.6 degrees, with an average low temperature in January of 24.9 degrees. The average rainfall is approximately 46.7 inches per year, with 11.7 inches of snow per year.
