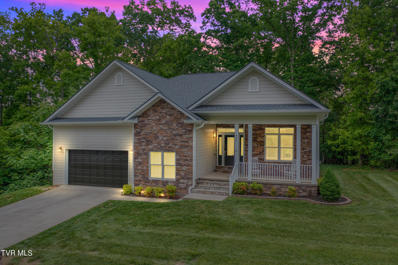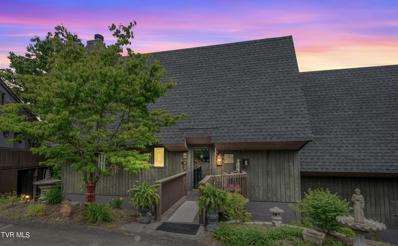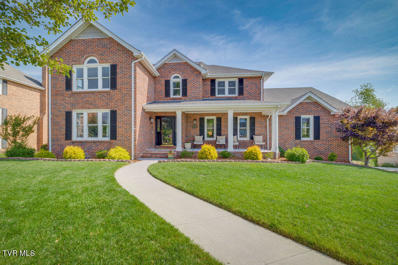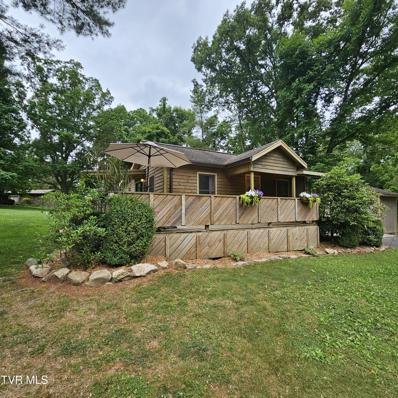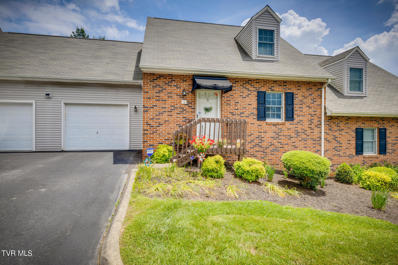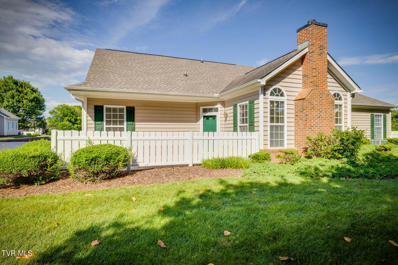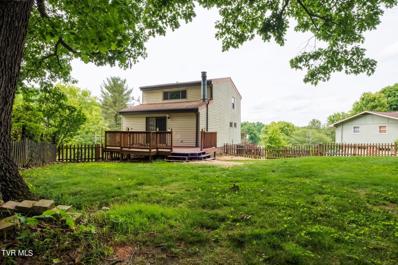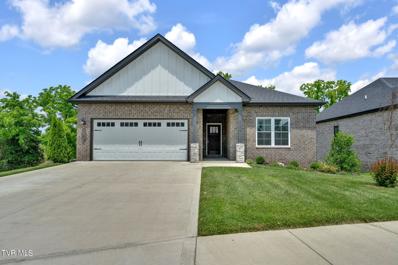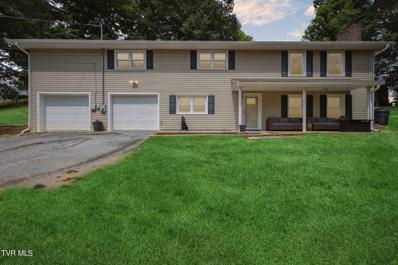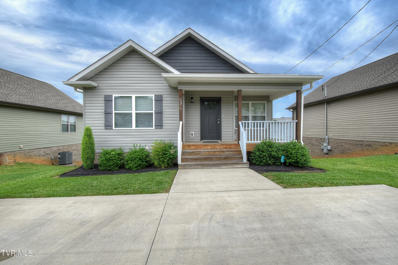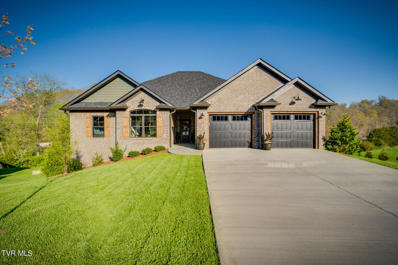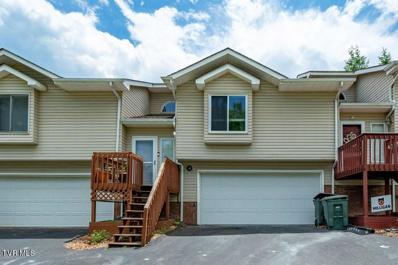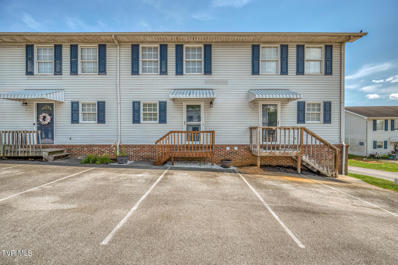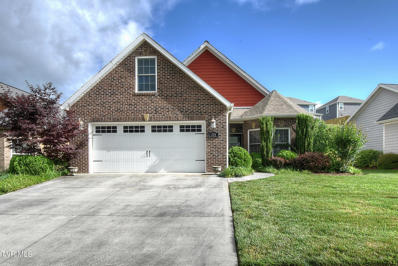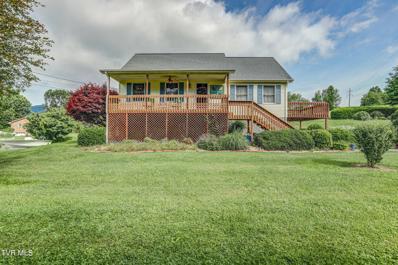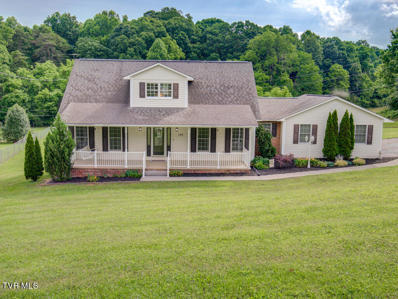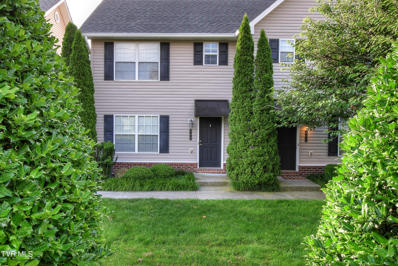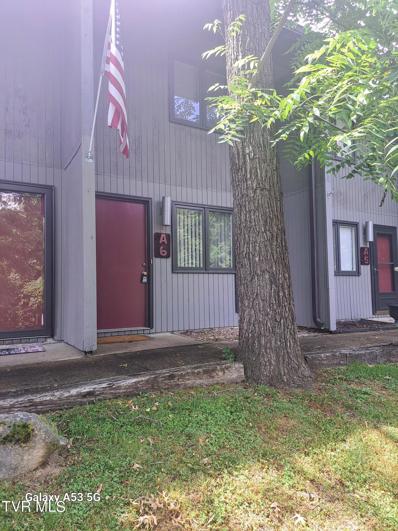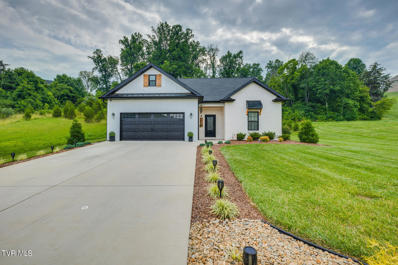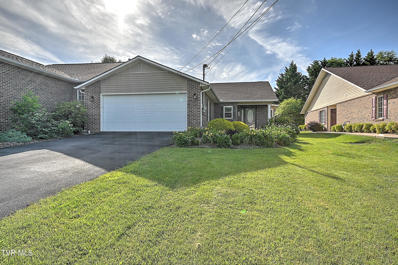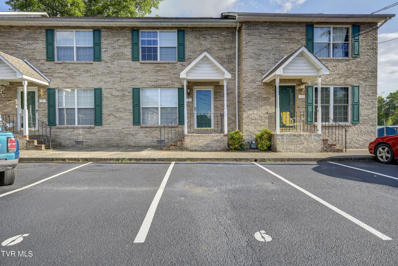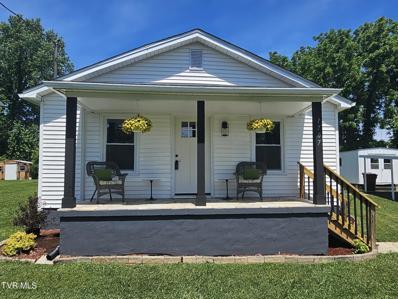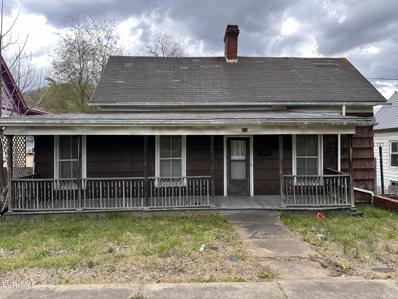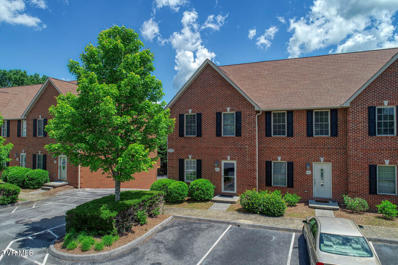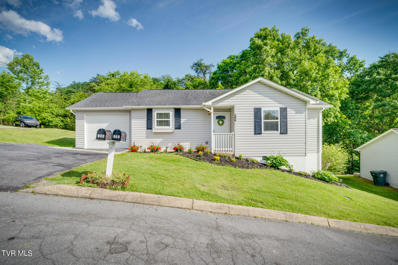Johnson City TN Homes for Sale
- Type:
- Other
- Sq.Ft.:
- 4,008
- Status:
- NEW LISTING
- Beds:
- 4
- Lot size:
- 0.45 Acres
- Year built:
- 2015
- Baths:
- 3.00
- MLS#:
- 9966923
- Subdivision:
- The Oaks
ADDITIONAL INFORMATION
Welcome to your new sanctuary! Nestled at the end of a quiet street in The Oaks, this beautiful family home offers the perfect blend of comfort, style, and convenience. Boasting 4 bedrooms, 3 bathrooms, and over 4,000 square feet of living space, this property is the epitome of modern and easy living. The open-concept layout seamlessly connects the spacious living room, dining area, and kitchen, creating an ideal space for entertaining guests or simply unwinding with loved ones. Featuring sleek countertops, stainless steel appliances, and ample storage space, the kitchen has everything you need to unleash your inner chef. Retreat to the luxurious primary bedroom suite located on the main floor, complete with a walk-in closet and en-suite bathroom, offering a peaceful haven to relax and recharge after a long day. The additional main floor bedrooms are generously sized and perfect for family members or guests. Downstairs is where you'll find an expansive living area offering endless possibilities. Whether you envision a cozy family room, a home theater, a game room, or even a guest suite, the basement provides a versatile space that can be tailored to suit your family's unique lifestyle. Step outside to discover your own private oasis, featuring a beautiful wooded backyard and a spacious, newly painted, ideal for al fresco dining or enjoying the warm summer breeze. Located at the end of a dead end street, this home and expansive yard provides plenty of space as well as safety for kids and pets to play. This home offers easy access to shopping, dining, entertainment, and top-rated schools, making it the perfect place to call home for families of all sizes. Other info: New roof 10/22. Exterior of home and deck painted 9/23. Closing must be on or after 7/13/2024. Information in this listing is collected from third party sources and tax records and is believed to be accurate but is subject to buyer or buyer's agent verifcation.
- Type:
- Other
- Sq.Ft.:
- 2,400
- Status:
- NEW LISTING
- Beds:
- 3
- Year built:
- 1979
- Baths:
- 3.50
- MLS#:
- 9966922
- Subdivision:
- Woodstone
ADDITIONAL INFORMATION
This one of a kind Johnson City condo is nestled on a quiet street in Woodstone, a private, gated community surrounded by mountain views and the tranquil sounds of nature. The current owner has meticulously cared for this home for the last 24 years. It's located minutes away from the heart of Johnson City and has features such as real wood flooring, Pella windows throughout with inside blinds, Pella sliding doors, and a wood burning fireplace. The two beautiful and inviting living spaces are waiting to be featured in your next gathering of family and friends. The modern kitchen comes equipped with high-end stainless steel appliances, and the dining room boasts the million dollar views that Woodstone is known for. Two bedrooms and two full bathrooms can be found upstairs as well as a laundry. An additional guest suite/mother in law suite can be found downstairs and is complete with a bedroom, full bathroom, living room, remodeled kitchen and laundry. (Yes, this home has 2 kitchens and 2 laundry rooms!) As a Woodstone resident, you'll also enjoy amenities such as exclusive access to the resort-style community pool. The perfect blend of privacy and convenience - your next adventure awaits you at 328 Hickory Bluff! HOA is $400/month and covers: Landscaping Water Trash Sewer Decks Roof Pest control All exterior maintenance Foundation Pool Snow removal Gates are locked. Contact realtor for code. Please kindly remove shoes or use the provided shoe booties during showing. Thank you :) Additional information: Contact agent about closing date and possible post occupancy needs. Information in this listing is collected from third party sources and tax records and is believed to be accurate but is subject to buyer or buyer's agent verification.
- Type:
- Other
- Sq.Ft.:
- 5,793
- Status:
- NEW LISTING
- Beds:
- 6
- Lot size:
- 0.43 Acres
- Year built:
- 1991
- Baths:
- 4.50
- MLS#:
- 9966912
- Subdivision:
- Berkshire
ADDITIONAL INFORMATION
This home offers O_P_E_N floorplan, 6 large bedrooms, 4 1/2 baths, potential in-law-suite, large fenced-in yard, large master on the main with newly remodeled master bath, laundry on main with ample space, brick fireplace that is woodburning with gas assist, fenced in backyard with mature trees for shade, covered back deck, covered front patio, and so much more. The kitchen was completely remodeled to include custom white kitchen cabinets with organizers and pullouts, all new appliances including 2 dishwashers, pot filler, vented hood, granite, backsplash, and 2 large islands great for baking and entertaining. Upstairs offers 5 full bedrooms and 2 recently remodeled bathrooms. Downstairs has a full bath and could be used as an in-law-suit or bonus storage, playroom, workout area, home office, etc...the possibilities are endless and it has a cozy brick fireplace. The home is in desirable Berkshire subdivision, Towne Acres school district, and the location is very very convenient. Buyer to verify all info.
- Type:
- Other
- Sq.Ft.:
- 824
- Status:
- Active
- Beds:
- 2
- Lot size:
- 0.37 Acres
- Year built:
- 1950
- Baths:
- 1.00
- MLS#:
- 9966947
- Subdivision:
- Not In Subdivision
ADDITIONAL INFORMATION
Welcome to your charming retreat at 1401 Rockgarden Rd, nestled in the heart of Johnson City, TN. This delightful home boasts a cozy ambiance with its tall ceilings and inviting finishes, offering a perfect blend of comfort and style. As you step inside, you'll be greeted by a warm atmosphere that immediately feels like home. The living area provides an ideal space for relaxation or entertaining guests, while the tall ceilings add a touch of elegance to the room. The well-appointed kitchen is a chef's delight, featuring modern appliances and ample cabinet space, making meal preparation a breeze. This home offers two generously sized bedrooms, each providing a peaceful retreat at the end of the day. The full bathroom boasts contemporary fixtures and finishes, providing both convenience and comfort. Outside, you'll discover a beautifully landscaped yard, offering a serene escape where you can unwind and enjoy the outdoors. Whether you're sipping your morning coffee on the front porch or hosting a barbecue in the backyard, this property offers endless possibilities for outdoor enjoyment. Conveniently located in Johnson City, TN, this home is just moments away from local amenities, schools, parks, and more. With its charming appeal and convenient location, 1401 Rockgarden Rd presents an incredible opportunity to own a piece of paradise in a thriving community. Don't miss out on the chance to make this adorable home your own. Schedule your private showing today and experience the beauty and comfort of 1401 Rockgarden Rd firsthand! *Buyer and buyer's agent to verify all information. Deemed reliable, but not guaranteed. Equal Housing Opportunity.
Open House:
Saturday, 6/15 2:00-4:00PM
- Type:
- Other
- Sq.Ft.:
- 2,112
- Status:
- Active
- Beds:
- 3
- Year built:
- 1995
- Baths:
- 2.00
- MLS#:
- 9966902
- Subdivision:
- Woodland Village
ADDITIONAL INFORMATION
Charming Condo in a Prime Location - 2700 Indian Ridge Rd Unit 3, Johnson City TN. Welcome to your new home nestled in the heart of Johnson City, TN. This delightful condo offers a perfect blend of comfort, style, and convenience, making it an ideal choice for anyone seeking a serene living environment without compromising on accessibility to city amenities. Step into the primary level to experience an inviting living space that includes a large bedroom, full bath; open concept kitchen/dining and open living area, and access the private deck area perfect for relaxing or entertaining guests. Upstairs find the 2nd of 3 generously sized bedrooms with oversized closet and ensuite full bath. Downstairs the fully finished walk out basement boasts a 3rd bedroom; living/bonus room, and additional flex space that can be utilized as an office or storage space. Current owners recently updated interior paint throughout; installed new exterior HVAC unit; installed HVAC ductwork for basement/lower level; and all new electrical receptacles throughout. All appliances to convey. Furniture items available and negotiable to prospective buyers. *All information derived from owners and courthouse record systems, and is deemed reliable but not guaranteed; buyer and buyer's agent to verify.
- Type:
- Other
- Sq.Ft.:
- 1,954
- Status:
- Active
- Beds:
- 3
- Year built:
- 2004
- Baths:
- 2.50
- MLS#:
- 9966853
- Subdivision:
- Villas At Browns Mill
ADDITIONAL INFORMATION
Welcome to your new home in The Villas at Browns Mill. This stunning 3 bedroom, 2.5 bathroom condo, conveniently located in Johnson City offers a blend of comfort and convenience. Surrounded by a vibrant array of restaurants, shopping, entertainment, and schools, this home is perfect for anyone looking to enjoy all that the area has to offer. Upon entering, you'll be greeted by a spacious living room with vaulted ceilings, perfect for both relaxation and entertaining. The large kitchen is a chef's dream, offering ample space for cooking and dining. The main level features two generously sized bedrooms and a full bathroom, providing convenience and easy accessibility. The upstairs bedroom is a versatile space, complete with an ensuite bathroom, making it an ideal master suite or a private guest retreat. The oversized two-car garage includes attic storage, ensuring you have plenty of space for all your belongings. Recent updates include a brand-new heat pump and air unit, installed in October 2023, and a new washer and dryer set, installed in January 2024. The condo has been freshly painted, detail cleaned, and the carpets professionally cleaned, ready for you to move in and make it your own. As part of a welcoming community, you'll have access to a beautiful community pool and clubhouse, perfect for socializing and relaxation. Don't miss out on this exceptional opportunity to own a beautifully updated condo in a prime location. Schedule your viewing today!
- Type:
- Other
- Sq.Ft.:
- 2,375
- Status:
- Active
- Beds:
- 3
- Year built:
- 1974
- Baths:
- 2.00
- MLS#:
- 9966824
- Subdivision:
- Timberlake
ADDITIONAL INFORMATION
Sitting Pretty!.......You will LOVE this location, walkable neighborhood, shady and private back yard , and a great house! Nicely updated kitchen, stone fireplace , High ceilings, and plenty of windows and light. The main floor features the kitchen , dinning, living room, primary bedroom and bath. Upstairs, has two large bedrooms and a full bath. A full unfinished basement with drive in garage, and tons of storage space!
- Type:
- Other
- Sq.Ft.:
- 3,628
- Status:
- Active
- Beds:
- 3
- Lot size:
- 0.17 Acres
- Year built:
- 2022
- Baths:
- 2.00
- MLS#:
- 9966811
- Subdivision:
- Chestnut Cove
ADDITIONAL INFORMATION
Beautiful 3 Bedroom, 2 Bath home in desirable Chestnut Cove. The highly sought after Orth Homes ''The Grant'' model, offers the convenience of one level living with 1883 square feet of living space on the main and an additional 1,745 square feet of potential living space in the full unfinished, walkout, basement. Upon entering, you will find an oversized foyer that leads to an open concept living room, dining room, and kitchen. Featuring gleaming hardwood floors, tray ceilings, and full stone gas log fireplace. The gourmet kitchen is a chef's dream, offering plenty of white shaker style cabinetry with soft close doors and drawers, quartz countertops, subway tiled backsplash, stainless appliance... including gas cooktop, hood vent, wall oven/microwave. The kitchen also features a large walk-in pantry, large island, and under cabinet lighting. The primary bedroom and ensuite is sure to impress with tray ceiling, double vanity sinks, 5' custom tile zero entry shower, and large walk-in closet with custom built-ins and direct access to the laundry room for added convenience. Two additional bedrooms, each with ample closet space, and a full bathroom complete the main level. Additional features include natural gas HVAC, tankless water heater, and hardwood flooring throughout (NO carpet!). The basement is unfinished and perfect for storage or future expansion and is plumbed for a bath. Unwind in the evenings on the covered patio overlooking the fenced in backyard and walking trails. Chestnut Cove subdivision features walking trails, ponds, and is located in the City of Johnson City School District. This home is a MUST SEE!! All information herein deemed reliable but subject to Buyer's verification.
- Type:
- Other
- Sq.Ft.:
- 2,519
- Status:
- Active
- Beds:
- 4
- Year built:
- 1969
- Baths:
- 2.50
- MLS#:
- 9966814
- Subdivision:
- Forest View
ADDITIONAL INFORMATION
Check out this outstanding, spacious, move in ready home with so many new updates! NEW roof, gutters, flooring,stairs, dishwasher, Fridge, Heat Pump. Septic pumped November 2023. This home has so many options, downstairs could be used as inlaw suite, a daycare, hobbies, or a great teen hangout! There is laundry room downstairs and also in the master closet! **The information in this listing has been obtained from a 3rd party and/or tax records and must be verified before assuming accurate. Buyer(s) must verify all information. **
- Type:
- Other
- Sq.Ft.:
- 2,076
- Status:
- Active
- Beds:
- 3
- Lot size:
- 0.17 Acres
- Year built:
- 2021
- Baths:
- 2.00
- MLS#:
- 9966813
- Subdivision:
- Not In Subdivision
ADDITIONAL INFORMATION
Well maintained NEWER home in a great, convenient LOCATION! Close to ETSU, Johnson City Med Center and the VA! This one level house with a finished basement features OPEN floor plan, modern kitchen with GRANITE countertops and stainless appliances(including refrigerator)! Two nice bedrooms, a full bath and LAUNDRY room on MAIN LEVEL! Lower level with a 3rd bedroom, large BONUS room and another full bath is perfect for guests or teens wanting a separate space! Both a front porch and a back deck make outside entertainment a breeze! With a pantry, ample storage under the stairs and outside storage shed included, this is sure to make a great home! Buyers/buyer's agent to verify.
$699,000
58 Alden Lane Johnson City, TN 37615
- Type:
- Other
- Sq.Ft.:
- 3,900
- Status:
- Active
- Beds:
- 5
- Lot size:
- 0.36 Acres
- Year built:
- 2022
- Baths:
- 3.00
- MLS#:
- 9966797
- Subdivision:
- Daniels Ridge
ADDITIONAL INFORMATION
Situated in a prime location in the heart of the Tri-Cities, this pristine single-level home is a rare find. Boasting 4 generously sized bedrooms, 3 full baths, and over 3300 square feet of finished living space, this residence is a true haven of modern comfort and style. Upon arrival, the abundance of natural light streaming into the home creates a warm and inviting atmosphere. The spacious living room features a striking fireplace, gleaming hardwood floors, and a ceiling fan for added comfort. The gourmet kitchen is a chef's dream, with top-of-the-line appliances and ample storage space. The master bedroom, conveniently located on the main level, boasts a luxurious ensuite bathroom and a walk-in closet fit for a fashionista. The expansive basement offers additional living space and leads out to a picturesque backyard retreat. Don't miss out on the opportunity to own this stunning home with breathtaking views.
- Type:
- Other
- Sq.Ft.:
- 1,503
- Status:
- Active
- Beds:
- 3
- Year built:
- 1995
- Baths:
- 2.50
- MLS#:
- 9966796
- Subdivision:
- Cedar Grove
ADDITIONAL INFORMATION
This stunning 3-bedroom, 2.5-bathroom condo is conveniently located just minutes from Milligan University. Move-in ready and full of potential, this condo is perfect for its next owner to add their personal touch. The upper level boasts a primary bedroom with an en suite bath, an open-concept kitchen flowing into a spacious living room, and an additional bedroom with a full bath. On the lower level, you'll find a large bedroom, a charming half bathroom, ample storage space, and a two-car garage. Don't miss the chance to make this beautiful condo your own!
- Type:
- Other
- Sq.Ft.:
- 1,152
- Status:
- Active
- Beds:
- 2
- Year built:
- 2000
- Baths:
- 1.50
- MLS#:
- 9966781
- Subdivision:
- Tate Townhouses
ADDITIONAL INFORMATION
Beautiful updated 2 bedroom, 1.5 bath townhouse located in Gray. Open floor plan with dining/living room combo that has pretty laminate hardwood. The kitchen has nice white cabinetry and tile flooring with all of the appliances remaining. There is a half bath on the main level with tile also. Upstairs there are 2 bedrooms that share a full bath. The primary bedroom has 2 closets. Outside there is a large back deck located off the living room. The basement has plenty of storage, washer/dryer hookup and the drive under garage. Also, there are 2 parking spaces located in the front. This condo is centrally located to all the Tri-Cities and is Move in Ready. The HOA covers the water, sewer, trash, roof, decks & lawn maintenance.
- Type:
- Other
- Sq.Ft.:
- 2,140
- Status:
- Active
- Beds:
- 4
- Year built:
- 2015
- Baths:
- 2.00
- MLS#:
- 9966765
- Subdivision:
- Cardinal Forest
ADDITIONAL INFORMATION
Welcome to your dream home in Johnson City, Tennessee! This beautifully finished home offers convenient one-level living and is located close to everything the Tri-Cities have to offer including the city's shops, restaurants, hospitals, and attractions. Step inside and be greeted by a dining area with a stunning bay window that looks out onto the beautifully landscaped yard, flowing into the beautiful kitchen with ample cabinet space, that perfectly flows into a spacious and elegant living area with gas log fireplace. The open floor plan creates a seamless flow between the living room, dining area, and kitchen, perfect for entertaining guests or relaxing with family. This home has a large primary suite with tray ceilings walk in closet, and primary bathroom with double granite vanities separate shower stall and whirlpool tub, 3 additional bedrooms, 2 full baths, and features a charming sun room, where you can enjoy your morning coffee or unwind with a good book while soaking in the natural light. This cozy space is the perfect spot to relax and enjoy the beautiful views of the surrounding area. Don't miss out on this incredible opportunity to own a beautifully finished house with one-level living, Contact us today to schedule a viewing and make this house your new home in Johnson City! This home is being sold to settle an estate and as such is being sold as is where it is with all faults no warranties expressed and or implied. INSPECTIONS ARE WELCOME!! All information taken from tax records and as such is deemed reliable but is not guaranteed and therefore must be verified by the buyer and or the buyers agent.
- Type:
- Other
- Sq.Ft.:
- 3,204
- Status:
- Active
- Beds:
- 3
- Lot size:
- 0.54 Acres
- Year built:
- 1991
- Baths:
- 3.00
- MLS#:
- 9966739
- Subdivision:
- Amberwood
ADDITIONAL INFORMATION
This well-maintained, single-owner home boasts several covered porches perfect for relaxation and entertainment. Step inside to discover a spacious Great Room opening to a modernized kitchen equipped with stainless steel appliances and granite countertops. The primary bedroom on the main level offers deck access to enjoy pastoral views, ideal for sipping morning coffee. Upstairs, two additional bedrooms provide ample space and privacy. A full basement houses a hair salon, presenting an opportunity for a home business or conversion into a separate living area. With abundant parking and a serene country backdrop, this property is ready to welcome its new owner. Located convenient to I-26 and city convenience but not city taxes!
- Type:
- Other
- Sq.Ft.:
- 3,960
- Status:
- Active
- Beds:
- 3
- Lot size:
- 0.66 Acres
- Year built:
- 1998
- Baths:
- 2.50
- MLS#:
- 9966747
- Subdivision:
- Jackie Roberts
ADDITIONAL INFORMATION
Conveniently situated in the peaceful countryside of Johnson City, yet just a short drive from the city's amenities with no city taxes! Beautiful, meticulously maintained with a cozy and inviting interior offering well-designed living spaces perfect for family living and entertaining. Main level offers a large living room with FP, spacious kitchen with island, formal dining, an oversized master ensuite with separate jetted tub & shower, laundry, half bath and 2 car garage. Upstairs you'll find two sizable bedrooms with walk-in closets, and second bath. If you need more space, the full unfinished, walkout basement has plenty of room for expansion. Coupled with the beautiful back yard and the gorgeous mountain views, you'll say this is a real winner! Newer heat pump, water heater, shiplap in bath, & carpet to upstairs bedrooms. All info deemed reliable but not guaranteed;; buyers/buyer's agent to verify.
- Type:
- Other
- Sq.Ft.:
- 1,200
- Status:
- Active
- Beds:
- 2
- Year built:
- 2007
- Baths:
- 2.50
- MLS#:
- 9966727
- Subdivision:
- Briar Creek Village
ADDITIONAL INFORMATION
Welcome to your condo in Briar Creek! This spacious 2-bedroom, 2.5-bathroom home boasts a blend of comfort and style. As you step inside, your feet will be greeted by beautiful hardwood flooring, adding warmth and elegance to the space. The convenience of a drive-under garage awaits, providing shelter for your vehicle while offering easy access to your home. Inside, you'll find a neutral paint palette, creating a versatile backdrop for your personal style and décor preferences. In the heart of the home lies a modern kitchen equipped with a new garbage disposal, and new microwave. The open-concept layout seamlessly connects the kitchen to the living and dining areas, perfect for entertaining guests or simply unwinding after a long day. Each bedroom has its' own bathroom offering comfort and privacy. This condo comes with the added bonus of an HOA that recently replaced the roof, providing peace of mind and protection for years to come. The HOA also covers essential amenities such as water, sewer, garbage, and grounds maintenance, allowing you to enjoy a low-maintenance lifestyle without sacrificing convenience. With its prime location in Briar Creek, this condo offers the perfect combination of modern comfort, convenience, and is just minutes away from ETSU, hospitals, and shopping. Don't miss out on the opportunity to make this your new home sweet home! All information contained herein deemed reliable but should be verified by buyer/buyers' agent.
- Type:
- Other
- Sq.Ft.:
- 1,066
- Status:
- Active
- Beds:
- 2
- Year built:
- 1979
- Baths:
- 1.00
- MLS#:
- 9966863
- Subdivision:
- Not In Subdivision
ADDITIONAL INFORMATION
Lovely condo in a great North Johnson City location. Main level features great room kitchen, dining, Private deck for dining The second floor features 2 bedrooms, area with stackable washer/dryer, bath with a shower- tub combo . HOA includes exterior maintenance, water, sewer, trash, community pool, landscaping and monthly exterior pest control. Taxes are currently at commercial rate and will be reduced if owner occupied.
- Type:
- Other
- Sq.Ft.:
- 2,658
- Status:
- Active
- Beds:
- 3
- Lot size:
- 0.26 Acres
- Year built:
- 2020
- Baths:
- 3.00
- MLS#:
- 9966666
- Subdivision:
- Daniels Ridge
ADDITIONAL INFORMATION
Welcome to this highly desirable neighborhood located in the desirable Gray area! As you enter the home, you'll step into a welcoming foyer that leads you into the main living area. The open floor plan combines the kitchen, dining area, and living room, creating a seamless flow and allowing for easy interaction and entertainment. The kitchen is well-equipped with modern appliances and black leathered, granite counter tops. Adjacent to the kitchen is the dining area, which can comfortably accommodate a dining table and chairs for family meals or hosting guests. The living room is designed for relaxation and socializing, featuring enough space for comfortable seating, and media center with built in cabinets and shelving. On the main level, you'll find the master suite, a walk-in closet, ensuite bathroom, second bedroom, second bath and laundry. The master bedroom is designed for convenience and luxury. The master bath includes a double vanity, a soaking tub, and a separate shower. The second floor supplies a third bedroom, bathroom and large flex room for added living space. As you walk into the back yard, you'll be greeted with a nice screened in patio for seamless summer nights. You'll find plenty of yard space for fun activities around the home. Owner had an inground trampoline installed that will stay with the property. Seller has had a recent bank appraisal done and it is priced under appraisal value. Buyer/Buyer's agent to verify all information.
- Type:
- Other
- Sq.Ft.:
- 1,280
- Status:
- Active
- Beds:
- 2
- Lot size:
- 0.15 Acres
- Year built:
- 1995
- Baths:
- 2.00
- MLS#:
- 9966651
- Subdivision:
- Biltmore Estates
ADDITIONAL INFORMATION
Lovely one level home! Super convenient location close to everything Johnson City has to offer. This cute attached patio home has tons of updates in recent years. Spacious 2 bedroom, 2 bath home (master bath has a newly installed walk-in tub) on a beautifully landscaped lot. The kitchen has updated appliances with lovely granite countertops. The sun porch is heated and cooled making it the perfect spot for watching those evening sports games or just relaxing. Attached garage with 2 car parking.
- Type:
- Other
- Sq.Ft.:
- 1,200
- Status:
- Active
- Beds:
- 2
- Year built:
- 2000
- Baths:
- 2.50
- MLS#:
- 9966634
- Subdivision:
- Not In Subdivision
ADDITIONAL INFORMATION
Spacious 2 bed 2.5 bath 2 level condo conveniently located close to ETSU, VA, Downtown JC, and the beautiful Willow Spring Park. You just can't find this type of space in todays market for the price! Features include: Hardwoods in the living room, a half bath downstairs on the main level, lots of storage space with multiple closets downstairs and upstairs, LVP flooring in the kitchen, gorgeous backsplash, the unit comes with quality blinds that will be going with the home, glass storm door at front entry, covered front porch, newer heat pump and water heater replaced in 2023, lots to love here! Both bedrooms upstairs are equipped with there own full bathroom as well! Don't miss this opportunity to own a great home or investment! HOA IS 125/MONTH.
- Type:
- Other
- Sq.Ft.:
- 776
- Status:
- Active
- Beds:
- 2
- Year built:
- 1947
- Baths:
- 1.00
- MLS#:
- 9966623
- Subdivision:
- Carnegie
ADDITIONAL INFORMATION
LIKE NEW! Freshly updated two-bedroom, one-bathroom dwelling situated in a UP and COMING Neighborhood. The neighborhood is undergoing revitalization with numerous new constructions in progress and a few remodels to brighten up the area as well. The neighborhood exudes tranquility and serenity, offering a lovely view of the nearby mountains.
- Type:
- Other
- Sq.Ft.:
- 1,340
- Status:
- Active
- Beds:
- 3
- Lot size:
- 0.17 Acres
- Year built:
- 1920
- Baths:
- 1.00
- MLS#:
- 9966606
- Subdivision:
- Wilder Add
ADDITIONAL INFORMATION
Attention property investors! Bring all offers! This charming home presents an incredible opportunity for those looking to make a savvy investment. Located near the heart of Johnson City, this 3-bedroom, 1-bath house boasts great potential. With a little TLC, this property has the potential to become a gem. Act now and seize this exceptional project! This property is within walking distance (a mile) to Walgreens, McDonalds, Tannery Knobs Mountain Bike Park, Comic book store, Coffeehouse, shops and more. This prime location is a 10 minute drive to Johnson City Medical Center, ETSU, and Boone Lake! Some Data taken from CRS. Information deemed reliable but not guaranteed. Buyer's/Buyer agent to verify all information. Agent has an ownership interest in Owner/Entity.
- Type:
- Other
- Sq.Ft.:
- 1,640
- Status:
- Active
- Beds:
- 2
- Year built:
- 2007
- Baths:
- 2.50
- MLS#:
- 9966570
- Subdivision:
- Maple Leaf Court
ADDITIONAL INFORMATION
Don't Forget your Checkbook ! This Condo has it all, too many features to mention. Over 2400 Sq Ft Total. Enjoy the fantastic mountain views our area has to offer from this luxury condo. This is a one owner end unit offering 2 bedrooms and 2 1/2 baths. The main level contains an open floor plan with 9ft ceilings, detailed moldings, great room and dining area with hardwood floors, half bath, fully equipped kitchen with cherry stained cabinets, stainless appliances, pantry, ceramic tile and deck access that has been restored to like new. On the second level you will find that each bedroom is very spacious, both have a private bath and plenty of closet space. The full unfinished basement has a one car garage with plenty of additional space to have a workshop or finish to add more square footage. Conveniently located in south Johnson City near ETSU, the Medical Center and the VA. This unit comes with 4 parking spots. This is a very quiet community as there are only 10 units in the complex. The HOA is purchasing the green space on both side of the property, great for playing with your kids or walking your pet. Some of the information in this listing may have been obtained from a 3rd party and/or tax records and must be verified before assuming accuracy. Buyer(s) must verify all information.
- Type:
- Other
- Sq.Ft.:
- 1,170
- Status:
- Active
- Beds:
- 2
- Year built:
- 1996
- Baths:
- 2.00
- MLS#:
- 9966573
- Subdivision:
- Copper Hill
ADDITIONAL INFORMATION
One-level luxury awaits at 206 Copper Hill Dr. #3! Updated with brand new plumbing, water heater and moisture barrier, this stunning 2 bed, 2 bath home offers modern living and comfortable convenience, sitting near the Austin Springs area of Johnson City. Inside you'll find an open concept living space with brand new hardwood floors throughout the house, a newly tiled fireplace with a new mantle, crown molding throughout, and vaulted ceilings and ceiling beam that elevate the space and make the home feel larger. Beautiful, dark, soft-close cabinets, drawers and granite countertops add timeless refinement to the eat-in kitchen. All brand new appliances and a stainless farmhouse sink with commercial grade faucet, and LED lighting add to the luxurious allure of the space. Adjacent to the kitchen, there is access to the climate controlled one car garage with new epoxy painted floors attached to the recently resealed asphalt driveway, adding convenience and allowing one to carry groceries and come and go without having to face the elements outside. The garage also features new ventilation and insulation, available for use as expanded living space if desired. Beyond the living areas, you will find a comfortable master suite, big enough for a king size bed and nightstands, with walk-in closet. The master bath features a walk in shower, new vanity and premium Toto bidet with remote control. Outdoor lighting, new Blackstone griddle, and a cushioned patio set with umbrella on the back deck all convey with the property. This outdoor space overlooking the shaded backyard, provides space for a quiet reading spot, or place to entertain or grill during the warmer parts of the year. Modern and move-in ready in a prime location -- this home ticks all the right boxes, so don't wait! Schedule your showing today! Buyer/Buyers' Agent to verify all info contained herein. All info deemed reliable but not guaranteed.
All information provided is deemed reliable but is not guaranteed and should be independently verified. Such information being provided is for consumers' personal, non-commercial use and may not be used for any purpose other than to identify prospective properties consumers may be interested in purchasing.
Johnson City Real Estate
The median home value in Johnson City, TN is $275,000. This is higher than the county median home value of $152,400. The national median home value is $219,700. The average price of homes sold in Johnson City, TN is $275,000. Approximately 58.03% of Johnson City homes are owned, compared to 28.77% rented, while 13.2% are vacant. Johnson City real estate listings include condos, townhomes, and single family homes for sale. Commercial properties are also available. If you see a property you’re interested in, contact a Johnson City real estate agent to arrange a tour today!
Johnson City, Tennessee has a population of 65,598. Johnson City is less family-centric than the surrounding county with 24.5% of the households containing married families with children. The county average for households married with children is 26.24%.
The median household income in Johnson City, Tennessee is $39,143. The median household income for the surrounding county is $44,180 compared to the national median of $57,652. The median age of people living in Johnson City is 36.4 years.
Johnson City Weather
The average high temperature in July is 85.6 degrees, with an average low temperature in January of 24.9 degrees. The average rainfall is approximately 46.7 inches per year, with 11.7 inches of snow per year.
