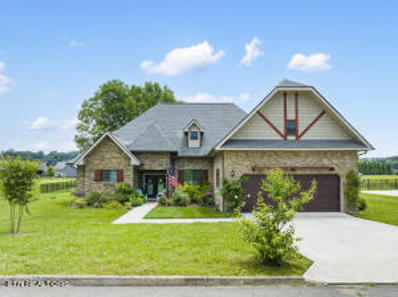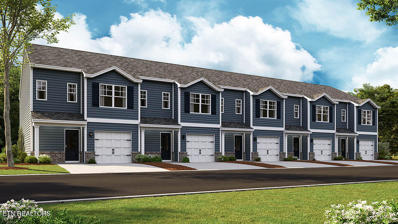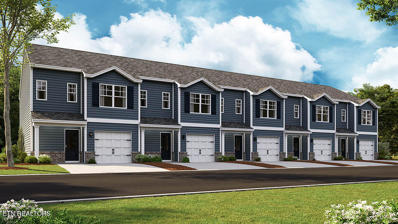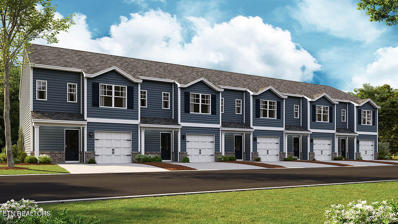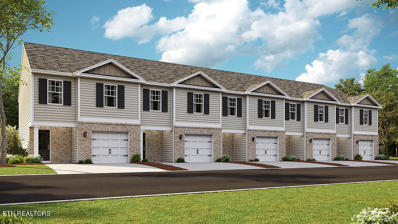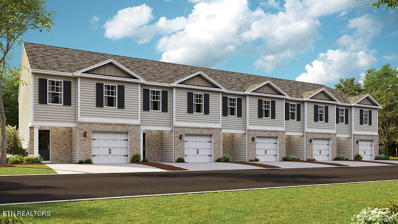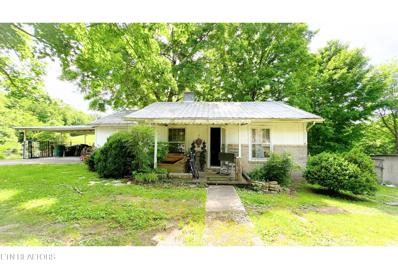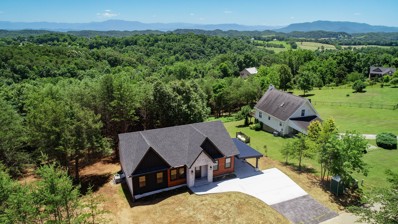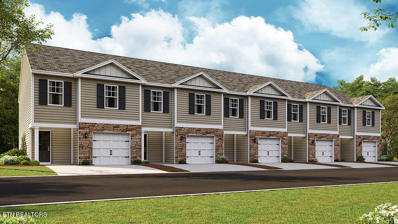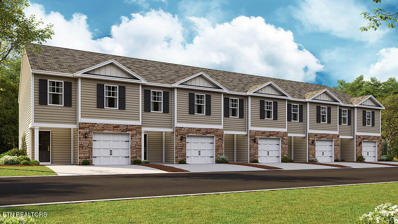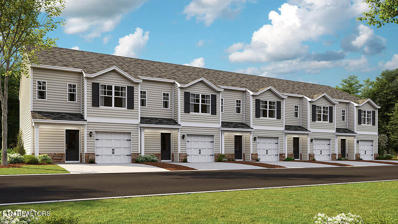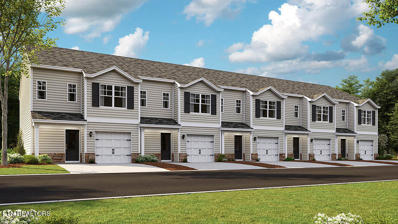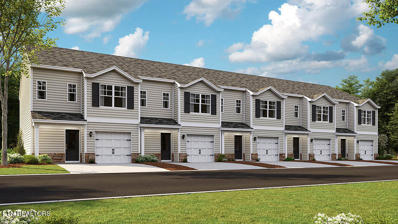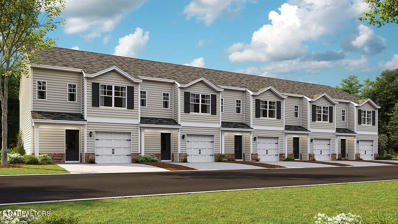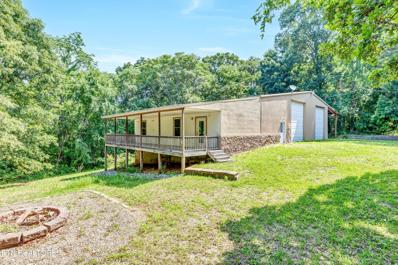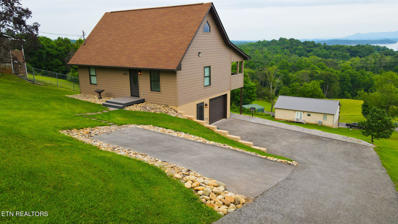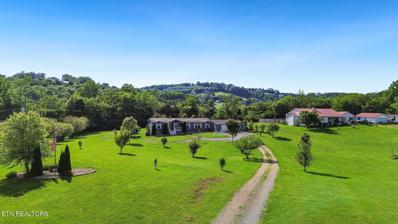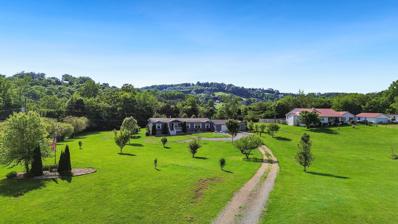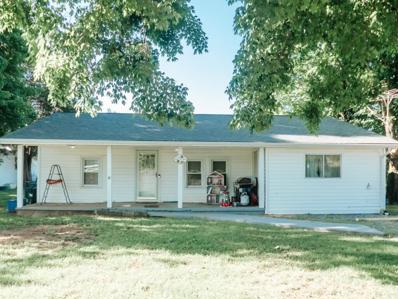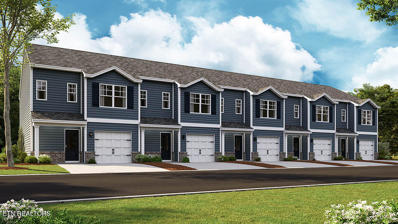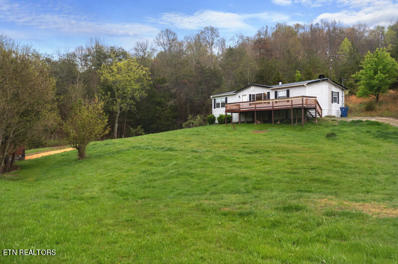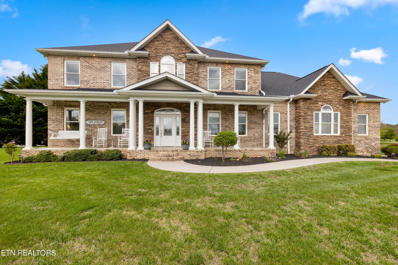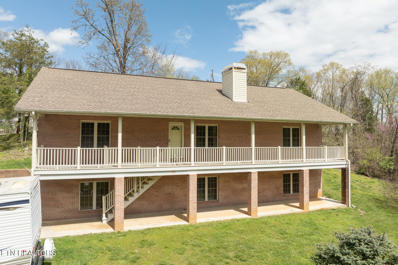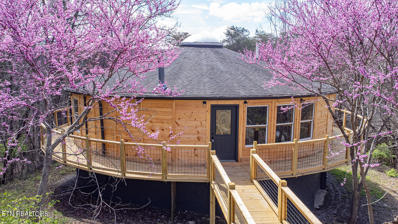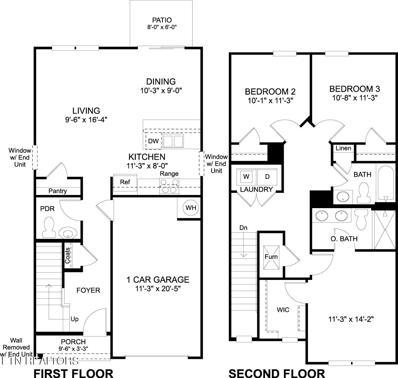Kodak TN Homes for Sale
$650,000
9630 Gunnies Drive Kodak, TN 37764
- Type:
- Other
- Sq.Ft.:
- 2,290
- Status:
- NEW LISTING
- Beds:
- 3
- Lot size:
- 0.57 Acres
- Year built:
- 2021
- Baths:
- 3.00
- MLS#:
- 1265955
- Subdivision:
- River Island S/d Unit 2
ADDITIONAL INFORMATION
Awesome dream home in the prestigious golf community of Island Point. Hickory hardwood floors flow throughout the open floorplan home. This stunning property boasts a split bedroom floor plan, perfect for privacy and relaxation. Granite countertops, a breakfast bar, and stainless-steel appliances add a touch of luxury to the spacious kitchen, while the breakfast room and large pantry provide ample storage and dining space. The nice sized laundry room features a convenient utility sink, while wide hallways lead you to the separate dining area and the inviting living room with vaulted ceilings complete with a gorgeous stone gas fireplace with custom built ins flagged on both sides. The oversized primary bedroom is a true retreat featuring trey ceilings. The ensuite bathroom includes a soaking tub, walk-in shower with a massage shower head, Italian tile and Towel Warmer for added comfort and a Large Master Closets. Step outside to the screened patio with a wood-burning stone fireplace, perfect for cozy nights under the stars. Enjoy the hot tub For relaxing and unwinding. The fenced yard Provides security and a great place For your children or family pets to play This home is built with added amenities typically seen in multi-million dollar properties, and the huge professionally landscaped yard is a testament to the attention to detail throughout. Don't miss your chance to own this exceptional home in a beautiful golf community. The Home is only minutes to the Seven Island State Birding Park with Boat Ramp for the French Board River. Home is Located in River Island with Access to the Island Pointe Golf Club.
- Type:
- Other
- Sq.Ft.:
- 1,381
- Status:
- NEW LISTING
- Beds:
- 3
- Lot size:
- 0.04 Acres
- Year built:
- 2024
- Baths:
- 3.00
- MLS#:
- 1265914
- Subdivision:
- Cherokee Crossing
ADDITIONAL INFORMATION
The Altamont floor plan is an ideal place to call home! Living in a townhome means low maintenance living, and you'll appreciate this thoughtfully designed home. As you enter through the foyer, you'll find a powder room for your convenience. The kitchen overlooks an open concept living and dining area. Moving upstairs, you'll discover a primary suite that comes complete with an ensuite bathroom and a walk-in closet. Two additional rooms share another bathroom. The second floor also features a laundry room for your convenience. You'll never run out of storage space in this townhome. Contact us today to learn more about this amazing living opportunity! Tradition Series Features include 9ft Ceilings on first floor, Shaker style cabinetry, Solid Surface Countertops with 4in backsplash, Stainless Steel appliances by Whirlpool, Moen Chrome plumbing fixtures with Anti-scald shower valves, Mohawk flooring, LED lighting throughout, Architectural Shingles, Concrete rear patio (may vary per plan), & our Home Is Connected Smart Home Package. Seller offering closing cost assistance to qualified buyers. Builder warranty included. See agent for details. Due to variations amongst computer monitors, actual colors may vary. Pictures, photographs, colors, features, and sizes are for illustration purposes only and will vary from the homes as built. Photos may include digital staging. Square footage and dimensions are approximate. Buyer should conduct his or her own investigation of the present and future availability of school districts and school assignments. *Taxes are estimated. Buyer to verify all information.
- Type:
- Other
- Sq.Ft.:
- 1,381
- Status:
- NEW LISTING
- Beds:
- 3
- Lot size:
- 0.04 Acres
- Year built:
- 2024
- Baths:
- 3.00
- MLS#:
- 1265913
- Subdivision:
- Cherokee Crossing
ADDITIONAL INFORMATION
The Altamont floor plan is an ideal place to call home! Living in a townhome means low maintenance living, and you'll appreciate this thoughtfully designed home. As you enter through the foyer, you'll find a powder room for your convenience. The kitchen overlooks an open concept living and dining area. Moving upstairs, you'll discover a primary suite that comes complete with an ensuite bathroom and a walk-in closet. Two additional rooms share another bathroom. The second floor also features a laundry room for your convenience. You'll never run out of storage space in this townhome. Contact us today to learn more about this amazing living opportunity! Tradition Series Features include 9ft Ceilings on first floor, Shaker style cabinetry, Solid Surface Countertops with 4in backsplash, Stainless Steel appliances by Whirlpool, Moen Chrome plumbing fixtures with Anti-scald shower valves, Mohawk flooring, LED lighting throughout, Architectural Shingles, Concrete rear patio (may vary per plan), & our Home Is Connected Smart Home Package. Seller offering closing cost assistance to qualified buyers. Builder warranty included. See agent for details. Due to variations amongst computer monitors, actual colors may vary. Pictures, photographs, colors, features, and sizes are for illustration purposes only and will vary from the homes as built. Photos may include digital staging. Square footage and dimensions are approximate. Buyer should conduct his or her own investigation of the present and future availability of school districts and school assignments. *Taxes are estimated. Buyer to verify all information.
- Type:
- Other
- Sq.Ft.:
- 1,381
- Status:
- NEW LISTING
- Beds:
- 3
- Lot size:
- 0.04 Acres
- Year built:
- 2024
- Baths:
- 3.00
- MLS#:
- 1265911
- Subdivision:
- Cherokee Crossing
ADDITIONAL INFORMATION
The Altamont floor plan is an ideal place to call home! Living in a townhome means low maintenance living, and you'll appreciate this thoughtfully designed home. As you enter through the foyer, you'll find a powder room for your convenience. The kitchen overlooks an open concept living and dining area. Moving upstairs, you'll discover a primary suite that comes complete with an ensuite bathroom and a walk-in closet. Two additional rooms share another bathroom. The second floor also features a laundry room for your convenience. You'll never run out of storage space in this townhome. Contact us today to learn more about this amazing living opportunity! Tradition Series Features include 9ft Ceilings on first floor, Shaker style cabinetry, Solid Surface Countertops with 4in backsplash, Stainless Steel appliances by Whirlpool, Moen Chrome plumbing fixtures with Anti-scald shower valves, Mohawk flooring, LED lighting throughout, Architectural Shingles, Concrete rear patio (may vary per plan), & our Home Is Connected Smart Home Package. Seller offering closing cost assistance to qualified buyers. Builder warranty included. See agent for details. Due to variations amongst computer monitors, actual colors may vary. Pictures, photographs, colors, features, and sizes are for illustration purposes only and will vary from the homes as built. Photos may include digital staging. Square footage and dimensions are approximate. Buyer should conduct his or her own investigation of the present and future availability of school districts and school assignments. *Taxes are estimated. Buyer to verify all information.
- Type:
- Other
- Sq.Ft.:
- 1,554
- Status:
- NEW LISTING
- Beds:
- 3
- Lot size:
- 0.04 Acres
- Year built:
- 2024
- Baths:
- 3.00
- MLS#:
- 1265900
- Subdivision:
- Cherokee Crossing
ADDITIONAL INFORMATION
The Mitchell plan offers a variety of options, including 3-4 bedrooms, 2.5 baths, and ample storage space. The main level boasts an open concept living, kitchen, and dining area, along with a convenient powder room. On the upper level, you will find a primary suite with an en suite bathroom, three additional bedrooms, another bathroom, and a laundry room. One of these rooms would be perfect to use as an office or study space. When you choose D.R. Horton, the possibilities are endless! Tradition Series Features include 9ft Ceilings on first floor, Shaker style cabinetry, Solid Surface Countertops with 4in backsplash, Stainless Steel appliances by Whirlpool, Moen Chrome plumbing fixtures with Anti-scald shower valves, Mohawk flooring, LED lighting throughout, Architectural Shingles, Concrete rear patio (may vary per plan), & our Home Is Connected Smart Home Package. Seller offering closing cost assistance to qualified buyers. Builder warranty included. See agent for details. Due to variations amongst computer monitors, actual colors may vary. Pictures, photographs, colors, features, and sizes are for illustration purposes only and will vary from the homes as built. Photos may include digital staging. Square footage and dimensions are approximate. Buyer should conduct his or her own investigation of the present and future availability of school districts and school assignments. *Taxes are estimated. Buyer to verify all information.
- Type:
- Other
- Sq.Ft.:
- 1,554
- Status:
- NEW LISTING
- Beds:
- 3
- Lot size:
- 0.04 Acres
- Year built:
- 2024
- Baths:
- 3.00
- MLS#:
- 1265899
- Subdivision:
- Cherokee Crossing
ADDITIONAL INFORMATION
The Mitchell plan offers a variety of options, including 3-4 bedrooms, 2.5 baths, and ample storage space. The main level boasts an open concept living, kitchen, and dining area, along with a convenient powder room. On the upper level, you will find a primary suite with an en suite bathroom, three additional bedrooms, another bathroom, and a laundry room. One of these rooms would be perfect to use as an office or study space. When you choose D.R. Horton, the possibilities are endless! Tradition Series Features include 9ft Ceilings on first floor, Shaker style cabinetry, Solid Surface Countertops with 4in backsplash, Stainless Steel appliances by Whirlpool, Moen Chrome plumbing fixtures with Anti-scald shower valves, Mohawk flooring, LED lighting throughout, Architectural Shingles, Concrete rear patio (may vary per plan), & our Home Is Connected Smart Home Package. Seller offering closing cost assistance to qualified buyers. Builder warranty included. See agent for details. Due to variations amongst computer monitors, actual colors may vary. Pictures, photographs, colors, features, and sizes are for illustration purposes only and will vary from the homes as built. Photos may include digital staging. Square footage and dimensions are approximate. Buyer should conduct his or her own investigation of the present and future availability of school districts and school assignments. *Taxes are estimated. Buyer to verify all information.
$199,900
3405 Douglas Dam Rd Kodak, TN 37764
- Type:
- Other
- Sq.Ft.:
- 1,115
- Status:
- Active
- Beds:
- 3
- Lot size:
- 0.7 Acres
- Year built:
- 1919
- Baths:
- 1.00
- MLS#:
- 1265723
ADDITIONAL INFORMATION
Great investment opportunity in a prime location with 301' of road frontage on Douglas Dam and 50' of road frontage on Johnson Rd. At nearly an acre of unrestricted land there are plenty of options on how you could utilize this space. One of those is bringing this1900's farmhouse back to its original charm where you can enjoy the lovely country setting, complete with country views and subtle sounds of flowing water. The lot includes a natural spring; a beautiful level & semi sloped lot; outlined with gorgeous, wooded trees on the property's perimeter enhancing both view and privacy. Property has 2 Storage Sheds, a 2-car carport, and ample parking. Conveniently located to Hwy 66/ Winfield Dunn Parkway, 2 miles from Exit 407/ I40, 8 miles to downtown Sevierville, 14 miles to Pigeon Forge, 16 miles to Dollywood Theme Park, 24 miles to Gatlinburg and only 22 miles to Downtown Knoxville. Property is being 'Sold' As-Is, Where Is. This home is currently under a month-to-month lease. Do NOT DISTURB TENANT. Property shown by appointment only.
$499,900
840 River Cliff Dr Kodak, TN 37764
- Type:
- Single Family
- Sq.Ft.:
- 1,632
- Status:
- Active
- Beds:
- 3
- Lot size:
- 1.01 Acres
- Year built:
- 2024
- Baths:
- 2.00
- MLS#:
- 2664924
- Subdivision:
- River Cliff Dr.
ADDITIONAL INFORMATION
Don't wait to build, this home is ready to move in NOW. Take a look at this brand new house in sought after Kodak, TN. Sprayed in insulation and tankless water heater. It has soaring 17'5' ceiling in the great room filled with wonderful lighting. The remainder of the home features 9 foot ceilings. The door hardware features a brushed champagne finish. High-tech mirrors in both bathrooms, floor to ceiling tile in the huge step-in shower in the primary bath and guest bath and soft close cabinetry. The primary bath has a wonderful 6ft. soaking tub, dual very modern vanity, nice 30'x 72' walk-in closet. Gorgeous granite counters throughout. Super modern plumbing fixtures. The kitchen has a very large 4ft by 8+ft island with loads of seating area available. and soft close cabinetry. Easy care LVP flooring throughout. Top trees in the back and the mountain views will be magnificent.
- Type:
- Other
- Sq.Ft.:
- 1,554
- Status:
- Active
- Beds:
- 3
- Lot size:
- 0.04 Acres
- Year built:
- 2024
- Baths:
- 3.00
- MLS#:
- 1265009
- Subdivision:
- Cherokee Crossing
ADDITIONAL INFORMATION
The Mitchell plan offers a variety of options, including 3-4 bedrooms, 2.5 baths, and ample storage space. The main level boasts an open concept living, kitchen, and dining area, along with a convenient powder room. On the upper level, you will find a primary suite with an en suite bathroom, three additional bedrooms, another bathroom, and a laundry room. One of these rooms would be perfect to use as an office or study space. When you choose D.R. Horton, the possibilities are endless! Tradition Series Features include 9ft Ceilings on first floor, Shaker style cabinetry, Solid Surface Countertops with 4in backsplash, Stainless Steel appliances by Whirlpool, Moen Chrome plumbing fixtures with Anti-scald shower valves, Mohawk flooring, LED lighting throughout, Architectural Shingles, Concrete rear patio (may vary per plan), & our Home Is Connected Smart Home Package. Seller offering closing cost assistance to qualified buyers. Builder warranty included. See agent for details. Due to variations amongst computer monitors, actual colors may vary. Pictures, photographs, colors, features, and sizes are for illustration purposes only and will vary from the homes as built. Photos may include digital staging. Square footage and dimensions are approximate. Buyer should conduct his or her own investigation of the present and future availability of school districts and school assignments. *Taxes are estimated. Buyer to verify all information.
- Type:
- Other
- Sq.Ft.:
- 1,554
- Status:
- Active
- Beds:
- 3
- Lot size:
- 0.04 Acres
- Year built:
- 2024
- Baths:
- 3.00
- MLS#:
- 1265008
- Subdivision:
- Cherokee Crossing
ADDITIONAL INFORMATION
The Mitchell plan offers a variety of options, including 3-4 bedrooms, 2.5 baths, and ample storage space. The main level boasts an open concept living, kitchen, and dining area, along with a convenient powder room. On the upper level, you will find a primary suite with an en suite bathroom, three additional bedrooms, another bathroom, and a laundry room. One of these rooms would be perfect to use as an office or study space. When you choose D.R. Horton, the possibilities are endless! Tradition Series Features include 9ft Ceilings on first floor, Shaker style cabinetry, Solid Surface Countertops with 4in backsplash, Stainless Steel appliances by Whirlpool, Moen Chrome plumbing fixtures with Anti-scald shower valves, Mohawk flooring, LED lighting throughout, Architectural Shingles, Concrete rear patio (may vary per plan), & our Home Is Connected Smart Home Package. Seller offering closing cost assistance to qualified buyers. Builder warranty included. See agent for details. Due to variations amongst computer monitors, actual colors may vary. Pictures, photographs, colors, features, and sizes are for illustration purposes only and will vary from the homes as built. Photos may include digital staging. Square footage and dimensions are approximate. Buyer should conduct his or her own investigation of the present and future availability of school districts and school assignments. *Taxes are estimated. Buyer to verify all information.
- Type:
- Other
- Sq.Ft.:
- 1,381
- Status:
- Active
- Beds:
- 3
- Lot size:
- 0.04 Acres
- Year built:
- 2024
- Baths:
- 3.00
- MLS#:
- 1265004
- Subdivision:
- Cherokee Crossing
ADDITIONAL INFORMATION
The Altamont floor plan is an ideal place to call home! Living in a townhome means low maintenance living, and you'll appreciate this thoughtfully designed home. As you enter through the foyer, you'll find a powder room for your convenience. The kitchen overlooks an open concept living and dining area. Moving upstairs, you'll discover a primary suite that comes complete with an ensuite bathroom and a walk-in closet. Two additional rooms share another bathroom. The second floor also features a laundry room for your convenience. You'll never run out of storage space in this townhome. Contact us today to learn more about this amazing living opportunity! Tradition Series Features include 9ft Ceilings on first floor, Shaker style cabinetry, Solid Surface Countertops with 4in backsplash, Stainless Steel appliances by Whirlpool, Moen Chrome plumbing fixtures with Anti-scald shower valves, Mohawk flooring, LED lighting throughout, Architectural Shingles, Concrete rear patio (may vary per plan), & our Home Is Connected Smart Home Package. Seller offering closing cost assistance to qualified buyers. Builder warranty included. See agent for details. Due to variations amongst computer monitors, actual colors may vary. Pictures, photographs, colors, features, and sizes are for illustration purposes only and will vary from the homes as built. Photos may include digital staging. Square footage and dimensions are approximate. Buyer should conduct his or her own investigation of the present and future availability of school districts and school assignments. *Taxes are estimated. Buyer to verify all information.
- Type:
- Other
- Sq.Ft.:
- 1,381
- Status:
- Active
- Beds:
- 3
- Lot size:
- 0.04 Acres
- Year built:
- 2024
- Baths:
- 3.00
- MLS#:
- 1265002
- Subdivision:
- Cherokee Crossing
ADDITIONAL INFORMATION
The Altamont floor plan is an ideal place to call home! Living in a townhome means low maintenance living, and you'll appreciate this thoughtfully designed home. As you enter through the foyer, you'll find a powder room for your convenience. The kitchen overlooks an open concept living and dining area. Moving upstairs, you'll discover a primary suite that comes complete with an ensuite bathroom and a walk-in closet. Two additional rooms share another bathroom. The second floor also features a laundry room for your convenience. You'll never run out of storage space in this townhome. Contact us today to learn more about this amazing living opportunity! Tradition Series Features include 9ft Ceilings on first floor, Shaker style cabinetry, Solid Surface Countertops with 4in backsplash, Stainless Steel appliances by Whirlpool, Moen Chrome plumbing fixtures with Anti-scald shower valves, Mohawk flooring, LED lighting throughout, Architectural Shingles, Concrete rear patio (may vary per plan), & our Home Is Connected Smart Home Package. Seller offering closing cost assistance to qualified buyers. Builder warranty included. See agent for details. Due to variations amongst computer monitors, actual colors may vary. Pictures, photographs, colors, features, and sizes are for illustration purposes only and will vary from the homes as built. Photos may include digital staging. Square footage and dimensions are approximate. Buyer should conduct his or her own investigation of the present and future availability of school districts and school assignments. *Taxes are estimated. Buyer to verify all information.
- Type:
- Other
- Sq.Ft.:
- 1,381
- Status:
- Active
- Beds:
- 3
- Lot size:
- 0.04 Acres
- Year built:
- 2024
- Baths:
- 3.00
- MLS#:
- 1265001
- Subdivision:
- Cherokee Crossing
ADDITIONAL INFORMATION
The Altamont floor plan is an ideal place to call home! Living in a townhome means low maintenance living, and you'll appreciate this thoughtfully designed home. As you enter through the foyer, you'll find a powder room for your convenience. The kitchen overlooks an open concept living and dining area. Moving upstairs, you'll discover a primary suite that comes complete with an ensuite bathroom and a walk-in closet. Two additional rooms share another bathroom. The second floor also features a laundry room for your convenience. You'll never run out of storage space in this townhome. Contact us today to learn more about this amazing living opportunity! Tradition Series Features include 9ft Ceilings on first floor, Shaker style cabinetry, Solid Surface Countertops with 4in backsplash, Stainless Steel appliances by Whirlpool, Moen Chrome plumbing fixtures with Anti-scald shower valves, Mohawk flooring, LED lighting throughout, Architectural Shingles, Concrete rear patio (may vary per plan), & our Home Is Connected Smart Home Package. Seller offering closing cost assistance to qualified buyers. Builder warranty included. See agent for details. Due to variations amongst computer monitors, actual colors may vary. Pictures, photographs, colors, features, and sizes are for illustration purposes only and will vary from the homes as built. Photos may include digital staging. Square footage and dimensions are approximate. Buyer should conduct his or her own investigation of the present and future availability of school districts and school assignments. *Taxes are estimated. Buyer to verify all information.
- Type:
- Other
- Sq.Ft.:
- 1,381
- Status:
- Active
- Beds:
- 3
- Lot size:
- 0.04 Acres
- Year built:
- 2024
- Baths:
- 3.00
- MLS#:
- 1265000
- Subdivision:
- Cherokee Crossing
ADDITIONAL INFORMATION
The Altamont floor plan is an ideal place to call home! Living in a townhome means low maintenance living, and you'll appreciate this thoughtfully designed home. As you enter through the foyer, you'll find a powder room for your convenience. The kitchen overlooks an open concept living and dining area. Moving upstairs, you'll discover a primary suite that comes complete with an ensuite bathroom and a walk-in closet. Two additional rooms share another bathroom. The second floor also features a laundry room for your convenience. You'll never run out of storage space in this townhome. Contact us today to learn more about this amazing living opportunity! Tradition Series Features include 9ft Ceilings on first floor, Shaker style cabinetry, Solid Surface Countertops with 4in backsplash, Stainless Steel appliances by Whirlpool, Moen Chrome plumbing fixtures with Anti-scald shower valves, Mohawk flooring, LED lighting throughout, Architectural Shingles, Concrete rear patio (may vary per plan), & our Home Is Connected Smart Home Package. Seller offering closing cost assistance to qualified buyers. Builder warranty included. See agent for details. Due to variations amongst computer monitors, actual colors may vary. Pictures, photographs, colors, features, and sizes are for illustration purposes only and will vary from the homes as built. Photos may include digital staging. Square footage and dimensions are approximate. Buyer should conduct his or her own investigation of the present and future availability of school districts and school assignments. *Taxes are estimated. Buyer to verify all information.
$365,500
847 Sandra Way Kodak, TN 37764
- Type:
- Other
- Sq.Ft.:
- 2,200
- Status:
- Active
- Beds:
- 1
- Lot size:
- 1.21 Acres
- Year built:
- 2005
- Baths:
- 1.00
- MLS#:
- 1264774
- Subdivision:
- Golden View Acres
ADDITIONAL INFORMATION
This property is truly ONE OF A KIND! This one bedroom unit is attached to dream storage garage! This property is located within minutes of Douglas Lake, local attractions and sits in a cul-del-sac! It's beautiful deck and wooded lot allow for ultimate privacy. This property would be a first time investors dream! Property allows for overnight rentals or would even make for a great secondary lake home with boat storage. Don't miss your opportunity to see this one!
$524,900
2809 Highland Circle Kodak, TN 37764
- Type:
- Other
- Sq.Ft.:
- 1,500
- Status:
- Active
- Beds:
- 2
- Lot size:
- 0.5 Acres
- Year built:
- 1995
- Baths:
- 2.00
- MLS#:
- 1264013
- Subdivision:
- Holiday Hills
ADDITIONAL INFORMATION
Stunning Lakeside Cabin with Breathtaking Views of Douglas Lake and the Great Smoky Mountains Welcome to your dream retreat! This charming 1,500 sq. ft. cabin offers the most breathtaking views of Douglas Lake and the Great Smoky Mountains. Featuring two master suites, each with full baths and walk-in closets, plus a versatile loft perfect for a game room, office, or additional sleeping space, this home has been thoughtfully updated inside and out. Relax on the spacious 247 sq. ft. covered back deck, ideal for enjoying the stunning scenery year-round. Whether you're looking for a lucrative overnight rental or a serene permanent residence, this cabin is the perfect fit. All furnishings are included, making this home move-in ready. Located just 2 miles from the boat launch and swimming area, you'll have easy access to Douglas Lake's 550+ miles of shoreline. If you desire mountain views and proximity to the water, look no further—this cabin has it all. Don't miss out on this incredible opportunity to own a piece of paradise!
- Type:
- Other
- Sq.Ft.:
- 1,966
- Status:
- Active
- Beds:
- 3
- Lot size:
- 2.09 Acres
- Year built:
- 2016
- Baths:
- 2.00
- MLS#:
- 1263815
- Subdivision:
- Mountain View Est
ADDITIONAL INFORMATION
Welcome home in this 3-bedroom, 2-bath home nestled in the heart of the Great Smoky Mountains. This delightful residence offers a perfect blend of comfort and convenience, boasting a spacious 1,966 square feet of living space. As you approach, you'll be greeted by the inviting vinyl siding exterior, complemented by a neatly landscaped flat yard spanning 2 acres. Imagine spending relaxing evenings or entertaining guests on the back deck, soaking in the serene surroundings. Step inside to discover a cozy living room adorned with a welcoming fireplace, perfect for cozying up during cooler evenings. The open layout seamlessly transitions into the well-appointed kitchen, complete with modern appliances including a stove, refrigerator, dishwasher, and microwave. This home features a thoughtful design with all bedrooms and bathrooms conveniently located on a single level. The master suite offers a private retreat, providing ample space and comfort for rest and relaxation. Other highlights of this property include a 2-car garage for convenient parking and storage, central heating and air conditioning for year-round comfort, and a prime location close to renowned attractions such as the Great Smoky Mountain National Park, Dollywood, Pigeon Forge, and Gatlinburg. Don't miss your chance to make this property your own and start creating unforgettable memories with your family.
- Type:
- Single Family
- Sq.Ft.:
- n/a
- Status:
- Active
- Beds:
- 3
- Lot size:
- 2.09 Acres
- Year built:
- 2016
- Baths:
- 2.00
- MLS#:
- 703801
ADDITIONAL INFORMATION
Welcome home in this 3-bedroom, 2-bath home nestled in the heart of the Great Smoky Mountains. This delightful residence offers a perfect blend of comfort and convenience, boasting a spacious 1,966 square feet of living space. As you approach, you'll be greeted by the inviting vinyl siding exterior, complemented by a neatly landscaped flat yard spanning 2 acres. Imagine spending relaxing evenings or entertaining guests on the back deck, soaking in the serene surroundings. Step inside to discover a cozy living room adorned with a welcoming fireplace, perfect for cozying up during cooler evenings. The open layout seamlessly transitions into the well-appointed kitchen, complete with modern appliances including a stove, refrigerator, dishwasher, and microwave. This home features a thoughtful design with all bedrooms and bathrooms conveniently located on a single level. The master suite offers a private retreat, providing ample space and comfort for rest and relaxation. Other highlights of this property include a 2-car garage for convenient parking and storage, central heating and air conditioning for year-round comfort, and a prime location close to renowned attractions such as the Great Smoky Mountain National Park, Dollywood, Pigeon Forge, and Gatlinburg. Don't miss your chance to make this property your own and start creating unforgettable memories with your family.
- Type:
- Single Family
- Sq.Ft.:
- 1,284
- Status:
- Active
- Beds:
- 4
- Lot size:
- 1 Acres
- Year built:
- 1959
- Baths:
- 1.00
- MLS#:
- 703768
ADDITIONAL INFORMATION
First time on the market! Get ready to fall in love with the perfect blend of county charm meets convenience. Tucked away between two ancient maple trees rests a rare slice of the original Bryan Farm. With so much potential, this home is beckoning a new owner to breathe fresh life into its solid bones. View this property and be enriched with the memories of days gone by and the comfort of present day developments. 3 minutes from Exit 407 and 6 minutes from Bucee's.
- Type:
- Other
- Sq.Ft.:
- 1,381
- Status:
- Active
- Beds:
- 3
- Lot size:
- 0.05 Acres
- Year built:
- 2024
- Baths:
- 3.00
- MLS#:
- 1261456
- Subdivision:
- Cherokee Crossing
ADDITIONAL INFORMATION
The Altamont floor plan is an ideal place to call home! Living in a townhome means low maintenance living, and you'll appreciate this thoughtfully designed home. As you enter through the foyer, you'll find a powder room for your convenience. The kitchen overlooks an open concept living and dining area. Moving upstairs, you'll discover a primary suite that comes complete with an ensuite bathroom and a walk-in closet. Two additional rooms share another bathroom. The second floor also features a laundry room for your convenience. You'll never run out of storage space in this townhome. Contact us today to learn more about this amazing living opportunity! Tradition Series Features include 9ft Ceilings on first floor, Shaker style cabinetry, Solid Surface Countertops with 4in backsplash, Stainless Steel appliances by Whirlpool, Moen Chrome plumbing fixtures with Anti-scald shower valves, Mohawk flooring, LED lighting throughout, Architectural Shingles, Concrete rear patio (may vary per plan), & our Home Is Connected Smart Home Package. Seller offering closing cost assistance to qualified buyers. Builder warranty included. See agent for details. Due to variations amongst computer monitors, actual colors may vary. Pictures, photographs, colors, features, and sizes are for illustration purposes only and will vary from the homes as built. Photos may include digital staging. Square footage and dimensions are approximate. Buyer should conduct his or her own investigation of the present and future availability of school districts and school assignments. *Taxes are estimated. Buyer to verify all information.
$350,000
2420 Maples Rd Kodak, TN 37764
- Type:
- Other
- Sq.Ft.:
- 1,296
- Status:
- Active
- Beds:
- 3
- Lot size:
- 11.79 Acres
- Year built:
- 2003
- Baths:
- 2.00
- MLS#:
- 1258895
- Subdivision:
- Brenda Faye Johnson
ADDITIONAL INFORMATION
This Property offers so many opportunities! Located in Kodak is 11.79 unrestricted acres and a move in ready double wide with 3 bedrooms and 2 bathrooms. (Unrestricted per deed, still will follow Knox county rules and regulations). The home features large, updated windows, vaulted ceilings, and an electric fireplace. Recent Upgrades include a new water heater, roof, and appliances, all within the last five years. The rooms are spacious, allowing for immediate occupancy by you or your tenants. Despite its utmost privacy the property is conveniently located just 5 minutes from the interstate. Whether you seek solitude, wish to raise livestock/horses, or plan to subdivide, this property is ideal. Multiple building sites offer scenic views across the terrain. One area already has an assigned address and a passing soil map. There is also an extra well on another area of the property. With city water available at the road, you have the option to connect a new home. Visit and envision your dreams coming to life on this rare, competitevely priced property. Information is derived from tax records and seller. Buyer responsible for verification. Drone footage used.
- Type:
- Other
- Sq.Ft.:
- 4,000
- Status:
- Active
- Beds:
- 3
- Lot size:
- 1.01 Acres
- Year built:
- 2016
- Baths:
- 4.00
- MLS#:
- 1258444
- Subdivision:
- River Island
ADDITIONAL INFORMATION
This home is what dreams are made of! Oh my goodness this home is the most gorgeous home I have ever seen! You are going to fall in love the minute you see it. Absolutely stunning showplace with the best water views in all of East Tennessee. Relax on your front porch and enjoy the beautiful river view right in front of you. Located in the highly sought after River Island neighborhood. Walk into 4000 square feet of pure luxury. 20' ceilings, gleaming hardwood floors, crown moulding throughout, and the gorgeous staircase are just the start of all the amazing features of this lovely home. You will love the water views from almost every window in this home. The sweet owners have thought of everything! On the main level you will find one of two oversized master bedroom suites with master bathroom en suites. The spa like bathroom will make you feel like royalty. It is surrounded by ceramic tile and the shower is huge! Plenty of space for pampering and taking your time getting ready for the day. Walk into the living room and take in the magnificent stacked stone fireplace that accents this space beautifully. From the living room, walk out to the large enclosed porch and see the gorgeous wide open yard with so much space and plenty of privacy too! It is so peaceful you will want to stay out there forever. A great space to entertain, enjoy your morning coffee or just relax after a long day. Wait until you see this kitchen! It will make Martha Stewart jealous! You can cook all your heart desires for your family, friends or have your own self a feast. Impressive solid wood cabinets, gleaming granite countertops with beveled edges, under cabinet lighting, ceramic tile floors, double oven, and it is absolutely immaculate. I love this kitchen so much and you will too! Open dining room with plenty of room for dinners at home or hosting parties with your friends and family. Upstairs has the second master bedroom with huge en suite bathroom. It is stunning! The master closet is massive! You can store all your clothes and more in this wonderful space. Additional bedroom is ample size as well. You will also find another space perfect for a den, reading room or a second office located upstairs. You will love the massive bonus room too, ideal for a theater room, man (or woman) cave, or could be used to store most anything for easy access. You also have an additional smaller bonus room as well -great for extras such as a fridge, utility closet, etc. One of the many impressive things about his wonderful home, it has two laundry rooms-one upstairs and one downstairs-how awesome is that? The garage is every person's dream garage. This extra large space has a three car bay with 13ft ceilings and 10ft high garage doors that are insulated. It can hold larger trucks, boats, or any other toys you might have. Not to mention there's a huge workshop area with plenty of room to complete any project. Another great feature is the garage doors that are controlled by wi-fi, which it makes it super convenient to open the garage doors anytime you need to. Two heat/air units with wi-fi controlled thermostats. You also have an enormous floored attic space This stunning home has so many wonderful features and has been meticulously cared for and maintained. You will absolutely love it as much as I do! Like adventures? You can easily take a lovely walk thru the Seven Islands Bird Sanctuary that also has a boat launch located within walking distance of this home. If you happen to be a golf enthusiast, you're right next to the well known Island Point Golf Course. Convenient location within 3 miles of I-40, 20 minutes to downtown Knoxville, and 20 minutes to downtown Sevierville.
$499,000
692 Emerald Ave Kodak, TN 37764
- Type:
- Other
- Sq.Ft.:
- 3,040
- Status:
- Active
- Beds:
- 3
- Lot size:
- 1.27 Acres
- Year built:
- 2000
- Baths:
- 3.00
- MLS#:
- 1257834
- Subdivision:
- Splendor Oaks (section 1)
ADDITIONAL INFORMATION
Motivated Sellers!! Discover your sanctuary nestled in the heart of East Tennessee. Set on over an acre at the top of a gentle hill, this two-story retreat offers three bedrooms, 3 bathrooms, and an airy open floor plan. Downstairs the basements opens up to additional living quarters. Picture-perfect views greet you from every angle. The family room is open and inviting with a large brick fireplace. Inside, a modern kitchen beckons for culinary adventures, while expansive windows blur the lines between indoors and out, leading to a spacious covered porch ideal for entertaining or stargazing. Three separate outdoor patios create ample space for outdoor entertainment and relaxation. This is more than a home—it's an invitation to embrace the country lifestyle. Don't miss out on making it your own retreat. It is conveniently located in close proximity to I-40 and the gateway to the Smokies.
- Type:
- Other
- Sq.Ft.:
- 3,180
- Status:
- Active
- Beds:
- 3
- Lot size:
- 4.71 Acres
- Year built:
- 1997
- Baths:
- 4.00
- MLS#:
- 1257744
- Subdivision:
- Sam Hills
ADDITIONAL INFORMATION
Welcome to Sourdough Lake Resort. A private retreat situated on 4.71 acres with your own private 2.5-acre lake. This unique 2 story cabin would make a great overnight rental to add to your investment portfolio or a beautiful residence. Currently, seller is offering a $20,000 buyer's credit that can be used toward a rate buydown, closing costs, or a furniture allowance. Rental Projections between 85k-95k. Features include 3 bedrooms, each with private bath, accented with custom tile work including gorgeous oversized marbled tiles. The home is filled with light from the central skylight and many windows with views overlooking the serene woodland setting. Exit from the front or back door onto the full wrap around porch to enjoy your morning coffee, stroll down to the lake with private access from the property, or take a relaxing bath in the soaking tub in the master suite, complete with views into the surrounding woods. The 3,180 sq ft home includes a lower level with game room, wet bar, and separate utility room. The home is finished with light, neutral freshly painted walls, gorgeous shiplap ceilings, quartz countertops, and deep charcoal gray cabinets in the custom kitchen. The property feels both rustic and luxurious with modern features throughout. In addition to the beautiful finish, the home is equipped with new HVAC, electric, plumbing, appliances, and solid surface flooring. This location would make an excellent short term rental cabin or a lovely family home. *Basement is under construction and estimated to be completed by 5/15
- Type:
- Other
- Sq.Ft.:
- 1,381
- Status:
- Active
- Beds:
- 3
- Lot size:
- 0.15 Acres
- Year built:
- 2024
- Baths:
- 3.00
- MLS#:
- 1257236
- Subdivision:
- Cherokee Crossing
ADDITIONAL INFORMATION
The Altamont floor plan is an ideal place to call home! Living in a townhome means low maintenance living, and you'll appreciate this thoughtfully designed home. As you enter through the foyer, you'll find a powder room for your convenience. The kitchen overlooks an open concept living and dining area. Moving upstairs, you'll discover a primary suite that comes complete with an ensuite bathroom and a walk-in closet. Two additional rooms share another bathroom. The second floor also features a laundry room for your convenience. You'll never run out of storage space in this townhome. Contact us today to learn more about this amazing living opportunity! Tradition Series Features include 9ft Ceilings on first floor, Shaker style cabinetry, Solid Surface Countertops with 4in backsplash, Stainless Steel appliances by Whirlpool, Moen Chrome plumbing fixtures with Anti-scald shower valves, Mohawk flooring, LED lighting throughout, Architectural Shingles, Concrete rear patio (may vary per plan), & our Home Is Connected Smart Home Package. Seller offering closing cost assistance to qualified buyers. Builder warranty included. See agent for details. Due to variations amongst computer monitors, actual colors may vary. Pictures, photographs, colors, features, and sizes are for illustration purposes only and will vary from the homes as built. Photos may include digital staging. Square footage and dimensions are approximate. Buyer should conduct his or her own investigation of the present and future availability of school districts and school assignments. *Taxes are estimated. Buyer to verify all information.
| Real Estate listings held by other brokerage firms are marked with the name of the listing broker. Information being provided is for consumers' personal, non-commercial use and may not be used for any purpose other than to identify prospective properties consumers may be interested in purchasing. Copyright 2024 Knoxville Area Association of Realtors. All rights reserved. |
Andrea D. Conner, License 344441, Xome Inc., License 262361, AndreaD.Conner@xome.com, 844-400-XOME (9663), 751 Highway 121 Bypass, Suite 100, Lewisville, Texas 75067


Listings courtesy of RealTracs MLS as distributed by MLS GRID, based on information submitted to the MLS GRID as of {{last updated}}.. All data is obtained from various sources and may not have been verified by broker or MLS GRID. Supplied Open House Information is subject to change without notice. All information should be independently reviewed and verified for accuracy. Properties may or may not be listed by the office/agent presenting the information. The Digital Millennium Copyright Act of 1998, 17 U.S.C. § 512 (the “DMCA”) provides recourse for copyright owners who believe that material appearing on the Internet infringes their rights under U.S. copyright law. If you believe in good faith that any content or material made available in connection with our website or services infringes your copyright, you (or your agent) may send us a notice requesting that the content or material be removed, or access to it blocked. Notices must be sent in writing by email to DMCAnotice@MLSGrid.com. The DMCA requires that your notice of alleged copyright infringement include the following information: (1) description of the copyrighted work that is the subject of claimed infringement; (2) description of the alleged infringing content and information sufficient to permit us to locate the content; (3) contact information for you, including your address, telephone number and email address; (4) a statement by you that you have a good faith belief that the content in the manner complained of is not authorized by the copyright owner, or its agent, or by the operation of any law; (5) a statement by you, signed under penalty of perjury, that the information in the notification is accurate and that you have the authority to enforce the copyrights that are claimed to be infringed; and (6) a physical or electronic signature of the copyright owner or a person authorized to act on the copyright owner’s behalf. Failure t
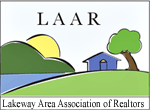
Kodak Real Estate
The median home value in Kodak, TN is $175,200. This is lower than the county median home value of $180,000. The national median home value is $219,700. The average price of homes sold in Kodak, TN is $175,200. Approximately 62.83% of Kodak homes are owned, compared to 24.53% rented, while 12.64% are vacant. Kodak real estate listings include condos, townhomes, and single family homes for sale. Commercial properties are also available. If you see a property you’re interested in, contact a Kodak real estate agent to arrange a tour today!
Kodak, Tennessee 37764 has a population of 10,083. Kodak 37764 is more family-centric than the surrounding county with 31.97% of the households containing married families with children. The county average for households married with children is 27.2%.
The median household income in Kodak, Tennessee 37764 is $50,762. The median household income for the surrounding county is $44,473 compared to the national median of $57,652. The median age of people living in Kodak 37764 is 40.5 years.
Kodak Weather
The average high temperature in July is 89.2 degrees, with an average low temperature in January of 25.5 degrees. The average rainfall is approximately 51.2 inches per year, with 4.8 inches of snow per year.
