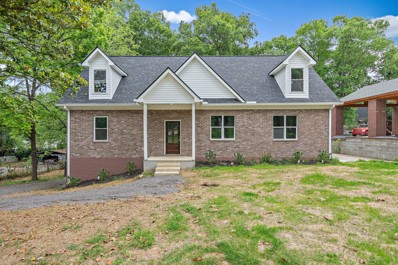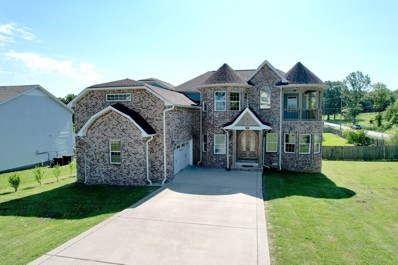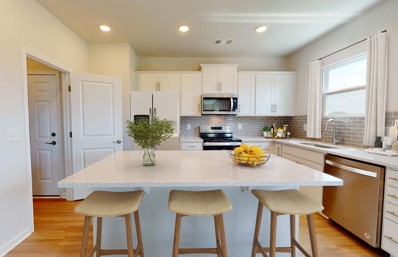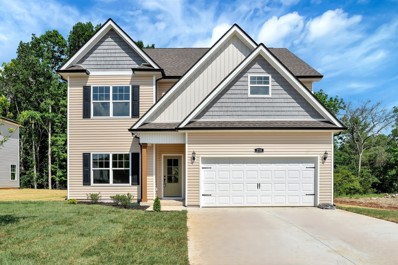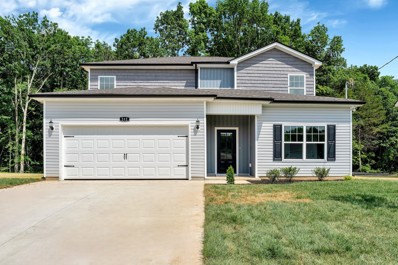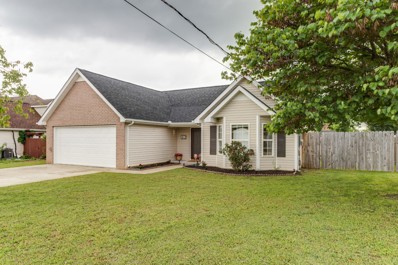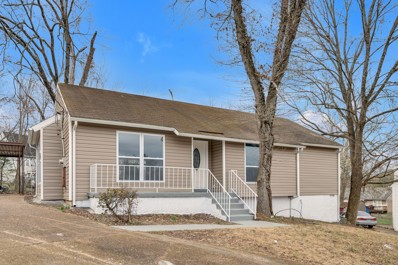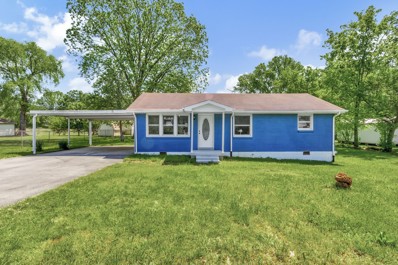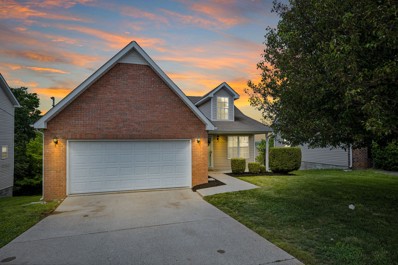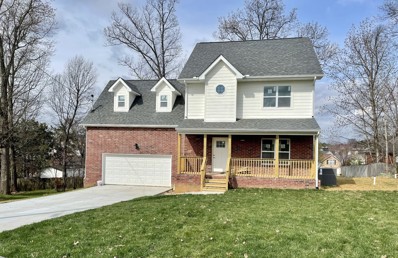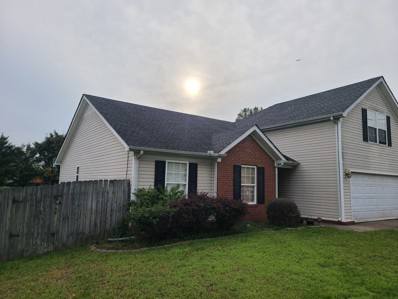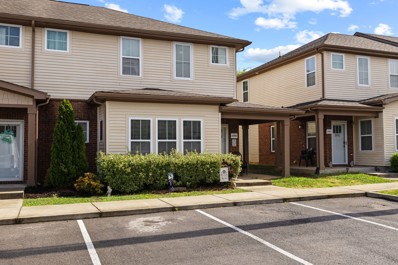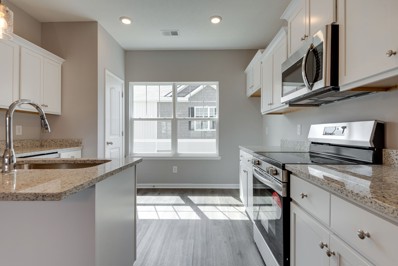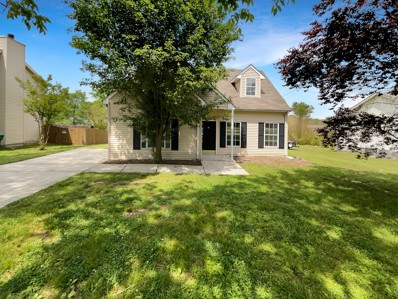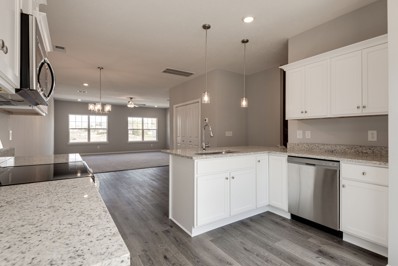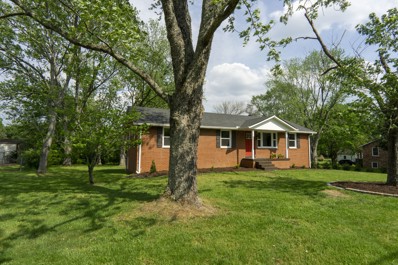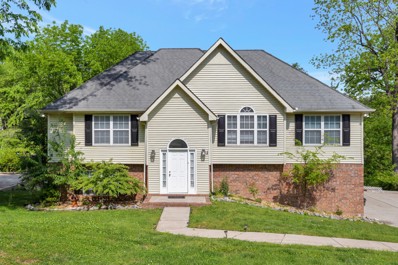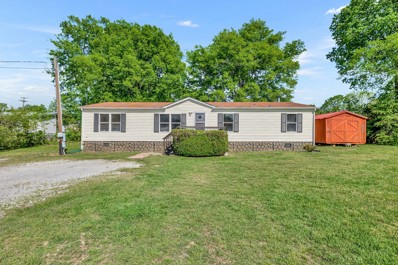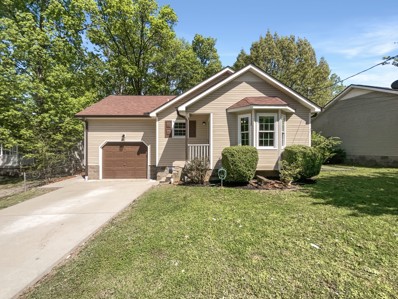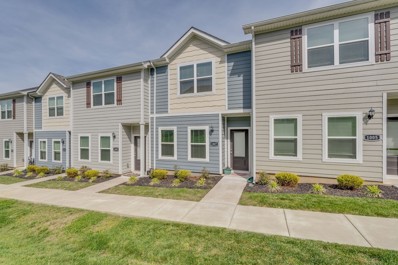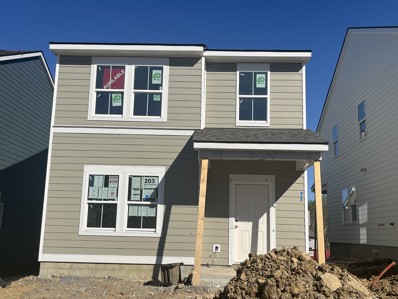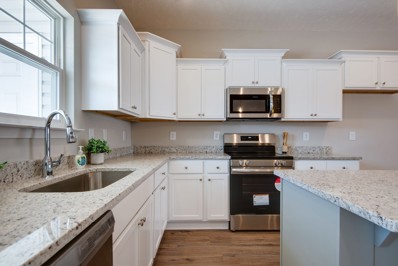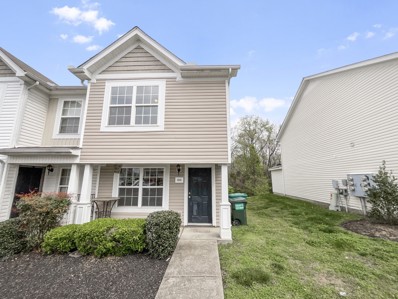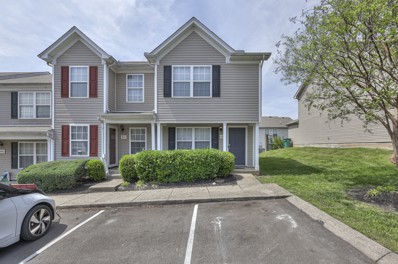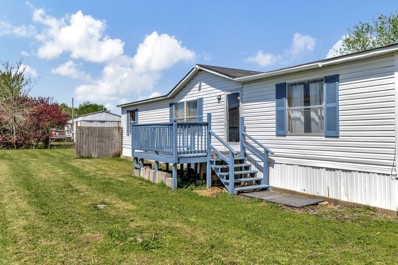La Vergne TN Homes for Sale
$439,900
506 Jean Dr La Vergne, TN 37086
- Type:
- Single Family
- Sq.Ft.:
- 2,300
- Status:
- Active
- Beds:
- 4
- Lot size:
- 0.39 Acres
- Year built:
- 1964
- Baths:
- 4.00
- MLS#:
- 2655471
- Subdivision:
- Deer Park I
ADDITIONAL INFORMATION
Completely renovated home in LaVergne featuring four bedrooms and 3.5 bath. A thoughtful floor plan boasts an open concept living space, large bedrooms, and tons of storage. Unfinished basement is perfect for a workshop, storage, or to be finished for an additional 900 sq ft. of living space. Large lot with plenty of parking. Close proximity to LaVergne amenities and interstate.
- Type:
- Single Family
- Sq.Ft.:
- 4,391
- Status:
- Active
- Beds:
- 5
- Lot size:
- 1.1 Acres
- Year built:
- 2019
- Baths:
- 4.00
- MLS#:
- 2657950
- Subdivision:
- Brookside
ADDITIONAL INFORMATION
THIS IS AN AUCTION PROPERTY: Preview Mon. June 24th from 5 to 6 PM; Auction Thurs, June 27th, @ 6:00 PM. 5 BR, 4 BA Custom Home on 1± Ac backs up to Hurricane East Branch Creek. 2 master BRs 1 down & 1 up, with built-ins in the walk-in closets, downstairs primary bath is a spa which includes a large steam shower. Formal Foyer with stones encompassing the top and sides of the front door and one-of-a-kind columns placed at both the left and right archways. Formal dining room and formal living room with a wood burning fireplace. Kitchen w/eat-in area and marble like tile flooring and appliances which remain include: dishwasher, freezer, microwave, range/oven, refrigerator and washer/dryer. Office, extra large bonus room, laundry room. Uniquely designed staircase railing, oak wood and marble like tile flooring throughout, ceiling fans and wood molding in all rooms and chair rails. Selling AS/IS! 10% Buyer's Premium. Other Terms Apply. Buyer/Buyer Agent to Verify Pertinent Information.
$495,990
136 Glacier Way La Vergne, TN 37086
- Type:
- Single Family
- Sq.Ft.:
- 2,253
- Status:
- Active
- Beds:
- 4
- Baths:
- 3.00
- MLS#:
- 2653942
- Subdivision:
- Hamlet At Carothers Crss
ADDITIONAL INFORMATION
New (to-be built) Aspire Home Design is an exciting opportunity for families seeking a balance between convenience and functionality. Situated with easy access to Nashville, Brentwood, and Murfreesboro, and minutes from Nolensville, residents can enjoy the benefits of urban amenities while still living in a picturesque neighborhood setting surrounded by natural beauty. The bright Kitchen with an Island serves as a central hub for gatherings, connecting seamlessly with the Dining Area and sunlit Gathering Room. This preferred layout encourages interaction and socialization among family and friends. Accomplish your work / study goals in the downstairs Study with beautiful Glass doors while the rest of the family relaxes in the upstairs, Loft area.
- Type:
- Single Family
- Sq.Ft.:
- 2,809
- Status:
- Active
- Beds:
- 4
- Lot size:
- 0.25 Acres
- Year built:
- 2024
- Baths:
- 3.00
- MLS#:
- 2653342
- Subdivision:
- Holmes Place Subdivision
ADDITIONAL INFORMATION
Huge 10,000+ sqft lot and massive back yard - BBQ Anyone? - - Nestled within a quiet cul-de-sac road, ‘The Hickory by Homes for You™’ embodies comfort and sophistication. This home design boasts 4 generously sized bedrooms and 3 full baths. On the main floor you will find a formal dining space, and a kitchen that flows into the large living area. The downstairs bedroom is connected to a full bath, and can be used as an ideal guest room or as a home office. The second floor hosts the main bedroom suite, with two generous walk-in closets and a huge ensuite with a double sink vanity. There are 2 additional bedrooms on the second floor alongside the 3rd full bath + a designated laundry room + an oversized bonus room - - Only 30 minutes from downtown Nashville, 5 minutes from Smyrna and 20 minutes from Murfreesboro. Also a 5 minute drive to Poole Knobs Boat Ramp on Percy Priest Lake & Veterans Memorial Park.
- Type:
- Single Family
- Sq.Ft.:
- 2,878
- Status:
- Active
- Beds:
- 5
- Lot size:
- 0.25 Acres
- Year built:
- 2024
- Baths:
- 3.00
- MLS#:
- 2653341
- Subdivision:
- Holmes Place Subdivision
ADDITIONAL INFORMATION
Huge 10,000+ sqft lot and massive back yard - BBQ Anyone? - - Introducing this spacious 2,878 sqft floor plan features five bedrooms and two and a half bathrooms. 'The Aspen by Homes For You™’ has everything you are looking for, with a versatile open plan concept that allows you to design your kitchen, living and dining spaces as you desire. The first floor hosts a massive main bedroom, boasting not one but two walk-in closets and a sizable ensuite, creating a perfect private sanctuary. An additional room on the main floor can be used as a 5th bedroom or would be perfect as a home office. Upstairs you will be greeted by a generous bonus room, ideal as an extra living space or playroom. The second floor also hosts three bedrooms, a full bath and the laundry room - - Only 30 minutes from downtown Nashville, 5 minutes from Smyrna and 20 minutes from Murfreesboro. 5 minute drive to Poole Knobs Boat Ramp on Percy Priest Lake.
- Type:
- Single Family
- Sq.Ft.:
- 1,377
- Status:
- Active
- Beds:
- 3
- Lot size:
- 0.23 Acres
- Year built:
- 2002
- Baths:
- 2.00
- MLS#:
- 2652982
- Subdivision:
- Madison Square Sec 3
ADDITIONAL INFORMATION
Welcome to your new home! This charming home boasts comfort and convenience with its three bedrooms and two bathrooms. All kitchen appliances remain including washer and dryer. Two car garage. Large patio to enjoy outdoor activities. Fenced Back yard and storage building. Don't miss out on the opportunity to make this lovely property your new home sweet home!
- Type:
- Single Family
- Sq.Ft.:
- 1,230
- Status:
- Active
- Beds:
- 3
- Lot size:
- 0.25 Acres
- Year built:
- 1977
- Baths:
- 2.00
- MLS#:
- 2652268
- Subdivision:
- Dove Creek Sec 3
ADDITIONAL INFORMATION
Renovated Single family house in a very convenient location only 2 minutes away from the highway . This house offers 3 bedrooms and 2 full baths. Enjoy the open Kitchen with the dining rooms. Fresh paint, new laminate flooring, stainless steel appliances. Deck and Large fenced backyard. Roof and water heater are in a good condition.
$375,000
160 Campbell Pl La Vergne, TN 37086
- Type:
- Single Family
- Sq.Ft.:
- 1,000
- Status:
- Active
- Beds:
- 3
- Lot size:
- 0.8 Acres
- Year built:
- 1963
- Baths:
- 2.00
- MLS#:
- 2651357
- Subdivision:
- Eastwood Ii
ADDITIONAL INFORMATION
Beautiful renovation. 3 bedrooms, 2 full Bath. Open kitchen with granite counter tops. Many possibilities on 0.80 acres with access from 2 streets .Build your dream home and rent the existing one, or subdivide the land.
- Type:
- Single Family
- Sq.Ft.:
- 1,243
- Status:
- Active
- Beds:
- 3
- Lot size:
- 0.12 Acres
- Year built:
- 2005
- Baths:
- 2.00
- MLS#:
- 2652770
- Subdivision:
- Lake Forest Est Ph 74
ADDITIONAL INFORMATION
You're going to LOVE this Beautiful Move-In Ready Home!! Featuring: 3 Bedrooms, 2 Bathrooms, an Open Concept floor plan, tons of Updates, OH & did I mention...the STUNNING Sunset View from the New back deck? Truly breath-taking while being conveniently located within minutes to tons of shopping, restaurants, schools, churches & sooo much more!! This Home has New Paint & New LVP Flooring throughout, Vaulted ceilings in the Living Room, gorgeous White Kitchen cabinets, Spacious Dining area, 2 car garage, some new lighting fixtures, new landscaping and NO HOA!! You're not going to want to miss out on your opportunity to call this place, HOME! ***If you want to see the jaw-dropping sunsets here for yourself, book your showing between 6:30-7:30***
$429,900
2204 Canopy Ct La Vergne, TN 37086
- Type:
- Single Family
- Sq.Ft.:
- 1,900
- Status:
- Active
- Beds:
- 3
- Lot size:
- 0.23 Acres
- Year built:
- 2023
- Baths:
- 3.00
- MLS#:
- 2650049
- Subdivision:
- Arbor Heights Ph 1
ADDITIONAL INFORMATION
New home, move in ready, . Minutes from I-24 access and all the amenities on Sam Ridley Parkway. All rooms are very spacious, open kitchen and dining combination Stainless appliances with refrigerator included, lots of upgraded cabinetry and solid surface counter tops. Cul de sac lot. Outdoor living features include a deck in the back yard and a sizeable covered front porch. Walking distance to schools.
$420,000
1720 Chris Dr La Vergne, TN 37086
- Type:
- Other
- Sq.Ft.:
- 1,935
- Status:
- Active
- Beds:
- 3
- Lot size:
- 0.24 Acres
- Year built:
- 2001
- Baths:
- 3.00
- MLS#:
- 2650052
- Subdivision:
- Lake Forest Est Ph 27
ADDITIONAL INFORMATION
Come and see this newly renovated home featuring vaulted ceiling New flooring. Double vanities located in the primary suite. Oversized bonus room with tub bath & walk in closet, will double as 2nd primary suite. Backyard has advice ground pool!
- Type:
- Townhouse
- Sq.Ft.:
- 1,671
- Status:
- Active
- Beds:
- 3
- Year built:
- 2017
- Baths:
- 3.00
- MLS#:
- 2649666
- Subdivision:
- The Villas Of Central Park Ph 3
ADDITIONAL INFORMATION
Welcome home to this stunning 3 bedroom, 2.5 bath end unit condo, perfectly situated with a serene park backdrop. Enjoy the convenience of a downstairs master bedroom, complemented by granite countertops in the kitchen and bathrooms. With a bonus room offering flexible space, and easy access to the interstate, Nashville, and Murfreesboro, this property promises both comfort and convenience for your lifestyle needs.
- Type:
- Townhouse
- Sq.Ft.:
- 2,064
- Status:
- Active
- Beds:
- 4
- Year built:
- 2024
- Baths:
- 4.00
- MLS#:
- 2648583
- Subdivision:
- Minerva Village Ph 2
ADDITIONAL INFORMATION
FOR A LIMITED TIME - Seller offering up tp $20k worth of incentives towards Closing Costs & Rate Buy-Down - - Great opportunity for investors, No Rent Restrictions - - Gorgeous 4 bedroom townhome with two main bedrooms and a generous bonus space! Townhome includes 2 primary bedrooms with an ensuite, stainless steel kitchen appliances, granite countertops in the kitchen, great looking gray and white cabinets, lots of storage throughout, a 2 car garage, nice balcony off the main bedroom on the third floor, 3 bedrooms upstairs + the bonus room. Only 30 minutes from downtown Nashville, 5 minutes from Smyrna and 20 minutes from Murfreesboro. Close to the newly opened Tanger Outlet Mall. Minutes from Percy Priest Lake & Veteran's Memorial Park. BRAND NEW + MOVE IN READY + QUALITY + AFFORDABILITY + GREAT LOCATION - - Owner Financing Available with 20% Down Payment.
- Type:
- Single Family
- Sq.Ft.:
- 1,606
- Status:
- Active
- Beds:
- 3
- Lot size:
- 0.23 Acres
- Year built:
- 1996
- Baths:
- 2.00
- MLS#:
- 2648636
- Subdivision:
- Watersedge Sec 1 Phase A
ADDITIONAL INFORMATION
Welcome to a splendid residential haven oozing tranquillity and elegance! The interior of the home has been freshly painted with a neutral color scheme that adds an appealing sense of serenity and space, making it the perfect canvas for your furniture and decor. As you wander through this gorgeous house, you'll notice new flooring that has been installed throughout, giving it a clean, modern appearance and offering durability for your daily living. As a bonus, the seamless integration of indoor and outdoor spaces will surely impress you. The property boasts a generously proportioned patio, an ideal space for gracious entertaining or simply for relaxing. This remarkable property is waiting for the discerning buyer who appreciates quality, style, and a touch of luxury! Explore this wonderful opportunity and make this your new forever home! This home has been virtually staged to illustrate its potential.
- Type:
- Townhouse
- Sq.Ft.:
- 2,064
- Status:
- Active
- Beds:
- 4
- Year built:
- 2024
- Baths:
- 4.00
- MLS#:
- 2648363
- Subdivision:
- Minerva Village Ph 2
ADDITIONAL INFORMATION
FOR A LIMITED TIME - seller offering up to $20k towards closing & rate buy-down. BIG opportunity for investors (1031 exchange), no rent restrictions. Very low HOA fees. This modern and spacious townhome has 2 primary bedrooms with an en-suite, one located conveniently on the first floor for added privacy and one located on the third floor along with 2 bedrooms and a bonus room. The third floor main bedroom also has a private balcony. The bonus room that's on the third floor is perfect for a family room, play room or home office! The possibilities are endless. Second floor is dedicated for living and hosting, with an open concept kitchen + dining area + living room. Kitchen has stainless steel appliances, granite countertops and a slick kitchen island. There's lots of storage throughout the house, and attached 2 car garage. Minutes from Percy Priest Lake, 30 minutes from downtown Nashville. 20 minutes from Murfreesboro.
$374,900
117 Elm St La Vergne, TN 37086
- Type:
- Single Family
- Sq.Ft.:
- 2,750
- Status:
- Active
- Beds:
- 3
- Lot size:
- 1 Acres
- Year built:
- 1972
- Baths:
- 2.00
- MLS#:
- 2647545
- Subdivision:
- Fred Waldron Iii
ADDITIONAL INFORMATION
NOTE: Accepting backup offers. Wow! A newly renovated home with 1+/- acre lot and a walk-out basement! No HOA! Bring your chickens! About one-half acre of the back yard is fenced. Full concrete-floored, walk-out basement and recently painted. Lots of room to expand! Game room? Den? Hobby room? Another bedroom? A blank slate ready for your creativity! Great location near all the conveniences of Sam Ridley Parkway... shopping and restaurants galore! Just minutes from the elementary and high school. Seller willing to negotiate closing costs and rate buy down.
$439,900
624 Knollwood Dr La Vergne, TN 37086
- Type:
- Single Family
- Sq.Ft.:
- 2,540
- Status:
- Active
- Beds:
- 4
- Lot size:
- 0.27 Acres
- Year built:
- 1994
- Baths:
- 3.00
- MLS#:
- 2647390
- Subdivision:
- Woodland Hills Sec 2
ADDITIONAL INFORMATION
Minutes from I24. House on a .27 acrs. No HOA. Two level deck with screen room.Engineered hardwood flooring. Basment leve has a large 16x15 room with a full bath.
$254,900
1025 Scenic Dr La Vergne, TN 37086
- Type:
- Mobile Home
- Sq.Ft.:
- 1,512
- Status:
- Active
- Beds:
- 3
- Lot size:
- 0.39 Acres
- Year built:
- 1996
- Baths:
- 2.00
- MLS#:
- 2647223
- Subdivision:
- Ben Franklin Est
ADDITIONAL INFORMATION
Looking for a MOVE-IN Ready home? Then... 1025 Scenic Drive is the Perfect Home for you! This home features a GREAT, functional layout with 3 Big Bedrooms, 2 Full Bathrooms, 2 Living Spaces, a Fireplace, a Large Storage Shed and is tucked away on the end of a cul-de-sac! A Great Kitchen and all appliances stay: Refrigerator, Stove and Dishwasher! This Home is Clean, has New carpet, vinyl flooring throughout! It is ready for you to make it, HOME!
$339,000
418 Jonesboro Ct La Vergne, TN 37086
- Type:
- Single Family
- Sq.Ft.:
- 1,180
- Status:
- Active
- Beds:
- 3
- Lot size:
- 0.17 Acres
- Year built:
- 1996
- Baths:
- 2.00
- MLS#:
- 2645738
- Subdivision:
- Heritage Valley Sec G
ADDITIONAL INFORMATION
Welcome to this splendid property that boasts of fine aesthetics and tasteful decor. Right from the moment you step inside, you'll be greeted by the fresh interior paint that adds a touch of modernity and charm. As you explore further, you'll encounter the heart of the home: the kitchen. Here, your culinary experiences are heightened with an intricately designed accent backsplash that perfectly complements the overall ambiance. It's not just good to look at but it also promises benefits like easy maintenance and amplified kitchen appeal. This property's artistic accents and fresh finishes combine to create the kind of atmosphere you'd love to come home to. Its unique features will captivate your attention instantly and leave a lasting impression. Don't miss out on the chance to own a home that speaks of style and modernity so elegantly. Get ready to turn this property into your cherished haven. This home has been virtually staged to illustrate its potential.
- Type:
- Townhouse
- Sq.Ft.:
- 1,167
- Status:
- Active
- Beds:
- 2
- Year built:
- 2020
- Baths:
- 3.00
- MLS#:
- 2647924
- Subdivision:
- The Cottages Of Lake Forest Ph 3
ADDITIONAL INFORMATION
**BUYER FINAINCING FELL THROUGH**MOVE IN READY 2 BEDROOM / 2.5 BATH TOWNHOME*STYLISH KITCHEN WITH CENTER ISLAND & PLENTY OF STORAGE*BRIGHT INTERIOR WITH FLEXIBLE LIVING SPACE*ALL ENERGY-EFFICIENT STAINLESS STEEL KITCHEN APPLIANCES INCLUDED*GRANITE COUNTERTOPS*LVP FLOORING*WASHER & DRYER*BOTH BEDROOMS HAVE A SPACIOUS CLOSET AND PRIVATE BATHROOM
$375,000
183 Oasis Dr La Vergne, TN 37086
- Type:
- Single Family
- Sq.Ft.:
- 1,735
- Status:
- Active
- Beds:
- 3
- Year built:
- 2024
- Baths:
- 3.00
- MLS#:
- 2643533
- Subdivision:
- Hamlet At Carothers Crss
ADDITIONAL INFORMATION
***Price Improvement (-24,990) you don’t want to miss this fantastic deal - Quick Move In*** Welcome to the Shiloh new home floor plan - an inviting design with the perfect balance between style and functionality. This Shiloh offers 3 Bedrooms with the convenience of a second-floor laundry room, making chores a breeze. Whether you're looking for space to grow or a cozy haven, the Shiloh's thoughtful layout provides it all, offering a harmonious blend of comfort and practicality. Enjoy gorgeous views, easy access to I-24 allowing for a quick commute to Nashville, Nolensville, Franklin and Murfreesboro. Rutherford County schools, Cane Ridge Park outdoor events, and everyday conveniences close by. $11,250 of Discounted Sales Price is tied to Pulte Mortgage. Sales Consultant has details. Appointments available: Sun & Mon. 1p-6p. Tues - Sat: 10a-6p.
- Type:
- Townhouse
- Sq.Ft.:
- 1,624
- Status:
- Active
- Beds:
- 3
- Year built:
- 2023
- Baths:
- 3.00
- MLS#:
- 2642963
- Subdivision:
- Minerva Village Ph 2
ADDITIONAL INFORMATION
This spacious townhome includes stainless steel kitchen appliances, a kitchen island, granite countertops in the kitchen, great looking gray and white cabinets, lots of storage throughout, 2 reserved parking spaces, a nice back patio and 3 bedrooms upstairs. The main bedroom has its own ensuite and a walk-in closet. Only 30 minutes from downtown Nashville, 5 minutes from Smyrna and 20 minutes from Murfreesboro. Close to the newly opened Tanger Outlet Mall. Minutes from Percy Priest Lake & Veteran's Memorial Park. BRAND NEW + MOVE IN READY + QUALITY + AFFORDABILITY + GREAT LOCATION - - Owner Financing Available with 20% Down Payment.
$246,000
1016 Arlene Dr La Vergne, TN 37086
- Type:
- Townhouse
- Sq.Ft.:
- 1,104
- Status:
- Active
- Beds:
- 2
- Year built:
- 2005
- Baths:
- 3.00
- MLS#:
- 2641669
- Subdivision:
- The Cottages Of Lake
ADDITIONAL INFORMATION
Begin a new chapter in this elegant property that showcases an inviting neutral color paint scheme throughout. The kitchen serves as the heart of the home with an accent backsplash that elevates its aesthetic appeal, setting a graceful backdrop to every meal you prepare. the kitchen also features ample counter space, simplifying meal prep and hosting. Fresh interior paint subtly enhances the overall aesthetic, creating a primed canvas ready for you to infuse your personality and style. Seize this opportunity to make this house your new sanctuary. This home has been virtually staged to illustrate its potential.
$240,000
4013 Cody Dr La Vergne, TN 37086
- Type:
- Townhouse
- Sq.Ft.:
- 1,136
- Status:
- Active
- Beds:
- 2
- Year built:
- 2005
- Baths:
- 3.00
- MLS#:
- 2643851
- Subdivision:
- The Cottages Of Lake
ADDITIONAL INFORMATION
Cute townhome located in The Cottages of Lake Forrest featuring 2 Bedrooms and 2 1/2 Baths. Half bath downstairs. Double masters upstairs. Storage outside near back patio. No outside maintenance, HOA does that for you!
- Type:
- Mobile Home
- Sq.Ft.:
- 1,378
- Status:
- Active
- Beds:
- 3
- Lot size:
- 0.2 Acres
- Year built:
- 1996
- Baths:
- 2.00
- MLS#:
- 2641509
- Subdivision:
- Plantation Village
ADDITIONAL INFORMATION
No HOA! Doublewide well cared for home in La Vergne! This inviting 3 bedrooms, 2 baths boosts with Laminate flooring in living and dining room, ceramic tile in bathrooms, kitchen, laundry and carpet in the bedrooms. Come with living room sofas, dining table set, Primary bedroom set, all kitchen appliances including Refrigerator, washer, dryer and storage shed. Open concept with tall ceiling in the master bedroom. Home has been Detitled. Selling As IS.
Andrea D. Conner, License 344441, Xome Inc., License 262361, AndreaD.Conner@xome.com, 844-400-XOME (9663), 751 Highway 121 Bypass, Suite 100, Lewisville, Texas 75067


Listings courtesy of RealTracs MLS as distributed by MLS GRID, based on information submitted to the MLS GRID as of {{last updated}}.. All data is obtained from various sources and may not have been verified by broker or MLS GRID. Supplied Open House Information is subject to change without notice. All information should be independently reviewed and verified for accuracy. Properties may or may not be listed by the office/agent presenting the information. The Digital Millennium Copyright Act of 1998, 17 U.S.C. § 512 (the “DMCA”) provides recourse for copyright owners who believe that material appearing on the Internet infringes their rights under U.S. copyright law. If you believe in good faith that any content or material made available in connection with our website or services infringes your copyright, you (or your agent) may send us a notice requesting that the content or material be removed, or access to it blocked. Notices must be sent in writing by email to DMCAnotice@MLSGrid.com. The DMCA requires that your notice of alleged copyright infringement include the following information: (1) description of the copyrighted work that is the subject of claimed infringement; (2) description of the alleged infringing content and information sufficient to permit us to locate the content; (3) contact information for you, including your address, telephone number and email address; (4) a statement by you that you have a good faith belief that the content in the manner complained of is not authorized by the copyright owner, or its agent, or by the operation of any law; (5) a statement by you, signed under penalty of perjury, that the information in the notification is accurate and that you have the authority to enforce the copyrights that are claimed to be infringed; and (6) a physical or electronic signature of the copyright owner or a person authorized to act on the copyright owner’s behalf. Failure t
La Vergne Real Estate
The median home value in La Vergne, TN is $350,000. This is higher than the county median home value of $220,800. The national median home value is $219,700. The average price of homes sold in La Vergne, TN is $350,000. Approximately 67.25% of La Vergne homes are owned, compared to 27.71% rented, while 5.04% are vacant. La Vergne real estate listings include condos, townhomes, and single family homes for sale. Commercial properties are also available. If you see a property you’re interested in, contact a La Vergne real estate agent to arrange a tour today!
La Vergne, Tennessee has a population of 34,905. La Vergne is more family-centric than the surrounding county with 38.96% of the households containing married families with children. The county average for households married with children is 36.52%.
The median household income in La Vergne, Tennessee is $59,297. The median household income for the surrounding county is $62,149 compared to the national median of $57,652. The median age of people living in La Vergne is 31.4 years.
La Vergne Weather
The average high temperature in July is 88.9 degrees, with an average low temperature in January of 25.8 degrees. The average rainfall is approximately 51.4 inches per year, with 3.2 inches of snow per year.
