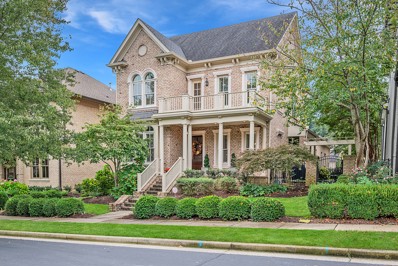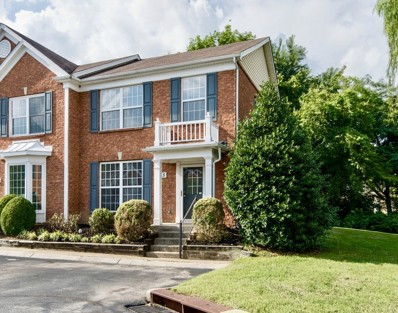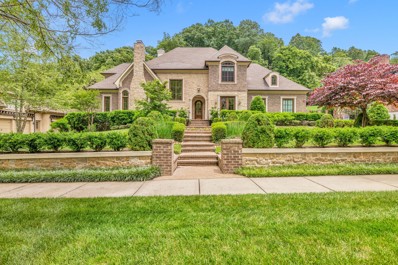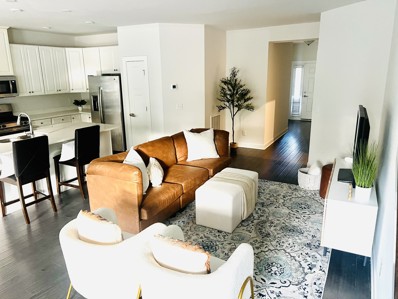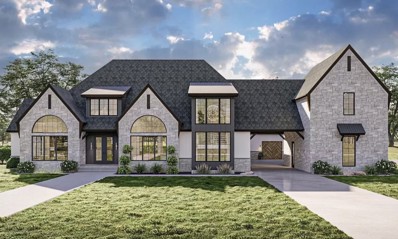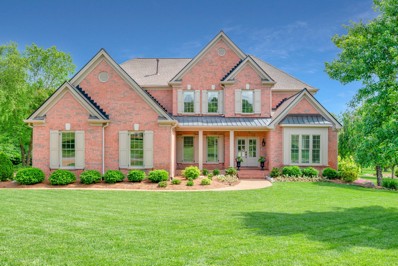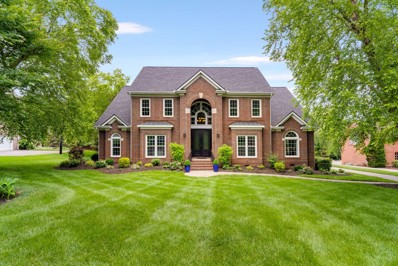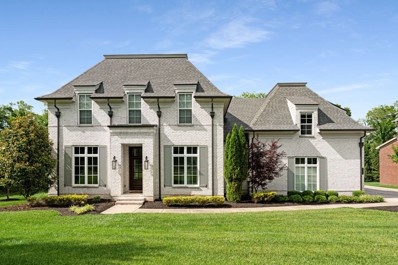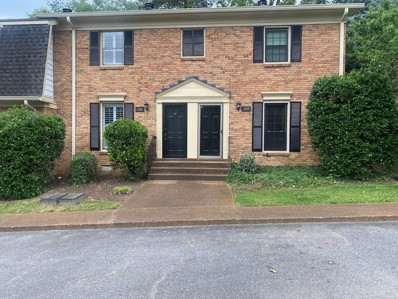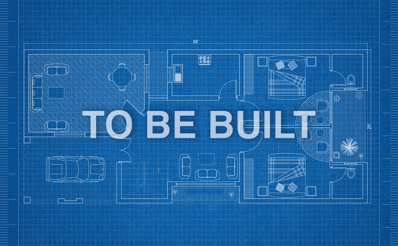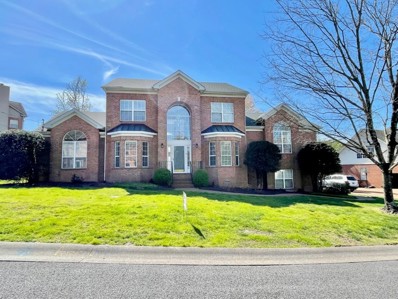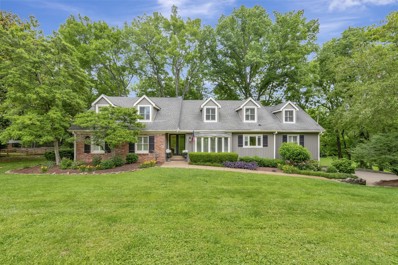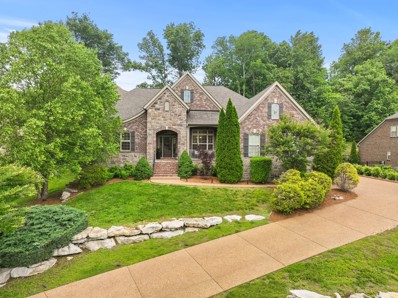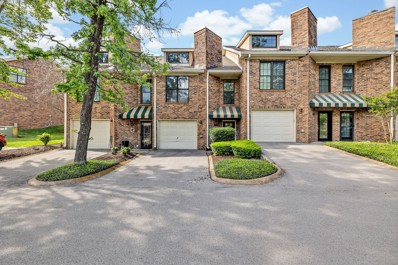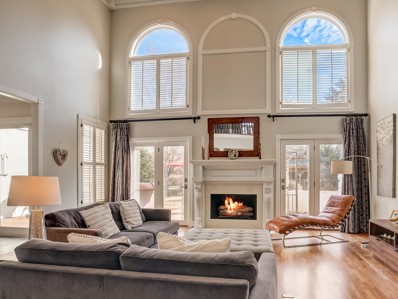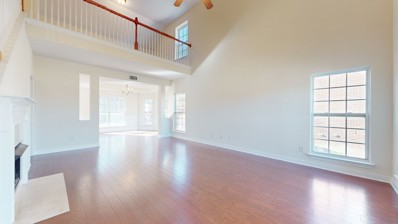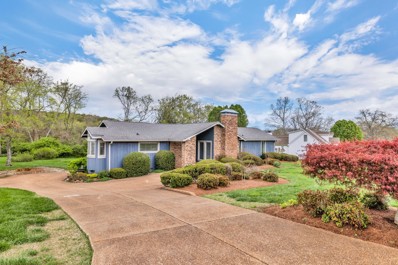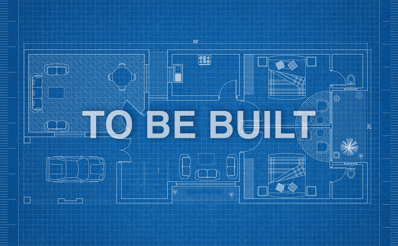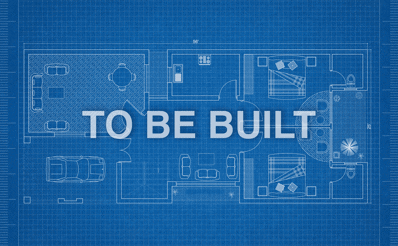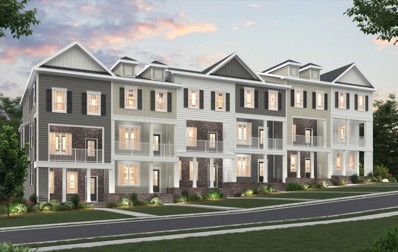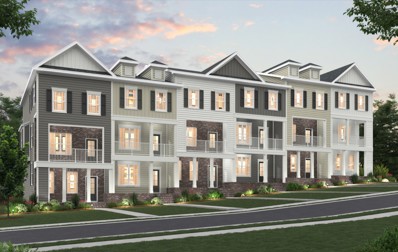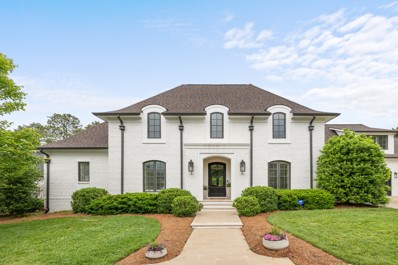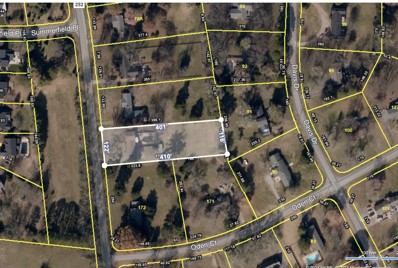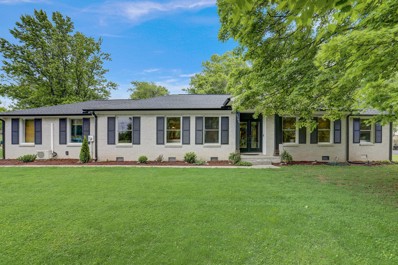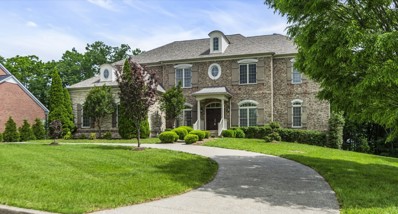Brentwood TN Homes for Sale
$1,795,000
1004 Falling Leaf Cir Brentwood, TN 37027
- Type:
- Single Family
- Sq.Ft.:
- 3,644
- Status:
- NEW LISTING
- Beds:
- 4
- Lot size:
- 0.17 Acres
- Year built:
- 2011
- Baths:
- 4.00
- MLS#:
- 2656931
- Subdivision:
- Windstone Ph 1
ADDITIONAL INFORMATION
Immaculate home in popular gated Windstone in Brentwood on Murray Lane. Built by Ford Homes and fully renovated by current owners by Broderick this ideal floor plan has main level primary suite, two bedrooms up with central rec room and a fourth bedroom suite over the garage with a built in bunk and entertainment center. The lovely open floor plan features a kitchen banquette and a covered porch. Just a short walk to the neighborhood pool, clubhouse and fitness center. Easy living!
- Type:
- Townhouse
- Sq.Ft.:
- 1,470
- Status:
- NEW LISTING
- Beds:
- 3
- Lot size:
- 0.02 Acres
- Year built:
- 2000
- Baths:
- 3.00
- MLS#:
- 2656613
- Subdivision:
- Townhomes Of Fredericksburg
ADDITIONAL INFORMATION
Location! Location! Location! Highly Desired Brentwood end unit Townhome/condo. This 3 bedroom home is in a beautifully kept neighborhood. The home has hard surface flooring throughout the lower level. The layout is an open concept with the kitchen open to the living/family room. The floors on main level have all been changed to LPV since the pictures were taken. Tenants currently are occupying the home so no more pictures are available.
$2,700,000
846 Windstone Blvd Brentwood, TN 37027
- Type:
- Single Family
- Sq.Ft.:
- 5,677
- Status:
- NEW LISTING
- Beds:
- 5
- Lot size:
- 0.51 Acres
- Year built:
- 2012
- Baths:
- 7.00
- MLS#:
- 2656004
- Subdivision:
- Windstone Ph 2
ADDITIONAL INFORMATION
A wonderful lifestyle experience awaits a new owner in Brentwood's premier gated community of Windstone * This luxury residence has an excellent floorplan with guest and owner's suite on the main floor * Many of its' interior features have been recently updated including total fresh interior paint, many new lighting fixtures, HEPA air purifying system, a new main floor heating and air conditioning system and more * The outside living space is superb, and is inclusive of a spacious back porch which adjoins a private back yard as well as one of Brentwood's beautiful heavily wooded hills * The neighborhood's location off Murray Lane is exceptionally convenient providing for close access to all of the best of Greater Nashville and Brentwood inclusive of Brentwood CC; Richland CC; & 1-65 * The home's location is also within minutes of the highly rated Scales Elementary; Brentwood Middle School; and Brentwood High School as well as Green Hills and Brentwood shopping centers *
$675,000
9404 Kaplan Ave Brentwood, TN 37027
- Type:
- Single Family
- Sq.Ft.:
- 3,470
- Status:
- NEW LISTING
- Beds:
- 4
- Lot size:
- 0.23 Acres
- Year built:
- 2018
- Baths:
- 4.00
- MLS#:
- 2655503
- Subdivision:
- Autumn View
ADDITIONAL INFORMATION
Cul de sac home backing up to woods Fully finished basement provides recreation space and valuable shelter during storms tons of storage in two unfinished spaces. Kitchen has stainless steel appliances, a huge quartz island, and white cabinets. 3 bedrooms including the primary on the main level.and FOUR full bathrooms! Quick move in
$4,795,000
521 Mansion Dr Brentwood, TN 37027
- Type:
- Single Family
- Sq.Ft.:
- 5,770
- Status:
- NEW LISTING
- Beds:
- 5
- Lot size:
- 0.98 Acres
- Year built:
- 2024
- Baths:
- 5.00
- MLS#:
- 2656396
- Subdivision:
- Country Club Est
ADDITIONAL INFORMATION
This 5 bed, 4.5 bath transitional home on approx. 1 acre gives you 5,770 square feet of living set behind a façade featuring stone accents and arched windows. Drive through the porte-cochere and find yourself in the motor court with a 3-car courtyard and a separate 1-car garage with stairs taking you to a bonus room with kitchenette. French doors take you to grand entry with a den to the left and great room ahead with fireplace and access to the covered porch. The kitchen is open to the great room and has a walk-in pantry and an island with casual seating. The dinette and hearth room are seamlessly connected and two sets of French doors take you to a covered patio with grill. The main floor master suite has a vaulted ceiling and covered porch access. You will also find 10 ft ceilings on both floors, cathedral ceilings with wood accent beams, custom cabinetry with quartz counter tops, sand grade 4in white oak hardwood, GE Monogram appliances, and Sierra Pacific windows.
$1,750,000
9509 Midlothian Dr Brentwood, TN 37027
- Type:
- Single Family
- Sq.Ft.:
- 4,687
- Status:
- NEW LISTING
- Beds:
- 4
- Lot size:
- 0.65 Acres
- Year built:
- 2005
- Baths:
- 4.00
- MLS#:
- 2656000
- Subdivision:
- Northumberland Sec 1
ADDITIONAL INFORMATION
Lovely Northumberland renovation. Almost 1/2 acre private lot backing up to green space. Freshly renovated living spaces with designer lighting and paint colors along with custom designed bookcases and mantle in Family Room which opens to the kitchen. Quartz Countertops/Rohl faucets/double ovens/Jenn Aire down draft/pantry/eat in breakfast room connecting to the screened porch and outdoor space. Gracious 1st floor Primary with sep tub/shower/double walk in closets. Laundry room with soap stone countertop/sink/storage. Hardwood floors downstairs and upstairs landing. Back stairs lead to a fabulous flex space/media/gym or 5th bedroom with adjacent storage. Upstairs baths renovated with attractive countertops & fixtures. Recent roof/HVAC/NEW hot water heater. 3 Car garage with new epoxy floor/storage.
$1,399,000
9034 Lochmere Ct Brentwood, TN 37027
- Type:
- Single Family
- Sq.Ft.:
- 4,811
- Status:
- NEW LISTING
- Beds:
- 4
- Lot size:
- 0.45 Acres
- Year built:
- 2000
- Baths:
- 4.00
- MLS#:
- 2656350
- Subdivision:
- Inglehame Farms Sec 1
ADDITIONAL INFORMATION
Brentwood gem situated on a cul-de-sac street in the desirable Inglehame Farms community. Located across from Smith Park and backing up to Brentwood trail system featuring over 40 miles of walking/biking trails. Convenient access to Cool Springs, downtown Franklin, shopping, dining, and easy interstate access!!! Retreat-like primary bedroom on the main level with fireplace and private sitting room. Three bedrooms upstairs along with a spacious bonus room between the two floors - lots of room to entertain! Recent upgrades include windows (finished in 2019), roof (2019), iron entry door (2019), and black stainless appliances (2020). The covered back porch overlooks the expansive private back yard and beautiful paver patio. Plenty of room to build a pool. Walkable to the club house and community pool. Award winning schools! This home has been well-maintained and has great curb appeal.
$2,250,000
9010 Carnival Dr Brentwood, TN 37027
- Type:
- Single Family
- Sq.Ft.:
- 4,833
- Status:
- NEW LISTING
- Beds:
- 4
- Lot size:
- 0.46 Acres
- Year built:
- 2018
- Baths:
- 5.00
- MLS#:
- 2655899
- Subdivision:
- Traditions
ADDITIONAL INFORMATION
Stunning designer home w meticulous attention to detail, zoned for sought-after Ravenwood High. The fabulous kitchen features an oversized island, walk-in pantry, wet bar w ice machine, Kitchen-Aid appliances: 6 burner gas range, double ovens. Kitchen opens to the breakfast room & great room ft gas fireplace. The dining room boasts coffered ceilings. Enjoy ample natural light throughout. Luxurious main level primary suite w spacious walk-in closets. All secondary bedrooms have ensuites. Tasteful and elegant finishes found with exterior gas lanterns, Visual Comfort chandelier & lighting, mudroom/drop zone, and an oversized laundry room. Set on a private lot w neighbors only on one side. Fenced-in backyard w mature landscaping. Additional features include a hobby room/bunk room off the rec room, a workout/craft room & ample storage. Convenient to everything Brentwood and Cool Springs has to offer. Impeccable finishes and practical yet thoughtful design. This home isn't one to miss.
$339,950
710 Fox Ridge Dr Brentwood, TN 37027
- Type:
- Single Family
- Sq.Ft.:
- 1,116
- Status:
- NEW LISTING
- Beds:
- 2
- Lot size:
- 0.02 Acres
- Year built:
- 1982
- Baths:
- 2.00
- MLS#:
- 2655700
- Subdivision:
- Brentwood Trace
ADDITIONAL INFORMATION
Brentwood Trace II great location, easy access to Radnor Lake, the zoo, Cool Springs and Brentwood. 2 levels, 2 brms with 3 large closets. 1.5 baths, central heat and air, hardwood floors on lower level. New paints, walls, trim, doors, cabinets and vanities. Tub/shower and tile surround has been reglazed. New carpet, updated kitchen, cabinet/ granite counter tops, refrigerator, stove, dishwasher, washer/dryer, nice deck with wooded view. Plantation blinds throughout. Primary bedroom has closet organizer. Must see!
$2,149,900
9918 Elland Road Brentwood, TN 37027
Open House:
Saturday, 5/25 12:00-4:00PM
- Type:
- Single Family
- Sq.Ft.:
- 3,814
- Status:
- NEW LISTING
- Beds:
- 4
- Lot size:
- 1.01 Acres
- Year built:
- 2024
- Baths:
- 5.00
- MLS#:
- 2655170
- Subdivision:
- Telluride Manors
ADDITIONAL INFORMATION
Welcome to your luxurious sanctuary nestled on a picturesque private ONE ACRE homesite, where tranquility meets splendor. Experience the epitome of comfort & style w/ open one-level living in this thoughtfully designed space of seamless functionality & sophistication, perfect for those seeking a harmonious lifestyle in an open home. The formal dining room, w/ its elegant design & ample space, provides the perfect setting for memorable dinner parties & holiday celebrations. The open floor plan seamlessly connects the great rm, dining, kitchen & outdoor living creating a sense of flow & openness that is perfect for both grand entertaining & intimate gatherings. Whether you're seeking a place to raise a family, entertain guests, or simply enjoy the peace & quiet of a secluded setting, this stunning homesite offers the ideal foundation for a life of comfort, restoration & fulfillment. Embrace the possibilities & start envisioning the home of your dreams on this remarkable piece of land!
- Type:
- Single Family
- Sq.Ft.:
- 3,265
- Status:
- NEW LISTING
- Beds:
- 4
- Lot size:
- 0.33 Acres
- Year built:
- 1995
- Baths:
- 4.00
- MLS#:
- 2656533
- Subdivision:
- Brelan Park At Saddlewood
ADDITIONAL INFORMATION
Great 4 bedroom, 3.5 bath, 3 car garage Brentwood home
$1,799,000
6353 Panorama Dr Brentwood, TN 37027
- Type:
- Single Family
- Sq.Ft.:
- 4,245
- Status:
- NEW LISTING
- Beds:
- 4
- Lot size:
- 2.2 Acres
- Year built:
- 1976
- Baths:
- 4.00
- MLS#:
- 2656338
- Subdivision:
- Wildwood
ADDITIONAL INFORMATION
One of a kind! 2.2 acres in a park like setting in desirable Wildwood subdivision with a fabulous view of the Little Harpeth River in your backyard! Charming home with abundance of sand and finish hardwoods, plantation shutters throughout, gorgeous wood paneling in your vaulted living room w/stack stone fireplace wall and built-in shelving and also gorgeous wood paneling and beams in your den with built-in shelving. Updated kitchen w/white cabinets, granite countertops, marble tile backsplash and ss appliances. Primary suite w/sitting room/sunroom. Large rec room with skylights, built-in desk & cabinets. Oversized garage w/workshop & lots of storage. Potential 5 bedrooms/instead of "hobby" room. Invisible dog fence. Huge back deck, perfect for entertaining, flagstone patio to enjoy your fabulous backyard w/mature trees and river view! Walk over to Brentwood Swim & Tennis Club through the river in your backyard! No HOA! NO flood insurance required!
$1,399,900
9490 Wicklow Rd Brentwood, TN 37027
- Type:
- Single Family
- Sq.Ft.:
- 3,893
- Status:
- NEW LISTING
- Beds:
- 4
- Lot size:
- 0.43 Acres
- Year built:
- 2011
- Baths:
- 4.00
- MLS#:
- 2655911
- Subdivision:
- Glenellen Est Sec 2
ADDITIONAL INFORMATION
Welcome to this stunning residence boasting an open floor plan designed for mainly one-level living, offering both elegance and functionality. The primary bedroom provides convenient access to the covered porch and pool for serene moments outdoors. Alongside, discover two additional bedrooms, a formal dining area, and a formal living room/office space, all thoughtfully placed on the main level for effortless living. Upstairs, a bedroom, a full bath and bonus room await, complemented by an extra-large storage closet to accommodate all your needs. Additional features include: storm shelter, encapsulation of crawl space, gunite heated pool installed in 2023 with travertine and turf for luxurious relaxation, future outdoor kitchen prepped for gas installation and custom plantation shutters throughout the home. As residents of the Glen Ellen subdivision, you have the unique opportunity to join the esteemed Governors Club.
- Type:
- Townhouse
- Sq.Ft.:
- 1,542
- Status:
- Active
- Beds:
- 2
- Lot size:
- 0.02 Acres
- Year built:
- 1986
- Baths:
- 3.00
- MLS#:
- 2654472
- Subdivision:
- Brentwood Villa
ADDITIONAL INFORMATION
Discover your dream home in Brentwood Villas! This townhome epitomizes comfort, convenience, and style with 2 bedrooms, 2.5 bathrooms, a 1-car garage, and a partially finished basement for modern living. The first floor offers garage and basement access, with the basement featuring a second living space and extra storage. The main level boasts an open floor plan, high ceilings, large windows bathing the space in natural light, a spacious living area, well-appointed kitchen, dining area, second bedroom, bath, and a convenient half bath. Upstairs, a versatile loft space awaits, perfect for a flex area or home office. The owner’s retreat is generously sized, featuring an ensuite with a walk-in closet. Step onto the gated deck in the backyard for serene views of lush landscaping, ideal for relaxing or entertaining. Enjoy amenities like a community pool, clubhouse, tennis courts, and the convenience of being minutes from Nashville's downtown, top-rated schools, shopping, and major highways.
$2,124,900
5217 Apple Mill Ct Brentwood, TN 37027
- Type:
- Single Family
- Sq.Ft.:
- 5,303
- Status:
- Active
- Beds:
- 4
- Lot size:
- 0.62 Acres
- Year built:
- 1993
- Baths:
- 4.00
- MLS#:
- 2655049
- Subdivision:
- Mcgavock Farms Sec 3
ADDITIONAL INFORMATION
MUST SEE- This all brick home sits back on an oversized cul de sac lot minutes to Brentwood High School and Middle School. Inside you're greeted by a grand two story foyer, beautiful hardwood flooring, custom millwork and a bright and spacious floor plan. Eat-in chef's kitchen features quartz counters, tiled backsplash, island, SS appliances and custom cabinetry that runs throughout to the laundry room. Formal dining room and sitting room offer flex spaces upon entry and a 2 story great room with cozy fireplace, patio access and huge windows. Owner's retreat features a custom walk in closet and recently renovated luxury en-suite with walk in tile shower, double vanity, soaking tub and water closet. Relax on your spacious back patio or gazebo and enjoy the privacy of a fenced back yard. Oversized Bonus/Flex Room w/ bar. Spacious secondary bedrooms. Tankless WH. Conveniently located just minutes from parks, restaurants, shopping and entertainment. Schedule a private viewing today!
- Type:
- Single Family
- Sq.Ft.:
- 2,427
- Status:
- Active
- Beds:
- 4
- Lot size:
- 0.17 Acres
- Year built:
- 2005
- Baths:
- 3.00
- MLS#:
- 2654522
- Subdivision:
- Autumn Oaks
ADDITIONAL INFORMATION
An incredible home in a great location.Welcome to your ideal home, where comfort and elegance seamlessly merge. Enjoy stunning panoramic views upstairs that are complemented by a living room with a vaulted ceiling that invites natural light. The HVAC system, updated in 2023, ensures year-round comfort. This delightful residence offers a loft space, a convenient downstairs owner's suite, and a welcoming gas fireplace for cozy evenings. Tray ceilings and wainscoting in the dining and primary areas add a touch of sophistication to gatherings. Upstairs room provides 4th bedroom or can be utilized as a large bonus room. Incredible location conveniently located next to Kroger, Publix, Starbucks. The home has a practical yet stylish eat-in kitchen featuring granite countertops and a new garage door that leads to a fenced-in backyard—perfect for entertaining or relaxing on the rocking chair front porch. Seller is motivated, bring a great offer today! Don't miss the chance to make it your home!
$1,250,000
6014 Foxland Dr Brentwood, TN 37027
- Type:
- Single Family
- Sq.Ft.:
- 3,382
- Status:
- Active
- Beds:
- 4
- Lot size:
- 0.72 Acres
- Year built:
- 1975
- Baths:
- 3.00
- MLS#:
- 2654739
- Subdivision:
- Foxland Hall Sec 1
ADDITIONAL INFORMATION
Beautiful setting in Foxland Hall within walking distance of Brentwood Middle & High. Unique curb appeal and custom floor plan designed by owner. Main level living wraps around a central, enclosed sunroom that overlooks a stunning outside setting with two fountains and manicured lawn. 4 BR’s/3 BA on main level, sunny and bright large kitchen, large light-filled living/dining room, maple floors and only 3-steps up to huge rec room with FP. Lots of spaces to entertain. Private primary bedroom suite includes a lower level sitting room with fireplace and outside access. One-owner home in prime location with much to offer inside and out.
$2,239,900
9912 Elland Road Brentwood, TN 37027
- Type:
- Single Family
- Sq.Ft.:
- 4,937
- Status:
- Active
- Beds:
- 5
- Lot size:
- 1.01 Acres
- Year built:
- 2024
- Baths:
- 5.00
- MLS#:
- 2654412
- Subdivision:
- Telluride Manors
ADDITIONAL INFORMATION
Escape the confines of the ordinary and embrace the allure of expansive elegance—welcome to large one-acre to 1.63 acre homesites, where space, privacy, and natural beauty converge to create the ultimate canvas for luxury living. Nestled within the rolling hills of Brentwood, Williamson County, these generous parcels of land offer homeowners the opportunity to build their dream homes amidst a backdrop of tranquility and serenity, where every day feels like a retreat. Absolutely stunning & remarkable in every way! This 5 bedroom estate belongs in the pages of a design magazine, a testament to luxury, elegance, and the art of living well. Designed with practicality in mind, this home features functional design elements that optimize space and enhance livability. Entertain with style in the generous living areas that flow seamlessly, offering a perfect balance between open concept & intimate spaces combined with every day living! TO BE BUILT - BUYER CAN CUSTOMIZE ALL SELECTIONS!
$1,709,400
2006 Seco Lane Brentwood, TN 37027
- Type:
- Single Family
- Sq.Ft.:
- 4,157
- Status:
- Active
- Beds:
- 4
- Lot size:
- 0.5 Acres
- Year built:
- 2024
- Baths:
- 5.00
- MLS#:
- 2654146
- Subdivision:
- Pasadena
ADDITIONAL INFORMATION
LAST BASEMENT OPPORTUNITY IN PASADENA! The Unfinished Daylight Walkout Basement Presents a Blank Canvas Awaiting Your Personal Touch, with the Promise of Expanding Your Living Space and Enhancing Your Home Experience. Award Winning "St. James"on Beautiful 1/2 Acre PRIVATE Homesite Backing to Open Space where NO HOME Can Be Built Behind You • TO BE BUILT - Construction Has NOT Started - Buyer Can Customize ALL Selections! Impressive Open Design w/ Volume Ceilings & Perfect Layout for Entertaining • Formal Dining Room, Butler Pantry, Walk-In Pantry, and Gourmet Kitchen Open to Stunning 2 Story Great Room • Main Level Study • Large Main Level Primary Bedroom w/ Vaulted Ceiling & Wall of Windows Overlooking Your Private Back Yard • Huge Bonus Rm + 18x13 Unfinished Walk-In Storage or Expansion Area + Additional 21x4 Walk In Storage • Full Baths for Every BR • Work with Turnberry's Design Team to Customize ALL Your Structural & Designer Options!
- Type:
- Townhouse
- Sq.Ft.:
- 1,945
- Status:
- Active
- Beds:
- 2
- Year built:
- 2024
- Baths:
- 4.00
- MLS#:
- 2653911
- Subdivision:
- Southpoint
ADDITIONAL INFORMATION
Highly Desirable end unit in the sought after Southpoint Community! Lower-level flex space boasts plenty of natural light and a full bath. Perfect space for an in-home office or second entertaining area. The spacious main level is customized with nine-foot ceilings, crown molding and spacious covered balcony. A large center island serves as the focal point of the chef's kitchen featuring 42-inch cabinets and walk in pantry. Explore the third level where you can escape to your primary suite with large double vanity bath, walk-in shower and closet. Opposite the primary is a private second bedroom with full private bath. Laundry is conveniently located adjacent to the bedrooms. The Parkview 18 is over 1900 square feet providing so many decorating options to suit your lifestyle. Don't miss out on this rare opportunity! Southpoint is conveniently located providing easy access to Nashville, BNA Airport and just blocks to shopping and restaurants.
- Type:
- Townhouse
- Sq.Ft.:
- 1,925
- Status:
- Active
- Beds:
- 2
- Year built:
- 2024
- Baths:
- 4.00
- MLS#:
- 2653909
- Subdivision:
- Southpoint
ADDITIONAL INFORMATION
Don't Miss out on the final opportunity to own the popular Parkview 18 in Southpoint. Upgrades and designer finishes adorn this sought after lay-out boasting open concept living at its best. Spacious combined living room and dining area provide plenty of versatility for your lifestyle. 42 Inch cabinets provide so much storage for all your cooking essentials highlighted with a large center island perfect for entertaining and food prepping. Escape to the third level sanctuary offering a large primary suite and second en-suite bedroom with attached bath. Easy access to a full laundry room from both bedrooms. The lower level is perfect for an in-home office or second entertaining and guest space featuring a full bath and access to the attached garage. Take advantage of two separate outdoor options...Large front porch and a covered balcony with fan off the main living space. Sought after location with easy access to Nashville, BNA Airport and just blocks to shopping and restaurants.
$2,799,900
911 Dorset Dr Brentwood, TN 37027
- Type:
- Single Family
- Sq.Ft.:
- 5,045
- Status:
- Active
- Beds:
- 4
- Lot size:
- 0.52 Acres
- Year built:
- 2013
- Baths:
- 5.00
- MLS#:
- 2654670
- Subdivision:
- Dorset Park
ADDITIONAL INFORMATION
Beautiful custom home in Dorset Park across from Richland Country Club with full privacy back yard, a resort style pool and spa and large covered porch with fireplace. Prime location, with close proximity to Green Hills, Brentwood and Brentwood Academy. Stunning Primary Bedroom on Main Floor, custom designed home office, formal dining and podcast studio on second floor + oversized bonus flex space. This home has an incredible open floor plan, designer details and sits on a quiet private lot in one of the most coveted locations in town. Don't miss this gem. Proof of funds required.
$900,000
712 Wilson Pike Brentwood, TN 37027
- Type:
- Single Family
- Sq.Ft.:
- 2,208
- Status:
- Active
- Beds:
- 3
- Lot size:
- 1.11 Acres
- Year built:
- 1974
- Baths:
- 2.00
- MLS#:
- 2655003
- Subdivision:
- Carondelet Sec 4
ADDITIONAL INFORMATION
Discover the beauty of this level lot in Carondelet! Bring along your builder and transform this deep, level space into the perfect location for your dream home. Zoned for award-winning schools, including Brentwood High, ranked the fourth best High School in Tennessee! Please, no interior showings without contract. Don't miss the opportunity to create your ideal living space in this desirable location. Close to Library, YMCA, River Park, Central Brentwood and walking trails. The lot is 1.13 acres. 3+Million dollar homes in this transitional neighborhood. No HOA Discover the beauty of this level lot in Carondelet! Bring along your builder and transform this deep, level space into the perfect location for your dream home. Zoned for award-winning schools, including Brentwood High, ranked the 4th best school in Tennessee! Please allow 24 hours' notice for interior showings. Don't miss the opportunity to create your ideal living space in this desirable location.
$799,000
1704 Liberty Rd Brentwood, TN 37027
- Type:
- Single Family
- Sq.Ft.:
- 1,976
- Status:
- Active
- Beds:
- 3
- Lot size:
- 0.57 Acres
- Year built:
- 1976
- Baths:
- 2.00
- MLS#:
- 2654761
- Subdivision:
- Eldorado Acres Sec 1
ADDITIONAL INFORMATION
Tucked away in a cul-de-sac within an established neighborhood, this charming home boasts 3 beds and 2 baths, offering a perfect blend of comfort and style. Step inside and be greeted by a spacious, open-concept layout where the kitchen seamlessly flows into the living spaces. The kitchen itself is a culinary haven with its generous size with heated tile floors. The primary bedroom is a true sanctuary, featuring a spa-like en-suite bathroom and an oversized closet complete with a convenient washer and dryer setup. Additionally, a sound-isolated studio or office provides the perfect environment for creativity! Outside mature trees provide shade and tranquility, while ample parking ensures convenience for you and your guests. Exterior has a NEW ROOF, gutters, composite fascia and cement board soffits. This property offers an unbeatable location- Zoned for TOP RATED Ravenwood High School and conveniently situated near shopping, dining, and I-65. MUST SEE-Schedule a private viewing today!
$2,350,000
880 Arlington Heights Dr Brentwood, TN 37027
- Type:
- Single Family
- Sq.Ft.:
- 7,350
- Status:
- Active
- Beds:
- 6
- Lot size:
- 0.96 Acres
- Year built:
- 2008
- Baths:
- 5.00
- MLS#:
- 2653827
- Subdivision:
- Arlington Heights
ADDITIONAL INFORMATION
Welcome to this gorgeous Brentwood home in a quite neighborhood. This home is located on a cul-de-sac street on a 0.96 acre lot. It has 6 spacious bed rooms and 5 full bathrooms. This home also has the following, among others; Grand entrance with marble floor, 3 car garage, circular drive way, central vacuum, Huge master bathroom on the first floor with marble floor and jetted shower, spacious dining room with butler's pantry, office, 2 fireplaces, huge wooded backyard. Upstairs, you'll find bedrooms, bathrooms, huge rec room, study room & plenty of extra storage spaces & closets. The finished basement is an Entertainer's dream. It has 1 bedroom with a full bathroom. You will also have a wet bar, a huge sitting area, a huge extra movie/rec room, a large gym space , and a large storage room. This home offers quick and easy access to l-65, the Nashville Air port, Downtown Franklin, and of course downtown Nashville.
Andrea D. Conner, License 344441, Xome Inc., License 262361, AndreaD.Conner@xome.com, 844-400-XOME (9663), 751 Highway 121 Bypass, Suite 100, Lewisville, Texas 75067


Listings courtesy of RealTracs MLS as distributed by MLS GRID, based on information submitted to the MLS GRID as of {{last updated}}.. All data is obtained from various sources and may not have been verified by broker or MLS GRID. Supplied Open House Information is subject to change without notice. All information should be independently reviewed and verified for accuracy. Properties may or may not be listed by the office/agent presenting the information. The Digital Millennium Copyright Act of 1998, 17 U.S.C. § 512 (the “DMCA”) provides recourse for copyright owners who believe that material appearing on the Internet infringes their rights under U.S. copyright law. If you believe in good faith that any content or material made available in connection with our website or services infringes your copyright, you (or your agent) may send us a notice requesting that the content or material be removed, or access to it blocked. Notices must be sent in writing by email to DMCAnotice@MLSGrid.com. The DMCA requires that your notice of alleged copyright infringement include the following information: (1) description of the copyrighted work that is the subject of claimed infringement; (2) description of the alleged infringing content and information sufficient to permit us to locate the content; (3) contact information for you, including your address, telephone number and email address; (4) a statement by you that you have a good faith belief that the content in the manner complained of is not authorized by the copyright owner, or its agent, or by the operation of any law; (5) a statement by you, signed under penalty of perjury, that the information in the notification is accurate and that you have the authority to enforce the copyrights that are claimed to be infringed; and (6) a physical or electronic signature of the copyright owner or a person authorized to act on the copyright owner’s behalf. Failure t
Brentwood Real Estate
The median home value in Brentwood, TN is $1,105,000. This is higher than the county median home value of $453,400. The national median home value is $219,700. The average price of homes sold in Brentwood, TN is $1,105,000. Approximately 87.7% of Brentwood homes are owned, compared to 9.01% rented, while 3.29% are vacant. Brentwood real estate listings include condos, townhomes, and single family homes for sale. Commercial properties are also available. If you see a property you’re interested in, contact a Brentwood real estate agent to arrange a tour today!
Brentwood, Tennessee has a population of 41,524. Brentwood is more family-centric than the surrounding county with 48.65% of the households containing married families with children. The county average for households married with children is 44.17%.
The median household income in Brentwood, Tennessee is $151,722. The median household income for the surrounding county is $103,543 compared to the national median of $57,652. The median age of people living in Brentwood is 41.2 years.
Brentwood Weather
The average high temperature in July is 89.2 degrees, with an average low temperature in January of 25.4 degrees. The average rainfall is approximately 51.9 inches per year, with 1.6 inches of snow per year.
