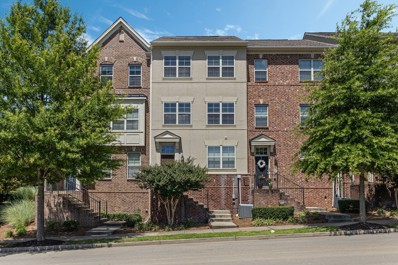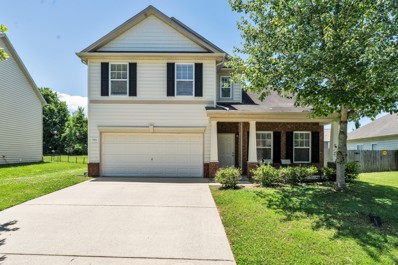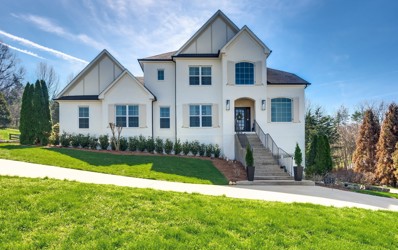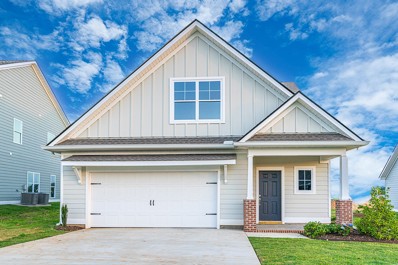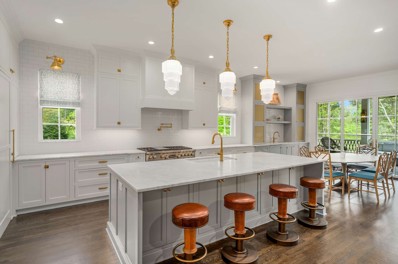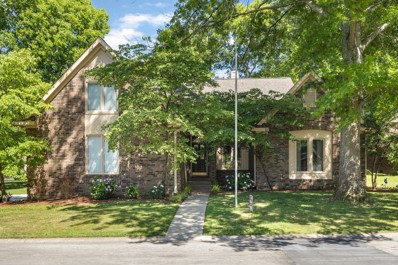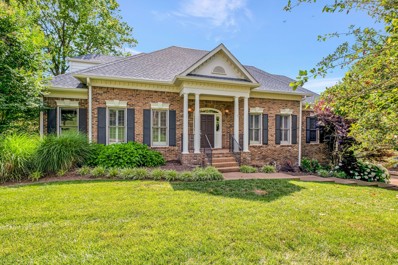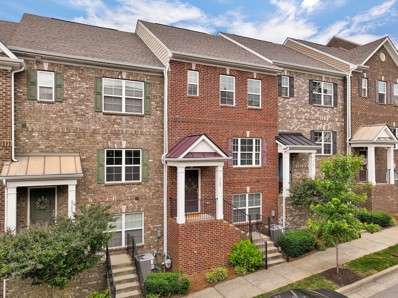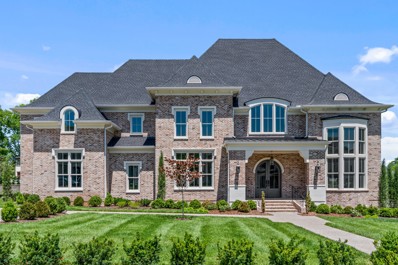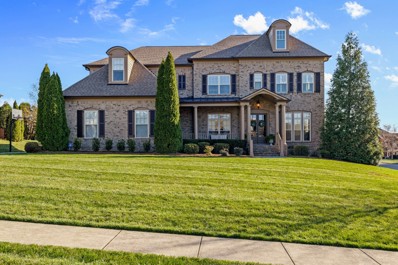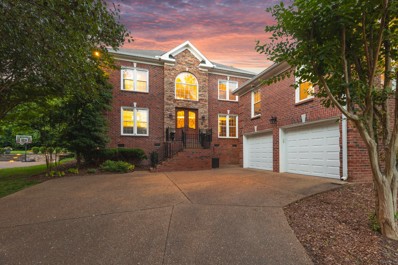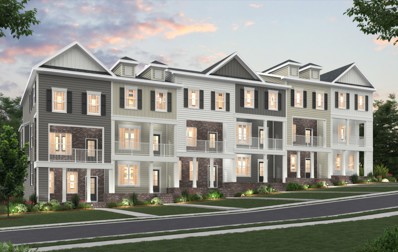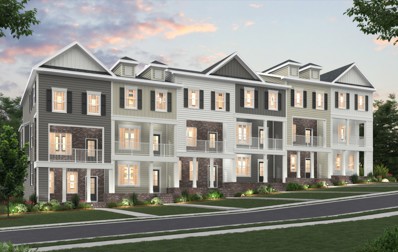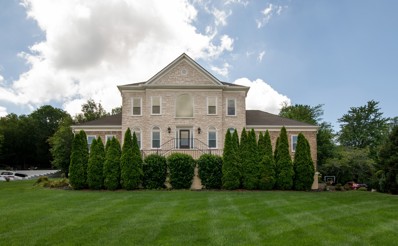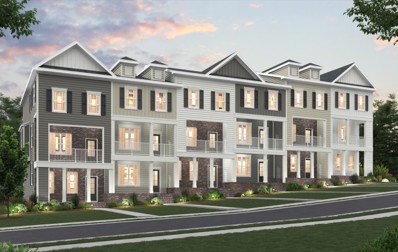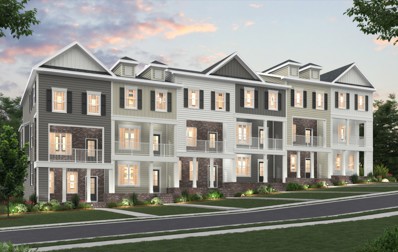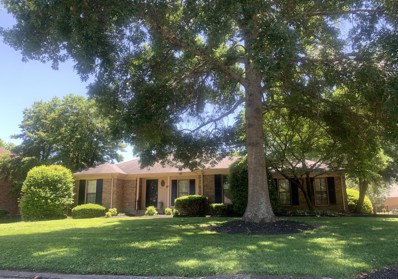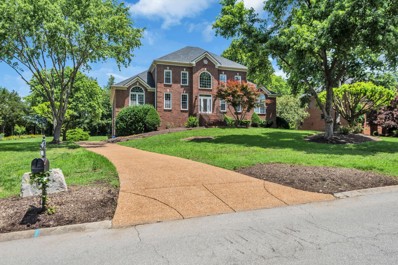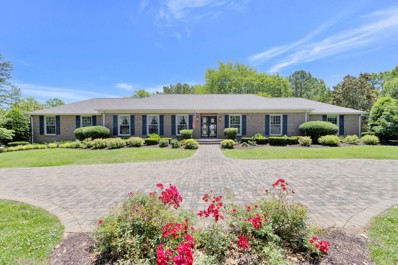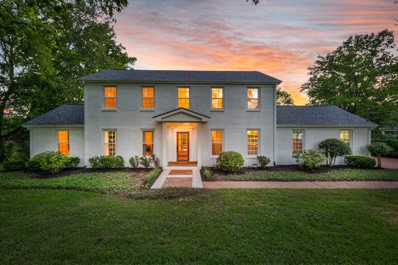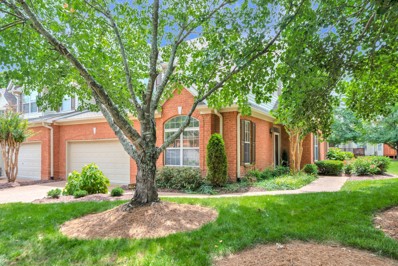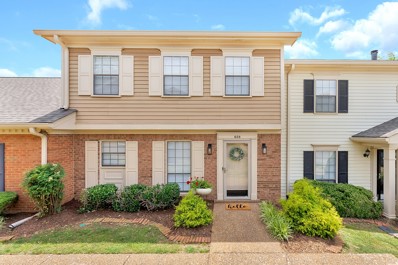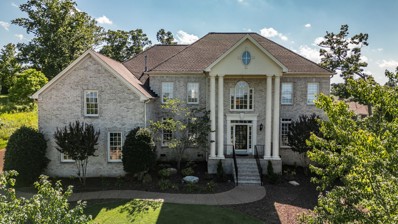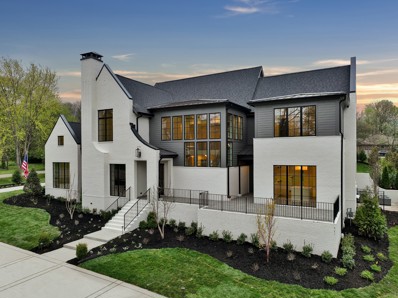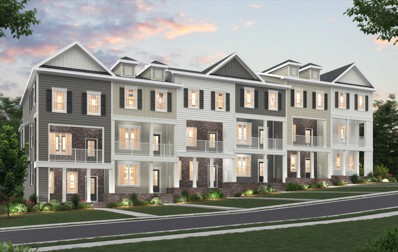Brentwood TN Homes for Sale
- Type:
- Townhouse
- Sq.Ft.:
- 2,040
- Status:
- NEW LISTING
- Beds:
- 4
- Lot size:
- 0.03 Acres
- Year built:
- 2013
- Baths:
- 4.00
- MLS#:
- 2667109
- Subdivision:
- High Point
ADDITIONAL INFORMATION
Location! Beautiful executive townhouse in highly sought-after High Point! The spacious open floor plan is perfect for entertaining. Beautiful gourmet kitchen w/ large center island, granite, tile backsplash & stainless appliances. A large downstairs bdrm & full bath provide privacy for guests. Lots of hardwoods, storage & natural light. 2 2-car rear-entry garage & large relaxing deck. Easy commute to Nashville, Cool Springs & BNA. Located near Starbucks, Publix, shops & restaurants. Must See! Seller Credit $5,000 towards buyer closing cost and prepaid through guaranteed rate Mortgage. Call Justin Lee-865-406-8486 or Leena George- 615-260-1834
- Type:
- Single Family
- Sq.Ft.:
- 2,742
- Status:
- NEW LISTING
- Beds:
- 4
- Lot size:
- 0.27 Acres
- Year built:
- 2006
- Baths:
- 3.00
- MLS#:
- 2667104
- Subdivision:
- Centex At Concord
ADDITIONAL INFORMATION
Fantastic move in ready home! 4 beds + bonus room! VERY convenient to Nolensville Rd! TONS of living space! 10' ceilings on the main floor, 3 living spaces & two dining spaces! Main floor Primary suite offers a HUGE walk-in closet, double vanities, soaking tub, & walk in shower! Relax by the fireplace in the Den or upstairs in the bonus room! 3rd bedroom could be a 2nd primary-19X11 & walk-in closet! Large, level back yard w/patio for grilling! Seller to Pay $5,000 towards buyers closing cost and prepaids through guaranteed rate Mortgage, Call Justin Lee- 865-406-8486 or Leena George -615-260-1834 . Some of the pictures shows virtual staging.
$2,394,900
6342 Panorama Dr Brentwood, TN 37027
- Type:
- Single Family
- Sq.Ft.:
- 4,688
- Status:
- NEW LISTING
- Beds:
- 5
- Lot size:
- 1.07 Acres
- Year built:
- 2007
- Baths:
- 5.00
- MLS#:
- 2667061
- Subdivision:
- Wildwood Est Sec 2
ADDITIONAL INFORMATION
This Williamson County Home Near Brentwood Academy is situated on a 1 acre homesite. This home features a finished walk out basement with flex room, large bedroom and bath and large closet that doubles as a storm shelter. This basement level walks out on driveway and has a one car garage which walks directly into the flex room creating a in law or teen suite with no steps. The Back yard is very private and backs to lushly wooded tree line. This open spacious floor plan features a home office located just off the foyer along with a 1/2 bath. The Master Suite has private laundry in master closet. There are 3 additional bedrooms upstairs, 2 full baths, loft and a second laundry. Walking distance to Brentwood Swim and Tennis and Deerwood Arboretum Has it all! The Sellers are relocating out of state due to career change.
$641,675
8136 Warbler Way Brentwood, TN 37027
- Type:
- Single Family
- Sq.Ft.:
- 2,384
- Status:
- NEW LISTING
- Beds:
- 3
- Lot size:
- 0.13 Acres
- Year built:
- 2024
- Baths:
- 3.00
- MLS#:
- 2666935
- Subdivision:
- Autumn View
ADDITIONAL INFORMATION
The Eppes floorplan sounds absolutely delightful! With its charming and welcoming atmosphere, it's sure to make anyone feel right at home from the moment they step inside the foyer. The open concept design centered around the kitchen is a great choice for modern living, fostering easy interaction and flow throughout the home. And that tree-side view from the covered back deck sounds like the perfect spot to relax and enjoy the beauty of nature. With an estimated completion date of 9/15/24, it's exciting to imagine all the memories that could be made in such a lovely space. It truly sounds like a wonderful place to create a cozy haven and cherish the comforts of home!
$2,699,000
521 Grand Oaks Dr Brentwood, TN 37027
- Type:
- Single Family
- Sq.Ft.:
- 6,334
- Status:
- NEW LISTING
- Beds:
- 6
- Lot size:
- 0.85 Acres
- Year built:
- 1996
- Baths:
- 8.00
- MLS#:
- 2666572
- Subdivision:
- Belle Rive Sec 2- Highlands Of Belle Rive
ADDITIONAL INFORMATION
Totally renovated Belle Rive beauty—NEWLY renovated marble secondary baths AND basement completed June 2024. 6 bedrooms, 6.5 baths w/ 7th bed option. Entire 1st floor/outdoor spaces gutted & remodeled within the last TWO years. Gourmet marble kitchen w/ Subzero/Wolf appliances, 2 dishwashers, wet bar w/ sonic ice, large hidden pantry. Primary bedroom on main floor features a marble bath w/his/her custom closets. Second bedroom on main w/ marble bath. Remodeled den & family room w/custom built-ins, millwork, window treatments. Marble laundry w/double washer/dryer hookups. *Huge 2022 screened porch, patio spaces—Azek flooring & Belgard pavers, stacked stone fireplace, heaters, custom Porch Company railings. Large, freshly painted basement w/NEW LVP flooring installed throughout. Flat backyard space w/room for a pool. Whole home water filtration system 2021. All new windows 2021. Zoned to the most desired part of Williamson County school district and walkable to Deerwood Arboretum trails
- Type:
- Single Family
- Sq.Ft.:
- 2,607
- Status:
- NEW LISTING
- Beds:
- 3
- Lot size:
- 0.34 Acres
- Year built:
- 1986
- Baths:
- 2.00
- MLS#:
- 2666311
- Subdivision:
- Hemmingwood
ADDITIONAL INFORMATION
Fantastic location in Hemmingwood with a park-like setting next to common area to left and behind home. Lovely lot with mature trees that shade the large patio. Open floorplan with lots of windows. Private primary bedroom suite with sitting room has fireplace and door to patio. Easy one-level living plus spacious loft study/bonus room over garage. Additional 2 bedrooms on main plus living, dining, den and large kitchen.
$1,400,000
111 Lucas Ln Brentwood, TN 37027
- Type:
- Single Family
- Sq.Ft.:
- 3,785
- Status:
- NEW LISTING
- Beds:
- 4
- Lot size:
- 0.41 Acres
- Year built:
- 1994
- Baths:
- 4.00
- MLS#:
- 2666565
- Subdivision:
- Hunterwood Sec 3-c
ADDITIONAL INFORMATION
Homes in the coveted Hunterwood Subdivision rarely come on the market! Seize this exceptional opportunity to reside in one of the area's most sought-after neighborhoods. It is conveniently located within walking distance to Grassland Elementary and Grassland Middle Schools. Step inside to discover a beautifully renovated kitchen and primary bathroom, designed with modern elegance and functionality. The upstairs features a convenient Jack and Jill bathroom, ideal for the additional bedrooms. The finished basement offers extra living space, complete with a half bath and closet. The expansive garage not only accommodates multiple vehicles but also includes an extra washing machine hook-up and ample space for a fantastic workshop. This home is a rare gem you won't want to miss!
$425,000
5105 Ander Dr Brentwood, TN 37027
- Type:
- Townhouse
- Sq.Ft.:
- 1,805
- Status:
- NEW LISTING
- Beds:
- 4
- Lot size:
- 0.03 Acres
- Year built:
- 2011
- Baths:
- 4.00
- MLS#:
- 2666618
- Subdivision:
- High Point
ADDITIONAL INFORMATION
BEST location in Brentwood's desirable High Point, backing up to serene farmland! Enjoy the tranquility of nature (complete with donkeys and goats) from your back deck, with incredible convenience to Nolensville, Cool Springs and Nashville. A quick walk to Starbucks, Publix, Kroger and all the fantastic restaurants and retail at the Nolensville Rd/Concord Rd intersection! This original owner former model home features tons of upgrades and a wonderfully versatile floorplan that includes a private 4th bedroom and full bath on the lower level. Freshly painted with newer carpet and a spacious rear entry 2 car garage. Showings begin on Friday 6/14.
$4,168,700
9324 Joslin Ct Lot 7 Brentwood, TN 37027
Open House:
Sunday, 6/16 2:00-4:00PM
- Type:
- Single Family
- Sq.Ft.:
- 7,066
- Status:
- NEW LISTING
- Beds:
- 5
- Lot size:
- 0.73 Acres
- Year built:
- 2024
- Baths:
- 7.00
- MLS#:
- 2666065
- Subdivision:
- Witherspoon Sec8
ADDITIONAL INFORMATION
Move-in Ready! Classic elegance built by Ford Classic Homes has plenty to offer - timeless charm with utmost livability. Elegant foyer with curved stairwell, gourmet kitchen, formal dining room, separate breakfast room, spacious great room, wine storage room, 2 Bedrooms on main level. A raised study with high ceiling. Upgraded lighting, high-level tile & countertops, and all Wolf/Subzero appliances are just a few examples of the premium level of finish in this home. Primary Retreat and Guest Suite on main level. Large secondary Bedrooms with Beautiful Ensuite Baths. Huge Bonus Room includes wet bar and access to Sun deck with fabulous views. Game Room. Floor plan and lot are perfect for indoor/outdoor living, with a large covered porch overlooking a spacious backyard. Home elevator included. Backyard can accommodate a Pool! Settle in your brand new home before the new school year starts!
$1,695,000
9509 Delamere Creek Ln Brentwood, TN 37027
- Type:
- Single Family
- Sq.Ft.:
- 5,390
- Status:
- NEW LISTING
- Beds:
- 6
- Lot size:
- 0.48 Acres
- Year built:
- 2012
- Baths:
- 7.00
- MLS#:
- 2665750
- Subdivision:
- Taramore Ph2b
ADDITIONAL INFORMATION
This charming home offers all the rooms you could need, boasting spacious interiors perfectly designed for comfortable living. Each room exudes a sense of openness and freedom, providing ample space for relaxation and entertainment. Step onto the large covered porch, complete with a fireplace, and immerse yourself in the breathtaking sunsets that paint the sky each evening, creating an idyllic setting for unwinding after a long day. Nestled within the welcoming neighborhood of Taramore, residents enjoy the benefits of a vibrant neighborhood atmosphere, fostering connections and a sense of belonging. Moreover, the community's proximity to fantastic schools ensures an exceptional educational experience for families. Come visit this well maintained home as you will not be disappointed.
$1,250,000
1716 Charity Dr Brentwood, TN 37027
- Type:
- Single Family
- Sq.Ft.:
- 4,489
- Status:
- NEW LISTING
- Beds:
- 4
- Lot size:
- 0.33 Acres
- Year built:
- 1995
- Baths:
- 4.00
- MLS#:
- 2665828
- Subdivision:
- Raintree Forest So Sec 4
ADDITIONAL INFORMATION
Brentwood BEAUTY walkable to Kenrose and a mile from Ravenwood! Living room with tons of natural light and fireplace. Formal dining room AND breakfast nook. Updated kitchen with quartz, bluetooth oven, and coffee bar. Newly renovated primary suite with marble tile and walk in shower. Office/flex space off of the kitchen. HUGE media/bonus room above garage. Great backyard with outdoor kitchen and gas fireplace!
- Type:
- Townhouse
- Sq.Ft.:
- 1,925
- Status:
- NEW LISTING
- Beds:
- 2
- Year built:
- 2024
- Baths:
- 4.00
- MLS#:
- 2665386
- Subdivision:
- Southpoint
ADDITIONAL INFORMATION
Don't Miss out on the final opportunity to own the popular Parkview 18 in Southpoint. Upgrades and designer finishes adorn this sought after lay-out boasting open concept living at its best. Spacious combined living room and dining area provide plenty of versatility for your lifestyle. 42 Inch cabinets provide so much storage for all your cooking essentials highlighted with a large center island perfect for entertaining and food prepping. Escape to the third level sanctuary offering a large primary suite and second en-suite bedroom with attached bath. Easy access to a full laundry room from both bedrooms. The lower level is perfect for an in-home office or second entertaining and guest space featuring a full bath and access to the attached garage. Take advantage of two separate outdoor options...Large front porch and a covered balcony with fan off the main living space. Sought after location with easy access to Nashville, BNA Airport and just blocks to shopping and restaurants.
- Type:
- Townhouse
- Sq.Ft.:
- 1,945
- Status:
- NEW LISTING
- Beds:
- 2
- Year built:
- 2024
- Baths:
- 4.00
- MLS#:
- 2665362
- Subdivision:
- Southpoint
ADDITIONAL INFORMATION
Highly Desirable end unit in the sought after Southpoint Community! Lower-level flex space boasts plenty of natural light and a full bath. Perfect space for an in-home office or second entertaining area. The spacious main level is customized with nine-foot ceilings, crown molding and spacious covered balcony. A large center island serves as the focal point of the chef's kitchen featuring 42-inch cabinets and walk in pantry. Explore the third level where you can escape to your primary suite with large double vanity bath, walk-in shower and closet. Opposite the primary is a private second bedroom with full private bath. Laundry is conveniently located adjacent to the bedrooms. The Parkview 18 is over 1900 square feet providing so many decorating options to suit your lifestyle. Don't miss out on this rare opportunity! Southpoint is conveniently located providing easy access to Nashville, BNA Airport and just blocks to shopping and restaurants.
$1,750,000
9187 Fox Run Dr Brentwood, TN 37027
- Type:
- Single Family
- Sq.Ft.:
- 6,101
- Status:
- NEW LISTING
- Beds:
- 6
- Lot size:
- 1.02 Acres
- Year built:
- 1989
- Baths:
- 6.00
- MLS#:
- 2665276
- Subdivision:
- Brentmeade Est Sec 6
ADDITIONAL INFORMATION
With beautiful hilltop views, this home is happily situated on an acre lot. Main level primary with spa-like bathroom featuring soaking tub & fireplace. Eat-in, granite kitchen opening to family room with fireplace. 2 story foyer & bonus room. Mother-in-law suite in basement with kitchenette, full bath, 10 foot ceilings and recessed lighting. 3 car garage. Exercise room Deck over looks fenced backyard, in-ground pool and hot tub. Home lends itself to spacious entertaining opportunities! Roof is approximately 1 year old.
- Type:
- Townhouse
- Sq.Ft.:
- 1,925
- Status:
- NEW LISTING
- Beds:
- 2
- Year built:
- 2024
- Baths:
- 4.00
- MLS#:
- 2665209
- Subdivision:
- Southpoint
ADDITIONAL INFORMATION
Welcome to the Parkview 18 Open Concept Style of Living! 9-foot ceilings framed in crown molding define the main living space of this beautifully appointed home. The spacious great room combined with dining area provide plenty of options to suit your lifestyle. The large kitchen boasts 42-inch cabinets and center island to accommodate both food prepping and entertaining. A walk-in pantry is an added bonus. Looking for an office or media room? Explore the lower-level flex space complimented with a full bath and easy access to the attached garage. The third-floor hosts the large primary suite with double vanity bath and walk-in closet, the secondary en-suite bedroom with private bath and laundry room. Quartz countertops, hard surface flooring and designer ceramic tile are just a few of the many upgrades featured in this gem. Sought after location with easy access to Nashville, BNA Airport and just blocks to shopping and restaurants. Don't Miss Out!
- Type:
- Townhouse
- Sq.Ft.:
- 1,925
- Status:
- NEW LISTING
- Beds:
- 2
- Year built:
- 2024
- Baths:
- 4.00
- MLS#:
- 2665207
- Subdivision:
- Southpoint
ADDITIONAL INFORMATION
Welcome to the Parkview 18! This beauty boasts over 1900 square feet of living space. The lower-level front porch greets you as you enter the flex space featuring plenty of natural light. This is the perfect spot for an office or second entertainment/guest area with a full bath and conveniently located off the attached garage. Venture up to the main level open concept floor plan with crown molding, hard surface flooring and chef's kitchen with a large center island for entertaining. A covered balcony with ceiling fan is the perfect outdoor space for winding down at the end of a long day. The third level hosts both the primary suite with double vanity bath and walk-in shower and closet and second ensuite bedroom with full bath. The laundry is adjacent to both bedrooms. Designer Upgrades throughout! Sought after location with easy access to Nashville, BNA Airport and just blocks to shopping and restaurants.
- Type:
- Single Family
- Sq.Ft.:
- 2,278
- Status:
- NEW LISTING
- Beds:
- 3
- Lot size:
- 0.42 Acres
- Year built:
- 1985
- Baths:
- 2.00
- MLS#:
- 2665093
- Subdivision:
- Hearthstone
ADDITIONAL INFORMATION
Lovely Brick Ranch in the highly sought-after Hearthstone Neighborhood! This charming home boasts a Great Room with a cozy fireplace and built-in shelving, a Spacious Kitchen with elegant granite counters, and a Split Bedroom Floor Plan with a Private Owner's Suite, Enjoy your morning coffee in the Bright Sunroom, overlooking a Covered Patio and a Beautifully Fenced Backyard. The Oversized Garage offers exceptional storage solutions. Don't miss the Private Studio/Office and the enchanting “Secret Garden," ready for your favorite flowers and tomatoes! This well maintained Gem is nestled in a serene, Park-like Setting. Homes with "good bones" are rare – and this one has them! Professional photos coming soon.
$1,300,000
9478 Smithson Ln Brentwood, TN 37027
- Type:
- Single Family
- Sq.Ft.:
- 4,919
- Status:
- NEW LISTING
- Beds:
- 5
- Lot size:
- 0.58 Acres
- Year built:
- 1995
- Baths:
- 5.00
- MLS#:
- 2665068
- Subdivision:
- Chenoweth Sec 17
ADDITIONAL INFORMATION
Located in the Chenoweth Subdivision, this beautiful home has everything you are looking for and more.This 5 bedroom, 4.5 bath home checks all the boxes--- with the space and room to bring your creativity and added touches. Full walk out basement. Private backyard and great neighborhood amenities including swim, tennis, clubhouse and playground.
$1,350,000
810 Quail Valley Dr Brentwood, TN 37027
- Type:
- Single Family
- Sq.Ft.:
- 3,121
- Status:
- NEW LISTING
- Beds:
- 4
- Lot size:
- 1.03 Acres
- Year built:
- 1978
- Baths:
- 3.00
- MLS#:
- 2665328
- Subdivision:
- Fountainhead
ADDITIONAL INFORMATION
1-Level Living with Drive Under Garage * Room to expand* Gorgeous Lot * Circular Driveway with Pavers * New Roof, Carpet, Windows, Dishwasher and Refrigerator * Family Room is open to Kitchen with Vaulted Ceilings, Woodburning Fireplace with Gas Logs and Brick Hearth and Surround * Large Bonus Room over Garage* Garage has large walk-in storage/workshop area * Patio off Family Room overlooks Private Backyard, Mature Trees * Easy access to I-65 and all the conveniences of Brentwood/Cool Springs* Walkable to Brentwood Middle and Brentwood High*
$1,549,000
1211 Arrowhead Dr Brentwood, TN 37027
- Type:
- Single Family
- Sq.Ft.:
- 3,731
- Status:
- NEW LISTING
- Beds:
- 4
- Lot size:
- 1.05 Acres
- Year built:
- 1983
- Baths:
- 4.00
- MLS#:
- 2664502
- Subdivision:
- Indian Point Sec 3
ADDITIONAL INFORMATION
Stunning turn key executive home nestled on gorgeous tree lined lot in the heart of Brentwood. No detail left out on this one- kitchen remodel with gorgeous quartz tops, new Thermador gas range and new Bosch refrigerator and dishwasher. An entertainer's dream, with second dishwasher and sink off kitchen in the multipurpose butler's pantry. Spa like owner's shower! Recently refinished sand and finish hardwoods on entire main level. New carpet in secondary bedrooms. Fresh paint and new lighting throughout. 3 car garage with extra tall bay ideal for boat or RV. Easy access into Nashville and Cool Springs. Top Rated Williamson County Schools!
- Type:
- Townhouse
- Sq.Ft.:
- 2,426
- Status:
- Active
- Beds:
- 3
- Lot size:
- 0.04 Acres
- Year built:
- 1998
- Baths:
- 3.00
- MLS#:
- 2665106
- Subdivision:
- Townhomes Of Fredericksburg
ADDITIONAL INFORMATION
Rare, largest, END unit in the back of the subdivision (2 blocks from back gate requiring a transponder). Beautiful landscaping--oak leaf hydrangea, shrubs, etc maintained by HOA and patio plants easy care by homeowner. Soaring ceilings and hardwood greet you when you enter plus great windows to bring in light. Open floor plan. 1400 SF on main floor--great room with bay window, dining room and den have a 2-sided fireplace. Primary bedroom on main with large walk-in closet and spacious bathroom with double vanities, spa tub and shower. Den open to kitchen island with bar seating. Stainless appliances and washer/dryer remain. Upstairs loft, 2 large bedrooms and full bath. Hall storage closet used for Christmas decor and office.
$465,000
826 Brentwood Pt Brentwood, TN 37027
- Type:
- Townhouse
- Sq.Ft.:
- 1,498
- Status:
- Active
- Beds:
- 3
- Year built:
- 1985
- Baths:
- 3.00
- MLS#:
- 2664568
- Subdivision:
- Brentwood Pointe Sec 2
ADDITIONAL INFORMATION
Beautifully renovated complete gut with new, high-end finishes, all new appliances, quartz countertops, subway tile, large island, hardwood floors, gas fireplace in spacious living-room, canned lighting throughout, large master and walk-in closet, new water heater, large private patio with storage she. More photos to come of home furnished.
$1,499,900
9687 Sapphire Ct Brentwood, TN 37027
Open House:
Saturday, 6/15 2:00-4:00PM
- Type:
- Single Family
- Sq.Ft.:
- 5,195
- Status:
- Active
- Beds:
- 4
- Lot size:
- 1.02 Acres
- Year built:
- 2005
- Baths:
- 4.00
- MLS#:
- 2664271
- Subdivision:
- Brookfield Sec 17
ADDITIONAL INFORMATION
Welcome to 9687 Sapphire Court, a magnificent property nestled in the heart of Brentwood, TN. This expansive home offers 4 bedrooms, 3.5 baths, and an impressive 5,195 sq ft of living space, perfect for luxurious living and entertaining. Upon entering, you'll be greeted by a recently updated kitchen, designed to meet the needs of modern chefs and culinary enthusiasts. The oversized bonus room provides versatile space for a home theater, game room, or personal gym. The 23x20 sunroom, complete with a cozy fireplace, is an ideal spot to unwind year-round, offering serene views of the park-like setting on the acre lot. Outdoors, the cabana and solar water feature add to the tranquility and privacy of this exceptional estate. The wild flower garden and manicured landscaping will make you want to never leave.
$3,999,900
8011 Vaden Dr Brentwood, TN 37027
Open House:
Saturday, 6/15 2:00-4:00PM
- Type:
- Single Family
- Sq.Ft.:
- 6,621
- Status:
- Active
- Beds:
- 5
- Lot size:
- 1.08 Acres
- Year built:
- 2024
- Baths:
- 8.00
- MLS#:
- 2664289
- Subdivision:
- Brenthaven
ADDITIONAL INFORMATION
Introducing a masterpiece of modern luxury living in the Brenthaven neighborhood. Crafted by the renowned Trace Construction, this brand-new project is sure to leave you in awe. Elegance and sophistication define this stunning residence, 5 bedrooms, 5 full bathrooms, and 3 half baths across its expansive floor plan. As you step inside, prepare to be captivated by the seamless fusion of beautiful selections and impeccable craftsmanship. Begin your day with the serene ambiance of the large front terrace, perfect for enjoying your morning coffee. Entertain with ease in the spacious kitchen, complete with a butler's pantry for effortless hosting. Outside, you'll find an inviting pool, providing a refreshing retreat on warm days. Located in one of Brentwood's premier neighborhoods and crafted by an esteemed builder, this home promises both luxury and comfort.
- Type:
- Townhouse
- Sq.Ft.:
- 1,925
- Status:
- Active
- Beds:
- 2
- Year built:
- 2024
- Baths:
- 4.00
- MLS#:
- 2664208
- Subdivision:
- Southpoint
ADDITIONAL INFORMATION
Beautiful open concept townhome with designer finishes waiting for your personal touch. The Parkview 18 plan offers a large kitchen featuring quartz countertops and tile backsplash boasting a center island perfect for food prep and entertaining. Nine-foot ceilings and crown molding adorn the spacious combined dining and great room area providing plenty of decorating options. Lower-level flex space is perfect for an office or additional guest space featuring a full bath. Escape to the third floor to your primary suite oasis with dual sink granite top vanity, walk-in shower and walk-in closet. Second en-suite bedroom and laundry room share the third level. Sought after location with easy access to Nashville, BNA Airport and just blocks to shopping and restaurants. Don't Miss Out!
Andrea D. Conner, License 344441, Xome Inc., License 262361, AndreaD.Conner@xome.com, 844-400-XOME (9663), 751 Highway 121 Bypass, Suite 100, Lewisville, Texas 75067


Listings courtesy of RealTracs MLS as distributed by MLS GRID, based on information submitted to the MLS GRID as of {{last updated}}.. All data is obtained from various sources and may not have been verified by broker or MLS GRID. Supplied Open House Information is subject to change without notice. All information should be independently reviewed and verified for accuracy. Properties may or may not be listed by the office/agent presenting the information. The Digital Millennium Copyright Act of 1998, 17 U.S.C. § 512 (the “DMCA”) provides recourse for copyright owners who believe that material appearing on the Internet infringes their rights under U.S. copyright law. If you believe in good faith that any content or material made available in connection with our website or services infringes your copyright, you (or your agent) may send us a notice requesting that the content or material be removed, or access to it blocked. Notices must be sent in writing by email to DMCAnotice@MLSGrid.com. The DMCA requires that your notice of alleged copyright infringement include the following information: (1) description of the copyrighted work that is the subject of claimed infringement; (2) description of the alleged infringing content and information sufficient to permit us to locate the content; (3) contact information for you, including your address, telephone number and email address; (4) a statement by you that you have a good faith belief that the content in the manner complained of is not authorized by the copyright owner, or its agent, or by the operation of any law; (5) a statement by you, signed under penalty of perjury, that the information in the notification is accurate and that you have the authority to enforce the copyrights that are claimed to be infringed; and (6) a physical or electronic signature of the copyright owner or a person authorized to act on the copyright owner’s behalf. Failure t
Brentwood Real Estate
The median home value in Brentwood, TN is $1,146,375. This is higher than the county median home value of $453,400. The national median home value is $219,700. The average price of homes sold in Brentwood, TN is $1,146,375. Approximately 87.7% of Brentwood homes are owned, compared to 9.01% rented, while 3.29% are vacant. Brentwood real estate listings include condos, townhomes, and single family homes for sale. Commercial properties are also available. If you see a property you’re interested in, contact a Brentwood real estate agent to arrange a tour today!
Brentwood, Tennessee has a population of 41,524. Brentwood is more family-centric than the surrounding county with 48.65% of the households containing married families with children. The county average for households married with children is 44.17%.
The median household income in Brentwood, Tennessee is $151,722. The median household income for the surrounding county is $103,543 compared to the national median of $57,652. The median age of people living in Brentwood is 41.2 years.
Brentwood Weather
The average high temperature in July is 89.2 degrees, with an average low temperature in January of 25.4 degrees. The average rainfall is approximately 51.9 inches per year, with 1.6 inches of snow per year.
