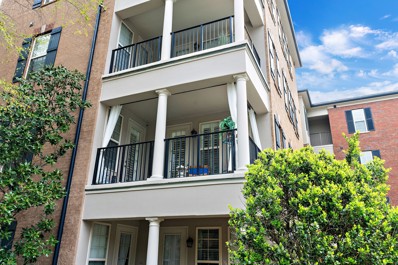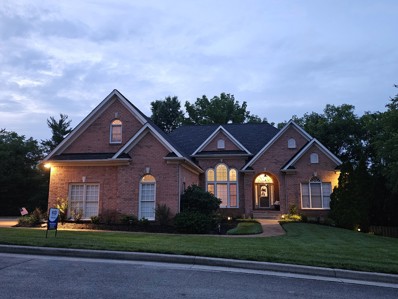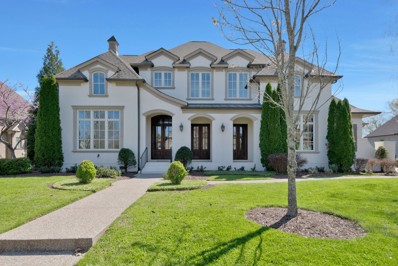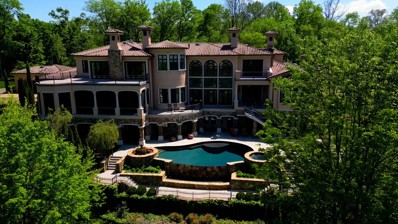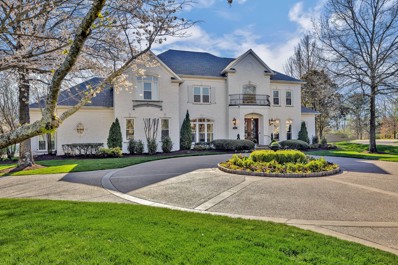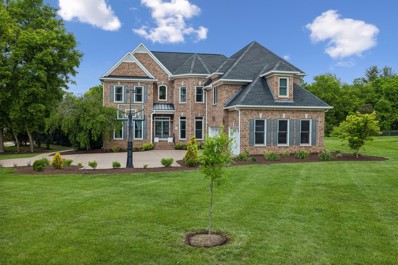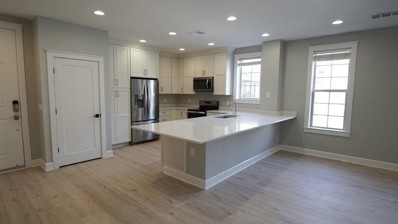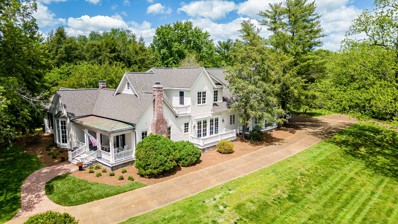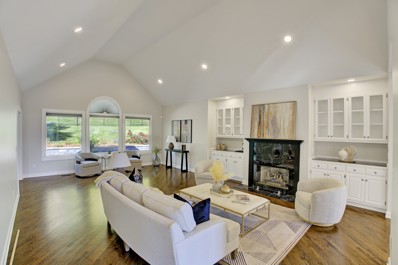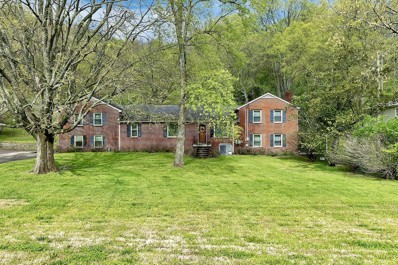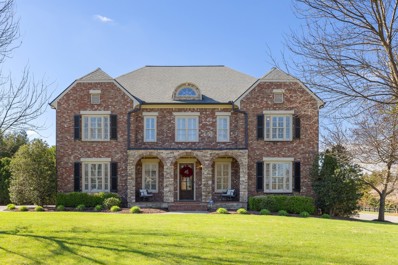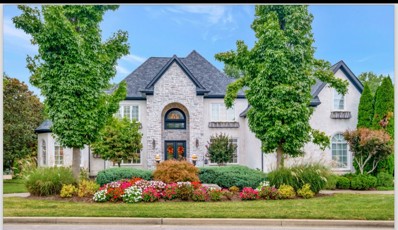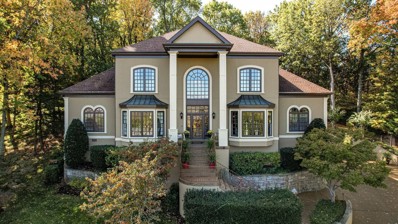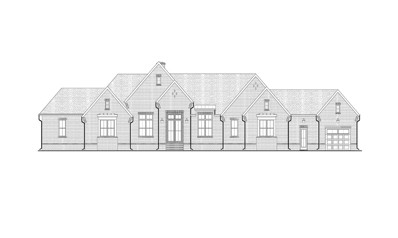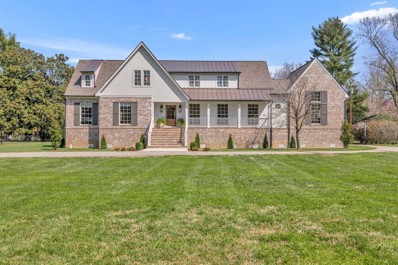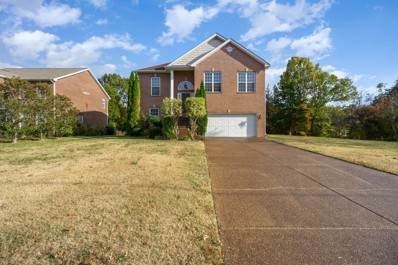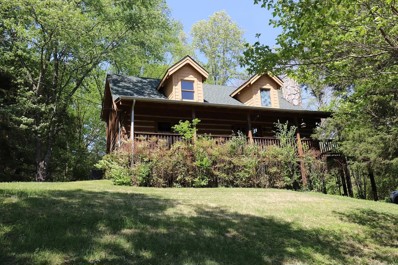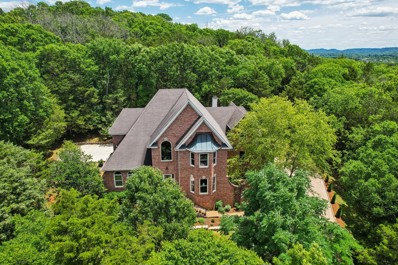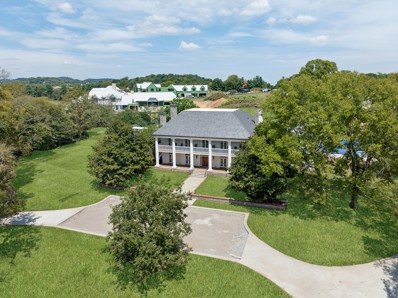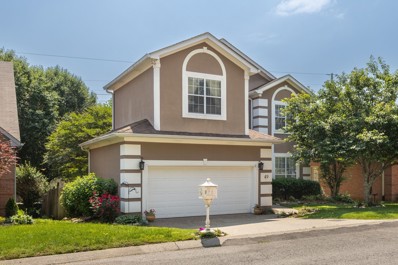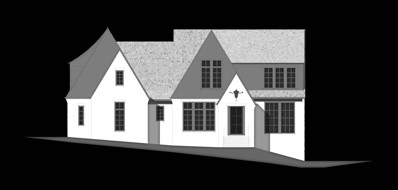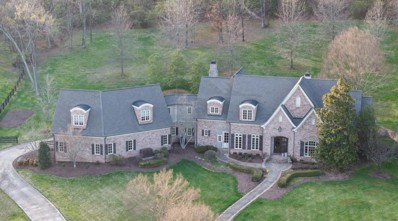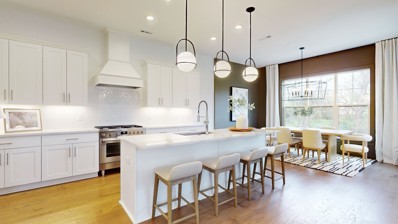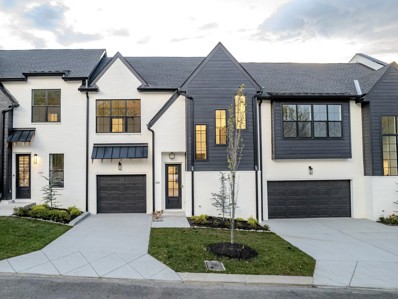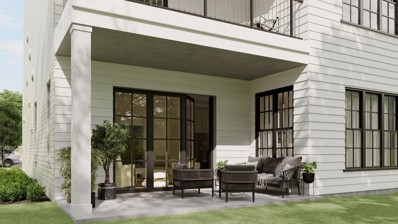Brentwood TN Homes for Sale
- Type:
- Condo
- Sq.Ft.:
- 1,216
- Status:
- Active
- Beds:
- 2
- Lot size:
- 0.04 Acres
- Year built:
- 2006
- Baths:
- 2.00
- MLS#:
- 2643959
- Subdivision:
- St Martin Square At Seven Springs
ADDITIONAL INFORMATION
Enjoy this New Orleans-esq condominium in the heart of Brentwood. This flat is situated in one of four interior structures allowing for neighbors only on top or below, but no one on either side of you! Enjoy the lanai that over looks the pool and fountain or enjoy the cozy living room and turn the fireplace on! The primary bedroom retreats down a private hallway and has an egress to the lanai. This condo is walkable to multiple restaurants, workout spots, and tons of things to do. A hop skip and a jump to 65 and 440 and all Brentwood has to offer! Buyer to verify all pertinent information
$1,249,999
6509 Windy Hill Court Brentwood, TN 37027
- Type:
- Single Family
- Sq.Ft.:
- 5,579
- Status:
- Active
- Beds:
- 5
- Lot size:
- 0.41 Acres
- Year built:
- 2001
- Baths:
- 5.00
- MLS#:
- 2638497
- Subdivision:
- Windyhill
ADDITIONAL INFORMATION
UNBELIEVABLY PRICED AT JUST $224/SF IN BRENTWOOD! Come see this CUSTOM BUILT home located on a private cul-de-sac in beautiful Brentwood. This home is move in ready! Many updated items, including: new roof (with manufacturer and workmanship warranties), new HVAC systems, insulated garage doors, fresh paint, new carpet, commercial water heater, stainless steel appliances, pest and termite contracts, irrigation system, security system and more! Basement could be used for so many things - apartment, teenager space, etc. A must see!
$3,695,000
9302 Exton Ln Brentwood, TN 37027
- Type:
- Single Family
- Sq.Ft.:
- 6,569
- Status:
- Active
- Beds:
- 5
- Lot size:
- 0.74 Acres
- Year built:
- 2012
- Baths:
- 7.00
- MLS#:
- 2637452
- Subdivision:
- Annandale Sec 10
ADDITIONAL INFORMATION
Beautiful estate home on a private cul de sac located in the highly desired Annandale neighborhood. One of the largest lots in the neighborhood with no homes backing up to the property. Relax in your private pool/hot tub with water fall while looking at the new Windy Hill Park from your backyard. Only 10 miles to downtown and minutes from the interstate. This renovated residence has a four car garage with new apoxy flooring and endless space for entertaining including an outdoor kitchen, waterscapes pool/spa & playground. All bedrooms have private renovated bathrooms, hardwood flooring and walk in closets. Two large playrooms with wetbar and bathroom. Stone fireplaces both inside and outside. All hardwood flooring has been refinished and no carpet. Freshly repainted exterior brick and trim as well as all new interior paint including ceilings, walls, cabinetry and trim. BUYER AND/OR BUYERS AGENT TO VERIFY ALL INFO. LIMITED SERVICE LISTING - CONTACT SELLER DIRECTLY FOR ALL SHOWINGS.
$10,000,000
9 Colonel Winstead Dr Brentwood, TN 37027
- Type:
- Single Family
- Sq.Ft.:
- 15,705
- Status:
- Active
- Beds:
- 5
- Lot size:
- 1.81 Acres
- Year built:
- 2007
- Baths:
- 8.00
- MLS#:
- 2648031
- Subdivision:
- Governors Club The Ph 2
ADDITIONAL INFORMATION
When Arnold Palmer designed his signature golf course at The Governors Club, this is just the type of estate that he envisioned overlooking the 3rd green and fairway located directly across from the clubhouse veranda. As part of The Governors Club development team, I walked the course with Mr. Palmer and heard his vision first hand. Years later on this special building site, this home was built for the current owners. Meticulously maintained and updated this is a recreational haven, from the Georgia Bulldogs insignia basketball court, to the infinity pool and spa, then inside a two lane bowling alley, arcade room, the gym with weights, cardio equipment, sauna and steam rooms. The game room with kitchen and bar, 5 TV monitors, billiard table, plus a soundproof dedicated home theater. The other 2 floors of the house offer both formal and informal living in grand scale with a total of 15,705 SF. 5 ensuite bedrooms, 6 c garage, elevator and two stories of porches and decks.
$3,690,000
5105 Cornell Ct Brentwood, TN 37027
- Type:
- Single Family
- Sq.Ft.:
- 7,404
- Status:
- Active
- Beds:
- 5
- Lot size:
- 0.67 Acres
- Year built:
- 2003
- Baths:
- 8.00
- MLS#:
- 2636863
- Subdivision:
- Princeton Hills Sec 5
ADDITIONAL INFORMATION
This stunning luxury home is situated in the prestigious Princeton Hills neighborhood, right in the heart of Brentwood. Boasting 7,404 square feet, it uderwent renovations in 2017, including a new roof and windows in 2021, along with freshly painted outside brick in 2022. The circle drive features new landscaping, The 3-car garage, one with central heat and air, was resurfaced in 2023. Inside, you’ll find new front doors and entry tile, along with tankless water heaters installed in 2023. The downstairs area has been extensively renovated and professionally decorated, offering a warm and inviting atmosphere. With 5 bedrooms, each with en suite bathrooms, and 3 1/2 guest bathrooms, the home provides ample space and comfort. Additional features include a new ADT security system installed in 2023,a Sonas sound system, and a saltwater pool/spa, both heated and controllable via phone app. Entertainment amenities include a theater with seating and a bar area, complete with a pool table
$1,875,000
1028 Georgetown Pl Brentwood, TN 37027
- Type:
- Single Family
- Sq.Ft.:
- 4,779
- Status:
- Active
- Beds:
- 5
- Lot size:
- 1.05 Acres
- Year built:
- 2002
- Baths:
- 4.00
- MLS#:
- 2648089
- Subdivision:
- Lansdowne Sec 2
ADDITIONAL INFORMATION
Bask in this light filled Builder's personal home in coveted Brentwood HS zone *Enjoy the convenience of Lansdowne, just 1.3 miles to I65 for easy access to all that Nashville has to offer*See extensive list of renovations/upgrades in Media*Highlights include a heated Saltwater pool, a Chef’s kitchen remodel with a wine bar & keeping room, a custom Library w/new 10' Glass doors & floor-to-ceiling bookcases & four wonderfully renovated-updated bathrooms*Inside, you are immediately drawn to the custom details, extensive millwork, volume ceilings, and a livable layout* Workout Gym with special flooring off primary bedroom/bathroom upstairs*Outside, no expense spared to make it true oasis! Spend summer days by the pool with 3 waterfalls, surrounded by lush landscaping*Enjoy meals from the new built-in outdoor grill and dine Alfresco on the flagstone patio with Stone Wood-burning Fireplace*Your Brentwood lifestyle awaits!
- Type:
- Other
- Sq.Ft.:
- 1,216
- Status:
- Active
- Beds:
- 2
- Lot size:
- 0.04 Acres
- Year built:
- 2007
- Baths:
- 2.00
- MLS#:
- 2636597
- Subdivision:
- St Martin Square At Seven Springs
ADDITIONAL INFORMATION
Resort-like living with prime location! Rare opportunity for beautifully renovated (2024) poolside unit in gated complex that serves as a tranquil oasis in the heart of Brentwood (I65 & Old Hickory). Perfect for a quick commute north into Nashville or south into Cool Springs. Community is gated, camera monitored, and walkable to shops and restaurants. FULLY renovated - new duct work, appliances, cabinets, countertops, flooring, bathrooms, washer/dryer (stays), extended kitchen...the list goes on! Looking to relocate to middle TN and not sure what area you want to be in? Building a home and need somewhere to stay in the interim? Don't pay someone else's mortgage renting while you wait. After unit is owner-occupied for 1 year, it can be utilized as a long term rental and provide your family passive income for years to come.
$3,950,000
9324 Concord Rd Brentwood, TN 37027
- Type:
- Single Family
- Sq.Ft.:
- 6,553
- Status:
- Active
- Beds:
- 5
- Lot size:
- 4.42 Acres
- Year built:
- 1920
- Baths:
- 7.00
- MLS#:
- 2636244
- Subdivision:
- Lutz & Harris-no Hoa
ADDITIONAL INFORMATION
A classic historic residence in the heart of Brentwood situated on 4.42 private fenced acres with two gated entrances making access both private and easy. Grand rooms, beautiful trim work. Chef's kitchen with Wolf appliances incl. double oven 6 burner cooktop, warming drawer, a 30in gourmet microwave and subzero refrigerator. Private pool with pool house. Elevator, 3 fireplaces. 9 camera surveillance system. Lots of space for living and entertaining now but with enough land to build a recording studio, multi-car garage, guest house, etc.This property has hosted some of the most important and influential people in Tennessee's legacy. Most recently it was home to a country superstar and her award-winning culinary series.Make this property a part of your history.
$1,369,999
9448 Ashford Pl Brentwood, TN 37027
Open House:
Sunday, 6/16 2:00-4:00PM
- Type:
- Single Family
- Sq.Ft.:
- 5,683
- Status:
- Active
- Beds:
- 5
- Lot size:
- 1.12 Acres
- Year built:
- 1993
- Baths:
- 5.00
- MLS#:
- 2645549
- Subdivision:
- Chenoweth Sec 6
ADDITIONAL INFORMATION
Seize the opportunity to own this home at a price below its appraised value! Tucked away in the prestigious Chenoweth enclave, discover a meticulously renovated masterpiece boasting 5 bedrooms and 4.5 baths. Step inside to find newly finished hardwood floors, fresh paint and a lavish owner's bathroom suite. Entertain in style in the inviting great room with its soaring ceiling or unleash your culinary prowess in the open kitchen, equipped with top-of-the-line Kitchen Aid appliances and an oversized island. Outside, a fenced backyard beckons, complete with a sprawling screened porch and fireplace. Unleash your imagination in the vast additional 1379 square feet of unfinished basement not yet included in the square footage, brimming with potential, while a three-car garage ensures ample space for your treasures. *BONUS* Receive up to $20k concessions towards closing costs and or buy down by using our preferred lender and title.
$750,000
1507 Franklin Rd Brentwood, TN 37027
- Type:
- Single Family
- Sq.Ft.:
- 2,750
- Status:
- Active
- Beds:
- 3
- Lot size:
- 1.7 Acres
- Year built:
- 1970
- Baths:
- 2.00
- MLS#:
- 2638237
- Subdivision:
- N/a
ADDITIONAL INFORMATION
Unlock endless possibilities with this prime location property conveniently situated near Brentwood, Cool Springs, & Franklin. Seize the opportunity to purchase 1.7 +/- acres in Brentwood to build your dream home and customize your living space to your preferences. This all-brick split level home boasts beautiful hardwood flooring, an ideal, rarely offered location with two flex rooms that could be used as extra bedrooms or offices. Close proximity to I-65, restaurants, shopping, and attractions. Additionally, there is a 1- Bedroom 1- bath newly renovated apartment above the garage adding versatility to this home. Whether you are an Investor eyeing a tear-down or a renovation project, this home offers an ideal canvas with endless opportunities. Home selling as-is. Storage buildings will convey.
$1,859,000
9501 Wexcroft Dr Brentwood, TN 37027
- Type:
- Single Family
- Sq.Ft.:
- 5,118
- Status:
- Active
- Beds:
- 5
- Lot size:
- 0.52 Acres
- Year built:
- 2008
- Baths:
- 7.00
- MLS#:
- 2635966
- Subdivision:
- Taramore Ph 1
ADDITIONAL INFORMATION
Welcome to 9501 Wexcroft Drive - Luxury, Location, and tons of Living Space is offered in this Traditional Style home with beautiful eye catching Spiral Staircase and Coffered Ceilings. Gourmet Island Kitchen opens to great room with views of an amazing Private Backyard on corner lot with lots of natural light. Encapsulated Crawl Space with dehumidifier to help control moisture and improve air quality. Soft close high end upgraded windows and shutters throughout. Roof, interior paint, alarm system with multiple cameras, water heater, deck staining, and landscaping updated within last two years. Spacious Master Suite with unique Jack and Jill Bathroom each with their own walk-in closets and double entry shower. Guest bedroom tucked away on the main. There’s plenty of storage with an additional 383 sqft of unfinished space. Furnishings separate and negotiable. Taramore also offers a clubhouse, two tennis courts w/pickleball nets, gym, massive pool, playground, and amazing walking trails.
$3,199,999
5256 Lysander Ln Brentwood, TN 37027
- Type:
- Single Family
- Sq.Ft.:
- 7,300
- Status:
- Active
- Beds:
- 5
- Lot size:
- 0.8 Acres
- Year built:
- 2007
- Baths:
- 8.00
- MLS#:
- 2635751
- Subdivision:
- Mcgavock Farms Sec 5-b
ADDITIONAL INFORMATION
Rare offering in West Brentwood's McGavock Farms. This lovely family home is on a large level lot with a circular drive. Beautiful 30 ft ceilings in the foyer, living room and family room. Completely renovated in 2021 including the addition of a pool, hot tub and outdoor cabana bar. Five bedrooms/ 8 baths including outdoor pool bathroom. The primary suite is soundproofed. Huge over-sized bathroom with soaking tub. His/Hers large walk in closets. Chef's kitchen with commercial stove and 2 dishwashers. Four huge bedrooms upstairs (one is currently being used as a gym) with large closets and bath for everyone's belongings. Walk to Brentwood's finest schools. If you are looking for the perfect home that has it all, this is the one.
$2,375,000
6313 Wescates Ct Brentwood, TN 37027
- Type:
- Single Family
- Sq.Ft.:
- 6,497
- Status:
- Active
- Beds:
- 4
- Lot size:
- 1.15 Acres
- Year built:
- 1996
- Baths:
- 6.00
- MLS#:
- 2634940
- Subdivision:
- Belle Rive Sec 2
ADDITIONAL INFORMATION
Motivated seller Meticulously maintained home in desirable Highlands of Belle Rive offers panoramic views of west Brentwood's rolling hills. Elegant curved staircase in foyer with 2-story arched windows. Great room has 25ft fireplace with built-in entertainment center and whiskey bar. Custom chefs kitchen with breakfast and wine bars, cozy stone fireplace and large walk-in pantry. Master suite has shared fireplace to adjacent office. Home includes 5 fireplaces throughout. 4 en-suite bedrooms include second master up. Basement theater has 13 ft screen, 2-room wine cellar with custom iron doors and arched stone. Private and peaceful backyard, only a short walk to Deerwood Arboretum. Many upgrades and extras. A unique, must see home.
$2,499,900
1646 Honeyman Pt Brentwood, TN 37027
Open House:
Saturday, 6/15 11:00-5:00PM
- Type:
- Single Family
- Sq.Ft.:
- 4,956
- Status:
- Active
- Beds:
- 5
- Lot size:
- 0.57 Acres
- Year built:
- 2024
- Baths:
- 7.00
- MLS#:
- 2635364
- Subdivision:
- Raintree Forest
ADDITIONAL INFORMATION
New Construction in convenient Brentwood by Aspen Construction. Great floor plan with zoned Primary and secondary Bedrooms on main level, Large Mud (10x8) and Laundry (8x7) Rooms, Covered deck - 20x18, all bedrooms have private baths and walk-in closets, Basement is roughed-in for future bath. Elevator shaft for future elevator. More lots available (.50-.90 acres) and Aspen can customize a home specifically for you. Let Aspen design your dream home!
$1,995,900
1928 Harpeth River Dr Brentwood, TN 37027
- Type:
- Single Family
- Sq.Ft.:
- 3,738
- Status:
- Active
- Beds:
- 4
- Lot size:
- 0.92 Acres
- Year built:
- 1972
- Baths:
- 4.00
- MLS#:
- 2635335
- Subdivision:
- Wildwood Valley Est
ADDITIONAL INFORMATION
NEW EVERYTHING in 2023! 4 or 5 beds, 3.5 baths ~ 2nd story addition w/ 1343 sqft added in 2023 ~ New Cabinets & Lighting ~ Wood Floors throughout ~ Designer finishes ~ Round Gutters ~ New Windows & Roof ~ New HVAC & Duct Work ~ New Electrical, Plumbing, Toilets, Faucets ~ Bright kitchen w/ taj mahal leathered quartzite counters, double ovens, tile backsplash, workspace & pullout shelving ~ Den w/ gas fireplace off kitchen ~ Dining Room ~ Formal living ~ Gorgeous tile baths ~ 3 beds on main level ~ 2 Bonus Rooms ~ Primary Suite w/ freestanding tub, double vanities, alluring tiled shower & marble tile ~ Office / 5th bedroom ~ Laundry Room w/ sink ~ Abundant Storage ~ Drop Zone ~ Walk in Closets ~ Hidden closet off primary bath ~ Secret kid play closet ~ Attractive ~ Covered front porch & massive deck ~ Almost acre level yard ~ Across street to Brentwood Swim & Tennis Club ~ Brentwood Schools ~ Convenient Location to Nashville, Brentwood, Franklin & Cool Springs
- Type:
- Single Family
- Sq.Ft.:
- 2,184
- Status:
- Active
- Beds:
- 3
- Lot size:
- 0.54 Acres
- Year built:
- 2004
- Baths:
- 3.00
- MLS#:
- 2642497
- Subdivision:
- Southern Woods Sec 6
ADDITIONAL INFORMATION
Discover a home that perfectly balances privacy with open living spaces, catering to those who seek tranquility and connectivity. The main level welcomes you with a spacious great room seamlessly connected to the kitchen and dining area, setting a warm and inviting ambiance. Adding to the allure, a luxurious master suite offers a haven for relaxation and comfort. A key feature is the finished daylight basement, creating an ideal separate living space with two bedrooms, a full bath, and a large utility room—perfect for in-laws or teens, enhancing multi-generational living options. Recent updates like fresh paint and new flooring elevate the home's elegance. Nestled on a serene street, an oversized driveway ensures ample parking, while a charming deck provides scenic views for outdoor enjoyment. This home harmonizes comfort, style, and functionality flawlessly. Happy to share more details or arrange a viewing at your convenience.
- Type:
- Single Family
- Sq.Ft.:
- 2,356
- Status:
- Active
- Beds:
- 2
- Lot size:
- 2.43 Acres
- Year built:
- 1994
- Baths:
- 3.00
- MLS#:
- 2634284
- Subdivision:
- Thompson-crowell
ADDITIONAL INFORMATION
Cabin in the City! What an incredible opportunity to purchase this one-of-a-kind property! Updated rustic-chic log cabin situated on a privately gated 2.5 beautiful acres. This cabin is straight out of a story book, with daily views of wild turkeys, deer and other wildlife. Ever wanted a country setting, but with easy access to modern conveniences? Well, look no further! This property is a short drive to Sprouts, Kroger, Publix, coffee cafes, live music and amazing restaurants! Easy commutes for work and play. Just sit back and relax on the wrap-around and screened porches. This cabin offers 2 BRs and large open loft for guest quarters or home office. Basement is currently unfinished but could finished to create extra living area, and already has a full bathroom.
$1,555,000
9413 Atherton Ct Brentwood, TN 37027
- Type:
- Single Family
- Sq.Ft.:
- 5,756
- Status:
- Active
- Beds:
- 5
- Lot size:
- 1.1 Acres
- Year built:
- 1993
- Baths:
- 5.00
- MLS#:
- 2660825
- Subdivision:
- Chenoweth Sec 5
ADDITIONAL INFORMATION
Exceptional wooded lot. This most private home backs up to a natural area not open to general public. Best schools. Limestone front porch w seating. 2-story foyer, arched window. Formal LR; DR-William Morris wallpaper. 2-story ceiling over breakfast area, family room, built-in shelves for books/tv. Renovated kitchen: induction cooktop (gas hookup), convection ovens, appliance garages, pantry, quartz counters, wine cooler. Primary BR on main, renovated bath: marble tile, Italian towel warmer, Kaldewei floor-level shower, MTI deep luxury tub, closet- pullout cabinets. Hardwoods refinished. 2nd floor: 4 BR (1 w sink, fridge), 2 baths, walk-in storage, carpet allowance. Basement: 4 rooms (exercise, crafts, gaming, home theater?), bath, more storage. Garage: deep shelving, large workbench. Tankless water heater. Deck, gardens, screened gazebo (plumbed for hot tub), large patio has possibilities-outdoor kitchen, playset, basketball, trampoline. HOA clubhouse, playground, pool, tennis.
$14,300,000
9230 Liza Ct Brentwood, TN 37027
- Type:
- Single Family
- Sq.Ft.:
- 12,416
- Status:
- Active
- Beds:
- 5
- Lot size:
- 3.15 Acres
- Year built:
- 1994
- Baths:
- 7.00
- MLS#:
- 2637238
- Subdivision:
- Harlan
ADDITIONAL INFORMATION
This beautiful 12,000 sq. ft. Southern Traditional home is under complete renovation to be completed July 2024! HARLAN is a guard gated development with 21 homesites. Sitting on 3.15 acres amid the aging oak/maganolia trees, rolling TN hills & stacked-stone walls w/great outdoor space, pool/pool pavillon and so much more! Soaring ceilings, huge rooms with custom trimwork throughout. Stunning grand staircase in the foyer, unbelievable kitchen, primary BR on main level plus add'l BR suite on main level, all ensuites, too much to list, but you will NOT be disappointed! 4-car garage w/storage above! Don't miss this opportunity!!
$722,000
49 Nickleby Down Brentwood, TN 37027
- Type:
- Single Family
- Sq.Ft.:
- 2,918
- Status:
- Active
- Beds:
- 4
- Lot size:
- 0.13 Acres
- Year built:
- 1989
- Baths:
- 3.00
- MLS#:
- 2633944
- Subdivision:
- Copperfield
ADDITIONAL INFORMATION
NEW PRICE!!!Stunning and move in ready home in the highly sought after Copperfield community! This 4 bedrooms 3 bath home features an open floor plan with beautiful hardwood flooring, soaring ceilings with abundance of natural light. Downstairs offers a spacious living room with a stacked stone fireplace and custom built ins, formal dining room and bedroom adjacent to a full bath. The kitchen has an abundance of counter and cabinet space, breakfast bar, stainless steel appliances, corian counter tops and a pantry. Upstairs has an oversized private Primary suite with a sitting area including a garden tub, walk in shower, dual sinks, walk in closet and 2 additional bedrooms. Spacious backyard with an open stone patio, mature landscaping bordering greenbelt space.
$2,349,900
9543 Tarren Mill Ln Brentwood, TN 37027
Open House:
Saturday, 6/15 11:00-5:00PM
- Type:
- Single Family
- Sq.Ft.:
- 5,219
- Status:
- Active
- Beds:
- 5
- Lot size:
- 0.54 Acres
- Year built:
- 2024
- Baths:
- 6.00
- MLS#:
- 2635356
- Subdivision:
- Raintree Reserve
ADDITIONAL INFORMATION
Beautiful New Construction home by Ridgemont Homes starting soon! This Brentwood Neighborhood is zoned to the highly-sought after Crockett, Woodland & Ravenwood School District. Primary and Guest Suites on Main Level. Large open Kitchen, Breakfast and Family Rooms with a working Pantry and wet bar, 21x16 Covered Porch with Fireplace, Partial Finished Basement with Bath and optional Kitchenette. Additional 353sf Basement expansion area, Incredible Included Features but customizations can be made. Future Neighborhood Pool and Pickleball Court starting soon.
$2,999,000
5 Agincourt Way Brentwood, TN 37027
- Type:
- Single Family
- Sq.Ft.:
- 7,022
- Status:
- Active
- Beds:
- 5
- Lot size:
- 3.44 Acres
- Year built:
- 2005
- Baths:
- 8.00
- MLS#:
- 2633829
- Subdivision:
- Agincourt
ADDITIONAL INFORMATION
Nestled within the gated community of Agincourt, this custom-built masterpiece sprawls over 3.4 acres of lush landscape, offering both privacy and convenience. Step inside to discover an exquisite kitchen adorned with stainless steel appliances, elegant countertops, and not one, but two islands, seamlessly flowing into a cozy family room boasting a captivating stone fireplace. Entertaining is effortless in the grand living room, which extends gracefully onto the expansive screened-in porch, complete with an outdoor kitchen and fireplace, perfect for year-round gatherings. With five bedrooms, each boasting its own ensuite bathroom, luxurious comfort abounds. The second floor reveals a versatile in-laws or nanny suite, accessible to other bedrooms yet with its own private entrance, adding to the home's versatility and charm. Welcome to a lifestyle of luxury and sophistication in the heart of Nashville.
- Type:
- Single Family
- Sq.Ft.:
- 2,154
- Status:
- Active
- Beds:
- 3
- Year built:
- 2024
- Baths:
- 3.00
- MLS#:
- 2633014
- Subdivision:
- Shadow Springs
ADDITIONAL INFORMATION
Primary on MAIN LEVEL -Gated boutique community w/ButterflyMX system in the sought after Brentwood area. Discover innovation & style - These extraordinary homes showcase 8 stunning floor plans featuring a modern transitional design, a spacious entertainment area, and covered veranda. The luxurious kitchen is a masterpiece of elegance and sophistication, adorned with top-of-the-line Bosch appliances & stunning quartz countertops. Every detail exudes unparalleled quality. Enhancing the ambiance & adding an air of refinement are the designer-selected light fixtures throughout. From the moment you step inside the bathroom, you are greeted by the exquisite beauty achieved through carefully selected tile materials & thoughtful design elements. The community is minutes away from I-65. Floor plan C - Model open by appointment 615-943-3781.
- Type:
- Single Family
- Sq.Ft.:
- 2,764
- Status:
- Active
- Beds:
- 3
- Year built:
- 2023
- Baths:
- 3.00
- MLS#:
- 2633006
- Subdivision:
- Shadow Springs
ADDITIONAL INFORMATION
Interest rate as low as 3.99%. TWO MOVE IN READY SPECS AVAILABLE-Gated boutique community w/ButterflyMX system in the sought after Brentwood area. Discover innovation & style - These extraordinary homes showcase 8 stunning floor plans featuring a modern transitional design, a spacious entertainment area, and covered veranda. The luxurious kitchen is a masterpiece of elegance and sophistication, adorned with top-of-the-line Bosch appliances & stunning quartz countertops. Every detail exudes unparalleled quality. Enhancing the ambiance & adding an air of refinement are the designer-selected light fixtures throughout. From the moment you step inside the bathroom, you are greeted by the exquisite beauty achieved through carefully selected tile materials & thoughtful design elements. The community is minutes away from I-65. Floor plan D - Model open by appointment 615-943-3781.
- Type:
- Single Family
- Sq.Ft.:
- 2,750
- Status:
- Active
- Beds:
- 3
- Year built:
- 2024
- Baths:
- 3.00
- MLS#:
- 2633004
- Subdivision:
- Shadow Springs
ADDITIONAL INFORMATION
Gated boutique community w/ButterflyMX system in the sought after Brentwood area. Discover innovation & style - These extraordinary homes showcase 8 stunning floor plans featuring a modern transitional design, a spacious entertainment area, and covered veranda. The luxurious kitchen is a masterpiece of elegance and sophistication, adorned with top-of-the-line Bosch appliances & stunning quartz countertops. Every detail exudes unparalleled quality. Enhancing the ambiance & adding an air of refinement are the designer-selected light fixtures throughout. From the moment you step inside the bathroom, you are greeted by the exquisite beauty achieved through carefully selected tile materials & thoughtful design elements. The community is minutes away from I-65. Floor plan A - Model open by appointment 615-943-3781.
Andrea D. Conner, License 344441, Xome Inc., License 262361, AndreaD.Conner@xome.com, 844-400-XOME (9663), 751 Highway 121 Bypass, Suite 100, Lewisville, Texas 75067


Listings courtesy of RealTracs MLS as distributed by MLS GRID, based on information submitted to the MLS GRID as of {{last updated}}.. All data is obtained from various sources and may not have been verified by broker or MLS GRID. Supplied Open House Information is subject to change without notice. All information should be independently reviewed and verified for accuracy. Properties may or may not be listed by the office/agent presenting the information. The Digital Millennium Copyright Act of 1998, 17 U.S.C. § 512 (the “DMCA”) provides recourse for copyright owners who believe that material appearing on the Internet infringes their rights under U.S. copyright law. If you believe in good faith that any content or material made available in connection with our website or services infringes your copyright, you (or your agent) may send us a notice requesting that the content or material be removed, or access to it blocked. Notices must be sent in writing by email to DMCAnotice@MLSGrid.com. The DMCA requires that your notice of alleged copyright infringement include the following information: (1) description of the copyrighted work that is the subject of claimed infringement; (2) description of the alleged infringing content and information sufficient to permit us to locate the content; (3) contact information for you, including your address, telephone number and email address; (4) a statement by you that you have a good faith belief that the content in the manner complained of is not authorized by the copyright owner, or its agent, or by the operation of any law; (5) a statement by you, signed under penalty of perjury, that the information in the notification is accurate and that you have the authority to enforce the copyrights that are claimed to be infringed; and (6) a physical or electronic signature of the copyright owner or a person authorized to act on the copyright owner’s behalf. Failure t
Brentwood Real Estate
The median home value in Brentwood, TN is $1,146,375. This is higher than the county median home value of $453,400. The national median home value is $219,700. The average price of homes sold in Brentwood, TN is $1,146,375. Approximately 87.7% of Brentwood homes are owned, compared to 9.01% rented, while 3.29% are vacant. Brentwood real estate listings include condos, townhomes, and single family homes for sale. Commercial properties are also available. If you see a property you’re interested in, contact a Brentwood real estate agent to arrange a tour today!
Brentwood, Tennessee has a population of 41,524. Brentwood is more family-centric than the surrounding county with 48.65% of the households containing married families with children. The county average for households married with children is 44.17%.
The median household income in Brentwood, Tennessee is $151,722. The median household income for the surrounding county is $103,543 compared to the national median of $57,652. The median age of people living in Brentwood is 41.2 years.
Brentwood Weather
The average high temperature in July is 89.2 degrees, with an average low temperature in January of 25.4 degrees. The average rainfall is approximately 51.9 inches per year, with 1.6 inches of snow per year.
