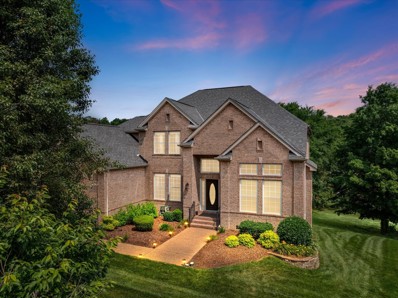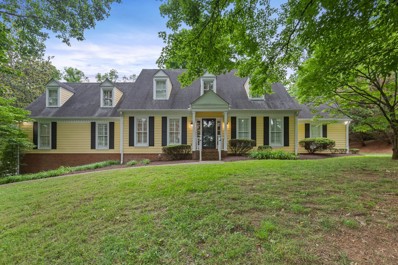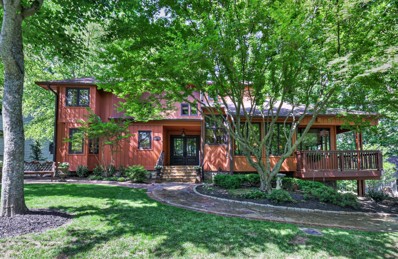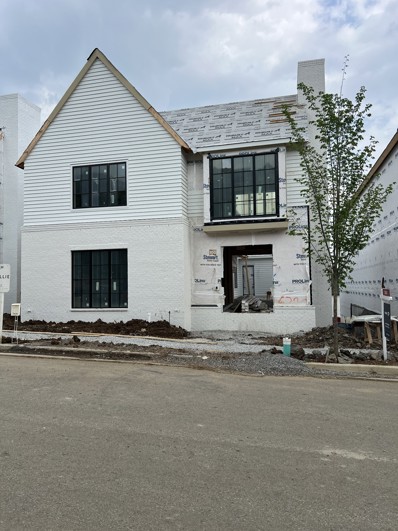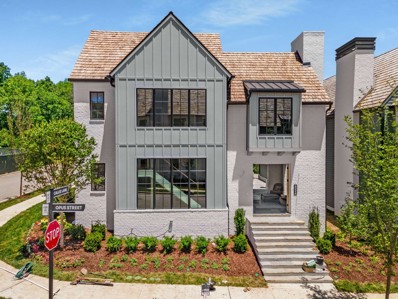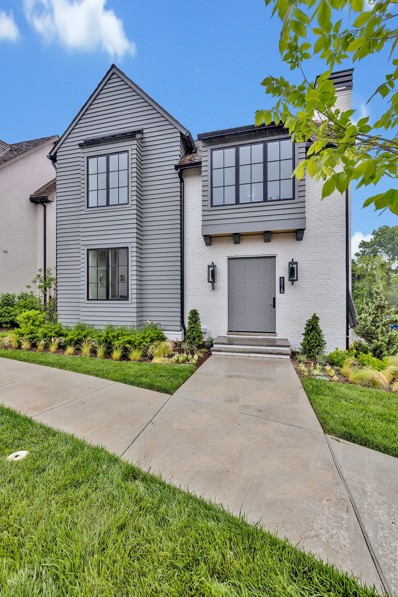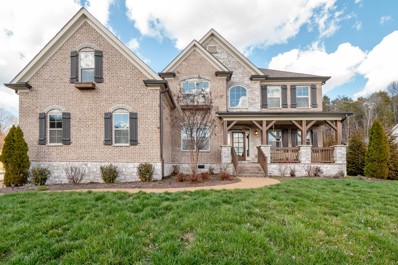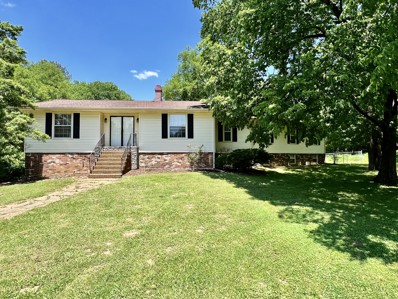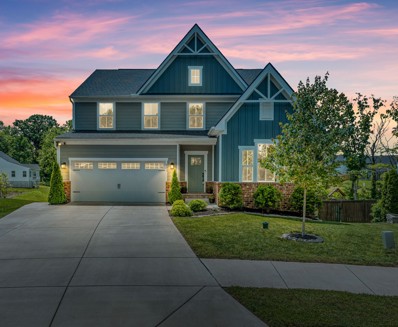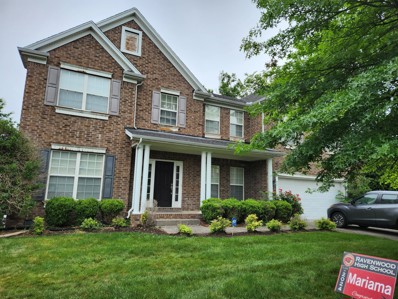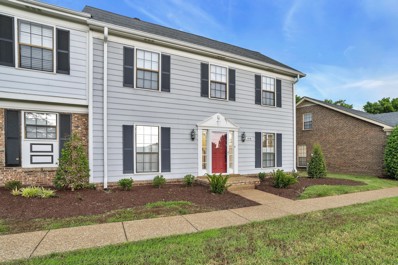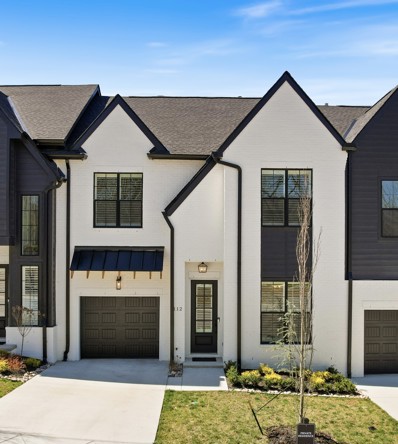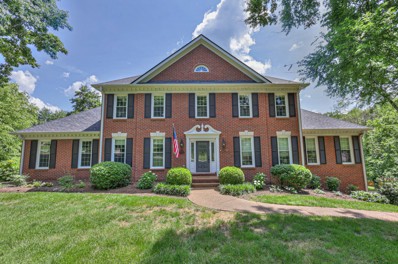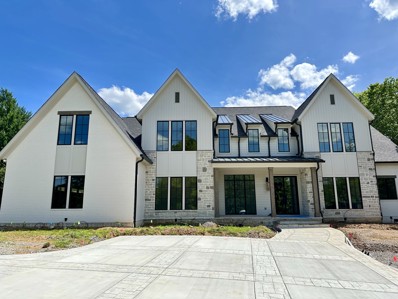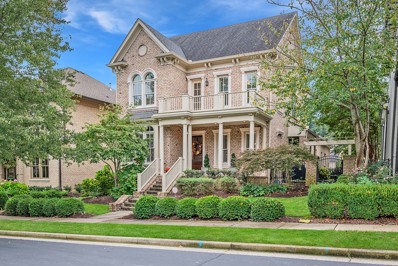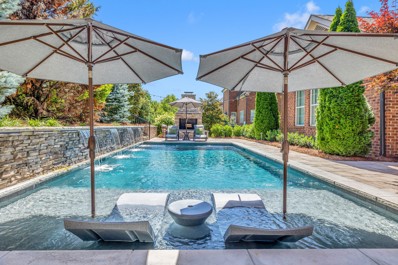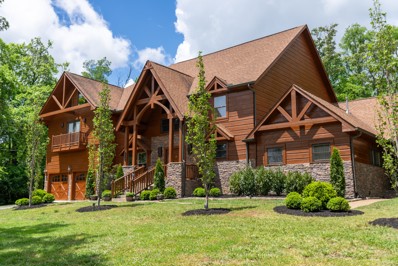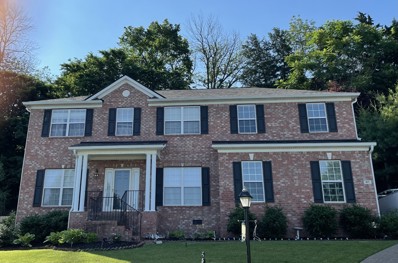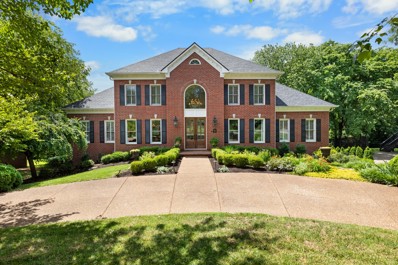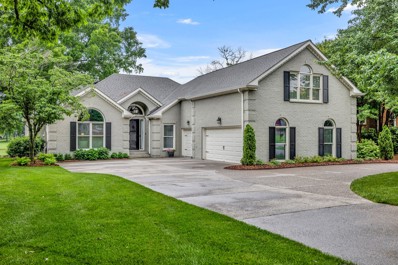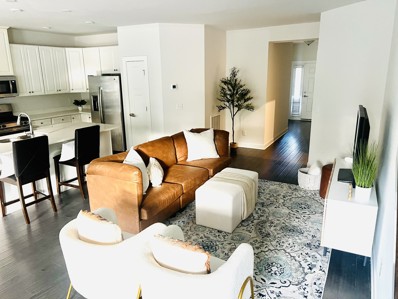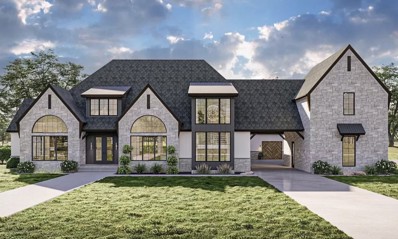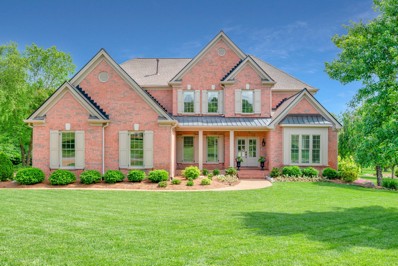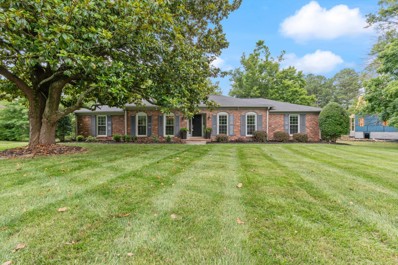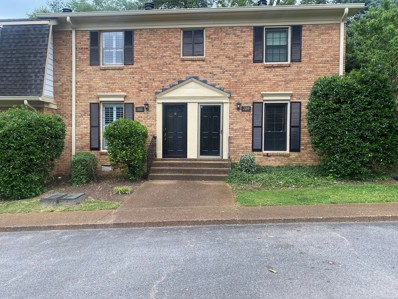Brentwood TN Homes for Sale
$1,100,000
106 Blackstone Ct Brentwood, TN 37027
- Type:
- Single Family
- Sq.Ft.:
- 3,234
- Status:
- Active
- Beds:
- 4
- Lot size:
- 0.32 Acres
- Year built:
- 2001
- Baths:
- 4.00
- MLS#:
- 2663120
- Subdivision:
- Shadow Creek @
ADDITIONAL INFORMATION
Nestled in a cul-de-sac within the sought-after Shadow Creek neighborhood, this 4 bedroom, 3 1/2 bath home is zoned for Brentwood schools. Featuring a spacious bonus room that can double as a 5th bedroom, a newly renovated kitchen and updated lighting throughout, this home offers a blend of comfort and style. The large outdoor patio and new deck is perfect for entertaining.
$1,575,000
625 Hunters Ln Brentwood, TN 37027
- Type:
- Single Family
- Sq.Ft.:
- 3,742
- Status:
- Active
- Beds:
- 5
- Lot size:
- 0.68 Acres
- Year built:
- 1978
- Baths:
- 5.00
- MLS#:
- 2659169
- Subdivision:
- Foxland Hall Sec 3-c
ADDITIONAL INFORMATION
Classic Cape Cod in Brentwood's most desirable school zone- Scales, Brentwood Middle, Brentwood High. 4 bedrooms w/2 primary Suites- New Suite on Main and 2nd upstairs. Immaculate hardwoods, renovated kitchen and New Primary on main. Lovely heavily treed corner lot with plenty of privacy and room for soccer. Updated kitchen opens to great room with fireplace on one side, bonus room on the other. All on the main level. Wonderful oversized screened porch built by The Porch Company with vaulted ceilings and 2 ceiling fans. Fun neighborhood reminiscent of days past- quiet streets, playground, park, lighted tennis courts and big trees in the the best location in the heart of Brentwood. You will fall in love. Community Amenities........park, playground, lighted tennis courts in Foxland Hall
$1,250,000
5124 Dogwood Pt Brentwood, TN 37027
- Type:
- Single Family
- Sq.Ft.:
- 3,075
- Status:
- Active
- Beds:
- 4
- Lot size:
- 0.39 Acres
- Year built:
- 1989
- Baths:
- 3.00
- MLS#:
- 2658760
- Subdivision:
- Stonehenge Sec 3
ADDITIONAL INFORMATION
Welcome to this incredible treehouse on the ridge above Stonehenge. The home is surrounded by mature trees and landscaping, but is awash with light from the large Pella windows and skylights. Enjoy total privacy in the Summer and fabulous views of Brentwood and Cool Springs in the Winter. The home boasts unique architecture with vaulted/paneled ceilings, interesting built-ins and window seats, an updated kitchen, neutral hardwood flooring, and beautiful draperies. A fabulous lower level patio and main level deck are both partially covered and add 1250 square feet of outdoor living. The exterior is a combination of fiber cement and cedar - stained to match. Added features are a whole-house natural gas generator and water filtration system. You will find plenty of garage space for your favorite hobby. Interior expansion square footage is the basement mud room/office and storage area (which was originally a "safe room"). Stonehenge tennis court and playground. See floorplans.
$2,599,900
6320 Callie Ln Brentwood, TN 37027
- Type:
- Single Family
- Sq.Ft.:
- 4,762
- Status:
- Active
- Beds:
- 4
- Lot size:
- 0.11 Acres
- Year built:
- 2024
- Baths:
- 6.00
- MLS#:
- 2658102
- Subdivision:
- Callie
ADDITIONAL INFORMATION
New Construction. In the perfect location close to work, shopping, luxury dining and downtown entertainment. The hamlet style community features courtyard construction with Modern European Village architectural styles. Luxury lifestyle selections include options like, quartz countertops, and a Wolf/Miele appliance package. The spectacular neighborhood will features an amenity center with a gathering pavilion, pool & outdoor spa, and a sport court. Experience the perfection of new construction where every detail has been considered. Builder is offering buy-down options. Inquire for additional details.
$2,199,900
6052 Opus St Brentwood, TN 37027
- Type:
- Single Family
- Sq.Ft.:
- 3,761
- Status:
- Active
- Beds:
- 4
- Lot size:
- 0.11 Acres
- Year built:
- 2024
- Baths:
- 5.00
- MLS#:
- 2658100
- Subdivision:
- Callie
ADDITIONAL INFORMATION
New Construction. In the perfect location close to work, shopping, luxury dining and downtown entertainment. The hamlet style community features courtyard construction with Modern European Village architectural styles. Luxury lifestyle selections include options like, quartz countertops, and a Wolf/SubZero appliance package. All hardwood flooring, Marvin Windows & Doors, and a stone porch. Designer light fixtures, wrought iron railing, and a breakfast nook off the gourmet kitchen. The spectacular neighborhood will features an amenity center with a gathering pavilion, pool & outdoor spa. Experience the perfection of new construction where every detail has been considered. Builder is offering buy-down options. Inquire for additional details.
$1,999,900
6016 Opus St Brentwood, TN 37027
- Type:
- Single Family
- Sq.Ft.:
- 4,475
- Status:
- Active
- Beds:
- 4
- Lot size:
- 0.11 Acres
- Year built:
- 2024
- Baths:
- 6.00
- MLS#:
- 2658099
- Subdivision:
- Callie
ADDITIONAL INFORMATION
New Construction. In the perfect location close to work, shopping, luxury dining and downtown entertainment. The hamlet style community features courtyard construction with Modern European Village architectural styles. Luxury lifestyle selections include options like, quartz countertops, and a Wolf/Miele appliance package. The spectacular neighborhood will features an amenity center with a gathering pavilion, pool & outdoor spa, and a sport court. Experience the perfection of new construction where every detail has been considered. Builder is offering buy-down options. Inquire for additional details.
$1,795,999
9600 Stonebluff Dr Brentwood, TN 37027
- Type:
- Single Family
- Sq.Ft.:
- 4,210
- Status:
- Active
- Beds:
- 4
- Lot size:
- 0.57 Acres
- Year built:
- 2019
- Baths:
- 5.00
- MLS#:
- 2657904
- Subdivision:
- Stonecrest
ADDITIONAL INFORMATION
Turnberry built 4 bed/4.5 bath corner lot home in Stonecrest! Large lot provides ample space for outdoor activities and landscaping. Spacious primary suite, large great room with floor to ceiling stone fireplace, and expansive kitchen with ample counter space and gas cooktop creates comfort and flow. Kitchen also boasts a large enclosed walk in pantry and butler's pantry. Modern design and functional layout, this home has room to grow with an optional 5th bedroom build out. Large downstairs office space and formal dining area offer areas for work and entertaining. Covered front porch and back patio offer scenic views and areas to enjoy the outdoors. Large bonus room on second floor. Walk in closets and storage is found throughout. 3 car garage and large side driveway with main level laundry. Brentwood school district and convenient neighborhood location. This home is an ideal choice for those looking for a comfortable and well-appointed home in a sought after location. A must see!
$1,393,500
6402 Fischer Ct Brentwood, TN 37027
- Type:
- Single Family
- Sq.Ft.:
- 3,147
- Status:
- Active
- Beds:
- 4
- Lot size:
- 1 Acres
- Year built:
- 1973
- Baths:
- 3.00
- MLS#:
- 2657557
- Subdivision:
- Williamson Est
ADDITIONAL INFORMATION
Charming Ranch-Style Home on 1.05 Acres with Endless Potential. Nestled on a spacious 1.05-acre lot, this Ranch-style home brims with charm. Perfectly suited for a home office or a second primary suite with a living area, this property boasts large rooms and ample storage throughout. Enjoy the best of both worlds with a serene, private setting that's still conveniently located just 10-20 minutes from Brentwood, Franklin, Green Hills, Bellevue, and Cool Springs. Plus, the kids can easily walk to the highly-rated Scales Elementary School. This property is a rare find with its prime location and abundant possibilities. Don't miss the opportunity to make this home truly your own! Home is located close to Schools, Shopping, Parks, Downtown, Radnor Lake State Park, Golf, hiking trails. Possession will be within 180 days of closing.
$720,000
533 Red Hill Ct Brentwood, TN 37027
- Type:
- Single Family
- Sq.Ft.:
- 3,654
- Status:
- Active
- Beds:
- 4
- Lot size:
- 0.2 Acres
- Year built:
- 2020
- Baths:
- 5.00
- MLS#:
- 2657611
- Subdivision:
- Autumn View
ADDITIONAL INFORMATION
THIS IS IT! Beautiful home on private, cul-de-sac lot w/extra wide driveway located in fantastic Brentwood neighborhood! As you step inside, you'll be greeted by a bright & open living area w/spacious living room & well-appointed kitchen w/gas range & plenty of cabinet, countertop & pantry space. Dining options include breakfast nook, oversized island, formal dining room or dine alfresco on the large, extended deck right off the kitchen. Luxurious main floor master suite w/tray ceiling. Ascend the staircase to the 2nd level where you'll discover a bonus room, 2 bedrooms & 2 full baths. The basement has it's own bedroom, living area & full bath, perfect for teen, in-law or guest suite. Gigantic storage space which can be a great work out room, play room or music room. Enjoy the outdoors via deck & huge patio, great spaces to host friends & family, enjoy morning coffee, read a book, or stargaze at night. Private fenced backyard. 5 Minutes to Kroger or 7 minutes to Publix on Concord!
Open House:
Sunday, 6/16 2:00-4:00PM
- Type:
- Single Family
- Sq.Ft.:
- 3,468
- Status:
- Active
- Beds:
- 4
- Lot size:
- 0.19 Acres
- Year built:
- 2006
- Baths:
- 4.00
- MLS#:
- 2659948
- Subdivision:
- Bridgeton Park Sec 5
ADDITIONAL INFORMATION
Welcome to the Brigeton community, a little jewel in Brentwood. Work at home in your office just off the foyer. Nice living room is on the other side and is open to a dining room to make your house the one for Holiday hosting! Kitchen w/pantry is open to a breakfast room and a huge family room. Upstairs there is a huge bonus room. The Primary suite is huge! There are 3 more bedrooms and 2 baths. This home needs your touch for updates to make it yours!
- Type:
- Townhouse
- Sq.Ft.:
- 1,984
- Status:
- Active
- Beds:
- 4
- Year built:
- 1989
- Baths:
- 3.00
- MLS#:
- 2659037
- Subdivision:
- Brentwood Pointe Sec 3
ADDITIONAL INFORMATION
Beautifully renovated townhome in Brentwood Pt. 3 now available to make your next home!! No vision or imagination needed when you enter this beauty that boasts a freshly renovated kitchen, perfect back patio, new flooring throughout, a renovated downstairs bathroom, and more. The enormous 32 x 18 patio is partially covered, lit up with exterior lighting, new Trex decking, a hookup for an outdoor TV and brand new fencing that gives privacy that no other unit has! The fluid and functional layout allows you to work the space to fit your own personal needs. The Downstairs bedroom is perfect for guests or could be used as an office space. The main event is kitchen consisting of gorgeous quartz countertops, new cabinetry, stainless steal appliances, gas range, and a 10ft island. Primary closet has custom built in shelving/storage! Huge walk in attic storage (32 x 8) PLUS pull down attic.
$1,139,000
112 Shadow Springs Dr Brentwood, TN 37027
- Type:
- Single Family
- Sq.Ft.:
- 2,870
- Status:
- Active
- Beds:
- 3
- Year built:
- 2023
- Baths:
- 3.00
- MLS#:
- 2658629
- Subdivision:
- Shadow Springs
ADDITIONAL INFORMATION
Arguably the best floorplan this community has to offer! Get in new construction without the new construction delays and hassles! This stunning home located in a private gated community in the heart of Brentwood boasts numerous CUSTOM upgrades: hardwired security, custom Plantation shutters, beautiful built-ins, window treatment upgrades and finishes, Beale Street surround sound speaker system, and french doors! STUNNING wood trim detailing throughout! This home also has hardwoods throughout, 2 balconies, laundry off of massive primary, and INCREDIBLE Spa style suite WITH a covered balcony! Gas fireplace, large pantry, Ecobee smart thermostats and lighting, large coat closet, current owner spared NO EXPENSE! Irrigation system, Tankless water heater, epoxy garage floor, massive pantry, and walk-in closets in every bedroom! This community is minutes away from all of the shops, restaurants and other conveniences Brentwood has to offer! *All appliances, washer, dryer, television stay*
$1,258,000
9568 Keeneland Dr Brentwood, TN 37027
- Type:
- Single Family
- Sq.Ft.:
- 3,277
- Status:
- Active
- Beds:
- 4
- Lot size:
- 1.21 Acres
- Year built:
- 1989
- Baths:
- 4.00
- MLS#:
- 2658209
- Subdivision:
- Beech Grove Farms
ADDITIONAL INFORMATION
Beautiful, well kept, classic Brentwood home sitting on over an acre, in the perfect location. Large, mature trees throughout the yard. This spacious 4 bedroom home with 3.5 baths is ready for a new owner. This home has a vaulted ceiling in the living room. The kitchen and living room are open concept, perfect for entertaining. Formal dining room off the kitchen. The kitchen and master baths have been recently remodeled. Paint and tile have been updated throughout the home. Large rear deck overlooking a very private backyard. Full unfinished basement with parking. Low HOA!! Only $200 annually. Top rated Brentwood schools. Only 21 minutes to Broadway entertainment. 27 Minutes to BNA. Make your appointment today.
$4,295,000
9011 Old Smyrna Rd Brentwood, TN 37027
- Type:
- Single Family
- Sq.Ft.:
- 7,294
- Status:
- Active
- Beds:
- 5
- Lot size:
- 0.96 Acres
- Year built:
- 2024
- Baths:
- 8.00
- MLS#:
- 2657159
- Subdivision:
- Smyrna Road Homes
ADDITIONAL INFORMATION
SOON TO BE FINISHED!!! NEW CONSTRUCTION UNDERWAY BY TENNESSEE VALLEY HOMES!!~NO HOA!!~5 BEDS, 6 FULL BATHS & 2 HALF BATHS~MASTER SUITE ON MAIN LEVEL W/ ALL GLASS SHOWER, BRIZO PLUMBING FIXTURES & MASSIVE ISLAND CLOSET~VAULTED KEEPING ROOM OFF OF KITCHEN~HUGE LAUNDRY ROOM W/ CABINETRY & SINK~EXPANSIVE GREAT ROOM W/ 11' CEILINGS & BEAM DETAILS~SPACIOUS ISLAND KITCHEN W/ DOUBLE ISLANDS & MONOGRAM APPLIANCES~KITCHEN OPENS TO GREAT ROOM & WET BAR~SEPARATE DINING ROOM CONNECTS VIA BUTLERS PANTRY~MAIN LEVEL BUTLERS BAR W/ SINK, BEVERAGE CENTER & ICE MAKER~MUD ROOM W/ CUBBIES~HARDWOOD THROUGHOUT~MASSIVE BONUS ROOM W/ VAULTED CEILING & DEDICATED SERVING BAR~ENORMOUS REAR COVERED PORCH W/ FIREPLACE & OUTDOOR GRILL STATION~4-CAR TOTAL GARAGE SPACE~DEDICATED POOL BATH~TOP OF THE LINE DESIGNER FINISHES THROUGHOUT~1 ACRE LEVEL LOT!
$1,749,000
1004 Falling Leaf Cir Brentwood, TN 37027
- Type:
- Single Family
- Sq.Ft.:
- 3,644
- Status:
- Active
- Beds:
- 4
- Lot size:
- 0.17 Acres
- Year built:
- 2011
- Baths:
- 4.00
- MLS#:
- 2656931
- Subdivision:
- Windstone
ADDITIONAL INFORMATION
Immaculate home in popular gated Windstone in Brentwood on Murray Lane. Rarely available home in the Villages built by Ford Homes and renovated byby Broderick. This ideal floor plan has main level primary suite, two bedrooms up with central rec room and a fourth bedroom suite over the garage with a built in bunk and entertainment center. The lovely open floor plan features a kitchen banquette and a covered porch. Just a short walk to the neighborhood pool, clubhouse and fitness center. Easy living!
$1,925,000
9504 Glenfiddich Trce Brentwood, TN 37027
- Type:
- Single Family
- Sq.Ft.:
- 4,405
- Status:
- Active
- Beds:
- 4
- Lot size:
- 0.47 Acres
- Year built:
- 2015
- Baths:
- 5.00
- MLS#:
- 2660069
- Subdivision:
- Glen Abbey Sec2
ADDITIONAL INFORMATION
Location, location, location! Experience unparalleled luxury at 9504 Glenfiddich Trace, Brentwood. This beautiful Brentwood home boasts an amazing outdoor living space, spectacular heated, salt water gunnite pool with water falls, Hydrazzo finish and wood burning fireplace overlooking pool. Covered outdoor kitchen with built in heaters, separate covered outdoor living space with fireplace. Main floor offers a private office with custom shelves and a primary suite with beautiful spacious marble bath. There is a wine cellar and a lavish, sports bar style media room with 5 TVs, a bar, sectional seating, and a pool table—all included with home. Second bonus upstairs could be 5th bedroom. Brentwood schools. Minutes from restaurants, retail and health care within the Cool Springs area. Pre approval letter or POF required to show.
$4,199,000
103 High Lea Rd Brentwood, TN 37027
- Type:
- Single Family
- Sq.Ft.:
- 7,329
- Status:
- Active
- Beds:
- 8
- Lot size:
- 1.3 Acres
- Year built:
- 2009
- Baths:
- 7.00
- MLS#:
- 2657122
ADDITIONAL INFORMATION
BEST LOCATION in Brentwood! Just 15 minutes to downtown with 1.37 acres! This beautiful stone and log cabin home has 8 bedrooms with the primary suite and 3 others bedrooms on the main level! An entertainers dream kitchen with room for all the food and friends to come! The spacious kitchen and family room area leads right out to a covered porch and expansive patio area which includes a heated saltwater pool, cabana, fireplace, hot tub, fire pit, pool bathroom and more! All of it COMPLETELY private & surrounded with lush landscaping. Exercise room overlooks the pool area. Zoned for 3 of the top rated schools in Williamson County! NO HOA Inside has 3 fireplaces and 2 more outside.**A unique item about this property - it can function as two different homes under one roof!**The ORIGINAL 1,690 sq ft home was built in 1962 the 5,639 sq ft home was built in 2009. 2 complete homes side by side connected by a door in the middle and all under one roof! It's a ONE OF A KIND! Video attached!
- Type:
- Single Family
- Sq.Ft.:
- 3,338
- Status:
- Active
- Beds:
- 4
- Lot size:
- 0.24 Acres
- Year built:
- 2004
- Baths:
- 3.00
- MLS#:
- 2657609
- Subdivision:
- Banbury Crossing
ADDITIONAL INFORMATION
Centrally located in the desirable Banbury Crossing, All-Brick large home in cul-de-sac, walk to community pool and playground, easy access to all interest-states, airport, Nashville downtown, shoppings, entertainments, and restaurants. All rooms are spacious, bright and airy. New Roof-2020, New HVAC-2017, New Water Heater-2016. Beautiful built-in fish tang with fishes. Property with Irrigation system.
$1,550,000
9425 Smithson Ln Brentwood, TN 37027
Open House:
Saturday, 6/15 1:00-3:00PM
- Type:
- Single Family
- Sq.Ft.:
- 5,286
- Status:
- Active
- Beds:
- 5
- Lot size:
- 0.53 Acres
- Year built:
- 1994
- Baths:
- 5.00
- MLS#:
- 2660221
- Subdivision:
- Chenoweth Sec 14
ADDITIONAL INFORMATION
Elegant updated large Chenoweth home w/ designer touches, a walk out basement guest suite and dreamy private wooded back yard. Pull up in the inviting circular drive, enter through wooden double doors, and be greeted by the sweeping staircase. Loads of new high end trim work and light airy hardwood floors throughout. Boasting 2 primary suites. One on the main level and a second large ensuite upstairs with sitting room. Upstairs also includes 2 other generous bedrooms. Light and bright kitchen - white cabinets with gold hardware. Entertain with a rare walk out basement suite which includes the 5th bedroom and full bath, living room/game room and retractable movie screen & projector. Gather on a huge new deck & around the fire pit in this private wooded back yard with fruit trees and a charming bridge over the babbling seasonal creek. Garage is actually a 3 car tandem with a separate shop! Tons of storage. New Roof 2023! Top rated Williamson County Schools and great amenities.
$2,195,000
5015 Country Club Dr Brentwood, TN 37027
- Type:
- Single Family
- Sq.Ft.:
- 4,102
- Status:
- Active
- Beds:
- 4
- Lot size:
- 0.36 Acres
- Year built:
- 1988
- Baths:
- 5.00
- MLS#:
- 2657827
- Subdivision:
- Brentwood Country Club
ADDITIONAL INFORMATION
Completely redesigned home w/amazing golf course & sunset views offers 4 ensuite main level bedrooms featuring expansive ceilings & walnut, marble & tile flooring throughout. Sizable great room w/double-sided fireplace opens to kitchen & dining room that includes a serving bar w/glass front wine & beverage center & ice maker. Kitchen w/island, granite counters & tiled backsplash, Thermador gas cooktop, double ovens & warming drawer, Sub-Zero & pantry w/built-ins to accommodate countertop appliances. Primary suite offers expansive bath w/double vanities, separate tub & walk-in marble shower. Upper level includes large bonus room & media / flex space (currently being used as a bunk room) & 5th full bath. Covered deck w/composite flooring & cabled railing allow for unimpeded views of the 12th & 13th fairways & includes lower grilling level. Beautifully landscaped grounds w/ up-lights & irrigation system. Minutes to schools, shopping & offices & a short drive to Green Hills & Cool Springs
$675,000
9404 Kaplan Ave Brentwood, TN 37027
- Type:
- Single Family
- Sq.Ft.:
- 3,470
- Status:
- Active
- Beds:
- 4
- Lot size:
- 0.23 Acres
- Year built:
- 2018
- Baths:
- 4.00
- MLS#:
- 2655503
- Subdivision:
- Autumn View
ADDITIONAL INFORMATION
Cul de sac home backing up to woods Fully finished basement provides recreation space and valuable shelter during storms tons of storage in two unfinished spaces. Kitchen has stainless steel appliances, a huge quartz island, and white cabinets. 3 bedrooms including the primary on the main level.and FOUR full bathrooms! Quick move in
$4,495,000
521 Mansion Dr Brentwood, TN 37027
- Type:
- Single Family
- Sq.Ft.:
- 6,000
- Status:
- Active
- Beds:
- 5
- Lot size:
- 0.98 Acres
- Year built:
- 2024
- Baths:
- 5.00
- MLS#:
- 2656396
- Subdivision:
- Country Club Est
ADDITIONAL INFORMATION
This 5 bed, 4.5 bath transitional home on approx. 1 acre gives you 6,000+ square feet of living set behind a façade featuring stone accents and arched windows. Drive through the porte-cochere and find yourself in the motor court with a 3-car courtyard and a separate 1-car garage with stairs taking you to a bonus room with kitchenette. French doors take you to grand entry with a den to the left and great room ahead with fireplace and access to the covered porch. The kitchen is open to the great room and has a walk-in pantry and an island with casual seating. The dinette and hearth room are seamlessly connected and two sets of French doors take you to a covered patio with grill. The main floor master suite has a vaulted ceiling and covered porch access. You will also find 10 ft ceilings on both floors, cathedral ceilings with wood accent beams, custom cabinetry with quartz counter tops, sand grade 4in white oak hardwood, GE Monogram appliances, and Sierra Pacific windows.
$1,750,000
9509 Midlothian Dr Brentwood, TN 37027
- Type:
- Single Family
- Sq.Ft.:
- 4,687
- Status:
- Active
- Beds:
- 4
- Lot size:
- 0.65 Acres
- Year built:
- 2005
- Baths:
- 4.00
- MLS#:
- 2656000
- Subdivision:
- Northumberland Sec 1
ADDITIONAL INFORMATION
Lovely Northumberland renovation. Almost 1/2 acre private lot backing up to green space. Freshly renovated living spaces with designer lighting and paint colors along with custom designed bookcases and mantle in Family Room which opens to the kitchen. Quartz Countertops/Rohl faucets/double ovens/Jenn Aire down draft/pantry/eat in breakfast room connecting to the screened porch and outdoor space. Gracious 1st floor Primary with sep tub/shower/double walk in closets. Laundry room with soap stone countertop/sink/storage. Hardwood floors downstairs and upstairs landing. Back stairs lead to a fabulous flex space/media/gym or 5th bedroom with adjacent storage. Upstairs baths renovated with attractive countertops & fixtures. Recent roof/HVAC/NEW hot water heater. 3 Car garage with new epoxy floor/storage.
$999,900
1507 Puryear Pl Brentwood, TN 37027
- Type:
- Single Family
- Sq.Ft.:
- 2,603
- Status:
- Active
- Beds:
- 3
- Lot size:
- 0.91 Acres
- Year built:
- 1970
- Baths:
- 3.00
- MLS#:
- 2663911
- Subdivision:
- Brenthaven Sec 4
ADDITIONAL INFORMATION
Welcome to your dream home in the heart of Brentwood! Nestled in the highly sought-after Brenthaven subdivision, this remodeled ranch home offers the perfect blend of modern elegance and classic charm. With its prime location, spacious layout, and luxurious upgrades your search ends here. This Ranch style home offers 3 bed rooms and 3 full bath rooms. Fully fenced in back yard with perfect outdoor entertaining space.
$336,000
710 Fox Ridge Dr Brentwood, TN 37027
- Type:
- Townhouse
- Sq.Ft.:
- 1,116
- Status:
- Active
- Beds:
- 2
- Lot size:
- 0.02 Acres
- Year built:
- 1982
- Baths:
- 2.00
- MLS#:
- 2655700
- Subdivision:
- Brentwood Trace
ADDITIONAL INFORMATION
Brentwood Trace II great location, easy access to Radnor Lake, the zoo, Cool Springs and Brentwood. 2 levels, 2 brms with 3 large closets. 1.5 baths, central heat and air, hardwood floors on lower level. New paints, walls, trim, doors, cabinets and vanities. Tub/shower and tile surround has been reglazed. New carpet, updated kitchen, cabinet/ granite counter tops, refrigerator, stove, dishwasher, washer/dryer, nice deck with wooded view. Plantation blinds throughout. Primary bedroom has closet organizer. Must see!
Andrea D. Conner, License 344441, Xome Inc., License 262361, AndreaD.Conner@xome.com, 844-400-XOME (9663), 751 Highway 121 Bypass, Suite 100, Lewisville, Texas 75067


Listings courtesy of RealTracs MLS as distributed by MLS GRID, based on information submitted to the MLS GRID as of {{last updated}}.. All data is obtained from various sources and may not have been verified by broker or MLS GRID. Supplied Open House Information is subject to change without notice. All information should be independently reviewed and verified for accuracy. Properties may or may not be listed by the office/agent presenting the information. The Digital Millennium Copyright Act of 1998, 17 U.S.C. § 512 (the “DMCA”) provides recourse for copyright owners who believe that material appearing on the Internet infringes their rights under U.S. copyright law. If you believe in good faith that any content or material made available in connection with our website or services infringes your copyright, you (or your agent) may send us a notice requesting that the content or material be removed, or access to it blocked. Notices must be sent in writing by email to DMCAnotice@MLSGrid.com. The DMCA requires that your notice of alleged copyright infringement include the following information: (1) description of the copyrighted work that is the subject of claimed infringement; (2) description of the alleged infringing content and information sufficient to permit us to locate the content; (3) contact information for you, including your address, telephone number and email address; (4) a statement by you that you have a good faith belief that the content in the manner complained of is not authorized by the copyright owner, or its agent, or by the operation of any law; (5) a statement by you, signed under penalty of perjury, that the information in the notification is accurate and that you have the authority to enforce the copyrights that are claimed to be infringed; and (6) a physical or electronic signature of the copyright owner or a person authorized to act on the copyright owner’s behalf. Failure t
Brentwood Real Estate
The median home value in Brentwood, TN is $1,146,375. This is higher than the county median home value of $453,400. The national median home value is $219,700. The average price of homes sold in Brentwood, TN is $1,146,375. Approximately 87.7% of Brentwood homes are owned, compared to 9.01% rented, while 3.29% are vacant. Brentwood real estate listings include condos, townhomes, and single family homes for sale. Commercial properties are also available. If you see a property you’re interested in, contact a Brentwood real estate agent to arrange a tour today!
Brentwood, Tennessee has a population of 41,524. Brentwood is more family-centric than the surrounding county with 48.65% of the households containing married families with children. The county average for households married with children is 44.17%.
The median household income in Brentwood, Tennessee is $151,722. The median household income for the surrounding county is $103,543 compared to the national median of $57,652. The median age of people living in Brentwood is 41.2 years.
Brentwood Weather
The average high temperature in July is 89.2 degrees, with an average low temperature in January of 25.4 degrees. The average rainfall is approximately 51.9 inches per year, with 1.6 inches of snow per year.
