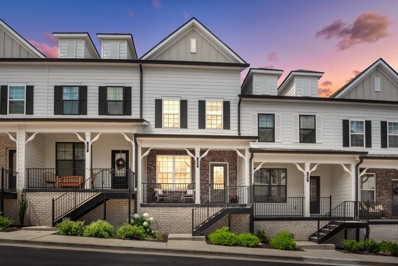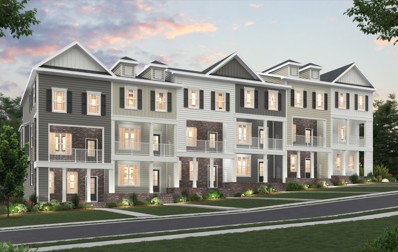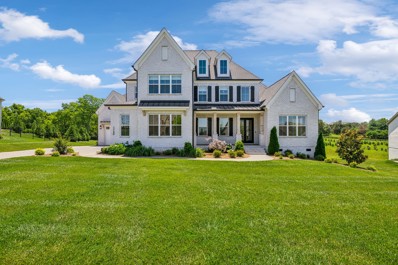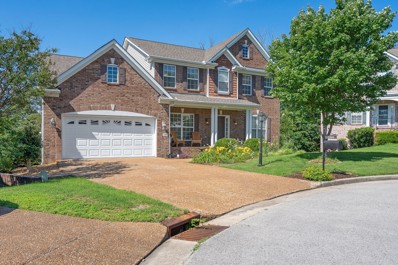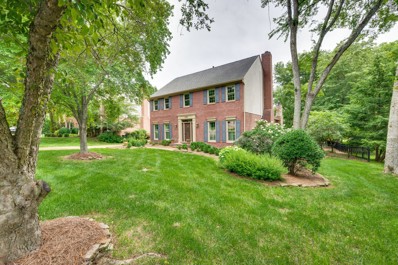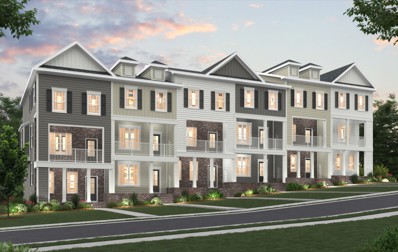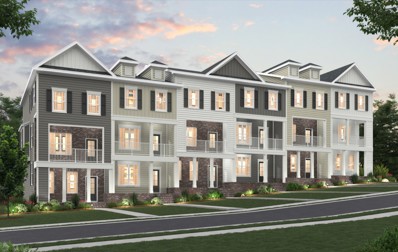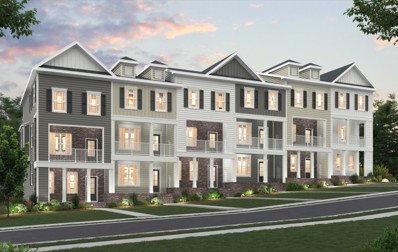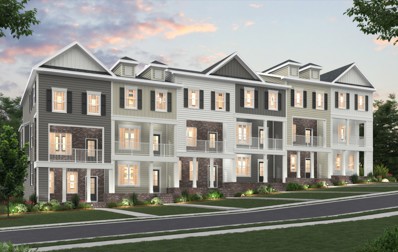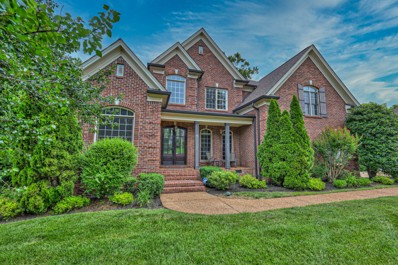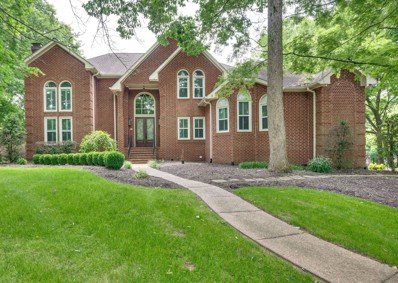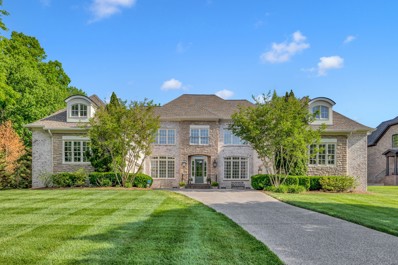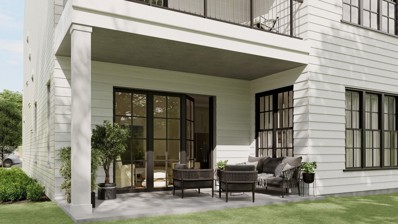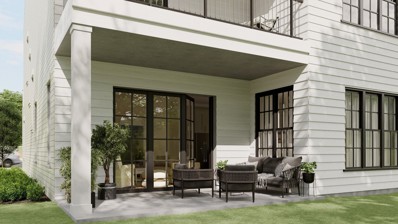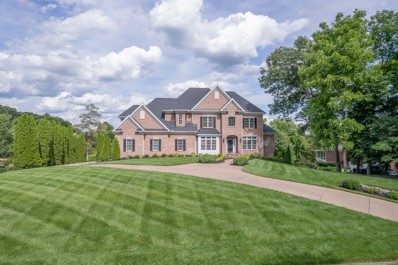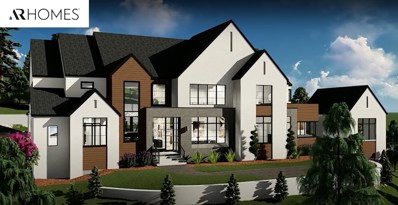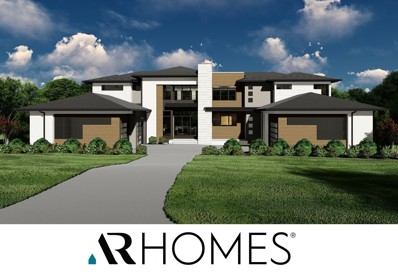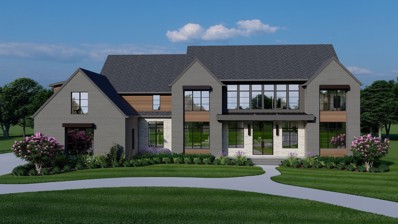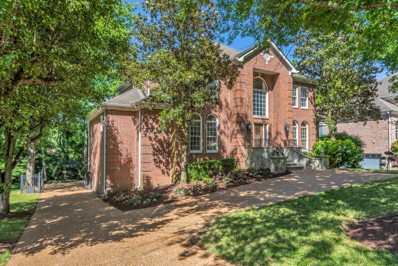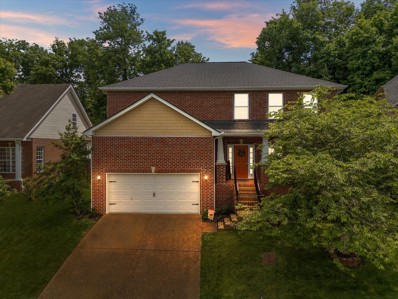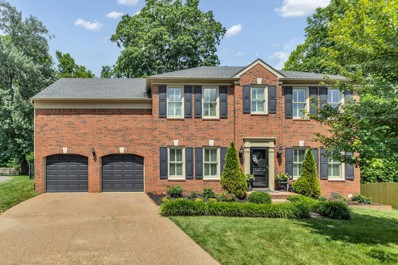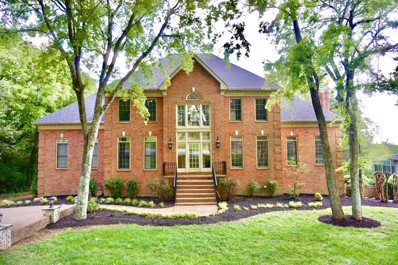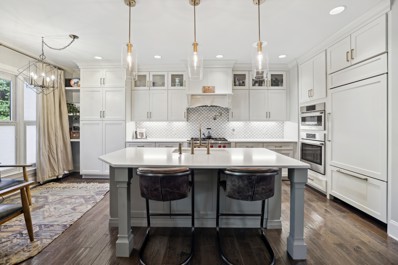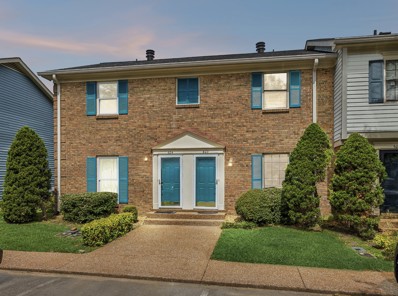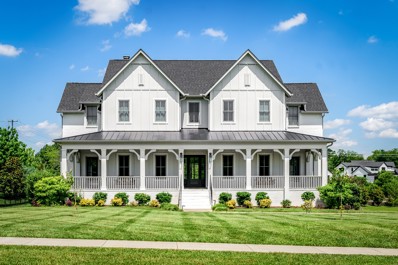Brentwood TN Homes for Sale
$450,000
466 Portsdale Dr Brentwood, TN 37027
- Type:
- Single Family
- Sq.Ft.:
- 1,810
- Status:
- Active
- Beds:
- 2
- Lot size:
- 0.03 Acres
- Year built:
- 2022
- Baths:
- 4.00
- MLS#:
- 2664570
- Subdivision:
- Southpoint Sp
ADDITIONAL INFORMATION
Presenting 466 Portsdale Drive! This immaculate, barely lived in home offers 2 bedrooms and 3.5 bathrooms within its generous 1810 square feet. The kitchen is pristine, featuring a newer refrigerator, microwave, and dishwasher, catering to both functionality and style. The basement is a great flex room you can use as an additional living space, office or workout room with a full bathroom attached. The utility room includes newer washer and dryer for your convenience. Enjoy outdoor space with both front and back porches, as well as community green space. The attached garage offers enough room for ample storage. This home is better than new with the upgrades in paint and all appliances included!
- Type:
- Townhouse
- Sq.Ft.:
- 1,748
- Status:
- Active
- Beds:
- 2
- Year built:
- 2024
- Baths:
- 4.00
- MLS#:
- 2663570
- Subdivision:
- Southpoint
ADDITIONAL INFORMATION
Come tour the Parkview 16 floor plan at the sought after Southpoint Community. Desirable end unit with open concept floor plan providing plenty of options for your lifestyle and beautiful upgraded finishes. Spacious great room is combined with a dining area leading out to a large, covered balcony with ceiling fan. The kitchen boasts 42-inch cabinets with pantry and single bowl sink. The island is perfect for food prepping and entertaining. Escape to the second floor featuring two separate suites. Large primary with double vanity bath and walk-in shower and closet. Ensuite second bedroom with private bath. The lower-level flex space provides so many options for entertaining, office or additional guest space as it includes a third full bath. The spacious front porch is the perfect spot for mingling with your neighbors. Attached garage is an added bonus. Great location with easy access to Nashville, BNA Airport and just blocks to shopping and restaurants.
$1,875,000
1750 Barrow Ln Brentwood, TN 37027
- Type:
- Single Family
- Sq.Ft.:
- 4,658
- Status:
- Active
- Beds:
- 5
- Lot size:
- 0.62 Acres
- Year built:
- 2022
- Baths:
- 5.00
- MLS#:
- 2667002
- Subdivision:
- Allens Green
ADDITIONAL INFORMATION
The feel of country living but close to all the amenities Brentwood has to offer! This five-bedroom 4.5 bath home offers an unparalleled blend of tranquility and accessibility. With 4658 square feet of luxurious living space, this meticulously crafted home in Allen's Green provides the perfect retreat for both comfort and convenience. Be greeted by a bright and happy two story entry. Discover the large, open living room, breakfast area and kitchen that will make even the most discerning chef happy with its Thermadore appliances, large island, glass doored pantry and butler's pantry leading to the formal dining room. The primary bedroom is large and bright and the adjoining bath has dual vanities, makeup vanity and large closet. There's a secondary bedroom on main floor as well as office with built-ins. Upstairs has a large bonus room, one bedroom with ensuite bath and two bedrooms with jack/jill bath. The yard is huge and private and ready for your own pool, garden or a game of soccer.
- Type:
- Single Family
- Sq.Ft.:
- 2,833
- Status:
- Active
- Beds:
- 4
- Lot size:
- 0.26 Acres
- Year built:
- 2005
- Baths:
- 3.00
- MLS#:
- 2666194
- Subdivision:
- Banbury Crossing
ADDITIONAL INFORMATION
Must see beautiful home on a private cul-de-sac in Brentwood Davidson County. It has a cozy front porch, and amazing views of Nashville from the spacious back deck. You can also enjoy the views from your open living room with soaring ceilings and 2 story high windows. The kitchen has bright white cabinets with an island for extra cooking space. In this spacious home the owner suite, with en-suite is conveniently located on the main floor. Upstairs are 3 large secondary bedrooms, with walk in closets. This cul-de-sac lot has lots of privacy. The backyard is fenced in with a new privacy fence installed 2 1/2 years ago. New carpet was installed upstairs. New laminate flooring downstairs. New paint throughout. Upstairs HVAC 1 year old. New compressor downstairs HVAC. Roof 5 yrs old. 1/2 Bath on main floor was recently renovated. The driveway was repaired and leveled 2 1/2 years ago. Hot water heater was replaced 2/7/2019. The two car garage supports 220 Volt heavy duty wiring outlet.
$1,395,000
708 Glasgow Pl Brentwood, TN 37027
- Type:
- Single Family
- Sq.Ft.:
- 3,122
- Status:
- Active
- Beds:
- 4
- Lot size:
- 0.43 Acres
- Year built:
- 1990
- Baths:
- 3.00
- MLS#:
- 2663369
- Subdivision:
- Highland View Ph 1
ADDITIONAL INFORMATION
Amazing home on private cul-de-sac lot within walking distance to Scales Elem. Updated kitchen, baths, flooring, lighting, plus an amazing screen porch with woodturning f.p.with gas starter. 2 tier deck plus stone patio and fenced rear yard. 2 story entry, cut glass front door, French doors to study. Community pool and pavilion. Too many options to mention!!!
- Type:
- Townhouse
- Sq.Ft.:
- 1,729
- Status:
- Active
- Beds:
- 2
- Year built:
- 2024
- Baths:
- 4.00
- MLS#:
- 2663252
- Subdivision:
- Southpoint
ADDITIONAL INFORMATION
Don't Miss out on the final opportunity to own the popular Parkview 16 in Southpoint. Upgrades adorn this sought after lay-out boasting open concept living at its best. Spacious combined living room and dining area provide plenty of versatility for your lifestyle. 42 Inch cabinets provide so much storage for all your cooking essentials highlighted with a large center island perfect for entertaining and food prepping. Escape to the third level sanctuary offering a large primary suite and second en-suite bedroom with attached bath. Easy access to a full laundry room from both bedrooms. The lower level is perfect for an in-home office or second entertaining and guest space featuring a full bath and access to the attached garage. Take advantage of two separate outdoor options...Large front porch and a covered balcony with fan off the main living space. Sought after location with easy access to Nashville, BNA Airport and just blocks to shopping and restaurants.
- Type:
- Townhouse
- Sq.Ft.:
- 1,729
- Status:
- Active
- Beds:
- 2
- Year built:
- 2024
- Baths:
- 4.00
- MLS#:
- 2663215
- Subdivision:
- Southpoint
ADDITIONAL INFORMATION
Welcome to the Parkview 16! This beauty boasts over 1700 square feet of living space. The lower-level front porch invites you into the spacious flex space featuring plenty of natural light. This is the perfect spot for an office or second entertainment/guest area with a full bath and easy access to the attached garage. Venture up to the main level open concept floor plan with hard surface flooring and chef's kitchen with a large center island for entertaining. A covered balcony with ceiling fan is the perfect outdoor space for winding down at the end of a long day. The third level hosts both the primary suite with double vanity bath and walk-in shower and closet and second ensuite bedroom with full bath. The laundry is adjacent to both bedrooms. Sought after location with easy access to Nashville, BNA Airport and just blocks to shopping and restaurants.
- Type:
- Townhouse
- Sq.Ft.:
- 1,748
- Status:
- Active
- Beds:
- 2
- Year built:
- 2024
- Baths:
- 4.00
- MLS#:
- 2663169
- Subdivision:
- Southpoint
ADDITIONAL INFORMATION
Southpoint sought after end unit! The Parkview 16 is over 1700 square feet providing open concept living at its best. Lower-level flex space boasts plenty of natural light and a full bath offering many options. Perfect space for an in-home office or second entertaining area. The spacious main level is customized with nine-foot ceilings and extends to a spacious covered balcony. A large center island serves as the focal point of the chef's kitchen featuring 42-inch cabinets and walk in pantry. Explore the third level where you can escape to your primary suite with large double vanity bath, walk-in shower and closet. Opposite the primary is a private second bedroom with full private bath. Laundry is conveniently located adjacent to the bedrooms. Don't miss out on this rare opportunity! Southpoint is conveniently located providing easy access to Nashville, BNA Airport and just blocks to shopping and restaurants.
- Type:
- Townhouse
- Sq.Ft.:
- 1,729
- Status:
- Active
- Beds:
- 2
- Year built:
- 2024
- Baths:
- 4.00
- MLS#:
- 2663183
- Subdivision:
- Southpoint
ADDITIONAL INFORMATION
Beautiful open concept townhome with upgraded finishes waiting for your personal touch. The Parkview 16 plan offers a large kitchen featuring quartz countertops and tile backsplash boasting a center island perfect for food prep and entertaining. Nine-foot ceilings adorn the spacious combined dining and great room area providing plenty of decorating options. Lower-level flex space is perfect for an office or additional guest space featuring a full bath. Escape to the third floor to your primary suite oasis with dual sink granite top vanity, walk-in shower and walk-in closet. Second en-suite bedroom and laundry room share the third level. Sought after location with easy access to Nashville, BNA Airport and just blocks to shopping and restaurants. Don't Miss Out!
$1,370,000
2122 Willowmet Dr Brentwood, TN 37027
- Type:
- Single Family
- Sq.Ft.:
- 4,554
- Status:
- Active
- Beds:
- 5
- Lot size:
- 0.61 Acres
- Year built:
- 2005
- Baths:
- 5.00
- MLS#:
- 2662842
- Subdivision:
- Fountainbrooke Sec 7
ADDITIONAL INFORMATION
Palladian custom-built home with soaring, vaulted/coffered/tray ceilings and extensive millwork. Plantation shutters. Open floorplan. 2 recreation rooms: basement and upstairs. 2 outdoor areas: main level and basement. Two 2-car garages: main level and basement. Private, tree-lined backyard overlooking a small brook. Office dimensions are for formal LF/music room. Lower level hottub will convey. Den dimensions are for basement recreation room. See attached floorplans. See aerial and walk-through tours.
$1,599,900
9329 Navaho Dr Brentwood, TN 37027
- Type:
- Single Family
- Sq.Ft.:
- 4,518
- Status:
- Active
- Beds:
- 4
- Lot size:
- 0.96 Acres
- Year built:
- 1989
- Baths:
- 5.00
- MLS#:
- 2662901
- Subdivision:
- Liberty Downs
ADDITIONAL INFORMATION
Freshly Painted with New Carpet * Wonderful Backyard Oasis Featuring 3 Tier Pool with Spa* Main Level Primary Suite with Completed Renovated Bathroom and Dual Walk-in Closets* 2 Story Living Room w/ Fireplace* Family Room Overlooking Pool* 3 Bedrooms Upstairs with Large Bonus Room* Kitchen w/ Island and Large Walk-in Pantry* Separate Office in Basement for Privacy* Media Room with Stadium Seating w/ All Components to Remain* Wine Room w/ Custom Shelving* All Windows Replaced in 2021* Savant Touchscreen System Controls in House Audio and Cameras w/ Smartphone Capability* Florida Room w/ Vertical Sliding Windows Overlooking Pool and Spa* Mature Trees Offer Terrific Privacy* New Gutters w/ Guttergaurds* Guest Parking in Front* Entertainers Paradise! * Ask About Our Mortgage Buy Down Program
$1,699,000
905 Sunset Road W Brentwood, TN 37027
- Type:
- Single Family
- Sq.Ft.:
- 4,867
- Status:
- Active
- Beds:
- 4
- Lot size:
- 0.5 Acres
- Year built:
- 2006
- Baths:
- 6.00
- MLS#:
- 2662722
- Subdivision:
- Wetherbrooke
ADDITIONAL INFORMATION
Gorgeous home with arguably the most unique curb appeal in Wetherbrooke. TWO bedrooms on main floor. FOUR car garage. Heavily treed backyard with lush landscaping offers great privacy, and features a beautiful stone courtyard and waterfall with koi pond. Room for a POOL! Easily walkable to nearby Edmondson Elementary and zoned for Brentwood Middle/Brentwood High (all three schools received A-ratings!). Great conditioned/walk-in storage! 15 minutes to downtown Nashville and 20 minutes to BNA.
- Type:
- Single Family
- Sq.Ft.:
- 2,315
- Status:
- Active
- Beds:
- 3
- Year built:
- 2023
- Baths:
- 3.00
- MLS#:
- 2662660
- Subdivision:
- Shadow Springs
ADDITIONAL INFORMATION
Interest rate as low as 3.99%. TWO MOVE IN READY SPECS AVAILABLE-Gated boutique community w/ButterflyMX system in the sought after Brentwood area. Discover innovation & style - These extraordinary homes showcase 8 stunning floor plans featuring a modern transitional design, a spacious entertainment area, and covered veranda. The luxurious kitchen is a masterpiece of elegance and sophistication, adorned with top-of-the-line Bosch appliances & stunning quartz countertops. Every detail exudes unparalleled quality. Enhancing the ambiance & adding an air of refinement are the designer-selected light fixtures throughout. From the moment you step inside the bathroom, you are greeted by the exquisite beauty achieved through carefully selected tile materials & thoughtful design elements. The community is minutes away from I-65. Floor plan G - Model open by appointment 615-943-3781.
- Type:
- Single Family
- Sq.Ft.:
- 2,315
- Status:
- Active
- Beds:
- 3
- Year built:
- 2023
- Baths:
- 3.00
- MLS#:
- 2662656
- Subdivision:
- Shadow Springs
ADDITIONAL INFORMATION
Interest rate as low as 3.99%. TWO MOVE IN READY SPECS AVAILABLE-Gated boutique community w/ButterflyMX system in the sought after Brentwood area. Discover innovation & style - These extraordinary homes showcase 8 stunning floor plans featuring a modern transitional design, a spacious entertainment area, and covered veranda. The luxurious kitchen is a masterpiece of elegance and sophistication, adorned with top-of-the-line Bosch appliances & stunning quartz countertops. Every detail exudes unparalleled quality. Enhancing the ambiance & adding an air of refinement are the designer-selected light fixtures throughout. From the moment you step inside the bathroom, you are greeted by the exquisite beauty achieved through carefully selected tile materials & thoughtful design elements. The community is minutes away from I-65. Floor plan G - Model open by appointment 615-943-3781.
$1,849,500
9665 Stanfield Rd Brentwood, TN 37027
- Type:
- Single Family
- Sq.Ft.:
- 5,935
- Status:
- Active
- Beds:
- 5
- Lot size:
- 1 Acres
- Year built:
- 2003
- Baths:
- 6.00
- MLS#:
- 2662302
- Subdivision:
- Magnolia Vale Ph 2
ADDITIONAL INFORMATION
With abundant light streaming through every window, you'll wake every morning to enjoy your own private retreat; screened-in deck overlooking salt-water pool encased by lush landscaping & mature trees. This spacious home features multiple living spaces from generous bonus room to game and family room in the basement. Someone in your home will likely appreciate the 3-car garage. Oh, and the shop in the basement! Situated on a corner lot, this home is perfectly well maintained! Your yard will stay green with the aid of a well that provides water for the sprinkler system.
$4,300,000
9474 Concord Rd Brentwood, TN 37027
- Type:
- Single Family
- Sq.Ft.:
- 7,108
- Status:
- Active
- Beds:
- 5
- Lot size:
- 2.31 Acres
- Baths:
- 7.00
- MLS#:
- 2665826
- Subdivision:
- Concord Rd. No Hoa
ADDITIONAL INFORMATION
Incredible opportunity to build this wonderful Custom Home with AR Homes. Fantastic craftsmanship, luxe appointments, & gorgeous custom details throughout. This Chic and open layout has amazing entertainment spaces, beautiful soaring ceilings, abundance of natural light, 4-Car Garage, 5BR w Primary & Guest Suite on main level, Gourmet Kitchen, Butler's Pantry, 2 Wet Bars, Wine Rm, Floating Stairwell, Club Room, Media Room, and Exercise Room, Fabulous Arrival & Utility Room, Outdoor Living w Outdoor Kitchen, Fireplace, and Patio
$3,300,000
9722 Concord Brentwood, TN 37027
- Type:
- Single Family
- Sq.Ft.:
- 5,951
- Status:
- Active
- Beds:
- 5
- Lot size:
- 0.95 Acres
- Year built:
- 2024
- Baths:
- 6.00
- MLS#:
- 2665821
- Subdivision:
- Concord Rd. No Hoa
ADDITIONAL INFORMATION
Incredible opportunity to build this wonderful Custom Home with AR Homes or Custom Design. Fantastic craftsmanship, luxe appointments, & gorgeous custom details throughout. This Chic and open layout has amazing entertaining spaces, beautiful soaring ceilings, abundance of natural light, 4-Car Garage, Primary and Guest Suites on Main Level, Gourmet Kitchen, Fully Loaded Prep Kitchen, 2 Wet Bars, Wine Rm, Floating Stairwell, Amazing Club Room, Fabulous Utility Room, Arrival Center, Finished Storage Rm, and Magnificent Outdoor Living Spaces w Built-in Grill & Fireplace.
$3,600,000
722 Wilson Pike Brentwood, TN 37027
- Type:
- Single Family
- Sq.Ft.:
- 6,505
- Status:
- Active
- Beds:
- 5
- Lot size:
- 1.19 Acres
- Year built:
- 2024
- Baths:
- 7.00
- MLS#:
- 2665808
- Subdivision:
- Carondelet Sec 4
ADDITIONAL INFORMATION
AR Homes New Model Home for Sale. Boasting an array of sleek finishes, floating Staircase as well as one of a kind ceiling and wall details, this fabulous 5BR home features an unique open layout with a wealth of natural light. The Kitchen is appointed with Quartz countertops, Quartz backsplash, Thermador appliances, and enhanced with a fully loaded Prep Kitchen, enormous Pantry, alluring Wine Room & Bar off the Dining Room. 1st Floor Primary Suite with a wonderful bathroom and giant closet. First Floor is also host to a Guest Bedroom and a bi-level Den/Office for work and leisure. Upstairs includes 3 ensuite Bedrooms, a massive entertainment space with Wet Bar and Half Bath, as well as a Flex Room, and Finished Storage Room.
$1,374,900
9412 Gentlewind Dr Brentwood, TN 37027
- Type:
- Single Family
- Sq.Ft.:
- 5,162
- Status:
- Active
- Beds:
- 6
- Lot size:
- 0.32 Acres
- Year built:
- 1995
- Baths:
- 5.00
- MLS#:
- 2663530
- Subdivision:
- Raintree Forest So Sec 2
ADDITIONAL INFORMATION
*Professional Photos coming early next week. Classic & Traditional Brentwood home with well proportioned rooms. Gorgeous backyard featuring a fantastic in-ground heated pool with hot tub and gated parking (in addition to a 3-car tandem garage). Full walk-out basement (air hockey table, projector, screen, & receiver stay, for the ultimate hangout!!) A peaceful setting, within walking distance of Kenrose & Ravenwood.
- Type:
- Single Family
- Sq.Ft.:
- 2,383
- Status:
- Active
- Beds:
- 3
- Lot size:
- 0.16 Acres
- Year built:
- 2005
- Baths:
- 3.00
- MLS#:
- 2662490
- Subdivision:
- Autumn Oaks
ADDITIONAL INFORMATION
Imagine spending summer nights in the coziest backyard in Brentwood's sought-after Autumn Oaks neighborhood. 7049's beautifully hardscaped patio is ideal for evenings by the fire pit and alfresco dining. The paver patio and Trex composite deck provide a seamless extension from the interior dining area and kitchen, which the current owner upgraded with granite countertops and a central island. Other thoughtful upgrades include hard-surface flooring on the lower level and newer, plush carpeting upstairs. Location-wise, this home checks the boxes. Nestled at the end of a cul-de-sac with sidewalks leading to nearby lifestyle amenities, including coffee shops and grocery stores, you’ll find plenty to enjoy. The sellers have maintained this home with regular professional cleanings, a termite bond, and thoughtful maintenance. Other standout features include an incredible bonus room with a nook for WFH, walk-in closets in each bedroom, and a 3-year-old roof.
- Type:
- Single Family
- Sq.Ft.:
- 2,621
- Status:
- Active
- Beds:
- 4
- Lot size:
- 0.36 Acres
- Year built:
- 1992
- Baths:
- 3.00
- MLS#:
- 2663556
- Subdivision:
- Copperfield
ADDITIONAL INFORMATION
OPEN HOUSE STILL ON SUNDAY JUNE 9 2-4PM! Accepting Back Up Offers. Welcome to 321 Fielding Crst, a charming home nestled in the heart of Brentwood on one of the LARGEST lots in the neighborhood! Step inside this cozy haven featuring new hardwood floors, fireplace, plantation shutters and ample entertaining space. The kitchen is a chef's dream with modern appliances, gas range, granite countertop with lighted glass upper cabinets. Host gatherings in the wooded backyard, complete with a deck, patio and fully fenced. The primary bedroom is an inviting retreat with ample natural light, glass tile shower and a closet with built-ins. Upstairs can be large bonus room or 5th bedroom. Enjoy the community amenities featuring tennis & pickleball courts, tree-lined walking trail along a creek and 16 acres of green common space. Fun neighborhood events happen throughout the year creating a real sense of community. Located 1 miles from 3 grocery stores & Granberry Elementary.
$1,499,000
9129 Brentmeade Blvd Brentwood, TN 37027
- Type:
- Single Family
- Sq.Ft.:
- 4,700
- Status:
- Active
- Beds:
- 5
- Lot size:
- 1.01 Acres
- Year built:
- 1990
- Baths:
- 5.00
- MLS#:
- 2663236
- Subdivision:
- Brentmeade Est Sec 5
ADDITIONAL INFORMATION
Don't miss your chance to live in the highly sought-after Brentmeade neighborhood located on a quiet cul-de-sac in the heart of Brentwood on an acre lot. This stunning property offers 5 bedrooms, 3 full and two half bathrooms, and 4,700 square feet of living space on a sprawling 1+ acre cul-de-sac lot. This beautiful home has an incredible kitchen, thoughtful bedrooms, a large outdoor patio, a sunlit living area, an elevator, a 3-car garage, and a serene backyard. Conveniently located near highways and amenities, this home perfectly balances tranquility and accessibility for those seeking the ultimate Southern lifestyle. Zoned for some of the best schools in TN. This is a must-see home.
$1,350,000
9045 Lochmere Ct Brentwood, TN 37027
- Type:
- Single Family
- Sq.Ft.:
- 4,003
- Status:
- Active
- Beds:
- 5
- Lot size:
- 0.53 Acres
- Year built:
- 2001
- Baths:
- 4.00
- MLS#:
- 2665980
- Subdivision:
- Inglehame Farms Sec 1
ADDITIONAL INFORMATION
Gorgeous 5-bed, 3.5-bath house with over 4,000 sqft of living space. The grand foyer has soaring ceilings, custom wainscoting, & tons of natural light. The sellers upgraded all windows. The stunning chef’s kitchen has been remodeled and boasts Wolf, Bosch and Sub Zero appliances, a “hidden” pantry, handmade cabinets & countertops. The sellers opened the formal living room & updated the upstairs bathrooms. The primary bedroom & bathroom have been improved with heated floors, & the walk-in closet features an in-floor security safe! Other features include 9ft ceilings & custom hardwoods. The office is elevated by tongue and groove ceiling & reclaimed local barnwood wall. Large covered deck designed for entertaining with overhead fans & in-ceiling speakers overlooking the community green space with active wildlife. Enjoy peace of mind with new roof and gutters, 2 HVAC units, & quiet WiFi-enabled garage doors. The perfect home in a wonderful neighborhood zoned for Williamson County schools.
$299,999
603 Brentwood Pt Brentwood, TN 37027
- Type:
- Townhouse
- Sq.Ft.:
- 1,078
- Status:
- Active
- Beds:
- 2
- Lot size:
- 1 Acres
- Year built:
- 1985
- Baths:
- 2.00
- MLS#:
- 2666867
- Subdivision:
- Brentwood Pointe Sec 1
ADDITIONAL INFORMATION
Brentwood living at an affordable price! This charming townhome is conveniently located near shopping, restaurants and the interstate, making your daily commute a breeze. As you enter, you'll be greeted by a spacious living area perfect for entertaining guests or relaxing after a long day. In addition to its prime location, this home is situated in a well established neighborhood, perfect for evening strolls or bike rides. Don't miss out on this wonderful opportunity to make 603 Brentwood Pt your home sweet home!
$2,825,000
504 Doubleday Ln Brentwood, TN 37027
- Type:
- Single Family
- Sq.Ft.:
- 5,966
- Status:
- Active
- Beds:
- 4
- Lot size:
- 0.97 Acres
- Year built:
- 2020
- Baths:
- 6.00
- MLS#:
- 2664534
- Subdivision:
- Valley View
ADDITIONAL INFORMATION
Welcome home to 504 Doubleday! Built in 2020, this immaculate residence boasts the latest in modern amenities and high-end finishes, ensuring an unparalleled living experience. Step into the expansive open-concept living space, featuring soaring ceilings, large windows flood the home with natural light, and elegant hardwood floors throughout.The state-of-the-art kitchen is a chef's dream, equipped with top-of-the-line stainless steel appliances, a large center island with seating, caterer's kitchen with private entrance. This home is equipped with a private elevator, offering convenient and effortless access to all levels. Covered deck with built-in BBQ area offer plenty of space for outdoor dining and relaxation. Perfect your putt on the putting green. The fully finished walk-out basement adds valuable living space, includes kitchenette, theater & club room. Attached 3-car garage is equipped with Tesla charger. Play set & NBA size adjustable basketball hoop to remain with property.
Andrea D. Conner, License 344441, Xome Inc., License 262361, AndreaD.Conner@xome.com, 844-400-XOME (9663), 751 Highway 121 Bypass, Suite 100, Lewisville, Texas 75067


Listings courtesy of RealTracs MLS as distributed by MLS GRID, based on information submitted to the MLS GRID as of {{last updated}}.. All data is obtained from various sources and may not have been verified by broker or MLS GRID. Supplied Open House Information is subject to change without notice. All information should be independently reviewed and verified for accuracy. Properties may or may not be listed by the office/agent presenting the information. The Digital Millennium Copyright Act of 1998, 17 U.S.C. § 512 (the “DMCA”) provides recourse for copyright owners who believe that material appearing on the Internet infringes their rights under U.S. copyright law. If you believe in good faith that any content or material made available in connection with our website or services infringes your copyright, you (or your agent) may send us a notice requesting that the content or material be removed, or access to it blocked. Notices must be sent in writing by email to DMCAnotice@MLSGrid.com. The DMCA requires that your notice of alleged copyright infringement include the following information: (1) description of the copyrighted work that is the subject of claimed infringement; (2) description of the alleged infringing content and information sufficient to permit us to locate the content; (3) contact information for you, including your address, telephone number and email address; (4) a statement by you that you have a good faith belief that the content in the manner complained of is not authorized by the copyright owner, or its agent, or by the operation of any law; (5) a statement by you, signed under penalty of perjury, that the information in the notification is accurate and that you have the authority to enforce the copyrights that are claimed to be infringed; and (6) a physical or electronic signature of the copyright owner or a person authorized to act on the copyright owner’s behalf. Failure t
Brentwood Real Estate
The median home value in Brentwood, TN is $1,146,375. This is higher than the county median home value of $453,400. The national median home value is $219,700. The average price of homes sold in Brentwood, TN is $1,146,375. Approximately 87.7% of Brentwood homes are owned, compared to 9.01% rented, while 3.29% are vacant. Brentwood real estate listings include condos, townhomes, and single family homes for sale. Commercial properties are also available. If you see a property you’re interested in, contact a Brentwood real estate agent to arrange a tour today!
Brentwood, Tennessee has a population of 41,524. Brentwood is more family-centric than the surrounding county with 48.65% of the households containing married families with children. The county average for households married with children is 44.17%.
The median household income in Brentwood, Tennessee is $151,722. The median household income for the surrounding county is $103,543 compared to the national median of $57,652. The median age of people living in Brentwood is 41.2 years.
Brentwood Weather
The average high temperature in July is 89.2 degrees, with an average low temperature in January of 25.4 degrees. The average rainfall is approximately 51.9 inches per year, with 1.6 inches of snow per year.
