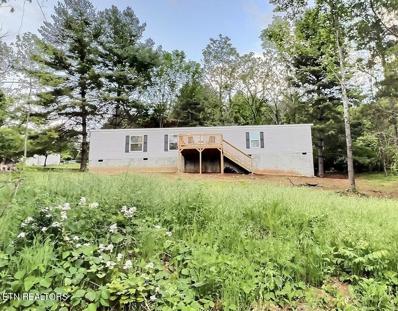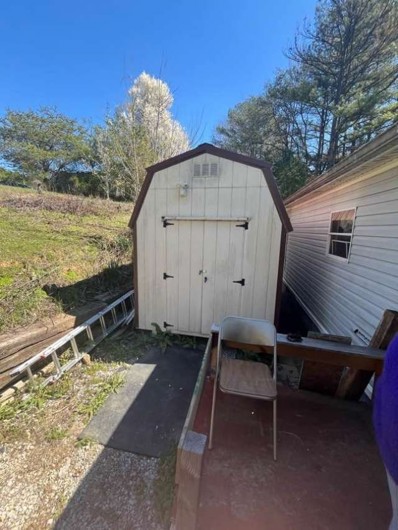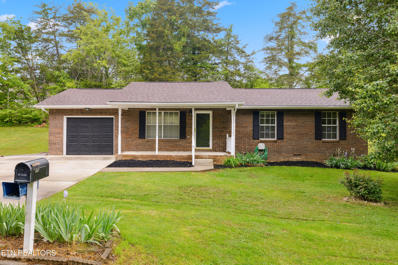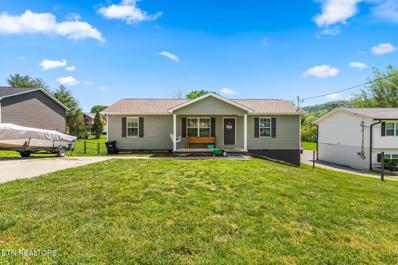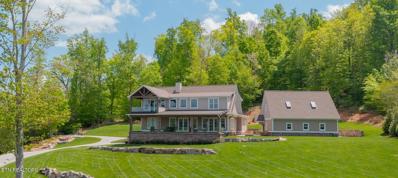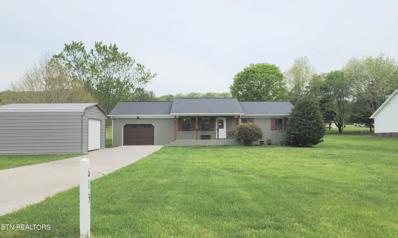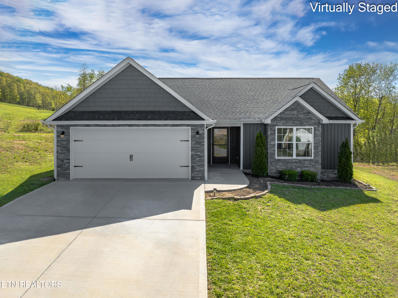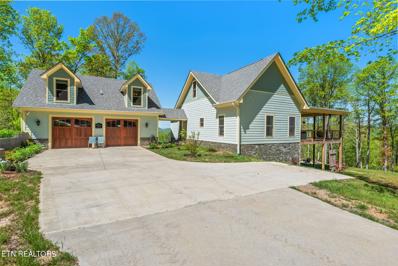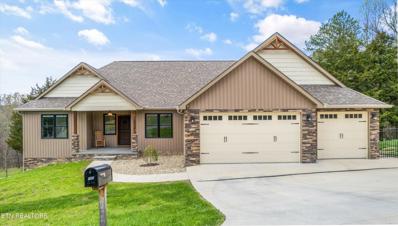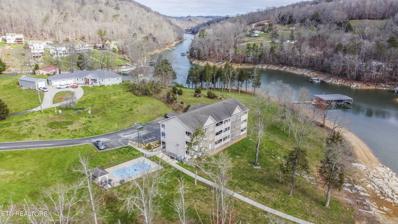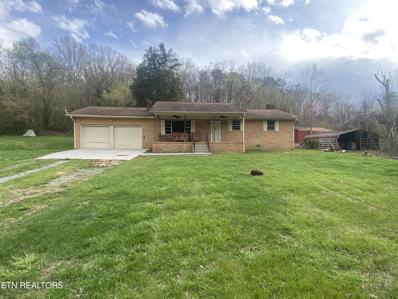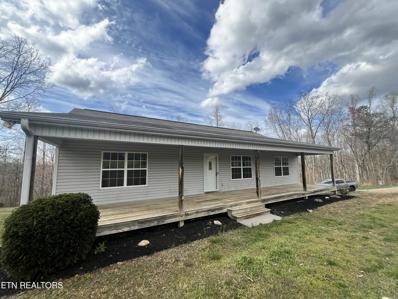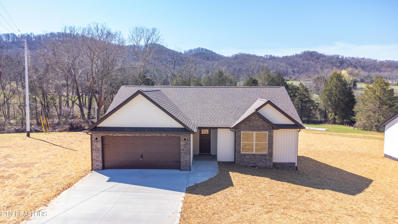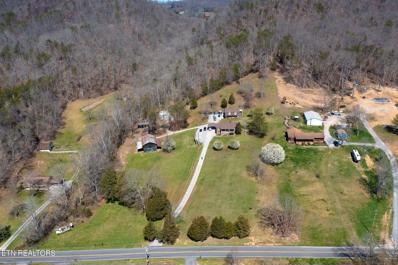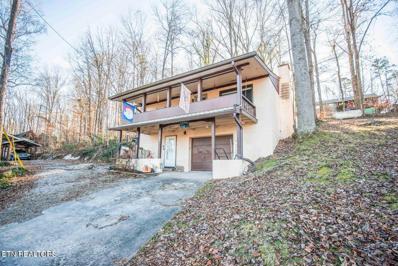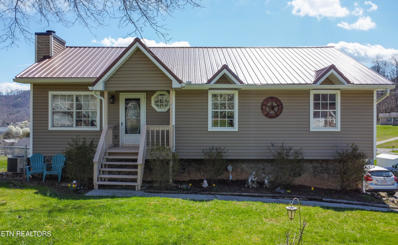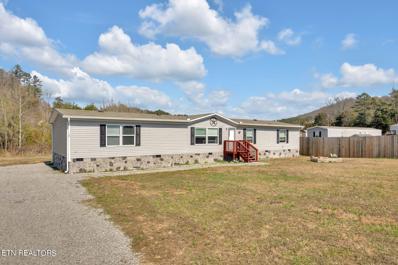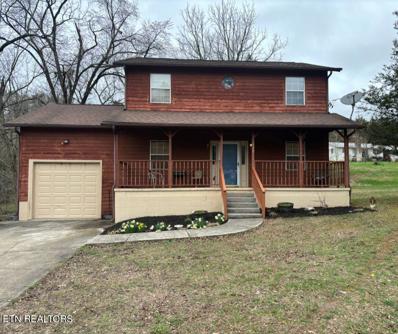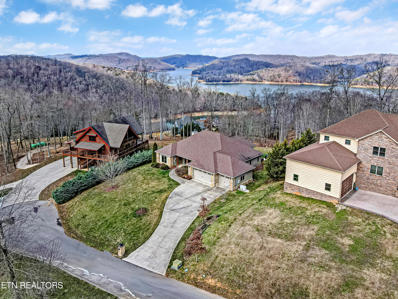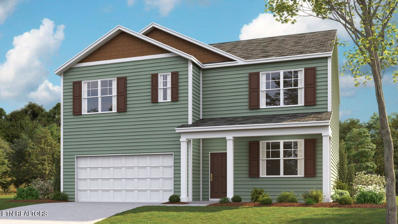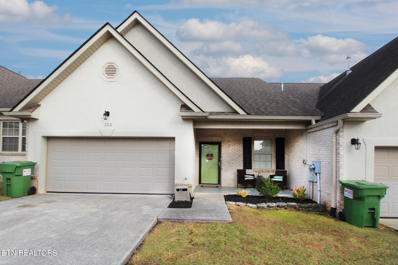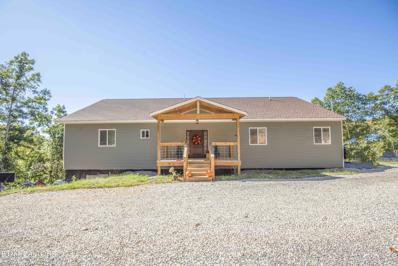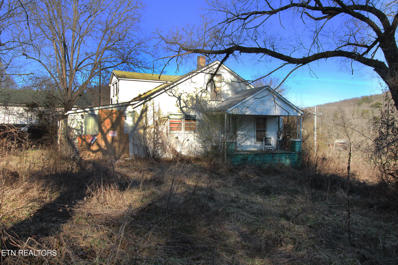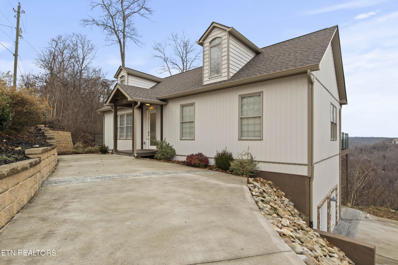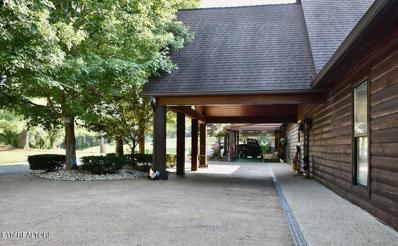Maynardville TN Homes for Sale
- Type:
- Other
- Sq.Ft.:
- 1,100
- Status:
- Active
- Beds:
- 3
- Lot size:
- 0.59 Acres
- Year built:
- 2023
- Baths:
- 2.00
- MLS#:
- 1262385
- Subdivision:
- Academy Acres
ADDITIONAL INFORMATION
BACK ON MARKET TO NO FAULT OF SELLER. Nice 3 bed/2 bath singlewide located in the heart of Maynardville, yet still offers a quiet country setting with a beautiful view! Norris lake is less than 15 minutes away. Local grocery store, pharmacy, shopping and dining are less than 5 minutes & Big Ridge State Park is approximately 20 minutes away! Call today for showing!
- Type:
- Single Family
- Sq.Ft.:
- 1,568
- Status:
- Active
- Beds:
- 3
- Lot size:
- 0.69 Acres
- Year built:
- 2010
- Baths:
- 2.00
- MLS#:
- 2652739
- Subdivision:
- Red Gate Valley S/d
ADDITIONAL INFORMATION
Attention investors and DIY enthusiasts! Multiple exit strategies: finish this remodel, flip, rent, or move in! Motivated Seller Bring All Offers. The home is being sold as is. Cash buyers are preferred but will consider financed offers. No FHA. Rebuilt Offers LLC, AlF.
- Type:
- Other
- Sq.Ft.:
- 1,092
- Status:
- Active
- Beds:
- 3
- Lot size:
- 0.28 Acres
- Year built:
- 1996
- Baths:
- 2.00
- MLS#:
- 1261957
- Subdivision:
- Cross Creek
ADDITIONAL INFORMATION
RARE FIND! This Fantastic Well Maintained Ranch Style Home is being Offered for the First Time in Almost 20 Years!! Three Bedroom, Two Bath, Open Floor Plan; Kitchen with Beautiful Cabinetry and All Appliances to Remain (New Dishwasher); Brand New Low Maintenance Flooring Throughout; Interior Freshly Painted; Master Suite with Private Primary Bath; Sit Back, Relax, and Enjoy your Morning Coffee on the Nice Covered Back Deck; One Car Garage; Double Concrete Driveway with Plenty of Extra Parking; Storage Barn on the Right Side to Convey; Roof = 5 Years; New Compressor; Convenient to NORRIS LAKE/Hickory Star Resort & Marina; Minutes to Area Shopping/Restaurants and Schools; Make this YOUR NEW PEACEFUL Place to Call HOME!!!
- Type:
- Other
- Sq.Ft.:
- 1,152
- Status:
- Active
- Beds:
- 3
- Lot size:
- 0.37 Acres
- Year built:
- 2019
- Baths:
- 2.00
- MLS#:
- 1261480
- Subdivision:
- Kent Wood
ADDITIONAL INFORMATION
Discover comfort and convenience in this delightful ranch-style home. With 3 bedrooms and 2 bathrooms, it offers spacious living areas filled with natural light. Relax on the covered porch or enjoy the spacious backyard - perfect for outdoor activities and gatherings. Conveniently located near local amenities, this home is ready for you to make it your own. Schedule a viewing today!
- Type:
- Other
- Sq.Ft.:
- 3,737
- Status:
- Active
- Beds:
- 4
- Lot size:
- 2.19 Acres
- Year built:
- 2018
- Baths:
- 5.00
- MLS#:
- 1261224
- Subdivision:
- Hickory Pointe
ADDITIONAL INFORMATION
Welcome to this immaculate custom home overlooking beautiful Norris lake. This Lakeview home sits on over 2 acres of land creatively landscaped with an irrigation system, an array of plants, a water feature and over 200 yards of custom stamped concrete driveway. This beautiful home contains 3,737 sqft of living space. The main level features custom wood beams & a large open floor plan with an eat in kitchen, living room, dining room, primary master suite with ensuite bath including a spacious walk-in shower and walk-in closet, laundry room, office and half bath. Upstairs you will find a sitting area with a glass handrail overlooking the living room, as well as three oversized bedroom suites with each room containing their own private full bathrooms & large closets. Enjoy a cup of coffee or a book on the private balcony directly off of one of these upstairs bedrooms. This luxurious home boasts a large front porch running the length of the house with stamped concrete and a custom glass handrail overlooking Norris Lake. This property is equipped with a fully acclimated controlled area under the house with a tankless water heater and a water filtration system. The home features a spacious 3 car detached garage with an addiontional 568 sqft bonus room above. The bonus room features a full bath and kitchenette. The premium features of this home include a backup generator, 2x6 exterior structure with 1'' closed cell foam and 6'' insulation on exterior walls for main house and garage, white washed stained 1x8'' nickel joint wood ceilings throughout, solid 1x8'' oak wood flooring, sound barrier in interior walls, remote controlled ceiling fans in all rooms, security alarm controls in all rooms and a large parking area. This stunning property is located in the gated community of Hickory Pointe. The community offers a clubhouse with pool overlooking the lake, private covered boat docks, boat ramp and lake access. This home comes FULLY FURNISHED and INCLUDES 1 of only 20 deeded boat slips in Hickory Pointe.
- Type:
- Other
- Sq.Ft.:
- 1,344
- Status:
- Active
- Beds:
- 3
- Lot size:
- 0.46 Acres
- Year built:
- 2005
- Baths:
- 2.00
- MLS#:
- 1260814
- Subdivision:
- Walker S Ford
ADDITIONAL INFORMATION
PRICE REDUCTION! MOTIVATED SELLERS!! 613 Walker Ford Rd is a 3 bedroom, 2 bathroom home with 1,344 square feet and an open floor plan that boasts beautiful hardwood floors, a gorgeous updated kitchen with stainless appliances, and a dedicated laundry room. In the primary bedroom you'll find a walk-in closet and the en-suite offers a gorgeous walk-in, tiled shower. Also featuring a heated/cooled sunroom with decks on each side as you exit to the backyard. Whether you step outside through the front door or through the fantastic sunroom, you'll be met with your own oasis situated on almost half an acre. This large level lot is perfect for quiet relaxation or family fun! The detached 15 x 14 garage off the oversized driveway offers another parking spot or tons of storage. Don't let this amazing home pass you by. Call to schedule a private showing today!
- Type:
- Other
- Sq.Ft.:
- 1,228
- Status:
- Active
- Beds:
- 3
- Lot size:
- 0.26 Acres
- Year built:
- 2020
- Baths:
- 2.00
- MLS#:
- 1260840
ADDITIONAL INFORMATION
Immerse yourself in a quaint country setting while being conveniently close to everything in this peaceful Heather Run neighborhood!! A unique embrace of quiet pastoral landscapes, this gorgeous 3 bedroom, 2 bath home combines scenic views with sleek, contemporary living. Tasteful landscaping and attached 2-car garage are your first glimpses of this single-story stunner. Stone accents richly highlight the home's modern-farmhouse façade and provide a pleasantly memorable first impression. The charming front porch leads to the formal entryway which showcases an open layout with vaulted ceilings, perfectly capturing the views from its large windows and French doors. The kitchen is perfect for entertaining with its handsome shaker cabinets, stainless steel appliances and gracious counterspace including a newly painted center island. The spacious yet cozy living and dining areas are flooded with natural light, and the floor plan here flows easily outside to the rear backyard and patio. This generous 1200sqft home offers three bedrooms in a split bedroom layout, separating the primary suite from the secondary bedrooms for enhanced privacy. The tranquil primary suite is complete with a beautiful ensuite bathroom with walk-in closet. Down the hall, both additional bedrooms offer a striking serenity and nice storage with closets boasting doubles doors for enhanced viewing of your wardrobe. The full bath is central to both bedrooms and has been updated with a newly painted vanity. Across the hall is the dedicated laundry room. This house is all set with brand new hot water heater and AC, bringing peace-of-mind to everyday living. Located just a few miles to Norris Lake and a short drive to Knoxville, this is property is a must-see!! Buyer to verify all information.
- Type:
- Other
- Sq.Ft.:
- 3,603
- Status:
- Active
- Beds:
- 3
- Lot size:
- 5.59 Acres
- Year built:
- 2023
- Baths:
- 3.00
- MLS#:
- 1260006
- Subdivision:
- Norris Lakelands
ADDITIONAL INFORMATION
Luxurious Home with Premium Features Welcome to this exquisite home boasting luxurious features and modern amenities that elevate everyday living to new heights. Located in a serene neighborhood, Norris Lakelands, this property offers the epitome of comfort and style. Nestled on 5+ acres with spectacular lake views from every room and just minutes from Beach Island Resort & Marina. Interior Features: • Spartan Crown Molding: Elegant Spartan crown molding adds a touch of sophistication to the interior spaces. • Walk-In Closets: Enjoy the convenience of walk-in closets in all bedrooms, providing ample storage space and organizational options. • Granite Kitchen and Baths: The kitchen and bathrooms feature stunning granite countertops, adding beauty and durability to these essential areas. • High Ceilings: With 10-foot ceilings on the main level and 9-foot ceilings in the basement, the home offers a spacious and airy atmosphere. • Modern HVAC System: The HVAC system, hot water heaters, and roofs are all 2 to 3 years old, ensuring efficiency and reliability. Two separate tankless hot water heaters provide on-demand hot water. • Double Appliances: Two dishwashers, microwaves, and refrigerators offer added convenience and functionality in the kitchen. • Solid Wood Features: Interior doors are solid wood, while the kitchen and bathroom cabinets feature solid wood construction. • Tile and Hardwood Flooring: Enjoy the timeless elegance of tile and hardwood floors throughout the home, combining style with easy maintenance. • Cathedral Ceiling: The living room boasts a stunning cathedral ceiling with 20-foot cedar beams, creating a grand and inviting ambiance. • Energy Efficiency: The home is surrounded by loads of lighting and boasts very energy-efficient utility bills. All exterior walls are constructed with 2 x 6 framing and R18 insulation. Exterior Features: • Expansive Decks: The home features 640 sq ft of decking with 10-foot-wide decks around the property, offering plenty of space for outdoor relaxation and entertainment. • Tongue and Groove Ceilings: The main feature of the decks includes tongue and groove ceilings, adding a touch of elegance to the outdoor living spaces. • Covered Patio: The basement patio area is covered, providing shelter from the elements and extending outdoor enjoyment. • Security Features: The property is equipped with a Ring doorbell and pre-hardwired security system, ensuring peace of mind. • Garage and Apartment: A spacious 32.6 x 30 garage provides ample parking and storage space. The apartment features its own deck and an all-in-one washer dryer unit. Neighborhood Amenities: • The neighborhood offers current rental opportunities, adding to its appeal and potential investment value. Experience Luxury Living: Don't miss the opportunity to experience the luxury and comfort of this exceptional home. Note: All information provided is deemed reliable but should be independently verified. Additinal 5+ acres can be purchased with this home.
- Type:
- Other
- Sq.Ft.:
- 3,360
- Status:
- Active
- Beds:
- 3
- Lot size:
- 0.94 Acres
- Year built:
- 2021
- Baths:
- 3.00
- MLS#:
- 1258447
- Subdivision:
- Lake Ridge S/d
ADDITIONAL INFORMATION
Welcome to your next private estate in Maynardville, Tennessee. This luxury basement ranch home offers a total living area of 3,360 square feet. With 3 bedrooms and 2.5 bathrooms, your master suite is right off the main foyer and includes an oversized cultured-marble shower and soaker tub, providing high relaxation and privacy. Entertain guests in the finished walkout basement, complete with a full-size bar with ample accommodation for guests, while 2 storage areas ensure all your belongings and seasonal items have their place. Step into the custom chef's kitchen equipped with stainless steel appliances, a walk-in pantry for added convenience, and a beautiful adjacent sunroom. Granite countertops throughout kitchen, in all bathrooms, laundry room, and bar downstairs. Outside, an extra detached garage with 2 large doors is ready to store your boats, jet skis, and various toys. With 5 garage spaces in total, there's plenty of room for your vehicles, equipment, or workshop. Additional features include a whole house backup generator, 2 heat pumps, a 500-gallon buried propane tank, 220-volt hookup for future hot tub, and a High Efficiency Particulate Air (HEPA) filtration system for pristine indoor air quality. Spend time by the electric fireplace upstairs or the pellet stove downstairs, ensuring warmth all year round. Located just a golf cart ride away from Hickory Star Marina and Norris Lake, on almost an acre of land, and partially fenced-in for privacy, you will enjoy the tranquility of rural living without sacrificing convenience. This home offers all things luxury, comfort, and freedom. Don't miss your chance to own it for yourself and schedule your private showing today!
- Type:
- Other
- Sq.Ft.:
- 960
- Status:
- Active
- Beds:
- 2
- Year built:
- 2008
- Baths:
- 2.00
- MLS#:
- 1258280
- Subdivision:
- Sunset Cove At Norris Lake
ADDITIONAL INFORMATION
Beautiful lakefront condo located in a serene, private cove on the cleanest lake in the south-Norris Lake! Your primary bedroom faces the water and allows for sunrises over the mountain and cove. The private rear 10' X 16' rear balcony also faces the water and allows for a place to start your day or relax at the end of a day on the water. 9ft ceilings, solid surface counters in kitchen, Granite in both bathrooms. covered porch, new decks and pool, boat slips only shared with 11 other units. Refrigerator, stove, microwave, washer/dryer, dishwasher included. Move-in ready! 2 full service Marinas within 2 miles of property-25 mins from Knoxville, 5 minutes to the nearest grocery store! 3.2 miles driving distance from Bubba Brew's. Marina. Lake views from every balcony! Best investment on Norris Lake! Each condo will have their own boat slip! The HOA fee is $400 per month, and includes private pool, private storage, covered/private dock slip, well-water treatment, trash pickup, Direct TV, and all ground's maintenance. This fee is currently elevated to allow for several upcoming projects in the next two years including the following, new roof, pool resealing and concrete deck refinishing and dock walkway/steps. Stay connected while at the lake, most cellular carriers have excellent signal, and there are several options for WiFi. Verizon Cube is currently installed, which supports Netflix and other streaming, but high speed KUB fiber is also an option. Updated bathrooms with double sink vanities and granite countertops. Unit set up to sleep up to ten, but it offers the flexibility for many layouts to fit your needs. Walls have been insulated between units to offer privacy and reduce noise from other owners. There is plenty of parking for your boat or PWC trailer. We also have enough parking for 2 plus cars for each unit even on the busiest weekends. Bring your boat or PWC's. The unit comes with a 10' X 24' covered slip, which currently has a boat lift installed. Installation of PWC ports along the walkway is also an option. Boat lift and jet ski ports Do Not Convey. No rentals permitted.
- Type:
- Other
- Sq.Ft.:
- 1,344
- Status:
- Active
- Beds:
- 3
- Lot size:
- 3.94 Acres
- Year built:
- 1966
- Baths:
- 1.00
- MLS#:
- 1258065
ADDITIONAL INFORMATION
The opportunities with this 3 bedroom and 1 bath home on 3.94 acres are endless! The 3.94 acres is partially rolling land with the other half being mostly level field land. This property could easily be divided into more lots, with city water being readily available along Little Valley Road. The house is in need of some updates, and will be sold as is but seems to have strong bones. Don't miss out on this opportunity! Call today to schedule your private showing.
- Type:
- Other
- Sq.Ft.:
- 2,250
- Status:
- Active
- Beds:
- 3
- Lot size:
- 24.37 Acres
- Year built:
- 2001
- Baths:
- 3.00
- MLS#:
- 1257455
ADDITIONAL INFORMATION
This home is a true gem. This home features over 2200 sq ft of living space with an additional almost 800 sq ft of garage space. Once inside this home, you are met with 3 good sized bedrooms, 3 full bathrooms, a spacious kitchen/dining area, and a very open living area. Once you head down the stairs that is where you will find the wide-open den area and the 2-car garage. There's so much more once you go outside. There is a deck across the entire front of the home and a good-sized deck off the back door. Not only that, but this home sits on almost 24 acres of East Tennessee property offering mountain views and privacy. This home is only 10 minutes from Knoxville, 15 minutes from Norris Lake and the Big Ridge State Park, and less than an hour from The Great Smoky Mountains.
- Type:
- Other
- Sq.Ft.:
- 1,230
- Status:
- Active
- Beds:
- 3
- Lot size:
- 0.4 Acres
- Year built:
- 2024
- Baths:
- 2.00
- MLS#:
- 1256523
- Subdivision:
- Loy Acres
ADDITIONAL INFORMATION
Seller is open to discussion concerning buyer concessions Embark on a journey of new beginnings with this captivating home, a stone's throw away from vibrant Knoxville, with the affordability of Union County property taxes. Step into a world of spacious elegance, where an open floor plan unfolds seamlessly under cathedral ceilings, 2 car garage and endless possibilities . Three bedrooms, two bathrooms, and expansive closets await, setting the stage for comfort and style. Discover the convenience and ease of a private utility room and so much more, and this is just a glimpse of the many possibilities this home offers. Nestled on an enchanting lot, this residence is not just a house; it's an invitation to a lifestyle framed by beauty and endless potential. MORE PHOTOS TO COME ON 3-22-24 No Taxes paid for 2023, tax assessors office to reevaluate in 2024** Buyer to verify square footage
- Type:
- Other
- Sq.Ft.:
- 1,916
- Status:
- Active
- Beds:
- 3
- Lot size:
- 11.72 Acres
- Year built:
- 1994
- Baths:
- 2.00
- MLS#:
- 1256605
ADDITIONAL INFORMATION
A lot going on here! 11.72 acre farm ready for a new owner! The 3BR/2BA main home is immaculate and move in ready! Roof 2023/Vinyl Windows/Heat pump a few years ago/whole house vac included! The basement rec room has a brick fireplace as well as a wood stove to help heat the whole house. Open the door from that room and find lots of storage as well as a root type cellar for your garden items. Main house has heat pump. Above the shop is a 2BR/1BA apartment, also move in ready! Use for rental income or family visits! The shop itself has a half bath, and LIFT and is heated! (Propane for both shop and apartment). Tons of space here to work on whatever you want. The woodshop is back farther on the land, near the barn and has a wood stove for heat. The barn is in great shape, ready for horses or whatever animals you decide. There are several lean-tos and car ports. The creek is your source of water for the animals. You will love the waterfall! A concrete drive brings you up to the main house. Plenty of room to park RV or boat. Norris lake is just about 15 min away!! This is a must see property! Please check out the tour of the home and apartment. Grey shed at shop carport does not convey. Copy of survey in photos. Buyer to verify all info please.
- Type:
- Other
- Sq.Ft.:
- 1,318
- Status:
- Active
- Beds:
- 2
- Lot size:
- 0.49 Acres
- Year built:
- 1958
- Baths:
- 2.00
- MLS#:
- 1256414
- Subdivision:
- Walter C Marshall
ADDITIONAL INFORMATION
Looking for something with unbeatable views close to the lake? Then look no further... Nestled right next to Hickory Star Marina overlooking beautiful Norris Lake this home has something for everyone! 164 Dogwood Trail features a spacious living area with vaulted ceilings, a brick fireplace, newer carpet upstairs, newer LVP in the bathrooms and basement entry, and so much more! Enjoy evenings with family and friends on the covered front porch taking in the views or hangout by the fire inside. Situated in a serene location this won't last long! Schedule your showing today.
- Type:
- Other
- Sq.Ft.:
- 2,064
- Status:
- Active
- Beds:
- 3
- Lot size:
- 0.33 Acres
- Year built:
- 1992
- Baths:
- 2.00
- MLS#:
- 1256215
- Subdivision:
- Cross Creek
ADDITIONAL INFORMATION
Welcome the serene Cross Creek Subdivision of Maynardville, TN!! This charming basement rancher offers an ideal blend of comfort, convenience, and potential for expansion with moderate updates and thoughtful features that anyone would enjoy! Step inside to discover a spacious main level featuring 3 bedrooms, 2 bathrooms, which includes a master suite, all conveniently located on the same floor for easy living. The living room boasts a cozy wood-burning fireplace, perfect for cozy evenings. The kitchen has been tastefully updated with all solid wood cabinets, newer countertops, flooring and appliances making meal preparation a joy. Both bathrooms have been renovated as well to provide style and functionality. In addition, downstairs in the finished basement there is potential for a 4th bedroom, bonus room, or office, as well as the possibility of adding a 1/2 bath or full bath in the laundry room area, the basement offers endless opportunities for customization to suit your needs and lifestyle. Outside, the property features a fenced-in yard and a deck, providing the perfect space for outdoor entertaining or relaxation. The 2-car garage offers ample parking and storage space. Additional features of this home include a metal roof (7 years old), HVAC system (8 years old), siding (8 years old), and a water heater with new thermostat and elements (approximately 8 years old), ensuring both durability and peace of mind for years to come. Conveniently located in the desirable Cross Creek Subdivision, this home offers easy access to schools, shopping, dining, and recreational facilities. Don't miss out on the opportunity to make this your forever home. Schedule a showing today and experience the endless possibilities that await you at 151 Cross Creek Rd, Maynardville, TN 37807!
- Type:
- Other
- Sq.Ft.:
- 2,128
- Status:
- Active
- Beds:
- 5
- Lot size:
- 3.54 Acres
- Year built:
- 2020
- Baths:
- 3.00
- MLS#:
- 1255159
- Subdivision:
- Pine Ridge Crossing
ADDITIONAL INFORMATION
Welcome to Buckskin Lane, a charming, spacious home in Maynardville, TN. This home boasts 5 bedrooms and 3 bathrooms, providing ample space for comfortable living. With 2,128 sqft, this residence offers a cozy yet open atmosphere. Situated on a generous 3.54 acres, the property features a flat yard perfect for outdoor activities, complemented by a sturdy storage shed to meet all your storage needs. The allure of this home extends beyond its interiors, with wooded acreage providing an opportunity for exploration and tranquility right in your backyard. Convenience meets country living, as public water and sewer services enhance the ease of daily life. The privacy fence encases your haven, ensuring a sense of seclusion and security. Enjoy the convenience of a short drive to Knoxville and Norris Lake. This home is the perfect blend of comfort, convenience and natural beauty. Washer, Dryer, any Curtains, Valances, drapes or window treatments do not convey with the property. Buyer to verify all information, submit pre-approval letter/proof of funds with all offers.
- Type:
- Other
- Sq.Ft.:
- 1,680
- Status:
- Active
- Beds:
- 3
- Lot size:
- 0.5 Acres
- Year built:
- 1988
- Baths:
- 3.00
- MLS#:
- 1255095
ADDITIONAL INFORMATION
Welcome to 720 Raccoon Valley Rd, a charming two-story retreat nestled in a serene country setting. This 3-bedroom, 2.5-bath home offers the perfect blend of tranquility and comfort. The main floor features a thoughtfully designed living space, providing a seamless connection between the cozy indoors and the outdoors. The private wooded lot surrounding the property offers a sense of seclusion, making it an ideal spot for those who appreciate the beauty of nature. This residence comes with a convenient storage shed, providing additional space for your belongings. Whether you're looking to relax on the screened in back porch and enjoy the peaceful surroundings or explore the possibilities of your unrestricted property, this house offers the best of country living.
- Type:
- Other
- Sq.Ft.:
- 2,602
- Status:
- Active
- Beds:
- 3
- Lot size:
- 1.61 Acres
- Year built:
- 2010
- Baths:
- 2.00
- MLS#:
- 1254097
- Subdivision:
- Hickory Pointe
ADDITIONAL INFORMATION
CUSTOM BUILT 3 Bedroom 2 Bath One Level Home made of Stone and Shake Siding, Perched Atop Pine Lake Drive surrounded by PICTURESQUE VIEWS OF NORRIS LAKE & SURROUNDING MOUNTAINS! All to be enjoyed from a 20' x 16' SUNROOM! TRANQUILITY AWAITS! OFFICE or 4th Bedroom with French Doors & Vaulted Ceiling! STUNNING Handscraped Engineered Hardwood Floors laid on a diagonal! Kitchen/Dining/Great Room all VAULTED & OPEN!!! Stone Gas Fireplace! Kitchen with High End Cabinetry with Slide-Ins, Crown, Glass & Built-in Wine-Rack! Granite Counters, Stainless/Black Appliances, Gas Cooktop, Pantry! Sprawling Primary Bedroom Suite with Trey Ceiling & Luxury Master Bath: Tile Floors, Furniture Vanity with 2 Sinks, Granite Top & Storage Tower; Massive Tiled Walk-in Shower with Bench Seat & Multiple Sprayers! 3-CAR GARAGE! Tankless Water Heater, Water Softener System, Home Generator, Security System, Gutter Guards, Stone Paver Sidewalk, HVAC 1 yr old, Buried Propane Tank that is owned! Reverse Osmosis Water Filter in Kitchen! Patio off the Sunroom with Propane Hookup for Grill! NEIGHBORHOOD CLUBHOUSE with Pool, Exercise Room, 2 Community Boat Ramps! 5.5 Miles to Bubba Brew's Sports Bar & Grill; 6.5 Miles to Food City; 9 Miles to Hickory Star Resort & Marina. THIS OPPORTUNITY DOESN'T HAPPEN VERY OFTEN! Neighborhood info: www.hpnorris.com.The annual boat slip registration at Hickory Pointe begins each February. All of the community boat slips have been taken for this year, but there are a few overflow slips at the Vista Shores docks that this home on Pine Lake can apply to use this year. The HOA member told me that she believes there are 6 slips open to interior lot owners (which this is an interior lot). The registration information is on the Hickory Pointe website (www.hpnorris.com) under the Members/Community Docks link. Directions to Vista Shores boat slips from this house: R. on Hickory Pointe Lane. Go to Eagle Cove cul-de-sac at end of the road and take the Y to the left. The first brick wall on the right is parking for the docks. The tram is on the left (this is right before the first house on that road).
- Type:
- Other
- Sq.Ft.:
- 2,511
- Status:
- Active
- Beds:
- 5
- Lot size:
- 0.2 Acres
- Year built:
- 2024
- Baths:
- 3.00
- MLS#:
- 1253671
- Subdivision:
- Union Estates
ADDITIONAL INFORMATION
Welcome to the Hayden floorplan at Union Estates in Maynardville. This amazing home features 5 bedrooms and 3 bathrooms optimizing living space with an open concept design. The eat-in kitchen overlooks the living area, while having a view to the outdoor patio. The kitchen features an island with bar seating and plentiful cabinets and counter space. The first floor also features a flex room that could be used as a formal dining room or office, as well as a bedroom and full bathroom. As you head up to the second floor, you are greeted with the primary bedroom that features an ensuite bathroom as well as three additional bedrooms that surround a second living area, a full bathroom, and a laundry area. The Hayden plan is a stunning home that utilizes space. This home features 8ft Ceilings on first floor, Shaker style cabinetry, Solid Surface Countertops with 4in backsplash, Stainless Steel appliances by Whirlpool, Moen Chrome plumbing fixtures with Anti-scald shower valves, Mohawk flooring, LED lighting throughout, Architectural Shingles, Concrete rear patio (may vary per plan), & our Home Is Connected Smart Home Package. Seller offering closing cost assistance to qualified buyers. Builder warranty included. See agent for details. Due to variations amongst computer monitors, actual colors may vary. Pictures, photographs, colors, features, and sizes are for illustration purposes only and will vary from the homes as built. Photos may include digital staging. Square footage and dimensions are approximate. Buyer should conduct his or her own investigation of the present and future availability of school districts and school assignments. *Taxes are estimated. Buyer to verify all information.
- Type:
- Other
- Sq.Ft.:
- 1,334
- Status:
- Active
- Beds:
- 2
- Lot size:
- 0.01 Acres
- Year built:
- 2006
- Baths:
- 2.00
- MLS#:
- 1251861
- Subdivision:
- Heather Run Condominiums
ADDITIONAL INFORMATION
One Level Living with Huge Living room/dining room combination with Cathedral Ceilings that is open to the Kitchen. Kitchen has been upgraded with new Stove and dishwasher. 9 ft ceilings. Rural Living but close to shopping Large Bedrooms and a Master with Walk in Shower and Double Vanities, Each bedroom has a walk-in closet. Trey Ceiling in Master Low traffic on this one road, dead end subdivision.
- Type:
- Other
- Sq.Ft.:
- 3,168
- Status:
- Active
- Beds:
- 3
- Lot size:
- 7.9 Acres
- Year built:
- 2020
- Baths:
- 4.00
- MLS#:
- 1250536
ADDITIONAL INFORMATION
Like-new home on nearly 8 acres with a Norris Lake view. Just over 5,000 square feet total, with over 3,000 of it heated/finished. Two decks with views that will be perfect for that rocking chair. Main bedroom is on the main floor. 3.5 bathrooms, so, there's one for everybody. 9-foot ceilings upstairs and 10-foot downstairs. The basement includes a bedroom, bathroom, garage, deck and a prayer room. You can't help falling in love is what you'll be singing after you walk out the door. Short term rentals are allowed. Come on home.
- Type:
- Single Family
- Sq.Ft.:
- 1,788
- Status:
- Active
- Beds:
- n/a
- Lot size:
- 1.49 Acres
- Year built:
- 1948
- Baths:
- MLS#:
- 1250036
ADDITIONAL INFORMATION
- Type:
- Other
- Sq.Ft.:
- 2,400
- Status:
- Active
- Beds:
- 3
- Lot size:
- 1.57 Acres
- Year built:
- 2008
- Baths:
- 2.00
- MLS#:
- 1248369
- Subdivision:
- Hickory Pointe
ADDITIONAL INFORMATION
Welcome to Hickory Pointe. This lakeside home features wonderful views of the water and mountains. This residence can function as a primary, secondary or rental income producing property. While the shell was completed in 2008. The interior was not constructed until 2019. And the exterior underwent a partial update in 2022. This property is being offered turnkey. All Appliances, interior and exterior furnishings will convey. The main floor contains a large living area, well-appointed kitchen and primary suite. The expansive deck allows for great indoor/outdoor living and entertaining. The lower level has 2 additional bedrooms a full bath. And a large living space with wet bar set up. The expanded ceiling height on the lower level and vaulted ceilings on the main give the home a sense of volume and space. The split driveway allows for main level and lower-level parking. Come enjoy lakeside living at its best. While the neighborhood offers lake access, dock and resort style amenities. Boat Slips are available to residents on a first come basis and are not guaranteed. Additional expenses may apply. Contact Listing Agent for additional Information.
- Type:
- Other
- Sq.Ft.:
- 3,968
- Status:
- Active
- Beds:
- 4
- Lot size:
- 6.5 Acres
- Year built:
- 2006
- Baths:
- 4.00
- MLS#:
- 1248338
ADDITIONAL INFORMATION
3 Bedrooms in the Main Home, 2 Separate Guest Homes, Bunk House on 6.5 acres. Nestled on a paved road in the hills of East Tennessee, this beautiful crafted, home with stunning mountain views is a true gem. The large decks provide ample space for entertaining and hosting a BBQ/cookout or just simply enjoy the scenery while relaxing by an outdoor fireplace. Inside on the main level of this spacious home you will find a large open kitchen/dining area with stainless steel appliances, custom cabinets and lots of counte. Outside tucked away in the back of this property you will be amazed, when you see this hidden slice of paradise. Here you will find an adorable fully functional log cabin that serves as a second guest house. On one side of this cabin is a furnished game room that looks just like an old western saloon, while on the other side there is an adorable one room chapel and right in between it all is a pond, stocked with huge Koi fish, come see this peaceful retreat in the country. There is plenty of parking spaces with the attached 3-car garage on the main level and multiple covered carports for all your boats, ATVs and other automobiles. You even have space to park an RV. This is a true mountain retreat with its incredible views conveniently located less then 45 minutes from Knoxville and about an hour to the Great Smokey Mountains.
| Real Estate listings held by other brokerage firms are marked with the name of the listing broker. Information being provided is for consumers' personal, non-commercial use and may not be used for any purpose other than to identify prospective properties consumers may be interested in purchasing. Copyright 2024 Knoxville Area Association of Realtors. All rights reserved. |
Andrea D. Conner, License 344441, Xome Inc., License 262361, AndreaD.Conner@xome.com, 844-400-XOME (9663), 751 Highway 121 Bypass, Suite 100, Lewisville, Texas 75067


Listings courtesy of RealTracs MLS as distributed by MLS GRID, based on information submitted to the MLS GRID as of {{last updated}}.. All data is obtained from various sources and may not have been verified by broker or MLS GRID. Supplied Open House Information is subject to change without notice. All information should be independently reviewed and verified for accuracy. Properties may or may not be listed by the office/agent presenting the information. The Digital Millennium Copyright Act of 1998, 17 U.S.C. § 512 (the “DMCA”) provides recourse for copyright owners who believe that material appearing on the Internet infringes their rights under U.S. copyright law. If you believe in good faith that any content or material made available in connection with our website or services infringes your copyright, you (or your agent) may send us a notice requesting that the content or material be removed, or access to it blocked. Notices must be sent in writing by email to DMCAnotice@MLSGrid.com. The DMCA requires that your notice of alleged copyright infringement include the following information: (1) description of the copyrighted work that is the subject of claimed infringement; (2) description of the alleged infringing content and information sufficient to permit us to locate the content; (3) contact information for you, including your address, telephone number and email address; (4) a statement by you that you have a good faith belief that the content in the manner complained of is not authorized by the copyright owner, or its agent, or by the operation of any law; (5) a statement by you, signed under penalty of perjury, that the information in the notification is accurate and that you have the authority to enforce the copyrights that are claimed to be infringed; and (6) a physical or electronic signature of the copyright owner or a person authorized to act on the copyright owner’s behalf. Failure t
Maynardville Real Estate
The median home value in Maynardville, TN is $125,400. This is higher than the county median home value of $121,400. The national median home value is $219,700. The average price of homes sold in Maynardville, TN is $125,400. Approximately 37.55% of Maynardville homes are owned, compared to 46.28% rented, while 16.17% are vacant. Maynardville real estate listings include condos, townhomes, and single family homes for sale. Commercial properties are also available. If you see a property you’re interested in, contact a Maynardville real estate agent to arrange a tour today!
Maynardville, Tennessee has a population of 2,611. Maynardville is more family-centric than the surrounding county with 40.25% of the households containing married families with children. The county average for households married with children is 31.27%.
The median household income in Maynardville, Tennessee is $34,107. The median household income for the surrounding county is $40,132 compared to the national median of $57,652. The median age of people living in Maynardville is 35.3 years.
Maynardville Weather
The average high temperature in July is 86 degrees, with an average low temperature in January of 24.7 degrees. The average rainfall is approximately 49.5 inches per year, with 3.9 inches of snow per year.
