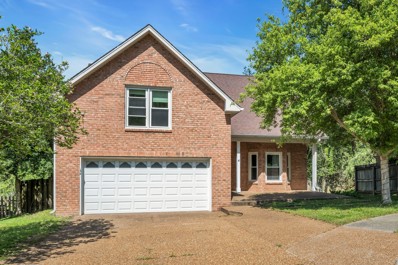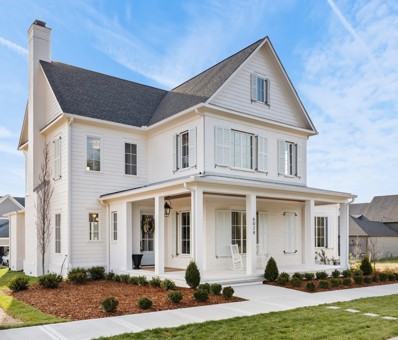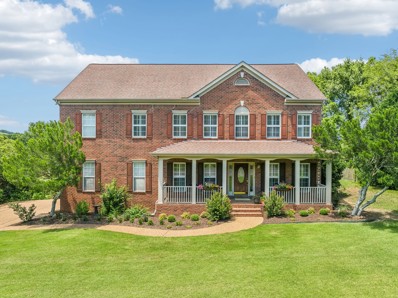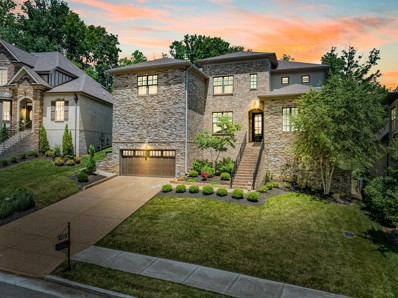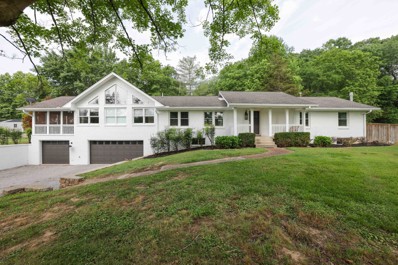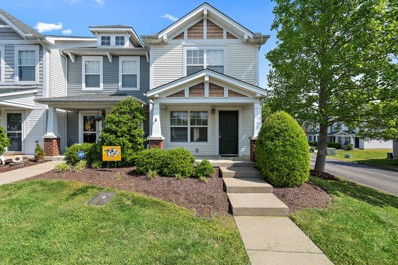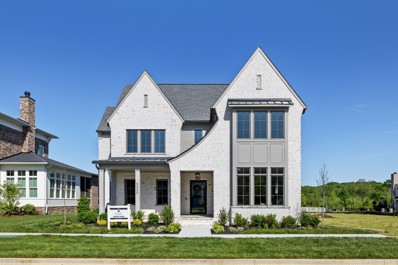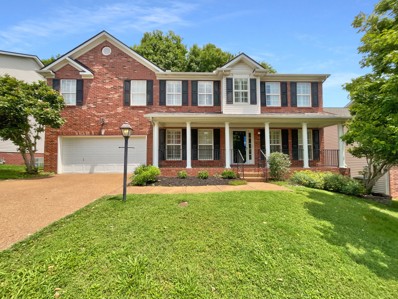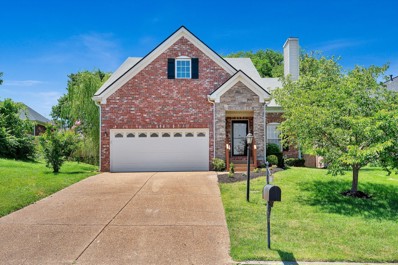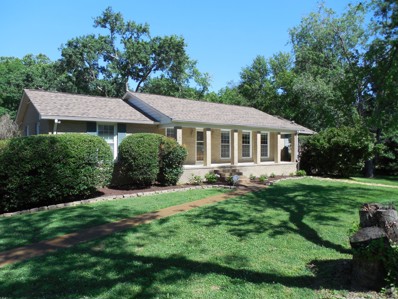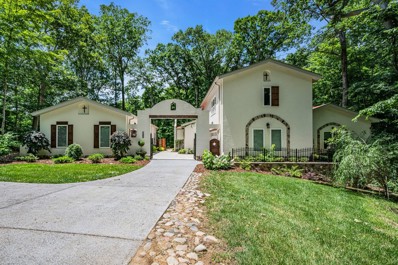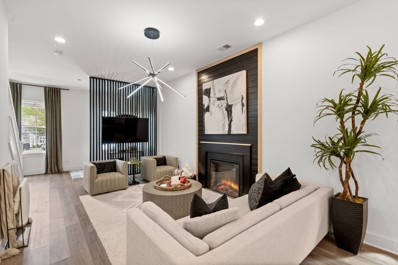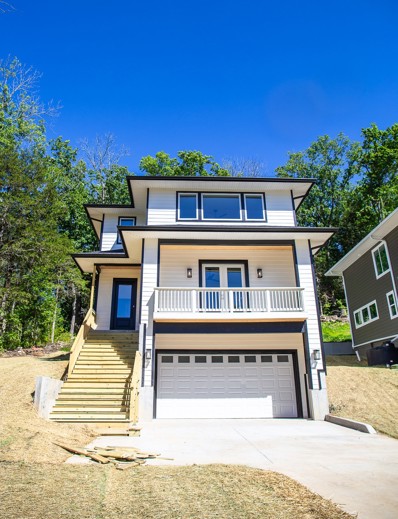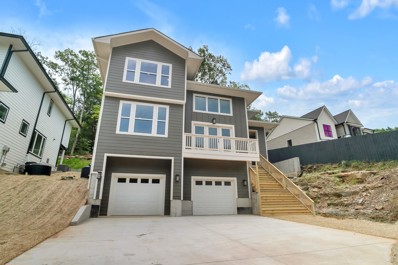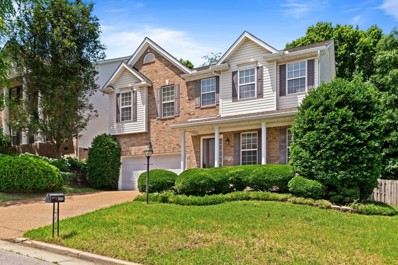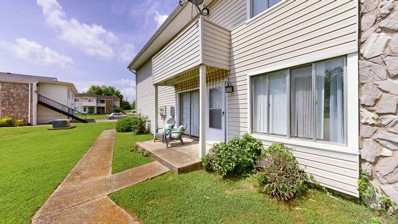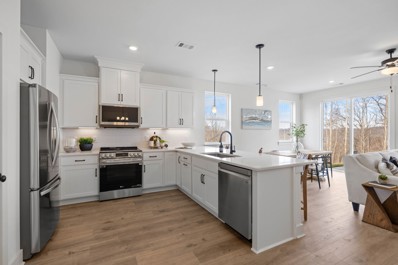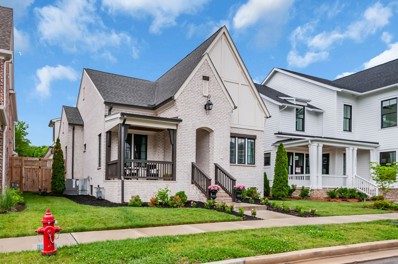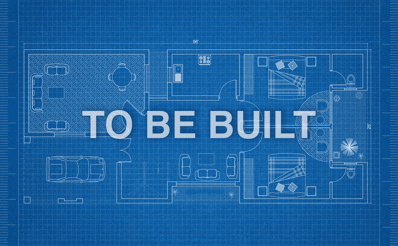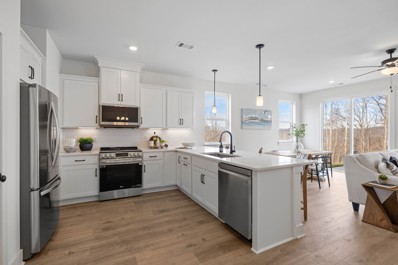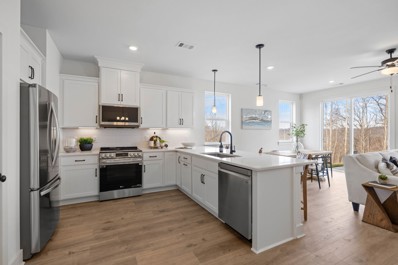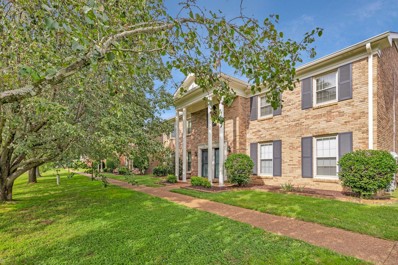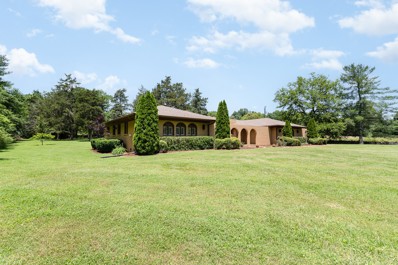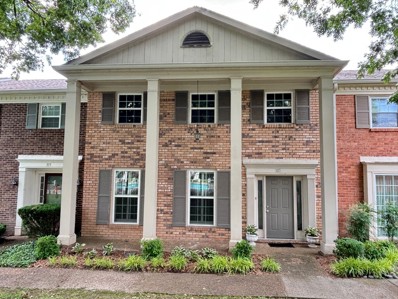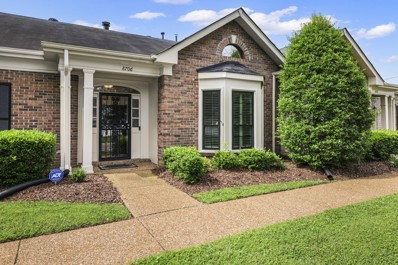Nashville TN Homes for Sale
- Type:
- Single Family
- Sq.Ft.:
- 2,612
- Status:
- NEW LISTING
- Beds:
- 3
- Lot size:
- 0.23 Acres
- Year built:
- 1996
- Baths:
- 3.00
- MLS#:
- 2665279
- Subdivision:
- Meade Vue
ADDITIONAL INFORMATION
Welcome to this 3 bed/2.5 bath cozy home. Enjoy the welcoming living room and gathering rooms that's perfect for hosting friends or cozying up with family. The open layout allows for seamless flow into the kitchen and dining area. The massive recreational room offers endless possibilities for use. Whether you envision it as a game room, home theater, or personal gym, the space is yours to customize. Each of the bedrooms provides good size space and comfort, with the master bedroom boasting an en-suite bathroom and generous closet space. This home boasts a beautiful level lot in a quiet neighborhood. Enjoy your private backyard, perfect for gathering or relaxation. No HOA, 5 mins to Bellevue One, 5 mins to freeway, 15-20 mins to downtown.
$1,925,000
6024 Pasquo Rd Nashville, TN 37221
- Type:
- Single Family
- Sq.Ft.:
- 3,756
- Status:
- NEW LISTING
- Beds:
- 4
- Lot size:
- 0.19 Acres
- Year built:
- 2023
- Baths:
- 6.00
- MLS#:
- 2665064
- Subdivision:
- Stephens Valley Sec6
ADDITIONAL INFORMATION
Completely Custom, New Sipple Home! Spacious outdoor living, complete with outdoor kitchen! Primary Suite, Guest Suite/Office, Gourmet Kitchen and Scullery all on the main floor. Custom cabinetry & trim, Sierra Pacific Aluminum Clad doors leading to huge outdoor living space truly sets this home apart! 2 additional bedrooms with full baths, second office, large lounge/loft on 2nd floor. Viking appliances, custom closets, solid core doors and carefully crafted design details as expected when building with Sipple Homes. Welcome Home!
Open House:
Sunday, 6/16 2:00-4:00PM
- Type:
- Single Family
- Sq.Ft.:
- 3,211
- Status:
- Active
- Beds:
- 4
- Lot size:
- 0.7 Acres
- Year built:
- 1998
- Baths:
- 3.00
- MLS#:
- 2666133
- Subdivision:
- Templegate
ADDITIONAL INFORMATION
Welcome to 5721 Templegate Drive, a charming all brick 4-bedroom, 2.5-bathroom home nestled in the heart of 37221. Boasting a generous & usable floor plan sitting on a sprawling .7 acre lot. This home offers ample room to live & entertain year-round! The inviting eat-in kitchen features granite counters, and stainless steel appliances, while the cozy fireplace adds warmth to the living area. Outside, the beautiful screened in porch and grilling deck overlook the massive private flat lot, perfect for outdoor gatherings. Additional highlights include large bedrooms, walk-in closets, lofted ceilings, a 2-car garage, and a huge basement for dry storage that spans almost the length of the first floor ( not counted in sq ft)! With its prime location near the new Sperrys Cafe, Publix, The Bellevue YMCA, Stephens Valley, Warner Parks, & One Bellevue Place, this home is a true find for those seeking convenience and comfort. Don't miss the opportunity to make this your own! No HOA!
$1,014,000
7225 Natchez Pointe Dr Nashville, TN 37221
Open House:
Sunday, 6/16 2:00-4:00PM
- Type:
- Single Family
- Sq.Ft.:
- 3,888
- Status:
- Active
- Beds:
- 4
- Lot size:
- 0.24 Acres
- Year built:
- 2017
- Baths:
- 4.00
- MLS#:
- 2665218
- Subdivision:
- Natchez Pointe
ADDITIONAL INFORMATION
Simply stunning one owner home in coveted Natchez Pointe, with unparalleled upgrades & attention to detail. Architectural designed outdoor living area to die for with covered patio, gazebo, firepit, natural plantings & trees for privacy! This transitional-styled home was carefully curated by current owners. Sweeping rooms, tall ceilings and archways, upgraded wide-plank flooring, handblown glass light fixtures, custom plantation blinds, in ground irrigation, underground utilities and French drain water system are just a few of the details that make this home special. Once built, seller added even more--custom front door, crown molding. Home has contemporary feel which sets it apart from other traditional designs. Exclusive smaller subdivision, tucked away in the hills of Natchez, this home offers highly desired Bellevue schools & convenient to interstate, Bellevue One, Natchez Trace for cycling, Percy Warner for hiking; only 20 minutes from downtown. Second primary suite on 2nd floor.
$950,000
9689 Highway 96 Nashville, TN 37221
- Type:
- Single Family
- Sq.Ft.:
- 2,248
- Status:
- Active
- Beds:
- 3
- Lot size:
- 5.05 Acres
- Year built:
- 1971
- Baths:
- 3.00
- MLS#:
- 2665131
- Subdivision:
- N/a
ADDITIONAL INFORMATION
Welcome to your dream retreat! This stunning 3-bedroom, 3-bath home offers 2,268 sq/ft of elegant living space on a sprawling 5 -acre lot. Immerse yourself in relaxation with a hot tub and in-ground pool, perfect for unwinding after a long day. The property also features a spacious unfinished basement awaiting your personal touch. Need space for hobbies? Look no further than the 1,200 sq/ft workshop/storage building, ideal for any project. Additional outdoor pool storage building ensures all your essentials are organized. Don't miss the chance to call this remarkable property your own!
- Type:
- Townhouse
- Sq.Ft.:
- 1,234
- Status:
- Active
- Beds:
- 2
- Lot size:
- 0.02 Acres
- Year built:
- 2004
- Baths:
- 3.00
- MLS#:
- 2664193
- Subdivision:
- Riverbridge Community
ADDITIONAL INFORMATION
Bright and inviting end-unit townhome nestled in the beautiful Riverbridge Community! Recently updated with new carpeting and fresh paint, this move-in ready home promises both comfort and convenience with its airy open floorplan, perfect for relaxing or entertaining. The two oversized upstairs bedrooms feature private en-suite bathrooms and walk-in closets. Laundry day will be a breeze, as the upstairs washer and dryer are included with the home! Outside, a fenced patio and ample storage space cater to your outdoor needs, while the HOA ensures hassle-free upkeep of the grounds and landscaping. Enjoy proximity to Bellevue One, Harpeth River Greenway, and all that West Nashville has to offer. Zoned for brand-new, state of the art James Lawson High School!
$1,999,900
6080 Pasquo Rd - Lot 702 Nashville, TN 37221
Open House:
Sunday, 6/16 2:00-4:00PM
- Type:
- Single Family
- Sq.Ft.:
- 4,627
- Status:
- Active
- Beds:
- 5
- Lot size:
- 0.26 Acres
- Year built:
- 2023
- Baths:
- 6.00
- MLS#:
- 2664291
- Subdivision:
- Stephens Valley Sec7
ADDITIONAL INFORMATION
This stunning brick beauty built by Legend Homes features sleek lines and striking dark fixtures that create an elegant contrast. The main level boasts a retreat-like primary suite and bath. With the flexibility to accommodate your needs, this home presents the option to add a 6th bedroom on the second level. The gourmet kitchen features gorgeous Silestone countertops, custom hickory cabinetry, top-of-the-line Thermador appliances, and a generously sized butler's pantry with ample shelving and an Avallon beverage center. The living room and kitchen are bathed in natural light, thanks to vaulted ceilings that extend throughout, creating an open and airy atmosphere. Entertain in style or unwind in the covered porch, featuring a cozy fireplace that invites you to enjoy all seasons in comfort.
- Type:
- Single Family
- Sq.Ft.:
- 2,990
- Status:
- Active
- Beds:
- 4
- Lot size:
- 0.15 Acres
- Year built:
- 2001
- Baths:
- 3.00
- MLS#:
- 2663999
- Subdivision:
- Bellevue Highlands
ADDITIONAL INFORMATION
Welcome to this stunning property, where elegance meets comfort! As you enter, recent upgrades include fresh interior paint neutral color palette creates a welcoming atmosphere. Relax by the charming fireplace or admire the stunning accent backsplash in the kitchen, which pairs perfectly with the stainless steel appliances recently added for added value. The primary bedroom boasts a spacious walk-in closet, offering ample storage space, while the primary bathroom features double sinks and a separate tub and shower for luxurious bathing experiences. New flooring adds durability and sophistication to select areas of the home. Step onto the deck and enjoy the fenced-in backyard for privacy and nature. With new appliances and superior design elements,this home awaits its new owner's personal touches.Seller is offering a 1/9% seller credit to buyer to be used for closing costs,representation,or any other lender allowable costs.This home has been virtually staged to illustrate its potential.
$540,000
905 Glenridge Ln Nashville, TN 37221
- Type:
- Single Family
- Sq.Ft.:
- 1,946
- Status:
- Active
- Beds:
- 3
- Lot size:
- 0.22 Acres
- Year built:
- 2003
- Baths:
- 3.00
- MLS#:
- 2666628
- Subdivision:
- Riverside
ADDITIONAL INFORMATION
Welcome home to the bustling community of Bellevue! This charming 3-bedroom, 2.5 bath residence combines modern conveniences with cozy comfort, offering the perfect blend of style and functionality. Newly repainted with all new carpet upstairs and in the downstairs primary bedroom, the house is ready for you to make it home. Hardwood floors grace the living room, dining room, kitchen, and half bath downstairs. The kitchen features gas cooking, and the living room boasts a wood-burning fireplace, perfect for the cooler evenings. A front-attached two-car garage will keep your vehicles and other items safe from the elements. Upstairs, in addition to the two bedrooms and full bath, there's a large bonus room that offers multiple uses, such as a home office, playroom, or guest space. The house backs up to an HOA-owned common area and is perched high on a hill, offering scenic views. Enjoy your walks on the nearby greenway along the Harpeth River.
$679,000
5958 Temple Rd Nashville, TN 37221
Open House:
Sunday, 6/16 2:00-4:00PM
- Type:
- Single Family
- Sq.Ft.:
- 3,113
- Status:
- Active
- Beds:
- 4
- Lot size:
- 1.95 Acres
- Year built:
- 1968
- Baths:
- 3.00
- MLS#:
- 2662880
- Subdivision:
- Collins
ADDITIONAL INFORMATION
Open Ranch Home. Large level lot with partially fenced in back yard. Sunroom and large deck. 2 gas fireplaces. Tankless water heater. PEX water supply in the house and a new PEX water line from meter to house. Oversized two car garage. Pool Table remains. Canopy on the deck with firepit remain. No flooding since 2010 but will require flood insurance.
$1,890,000
7585 Hallows Drive Nashville, TN 37221
- Type:
- Single Family
- Sq.Ft.:
- 4,681
- Status:
- Active
- Beds:
- 4
- Lot size:
- 5 Acres
- Year built:
- 2022
- Baths:
- 5.00
- MLS#:
- 2663632
- Subdivision:
- Cielo Vista
ADDITIONAL INFORMATION
Dreamy privacy with convenient proximity to Nashville! Located on 5 acres, this stunning Spanish style inspired, custom designed home is filled with luxury upgrades. It features 4 separate Master suites, a heated pool with fire lighting and sauna jets. Also included onsite is a pool house, that could be used as a private apartment. The 4-car garage can be utilized for cars, music, art, or even a private gym! The gorgeous backyard is showcased from a screened in patio, or the patio area off the Master. Hickory flooring, designer wall accents, and up to 17 ft tall ceilings. Main living uses a traditional HVAC all other areas have the ultra-high efficiency European units in each room. Foam insulation maximizes energy efficiency and sound dampening. The spacious great room shows off an oversized fireplace with a custom hickory mantle. Just 2 miles from One Bellevue Place, Publix, Sprouts and the Ford Ice Center.
Open House:
Sunday, 6/16 2:00-4:00PM
- Type:
- Townhouse
- Sq.Ft.:
- 1,332
- Status:
- Active
- Beds:
- 2
- Lot size:
- 0.01 Acres
- Year built:
- 2022
- Baths:
- 3.00
- MLS#:
- 2665450
- Subdivision:
- Belle Meade Ridge Townhomes
ADDITIONAL INFORMATION
Nestled in the vibrant Belle Meade Ridge community, this pristine end-unit townhome offers modern comfort and convenience! Step inside and indulge in the upgrades that this home has to offer. With an open-concept layout, this spacious floor plan is an ideal setup for entertaining. Enjoy the outdoors on your sizable, private patio, or just minutes away at Edwin Warner Park or Percy Warner Park. Positioned only 15 minutes to downtown, and less than 10 minutes to Bellevue One Place (grocery stores, restaurants, shopping, movie theater, ice-skating rink, and much more), convenience is at your fingertips. To see this home is to love it!
- Type:
- Single Family-Detached
- Sq.Ft.:
- 2,498
- Status:
- Active
- Beds:
- 3
- Lot size:
- 0.03 Acres
- Year built:
- 2023
- Baths:
- 3.00
- MLS#:
- 2664672
- Subdivision:
- 7662 Sawyer Brown Road
ADDITIONAL INFORMATION
This stunning new construction home in the heart of Bellevue boasts elegance and comfort at every turn. Step inside to discover the timeless beauty of white oak flooring that flows throughout and stunning craftsmanship that creates a warm and inviting ambiance. Entertain with ease in the open floor plan, where gatherings seamlessly transition from the kitchen to the cozy living area, complete with a gas fireplace. Escape to the balcony, perfect for morning coffee. The spacious primary bedroom offers a separate shower and tub, and large walk in closet. Extra closets and a two car garage offer plenty of storage in this inviting home, effortlessly combining practicality and luxury.
- Type:
- Single Family-Detached
- Sq.Ft.:
- 2,262
- Status:
- Active
- Beds:
- 4
- Lot size:
- 0.03 Acres
- Year built:
- 2023
- Baths:
- 3.00
- MLS#:
- 2664671
- Subdivision:
- 7662 Sawyer Brown Road
ADDITIONAL INFORMATION
This stunning new construction home in the heart of Bellevue boasts elegance and comfort at every turn. Step inside to discover the timeless beauty of white oak flooring that flows throughout, and stunning craftsmanship that creates a warm and inviting ambiance. Entertain with ease in the spacious open floor plan, where gatherings seamlessly transition from the kitchen to the cozy living area, complete with a gas fireplace and soaring 25 foot lofted ceiling. Escape to the balcony, perfect for morning coffee. The spacious primary bedroom offers a separate shower and tub, and large walk in closet. Extra closets and a two car garage offer plenty of storage in this inviting home, effortlessly combining practicality and luxury.
$599,000
7424 Kreitner Dr Nashville, TN 37221
- Type:
- Single Family
- Sq.Ft.:
- 2,539
- Status:
- Active
- Beds:
- 4
- Lot size:
- 0.15 Acres
- Year built:
- 2003
- Baths:
- 3.00
- MLS#:
- 2662472
- Subdivision:
- Bellevue Highlands
ADDITIONAL INFORMATION
Move in ready home with large rooms, great storage and open, very livable floor plan! Open concept first floor with updated kitchen--new quartz counter tops and backsplash, new sink, all stainless steel appliances. New carpet throughout second floor. Updated luxury vinyl plank flooring throughout main. Half bath on main floor. Large primary with walk-in closet, dual sinks in primary bath with separate shower and soaking tub. Freshly stained large deck (16x24) is perfect for grilling, outdoor dining, and entertaining. Deck includes string lights, ceiling fan, and is wired for an outdoor theater system. 2" blinds throughout the home. Owner insulated the garage and garage door. Garage has incredible built-in storage. Well maintained home with beautiful wooded backyard view. Walkable to Publix and restaurants. Convenient to Edwin and Percy Warner Parks. Don't miss this one.
- Type:
- Other
- Sq.Ft.:
- 1,058
- Status:
- Active
- Beds:
- 2
- Lot size:
- 0.01 Acres
- Year built:
- 1977
- Baths:
- 2.00
- MLS#:
- 2664393
- Subdivision:
- Peppertree Creekside Meadows
ADDITIONAL INFORMATION
The perfect Bellevue location at an unbeatable price! Creekside Meadows is a special community that offers tons of amenities such as a swimming pool, a clubhouse, and a playground, while maintaining close proximity to retail, dining, interstate access, entertainment, and the Bellevue One Place development. This home features updates to the kitchen, fresh paint, and upgraded laminate flooring. Enjoy the outdoors and lovely weather from the front patio or the balcony extending from the primary bedroom! This home has a covered carport and storage area as well for added space and convenience. Don't miss out on this great opportunity for either a first-time homebuyer, someone looking to downsize, or a fabulous rental property to add to your investment portfolio. Call 180 Bellevue Rd. #120 home today!
- Type:
- Single Family
- Sq.Ft.:
- 1,775
- Status:
- Active
- Beds:
- 3
- Year built:
- 2024
- Baths:
- 3.00
- MLS#:
- 2666924
- Subdivision:
- Ridgecrest At Riverwalk
ADDITIONAL INFORMATION
Located In Riverwalk subdivision on a ridge surrounded by lush green trees, this community is tucked away from it all yet only minutes from I-40 and Nashville. This quaint development consists of 61 townhomes and has access to amenities that include 3 pools, playground, walking trails by the Harpeth River, pavilion with picnic tables and fireplace. Beautiful curb appeal with brick or Hardie exteriors with 3 beds, 2.5 baths plus a 1 car garage. Highly upgraded features include: hard surface flooring on 1st floor, oak stairs, quartz countertops throughout, white cabinets, subway tile backsplash, black hardware & faucets, craftsman trim details, double vanities, subway tile shower and water closet in owner's suite.
$1,249,900
1221 Luckett Rd Nashville, TN 37221
- Type:
- Single Family
- Sq.Ft.:
- 3,125
- Status:
- Active
- Beds:
- 3
- Lot size:
- 0.15 Acres
- Year built:
- 2022
- Baths:
- 4.00
- MLS#:
- 2666299
- Subdivision:
- Stephens Valley
ADDITIONAL INFORMATION
Excellent MAIN LEVEL LIVING! Welcome to this charming all-brick home, offering a perfect blend of elegance and functionality. The main floor features 2 bedrooms and an office, which can easily be converted into an additional bedroom. Upstairs, you’ll find a spacious bonus room and an additional bedroom. Each bedroom is an ensuite, ensuring privacy and convenience for all. The kitchen is a chef's dream, boasting ceiling-height cabinets for ample storage, luxurious quartz countertops, a Monogram range with a 6-burner gas cooktop and a griddle, and an extra-large pantry. Step outside to a beautifully enclosed backyard with a privacy fence and low maintenance astro turf, ideal for enjoying outdoor activities year-round. Additional features include a 2-car garage and extra parking space in the back, providing plenty of room for your vehicles and guests.
- Type:
- Single Family
- Sq.Ft.:
- 1,775
- Status:
- Active
- Beds:
- 3
- Year built:
- 2024
- Baths:
- 3.00
- MLS#:
- 2661978
- Subdivision:
- Ridgecrest At Riverwalk
ADDITIONAL INFORMATION
Located In Riverwalk subdivision on a ridge surrounded by lush green trees, this community is tucked away from it all yet only minutes from I-40 and Nashville. This quaint development consists of 61 townhomes and has access to amenities that include 3 pools, playground, walking trails by the Harpeth River, pavilion with picnic tables and fireplace. Beautiful curb appeal with brick or Hardie exteriors with 3 beds, 2.5 baths plus a 1 car garage. Highly upgraded features include: hard surface flooring on 1st floor, oak stairs, quartz countertops throughout, white cabinets, subway tile backsplash, black hardware & faucets, craftsman trim details, double vanities, subway tile shower and water closet in owner's suite.
- Type:
- Single Family
- Sq.Ft.:
- 1,775
- Status:
- Active
- Beds:
- 3
- Year built:
- 2024
- Baths:
- 3.00
- MLS#:
- 2661955
- Subdivision:
- Ridgecrest At Riverwalk
ADDITIONAL INFORMATION
Located In Riverwalk subdivision on a ridge surrounded by lush green trees, this community is tucked away from it all yet only minutes from I-40 and Nashville. This quaint development consists of 61 townhomes and has access to amenities that include 3 pools, playground, walking trails by the Harpeth River, pavilion with picnic tables and fireplace. Beautiful curb appeal with brick or Hardie exteriors with 3 beds, 2.5 baths plus a 1 car garage. Highly upgraded features include: hard surface flooring on 1st floor, oak stairs, quartz countertops throughout, white cabinets, subway tile backsplash, black hardware & faucets, craftsman trim details, double vanities, subway tile shower and water closet in owner's suite. FEATURED HOME: This home includes a custom closet in owner's suite!
- Type:
- Single Family
- Sq.Ft.:
- 1,775
- Status:
- Active
- Beds:
- 3
- Year built:
- 2024
- Baths:
- 3.00
- MLS#:
- 2661907
- Subdivision:
- Ridgecrest At Riverwalk
ADDITIONAL INFORMATION
Located In Riverwalk subdivision on a ridge surrounded by lush green trees, this community is tucked away from it all yet only minutes from I-40 and Nashville. This quaint development consists of 61 townhomes and has access to amenities that include 3 pools, playground, walking trails by the Harpeth River, pavilion with picnic tables and fireplace. Beautiful curb appeal with brick or Hardie exteriors with 3 beds, 2.5 baths plus a 1 car garage. Highly upgraded features include: hard surface flooring on 1st floor, oak stairs, quartz countertops throughout, white cabinets, subway tile backsplash, black hardware & faucets, craftsman trim details, double vanities, subway tile shower and water closet in owner's suite.
Open House:
Sunday, 6/16 2:00-4:00PM
- Type:
- Townhouse
- Sq.Ft.:
- 1,920
- Status:
- Active
- Beds:
- 3
- Lot size:
- 0.02 Acres
- Year built:
- 1982
- Baths:
- 3.00
- MLS#:
- 2662074
- Subdivision:
- River Plantation
ADDITIONAL INFORMATION
Wonderful original owner in River Plantation. Super well maintained home with updated kitchen, all appliances remain, tile backsplash. Huge living room with lots of natural light, open staircase and open to den. Huge master suite with 2 walk in closets and full bath. No pets or smoking since 1982. Very private patio area, large outside storage off the carport. Fantastic location, so close to everything (Cheekwood, Percy Warner Park, Nashville, Edwin Warner Park, Bellevue Place). Lots of sidewalks and walking areas. Clubhouse and pool in the community. No flood insurance required, not in the flood zone. River Plantation has been a desirable location for 40 years, it just gets better as Nashville grows.
$1,300,000
8300 Highway 100 Nashville, TN 37221
- Type:
- Single Family
- Sq.Ft.:
- 2,770
- Status:
- Active
- Beds:
- 3
- Lot size:
- 3.65 Acres
- Year built:
- 1975
- Baths:
- 3.00
- MLS#:
- 2661566
- Subdivision:
- Natchez Trace Estates
ADDITIONAL INFORMATION
Unique and spacious on an expansive 3.65 acre lot located in the heart of southwest Nashville! Just mere minutes from the Natchez Trace Parkway and Warner Parks! One-of-a kind Mediterranean-inspired architecture aptly describes this one story all-brick home. Complete with courtyard fountain and Tuscan-inspired custom front door! A 2014 renovation included the installation of black walnut hardwoods throughout the living room and kitchen, Barber Cabinet Co custom kitchen cabinetry, a spacious granite island with built-in drawer microwave, Jenn-Air appliances, custom wet bar/coffee area with built-in wine racks and cooler, quartz countertops. Exquisite lighting fixtures throughout the living spaces, travertine tile fireplace with limestone hearth and custom wood mantle! Built-in shelving! Sycamore in dining room! Heated floors in primary bath! New paint throughout entire home and brand new carpets in all bedrooms and office! Backyard storage shed perfect for storing boat, kayaks, canoe!
- Type:
- Townhouse
- Sq.Ft.:
- 1,776
- Status:
- Active
- Beds:
- 3
- Lot size:
- 0.02 Acres
- Year built:
- 1972
- Baths:
- 3.00
- MLS#:
- 2661551
- Subdivision:
- River Plantation
ADDITIONAL INFORMATION
Motivated Seller!!! River Plantation 3 bedroom, 2.5 bathroom townhome! Large living room with fireplace. 2 stall carport with storage closet around "rear" of the home with access into the back gate/patio. Steps from the pool! Building has newer roof!
Open House:
Saturday, 6/15 2:00-4:00PM
- Type:
- Other
- Sq.Ft.:
- 2,045
- Status:
- Active
- Beds:
- 3
- Lot size:
- 0.04 Acres
- Year built:
- 1998
- Baths:
- 3.00
- MLS#:
- 2663512
- Subdivision:
- River Plantation
ADDITIONAL INFORMATION
Welcome to the fantastic Andover Plan in River Plantation with over $70K in updates and improvements. This home offers 2,045 square feet, featuring 3 bedrooms and 2 full bathrooms all on the ground floor, plus an upstairs loft with an attached full bath. Cathedral ceilings in both the living and family rooms create an open and spacious feel. The family room includes a gas fireplace and convenient access to the kitchen and the backyard's enclosed patio. The updated kitchen features new stainless steel appliances, quartz countertops, new plumbing fixtures, and a tile backsplash. New hardwood floors grace the main living area, while the 3 bedrooms have been updated with plush carpeting. The home has new windows, beautiful plantation shutters and both the HVAC and tankless water heater are under 5 years old. The backyard patio boasts a new fence, Sundek patio, and a Sunsetter Retractable Awning. Situated at the end of the street, this condo offers peace and privacy.
Andrea D. Conner, License 344441, Xome Inc., License 262361, AndreaD.Conner@xome.com, 844-400-XOME (9663), 751 Highway 121 Bypass, Suite 100, Lewisville, Texas 75067


Listings courtesy of RealTracs MLS as distributed by MLS GRID, based on information submitted to the MLS GRID as of {{last updated}}.. All data is obtained from various sources and may not have been verified by broker or MLS GRID. Supplied Open House Information is subject to change without notice. All information should be independently reviewed and verified for accuracy. Properties may or may not be listed by the office/agent presenting the information. The Digital Millennium Copyright Act of 1998, 17 U.S.C. § 512 (the “DMCA”) provides recourse for copyright owners who believe that material appearing on the Internet infringes their rights under U.S. copyright law. If you believe in good faith that any content or material made available in connection with our website or services infringes your copyright, you (or your agent) may send us a notice requesting that the content or material be removed, or access to it blocked. Notices must be sent in writing by email to DMCAnotice@MLSGrid.com. The DMCA requires that your notice of alleged copyright infringement include the following information: (1) description of the copyrighted work that is the subject of claimed infringement; (2) description of the alleged infringing content and information sufficient to permit us to locate the content; (3) contact information for you, including your address, telephone number and email address; (4) a statement by you that you have a good faith belief that the content in the manner complained of is not authorized by the copyright owner, or its agent, or by the operation of any law; (5) a statement by you, signed under penalty of perjury, that the information in the notification is accurate and that you have the authority to enforce the copyrights that are claimed to be infringed; and (6) a physical or electronic signature of the copyright owner or a person authorized to act on the copyright owner’s behalf. Failure t
Nashville Real Estate
The median home value in Nashville, TN is $328,495. This is higher than the county median home value of $264,400. The national median home value is $219,700. The average price of homes sold in Nashville, TN is $328,495. Approximately 42.31% of Nashville homes are owned, compared to 45.24% rented, while 12.45% are vacant. Nashville real estate listings include condos, townhomes, and single family homes for sale. Commercial properties are also available. If you see a property you’re interested in, contact a Nashville real estate agent to arrange a tour today!
Nashville, Tennessee 37221 has a population of 454,949. Nashville 37221 is less family-centric than the surrounding county with 24.04% of the households containing married families with children. The county average for households married with children is 28.59%.
The median household income in Nashville, Tennessee 37221 is $59,787. The median household income for the surrounding county is $53,419 compared to the national median of $57,652. The median age of people living in Nashville 37221 is 34.3 years.
Nashville Weather
The average high temperature in July is 89.01 degrees, with an average low temperature in January of 27.6 degrees. The average rainfall is approximately 51.17 inches per year, with 5.51 inches of snow per year.
