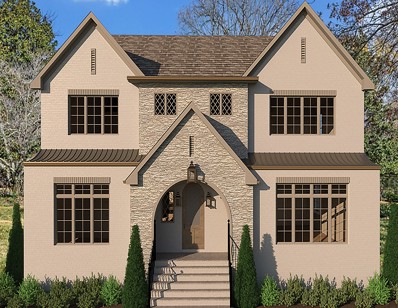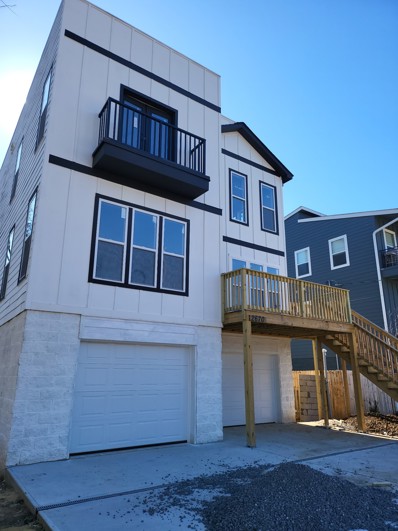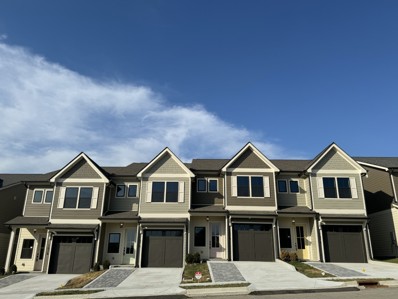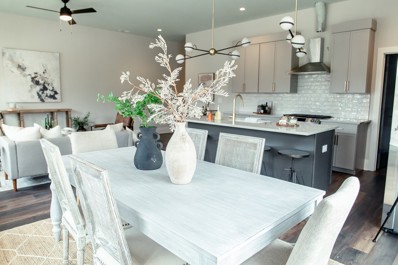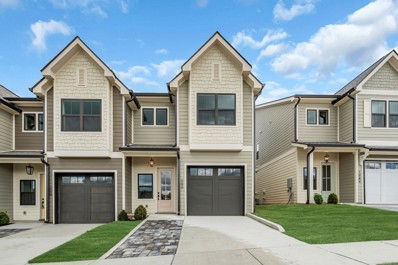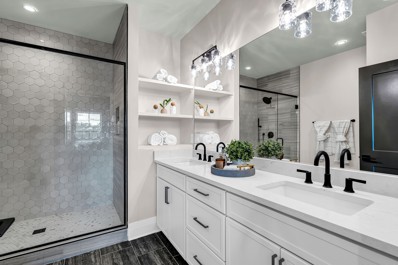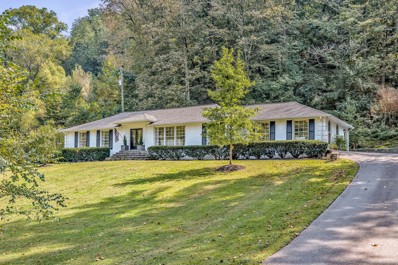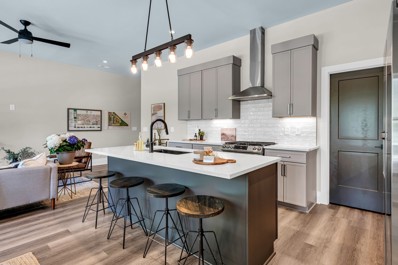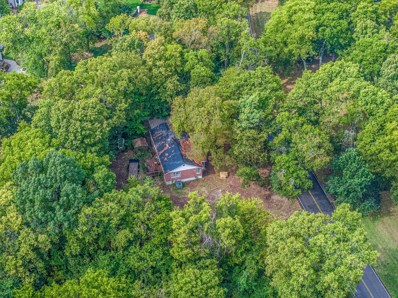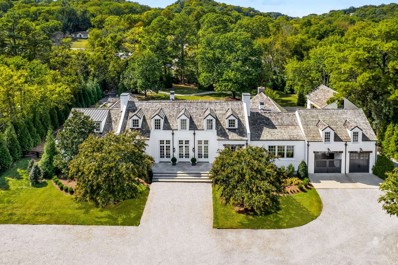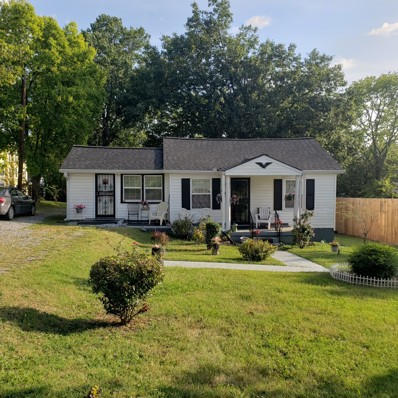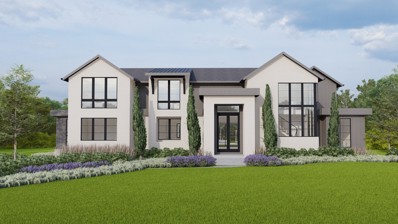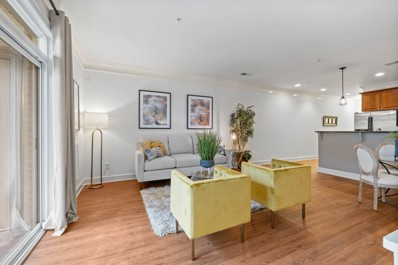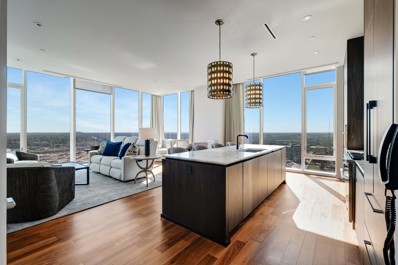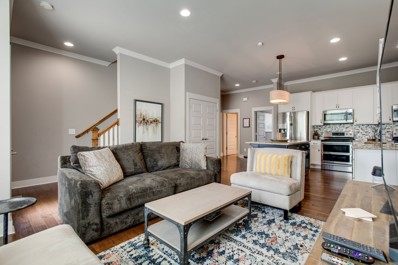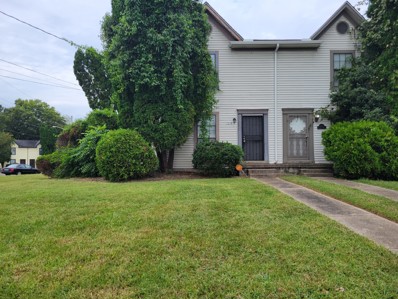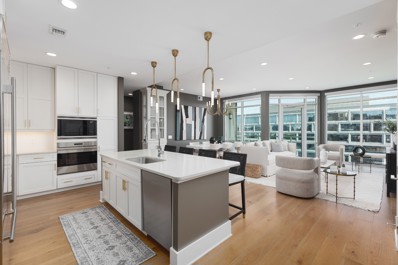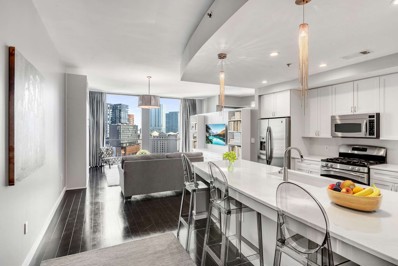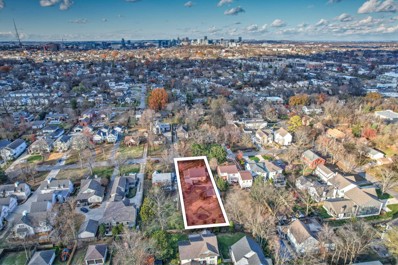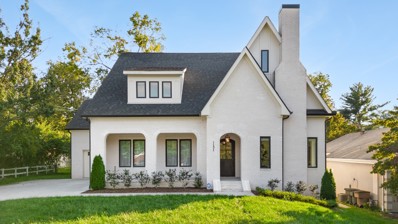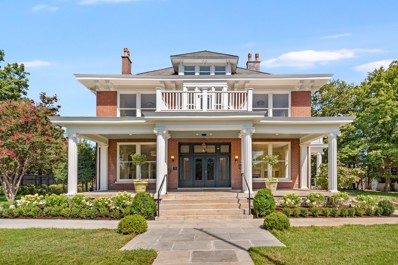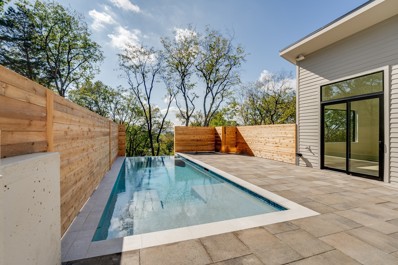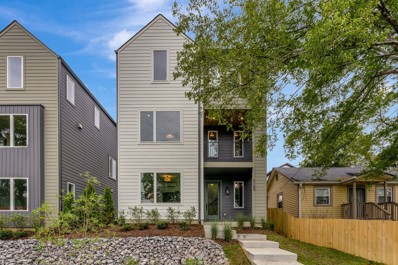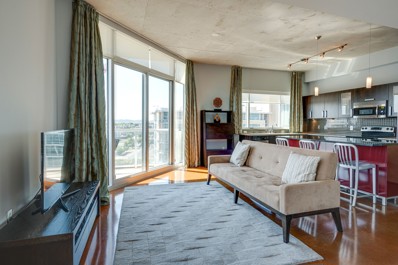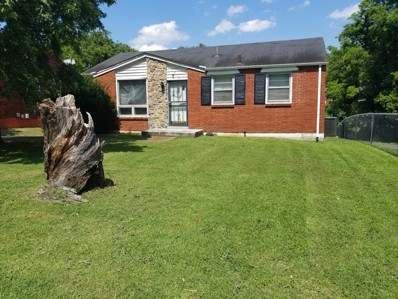Nashville TN Homes for Sale
$3,299,000
4224a Granny White Pike Nashville, TN 37204
- Type:
- Single Family-Detached
- Sq.Ft.:
- 5,540
- Status:
- Active
- Beds:
- 6
- Lot size:
- 0.3 Acres
- Year built:
- 2024
- Baths:
- 8.00
- MLS#:
- 2619201
- Subdivision:
- Forty Two Twentyfour Granny White Pike
ADDITIONAL INFORMATION
Experience opulent living in this breathtaking luxury new build! With 6 bedrooms, each boasting its own ensuite, and a convenient scullery complimenting the gourmet kitchen, this home epitomizes comfort and sophistication. Indulge in high-end appliances and luxury finishes throughout. Situated in a prime location, enjoy convenience and prestige. This home includes two laundry rooms, one on each floor – for ultimate convenience and the added practicality of a 3-car garage. The second floor front bedroom could serve as an additional primary suite, providing flexibility and versatility. Plus, a bonus room offers endless possibilities for customization. Enjoy unparalleled elegance and modernity in every corner of this remarkable home. Please see floor plan and finishes in the media section.
$739,900
2670 Miami Ave Nashville, TN 37214
- Type:
- Single Family
- Sq.Ft.:
- 2,854
- Status:
- Active
- Beds:
- 4
- Lot size:
- 0.14 Acres
- Year built:
- 2023
- Baths:
- 3.00
- MLS#:
- 2579021
- Subdivision:
- Wooddale Grove Annex
ADDITIONAL INFORMATION
New construction with a lovely roof top with beautiful view to the Cumberland River. You are going to fall in love with this house! Main floor has a guest bedroom, open - concept kitchen, formal dinning, laundry, and a large rear deck. Second floor has the master bedroom with a balcony, and two more bedrooms. The garage has a lot of storage. This property is just minutes from the Opry Mills Mall and downtown Nashville.
Open House:
Saturday, 6/15 12:00-4:00PM
- Type:
- Townhouse
- Sq.Ft.:
- 1,842
- Status:
- Active
- Beds:
- 3
- Year built:
- 2023
- Baths:
- 4.00
- MLS#:
- 2651665
- Subdivision:
- Noble Place
ADDITIONAL INFORMATION
Seller/Lender is offering $10,000 towards closing cost or rate buydown! Introducing the Aspen floor plan at Noble Place, a new construction townhome residence in a private gated community located in the Woodbine Area 10 minutes from downtown Nashville and the airport. Noble Place is the perfect place to call home for those who want easy access to all that the city has to offer. This stunning home boasts 1,842 sq/ft of living space, 3 BR, 3 ½ BA, and a 1-car garage. The master bedroom features its own suite and a walk-in closet while the kitchen includes a walk-in pantry. Refrigerator, Washer/Dryer included. The homes features a back deck, gas range and a tankless WH. Homes designed by leading designer Kathy Anderson. Residents will enjoy a 2-acre park with walking trails. This community features 4 different floor plans starting in the $400's.
- Type:
- Townhouse
- Sq.Ft.:
- 1,962
- Status:
- Active
- Beds:
- 3
- Year built:
- 2023
- Baths:
- 4.00
- MLS#:
- 2621534
- Subdivision:
- Noble Place
ADDITIONAL INFORMATION
Seller/Lender is offering $10,000 towards closing cost or rate buydown! Introducing the Camelia floor plan at Noble Place, a new construction townhome residence in a private gated community located in the Woodbine Area 10 minutes from downtown Nashville and the airport. Noble Place is the perfect place to call home for those who want easy access to all that the city has to offer. This stunning home boasts 1,962 sq/ft of living space, 3 BR, 3 ½ BA, and a 2-car garage. The master bedroom features its own suite and a walk-in closet while the kitchen includes a walk-in pantry. Refrigerator, Washer/Dryer INCLUDED! The homes feature gas range and a tankless WH. Homes designed by leading designer Kathy Anderson. Residents will enjoy a 2-acre park with walking trails and a pickleball court. This community features 4 different floor plans starting in the $400's. Completion Date: 2/15/2024
Open House:
Saturday, 6/15 12:00-4:00PM
- Type:
- Townhouse
- Sq.Ft.:
- 1,842
- Status:
- Active
- Beds:
- 3
- Year built:
- 2023
- Baths:
- 4.00
- MLS#:
- 2617985
- Subdivision:
- Noble Place
ADDITIONAL INFORMATION
Seller/Lender is offering $10,000 towards closing cost or rate buydown! Introducing the Aspen floor plan at Noble Place, a new construction townhome residence in a private gated community located in the Woodbine Area 10 minutes from downtown Nashville and the airport. Noble Place is the perfect place to call home for those who want easy access to all that the city has to offer. This stunning home boasts 1,842 sq/ft of living space, 3 BR, 3 ½ BA, and a 1-car garage. The master bedroom features its own suite and a walk-in closet while the kitchen includes a walk-in pantry. Refrigerator, Washer/Dryer included. The homes feature electric heat, gas range and a tankless WH. Homes designed by leading designer Kathy Anderson. Residents will enjoy a 2-acre park with walking trails and pickleball court. This community features 4 different floor plans starting in the $400's.
Open House:
Saturday, 6/15 12:00-4:00PM
- Type:
- Townhouse
- Sq.Ft.:
- 1,842
- Status:
- Active
- Beds:
- 3
- Year built:
- 2023
- Baths:
- 4.00
- MLS#:
- 2616332
- Subdivision:
- Noble Place
ADDITIONAL INFORMATION
Seller/Lender is offering $10,000 towards closing cost or rate buydown! Introducing the Aspen floor plan at Noble Place, a new construction townhome residence in a private gated community located in the Woodbine Area 10 minutes from downtown Nashville and the airport. Noble Place is the perfect place to call home for those who want easy access to all that the city has to offer. This stunning home boasts 1,842 sq/ft of living space, 3 BR, 3 ½ BA, and a 1-car garage. The master bedroom features its own suite and a walk-in closet while the kitchen includes a walk-in pantry. Refrigerator, Washer/Dryer included. The homes feature electric heat, gas range and a tankless WH. Homes designed by leading designer Kathy Anderson. Residents will enjoy a 2-acre park with walking trails and pickleball court. This community features 4 different floor plans starting in the $400's. See 3D Tour of Townhome in Links.
$1,295,000
6573 Rolling Fork Dr Nashville, TN 37205
- Type:
- Single Family
- Sq.Ft.:
- 3,062
- Status:
- Active
- Beds:
- 4
- Lot size:
- 1.59 Acres
- Year built:
- 1960
- Baths:
- 3.00
- MLS#:
- 2660129
- Subdivision:
- West Meade Farms
ADDITIONAL INFORMATION
Patsy Cline “dream home” as featured in film “Sweet Dreams” feat. Jessica Lange & Ed Harris. Tucked on a quiet, tree-lined, dead end street w/neighborhood events for holidays, the Rolling Fork Community is one of West Meade’s best kept secrets. Immerse yourself in luxury at this meticulously updated ranch home nestled in the hills of West Meade. Situated on a sprawling 1.58-acre lot, this brick gem flawlessly blends modern elegance w/timeless allure. Crafted by a skilled interior designer, every detail oozes sophistication. Enter to find 4 spacious bedrooms, a dedicated office, & plenty of built-ins ensuring harmony & order. Outside, enjoy your private oasis w/lush greenery, a charming turfed backyard, & a welcoming patio for outdoor gatherings. Conveniently located near Nashville West & Belle Meade amenities, w/downtown Nashville just a short drive away. Spanning over 3,000 square feet, this home boasts a seamless layout w/ample storage & modern comforts. HVAC 2 & 4 yrs old, roof 2024
Open House:
Saturday, 6/15 12:00-4:00PM
- Type:
- Townhouse
- Sq.Ft.:
- 2,042
- Status:
- Active
- Beds:
- 3
- Year built:
- 2024
- Baths:
- 4.00
- MLS#:
- 2655298
- Subdivision:
- Noble Place
ADDITIONAL INFORMATION
Seller/Lender is offering $10,000 towards closing cost or rate buydown! Introducing the Juniper floor plan at Noble Place, a new construction townhome residence in a private gated community located in the Woodbine Area 10 minutes from downtown Nashville and the airport. Noble Place is the perfect place to call home for those who want easy access to all that the city has to offer. This stunning home boasts 2042 sq/ft of living space, 3 BR, 3 ½ BA, and a 2-car garage. The master bedroom features its own suite and a walk-in closet while the kitchen includes a walk-in pantry. Refrigerator, Washer/Dryer INCLUDED! The homes feature electric heat, gas range and a tankless WH. Homes designed by leading designer Kathy Anderson. Residents will enjoy a 2-acre park with walking trails and a pickleball court. This community features 4 different floor plans starting in the $400's. Completion Date: 9/30/2024
$797,000
903 Glendale Ln Nashville, TN 37204
- Type:
- Single Family
- Sq.Ft.:
- 1,086
- Status:
- Active
- Beds:
- 2
- Lot size:
- 0.68 Acres
- Year built:
- 1950
- Baths:
- 1.00
- MLS#:
- 2610315
- Subdivision:
- Oak Hill
ADDITIONAL INFORMATION
*Build your Dream Home on this Level .68 acre lot in the City of Oak Hill. Deck of house may not be safe to step on. This non-conforming, Zone C lot would allow for a home to be built that fits the same Setback as Current house. The house is being sold "as is"/it is considered to be a tear down, buyer could determine if usable or not within an inspection period. Buyer WOULD BE responsible to have house removed to build new home on property.
$9,100,000
4909 Granny White Pike Nashville, TN 37220
- Type:
- Single Family
- Sq.Ft.:
- 9,800
- Status:
- Active
- Beds:
- 5
- Lot size:
- 2.37 Acres
- Year built:
- 1948
- Baths:
- 5.00
- MLS#:
- 2640022
- Subdivision:
- Oak Hill
ADDITIONAL INFORMATION
Total SF 9800 including 1300SF guest house. STUNNING DESIGNER FINISHES! 4909 Granny White Pike is a captivating residence where timeless elegance meets modern luxury. This architectural masterpiece was drafted & created by renowned designer/builder Lindsay Hunt Sulak, and rendered alongside her husband craftsman/builder Casey Sulak. The seamless fusion of historical elements and contemporary comforts is evident in every corner. With five bedrooms, including 2 on the main level, & 4.5 bathrooms, each of primary size, this home offers both space & opulence. The kitchen, designed meticulously by Lindsay, serves as the heart of the home–a place where culinary artistry & cherished family moments converge. Step outside to a sprawling 2.37ac. estate, a playground for both children & pets. Too many luxury upgrades to list! Don't miss this one!
$315,900
3319 Walton Ln Nashville, TN 37216
- Type:
- Single Family
- Sq.Ft.:
- 756
- Status:
- Active
- Beds:
- 2
- Lot size:
- 1 Acres
- Year built:
- 1950
- Baths:
- 1.00
- MLS#:
- 2575055
- Subdivision:
- Maplewood-Gramar
ADDITIONAL INFORMATION
Reasonably Good Condition to Expand, Renovate, Fix up or Start from scratch. An Investor's Delight and your choice. No HOA. Numerous options on this estate property. This home sits on a beautiful park-like Rs10-66x340 lot. Home is being sold "As Is". Home has fairly new windows , HVAC, roof and siding. Appointment required. Please do not disturb the resident.
$4,800,000
310 Jocelyn Hollow Cir Nashville, TN 37205
- Type:
- Single Family
- Sq.Ft.:
- 7,188
- Status:
- Active
- Beds:
- 5
- Lot size:
- 1.04 Acres
- Year built:
- 2024
- Baths:
- 6.00
- MLS#:
- 2612036
- Subdivision:
- West Meade Farms
ADDITIONAL INFORMATION
Show-stopping residence nestled on a 1.04-acres in the highly sought-after West Meade neighborhood of Nashville. The main residence spans a spacious 6750 SF complemented by a 438 SF pool house with a full bath & storage. (Pool house SF has been added to 2nd floor SF) The main level offers open-concept living, seamlessly merging the living, dining, & kitchen areas. There's also a fully equipped prep kitchen & pantry, as well as a dedicated office space. The magnificent main-level primary suite is complete with a spa-like bath & enviable closet. First level also has a guest bedroom with en-suite bath. The second level has three more beds & baths, accompanied by a large recreation room featuring a wet bar (could be 6th bedroom) & access to the rooftop deck. Elevating the outdoor experience, the residence also offers large covered patio with outdoor kitchen. The focal point of the outdoor space is a captivating pool, complemented by a pool house and spa. Delivers late 2024.
- Type:
- Other
- Sq.Ft.:
- 1,225
- Status:
- Active
- Beds:
- 2
- Lot size:
- 0.03 Acres
- Year built:
- 2007
- Baths:
- 2.00
- MLS#:
- 2609277
- Subdivision:
- 3102 West End Circle
ADDITIONAL INFORMATION
Welcome to an unparalleled opportunity in the heart of Nashville! This fantastic 2 Bed/2 Bath unit, located on the 1st floor (not ground), offers an ideal blend of convenience and comfort. Situated in a quiet cul-de-sac, this property is a haven for students, investors, and urban dwellers alike, with its proximity to Vanderbilt, Lipscomb, and Belmont universities.The allure of this residence is not just confined to its interior. Step outside, and you'll find yourself in a walkable neighborhood, surrounded by a myriad of restaurants, retail outlets, and entertainment options. Safety and security are paramount, and this unit is situated in a secure building with assigned parking, providing peace of mind for residents. The prime location ensures you're just minutes away from Downtown Nashville, a mere 8-minute drive, where you can immerse yourself in the city's cultural offerings, live music, and diverse attractions.For coffee enthusiasts, it's a short walk to Starbucks.
$2,895,000
160 2nd Ave S Unit 2508 Nashville, TN 37201
- Type:
- Other
- Sq.Ft.:
- 1,544
- Status:
- Active
- Beds:
- 2
- Year built:
- 2022
- Baths:
- 3.00
- MLS#:
- 2575851
- Subdivision:
- Four Seasons
ADDITIONAL INFORMATION
Welcome to Nashville's Most Luxurious Private Residence. Four Seasons Private Residence Corner Unit Offering Spectacular Views of Nissan Stadium, Cumberland River, Ascend Amphitheater and Downtown Nashville from the Floor to Ceiling Windows Throughout. This Premier Corner Unit has High End Lighting, Miele Appliances, Automatic Window Treatments, Luxe Baths and Hardwood Floors Throughout. The Residence is Being Offered Furnished. Includes Private Parking Space. Private Residence Have 24 Hour Concierge, Free Valet, Access to all Amenities of the Private Residence and the Hotel. Amenities include 24 Hour Gym, Spa, Theater Room, Clubroom, Private Residence Sky Deck with Multiple TV's and Grills, Roof Top Pool and More. Dog Park Across Street.
$929,900
1439 11th Ave S Nashville, TN 37203
- Type:
- Townhouse
- Sq.Ft.:
- 2,344
- Status:
- Active
- Beds:
- 4
- Lot size:
- 0.02 Acres
- Year built:
- 2016
- Baths:
- 4.00
- MLS#:
- 2573093
- Subdivision:
- 1106 Wade Avenue Townhomes
ADDITIONAL INFORMATION
PRICE IMPROVED Currently used as a NOO STR---situated in a fantastic, walkable location this fully furnished 4 BR/ 3.5 BA is a short term rental. Located 1 mile from the vibrant 12 South area, 1 mile from The Gulch, 2 miles from Geodis Park, less than one mile from 8th Ave Zanies Comedy Club, & Belmont University...1 mile from Vanderbilt, and 2 miles from Tootsies on Broadway------visitors to Nashville will love the location!!!
$218,000
1214 Tuckahoe Dr Nashville, TN 37207
- Type:
- Townhouse
- Sq.Ft.:
- 975
- Status:
- Active
- Beds:
- 2
- Lot size:
- 0.01 Acres
- Year built:
- 1985
- Baths:
- 2.00
- MLS#:
- 2572312
- Subdivision:
- Bellshire Terrace Condomin
ADDITIONAL INFORMATION
Great Investment property! Owner planning on new flooring on 1st level and new carpet on stairs and bedrooms.
$1,165,000
20 Rutledge St Unit 505 Nashville, TN 37210
- Type:
- Other
- Sq.Ft.:
- 1,521
- Status:
- Active
- Beds:
- 2
- Lot size:
- 0.04 Acres
- Year built:
- 2019
- Baths:
- 2.00
- MLS#:
- 2634942
- Subdivision:
- City Lights
ADDITIONAL INFORMATION
Location is perfect! Add city skyline view from living room & balcony and you'll find just what you want. This designer downtown condo offers it all-walkability to all of downtown, out of the tourist fray. Watch Ascend concerts from your balcony! Designer upgrades galore--SEE LIST. Wolf appliances, Sub Zero fridge; 24-hour front-desk coverage including concierge, pool, workout room, dog walk, owner's lounge, & rooftop with stunning views of the city & river perfect for July 4th fireworks; Rent guest suite! 2 assigned parking spots. 2 tv's & Sonos sound bar stay, washer & dryer & fridge, too. Storage space down the hall. Harper's, Husk, Pinewood Social & Crema so close & MUCH more coming! NOW is the time to join the exciting future of South Bank with its quieter, upscale offerings & green spaces!
- Type:
- Other
- Sq.Ft.:
- 1,014
- Status:
- Active
- Beds:
- 1
- Lot size:
- 0.04 Acres
- Year built:
- 2007
- Baths:
- 1.00
- MLS#:
- 2572199
- Subdivision:
- The Adelicia
ADDITIONAL INFORMATION
!!! MASSIVE PRICE DROP !!! • Buzzing Midtown: this high-rise condo at the beautiful Adelicia stuns! Steps from Vanderbilt, Hillsboro Village, Belmont, historic Music Row & more, this stunning unit features 10-ft ceilings with floor-to-ceiling, north-facing windows. The eat-in kitchen features new quartz countertops and stainless steel appliances. Enjoy panoramic sunsets over Music Row on the private, off-bedroom balcony! No shortage of storage here with added California systems in the walk-in, bath and laundry closets. The NEW Murphy Bed matching the living room built-ins make for a seamless aesthetic. Outstanding amenities include 24/7 concierge, heated Olympic pool with resort catering kitchen, lounge + sundeck, a 3000 SF fitness center with on-site personal trainer and pilates/yoga room. Enjoy the secure residents-only dog park + 20,000 SF of private, gated green space in the courtyard.
$1,000,000
821 Clayton Ave Nashville, TN 37204
Open House:
Saturday, 6/15 12:00-3:00PM
- Type:
- Single Family
- Sq.Ft.:
- 2,570
- Status:
- Active
- Beds:
- 3
- Lot size:
- 0.44 Acres
- Year built:
- 1935
- Baths:
- 2.00
- MLS#:
- 2599385
- Subdivision:
- Battlefield Estates
ADDITIONAL INFORMATION
Motivated Seller. Rare site-built home. Scarce 0.44-acre level-lot, 12th Ave South. Zoned R10 One and Two Family - (10,000 Square Foot Lot)/Multi-Overlay. Near 8th Ave South, Sevier Park, Belmont & Vanderbilt Universities. Walkable, luxury home development neighborhood for investors. House has great potential! Being sold as-is. Available for showing. Offer anytime!
$2,675,900
1131 Woodvale Dr Nashville, TN 37204
- Type:
- Single Family
- Sq.Ft.:
- 5,956
- Status:
- Active
- Beds:
- 5
- Lot size:
- 0.32 Acres
- Year built:
- 2021
- Baths:
- 6.00
- MLS#:
- 2633385
- Subdivision:
- Green Hills / Lipscomb
ADDITIONAL INFORMATION
Like New Green Hills Beauty that checks all the boxes on your wish list! Almost 6000 sq ft on a Quiet Street featuring 5 Bedrooms, 3 Car garage, Instagram-worthy main floor primary suite with motorized shades, soaking tub and massive glass shower, dual vanities and huge walk-in closet with laundry. Open living-kitchen-dining plan ideal for entertaining which features an oversized quartz island with seating, matching quartz backsplash, 48" cabinet-front Thermador refrigerator plus Thermador gas range and second oven plus microwave combo. You will love the oversized walk-in pantry plus mudroom combo with access to the garage. Screened-in patio off the living room leads to the fenced and very private back yard. The second floor features a gracious 24x18 rec room with powder room for entertaining plus 3 bedrooms - each with en suite baths. A few additional surprises upstairs include the private lounge with bar, the zen/yoga room and the fantastic, oversized laundry with task desk.
$3,499,000
746 Benton Ave Nashville, TN 37204
- Type:
- Single Family
- Sq.Ft.:
- 8,850
- Status:
- Active
- Beds:
- 5
- Lot size:
- 0.52 Acres
- Year built:
- 1910
- Baths:
- 7.00
- MLS#:
- 2571484
- Subdivision:
- Melrose/8th Ave
ADDITIONAL INFORMATION
A rare opportunity to live in LUXURY Melrose! You are greeted with soaring ceilings and beautiful marble foyer! Converted from a bed and breakfast by preserving as much of the 1910 architecture including beautiful oak trimmed staircase and hardwood floors. Spacious room sizes, kitchen overlooks gorgeous pool, hot tub and covered grilling patio with fireplace, 5 true bedrooms, tons of natural light, HIGH end finishes, WALK to all the HOT SPOTS on 8th & 12th Ave! This is a true work of art & your buyer will fall in love with all the details! Home is on the HISTORIC REGISTER & can be used as a Bed & Breakfast that hosts events since zoned commercial. Minutes to Belmont & Vanderbilt Universities!
$2,069,900
223 Marcia Ave Nashville, TN 37209
- Type:
- Single Family
- Sq.Ft.:
- 5,006
- Status:
- Active
- Beds:
- 5
- Lot size:
- 0.33 Acres
- Year built:
- 2023
- Baths:
- 5.00
- MLS#:
- 2652804
- Subdivision:
- John B Cowden
ADDITIONAL INFORMATION
Motivated seller, offering substantial incentives. Trades encouraged. 223 Marcia sits on one of Nashville's highest peaks and is located 6 short miles to Downtown. Indulge your senses with awe inspiring sunsets and views from this modern yet functional luxury home. The floorplan is designed for flexibility and features an amazing 2 story entertainment area including a mezzanine level with a large flex room and a concrete storm shelter. The pool level has a 2nd kitchen, 2nd laundry, full bath, wine room and a wall of glass that opens to your private heated gunite infinity edge pool and a pool side guest suite with a full 3rd kitchen. Main level has a large deck and gourmet kitchen. Primary suite with private deck. Potential for guest house/DADU and "owner occupied" STR. 223 Marcia is lot 1 on the attached survey.
- Type:
- Single Family
- Sq.Ft.:
- 2,384
- Status:
- Active
- Beds:
- 3
- Lot size:
- 0.08 Acres
- Year built:
- 2023
- Baths:
- 4.00
- MLS#:
- 2606322
- Subdivision:
- Duke Street And Prince Ave
ADDITIONAL INFORMATION
Seller offering initial interest rate of 3.25% saving you over $1200 per month with preferred lender 3-2-1 buy-down program! Call for details. Exceptional new construction on single family lot in desirable Highland Heights. 1 block walk to Crema Coffee, 2 blocks to East Nashville Beer Works and less than 10 minutes from Downtown Nashville. 3br/3.5 Baths, + office and a large bonus room. You'll love the contemporary design and quality finishes including hardwood and polished concrete floors, waterfall granite island, designer tile and fixtures and custom metal railing. Enjoy your morning coffee from the second floor covered porch with trex decking. Attached two car rear garage. All landscaping and and yard maintenance handled by HOA!
- Type:
- Other
- Sq.Ft.:
- 824
- Status:
- Active
- Beds:
- 1
- Lot size:
- 0.01 Acres
- Year built:
- 2008
- Baths:
- 1.00
- MLS#:
- 2573585
- Subdivision:
- Icon In The Gulch
ADDITIONAL INFORMATION
Live amongst the clouds & have jaw-dropping views toward the South & East with partial views of downtown as well! This one-owner home has never been rented and barely lived in, yet has a new HVAC & hot water heater. Display your favorite art in the entry foyer & gracefully proceed to the open concept corner unit with 3-sides of glass & one of the largest kitchens in the building. With ample seating at the island, you can enjoy conversation while preparing a meal. The updated bathroom vanity and new LED "fog-free" mirror will impress you & your friends. Escape to the large balcony and enjoy the setting sun and lively nightlife that makes the Gulch famous. Custom closets & luxurious towel warmer. Premium Parking space 426, conveniently located a half turn above the Residents' Entrance.
$275,000
3230 Panorama Dr Nashville, TN 37218
- Type:
- Single Family
- Sq.Ft.:
- 925
- Status:
- Active
- Beds:
- 3
- Year built:
- 1964
- Baths:
- 1.00
- MLS#:
- 2570687
- Subdivision:
- Bordeaux Gardens
ADDITIONAL INFORMATION
One level brick home with a one garage and bonus area in basement. Property is being sold as is...
Andrea D. Conner, License 344441, Xome Inc., License 262361, AndreaD.Conner@xome.com, 844-400-XOME (9663), 751 Highway 121 Bypass, Suite 100, Lewisville, Texas 75067


Listings courtesy of RealTracs MLS as distributed by MLS GRID, based on information submitted to the MLS GRID as of {{last updated}}.. All data is obtained from various sources and may not have been verified by broker or MLS GRID. Supplied Open House Information is subject to change without notice. All information should be independently reviewed and verified for accuracy. Properties may or may not be listed by the office/agent presenting the information. The Digital Millennium Copyright Act of 1998, 17 U.S.C. § 512 (the “DMCA”) provides recourse for copyright owners who believe that material appearing on the Internet infringes their rights under U.S. copyright law. If you believe in good faith that any content or material made available in connection with our website or services infringes your copyright, you (or your agent) may send us a notice requesting that the content or material be removed, or access to it blocked. Notices must be sent in writing by email to DMCAnotice@MLSGrid.com. The DMCA requires that your notice of alleged copyright infringement include the following information: (1) description of the copyrighted work that is the subject of claimed infringement; (2) description of the alleged infringing content and information sufficient to permit us to locate the content; (3) contact information for you, including your address, telephone number and email address; (4) a statement by you that you have a good faith belief that the content in the manner complained of is not authorized by the copyright owner, or its agent, or by the operation of any law; (5) a statement by you, signed under penalty of perjury, that the information in the notification is accurate and that you have the authority to enforce the copyrights that are claimed to be infringed; and (6) a physical or electronic signature of the copyright owner or a person authorized to act on the copyright owner’s behalf. Failure t
Nashville Real Estate
The median home value in Nashville, TN is $550,000. This is higher than the county median home value of $264,400. The national median home value is $219,700. The average price of homes sold in Nashville, TN is $550,000. Approximately 46.35% of Nashville homes are owned, compared to 42.3% rented, while 11.35% are vacant. Nashville real estate listings include condos, townhomes, and single family homes for sale. Commercial properties are also available. If you see a property you’re interested in, contact a Nashville real estate agent to arrange a tour today!
Nashville, Tennessee has a population of 454,949. Nashville is less family-centric than the surrounding county with 24.04% of the households containing married families with children. The county average for households married with children is 28.59%.
The median household income in Nashville, Tennessee is $59,787. The median household income for the surrounding county is $53,419 compared to the national median of $57,652. The median age of people living in Nashville is 34.3 years.
Nashville Weather
The average high temperature in July is 89.01 degrees, with an average low temperature in January of 27.6 degrees. The average rainfall is approximately 51.17 inches per year, with 5.51 inches of snow per year.
