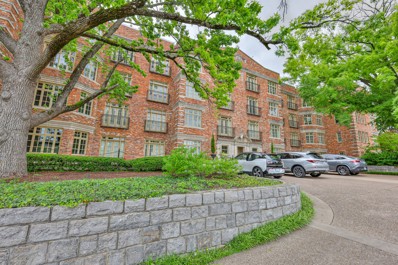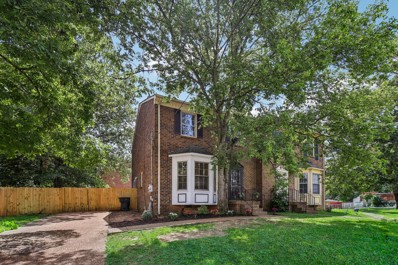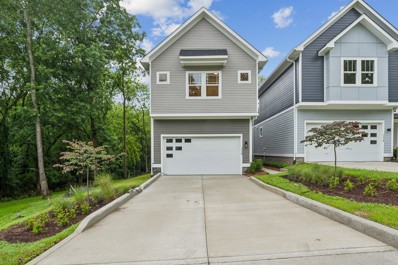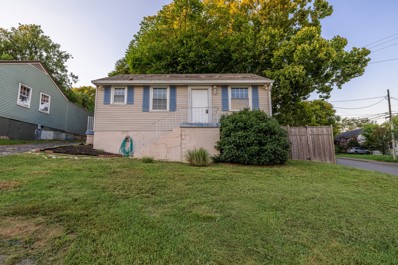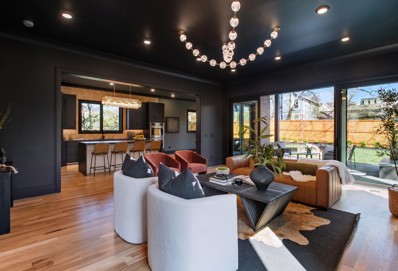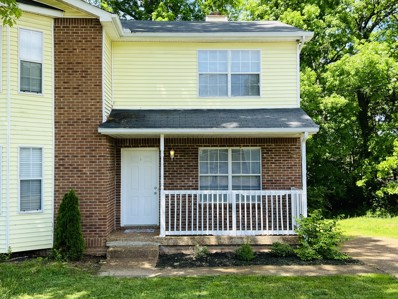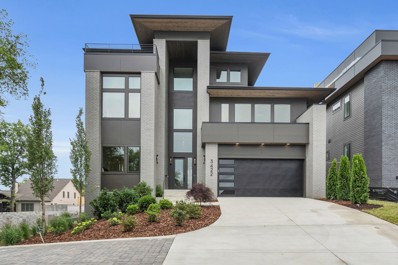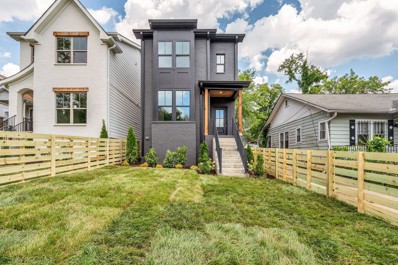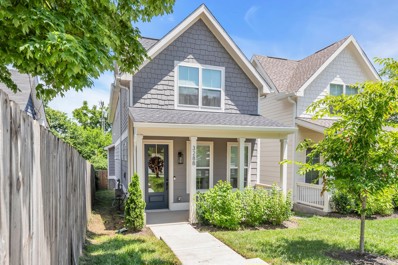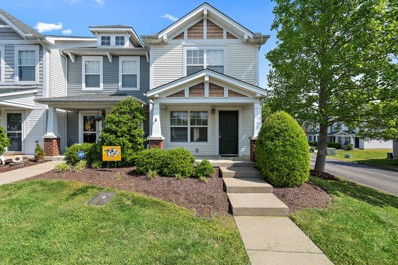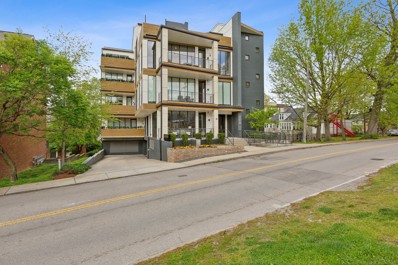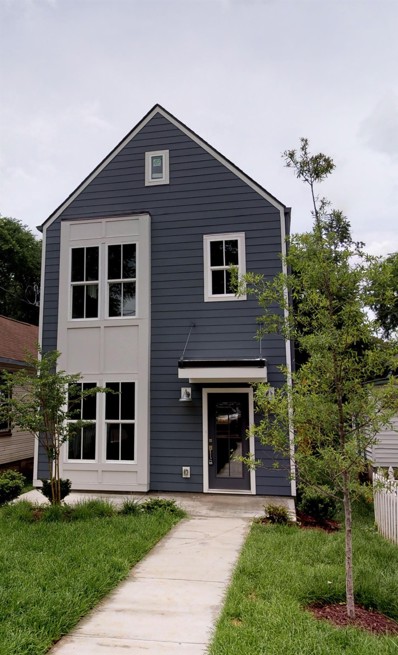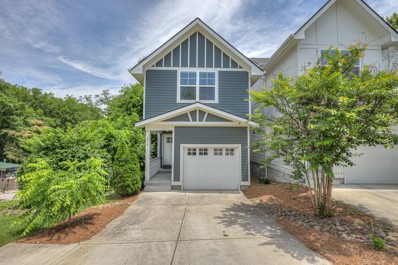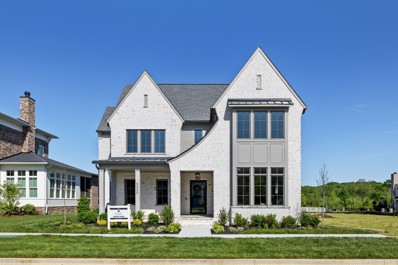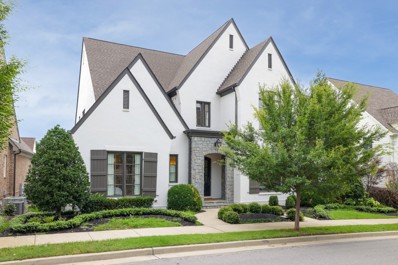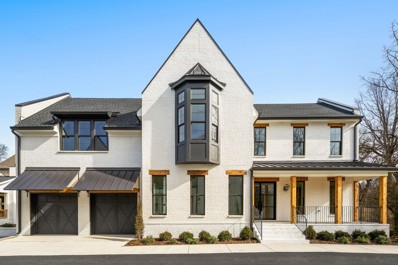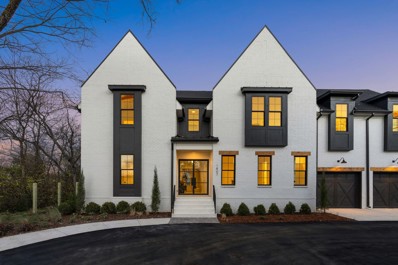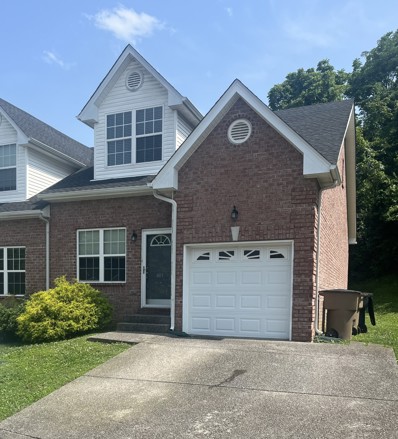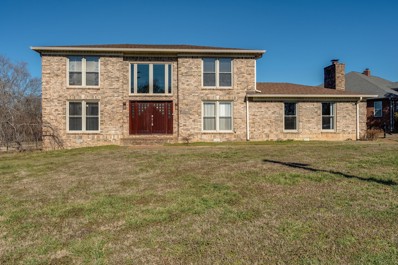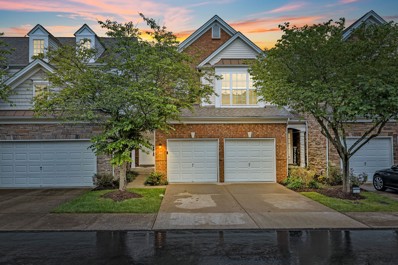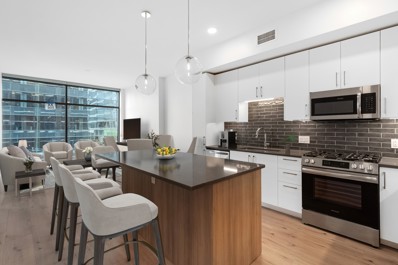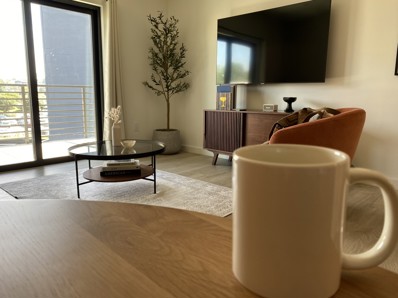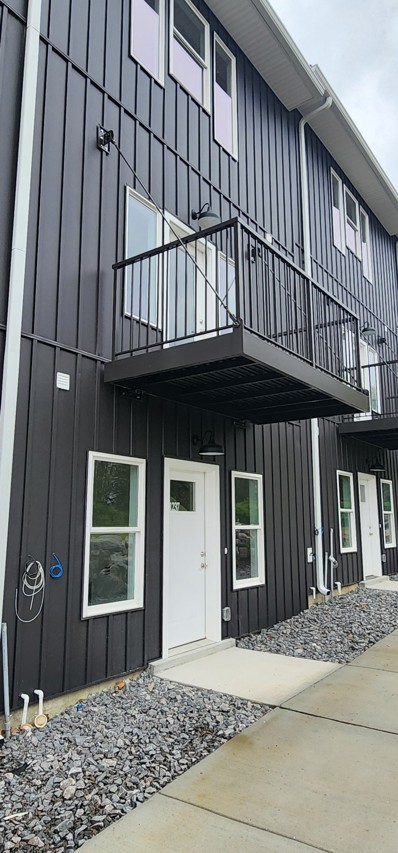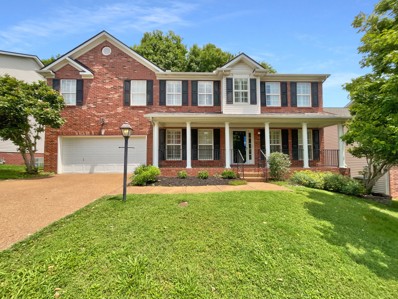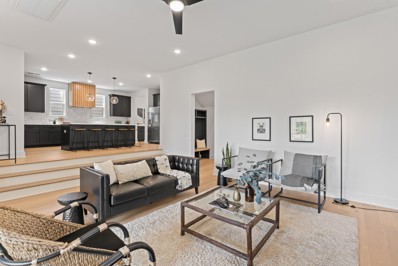Nashville TN Homes for Sale
- Type:
- Condo
- Sq.Ft.:
- 3,310
- Status:
- Active
- Beds:
- 2
- Lot size:
- 0.08 Acres
- Year built:
- 2002
- Baths:
- 3.00
- MLS#:
- 2664438
- Subdivision:
- The Jacksonian
ADDITIONAL INFORMATION
Welcome home to what may be considered the most spacious and high-quality unit in Nashville. This remarkable luxury condo has only hosted one owner, who designed the home with incredible European taste as the building was being constructed. The allure of timeless features spans throughout, including mahogany hardwood floors, French doors, Onyx powder room elements, antique pine in the library, and Burlwood kitchen cabinetry. The oversized primary suite is a private oasis with plush carpet, room for seating in front of the fireplace, and an ensuite bathroom hosting separate his & hers vanities, a jetted tub, a separate standing shower, two water closets, and two walk-in closets. The second bedroom invites you to unwind. An absolute must-see, this Jacksonian condo lives like a home.
- Type:
- Other
- Sq.Ft.:
- 1,668
- Status:
- Active
- Beds:
- 3
- Lot size:
- 0.12 Acres
- Year built:
- 1985
- Baths:
- 3.00
- MLS#:
- 2664325
- Subdivision:
- Harbor Gate
ADDITIONAL INFORMATION
Professional Photo Coming Soon!!! Newly renovated End unit Townhome offers 3 bedrooms, 2.5 baths. Many updates to this One-of a kind home, including new flooring, fresh paint, new kitchen, light fixtures and water heater. Huge fenced-in back yard with a nice Deck for grilling and entertainment. NO HOA makes it perfect for an investment property. It is close to airport, Downtown Nashville and many restaurants. This home is move-in ready!
- Type:
- Single Family-Detached
- Sq.Ft.:
- 2,607
- Status:
- Active
- Beds:
- 3
- Year built:
- 2023
- Baths:
- 3.00
- MLS#:
- 2664425
- Subdivision:
- Rosebank
ADDITIONAL INFORMATION
Welcome to your dream home at 333 B McKennell, Nashville, TN 37206 This stunning 3-bedroom, 2.5 bath home is perfect for first-time and move-up buyers looking for modern living in the heart of Inglewood's desirable Rosebank area. As you step inside, you'll immediately notice the gorgeous real red oak hardwood floors that run throughout the entire home. The open and modern floor plan is perfect for entertaining guests, while the cozy fireplace with gas logs in the living area offers a warm and inviting ambiance. The kitchen features custom cabinets, sleek quartz countertops, and top-of-the-line Frigidaire Gallery appliances. The custom trim and tile work throughout the house adds a touch of elegance to the already stylish design. Custom closets throughout. The spa-like bathrooms feature high-quality finishes and fixtures that make getting ready in the morning a luxurious experience. Outside, you'll find a beautifully landscaped yard, perfect for enjoying the Nashville sunshine.
$439,500
3800 Lookout Dr Nashville, TN 37209
- Type:
- Single Family
- Sq.Ft.:
- 775
- Status:
- Active
- Beds:
- 2
- Lot size:
- 0.18 Acres
- Year built:
- 1954
- Baths:
- 1.00
- MLS#:
- 2664395
- Subdivision:
- Valley View
ADDITIONAL INFORMATION
This charming Sylvan Park corner lot home offers easy access to Vanderbilt, Centennial and St.Thomas Hospitals as well a being within walking distance to Sylvan Park, L&L Market and Charlotte Supply. Come take a look at this home with a renovated kitchen, open floor plan and clean interior. The open and updated kitchen provides granite counter tops and stainless steel appliances. Private fenced in backyard and covered patio with storage building and driveway with ample parking.
$1,899,999
410 Acklen Park Dr Nashville, TN 37205
- Type:
- Single Family
- Sq.Ft.:
- 3,444
- Status:
- Active
- Beds:
- 4
- Lot size:
- 0.17 Acres
- Year built:
- 2024
- Baths:
- 4.00
- MLS#:
- 2664404
- Subdivision:
- West End Park Terrace
ADDITIONAL INFORMATION
Modernity Meets Warmth in Nashville's Hip Haven! Step outside the confines of tradition, nestled in Nashville's vibrant landscape, this home stands as a testament to innovation, seamlessly blending contemporary elements w/ an irresistible charm, personality & curated touches. Enjoy & entertain in a chef-inspired kitchen featuring frameless European cabinets, complemented by a spacious dining area seamlessly integrated w/ the living space, ideal for hosting gatherings & creating cherished memories. Unwind in your exquisite primary suite, plus a spa-worthy bathroom that exudes tranquility & relaxation. With 3 addit'l bedrooms, an office & a bonus room, there's ample space for family & guests to feel at home. Step into your very own backyard oasis. Bask in the serenity of your covered patio, complete w/ a fireplace, perfect for cozy evenings under the stars. Envision the possibilities w/ ample space awaiting your future pool, promising endless hours of fun & relaxation.
$259,900
1015 Patio Dr Nashville, TN 37214
- Type:
- Other
- Sq.Ft.:
- 1,020
- Status:
- Active
- Beds:
- 2
- Lot size:
- 0.19 Acres
- Year built:
- 1987
- Baths:
- 2.00
- MLS#:
- 2664377
- Subdivision:
- Patio Villa
ADDITIONAL INFORMATION
Move-in ready home in Donelson! This fantastic zero lot line in Patio Villa features recent laminate and tile flooring throughout, recent paint, no carpets and a huge tree-lined back yard! This home comes with all kitchen appliances and has no HOA! The living room features a central fireplace with built-in shelves. Conveniently located in Donelson close to I40, Briley Pkwy, BNA and downtown Nashville! Perfect starter home or investment property! Come see this home today!
$2,439,999
3422 Golf Club Ln Nashville, TN 37215
- Type:
- Single Family-Detached
- Sq.Ft.:
- 4,889
- Status:
- Active
- Beds:
- 5
- Lot size:
- 0.29 Acres
- Year built:
- 2024
- Baths:
- 7.00
- MLS#:
- 2664118
- Subdivision:
- Thirtyfour-twentytwo Golf Club Lane
ADDITIONAL INFORMATION
Discover unparalleled luxury crafted by the prestigious Paros Group in this stunning home perched atop one of the highest elevation points in Green Hills. Admire the custom limestone range hood and chef's kitchen with high-end appliances. Revel in the convenience of an elevator and ensuite bathrooms in every room, including the secluded master suite with elevated ceilings and spa-like bathroom. With abundant indoor and outdoor entertaining space, including a large screened porch with fireplace, this home epitomizes the pinnacle of elegance and sophistication. Welcome home and enjoy the Paros experience! Taxes are estimated.
$799,000
1311 Meridian St Nashville, TN 37207
- Type:
- Single Family
- Sq.Ft.:
- 2,410
- Status:
- Active
- Beds:
- 4
- Lot size:
- 0.1 Acres
- Year built:
- 2024
- Baths:
- 3.00
- MLS#:
- 2664025
- Subdivision:
- Highland Land
ADDITIONAL INFORMATION
Located in one of Nashville's hottest neighborhoods, this true single family home is not to be missed! This custom home was built with a keen attention to detail with features like, sand & finish hardwoods, spacious closets, custom cabinetry, convenient floorplan, and fully fenced backyard. You will enjoy easy access to local amenities, including parks and a variety of walkable restaurants such as Folk, Redheaded Stranger, Audrey, June, Xiao Bao, Wilburn Street Tavern, & Forevermore Coffee. The close-knit community spirit, combined with its convenient location, trendy dining options, and proximity to the multi-billion dollar River North (Oracle) development make this home an incredible investment!
- Type:
- Single Family-Detached
- Sq.Ft.:
- 2,150
- Status:
- Active
- Beds:
- 3
- Year built:
- 2023
- Baths:
- 3.00
- MLS#:
- 2663958
- Subdivision:
- Peachtree Cottages
ADDITIONAL INFORMATION
Stunning residence nestled in the charming Woodbine neighborhood, boasting 3 bedrooms, 3 baths, plus a versatile flex/office space that can easily convert to a 4th bedroom! Enjoy the elegance of custom roller shades throughout and gleaming hardwood floors. Each bedroom offers ample closet space and ensuite bathrooms, with an additional closet on the second level complete with Samsung Smart washer/dryer. The kitchen features quartz countertops, stainless steel appliances, and seamlessly flows into the dining and living areas. Retreat to the primary bedroom with its lofty ceilings, double vanity, and expansive walk-in closet. This home exudes luxury with high-end finishes and fixtures. Outside, find covered front and back patios, along with a two-car parking pad at the rear. For added security, a Ring doorbell is installed at the front, while ring camera/floodlights adorn the back. Conveniently located just minutes away from Geodis Park and Wedgewood.
- Type:
- Townhouse
- Sq.Ft.:
- 1,234
- Status:
- Active
- Beds:
- 2
- Lot size:
- 0.02 Acres
- Year built:
- 2004
- Baths:
- 3.00
- MLS#:
- 2664193
- Subdivision:
- Riverbridge Community
ADDITIONAL INFORMATION
Bright and inviting end-unit townhome nestled in the beautiful Riverbridge Community! Recently updated with new carpeting and fresh paint, this move-in ready home promises both comfort and convenience with its airy open floorplan, perfect for relaxing or entertaining. The two oversized upstairs bedrooms feature private en-suite bathrooms and walk-in closets. Laundry day will be a breeze, as the upstairs washer and dryer are included with the home! Outside, a fenced patio and ample storage space cater to your outdoor needs, while the HOA ensures hassle-free upkeep of the grounds and landscaping. Enjoy proximity to Bellevue One, Harpeth River Greenway, and all that West Nashville has to offer. Zoned for brand-new, state of the art James Lawson High School!
- Type:
- Condo
- Sq.Ft.:
- 1,655
- Status:
- Active
- Beds:
- 2
- Lot size:
- 0.03 Acres
- Year built:
- 2017
- Baths:
- 2.00
- MLS#:
- 2664314
- Subdivision:
- The Novello
ADDITIONAL INFORMATION
Exquisite modern living in this unique 9-unit residence off of West End! Fully renovated in 2023. All new 9-inch plank flooring, cabinetry to the ceiling, gourmet kitchen with Viking appliances, new free-standing tub in master bath, new tile and showers, new light fixtures and remote-controlled blinds! Beautiful den with floor to ceiling windows and a gas fireplace. A chef's dream kitchen with a large island. Two bedrooms, two full baths, office/flex room, and a separate dining area. The spacious utility room has a storage closet as well as a utility sink. Enjoy the indoor and outdoor common area perfect for entertaining on the fourth floor. Also, on the fourth floor you will have a secure 5x12 storage room, complete with Elfa shelving. In the secure parking garage, you will have three designated parking spots. This prime location allows for walkability to local restaurants, Centennial Park, and a dog park, convenient to Vanderbilt and St. Thomas Hospitals.
$509,000
1731 14th Ave N Nashville, TN 37208
- Type:
- Single Family
- Sq.Ft.:
- 1,826
- Status:
- Active
- Beds:
- 3
- Lot size:
- 0.1 Acres
- Year built:
- 2019
- Baths:
- 3.00
- MLS#:
- 2664298
- Subdivision:
- D T Mcgavock & Others
ADDITIONAL INFORMATION
True Single family new construction home built by Paragon Group. 4th BR or Flex room downstairs with full bath. Concrete floors on main level with stainless appliances, microwave drawer, Quartz counter tops, Hardwood, Carpet & Tile on 2nd floor. Floor to ceiling tile shower in master bath. Private alley parking, huge back yard. Great location off Buchanan St. Arts District. This is a gem!
$614,000
2218 Winford Ave Nashville, TN 37211
Open House:
Sunday, 6/16 2:00-4:00PM
- Type:
- Single Family-Detached
- Sq.Ft.:
- 2,114
- Status:
- Active
- Beds:
- 3
- Lot size:
- 0.03 Acres
- Year built:
- 2018
- Baths:
- 3.00
- MLS#:
- 2664295
- Subdivision:
- Homes At 2218 Winford Avenue
ADDITIONAL INFORMATION
Amazing home inside the 440 loop. This home has an excellent flow. It has 3 beds and 2.5 baths with 3 walking closets. Speaking of closets, your laundry room coonects to your primary closet. Home has hardwoods throughout and built-ins for your entertainment system. We havent even mentioned how deep the lot is. Enjoy your shaded deck all times of the day. Dont miss out!
$1,999,900
6080 Pasquo Rd - Lot 702 Nashville, TN 37221
Open House:
Sunday, 6/16 2:00-4:00PM
- Type:
- Single Family
- Sq.Ft.:
- 4,627
- Status:
- Active
- Beds:
- 5
- Lot size:
- 0.26 Acres
- Year built:
- 2023
- Baths:
- 6.00
- MLS#:
- 2664291
- Subdivision:
- Stephens Valley Sec7
ADDITIONAL INFORMATION
This stunning brick beauty built by Legend Homes features sleek lines and striking dark fixtures that create an elegant contrast. The main level boasts a retreat-like primary suite and bath. With the flexibility to accommodate your needs, this home presents the option to add a 6th bedroom on the second level. The gourmet kitchen features gorgeous Silestone countertops, custom hickory cabinetry, top-of-the-line Thermador appliances, and a generously sized butler's pantry with ample shelving and an Avallon beverage center. The living room and kitchen are bathed in natural light, thanks to vaulted ceilings that extend throughout, creating an open and airy atmosphere. Entertain in style or unwind in the covered porch, featuring a cozy fireplace that invites you to enjoy all seasons in comfort.
$1,999,900
421 Glen West Dr Nashville, TN 37215
Open House:
Saturday, 6/15 2:00-4:00PM
- Type:
- Single Family
- Sq.Ft.:
- 5,471
- Status:
- Active
- Beds:
- 4
- Lot size:
- 0.18 Acres
- Year built:
- 2016
- Baths:
- 6.00
- MLS#:
- 2664285
- Subdivision:
- Barlow Glen
ADDITIONAL INFORMATION
Nestled in the heart of Green Hills, this exquisite home built by Trace Construction exudes charm and elegance at every turn. As you step inside, you're greeted by the timeless allure of hardwood flooring that flows seamlessly throughout. Each bedroom is a sanctuary unto itself, boasting en-suite baths and spacious walk-in closets, ensuring both luxury and convenience for every occupant. The primary bedroom is a true retreat, featuring a free standing marble bathtub, floor-to-ceiling shower tile, and a walk in closet complete with washer and dryer hookups, offering unparalleled convenience and comfort. A focal point of this home is the stunning array of French doors that lead to a cooled and heated covered back porch, where a gas fireplace beckons for cozy gatherings and tranquil moments. Throughout the home, meticulous attention to detail and impeccable craftsmanship are evident, creating an atmosphere of refined living.
$1,995,000
1811 Kimbark Dr Nashville, TN 37215
Open House:
Sunday, 6/16 2:00-4:00PM
- Type:
- Single Family
- Sq.Ft.:
- 4,047
- Status:
- Active
- Beds:
- 5
- Year built:
- 2022
- Baths:
- 6.00
- MLS#:
- 2664283
- Subdivision:
- Enclave At Kimbark Place
ADDITIONAL INFORMATION
Greeted with iron double doors and peacock pavers. Vaulted combination dining and great room with fluted plastered electric fireplace- ceiling has stately cedar ceiling treatment with beams. Designer kitchen with cabinets to the ceiling, iron open shelving and plastered hood. Covered back porch with wood burning fireplace and tongue and groove ceiling. DS primary suite with wooden sandstone vanity, soaking tub with shower, oversized closet with w/d hookups. Guided upstairs to vaulted loft w/ wet bar & powder, laundry and 3 en suites with beautiful finishes & selections by Kate Williams Designs. 2 car garage. Small fences in rear permitted. Desired Green Hills locations with walking proximity to shops, Whole Foods, Trader Joe’s and parks.
$2,095,000
1807 Kimbark Dr Nashville, TN 37215
Open House:
Sunday, 6/16 2:00-4:00PM
- Type:
- Single Family
- Sq.Ft.:
- 4,287
- Status:
- Active
- Beds:
- 5
- Year built:
- 2023
- Baths:
- 7.00
- MLS#:
- 2664281
- Subdivision:
- Enclave At Kimbark
ADDITIONAL INFORMATION
French modern selections, peacock pavers in the foyer and mudroom. Wainscoting in foyer with double iron front doors. DS primary suite with double vanities, soaking tub and shower+bench, oversized closet with w/d hookups. Vaulted great room + dining combo w/ stunning cedar ceiling treatment and beams. Electric fireplace with an exquisite fluted plaster fireplace and mantle. Designer Kitchen leading to a rear porch + outdoor wood burning fireplace. Guided upstairs to a vaulted bonus w/ wet bar & powder, laundry and 3 en suites with beautiful finishes & selections by Kate Williams Designs. Small fences allowed. Prime Green Hills location with walking proximity to amenities, restaurants, Whole Foods, Trader Joes, and parks.
- Type:
- Townhouse
- Sq.Ft.:
- 1,368
- Status:
- Active
- Beds:
- 2
- Lot size:
- 0.02 Acres
- Year built:
- 2008
- Baths:
- 2.00
- MLS#:
- 2664279
- Subdivision:
- Spence Enclave
ADDITIONAL INFORMATION
Woodruff floorplan. 2 bed 2 bath in a great location. Nice Eat-in Kitchen with tile backsplash; Kitchen SS appliances Soft arch openings; New Roof; Primary Bedroom can be upstairs or downstairs; Easy access to everything. 4 miles to downtown Nashville, 5 miles to Nashville International Airport, 5 miles to Music Row. 1 car attached garage, electric fireplace, deck, balcony, hardwoods, tile baths. This is a must see! Move in ready! Private backyard— no one behind you!
$599,000
4300 Kings Ln Nashville, TN 37218
- Type:
- Single Family
- Sq.Ft.:
- 4,000
- Status:
- Active
- Beds:
- 4
- Lot size:
- 0.54 Acres
- Year built:
- 1985
- Baths:
- 3.00
- MLS#:
- 2664237
- Subdivision:
- Gold Key
ADDITIONAL INFORMATION
Granite hardwoods Tile large entertaining areas
Open House:
Sunday, 6/16 2:00-4:00PM
- Type:
- Townhouse
- Sq.Ft.:
- 2,506
- Status:
- Active
- Beds:
- 4
- Lot size:
- 0.03 Acres
- Year built:
- 2005
- Baths:
- 4.00
- MLS#:
- 2664234
- Subdivision:
- Creekside Of Brentwood
ADDITIONAL INFORMATION
Spacious, Updated Townhome in Creekside of Brentwood (Nippers Corner)! VERY Convenient Location (Most Major Services within <0.5 Mile). Features Open Dining/Living/Kitchen! Fresh Paint Throughout, Entry Foyer, Natural Light, Living Room Fireplace, Kitchen with Bar Top Seating & Dining Area, Stainless Steel Appliances, Granite Countertops & Pantry, Opens to Large Balcony Overlooking Wooded View. Second Floor Primary Suite with Tray Ceiling, Double Vanity & Makeup Counter and Huge Walk-In Closet, plus 3 Additional Beds (One of Additional Baths also has Double Vanity), & Finished Basement Bonus Room. Separate Laundry Room, 2-Car Attached Garage, Ample Storage, and Lovely Balcony. Home Includes Full Surge Protector, SMART: Light Switches in all Main Areas, Baths, Closets, Laundry, Garage Door, Thermostats, & Doorbell Camera. HOA Includes: Pest Control, Grounds Maintenance, & Trash Pickup. 5-10 Minutes to Kroger, Sam's Place, Brentwood's Hill Center Shops/Dining; Near Radnor Lake, and more.
Open House:
Saturday, 6/15 11:00-2:00PM
- Type:
- Other
- Sq.Ft.:
- 866
- Status:
- Active
- Beds:
- 1
- Year built:
- 2023
- Baths:
- 1.00
- MLS#:
- 2664128
- Subdivision:
- Pullman Gulch Union
ADDITIONAL INFORMATION
JOIN US FOR AN OPEN HOUSE OF OUR MODEL UNIT EVERY SATURDAY 11-2 & SUNDAY 2-4 (Please note: our model unit is located at 1207 McGavock St. Nashville, TN 37203-It is NOT in the Pullman Gulch Union building.) Pullman Gulch Union features 300 meticulously designed residences in the center of Nashville's vibrant Gulch neighborhood! With 24 unique floor plans and 2 distinct finish packages, Pullman Gulch Union offers turn-key modern living with a full Frigidaire appliance suite included, including gas cooking, manual solar shades, built-in closet systems, back-lit mirrors in all bathrooms, and deeded and assigned parking with each unit. Residents will also enjoy access to a full array of amenities including a Coffee Cafe, rooftop pool deck, fitness center, pickle ball courts, owners lounge and library, bocce ball court, outdoor kitchen and living spaces, multiple work spaces, 24/7 onsite staff, and much more.
- Type:
- Condo
- Sq.Ft.:
- 743
- Status:
- Active
- Beds:
- 1
- Year built:
- 2023
- Baths:
- 1.00
- MLS#:
- 2664113
- Subdivision:
- Hyve
ADDITIONAL INFORMATION
Welcome to HYVE Nashville! Take in this breathtaking condo in the heart of Music City! Fully furnished and ready to rent, this unit is eligible as a NOO short term rental. Located minutes from the Gulch and Downtown, you'll always be striking distance to all the city has to offer. Should you want to relax at home, there's plenty to do at HYVE with the modern stylings, numerous community amenities including an outdoor pool, cabana style seating, outdoor kitchen/grille, ping pong, as well as a full gym and thoughtful gathering areas. One of the last remaining one bedroom condos, this is one you don't want to miss!
- Type:
- Single Family
- Sq.Ft.:
- 1,444
- Status:
- Active
- Beds:
- 3
- Lot size:
- 0.01 Acres
- Year built:
- 2024
- Baths:
- 3.00
- MLS#:
- 2664106
- Subdivision:
- Golf Retreat At Nashboro Ii
ADDITIONAL INFORMATION
Fantastic new townhouse, gated community located adjacent to Nashboro Golf Course, three bedrooms, each with their own bathroom, two car garage includes 220 volt plug to allow for charging of EV, balcony overlooks the golf practice area, new stainless appliances including stove, microwave, dishwasher and refrigerator
- Type:
- Single Family
- Sq.Ft.:
- 2,990
- Status:
- Active
- Beds:
- 4
- Lot size:
- 0.15 Acres
- Year built:
- 2001
- Baths:
- 3.00
- MLS#:
- 2663999
- Subdivision:
- Bellevue Highlands
ADDITIONAL INFORMATION
Welcome to this stunning property, where elegance meets comfort! As you enter, recent upgrades include fresh interior paint neutral color palette creates a welcoming atmosphere. Relax by the charming fireplace or admire the stunning accent backsplash in the kitchen, which pairs perfectly with the stainless steel appliances recently added for added value. The primary bedroom boasts a spacious walk-in closet, offering ample storage space, while the primary bathroom features double sinks and a separate tub and shower for luxurious bathing experiences. New flooring adds durability and sophistication to select areas of the home. Step onto the deck and enjoy the fenced-in backyard for privacy and nature. With new appliances and superior design elements,this home awaits its new owner's personal touches.Seller is offering a 1/9% seller credit to buyer to be used for closing costs,representation,or any other lender allowable costs.This home has been virtually staged to illustrate its potential.
$949,900
1807 Tammany Dr Nashville, TN 37216
- Type:
- Single Family-Detached
- Sq.Ft.:
- 2,915
- Status:
- Active
- Beds:
- 4
- Year built:
- 2024
- Baths:
- 3.00
- MLS#:
- 2663923
- Subdivision:
- East Nashville
ADDITIONAL INFORMATION
Welcome to contemporary luxury living in the heart of East Nashville! This stunning new home, meticulously crafted by Legacy South, boasts a modern design w exquisite attention to detail. With 4 bedrooms, 3.5 baths, & a wealth of premium features, this residence offers the perfect blend of sophistication and comfort. As you step inside, you're greeted by expansive wide plank flooring that adds warmth & character to the space. The sunken living room creates a cozy ambiance, inviting you to unwind and relax in style. With its sleek lines & ample natural light, this area is perfect for entertaining. The heart of the home is the gourmet kitchen, where form meets function seamlessly. Featuring designer selections , this culinary haven is sure to inspire your inner chef. Escape to the outdoors and enjoy the serene ambiance of the screened-in porch. Surrounded by lush greenery, it's the ideal spot to savor your morning coffee or unwind with a book in the afternoon breeze.
Andrea D. Conner, License 344441, Xome Inc., License 262361, AndreaD.Conner@xome.com, 844-400-XOME (9663), 751 Highway 121 Bypass, Suite 100, Lewisville, Texas 75067


Listings courtesy of RealTracs MLS as distributed by MLS GRID, based on information submitted to the MLS GRID as of {{last updated}}.. All data is obtained from various sources and may not have been verified by broker or MLS GRID. Supplied Open House Information is subject to change without notice. All information should be independently reviewed and verified for accuracy. Properties may or may not be listed by the office/agent presenting the information. The Digital Millennium Copyright Act of 1998, 17 U.S.C. § 512 (the “DMCA”) provides recourse for copyright owners who believe that material appearing on the Internet infringes their rights under U.S. copyright law. If you believe in good faith that any content or material made available in connection with our website or services infringes your copyright, you (or your agent) may send us a notice requesting that the content or material be removed, or access to it blocked. Notices must be sent in writing by email to DMCAnotice@MLSGrid.com. The DMCA requires that your notice of alleged copyright infringement include the following information: (1) description of the copyrighted work that is the subject of claimed infringement; (2) description of the alleged infringing content and information sufficient to permit us to locate the content; (3) contact information for you, including your address, telephone number and email address; (4) a statement by you that you have a good faith belief that the content in the manner complained of is not authorized by the copyright owner, or its agent, or by the operation of any law; (5) a statement by you, signed under penalty of perjury, that the information in the notification is accurate and that you have the authority to enforce the copyrights that are claimed to be infringed; and (6) a physical or electronic signature of the copyright owner or a person authorized to act on the copyright owner’s behalf. Failure t
Nashville Real Estate
The median home value in Nashville, TN is $550,000. This is higher than the county median home value of $264,400. The national median home value is $219,700. The average price of homes sold in Nashville, TN is $550,000. Approximately 46.35% of Nashville homes are owned, compared to 42.3% rented, while 11.35% are vacant. Nashville real estate listings include condos, townhomes, and single family homes for sale. Commercial properties are also available. If you see a property you’re interested in, contact a Nashville real estate agent to arrange a tour today!
Nashville, Tennessee has a population of 454,949. Nashville is less family-centric than the surrounding county with 24.04% of the households containing married families with children. The county average for households married with children is 28.59%.
The median household income in Nashville, Tennessee is $59,787. The median household income for the surrounding county is $53,419 compared to the national median of $57,652. The median age of people living in Nashville is 34.3 years.
Nashville Weather
The average high temperature in July is 89.01 degrees, with an average low temperature in January of 27.6 degrees. The average rainfall is approximately 51.17 inches per year, with 5.51 inches of snow per year.
